New Homes » Kanto » Kanagawa Prefecture » Kawasaki-ku
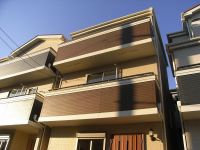 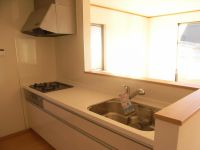
| | Kawasaki-shi, Kanagawa-ku, Kawasaki 神奈川県川崎市川崎区 |
| JR Tokaido Line "Kawasaki" bus 13 minutes Oda 6-chome, walk 2 minutes JR東海道本線「川崎」バス13分小田6丁目歩2分 |
| ● bus service to "Kawasaki" station multiple-! 2-minute bus stop walk! ● For the south side of adjacent land passage of about 1.3m, Sunny! ● convenient shopping in the "Oda high street shopping street" close! ● popular face-to-face kitchen! ●「川崎」駅までバス便多し!バス停徒歩2分!●南側が約1.3mの隣地通路の為、日当たり良好!●「小田本通り商店街」至近で買い物便利!●人気の対面キッチン! |
| ■ Balcony facing south ■ Of satisfaction storage capacity ■ Double-glazing ■ Intercom with TV monitor ■ Shower toilet ■ Vanity shower ■ 1 tsubo unit bus ■ High-efficiency water heater ■ Entrance door insulation ■ Stairs ・ bathroom ・ Handrail to the toilet ■ Exterior wall siding ■ Underfloor storage ■バルコニー南向き■満足の収納力■複層ガラス■TVモニター付インターホン■シャワートイレ■シャワー付洗面化粧台■1坪ユニットバス■高効率給湯器■玄関断熱ドア■階段・浴室・トイレに手すり■外壁サイディング■床下収納庫 |
Features pickup 特徴ピックアップ | | Design house performance with evaluation / Corresponding to the flat-35S / 2 along the line more accessible / System kitchen / All room storage / Washbasin with shower / Face-to-face kitchen / Toilet 2 places / Bathroom 1 tsubo or more / 2-story / South balcony / Double-glazing / Warm water washing toilet seat / Underfloor Storage / The window in the bathroom / TV monitor interphone / Three-story or more / Living stairs / All rooms are two-sided lighting 設計住宅性能評価付 /フラット35Sに対応 /2沿線以上利用可 /システムキッチン /全居室収納 /シャワー付洗面台 /対面式キッチン /トイレ2ヶ所 /浴室1坪以上 /2階建 /南面バルコニー /複層ガラス /温水洗浄便座 /床下収納 /浴室に窓 /TVモニタ付インターホン /3階建以上 /リビング階段 /全室2面採光 | Price 価格 | | 31,800,000 yen ~ 35,800,000 yen 3180万円 ~ 3580万円 | Floor plan 間取り | | 3LDK ~ 4LDK 3LDK ~ 4LDK | Units sold 販売戸数 | | 5 units 5戸 | Total units 総戸数 | | 9 units 9戸 | Land area 土地面積 | | 70.04 sq m ~ 87.56 sq m (21.18 tsubo ~ 26.48 tsubo) (Registration) 70.04m2 ~ 87.56m2(21.18坪 ~ 26.48坪)(登記) | Building area 建物面積 | | 77.21 sq m ~ 93.56 sq m (23.35 tsubo ~ 28.30 tsubo) (Registration) 77.21m2 ~ 93.56m2(23.35坪 ~ 28.30坪)(登記) | Driveway burden-road 私道負担・道路 | | East about 6.3m on public roads ・ West about 1.7 ~ 4.2m on public roads 東側約6.3m公道・西側約1.7 ~ 4.2m公道 | Completion date 完成時期(築年月) | | 2013 end of October 2013年10月末 | Address 住所 | | Asada, Kawasaki-shi, Kanagawa-ku, Kawasaki 1 神奈川県川崎市川崎区浅田1 | Traffic 交通 | | JR Tokaido Line "Kawasaki" bus 13 minutes Oda 6-chome, walk 2 minutes
JR Tsurumi line "Hamakawasaki" walk 13 minutes
JR Tsurumi line "Musashi Shiraishi" walk 14 minutes JR東海道本線「川崎」バス13分小田6丁目歩2分
JR鶴見線「浜川崎」歩13分
JR鶴見線「武蔵白石」歩14分
| Related links 関連リンク | | [Related Sites of this company] 【この会社の関連サイト】 | Person in charge 担当者より | | Rep Sugai We are looking in all sincerity the suits Listing to Masafumi every one of our customers. 担当者菅井 正文一人一人のお客様に合った物件を誠心誠意お探し致します。 | Contact お問い合せ先 | | TEL: 0800-603-2880 [Toll free] mobile phone ・ Also available from PHS
Caller ID is not notified
Please contact the "saw SUUMO (Sumo)"
If it does not lead, If the real estate company TEL:0800-603-2880【通話料無料】携帯電話・PHSからもご利用いただけます
発信者番号は通知されません
「SUUMO(スーモ)を見た」と問い合わせください
つながらない方、不動産会社の方は
| Building coverage, floor area ratio 建ぺい率・容積率 | | Kenpei rate: 60%, Volume ratio: 200% 建ペい率:60%、容積率:200% | Time residents 入居時期 | | Consultation 相談 | Land of the right form 土地の権利形態 | | Ownership 所有権 | Structure and method of construction 構造・工法 | | Wooden 2-story, Wooden three-story 木造2階建、木造3階建 | Use district 用途地域 | | Two dwellings 2種住居 | Land category 地目 | | Residential land 宅地 | Other limitations その他制限事項 | | Height district, Quasi-fire zones 高度地区、準防火地域 | Overview and notices その他概要・特記事項 | | Contact: Sugai Official text 担当者:菅井 正文 | Company profile 会社概要 | | <Mediation> Governor of Kanagawa Prefecture (3) The 023,713 No. Century 21 (Ltd.) Get House Yubinbango223-0052 Yokohama-shi, Kanagawa-ku, Kohoku Tsunashimahigashi 1-6-3 TS Yoshihara building second floor <仲介>神奈川県知事(3)第023713号センチュリー21(株)ゲットハウス〒223-0052 神奈川県横浜市港北区綱島東1-6-3 TS吉原ビル2階 |
Local appearance photo現地外観写真 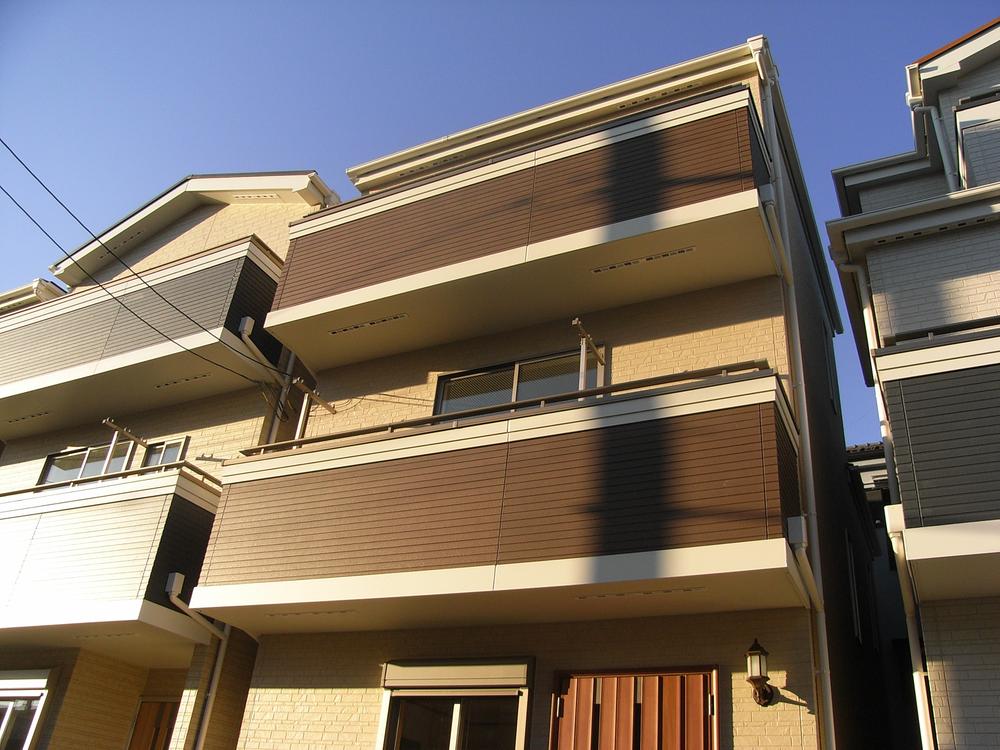 Sunny!
日当たり良好!
Kitchenキッチン 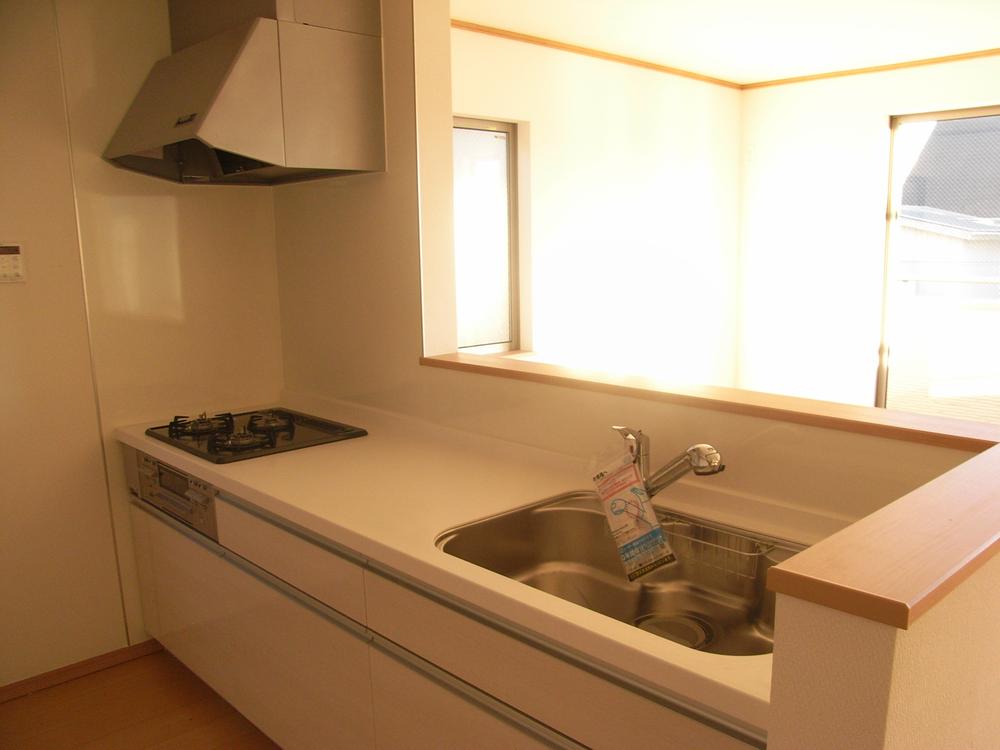 Conversation of the family is also bouncy popular face-to-face kitchen!
家族の会話も弾む人気の対面キッチンです!
Livingリビング 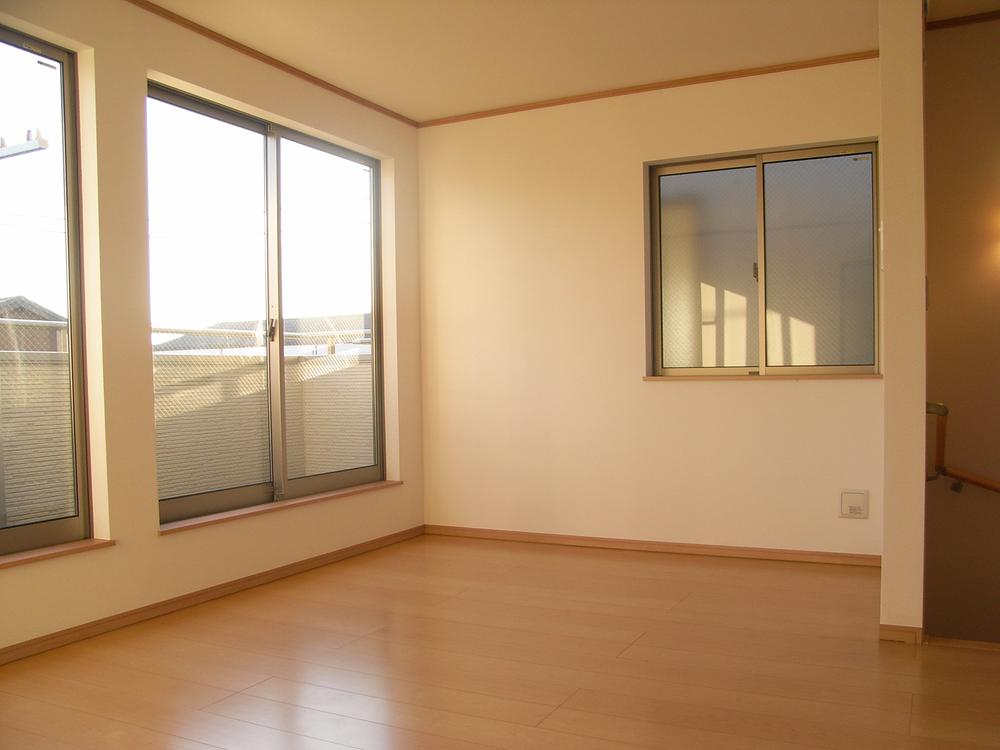 Popularity of living in stairs!
人気のリビングイン階段!
Floor plan間取り図 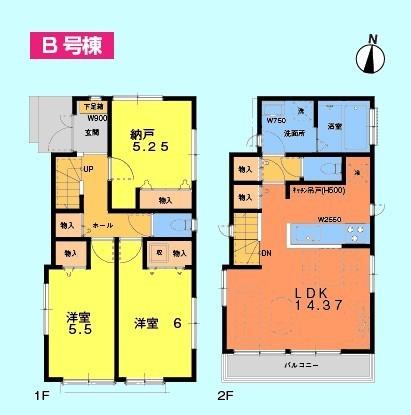 (B Building), Price 31,800,000 yen, 3LDK, Land area 87.56 sq m , Building area 77.21 sq m
(B号棟)、価格3180万円、3LDK、土地面積87.56m2、建物面積77.21m2
Local appearance photo現地外観写真 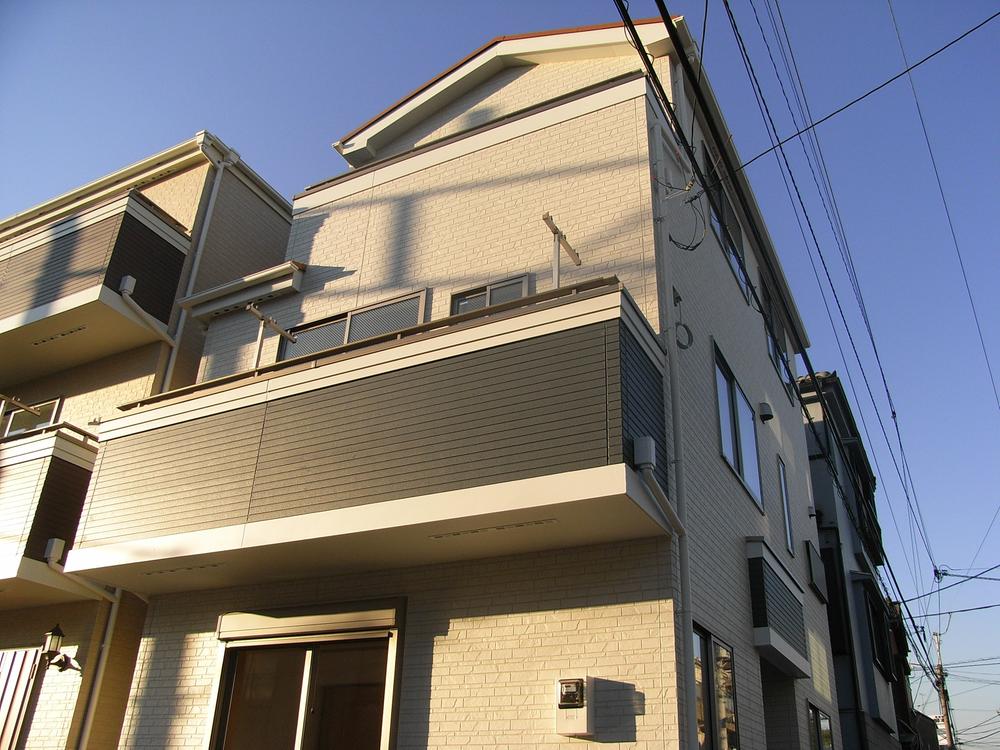 Local (11 May 2013) Shooting
現地(2013年11月)撮影
Livingリビング 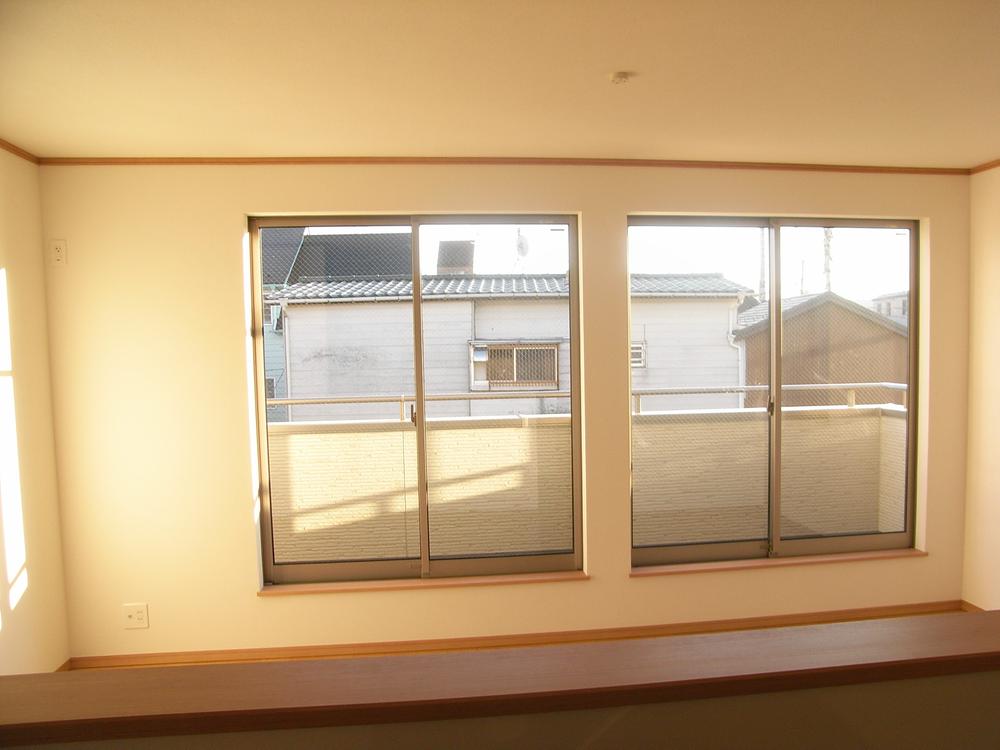 Indoor (11 May 2013) Shooting
室内(2013年11月)撮影
Bathroom浴室 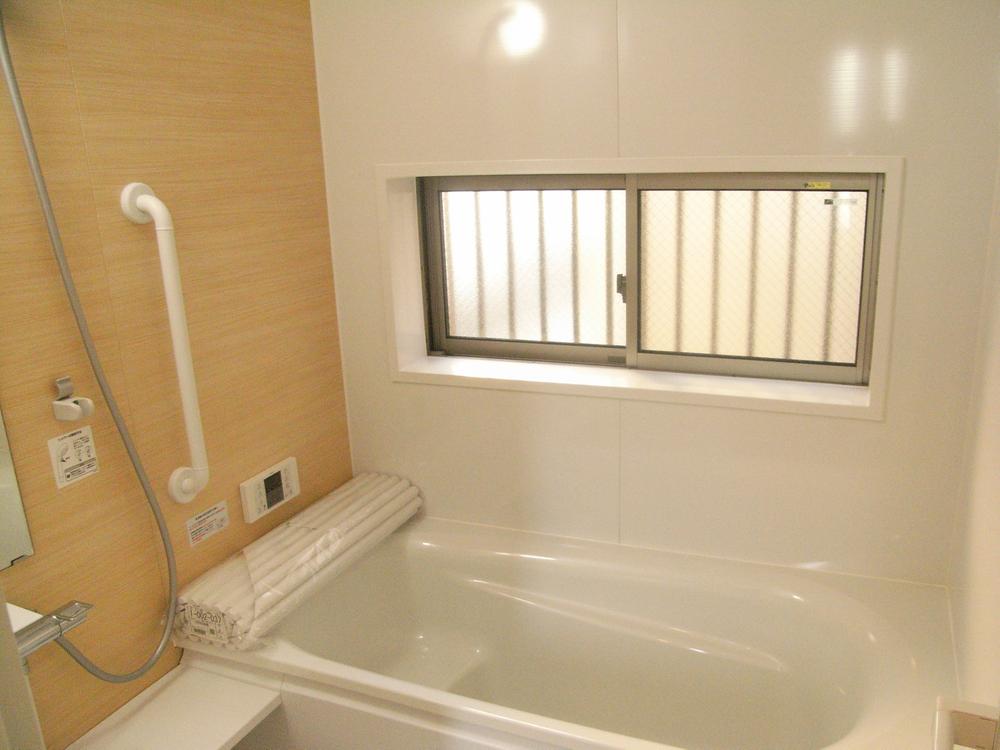 Indoor (11 May 2013) Shooting
室内(2013年11月)撮影
Wash basin, toilet洗面台・洗面所 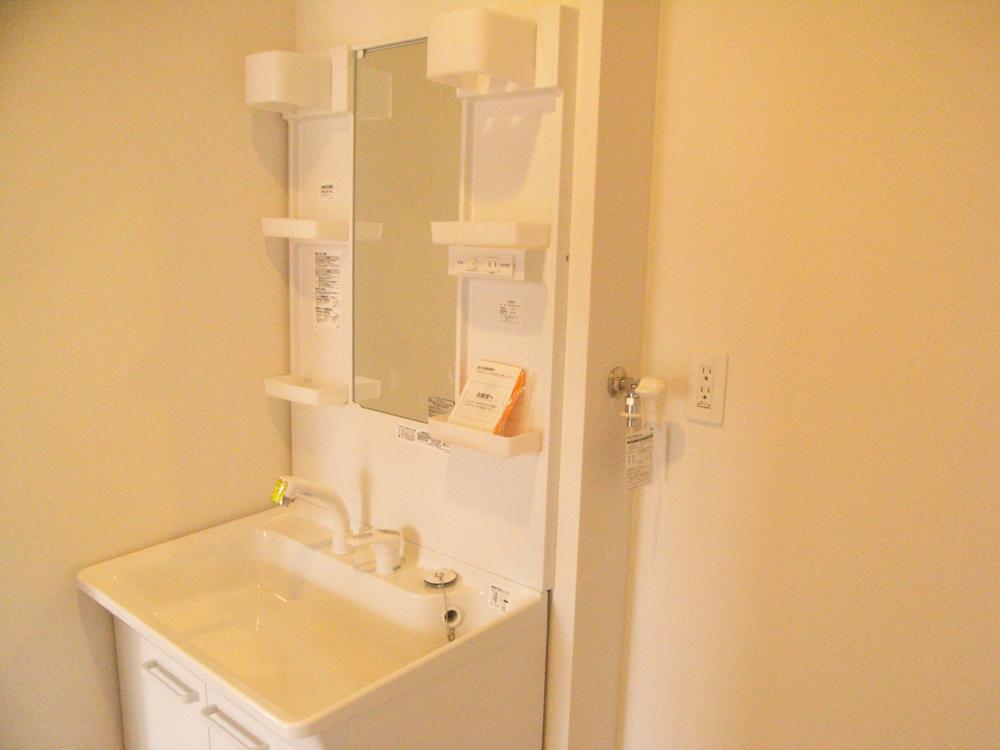 Indoor (11 May 2013) Shooting
室内(2013年11月)撮影
Local photos, including front road前面道路含む現地写真 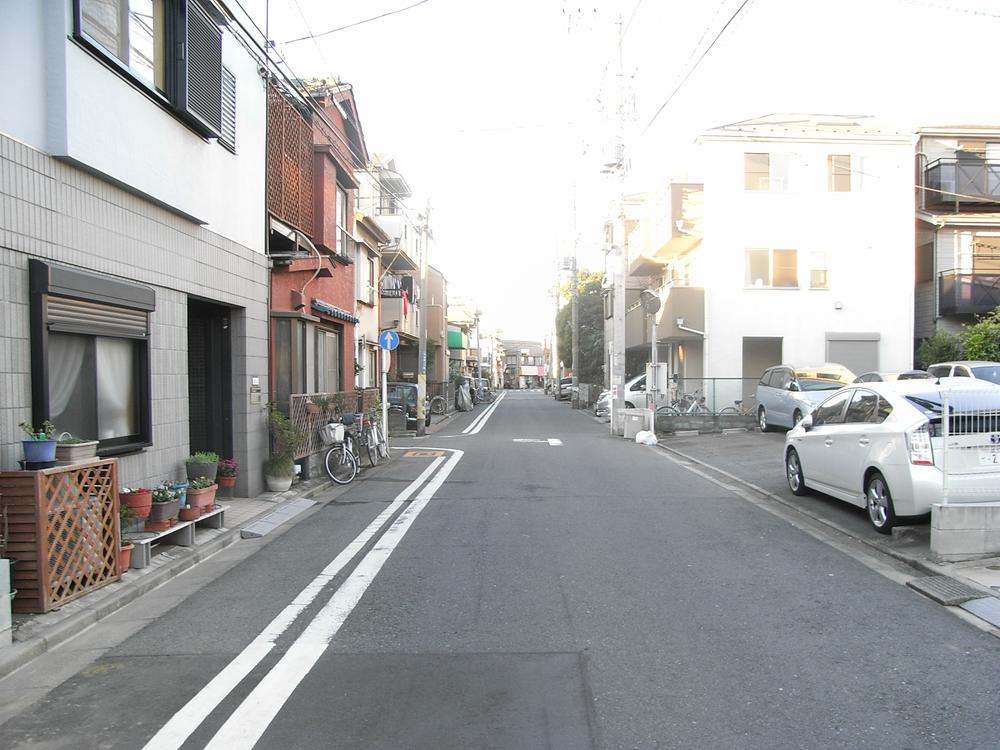 Local (11 May 2013) Shooting
現地(2013年11月)撮影
Kindergarten ・ Nursery幼稚園・保育園 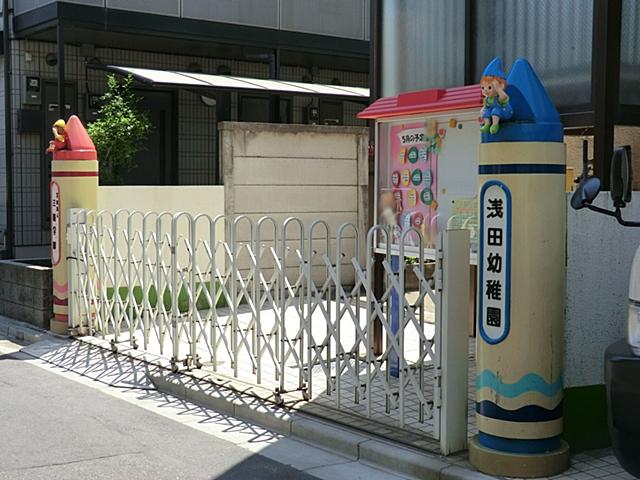 304m until Asada kindergarten
浅田幼稚園まで304m
View photos from the dwelling unit住戸からの眺望写真 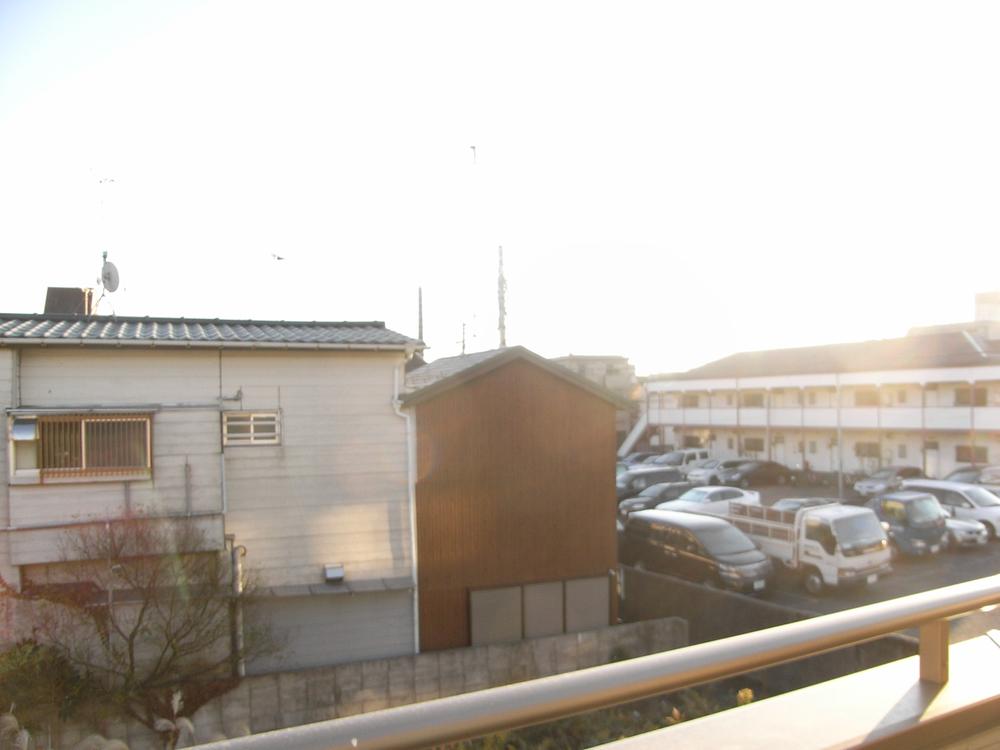 View from the site (November 2013) Shooting
現地からの眺望(2013年11月)撮影
Floor plan間取り図 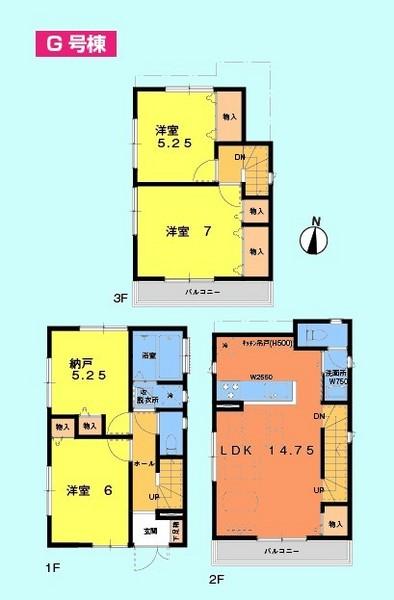 (G Building), Price 34,800,000 yen, 4LDK, Land area 70.34 sq m , Building area 92.32 sq m
(G号棟)、価格3480万円、4LDK、土地面積70.34m2、建物面積92.32m2
Local appearance photo現地外観写真 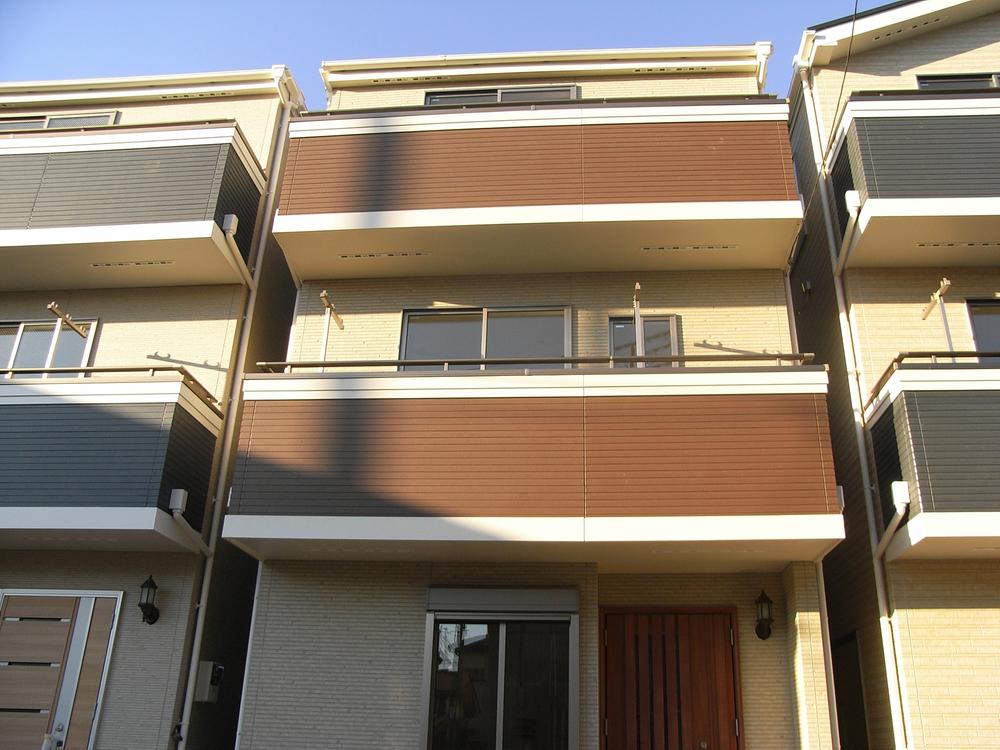 Local (11 May 2013) Shooting
現地(2013年11月)撮影
Livingリビング 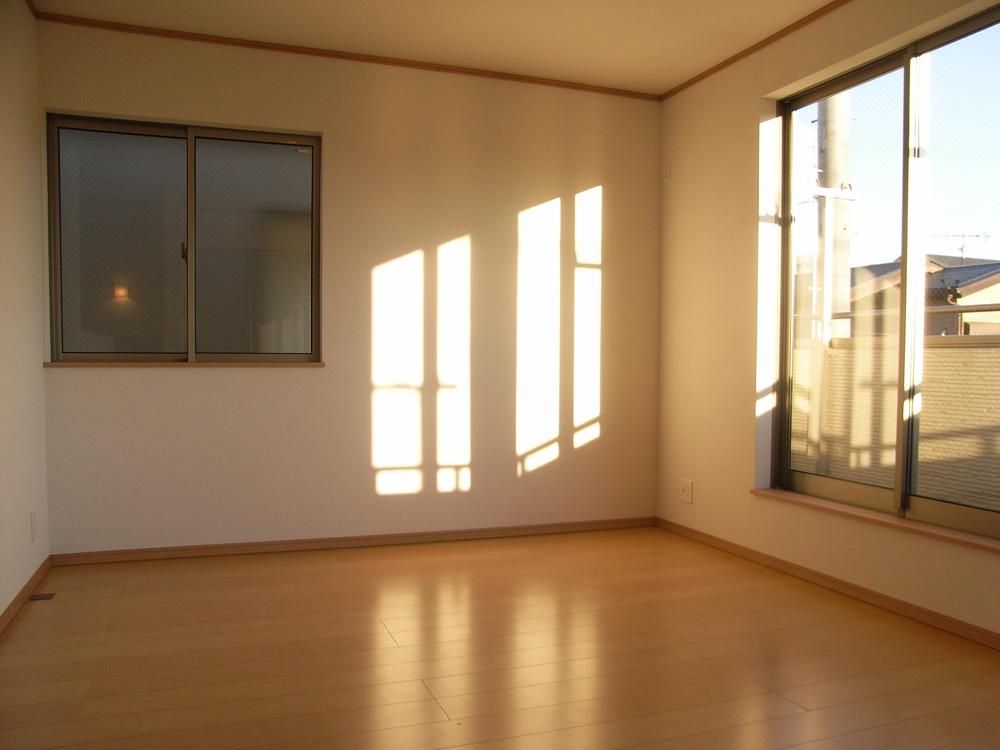 Indoor (11 May 2013) Shooting
室内(2013年11月)撮影
Local photos, including front road前面道路含む現地写真 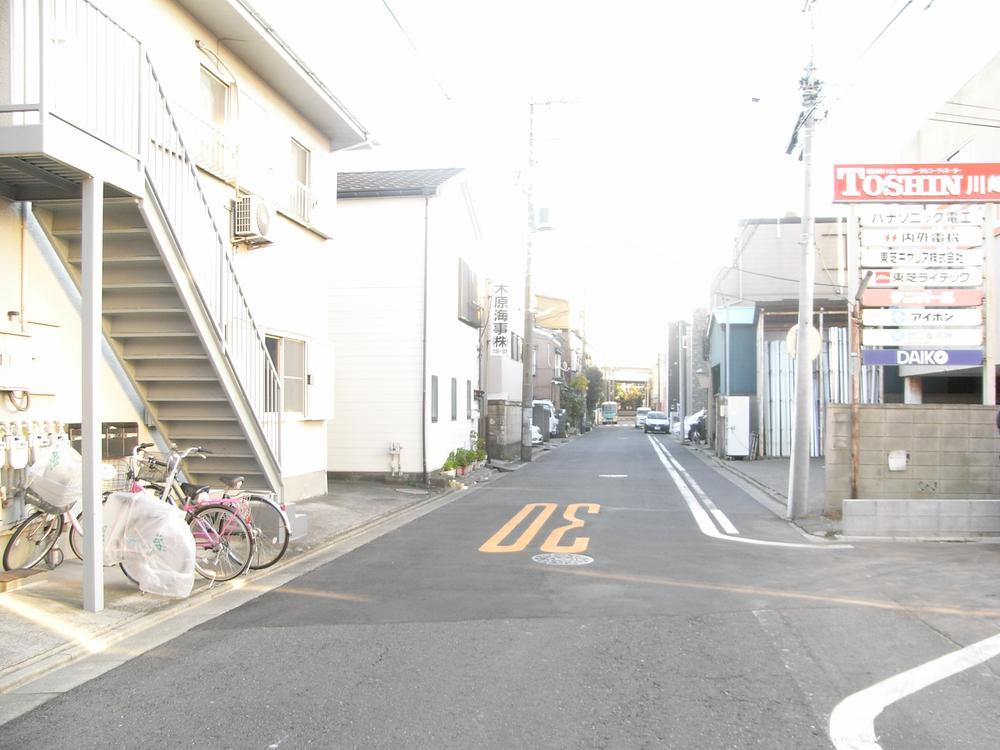 Local (11 May 2013) Shooting
現地(2013年11月)撮影
Floor plan間取り図 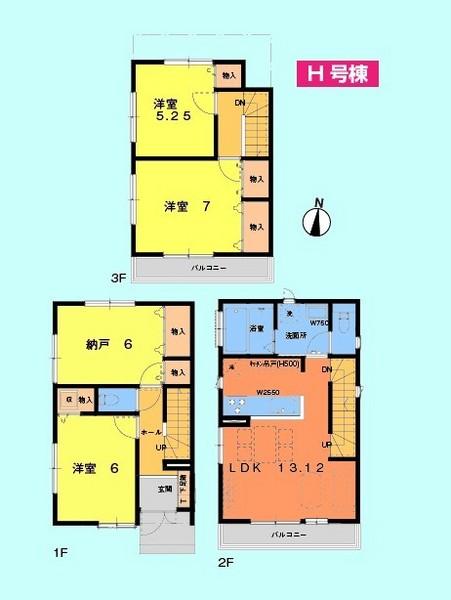 (H Building), Price 34,800,000 yen, 4LDK, Land area 70.25 sq m , Building area 93.56 sq m
(H号棟)、価格3480万円、4LDK、土地面積70.25m2、建物面積93.56m2
Local appearance photo現地外観写真 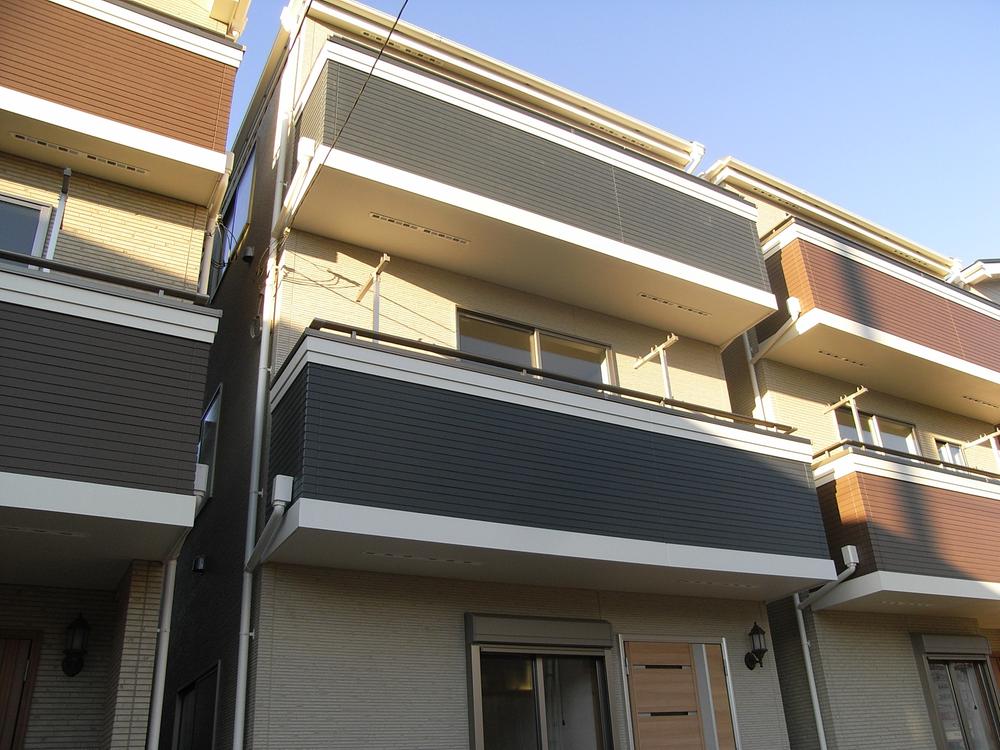 Local (11 May 2013) Shooting
現地(2013年11月)撮影
Local photos, including front road前面道路含む現地写真 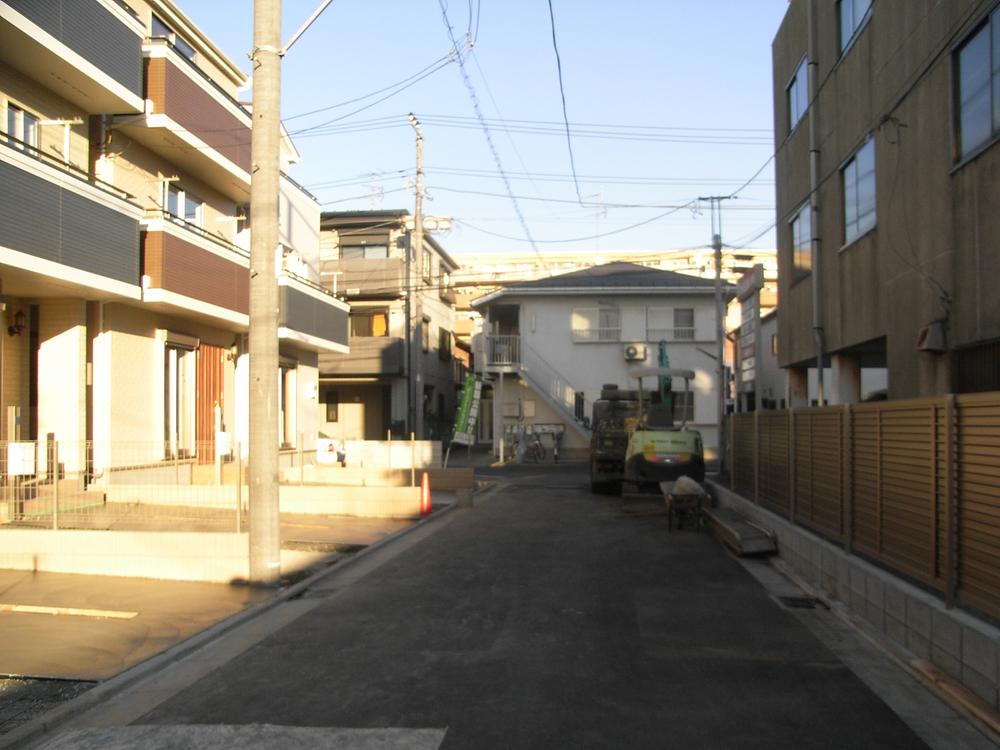 Local (11 May 2013) Shooting
現地(2013年11月)撮影
Floor plan間取り図 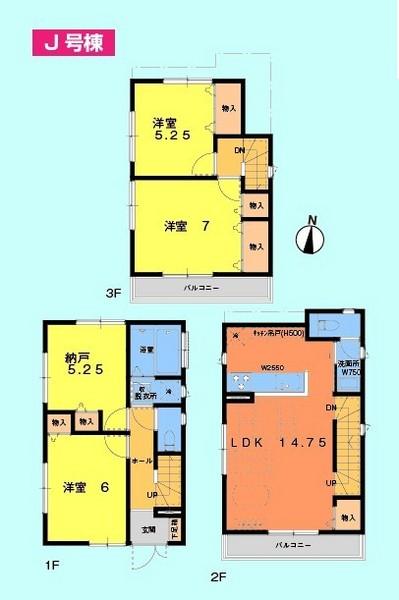 (J Building), Price 35,200,000 yen, 4LDK, Land area 70.05 sq m , Building area 92.32 sq m
(J号棟)、価格3520万円、4LDK、土地面積70.05m2、建物面積92.32m2
Local appearance photo現地外観写真 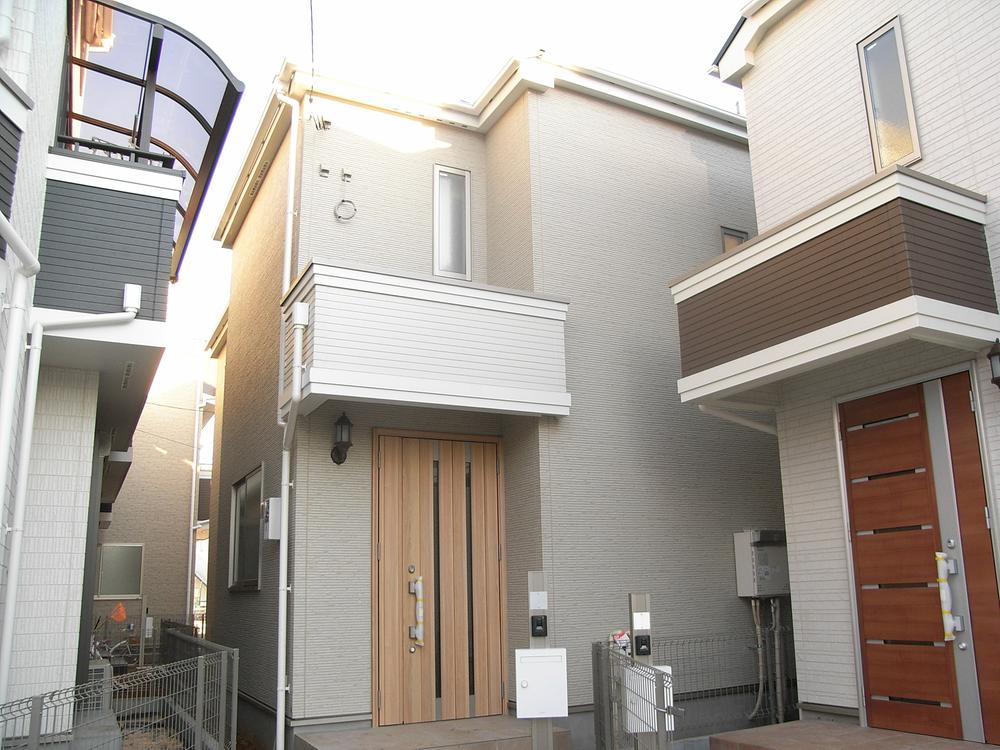 Local (11 May 2013) Shooting
現地(2013年11月)撮影
Local photos, including front road前面道路含む現地写真 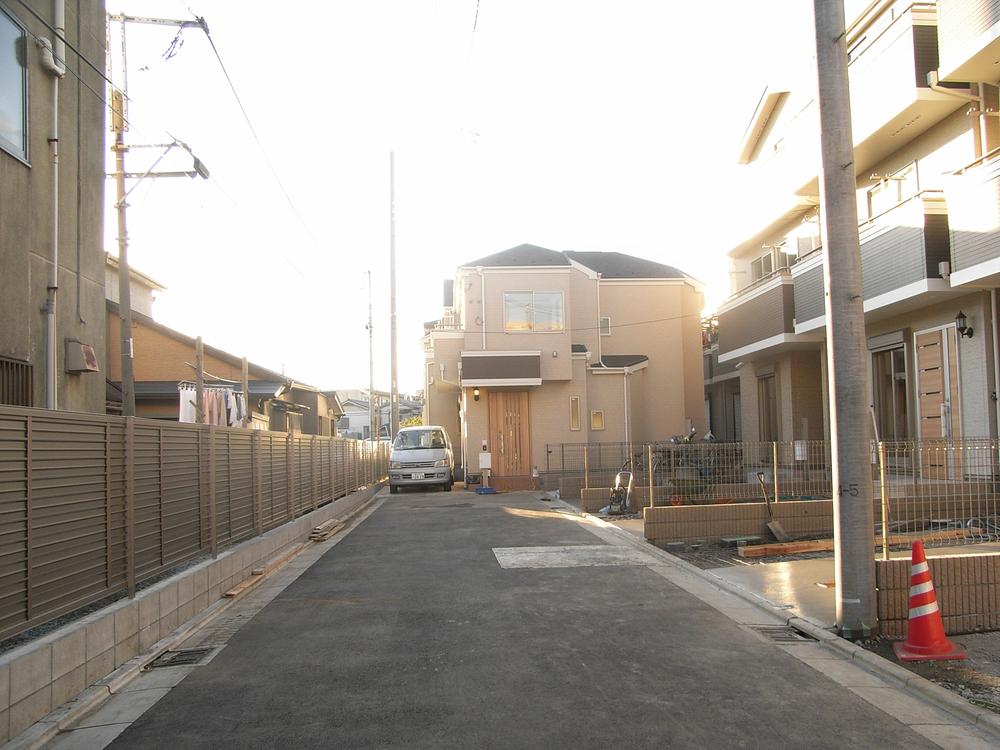 Local (11 May 2013) Shooting
現地(2013年11月)撮影
Location
|






















