New Homes » Kanto » Kanagawa Prefecture » Kawasaki-ku
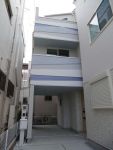 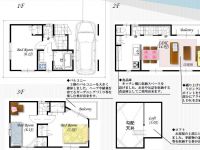
| | Kawasaki-shi, Kanagawa-ku, Kawasaki 神奈川県川崎市川崎区 |
| JR Tokaido Line "Kawasaki" 8 minutes crossroads walk 6 minutes by bus JR東海道本線「川崎」バス8分四つ角歩6分 |
| ・ Of energy-saving measures grade highest rank 4 housing. ・ Ceiling woven with the top light in the living room. ・ Equipped to face-to-face system in the kitchen pantry. ・ The third floor Western-style gradient ceiling space is spread. ・省エネルギー対策等級最高ランク4の住宅。・リビングにトップライトと織り上げ天井。・対面式システムキッチン内には食品庫も装備。・3階洋室は空間が広がる勾配天井。 |
| ・ Adopt the TES hot water floor heating in the living. ・リビングにはTES温水式床暖房を採用。 |
Features pickup 特徴ピックアップ | | Pre-ground survey / 2 along the line more accessible / System kitchen / Bathroom Dryer / All room storage / Washbasin with shower / Face-to-face kitchen / Barrier-free / Toilet 2 places / Bathroom 1 tsubo or more / 2 or more sides balcony / Otobasu / The window in the bathroom / All living room flooring / Water filter / Three-story or more / Living stairs 地盤調査済 /2沿線以上利用可 /システムキッチン /浴室乾燥機 /全居室収納 /シャワー付洗面台 /対面式キッチン /バリアフリー /トイレ2ヶ所 /浴室1坪以上 /2面以上バルコニー /オートバス /浴室に窓 /全居室フローリング /浄水器 /3階建以上 /リビング階段 | Price 価格 | | 29,800,000 yen 2980万円 | Floor plan 間取り | | 3LDK 3LDK | Units sold 販売戸数 | | 1 units 1戸 | Total units 総戸数 | | 3 units 3戸 | Land area 土地面積 | | 73.17 sq m (measured) 73.17m2(実測) | Building area 建物面積 | | 75.84 sq m (measured) 75.84m2(実測) | Driveway burden-road 私道負担・道路 | | Nothing, North 8m width 無、北8m幅 | Completion date 完成時期(築年月) | | November 2013 2013年11月 | Address 住所 | | Kawasaki-shi, Kanagawa-ku, Kawasaki Kokandori 2 神奈川県川崎市川崎区鋼管通2 | Traffic 交通 | | JR Tokaido Line "Kawasaki" 8 minutes crossroads walk 6 minutes by bus
JR Tsurumi line "Hamakawasaki" walk 12 minutes
JR Nambu Line "Kawasaki Shimmachi" walk 21 minutes JR東海道本線「川崎」バス8分四つ角歩6分
JR鶴見線「浜川崎」歩12分
JR南武線「川崎新町」歩21分
| Related links 関連リンク | | [Related Sites of this company] 【この会社の関連サイト】 | Person in charge 担当者より | | Person in charge of real-estate and building Saito Manabu Age: 50 Daigyokai experience: The 27-year customer satisfaction and pursuing every day. That the property, That of the mortgage, It is what the please consult. We will correspond with confidential. House hunting of long war, Please leave. 担当者宅建斉藤 学年齢:50代業界経験:27年お客様の満足を毎日追求しています。物件のこと、住宅ローンのこと、なんなりとご相談ください。秘密厳守で対応させていただきます。長期戦の家探し、おまかせください。 | Contact お問い合せ先 | | TEL: 0800-603-1358 [Toll free] mobile phone ・ Also available from PHS
Caller ID is not notified
Please contact the "saw SUUMO (Sumo)"
If it does not lead, If the real estate company TEL:0800-603-1358【通話料無料】携帯電話・PHSからもご利用いただけます
発信者番号は通知されません
「SUUMO(スーモ)を見た」と問い合わせください
つながらない方、不動産会社の方は
| Building coverage, floor area ratio 建ぺい率・容積率 | | 60% ・ 200% 60%・200% | Time residents 入居時期 | | Immediate available 即入居可 | Land of the right form 土地の権利形態 | | Ownership 所有権 | Structure and method of construction 構造・工法 | | Wooden three-story (framing method) 木造3階建(軸組工法) | Construction 施工 | | (Ltd.) Sanei architectural design (株)三栄建築設計 | Use district 用途地域 | | Two dwellings 2種住居 | Other limitations その他制限事項 | | Height district, Quasi-fire zones, Shade limit Yes 高度地区、準防火地域、日影制限有 | Overview and notices その他概要・特記事項 | | Contact: Saito Manabu, Facilities: Public Water Supply, This sewage, City gas, Building confirmation number: BNV confirmation 13-506, Parking: car space 担当者:斉藤 学、設備:公営水道、本下水、都市ガス、建築確認番号:BNV確認13-506、駐車場:カースペース | Company profile 会社概要 | | <Marketing alliance (mediated)> Kanagawa Governor (6) Article 017 712 issue (stock) San Home Satsuki Bridge shop Yubinbango210-0838 Kawasaki City, Kanagawa Prefecture, Kawasaki-ku, Sakaimachi 1-12 Clio Kawasaki east Nibankan first floor <販売提携(媒介)>神奈川県知事(6)第017712号(株)サンホームさつき橋店〒210-0838 神奈川県川崎市川崎区境町1-12 クリオ川崎東弐番館1階 |
Local appearance photo現地外観写真 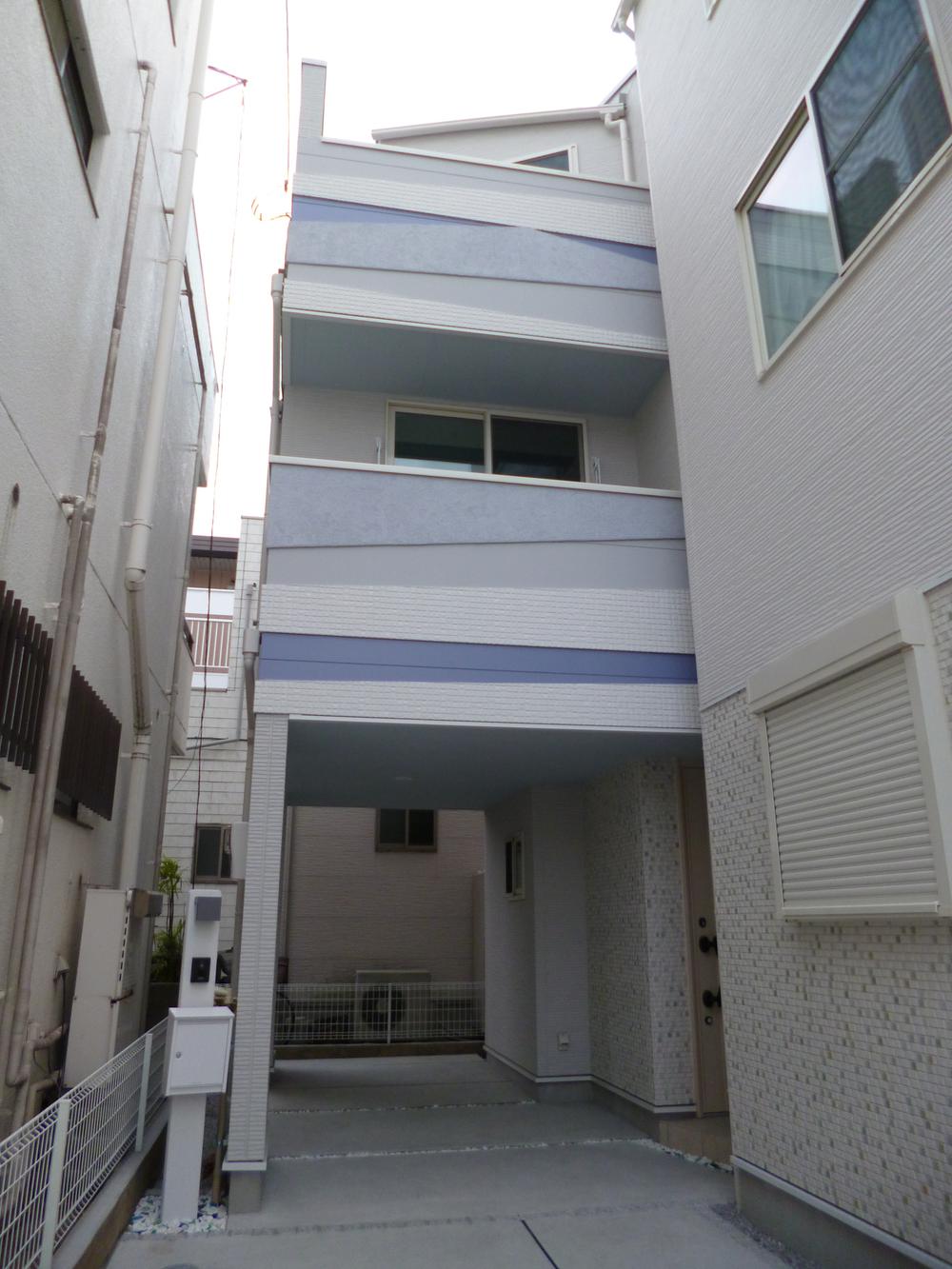 Local (12 May 2013) Shooting
現地(2013年12月)撮影
Floor plan間取り図 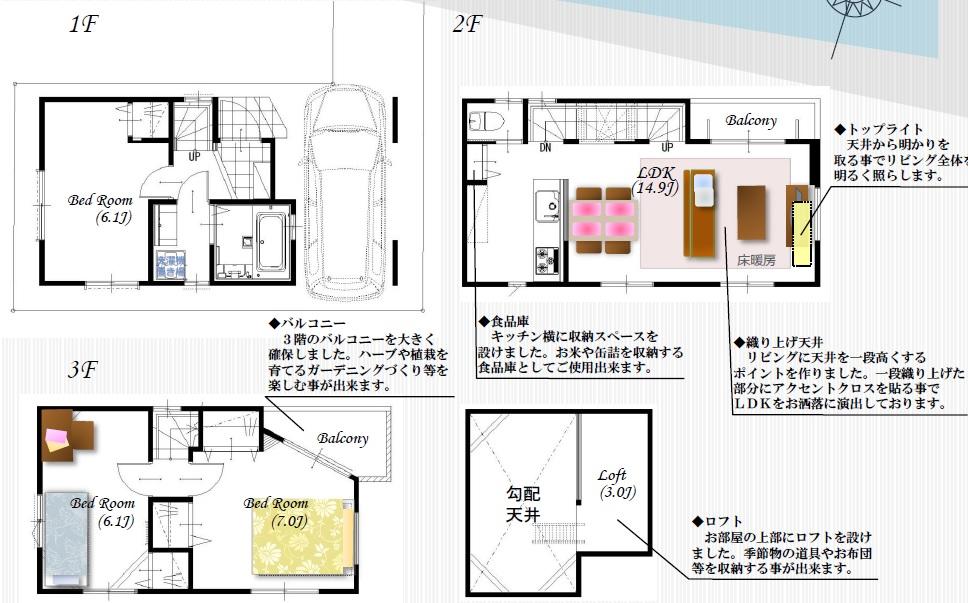 29,800,000 yen, 3LDK, Land area 73.17 sq m , Building area 75.84 sq m
2980万円、3LDK、土地面積73.17m2、建物面積75.84m2
Livingリビング 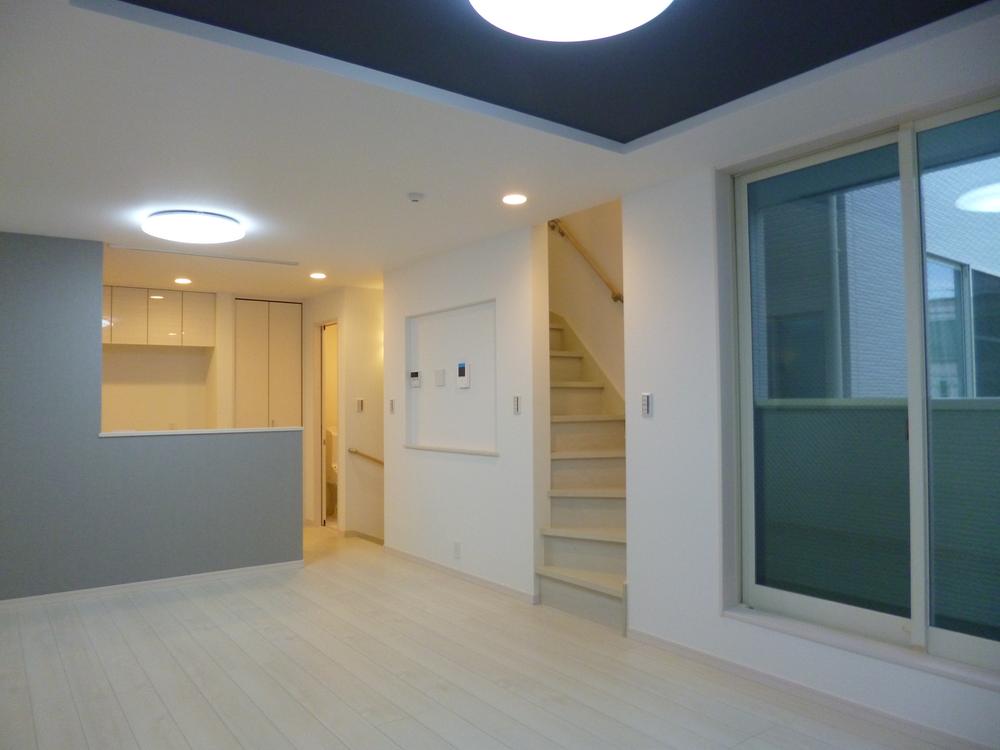 Local (12 May 2013) Shooting
現地(2013年12月)撮影
Kitchenキッチン 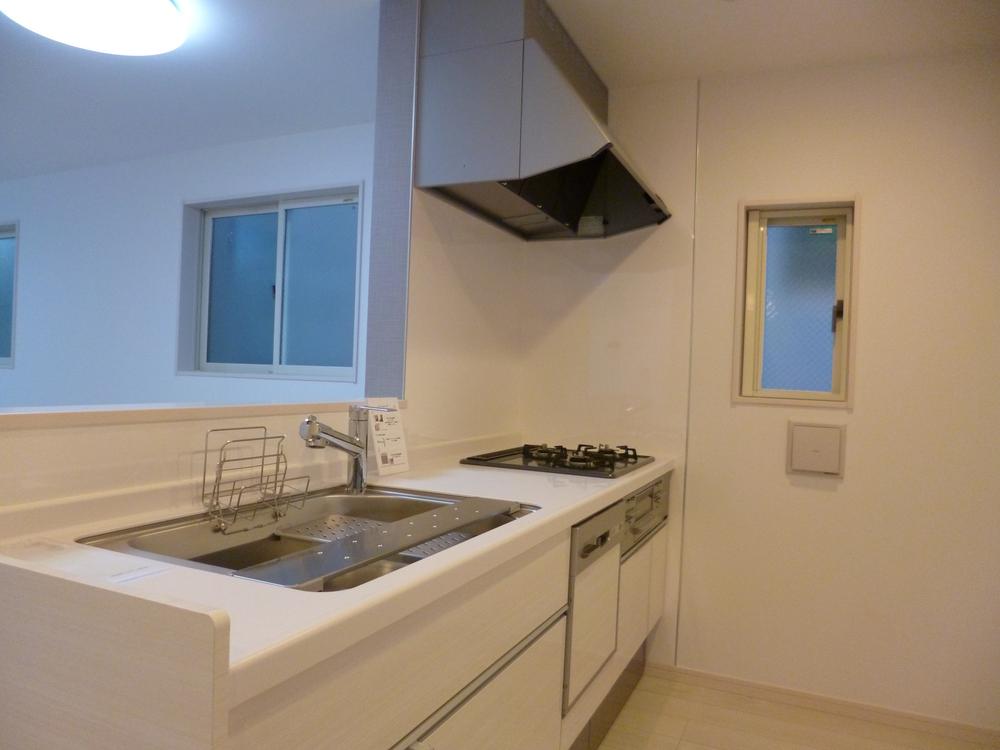 Indoor (12 May 2013) Shooting
室内(2013年12月)撮影
Other localその他現地 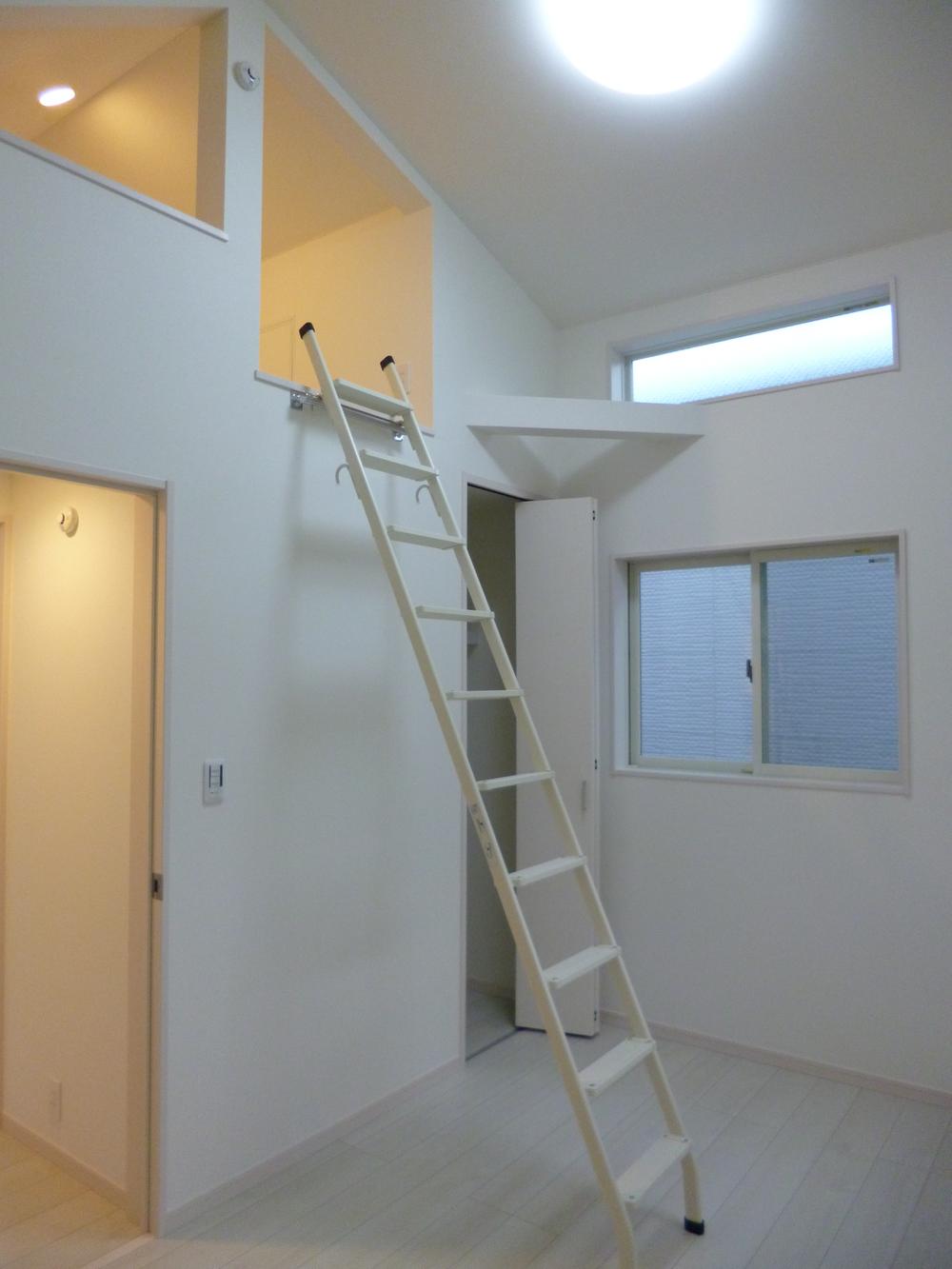 Local (12 May 2013) Shooting The third floor loft with a Western-style
現地(2013年12月)撮影
3階ロフト付き洋室
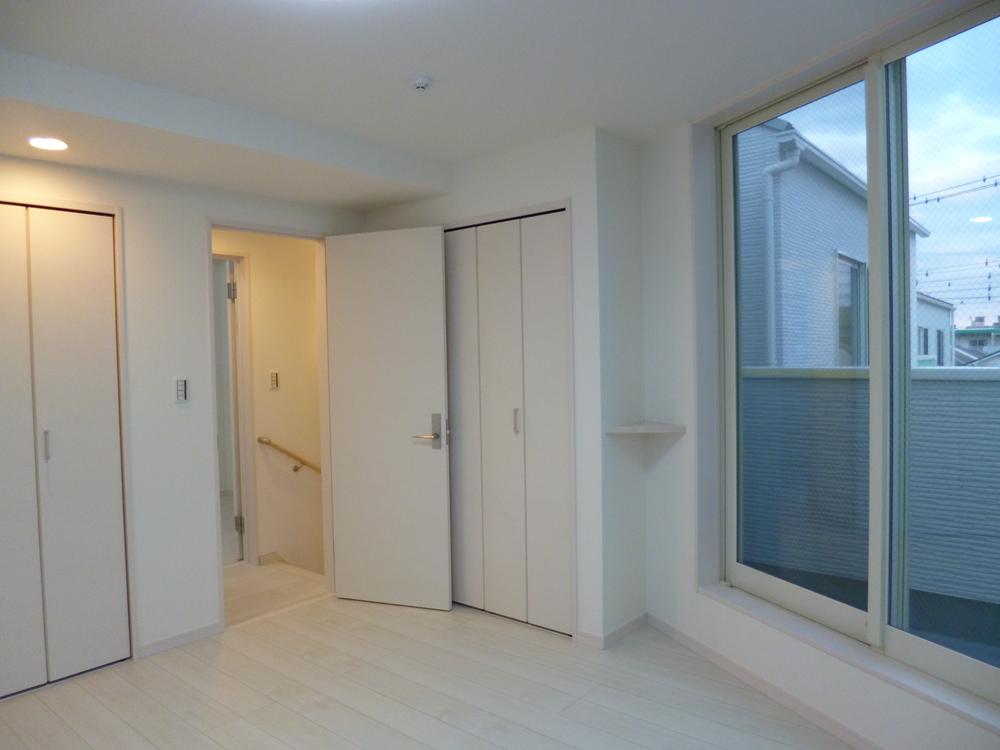 Local (12 May 2013) Shooting
現地(2013年12月)撮影
Bathroom浴室 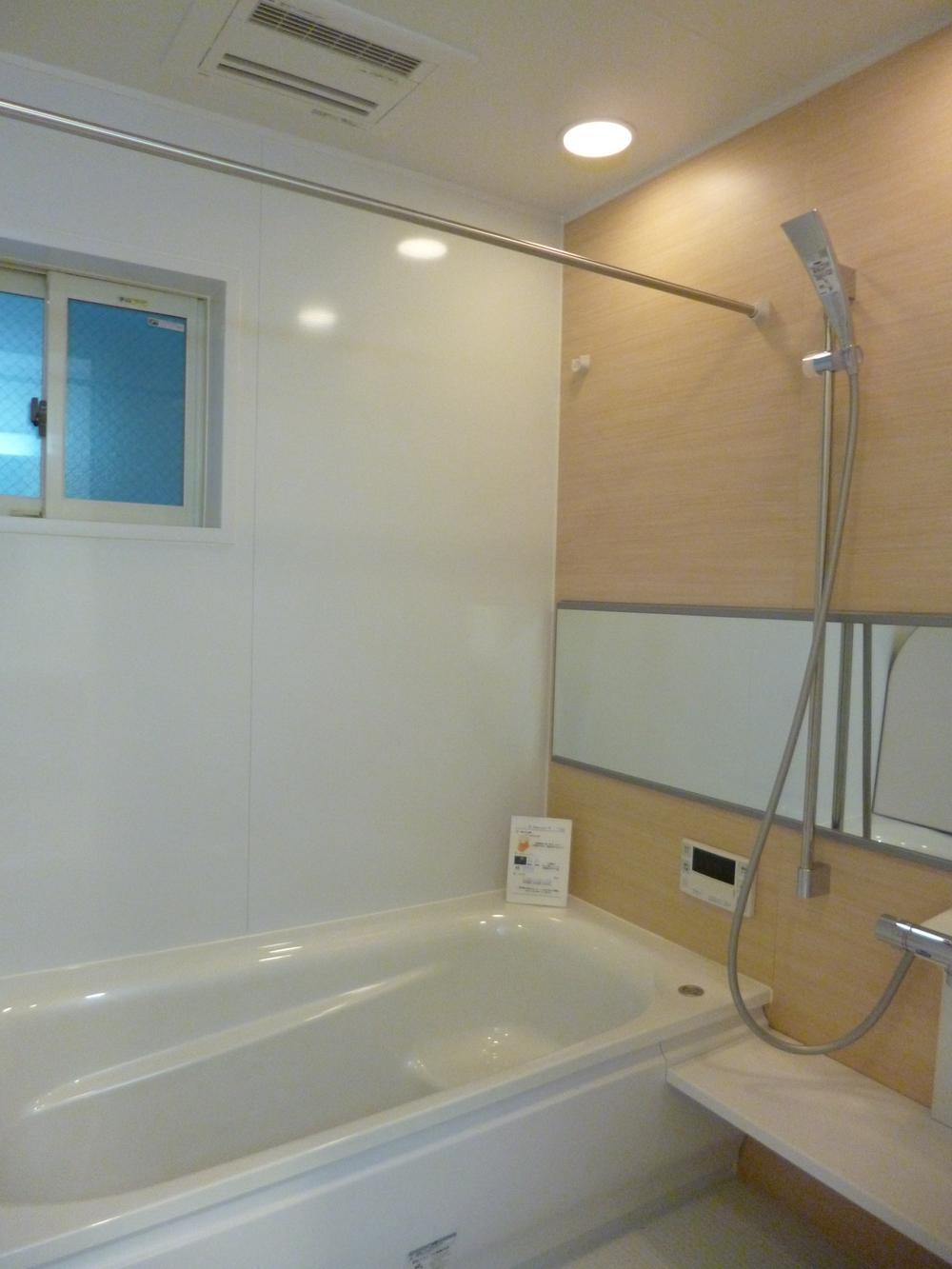 Indoor (12 May 2013) Shooting
室内(2013年12月)撮影
Wash basin, toilet洗面台・洗面所 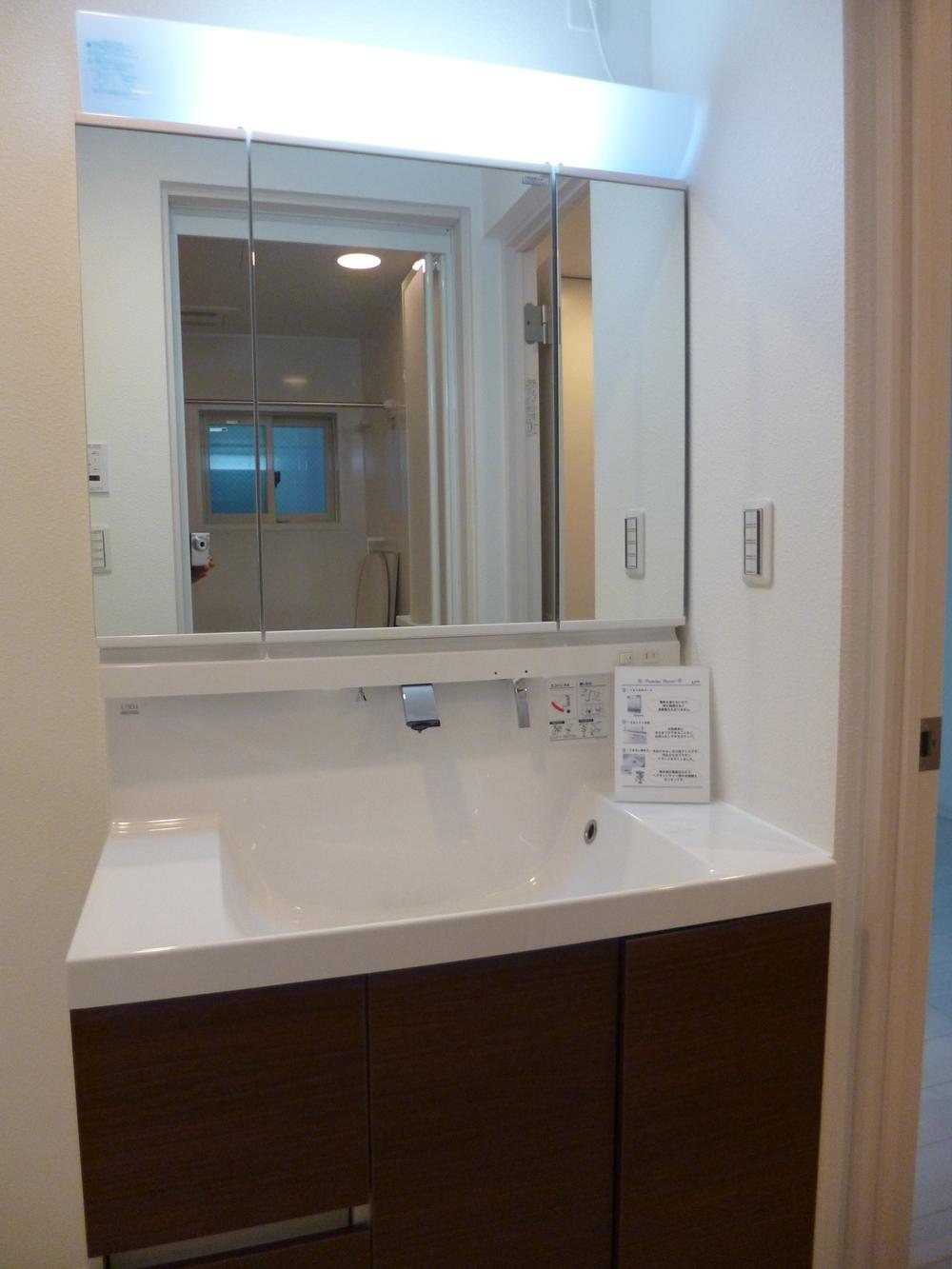 Indoor (12 May 2013) Shooting
室内(2013年12月)撮影
View photos from the dwelling unit住戸からの眺望写真 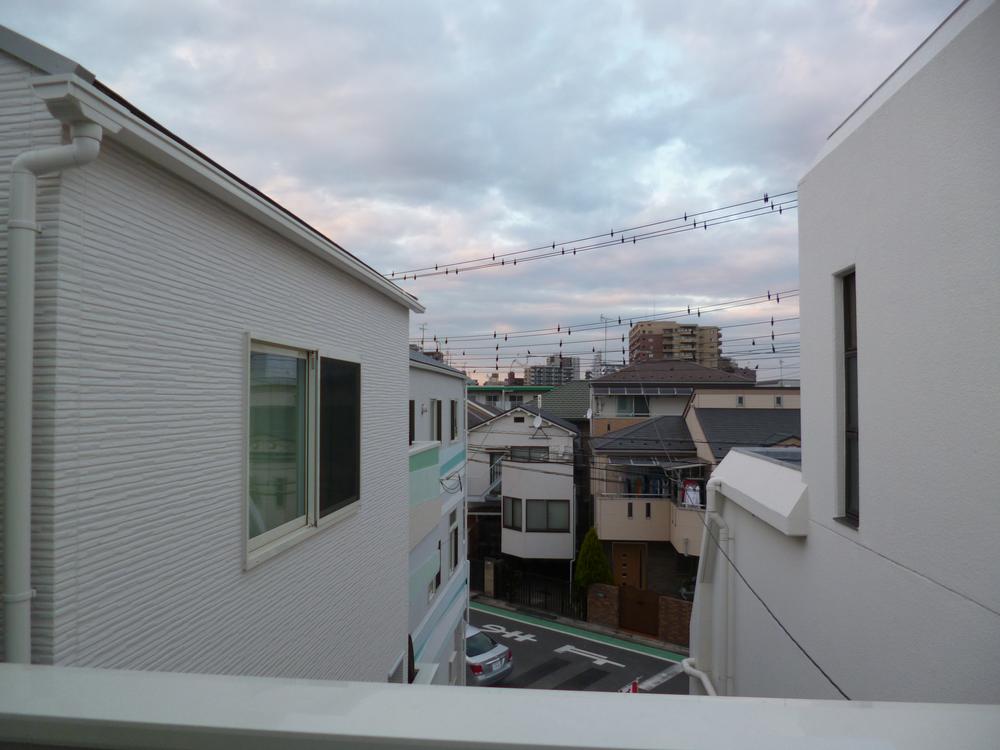 View from the site (December 2013) Shooting
現地からの眺望(2013年12月)撮影
Other introspectionその他内観 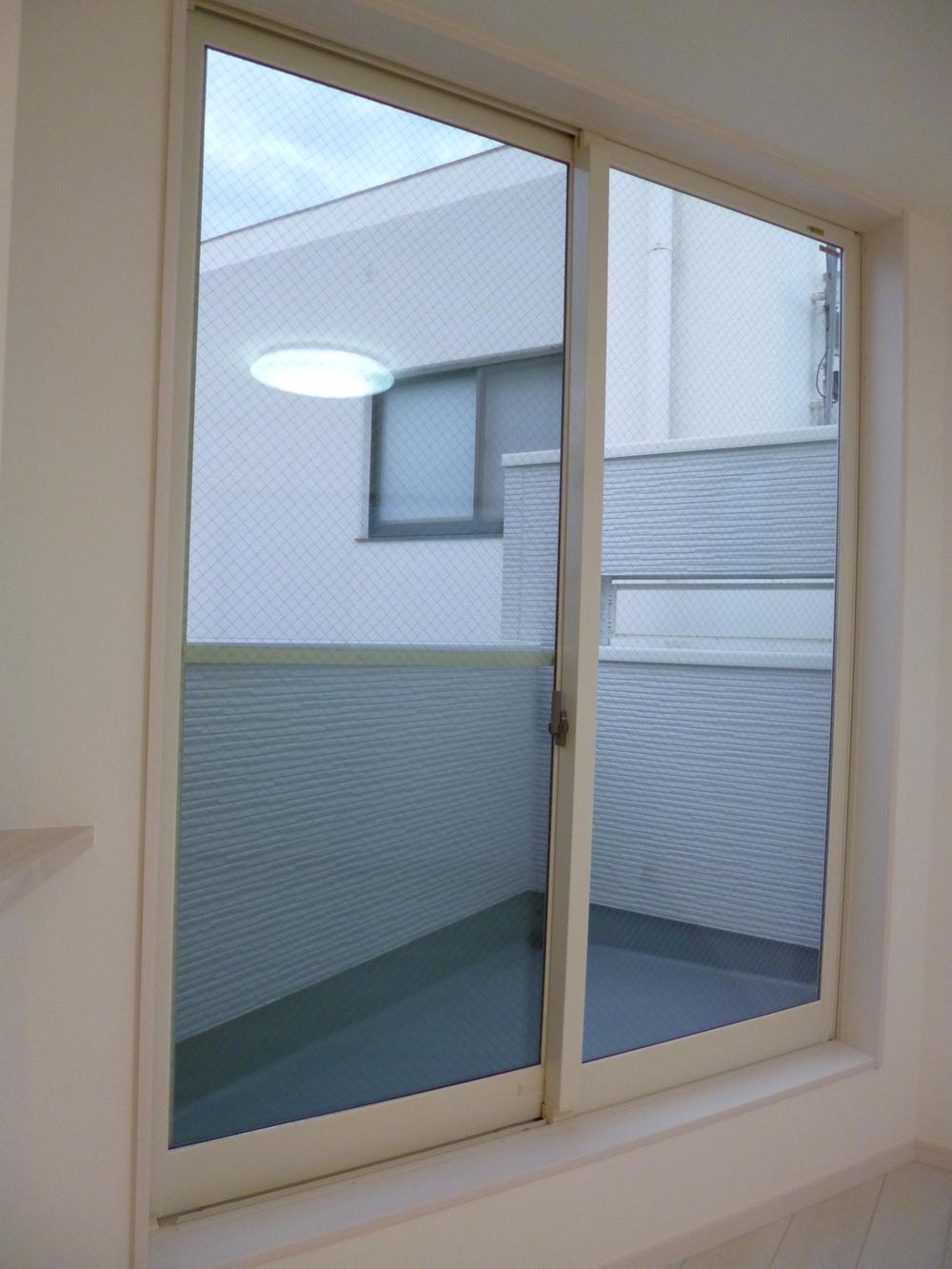 Indoor (12 May 2013) Shooting
室内(2013年12月)撮影
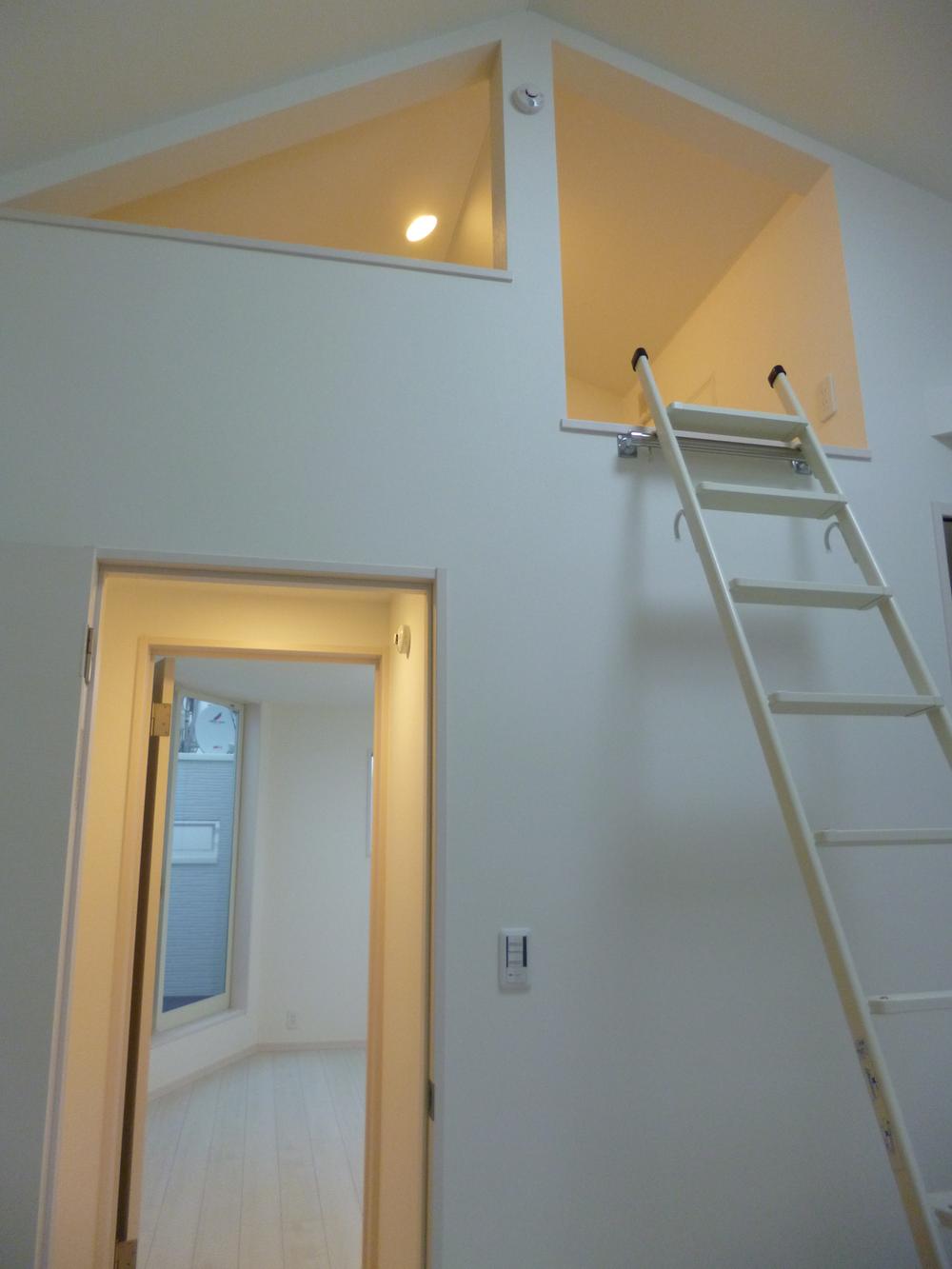 Indoor (12 May 2013) Shooting
室内(2013年12月)撮影
Other localその他現地 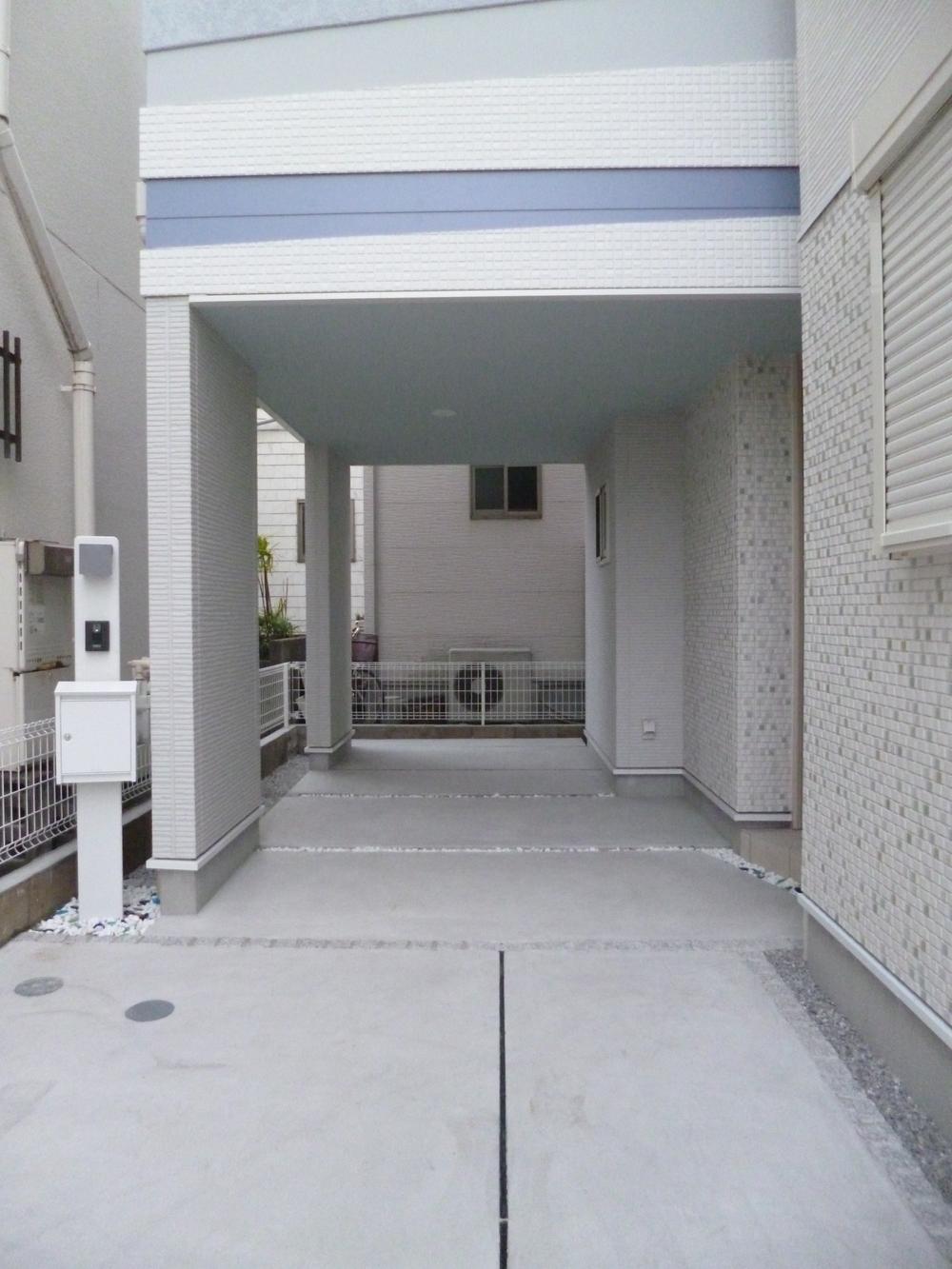 Local (12 May 2013) Shooting
現地(2013年12月)撮影
Location
|













