New Homes » Kanto » Kanagawa Prefecture » Kawasaki-ku
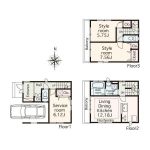 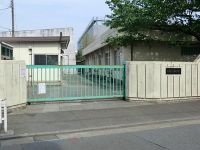
| | Kawasaki-shi, Kanagawa-ku, Kawasaki 神奈川県川崎市川崎区 |
| Keikyū Daishi Line "Kawasaki Daishi" walk 3 minutes 京急大師線「川崎大師」歩3分 |
| ◆ "Kawasaki Daishi" Station 3-minute walk! ◆ All four buildings site is located in the southwest corner lot ◆ Face-to-face kitchen ・ Adopt a floor heating in the living room ◆ Ensure the lighting from all the room in two directions. Day ventilation good ◆ Flat 35S corresponding. ◆「川崎大師」駅徒歩3分!◆南西角地に位置する全4棟現場◆対面式キッチン・リビングに床暖房を採用◆全居室2方向からの採光を確保。日当り通風良好◆フラット35S対応。 |
Features pickup 特徴ピックアップ | | System kitchen / Yang per good / All room storage / Flat to the station / Or more before road 6m / Shaping land / Washbasin with shower / Face-to-face kitchen / Toilet 2 places / 2 or more sides balcony / Double-glazing / Warm water washing toilet seat / Underfloor Storage / The window in the bathroom / TV monitor interphone / Urban neighborhood / Ventilation good / Three-story or more / City gas / All rooms are two-sided lighting / Flat terrain システムキッチン /陽当り良好 /全居室収納 /駅まで平坦 /前道6m以上 /整形地 /シャワー付洗面台 /対面式キッチン /トイレ2ヶ所 /2面以上バルコニー /複層ガラス /温水洗浄便座 /床下収納 /浴室に窓 /TVモニタ付インターホン /都市近郊 /通風良好 /3階建以上 /都市ガス /全室2面採光 /平坦地 | Price 価格 | | 35,800,000 yen 3580万円 | Floor plan 間取り | | 2LDK + S (storeroom) 2LDK+S(納戸) | Units sold 販売戸数 | | 1 units 1戸 | Total units 総戸数 | | 4 units 4戸 | Land area 土地面積 | | 51.62 sq m (registration) 51.62m2(登記) | Building area 建物面積 | | 84.16 sq m (registration) 84.16m2(登記) | Driveway burden-road 私道負担・道路 | | Nothing, West 8m width 無、西8m幅 | Completion date 完成時期(築年月) | | February 2014 2014年2月 | Address 住所 | | Kawasaki City, Kanagawa Prefecture, Kawasaki-ku, Daishihon cho 神奈川県川崎市川崎区大師本町 | Traffic 交通 | | Keikyū Daishi Line "Kawasaki Daishi" walk 3 minutes
JR Keihin Tohoku Line "Kawasaki" bus 9 minutes Kannon chome Kawasaki Daishi mouth walk 9 minutes 京急大師線「川崎大師」歩3分
JR京浜東北線「川崎」バス9分観音二丁目川崎大師口歩9分
| Related links 関連リンク | | [Related Sites of this company] 【この会社の関連サイト】 | Contact お問い合せ先 | | TEL: 0800-603-2857 [Toll free] mobile phone ・ Also available from PHS
Caller ID is not notified
Please contact the "saw SUUMO (Sumo)"
If it does not lead, If the real estate company TEL:0800-603-2857【通話料無料】携帯電話・PHSからもご利用いただけます
発信者番号は通知されません
「SUUMO(スーモ)を見た」と問い合わせください
つながらない方、不動産会社の方は
| Building coverage, floor area ratio 建ぺい率・容積率 | | 60% ・ 200% 60%・200% | Time residents 入居時期 | | Consultation 相談 | Land of the right form 土地の権利形態 | | Ownership 所有権 | Structure and method of construction 構造・工法 | | Wooden three-story 木造3階建 | Use district 用途地域 | | Two dwellings 2種住居 | Overview and notices その他概要・特記事項 | | Facilities: Public Water Supply, City gas, Building confirmation number: No. H25A-BA.a00332-01, Parking: Garage 設備:公営水道、都市ガス、建築確認番号:第H25A-BA.a00332-01号、駐車場:車庫 | Company profile 会社概要 | | <Mediation> Minister of Land, Infrastructure and Transport (2) No. 006840 (Ltd.) City net Kawasaki branch Yubinbango211-0025 Kanagawa Prefecture, Nakahara-ku, Kawasaki Kizuki 1-32-22 <仲介>国土交通大臣(2)第006840号(株)シティネット川崎支店〒211-0025 神奈川県川崎市中原区木月1-32-22 |
Floor plan間取り図 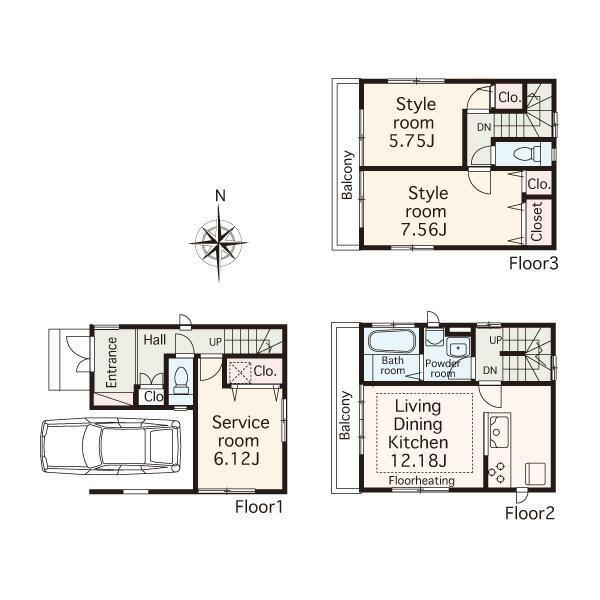 35,800,000 yen, 2LDK+S, Land area 51.62 sq m , Building area 84.16 sq m
3580万円、2LDK+S、土地面積51.62m2、建物面積84.16m2
Primary school小学校 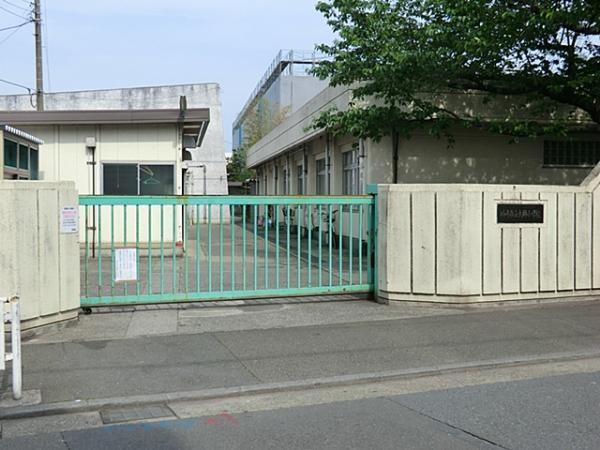 655m to the Kawasaki Municipal Daishi Elementary School
川崎市立大師小学校まで655m
Junior high school中学校 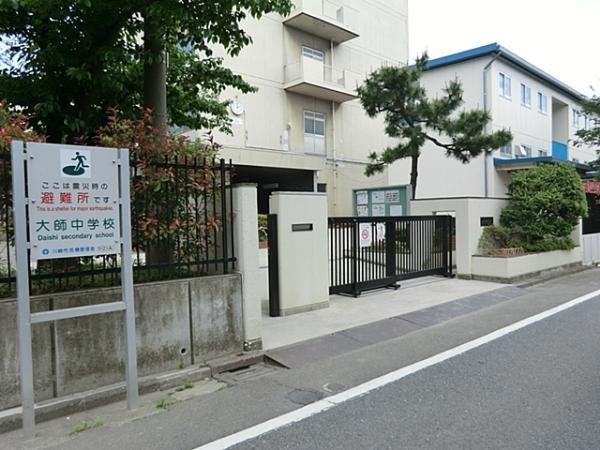 905m to the Kawasaki Municipal Daishi junior high school
川崎市立大師中学校まで905m
Supermarketスーパー 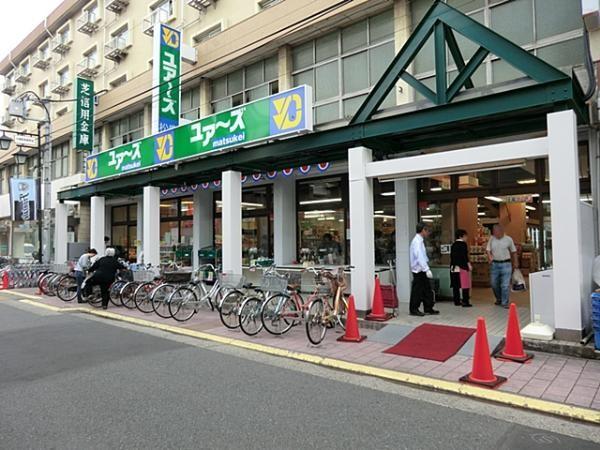 360m to Yours pine Kei Daishi
ユアーズマツケイ大師まで360m
Park公園 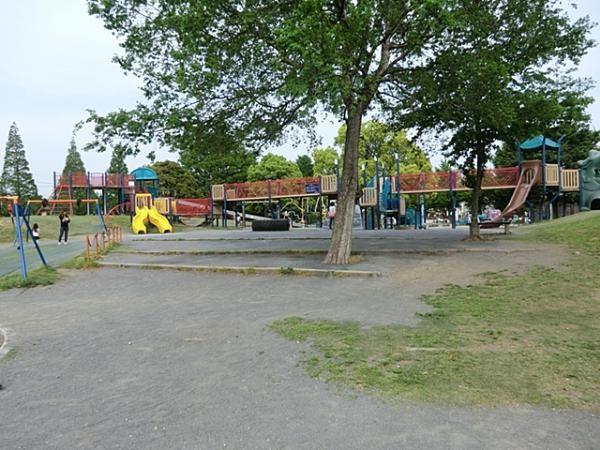 Until Daishikoen 510m
大師公園まで510m
Home centerホームセンター 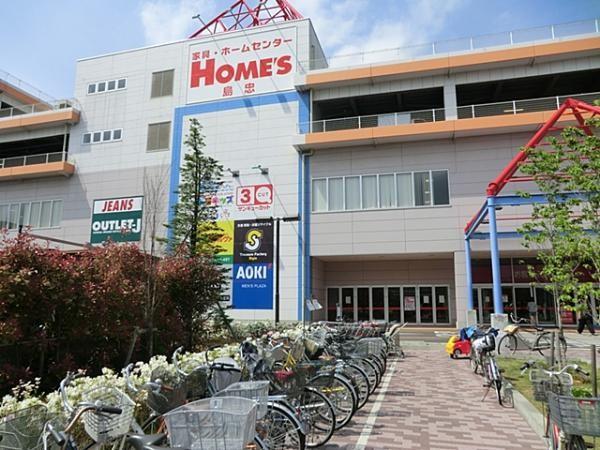 Until Shimachu Co., Ltd. Holmes Kawasaki Daishi 460m
島忠ホームズ川崎大師まで460m
Supermarketスーパー 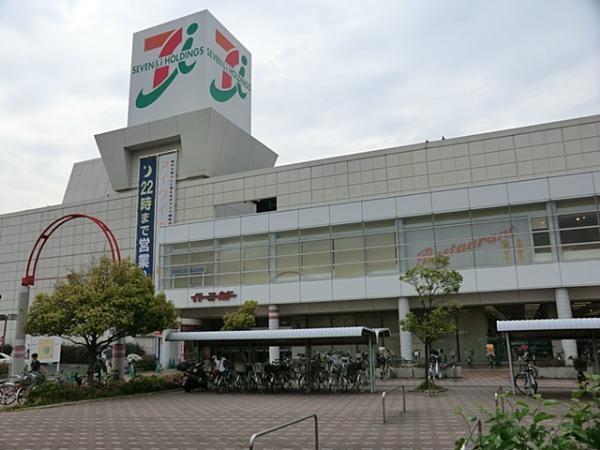 To Ito-Yokado _ Kawasaki 945m
イトーヨーカ堂_川崎まで945m
Hospital病院 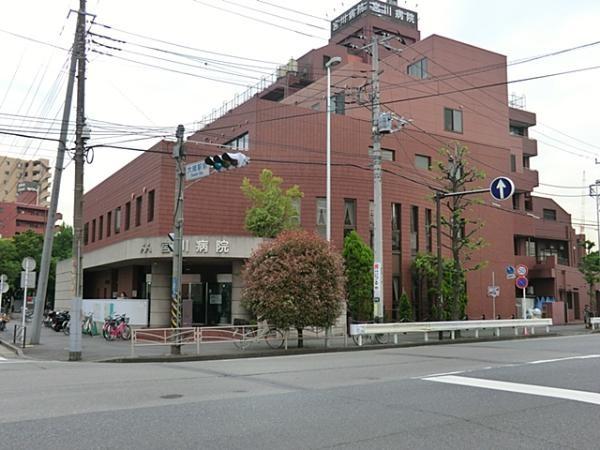 310m to Miyagawa hospital
宮川病院まで310m
Kindergarten ・ Nursery幼稚園・保育園 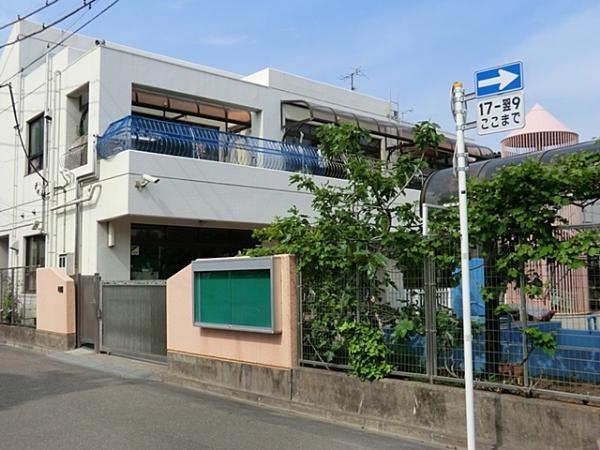 Higashimonzen 225m to nursery school
東門前保育園まで225m
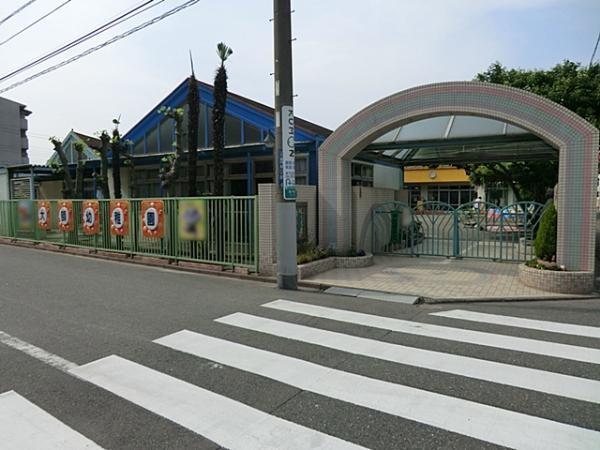 Daishi to kindergarten 370m
大師幼稚園まで370m
Location
|











