New Homes » Kanto » Kanagawa Prefecture » Kawasaki-ku
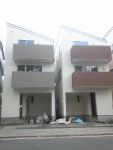 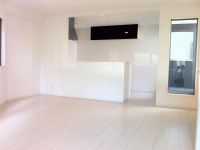
| | Kawasaki-shi, Kanagawa-ku, Kawasaki 神奈川県川崎市川崎区 |
| Keikyū Daishi Line "Kawasaki Daishi" walk 15 minutes 京急大師線「川崎大師」歩15分 |
| Daishi Station 15-minute walk LDK19 quires large 4LDK Second floor third floor is also available for your preview 2 × 4 construction method local sales meeting strong earthquake Every Saturday, Sunday and public holidays In session! 大師駅徒歩15分LDK19帖大型4LDK 2階3階もご内見可能です 地震に強い2×4工法現地販売会 毎週土日祝 開催中! |
| ・ Shopping street, hospital, It is near life easy location, etc.. ・ Popular Fujisaki Address ・ Open-minded LDK without walls in the kitchen top ・ Dishwasher Bathroom TV ・ Complete listing can be visited at the other site ・商店街、病院、など近く生活しやすい立地です。・人気の藤崎住所 ・キッチン上部に壁のない開放的なLDK ・食洗機 浴室テレビ・他の現場で完成物件見学可能です |
Features pickup 特徴ピックアップ | | Pre-ground survey / LDK18 tatami mats or more / System kitchen / Bathroom Dryer / All room storage / A quiet residential area / Shaping land / Washbasin with shower / Face-to-face kitchen / Toilet 2 places / Bathroom 1 tsubo or more / 2 or more sides balcony / Warm water washing toilet seat / TV with bathroom / The window in the bathroom / TV monitor interphone / Dish washing dryer / Water filter / Three-story or more / City gas / Flat terrain 地盤調査済 /LDK18畳以上 /システムキッチン /浴室乾燥機 /全居室収納 /閑静な住宅地 /整形地 /シャワー付洗面台 /対面式キッチン /トイレ2ヶ所 /浴室1坪以上 /2面以上バルコニー /温水洗浄便座 /TV付浴室 /浴室に窓 /TVモニタ付インターホン /食器洗乾燥機 /浄水器 /3階建以上 /都市ガス /平坦地 | Event information イベント情報 | | Local sales meetings (please visitors to direct local) schedule / Every Saturday, Sunday and public holidays time / 11:00 ~ 17:00 ・ Second floor third floor also because it is possible preview brightness of the room, Such as the size you can confirm. ・ LDK19 you can check your breadth of more than 4LDK. ・ We give a detailed design drawings. Plan view, Elevation, layout drawing ・ appearance ・ Interior color of ・ You receive a check can you document the equipment. ・ If you please, Can you tour the complete listing other site. Confirmation of the finish 現地販売会(直接現地へご来場ください)日程/毎週土日祝時間/11:00 ~ 17:00・2階3階も内見可能ですのでお部屋の明るさ、広さなど御確認いただけます。・LDK19以上の4LDKの広さをお確かめいただけます。・詳細な設計図面を差し上げています。平面図、立面図、配置図・外観・内装のカラー・設備をご確認いただけます資料を差し上げています。・よろしければ、他の現場で完成物件をご見学可能です。仕上がりの確認 | Price 価格 | | 34,800,000 yen ・ 35,800,000 yen 3480万円・3580万円 | Floor plan 間取り | | 4LDK 4LDK | Units sold 販売戸数 | | 2 units 2戸 | Total units 総戸数 | | 2 units 2戸 | Land area 土地面積 | | 60.01 sq m ・ 60.03 sq m (measured) 60.01m2・60.03m2(実測) | Building area 建物面積 | | 111.06 sq m (measured) 111.06m2(実測) | Driveway burden-road 私道負担・道路 | | Asphaltic pavement アスファルト舗装 | Completion date 完成時期(築年月) | | March 2014 mid-scheduled 2014年3月中旬予定 | Address 住所 | | Kawasaki City, Kanagawa Prefecture, Kawasaki-ku, Fujisaki 4-15-15 神奈川県川崎市川崎区藤崎4-15-15 | Traffic 交通 | | Keikyū Daishi Line "Kawasaki Daishi" walk 15 minutes
Keikyū Daishi Line "Suzukicho" walk 21 minutes 京急大師線「川崎大師」歩15分
京急大師線「鈴木町」歩21分
| Related links 関連リンク | | [Related Sites of this company] 【この会社の関連サイト】 | Person in charge 担当者より | | The person in charge Inoue Taxi Age: 40 Daigyokai Experience: 9 years the amount of information it is negative does not. Yokohama entire, Kawasaki entire broadly corresponds. Please feel free to contact us. Blog update rate of Please see also NO.1 blog. 担当者井上 卓士年齢:40代業界経験:9年情報量なら負けません。横浜市全域、川崎市全域広く対応します。お気軽にお問い合わせ下さい。ブログの更新率はNO.1ですブログも見てください。 | Contact お問い合せ先 | | TEL: 0800-603-1901 [Toll free] mobile phone ・ Also available from PHS
Caller ID is not notified
Please contact the "saw SUUMO (Sumo)"
If it does not lead, If the real estate company TEL:0800-603-1901【通話料無料】携帯電話・PHSからもご利用いただけます
発信者番号は通知されません
「SUUMO(スーモ)を見た」と問い合わせください
つながらない方、不動産会社の方は
| Building coverage, floor area ratio 建ぺい率・容積率 | | Kenpei rate: 80%, Volume ratio: 300% 建ペい率:80%、容積率:300% | Time residents 入居時期 | | March 2014 in late schedule 2014年3月下旬予定 | Land of the right form 土地の権利形態 | | Ownership 所有権 | Structure and method of construction 構造・工法 | | Wooden three-story (2 × 4 construction method) 木造3階建(2×4工法) | Use district 用途地域 | | Residential 近隣商業 | Land category 地目 | | Residential land 宅地 | Other limitations その他制限事項 | | Regulations have by the Aviation Law, Quasi-fire zones 航空法による規制有、準防火地域 | Overview and notices その他概要・特記事項 | | Contact: Inoue Taxi, Building confirmation number: 00578 担当者:井上 卓士、建築確認番号:00578 | Company profile 会社概要 | | <Mediation> Minister of Land, Infrastructure and Transport (2) No. 007,179 (one company) Real Estate Association (Corporation) metropolitan area real estate Fair Trade Council member (Ltd.) Benhausu Kawasaki Nishiguchi branch Yubinbango212-0014 Kawasaki-shi, Kanagawa-ku, Saiwai Omiya-cho, address 5 Futoo building first floor <仲介>国土交通大臣(2)第007179号(一社)不動産協会会員 (公社)首都圏不動産公正取引協議会加盟(株)ベンハウス川崎西口支店〒212-0014 神奈川県川崎市幸区大宮町5番地 太尾ビル1階 |
Same specifications photos (appearance)同仕様写真(外観) 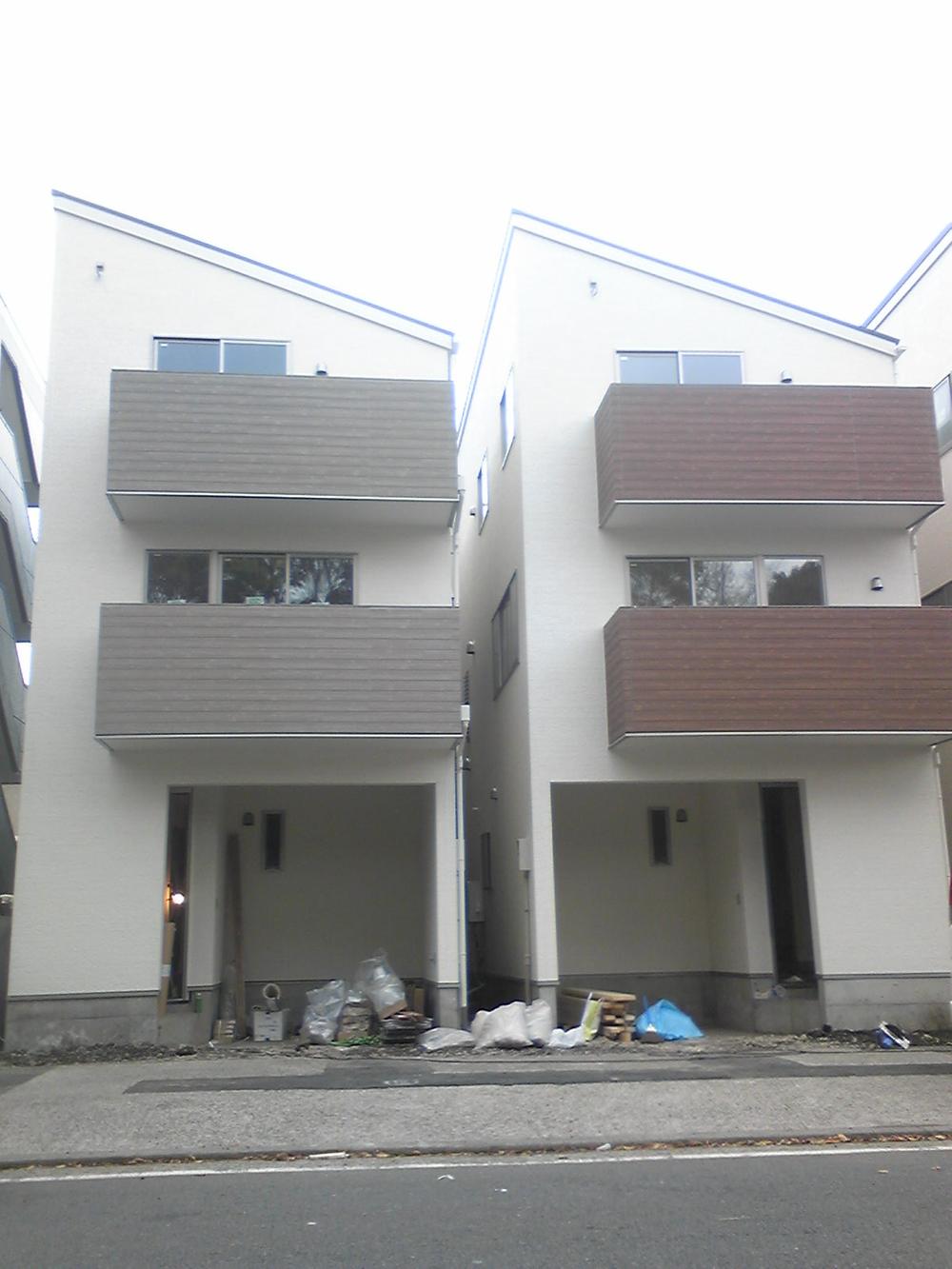 Same specifications appearance
同仕様外観
Same specifications photos (living)同仕様写真(リビング) 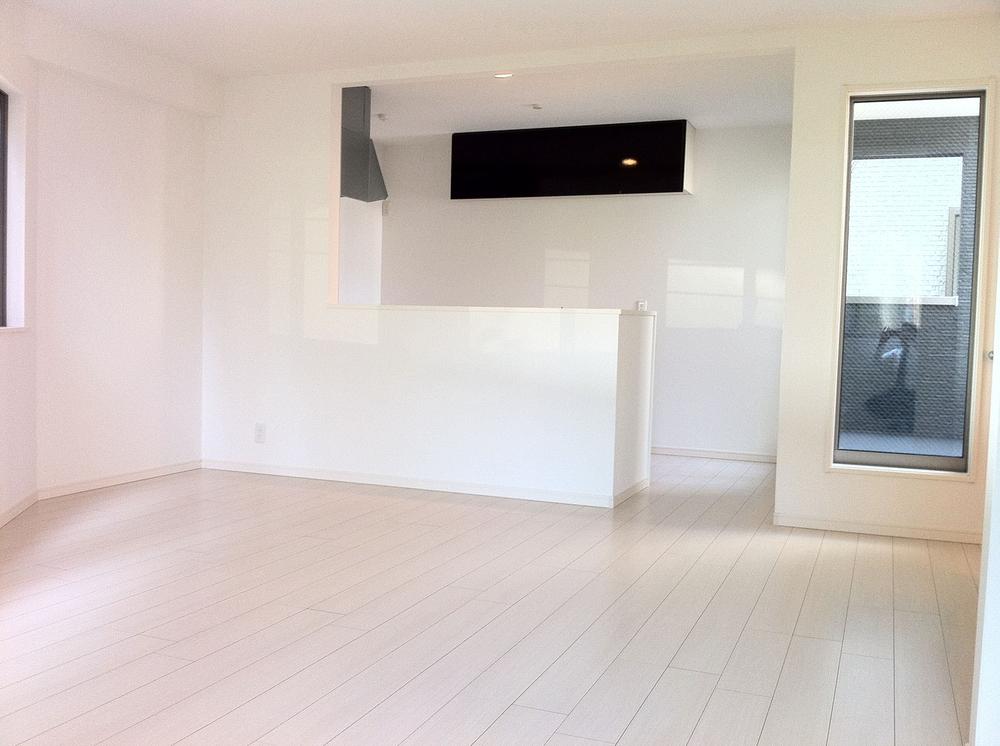 Same specifications living LDK full of wall with no sense of openness in the kitchen top
同仕様リビング キッチン上部に壁のない開放感あふれるLDK
Same specifications photo (kitchen)同仕様写真(キッチン) 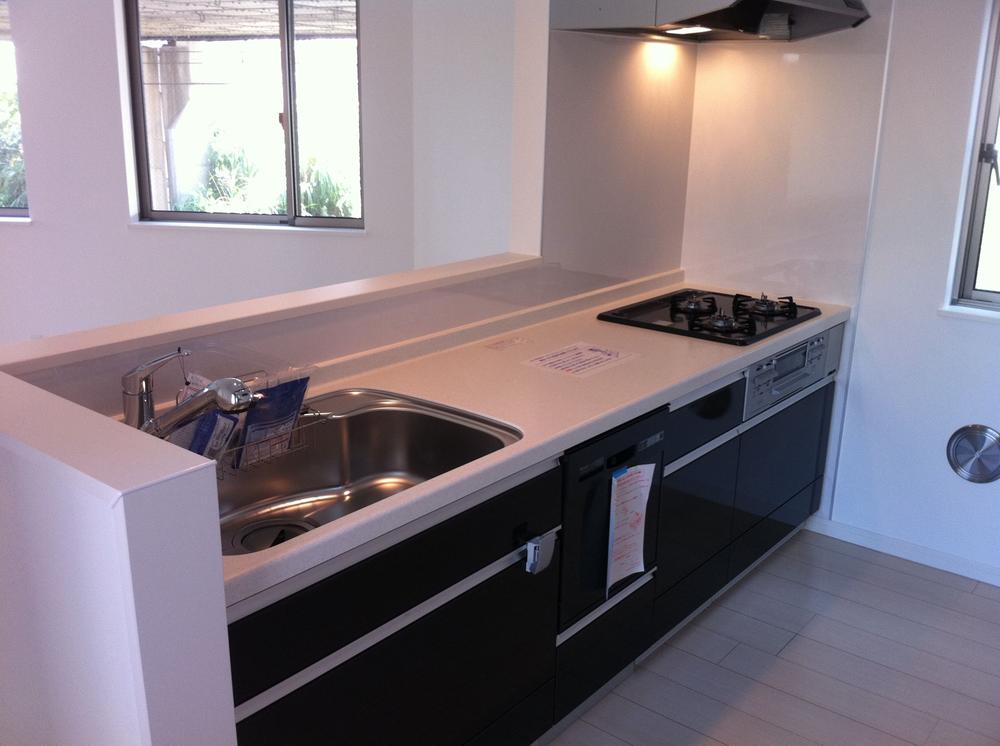 Same specifications Dishwasher with
同仕様 食洗機つき
Floor plan間取り図 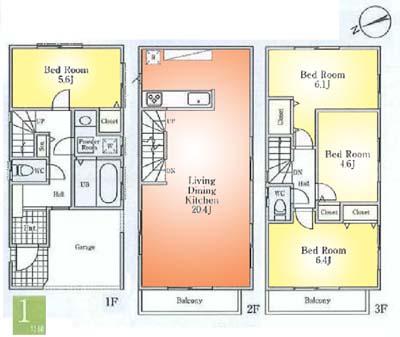 (1 Building), Price 35,800,000 yen, 4LDK, Land area 60.03 sq m , Building area 111.06 sq m
(1号棟)、価格3580万円、4LDK、土地面積60.03m2、建物面積111.06m2
Local appearance photo現地外観写真 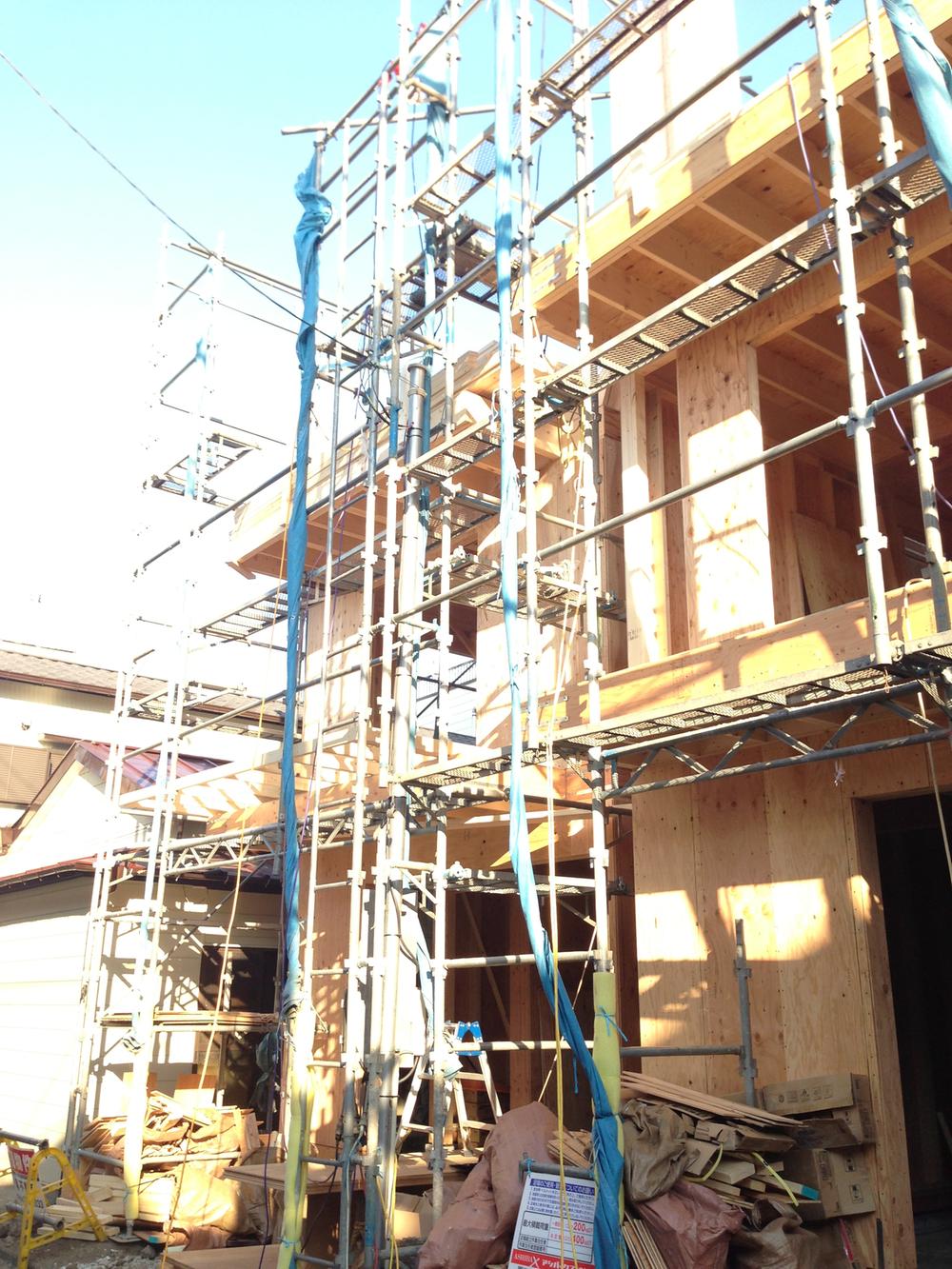 Local (12 May 2013) Shooting
現地(2013年12月)撮影
Same specifications photo (bathroom)同仕様写真(浴室) 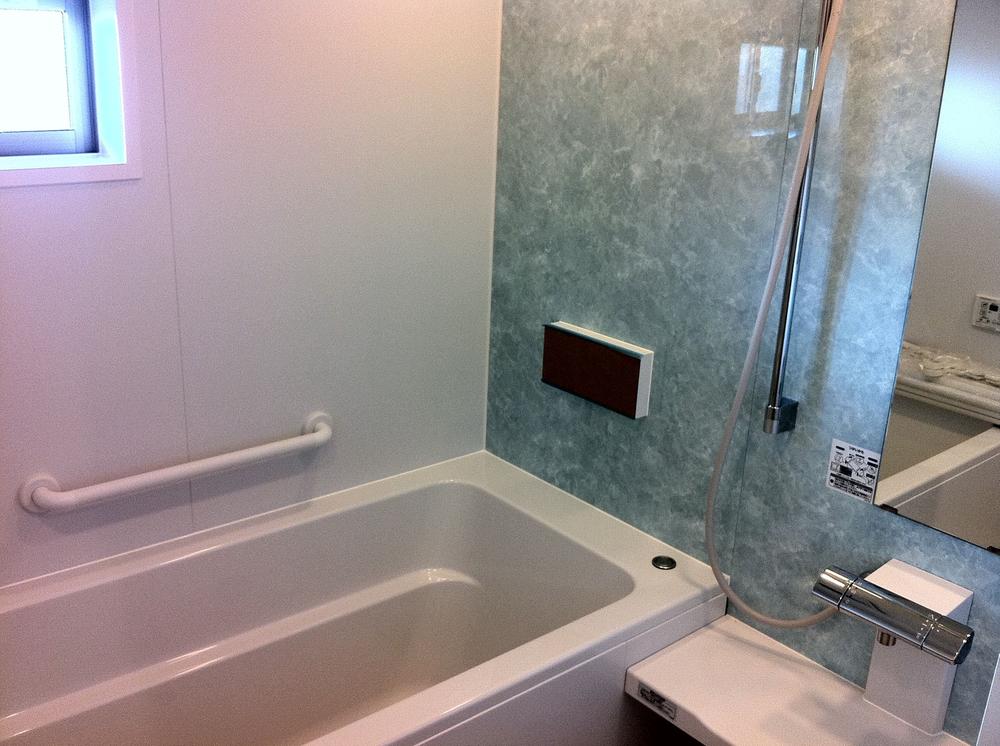 Same specifications Bathroom TV with 1 tsubo bus
同仕様 浴室テレビつき1坪バス
Local photos, including front road前面道路含む現地写真 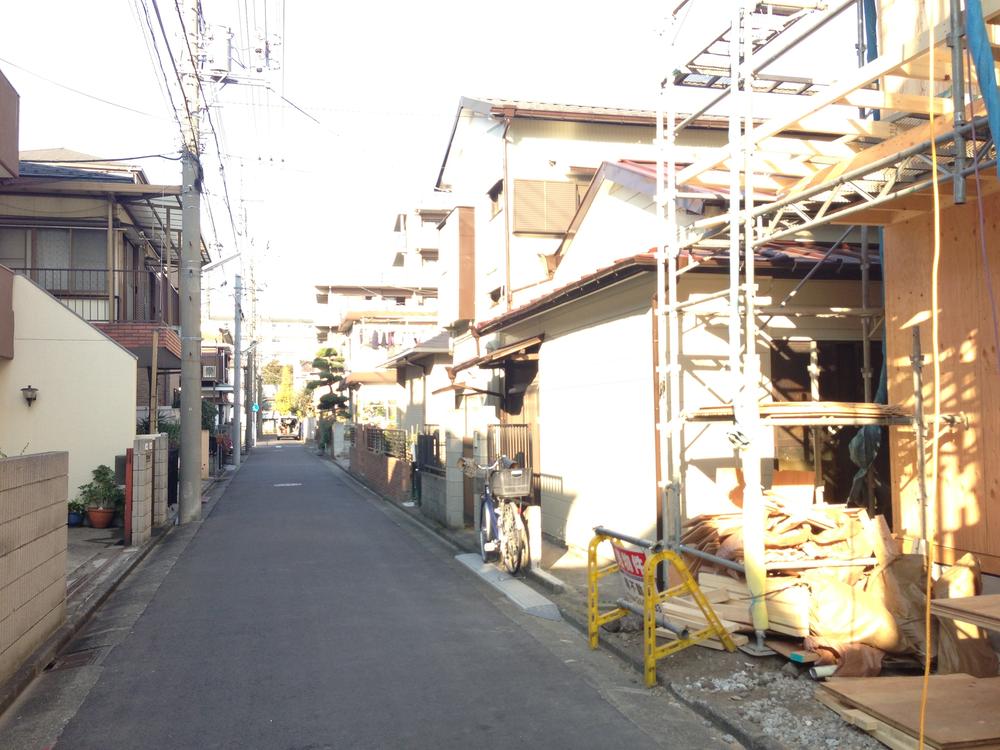 Garage is also happy to because it vacant 1.5m from the road to the building!
道路から建物まで1.5m空いていますので車庫入れもラクラクです!
Hospital病院 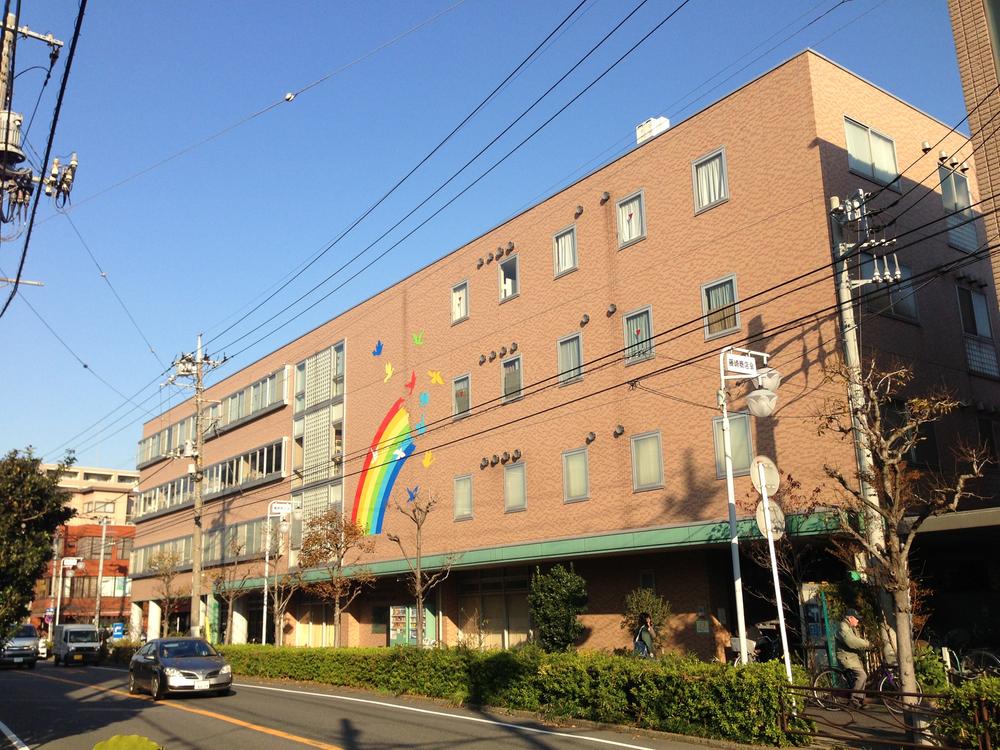 206m to Kawasaki medical co-op Kawasaki cooperative hospital
川崎医療生活協同組合川崎協同病院まで206m
Local guide map現地案内図 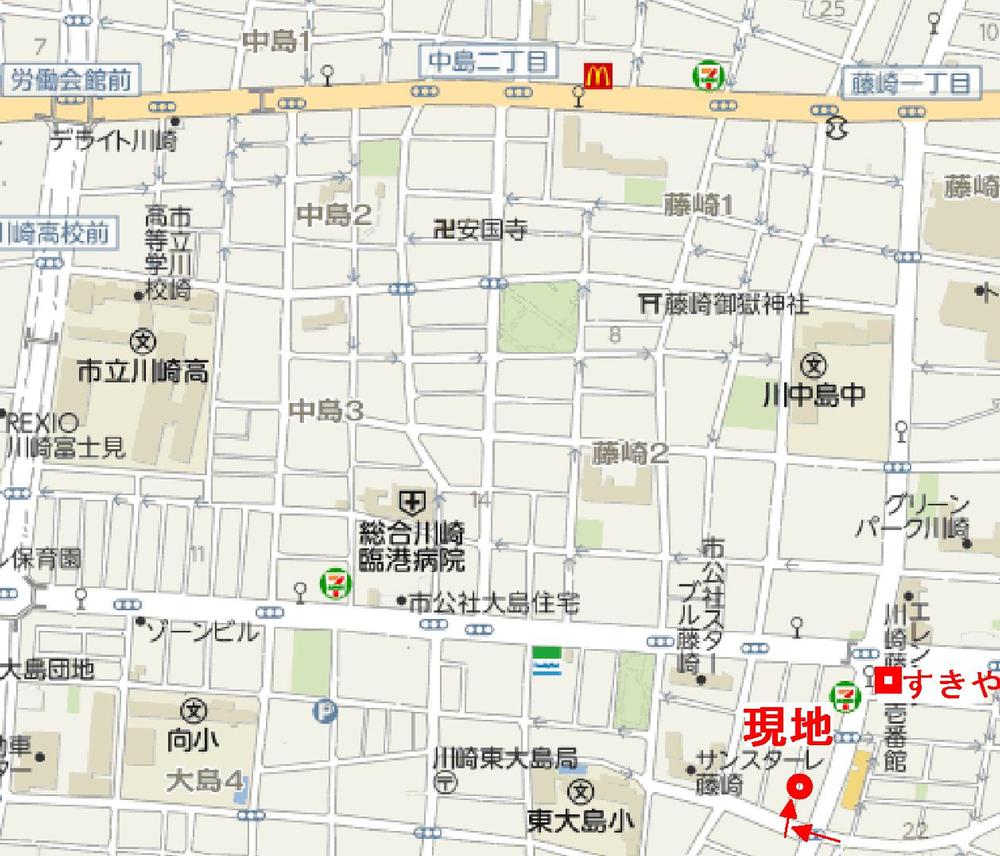 You can preview the bright second floor third floor. Please contact me.
明るい2階3階内見できます。ご連絡ください。
Other localその他現地 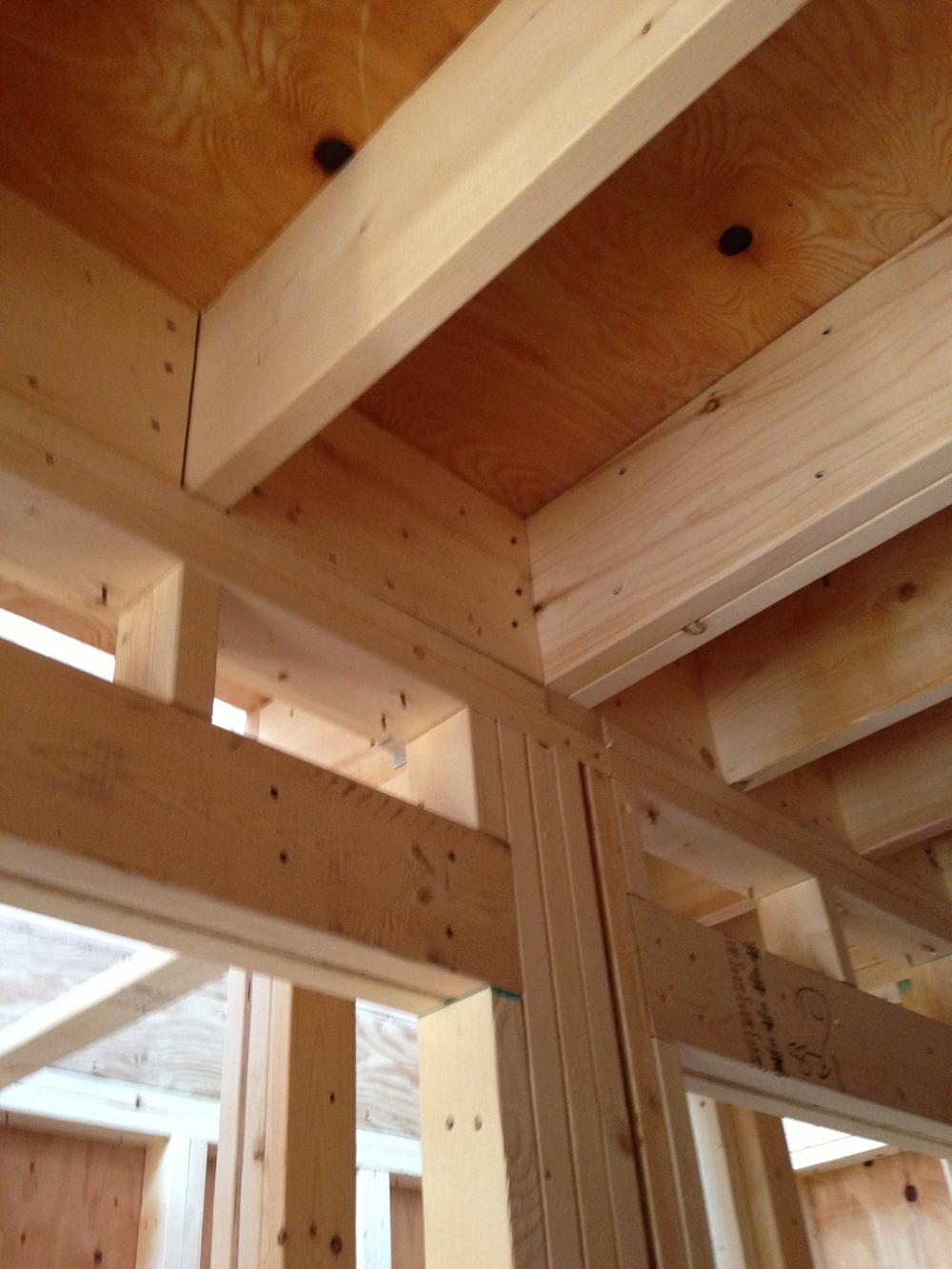 Strong earthquake 2 × 4 construction method We support the floor of 2 × 10 wood. Pillar is also thick.
地震に強い2×4工法 2×10の木材で床を支えています。柱も太いです。
Floor plan間取り図 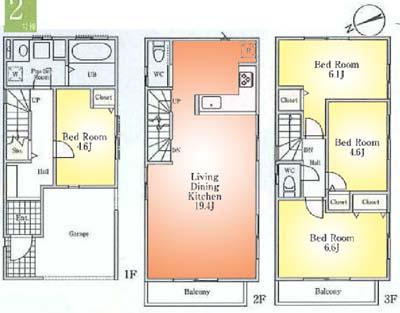 (Building 2), Price 34,800,000 yen, 4LDK, Land area 60.01 sq m , Building area 111.06 sq m
(2号棟)、価格3480万円、4LDK、土地面積60.01m2、建物面積111.06m2
Local guide map現地案内図 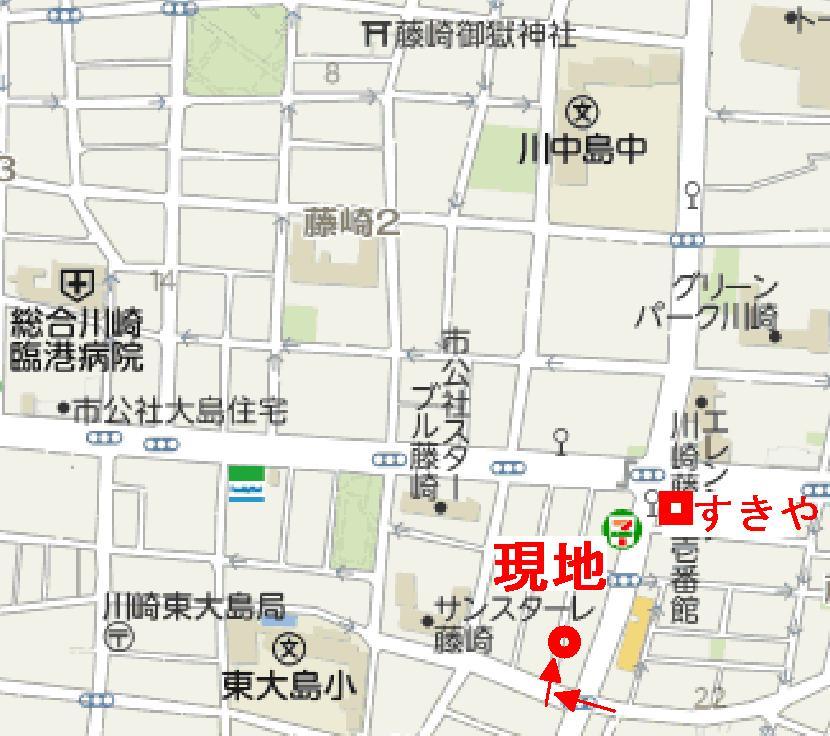 You can preview the bright second floor third floor. Please contact me.
明るい2階3階内見できます。ご連絡ください。
You will receive this brochureこんなパンフレットが届きます 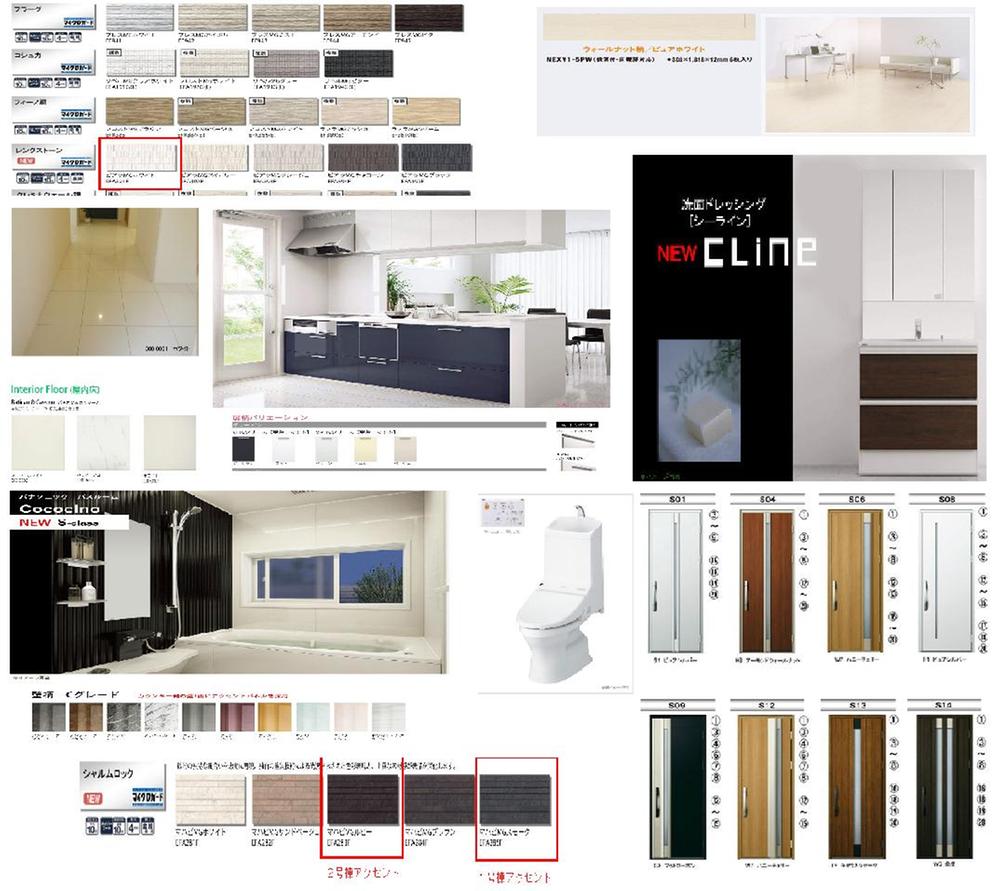 Trying to confirm the details of the equipment and structures to document request!
設備や構造の詳細を資料請求して確認しよう!
Location
|














