New Homes » Kanto » Kanagawa Prefecture » Kawasaki-ku
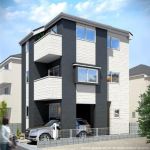 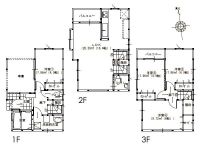
| | Kawasaki-shi, Kanagawa-ku, Kawasaki 神奈川県川崎市川崎区 |
| Keikyū Daishi Line "Kawasaki Daishi" walk 7 minutes 京急大師線「川崎大師」歩7分 |
| LDK of about 17 tatami with a face-to-face kitchen. "Kawasaki Daishi" Station 7-minute walk. Large playground equipment is a rich spacious Daishikoen near. Please do not hesitate to contact us. 対面式キッチンのある約17帖のLDK。「川崎大師」駅徒歩7分。大型遊具が豊富な広々とした大師公園近くです。どうぞお気軽にお問い合わせ下さい。 |
| It is close to the city, System kitchen, Bathroom Dryer, LDK15 tatami mats or more, Washbasin with shower, Face-to-face kitchen, Toilet 2 places, Warm water washing toilet seat, Underfloor Storage, TV monitor interphone, Urban neighborhood, Dish washing dryer, Water filter, Three-story or more, City gas 市街地が近い、システムキッチン、浴室乾燥機、LDK15畳以上、シャワー付洗面台、対面式キッチン、トイレ2ヶ所、温水洗浄便座、床下収納、TVモニタ付インターホン、都市近郊、食器洗乾燥機、浄水器、3階建以上、都市ガス |
Features pickup 特徴ピックアップ | | It is close to the city / System kitchen / Bathroom Dryer / LDK15 tatami mats or more / Washbasin with shower / Face-to-face kitchen / Toilet 2 places / Warm water washing toilet seat / Underfloor Storage / TV monitor interphone / Urban neighborhood / Dish washing dryer / Water filter / Three-story or more / City gas 市街地が近い /システムキッチン /浴室乾燥機 /LDK15畳以上 /シャワー付洗面台 /対面式キッチン /トイレ2ヶ所 /温水洗浄便座 /床下収納 /TVモニタ付インターホン /都市近郊 /食器洗乾燥機 /浄水器 /3階建以上 /都市ガス | Price 価格 | | 37,800,000 yen 3780万円 | Floor plan 間取り | | 4LDK 4LDK | Units sold 販売戸数 | | 1 units 1戸 | Total units 総戸数 | | 1 units 1戸 | Land area 土地面積 | | 55.16 sq m (registration) 55.16m2(登記) | Building area 建物面積 | | 97.86 sq m (registration), Among the first floor garage 9.65 sq m 97.86m2(登記)、うち1階車庫9.65m2 | Driveway burden-road 私道負担・道路 | | Nothing 無 | Completion date 完成時期(築年月) | | December 2013 2013年12月 | Address 住所 | | Kawasaki City, Kanagawa Prefecture, Kawasaki-ku, Kawanakajima 1-chome 神奈川県川崎市川崎区川中島1丁目 | Traffic 交通 | | Keikyū Daishi Line "Kawasaki Daishi" walk 7 minutes
Keikyū Daishi Line "Suzukicho" walk 13 minutes
Keikyū Daishi Line "Higashimonzen" walk 14 minutes 京急大師線「川崎大師」歩7分
京急大師線「鈴木町」歩13分
京急大師線「東門前」歩14分
| Related links 関連リンク | | [Related Sites of this company] 【この会社の関連サイト】 | Person in charge 担当者より | | [Regarding this property.] Open-minded one-floor type LDK. Certainly once please see the local. 【この物件について】開放的なワンフロアタイプLDK。是非現地を一度ご覧下さい。 | Contact お問い合せ先 | | TEL: 0800-602-5836 [Toll free] mobile phone ・ Also available from PHS
Caller ID is not notified
Please contact the "saw SUUMO (Sumo)"
If it does not lead, If the real estate company TEL:0800-602-5836【通話料無料】携帯電話・PHSからもご利用いただけます
発信者番号は通知されません
「SUUMO(スーモ)を見た」と問い合わせください
つながらない方、不動産会社の方は
| Building coverage, floor area ratio 建ぺい率・容積率 | | 60% ・ 160% 60%・160% | Time residents 入居時期 | | Consultation 相談 | Land of the right form 土地の権利形態 | | Ownership 所有権 | Structure and method of construction 構造・工法 | | Wooden three-story 木造3階建 | Use district 用途地域 | | Two dwellings 2種住居 | Other limitations その他制限事項 | | Height district, Quasi-fire zones 高度地区、準防火地域 | Overview and notices その他概要・特記事項 | | Facilities: Public Water Supply, This sewage, City gas, Parking: car space 設備:公営水道、本下水、都市ガス、駐車場:カースペース | Company profile 会社概要 | | <Mediation> Governor of Kanagawa Prefecture (1) the first 027,887 No. living space Real Estate Sales Co., Ltd. Yubinbango231-0011 Yokohama-shi, Kanagawa, Naka-ku, Ota-cho, 1-1 Kanagawa living space building <仲介>神奈川県知事(1)第027887号住空間不動産販売(株)〒231-0011 神奈川県横浜市中区太田町1-1 神奈川住空間ビル |
Local appearance photo現地外観写真 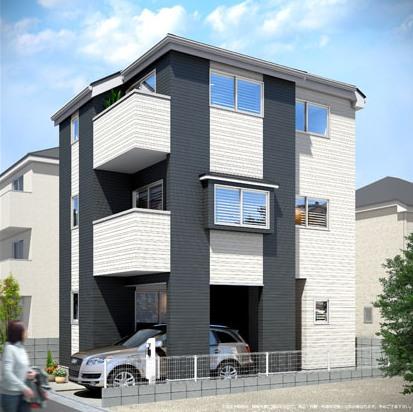 Building Rendering
建物完成予想図
Floor plan間取り図 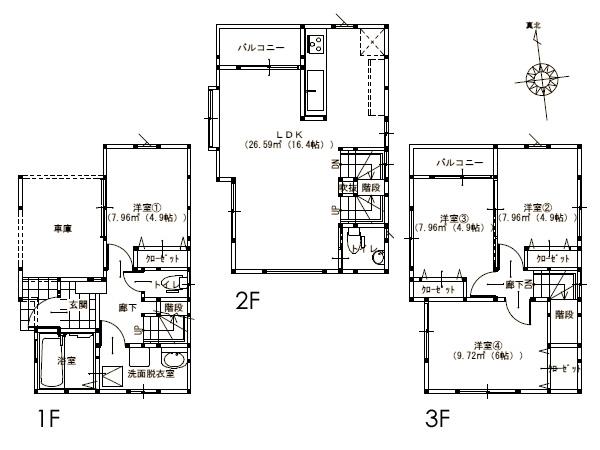 37,800,000 yen, 4LDK, Land area 55.16 sq m , Building area 97.86 sq m floor plan
3780万円、4LDK、土地面積55.16m2、建物面積97.86m2 間取り図
Kindergarten ・ Nursery幼稚園・保育園 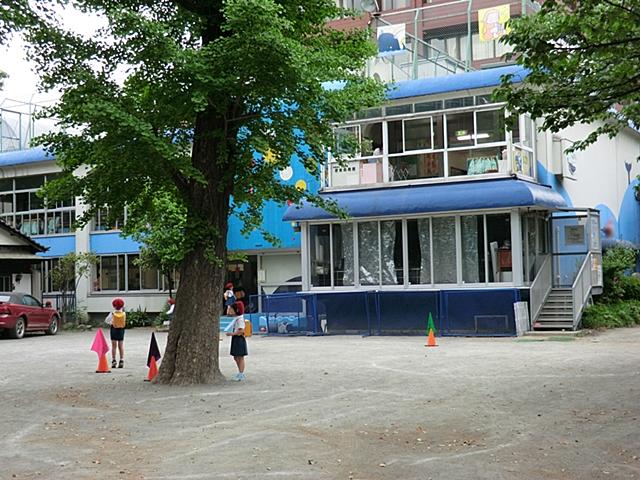 621m to Wakamiya kindergarten
若宮幼稚園まで621m
Hospital病院 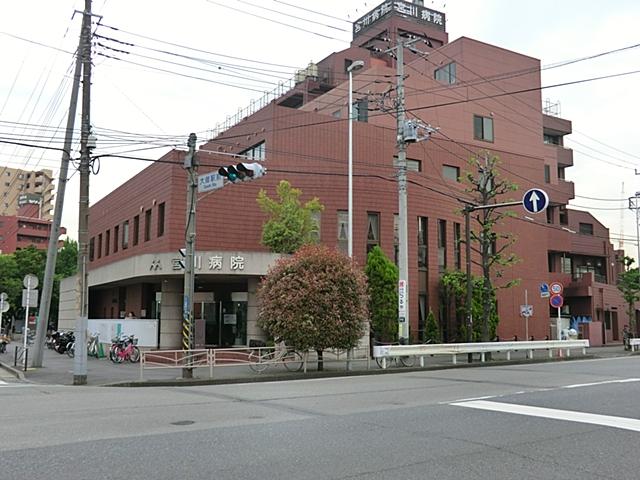 541m until the medical corporation Makoto Medical Association Miyagawa hospital
医療法人誠医会宮川病院まで541m
Park公園 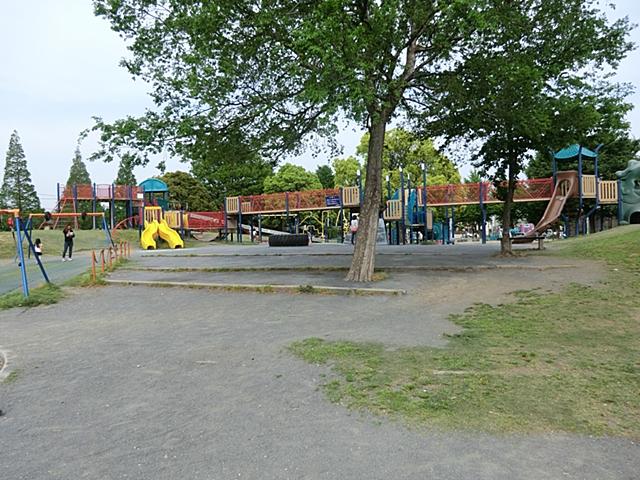 Until Daishikoen 343m
大師公園まで343m
Location
|






