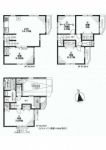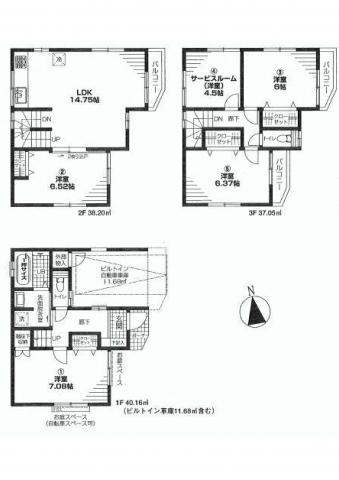|
|
Kawasaki-shi, Kanagawa-ku, Kawasaki
神奈川県川崎市川崎区
|
|
Keikyū Daishi Line "Kawasaki Daishi" walk 3 minutes
京急大師線「川崎大師」歩3分
|
|
5LDK is of sunny house
5LDKの日当たり良好住宅です
|
Features pickup 特徴ピックアップ | | Measures to conserve energy / Corresponding to the flat-35S / Energy-saving water heaters / System kitchen / Yang per good / All room storage / Flat to the station / LDK15 tatami mats or more / garden / Toilet 2 places / Southeast direction / Double-glazing / Warm water washing toilet seat / The window in the bathroom / TV monitor interphone / All room 6 tatami mats or more / Three-story or more / City gas / Storeroom / All rooms are two-sided lighting 省エネルギー対策 /フラット35Sに対応 /省エネ給湯器 /システムキッチン /陽当り良好 /全居室収納 /駅まで平坦 /LDK15畳以上 /庭 /トイレ2ヶ所 /東南向き /複層ガラス /温水洗浄便座 /浴室に窓 /TVモニタ付インターホン /全居室6畳以上 /3階建以上 /都市ガス /納戸 /全室2面採光 |
Price 価格 | | 37,300,000 yen 3730万円 |
Floor plan 間取り | | 4LDK + S (storeroom) 4LDK+S(納戸) |
Units sold 販売戸数 | | 1 units 1戸 |
Total units 総戸数 | | 3 units 3戸 |
Land area 土地面積 | | 56.7 sq m (17.15 tsubo) (Registration) 56.7m2(17.15坪)(登記) |
Building area 建物面積 | | 115.41 sq m (34.91 tsubo) (Registration), Among the first floor garage 11.68 sq m 115.41m2(34.91坪)(登記)、うち1階車庫11.68m2 |
Driveway burden-road 私道負担・道路 | | Nothing, Southeast 6m width 無、南東6m幅 |
Completion date 完成時期(築年月) | | December 2013 2013年12月 |
Address 住所 | | Kawasaki City, Kanagawa Prefecture, Kawasaki-ku, Kawanakajima 1-5 神奈川県川崎市川崎区川中島1-5 |
Traffic 交通 | | Keikyū Daishi Line "Kawasaki Daishi" walk 3 minutes 京急大師線「川崎大師」歩3分
|
Person in charge 担当者より | | The person in charge Co., Ltd. off 担当者株式会社フ |
Contact お問い合せ先 | | TEL: 0800-805-5715 [Toll free] mobile phone ・ Also available from PHS
Caller ID is not notified
Please contact the "saw SUUMO (Sumo)"
If it does not lead, If the real estate company TEL:0800-805-5715【通話料無料】携帯電話・PHSからもご利用いただけます
発信者番号は通知されません
「SUUMO(スーモ)を見た」と問い合わせください
つながらない方、不動産会社の方は
|
Building coverage, floor area ratio 建ぺい率・容積率 | | 80% ・ 200% 80%・200% |
Land of the right form 土地の権利形態 | | Ownership 所有権 |
Structure and method of construction 構造・工法 | | Wooden three-story 木造3階建 |
Use district 用途地域 | | Residential 近隣商業 |
Overview and notices その他概要・特記事項 | | Contact: Corporation off, Facilities: Public Water Supply, This sewage, City gas, Building confirmation number: 13UDI3S00890, Parking: car space 担当者:株式会社フ、設備:公営水道、本下水、都市ガス、建築確認番号:13UDI3S00890、駐車場:カースペース |
Company profile 会社概要 | | <Mediation> Governor of Kanagawa Prefecture (1) No. 028576 (Ltd.) Face Residence Yubinbango212-0014 Kawasaki-shi, Kanagawa-ku, Saiwai Omiya-cho, 1310 Muza Kawasaki second floor <仲介>神奈川県知事(1)第028576号(株)フェイスレジデンス〒212-0014 神奈川県川崎市幸区大宮町1310 ミューザ川崎2階 |

