New Homes » Kanto » Kanagawa Prefecture » Kawasaki Miyamae-ku
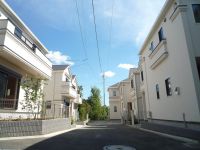 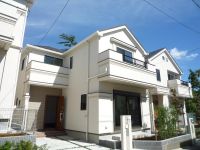
| | Kawasaki City, Kanagawa Prefecture Miyamae-ku, 神奈川県川崎市宮前区 |
| Denentoshi Tokyu "Mizonokuchi" bus 15 field Kawafu 3 minutes 東急田園都市線「溝の口」バス15分野川歩3分 |
| ◆ Peace of mind ・ After-sales service of trust ◆ Their consistent management system that provides a permanent Quality ◆ This convenient and deliver a high-quality living space ◆ By all means, please experience the goodness of local and buildings ◆安心・信頼のアフターサービス◆永住クオリティを提供する自社一貫管理システム◆便利で質の高い住空間をお届けします◆ぜひ現地と建物の良さをご体験ください |
| ※ Free inspection: 1 month from delivery ・ 6 months ・ 1 year ・ 2 years ・ Five years ・ We perform a free inspection service at the time, which celebrated its 10th year. 10-year warranty extension system (20-year warranty) is also available. There is a condition to apply. ◆ Building equipment ・ specification ・ Floor plan of the presentation will be received ◆ Available upon consultation of the concerned financial planning ● payment example If you are borrowing amount 3,680 yen Monthly 101,751 yen ● introduce financial institutions / Sumitomo Mitsui Banking Corporation ● loan limit / 100 million yen ● percentage of the loan limit / Hundred percent ● repayment period / 35 years ● interest rate / -1.6% From variable interest rate 2.475% (real 0.875%) ※ annual income, Financing content depending on the conditions might be different. ※無償点検:引き渡しから1ヶ月・6ヶ月・1年・2年・5年・10年目を迎えた際に無償点検サービスを行っております。10年保証延長制度(20年保証)もございます。適用には条件がございます。◆建物の設備・仕様・間取りのプレゼンテーションが受けられます◆心配な資金計画のご相談うけたまわります●お支払例 お借入金額3,680万円の場合 月々101,751円●紹介金融機関/三井住友銀行 ●融資限度額/1億円 ●融資限度の割合/100% ●返済期間/35年 ●利率/変動金利2.475%から-1.6%(実質0.875%)※年収、諸条件により融資内容が異なる場合がございます。 |
Features pickup 特徴ピックアップ | | Corresponding to the flat-35S / Year Available / 2 along the line more accessible / Super close / Facing south / System kitchen / Bathroom Dryer / Yang per good / All room storage / LDK15 tatami mats or more / Around traffic fewer / Corner lot / Shaping land / Washbasin with shower / Face-to-face kitchen / Barrier-free / Toilet 2 places / Bathroom 1 tsubo or more / 2-story / South balcony / Double-glazing / Warm water washing toilet seat / The window in the bathroom / Built garage / Dish washing dryer / Water filter / Living stairs / Located on a hill / A large gap between the neighboring house / Floor heating フラット35Sに対応 /年内入居可 /2沿線以上利用可 /スーパーが近い /南向き /システムキッチン /浴室乾燥機 /陽当り良好 /全居室収納 /LDK15畳以上 /周辺交通量少なめ /角地 /整形地 /シャワー付洗面台 /対面式キッチン /バリアフリー /トイレ2ヶ所 /浴室1坪以上 /2階建 /南面バルコニー /複層ガラス /温水洗浄便座 /浴室に窓 /ビルトガレージ /食器洗乾燥機 /浄水器 /リビング階段 /高台に立地 /隣家との間隔が大きい /床暖房 | Event information イベント情報 | | Local guide Board (please make a reservation beforehand) schedule / During the public time / 10:00 ~ 18:00 現地案内会(事前に必ず予約してください)日程/公開中時間/10:00 ~ 18:00 | Price 価格 | | 36,800,000 yen ・ 37,800,000 yen 3680万円・3780万円 | Floor plan 間取り | | 3LDK + S (storeroom) ・ 4LDK 3LDK+S(納戸)・4LDK | Units sold 販売戸数 | | 3 units 3戸 | Total units 総戸数 | | 7 units 7戸 | Land area 土地面積 | | 105.34 sq m ~ 105.55 sq m 105.34m2 ~ 105.55m2 | Building area 建物面積 | | 101.02 sq m ~ 114.27 sq m 101.02m2 ~ 114.27m2 | Driveway burden-road 私道負担・道路 | | Road width: 5.5m ~ 6.4m, Asphaltic pavement 道路幅:5.5m ~ 6.4m、アスファルト舗装 | Completion date 完成時期(築年月) | | August 2013 2013年8月 | Address 住所 | | Kawasaki City, Kanagawa Prefecture Miyamae-ku, Nogawa 神奈川県川崎市宮前区野川 | Traffic 交通 | | Denentoshi Tokyu "Mizonokuchi" bus 15 field Kawafu 3 minutes
JR Nambu Line "Musashi-Shinjo" bus 10 field Kawafu 3 minutes
Tokyu Toyoko Line "Musashi Kosugi" bus 20 field Kawafu 3 minutes 東急田園都市線「溝の口」バス15分野川歩3分
JR南武線「武蔵新城」バス10分野川歩3分
東急東横線「武蔵小杉」バス20分野川歩3分
| Related links 関連リンク | | [Related Sites of this company] 【この会社の関連サイト】 | Person in charge 担当者より | | Person in charge of real-estate and building Norose Mamoru Age: 30 Daigyokai experience: from the perspective of five years customers will be happy to suggest the property. Therefore please do my best to As you said, "this was good in to the house.". 担当者宅建野呂瀬 護年齢:30代業界経験:5年お客様の立場に立って物件をご提案させていただきます。「この家にしてよかった」と言っていただけるように頑張りますので宜しくお願いいたします。 | Contact お問い合せ先 | | TEL: 0800-603-1061 [Toll free] mobile phone ・ Also available from PHS
Caller ID is not notified
Please contact the "saw SUUMO (Sumo)"
If it does not lead, If the real estate company TEL:0800-603-1061【通話料無料】携帯電話・PHSからもご利用いただけます
発信者番号は通知されません
「SUUMO(スーモ)を見た」と問い合わせください
つながらない方、不動産会社の方は
| Most price range 最多価格帯 | | 36 million yen (2 units) 3600万円台(2戸) | Building coverage, floor area ratio 建ぺい率・容積率 | | Kenpei rate: 60%, Volume ratio: 200% 建ペい率:60%、容積率:200% | Time residents 入居時期 | | Consultation 相談 | Land of the right form 土地の権利形態 | | Ownership 所有権 | Structure and method of construction 構造・工法 | | Wooden 2-story 木造2階建 | Use district 用途地域 | | One dwelling 1種住居 | Land category 地目 | | Residential land 宅地 | Other limitations その他制限事項 | | Regulations have by the Law for the Protection of Cultural Properties, Regulations have by the Landscape Act, Residential land development construction regulation area, Quasi-fire zones, Shade limit Yes, Some city planning road, Corner-cutting Yes, Separately 1 have of each building 6 minutes out of the driveway equity 109 sq m (excluding the 1 Building), 1 Yes of each building 7 minutes out of the trash storage equity 4.78 sq m 文化財保護法による規制有、景観法による規制有、宅地造成工事規制区域、準防火地域、日影制限有、一部都市計画道路、隅切り有、別途私道持分109m2のうち各棟6分の1有(1号棟を除く)、ごみ置き場持分4.78m2のうち各棟7分の1有 | Overview and notices その他概要・特記事項 | | Contact: Norose Mamoru, Building confirmation number: No. H25 confirmation architecture KBI00090 other 担当者:野呂瀬 護、建築確認番号:第H25確認建築KBI00090号他 | Company profile 会社概要 | | <Mediation> Governor of Kanagawa Prefecture (11) No. 008896 (the company), Kanagawa Prefecture Building Lots and Buildings Transaction Business Association (Corporation) metropolitan area real estate Fair Trade Council member Meiji Group Co., Ltd. Hauser Yubinbango216-0033 Kawasaki-shi, Kanagawa-ku, Miyamae Miyazaki 2-6-11 <仲介>神奈川県知事(11)第008896号(社)神奈川県宅地建物取引業協会会員 (公社)首都圏不動産公正取引協議会加盟明治グループ(株)日本ハウザー〒216-0033 神奈川県川崎市宮前区宮崎2-6-11 |
Local photos, including front road前面道路含む現地写真 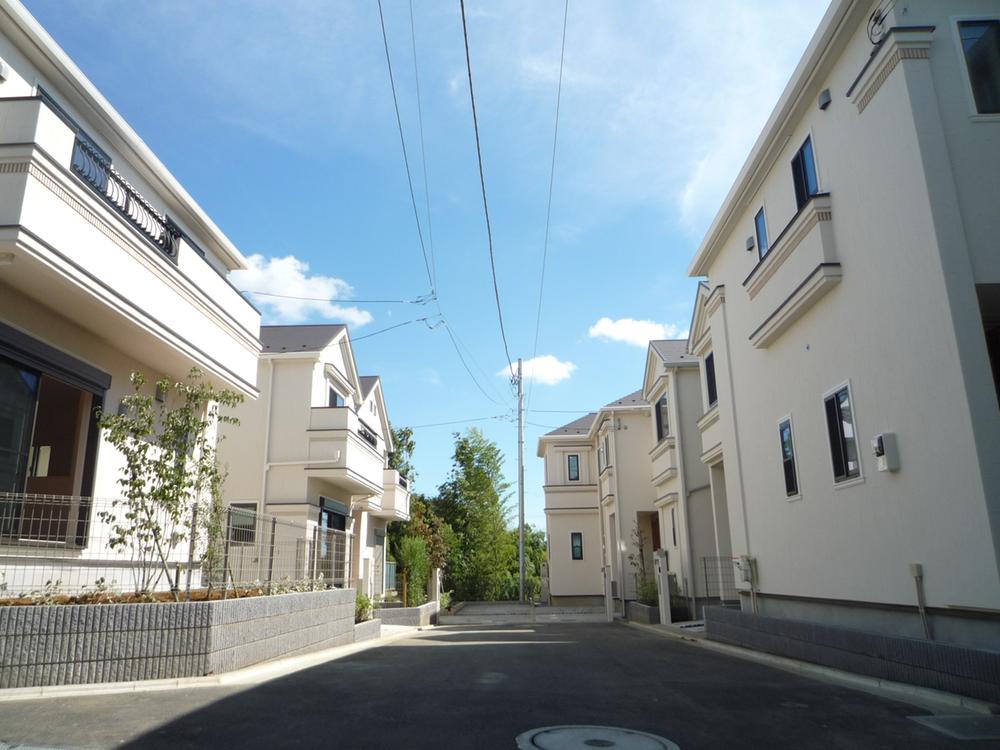 It was completed.
完成しました。
Local appearance photo現地外観写真 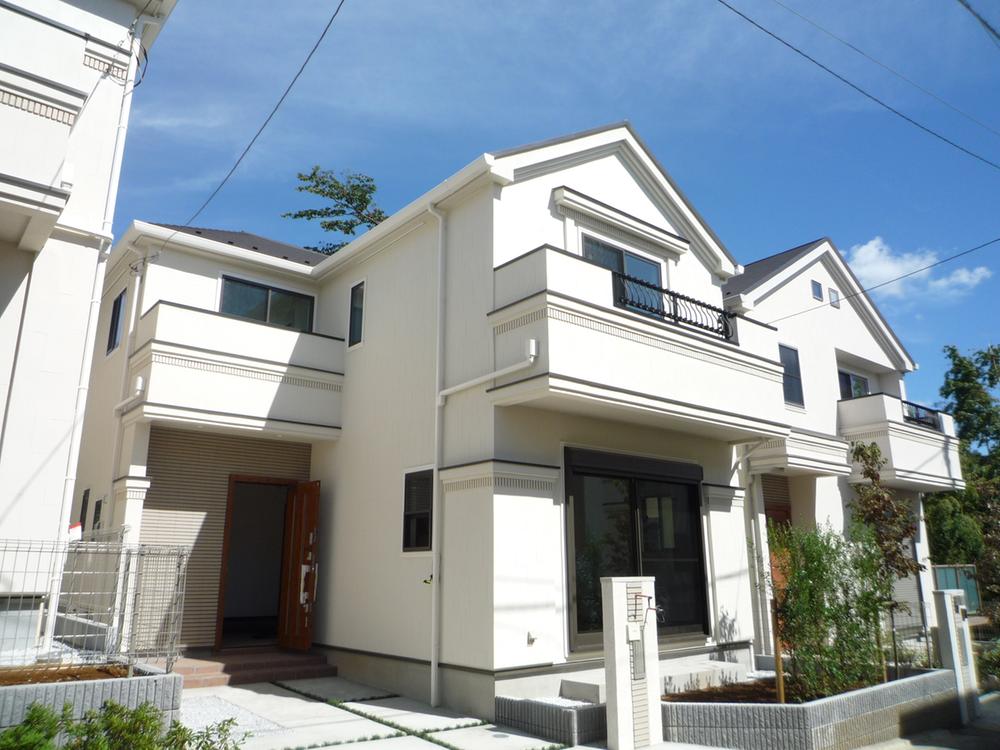 6 Building is appearance.
6号棟外観です。
Livingリビング 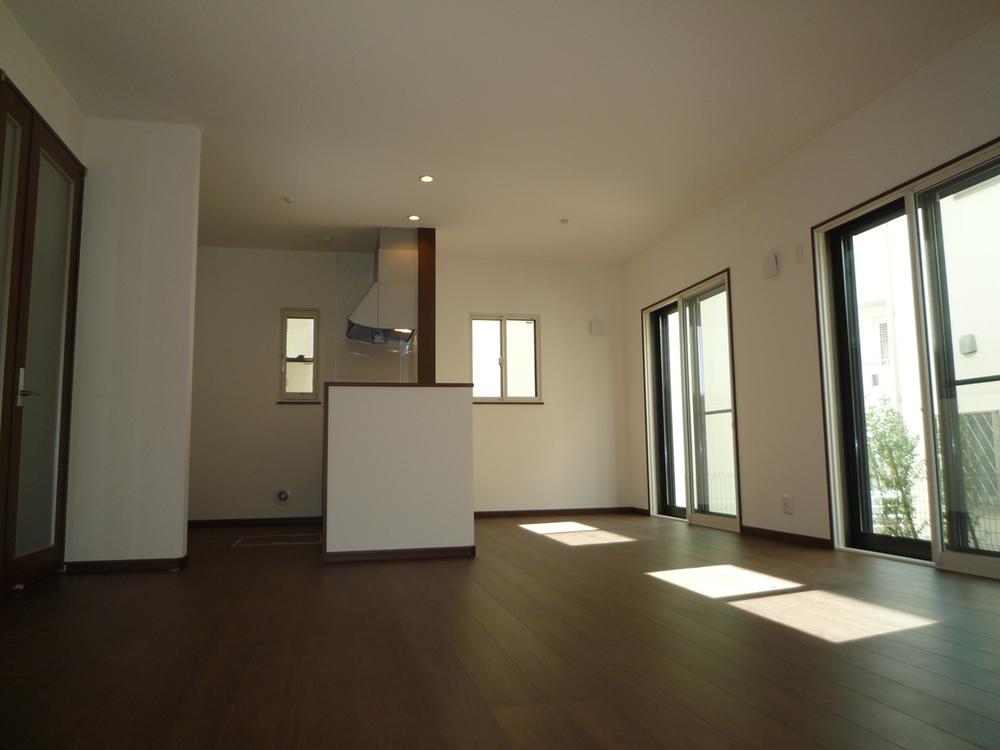 Living is. (Photo 2 Building)
リビングです。(写真は2号棟)
Floor plan間取り図 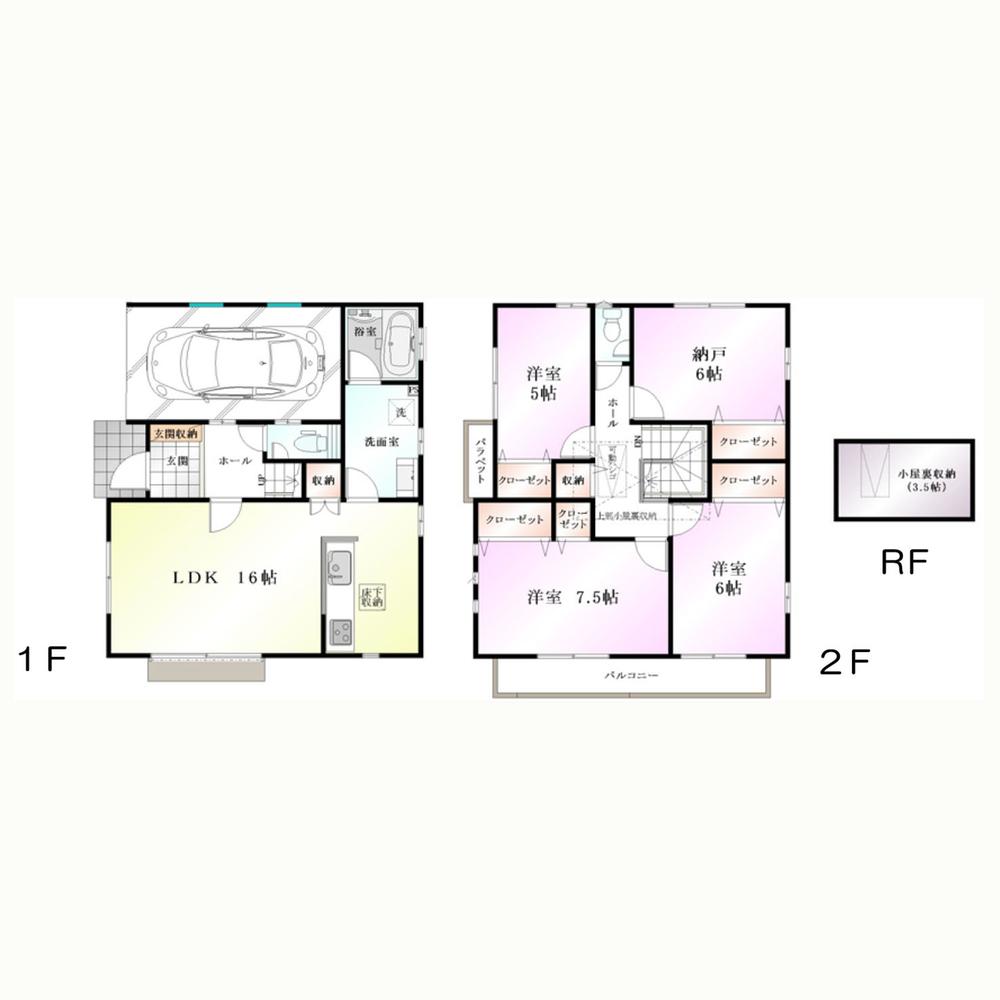 (7 Building), Price 37,800,000 yen, 3LDK+S, Land area 105.34 sq m , Building area 114.27 sq m
(7号棟)、価格3780万円、3LDK+S、土地面積105.34m2、建物面積114.27m2
Bathroom浴室 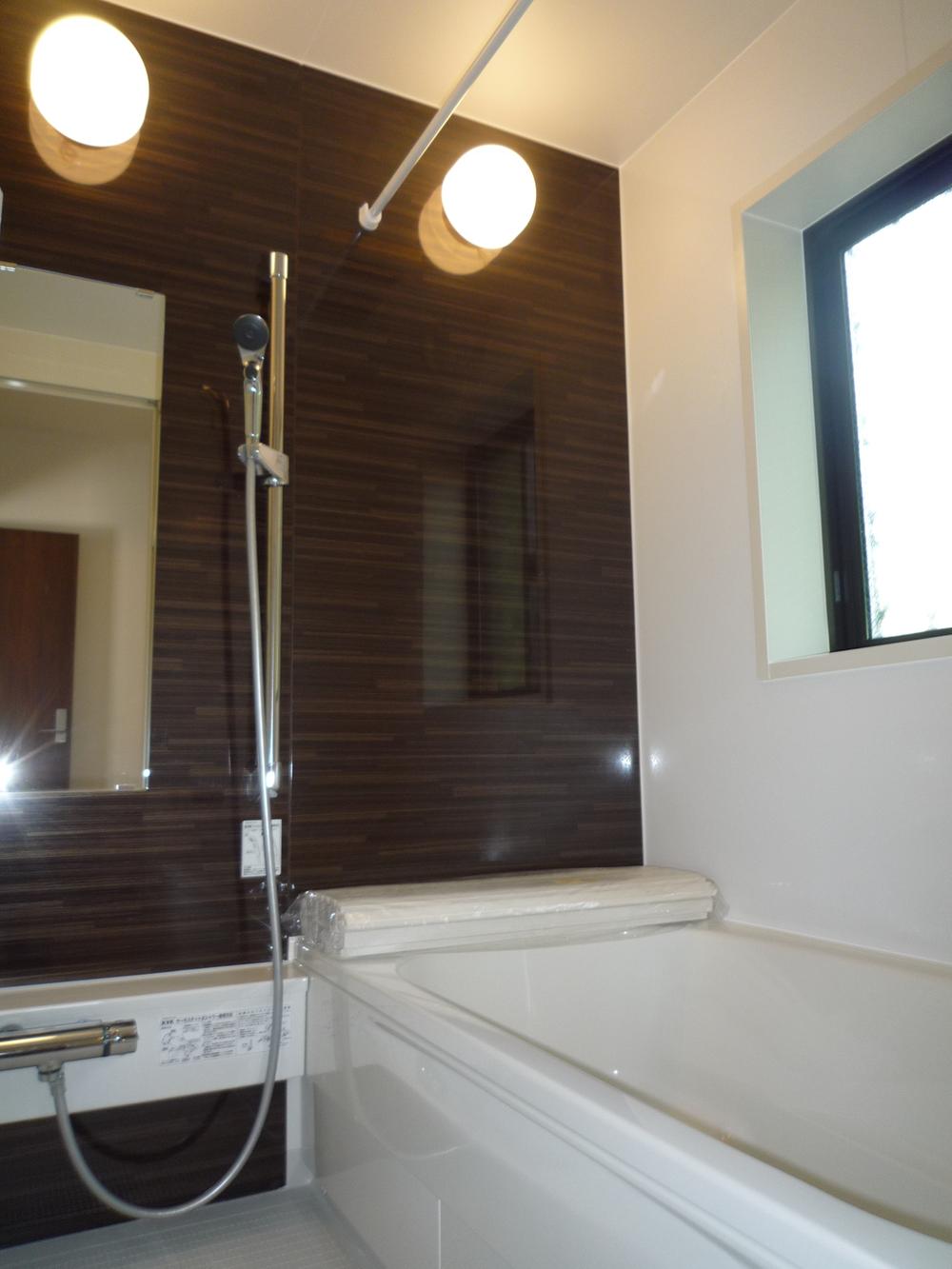 Bathroom is. (Photo 6 Building)
浴室です。(写真は6号棟)
Kitchenキッチン 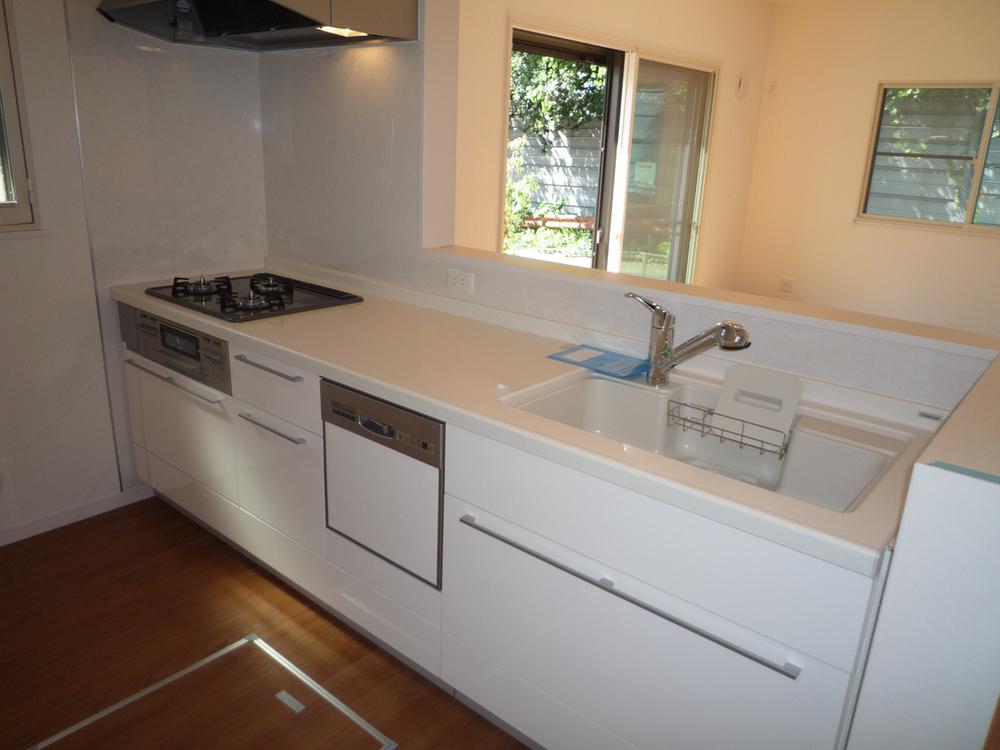 Kitchen. (Photo 7 Building)
キッチンです。(写真は7号棟)
Entrance玄関 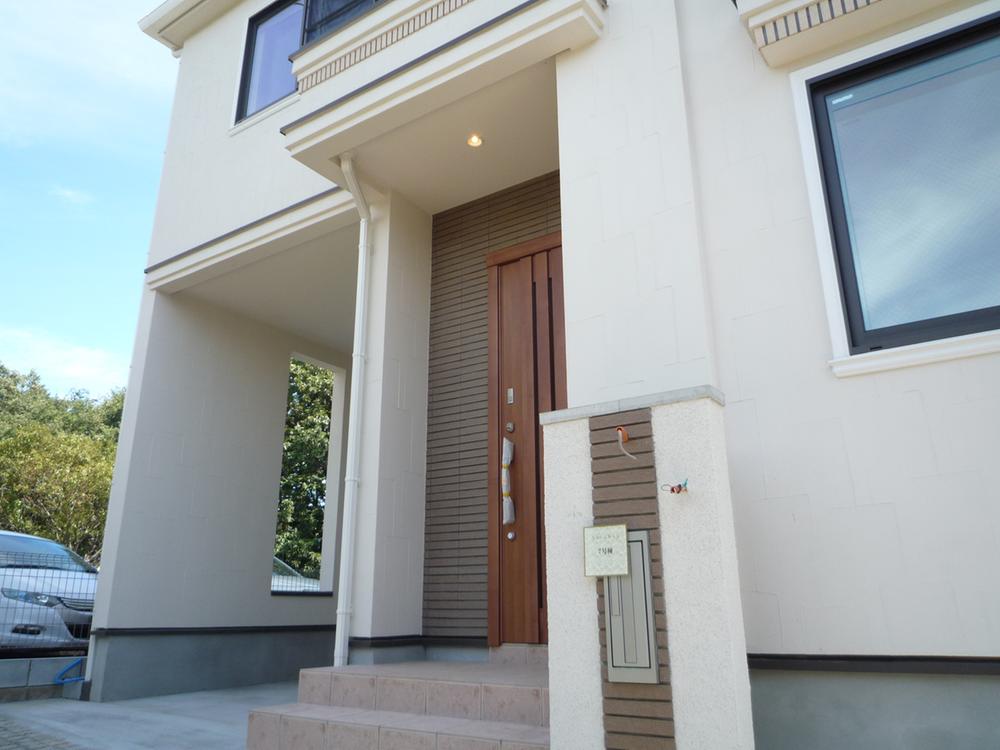 It is entrance. (Photo 7 Building)
玄関です。(写真は7号棟)
Wash basin, toilet洗面台・洗面所 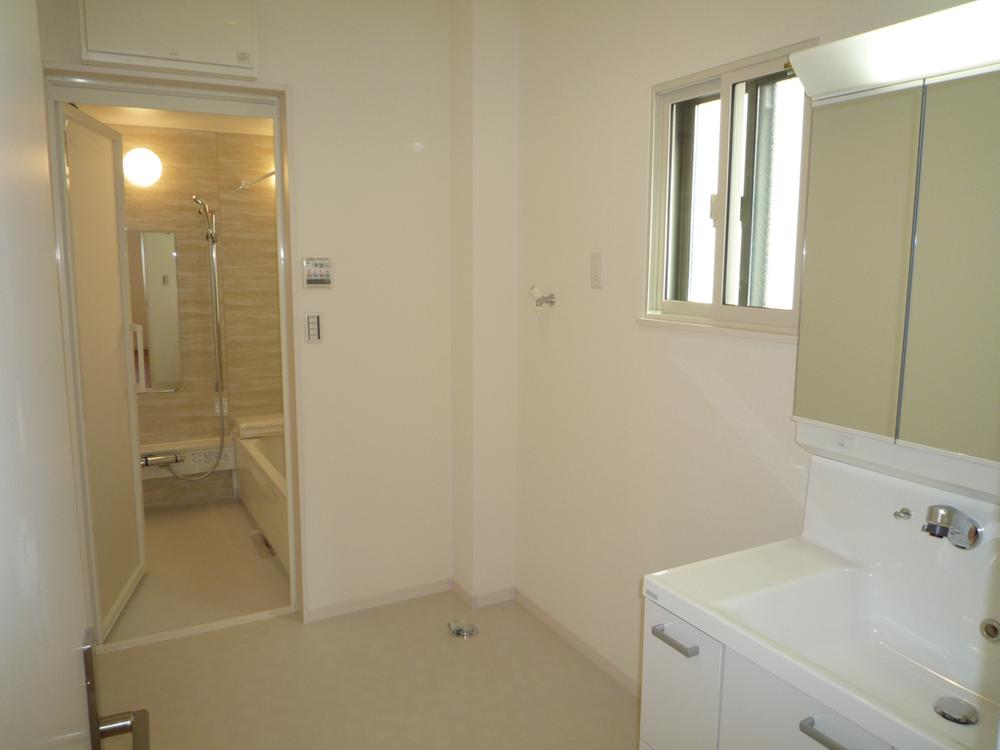 Is a wash room. (Photo 7 Building)
洗面室です。(写真は7号棟)
Balconyバルコニー 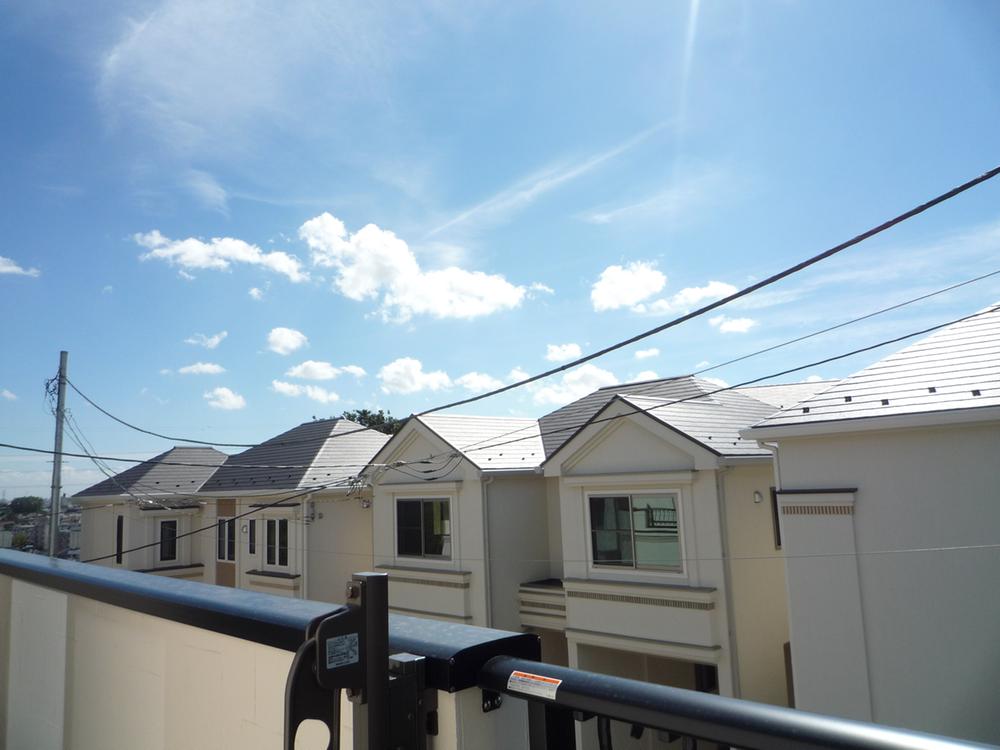 Balconies. (Photo 7 Building)
バルコニーです。(写真は7号棟)
Supermarketスーパー 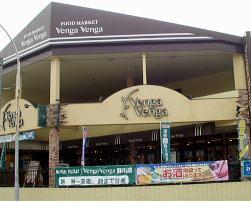 Bengabenga Nogawa to the store 240m
ベンガベンガ野川店まで240m
Other introspectionその他内観 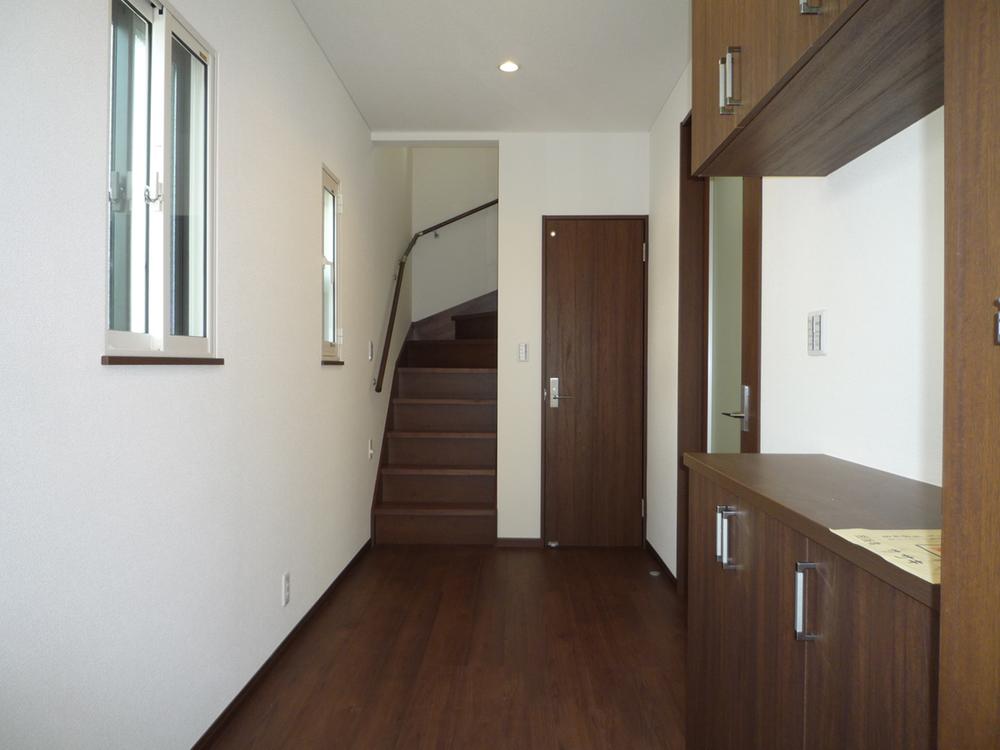 It is the entrance hall. (Photo 2 Building)
玄関ホールです。(写真は2号棟)
The entire compartment Figure全体区画図 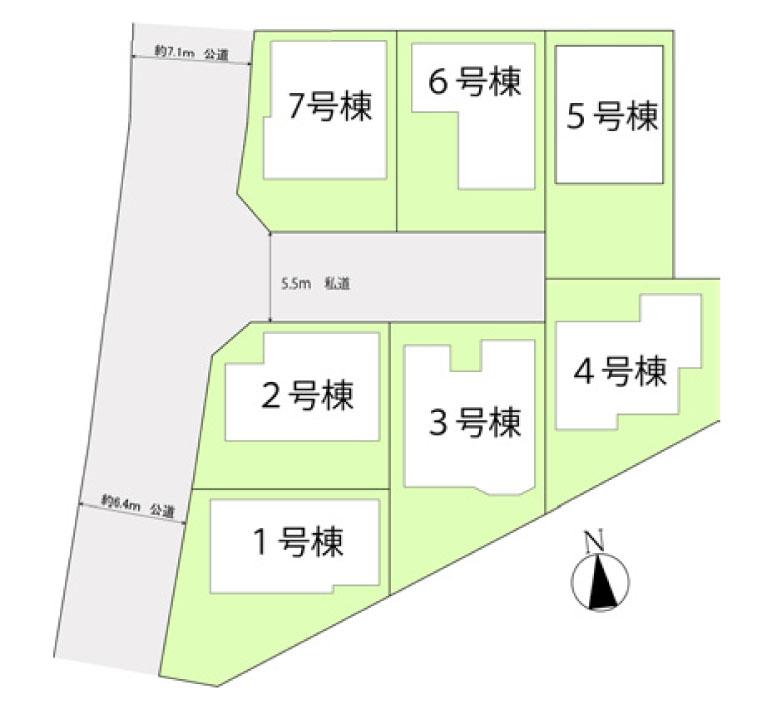 Zentominami direction
全棟南向き
Other localその他現地 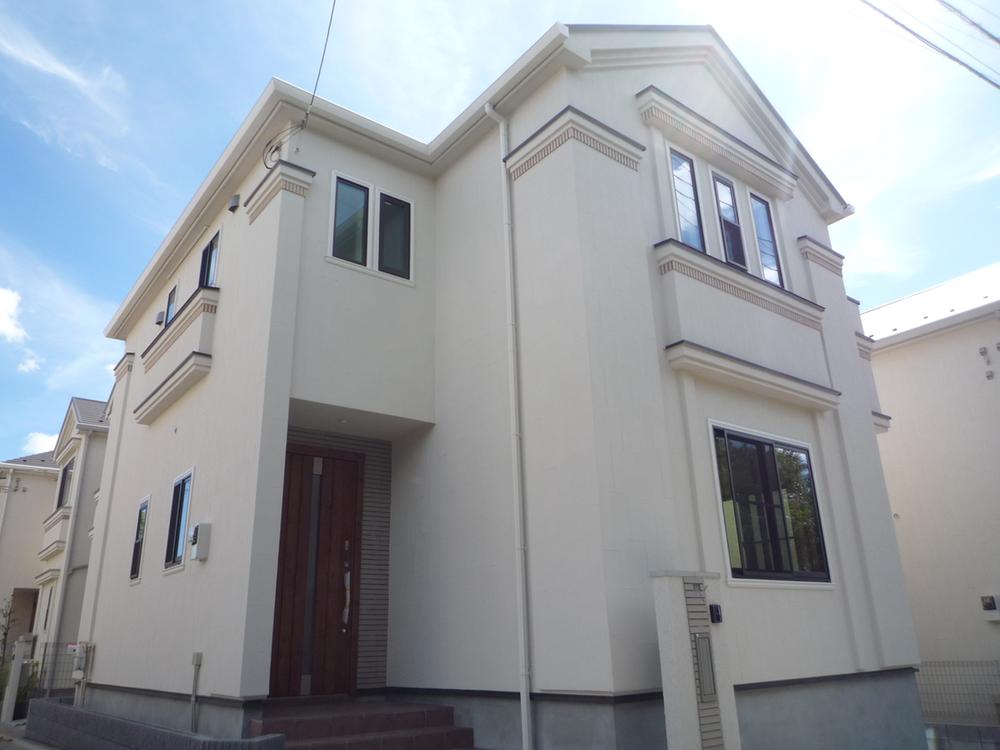 Building 2 is appearance.
2号棟外観です。
Floor plan間取り図 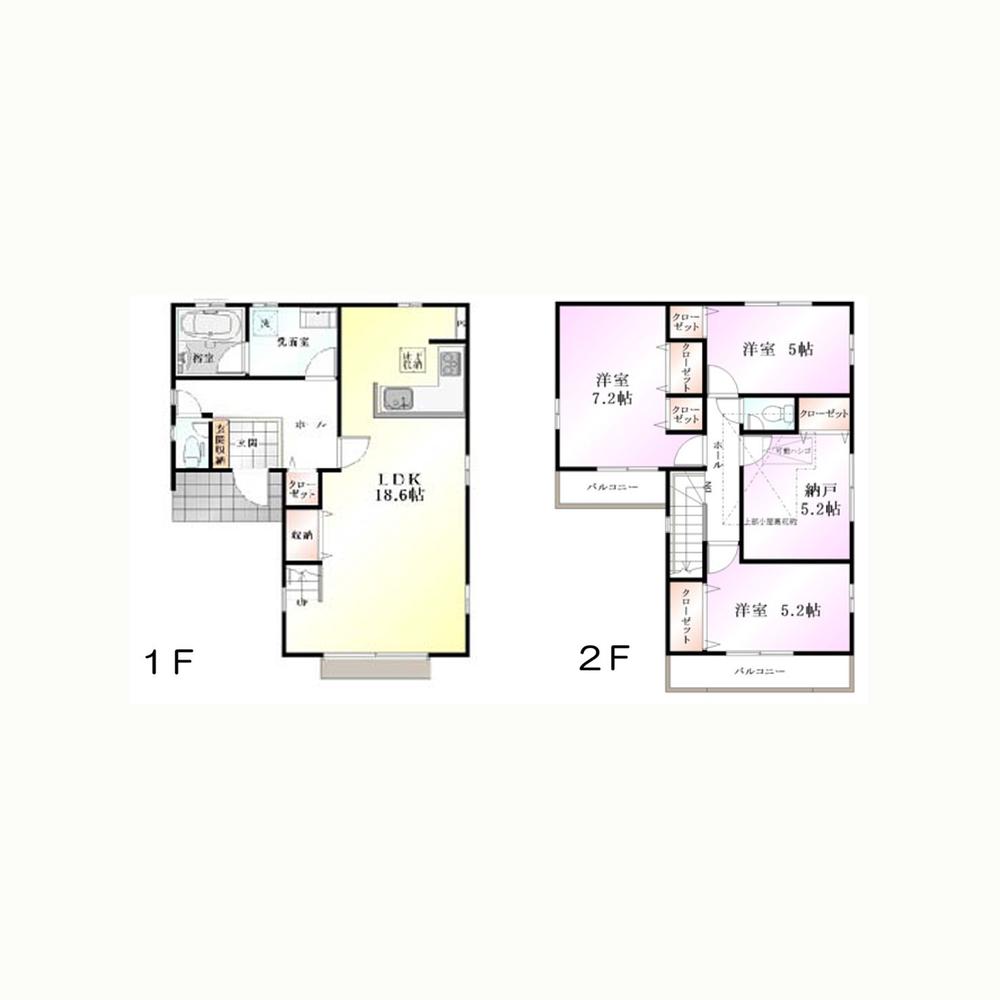 (6 Building), Price 36,800,000 yen, 3LDK+S, Land area 105.41 sq m , Building area 101.02 sq m
(6号棟)、価格3680万円、3LDK+S、土地面積105.41m2、建物面積101.02m2
Supermarketスーパー 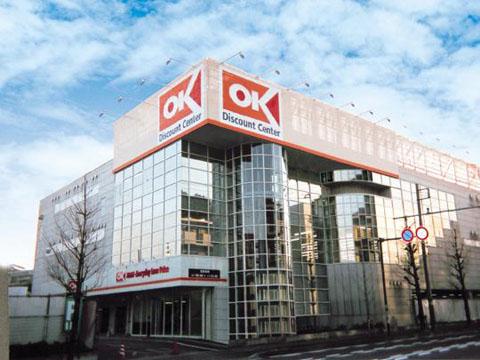 Until Okay store 350m
オーケーストアーまで350m
Other localその他現地 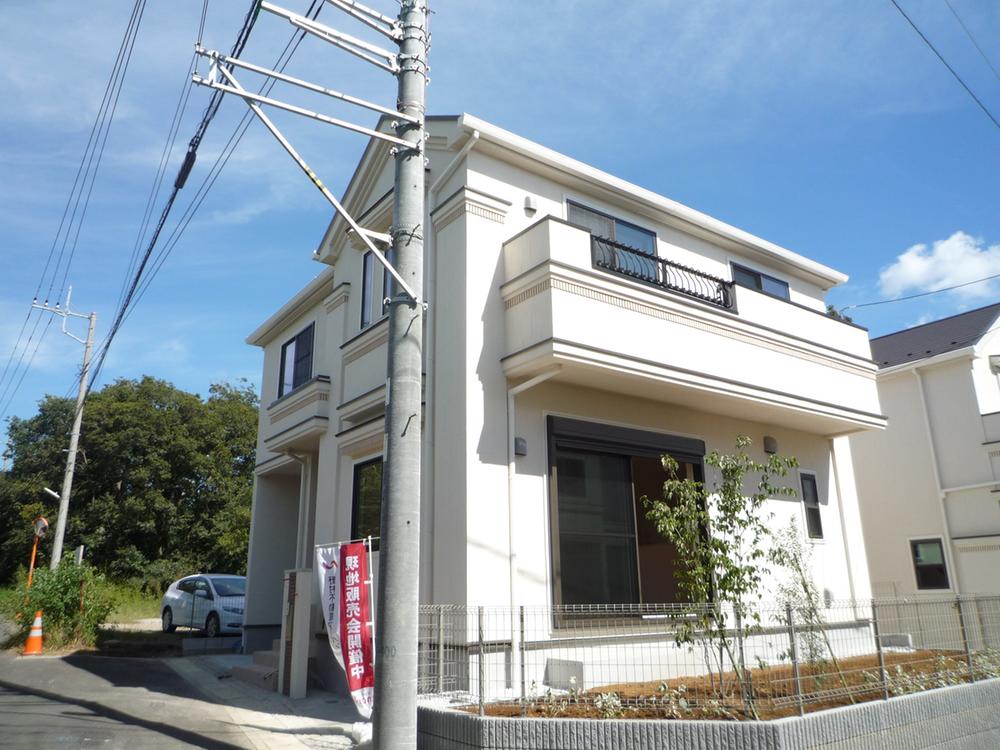 7 Building is appearance.
7号棟外観です。
Floor plan間取り図 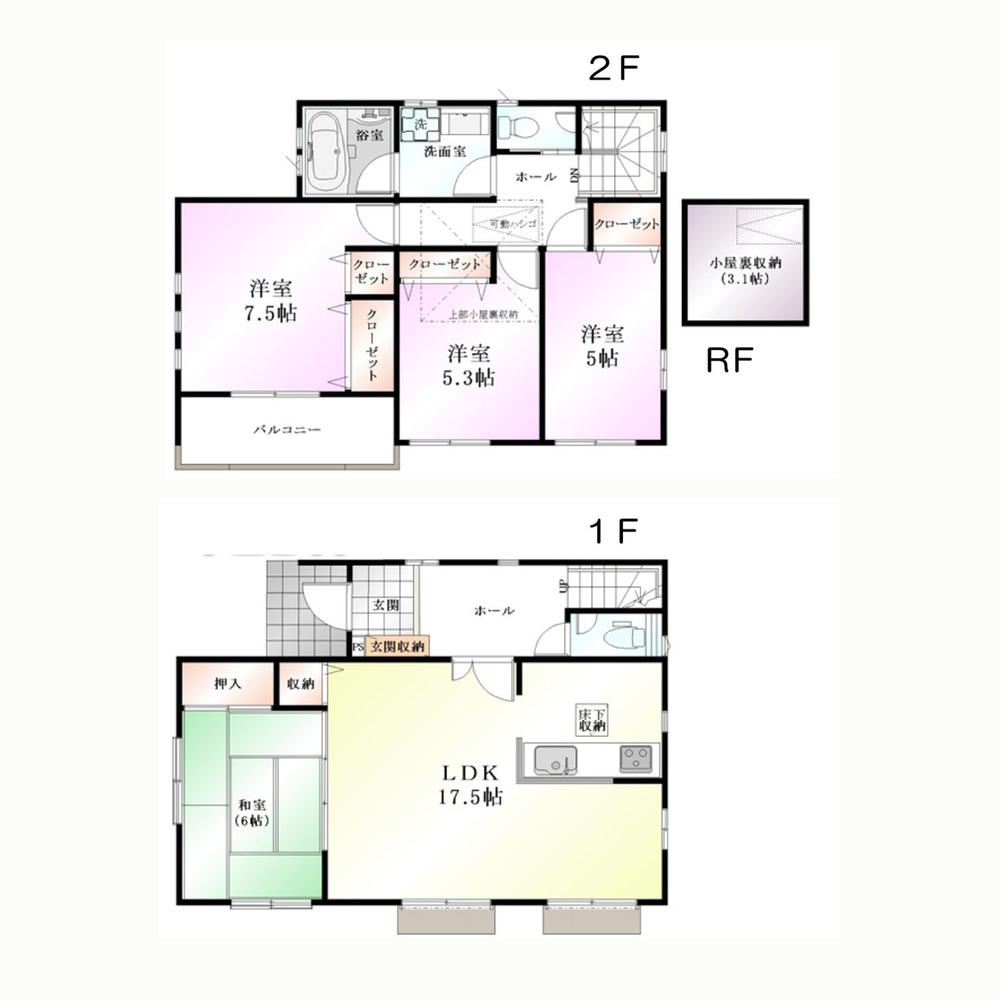 (Building 2), Price 36,800,000 yen, 4LDK, Land area 105.55 sq m , Building area 102.27 sq m
(2号棟)、価格3680万円、4LDK、土地面積105.55m2、建物面積102.27m2
Primary school小学校 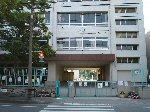 800m to Kawasaki Tateno River Elementary School
川崎市立野川小学校まで800m
Location
|



















