New Homes » Kanto » Kanagawa Prefecture » Kawasaki Miyamae-ku
 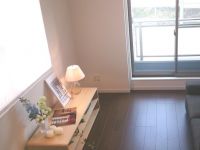
| | Kawasaki City, Kanagawa Prefecture Miyamae-ku, 神奈川県川崎市宮前区 |
| JR Nambu Line "Musashi-Shinjo" 12 minutes Ueno River walk 7 minutes by bus JR南武線「武蔵新城」バス12分上野川歩7分 |
| Northeast corner lot, 20 million of newly built single-family! Flat 35S Eco-type application housing! Air conditioning, illumination, Fully furnished! ! 北東角地、2000万台の新築戸建!フラット35Sエコタイプ適用住宅!エアコン、照明、家具付き!! |
| Furnished newly built single-family! Immediate Available! ! 家具付き新築戸建!即入居可!! |
Features pickup 特徴ピックアップ | | Corresponding to the flat-35S / Immediate Available / 2 along the line more accessible / System kitchen / Bathroom Dryer / Corner lot / Washbasin with shower / Double-glazing / Otobasu / Warm water washing toilet seat / TV monitor interphone / Dish washing dryer / Three-story or more / Attic storage フラット35Sに対応 /即入居可 /2沿線以上利用可 /システムキッチン /浴室乾燥機 /角地 /シャワー付洗面台 /複層ガラス /オートバス /温水洗浄便座 /TVモニタ付インターホン /食器洗乾燥機 /3階建以上 /屋根裏収納 | Event information イベント情報 | | (Please be sure to ask in advance) (事前に必ずお問い合わせください) | Price 価格 | | 23.8 million yen 2380万円 | Floor plan 間取り | | 3LDK 3LDK | Units sold 販売戸数 | | 1 units 1戸 | Total units 総戸数 | | 1 units 1戸 | Land area 土地面積 | | 44.09 sq m (registration) 44.09m2(登記) | Building area 建物面積 | | 80.63 sq m 80.63m2 | Driveway burden-road 私道負担・道路 | | Nothing, East 13m width 無、東13m幅 | Completion date 完成時期(築年月) | | December 2012 2012年12月 | Address 住所 | | Kawasaki City, Kanagawa Prefecture Miyamae-ku, Nogawa 神奈川県川崎市宮前区野川 | Traffic 交通 | | JR Nambu Line "Musashi-Shinjo" 12 minutes Ueno River walk 7 minutes by bus
Denentoshi Tokyu "Mizonokuchi" 8 minutes Tachibana branch walk 6 minutes by bus JR南武線「武蔵新城」バス12分上野川歩7分
東急田園都市線「溝の口」バス8分橘出張所歩6分
| Contact お問い合せ先 | | (Ltd.) Marvelous Corporation TEL: 0800-602-7850 [Toll free] mobile phone ・ Also available from PHS
Caller ID is not notified
Please contact the "saw SUUMO (Sumo)"
If it does not lead, If the real estate company (株)マーベラスコーポレーションTEL:0800-602-7850【通話料無料】携帯電話・PHSからもご利用いただけます
発信者番号は通知されません
「SUUMO(スーモ)を見た」と問い合わせください
つながらない方、不動産会社の方は
| Building coverage, floor area ratio 建ぺい率・容積率 | | 60% ・ 200% 60%・200% | Time residents 入居時期 | | Immediate available 即入居可 | Land of the right form 土地の権利形態 | | Ownership 所有権 | Structure and method of construction 構造・工法 | | Wooden three-story (2 × 4 construction method) 木造3階建(2×4工法) | Use district 用途地域 | | One dwelling 1種住居 | Overview and notices その他概要・特記事項 | | Facilities: Public Water Supply, This sewage, Individual LPG 設備:公営水道、本下水、個別LPG | Company profile 会社概要 | | <Mediation> Governor of Kanagawa Prefecture (1) No. 028522 (Ltd.) Marvelous Corporation Yubinbango216-0004 Kawasaki City, Kanagawa Prefecture Miyamae-ku, Saginuma 3-1-20 <仲介>神奈川県知事(1)第028522号(株)マーベラスコーポレーション〒216-0004 神奈川県川崎市宮前区鷺沼3-1-20 |
Local appearance photo現地外観写真 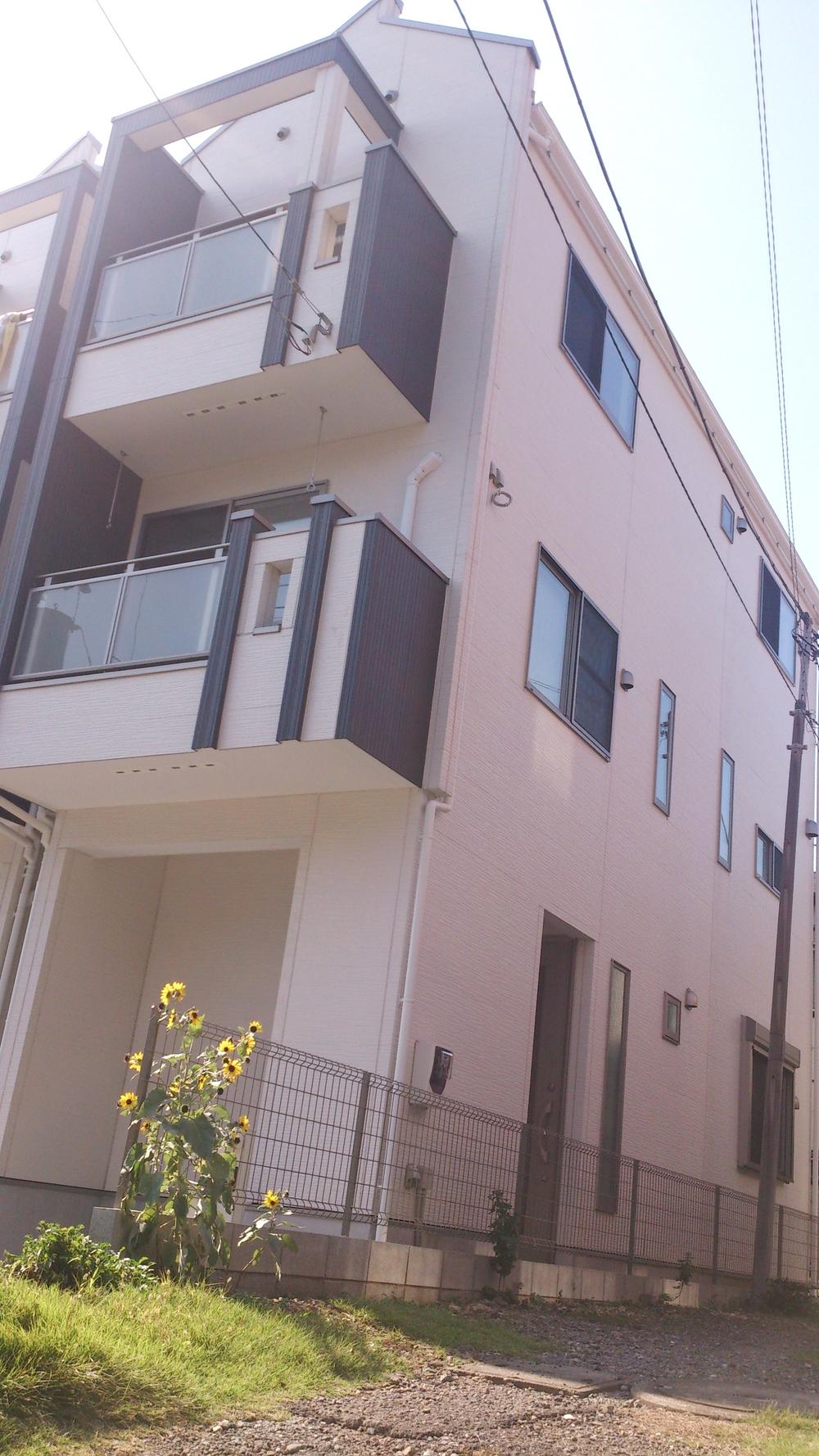 Local (10 May 2013) Shooting
現地(2013年10月)撮影
Livingリビング 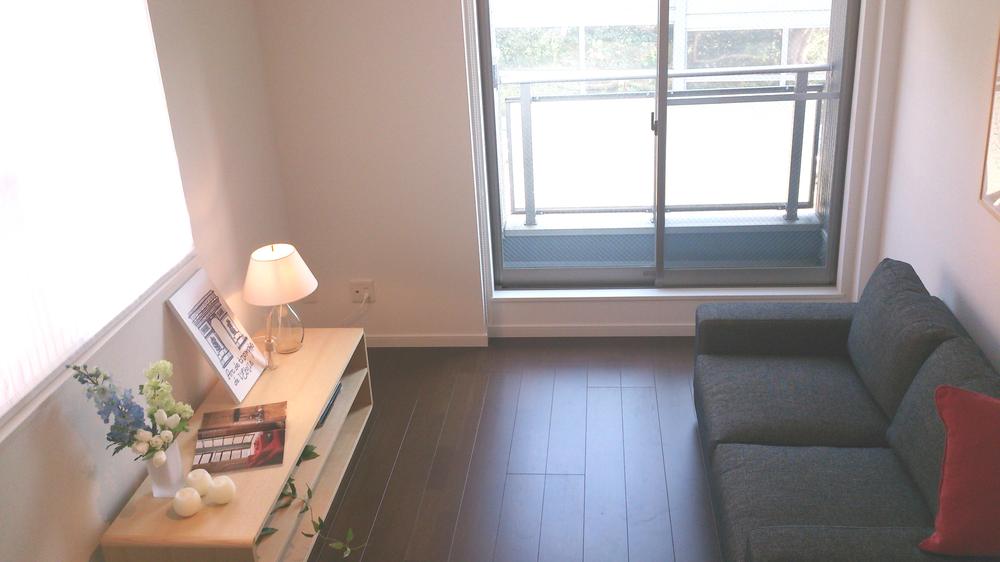 Indoor (10 May 2013) Shooting
室内(2013年10月)撮影
Floor plan間取り図 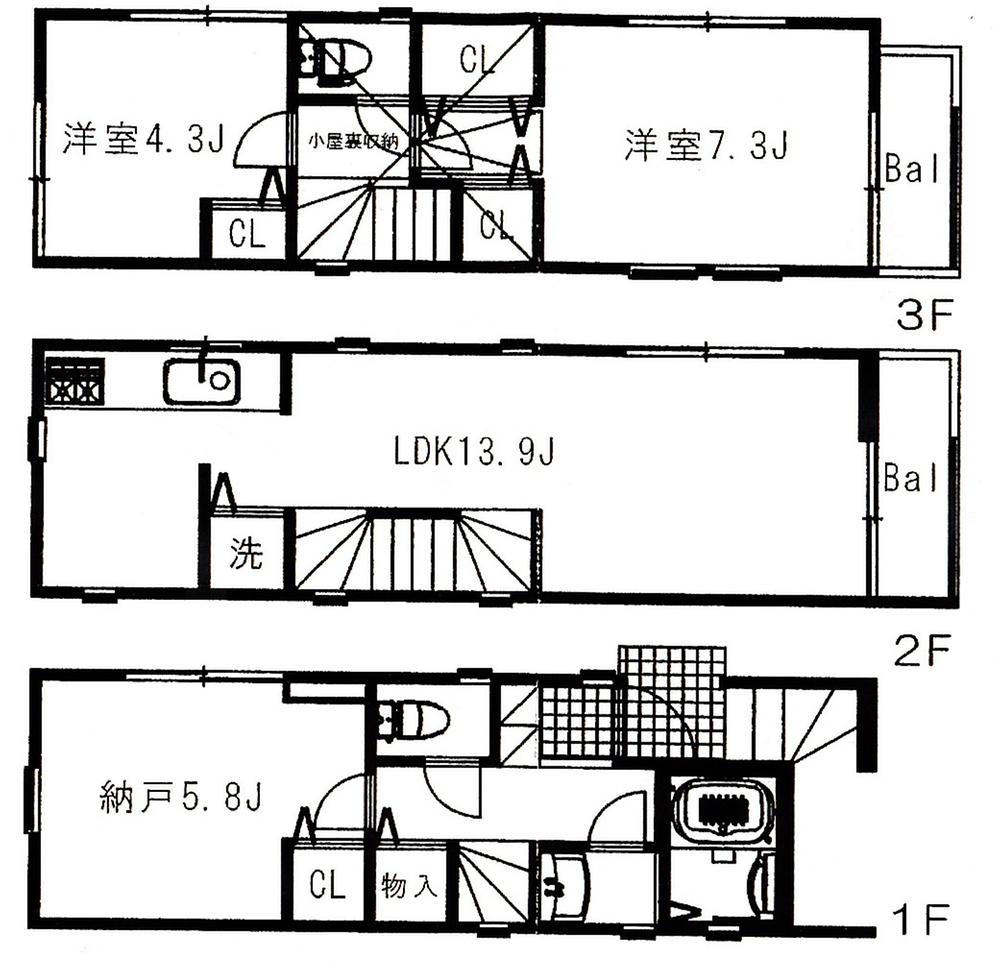 23.8 million yen, 3LDK, Land area 44.09 sq m , Building area 80.63 sq m
2380万円、3LDK、土地面積44.09m2、建物面積80.63m2
Livingリビング 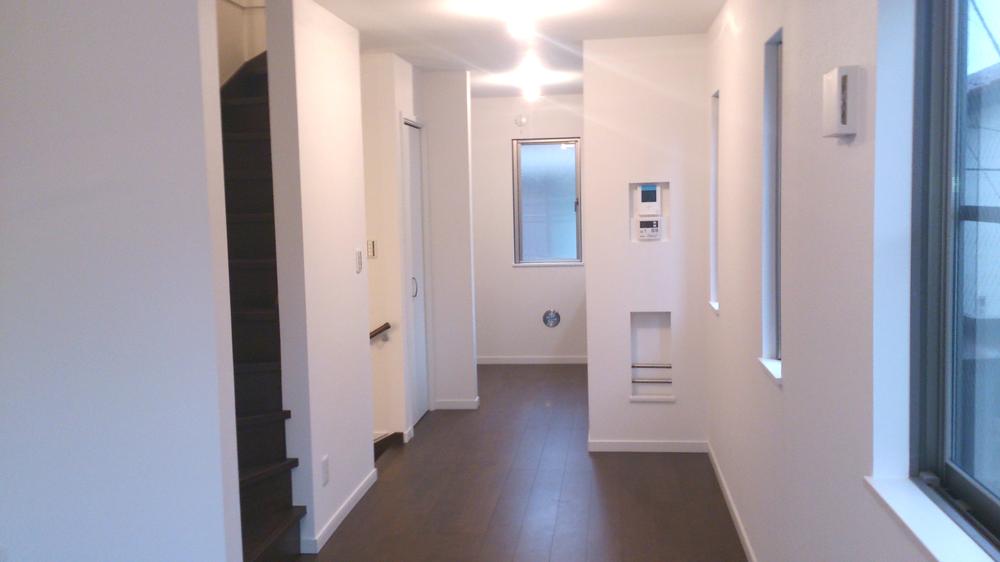 Indoor (36 May 2013) Shooting
室内(2013年36月)撮影
Bathroom浴室 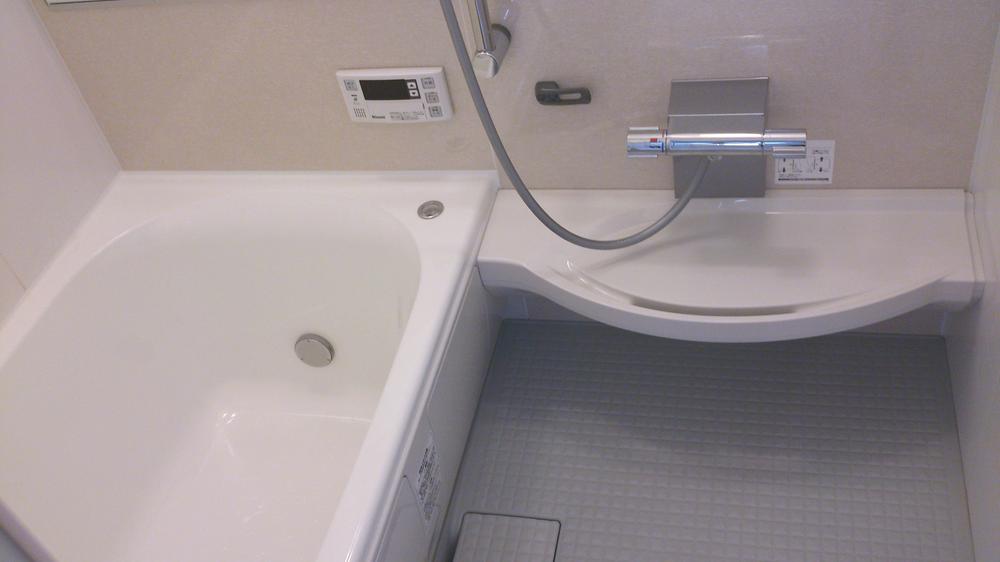 Indoor (10 May 2013) Shooting
室内(2013年10月)撮影
Entrance玄関 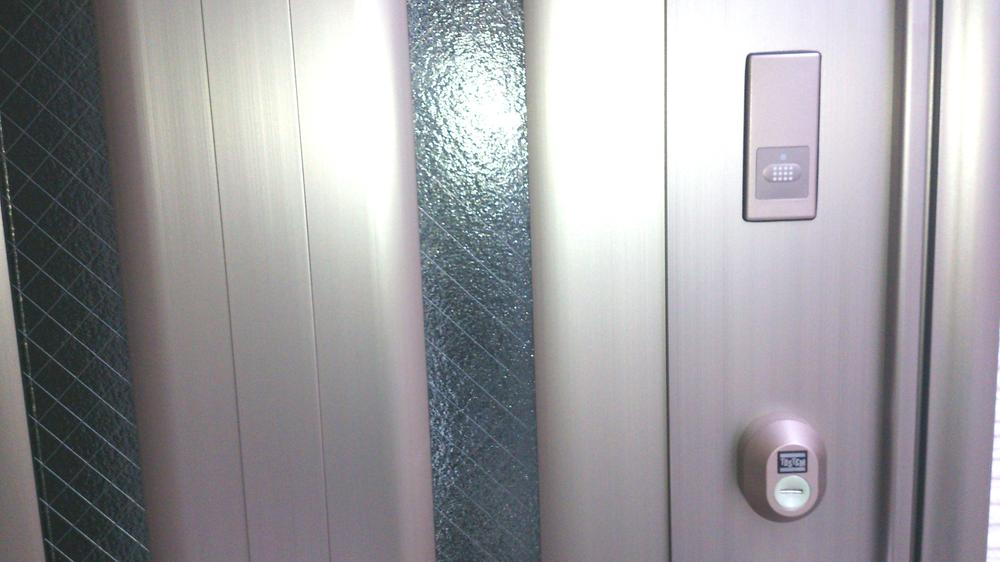 Local (March 2013) Shooting
現地(2013年3月)撮影
Wash basin, toilet洗面台・洗面所 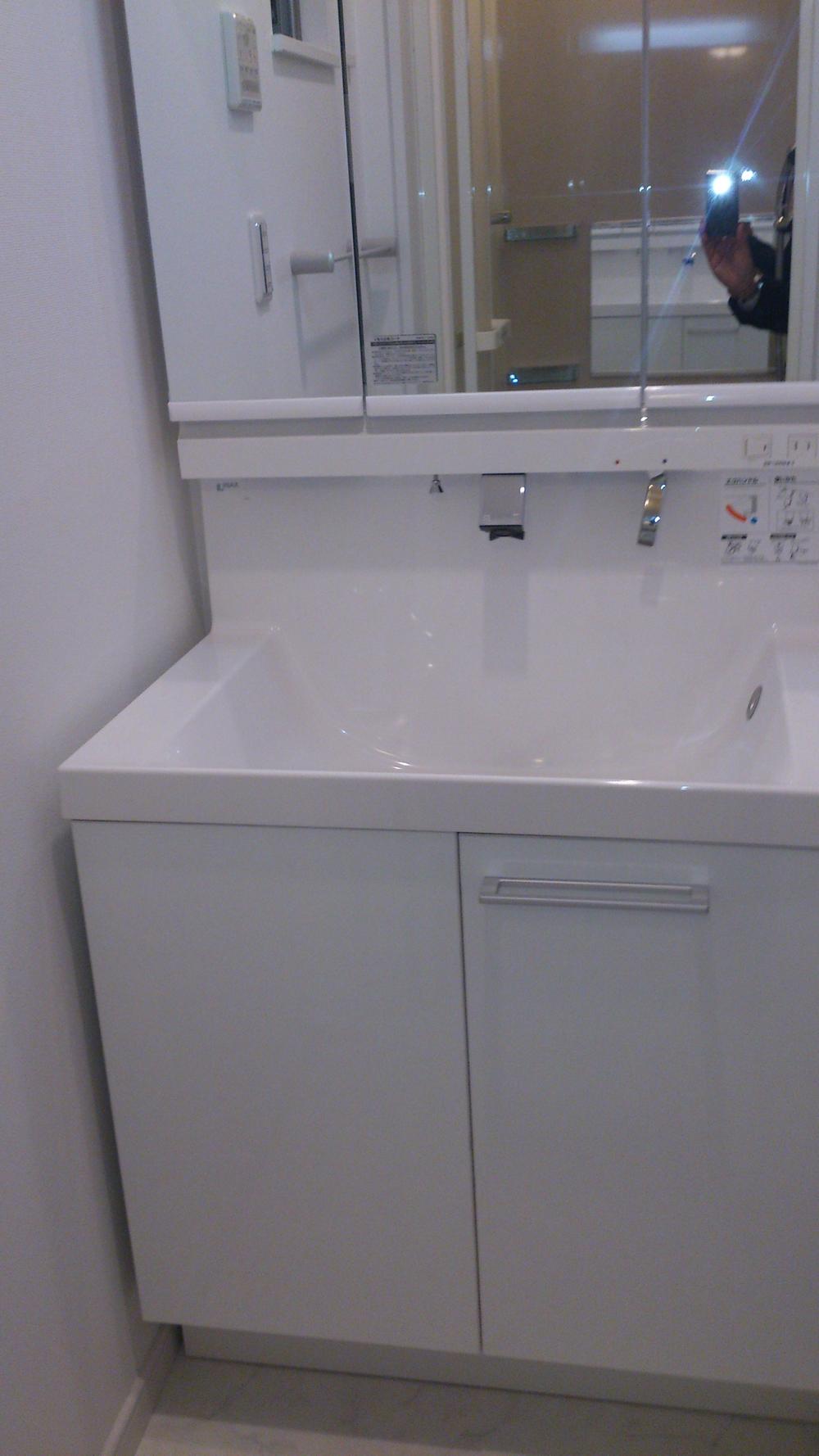 Indoor (March 2013) Shooting
室内(2013年3月)撮影
Local photos, including front road前面道路含む現地写真 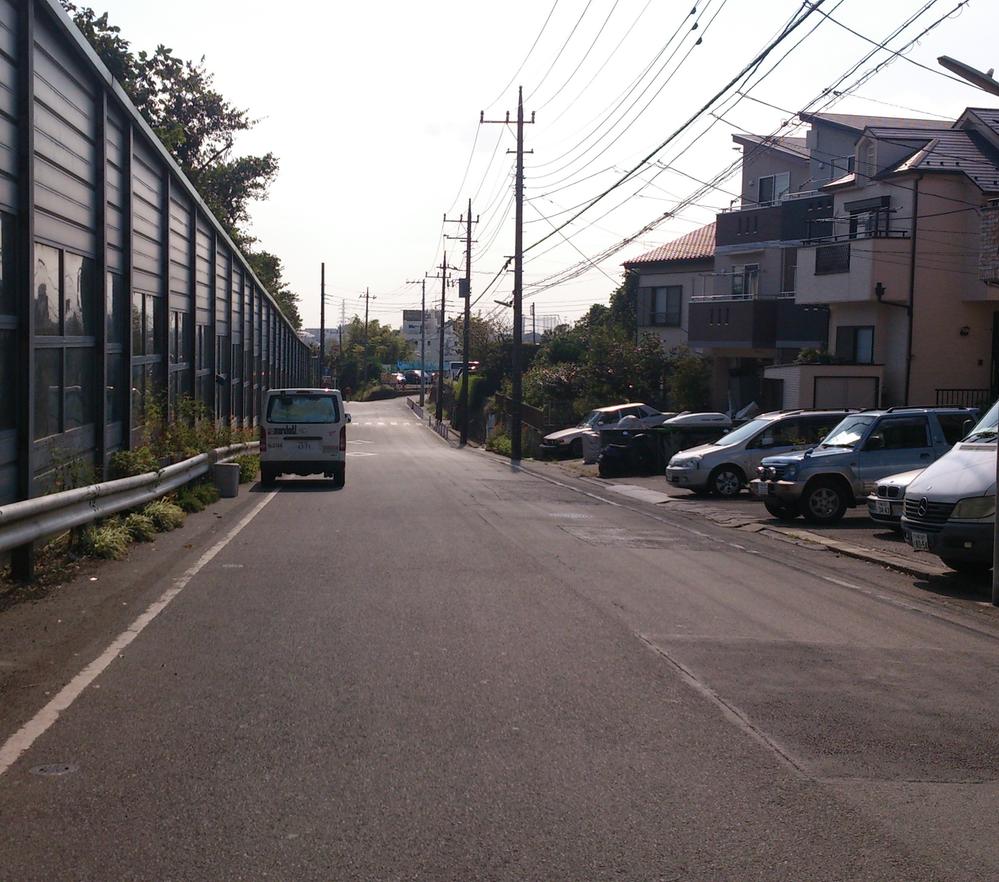 Indoor (10 May 2013) Shooting
室内(2013年10月)撮影
Other introspectionその他内観 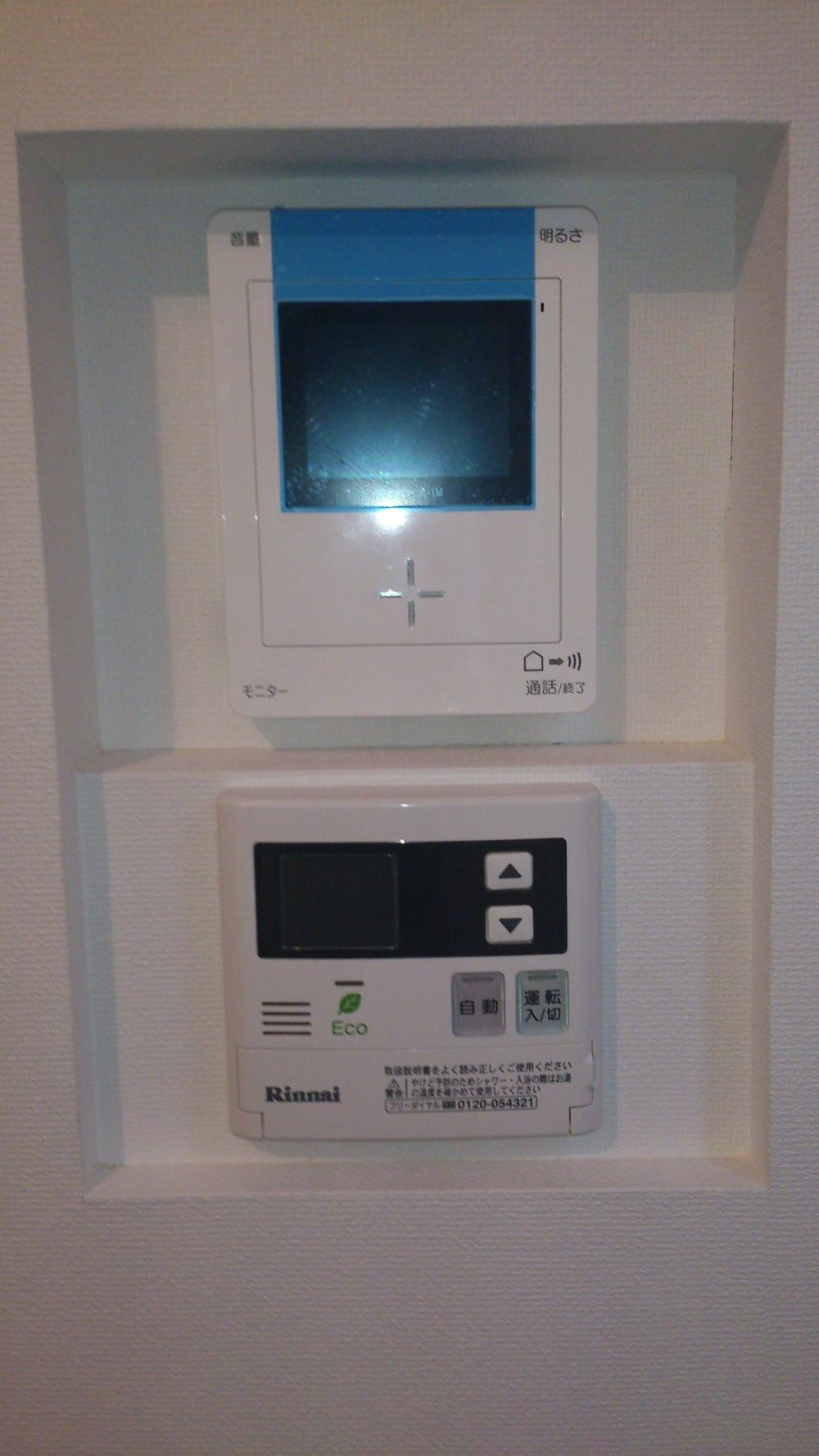 Indoor (March 2013) Shooting
室内(2013年3月)撮影
Compartment figure区画図 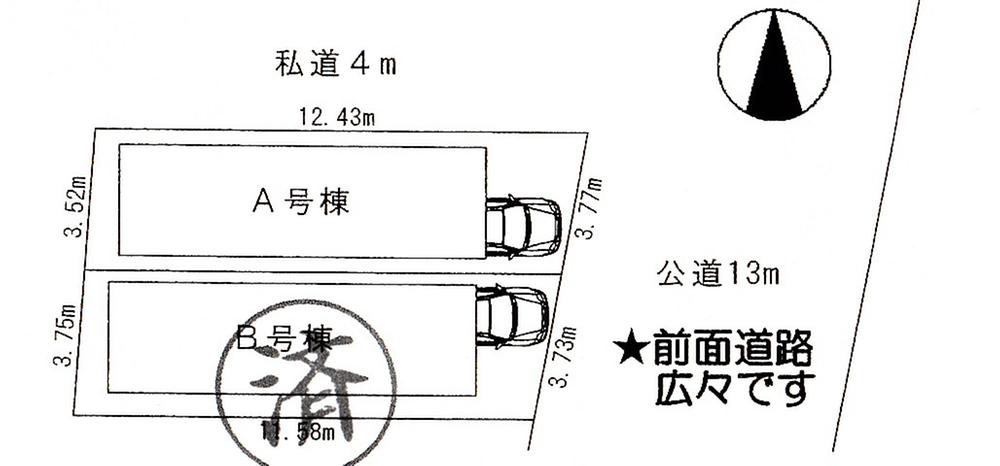 23.8 million yen, 3LDK, Land area 44.09 sq m , Building area 80.63 sq m
2380万円、3LDK、土地面積44.09m2、建物面積80.63m2
Bathroom浴室 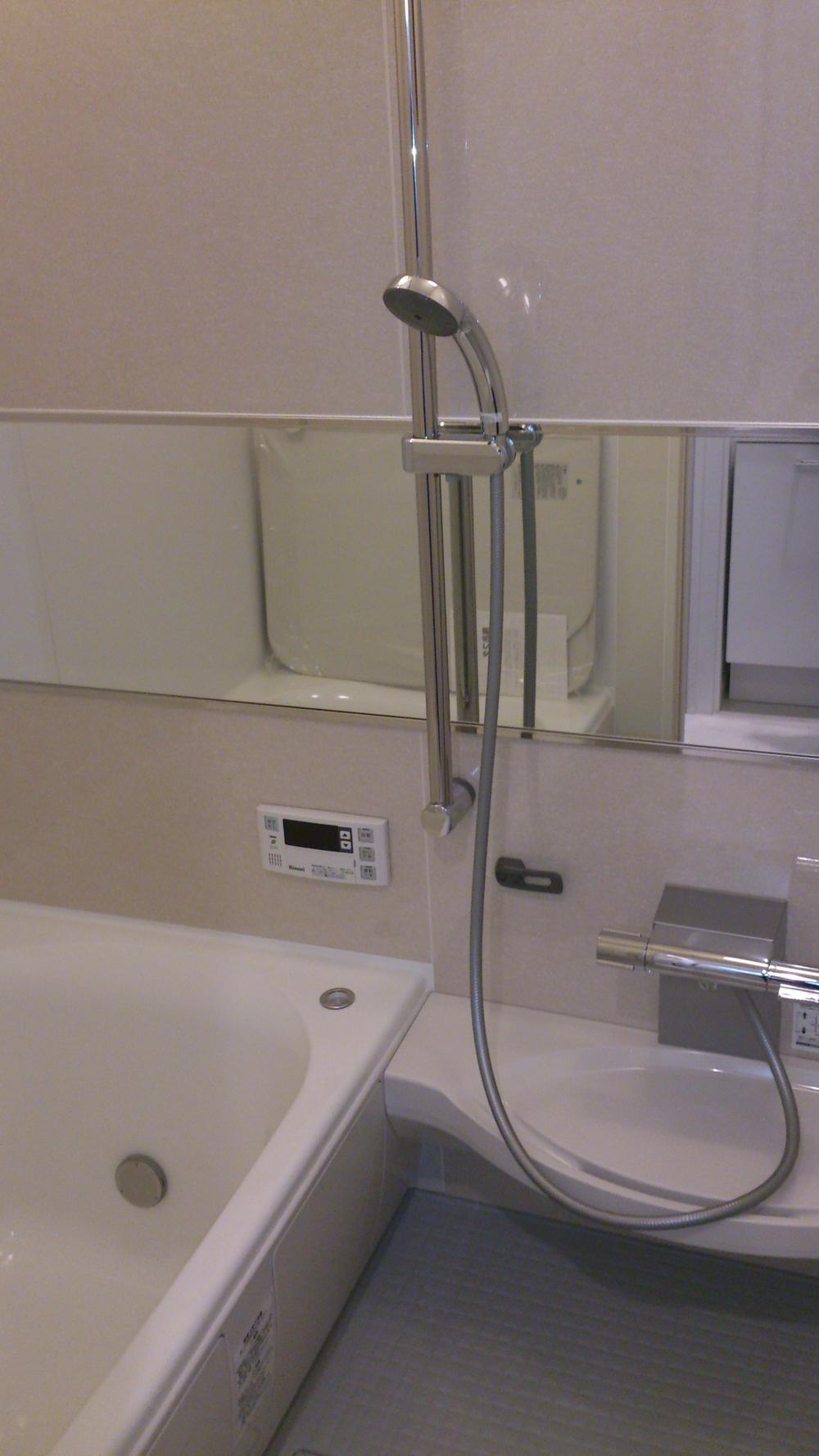 Indoor (March 2013) Shooting
室内(2013年3月)撮影
Kitchenキッチン 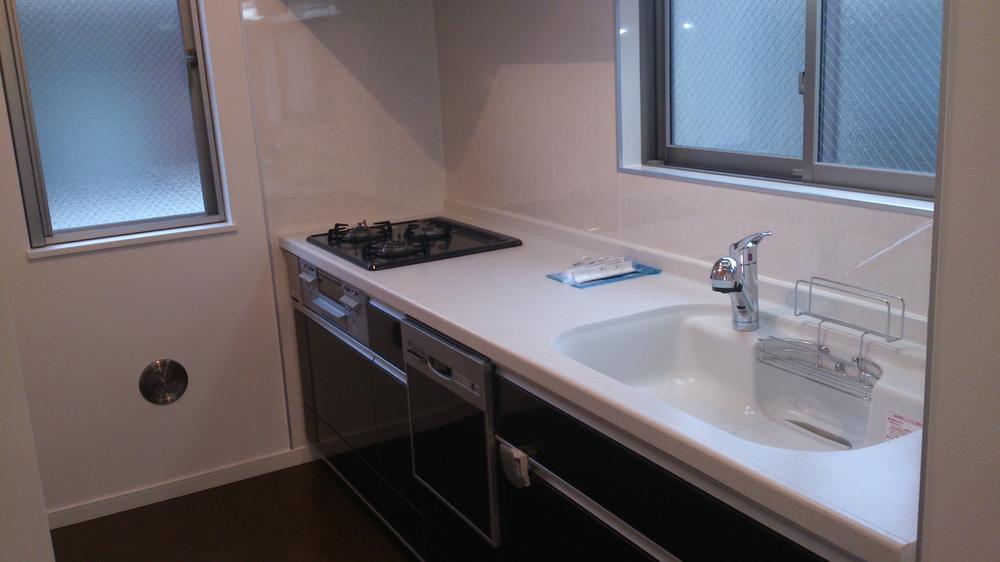 Indoor (10 May 2013) Shooting
室内(2013年10月)撮影
Toiletトイレ 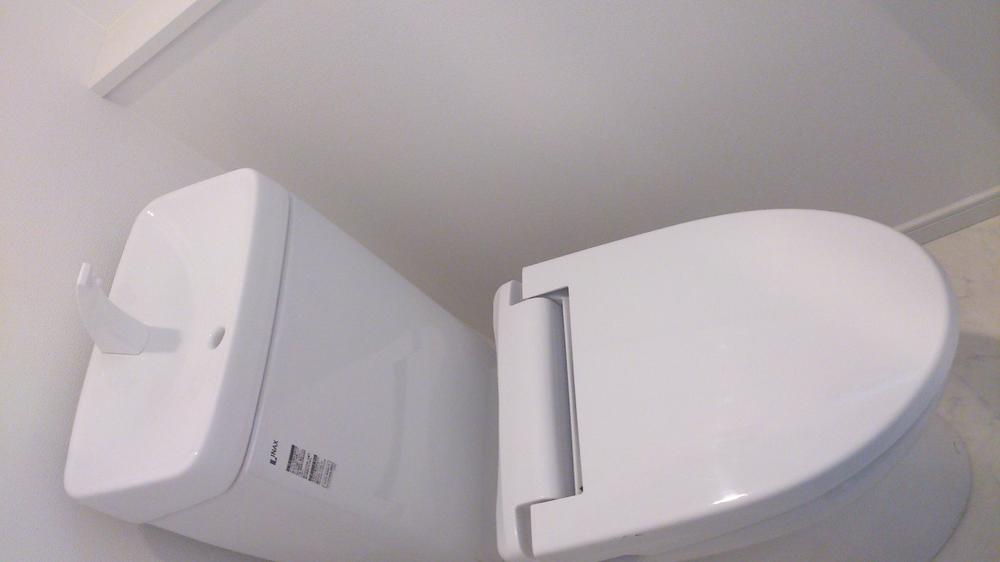 Indoor (10 May 2013) Shooting
室内(2013年10月)撮影
Non-living roomリビング以外の居室 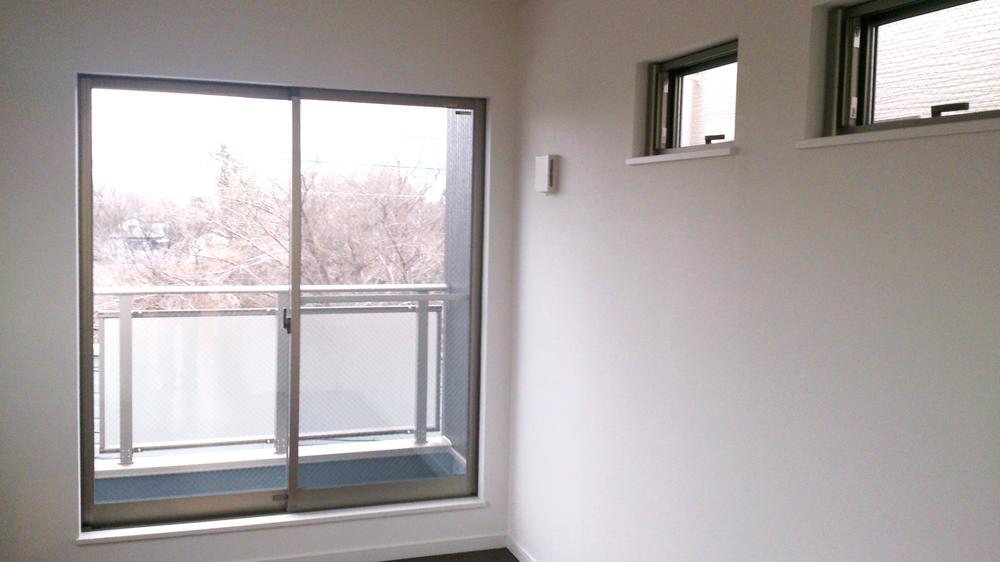 Indoor (10 May 2013) Shooting
室内(2013年10月)撮影
Location
|















