New Homes » Kanto » Kanagawa Prefecture » Kawasaki Miyamae-ku
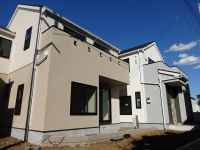 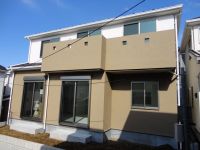
| | Kawasaki City, Kanagawa Prefecture Miyamae-ku, 神奈川県川崎市宮前区 |
| Denentoshi Tokyu "Mizonokuchi" 15 minutes green space walk 2 minutes by bus 東急田園都市線「溝の口」バス15分緑地歩2分 |
| It is close to the city, Face-to-face kitchen, Facing south, 2-story, Flat terrain, Underfloor Storage, Pre-ground survey, System kitchen, All room storage, Shaping land, All rooms facing southeast 市街地が近い、対面式キッチン、南向き、2階建、平坦地、床下収納、地盤調査済、システムキッチン、全居室収納、整形地、全室東南向き |
| ◆ Floor also permanent type of 4LDK !! ◆ Energy-saving top-runner standard housing !! ○ LD floor heating ○ water purifier ○ dishwasher ○ LOW over E Eco-glass standard equipment ◆ After-sales service system Regular patrol service 20-year warranty You support the service life of your relationship accepted 24 hours. ◆間取りも4LDKの永住型!!◆省エネトップランナー基準住宅!!○LD床暖房○浄水器○食洗器○LOWーEエコガラス標準装備◆アフターサービス制度 定期巡回サービス 20年保証 24時間受け付けサービス一生のお付き合いをサポートします。 |
Local guide map 現地案内図 | | Local guide map 現地案内図 | Features pickup 特徴ピックアップ | | Pre-ground survey / It is close to the city / Facing south / System kitchen / All room storage / Shaping land / Face-to-face kitchen / 2-story / Underfloor Storage / Flat terrain / All rooms facing southeast 地盤調査済 /市街地が近い /南向き /システムキッチン /全居室収納 /整形地 /対面式キッチン /2階建 /床下収納 /平坦地 /全室東南向き | Property name 物件名 | | [Seller] Greenland Mizonokuchi All 9 buildings This 8 buildings sale Start weekend local sales meeting 【売主】グリーンランド溝の口 全9棟 今回8棟販売 週末現地販売会開始 | Price 価格 | | 33,800,000 yen ~ 39,800,000 yen 3380万円 ~ 3980万円 | Floor plan 間取り | | 4LDK 4LDK | Units sold 販売戸数 | | 6 units 6戸 | Total units 総戸数 | | 9 units 9戸 | Land area 土地面積 | | 100.48 sq m ~ 118.15 sq m (measured) 100.48m2 ~ 118.15m2(実測) | Building area 建物面積 | | 99.37 sq m ~ 119.24 sq m (measured) 99.37m2 ~ 119.24m2(実測) | Completion date 完成時期(築年月) | | November 2013 2013年11月 | Address 住所 | | Kawasaki City, Kanagawa Prefecture Miyamae-ku, Hatsuyama 2 神奈川県川崎市宮前区初山2 | Traffic 交通 | | Denentoshi Tokyu "Mizonokuchi" 15 minutes green space walk 2 minutes by bus 東急田園都市線「溝の口」バス15分緑地歩2分
| Related links 関連リンク | | [Related Sites of this company] 【この会社の関連サイト】 | Contact お問い合せ先 | | TEL: 0800-603-2498 [Toll free] mobile phone ・ Also available from PHS
Caller ID is not notified
Please contact the "saw SUUMO (Sumo)"
If it does not lead, If the real estate company TEL:0800-603-2498【通話料無料】携帯電話・PHSからもご利用いただけます
発信者番号は通知されません
「SUUMO(スーモ)を見た」と問い合わせください
つながらない方、不動産会社の方は
| Building coverage, floor area ratio 建ぺい率・容積率 | | Kenpei rate: 60%, Volume ratio: 160% 建ペい率:60%、容積率:160% | Time residents 入居時期 | | Consultation 相談 | Land of the right form 土地の権利形態 | | Ownership 所有権 | Structure and method of construction 構造・工法 | | Wooden (2 × 4 construction method) 木造(2×4工法) | Construction 施工 | | Ltd. Naruken 株式会社成建 | Use district 用途地域 | | One middle and high 1種中高 | Land category 地目 | | Residential land 宅地 | Other limitations その他制限事項 | | Residential land development construction regulation area 宅地造成工事規制区域 | Overview and notices その他概要・特記事項 | | Building confirmation number: the H25 building certification No. KBI02431 建築確認番号:第H25確認建築KBI02431号 | Company profile 会社概要 | | <Seller> Governor of Kanagawa Prefecture (3) No. 022689 (Corporation) All Japan Real Estate Association (Corporation) metropolitan area real estate Fair Trade Council member (Ltd.) Plaza House Yubinbango216-0007 Kawasaki City, Kanagawa Prefecture Miyamae-ku, Kodai 1-20-1 <売主>神奈川県知事(3)第022689号(公社)全日本不動産協会会員 (公社)首都圏不動産公正取引協議会加盟(株)プラザハウス〒216-0007 神奈川県川崎市宮前区小台1-20-1 |
Local appearance photo現地外観写真 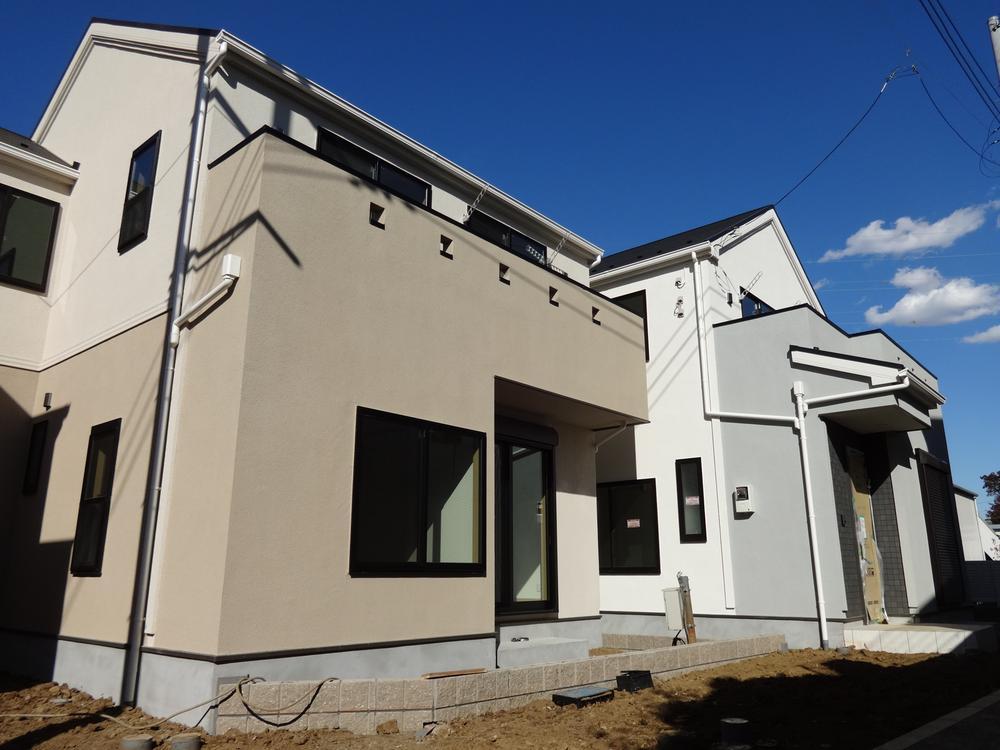 Local (11 May 2013) Shooting
現地(2013年11月)撮影
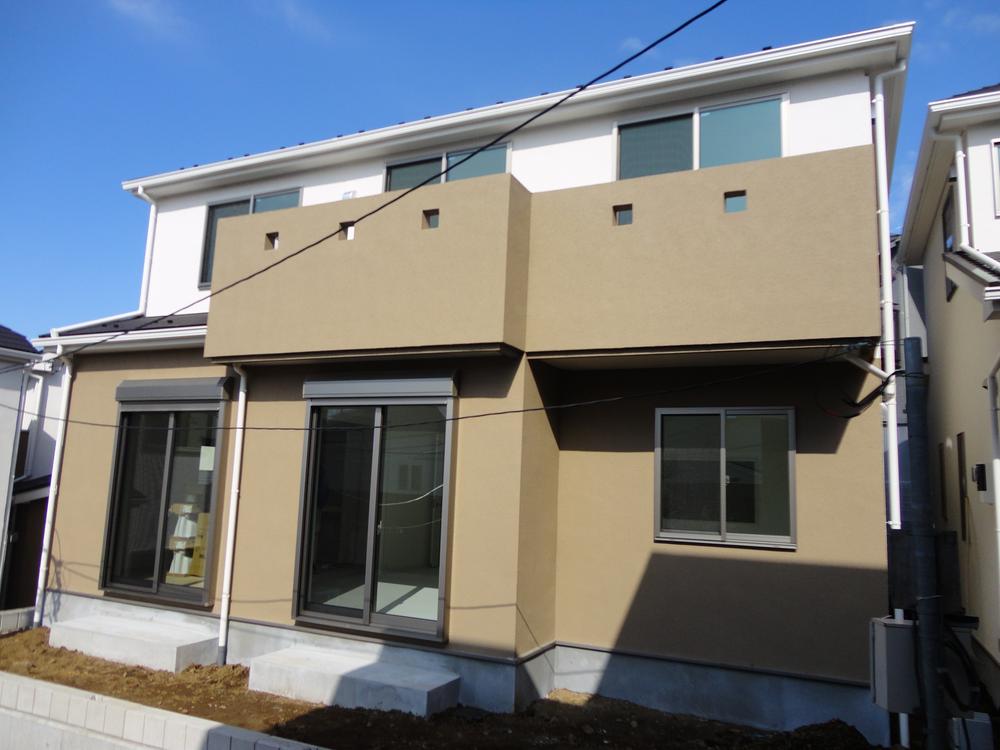 Permanent type of two-story 4LDK
2階建ての永住型4LDK
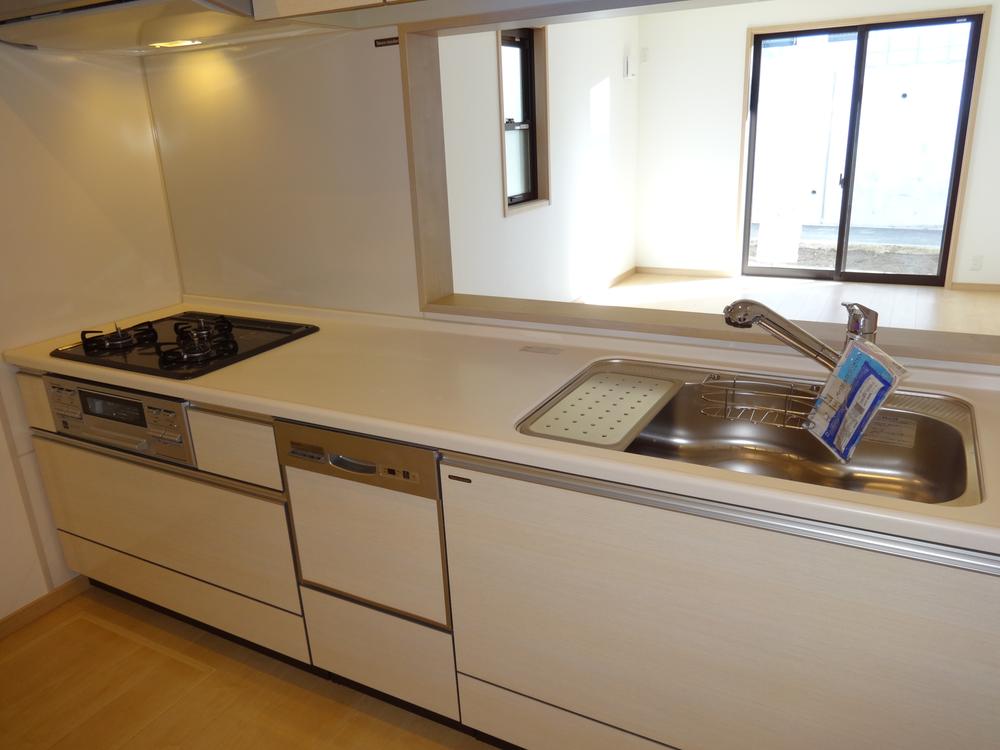 Bright counter kitchen
明るいカウンターキッチン
The entire compartment Figure全体区画図 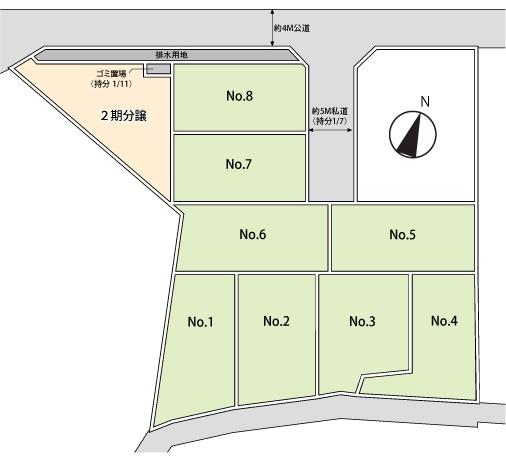 It is the completion of all nine buildings of the city.
全9棟の街の完成です。
Floor plan間取り図 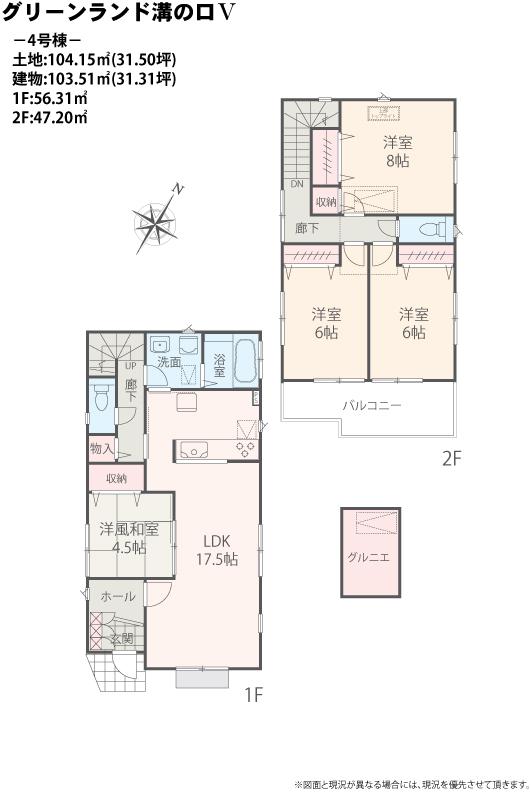 (4 Building), Price 33,800,000 yen, 4LDK, Land area 104.15 sq m , Building area 103.51 sq m
(4号棟)、価格3380万円、4LDK、土地面積104.15m2、建物面積103.51m2
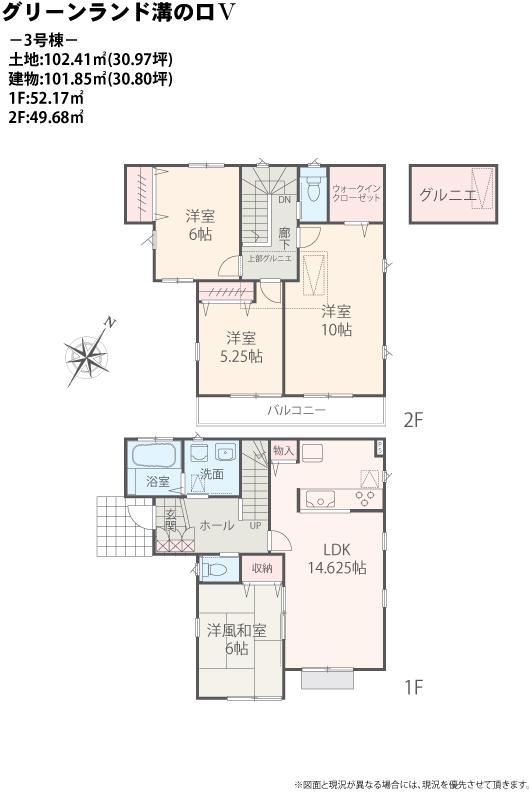 (3 Building), Price 35,800,000 yen, 4LDK, Land area 102.41 sq m , Building area 101.85 sq m
(3号棟)、価格3580万円、4LDK、土地面積102.41m2、建物面積101.85m2
Other Equipmentその他設備 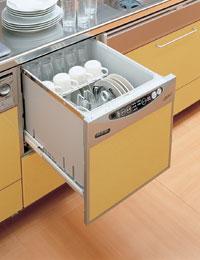 Wife happy dishwasher. Five for the corresponding!! It will now also be a norovirus measures
奥様嬉しい食洗機。5人用対応!!これでノロウイルス対策にもなりますね
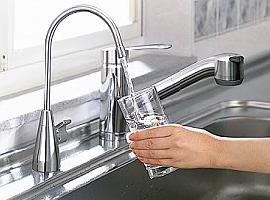 TAKAGI of water purifier Of touch-button is a convenient water purifier.
TAKAGIの浄水器 タッチボタン式の便利の浄水器です。
 LOWE Eco-glass
LOWEエコガラス
Supermarketスーパー 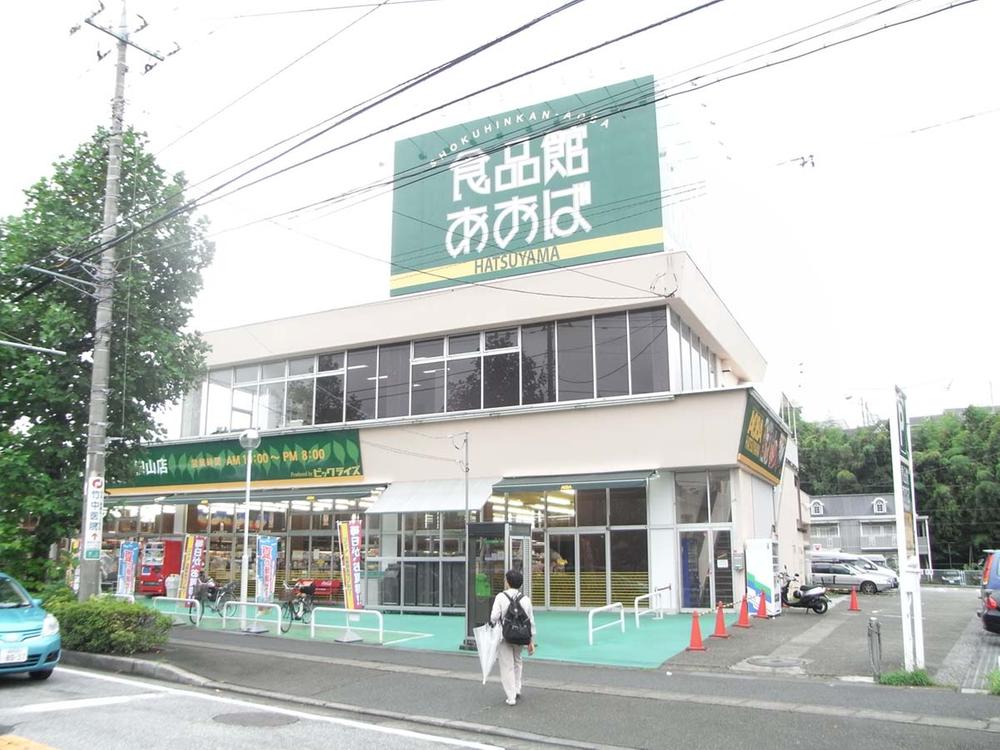 Until the food hall Aoba Hatsuyama shop 334m
食品館あおば初山店まで334m
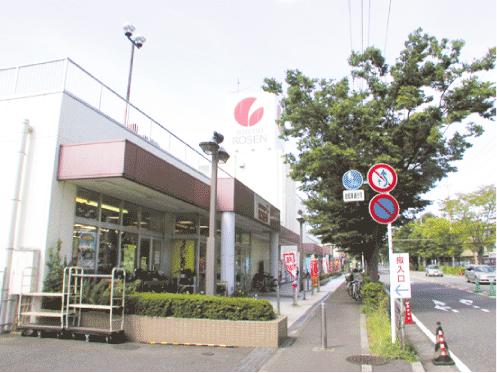 798m to Sotetsu Rosen flat shop
そうてつローゼンたいら店まで798m
Drug storeドラッグストア 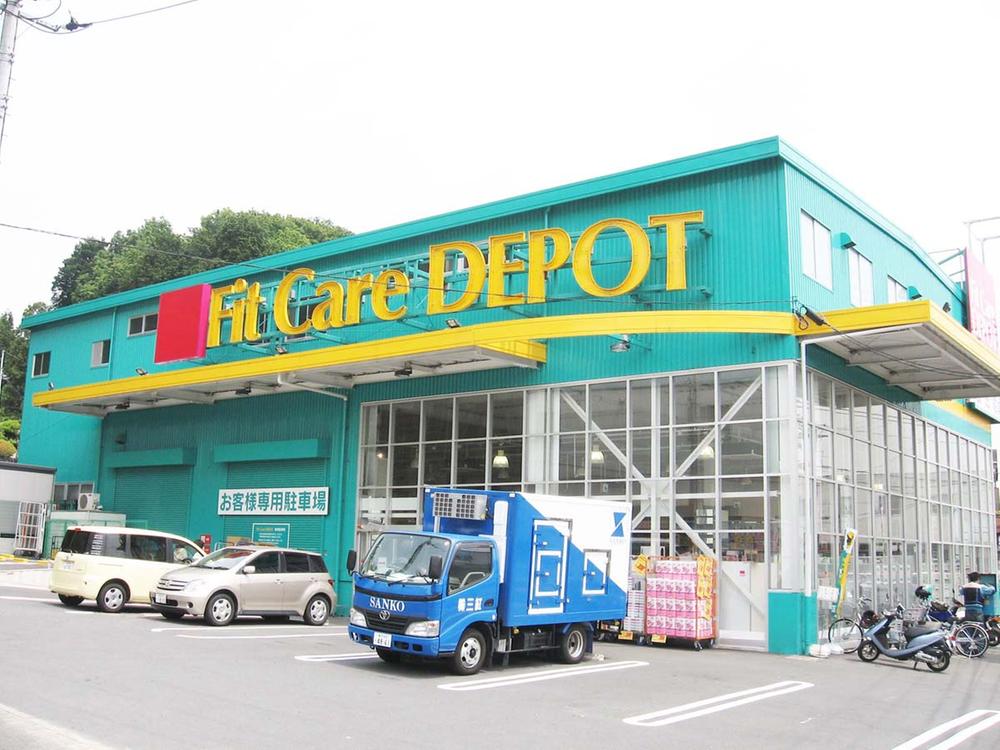 Fit Care ・ 269m until the depot Hatsuyama shop
フィットケア・デポ初山店まで269m
Junior high school中学校 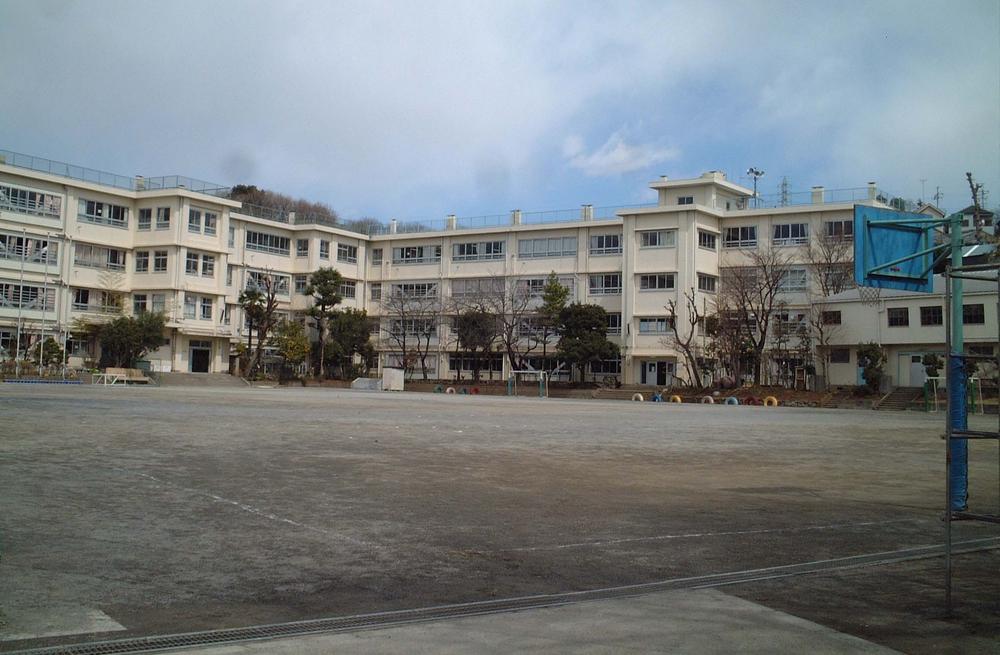 1228m to the Kawasaki Municipal Sugo junior high school
川崎市立菅生中学校まで1228m
Primary school小学校 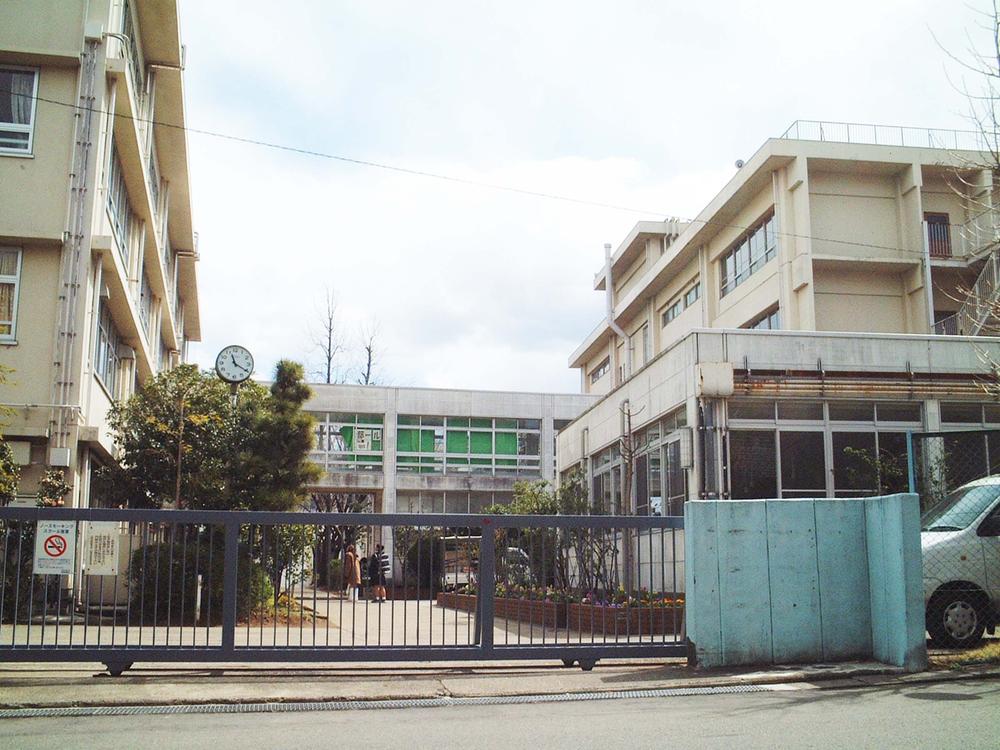 693m to the Kawasaki Municipal SUGO elementary school
川崎市立菅生小学校まで693m
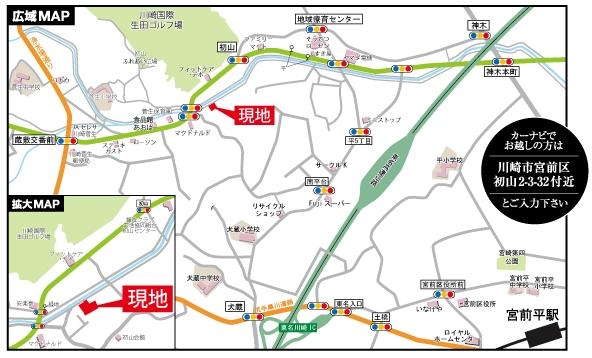 Local guide map
現地案内図
Livingリビング 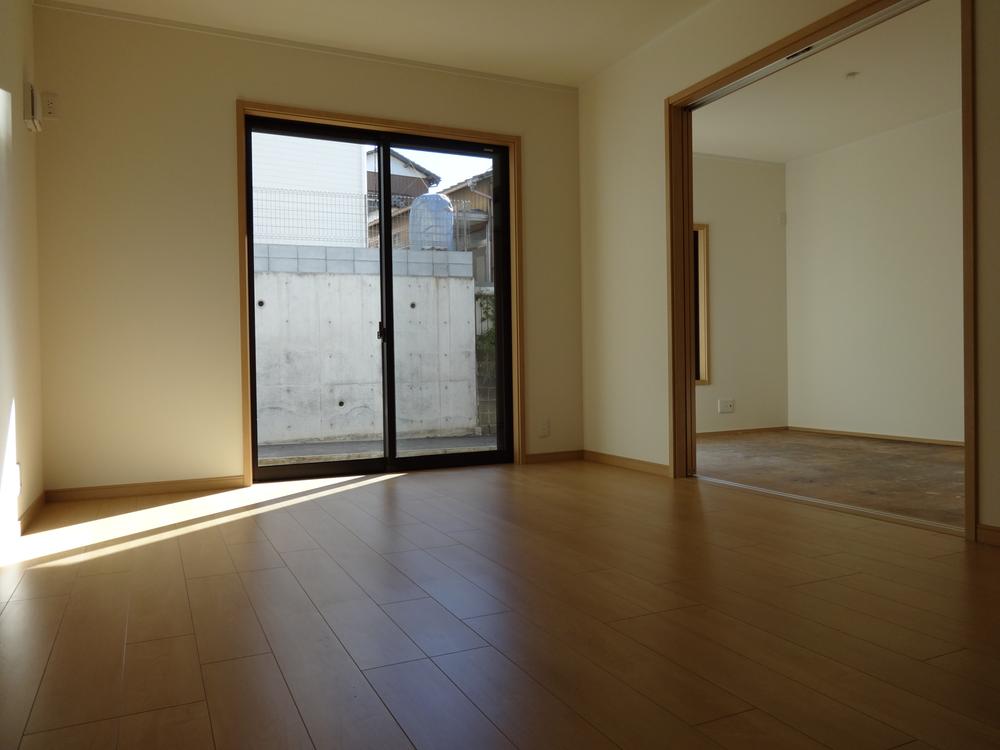 Indoor (11 May 2013) Shooting
室内(2013年11月)撮影
Floor plan間取り図 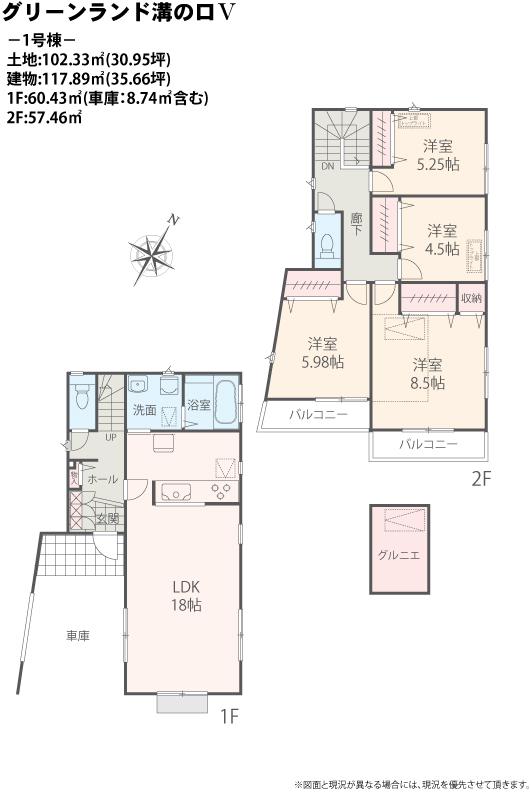 Local (11 May 2013) Shooting
現地(2013年11月)撮影
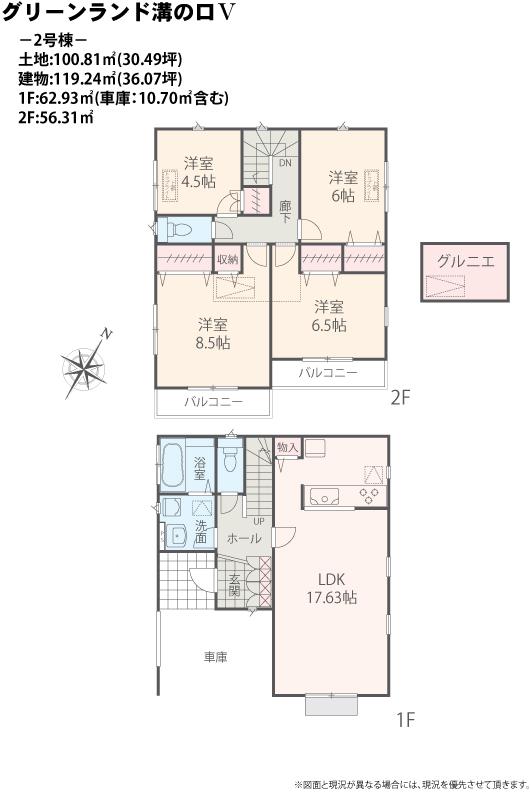 Local (11 May 2013) Shooting
現地(2013年11月)撮影
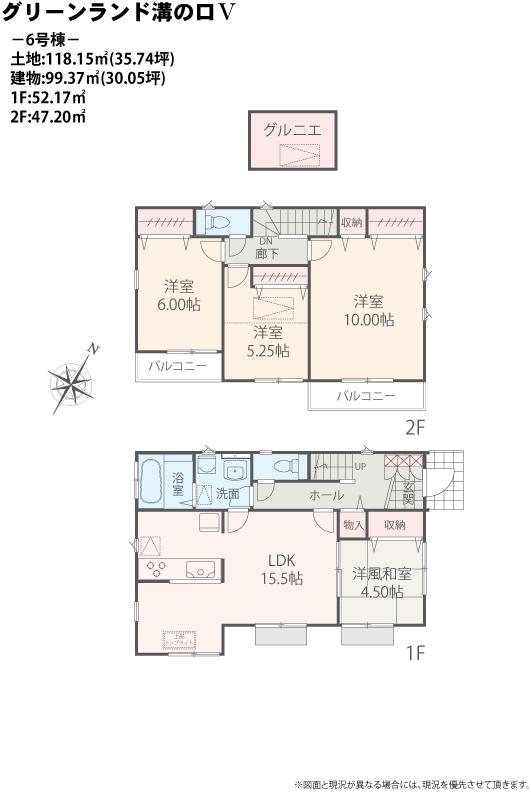 (6 Building), Price 36,800,000 yen, 4LDK, Land area 118.15 sq m , Building area 99.37 sq m
(6号棟)、価格3680万円、4LDK、土地面積118.15m2、建物面積99.37m2
Location
|




















