New Homes » Kanto » Kanagawa Prefecture » Kawasaki Miyamae-ku
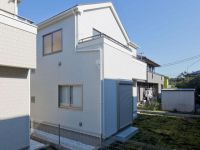 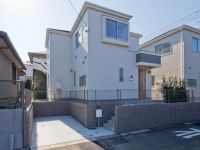
| | Kawasaki City, Kanagawa Prefecture Miyamae-ku, 神奈川県川崎市宮前区 |
| JR Nambu Line "Shukugawara" bus 4 minutes Goshozuka walk 4 minutes JR南武線「宿河原」バス4分五所塚歩4分 |
| Design house performance with evaluation, Corresponding to the flat-35S, Year Available, 2 along the line more accessible, Facing south, System kitchen, Yang per good, All room storage, A quiet residential area, LDK15 tatami mats or more, Or more before road 6m, 設計住宅性能評価付、フラット35Sに対応、年内入居可、2沿線以上利用可、南向き、システムキッチン、陽当り良好、全居室収納、閑静な住宅地、LDK15畳以上、前道6m以上、 |
| Open feeling there at about 6m × about 4.5m northwest corner lot (1 Building). A garden and parking lots located on the south side, Day is good. Also, In leafy living environment, View is also good. Odakyu line in the two-story all-6 quires more 4LDK ・ 2 line of Nambu is available. I'd love to, Please look at this living environment. 約6m×約4.5m北西角地(1号棟)で開放感がございます。南側に庭や駐車場を配置し、日当たり良好です。また、緑の多い住環境で、眺望も良好です。全室6帖以上の4LDKの2階建てで小田急線・南武線の2路線が利用可能です。是非、この住環境をご覧ください。 |
Features pickup 特徴ピックアップ | | Design house performance with evaluation / Corresponding to the flat-35S / Year Available / 2 along the line more accessible / Facing south / System kitchen / Yang per good / All room storage / A quiet residential area / LDK15 tatami mats or more / Or more before road 6m / Corner lot / Japanese-style room / Shaping land / Face-to-face kitchen / Toilet 2 places / Bathroom 1 tsubo or more / 2-story / South balcony / Double-glazing / Nantei / Underfloor Storage / The window in the bathroom / TV monitor interphone / Leafy residential area / Ventilation good / Good view / All room 6 tatami mats or more / Water filter / All rooms are two-sided lighting / Located on a hill / Attic storage 設計住宅性能評価付 /フラット35Sに対応 /年内入居可 /2沿線以上利用可 /南向き /システムキッチン /陽当り良好 /全居室収納 /閑静な住宅地 /LDK15畳以上 /前道6m以上 /角地 /和室 /整形地 /対面式キッチン /トイレ2ヶ所 /浴室1坪以上 /2階建 /南面バルコニー /複層ガラス /南庭 /床下収納 /浴室に窓 /TVモニタ付インターホン /緑豊かな住宅地 /通風良好 /眺望良好 /全居室6畳以上 /浄水器 /全室2面採光 /高台に立地 /屋根裏収納 | Price 価格 | | 38,800,000 yen ~ 41,800,000 yen 3880万円 ~ 4180万円 | Floor plan 間取り | | 4LDK 4LDK | Units sold 販売戸数 | | 2 units 2戸 | Total units 総戸数 | | 2 units 2戸 | Land area 土地面積 | | 141.24 sq m ~ 149.63 sq m (42.72 tsubo ~ 45.26 square meters) 141.24m2 ~ 149.63m2(42.72坪 ~ 45.26坪) | Building area 建物面積 | | 94.4 sq m ~ 95.63 sq m (28.55 tsubo ~ 28.92 square meters) 94.4m2 ~ 95.63m2(28.55坪 ~ 28.92坪) | Driveway burden-road 私道負担・道路 | | 1 Building: west 6m public road ・ North 4.5m public road (corner lot) Building 2: north 4.5m public road 1号棟:西側6m公道・北側4.5m公道(角地) 2号棟:北側4.5m公道 | Completion date 完成時期(築年月) | | 2013 end of October 2013年10月末 | Address 住所 | | Kawasaki City, Kanagawa Prefecture Miyamae-ku, Goshozuka 2 神奈川県川崎市宮前区五所塚2 | Traffic 交通 | | JR Nambu Line "Shukugawara" bus 4 minutes Goshozuka walk 4 minutes
Odakyu line "Mukogaoka Amusement" bus 6 minutes Goshozuka walk 4 minutes JR南武線「宿河原」バス4分五所塚歩4分
小田急線「向ヶ丘遊園」バス6分五所塚歩4分
| Person in charge 担当者より | | Person in charge of real-estate and building Wakai Kenichi Age: 30 Daigyokai experience: in 13 years Nambu wayside of real estate transactions there is more than 10 years of experience. Information of Ya precisely because was familiar with the area, Since we are familiar with some of the special demand regional characteristics, etc., Purchase ・ sale ・ Purchase instead, etc. Please feel free to contact us. 担当者宅建若井 賢一年齢:30代業界経験:13年南武線沿線の不動産取引において10年以上の経験がございます。地域に精通したからこその情報や、特殊需要のある地域特性等を熟知しておりますので、購入・売却・買換え等お気軽にご相談下さい。 | Contact お問い合せ先 | | TEL: 0800-600-4346 [Toll free] mobile phone ・ Also available from PHS
Caller ID is not notified
Please contact the "saw SUUMO (Sumo)"
If it does not lead, If the real estate company TEL:0800-600-4346【通話料無料】携帯電話・PHSからもご利用いただけます
発信者番号は通知されません
「SUUMO(スーモ)を見た」と問い合わせください
つながらない方、不動産会社の方は
| Building coverage, floor area ratio 建ぺい率・容積率 | | Kenpei rate: 40%, Volume ratio: 80% 建ペい率:40%、容積率:80% | Time residents 入居時期 | | Consultation 相談 | Land of the right form 土地の権利形態 | | Ownership 所有権 | Structure and method of construction 構造・工法 | | Wooden 2-story 木造2階建 | Use district 用途地域 | | One low-rise 1種低層 | Other limitations その他制限事項 | | Regulations have by the Landscape Act, Residential land development construction regulation area, Height district, Height ceiling Yes, Site area minimum Yes, Setback Yes 景観法による規制有、宅地造成工事規制区域、高度地区、高さ最高限度有、敷地面積最低限度有、壁面後退有 | Overview and notices その他概要・特記事項 | | Contact: Wakai Kenichi, Building confirmation number: No. HPA-13-03551-1 other 担当者:若井 賢一、建築確認番号:第HPA-13-03551-1号他 | Company profile 会社概要 | | <Mediation> Minister of Land, Infrastructure and Transport (3) 1-18-6 Mizonokuchi No. 006101 No. Nomura brokerage + Mizonokuchi Center Nomura Real Estate Urban Net Co., Ltd. Yubinbango213-0001 Kawasaki City, Kanagawa Prefecture Takatsu-ku, Mizoguchi seventh Sanshin building 5 <仲介>国土交通大臣(3)第006101号野村の仲介+溝ノ口センター野村不動産アーバンネット(株)〒213-0001 神奈川県川崎市高津区溝口1-18-6溝の口第7三信ビル5 |
Local appearance photo現地外観写真 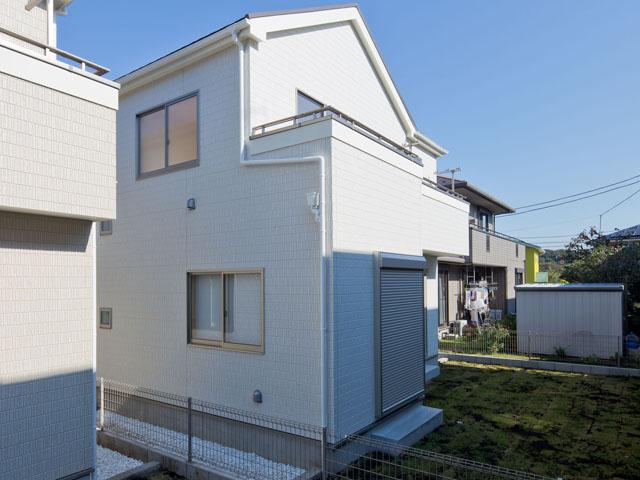 Local Building 2 (November 2013) Shooting
現地2号棟(2013年11月)撮影
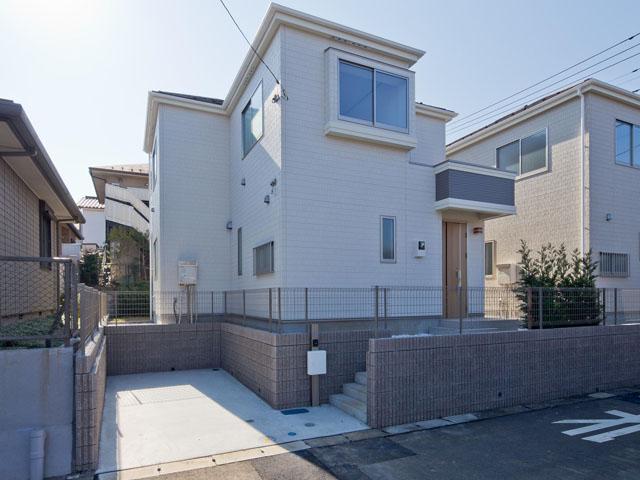 Local Building 2 (November 2013) Shooting
現地2号棟(2013年11月)撮影
Local photos, including front road前面道路含む現地写真 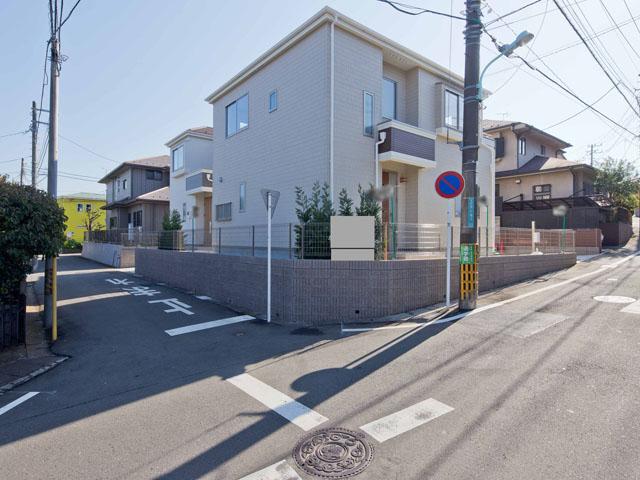 Local (11 May 2013) Shooting
現地(2013年11月)撮影
Floor plan間取り図 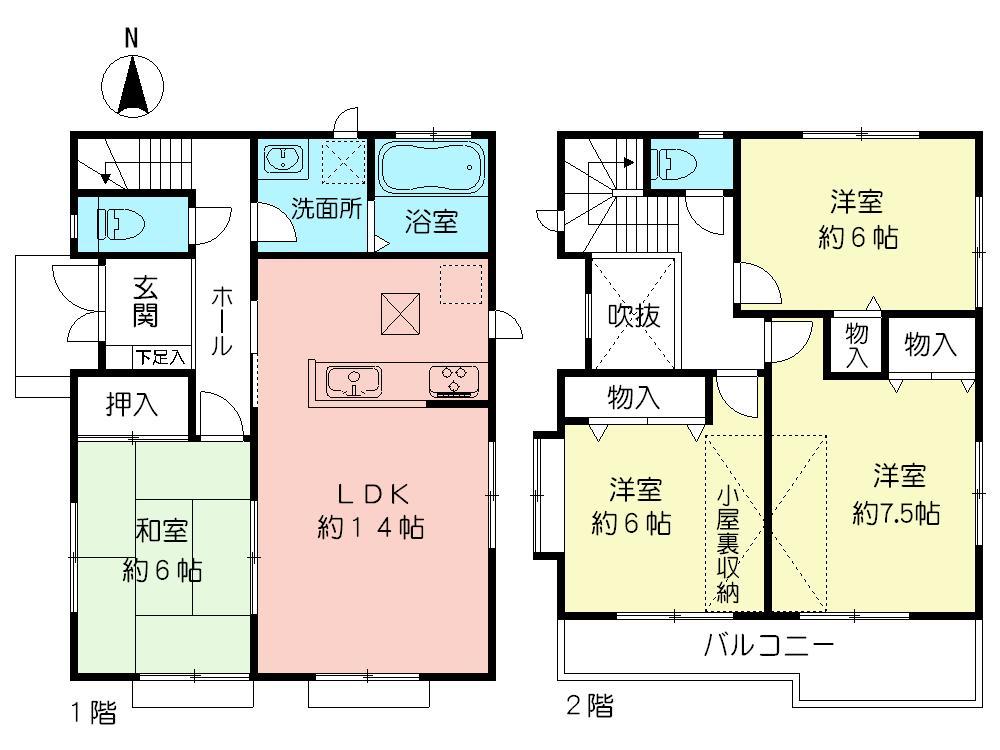 (1 Building), Price 41,800,000 yen, 4LDK, Land area 141.24 sq m , Building area 94.4 sq m
(1号棟)、価格4180万円、4LDK、土地面積141.24m2、建物面積94.4m2
Local appearance photo現地外観写真 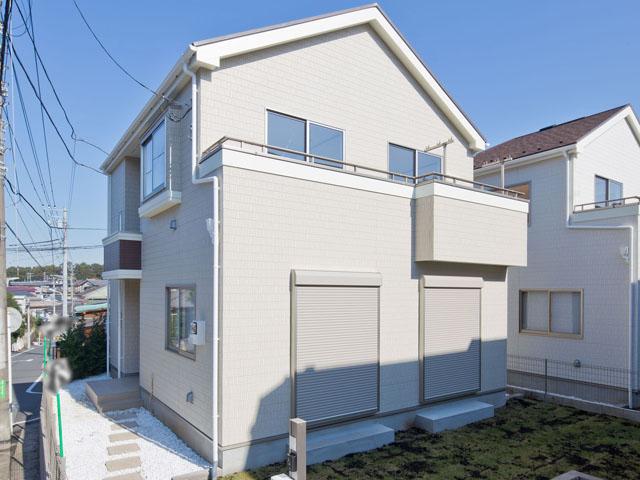 Local 1 Building (November 2013) Shooting
現地1号棟(2013年11月)撮影
Station駅 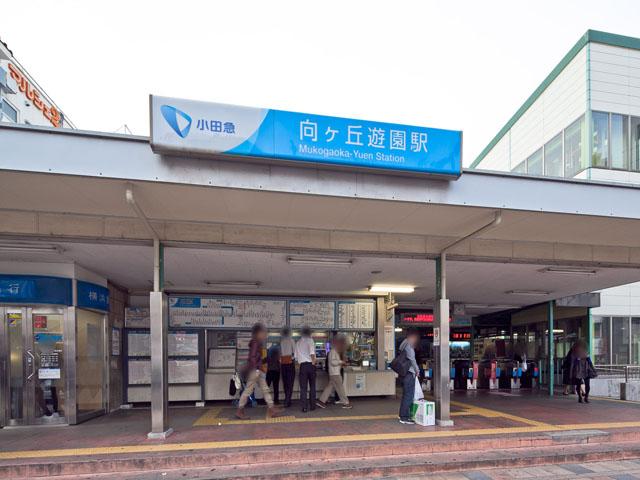 Mukogaoka 2050m express station "Mukogaoka Amusement" to Amusement Park Station is available
向ヶ丘遊園駅まで2050m 急行停車駅「向ヶ丘遊園」利用可能です
Floor plan間取り図 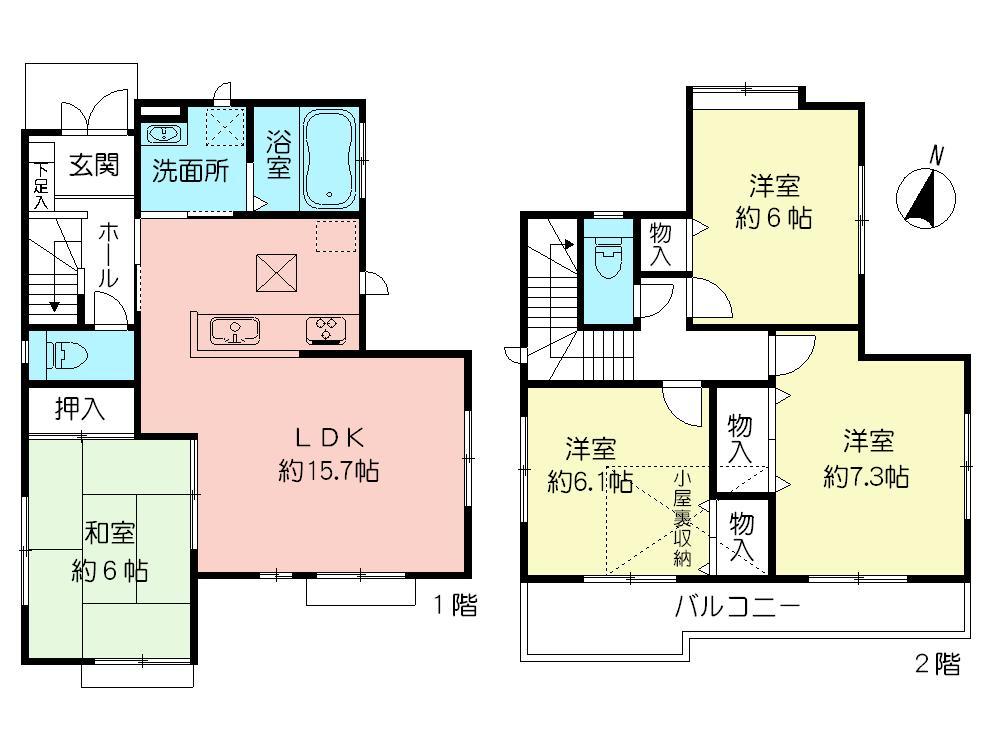 (Building 2), Price 38,800,000 yen, 4LDK, Land area 149.63 sq m , Building area 95.63 sq m
(2号棟)、価格3880万円、4LDK、土地面積149.63m2、建物面積95.63m2
Local appearance photo現地外観写真 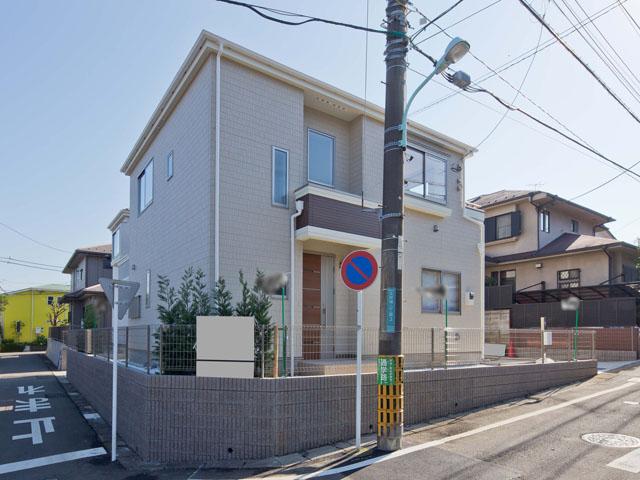 Local 1 Building (November 2013) Shooting
現地1号棟(2013年11月)撮影
Primary school小学校 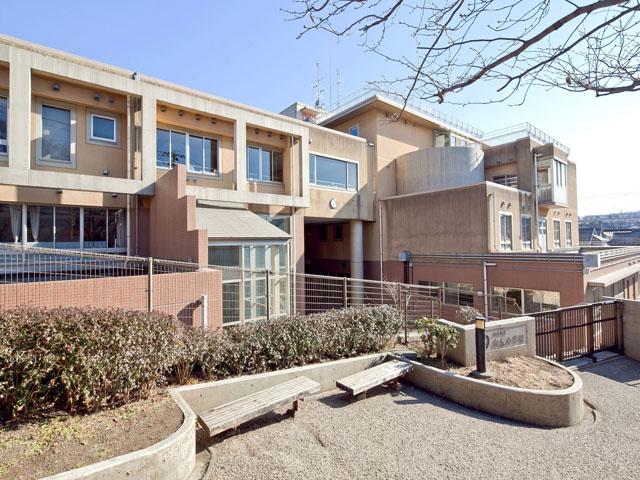 Mukogaoka until elementary school 340m
向丘小学校まで340m
Junior high school中学校 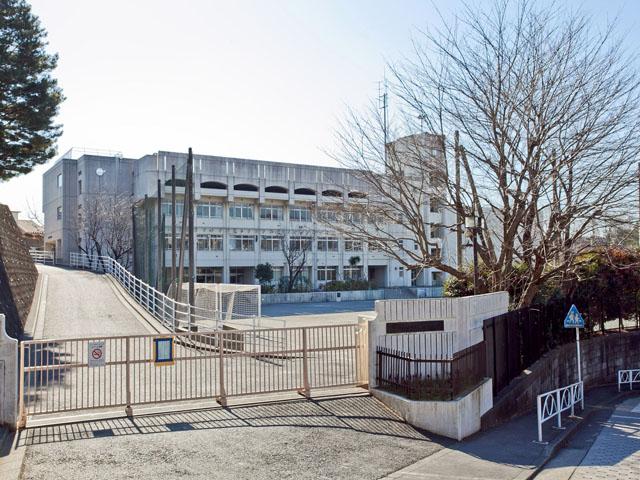 Flat until the junior high school 560m
平中学校まで560m
Kindergarten ・ Nursery幼稚園・保育園 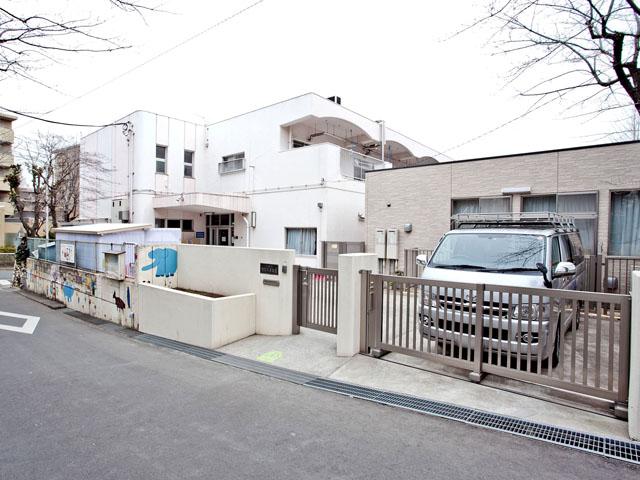 Miyamaedaira 150m to nursery school
宮前平保育園まで150m
Hospital病院 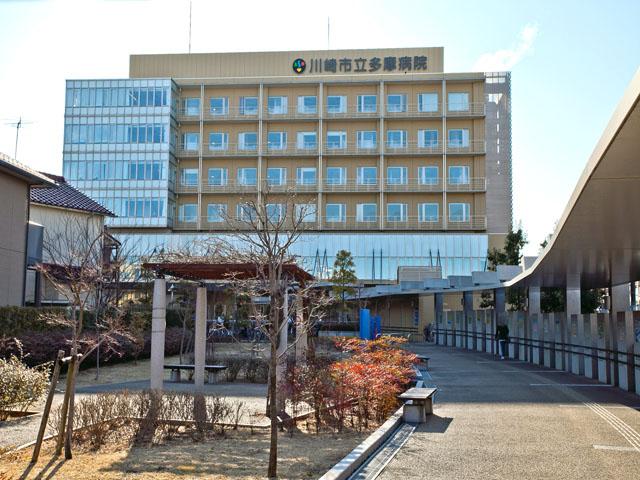 2140m until the Kawasaki Municipal Tama hospital
川崎市立多摩病院まで2140m
Location
|













