New Homes » Kanto » Kanagawa Prefecture » Kawasaki Miyamae-ku
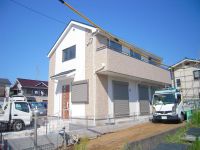 
| | Kawasaki City, Kanagawa Prefecture Miyamae-ku, 神奈川県川崎市宮前区 |
| Green Line "Kita Yamata" walk 14 minutes グリーンライン「北山田」歩14分 |
| Elementary school walk about 3 minutes! Spacious 4LDK ・ Car space two installation! It is safe in front of road public road! 小学校徒歩約3分!広々4LDK・カースペース2台設置!前道公道で安心です! |
| Construction housing performance with evaluation, Corresponding to the flat-35S, Pre-ground survey, Seismic fit, Parking two Allowed, 2 along the line more accessible, It is close to the city, System kitchen, Yang per good, All room storage, A quiet residential area, LDK15 tatami mats or moreese-style room, Washbasin with shower, Face-to-face kitchen, Toilet 2 places, 2-story, Double-glazing, Underfloor Storage, The window in the bathroom, TV monitor interphone, High-function toilet, Urban neighborhood, Ventilation good, City gas 建設住宅性能評価付、フラット35Sに対応、地盤調査済、耐震適合、駐車2台可、2沿線以上利用可、市街地が近い、システムキッチン、陽当り良好、全居室収納、閑静な住宅地、LDK15畳以上、和室、シャワー付洗面台、対面式キッチン、トイレ2ヶ所、2階建、複層ガラス、床下収納、浴室に窓、TVモニタ付インターホン、高機能トイレ、都市近郊、通風良好、都市ガス |
Features pickup 特徴ピックアップ | | Construction housing performance with evaluation / Corresponding to the flat-35S / Pre-ground survey / Seismic fit / Parking two Allowed / 2 along the line more accessible / It is close to the city / System kitchen / Yang per good / All room storage / A quiet residential area / LDK15 tatami mats or more / Japanese-style room / Washbasin with shower / Face-to-face kitchen / Barrier-free / Toilet 2 places / 2-story / Double-glazing / Underfloor Storage / The window in the bathroom / TV monitor interphone / High-function toilet / Urban neighborhood / Ventilation good / City gas 建設住宅性能評価付 /フラット35Sに対応 /地盤調査済 /耐震適合 /駐車2台可 /2沿線以上利用可 /市街地が近い /システムキッチン /陽当り良好 /全居室収納 /閑静な住宅地 /LDK15畳以上 /和室 /シャワー付洗面台 /対面式キッチン /バリアフリー /トイレ2ヶ所 /2階建 /複層ガラス /床下収納 /浴室に窓 /TVモニタ付インターホン /高機能トイレ /都市近郊 /通風良好 /都市ガス | Price 価格 | | 40,800,000 yen ~ 44,800,000 yen 4080万円 ~ 4480万円 | Floor plan 間取り | | 4LDK 4LDK | Units sold 販売戸数 | | 5 units 5戸 | Total units 総戸数 | | 5 units 5戸 | Land area 土地面積 | | 128.78 sq m ~ 143.76 sq m (38.95 tsubo ~ 43.48 square meters) 128.78m2 ~ 143.76m2(38.95坪 ~ 43.48坪) | Building area 建物面積 | | 93.56 sq m ~ 94.81 sq m (28.30 tsubo ~ 28.67 square meters) 93.56m2 ~ 94.81m2(28.30坪 ~ 28.67坪) | Driveway burden-road 私道負担・道路 | | Road width: 5m 道路幅:5m | Completion date 完成時期(築年月) | | 2013 end of October 2013年10月末 | Address 住所 | | Kawasaki City, Kanagawa Prefecture Miyamae-ku, Higashiarima 5 神奈川県川崎市宮前区東有馬5 | Traffic 交通 | | Green Line "Kita Yamata" walk 14 minutes
Denentoshi Tokyu "Miyazakidai" walk 24 minutes
Denentoshi Tokyu "Miyamaedaira" walk 25 minutes グリーンライン「北山田」歩14分
東急田園都市線「宮崎台」歩24分
東急田園都市線「宮前平」歩25分
| Person in charge 担当者より | | Rep Saito Yu Age: 20 Daigyokai Experience: 6 years customers one person I try My home plan that suits one person !! Let's realize together a satisfactory plan reasonable !! 担当者齋藤 悠年齢:20代業界経験:6年お客様一人一人に合ったマイホームプランを心がけています!!無理のない満足いく計画を一緒に実現しましょう!! | Contact お問い合せ先 | | TEL: 0800-603-8928 [Toll free] mobile phone ・ Also available from PHS
Caller ID is not notified
Please contact the "saw SUUMO (Sumo)"
If it does not lead, If the real estate company TEL:0800-603-8928【通話料無料】携帯電話・PHSからもご利用いただけます
発信者番号は通知されません
「SUUMO(スーモ)を見た」と問い合わせください
つながらない方、不動産会社の方は
| Building coverage, floor area ratio 建ぺい率・容積率 | | Kenpei rate: 40%, Volume ratio: 80% 建ペい率:40%、容積率:80% | Time residents 入居時期 | | Consultation 相談 | Land of the right form 土地の権利形態 | | Ownership 所有権 | Structure and method of construction 構造・工法 | | Wooden 2-story 木造2階建 | Use district 用途地域 | | One low-rise 1種低層 | Other limitations その他制限事項 | | Residential land development construction regulation area, Advanced use district, Setback Yes 宅地造成工事規制区域、高度利用地区、壁面後退有 | Overview and notices その他概要・特記事項 | | Contact: Saito Yu, Building confirmation number: No. HPA-13-03507-1 ~ 03511-1 No. 担当者:齋藤 悠、建築確認番号:第HPA-13-03507-1号 ~ 03511-1号 | Company profile 会社概要 | | <Mediation> Kanagawa Governor (2) the first 026,950 No. Century 21 Corporation Yokohama estate Yubinbango222-0033 Yokohama-shi, Kanagawa-ku, Yokohama, Kohoku 3-21-12 <仲介>神奈川県知事(2)第026950号センチュリー21(株)ヨコハマ地所〒222-0033 神奈川県横浜市港北区新横浜3-21-12 |
Local appearance photo現地外観写真 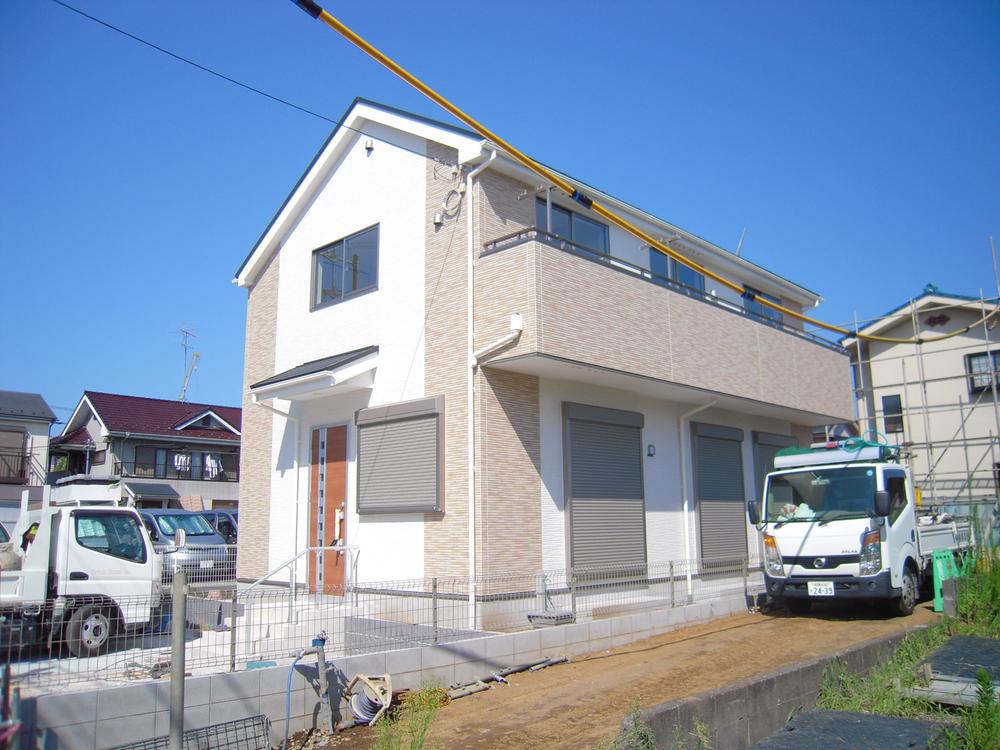 Local shooting
現地撮影
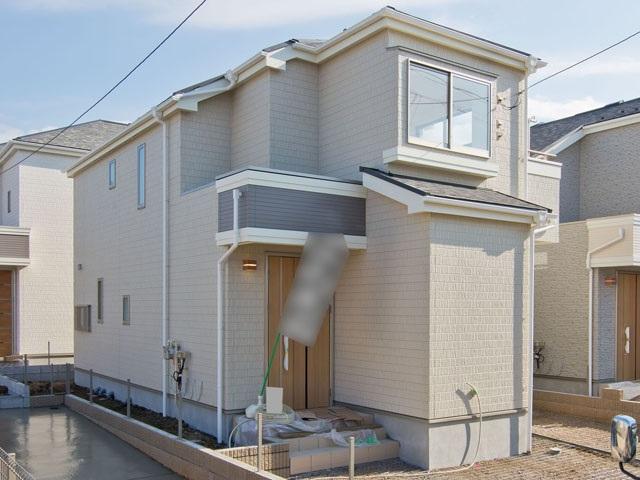 Local shooting
現地撮影
Local photos, including front road前面道路含む現地写真 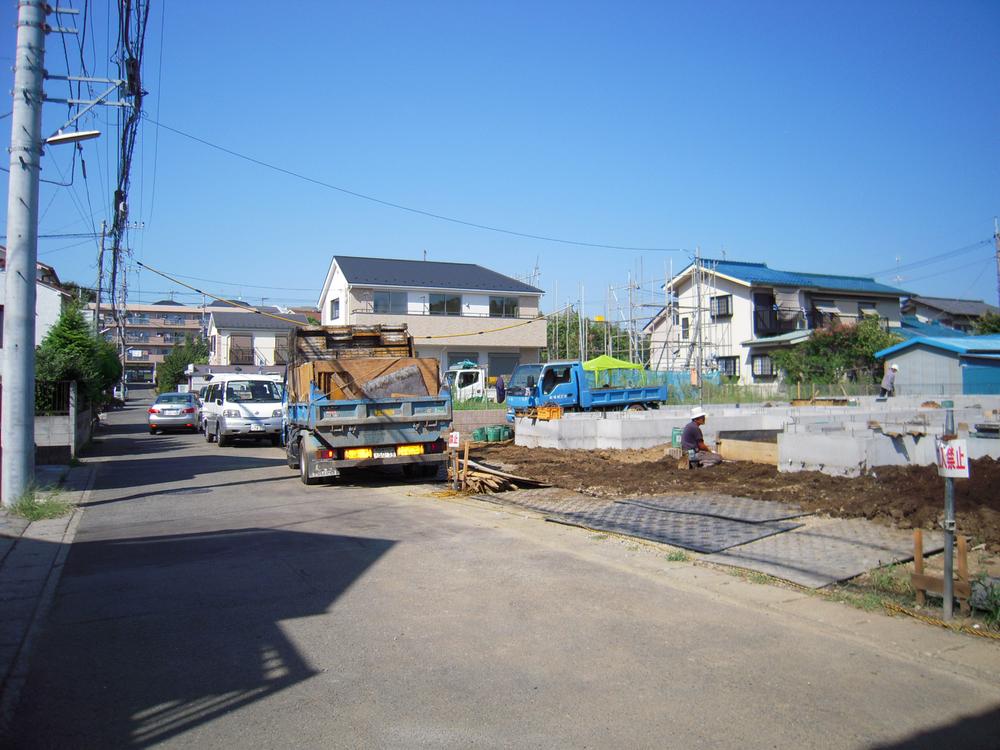 Local shooting
現地撮影
Floor plan間取り図 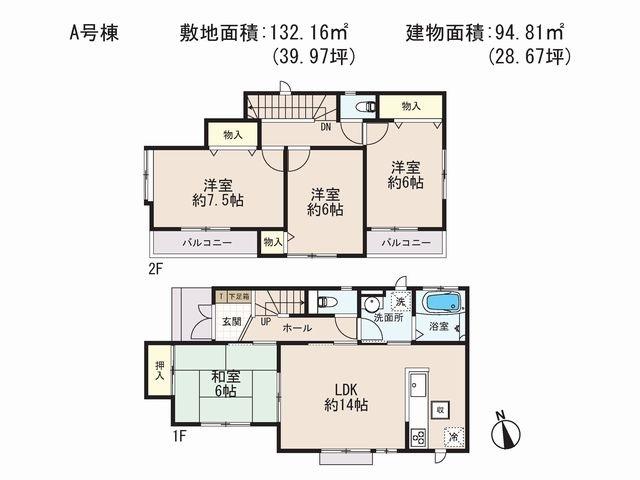 (A Building), Price 44,800,000 yen, 4LDK, Land area 132.16 sq m , Building area 94.81 sq m
(A号棟)、価格4480万円、4LDK、土地面積132.16m2、建物面積94.81m2
Local photos, including front road前面道路含む現地写真 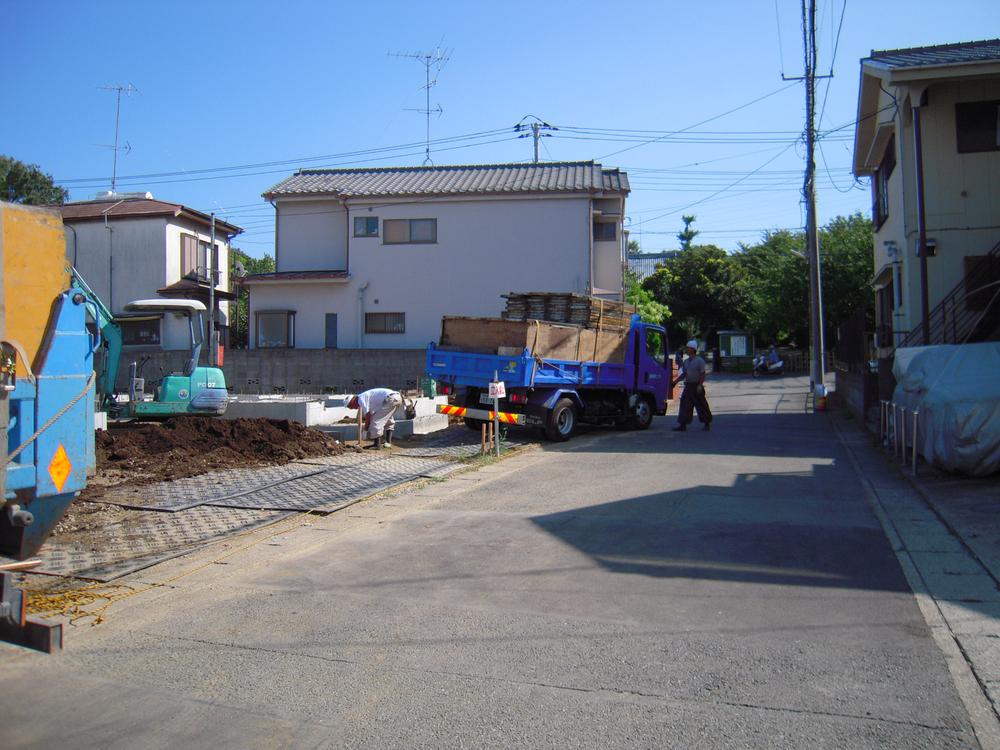 Local shooting
現地撮影
Supermarketスーパー 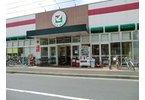 York Mart 1200m to Kohoku store
ヨークマート港北店まで1200m
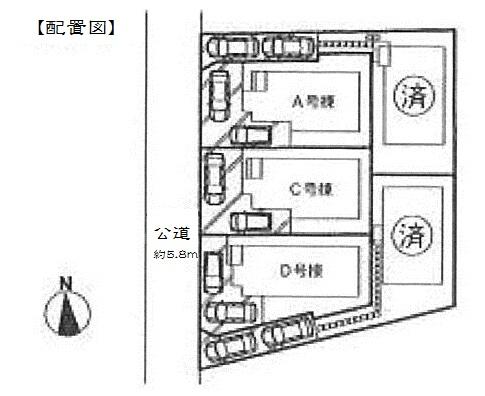 The entire compartment Figure
全体区画図
Floor plan間取り図 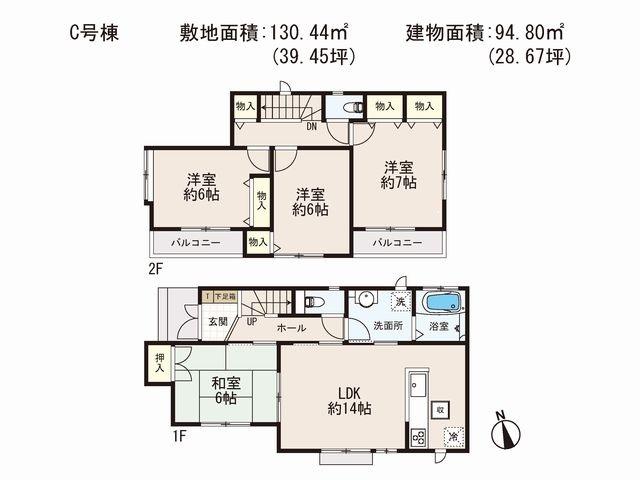 (C Building), Price 42,800,000 yen, 4LDK, Land area 130.44 sq m , Building area 94.8 sq m
(C号棟)、価格4280万円、4LDK、土地面積130.44m2、建物面積94.8m2
Shopping centreショッピングセンター 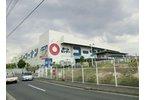 1280m to the home center Konan Kohoku New Town shop
ホームセンターコーナン港北ニュータウン店まで1280m
Floor plan間取り図 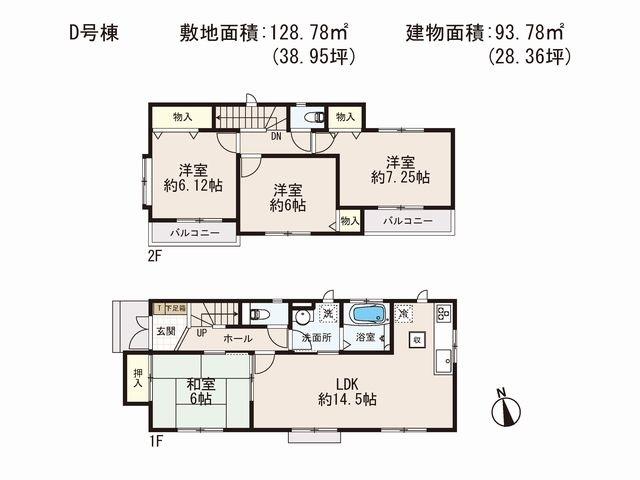 (D Building), Price 44,800,000 yen, 4LDK, Land area 128.78 sq m , Building area 93.78 sq m
(D号棟)、価格4480万円、4LDK、土地面積128.78m2、建物面積93.78m2
Supermarketスーパー 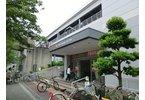 1600m until Okay discount center Kohoku Kita Yamata shop
オーケーディスカウントセンター港北北山田店まで1600m
Junior high school中学校 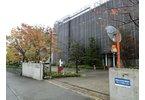 Salesian to School junior high school 1840m
サレジオ学院中学校まで1840m
Primary school小学校 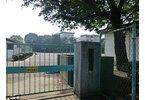 480m to Kawasaki City Arima Elementary School
川崎市立有馬小学校まで480m
Kindergarten ・ Nursery幼稚園・保育園 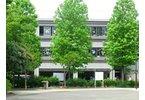 720m to Yokohama Reimei kindergarten
横浜れいめい幼稚園まで720m
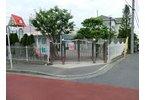 Second Shiratoridai to nursery school 1520m
第二しらとり台保育園まで1520m
Hospital病院 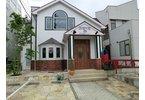 1760m until Yamashita pediatric clinic
山下小児科クリニックまで1760m
Park公園 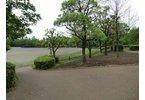 Kanna park 1760m walk
神無公園徒歩まで1760m
Location
|


















