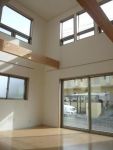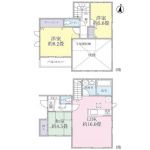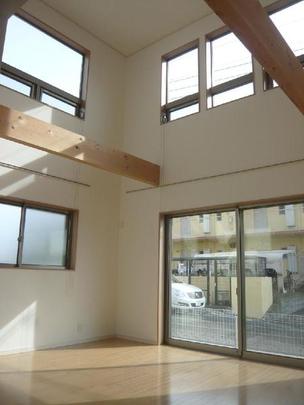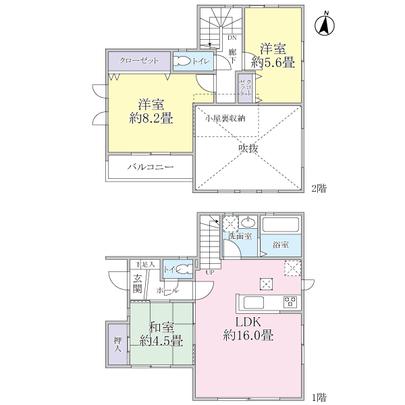2013December
52,800,000 yen, 3LDK, 82.81 sq m
New Homes » Kanto » Kanagawa Prefecture » Kawasaki Miyamae-ku
 
| | Kawasaki City, Kanagawa Prefecture Miyamae-ku, 神奈川県川崎市宮前区 |
| Denentoshi Tokyu "Saginuma" walk 16 minutes 東急田園都市線「鷺沼」歩16分 |
Price 価格 | | 52,800,000 yen 5280万円 | Floor plan 間取り | | 3LDK 3LDK | Units sold 販売戸数 | | 1 units 1戸 | Land area 土地面積 | | 103.6 sq m (registration) 103.6m2(登記) | Building area 建物面積 | | 82.81 sq m (registration) 82.81m2(登記) | Driveway burden-road 私道負担・道路 | | 15.66 sq m , South 6.5m width, West 4.5m width 15.66m2、南6.5m幅、西4.5m幅 | Completion date 完成時期(築年月) | | December 2013 2013年12月 | Address 住所 | | Kawasaki City, Kanagawa Prefecture Miyamae-ku Arima 5 神奈川県川崎市宮前区有馬5 | Traffic 交通 | | Denentoshi Tokyu "Saginuma" walk 16 minutes
Denentoshi Tokyu "Saginuma" bus 3 minutes Shinmei Yashiromae walk 2 minutes 東急田園都市線「鷺沼」歩16分
東急田園都市線「鷺沼」バス3分神明社前歩2分
| Person in charge 担当者より | | Rep Fujimaki Daisuke 担当者藤巻 大祐 | Contact お問い合せ先 | | Tokyu Livable Inc. Saginuma center -TEL: 0120-525109 [Toll free] Please contact the "saw SUUMO (Sumo)" 東急リバブル(株)鷺沼センタ-TEL:0120-525109【通話料無料】「SUUMO(スーモ)を見た」と問い合わせください | Building coverage, floor area ratio 建ぺい率・容積率 | | 60% ・ 80% 60%・80% | Land of the right form 土地の権利形態 | | Ownership 所有権 | Structure and method of construction 構造・工法 | | Wooden 2-story 木造2階建 | Use district 用途地域 | | One low-rise 1種低層 | Overview and notices その他概要・特記事項 | | Contact: Fujimaki Daisuke, Parking: car space 担当者:藤巻 大祐、駐車場:カースペース | Company profile 会社概要 | | <Mediation> Minister of Land, Infrastructure and Transport (10) No. 002611 (one company) Real Estate Association (Corporation) metropolitan area real estate Fair Trade Council member Tokyu Livable Inc. Saginuma center -Yubinbango216-0004 Kawasaki City, Kanagawa Prefecture Miyamae-ku, Saginuma 3-1 <仲介>国土交通大臣(10)第002611号(一社)不動産協会会員 (公社)首都圏不動産公正取引協議会加盟東急リバブル(株)鷺沼センタ-〒216-0004 神奈川県川崎市宮前区鷺沼3-1 |
Local appearance photo現地外観写真  Living dining atrium (2013 November 28 shooting) of the ceiling height about 5.3m Fukinuki
リビングダイニングの吹抜け(平成25年11月28日撮影) 天井高約5.3mの吹抜
Floor plan間取り図  It was provided with a blow to the top of the LDK. Also, Underfloor Storage ・ It provided the attic storage
LDKの上部に吹抜けを設けました。 また、床下収納・小屋裏収納を設けてお
Location
|



