New Homes » Kanto » Kanagawa Prefecture » Kawasaki Miyamae-ku
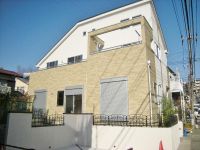 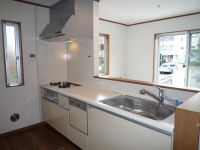
| | Kawasaki City, Kanagawa Prefecture Miyamae-ku, 神奈川県川崎市宮前区 |
| Denentoshi Tokyu "Miyazakidai" walk 11 minutes 東急田園都市線「宮崎台」歩11分 |
| Mansion of the two-story 4LDK + loft in a good location of the station walk 9 minutes was born. East 6.5 public road (with sidewalk) ・ It is located in the south angle luck on the south side about 3m waterway (culvert). 駅徒歩9分の好立地に2階建て4LDK+ロフトの邸宅が誕生しました。東側6.5公道(歩道あり)・南側約3m水路(暗渠)につき南角の立地です。 |
| Corresponding to the flat-35S, Pre-ground survey, Year Available, Parking two Allowed, LDK18 tatami mats or more, Super close, It is close to the city, System kitchen, Bathroom Dryer, Yang per good, All room storage, A quiet residential area, Or more before road 6mese-style room, Shaping land, Washbasin with shower, Toilet 2 places, Bathroom 1 tsubo or more, 2-story, 2 or more sides balcony, South balcony, Double-glazing, Zenshitsuminami direction, Warm water washing toilet seat, loft, Nantei, Underfloor Storage, TV monitor interphone, Ventilation good, Dish washing dryer, Water filter, A large gap between the neighboring house, Flat terrain, Floor heating フラット35Sに対応、地盤調査済、年内入居可、駐車2台可、LDK18畳以上、スーパーが近い、市街地が近い、システムキッチン、浴室乾燥機、陽当り良好、全居室収納、閑静な住宅地、前道6m以上、和室、整形地、シャワー付洗面台、トイレ2ヶ所、浴室1坪以上、2階建、2面以上バルコニー、南面バルコニー、複層ガラス、全室南向き、温水洗浄便座、ロフト、南庭、床下収納、TVモニタ付インターホン、通風良好、食器洗乾燥機、浄水器、隣家との間隔が大きい、平坦地、床暖房 |
Features pickup 特徴ピックアップ | | Corresponding to the flat-35S / Pre-ground survey / Year Available / Parking two Allowed / LDK18 tatami mats or more / Super close / It is close to the city / System kitchen / Bathroom Dryer / Yang per good / All room storage / A quiet residential area / Or more before road 6m / Japanese-style room / Shaping land / Washbasin with shower / Toilet 2 places / Bathroom 1 tsubo or more / 2-story / 2 or more sides balcony / South balcony / Double-glazing / Warm water washing toilet seat / loft / Nantei / Underfloor Storage / TV monitor interphone / Ventilation good / Dish washing dryer / Water filter / A large gap between the neighboring house / All rooms southwestward / Flat terrain / Floor heating フラット35Sに対応 /地盤調査済 /年内入居可 /駐車2台可 /LDK18畳以上 /スーパーが近い /市街地が近い /システムキッチン /浴室乾燥機 /陽当り良好 /全居室収納 /閑静な住宅地 /前道6m以上 /和室 /整形地 /シャワー付洗面台 /トイレ2ヶ所 /浴室1坪以上 /2階建 /2面以上バルコニー /南面バルコニー /複層ガラス /温水洗浄便座 /ロフト /南庭 /床下収納 /TVモニタ付インターホン /通風良好 /食器洗乾燥機 /浄水器 /隣家との間隔が大きい /全室南西向き /平坦地 /床暖房 | Event information イベント情報 | | (Please be sure to ask in advance) time / 10:00 ~ 17:00 is the completed new construction. Please feel free to preview. (事前に必ずお問い合わせください)時間/10:00 ~ 17:00完成済みの新築です。ご自由に内覧ください。 | Price 価格 | | 54,800,000 yen 5480万円 | Floor plan 間取り | | 4LDK 4LDK | Units sold 販売戸数 | | 1 units 1戸 | Total units 総戸数 | | 1 units 1戸 | Land area 土地面積 | | 141.24 sq m (42.72 tsubo) (measured), High-voltage lines under: 46.69 sq m including 141.24m2(42.72坪)(実測)、高圧線下:46.69m2含 | Building area 建物面積 | | 104.74 sq m (31.68 tsubo) (measured) 104.74m2(31.68坪)(実測) | Driveway burden-road 私道負担・道路 | | Nothing, Southeast 6.5m width 無、南東6.5m幅 | Completion date 完成時期(築年月) | | October 2013 2013年10月 | Address 住所 | | Kawasaki-shi, Kanagawa-ku, Miyamae Miyazaki 3 神奈川県川崎市宮前区宮崎3 | Traffic 交通 | | Denentoshi Tokyu "Miyazakidai" walk 11 minutes
Denentoshi Tokyu "Miyamaedaira" walk 19 minutes
Denentoshi Tokyu "Kajigatani" walk 20 minutes 東急田園都市線「宮崎台」歩11分
東急田園都市線「宮前平」歩19分
東急田園都市線「梶が谷」歩20分
| Related links 関連リンク | | [Related Sites of this company] 【この会社の関連サイト】 | Person in charge 担当者より | | Person in charge of real-estate and building Kiyoshi Yoshida Age: 40 Daigyokai experience: Let's find the 20 years together in a fun My Home. 担当者宅建吉田潔年齢:40代業界経験:20年一緒に楽しいマイホーム探しをしましょう。 | Contact お問い合せ先 | | TEL: 0800-603-1061 [Toll free] mobile phone ・ Also available from PHS
Caller ID is not notified
Please contact the "saw SUUMO (Sumo)"
If it does not lead, If the real estate company TEL:0800-603-1061【通話料無料】携帯電話・PHSからもご利用いただけます
発信者番号は通知されません
「SUUMO(スーモ)を見た」と問い合わせください
つながらない方、不動産会社の方は
| Building coverage, floor area ratio 建ぺい率・容積率 | | Fifty percent ・ 80% 50%・80% | Time residents 入居時期 | | Consultation 相談 | Land of the right form 土地の権利形態 | | Ownership 所有権 | Structure and method of construction 構造・工法 | | Wooden 2-story 木造2階建 | Construction 施工 | | Hamaju Research Co., Ltd. 浜住研(株) | Use district 用途地域 | | One low-rise 1種低層 | Other limitations その他制限事項 | | Residential land development construction regulation area, Height district, Landscape district, Site area minimum Yes, Shade limit Yes 宅地造成工事規制区域、高度地区、景観地区、敷地面積最低限度有、日影制限有 | Overview and notices その他概要・特記事項 | | Contact: Kiyoshi Yoshida, Facilities: Public Water Supply, This sewage, City gas, Building confirmation number: first H25SBC- Make 00732Y No., Parking: car space 担当者:吉田潔、設備:公営水道、本下水、都市ガス、建築確認番号:第H25SBC-確00732Y号、駐車場:カースペース | Company profile 会社概要 | | <Mediation> Governor of Kanagawa Prefecture (11) No. 008896 (the company), Kanagawa Prefecture Building Lots and Buildings Transaction Business Association (Corporation) metropolitan area real estate Fair Trade Council member Meiji Group Co., Ltd. Hauser Yubinbango216-0033 Kawasaki-shi, Kanagawa-ku, Miyamae Miyazaki 2-6-11 <仲介>神奈川県知事(11)第008896号(社)神奈川県宅地建物取引業協会会員 (公社)首都圏不動産公正取引協議会加盟明治グループ(株)日本ハウザー〒216-0033 神奈川県川崎市宮前区宮崎2-6-11 |
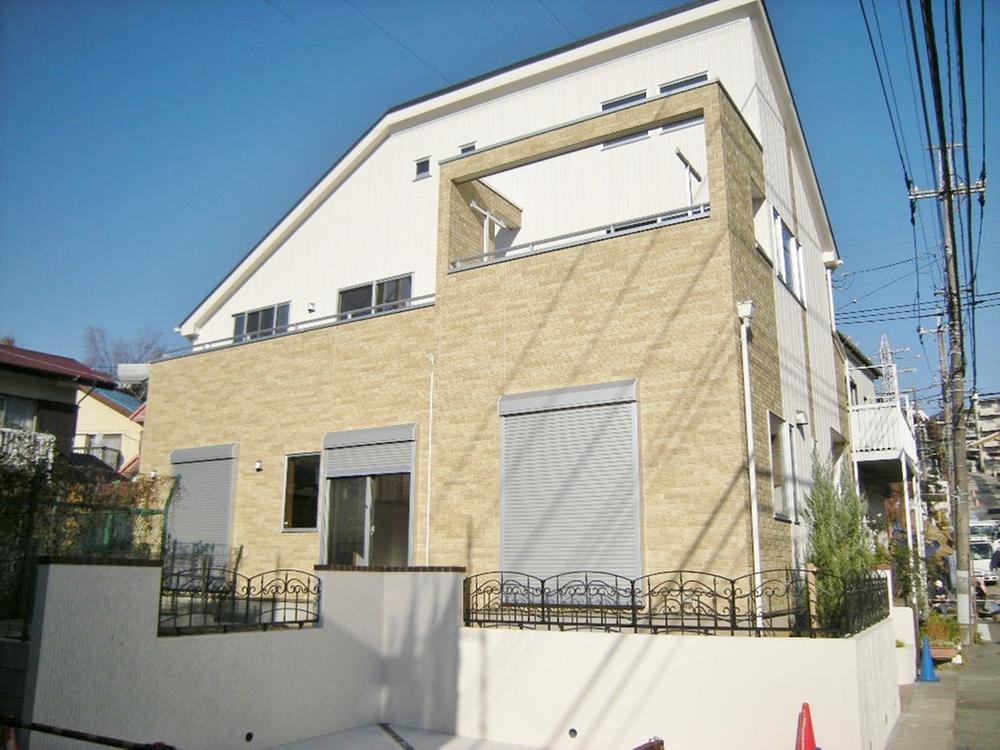 Local appearance photo
現地外観写真
Kitchenキッチン 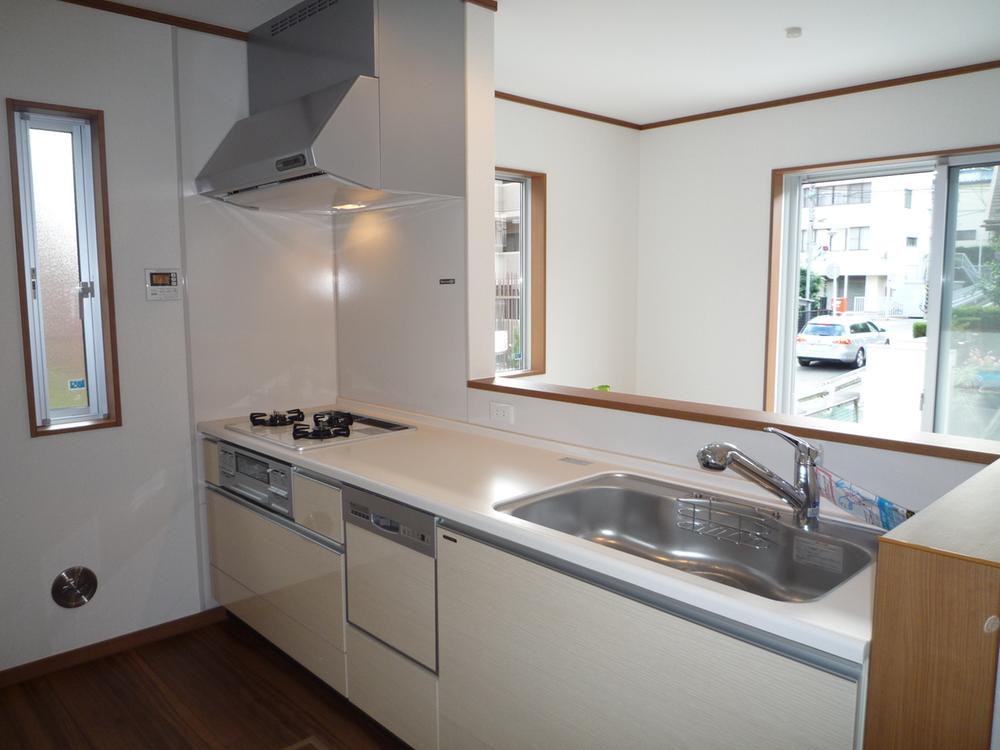 Dishwasher ・ Faucet integrated faucet system Kitchen 2550
食洗機・蛇口一体型水栓システムキッチン2550
Floor plan間取り図 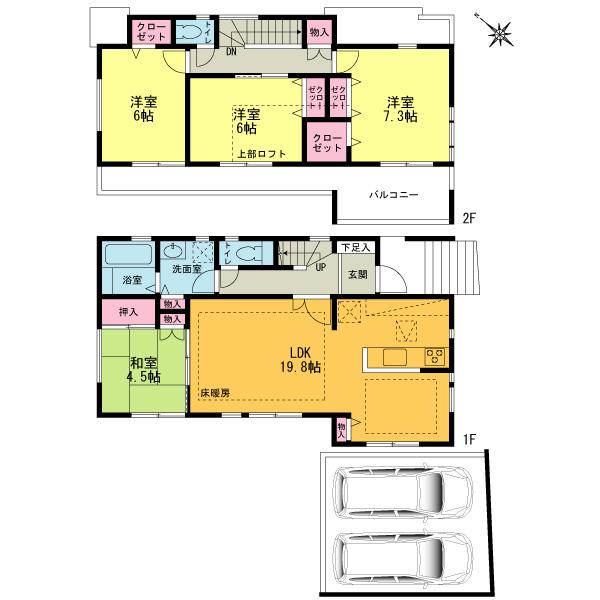 54,800,000 yen, 4LDK, Land area 141.24 sq m , Building area 104.74 sq m Zenshitsuminami direction ・ LDK about 19.8 Pledge
5480万円、4LDK、土地面積141.24m2、建物面積104.74m2 全室南向き・LDK約19.8帖
Livingリビング 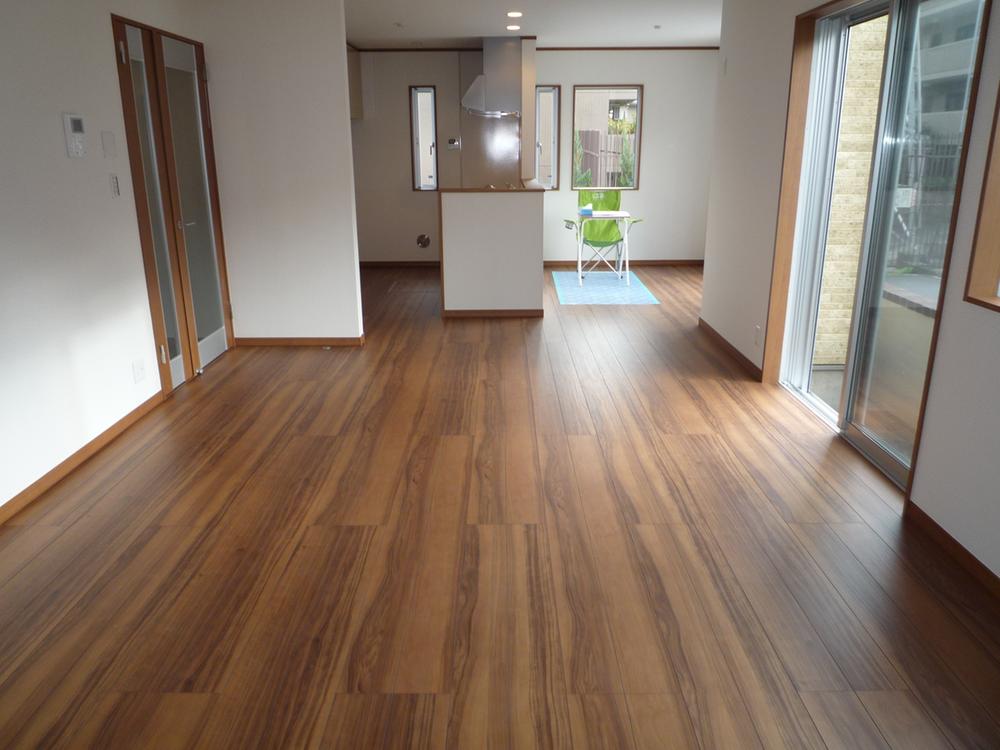 Good per yang.
陽当たり良好です。
Bathroom浴室 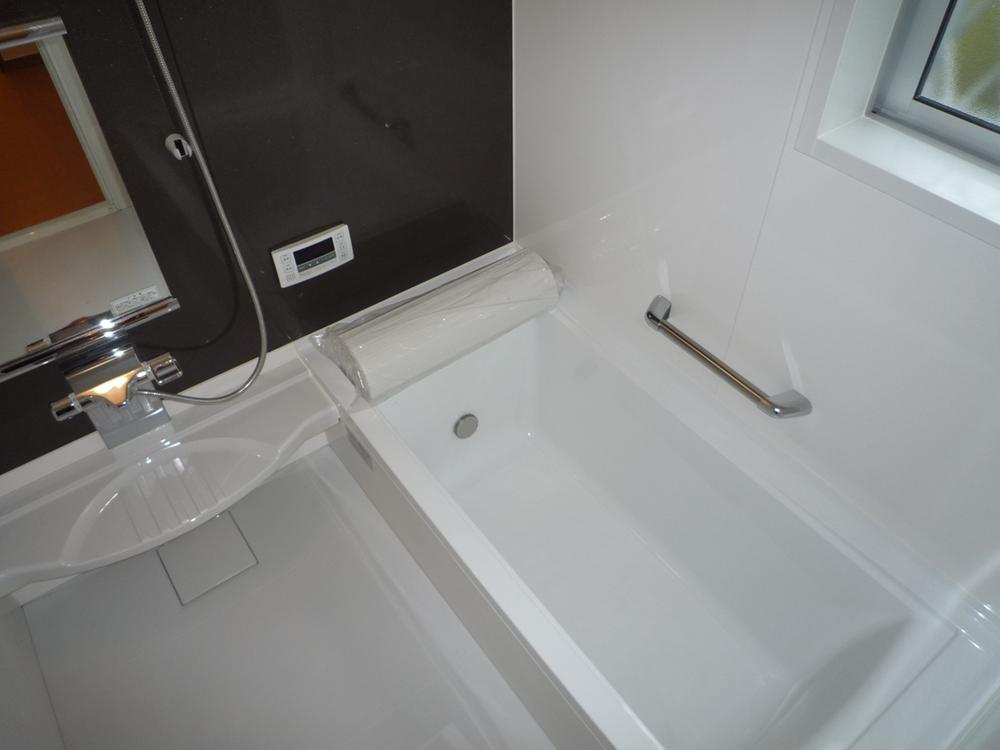 1616 type ・ Bathroom with heating dryer
1616タイプ・浴室暖房乾燥機付
Non-living roomリビング以外の居室 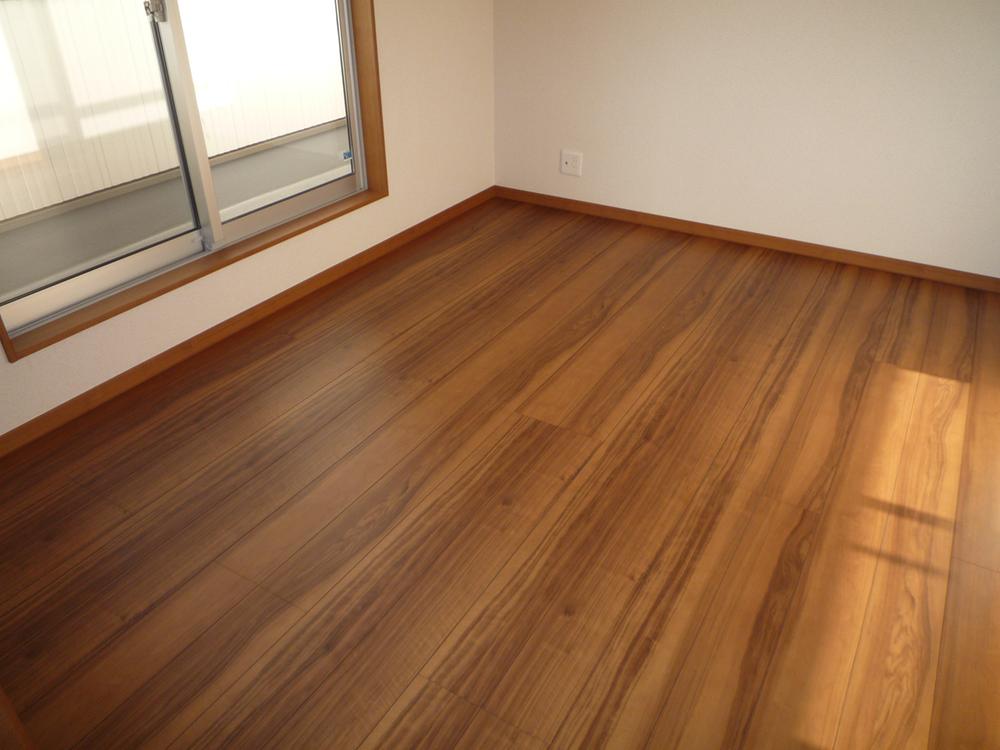 About 6 Pledge Western-style (1)
約6帖洋室(1)
Wash basin, toilet洗面台・洗面所 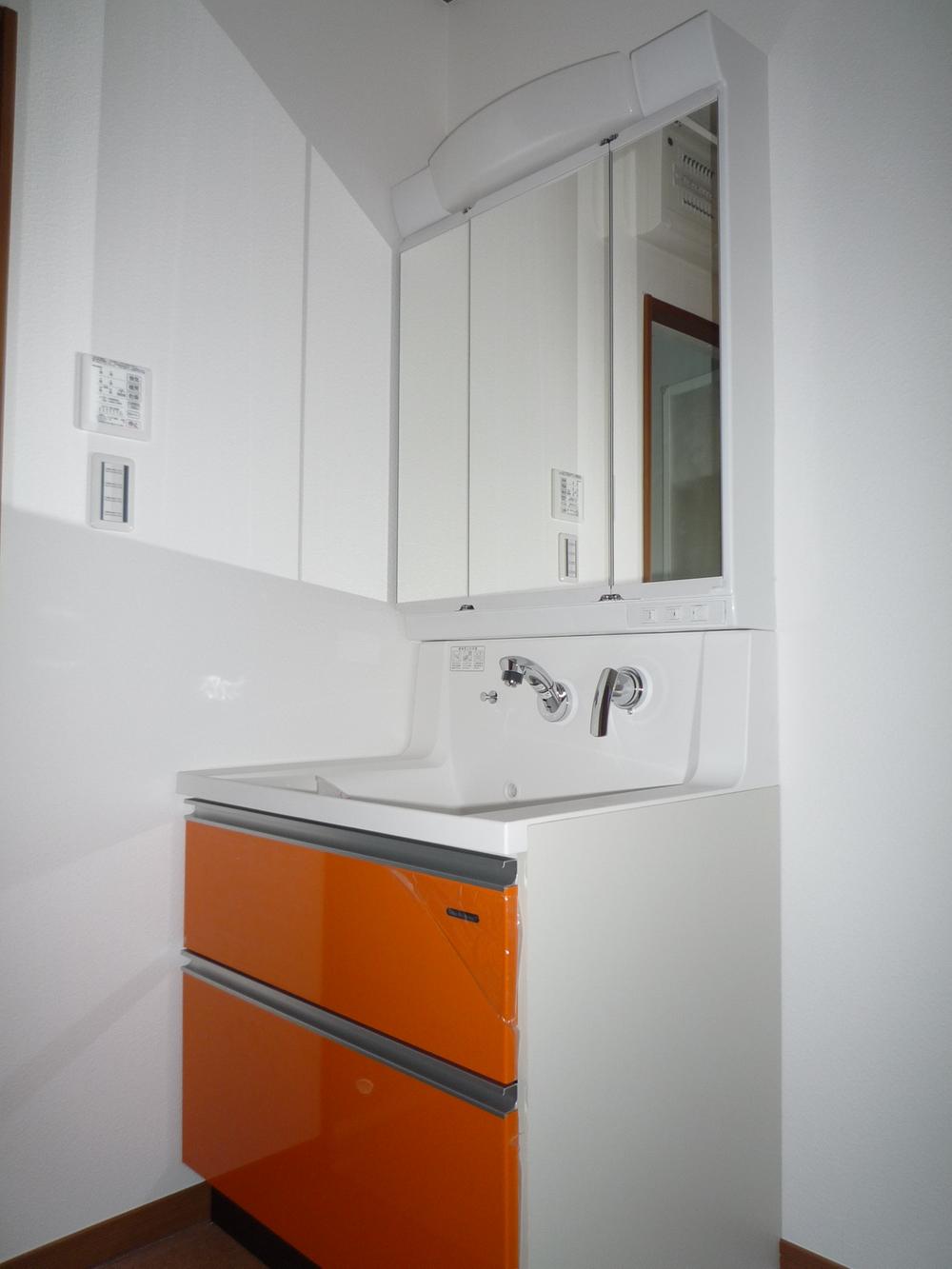 Three-sided mirror with vanity W750
三面鏡付洗面化粧台W750
Receipt収納 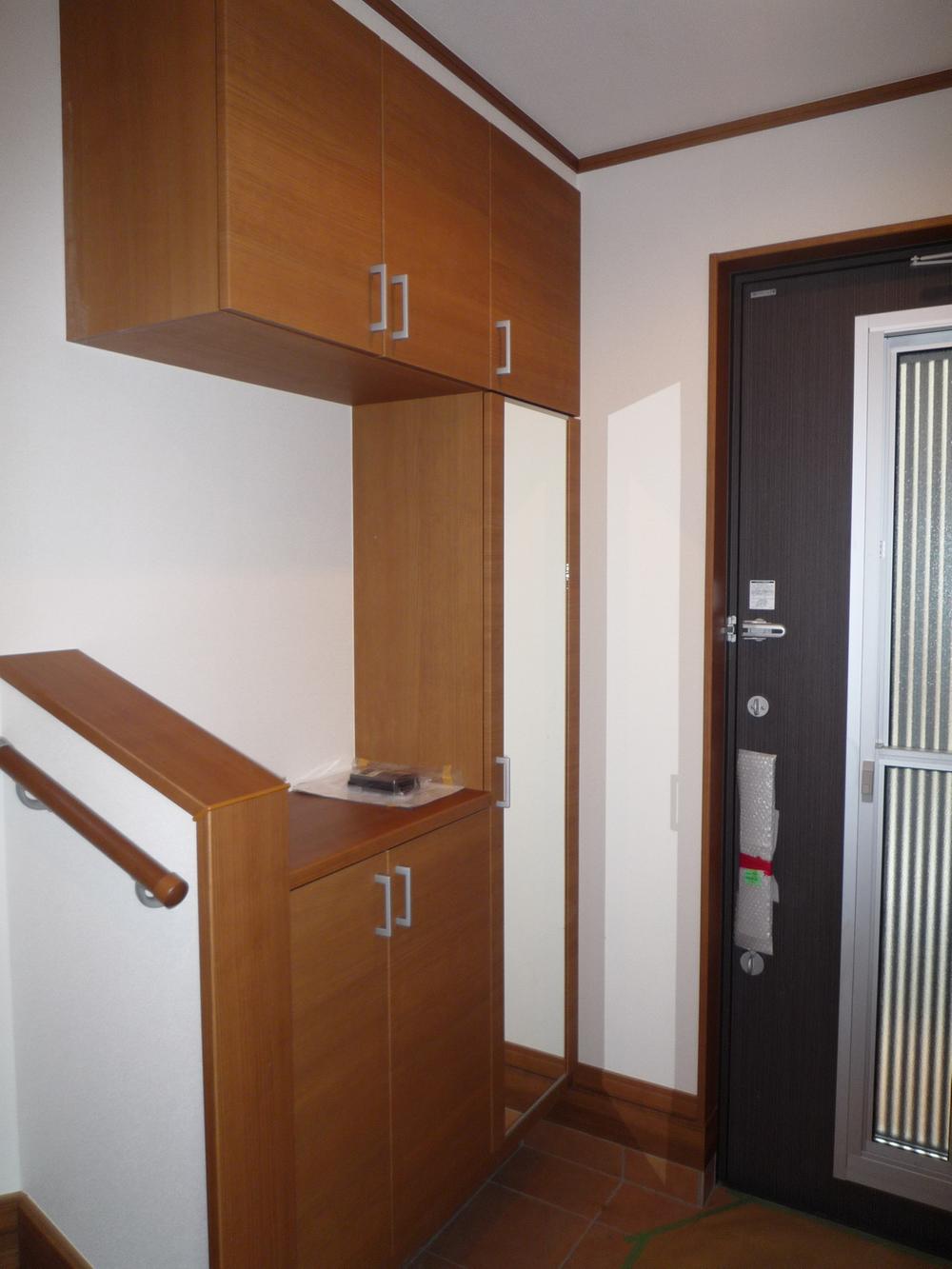 Shoe box
シューズボックス
Toiletトイレ 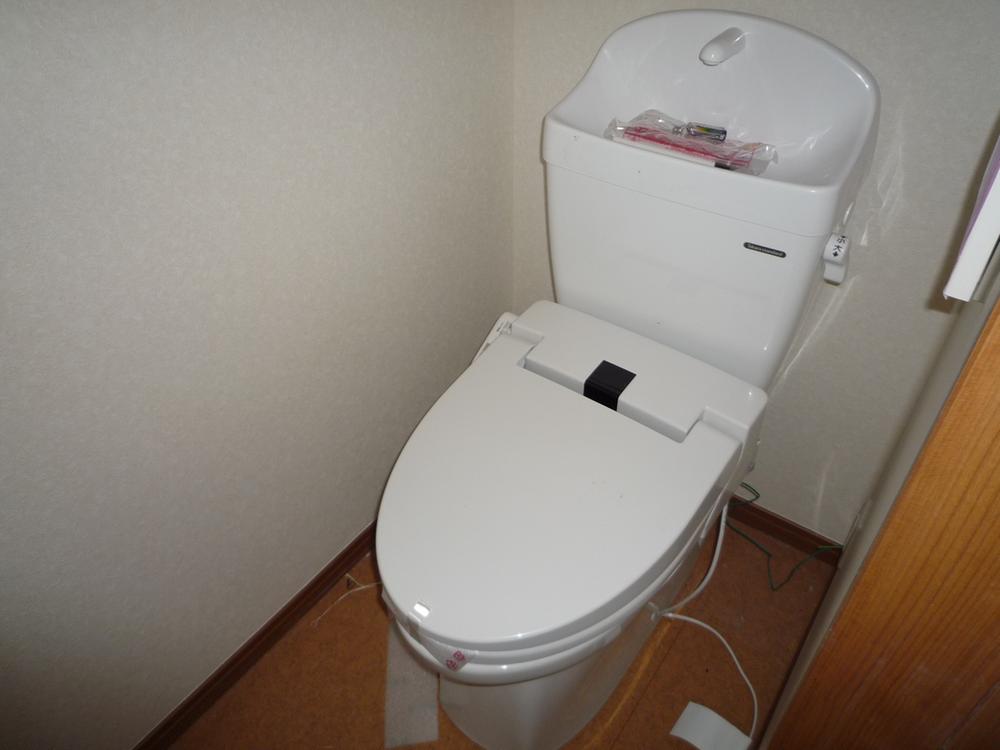 TOTO Washlet
TOTOウォシュレット
Local photos, including front road前面道路含む現地写真 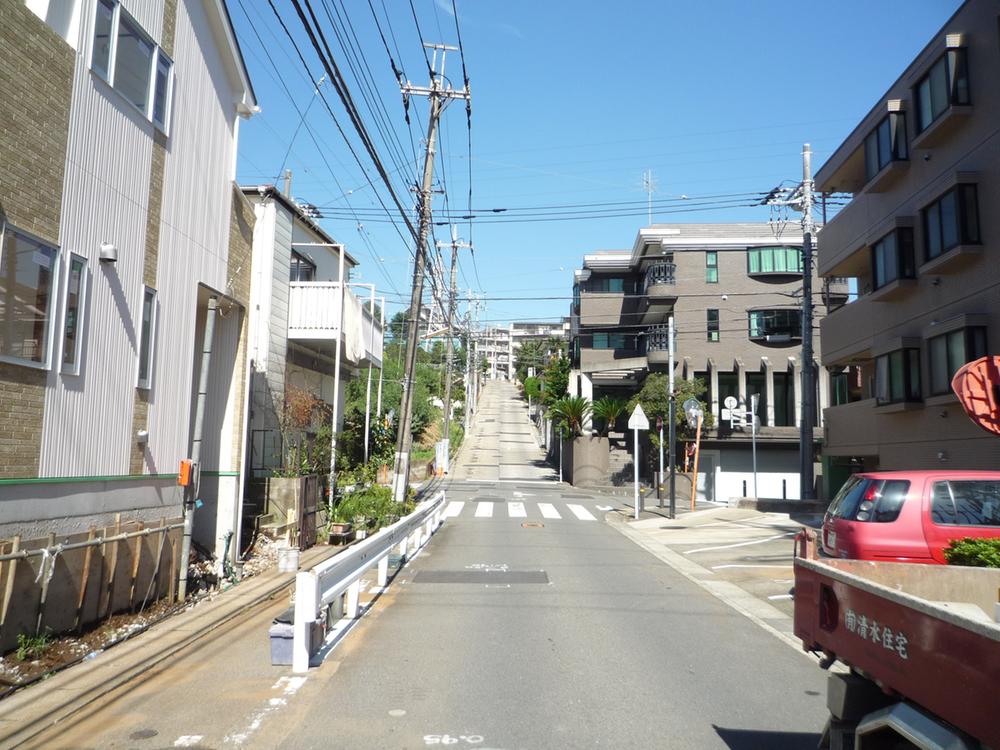 Front road is also sidewalk peace of mind
前面道路は歩道もあり安心
Parking lot駐車場 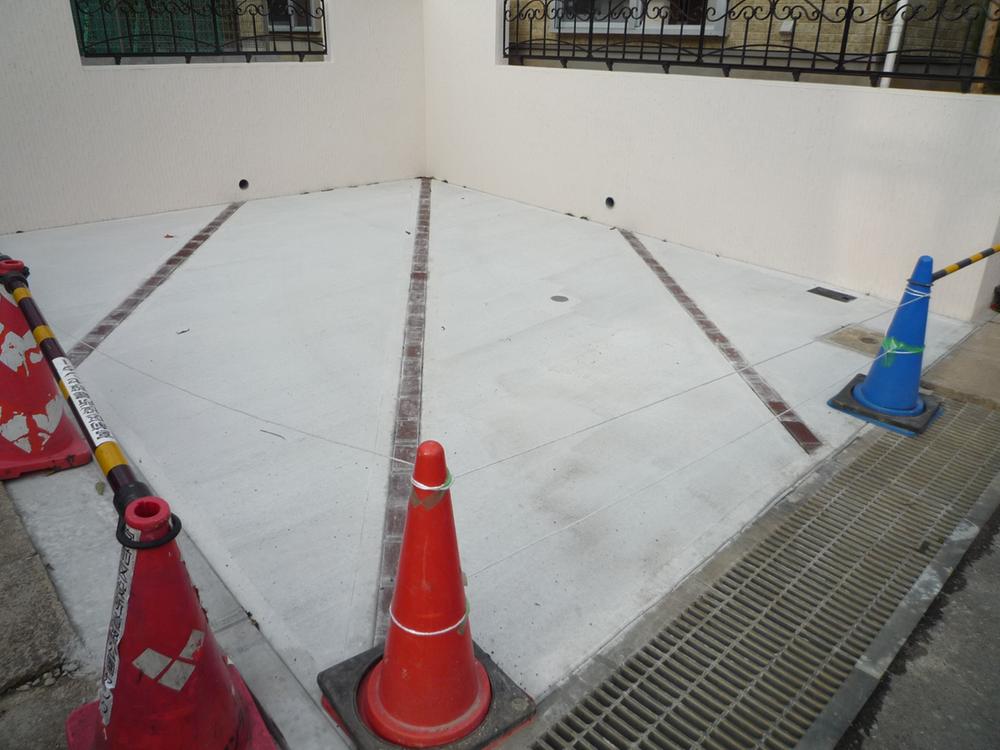 Car space two Allowed
カースペース2台可
Balconyバルコニー 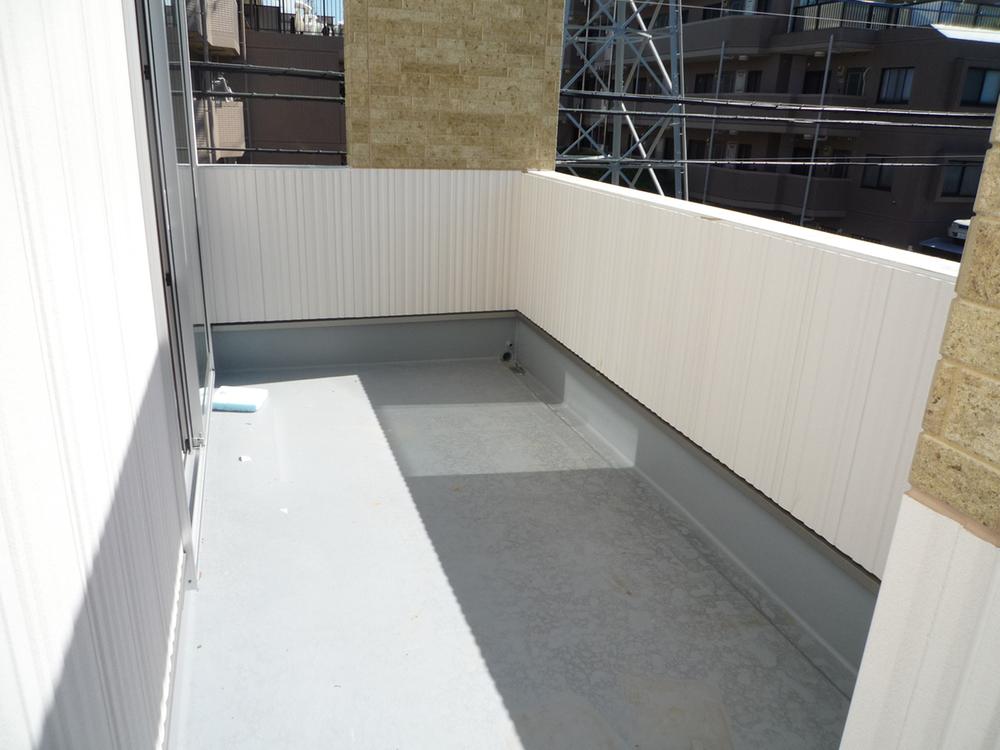 Balcony with depth
奥行きのあるバルコニー
Primary school小学校 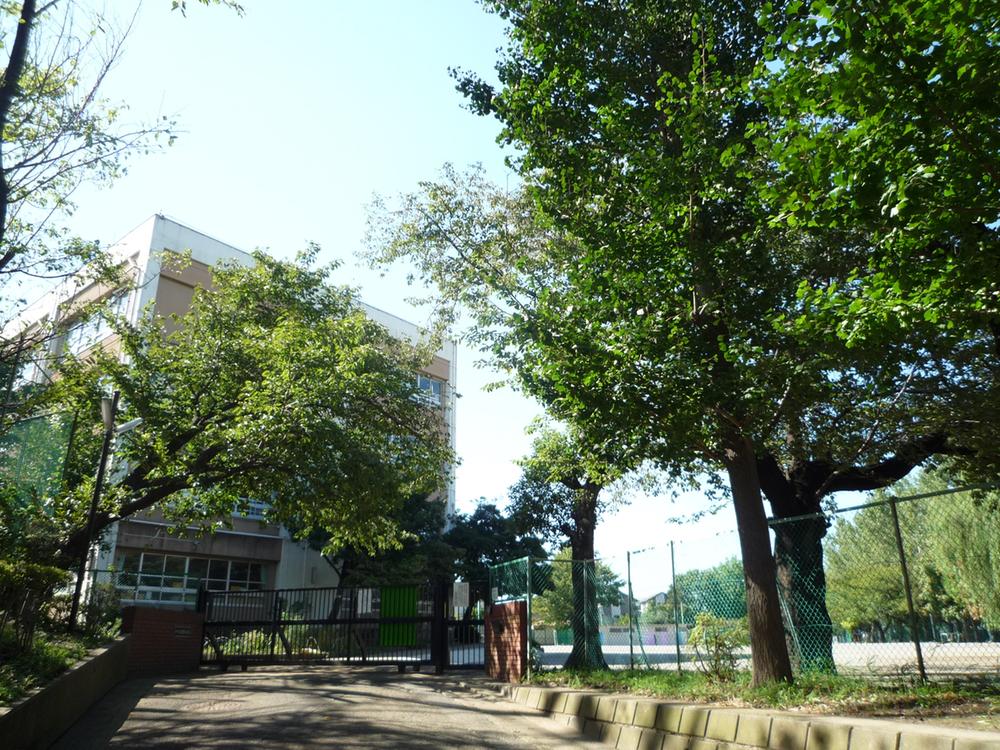 230m to the Kawasaki Municipal Miyazakidai Elementary School
川崎市立宮崎台小学校まで230m
Other introspectionその他内観 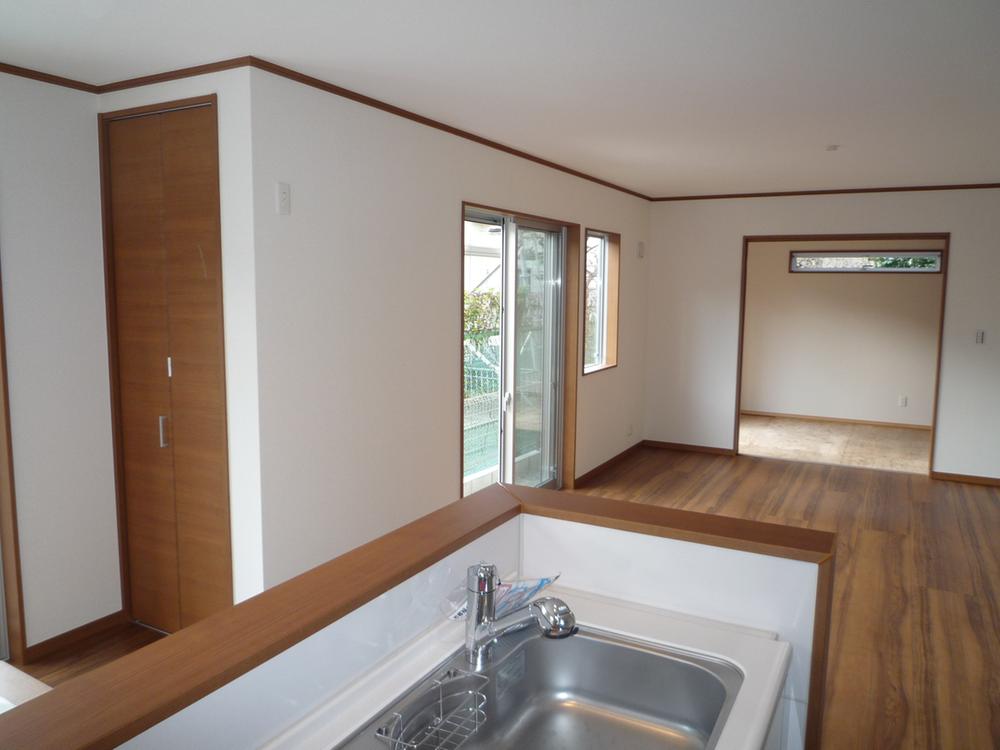 Living from the kitchen
キッチンからリビング
View photos from the dwelling unit住戸からの眺望写真 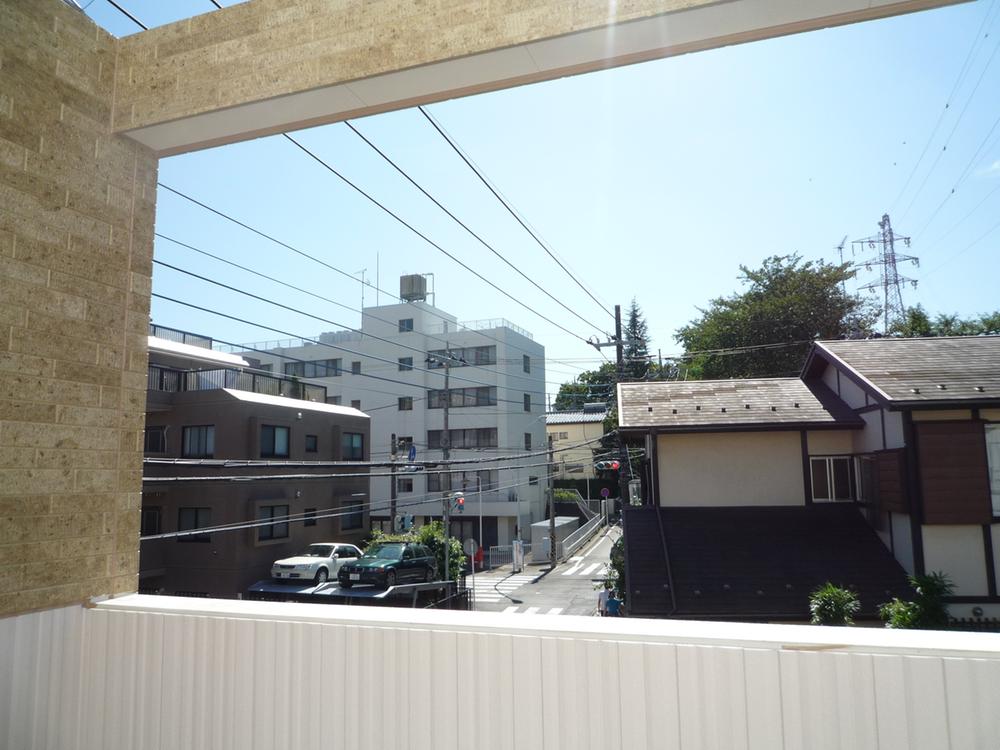 View from the balcony
バルコニーからの眺望
Other localその他現地 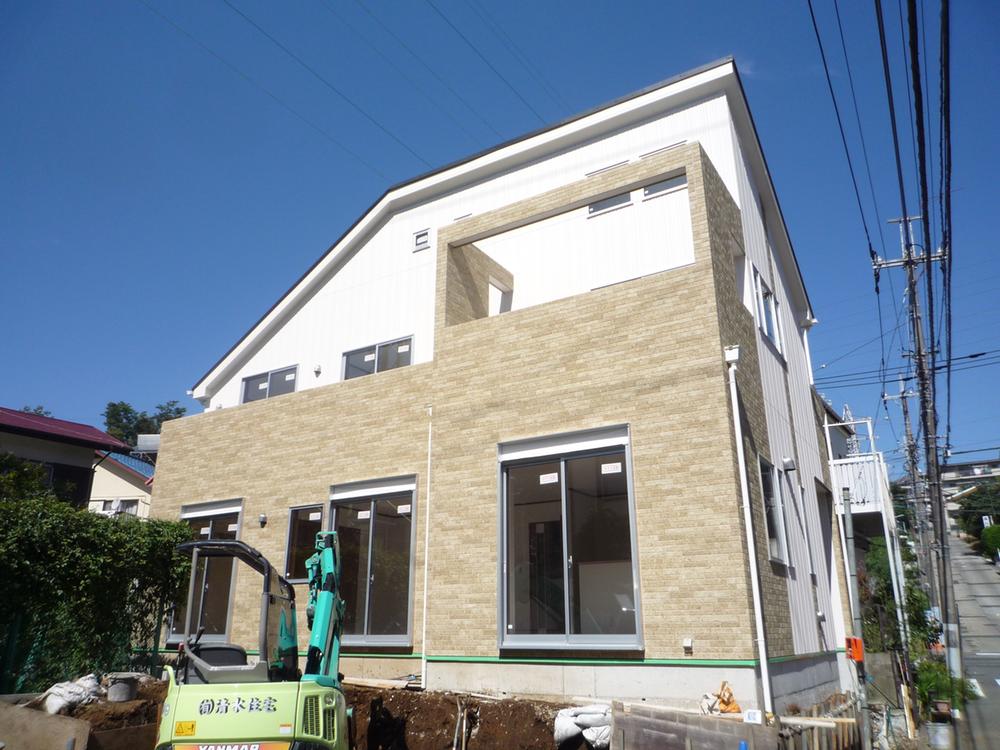 We vacant south about 8m.
南側約8m空いています。
Non-living roomリビング以外の居室 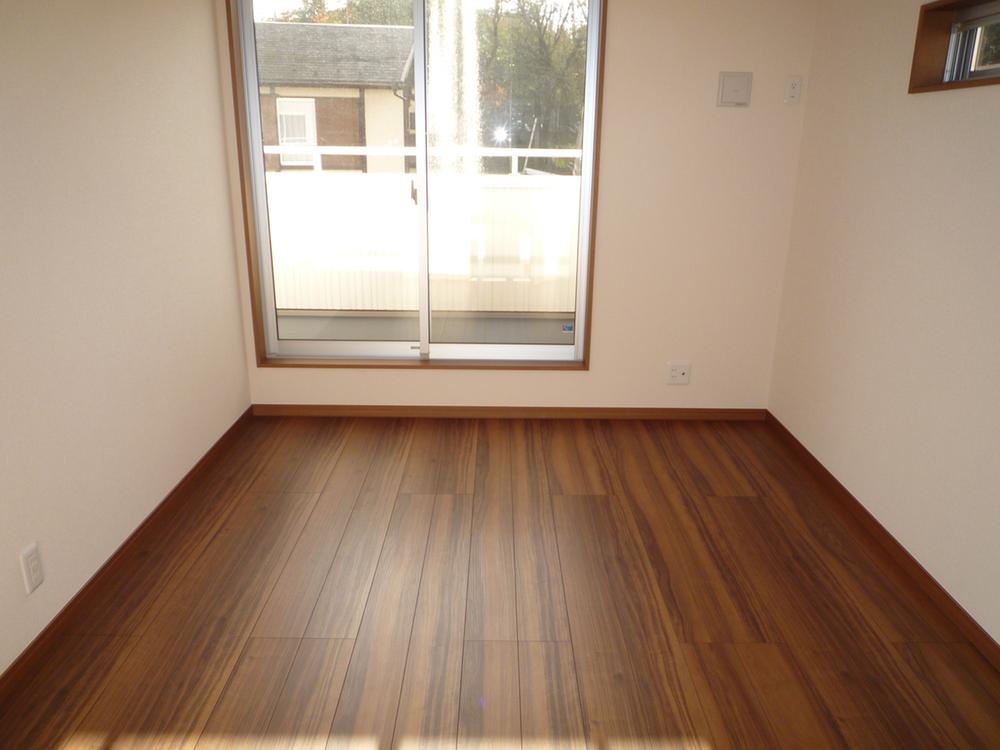 About 6 Pledge Western-style (2)
約6帖洋室(2)
Supermarketスーパー 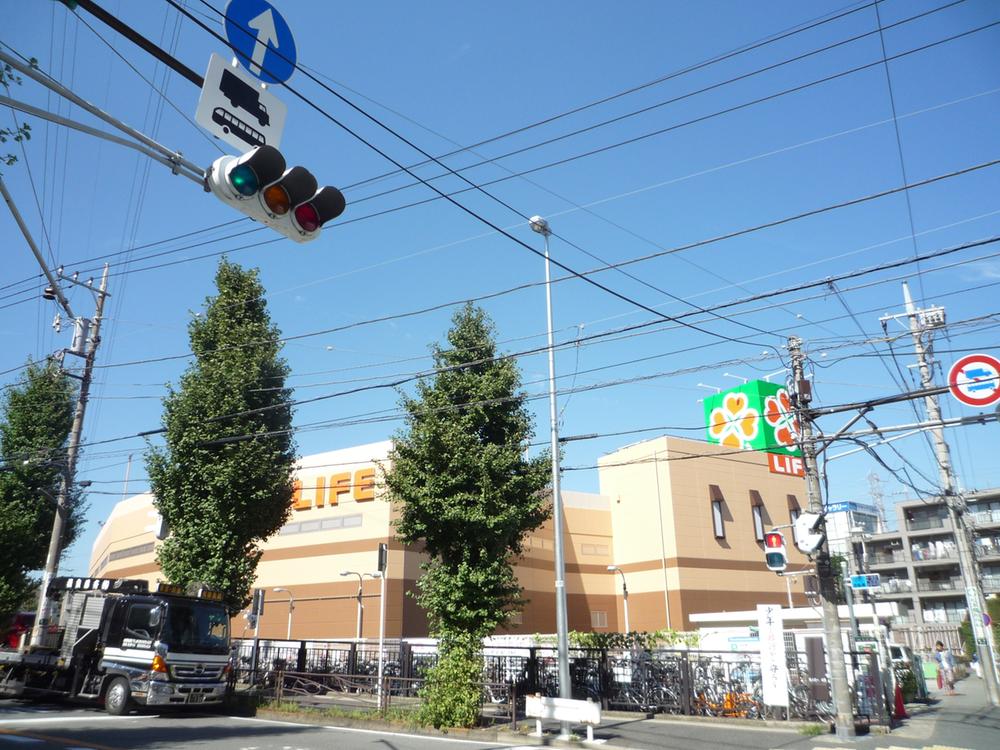 550m 2013 October scheduled to open until the super LIFE
スーパーLIFEまで550m 2013年10月オープン予定
Other introspectionその他内観 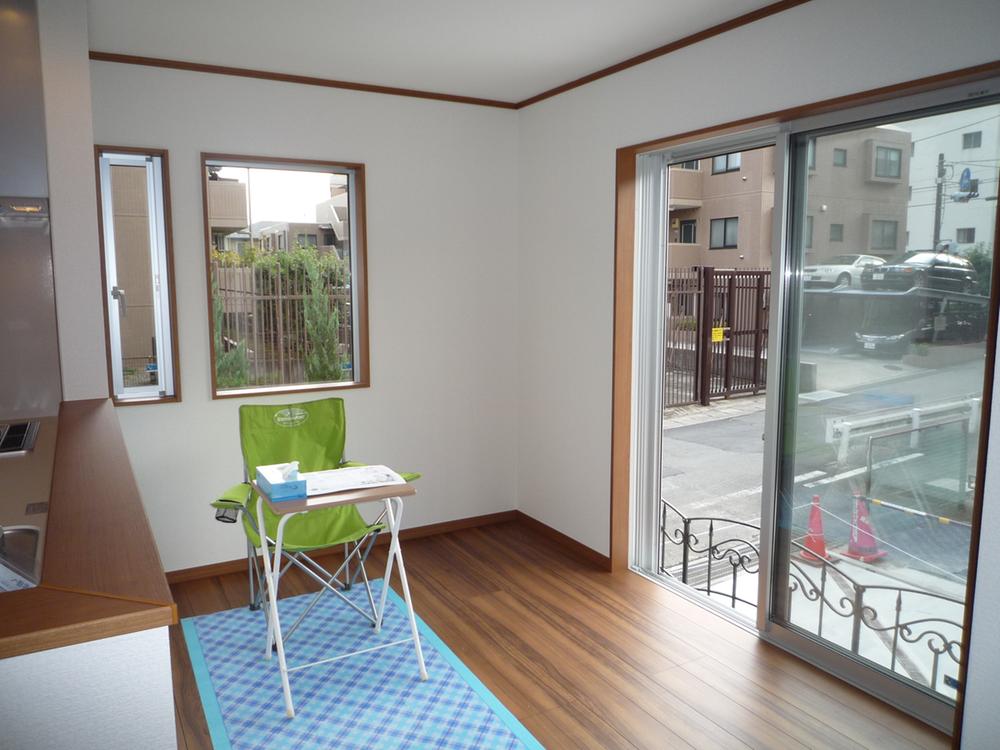 dining
ダイニング
Other localその他現地 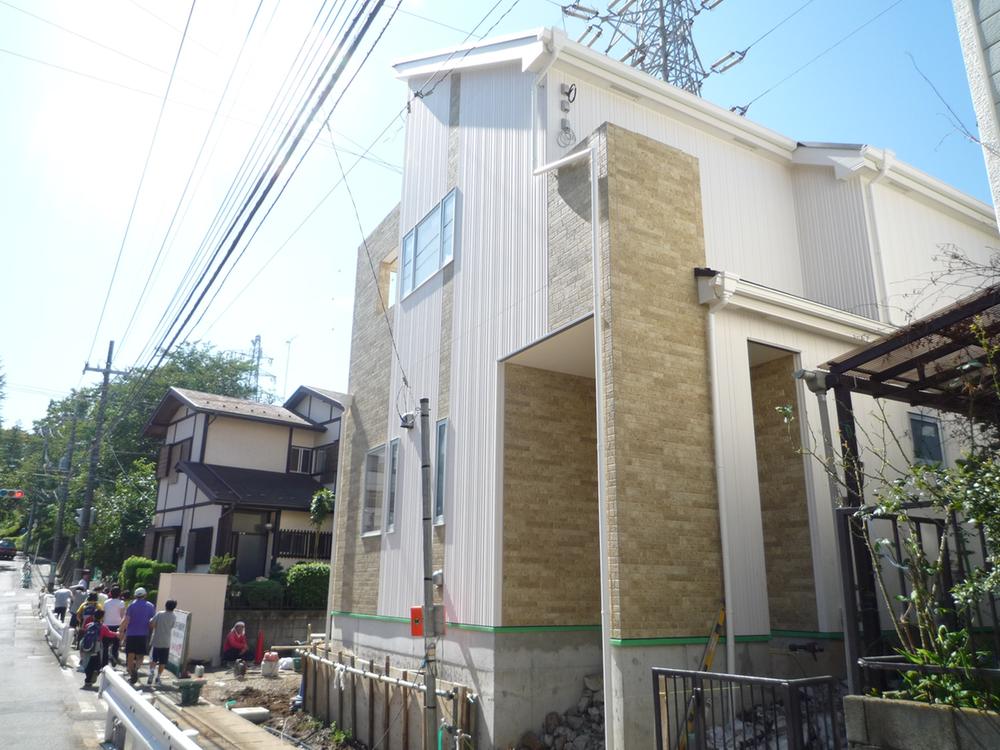 Taken from the property east
物件東側から撮影
Other introspectionその他内観 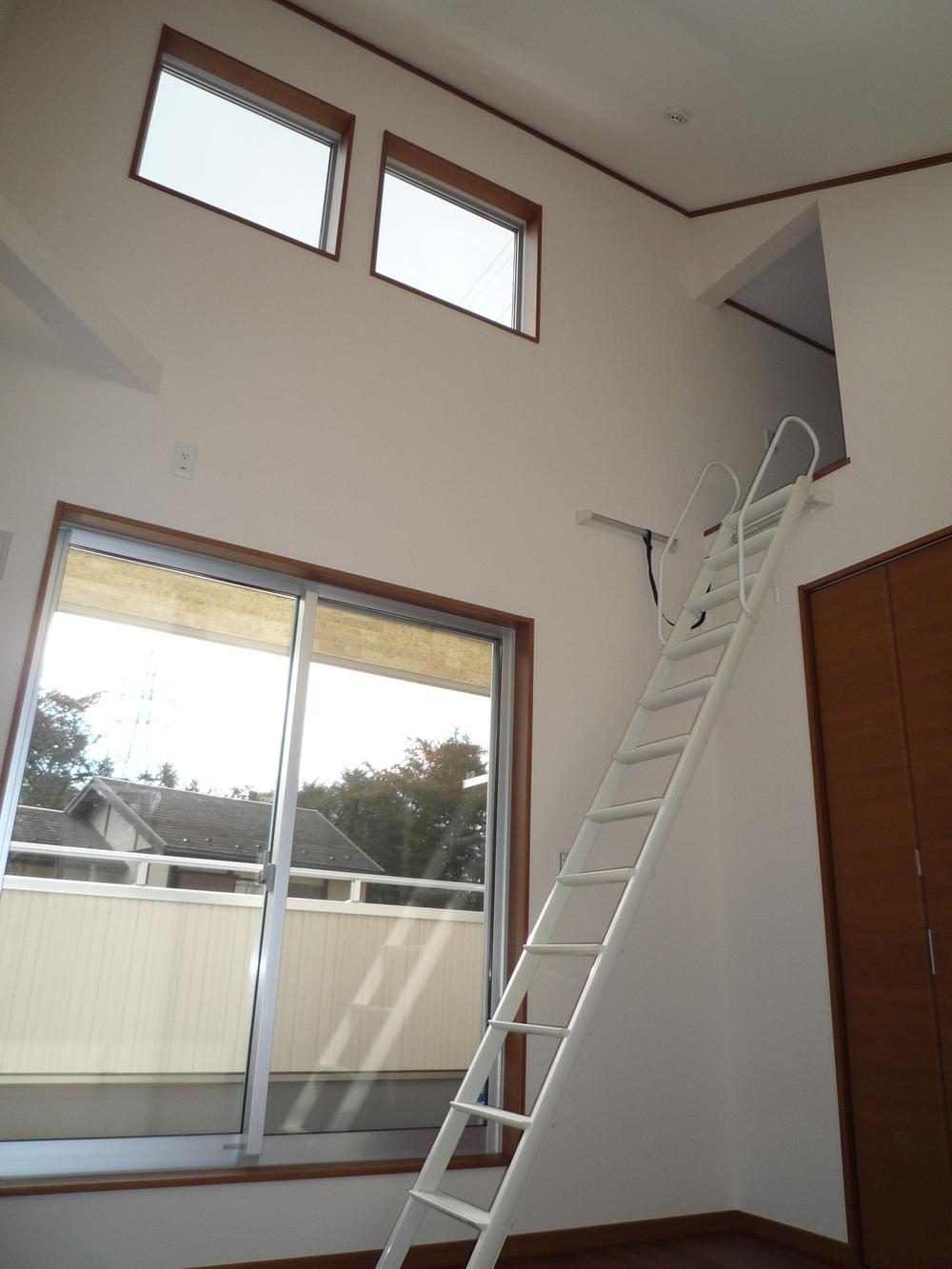 Loft with Western-style (about 7.3 Pledge)
ロフト付洋室(約7.3帖)
Location
|






















