New Homes » Kanto » Kanagawa Prefecture » Kawasaki Miyamae-ku
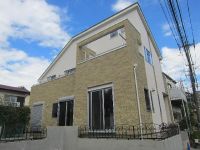 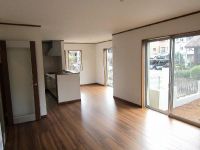
| | Kawasaki City, Kanagawa Prefecture Miyamae-ku, 神奈川県川崎市宮前区 |
| Denentoshi Tokyu "Miyazakidai" walk 9 minutes 東急田園都市線「宮崎台」歩9分 |
| LDK18 tatami mats or more, Wide balcony, Bathroom Dryer, Yang per good, All room storage, A quiet residential area, Pre-ground survey, Parking two Allowed, Immediate Available, Super close, It is close to the city. LDK18畳以上、ワイドバルコニー、浴室乾燥機、陽当り良好、全居室収納、閑静な住宅地、地盤調査済、駐車2台可、即入居可、スーパーが近い、市街地が近い。 |
| LDK with a floor heating is jewels 19.8 Pledge. Other theory enhancement: dishwasher ・ Water purifier integrated system Kitchen, Three-sided mirror with wide-type vanity, Shower toilet, Color monitor Hong, Bathroom heating ventilation function, etc.. 床暖房付きのLDKは19.8帖御座います。その他説充実:食洗機・浄水器一体型システムキッチン、三面鏡付きワイドタイプ洗面化粧台、シャワートイレ、カラーモニターホン、浴室暖房換気機能付き等。 |
Features pickup 特徴ピックアップ | | Pre-ground survey / Parking two Allowed / LDK18 tatami mats or more / Super close / It is close to the city / System kitchen / Bathroom Dryer / Yang per good / All room storage / A quiet residential area / Around traffic fewer / Japanese-style room / Shaping land / garden / Washbasin with shower / Face-to-face kitchen / Wide balcony / Toilet 2 places / Bathroom 1 tsubo or more / 2-story / Double-glazing / Warm water washing toilet seat / loft / Underfloor Storage / The window in the bathroom / TV monitor interphone / Leafy residential area / Dish washing dryer / Walk-in closet / Water filter / City gas / A large gap between the neighboring house / All rooms southwestward / roof balcony / Floor heating 地盤調査済 /駐車2台可 /LDK18畳以上 /スーパーが近い /市街地が近い /システムキッチン /浴室乾燥機 /陽当り良好 /全居室収納 /閑静な住宅地 /周辺交通量少なめ /和室 /整形地 /庭 /シャワー付洗面台 /対面式キッチン /ワイドバルコニー /トイレ2ヶ所 /浴室1坪以上 /2階建 /複層ガラス /温水洗浄便座 /ロフト /床下収納 /浴室に窓 /TVモニタ付インターホン /緑豊かな住宅地 /食器洗乾燥機 /ウォークインクロゼット /浄水器 /都市ガス /隣家との間隔が大きい /全室南西向き /ルーフバルコニー /床暖房 | Price 価格 | | 54,958,000 yen 5495万8000円 | Floor plan 間取り | | 4LDK 4LDK | Units sold 販売戸数 | | 1 units 1戸 | Land area 土地面積 | | 141.24 sq m (registration) 141.24m2(登記) | Building area 建物面積 | | 104.74 sq m (registration) 104.74m2(登記) | Driveway burden-road 私道負担・道路 | | Nothing, Southeast 6.5m width 無、南東6.5m幅 | Completion date 完成時期(築年月) | | October 2013 2013年10月 | Address 住所 | | Kawasaki-shi, Kanagawa-ku, Miyamae Miyazaki 3 神奈川県川崎市宮前区宮崎3 | Traffic 交通 | | Denentoshi Tokyu "Miyazakidai" walk 9 minutes
Denentoshi Tokyu "Miyamaedaira" walk 18 minutes 東急田園都市線「宮崎台」歩9分
東急田園都市線「宮前平」歩18分
| Person in charge 担当者より | | Rep Taniguchi Earth Age: What is a comfortable residence of the 30's customers? , We are allowed to introduce. Since the home purchase is still a great buy, Considered the most support after your purchase, We will be happy to help with full force. 担当者谷口 大地年齢:30代お客様の快適なお住まいとは何か? この事を常に考え、ご紹介させて頂いております。 住宅購入はやはり大きな買い物ですので、ご購入後のサポートを一番に考え、 全力でお手伝いさせて頂きます。 | Contact お問い合せ先 | | TEL: 0800-603-2003 [Toll free] mobile phone ・ Also available from PHS
Caller ID is not notified
Please contact the "saw SUUMO (Sumo)"
If it does not lead, If the real estate company TEL:0800-603-2003【通話料無料】携帯電話・PHSからもご利用いただけます
発信者番号は通知されません
「SUUMO(スーモ)を見た」と問い合わせください
つながらない方、不動産会社の方は
| Building coverage, floor area ratio 建ぺい率・容積率 | | Fifty percent ・ 80% 50%・80% | Time residents 入居時期 | | Consultation 相談 | Land of the right form 土地の権利形態 | | Ownership 所有権 | Structure and method of construction 構造・工法 | | Wooden 2-story 木造2階建 | Use district 用途地域 | | One low-rise 1種低層 | Other limitations その他制限事項 | | Easement 46.69 sq m 地役権46.69m2 | Overview and notices その他概要・特記事項 | | Contact: Taniguchi Earth, Facilities: Public Water Supply, This sewage, City gas, Building confirmation number: first H25SBC- Make 00732Y, Parking: car space 担当者:谷口 大地、設備:公営水道、本下水、都市ガス、建築確認番号:第H25SBC-確00732Y、駐車場:カースペース | Company profile 会社概要 | | <Mediation> Governor of Kanagawa Prefecture (5) No. 020631 (the company), Kanagawa Prefecture Building Lots and Buildings Transaction Business Association (Corporation) metropolitan area real estate Fair Trade Council member Meiji Group Co., Ltd., East housing Yubinbango225-0002 Yokohama City, Kanagawa Prefecture, Aoba-ku, Utsukushigaoka 5-12-10 <仲介>神奈川県知事(5)第020631号(社)神奈川県宅地建物取引業協会会員 (公社)首都圏不動産公正取引協議会加盟明治グループ(株)東日本ハウジング〒225-0002 神奈川県横浜市青葉区美しが丘5-12-10 |
Local appearance photo現地外観写真 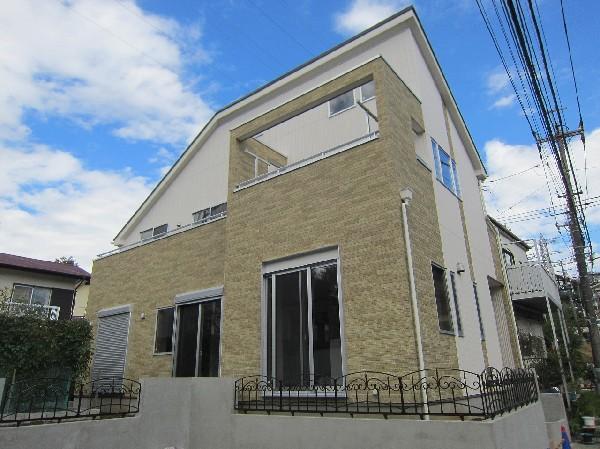 The building is the appearance. Good is per yang.
建物外観です。陽当り良好です。
Livingリビング 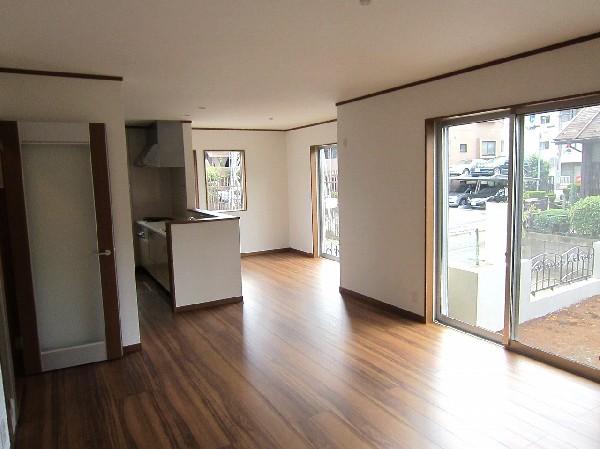 Detached interior introspection Pictures - Spacious LDK of living 19.8 quires.
戸建内装内観写真-リビング19.8帖の広々LDKです。
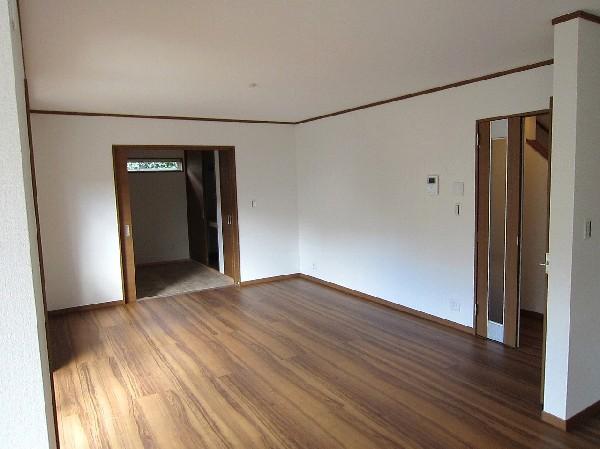 Detached interior introspection Pictures - Living Living is good per yang.
戸建内装内観写真-リビングリビングは陽当り良好です。
Floor plan間取り図 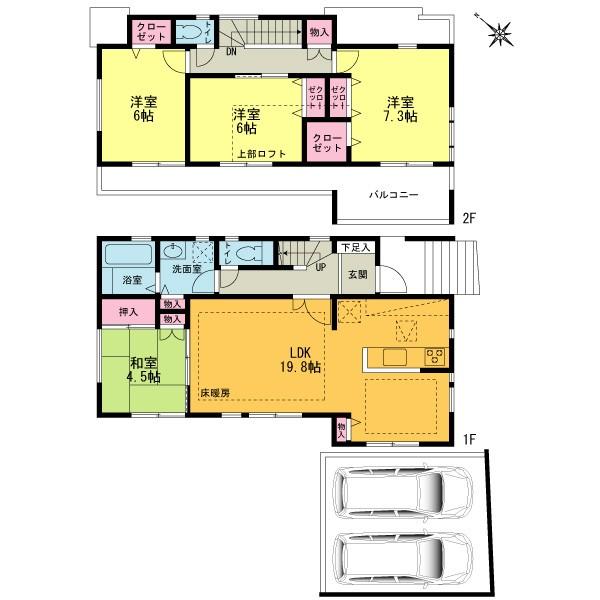 54,958,000 yen, 4LDK, Land area 141.24 sq m , Building area 104.74 sq m
5495万8000円、4LDK、土地面積141.24m2、建物面積104.74m2
Local appearance photo現地外観写真 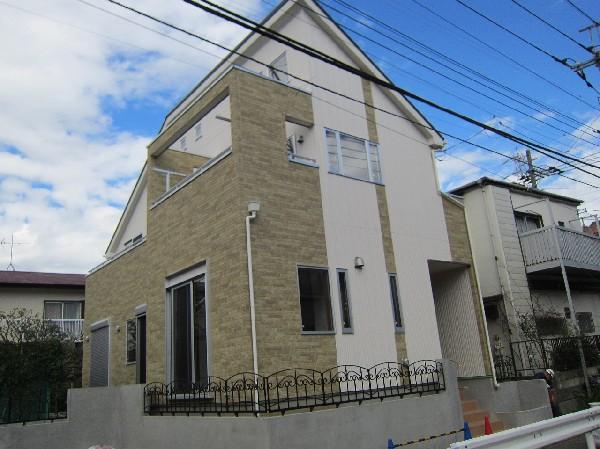 It is located in a quiet residential area.
閑静な住宅地に立地しています。
Livingリビング 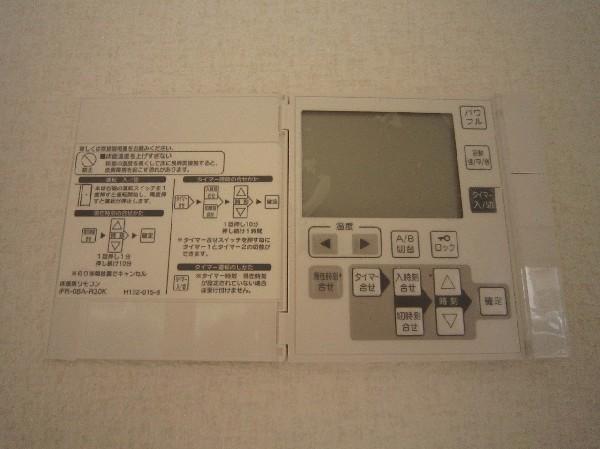 Detached interior introspection photo - The living living floor heating
戸建内装内観写真-リビングリビングには床暖房
Bathroom浴室 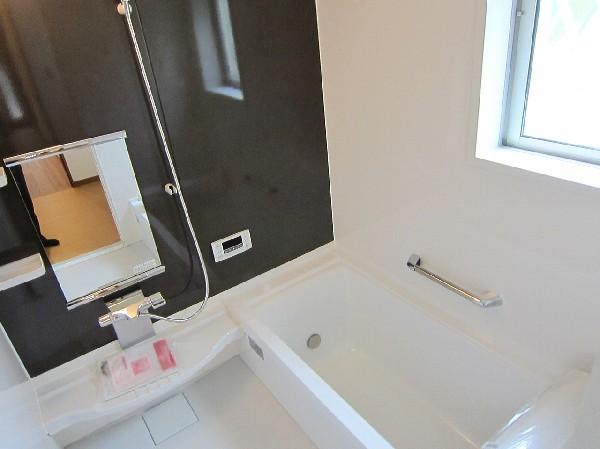 Is a bathroom with bright sunshine is plugged.
明るい陽差しが差し込むバスルームです。
Kitchenキッチン 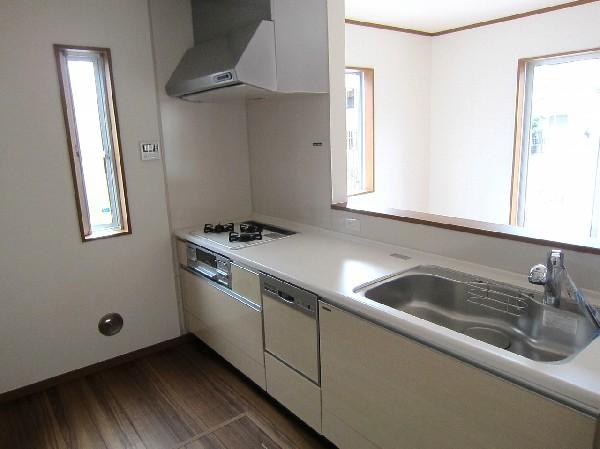 Counter kitchen.
カウンターキッチンです。
Non-living roomリビング以外の居室 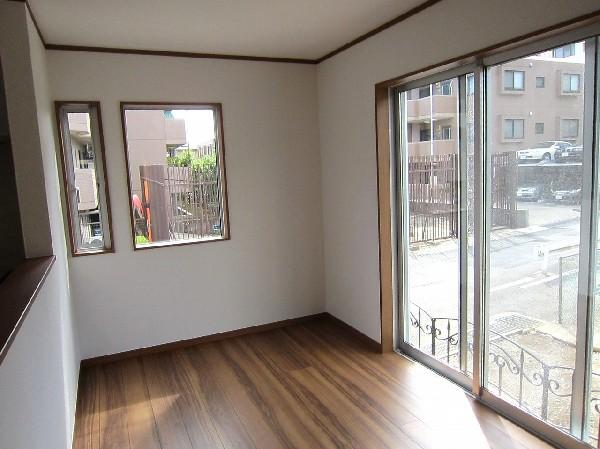 Dining is a space.
ダイニングスペースです。
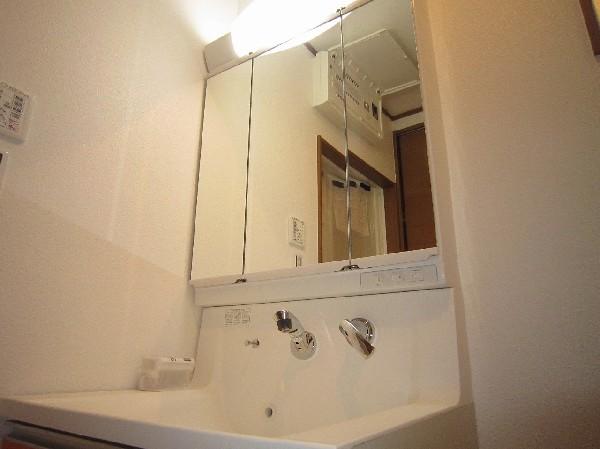 Wash basin, toilet
洗面台・洗面所
Receipt収納 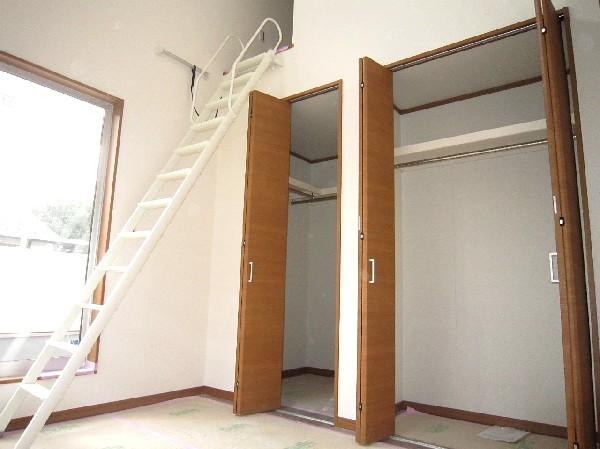 There is confidence in the housing. There is also a loft.
収納に自信あり。ロフトもございます。
Toiletトイレ 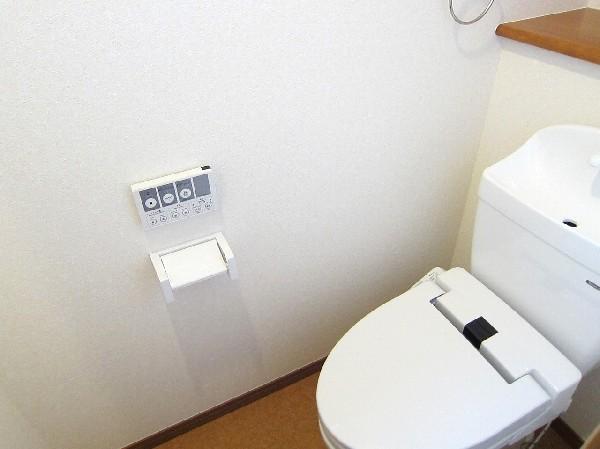 Toilet is with a bidet.
ウォシュレット付きのトイレです。
Local photos, including front road前面道路含む現地写真 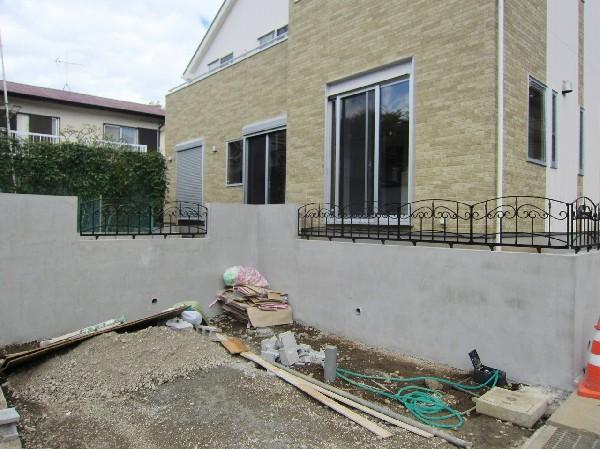 Parking 2 units can be. Currently under construction.
駐車2台可能です。現在工事中。
Garden庭 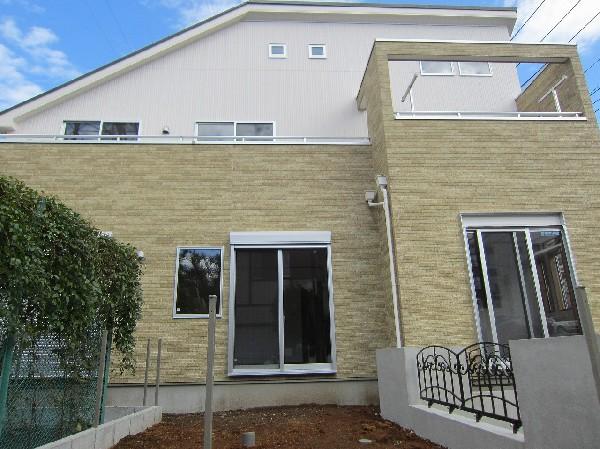 You can also enjoy gardening in the garden.
お庭でガーデニングも楽しめます。
Balconyバルコニー 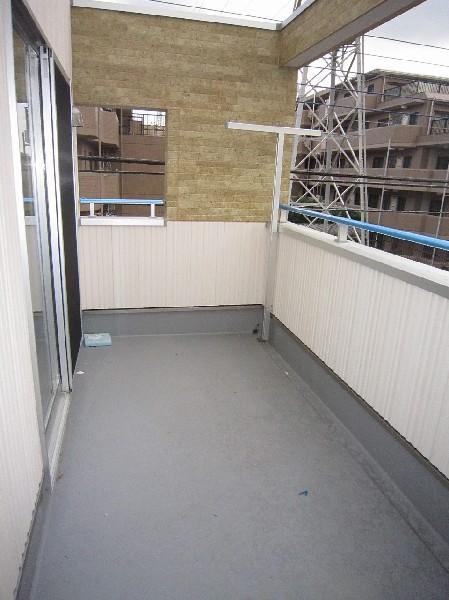 Balcony is also a south-facing
バルコニーも南向きです
Park公園 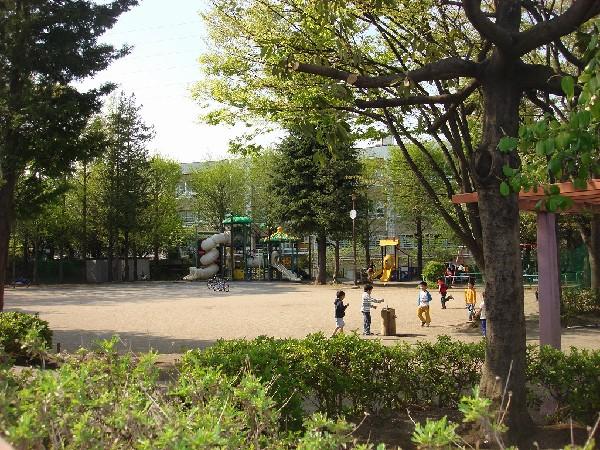 90m to Miyazaki third park
宮崎第3公園まで90m
Livingリビング 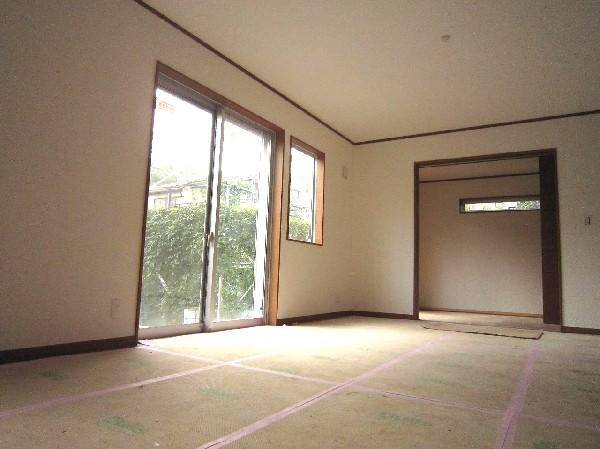 Detached interior introspection Pictures - it is next to the living living There is also Japanese-style room
戸建内装内観写真-リビングリビング隣には和室もございます
Non-living roomリビング以外の居室 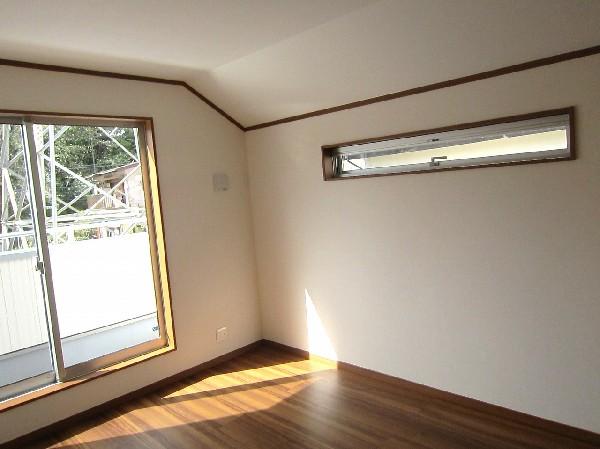 The second floor is 6 Pledge Western-style.
2階6帖洋室です。
Supermarketスーパー 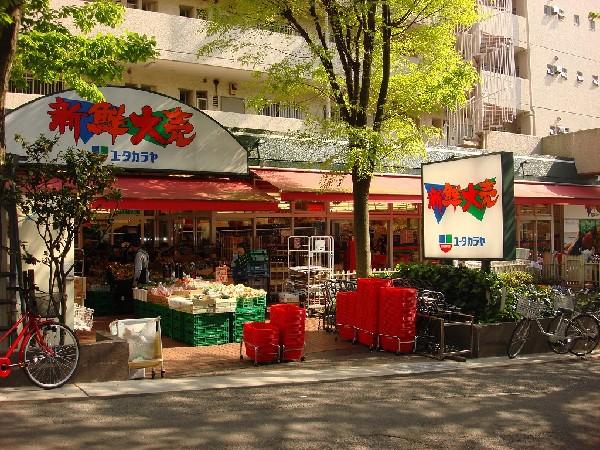 Until Yutakaraya 950m
ユータカラヤまで950m
Non-living roomリビング以外の居室 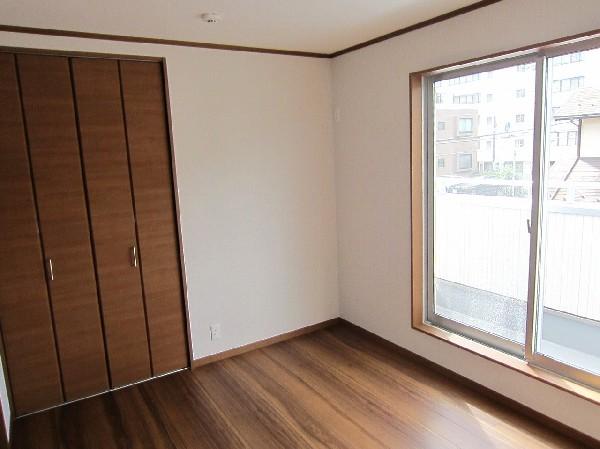 Second floor 6 Pledge Western-style 2.
2階6帖洋室2です。
Supermarketスーパー 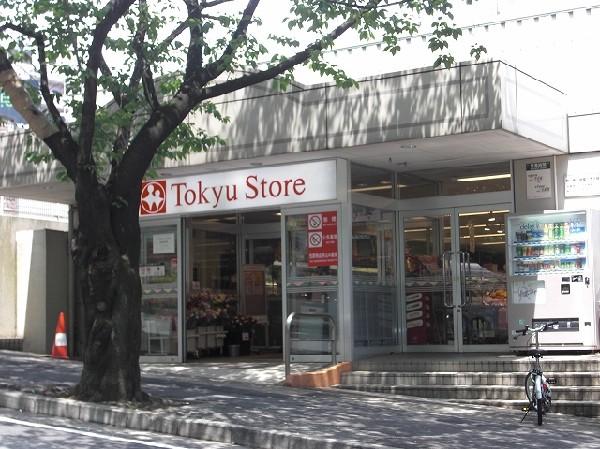 Tokyu Store Chain Miyazakidai 800m to
東急ストア宮崎台まで800m
Location
|






















