New Homes » Kanto » Kanagawa Prefecture » Kawasaki Miyamae-ku
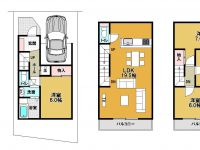 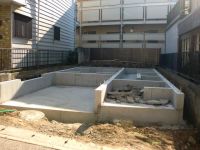
| | Kawasaki City, Kanagawa Prefecture Miyamae-ku, 神奈川県川崎市宮前区 |
| Tokyu Denentoshi "Mizonokuchi" 10 minutes Shibokuhon cho, walk 3 minutes by bus 東急田園都市線「溝の口」バス10分神木本町歩3分 |
| Design house performance with evaluation, System kitchen, Bathroom Dryer, All room storage, Washbasin with shower, LDK18 tatami mats or more, Toilet 2 places, Double-glazing, Warm water washing toilet seat, Underfloor Storage, Inter with a TV monitor 設計住宅性能評価付、システムキッチン、浴室乾燥機、全居室収納、シャワー付洗面台、LDK18畳以上、トイレ2ヶ所、複層ガラス、温水洗浄便座、床下収納、TVモニタ付インター |
| ■ Flat 35 available! ■ A quiet residential area to fulfill a calm life ■ Trees tree-lined parks and street trees is accompanied by a color of the four seasons, It creates a living environment with moisture. ■フラット35利用可能!■落ち着いた暮らしをかなえる閑静な住宅街■街路樹の並木や公園の木々が四季折々の彩りを添え、潤いのある住環境を生み出します。 |
Features pickup 特徴ピックアップ | | Design house performance with evaluation / LDK18 tatami mats or more / System kitchen / Bathroom Dryer / All room storage / A quiet residential area / Washbasin with shower / Toilet 2 places / Double-glazing / Warm water washing toilet seat / Underfloor Storage / TV monitor interphone / Three-story or more 設計住宅性能評価付 /LDK18畳以上 /システムキッチン /浴室乾燥機 /全居室収納 /閑静な住宅地 /シャワー付洗面台 /トイレ2ヶ所 /複層ガラス /温水洗浄便座 /床下収納 /TVモニタ付インターホン /3階建以上 | Event information イベント情報 | | (Please be sure to ask in advance) for the year-end and New Year rest patronage is the invaluable patronage, Thick Thank you. Actually without permission 2013 December 28 (Saturday) ~ 2014 January 5 until (Sunday) I will consider it as the year-end and New Year holiday. March usually will be open from 26 January 6 (Mon). Although during the period customers will apologize for any inconvenience, Thank you like please kindly your tolerance. (事前に必ずお問い合わせください)年末年始のお休みについて平素は格別のお引き立てを賜り、厚く御礼申し上げます。誠に勝手ながら平成25年12月28日(土) ~ 平成26年1月5日(日)まで年末年始休業とさせていただきます。平成26年1月6日(月)より通常営業いたします。期間中お客様にはご不便をお掛け致しますが、何卒ご寛容下さいます様お願い申し上げます。 | Price 価格 | | 33,800,000 yen 3380万円 | Floor plan 間取り | | 4LDK 4LDK | Units sold 販売戸数 | | 1 units 1戸 | Total units 総戸数 | | 1 units 1戸 | Land area 土地面積 | | 62.45 sq m (measured) 62.45m2(実測) | Building area 建物面積 | | 110.54 sq m 110.54m2 | Driveway burden-road 私道負担・道路 | | 5.4 sq m , North 4.5m width (contact the road width 5.4m) 5.4m2、北4.5m幅(接道幅5.4m) | Completion date 完成時期(築年月) | | February 2014 2014年2月 | Address 住所 | | Kawasaki City, Kanagawa Prefecture Miyamae-ku, Shibokuhon cho 5-13-11 神奈川県川崎市宮前区神木本町5-13-11 | Traffic 交通 | | Tokyu Denentoshi "Mizonokuchi" 10 minutes Shibokuhon cho, walk 3 minutes by bus
Denentoshi Tokyu "Miyazakidai" walk 24 minutes
JR Nambu Line "lottery" walk 25 minutes 東急田園都市線「溝の口」バス10分神木本町歩3分
東急田園都市線「宮崎台」歩24分
JR南武線「久地」歩25分
| Related links 関連リンク | | [Related Sites of this company] 【この会社の関連サイト】 | Person in charge 担当者より | | The person in charge Yano 担当者矢野 | Contact お問い合せ先 | | (Ltd.) active ・ RETEL: 0800-601-1554 [Toll free] mobile phone ・ Also available from PHS
Caller ID is not notified
Please contact the "saw SUUMO (Sumo)"
If it does not lead, If the real estate company (株)アクティブ・RETEL:0800-601-1554【通話料無料】携帯電話・PHSからもご利用いただけます
発信者番号は通知されません
「SUUMO(スーモ)を見た」と問い合わせください
つながらない方、不動産会社の方は
| Building coverage, floor area ratio 建ぺい率・容積率 | | 60% ・ 200% 60%・200% | Time residents 入居時期 | | February 2014 schedule 2014年2月予定 | Land of the right form 土地の権利形態 | | Ownership 所有権 | Structure and method of construction 構造・工法 | | Wooden three-story 木造3階建 | Use district 用途地域 | | One middle and high 1種中高 | Overview and notices その他概要・特記事項 | | Contact: Yano, Facilities: city gas, Building confirmation number: the H25-A-BA. , Parking: car space 担当者:矢野、設備:都市ガス、建築確認番号:第H25-A-BA.a00394-01号、駐車場:カースペース | Company profile 会社概要 | | <Mediation> Governor of Tokyo (2) No. 089715 (Ltd.) active ・ REyubinbango101-0032, Chiyoda-ku, Tokyo Iwamotocho 1-14-5 <仲介>東京都知事(2)第089715号(株)アクティブ・RE〒101-0032 東京都千代田区岩本町1-14-5 |
Floor plan間取り図 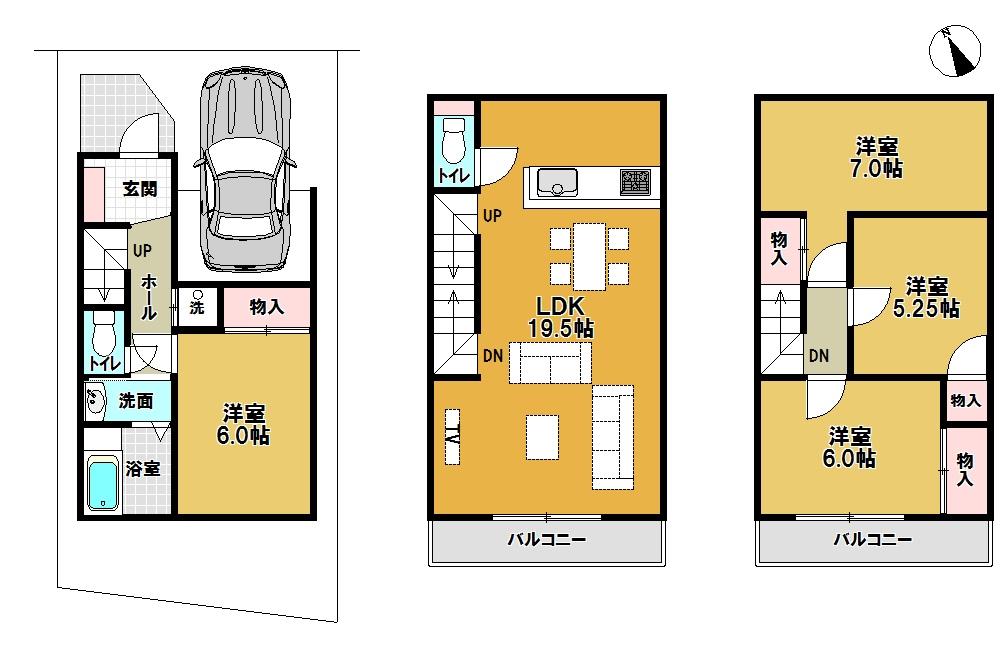 33,800,000 yen, 4LDK, Land area 62.45 sq m , Building area 110.54 sq m 1 floor ・ Second floor ・ 3 floor Floor Plan
3380万円、4LDK、土地面積62.45m2、建物面積110.54m2 1階・2階・3階間取り図
Other localその他現地 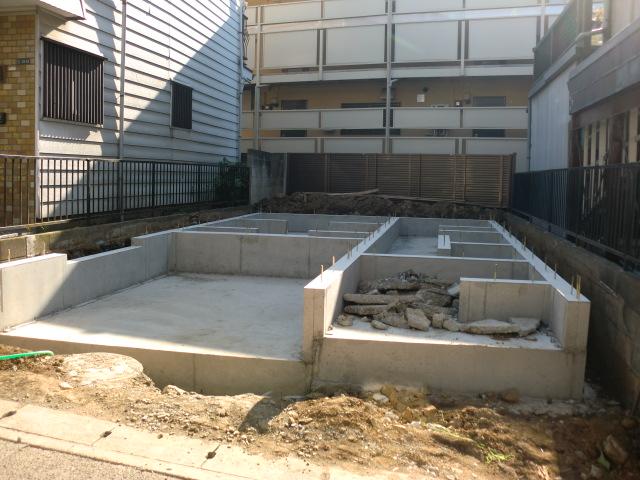 Local (12 May 2013) Shooting
現地(2013年12月)撮影
Floor plan間取り図 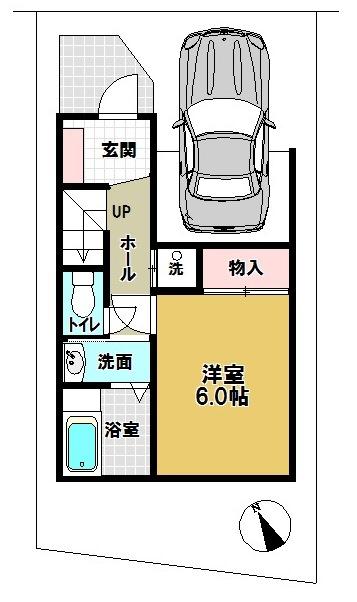 33,800,000 yen, 4LDK, Land area 62.45 sq m , Building area 110.54 sq m 1 floor Floor Plan
3380万円、4LDK、土地面積62.45m2、建物面積110.54m2 1階間取り図
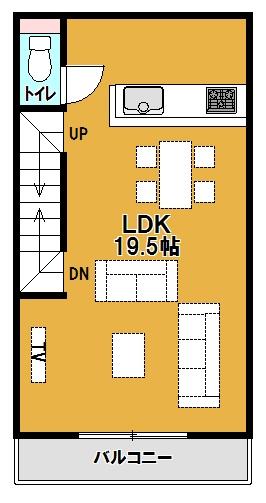 33,800,000 yen, 4LDK, Land area 62.45 sq m , Building area 110.54 sq m 2 floor Floor Plan
3380万円、4LDK、土地面積62.45m2、建物面積110.54m2 2階間取り図
Construction ・ Construction method ・ specification構造・工法・仕様 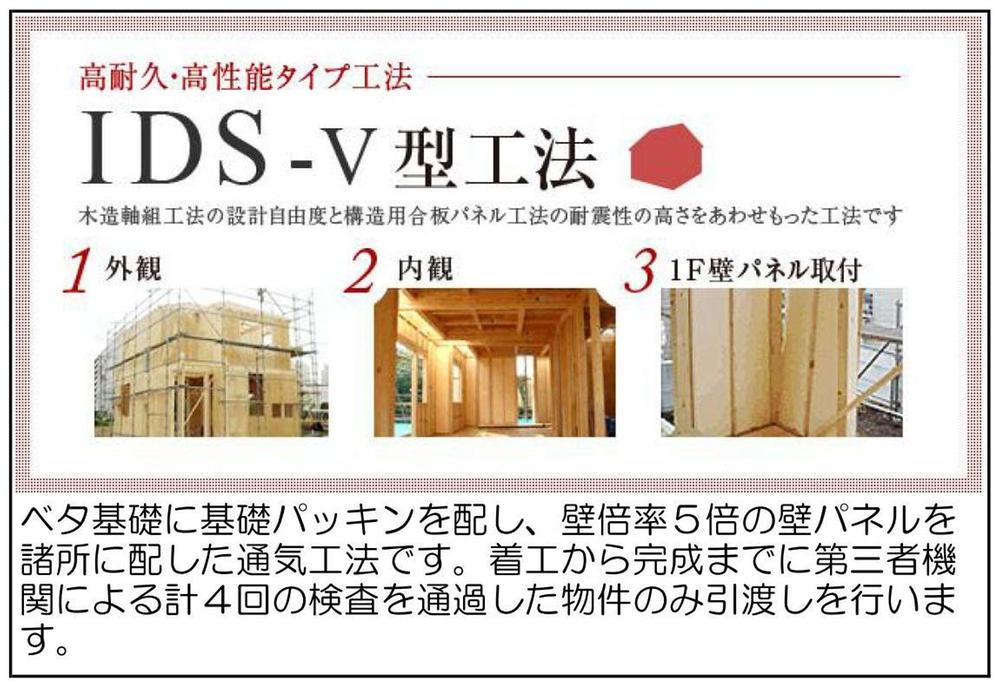 IDS-V type method
IDS-V型工法
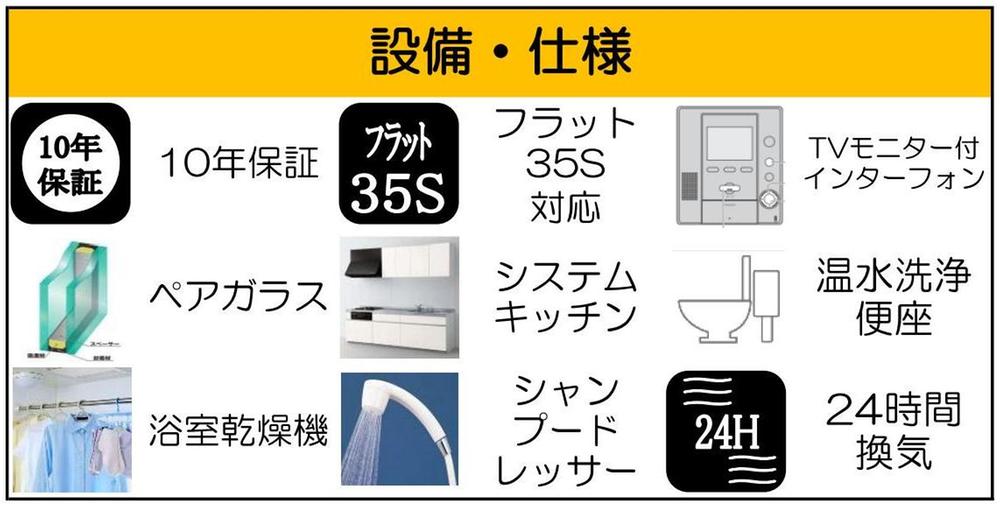 Other Equipment
その他設備
Local photos, including front road前面道路含む現地写真 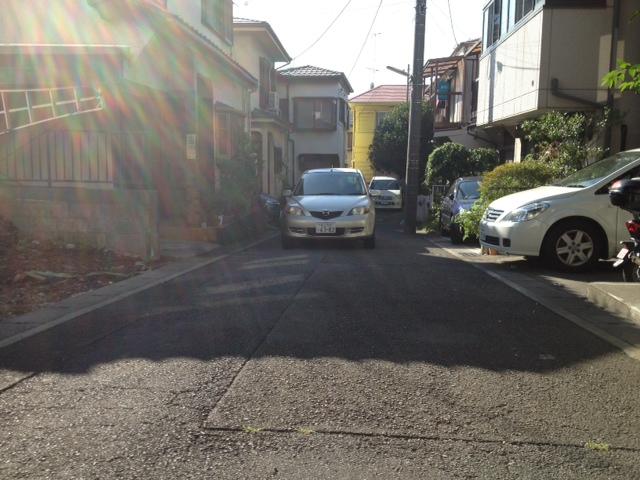 Local (September 2013) Shooting
現地(2013年9月)撮影
Junior high school中学校 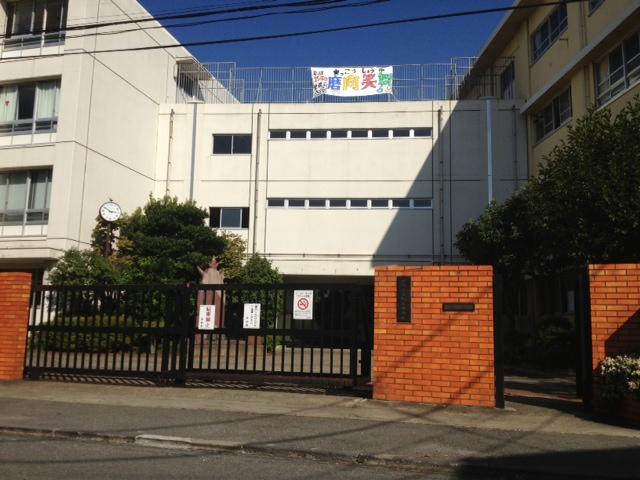 Mukogaoka 400m until junior high school
向丘中学校まで400m
Other localその他現地 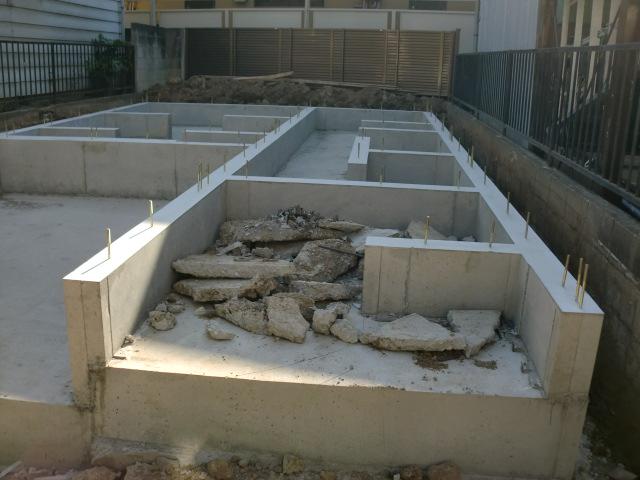 Local (12 May 2013) Shooting
現地(2013年12月)撮影
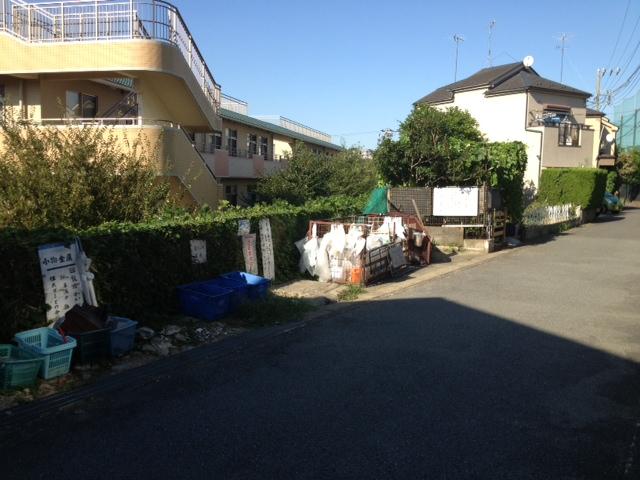 Other
その他
Floor plan間取り図 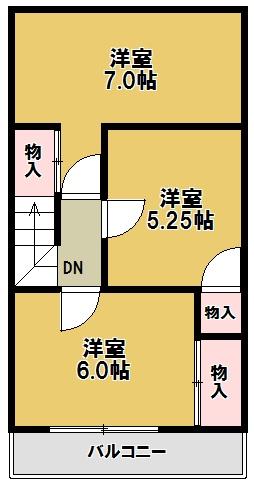 33,800,000 yen, 4LDK, Land area 62.45 sq m , Building area 110.54 sq m 3 floor Floor Plan
3380万円、4LDK、土地面積62.45m2、建物面積110.54m2 3階間取り図
Construction ・ Construction method ・ specification構造・工法・仕様 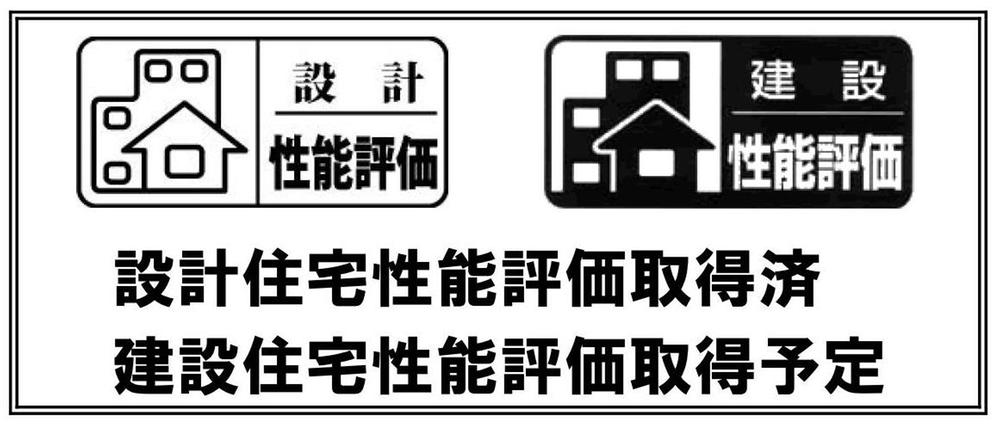 Design house performance evaluation
設計住宅性能評価
Other localその他現地 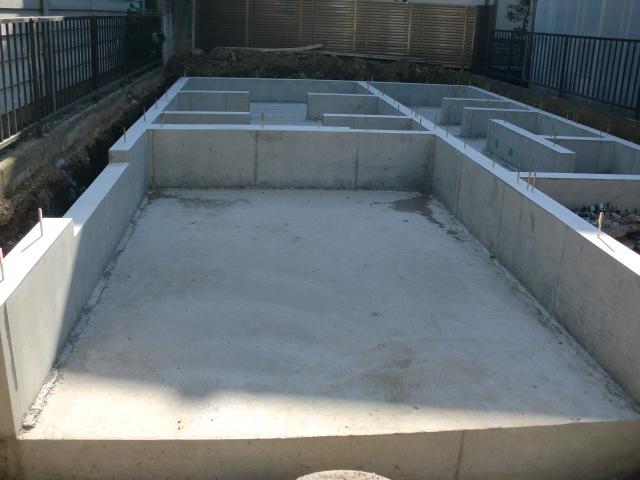 Local (12 May 2013) Shooting
現地(2013年12月)撮影
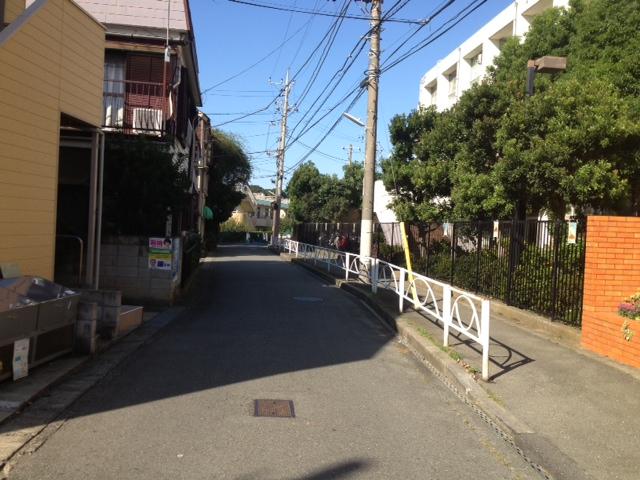 Other
その他
Otherその他 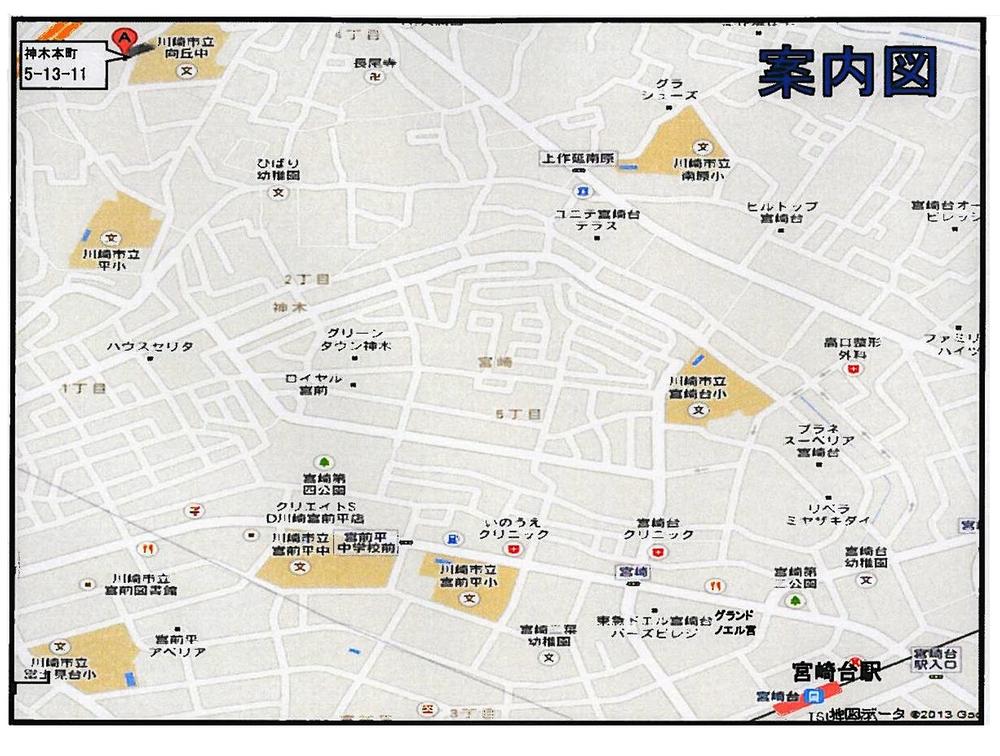 Guide map from Denentoshi "Miyazakidai" station
田園都市線「宮崎台」駅からの案内図
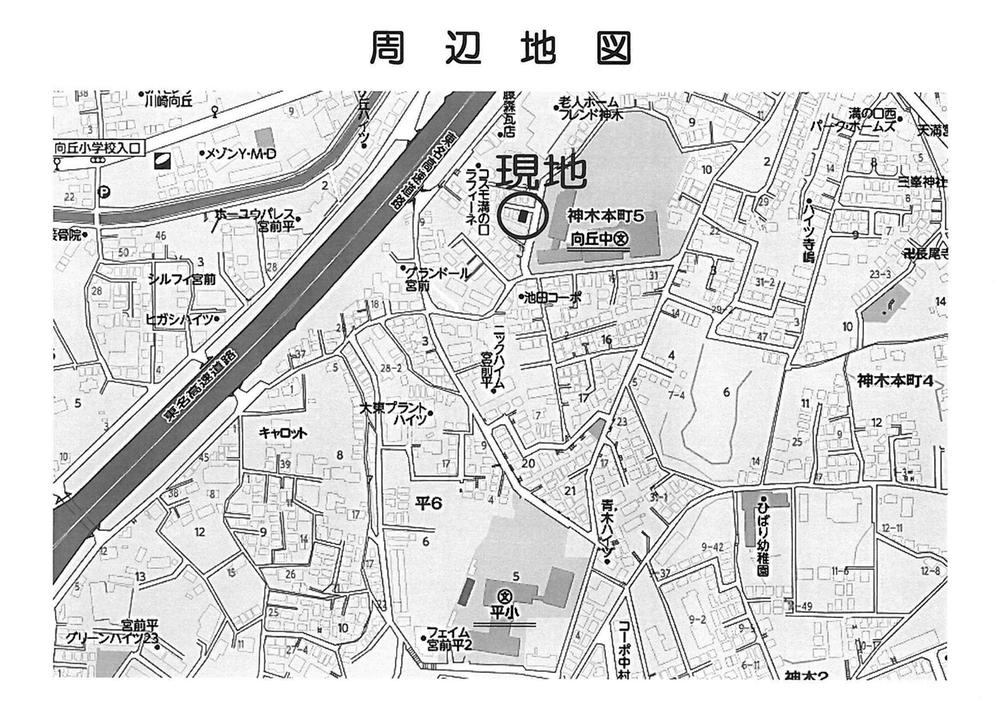 Area Map
周辺地図
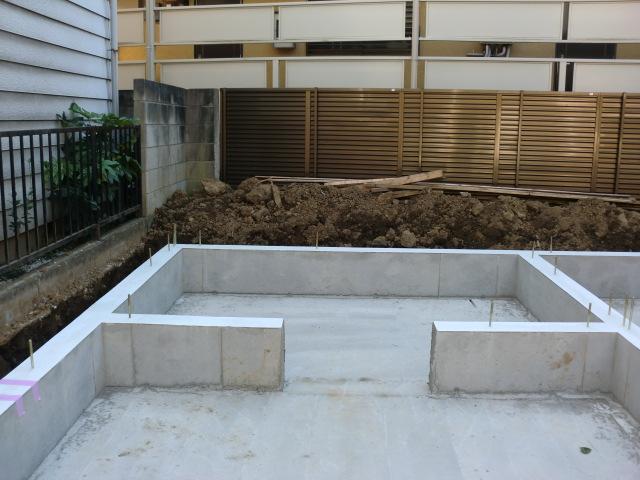 Foundation
基礎
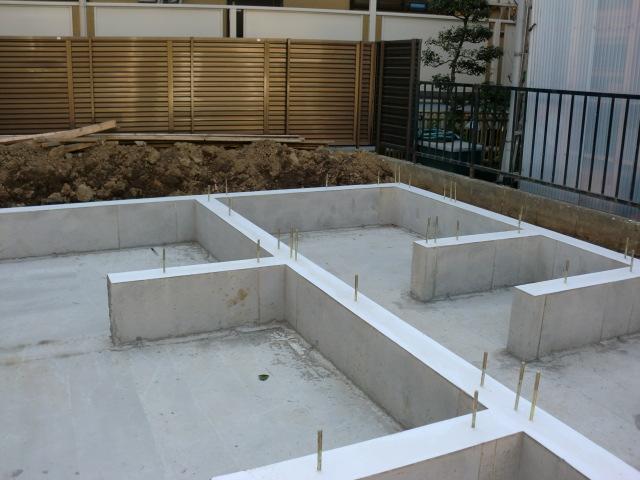 Foundation
基礎
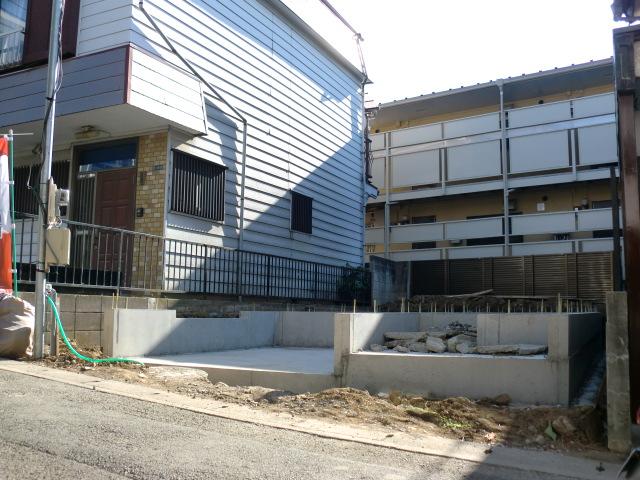 Foundation
基礎
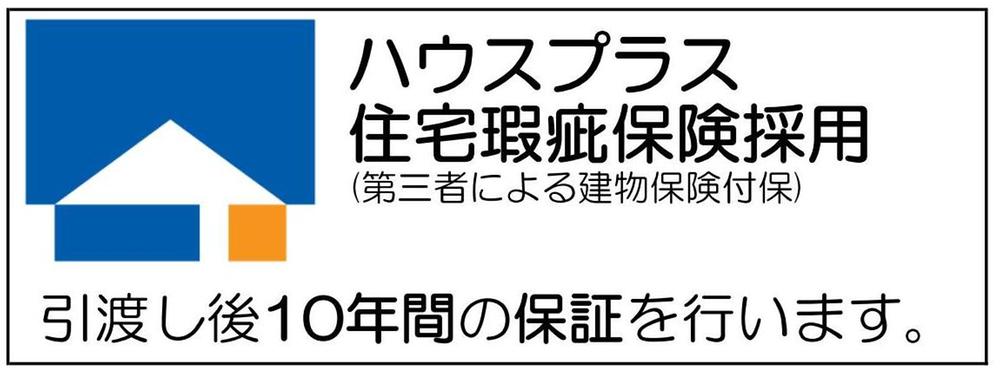 Housing Defect insurance
住宅瑕疵保険
Location
|





















