New Homes » Kanto » Kanagawa Prefecture » Kawasaki Miyamae-ku
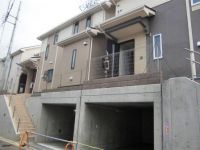 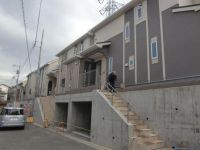
| | Kawasaki City, Kanagawa Prefecture Miyamae-ku, 神奈川県川崎市宮前区 |
| Denentoshi Tokyu "Miyamaedaira" bus 6 minutes Maginu shrine before walking 8 minutes 東急田園都市線「宮前平」バス6分馬絹神社前歩8分 |
| 2-story of all the living room facing south! There is also a wood deck in the garden! 全居室南向きの2階建て!庭にはウッドデッキもあります! |
| Facing south, 2-story, Wood deck, Face-to-face kitchen, Solar power system, Walk-in closet, 2 along the line more accessible, Energy-saving water heaters, System kitchen, Bathroom Dryer, Yang per good, All room storage, A quiet residential area, LDK15 tatami mats or more, Around traffic fewer, Corner lotese-style room, garden, Washbasin with shower, Toilet 2 places, South balcony, Double-glazing, Zenshitsuminami direction, Otobasu, Nantei, Underfloor Storage, The window in the bathroom, Leafy residential area, Ventilation good, Water filter, City gas, Attic storage, Floor heating 南向き、2階建、ウッドデッキ、対面式キッチン、太陽光発電システム、ウォークインクロゼット、2沿線以上利用可、省エネ給湯器、システムキッチン、浴室乾燥機、陽当り良好、全居室収納、閑静な住宅地、LDK15畳以上、周辺交通量少なめ、角地、和室、庭、シャワー付洗面台、トイレ2ヶ所、南面バルコニー、複層ガラス、全室南向き、オートバス、南庭、床下収納、浴室に窓、緑豊かな住宅地、通風良好、浄水器、都市ガス、屋根裏収納、床暖房 |
Features pickup 特徴ピックアップ | | Solar power system / 2 along the line more accessible / Energy-saving water heaters / Facing south / System kitchen / Bathroom Dryer / Yang per good / All room storage / A quiet residential area / LDK15 tatami mats or more / Around traffic fewer / Corner lot / Japanese-style room / garden / Washbasin with shower / Face-to-face kitchen / Toilet 2 places / 2-story / South balcony / Double-glazing / Zenshitsuminami direction / Otobasu / Nantei / Underfloor Storage / The window in the bathroom / Leafy residential area / Ventilation good / Wood deck / Walk-in closet / Water filter / City gas / Attic storage / Floor heating 太陽光発電システム /2沿線以上利用可 /省エネ給湯器 /南向き /システムキッチン /浴室乾燥機 /陽当り良好 /全居室収納 /閑静な住宅地 /LDK15畳以上 /周辺交通量少なめ /角地 /和室 /庭 /シャワー付洗面台 /対面式キッチン /トイレ2ヶ所 /2階建 /南面バルコニー /複層ガラス /全室南向き /オートバス /南庭 /床下収納 /浴室に窓 /緑豊かな住宅地 /通風良好 /ウッドデッキ /ウォークインクロゼット /浄水器 /都市ガス /屋根裏収納 /床暖房 | Price 価格 | | 40,800,000 yen ~ 43,800,000 yen 4080万円 ~ 4380万円 | Floor plan 間取り | | 4LDK 4LDK | Units sold 販売戸数 | | 6 units 6戸 | Total units 総戸数 | | 7 units 7戸 | Land area 土地面積 | | 100.92 sq m ~ 114.82 sq m 100.92m2 ~ 114.82m2 | Building area 建物面積 | | 100.56 sq m ~ 128.3 sq m 100.56m2 ~ 128.3m2 | Completion date 完成時期(築年月) | | 2013 in late November 2013年11月下旬 | Address 住所 | | Kawasaki City, Kanagawa Prefecture Miyamae-ku, Maginu 神奈川県川崎市宮前区馬絹 | Traffic 交通 | | Denentoshi Tokyu "Miyamaedaira" bus 6 minutes Maginu shrine before walking 8 minutes
Denentoshi Tokyu "Saginuma" bus 7 minutes Miyamae holiday clinic walk 8 minutes
JR Nambu Line "Musashi-Shinjo" bus 17 minutes Ayumi Jinshan 7 minutes 東急田園都市線「宮前平」バス6分馬絹神社前歩8分
東急田園都市線「鷺沼」バス7分宮前休日診療所歩8分
JR南武線「武蔵新城」バス17分金山歩7分
| Related links 関連リンク | | [Related Sites of this company] 【この会社の関連サイト】 | Person in charge 担当者より | | Rep Kobayashi Yasuo Age: I am allowed to help look for property at any time in their 30s with the intention became a member of your family! Please feel free to contact us with any matters! 担当者小林 康雄年齢:30代いつでもお客様の家族の一員になったつもりで物件探しのお手伝いをさせていただいてます!どんな些細なことでもお気軽にご相談ください! | Contact お問い合せ先 | | TEL: 0800-603-1202 [Toll free] mobile phone ・ Also available from PHS
Caller ID is not notified
Please contact the "saw SUUMO (Sumo)"
If it does not lead, If the real estate company TEL:0800-603-1202【通話料無料】携帯電話・PHSからもご利用いただけます
発信者番号は通知されません
「SUUMO(スーモ)を見た」と問い合わせください
つながらない方、不動産会社の方は
| Time residents 入居時期 | | Consultation 相談 | Land of the right form 土地の権利形態 | | Ownership 所有権 | Use district 用途地域 | | One middle and high 1種中高 | Overview and notices その他概要・特記事項 | | Contact: Kobayashi Yasuo, Building confirmation number: 00887 担当者:小林 康雄、建築確認番号:00887 | Company profile 会社概要 | | <Mediation> Governor of Kanagawa Prefecture (12) No. 004606 first Sangyo Co., Ltd. Nakahara office Yubinbango211-0041 Kawasaki City, Kanagawa Prefecture Nakahara-ku, Shimokotanaka 2-7-1 axis Kashima 1F <仲介>神奈川県知事(12)第004606号第一産業(株)中原営業所〒211-0041 神奈川県川崎市中原区下小田中2-7-1アクシスカシマ1F |
Local appearance photo現地外観写真 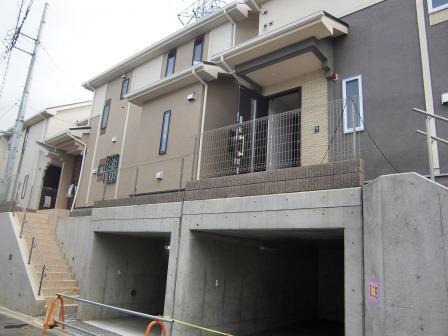 Local (11 May 2013) Shooting
現地(2013年11月)撮影
Local photos, including front road前面道路含む現地写真 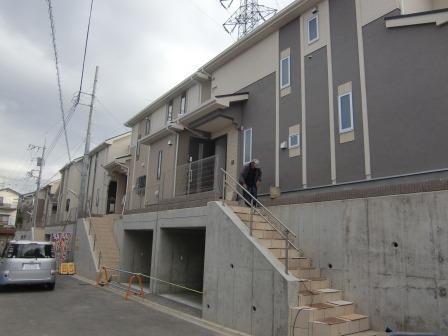 Local (11 May 2013) Shooting
現地(2013年11月)撮影
Kitchenキッチン 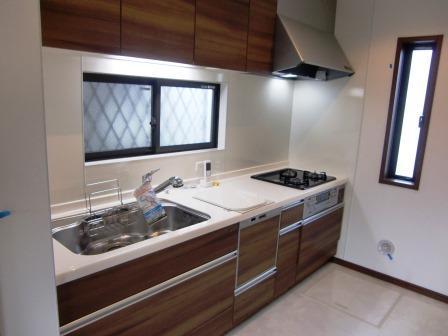 Indoor (11 May 2013) Shooting
室内(2013年11月)撮影
Floor plan間取り図 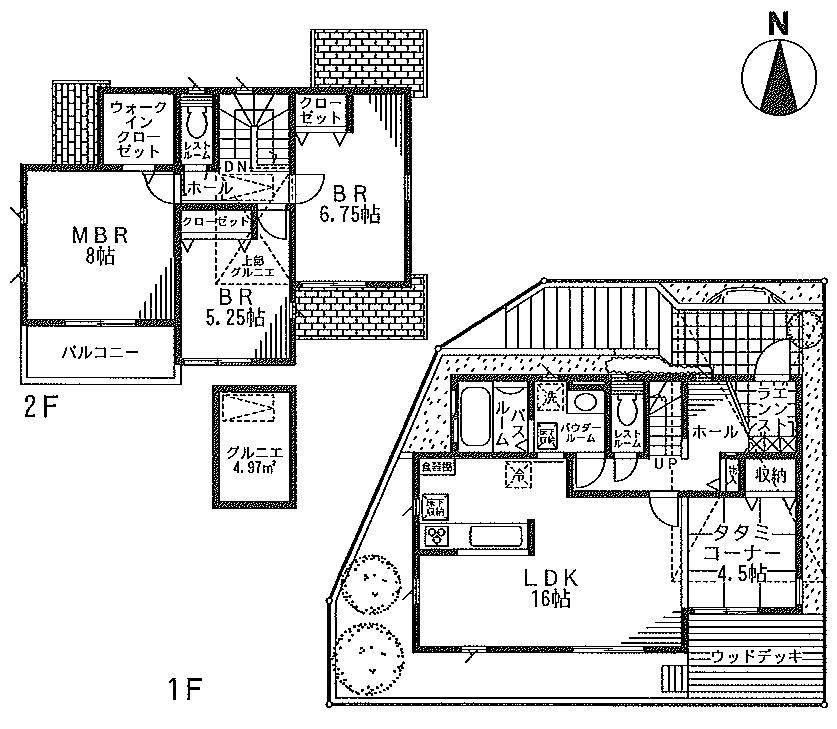 (9 Building), Price 42,800,000 yen, 4LDK, Land area 101.97 sq m , Building area 118.47 sq m
(9号棟)、価格4280万円、4LDK、土地面積101.97m2、建物面積118.47m2
Livingリビング 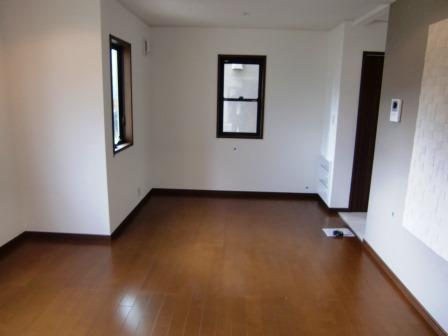 Indoor (11 May 2013) Shooting
室内(2013年11月)撮影
Bathroom浴室 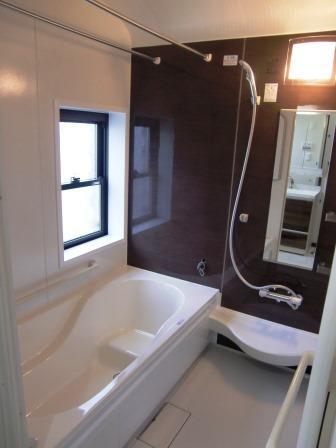 Indoor (11 May 2013) Shooting
室内(2013年11月)撮影
Wash basin, toilet洗面台・洗面所 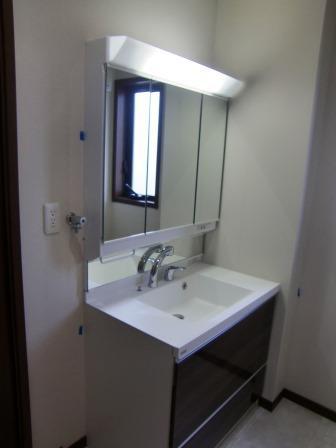 Indoor (11 May 2013) Shooting
室内(2013年11月)撮影
Toiletトイレ 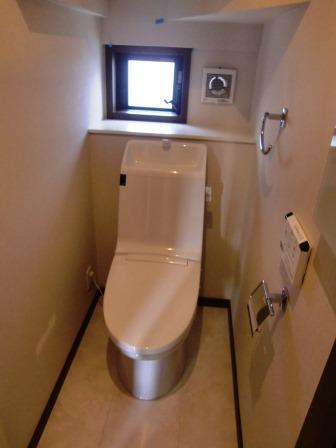 Indoor (11 May 2013) Shooting
室内(2013年11月)撮影
Junior high school中学校 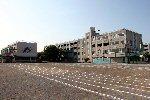 1490m to the Kawasaki Municipal Miyazaki junior high school
川崎市立宮崎中学校まで1490m
Floor plan間取り図 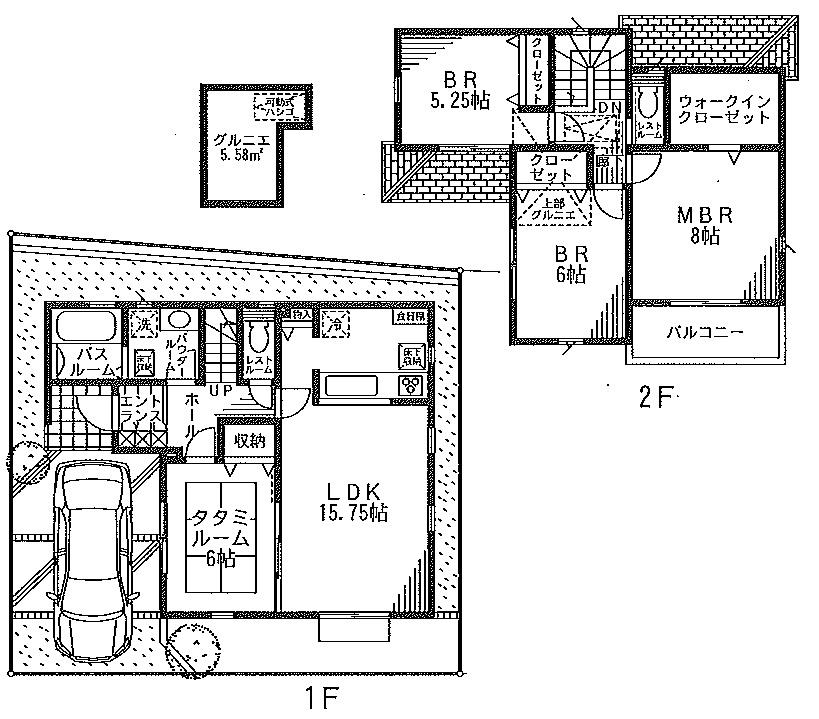 (10 Building), Price 40,800,000 yen, 4LDK, Land area 100.92 sq m , Building area 100.56 sq m
(10号棟)、価格4080万円、4LDK、土地面積100.92m2、建物面積100.56m2
Primary school小学校 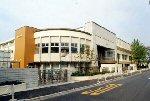 1250m to the Kawasaki Municipal Miyazaki Elementary School
川崎市立宮崎小学校まで1250m
Floor plan間取り図 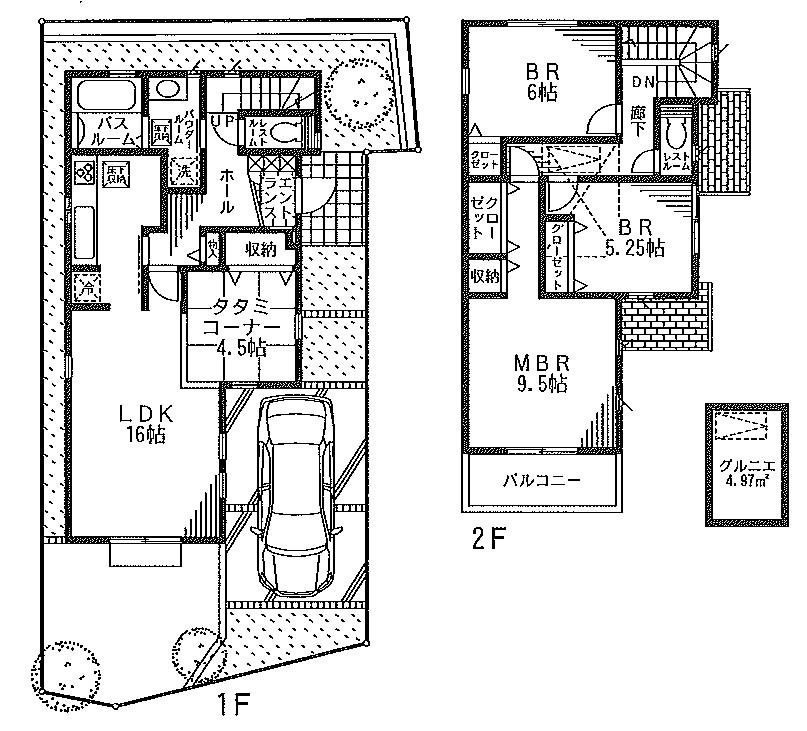 (12 Building), Price 43,800,000 yen, 4LDK, Land area 114.82 sq m , Building area 102.67 sq m
(12号棟)、価格4380万円、4LDK、土地面積114.82m2、建物面積102.67m2
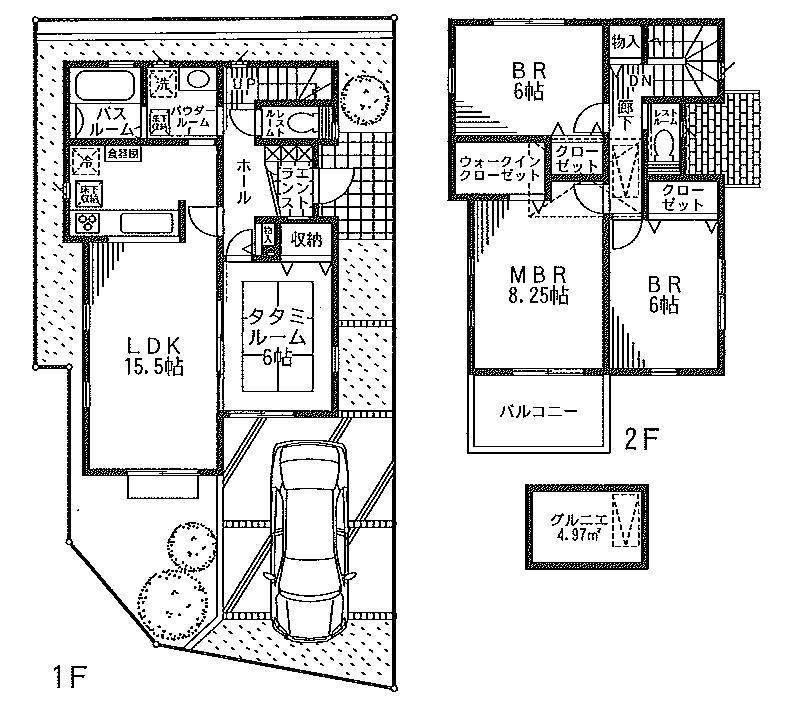 (13 Building), Price 42,800,000 yen, 4LDK, Land area 112.17 sq m , Building area 102.47 sq m
(13号棟)、価格4280万円、4LDK、土地面積112.17m2、建物面積102.47m2
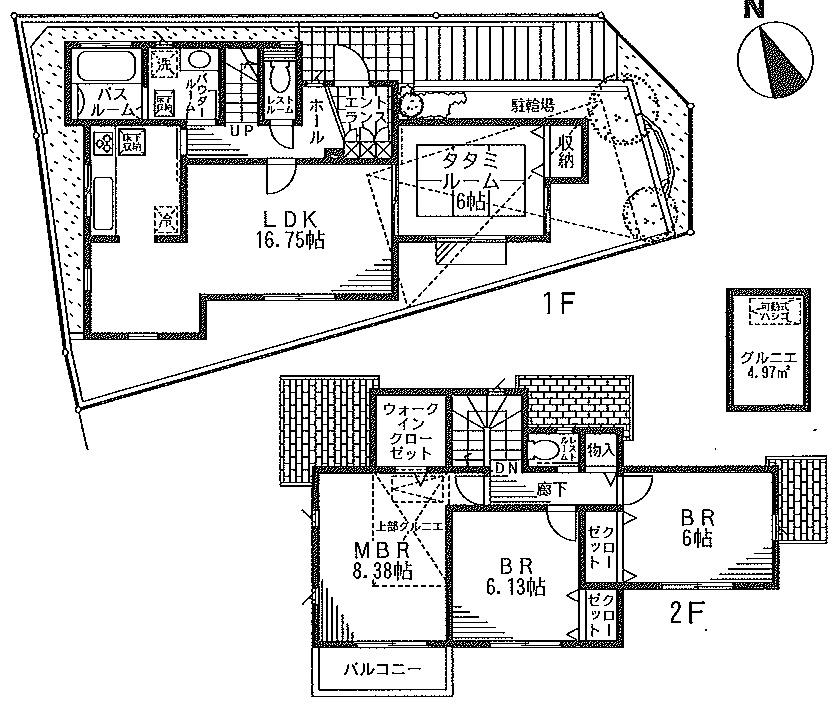 (14 Building), Price 42,800,000 yen, 4LDK, Land area 108.26 sq m , Building area 128.3 sq m
(14号棟)、価格4280万円、4LDK、土地面積108.26m2、建物面積128.3m2
Location
|















