New Homes » Kanto » Kanagawa Prefecture » Kawasaki Miyamae-ku
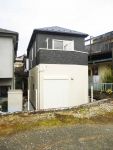 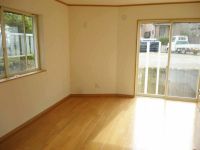
| | Kawasaki City, Kanagawa Prefecture Miyamae-ku, 神奈川県川崎市宮前区 |
| Denentoshi Tokyu "Miyazakidai" walk 18 minutes 東急田園都市線「宮崎台」歩18分 |
| ☆ South is good day for the adjacent land parking ☆ 8.8m car space depth can afford ☆ Please contact us feel free to ☆南側は隣地駐車場のため日当たり良好☆カースペース奥行は余裕のある8.8m☆ご気軽にお問合せください |
| Facing south, System kitchen, Yang per good, All room storage, A quiet residential area, Washbasin with shower, 2-story, South balcony, Double-glazing, Otobasu, Warm water washing toilet seat, The window in the bathroom, Ventilation good, City gas, All rooms are two-sided lighting 南向き、システムキッチン、陽当り良好、全居室収納、閑静な住宅地、シャワー付洗面台、2階建、南面バルコニー、複層ガラス、オートバス、温水洗浄便座、浴室に窓、通風良好、都市ガス、全室2面採光 |
Features pickup 特徴ピックアップ | | Facing south / System kitchen / Yang per good / All room storage / A quiet residential area / Washbasin with shower / 2-story / South balcony / Double-glazing / Otobasu / Warm water washing toilet seat / The window in the bathroom / Ventilation good / City gas / All rooms are two-sided lighting 南向き /システムキッチン /陽当り良好 /全居室収納 /閑静な住宅地 /シャワー付洗面台 /2階建 /南面バルコニー /複層ガラス /オートバス /温水洗浄便座 /浴室に窓 /通風良好 /都市ガス /全室2面採光 | Price 価格 | | 22,800,000 yen 2280万円 | Floor plan 間取り | | 2DK 2DK | Units sold 販売戸数 | | 1 units 1戸 | Total units 総戸数 | | 1 units 1戸 | Land area 土地面積 | | 76.34 sq m (measured) 76.34m2(実測) | Building area 建物面積 | | 53 sq m 53m2 | Driveway burden-road 私道負担・道路 | | Nothing, West 4.5m width 無、西4.5m幅 | Completion date 完成時期(築年月) | | October 2013 2013年10月 | Address 住所 | | Kawasaki City, Kanagawa Prefecture Miyamae-ku, Nogawa 神奈川県川崎市宮前区野川 | Traffic 交通 | | Denentoshi Tokyu "Miyazakidai" walk 18 minutes
Denentoshi Tokyu "Miyamaedaira" walk 21 minutes 東急田園都市線「宮崎台」歩18分
東急田園都市線「宮前平」歩21分
| Person in charge 担当者より | | Person in charge of Suzuki Daisuke real estate is your property! Because it supports with full force, Let's looking to be convinced! ! 担当者鈴木 大輔不動産はお客様の財産です!全力でサポートするので、納得するまでお探ししましょう!! | Contact お問い合せ先 | | TEL: 0800-603-1997 [Toll free] mobile phone ・ Also available from PHS
Caller ID is not notified
Please contact the "saw SUUMO (Sumo)"
If it does not lead, If the real estate company TEL:0800-603-1997【通話料無料】携帯電話・PHSからもご利用いただけます
発信者番号は通知されません
「SUUMO(スーモ)を見た」と問い合わせください
つながらない方、不動産会社の方は
| Time residents 入居時期 | | Consultation 相談 | Land of the right form 土地の権利形態 | | Ownership 所有権 | Structure and method of construction 構造・工法 | | Wooden 2-story 木造2階建 | Overview and notices その他概要・特記事項 | | Contact: Suzuki Daisuke, Facilities: Public Water Supply, This sewage, City gas, Building confirmation number: 05954, Parking: car space 担当者:鈴木 大輔、設備:公営水道、本下水、都市ガス、建築確認番号:05954、駐車場:カースペース | Company profile 会社概要 | | <Mediation> Governor of Kanagawa Prefecture (5) Article 020560 No. Century 21 (Ltd.) My Home Sales Division 2 Yubinbango220-0004 Kanagawa Prefecture, Nishi-ku, Yokohama-shi Kitasaiwai 2-8-4 Yokohama Nishiguchi KN building first floor <仲介>神奈川県知事(5)第020560号センチュリー21(株)マイホーム営業2課〒220-0004 神奈川県横浜市西区北幸2-8-4 横浜西口KNビル1階 |
Local appearance photo現地外観写真 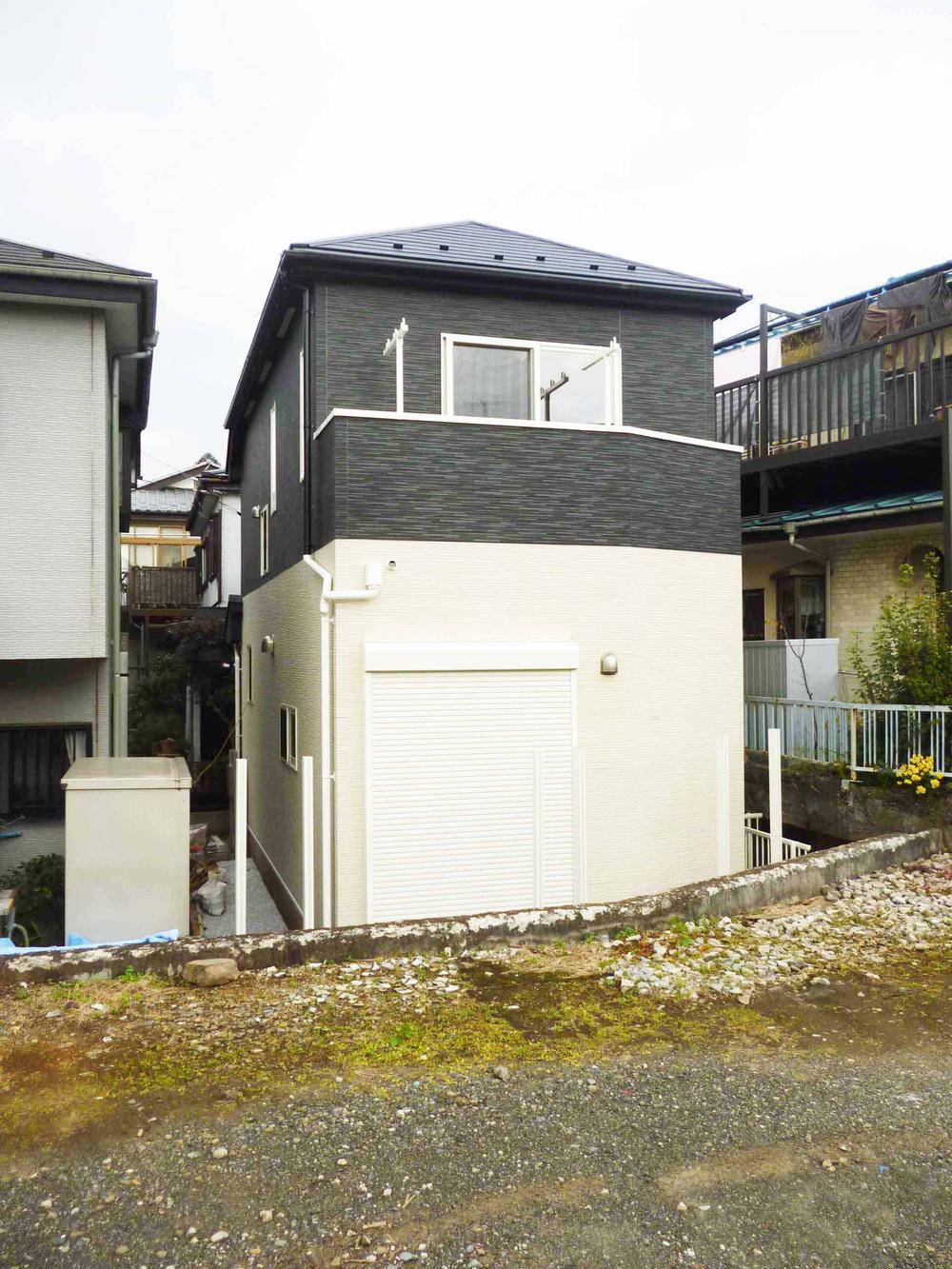 Local (11 May 2013) Shooting
現地(2013年11月)撮影
Livingリビング 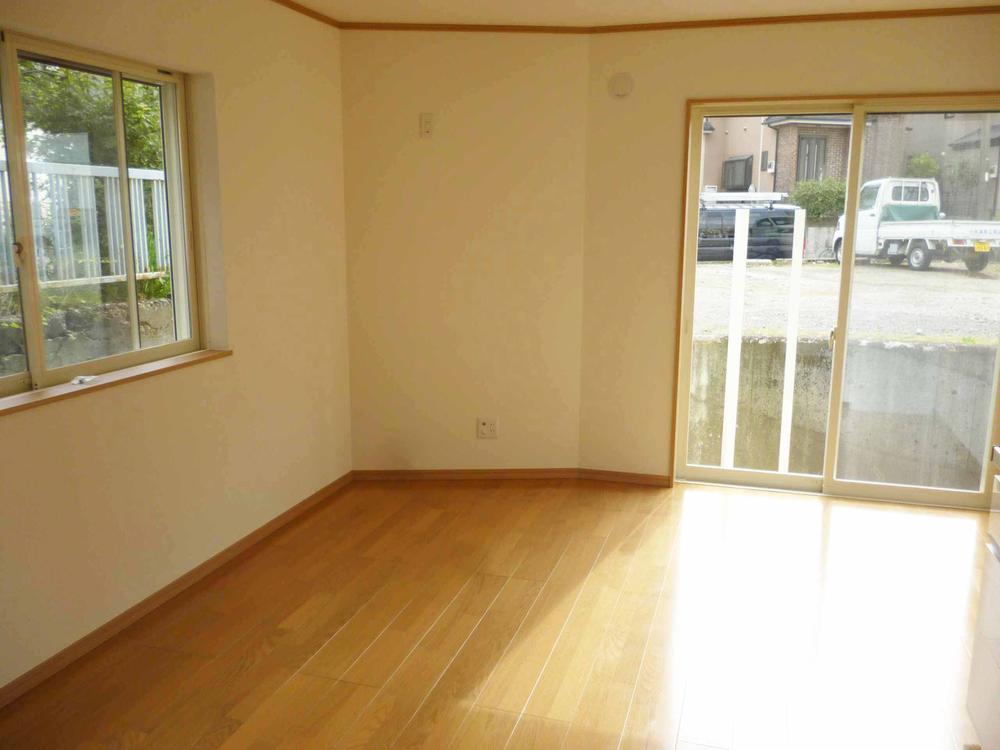 Indoor (11 May 2013) Shooting
室内(2013年11月)撮影
Kitchenキッチン 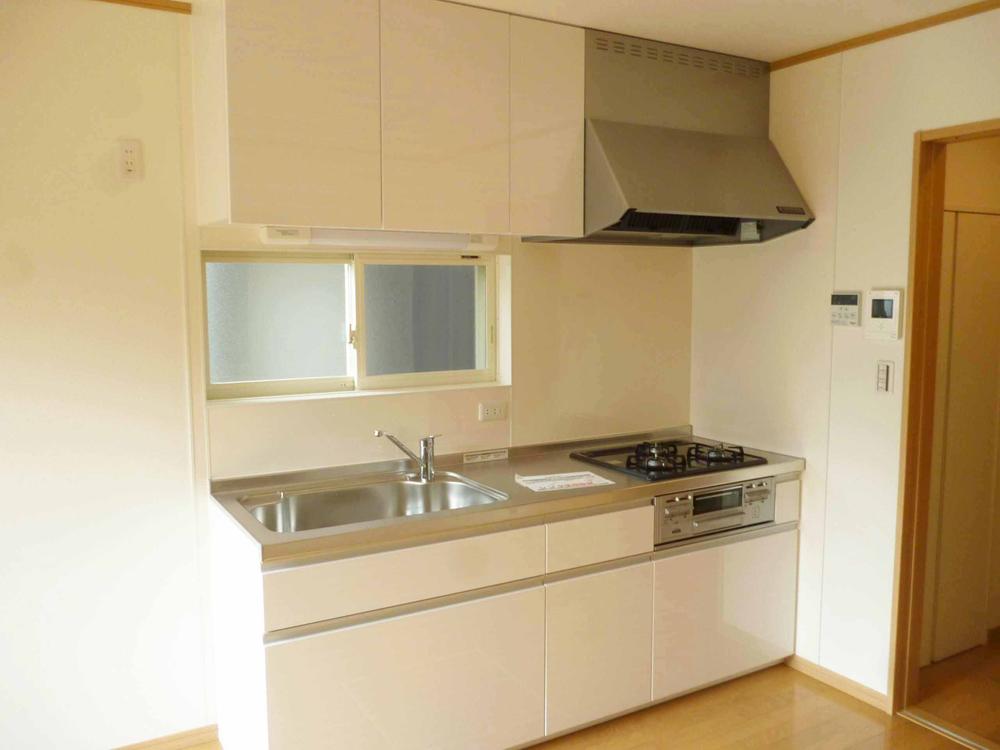 Indoor (11 May 2013) Shooting
室内(2013年11月)撮影
Floor plan間取り図 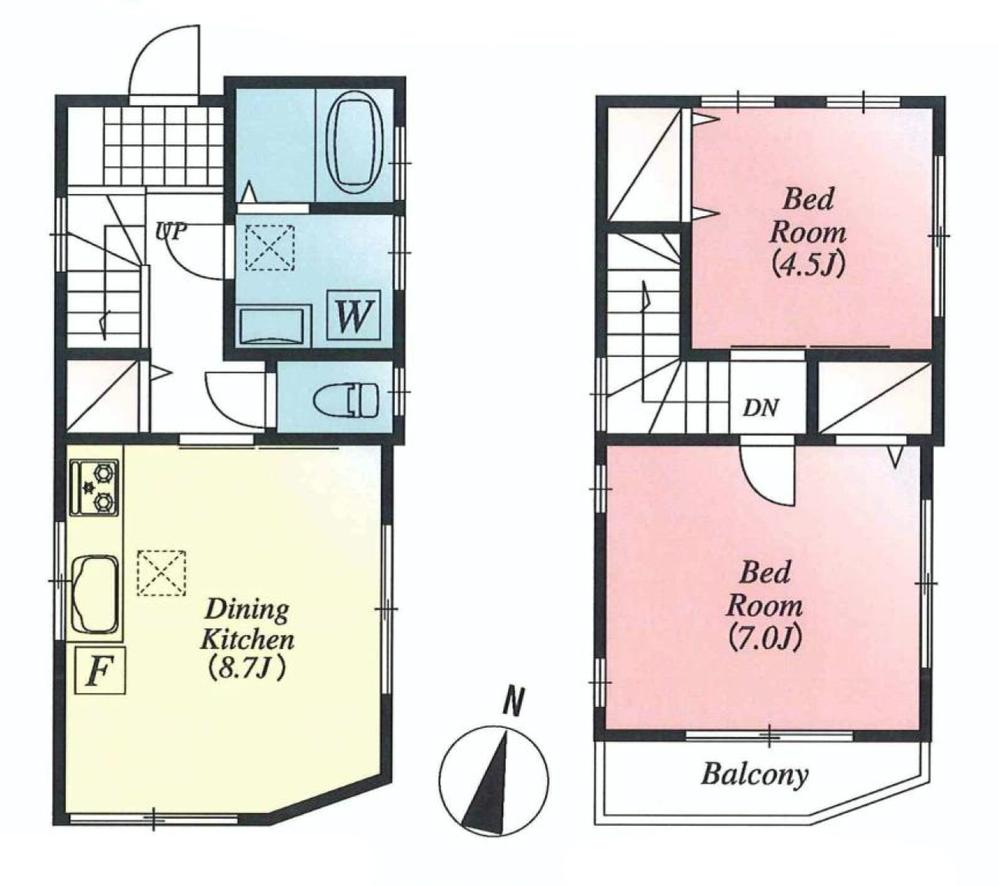 22,800,000 yen, 2DK, Land area 76.34 sq m , Building area 53 sq m
2280万円、2DK、土地面積76.34m2、建物面積53m2
Local appearance photo現地外観写真 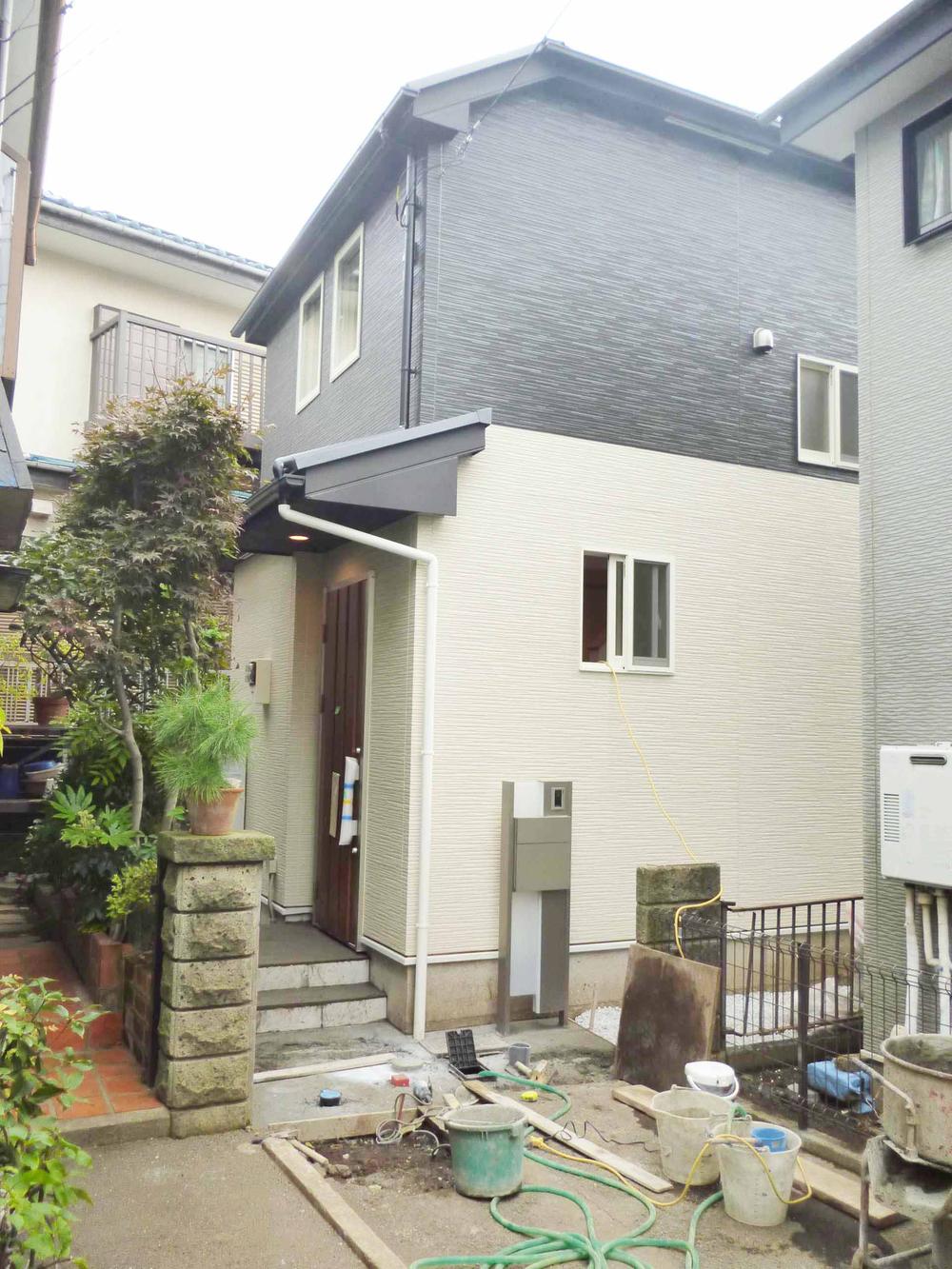 Local (11 May 2013) Shooting
現地(2013年11月)撮影
Livingリビング 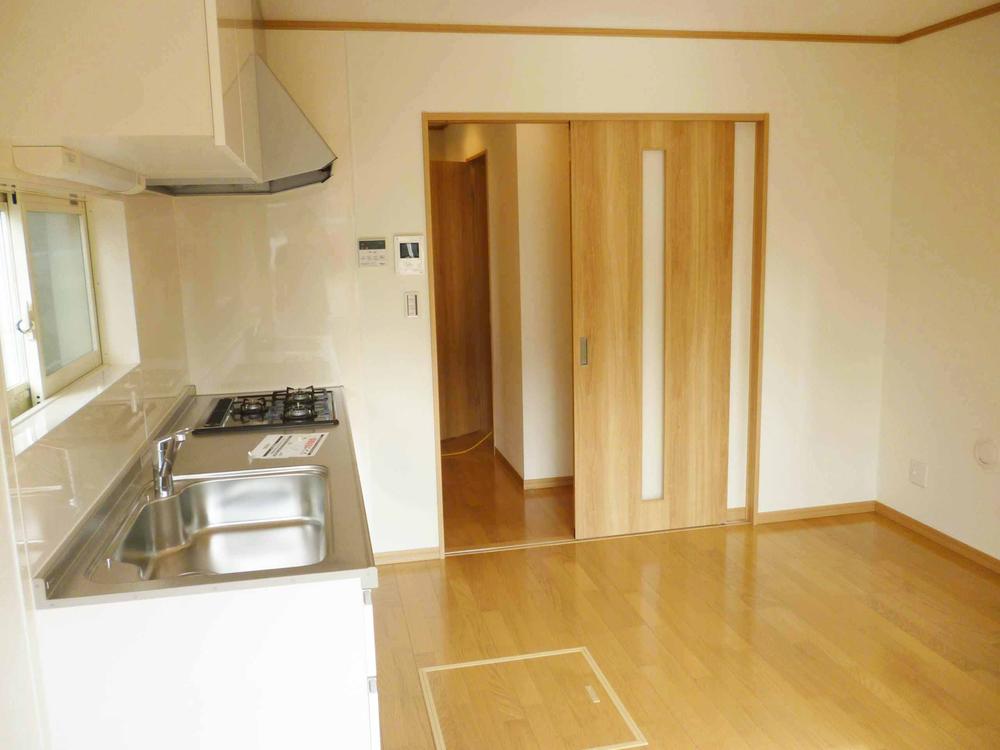 Indoor (11 May 2013) Shooting
室内(2013年11月)撮影
Bathroom浴室 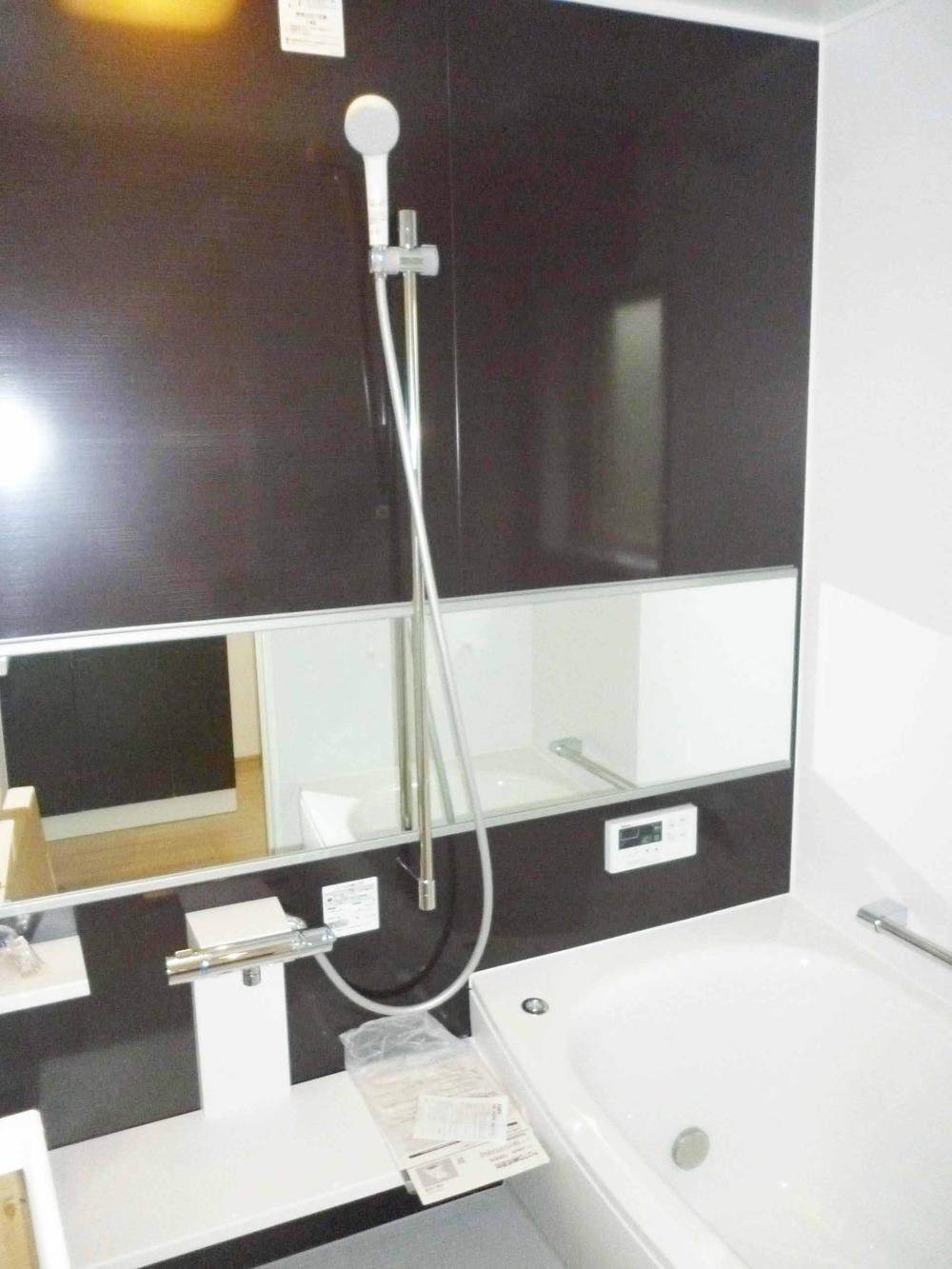 Indoor (11 May 2013) Shooting
室内(2013年11月)撮影
Kitchenキッチン 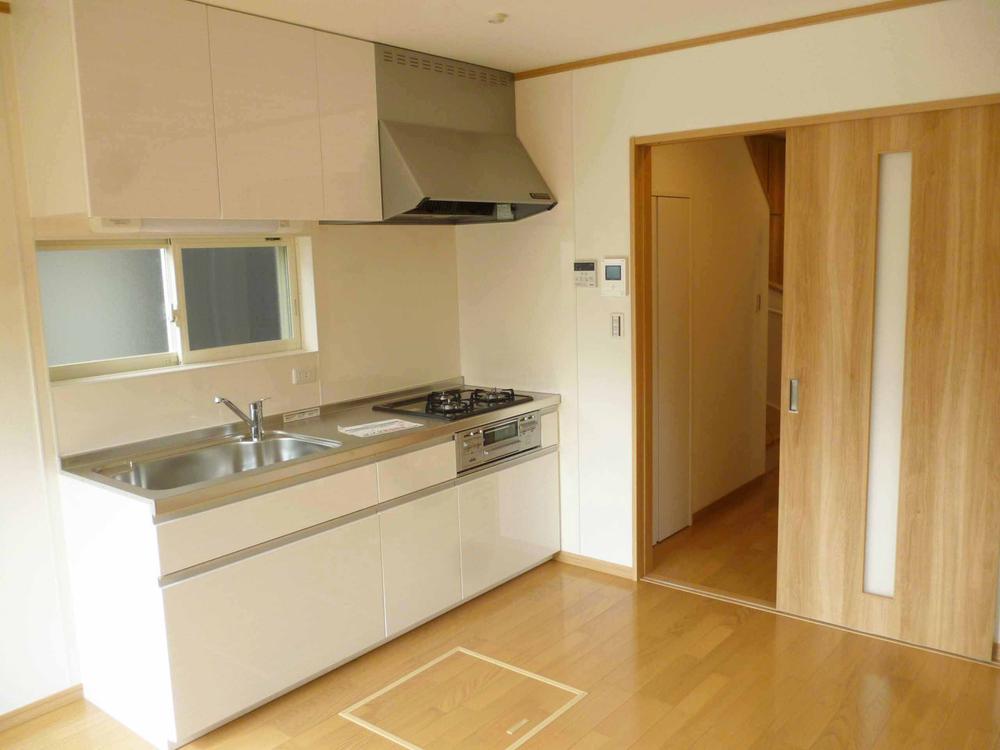 Indoor (11 May 2013) Shooting
室内(2013年11月)撮影
Wash basin, toilet洗面台・洗面所 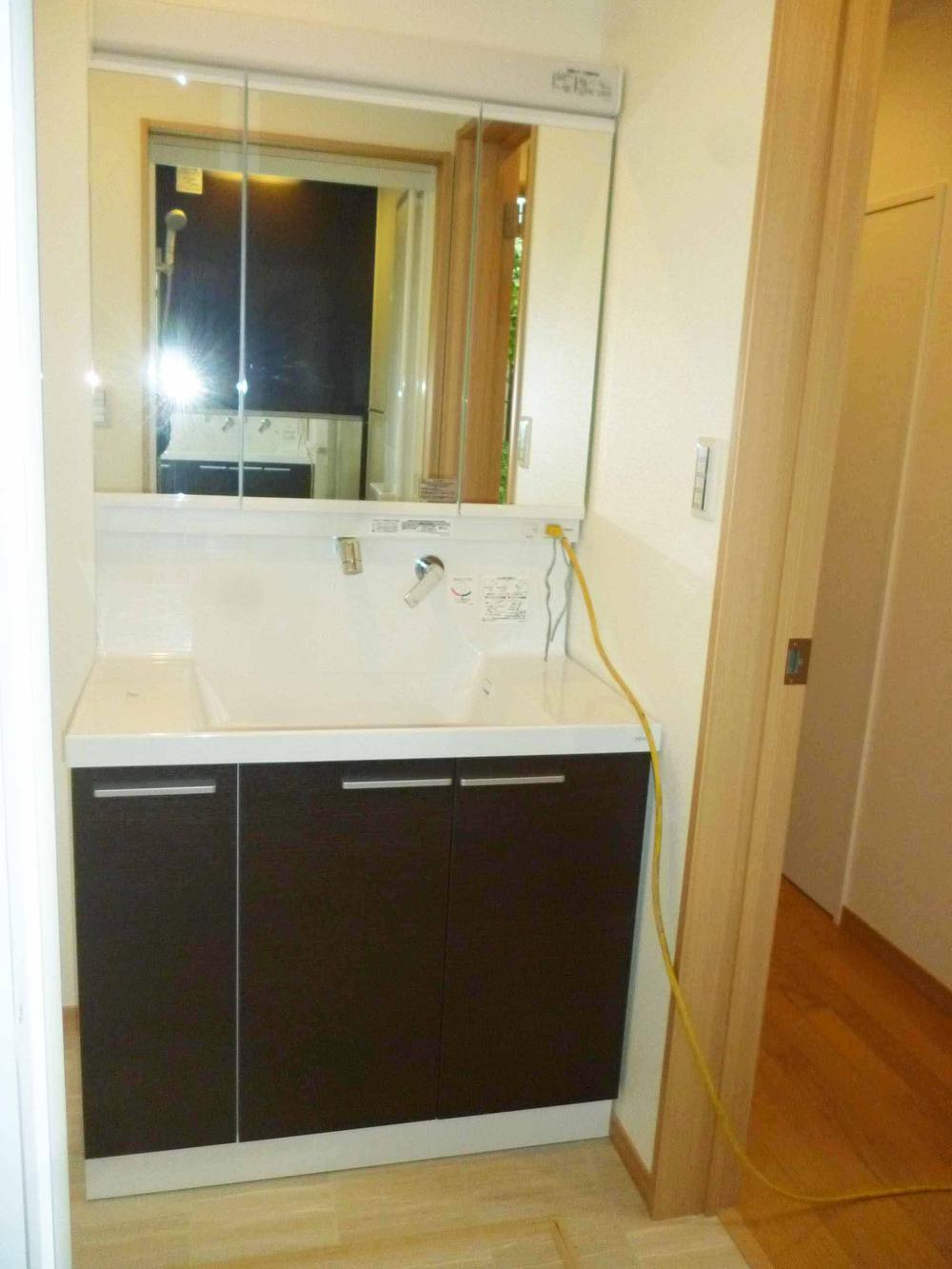 Indoor (11 May 2013) Shooting
室内(2013年11月)撮影
Toiletトイレ 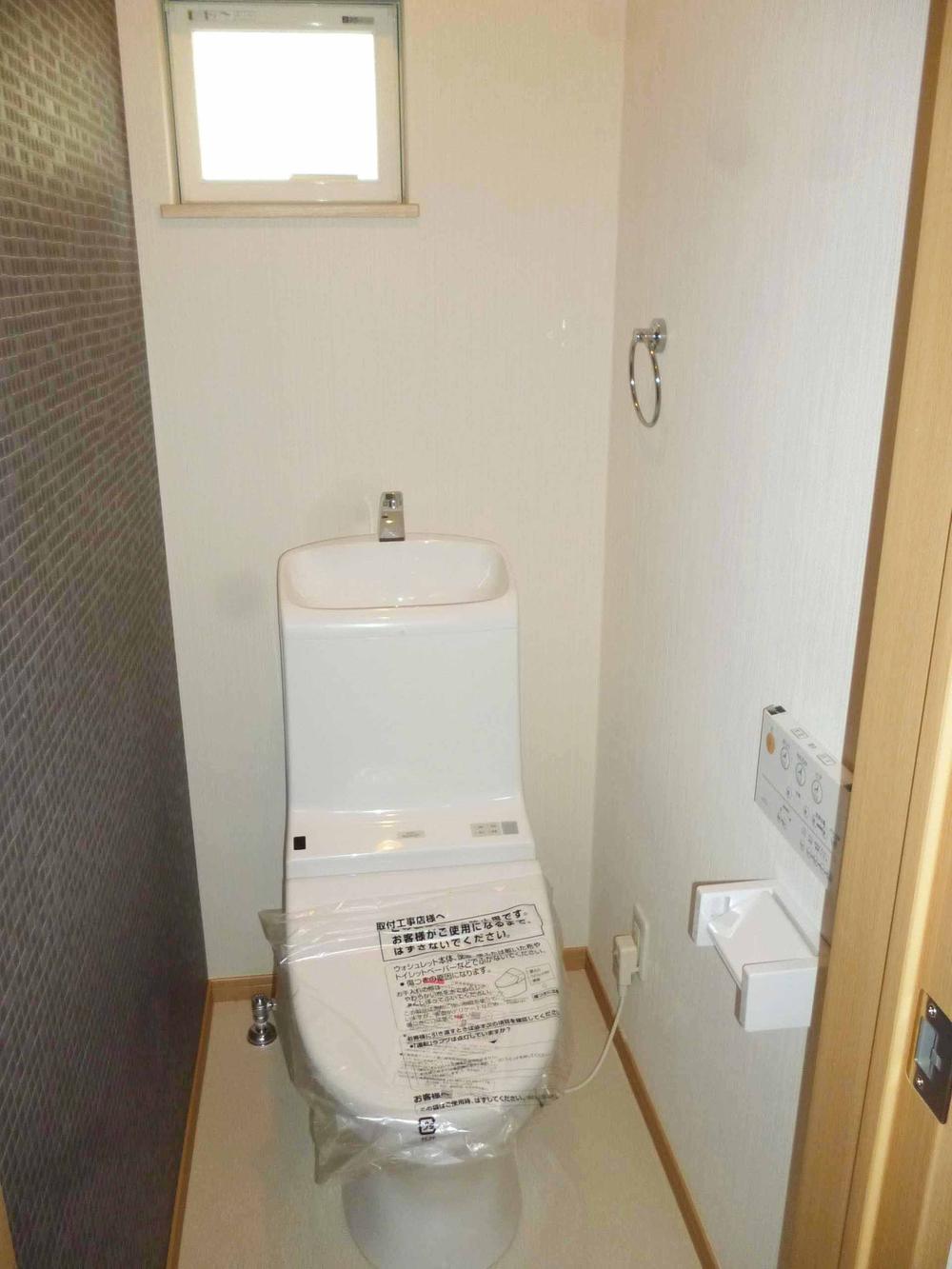 Indoor (11 May 2013) Shooting
室内(2013年11月)撮影
Supermarketスーパー 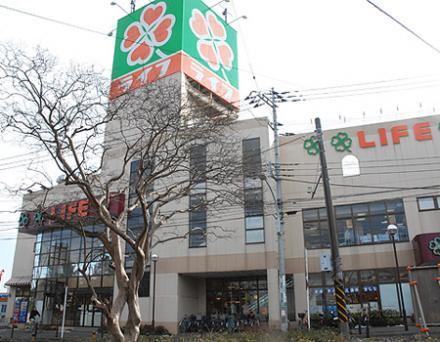 Until Life Higashiarima shop 894m
ライフ東有馬店まで894m
Junior high school中学校 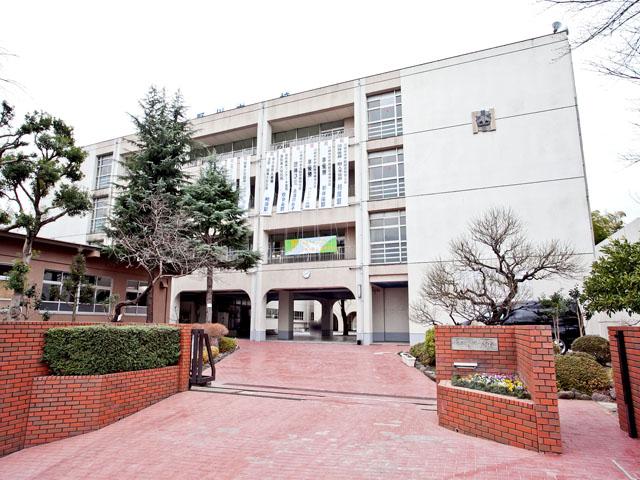 995m up to junior high school in Kawasaki Tateno River
川崎市立野川中学校まで995m
Primary school小学校 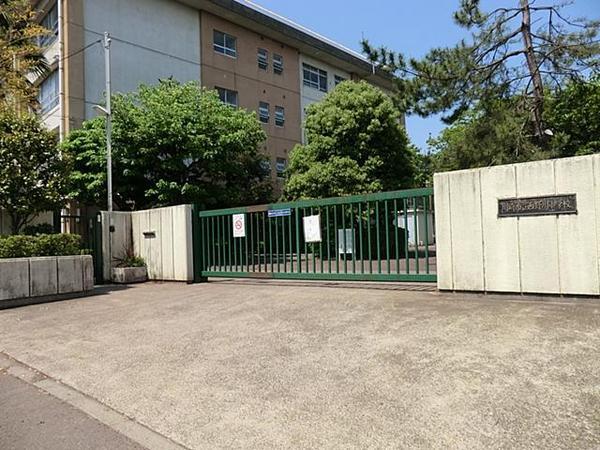 1081m to the Kawasaki Municipal Nishinogawa Elementary School
川崎市立西野川小学校まで1081m
Location
|














