New Homes » Kanto » Kanagawa Prefecture » Kawasaki Miyamae-ku
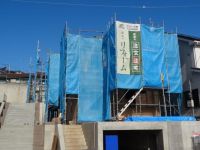 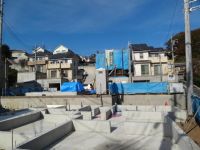
| | Kawasaki City, Kanagawa Prefecture Miyamae-ku, 神奈川県川崎市宮前区 |
| Tokyu Denentoshi "Mizonokuchi" HashiAyumi 2 minutes of the bus 8 minutes 東急田園都市線「溝の口」バス8分とのした橋歩2分 |
| Forest Town Shibokuhon-cho 2-chome Phase 3 Three buildings sold every week on Saturdays, Sundays, and holidays 10:00 ~ 17:30 Local sales meeting held in! Please visit us feel free to フォレストタウン神木本町2丁目 第3期 3棟販売毎週土日祝 10:00 ~ 17:30 現地販売会開催中!お気軽にお立ち寄りください |
| ◆ Eco-housing of Naruken construction After-sales service of peace of mind ◆ All houses solar panels ・ Tokyu security system as standard equipment ◆ All sections Land area more than 42 square meters Spacious garden ◆ Because it is in the south tiers sunny ◆成建施工のエコ住宅 安心のアフターサービス◆全戸太陽光パネル・東急セキュリティシステム標準搭載◆全区画 土地面積42坪以上 広々としたお庭付き◆南ひな壇になっておりますので日当たり良好 |
Features pickup 特徴ピックアップ | | Solar power system / Airtight high insulated houses / 2 along the line more accessible / LDK18 tatami mats or more / Facing south / System kitchen / Yang per good / All room storage / Face-to-face kitchen / Bathroom 1 tsubo or more / 2-story / South balcony / Zenshitsuminami direction / Nantei / The window in the bathroom / Dish washing dryer / All room 6 tatami mats or more / Floor heating 太陽光発電システム /高気密高断熱住宅 /2沿線以上利用可 /LDK18畳以上 /南向き /システムキッチン /陽当り良好 /全居室収納 /対面式キッチン /浴室1坪以上 /2階建 /南面バルコニー /全室南向き /南庭 /浴室に窓 /食器洗乾燥機 /全居室6畳以上 /床暖房 | Event information イベント情報 | | Local sales meetings (Please be sure to ask in advance) schedule / Every Saturday, Sunday and public holidays time / 10:00 ~ 17:00 is an environment close to feel natural to the east Takane Forest Park. Even when you come to the park, Please visit us feel free to. 現地販売会(事前に必ずお問い合わせください)日程/毎週土日祝時間/10:00 ~ 17:00東高根森林公園に近く自然を感じる環境です。公園へお越しの際にも、お気軽にお立ち寄りください。 | Price 価格 | | 42,800,000 yen ~ 46,800,000 yen 4280万円 ~ 4680万円 | Floor plan 間取り | | 3LDK ・ 4LDK 3LDK・4LDK | Units sold 販売戸数 | | 3 units 3戸 | Total units 総戸数 | | 10 units 10戸 | Land area 土地面積 | | 141.48 sq m ~ 171.73 sq m (registration) 141.48m2 ~ 171.73m2(登記) | Building area 建物面積 | | 103.29 sq m ~ 104.74 sq m 103.29m2 ~ 104.74m2 | Completion date 完成時期(築年月) | | March 2014 schedule 2014年3月予定 | Address 住所 | | Kawasaki City, Kanagawa Prefecture Miyamae-ku, Shibokuhon cho 2-12 神奈川県川崎市宮前区神木本町2-12 | Traffic 交通 | | Tokyu Denentoshi "Mizonokuchi" HashiAyumi 2 minutes of the bus 8 minutes
Odakyu line "Noborito" bus 11 minutes Shibokuhon cho, walk 6 minutes
JR Nambu Line "Tsudayama" walk 24 minutes 東急田園都市線「溝の口」バス8分とのした橋歩2分
小田急線「登戸」バス11分神木本町歩6分
JR南武線「津田山」歩24分
| Related links 関連リンク | | [Related Sites of this company] 【この会社の関連サイト】 | Person in charge 担当者より | | [Regarding this property.] Mizonokuchi, Because it is flat until Tsudayama, Commuting is also possible by bicycle. Please have a look at the local environment to feel natural in the vicinity. 【この物件について】溝ノ口、津田山までは平坦ですので、自転車での通勤も可能です。自然を近くに感じる環境をぜひ現地にてご覧ください。 | Contact お問い合せ先 | | Century 21 (strain) Sweet Home TEL: 0800-601-5312 [Toll free] mobile phone ・ Also available from PHS
Caller ID is not notified
Please contact the "saw SUUMO (Sumo)"
If it does not lead, If the real estate company センチュリー21(株)スイートホームTEL:0800-601-5312【通話料無料】携帯電話・PHSからもご利用いただけます
発信者番号は通知されません
「SUUMO(スーモ)を見た」と問い合わせください
つながらない方、不動産会社の方は
| Building coverage, floor area ratio 建ぺい率・容積率 | | Kenpei rate: 50%, Volume ratio: 80% 建ペい率:50%、容積率:80% | Time residents 入居時期 | | March 2014 schedule 2014年3月予定 | Land of the right form 土地の権利形態 | | Ownership 所有権 | Structure and method of construction 構造・工法 | | Wooden 2-story (framing method) 木造2階建(軸組工法) | Use district 用途地域 | | One low-rise 1種低層 | Land category 地目 | | Residential land 宅地 | Other limitations その他制限事項 | | Residential land development construction regulation area, Site area minimum Yes, Setback Yes 宅地造成工事規制区域、敷地面積最低限度有、壁面後退有 | Overview and notices その他概要・特記事項 | | Building confirmation number: No. H25 confirmation architecture KBI03336 other 建築確認番号:第H25確認建築KBI03336号他 | Company profile 会社概要 | | <Mediation> Kanagawa Governor (2) No. 025856 Century 21 (strain) Sweet Home Yubinbango213-0032 Kawasaki City, Kanagawa Prefecture Takatsu-ku, lottery 4-24-37 <仲介>神奈川県知事(2)第025856号センチュリー21(株)スイートホーム〒213-0032 神奈川県川崎市高津区久地4-24-37 |
Local appearance photo現地外観写真 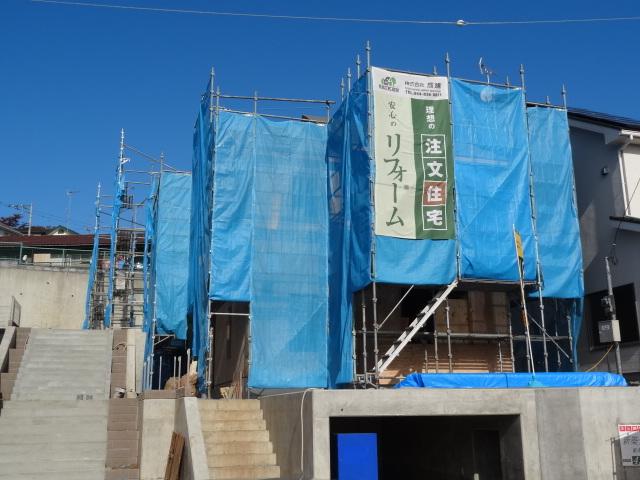 Local (12 May 2013) shooting 5 Building Building construction is progressing
現地(2013年12月)撮影5号棟 建築工事がすすんでおります
Local photos, including front road前面道路含む現地写真 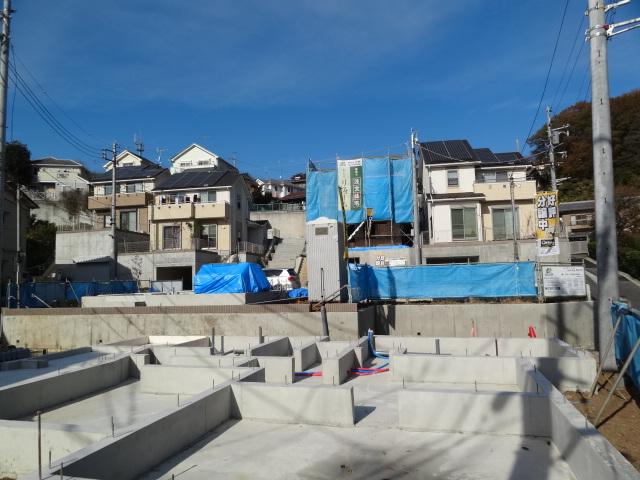 Local (12 May 2013) Shooting Subdivision The entire photo
現地(2013年12月)撮影
分譲地 全体写真
Same specifications photos (appearance)同仕様写真(外観) 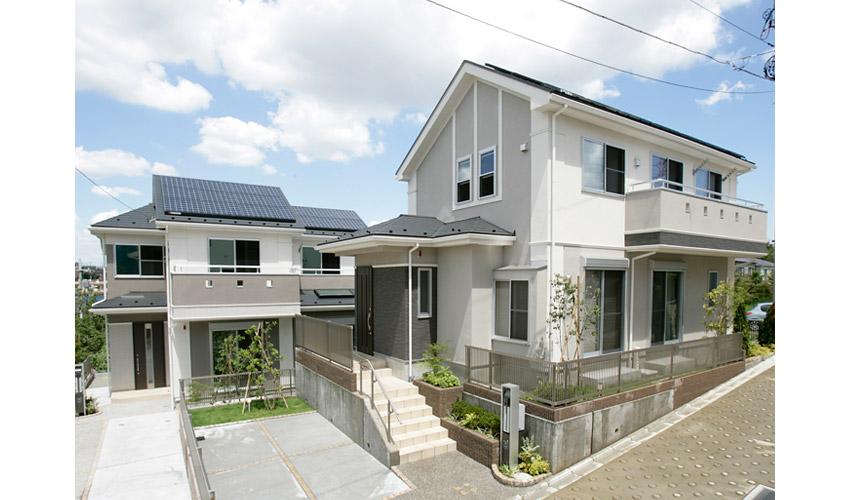 Same construction company Complete enforcement example
同施工会社 完成施行例
Floor plan間取り図 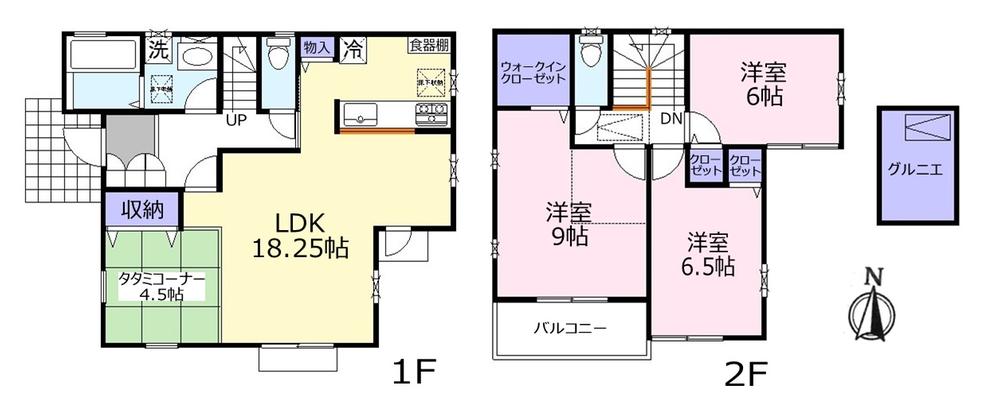 (4 Building), Price 42,800,000 yen, 3LDK, Land area 163.17 sq m , Building area 104.33 sq m
(4号棟)、価格4280万円、3LDK、土地面積163.17m2、建物面積104.33m2
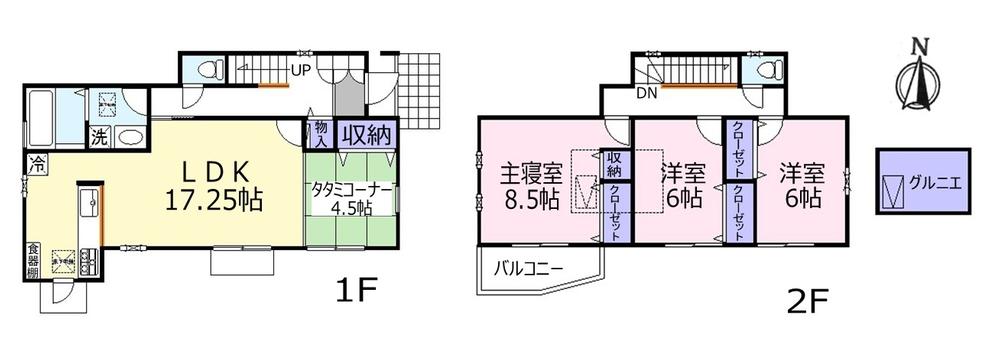 (3 Building), Price 43,800,000 yen, 3LDK, Land area 171.73 sq m , Building area 104.74 sq m
(3号棟)、価格4380万円、3LDK、土地面積171.73m2、建物面積104.74m2
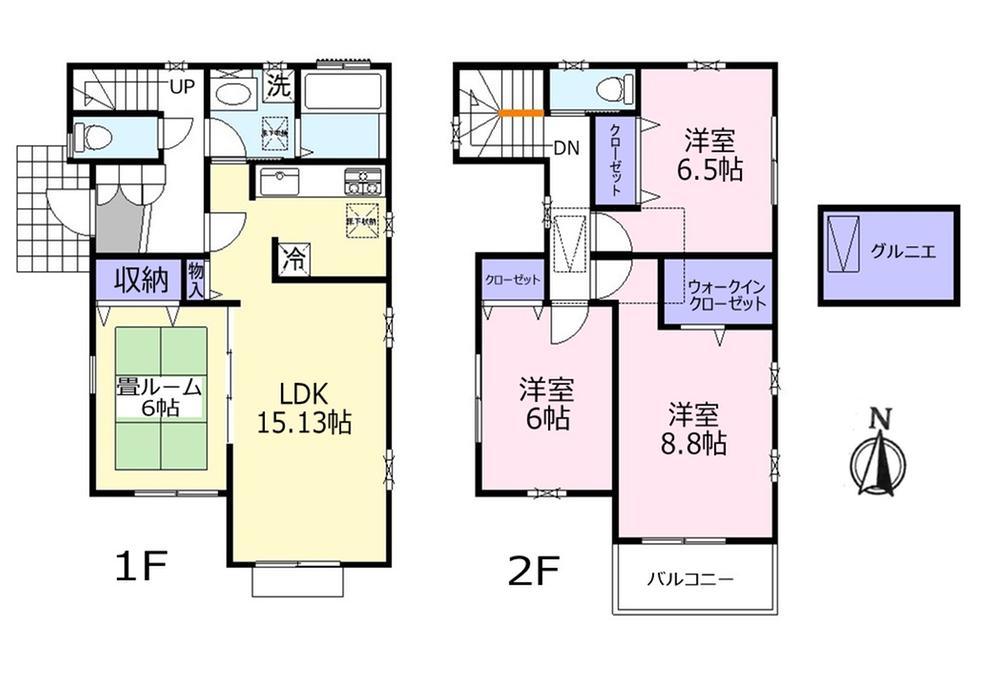 (5 Building), Price 46,800,000 yen, 4LDK, Land area 141.48 sq m , Building area 103.29 sq m
(5号棟)、価格4680万円、4LDK、土地面積141.48m2、建物面積103.29m2
The entire compartment Figure全体区画図 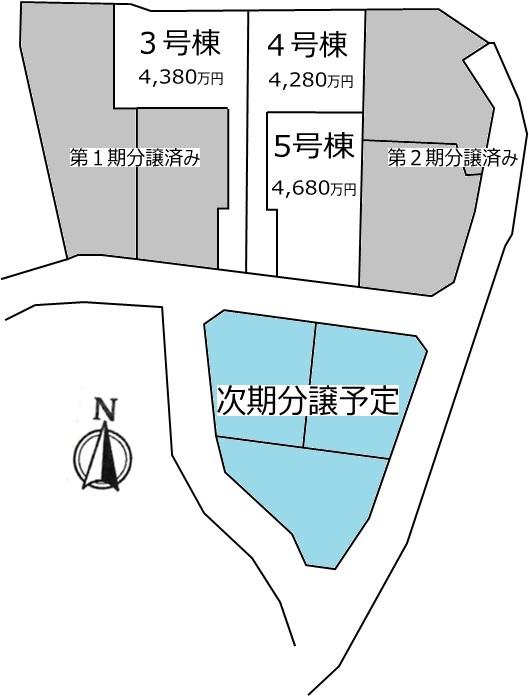 The entire District compartment view
全体区区画図
Same specifications photos (living)同仕様写真(リビング) 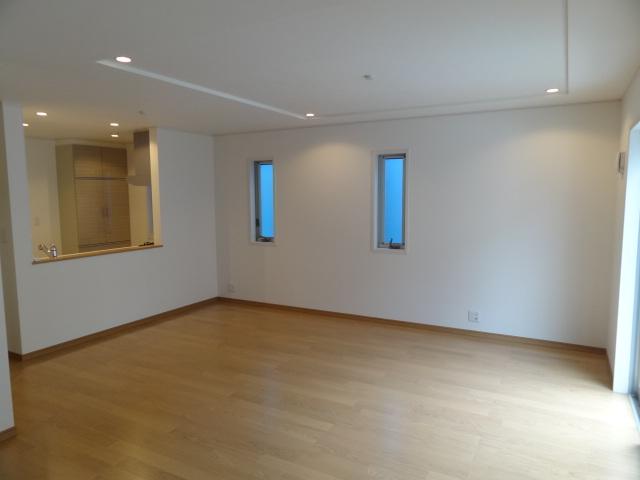 Same specifications LDK
同仕様 LDK
Same specifications photo (kitchen)同仕様写真(キッチン) 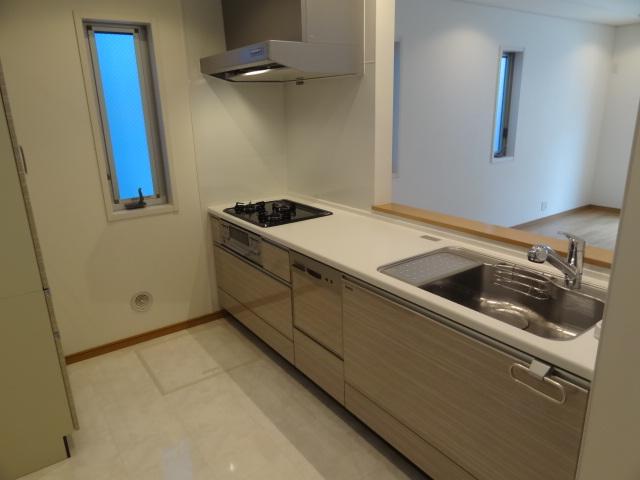 Same specifications kitchen
同仕様 キッチン
Same specifications photos (Other introspection)同仕様写真(その他内観) 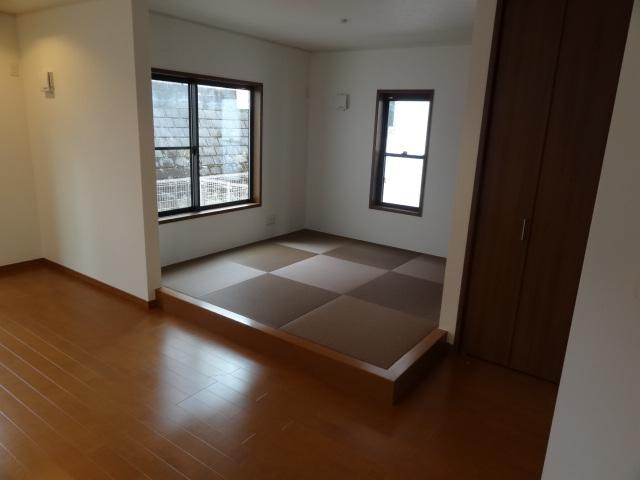 Tatami corner (Naruken New specification)
タタミコーナー(成建 新仕様)
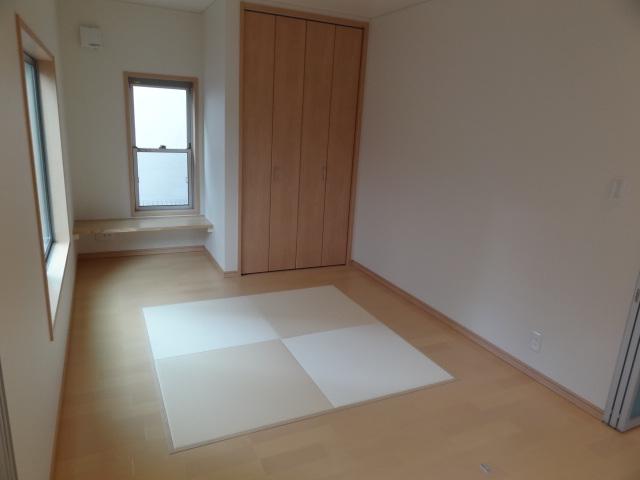 Tatami room (Naruken New specification)
タタミルーム(成建 新仕様)
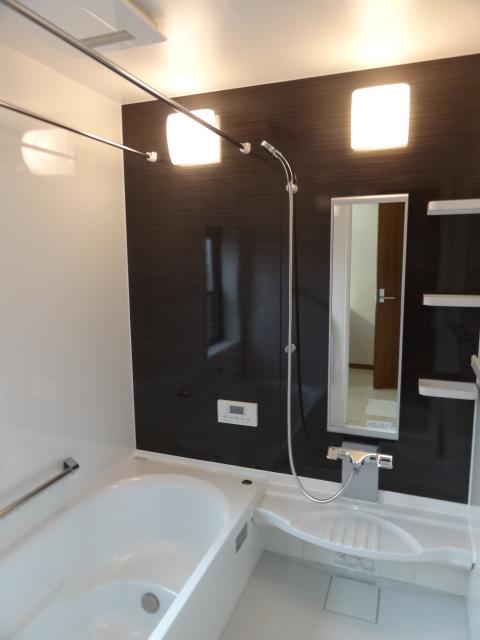 Same specifications bath
同仕様 風呂
Same specifications photo (bathroom)同仕様写真(浴室) 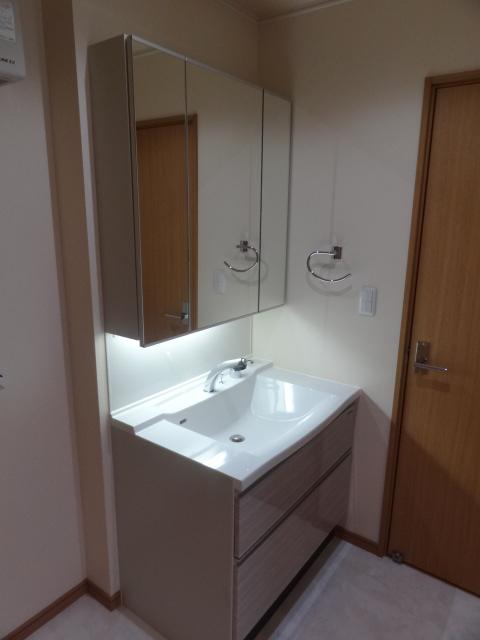 Same specifications Bathroom vanity
同仕様 洗面化粧台
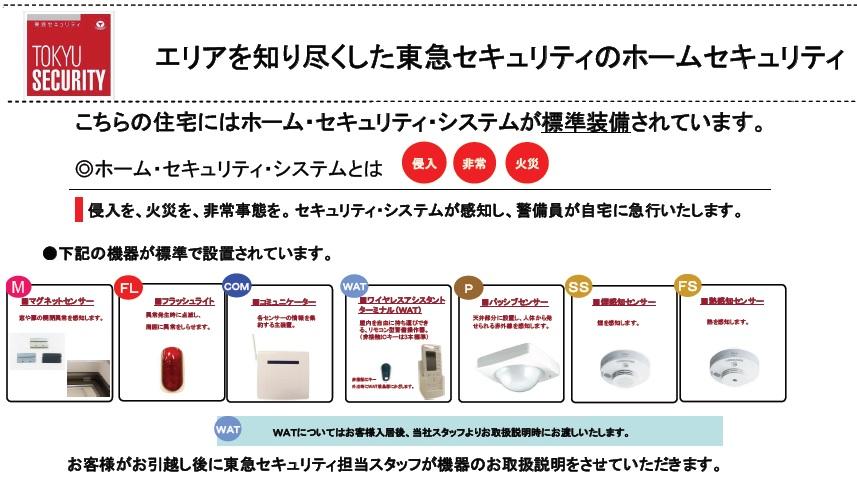 Security equipment
防犯設備
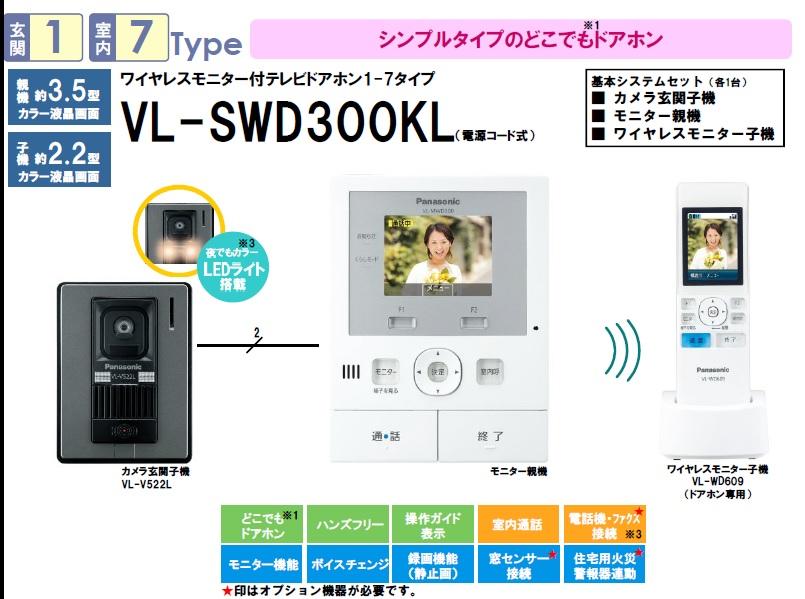 Other Equipment
その他設備
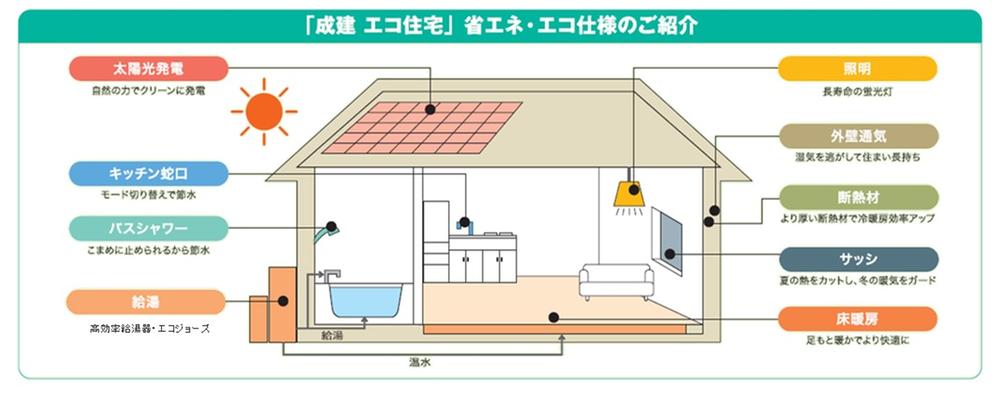 Other Equipment
その他設備
Park公園 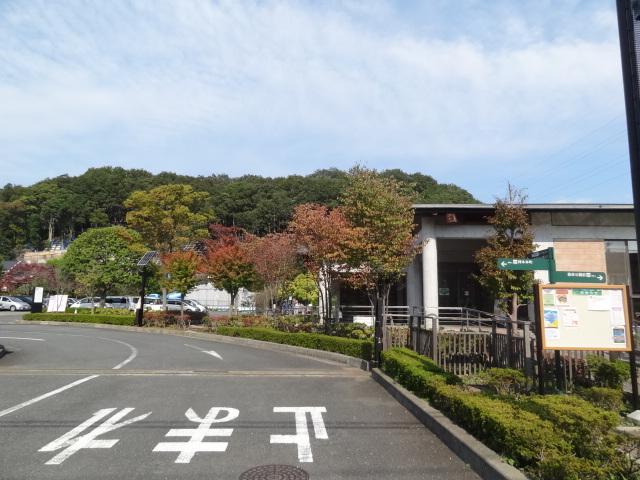 East Takane 300m to Forest Park
東高根森林公園まで300m
Hospital病院 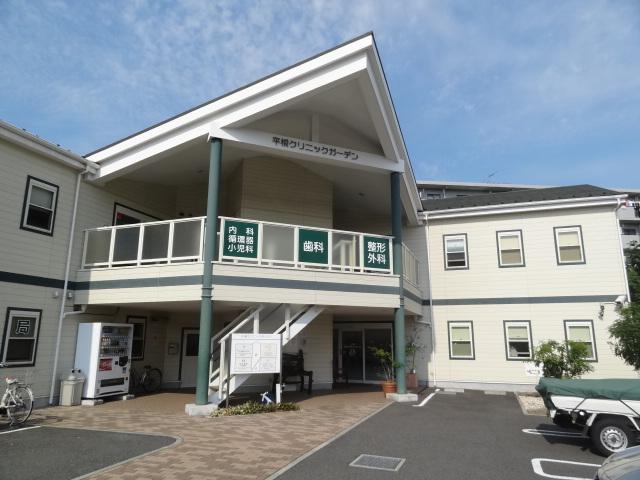 Until Hirahashi clinic Garden 750m
平橋クリニックガーデンまで750m
Other Environmental Photoその他環境写真 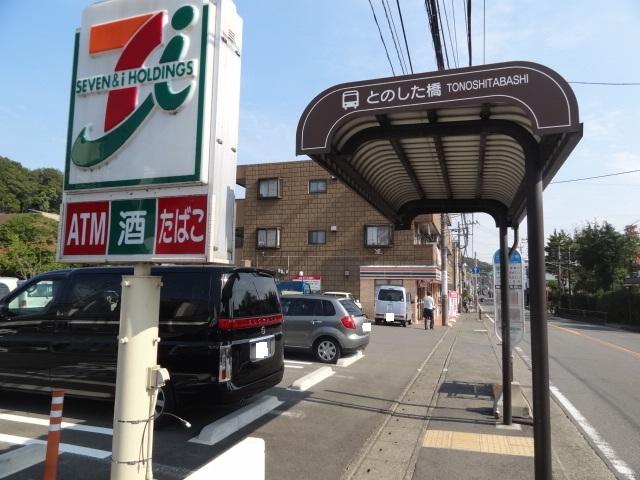 100m to the bus stop "Tonoshi was bridge"
バス停「とのした橋」まで100m
Kindergarten ・ Nursery幼稚園・保育園 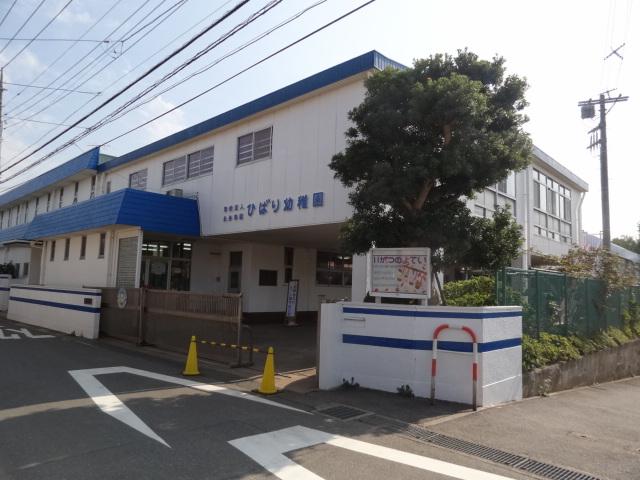 Lark to kindergarten 825m
ひばり幼稚園まで825m
Location
|





















