New Homes » Kanto » Kanagawa Prefecture » Kawasaki Miyamae-ku
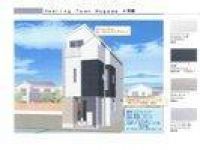 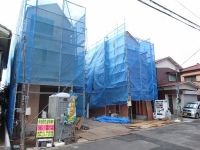
| | Kawasaki City, Kanagawa Prefecture Miyamae-ku, 神奈川県川崎市宮前区 |
| Denentoshi Tokyu "Saginuma" 15 minutes Ayumi Yamashita 5 minutes by bus 東急田園都市線「鷺沼」バス15分山下歩5分 |
| ◆ Kawasaki Miyamae-ku, Nogawa ◆ Living relax in warm sunshine and peace in a "calm atmosphere. "Is born newly built condominiums in the concept of 4 buildings. Good is per yang has turned down south. ◆川崎市宮前区野川◆『落ち着いた雰囲気の中で暖かい陽射しと安らぎに寛ぐ暮らし。』がコンセプトの新築分譲住宅が4棟誕生します。南側が下がっており陽当たり良好です。 |
| [ All building Common ] ■ 4LDK ■ LDK15 quires more ■ Face-to-face kitchen ■ Dishwasher ■ Bathroom 1 tsubo or more ■ Ventilation dryer ■ Washbasin with shower ■ Intercom with TV monitor ■ Low-E double-glazing adoption ■ Flat 35S corresponding 【 全 棟 共 通 】■4LDK ■LDK15帖以上■対面キッチン ■食器洗い乾燥機■浴室1坪以上 ■換気乾燥機■シャワー付洗面台 ■TVモニター付インターホン■Low-E複層ガラス採用 ■フラット35S対応 |
Features pickup 特徴ピックアップ | | Corresponding to the flat-35S / 2 along the line more accessible / Fiscal year Available / Super close / Facing south / System kitchen / Bathroom Dryer / Yang per good / A quiet residential area / LDK15 tatami mats or more / Or more before road 6m / Washbasin with shower / Face-to-face kitchen / Toilet 2 places / Bathroom 1 tsubo or more / 2 or more sides balcony / South balcony / Double-glazing / Warm water washing toilet seat / The window in the bathroom / TV monitor interphone / Ventilation good / Good view / Dish washing dryer / Three-story or more / Living stairs / City gas / Flat terrain フラット35Sに対応 /2沿線以上利用可 /年度内入居可 /スーパーが近い /南向き /システムキッチン /浴室乾燥機 /陽当り良好 /閑静な住宅地 /LDK15畳以上 /前道6m以上 /シャワー付洗面台 /対面式キッチン /トイレ2ヶ所 /浴室1坪以上 /2面以上バルコニー /南面バルコニー /複層ガラス /温水洗浄便座 /浴室に窓 /TVモニタ付インターホン /通風良好 /眺望良好 /食器洗乾燥機 /3階建以上 /リビング階段 /都市ガス /平坦地 | Event information イベント情報 | | Local sales meetings (please visitors to direct local) schedule / Every Saturday, Sunday and public holidays time / 10:00 ~ 17:00 現地販売会(直接現地へご来場ください)日程/毎週土日祝時間/10:00 ~ 17:00 | Property name 物件名 | | Miyamae-ku, Nogawa Newly built condominiums All four buildings 宮前区野川 新築分譲住宅 全4棟 | Price 価格 | | 34,800,000 yen 3480万円 | Floor plan 間取り | | 4LDK 4LDK | Units sold 販売戸数 | | 3 units 3戸 | Total units 総戸数 | | 4 units 4戸 | Land area 土地面積 | | 68.04 sq m ~ 88.14 sq m 68.04m2 ~ 88.14m2 | Building area 建物面積 | | 102.05 sq m ~ 102.88 sq m 102.05m2 ~ 102.88m2 | Driveway burden-road 私道負担・道路 | | Alley-like portion (2 ・ 3 Building) each Building, Including about 32.7 sq m in land area. 路地状部分(2・3号棟)各号棟、土地面積に約32.7m2含む。 | Completion date 完成時期(築年月) | | 2014 end of January schedule 2014年1月末予定 | Address 住所 | | Kawasaki City, Kanagawa Prefecture Miyamae-ku, Nogawa 神奈川県川崎市宮前区野川 | Traffic 交通 | | Denentoshi Tokyu "Saginuma" 15 minutes Ayumi Yamashita 5 minutes by bus
Denentoshi Tokyu "Kajigatani" 12 minutes Ayumi Yamashita 5 minutes by bus
Tokyu Toyoko Line "Musashi Kosugi" bus 23 minutes Ayumi Yamashita 5 minutes 東急田園都市線「鷺沼」バス15分山下歩5分
東急田園都市線「梶が谷」バス12分山下歩5分
東急東横線「武蔵小杉」バス23分山下歩5分
| Related links 関連リンク | | [Related Sites of this company] 【この会社の関連サイト】 | Person in charge 担当者より | | Standing to the person in charge Hironori NISHIMORI customer's point of view, Introduced in your own pace ・ We are trying to guide you. Please consult anything do not hesitate. We look forward to seeing you. 担当者西森広徳お客様の立場に立ち、お客様のペースでご紹介・ご案内することを心掛けております。お気軽に何でもご相談ください。お会いできることを楽しみにしております。 | Contact お問い合せ先 | | TEL: 0800-603-0995 [Toll free] mobile phone ・ Also available from PHS
Caller ID is not notified
Please contact the "saw SUUMO (Sumo)"
If it does not lead, If the real estate company TEL:0800-603-0995【通話料無料】携帯電話・PHSからもご利用いただけます
発信者番号は通知されません
「SUUMO(スーモ)を見た」と問い合わせください
つながらない方、不動産会社の方は
| Building coverage, floor area ratio 建ぺい率・容積率 | | Kenpei rate: 60%, Volume ratio: 200% 建ペい率:60%、容積率:200% | Time residents 入居時期 | | February 2014 early schedule 2014年2月初旬予定 | Land of the right form 土地の権利形態 | | Ownership 所有権 | Structure and method of construction 構造・工法 | | Wooden three-story 木造3階建 | Use district 用途地域 | | One middle and high 1種中高 | Land category 地目 | | Residential land 宅地 | Other limitations その他制限事項 | | Regulations have by the Landscape Act, Residential land development construction regulation area, Height district, Quasi-fire zones 景観法による規制有、宅地造成工事規制区域、高度地区、準防火地域 | Overview and notices その他概要・特記事項 | | Contact: Hironori Nishimori, Building confirmation number: No. 13SGS-A-01-0637 other 担当者:西森広徳、建築確認番号:第13SGS-A-01-0637号 他 | Company profile 会社概要 | | <Mediation> Governor of Kanagawa Prefecture (8) No. 014138 (the Company), Kanagawa Prefecture Building Lots and Buildings Transaction Business Association (Corporation) metropolitan area real estate Fair Trade Council member Meiji Group Co., Ltd., Meiji real estate Yubinbango213-0015 Kawasaki City, Kanagawa Prefecture Takatsu-ku, Kajigaya 3-2-1 <仲介>神奈川県知事(8)第014138号(社)神奈川県宅地建物取引業協会会員 (公社)首都圏不動産公正取引協議会加盟明治グループ(株)明治不動産〒213-0015 神奈川県川崎市高津区梶ヶ谷3-2-1 |
Rendering (appearance)完成予想図(外観) 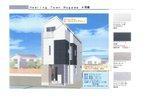 (1 Building) Rendering
(1号棟)完成予想図
Local appearance photo現地外観写真 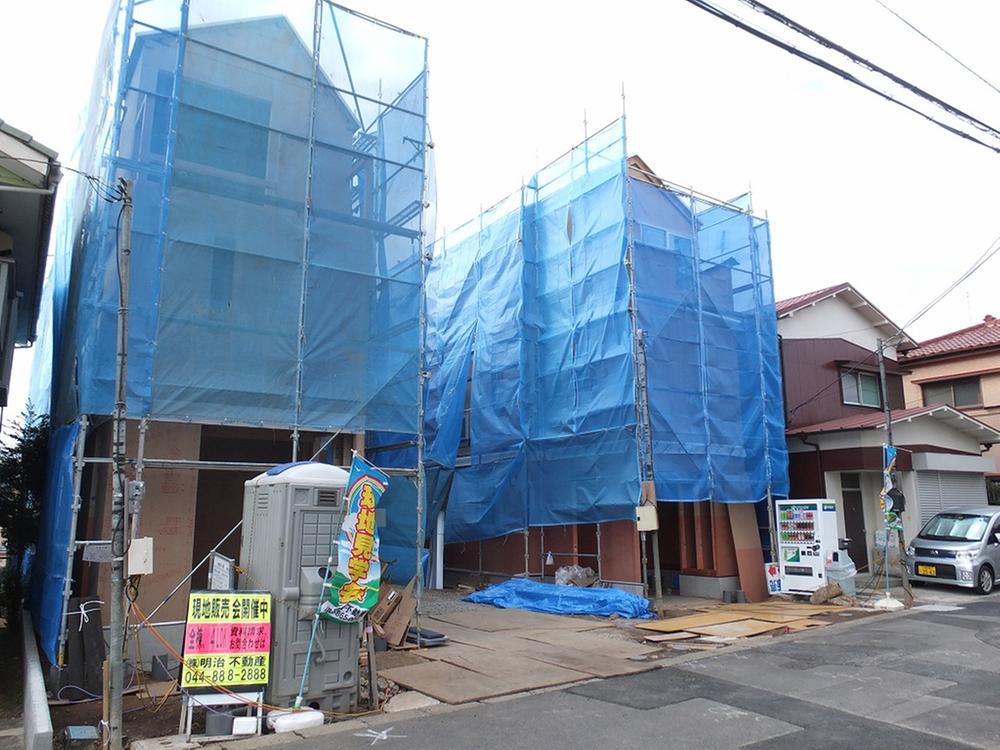 Local appearance photos (all 4 buildings site)
現地外観写真(全4棟現場)
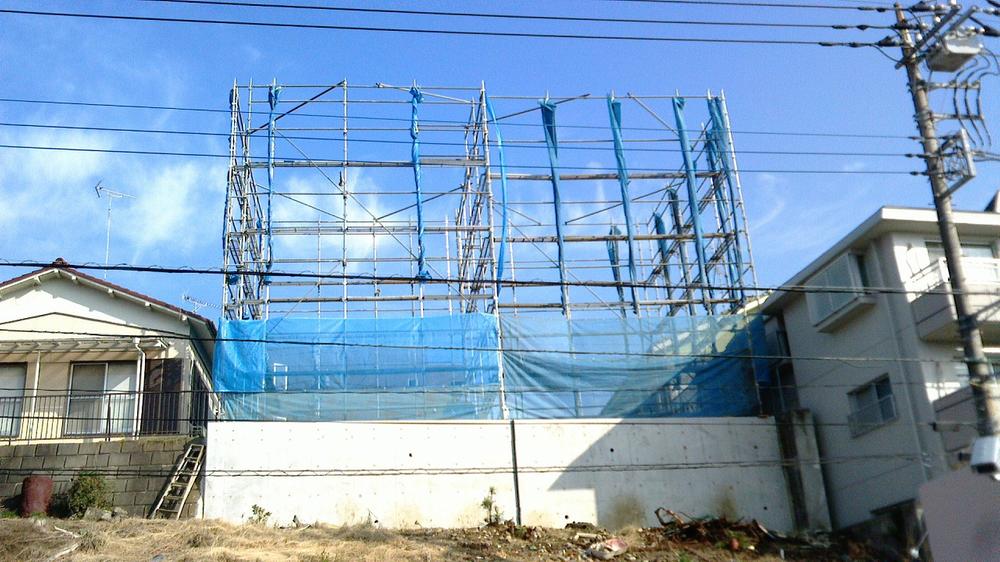 It is a local photo as seen from the south side.
南側から見た現地写真です。
Local photos, including front road前面道路含む現地写真 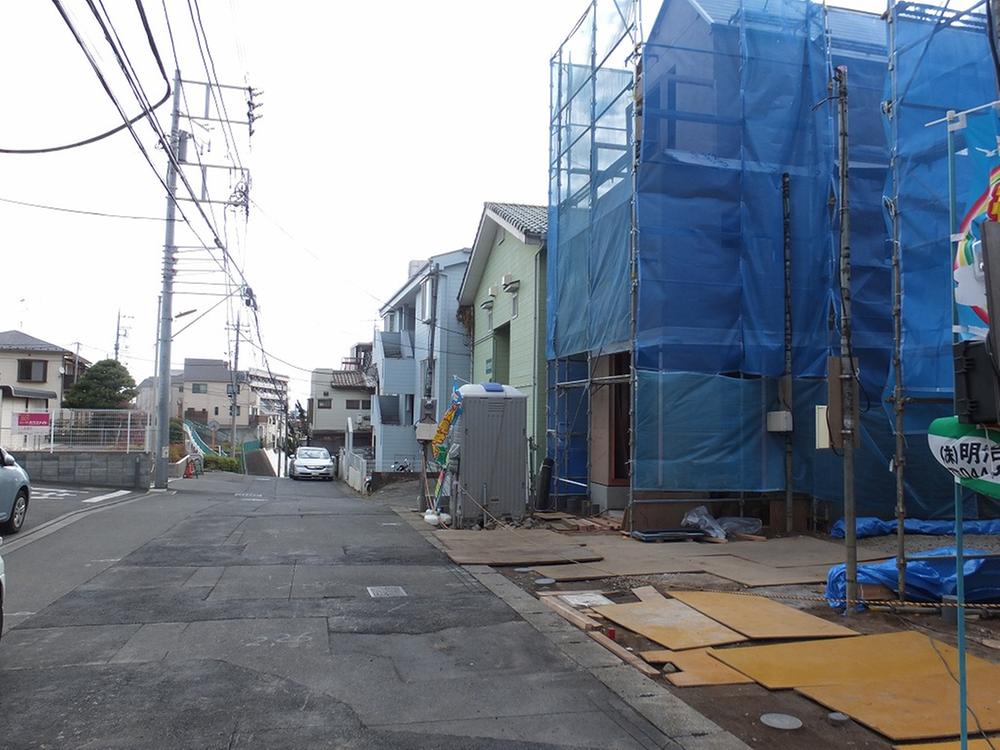 The entire surface of the road there 6m.
全面道路は6m有ります。
Floor plan間取り図 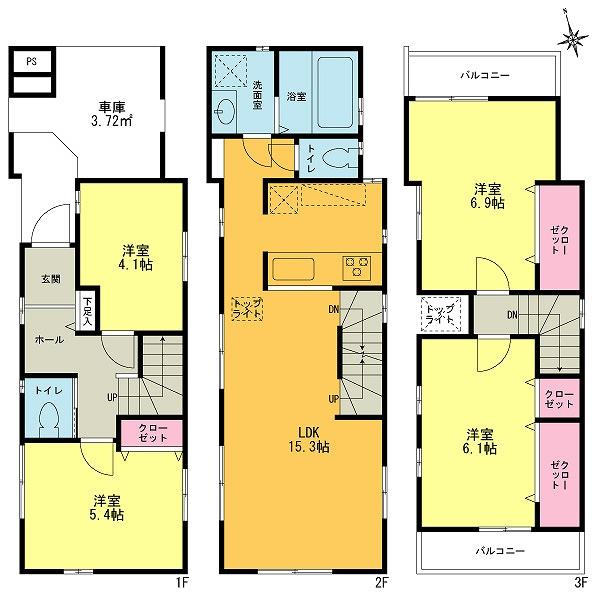 (1 Building), Price 34,800,000 yen, 4LDK, Land area 68.04 sq m , Building area 102.88 sq m
(1号棟)、価格3480万円、4LDK、土地面積68.04m2、建物面積102.88m2
Rendering (appearance)完成予想図(外観) 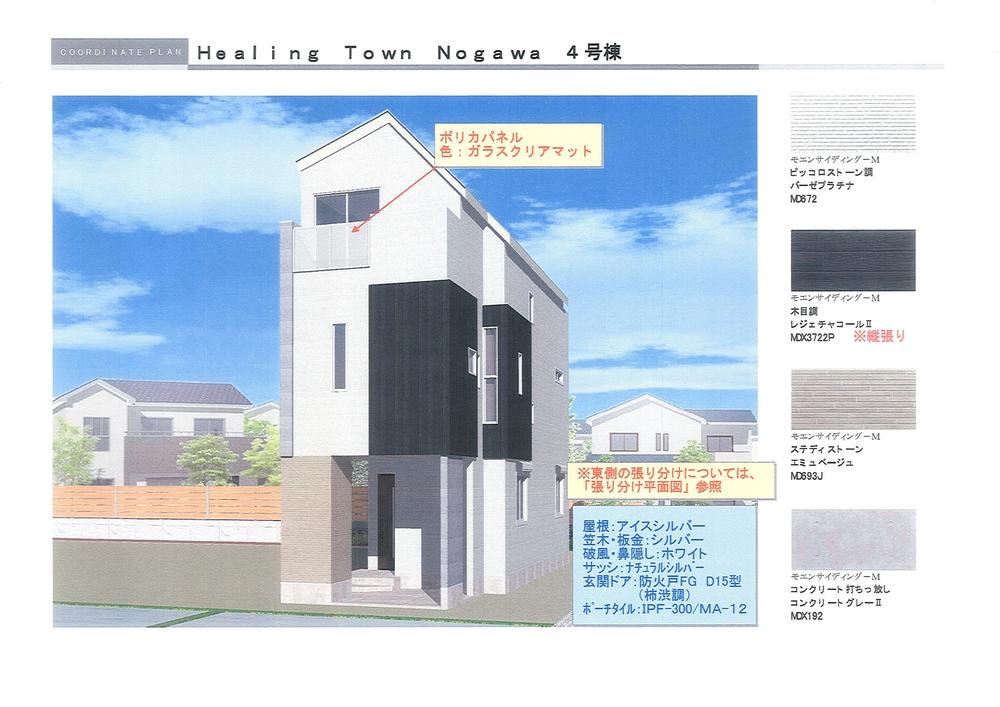 (4 Building) Rendering
(4号棟)完成予想図
Supermarketスーパー 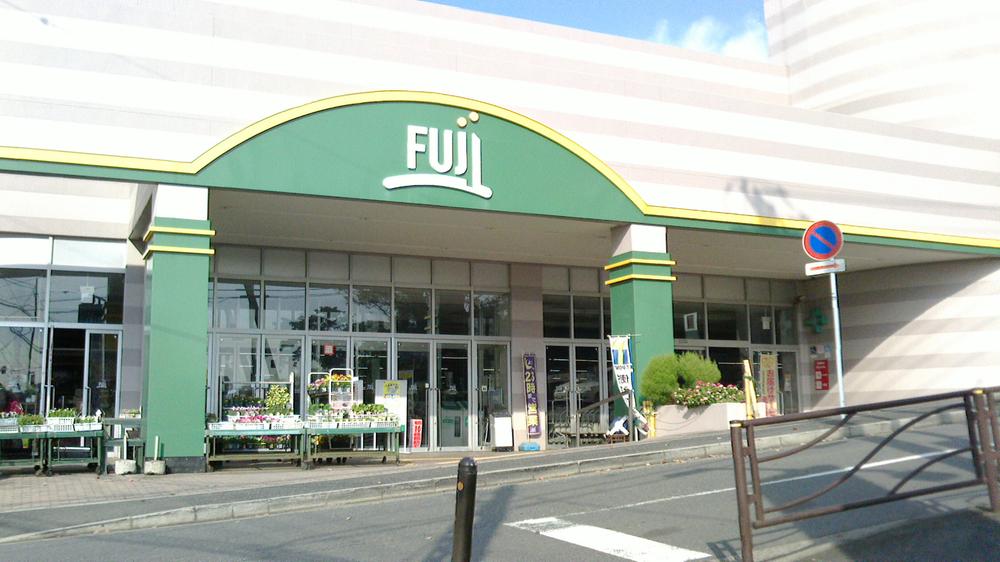 Fuji 400m to Ueno River store
Fuji上野川店まで400m
View photos from the dwelling unit住戸からの眺望写真 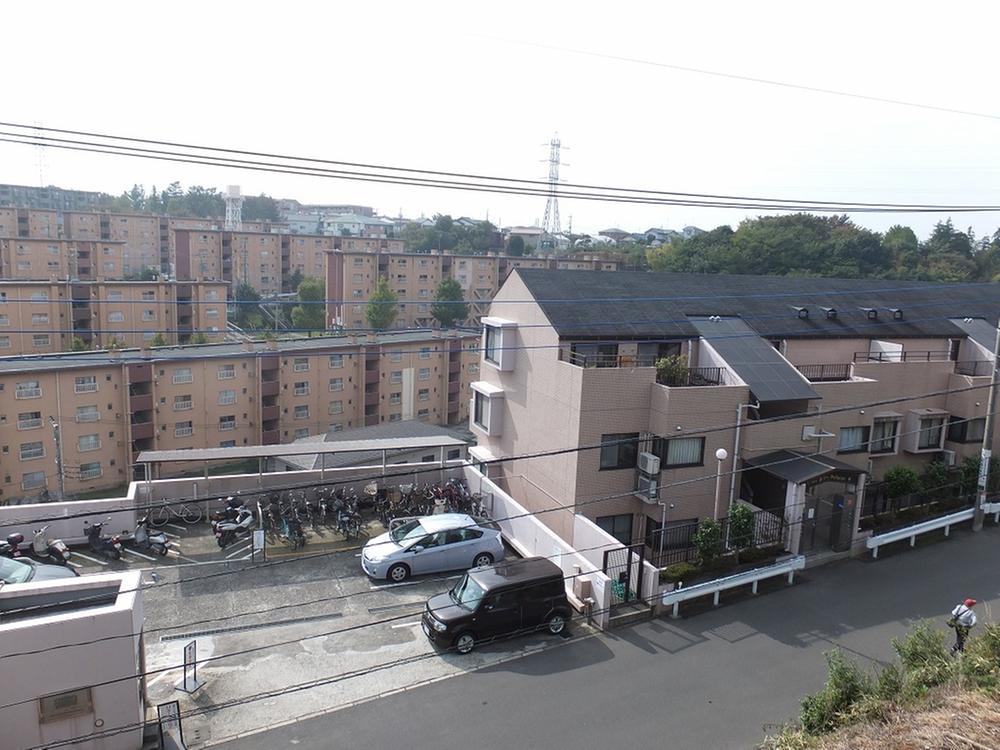 Because the south is down land, Per yang ・ View is good.
南側が土地が下がっている為、陽当たり・眺望良好です。
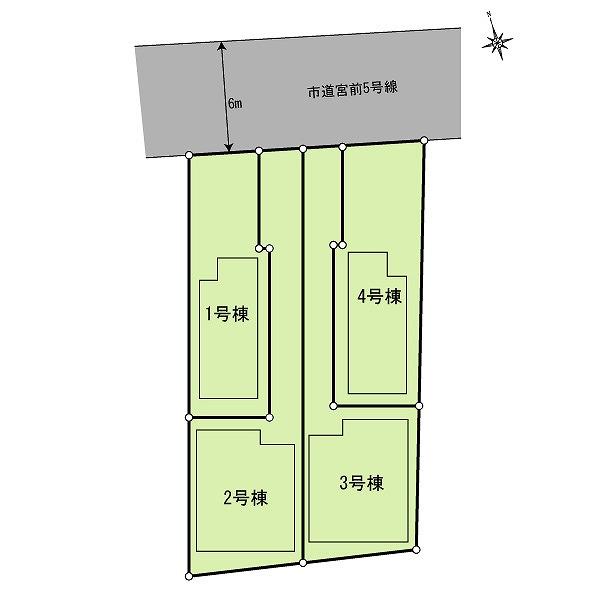 The entire compartment Figure
全体区画図
Other localその他現地 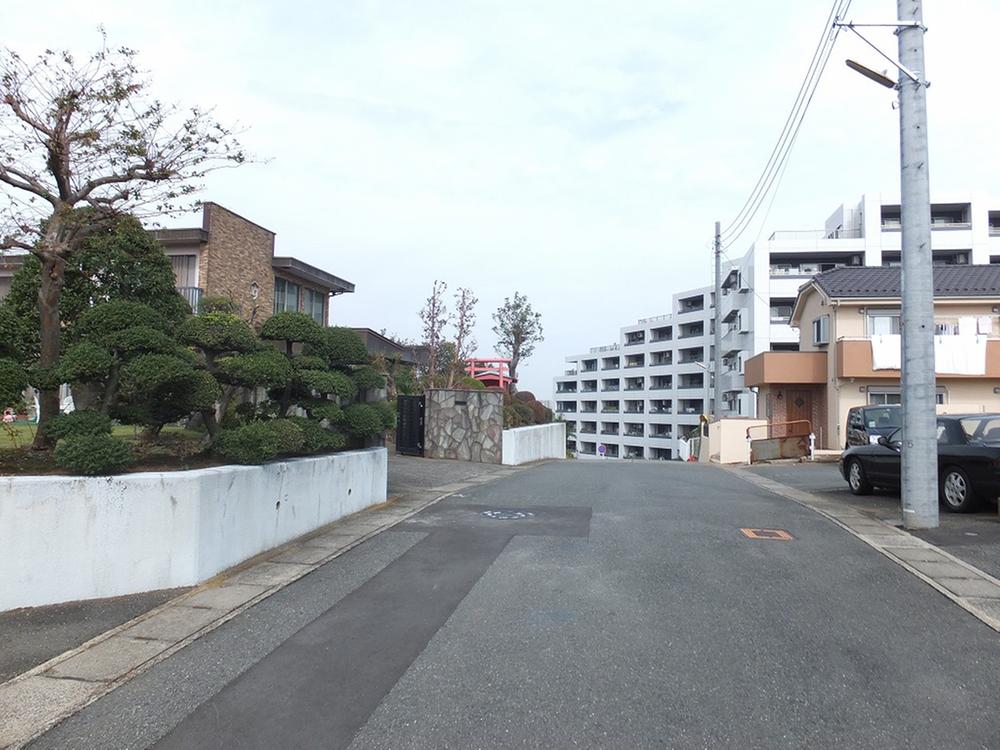 Nearby streets.
近隣の街並み。
Park公園 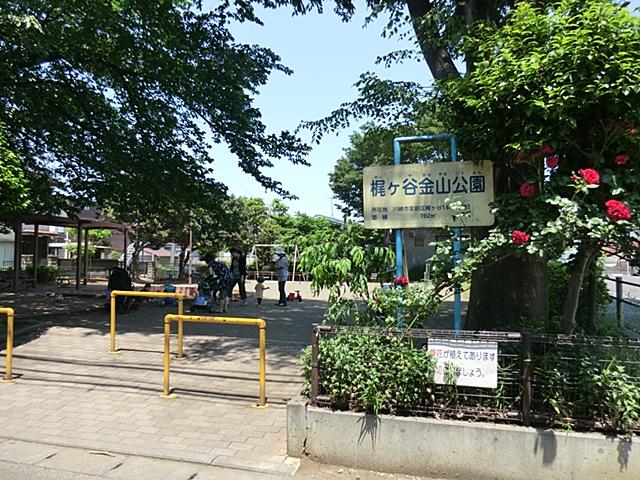 140m until Kajigaya Jinshan Park
梶ヶ谷金山公園まで140m
Junior high school中学校 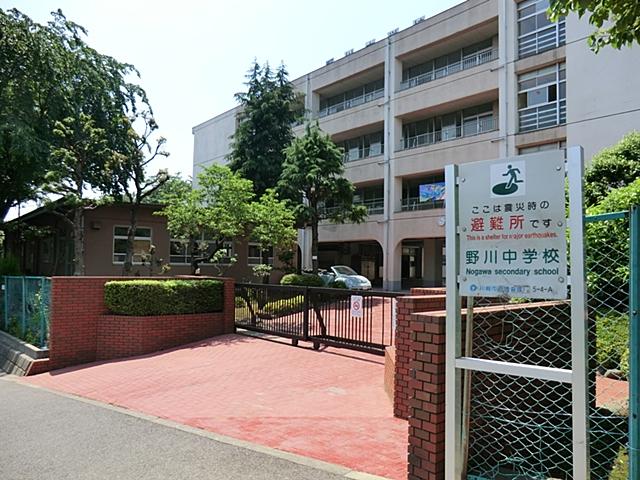 850m up to junior high school in Kawasaki Tateno River
川崎市立野川中学校まで850m
Floor plan間取り図 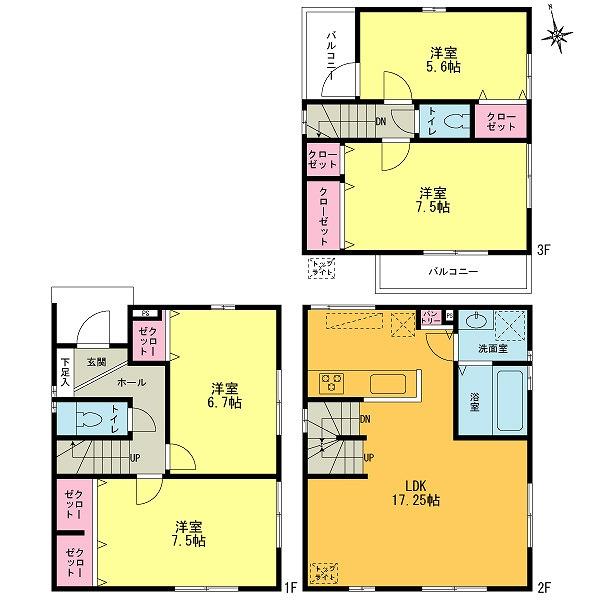 (3 Building), Price 34,800,000 yen, 4LDK, Land area 88.14 sq m , Building area 102.05 sq m
(3号棟)、価格3480万円、4LDK、土地面積88.14m2、建物面積102.05m2
Primary school小学校 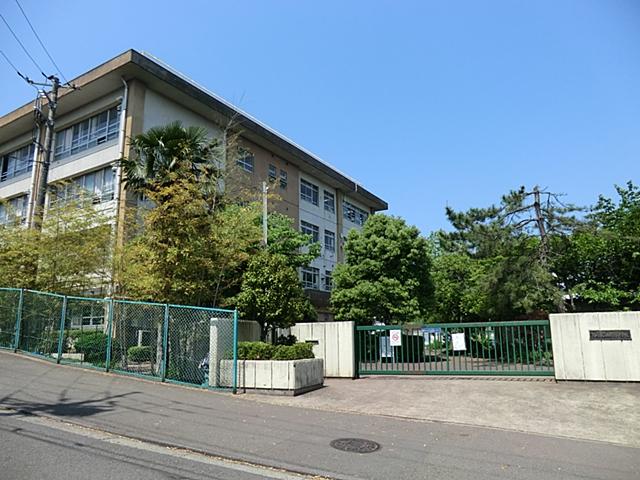 Kawasaki Municipal Nishinogawa 700m up to elementary school
川崎市立西野川小学校まで700m
Floor plan間取り図 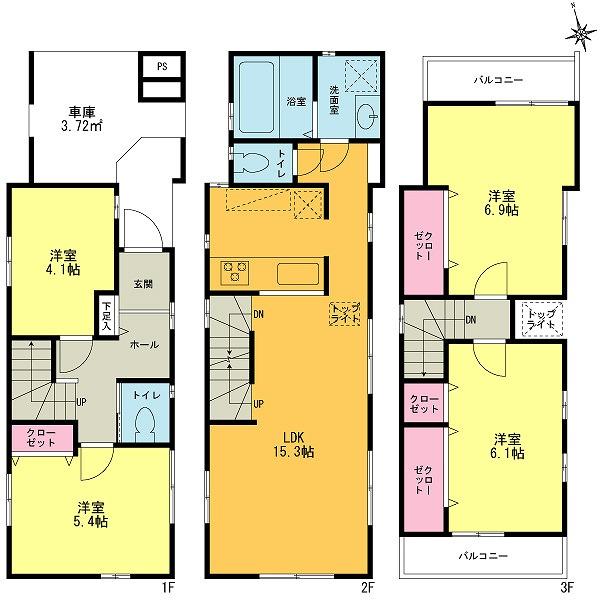 (4 Building), Price 34,800,000 yen, 4LDK, Land area 68.05 sq m , Building area 102.88 sq m
(4号棟)、価格3480万円、4LDK、土地面積68.05m2、建物面積102.88m2
Convenience storeコンビニ 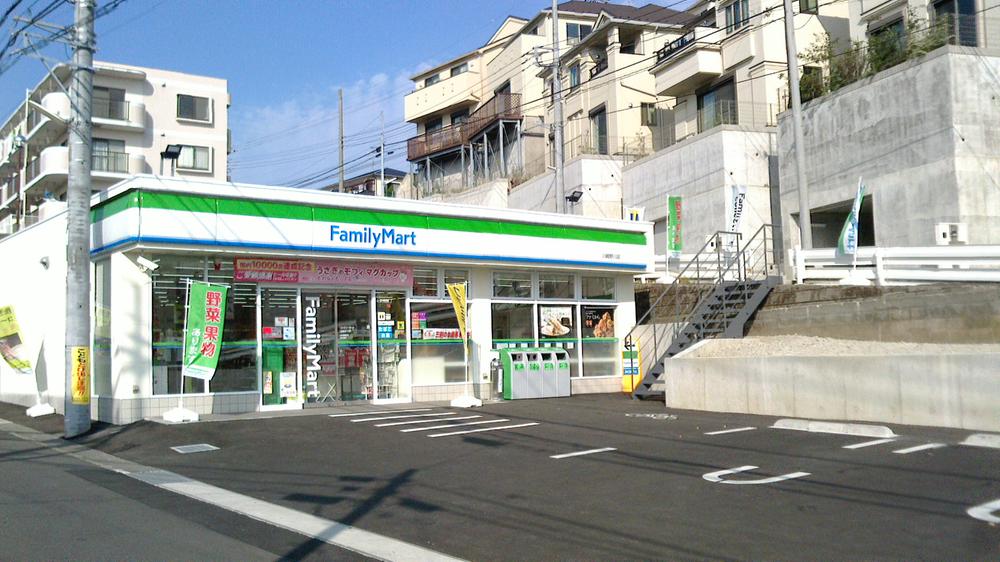 130m to FamilyMart Kawasaki Nogawa shop
ファミリーマート川崎野川店まで130m
Shopping centreショッピングセンター 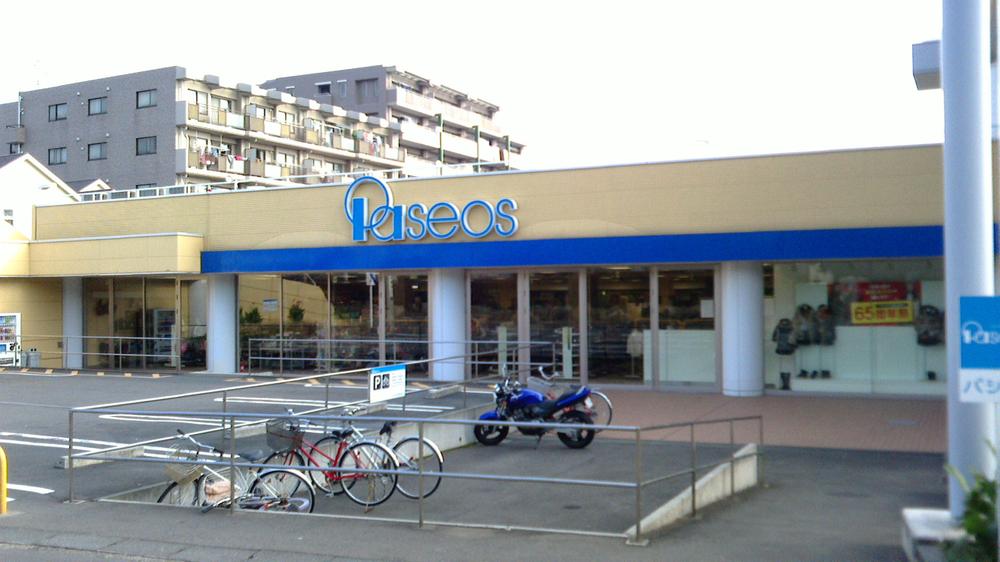 Pashiosu Nogawa 700m to the store
パシオス野川店まで700m
Kindergarten ・ Nursery幼稚園・保育園 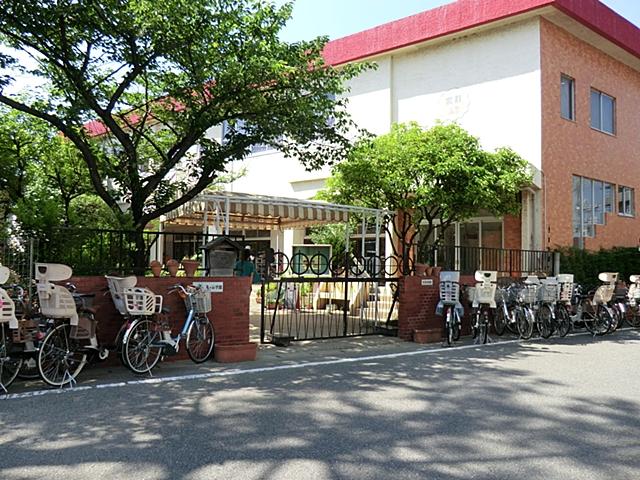 Miyamae 800m to kindergarten
宮前幼稚園まで800m
Streets around周辺の街並み 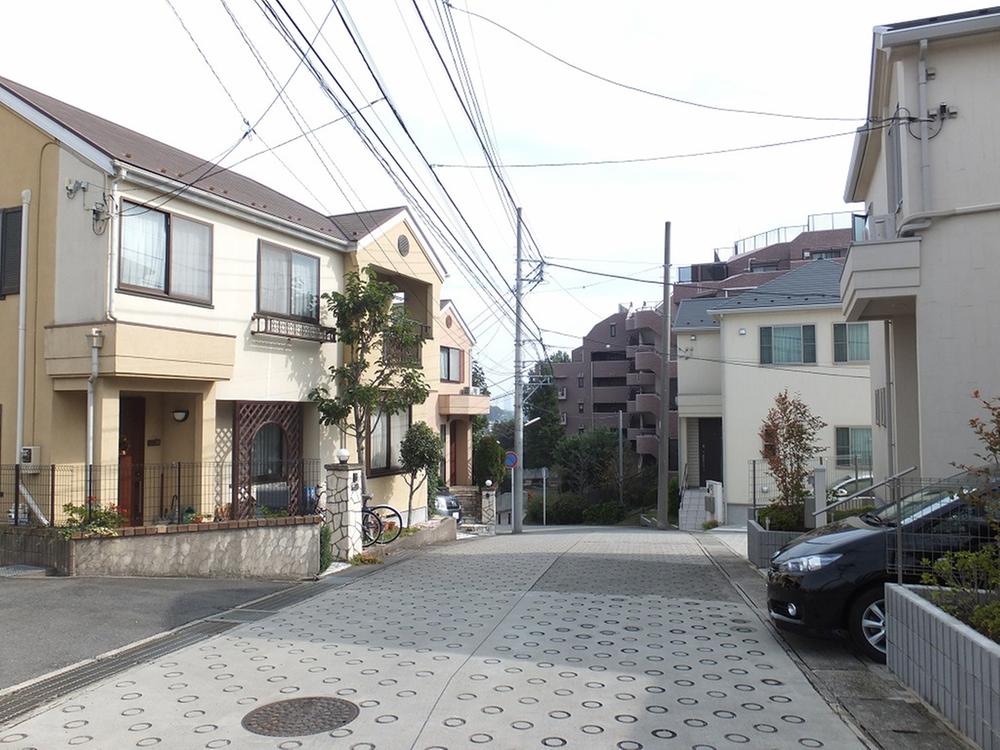 200m to the nearby residential area
近隣の住宅街まで200m
Location
|




















