New Homes » Kanto » Kanagawa Prefecture » Kawasaki Miyamae-ku
 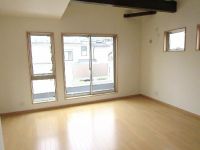
| | Kawasaki City, Kanagawa Prefecture Miyamae-ku, 神奈川県川崎市宮前区 |
| Denentoshi Tokyu "Mizonokuchi" 12 minutes Sugo elementary school entrance walk 2 minutes by bus 東急田園都市線「溝の口」バス12分菅生小学校入口歩2分 |
| Immediate Available, System kitchen, Bathroom Dryer, Yang per good, LDK15 tatami mats or moreese-style room, A quiet residential area, Shaping land, Washbasin with shower, Security enhancement, Toilet 2 places, Bathroom 1 tsubo or more, 2-story 即入居可、システムキッチン、浴室乾燥機、陽当り良好、LDK15畳以上、和室、閑静な住宅地、整形地、シャワー付洗面台、セキュリティ充実、トイレ2ヶ所、浴室1坪以上、2階建 |
| ☆ Southwest side road against road: per yang good ☆ LDK17.7 Pledge: face-to-face kitchen bouncing of the conversation of the family ☆ Pair glass, Bathroom Dryer, Shampoo dresser, Bidet, pantry ☆南西側道路接道:陽当り良好 ☆LDK17.7帖:家族の会話の弾む対面式キッチン ☆ペアガラス、浴室乾燥機、シャンプードレッサー、ウォシュレット、パントリー |
Features pickup 特徴ピックアップ | | Immediate Available / System kitchen / Bathroom Dryer / Yang per good / LDK15 tatami mats or more / Japanese-style room / Washbasin with shower / Toilet 2 places / Bathroom 1 tsubo or more / 2-story / Double-glazing / Warm water washing toilet seat / The window in the bathroom / TV monitor interphone / Living stairs / City gas 即入居可 /システムキッチン /浴室乾燥機 /陽当り良好 /LDK15畳以上 /和室 /シャワー付洗面台 /トイレ2ヶ所 /浴室1坪以上 /2階建 /複層ガラス /温水洗浄便座 /浴室に窓 /TVモニタ付インターホン /リビング階段 /都市ガス | Price 価格 | | 42,800,000 yen 4280万円 | Floor plan 間取り | | 4LDK 4LDK | Units sold 販売戸数 | | 1 units 1戸 | Land area 土地面積 | | 100.16 sq m (measured) 100.16m2(実測) | Building area 建物面積 | | 103.22 sq m (measured) 103.22m2(実測) | Driveway burden-road 私道負担・道路 | | Nothing, Southwest 4m width 無、南西4m幅 | Completion date 完成時期(築年月) | | May 2013 2013年5月 | Address 住所 | | Kawasaki City, Kanagawa Prefecture Miyamae-ku, Sugo 5 神奈川県川崎市宮前区菅生5 | Traffic 交通 | | Denentoshi Tokyu "Mizonokuchi" 12 minutes Sugo elementary school entrance walk 2 minutes by bus
Denentoshi Tokyu "Miyamaedaira" walk 34 minutes
Odakyu line "Shinyurigaoka" bus 23 minutes Sugo elementary school entrance walk 2 minutes 東急田園都市線「溝の口」バス12分菅生小学校入口歩2分
東急田園都市線「宮前平」歩34分
小田急線「新百合ヶ丘」バス23分菅生小学校入口歩2分
| Related links 関連リンク | | [Related Sites of this company] 【この会社の関連サイト】 | Person in charge 担当者より | | Rep Sugimoto SoKazu Age: 30 Daigyokai Experience: 3 years daughter is now 1 year old and 4 months born. It is still waddle, You can now also walk. The smile of his wife and daughter, It is my driving force. For wife! For daughter! For our customers! I will do my best. 担当者杉本 宗和年齢:30代業界経験:3年愛娘が生まれ1歳と4ヶ月になりました。まだヨチヨチですが、歩くこともできるようになりました。妻や愛娘の笑顔が、私の原動力ですね。妻のため!愛娘のため!お客様のため!一生懸命頑張ります。 | Contact お問い合せ先 | | TEL: 0800-603-0995 [Toll free] mobile phone ・ Also available from PHS
Caller ID is not notified
Please contact the "saw SUUMO (Sumo)"
If it does not lead, If the real estate company TEL:0800-603-0995【通話料無料】携帯電話・PHSからもご利用いただけます
発信者番号は通知されません
「SUUMO(スーモ)を見た」と問い合わせください
つながらない方、不動産会社の方は
| Building coverage, floor area ratio 建ぺい率・容積率 | | 60% ・ 200% 60%・200% | Time residents 入居時期 | | Immediate available 即入居可 | Land of the right form 土地の権利形態 | | Ownership 所有権 | Structure and method of construction 構造・工法 | | Wooden 2-story 木造2階建 | Use district 用途地域 | | One middle and high 1種中高 | Other limitations その他制限事項 | | Quasi-fire zones, Second kind altitude district 準防火地域、第2種高度地区 | Overview and notices その他概要・特記事項 | | Contact: Sugimoto SoKazu, Facilities: Public Water Supply, This sewage, City gas, Building confirmation number: first H24SB- Make 02488Y, Parking: car space 担当者:杉本 宗和、設備:公営水道、本下水、都市ガス、建築確認番号:第H24SB-確02488Y、駐車場:カースペース | Company profile 会社概要 | | <Mediation> Governor of Kanagawa Prefecture (8) No. 014138 (the Company), Kanagawa Prefecture Building Lots and Buildings Transaction Business Association (Corporation) metropolitan area real estate Fair Trade Council member Meiji Group Co., Ltd., Meiji real estate Yubinbango213-0015 Kawasaki City, Kanagawa Prefecture Takatsu-ku, Kajigaya 3-2-1 <仲介>神奈川県知事(8)第014138号(社)神奈川県宅地建物取引業協会会員 (公社)首都圏不動産公正取引協議会加盟明治グループ(株)明治不動産〒213-0015 神奈川県川崎市高津区梶ヶ谷3-2-1 |
Local appearance photo現地外観写真 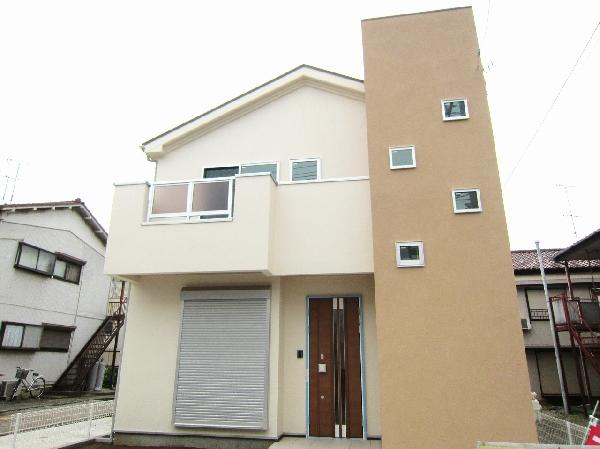 The building is the appearance.
建物外観です。
Livingリビング 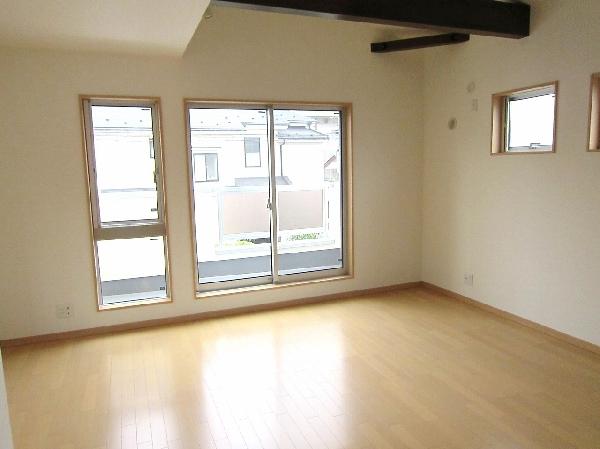 Detached interior introspection Pictures - is a bright living in the living room facing south.
戸建内装内観写真-リビング南向きで明るいリビングです。
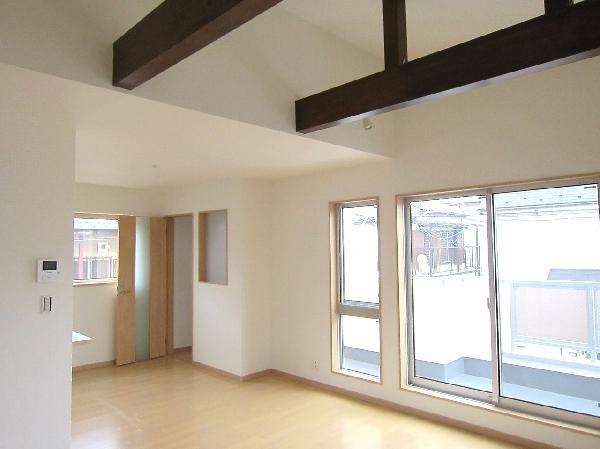 Detached interior introspection Pictures - is a spacious living room with ceiling height in the design to show the living beams.
戸建内装内観写真-リビング梁を見せるデザインで天井高で広々としたリビングです。
Floor plan間取り図 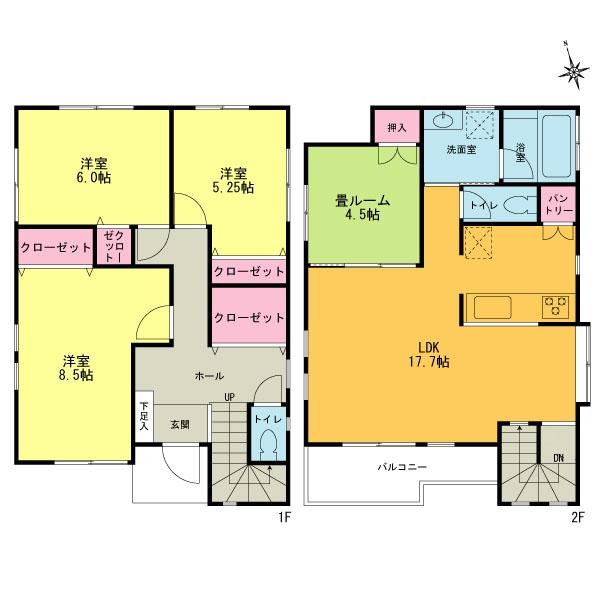 42,800,000 yen, 4LDK, Land area 100.16 sq m , Building area 103.22 sq m
4280万円、4LDK、土地面積100.16m2、建物面積103.22m2
Local appearance photo現地外観写真 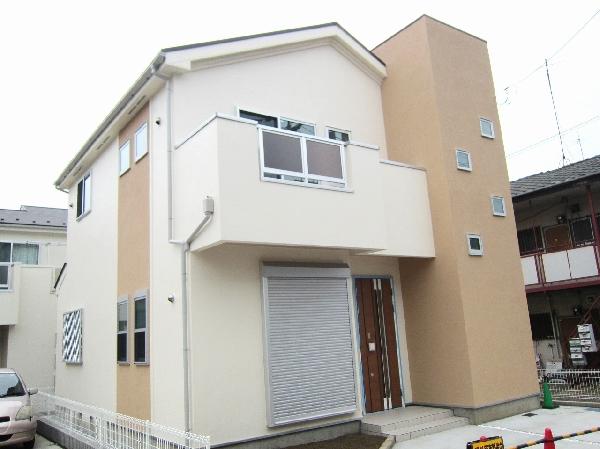 Is a positive per good on the south-facing.
南向きで陽当り良好です。
Livingリビング 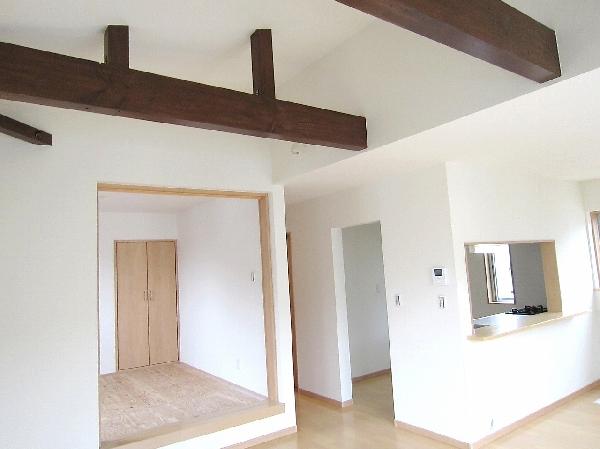 Detached interior introspection Pictures - is living there is a living face-to-face kitchen.
戸建内装内観写真-リビング対面式キッチンがあるリビングです。
Bathroom浴室 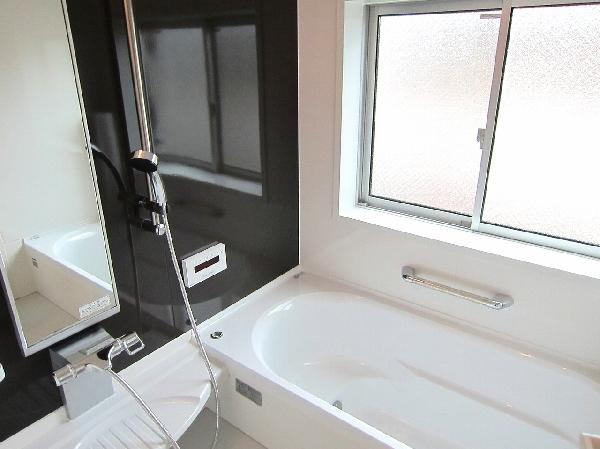 Is a bathroom with bright sun shine through the window.
窓から明るい陽が差すバスルームです。
Kitchenキッチン 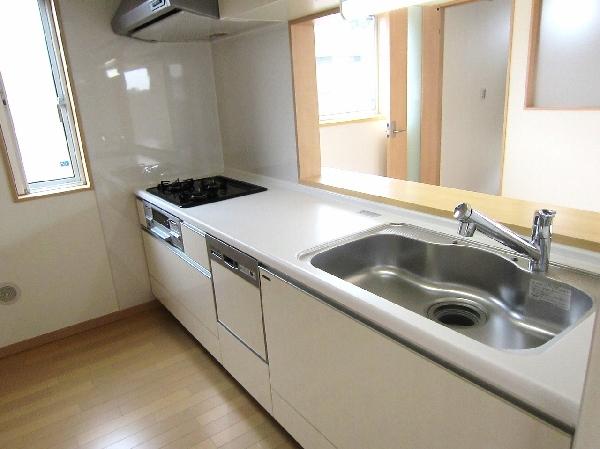 Use is easy system Kitchen.
使い易いシステムキッチンです。
Non-living roomリビング以外の居室 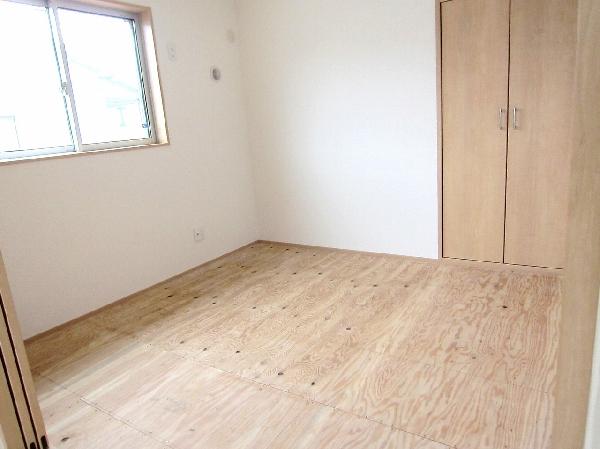 Second floor of the Japanese-style room is 4.5 Pledge.
2階の和室は4.5帖です。
Wash basin, toilet洗面台・洗面所 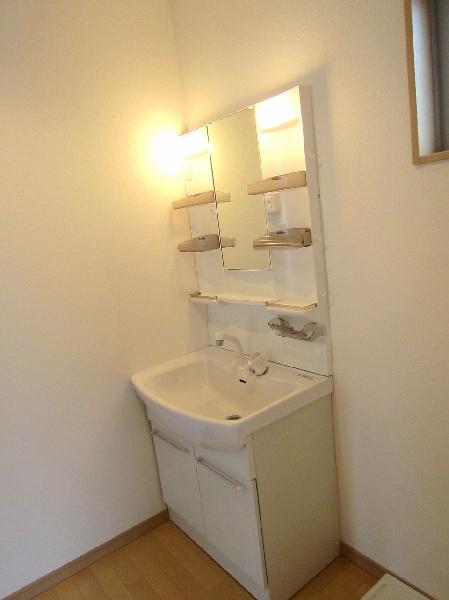 It is vanity.
洗面化粧台です。
Receipt収納 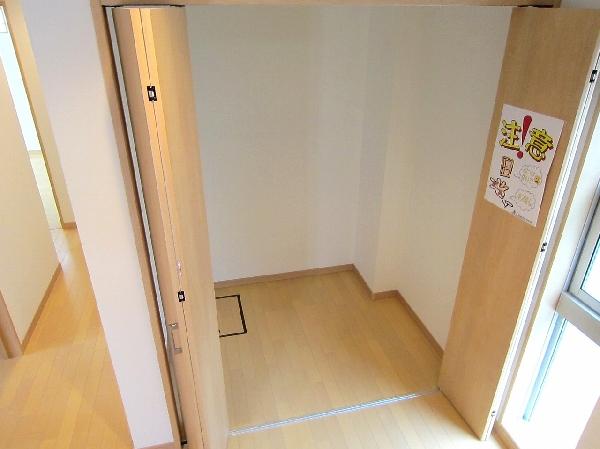 There is a large closet in front of the entrance, It is very convenient floor plan.
玄関前に大型クローゼットがあり、大変便利な間取りです。
Toiletトイレ 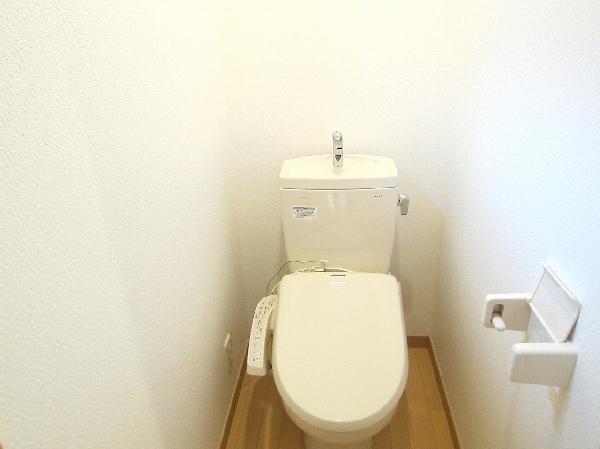 Clean toilets are located on the first floor the second floor with a Woshureto.
清潔なトイレはウォシュレト付きで1階2階にあります。
Garden庭 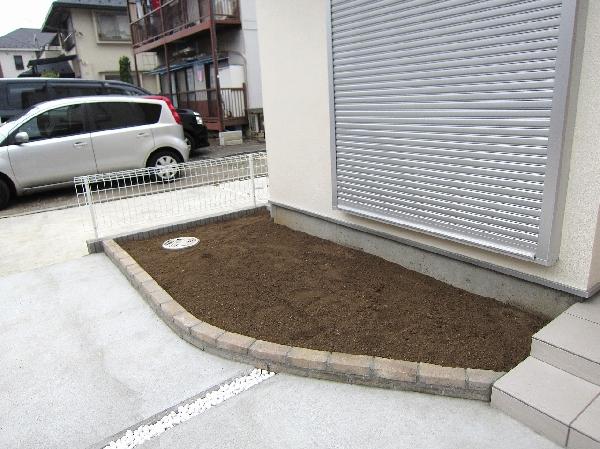 There is a small garden in front of the entrance.
玄関前に小さなお庭があります。
Parking lot駐車場 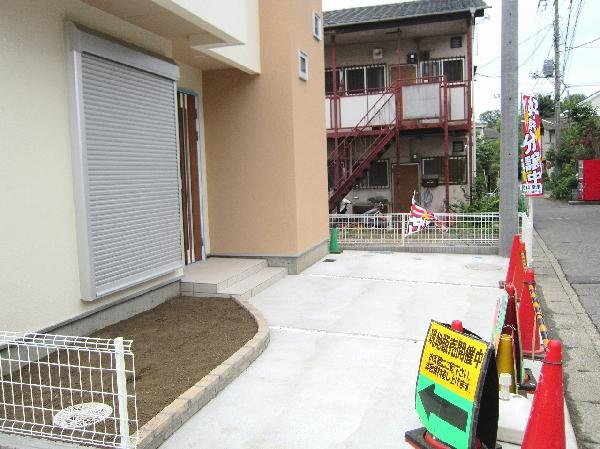 Parking is a space making easy to park the car.
駐車場は車が停めやすいスペース作りです。
Primary school小学校 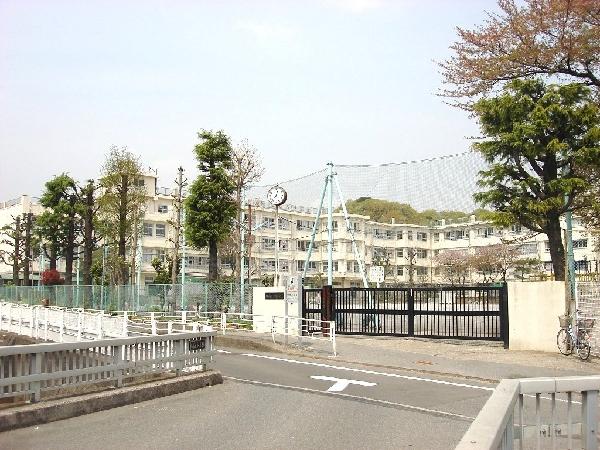 Sugo is a 5 minute walk to the 350m Sugo elementary school to elementary school.
菅生小学校まで350m 菅生小学校まで徒歩約5分です。
Local appearance photo現地外観写真 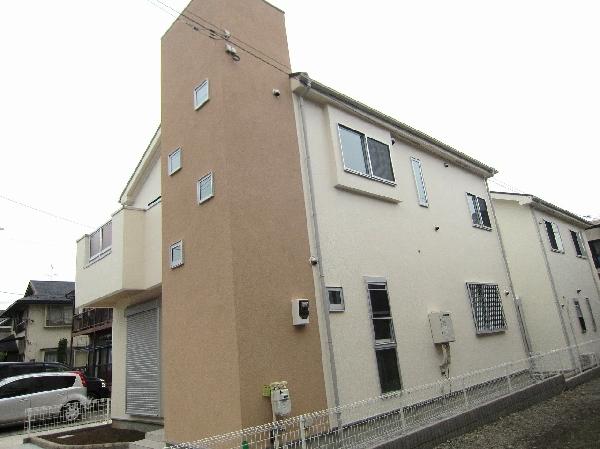 East side west side is also bright building with open space is there all day sun refers.
東側も西側も空地があり一日中陽が差す明るい建物です。
Livingリビング 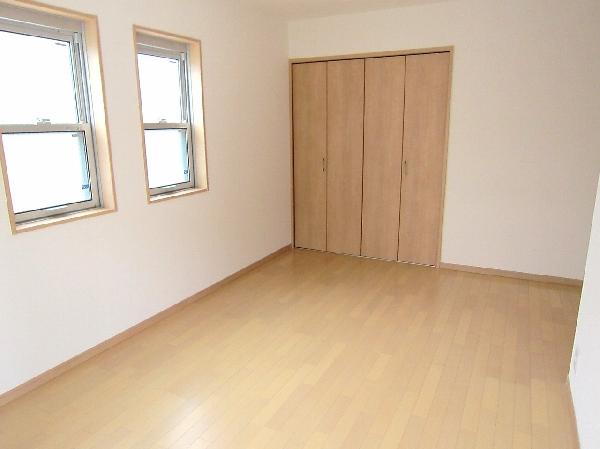 Detached interior introspection Pictures - is living the first floor south Western-style.
戸建内装内観写真-リビング1階南側洋室です。
Non-living roomリビング以外の居室 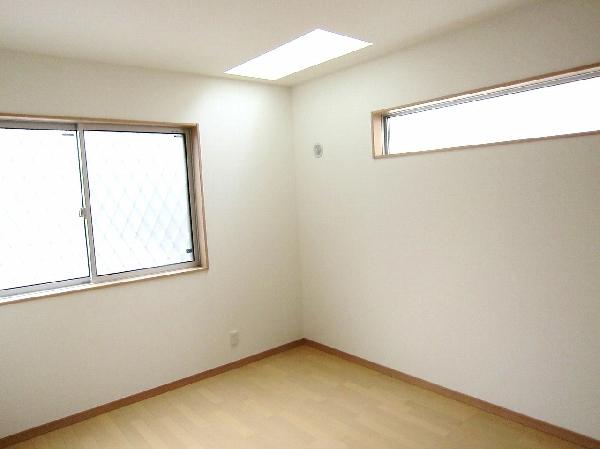 There is a top light is a bright room on the first floor north side 1 of the Western-style.
1階北側1の洋室にはトップライトがあり明るいお部屋です。
Supermarketスーパー 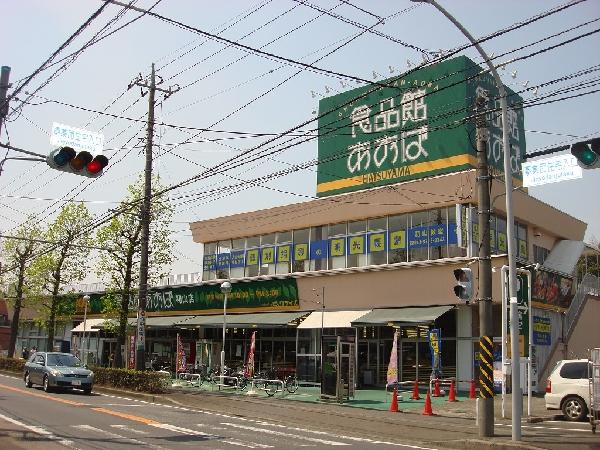 Until the food hall Aoba Hatsuyama store up to 350m food Museum Aoba is about a 5-minute walk.
食品館あおば初山店まで350m 食品館あおばまで徒歩約5分です。
Local appearance photo現地外観写真 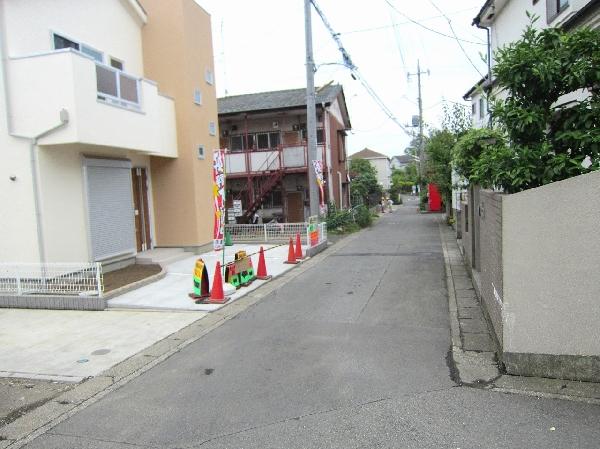 It is a front road.
前面道路です。
Non-living roomリビング以外の居室 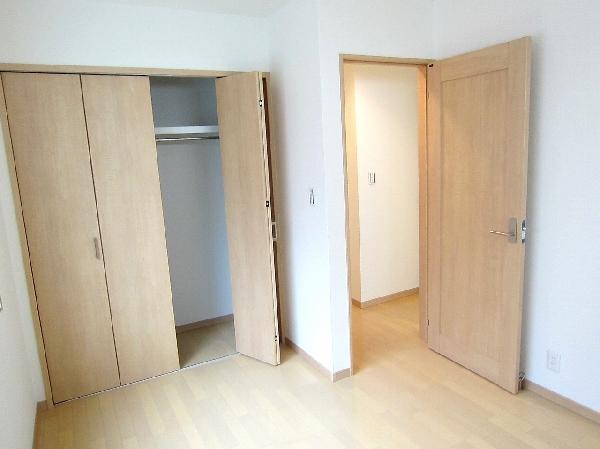 The first floor north side of Western-style. Storage is sufficient.
1階北側の洋室です。収納十分です。
Location
|






















