New Homes » Kanto » Kanagawa Prefecture » Kawasaki Miyamae-ku
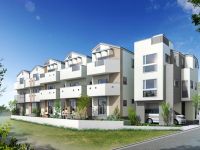 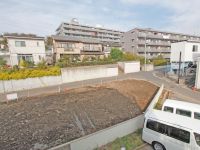
| | Kawasaki City, Kanagawa Prefecture Miyamae-ku, 神奈川県川崎市宮前区 |
| JR Nambu Line "Musashimizonokuchi" bus 19 Bunhijiri Marianna physician Ayumi Oshita 1 minute JR南武線「武蔵溝ノ口」バス19分聖マリアンナ医大下歩1分 |
| ■ □ With all building garage, Master Bedroom 8 quires more. There are two doorways so that the future partition can be. ■ □ Because it is a long time live My Home, Live thinking of the family has been designed. ■□全棟車庫付き、主寝室8帖以上。将来間仕切りが出来るよう出入り口が2つあります。■□永く住むマイホームだから、住む家族のことを考えて設計されています。 |
| ■ □ ■ □ ■ □ ■ □ ■ □ ■ □ ■ □ ■ □ ■ □ ■ □ ■ □ ■ □ ■ □ ■ □ ■ □ ■ □ ■ □ ■ □ ◆ Wooden construction method, Reinforced concrete mat foundation ◇ principal structural members: Engineering Wood ◆ Quasi-fireproof structure ◇ artificial marble top, Built-in water purifier, System kitchen ◆ 1 pyeong type bus, Bathroom ventilation drying heater, Samobasu ◇ shower toilet ◆ Vanity ◇ all room multi-layer glass sash with a shower faucet, Screen door, Aluminum shutter (first floor sweep window) ◆ With TV camera intercom ◇ entrance door Din Bull key double lock, Removable thumb turn ◆ External faucet ◇ electric vehicle outlet ■□■□■□■□■□■□■□■□■□■□■□■□■□■□■□■□■□■□◆木造軸組工法、鉄筋コンクリートベタ基礎◇主要構造材:エンジニアリングウッド◆準耐火構造◇人工大理石トップ、ビルトイン浄水機、システムキッチン◆1坪タイプバス、浴室換気乾燥暖房機、サーモバス◇シャワートイレ◆シャワー水栓付洗面化粧台◇全居室複層ガラスサッシ、網戸、アルミシャッター(1階掃き出し窓)◆TVカメラ付インターフォン◇玄関ドアディンブルキーダブルロック、脱着式サムターン◆外部水栓◇電気自動車用コンセント |
Features pickup 特徴ピックアップ | | 2 along the line more accessible / System kitchen / Bathroom Dryer / Yang per good / A quiet residential area / LDK15 tatami mats or more / Washbasin with shower / Bathroom 1 tsubo or more / Double-glazing / Warm water washing toilet seat / TV monitor interphone / Leafy residential area / All living room flooring / Built garage / Water filter / Living stairs / City gas / All rooms are two-sided lighting / Flat terrain 2沿線以上利用可 /システムキッチン /浴室乾燥機 /陽当り良好 /閑静な住宅地 /LDK15畳以上 /シャワー付洗面台 /浴室1坪以上 /複層ガラス /温水洗浄便座 /TVモニタ付インターホン /緑豊かな住宅地 /全居室フローリング /ビルトガレージ /浄水器 /リビング階段 /都市ガス /全室2面採光 /平坦地 | Event information イベント情報 | | ◆ Wooden construction method, Reinforced concrete mat foundation ◇ principal structural members: Engineering Wood ◆ Quasi-fireproof structure ◇ artificial marble top, Built-in water purifier, System kitchen ◆ 1 pyeong type bus, Bathroom ventilation drying heater, Samobasu ◇ shower toilet ◆ Vanity ◇ all room multi-layer glass sash with a shower faucet, Screen door, Aluminum shutter (first floor sweep window) ◆ With TV camera intercom ◇ entrance door Din Bull key double lock, Removable thumb turn ◆ External faucet ◇ electric vehicle outlet ◆木造軸組工法、鉄筋コンクリートベタ基礎◇主要構造材:エンジニアリングウッド◆準耐火構造◇人工大理石トップ、ビルトイン浄水機、システムキッチン◆1坪タイプバス、浴室換気乾燥暖房機、サーモバス◇シャワートイレ◆シャワー水栓付洗面化粧台◇全居室複層ガラスサッシ、網戸、アルミシャッター(1階掃き出し窓)◆TVカメラ付インターフォン◇玄関ドアディンブルキーダブルロック、脱着式サムターン◆外部水栓◇電気自動車用コンセント | Property name 物件名 | | Kawasaki Miyamae-ku, new construction condominiums 川崎市宮前区新築分譲住宅 | Price 価格 | | 32,300,000 yen ~ 34,800,000 yen 3230万円 ~ 3480万円 | Floor plan 間取り | | 3LDK 3LDK | Units sold 販売戸数 | | 6 units 6戸 | Total units 総戸数 | | 6 units 6戸 | Land area 土地面積 | | 53.52 sq m ~ 54.01 sq m 53.52m2 ~ 54.01m2 | Building area 建物面積 | | 84.05 sq m ~ 86.32 sq m 84.05m2 ~ 86.32m2 | Driveway burden-road 私道負担・道路 | | Road width: 4m ・ 4.3m, Set back already: 0.86 sq m ~ 1.03 sq m (1 ~ 6 Building) 道路幅:4m・4.3m、セットバック済:0.86m2 ~ 1.03m2(1 ~ 6号棟) | Completion date 完成時期(築年月) | | March 2014 schedule 2014年3月予定 | Address 住所 | | Kawasaki City, Kanagawa Prefecture Miyamae-ku, Sugo 2 神奈川県川崎市宮前区菅生2 | Traffic 交通 | | JR Nambu Line "Musashimizonokuchi" bus 19 Bunhijiri Marianna physician Ayumi Oshita 1 minute
Denentoshi Tokyu "Mizonokuchi" bus 19 Bunhijiri Marianna physician Ayumi Oshita 1 minute
Denentoshi Tokyu "Miyamaedaira" bus 12 Bunhijiri Marianna physician Ayumi Oshita 1 minute JR南武線「武蔵溝ノ口」バス19分聖マリアンナ医大下歩1分
東急田園都市線「溝の口」バス19分聖マリアンナ医大下歩1分
東急田園都市線「宮前平」バス12分聖マリアンナ医大下歩1分
| Related links 関連リンク | | [Related Sites of this company] 【この会社の関連サイト】 | Person in charge 担当者より | | Personnel swan force comedian [Jimmy Onishi] Although it is often said to have similar to the, How is it? ・ ・ ・ Your judgment, please look at the real thing. Always smile! Well always healthy! Always seriously! I will do my best help by utilizing the knowledge and experience. 担当者白鳥力お笑い芸人の【ジミー大西】に似ているとよく言われますが、如何ですか?・・・ご判断は実物を見てください。常に笑顔!常に元気よく!常に真剣に!知識と経験を活かして精一杯お手伝いさせていただきます。 | Contact お問い合せ先 | | TEL: 0800-603-1215 [Toll free] mobile phone ・ Also available from PHS
Caller ID is not notified
Please contact the "saw SUUMO (Sumo)"
If it does not lead, If the real estate company TEL:0800-603-1215【通話料無料】携帯電話・PHSからもご利用いただけます
発信者番号は通知されません
「SUUMO(スーモ)を見た」と問い合わせください
つながらない方、不動産会社の方は
| Building coverage, floor area ratio 建ぺい率・容積率 | | Kenpei rate: 60%, Volume ratio: 160% 建ペい率:60%、容積率:160% | Time residents 入居時期 | | March 2014 in late schedule 2014年3月下旬予定 | Land of the right form 土地の権利形態 | | Ownership 所有権 | Use district 用途地域 | | Quasi-residence, Two mid-high 準住居、2種中高 | Land category 地目 | | Residential land 宅地 | Other limitations その他制限事項 | | Residential land development construction regulation area, Quasi-fire zones 宅地造成工事規制区域、準防火地域 | Overview and notices その他概要・特記事項 | | Contact: swan force, Building confirmation number: 04535 other, City gas, Public water supply and sewerage systems, Tokyo Electric Power Co., Parking: Garage 担当者:白鳥力、建築確認番号:04535他、都市ガス、公営上下水道、東京電力、駐車:車庫 | Company profile 会社概要 | | <Seller> Minister of Land, Infrastructure and Transport (7) No. 003873 (the Company), Kanagawa Prefecture Building Lots and Buildings Transaction Business Association (Corporation) metropolitan area real estate Fair Trade Council member Yamato Ju販 Co. Yubinbango220-0004 Kanagawa Prefecture, Nishi-ku, Yokohama-shi Kitasaiwai 1-6-1 Yokohama First Building 7th floor <売主>国土交通大臣(7)第003873号(社)神奈川県宅地建物取引業協会会員 (公社)首都圏不動産公正取引協議会加盟大和住販(株)〒220-0004 神奈川県横浜市西区北幸1-6-1 横浜ファーストビル7階 |
Otherその他 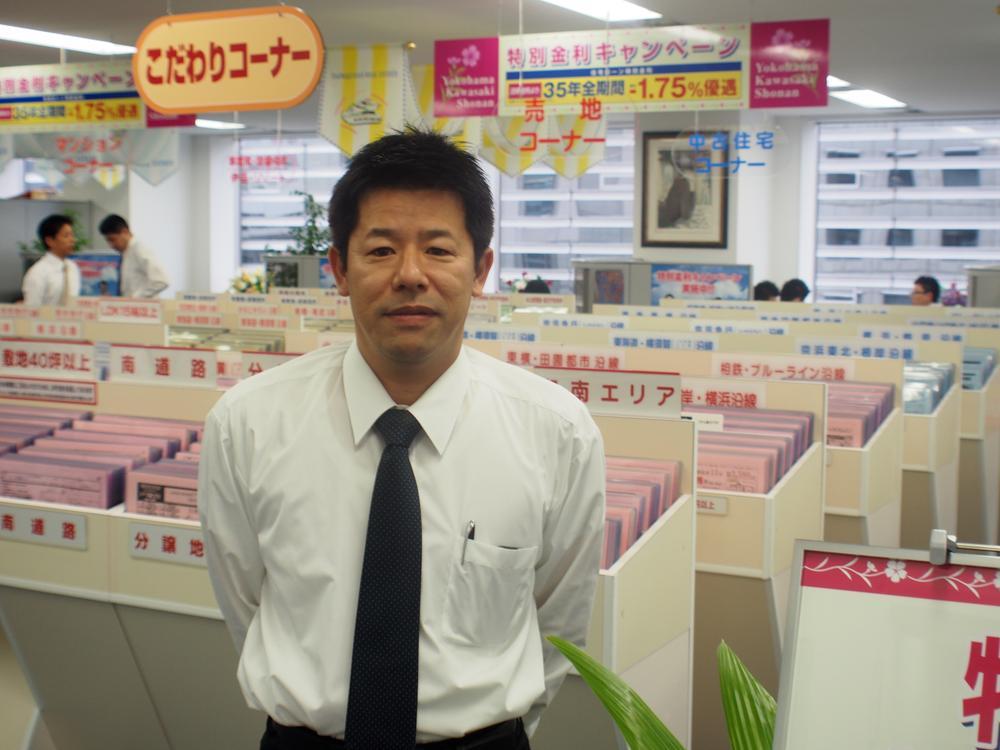 1 minute walk Yokohama Nishiguchi! House looking for Please leave familiar Yamato Ju販 even CM of FM Yokohama. The real estate exhibition Plaza, Also on display information that can not be advertising. I'd love to, Please visit.
横浜西口歩いて1分!住まい探しはFMヨコハマのCMでもおなじみの大和住販にお任せ下さい。不動産展示プラザには、広告掲載出来ない情報も展示しています。是非、ご来店下さい。
Rendering (appearance)完成予想図(外観) 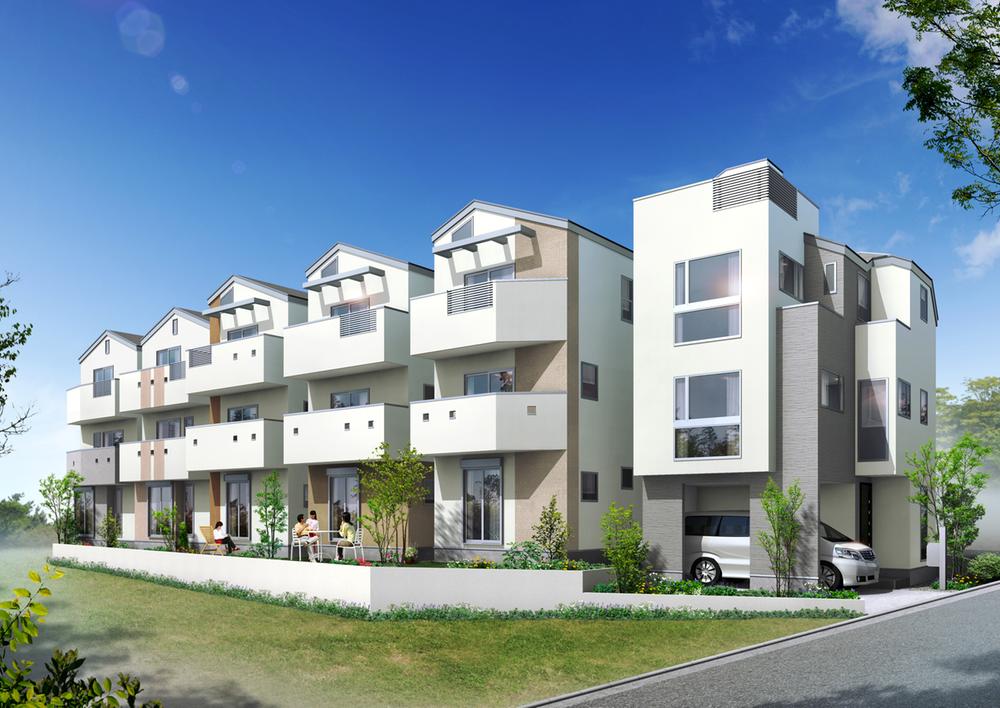 Rendering
完成予想図
Local appearance photo現地外観写真 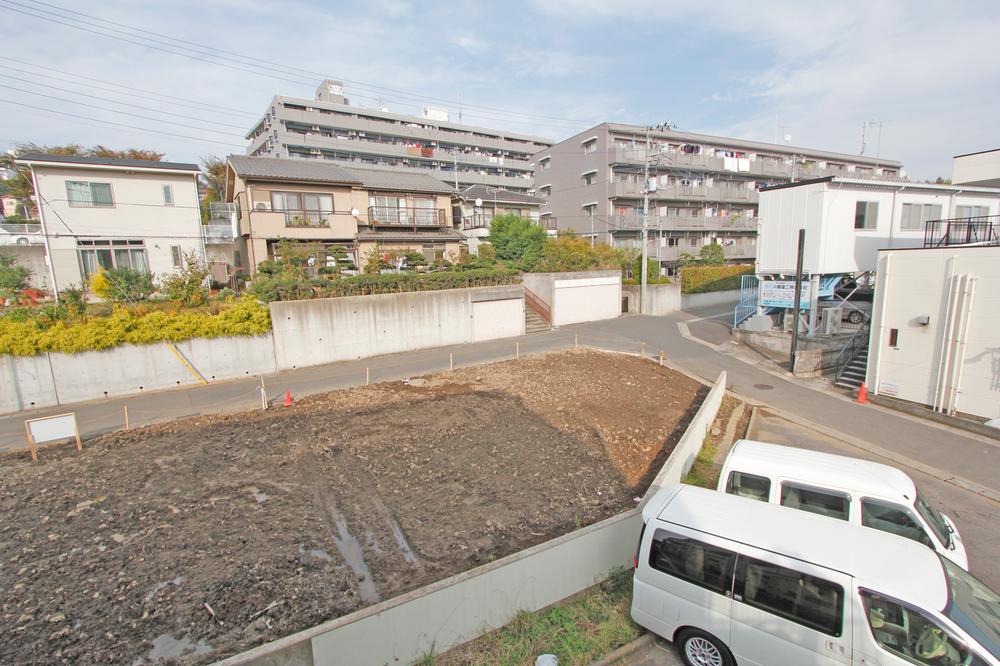 Local (11 May 2013) Shooting
現地(2013年11月)撮影
Supermarketスーパー 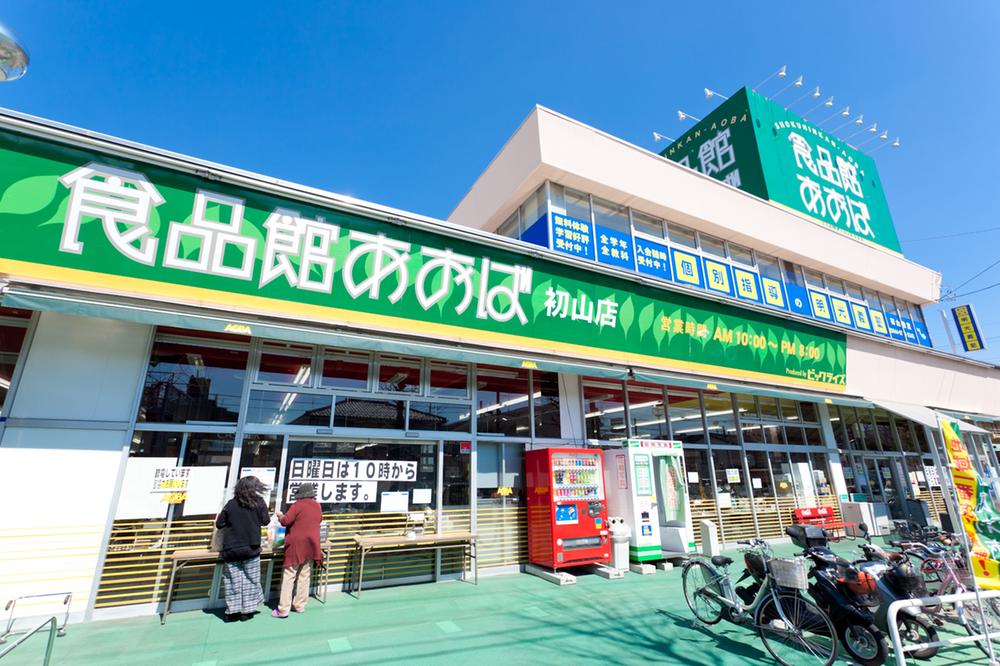 Until the food hall Aoba Hatsuyama shop 820m
食品館あおば初山店まで820m
Local appearance photo現地外観写真 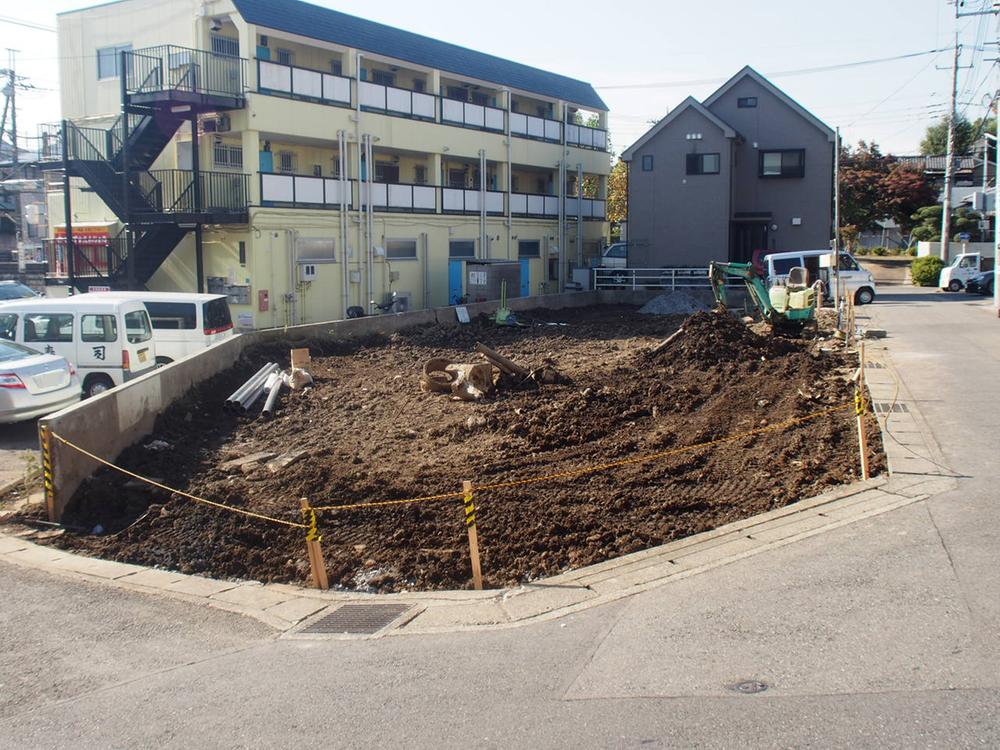 Local (11 May 2013) Shooting
現地(2013年11月)撮影
Floor plan間取り図 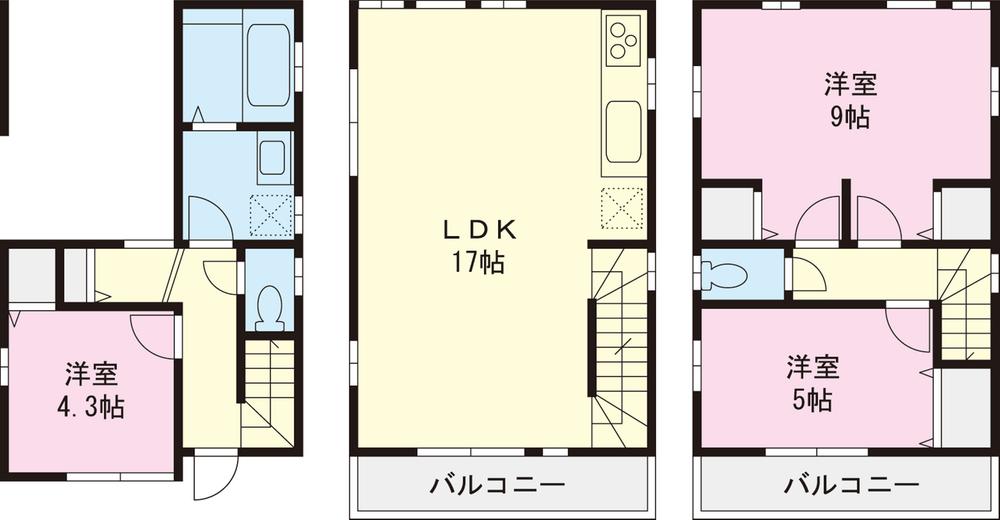 (5 Building), Price 32,300,000 yen, 3LDK, Land area 53.52 sq m , Building area 84.05 sq m
(5号棟)、価格3230万円、3LDK、土地面積53.52m2、建物面積84.05m2
Local appearance photo現地外観写真 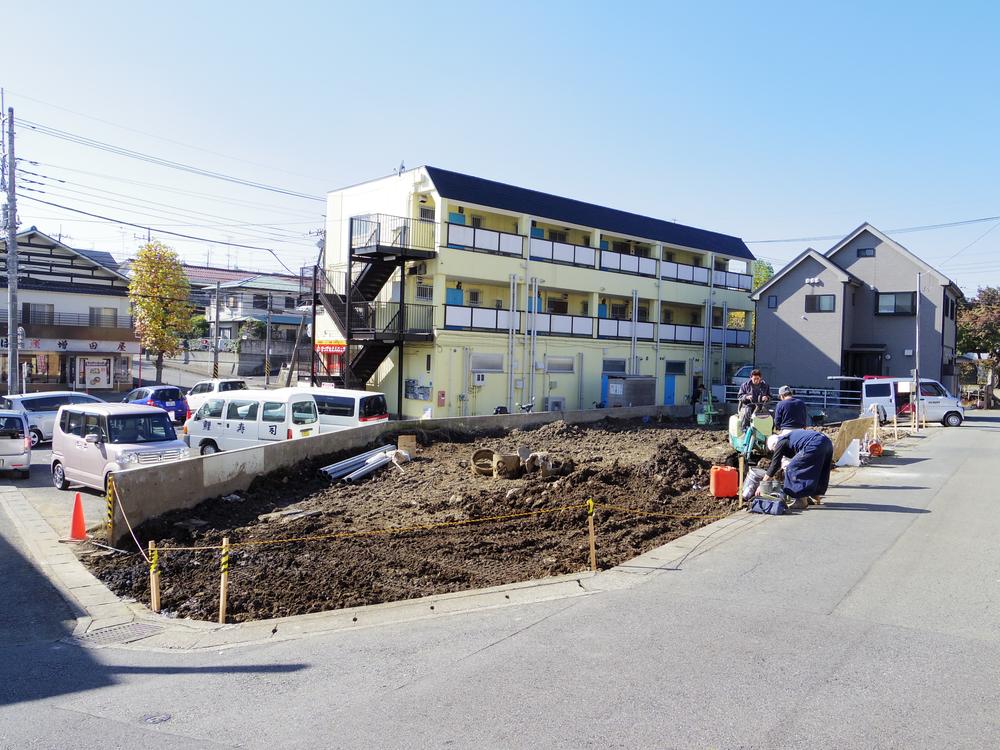 Local (11 May 2013) Shooting
現地(2013年11月)撮影
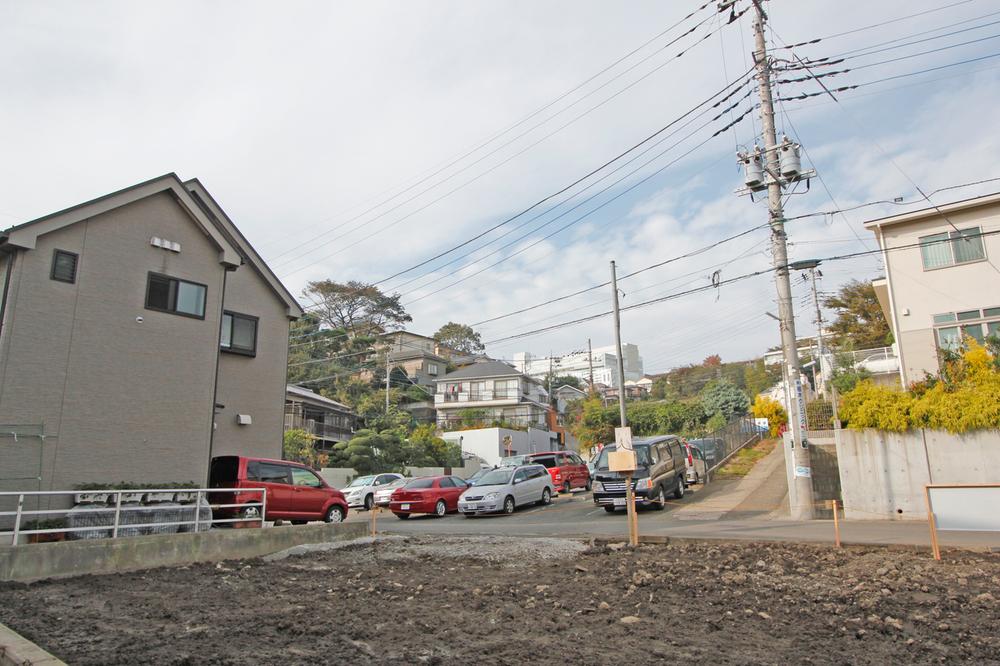 Local (11 May 2013) Shooting
現地(2013年11月)撮影
Local photos, including front road前面道路含む現地写真 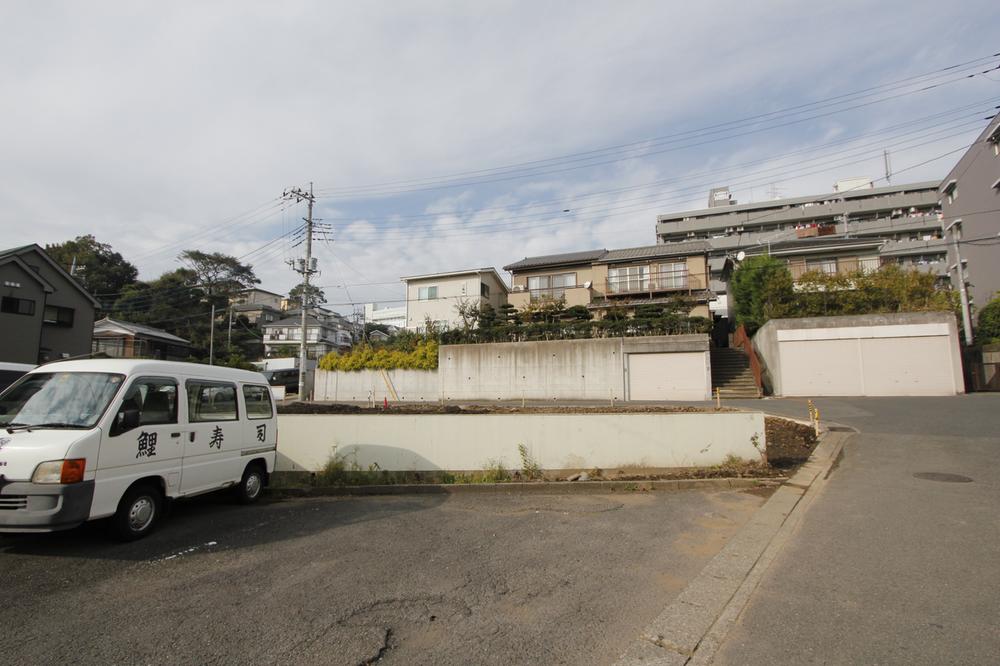 Local (11 May 2013) Shooting
現地(2013年11月)撮影
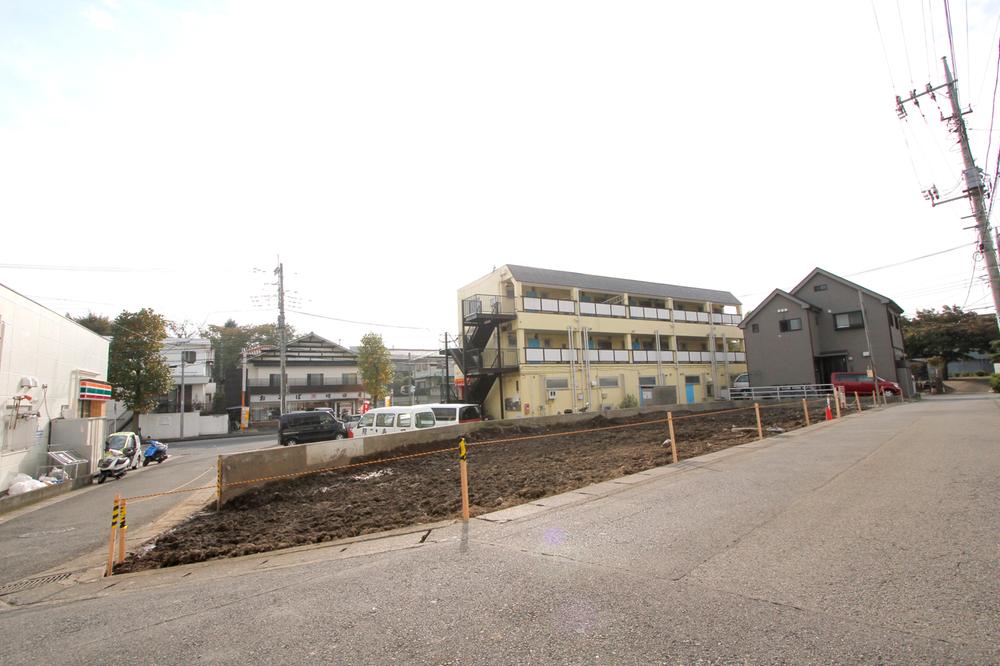 Local (11 May 2013) Shooting
現地(2013年11月)撮影
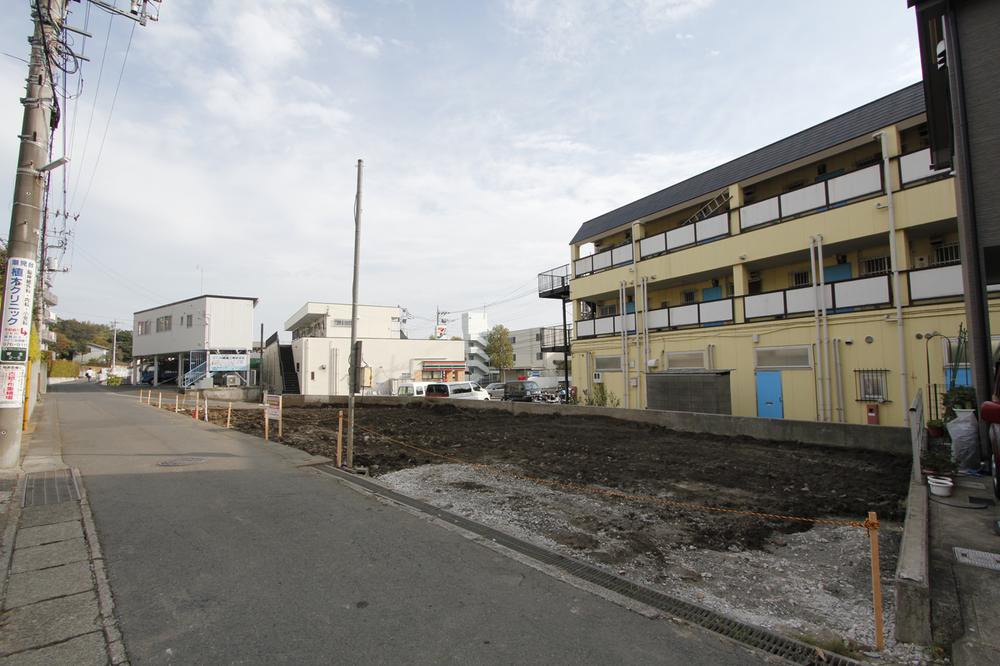 Local (11 May 2013) Shooting
現地(2013年11月)撮影
Park公園 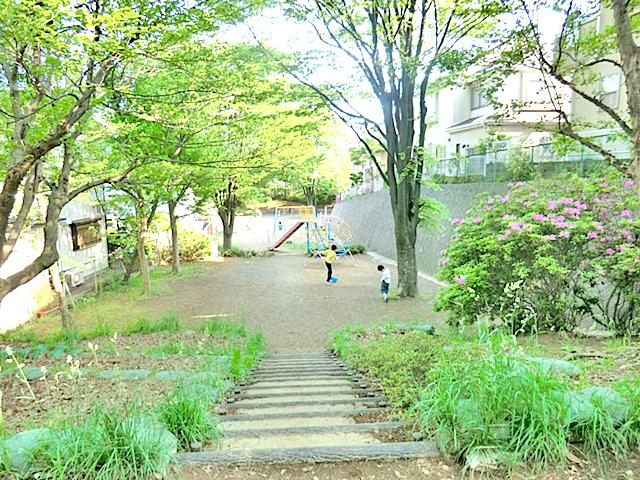 Sugo 280m up to 4-chome park
菅生4丁目公園まで280m
Supermarketスーパー 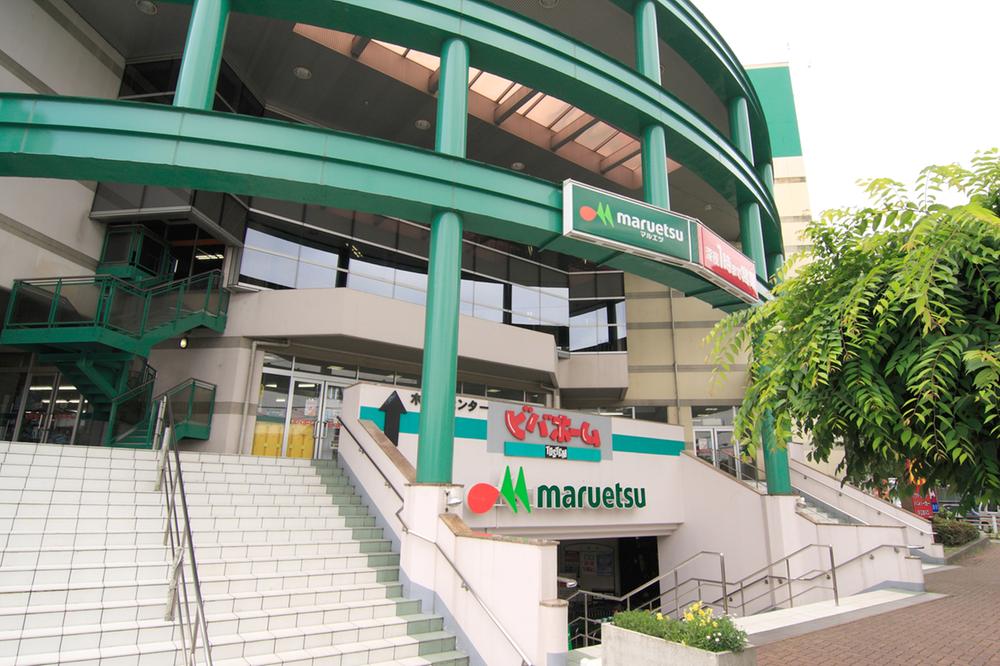 Maruetsu 920m to Kawasaki Miyamae shop
マルエツ川崎宮前店まで920m
Hospital病院 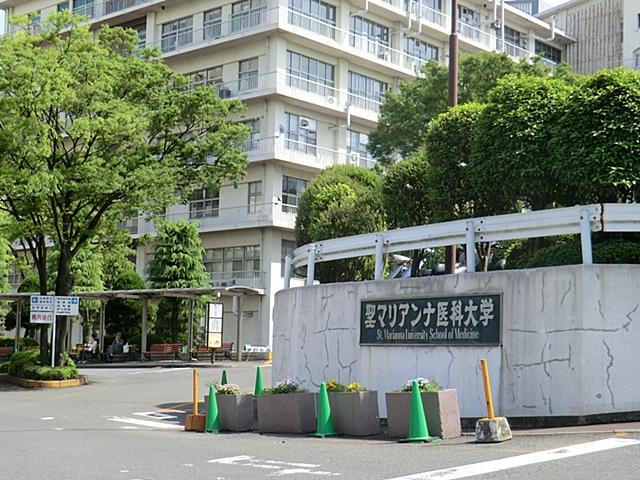 St. Marianna University School of Medicine 480m to the hospital
聖マリアンナ医科大学病院まで480m
Local appearance photo現地外観写真 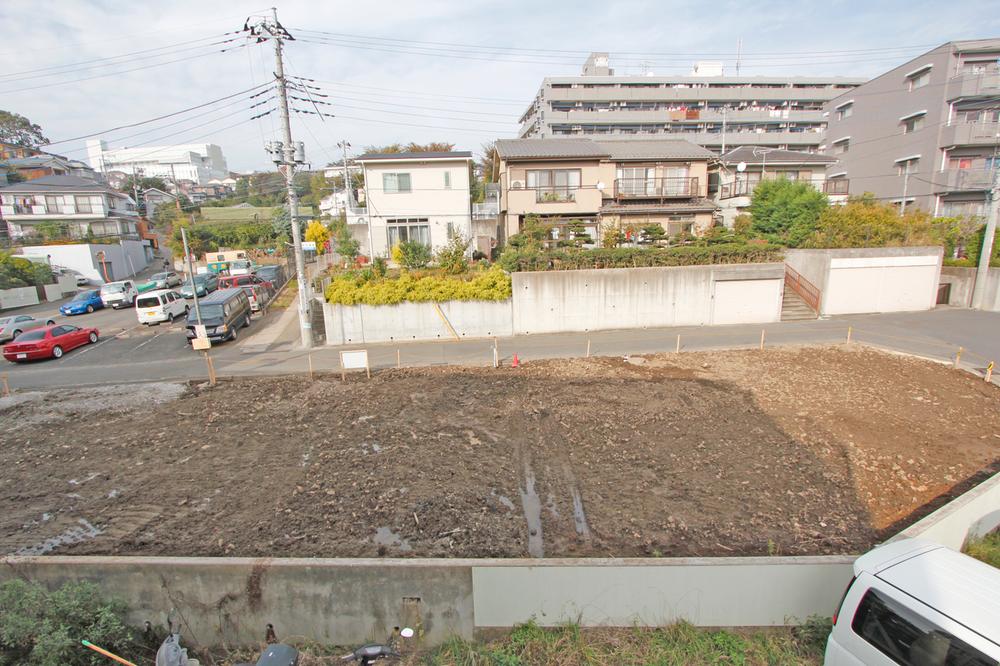 Local (11 May 2013) Shooting
現地(2013年11月)撮影
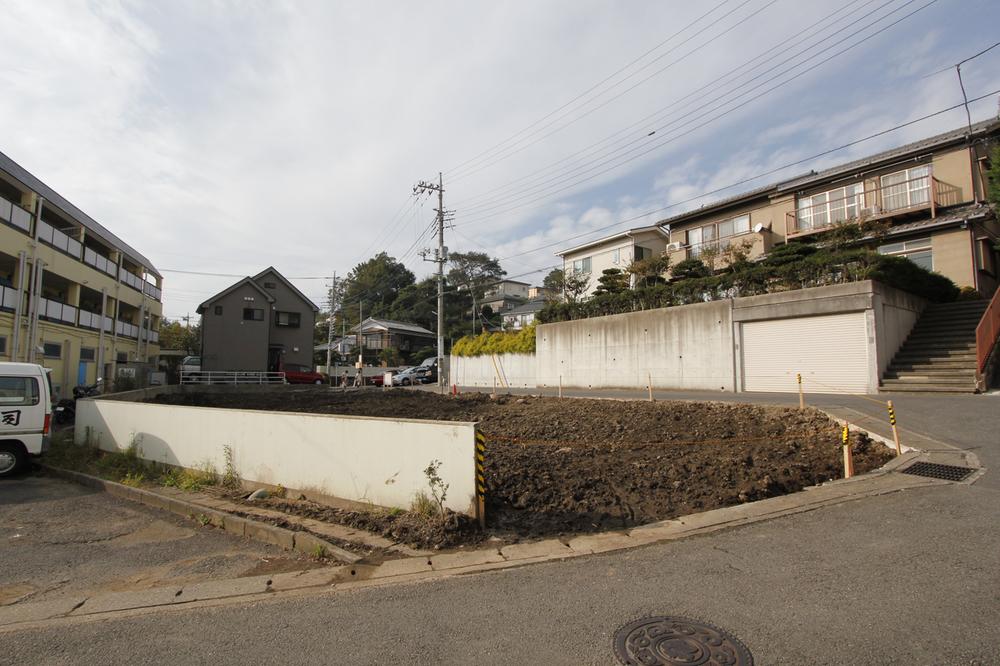 Local (11 May 2013) Shooting
現地(2013年11月)撮影
Floor plan間取り図 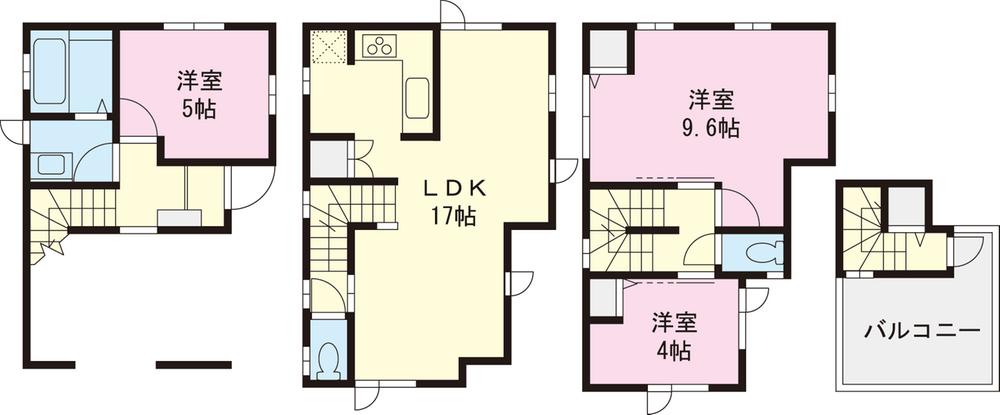 (1 Building), Price 34,800,000 yen, 3LDK, Land area 53.54 sq m , Building area 86.32 sq m
(1号棟)、価格3480万円、3LDK、土地面積53.54m2、建物面積86.32m2
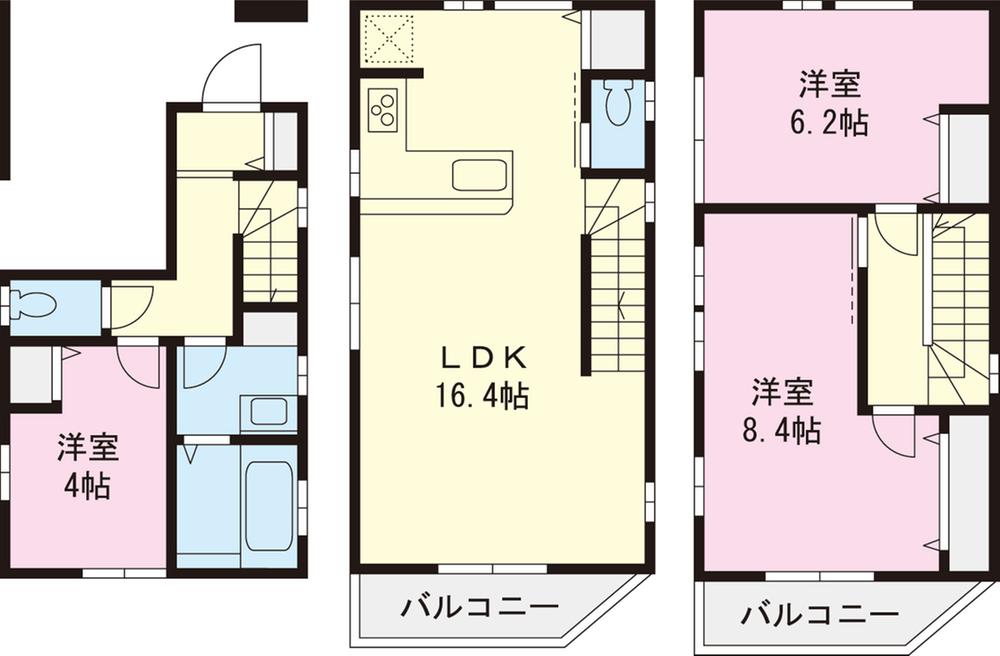 (Building 2), Price 33,300,000 yen, 3LDK, Land area 53.53 sq m , Building area 85.49 sq m
(2号棟)、価格3330万円、3LDK、土地面積53.53m2、建物面積85.49m2
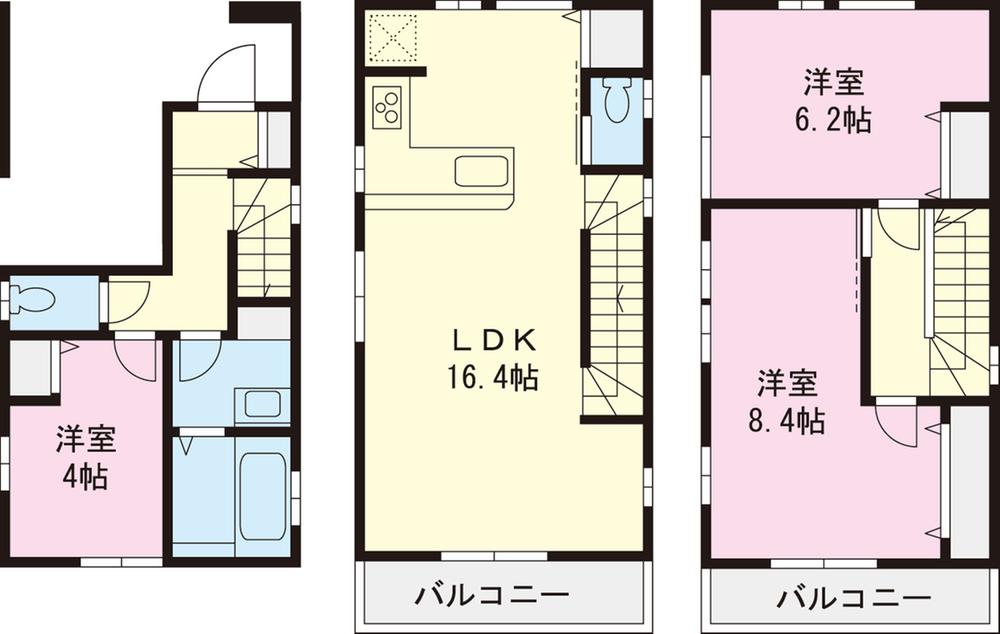 (3 Building), Price 33,300,000 yen, 3LDK, Land area 54.01 sq m , Building area 85.49 sq m
(3号棟)、価格3330万円、3LDK、土地面積54.01m2、建物面積85.49m2
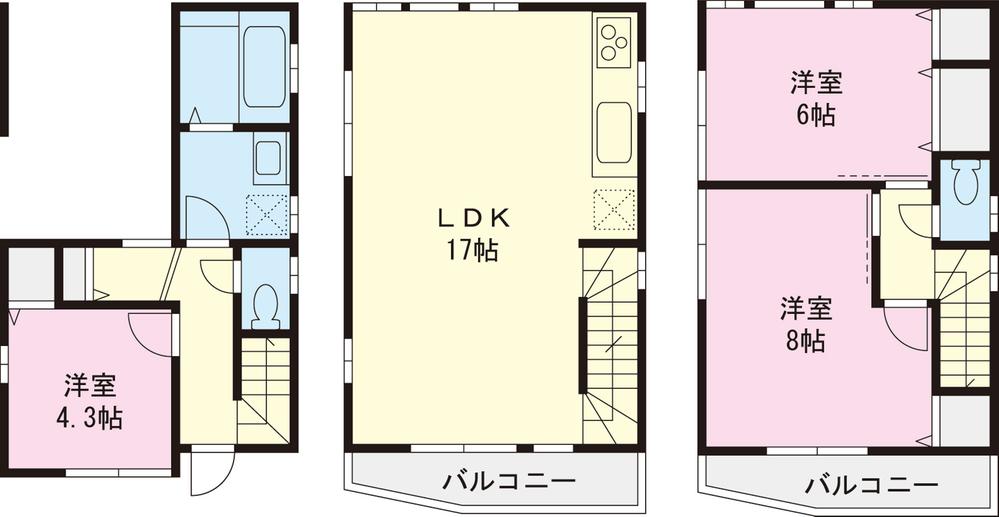 (6 Building), Price 32,800,000 yen, 3LDK, Land area 53.52 sq m , Building area 84.05 sq m
(6号棟)、価格3280万円、3LDK、土地面積53.52m2、建物面積84.05m2
Location
|





















