New Homes » Kanto » Kanagawa Prefecture » Kawasaki Miyamae-ku
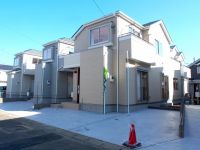 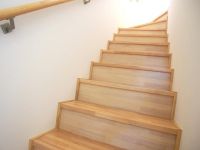
| | Kawasaki City, Kanagawa Prefecture Miyamae-ku, 神奈川県川崎市宮前区 |
| Green Line "Kita Yamata" walk 14 minutes グリーンライン「北山田」歩14分 |
| Per day is good in Zenshitsuminami orientation Parking two Allowed 全室南向きで日当り良好です 駐車2台可 |
Features pickup 特徴ピックアップ | | Parking two Allowed / System kitchen / Bathroom Dryer / All room storage / Japanese-style room / Face-to-face kitchen / Toilet 2 places / 2-story / South balcony / Zenshitsuminami direction / Underfloor Storage / The window in the bathroom 駐車2台可 /システムキッチン /浴室乾燥機 /全居室収納 /和室 /対面式キッチン /トイレ2ヶ所 /2階建 /南面バルコニー /全室南向き /床下収納 /浴室に窓 | Price 価格 | | 42,800,000 yen 4280万円 | Floor plan 間取り | | 4LDK 4LDK | Units sold 販売戸数 | | 1 units 1戸 | Land area 土地面積 | | 130.44 sq m (measured) 130.44m2(実測) | Building area 建物面積 | | 94.8 sq m (measured) 94.8m2(実測) | Driveway burden-road 私道負担・道路 | | Nothing, West 5m width 無、西5m幅 | Completion date 完成時期(築年月) | | November 2013 2013年11月 | Address 住所 | | Kawasaki City, Kanagawa Prefecture Miyamae-ku, Higashiarima 5 神奈川県川崎市宮前区東有馬5 | Traffic 交通 | | Green Line "Kita Yamata" walk 14 minutes グリーンライン「北山田」歩14分
| Related links 関連リンク | | [Related Sites of this company] 【この会社の関連サイト】 | Person in charge 担当者より | | Is a 26-year-old person in charge Tsuruware Shunsuke Nishi-ku, Yokohama-shi resident. Become the foot becomes the hand of everyone taking advantage of the pride of footwork, I will do my best hard so that you can introduce your house happy with the customer. 担当者鶴我俊輔横浜市西区在住の26歳です。自慢のフットワークを活かして皆様の手となり足となり、お客様にご満足いただけるご住宅を紹介できるよう一生懸命頑張ります。 | Contact お問い合せ先 | | TEL: 0800-603-1215 [Toll free] mobile phone ・ Also available from PHS
Caller ID is not notified
Please contact the "saw SUUMO (Sumo)"
If it does not lead, If the real estate company TEL:0800-603-1215【通話料無料】携帯電話・PHSからもご利用いただけます
発信者番号は通知されません
「SUUMO(スーモ)を見た」と問い合わせください
つながらない方、不動産会社の方は
| Building coverage, floor area ratio 建ぺい率・容積率 | | 40% ・ 80% 40%・80% | Time residents 入居時期 | | Consultation 相談 | Land of the right form 土地の権利形態 | | Ownership 所有権 | Structure and method of construction 構造・工法 | | Wooden 2-story 木造2階建 | Use district 用途地域 | | One low-rise 1種低層 | Other limitations その他制限事項 | | Residential land development construction regulation area Parking 2 units can be one in the small car 宅地造成工事規制区域 駐車2台可能内1台小型車 | Overview and notices その他概要・特記事項 | | Contact: Tsuruware Shunsuke, Facilities: Public Water Supply, This sewage, Building confirmation number: 3509, Parking: car space 担当者:鶴我俊輔、設備:公営水道、本下水、建築確認番号:3509、駐車場:カースペース | Company profile 会社概要 | | <Mediation> Minister of Land, Infrastructure and Transport (7) No. 003873 (the Company), Kanagawa Prefecture Building Lots and Buildings Transaction Business Association (Corporation) metropolitan area real estate Fair Trade Council member Yamato Ju販 Co. Yubinbango220-0004 Kanagawa Prefecture, Nishi-ku, Yokohama-shi Kitasaiwai 1-6-1 Yokohama First Building 7th floor <仲介>国土交通大臣(7)第003873号(社)神奈川県宅地建物取引業協会会員 (公社)首都圏不動産公正取引協議会加盟大和住販(株)〒220-0004 神奈川県横浜市西区北幸1-6-1 横浜ファーストビル7階 |
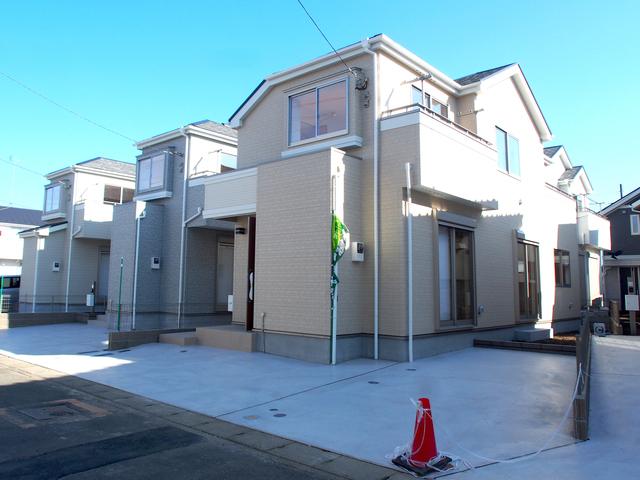 Local appearance photo
現地外観写真
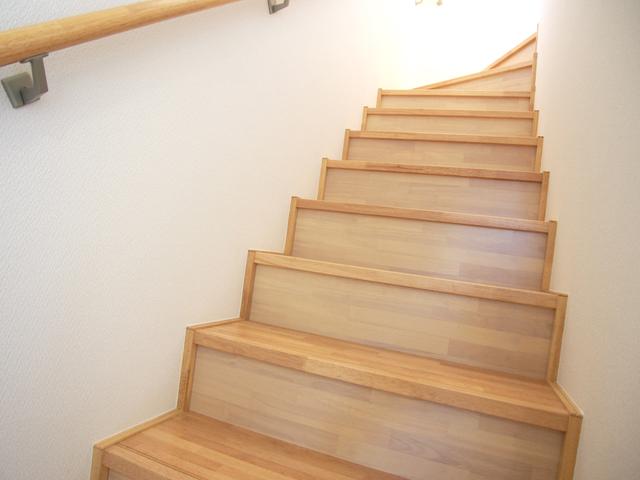 Other introspection
その他内観
Floor plan間取り図 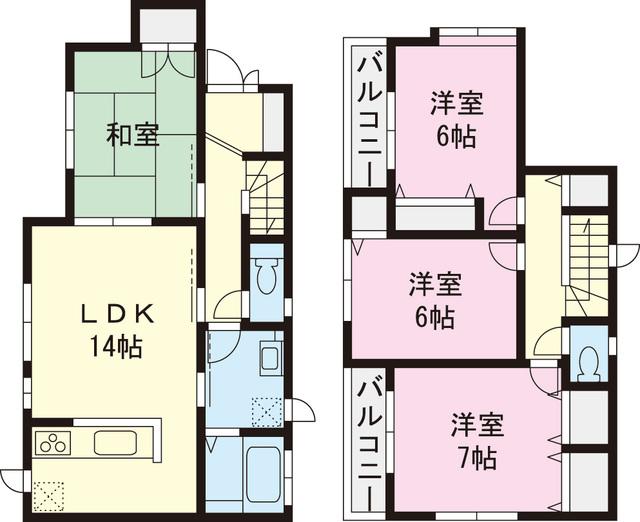 42,800,000 yen, 4LDK, Land area 130.44 sq m , Building area 94.8 sq m
4280万円、4LDK、土地面積130.44m2、建物面積94.8m2
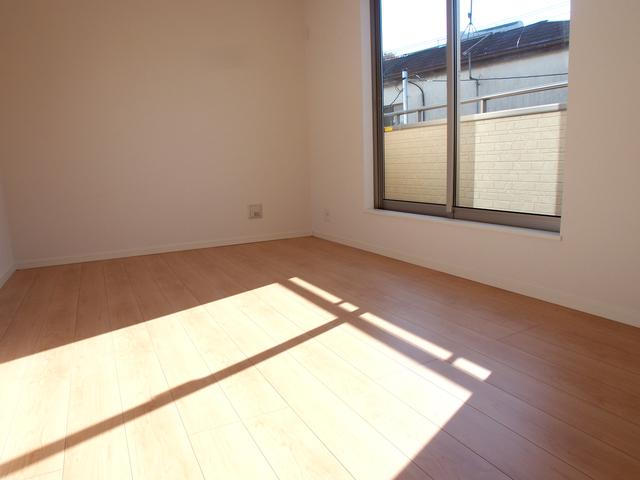 Local appearance photo
現地外観写真
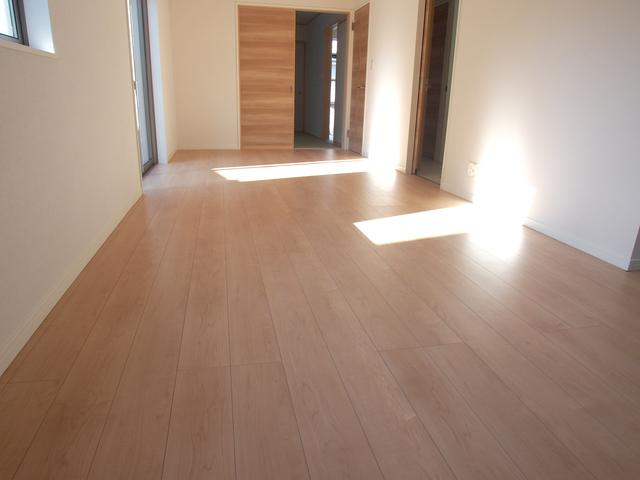 Living
リビング
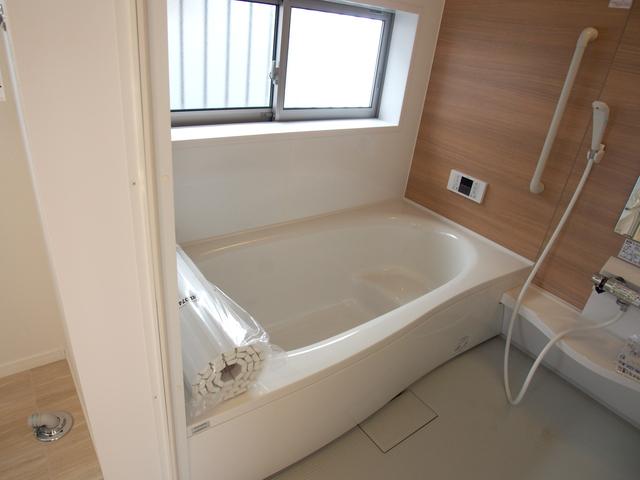 Bathroom
浴室
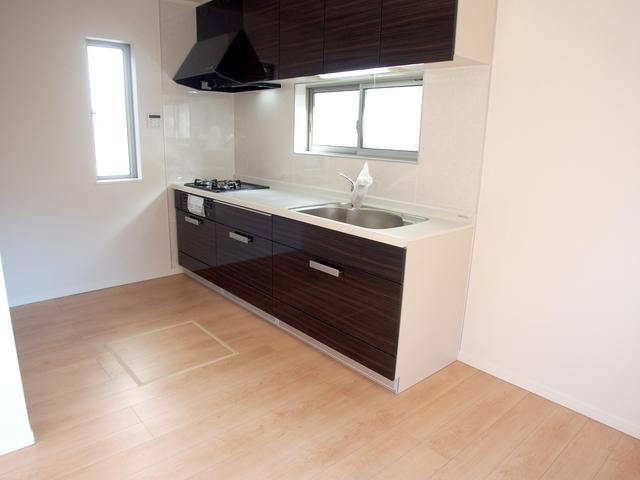 Kitchen
キッチン
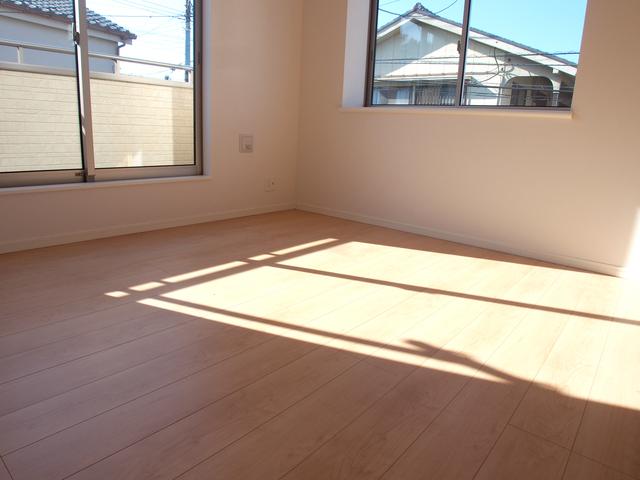 Non-living room
リビング以外の居室
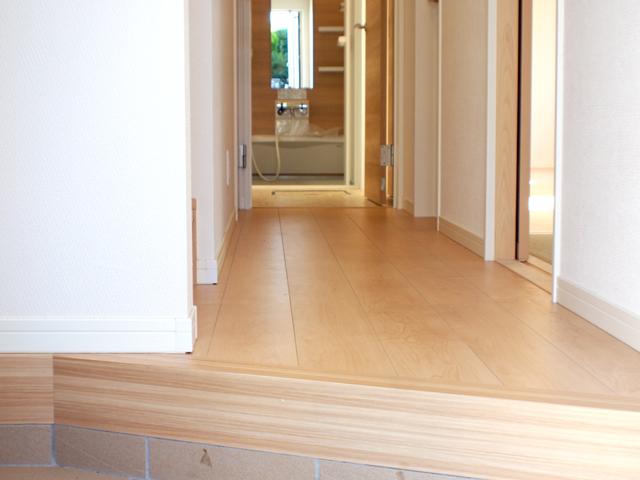 Entrance
玄関
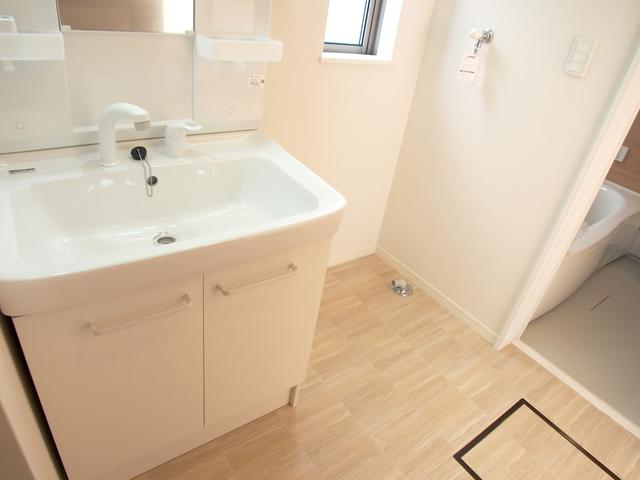 Wash basin, toilet
洗面台・洗面所
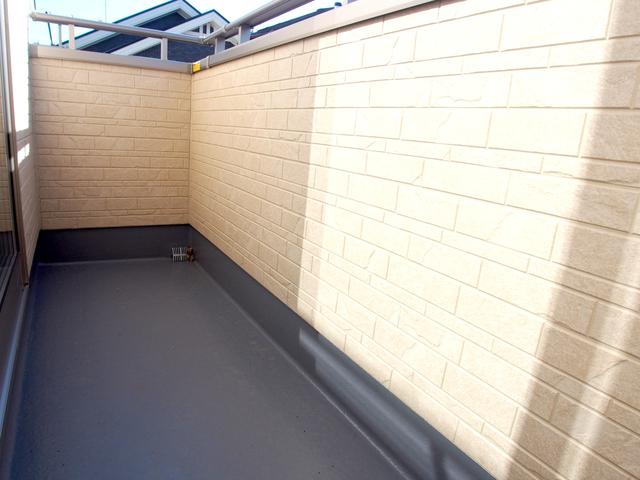 Balcony
バルコニー
Station駅 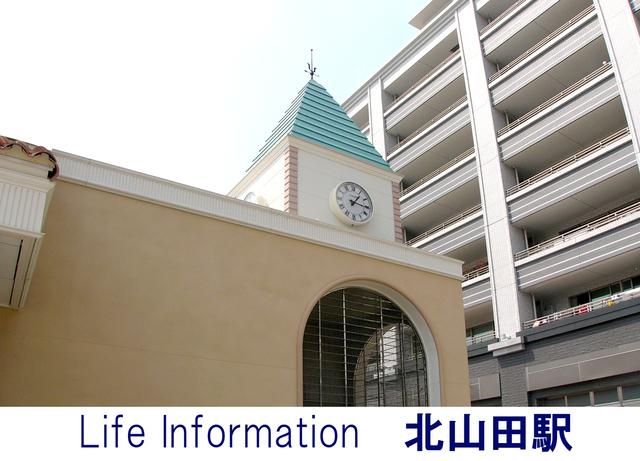 1120m to Kita Yamata Station
北山田駅まで1120m
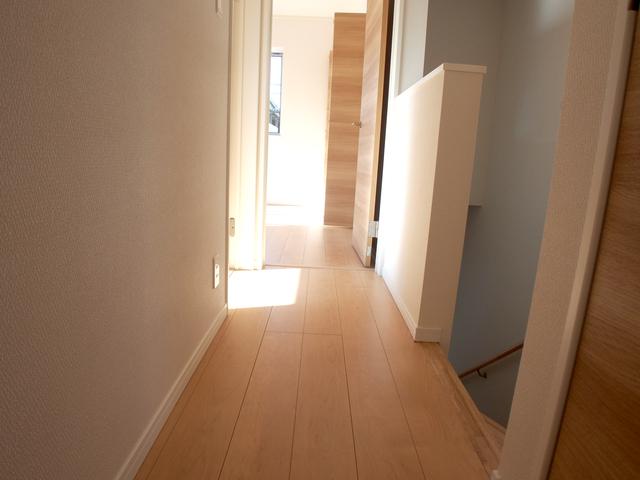 Other introspection
その他内観
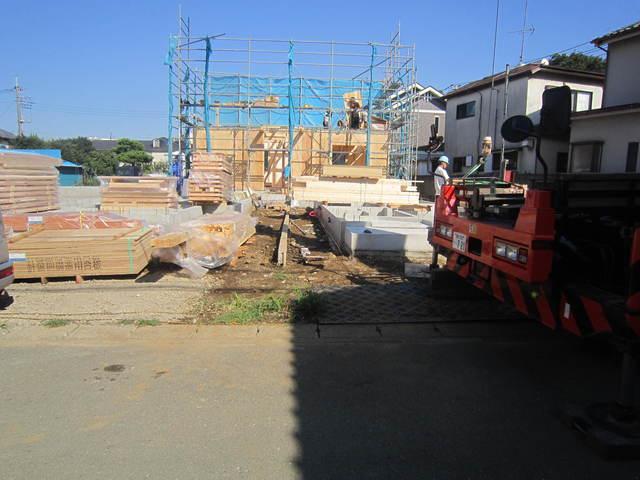 Local appearance photo
現地外観写真
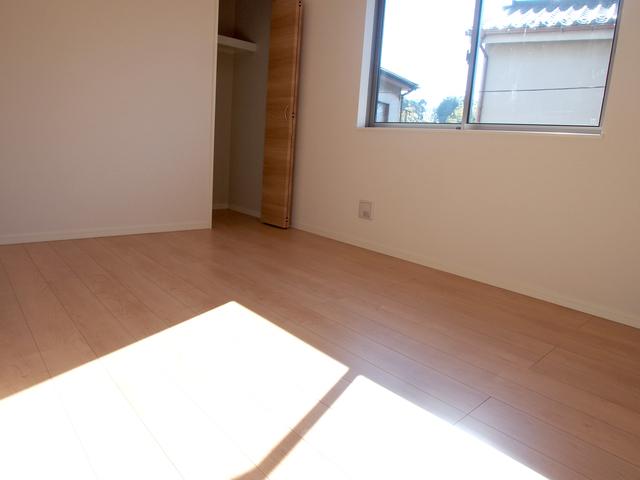 Non-living room
リビング以外の居室
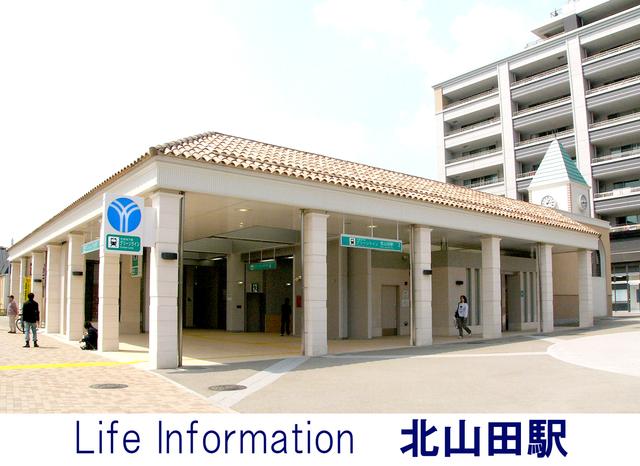 1120m to Kita Yamata Station
北山田駅まで1120m
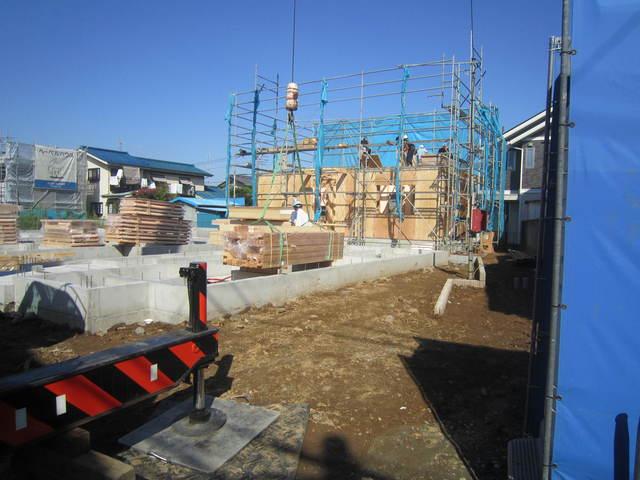 Local appearance photo
現地外観写真
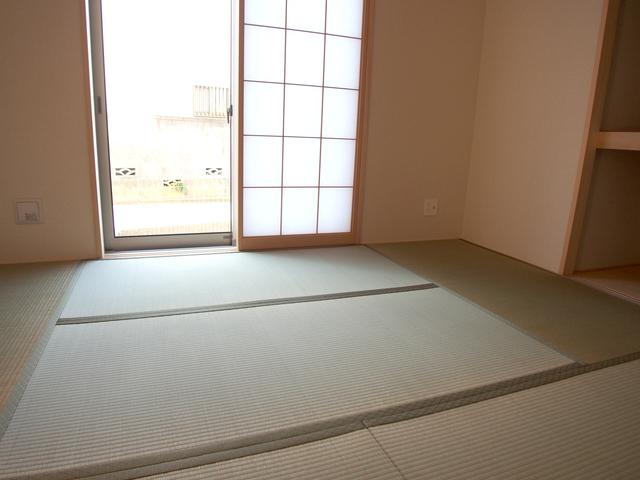 Non-living room
リビング以外の居室
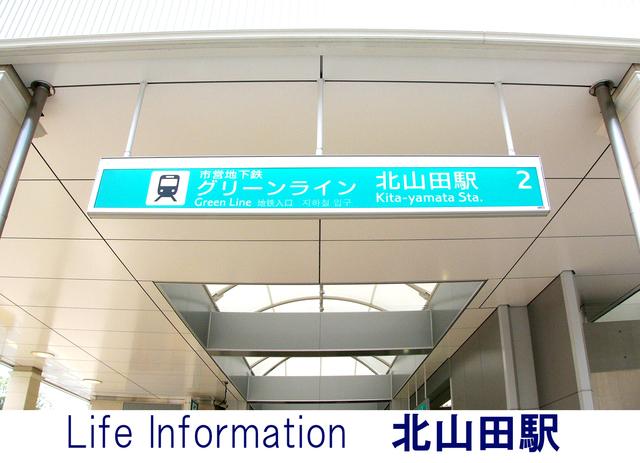 1120m to Kita Yamata Station
北山田駅まで1120m
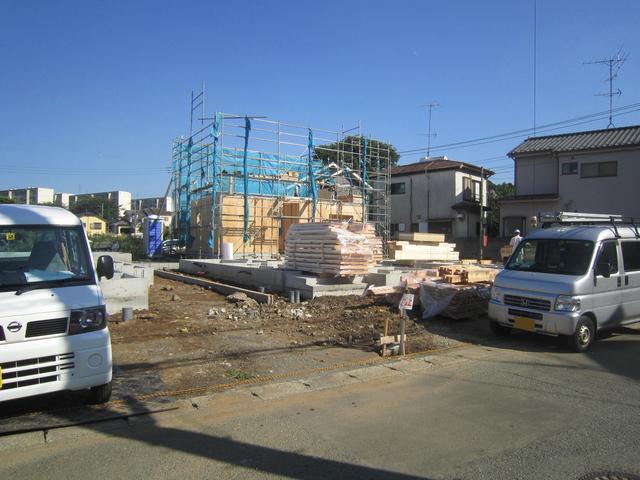 Local appearance photo
現地外観写真
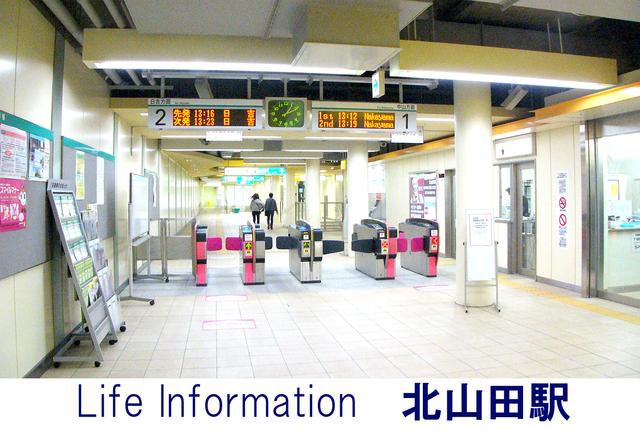 1120m to Kita Yamata Station
北山田駅まで1120m
Location
|






















