New Homes » Kanto » Kanagawa Prefecture » Kawasaki Miyamae-ku
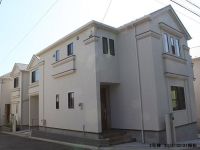 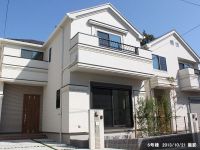
| | Kawasaki City, Kanagawa Prefecture Miyamae-ku, 神奈川県川崎市宮前区 |
| JR Nambu Line "Musashi-Shinjo" bus 10 field Kawafu 3 minutes JR南武線「武蔵新城」バス10分野川歩3分 |
| Clean streets of development subdivision, Open space of Zento south balcony! Card key, Floor heating, Exterior set, Equipment and specifications of the attic storage addition to fulfilling! Residential peace of mind in the housing with long-term 10-year warranty 開発分譲地のきれいな街並み、全棟南側バルコニーの開放的な空間!カードキー、床暖房、外構一式、小屋裏収納ほか充実の設備と仕様!住宅長期10年保証付きで安心の住宅です |
| LDK18 tatami mats or more, Super close, It is close to the city, Facing south, System kitchen, Bathroom Dryer, Yang per good, All room storage, A quiet residential areaese-style room, Washbasin with shower, Face-to-face kitchen, Toilet 2 places, 2-story, 2 or more sides balcony, South balcony, Double-glazing, Underfloor Storage, The window in the bathroom, Leafy residential area, Urban neighborhood, Ventilation good, Dish washing dryer, Water filter, Attic storage, Floor heating, Development subdivision in, Readjustment land within LDK18畳以上、スーパーが近い、市街地が近い、南向き、システムキッチン、浴室乾燥機、陽当り良好、全居室収納、閑静な住宅地、和室、シャワー付洗面台、対面式キッチン、トイレ2ヶ所、2階建、2面以上バルコニー、南面バルコニー、複層ガラス、床下収納、浴室に窓、緑豊かな住宅地、都市近郊、通風良好、食器洗乾燥機、浄水器、屋根裏収納、床暖房、開発分譲地内、区画整理地内 |
Features pickup 特徴ピックアップ | | LDK18 tatami mats or more / Super close / It is close to the city / Facing south / System kitchen / Bathroom Dryer / Yang per good / All room storage / A quiet residential area / Japanese-style room / Washbasin with shower / Face-to-face kitchen / Toilet 2 places / 2-story / 2 or more sides balcony / South balcony / Double-glazing / Underfloor Storage / The window in the bathroom / Leafy residential area / Urban neighborhood / Ventilation good / Dish washing dryer / Water filter / Attic storage / Floor heating / Development subdivision in / Readjustment land within LDK18畳以上 /スーパーが近い /市街地が近い /南向き /システムキッチン /浴室乾燥機 /陽当り良好 /全居室収納 /閑静な住宅地 /和室 /シャワー付洗面台 /対面式キッチン /トイレ2ヶ所 /2階建 /2面以上バルコニー /南面バルコニー /複層ガラス /床下収納 /浴室に窓 /緑豊かな住宅地 /都市近郊 /通風良好 /食器洗乾燥機 /浄水器 /屋根裏収納 /床暖房 /開発分譲地内 /区画整理地内 | Price 価格 | | 36,800,000 yen ~ 37,800,000 yen 3680万円 ~ 3780万円 | Floor plan 間取り | | 3LDK + S (storeroom) ~ 4LDK 3LDK+S(納戸) ~ 4LDK | Units sold 販売戸数 | | 3 units 3戸 | Total units 総戸数 | | 7 units 7戸 | Land area 土地面積 | | 105.34 sq m ~ 105.55 sq m (registration) 105.34m2 ~ 105.55m2(登記) | Building area 建物面積 | | 101.02 sq m ~ 114.27 sq m (registration) 101.02m2 ~ 114.27m2(登記) | Driveway burden-road 私道負担・道路 | | Road width: 5.5m 道路幅:5.5m | Completion date 完成時期(築年月) | | September 2013 2013年9月 | Address 住所 | | Kawasaki City, Kanagawa Prefecture Miyamae-ku, Nogawa Jihigashi arable land 768 No. 1 神奈川県川崎市宮前区野川字東耕地768番1他 | Traffic 交通 | | JR Nambu Line "Musashi-Shinjo" bus 10 field Kawafu 3 minutes
Denentoshi Tokyu "Miyazakidai" walk 26 minutes
Denentoshi Tokyu "Miyamaedaira" walk 28 minutes JR南武線「武蔵新城」バス10分野川歩3分
東急田園都市線「宮崎台」歩26分
東急田園都市線「宮前平」歩28分
| Related links 関連リンク | | [Related Sites of this company] 【この会社の関連サイト】 | Person in charge 担当者より | | Rep Iwasaki Naoto Age: 20 Daigyokai experience: we will be supported by the full force of the looking for house for one year customer! 担当者岩崎 直人年齢:20代業界経験:1年お客様のためにお住まい探しを全力でサポートさせて頂きます! | Contact お問い合せ先 | | TEL: 0800-603-8928 [Toll free] mobile phone ・ Also available from PHS
Caller ID is not notified
Please contact the "saw SUUMO (Sumo)"
If it does not lead, If the real estate company TEL:0800-603-8928【通話料無料】携帯電話・PHSからもご利用いただけます
発信者番号は通知されません
「SUUMO(スーモ)を見た」と問い合わせください
つながらない方、不動産会社の方は
| Building coverage, floor area ratio 建ぺい率・容積率 | | Kenpei rate: 60%, Volume ratio: 200% 建ペい率:60%、容積率:200% | Time residents 入居時期 | | Consultation 相談 | Land of the right form 土地の権利形態 | | Ownership 所有権 | Structure and method of construction 構造・工法 | | Wooden 木造 | Use district 用途地域 | | One dwelling 1種住居 | Land category 地目 | | Residential land 宅地 | Overview and notices その他概要・特記事項 | | Contact: Iwasaki Naoto 担当者:岩崎 直人 | Company profile 会社概要 | | <Mediation> Kanagawa Governor (2) the first 026,950 No. Century 21 Corporation Yokohama estate Yubinbango222-0033 Yokohama-shi, Kanagawa-ku, Yokohama, Kohoku 3-21-12 <仲介>神奈川県知事(2)第026950号センチュリー21(株)ヨコハマ地所〒222-0033 神奈川県横浜市港北区新横浜3-21-12 |
Local appearance photo現地外観写真 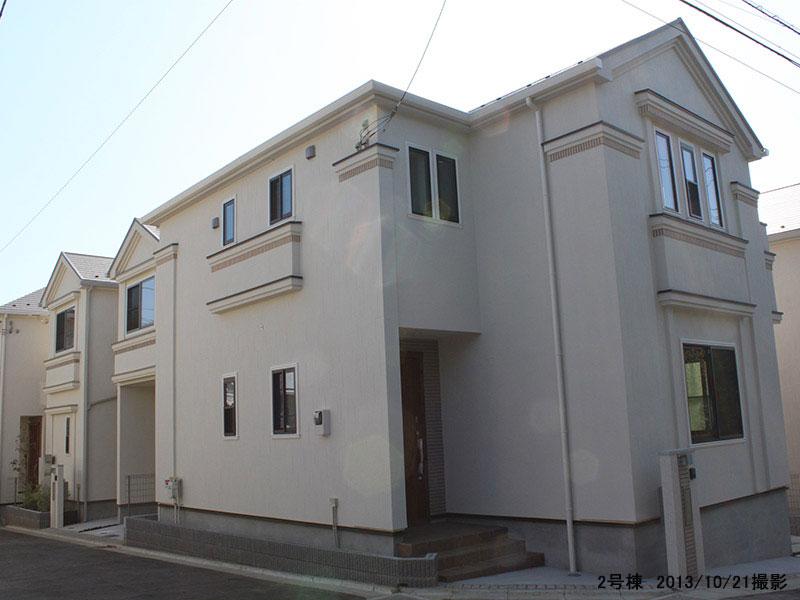 Building 2 local shooting
2号棟現地撮影
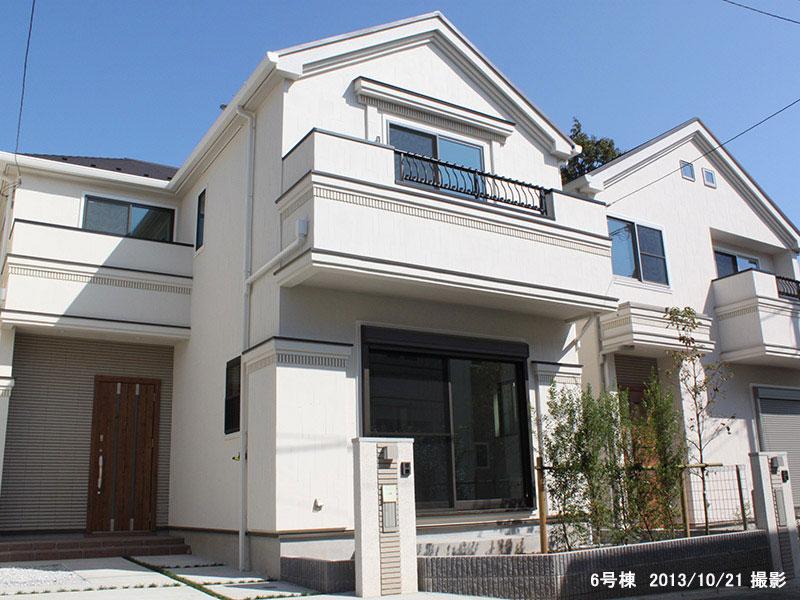 6 Building local shooting
6号棟現地撮影
Livingリビング 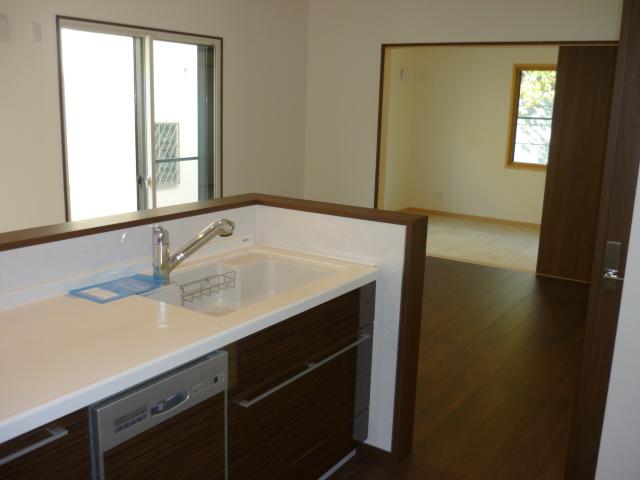 Building 2 room (November 2013) Shooting
2号棟室内(2013年11月)撮影
Floor plan間取り図 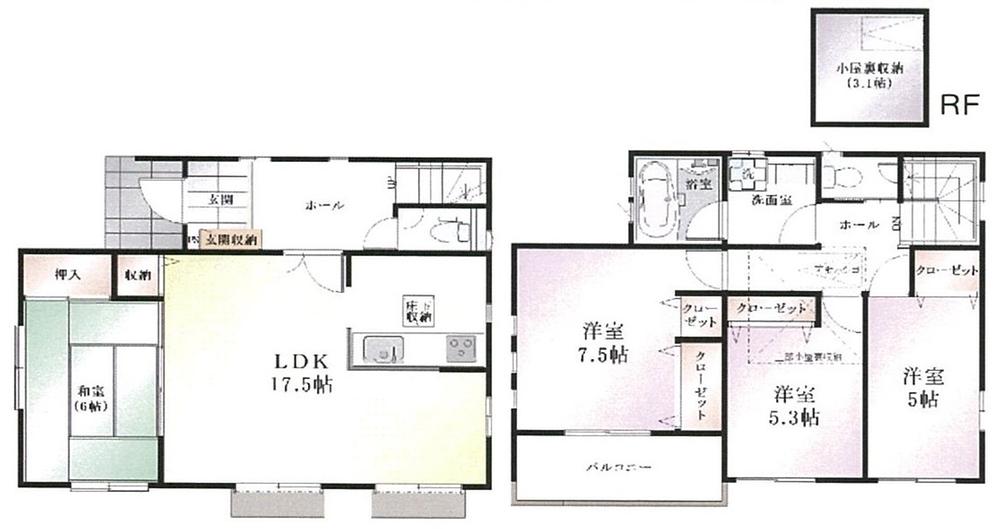 (Building 2), Price 36,800,000 yen, 4LDK, Land area 105.55 sq m , Building area 102.27 sq m
(2号棟)、価格3680万円、4LDK、土地面積105.55m2、建物面積102.27m2
Livingリビング 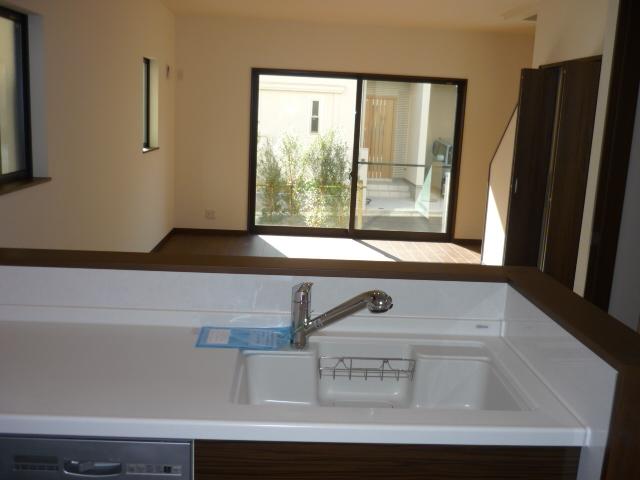 6 Building room (November 2013) Shooting
6号棟室内(2013年11月)撮影
Bathroom浴室 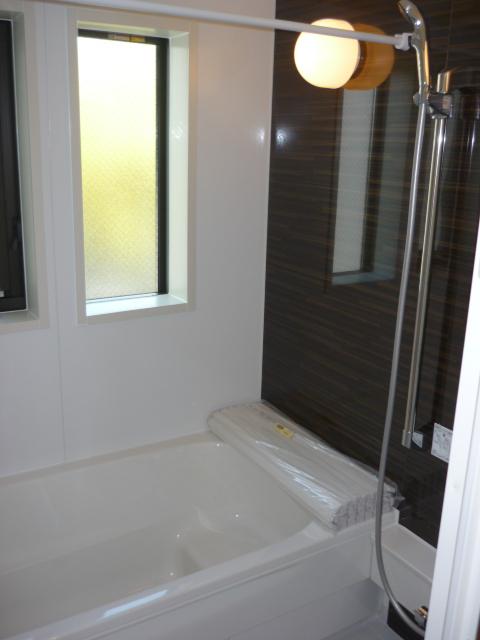 Building 2 room (November 2013) Shooting
2号棟室内(2013年11月)撮影
Kitchenキッチン 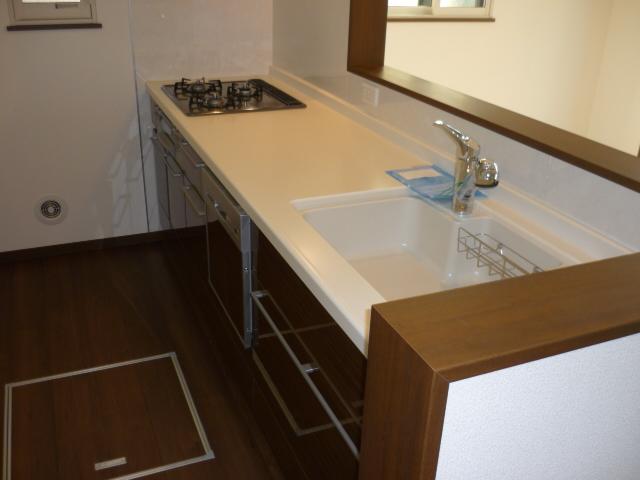 Building 2 room (November 2013) Shooting
2号棟室内(2013年11月)撮影
Non-living roomリビング以外の居室 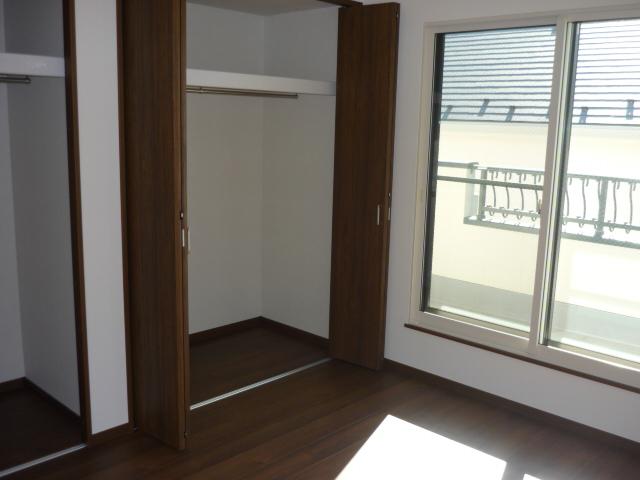 Building 2 room (November 2013) Shooting
2号棟室内(2013年11月)撮影
Wash basin, toilet洗面台・洗面所 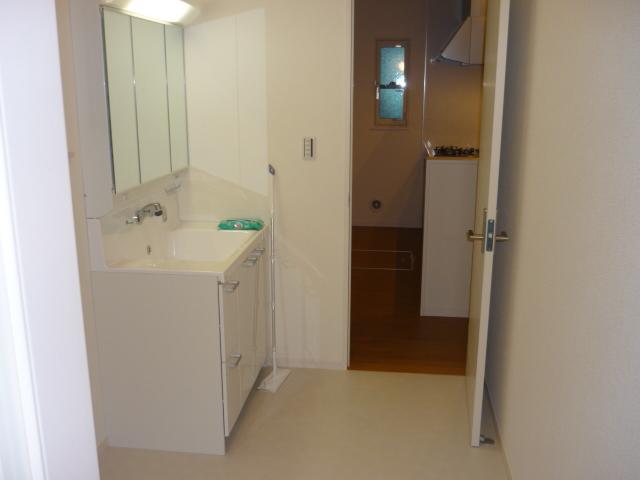 7 Building room (November 2013) Shooting
7号棟室内(2013年11月)撮影
Receipt収納 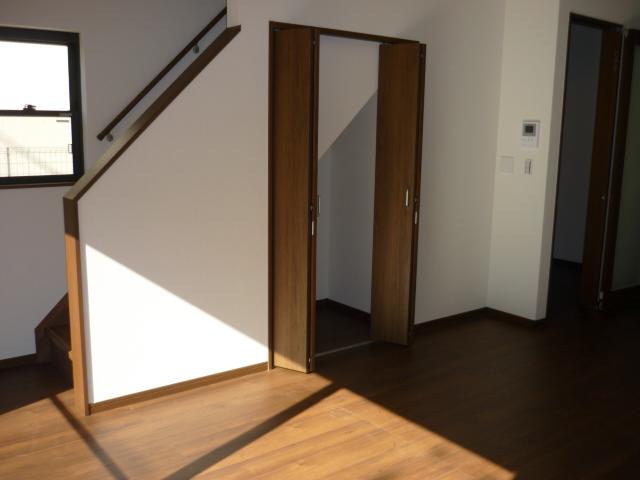 6 Building room (November 2013) Shooting
6号棟室内(2013年11月)撮影
Toiletトイレ 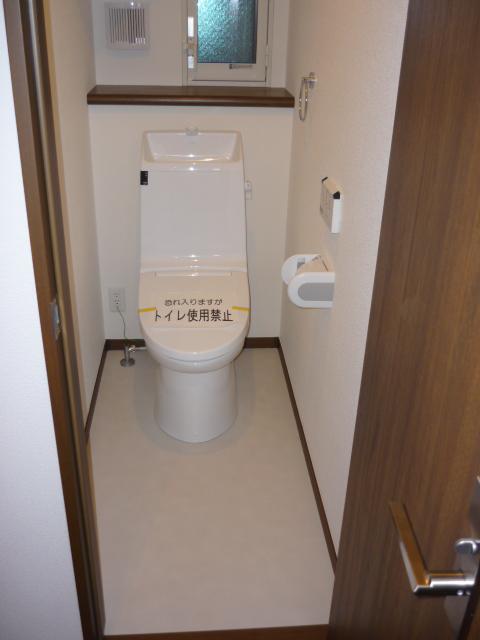 Building 2 room (November 2013) Shooting
2号棟室内(2013年11月)撮影
Local photos, including front road前面道路含む現地写真 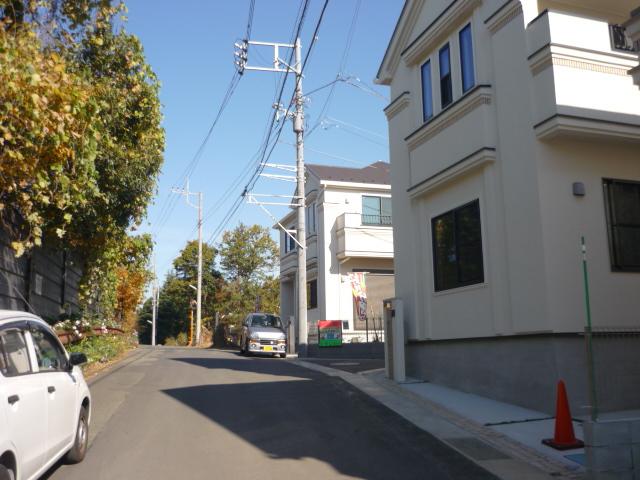 2 Building site (November 2013) Shooting
2号棟現地(2013年11月)撮影
Supermarketスーパー 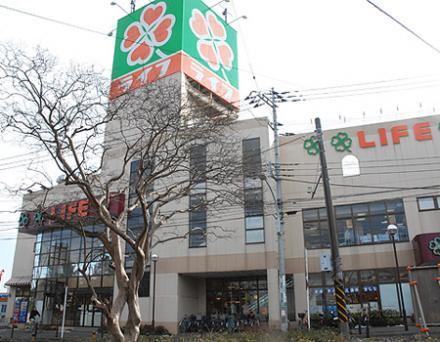 Until Life Higashiarima shop 857m
ライフ東有馬店まで857m
Floor plan間取り図 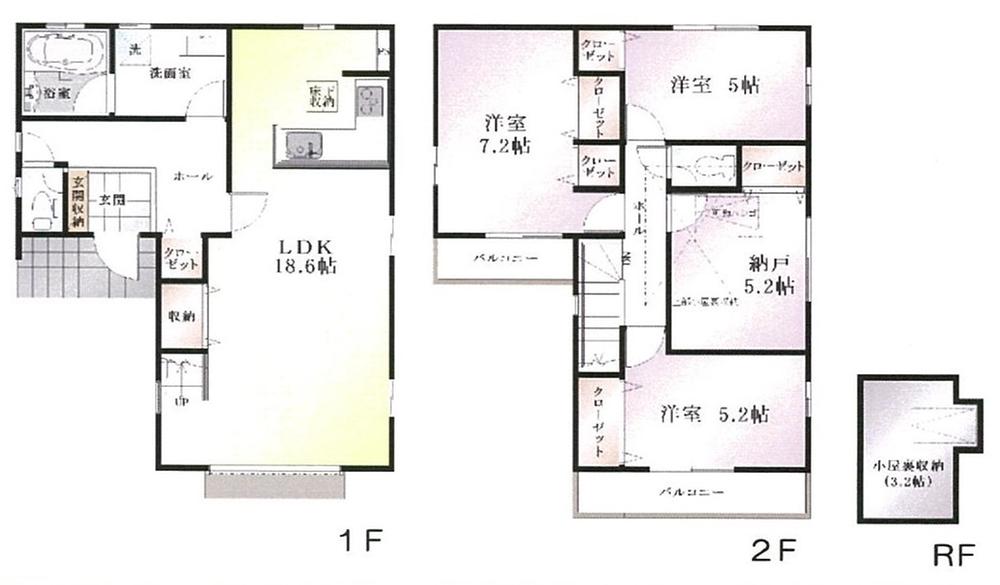 (6 Building), Price 36,800,000 yen, 3LDK+S, Land area 105.41 sq m , Building area 101.02 sq m
(6号棟)、価格3680万円、3LDK+S、土地面積105.41m2、建物面積101.02m2
Livingリビング 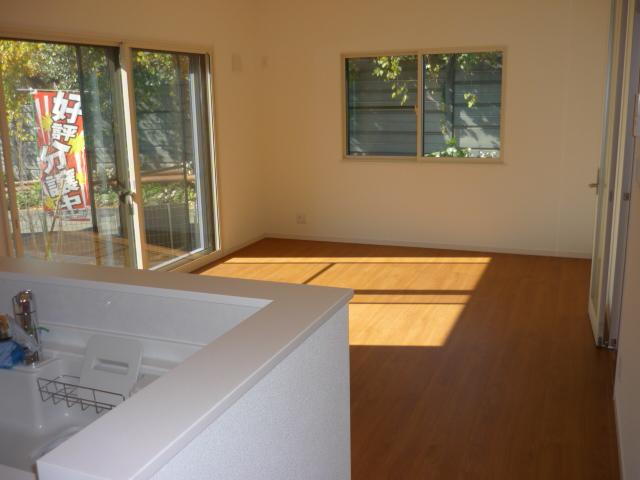 7 Building room (November 2013) Shooting
7号棟室内(2013年11月)撮影
Bathroom浴室 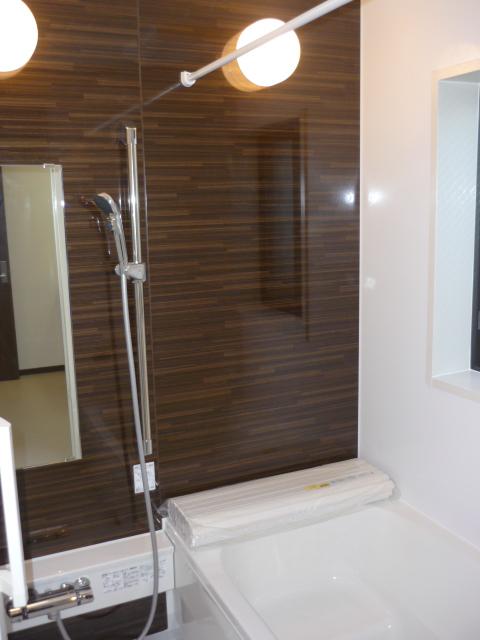 6 Building room (November 2013) Shooting
6号棟室内(2013年11月)撮影
Kitchenキッチン 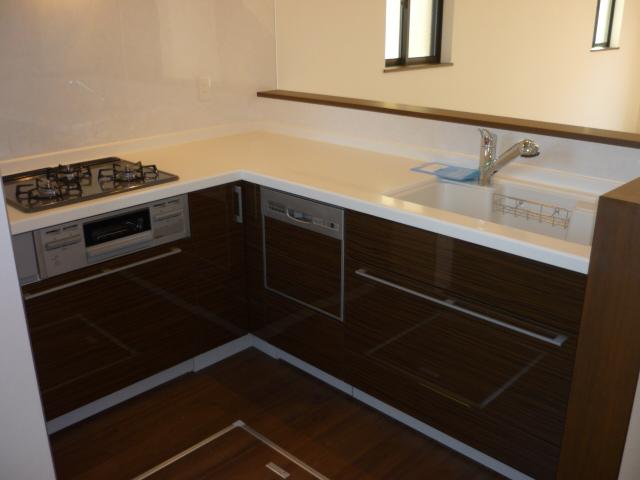 6 Building room (November 2013) Shooting
6号棟室内(2013年11月)撮影
Non-living roomリビング以外の居室 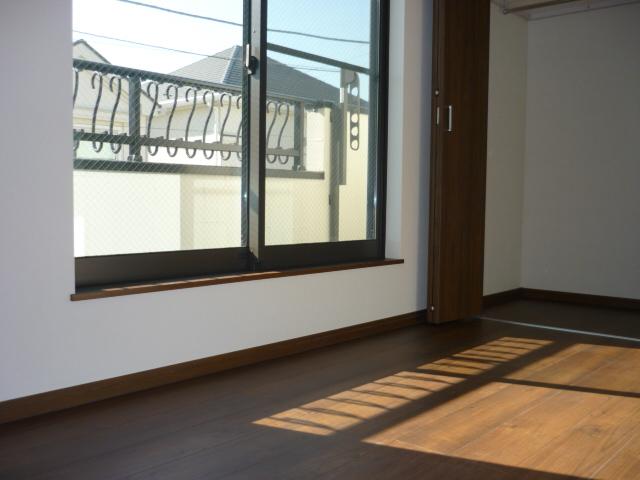 6 Building room (November 2013) Shooting
6号棟室内(2013年11月)撮影
Local photos, including front road前面道路含む現地写真 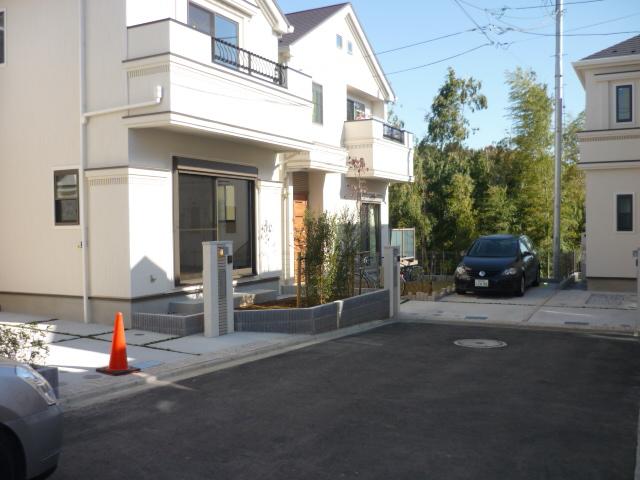 6 Building site (November 2013) Shooting
6号棟現地(2013年11月)撮影
Supermarketスーパー 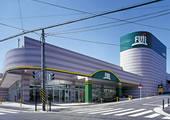 956m until Fuji Ueno River store
Fuji上野川店まで956m
Floor plan間取り図 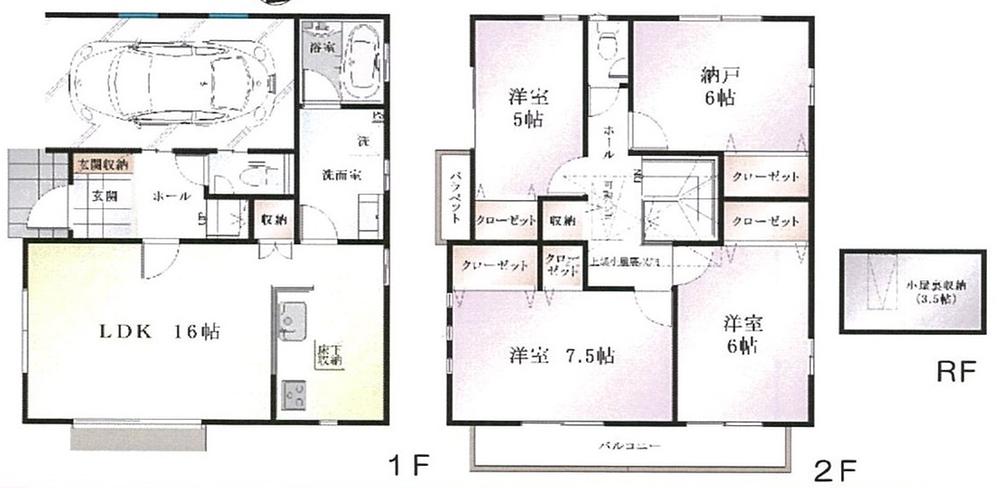 (7 Building), Price 37,800,000 yen, 3LDK+S, Land area 105.34 sq m , Building area 114.27 sq m
(7号棟)、価格3780万円、3LDK+S、土地面積105.34m2、建物面積114.27m2
Location
|






















