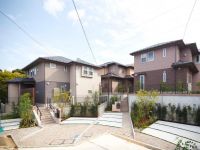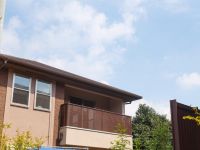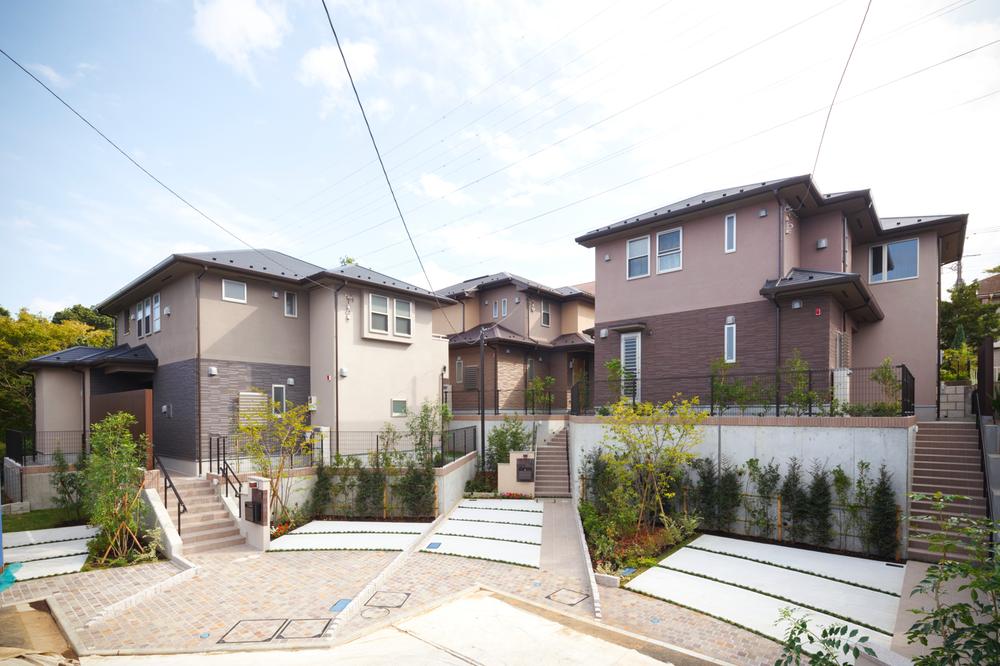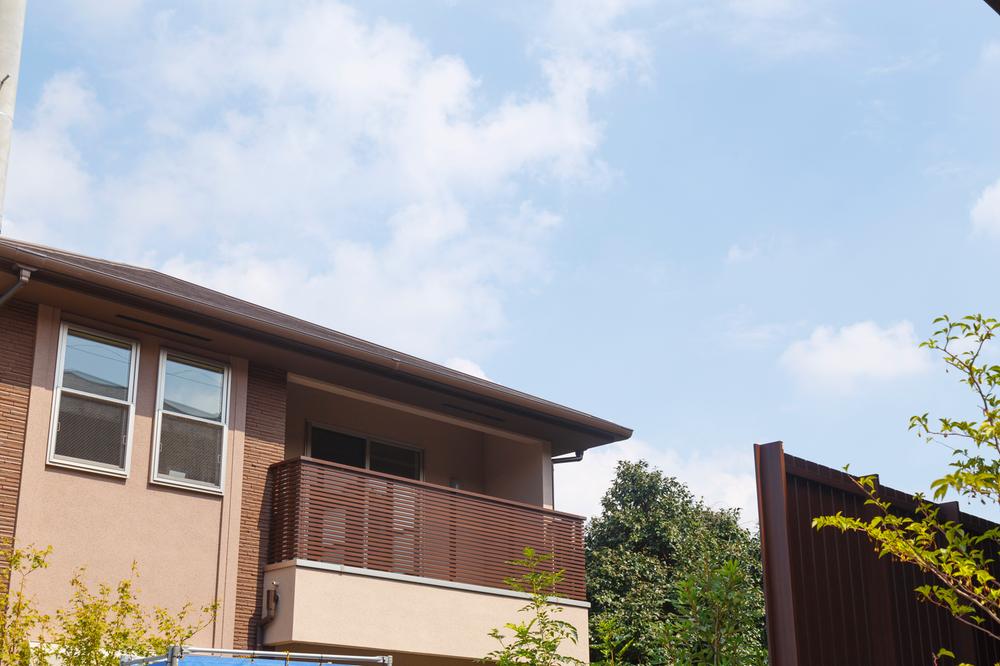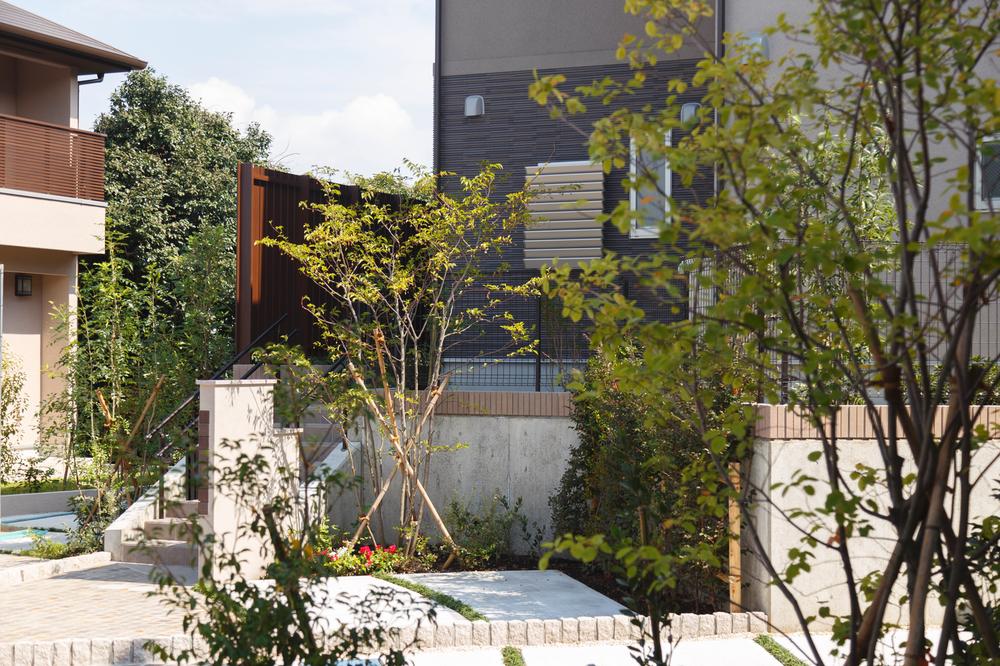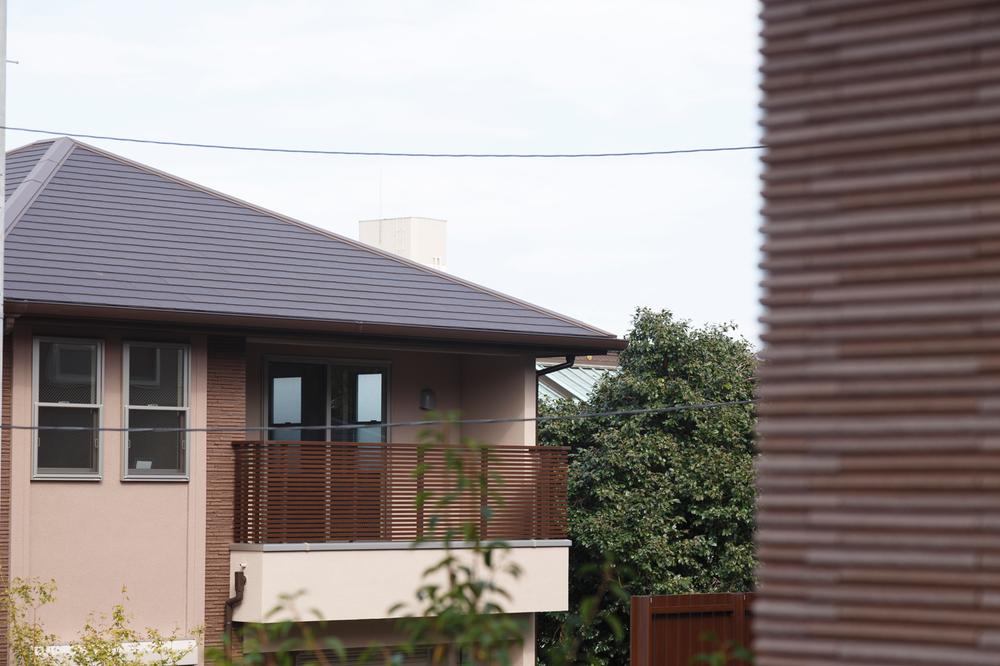|
|
Kawasaki City, Kanagawa Prefecture Miyamae-ku,
神奈川県川崎市宮前区
|
|
Denentoshi Tokyu "Saginuma" walk 18 minutes
東急田園都市線「鷺沼」歩18分
|
|
Facing south, South balcony, Fiscal year Available, Security enhancement, Barrier-free, The window in the bathroom, System kitchen, Bathroom Dryer, Toilet 2 places, 2-story, TV monitor interphone, Dish washing drying
南向き、南面バルコニー、年度内入居可、セキュリティ充実、バリアフリー、浴室に窓、システムキッチン、浴室乾燥機、トイレ2ヶ所、2階建、TVモニタ付インターホン、食器洗乾燥
|
|
Facing south, South balcony, Fiscal year Available, Security enhancement, Barrier-free, The window in the bathroom, System kitchen, Bathroom Dryer, Toilet 2 places, 2-story, TV monitor interphone, Dish washing dryer
南向き、南面バルコニー、年度内入居可、セキュリティ充実、バリアフリー、浴室に窓、システムキッチン、浴室乾燥機、トイレ2ヶ所、2階建、TVモニタ付インターホン、食器洗乾燥機
|
Features pickup 特徴ピックアップ | | Fiscal year Available / Facing south / System kitchen / Bathroom Dryer / Security enhancement / Barrier-free / Toilet 2 places / 2-story / South balcony / The window in the bathroom / TV monitor interphone / Dish washing dryer 年度内入居可 /南向き /システムキッチン /浴室乾燥機 /セキュリティ充実 /バリアフリー /トイレ2ヶ所 /2階建 /南面バルコニー /浴室に窓 /TVモニタ付インターホン /食器洗乾燥機 |
Event information イベント情報 | | Model house (please make a reservation beforehand) schedule / Every Saturday and Sunday time / 10:00 ~ 17:00 January 11, 2014 (Saturday) model home open. All building possible preview. モデルハウス(事前に必ず予約してください)日程/毎週土日時間/10:00 ~ 17:002014年1月11日(土)モデルホームオープン。全棟内覧可能。 |
Property name 物件名 | | Neue Saginuma Lei Garden final stage ノイエ鷺沼レイガーデン最終期 |
Price 価格 | | 64,800,000 yen ・ 66,400,000 yen 6480万円・6640万円 |
Floor plan 間取り | | 4LDK 4LDK |
Units sold 販売戸数 | | 2 units 2戸 |
Total units 総戸数 | | 9 units 9戸 |
Land area 土地面積 | | 152.23 sq m ・ 153.54 sq m (46.04 tsubo ・ 46.44 tsubo) (measured) 152.23m2・153.54m2(46.04坪・46.44坪)(実測) |
Building area 建物面積 | | 109.57 sq m ・ 114.42 sq m (33.14 tsubo ・ 34.61 tsubo) (measured) 109.57m2・114.42m2(33.14坪・34.61坪)(実測) |
Driveway burden-road 私道負担・道路 | | Driveway (239 sq m +4.57 sq m) 1 / 9 Yes, Public road about 6.5m (asphalt concrete), Driveway about 4.5m (asphalt concrete) about 5.5m (asphalt concrete paving some concrete pavement) 私道(239m2+4.57m2)1/9あり、公道約6.5m(アスファルトコンクリート)、私道約4.5m(アスファルトコンクリート)約5.5m(アスファルトコンクリート舗装一部コンクリート舗装) |
Completion date 完成時期(築年月) | | January 2014 early schedule 2014年1月初旬予定 |
Address 住所 | | Kawasaki City, Kanagawa Prefecture Miyamae-ku Arima 6 Kawasaki Miyamae-ku Arima 6-chome 19th 11 outside 神奈川県川崎市宮前区有馬6川崎市宮前区有馬6丁目19番11外 |
Traffic 交通 | | Denentoshi Tokyu "Saginuma" walk 18 minutes
Tokyu "Shinmei Yashiromae" walk 2 minutes 東急田園都市線「鷺沼」歩18分
東急バス「神明社前」歩2分 |
Person in charge 担当者より | | Rep Taisuke ・ Kayama ・ Maeda 担当者笹沼・香山・前田 |
Contact お問い合せ先 | | Tokyu Raifia Consignment part Neue Saginuma Lei Garden in charge TEL: 0120-109-682 (dies) [Toll free] (mobile phone ・ Also available from PHS. ) Please contact the "saw SUUMO (Sumo)" 東急ライフィア 販売受託部 ノイエ鷺沼レイガーデン担当TEL:0120-109-682(代)【通話料無料】(携帯電話・PHSからもご利用いただけます。)「SUUMO(スーモ)を見た」と問い合わせください |
Sale schedule 販売スケジュール | | Registration February 1 ~ February 8, / Final stage model home public than lottery Date February 8, January 11, 2014 登録受付2月1日 ~ 2月8日/抽選日2月8日2014年1月11日より最終期モデルホーム公開 |
Expenses 諸費用 | | Underground rainwater storage facilities and administrative expenses 10000 yen / Annual sum 地下雨水貯留施設管理費 10000円/年額 |
Building coverage, floor area ratio 建ぺい率・容積率 | | Building coverage: 60%, Volume ratio: 150% ※ Arima district district planning application 建ぺい率:60%、容積率:150% ※有馬地区地区計画適用 |
Time residents 入居時期 | | March 2014 mid-scheduled 2014年3月中旬予定 |
Land of the right form 土地の権利形態 | | Ownership 所有権 |
Structure and method of construction 構造・工法 | | Wooden 2-story (2 × 4 construction method) 木造2階建(2×4工法) |
Construction 施工 | | Tokyu Construction Co., Ltd., Tokyu Green System Co., Ltd. 東急建設株式会社、東急グリーンシステム株式会社 |
Use district 用途地域 | | One middle and high 1種中高 |
Land category 地目 | | Residential land 宅地 |
Overview and notices その他概要・特記事項 | | Contact: Taisuke ・ Kayama ・ Maeda, Building confirmation number: No. H24 confirmation architecture KBI 08563 No. other 担当者:笹沼・香山・前田、建築確認番号:第H24確認建築KBI 08563号他 |
Company profile 会社概要 | | <Seller> Minister of Land, Infrastructure and Transport (10) No. 002621 (one company) Real Estate Association (Corporation) metropolitan area real estate Fair Trade Council member Tokyu Corporation (Corporation) Yubinbango150-0036, Shibuya-ku, Tokyo Nanpeidaichō 5-6 <marketing alliance (agency)> Minister of Land, Infrastructure and Transport (4) No. 005,543 (one company) (Corporation) metropolitan area real estate Fair Trade Council member Tokyu Raifia Co. Yubinbango158-0094 Setagaya-ku, Tokyo Tamagawa 2-21-1 Futakotamagawa Rise ・ office <売主>国土交通大臣(10)第002621号(一社)不動産協会会員 (公社)首都圏不動産公正取引協議会加盟東京急行電鉄(株)〒150-0036 東京都渋谷区南平台町5-6<販売提携(代理)>国土交通大臣(4)第005543号(一社)不動産流通経営協会会員 (公社)首都圏不動産公正取引協議会加盟東急ライフィア(株)〒158-0094 東京都世田谷区玉川2-21-1 二子玉川ライズ・オフィス |
