New Homes » Kanto » Kanagawa Prefecture » Kawasaki Miyamae-ku
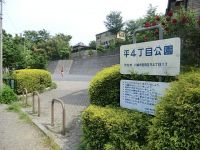 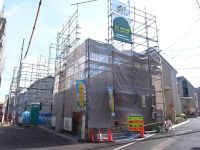
| | Kawasaki City, Kanagawa Prefecture Miyamae-ku, 神奈川県川崎市宮前区 |
| Denentoshi Tokyu "Mizonokuchi" bus 15 Buntaira walk 3 minutes 東急田園都市線「溝の口」バス15分平歩3分 |
| Corresponding to the flat-35S, 2 along the line more accessible, Energy-saving water heaters, Super close, Facing south, System kitchen, Bathroom Dryer, Yang per good, All room storage, Siemens south road, A quiet residential area, LDK1 フラット35Sに対応、2沿線以上利用可、省エネ給湯器、スーパーが近い、南向き、システムキッチン、浴室乾燥機、陽当り良好、全居室収納、南側道路面す、閑静な住宅地、LDK1 |
| All 45 buildings is located in a quiet residential area. Nearby commercial facility ・ It is very life-friendly environment also have been enhanced super. The building, Flat 35S Specifications ・ Eco-house to meet the top-runner standard. Please contact us by all means feel free to. 閑静な住宅街に立地する全45棟。近隣の商業施設・スーパーも充実していてとても生活しやすい環境です。建物は、フラット35S仕様・トップランナー基準を満たすエコ住宅です。ぜひお気軽にお問い合わせ下さい。 |
Features pickup 特徴ピックアップ | | Corresponding to the flat-35S / 2 along the line more accessible / Energy-saving water heaters / Super close / Facing south / System kitchen / Bathroom Dryer / Yang per good / All room storage / Siemens south road / A quiet residential area / LDK15 tatami mats or more / Around traffic fewer / Corner lot / Face-to-face kitchen / Security enhancement / Toilet 2 places / Bathroom 1 tsubo or more / 2 or more sides balcony / Double-glazing / Zenshitsuminami direction / The window in the bathroom / TV monitor interphone / Leafy residential area / Ventilation good / All living room flooring / Walk-in closet / Water filter / Three-story or more / City gas / Floor heating フラット35Sに対応 /2沿線以上利用可 /省エネ給湯器 /スーパーが近い /南向き /システムキッチン /浴室乾燥機 /陽当り良好 /全居室収納 /南側道路面す /閑静な住宅地 /LDK15畳以上 /周辺交通量少なめ /角地 /対面式キッチン /セキュリティ充実 /トイレ2ヶ所 /浴室1坪以上 /2面以上バルコニー /複層ガラス /全室南向き /浴室に窓 /TVモニタ付インターホン /緑豊かな住宅地 /通風良好 /全居室フローリング /ウォークインクロゼット /浄水器 /3階建以上 /都市ガス /床暖房 | Event information イベント情報 | | Local sales meeting schedule / Every Saturday, Sunday and public holidays time / 10:00 ~ 17:00 現地販売会日程/毎週土日祝時間/10:00 ~ 17:00 | Property name 物件名 | | Flat 4-chome newly built single-family [This week's Saturday ・ Sunday Local sales meeting held in] 平4丁目新築戸建て 【今週の土・日曜日 現地販売会開催中】 | Price 価格 | | 34,800,000 yen ~ 37,800,000 yen 3480万円 ~ 3780万円 | Floor plan 間取り | | 3LDK + S (storeroom) ~ 4LDK 3LDK+S(納戸) ~ 4LDK | Units sold 販売戸数 | | 5 units 5戸 | Land area 土地面積 | | 70.05 sq m ~ 80.6 sq m 70.05m2 ~ 80.6m2 | Building area 建物面積 | | 102.68 sq m ~ 118.4 sq m 102.68m2 ~ 118.4m2 | Completion date 完成時期(築年月) | | February 2014 late schedule 2014年2月下旬予定 | Address 住所 | | Kawasaki City, Kanagawa Prefecture Miyamae-ku, flat 4-15 No. 神奈川県川崎市宮前区平4-15番 | Traffic 交通 | | Denentoshi Tokyu "Mizonokuchi" bus 15 Buntaira walk 3 minutes
Odakyu line "Mukogaoka Amusement" bus 12 Buntaira walk 3 minutes 東急田園都市線「溝の口」バス15分平歩3分
小田急線「向ヶ丘遊園」バス12分平歩3分
| Related links 関連リンク | | [Related Sites of this company] 【この会社の関連サイト】 | Person in charge 担当者より | | Rep Sugimoto SoKazu Age: 30 Daigyokai Experience: 3 years daughter is now 1 year old and 4 months born. It is still waddle, You can now also walk. The smile of his wife and daughter, It is my driving force. For wife! For daughter! For our customers! I will do my best. 担当者杉本 宗和年齢:30代業界経験:3年愛娘が生まれ1歳と4ヶ月になりました。まだヨチヨチですが、歩くこともできるようになりました。妻や愛娘の笑顔が、私の原動力ですね。妻のため!愛娘のため!お客様のため!一生懸命頑張ります。 | Contact お問い合せ先 | | TEL: 0800-603-0995 [Toll free] mobile phone ・ Also available from PHS
Caller ID is not notified
Please contact the "saw SUUMO (Sumo)"
If it does not lead, If the real estate company TEL:0800-603-0995【通話料無料】携帯電話・PHSからもご利用いただけます
発信者番号は通知されません
「SUUMO(スーモ)を見た」と問い合わせください
つながらない方、不動産会社の方は
| Building coverage, floor area ratio 建ぺい率・容積率 | | Kenpei rate: 60%, Volume ratio: 200% 建ペい率:60%、容積率:200% | Time residents 入居時期 | | March 2014 early schedule 2014年3月初旬予定 | Land of the right form 土地の権利形態 | | Ownership 所有権 | Structure and method of construction 構造・工法 | | Wooden three-story 木造3階建て | Use district 用途地域 | | One middle and high 1種中高 | Other limitations その他制限事項 | | Regulations have by the Landscape Act, Residential land development construction regulation area, Height district, Quasi-fire zones, Shade limit Yes 景観法による規制有、宅地造成工事規制区域、高度地区、準防火地域、日影制限有 | Overview and notices その他概要・特記事項 | | Contact: Sugimoto SoKazu, Building confirmation number: No. H25 confirmation architecture KBI04418 other 担当者:杉本 宗和、建築確認番号:第H25確認建築KBI04418号他 | Company profile 会社概要 | | <Mediation> Governor of Kanagawa Prefecture (8) No. 014138 (the Company), Kanagawa Prefecture Building Lots and Buildings Transaction Business Association (Corporation) metropolitan area real estate Fair Trade Council member Meiji Group Co., Ltd., Meiji real estate Yubinbango213-0015 Kawasaki City, Kanagawa Prefecture Takatsu-ku, Kajigaya 3-2-1 <仲介>神奈川県知事(8)第014138号(社)神奈川県宅地建物取引業協会会員 (公社)首都圏不動産公正取引協議会加盟明治グループ(株)明治不動産〒213-0015 神奈川県川崎市高津区梶ヶ谷3-2-1 |
Park公園 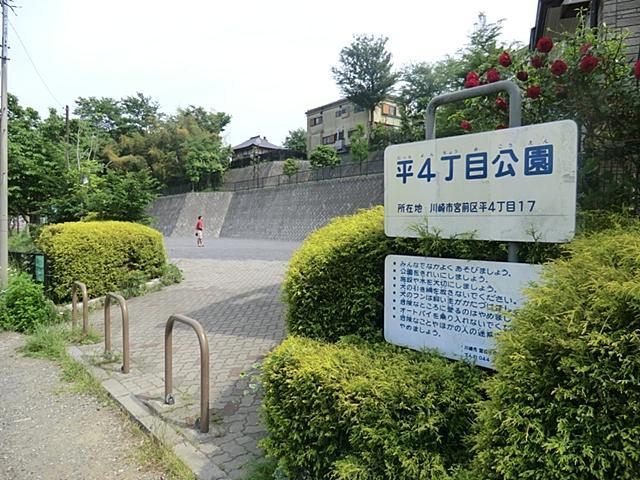 Park is also close by, Living environment is good.
公園も近くにあり、住環境良好です。
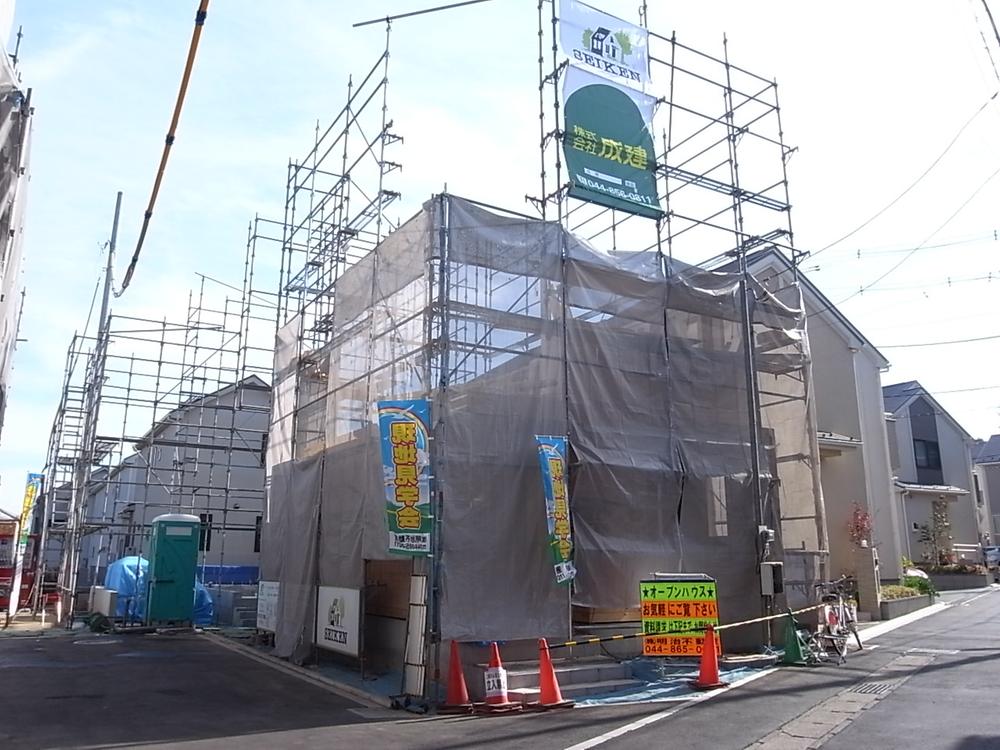 Local (12 May 2013) Shooting
現地(2013年12月)撮影
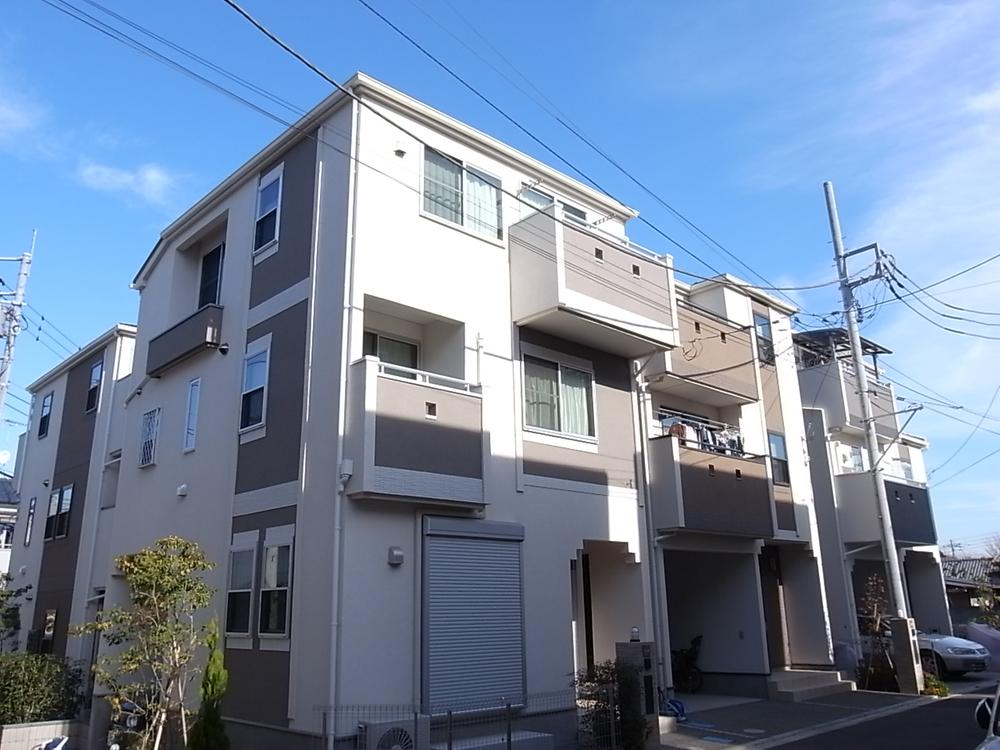
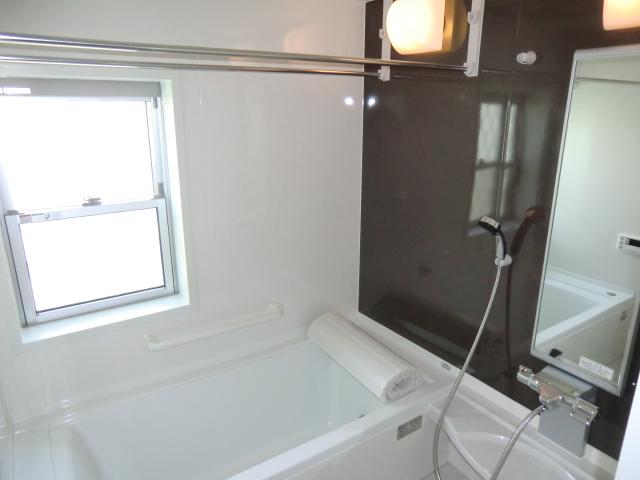 Same specifications photo (bathroom)
同仕様写真(浴室)
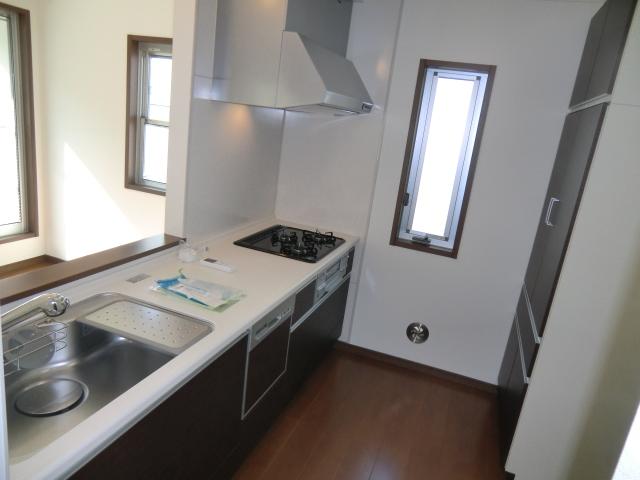 Same specifications photo (kitchen)
同仕様写真(キッチン)
Station駅 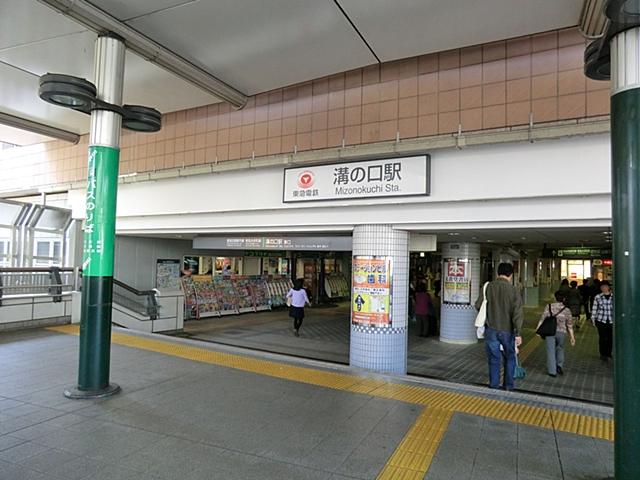 Denentoshi Tokyu "Mizonokuchi" 4000m to the station
東急田園都市線「溝の口」駅まで4000m
The entire compartment Figure全体区画図 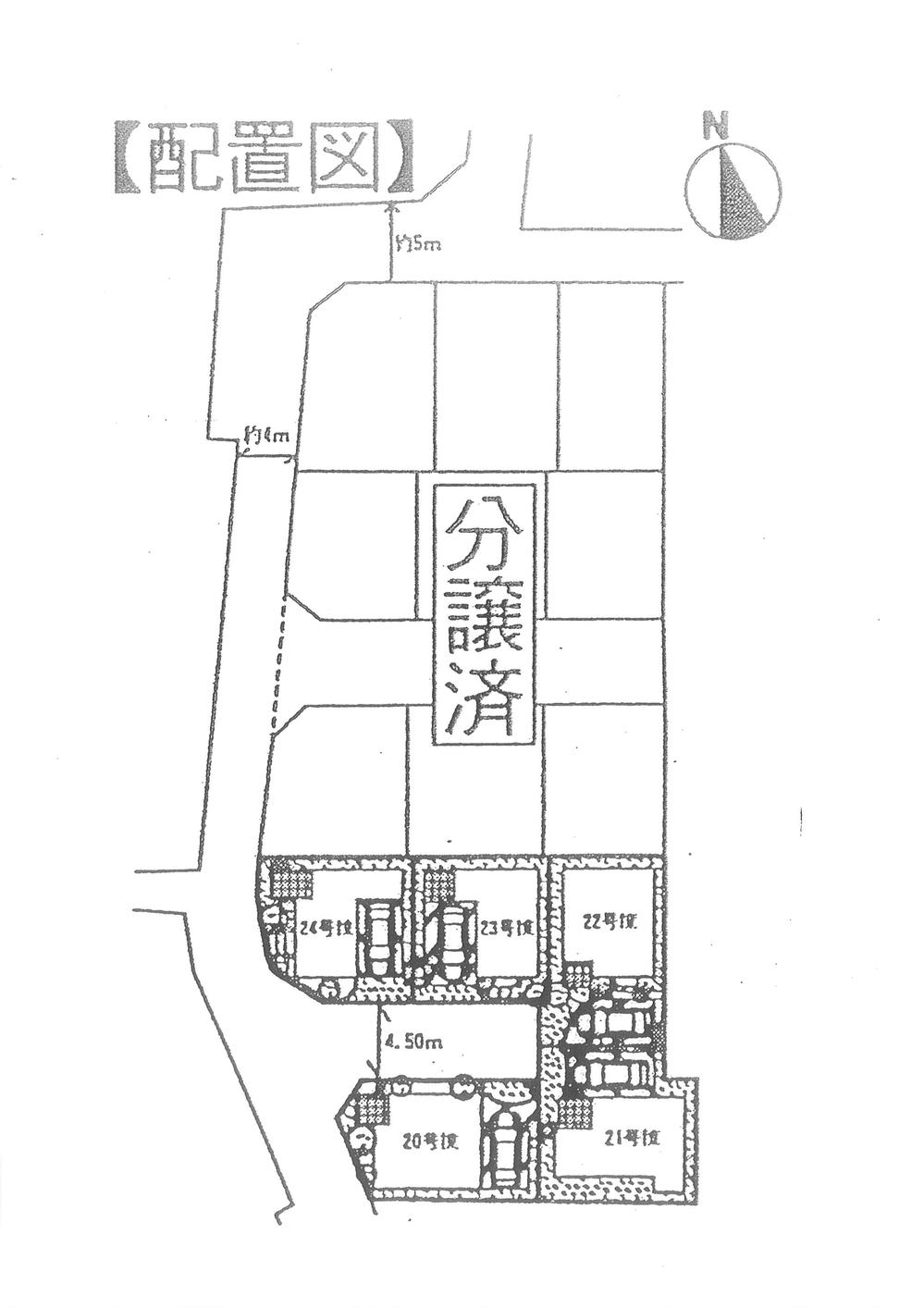 The first is a 4-stage five buildings of the compartment drawings.
第4期5棟の区画図面です。
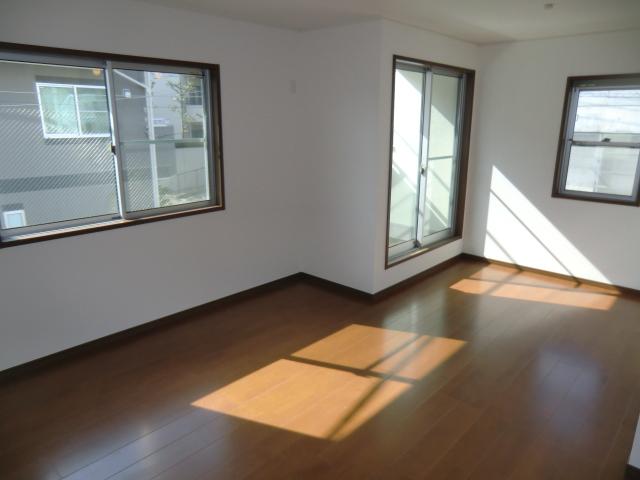 Same specifications photos (living)
同仕様写真(リビング)
Floor plan間取り図 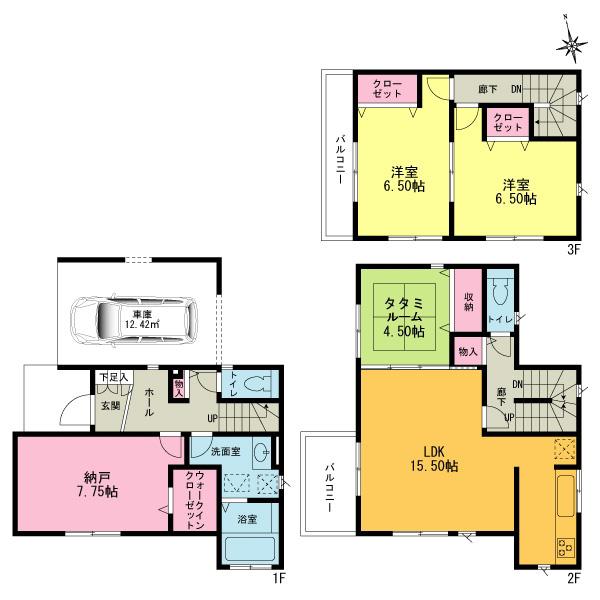 (21 Building), Price 34,800,000 yen, 3LDK+S, Land area 80.6 sq m , Building area 117.17 sq m
(21号棟)、価格3480万円、3LDK+S、土地面積80.6m2、建物面積117.17m2
Station駅 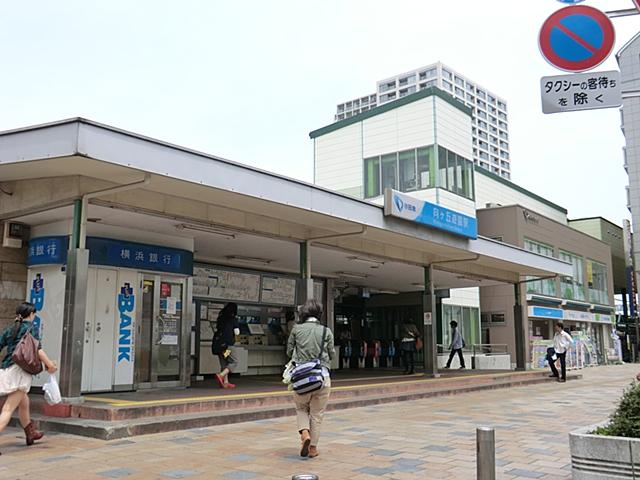 Odakyu 4200m to "Mukogaoka amusement" station
小田急「向ヶ丘遊園」駅まで4200m
Floor plan間取り図 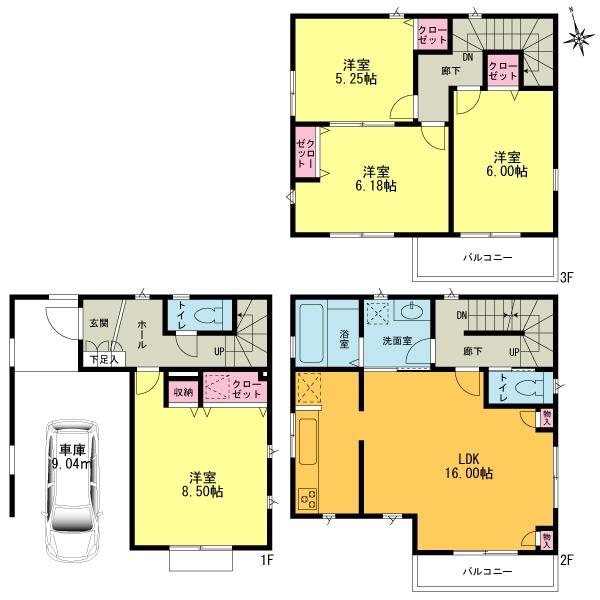 (23 Building), Price 36,800,000 yen, 4LDK, Land area 70.05 sq m , Building area 118.4 sq m
(23号棟)、価格3680万円、4LDK、土地面積70.05m2、建物面積118.4m2
Junior high school中学校 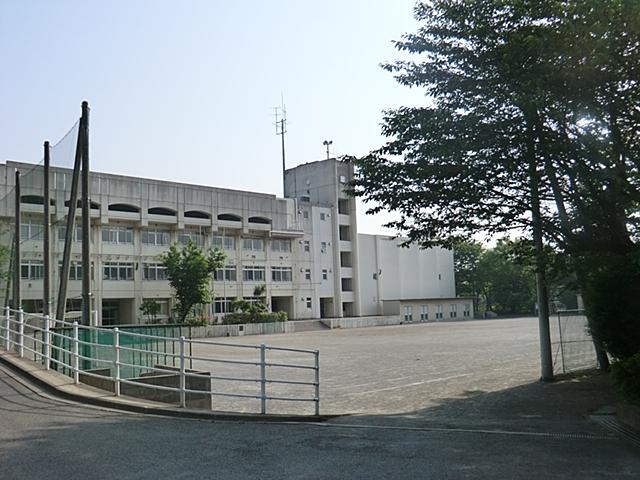 Flat until the junior high school 640m
平中学校まで640m
Floor plan間取り図 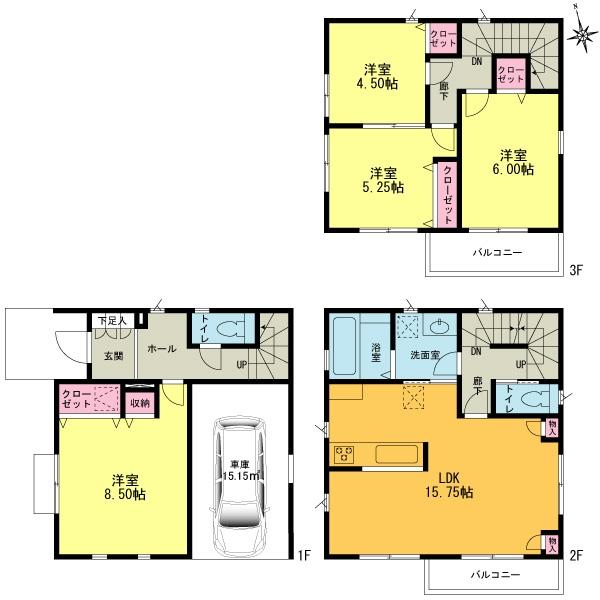 (24 Building), Price 37,800,000 yen, 4LDK, Land area 71.73 sq m , Building area 117 sq m
(24号棟)、価格3780万円、4LDK、土地面積71.73m2、建物面積117m2
Primary school小学校 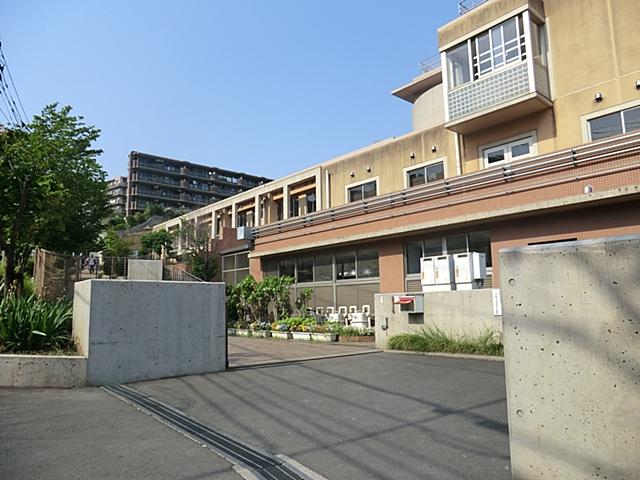 Mukogaoka until elementary school 720m
向丘小学校まで720m
Park公園 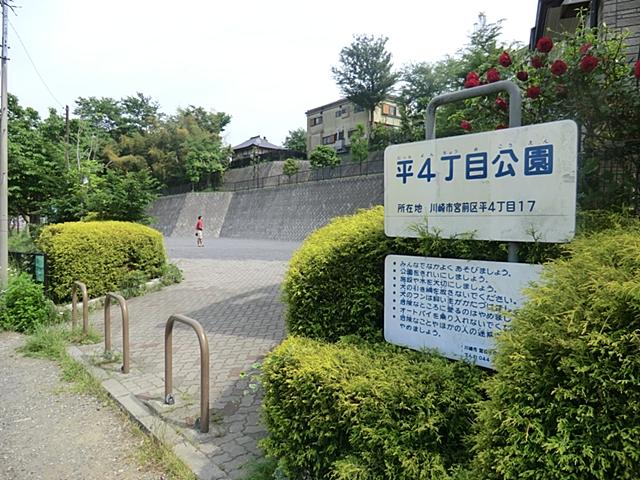 180m to flat 4-chome Park
平4丁目公園まで180m
Shopping centreショッピングセンター 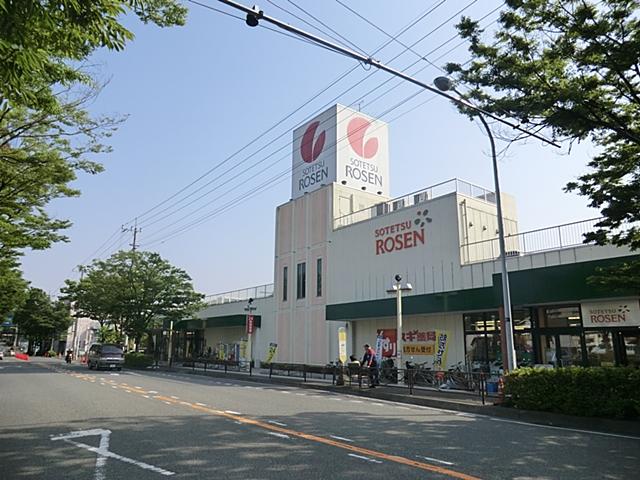 Sotetsu until Rosen 320m
そうてつローゼンまで320m
Local photos, including front road前面道路含む現地写真 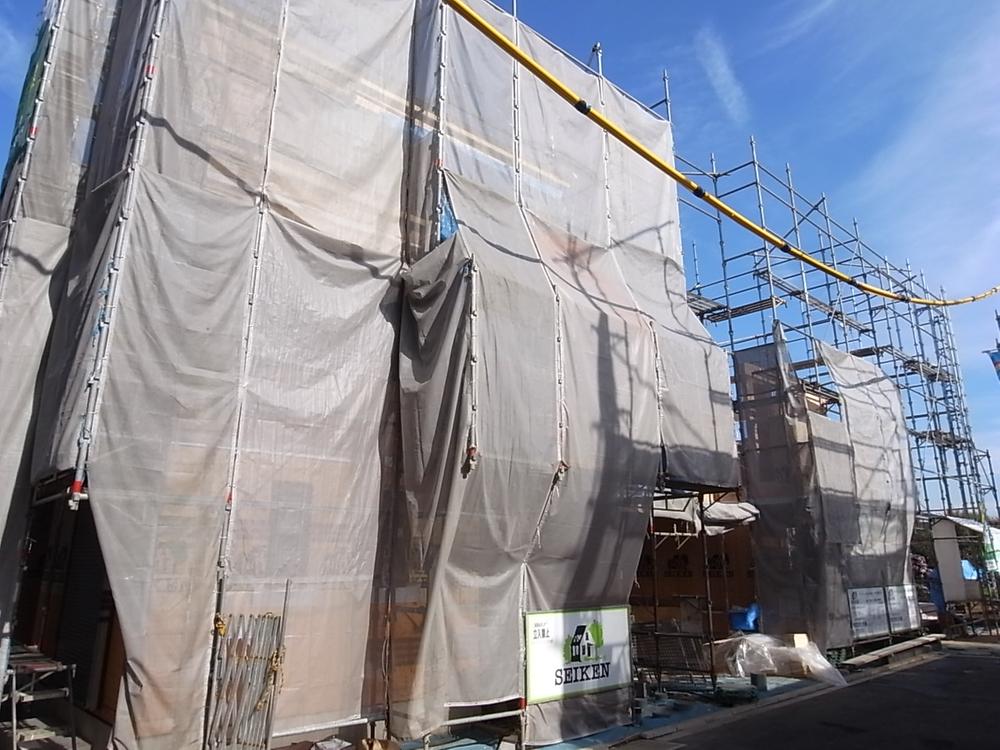 Local (12 May 2013) Shooting
現地(2013年12月)撮影
Floor plan間取り図 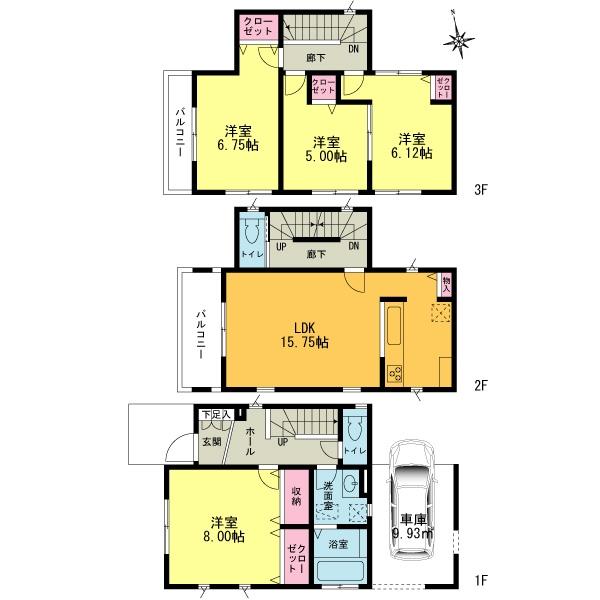 Park is also close by, Living environment is good.
公園も近くにあり、住環境良好です。
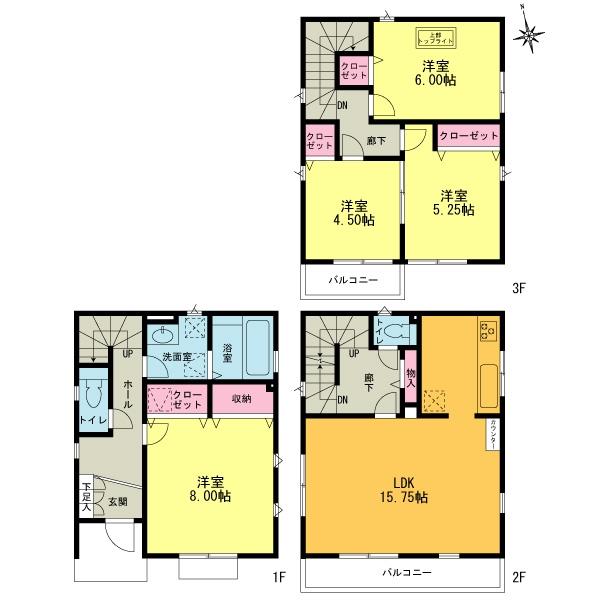 Park is also close by, Living environment is good.
公園も近くにあり、住環境良好です。
Kindergarten ・ Nursery幼稚園・保育園 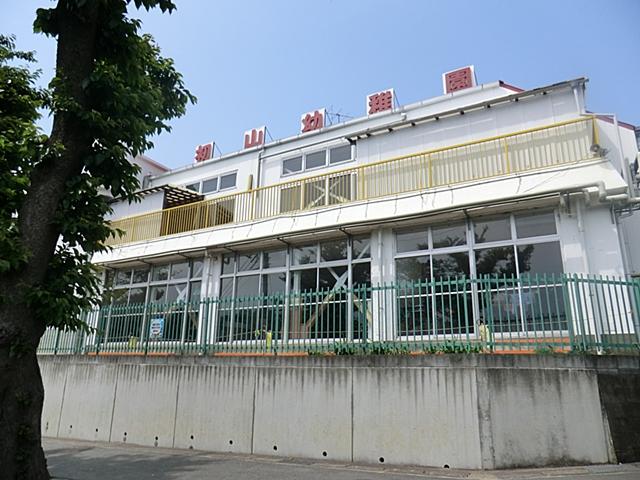 Hatsuyama 800m to kindergarten
初山幼稚園まで800m
Location
|





















