New Homes » Kanto » Kanagawa Prefecture » Kawasaki Miyamae-ku
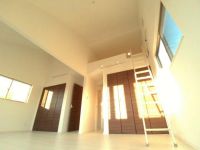 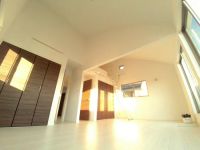
| | Kawasaki City, Kanagawa Prefecture Miyamae-ku, 神奈川県川崎市宮前区 |
| Denentoshi Tokyu "Kajigatani" bus 13 minutes Goshozuka walk 1 minute 東急田園都市線「梶が谷」バス13分五所塚歩1分 |
| ● There are two underground garage parallel (^ - ^) / ● good view roof balcony (^ - ^) / ● "Goshozuka" bus stop one minute of the convenient location (^ - ^) / ● with a large loft ・ Gradient ceiling (^ - ^) / ●地下車庫並列2台有ります (^-^)/●眺望の良いルーフバルコニー (^-^)/●「五所塚」バス停1分の便利な立地 (^-^)/●大型ロフト付き・勾配天井 (^-^)/ |
| ☆ Our registration listing the top left of the link from "alpine Sangyo Co., Ltd." in the "Property List in me," You can see all ☆ ■ Video with about 70% ■ ● or when you wish to local your tour is you call toll-free at, Please make your reservation at the only format ● document request (please mail ・ Mail attachment) Please also charged in feel free to only format ● If you can ask such as your hope and your conditions, Detailed materials and other property information also we will introduce ● Denentoshi ・ Toyoko ・ Odakyu line ・ Help looking for residence in the center the JR Nambu Line. Meiji Group Mizonokuchi shop "alpine Sangyo Co., Ltd." Founded 40 years. ☆左上のリンク『高山産業(株)』から「掲載中の物件一覧」で弊社の登録物件情報が全てご覧いただけます☆ ■動画付き約70%■ ●現地ご見学をご希望の際にはフリーダイヤルでお電話頂くか、専用フォーマットにてご予約下さい ●資料請求(ご郵送・メール添付)もお気軽に専用フォーマットにてご請求下さい ●お客様のご希望やご条件などお伺いできれば、詳しい資料や他の物件情報もご紹介させていただきます ●田園都市線・東横線・小田急線・JR南武線を中心にお住まい探しのお手伝い。明治グループ溝の口店「高山産業(株)」創業40年です。 |
Features pickup 特徴ピックアップ | | Measures to conserve energy / Corresponding to the flat-35S / Parking two Allowed / Immediate Available / 2 along the line more accessible / Facing south / System kitchen / Bathroom Dryer / Yang per good / All room storage / Siemens south road / LDK15 tatami mats or more / Or more before road 6m / Japanese-style room / Shaping land / garden / Washbasin with shower / Wide balcony / Toilet 2 places / Bathroom 1 tsubo or more / 2-story / South balcony / Double-glazing / Otobasu / Warm water washing toilet seat / Nantei / The window in the bathroom / TV monitor interphone / Dish washing dryer / Water filter / City gas / All rooms are two-sided lighting / Located on a hill / A large gap between the neighboring house / Maintained sidewalk / All rooms southwestward / roof balcony / Floor heating 省エネルギー対策 /フラット35Sに対応 /駐車2台可 /即入居可 /2沿線以上利用可 /南向き /システムキッチン /浴室乾燥機 /陽当り良好 /全居室収納 /南側道路面す /LDK15畳以上 /前道6m以上 /和室 /整形地 /庭 /シャワー付洗面台 /ワイドバルコニー /トイレ2ヶ所 /浴室1坪以上 /2階建 /南面バルコニー /複層ガラス /オートバス /温水洗浄便座 /南庭 /浴室に窓 /TVモニタ付インターホン /食器洗乾燥機 /浄水器 /都市ガス /全室2面採光 /高台に立地 /隣家との間隔が大きい /整備された歩道 /全室南西向き /ルーフバルコニー /床暖房 | Event information イベント情報 | | Open House (Please visitors to direct local) schedule / Every Saturday, Sunday and public holidays time / 10:00 ~ 17:00 オープンハウス(直接現地へご来場ください)日程/毎週土日祝時間/10:00 ~ 17:00 | Price 価格 | | 42,800,000 yen 4280万円 | Floor plan 間取り | | 3LDK 3LDK | Units sold 販売戸数 | | 2 units 2戸 | Total units 総戸数 | | 2 units 2戸 | Land area 土地面積 | | 137.6 sq m ・ 145.33 sq m (41.62 tsubo ・ 43.96 square meters) 137.6m2・145.33m2(41.62坪・43.96坪) | Building area 建物面積 | | 137.8 sq m (41.68 square meters) 137.8m2(41.68坪) | Driveway burden-road 私道負担・道路 | | Road width: 12m, Asphaltic pavement Inclined portion about 30.39 sq m ~ Including 23.13 sq m 道路幅:12m、アスファルト舗装 傾斜部分約30.39m2 ~ 23.13m2含む | Completion date 完成時期(築年月) | | September 2013 2013年9月 | Address 住所 | | Kawasaki City, Kanagawa Prefecture Miyamae-ku, Shibokuhon cho 1-15 神奈川県川崎市宮前区神木本町1-15 | Traffic 交通 | | Denentoshi Tokyu "Kajigatani" bus 13 minutes Goshozuka walk 1 minute
JR Nambu Line "Shukugawara" walk 25 minutes
Odakyu line "Noborito" 15 minutes Goshozuka walk 1 minute bus 東急田園都市線「梶が谷」バス13分五所塚歩1分
JR南武線「宿河原」歩25分
小田急線「登戸」バス15分五所塚歩1分
| Related links 関連リンク | | [Related Sites of this company] 【この会社の関連サイト】 | Person in charge 担当者より | | Personnel Nishiyama The occasion purchase of Masamichi housing, We will correspond with the best of intentions. Purchase of housing is slowly because it is a big shopping, Carefully, Please review. Me, Nishiyama we will have to support. Thank you. 担当者西山 雅通住宅のご購入に際しまして、誠心誠意で対応させていただきます。住宅のご購入は大きなお買い物ですのでゆっくり、じっくり、吟味して下さい。私、西山がサポートさせていただきます。よろしくお願い致します。 | Contact お問い合せ先 | | TEL: 0800-603-0604 [Toll free] mobile phone ・ Also available from PHS
Caller ID is not notified
Please contact the "saw SUUMO (Sumo)"
If it does not lead, If the real estate company TEL:0800-603-0604【通話料無料】携帯電話・PHSからもご利用いただけます
発信者番号は通知されません
「SUUMO(スーモ)を見た」と問い合わせください
つながらない方、不動産会社の方は
| Most price range 最多価格帯 | | 42 million yen (2 units) 4200万円台(2戸) | Building coverage, floor area ratio 建ぺい率・容積率 | | Kenpei rate: 60%, Volume ratio: 200% 建ペい率:60%、容積率:200% | Time residents 入居時期 | | Immediate available 即入居可 | Land of the right form 土地の権利形態 | | Ownership 所有権 | Structure and method of construction 構造・工法 | | Wooden 2-story (2 × 4 construction method) 木造2階建(2×4工法) | Use district 用途地域 | | One middle and high 1種中高 | Land category 地目 | | Residential land 宅地 | Other limitations その他制限事項 | | Regulations have by the Landscape Act, Residential land development construction regulation area, Height district, Quasi-fire zones, Shade limit Yes, On-site step Yes, Contact road and the step Yes 景観法による規制有、宅地造成工事規制区域、高度地区、準防火地域、日影制限有、敷地内段差有、接道と段差有 | Overview and notices その他概要・特記事項 | | Contact: Nishiyama Masamichi, Building confirmation number: No. 21KAK Ken確 04849 other 担当者:西山 雅通、建築確認番号:第21KAK建確04849号 他 | Company profile 会社概要 | | <Mediation> Governor of Kanagawa Prefecture (9) No. 013321 (the Company), Kanagawa Prefecture Building Lots and Buildings Transaction Business Association (Corporation) metropolitan area real estate Fair Trade Council member Meiji Group Mizonokuchi shop alpine Sangyo Co., Ltd. Yubinbango213-0033 Kawasaki City, Kanagawa Prefecture Takatsu-ku, Shimosakunobe 4-1-20 <仲介>神奈川県知事(9)第013321号(社)神奈川県宅地建物取引業協会会員 (公社)首都圏不動産公正取引協議会加盟明治グループ溝の口店高山産業(株)〒213-0033 神奈川県川崎市高津区下作延4-1-20 |
Non-living roomリビング以外の居室 ![Non-living room. Please call up to alpine industry 0800-603-0604 [Toll free] "Vantage roof balcony. Spacious living room with floor heating. Loft with a Western-style a feeling of opening. Two underground garage. "](/images/kanagawa/kawasakishimiyamae/df21c90003.jpg) Please call up to alpine industry 0800-603-0604 [Toll free] "Vantage roof balcony. Spacious living room with floor heating. Loft with a Western-style a feeling of opening. Two underground garage. "
高山産業までお電話下さい 0800-603-0604【通話料無料】 「見晴らしの良いルーフバルコニー。床暖房のある広々リビング。開放感のあるロフト付き洋室。地下車庫2台。」
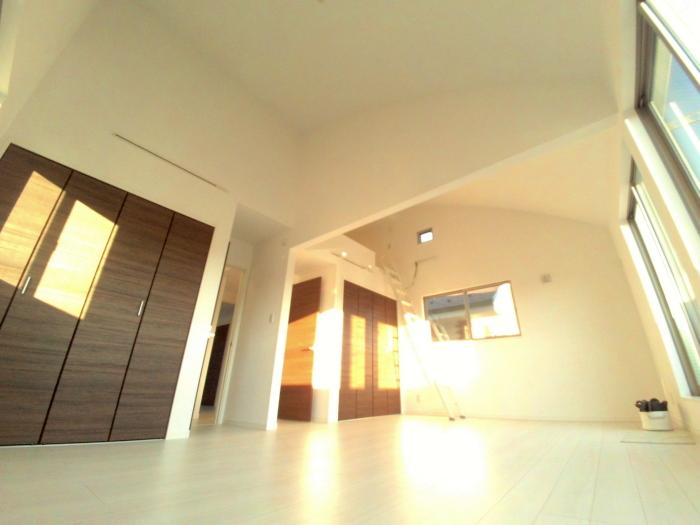 Partition can be Western-style total of 13 Pledge (East Building)
間仕切り可能な洋室合計13帖(東棟)
Balconyバルコニー 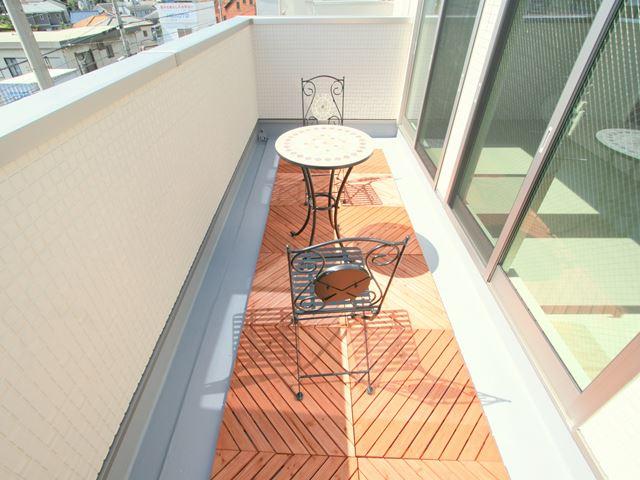 Vantage roof balcony (East Building)
見晴らしの良いルーフバルコニー(東棟)
Local appearance photo現地外観写真 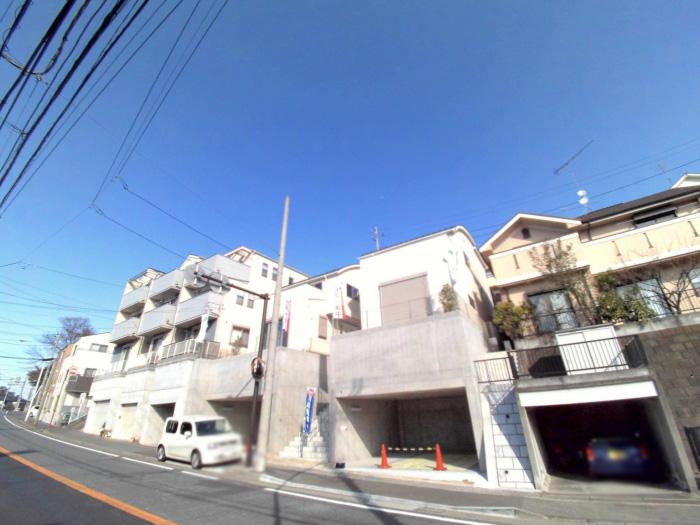 Underground garage is a two-story condominium of two parallel
地下車庫並列2台の2階建て分譲住宅です
Floor plan間取り図 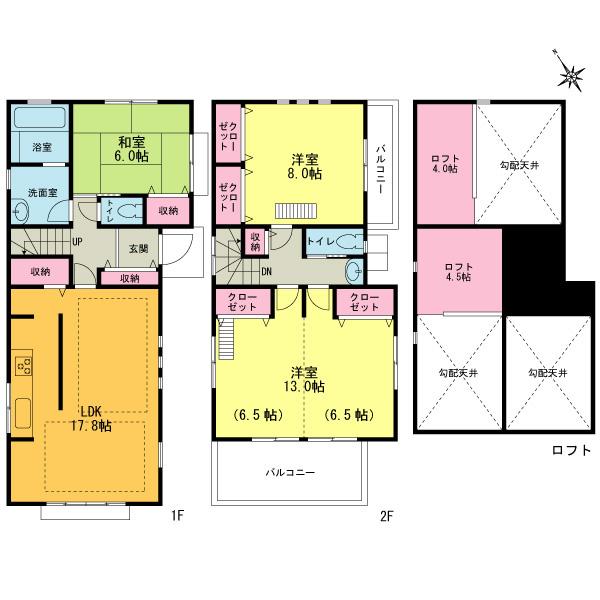 (West Wing), Price 42,800,000 yen, 3LDK, Land area 145.33 sq m , Building area 137.8 sq m
(西棟)、価格4280万円、3LDK、土地面積145.33m2、建物面積137.8m2
Local appearance photo現地外観写真 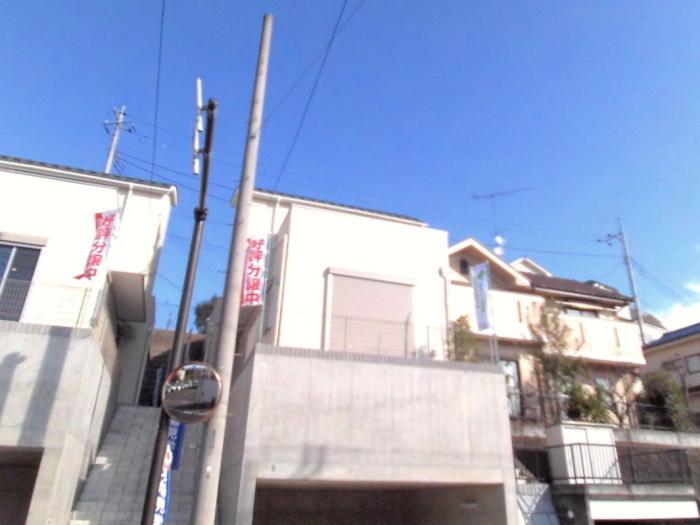 Characteristic form is round roof
丸屋根が特徴的なフォルム
Livingリビング 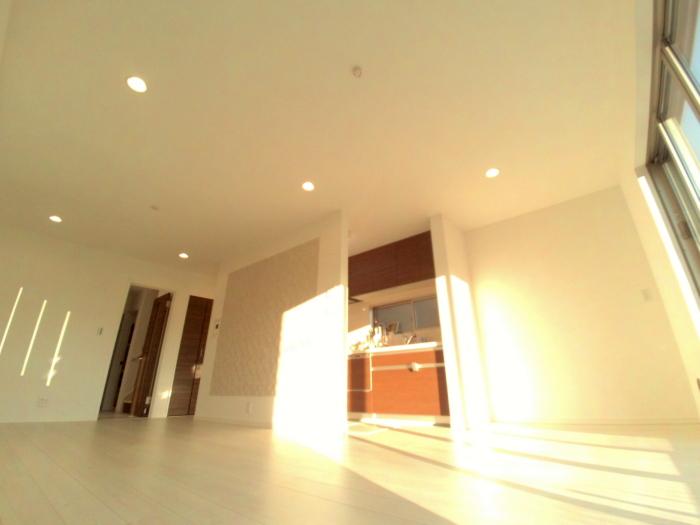 Spacious 17.8 Pledge of LDK (East Building)
広々17.8帖のLDK(東棟)
Bathroom浴室 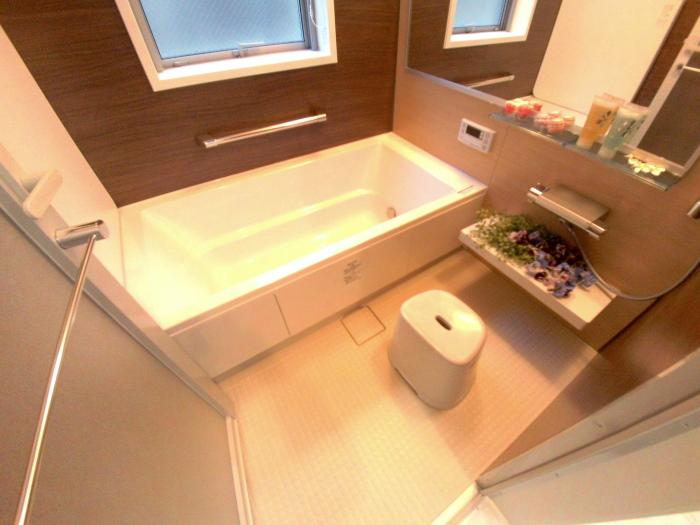 1 tsubo bus with bathroom dryer (East Building)
浴室乾燥機付き1坪バス(東棟)
Kitchenキッチン 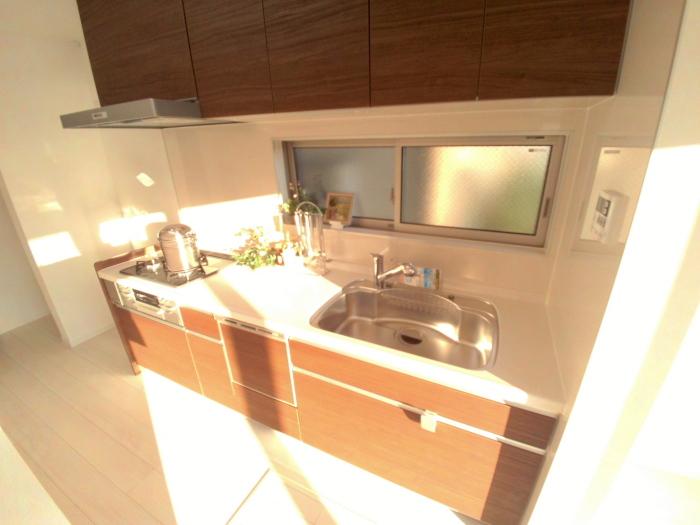 Dishwasher with a system kitchen (East Building)
食洗機付きのシステムキッチン(東棟)
Non-living roomリビング以外の居室 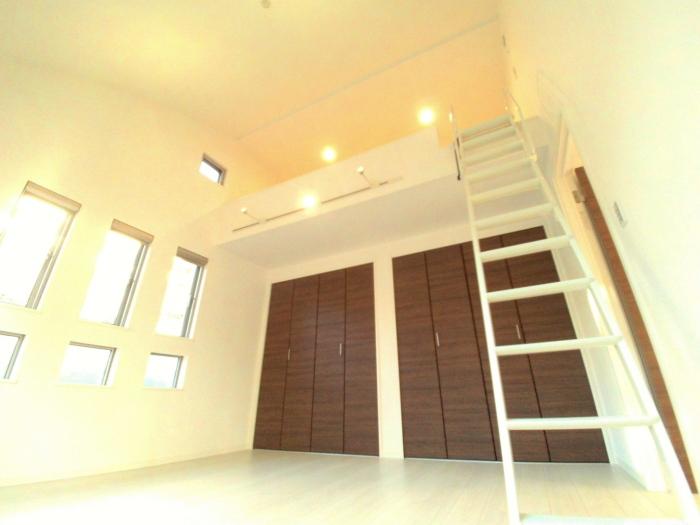 There is a large loft (East Building)
大型ロフト有り(東棟)
Entrance玄関 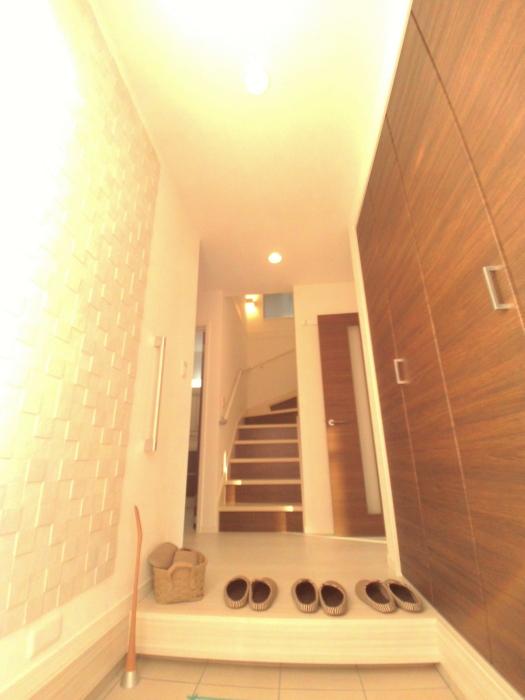 You can preview (East Building)
内覧できます(東棟)
Wash basin, toilet洗面台・洗面所 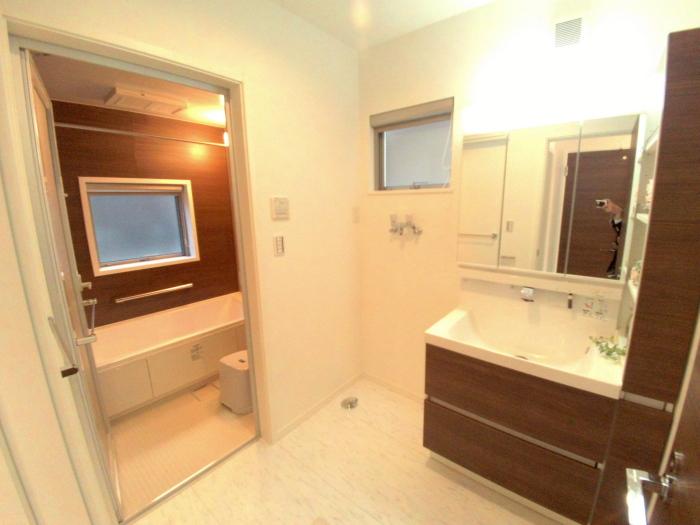 Shampoo dresser (East Building)
シャンプードレッサー(東棟)
Toiletトイレ 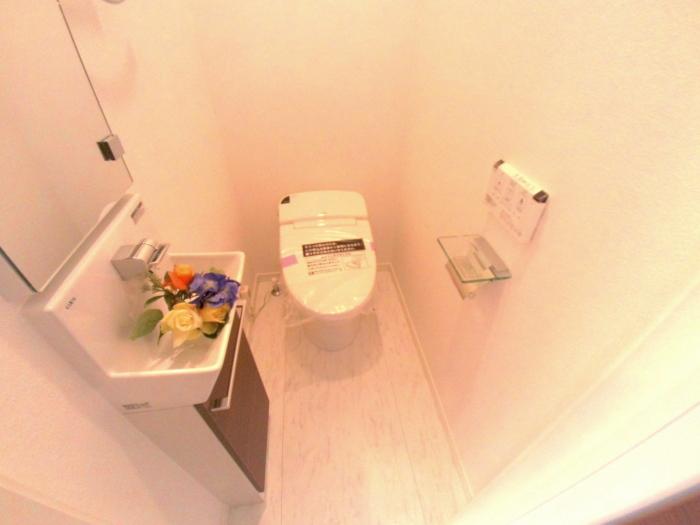 Shower toilet (East Building)
シャワートイレ(東棟)
Other Equipmentその他設備 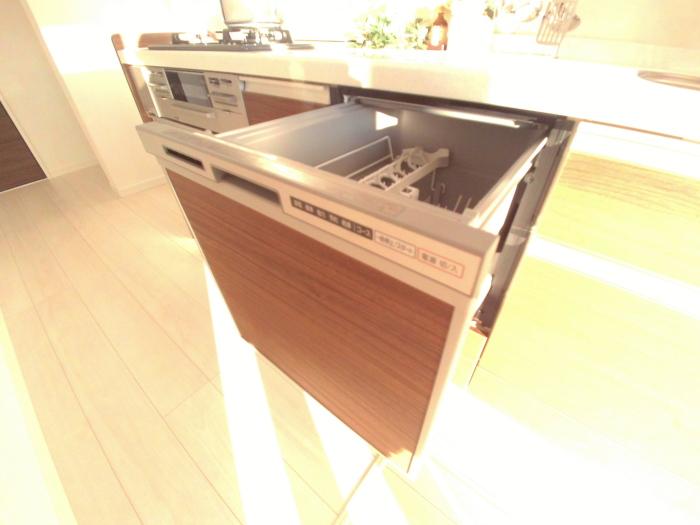 With dishwasher in the kitchen
キッチンには食洗機付き
Local photos, including front road前面道路含む現地写真 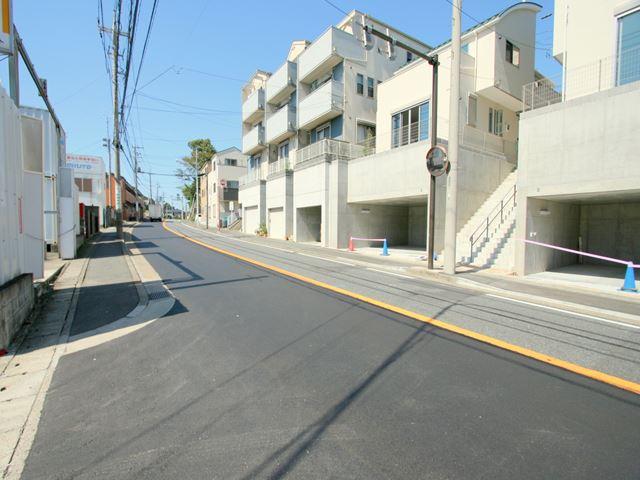 "Goshozuka" bus stop one minute of the convenient location
「五所塚」バス停1分の便利な立地
Garden庭 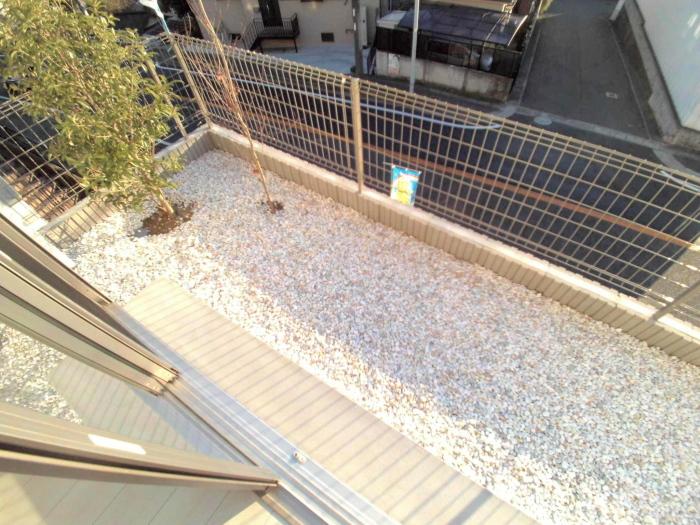 There garden (East Building)
お庭有り(東棟)
Parking lot駐車場 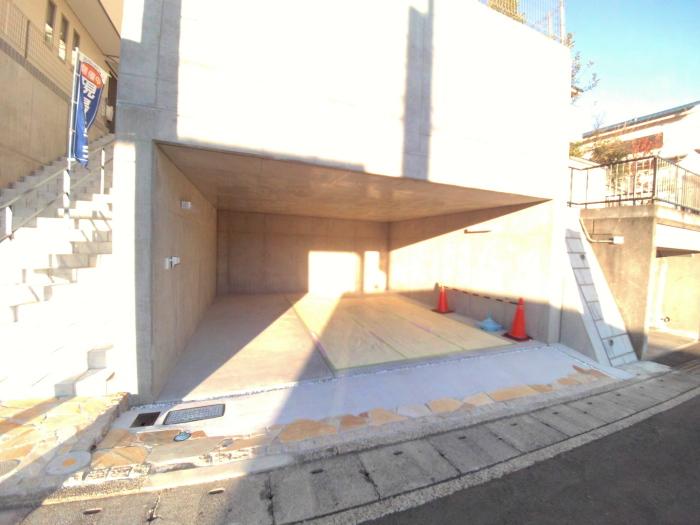 Two underground garage (East Building)
地下車庫2台(東棟)
Primary school小学校 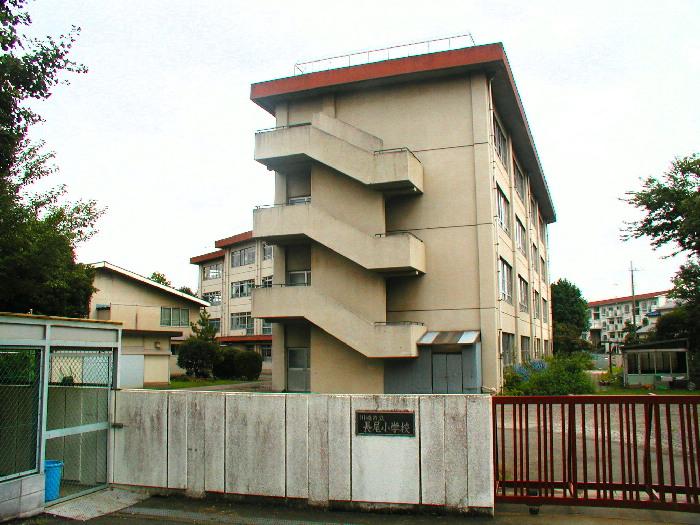 450m to Nagao Elementary School
長尾小学校まで450m
View photos from the dwelling unit住戸からの眺望写真 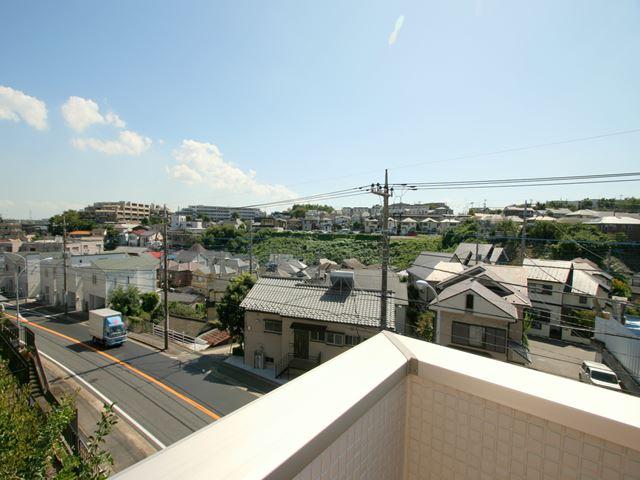 Good per yang (East Building)
陽当たり良好です(東棟)
Floor plan間取り図 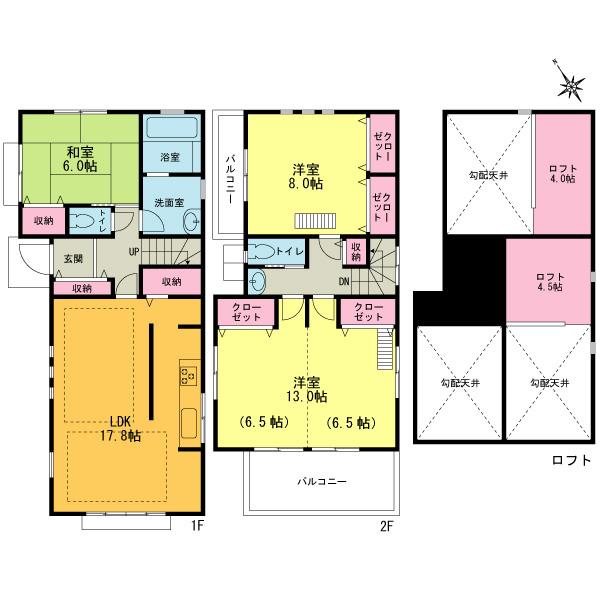 (East Building), Price 42,800,000 yen, 3LDK, Land area 137.6 sq m , Building area 137.8 sq m
(東棟)、価格4280万円、3LDK、土地面積137.6m2、建物面積137.8m2
Livingリビング 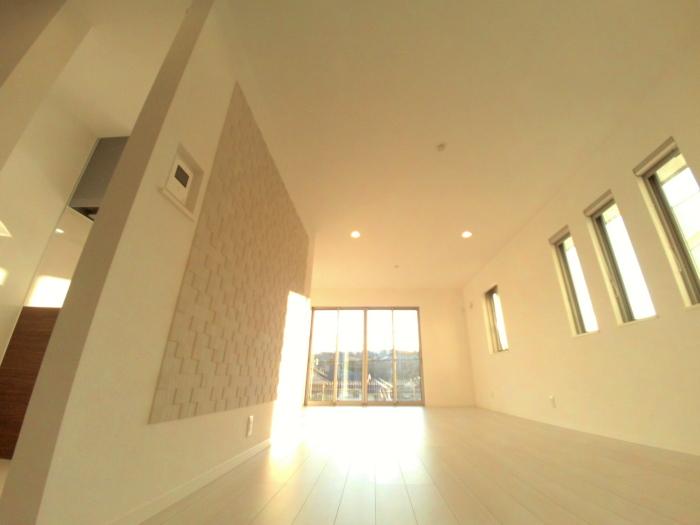 There floor heating (East Building)
床暖房有ります(東棟)
Non-living roomリビング以外の居室 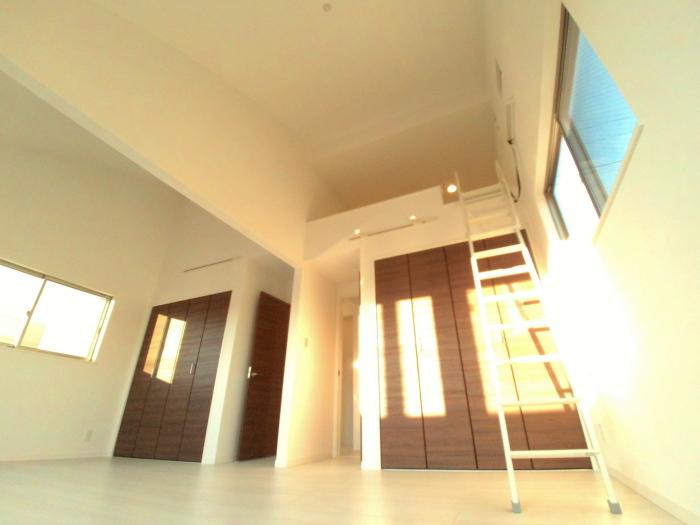 Gradient ceiling there is a feeling of opening (East Building)
勾配天井は開放感が有りますね(東棟)
Location
|


![Non-living room. Please call up to alpine industry 0800-603-0604 [Toll free] "Vantage roof balcony. Spacious living room with floor heating. Loft with a Western-style a feeling of opening. Two underground garage. "](/images/kanagawa/kawasakishimiyamae/df21c90003.jpg)




















