New Homes » Kanto » Kanagawa Prefecture » Kawasaki Miyamae-ku
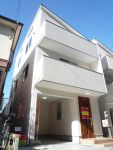 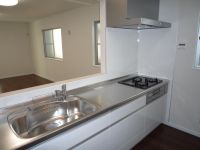
| | Kawasaki City, Kanagawa Prefecture Miyamae-ku, 神奈川県川崎市宮前区 |
| Denentoshi Tokyu "Miyazakidai" walk 20 minutes 東急田園都市線「宮崎台」歩20分 |
| ■ Almost flat until Denentoshi Tokyu "Miyazakidai" station! Walk 20 minutes! ! ■ 3LDK + Service Room (accessible as 4LDK) ■ Please refer to the enhanced specification of. You can surely satisfied. ■東急田園都市線「宮崎台」駅までほぼ平坦!徒歩20分!!■3LDK+サービスルーム(4LDKとして利用可)■充実の仕様をご覧ください。きっと満足していただけます。 |
| Pre-ground survey, Immediate Available, 2 along the line more accessible, LDK18 tatami mats or more, Super close, System kitchen, Bathroom Dryer, Yang per good, All room storage, A quiet residential area, Around traffic fewer, Shaping land, Washbasin with shower, Face-to-face kitchen, Toilet 2 places, Bathroom 1 tsubo or more, 2 or more sides balcony, Warm water washing toilet seat, The window in the bathroom, Leafy residential area, Ventilation good, All living room flooring, Built garage, Water filter, Three-story or more, Living stairs, City gas, Storeroom 地盤調査済、即入居可、2沿線以上利用可、LDK18畳以上、スーパーが近い、システムキッチン、浴室乾燥機、陽当り良好、全居室収納、閑静な住宅地、周辺交通量少なめ、整形地、シャワー付洗面台、対面式キッチン、トイレ2ヶ所、浴室1坪以上、2面以上バルコニー、温水洗浄便座、浴室に窓、緑豊かな住宅地、通風良好、全居室フローリング、ビルトガレージ、浄水器、3階建以上、リビング階段、都市ガス、納戸 |
Features pickup 特徴ピックアップ | | Pre-ground survey / Immediate Available / 2 along the line more accessible / LDK18 tatami mats or more / Super close / System kitchen / Bathroom Dryer / Yang per good / All room storage / A quiet residential area / Around traffic fewer / Shaping land / Washbasin with shower / Face-to-face kitchen / Toilet 2 places / Bathroom 1 tsubo or more / 2 or more sides balcony / Warm water washing toilet seat / The window in the bathroom / Leafy residential area / Ventilation good / All living room flooring / Built garage / Water filter / Three-story or more / Living stairs / City gas / Storeroom 地盤調査済 /即入居可 /2沿線以上利用可 /LDK18畳以上 /スーパーが近い /システムキッチン /浴室乾燥機 /陽当り良好 /全居室収納 /閑静な住宅地 /周辺交通量少なめ /整形地 /シャワー付洗面台 /対面式キッチン /トイレ2ヶ所 /浴室1坪以上 /2面以上バルコニー /温水洗浄便座 /浴室に窓 /緑豊かな住宅地 /通風良好 /全居室フローリング /ビルトガレージ /浄水器 /3階建以上 /リビング階段 /都市ガス /納戸 | Price 価格 | | 36,800,000 yen 3680万円 | Floor plan 間取り | | 3LDK + S (storeroom) 3LDK+S(納戸) | Units sold 販売戸数 | | 1 units 1戸 | Total units 総戸数 | | 2 units 2戸 | Land area 土地面積 | | 67 sq m (measured) 67m2(実測) | Building area 建物面積 | | 114.51 sq m (measured), Among the first floor garage 12.66 sq m 114.51m2(実測)、うち1階車庫12.66m2 | Driveway burden-road 私道負担・道路 | | Nothing, East 4m width 無、東4m幅 | Completion date 完成時期(築年月) | | November 2013 2013年11月 | Address 住所 | | Kawasaki City, Kanagawa Prefecture Miyamae-ku, Maginu 神奈川県川崎市宮前区馬絹 | Traffic 交通 | | Denentoshi Tokyu "Miyazakidai" walk 20 minutes
Denentoshi Tokyu "Saginuma" bus 7 minutes Miyamae holiday clinic walk 9 minutes
JR Nambu Line "Musashi-Shinjo" 20 minutes Ayumi Jinshan 5 minutes by bus 東急田園都市線「宮崎台」歩20分
東急田園都市線「鷺沼」バス7分宮前休日診療所歩9分
JR南武線「武蔵新城」バス20分金山歩5分
| Related links 関連リンク | | [Related Sites of this company] 【この会社の関連サイト】 | Person in charge 担当者より | | Person in charge of real-estate and building Norose Mamoru Age: 30 Daigyokai experience: from the perspective of five years customers will be happy to suggest the property. Therefore please do my best to As you said, "this was good in to the house.". 担当者宅建野呂瀬 護年齢:30代業界経験:5年お客様の立場に立って物件をご提案させていただきます。「この家にしてよかった」と言っていただけるように頑張りますので宜しくお願いいたします。 | Contact お問い合せ先 | | TEL: 0800-603-1061 [Toll free] mobile phone ・ Also available from PHS
Caller ID is not notified
Please contact the "saw SUUMO (Sumo)"
If it does not lead, If the real estate company TEL:0800-603-1061【通話料無料】携帯電話・PHSからもご利用いただけます
発信者番号は通知されません
「SUUMO(スーモ)を見た」と問い合わせください
つながらない方、不動産会社の方は
| Building coverage, floor area ratio 建ぺい率・容積率 | | 60% ・ 160% 60%・160% | Time residents 入居時期 | | Immediate available 即入居可 | Land of the right form 土地の権利形態 | | Ownership 所有権 | Structure and method of construction 構造・工法 | | Wooden three-story 木造3階建 | Use district 用途地域 | | One middle and high 1種中高 | Other limitations その他制限事項 | | Regulations have by the Landscape Act, Residential land development construction regulation area, Height district, Height ceiling Yes, Shade limit Yes 景観法による規制有、宅地造成工事規制区域、高度地区、高さ最高限度有、日影制限有 | Overview and notices その他概要・特記事項 | | Contact: Norose Mamoru, Facilities: Public Water Supply, This sewage, City gas, Parking: Garage 担当者:野呂瀬 護、設備:公営水道、本下水、都市ガス、駐車場:車庫 | Company profile 会社概要 | | <Mediation> Governor of Kanagawa Prefecture (11) No. 008896 (the company), Kanagawa Prefecture Building Lots and Buildings Transaction Business Association (Corporation) metropolitan area real estate Fair Trade Council member Meiji Group Co., Ltd. Hauser Yubinbango216-0033 Kawasaki-shi, Kanagawa-ku, Miyamae Miyazaki 2-6-11 <仲介>神奈川県知事(11)第008896号(社)神奈川県宅地建物取引業協会会員 (公社)首都圏不動産公正取引協議会加盟明治グループ(株)日本ハウザー〒216-0033 神奈川県川崎市宮前区宮崎2-6-11 |
Local appearance photo現地外観写真 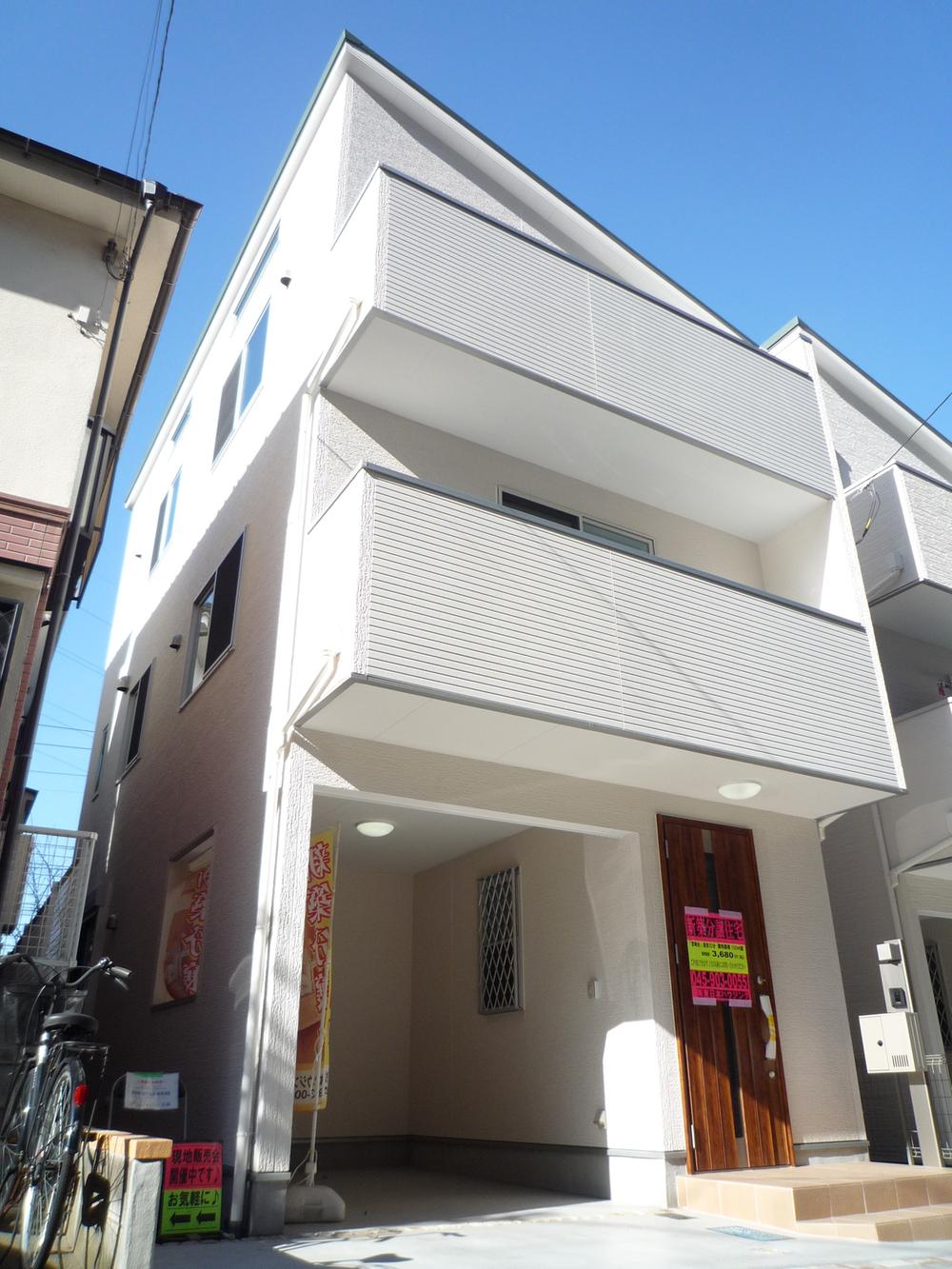 Please check the per yang directly. There are self-confidence.
陽当たりを直接ご確認ください。自信あります。
Kitchenキッチン 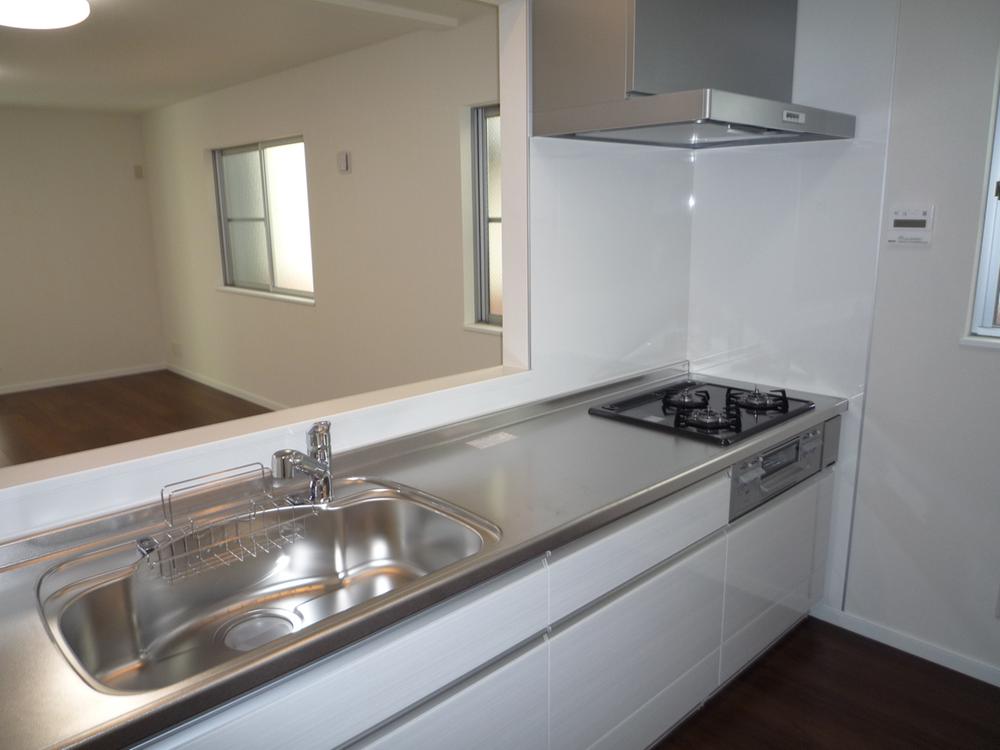 It is open-minded face-to-face open kitchen.
開放的な対面オープンキッチンです。
Bathroom浴室 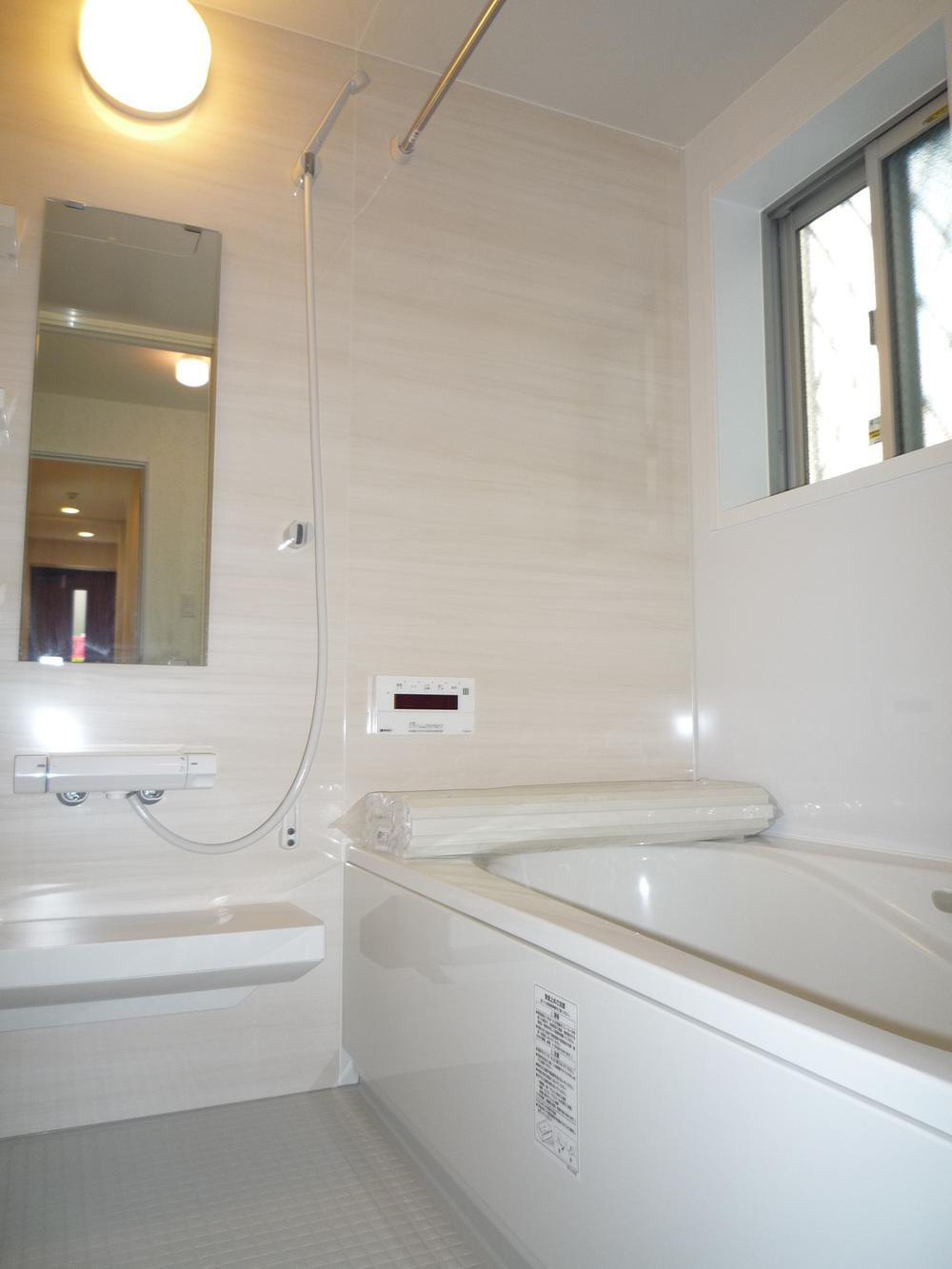 Unit is a bus with a bathroom heating dryer.
浴室暖房乾燥機付ユニットバスです。
Floor plan間取り図 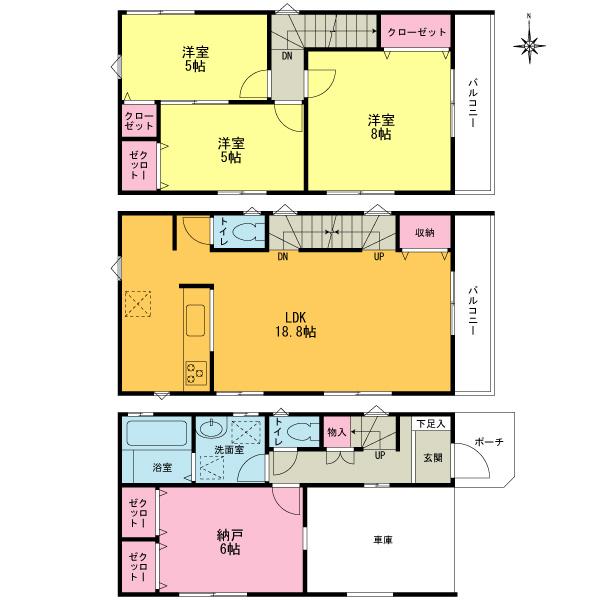 36,800,000 yen, 3LDK + S (storeroom), Land area 67 sq m , Balcony There are two places in the building area 114.51 sq m wide type of floor plan.
3680万円、3LDK+S(納戸)、土地面積67m2、建物面積114.51m2 ワイドタイプの間取りでバルコニーが2か所あります。
Livingリビング 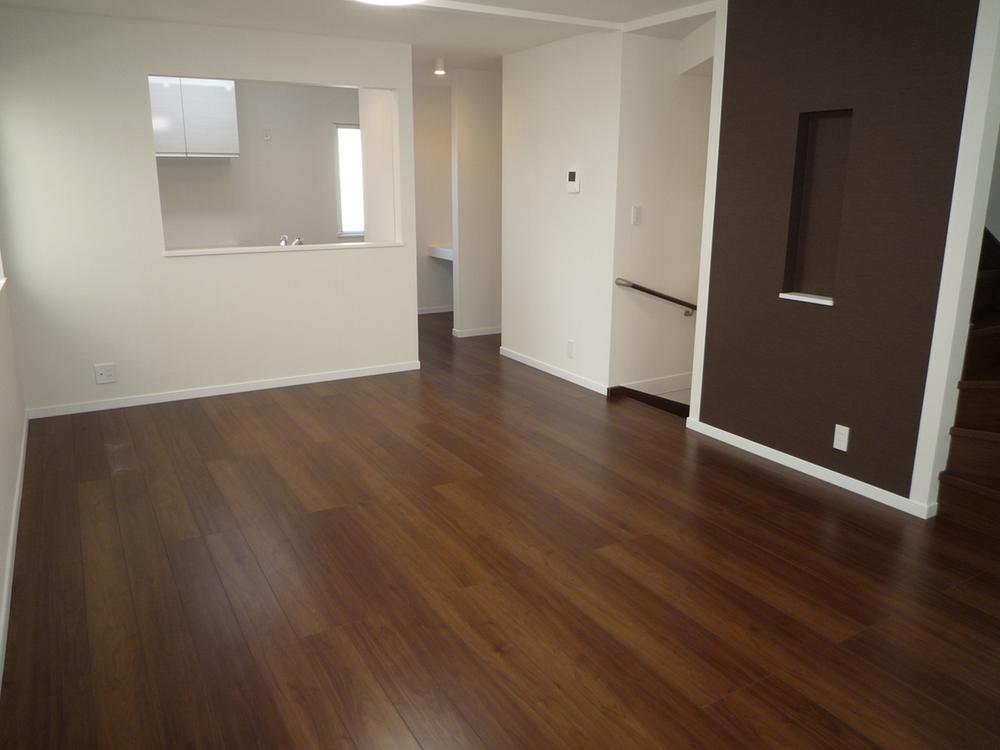 White × is living chic feel in Brown.
ホワイト×ブラウンでシックな感じのリビングです。
Non-living roomリビング以外の居室 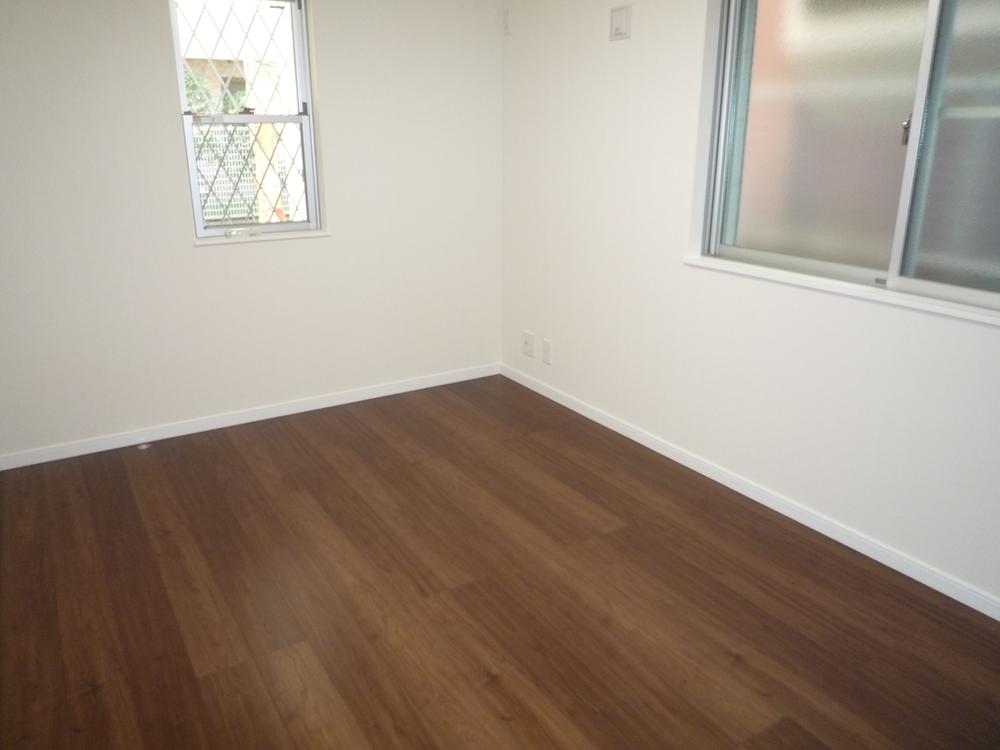 The first floor service room.
1階サービスルームです。
Entrance玄関 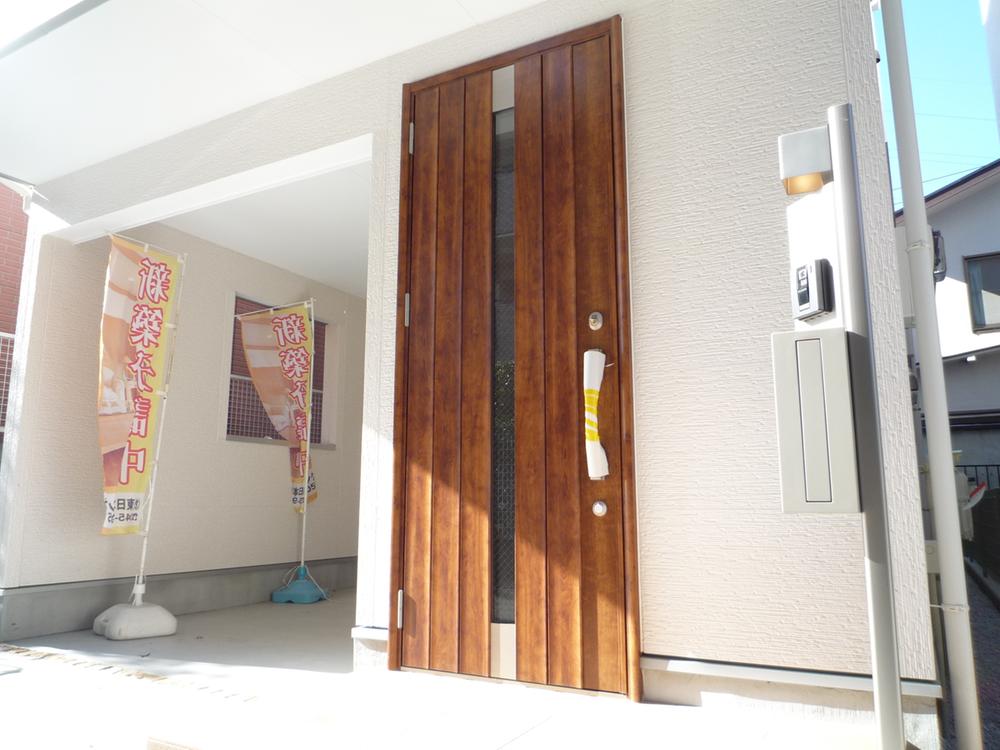 It is entrance.
玄関です。
Wash basin, toilet洗面台・洗面所 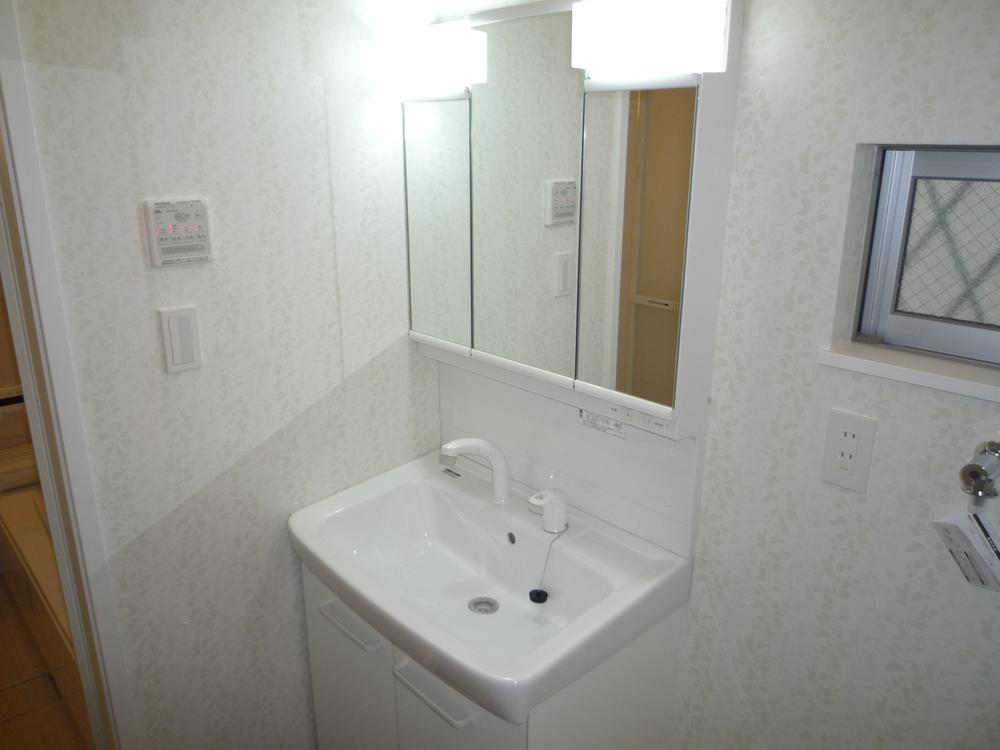 Vanity is vanity shower.
シャワー付洗面化粧台です。
Receipt収納 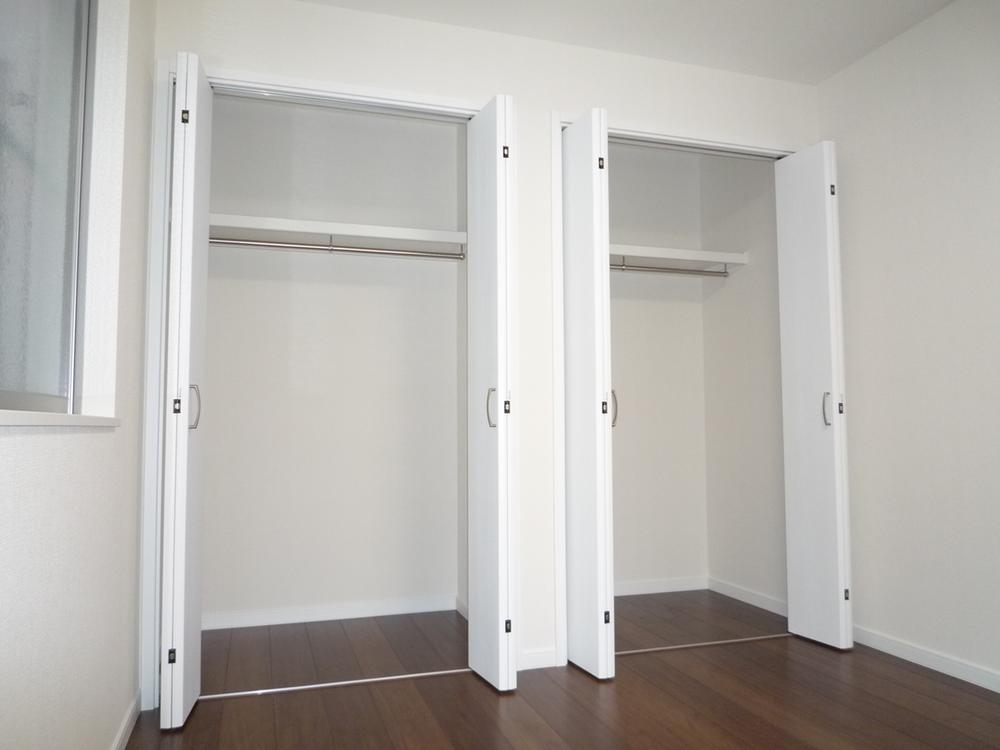 There is housed in each room.
各居室に収納がございます。
Toiletトイレ 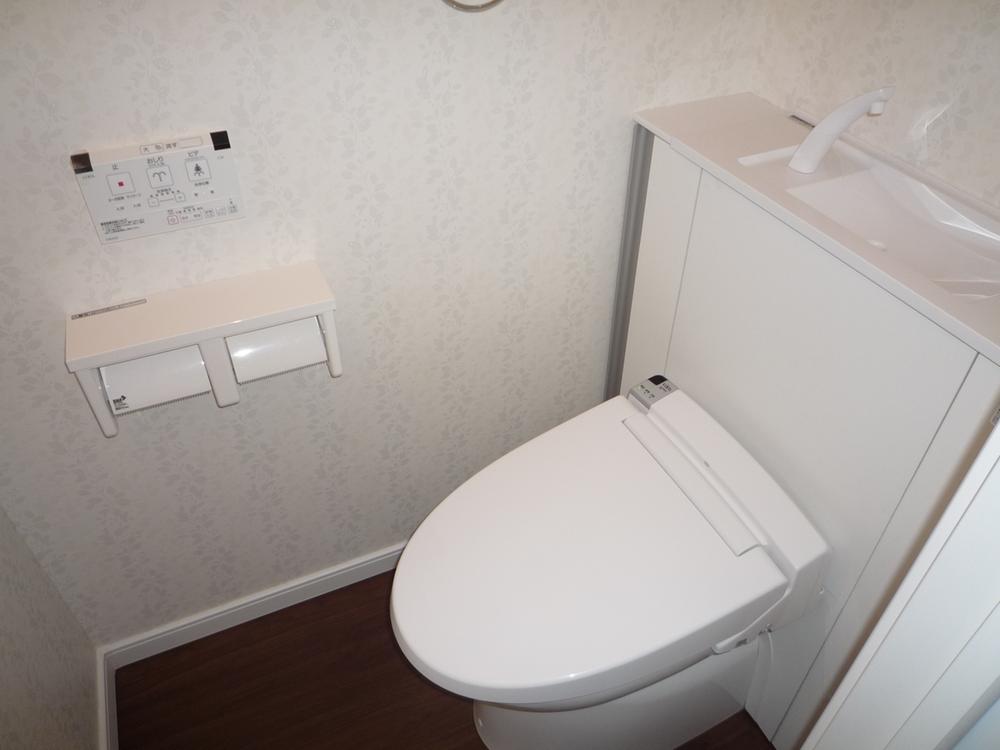 Toilet is equipped with cleaning function.
洗浄機能付トイレです。
Local photos, including front road前面道路含む現地写真 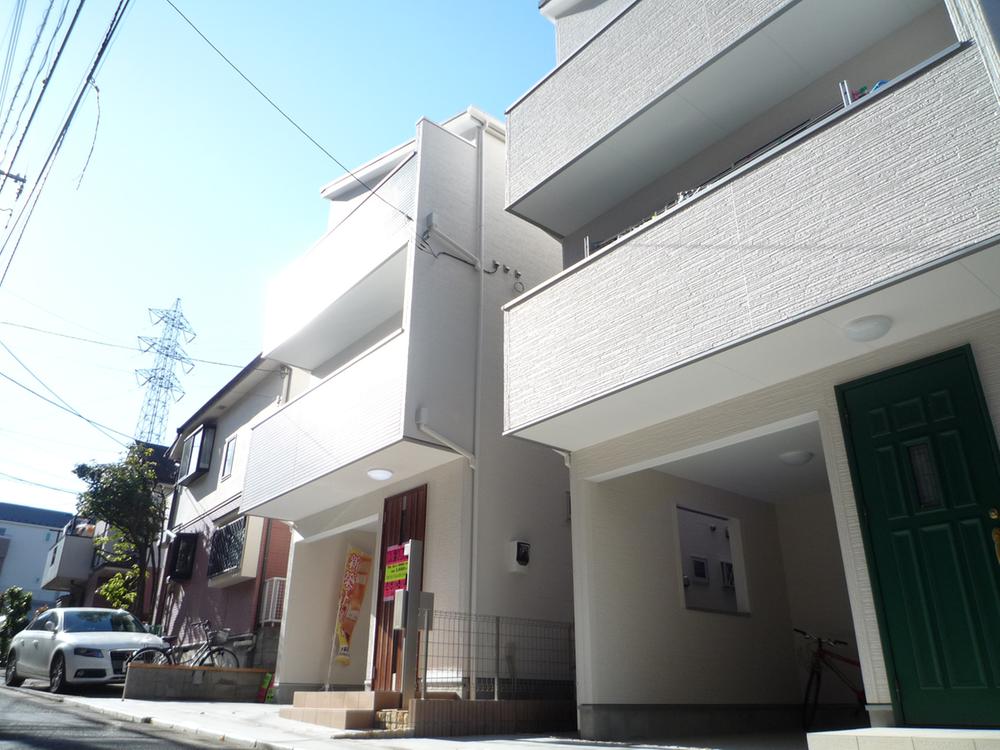 The left side is the subject property.
左側が対象物件です。
Parking lot駐車場 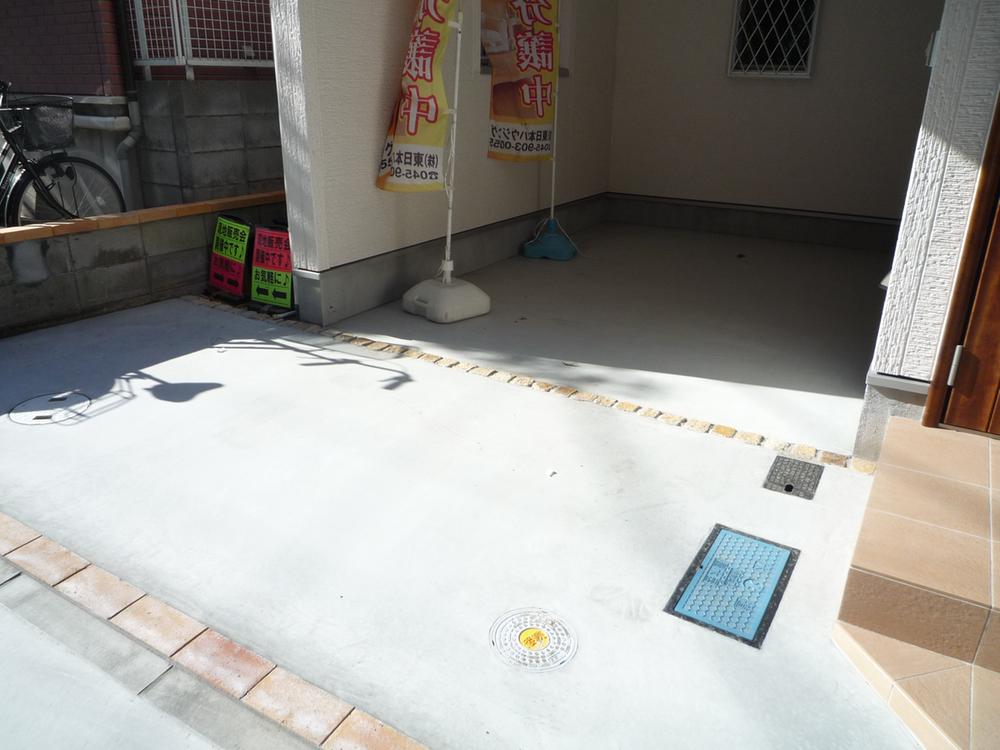 Car is a space.
カースペースです。
Other introspectionその他内観 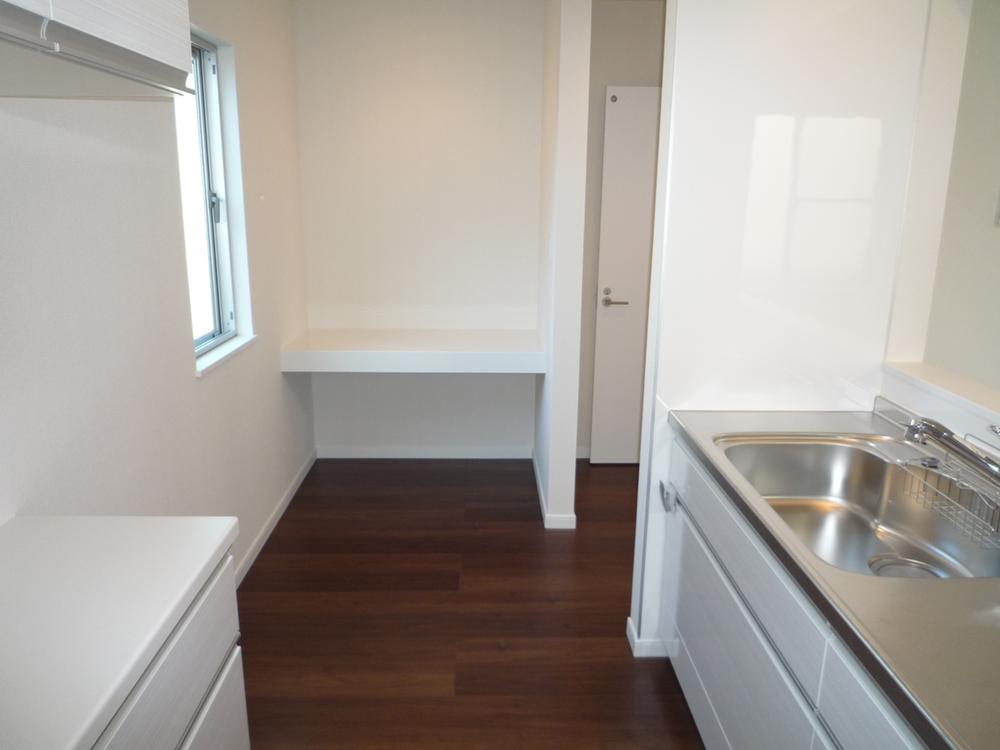 There is a housekeeping corner in the kitchen next to.
キッチン横に家事コーナーがございます。
Other localその他現地 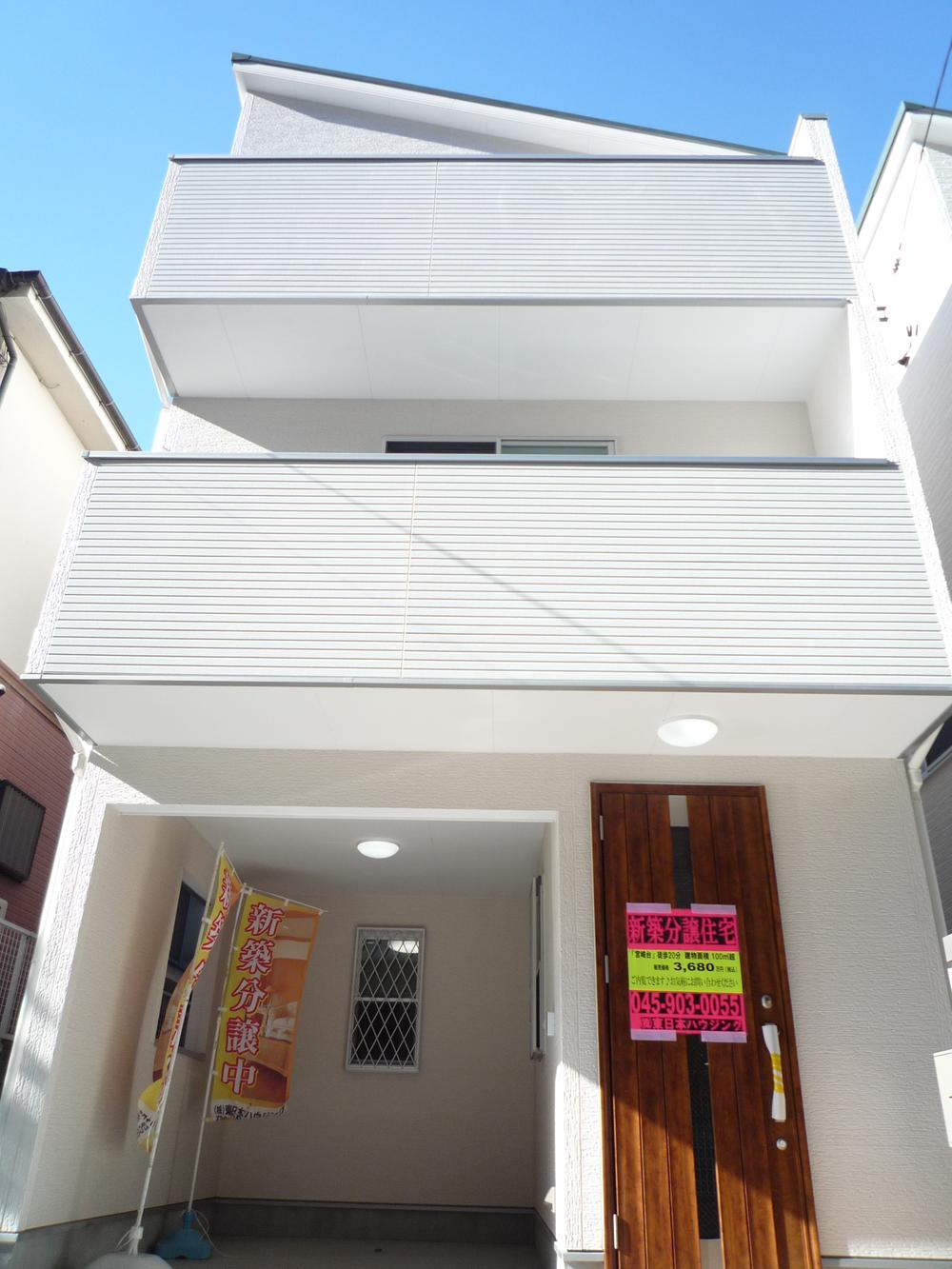 I photographed from the front.
正面から撮影しました。
Non-living roomリビング以外の居室 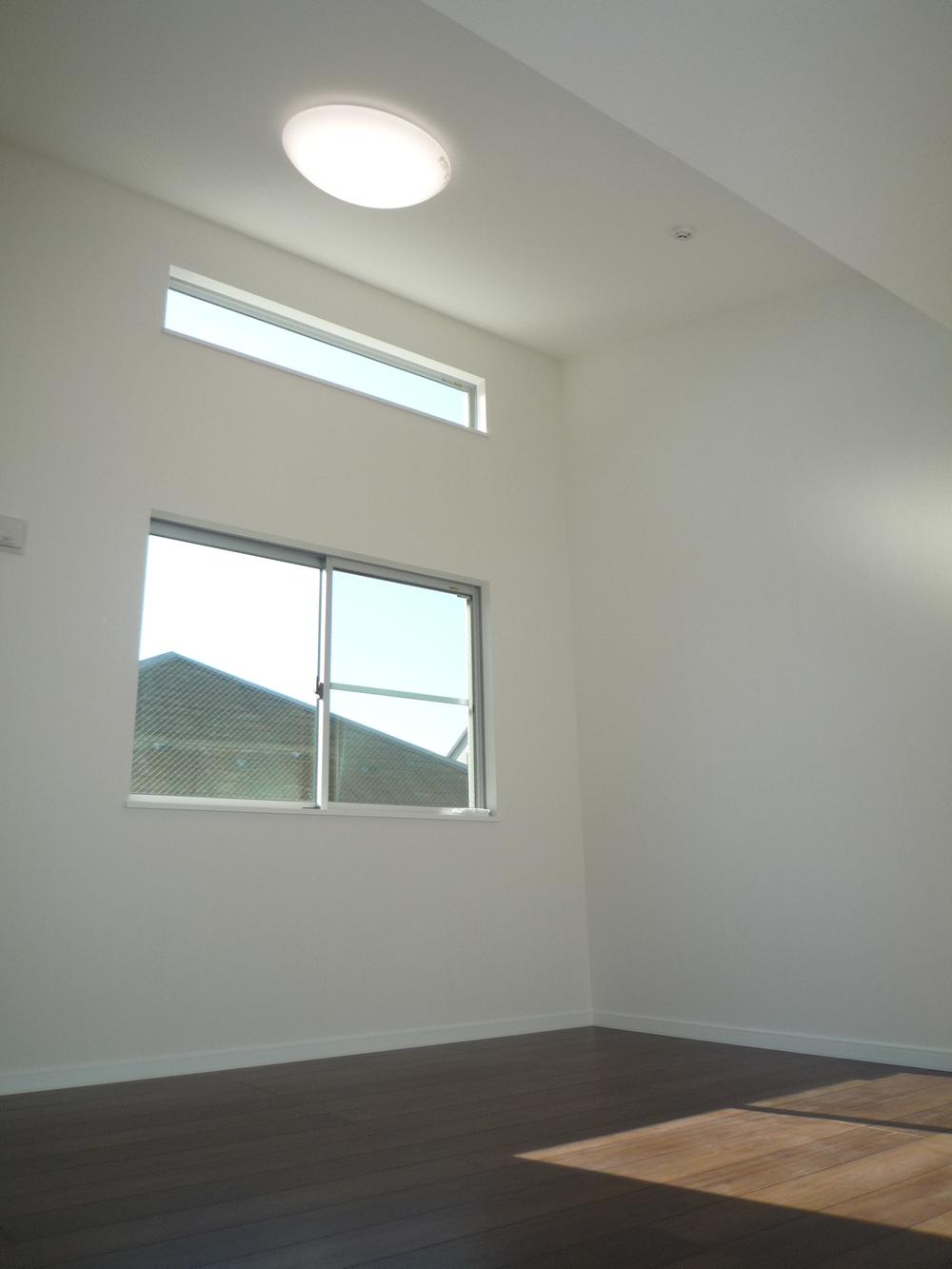 The third floor Western-style plugs into the ceiling is high and sunshine.
3階洋室は天井が高く陽射しが差し込みます。
Receipt収納 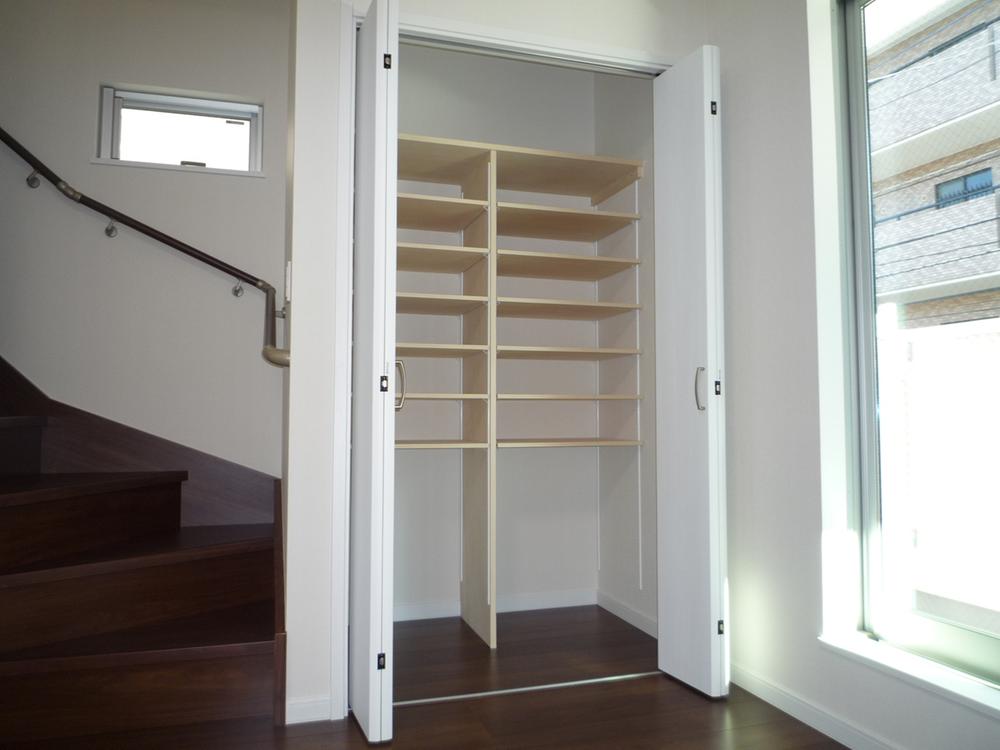 There is also housed in the living room.
リビングにも収納がございます。
Other introspectionその他内観 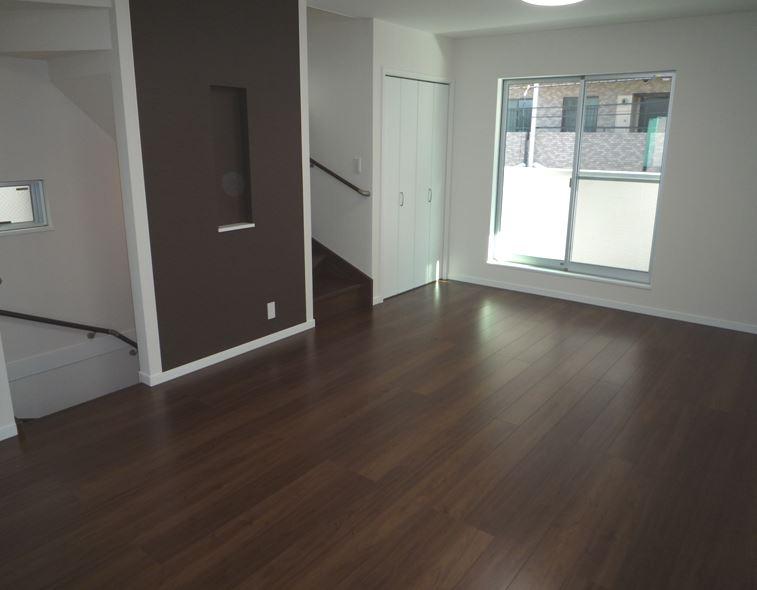 We photographed the living room from the kitchen side.
リビングをキッチン側から撮影しました。
Other localその他現地 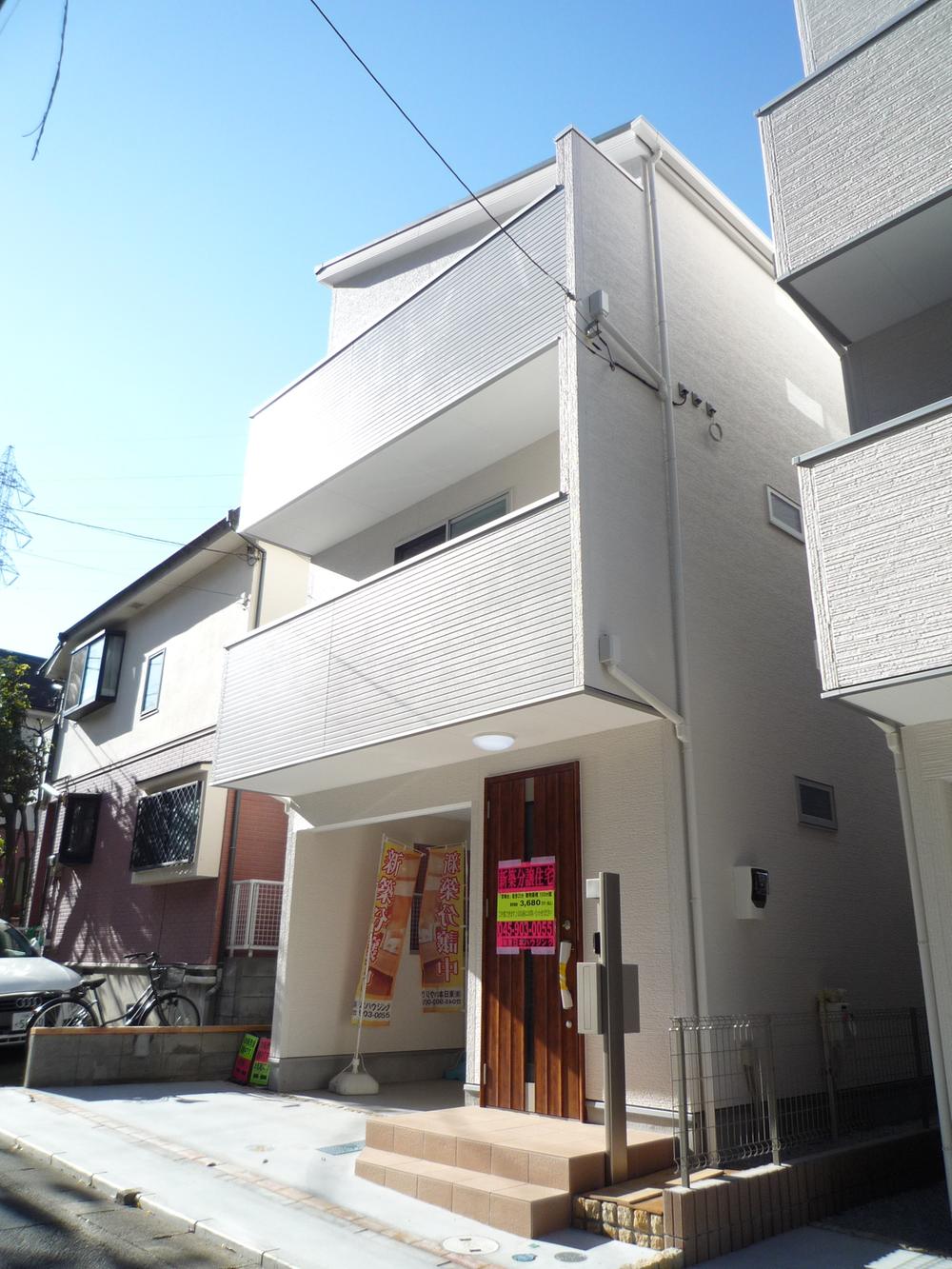 It was taken from the northeast side.
北東側から撮影しました。
Non-living roomリビング以外の居室 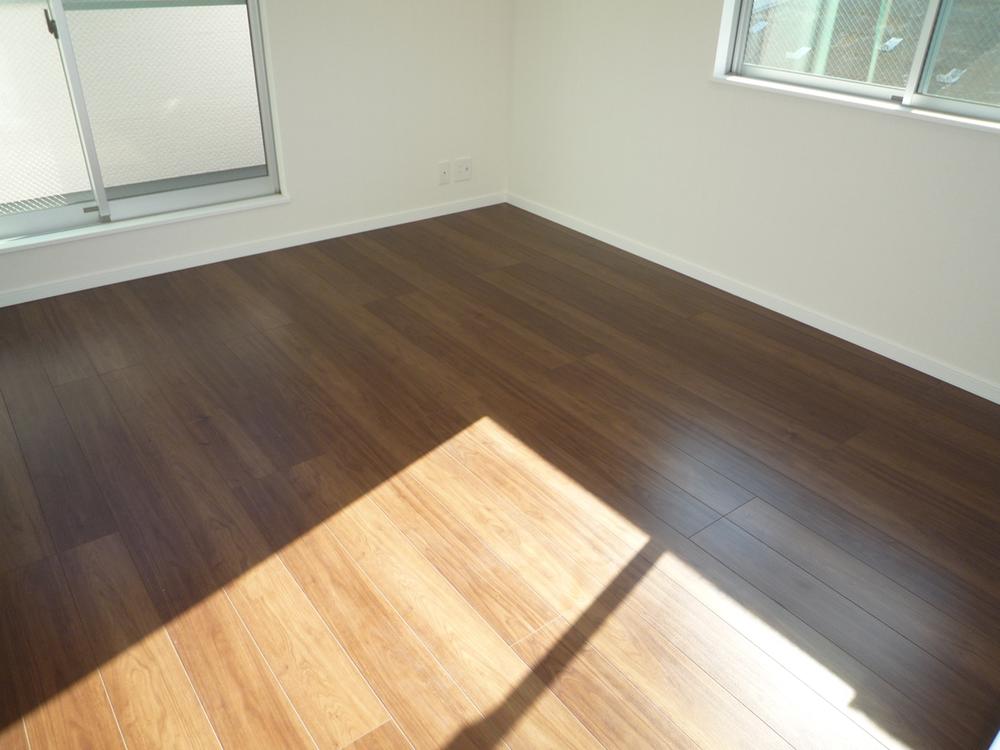 The third floor is a Western-style.
3階洋室です。
Other introspectionその他内観 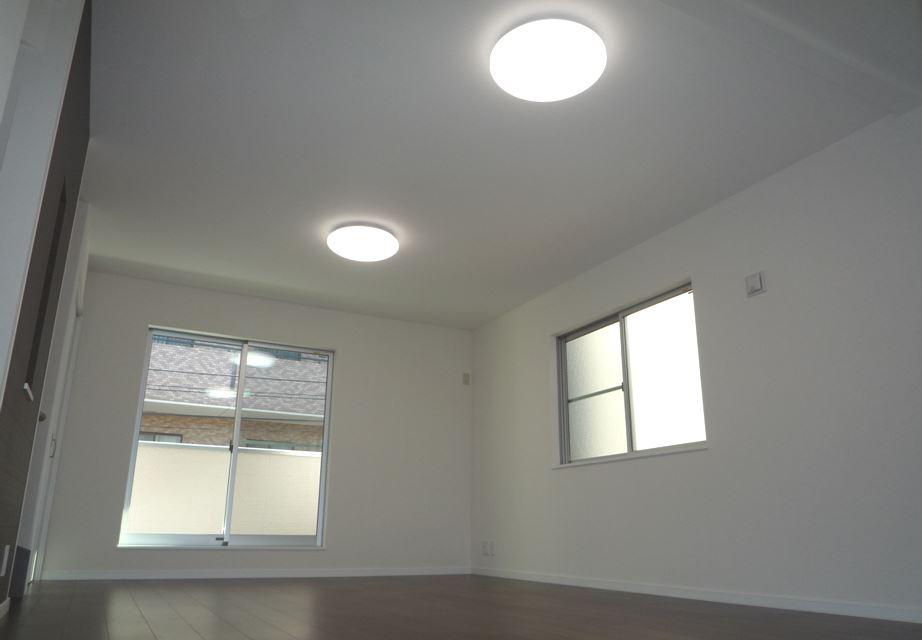 Living is.
リビングです。
Location
|





















