New Homes » Kanto » Kanagawa Prefecture » Kawasaki Miyamae-ku
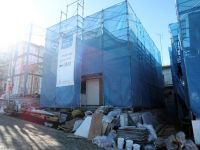 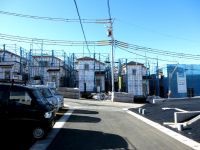
| | Kawasaki City, Kanagawa Prefecture Miyamae-ku, 神奈川県川崎市宮前区 |
| JR Nambu Line "Musashi-Shinjo" bus 10 field river elementary school before walking 5 minutes JR南武線「武蔵新城」バス10分野川小学校前歩5分 |
| ◆ ◇ 3 line 3 station available ◇ ◆ ◇ in local tours held ◇ ◆ ◆ ◇ land 39 square meters or more of shaping land ◇ ◆ ◆ ◇ 2 cars car space parking Allowed ◇ ◆ ◆◇3路線3駅利用可能◇◆◇現地見学会開催中◇◆◆◇土地39坪以上の整形地◇◆◆◇カースペース2台駐車可◇◆ |
| ● ground survey completed ● seismic fit ● Allowed use parking two Allowed ● 2 wayside and more ● fiscal year Available ● system kitchen ● per yang good ● all room storage ● quiet residential area ● around traffic fewer ● before road 6m or more ● Japanese-style room ●地盤調査済●耐震適合●駐車2台可●2沿線以上利用可●年度内入居可●システムキッチン●陽当り良好●全居室収納●閑静な住宅地●周辺交通量少なめ●前道6m以上●和室●整形地●シャワー付洗面台●対面式キッチン●トイレ2ヶ所●浴室1坪以上●2階建●2面以上バルコニー●南面バルコニー●複層ガラス●全室南向き●オートバス●温水洗浄便座●床下収納●浴室に窓●TVモニタ付インターホン●緑豊かな住宅地●通風良好●全居室フローリング●浄水器●都市ガス●隣家との間隔が大きい●開発分譲地内 |
Features pickup 特徴ピックアップ | | Pre-ground survey / Seismic fit / Parking two Allowed / 2 along the line more accessible / Fiscal year Available / System kitchen / Yang per good / All room storage / A quiet residential area / Around traffic fewer / Or more before road 6m / Japanese-style room / Shaping land / Washbasin with shower / Face-to-face kitchen / Toilet 2 places / Bathroom 1 tsubo or more / 2-story / 2 or more sides balcony / South balcony / Double-glazing / Zenshitsuminami direction / Otobasu / Warm water washing toilet seat / Underfloor Storage / The window in the bathroom / TV monitor interphone / Leafy residential area / Ventilation good / All living room flooring / Water filter / City gas / A large gap between the neighboring house / Development subdivision in 地盤調査済 /耐震適合 /駐車2台可 /2沿線以上利用可 /年度内入居可 /システムキッチン /陽当り良好 /全居室収納 /閑静な住宅地 /周辺交通量少なめ /前道6m以上 /和室 /整形地 /シャワー付洗面台 /対面式キッチン /トイレ2ヶ所 /浴室1坪以上 /2階建 /2面以上バルコニー /南面バルコニー /複層ガラス /全室南向き /オートバス /温水洗浄便座 /床下収納 /浴室に窓 /TVモニタ付インターホン /緑豊かな住宅地 /通風良好 /全居室フローリング /浄水器 /都市ガス /隣家との間隔が大きい /開発分譲地内 | Price 価格 | | 36,800,000 yen ~ 38,800,000 yen 3680万円 ~ 3880万円 | Floor plan 間取り | | 4LDK 4LDK | Units sold 販売戸数 | | 6 units 6戸 | Total units 総戸数 | | 19 units 19戸 | Land area 土地面積 | | 125.4 sq m ~ 126.96 sq m (37.93 tsubo ~ 38.40 square meters) 125.4m2 ~ 126.96m2(37.93坪 ~ 38.40坪) | Building area 建物面積 | | 91.49 sq m ~ 96.87 sq m (27.67 tsubo ~ 29.30 square meters) 91.49m2 ~ 96.87m2(27.67坪 ~ 29.30坪) | Driveway burden-road 私道負担・道路 | | Road width: 6m 道路幅:6m | Completion date 完成時期(築年月) | | February 2014 schedule 2014年2月予定 | Address 住所 | | Kawasaki City, Kanagawa Prefecture Miyamae-ku, Nogawa 神奈川県川崎市宮前区野川 | Traffic 交通 | | JR Nambu Line "Musashi-Shinjo" bus 10 field river elementary school before walking 5 minutes
Denentoshi Tokyu "Miyamaedaira" bus 10 field river elementary school before walking 5 minutes
Tokyu Toyoko Line "Musashi Kosugi" bus 20 field river elementary school before walking 5 minutes JR南武線「武蔵新城」バス10分野川小学校前歩5分
東急田園都市線「宮前平」バス10分野川小学校前歩5分
東急東横線「武蔵小杉」バス20分野川小学校前歩5分
| Related links 関連リンク | | [Related Sites of this company] 【この会社の関連サイト】 | Person in charge 担当者より | | Person in charge of real-estate and building Anzai Toshio Age: 40 Daigyokai Experience: 10 years Sumo properties responsible for My name is Anzai (Anzai). I think that part is not transmitted by merely looking at the net and advertising is a lot. Actually go to the local, Would you like to experience the property? . 担当者宅建安齋 敏男年齢:40代業界経験:10年スーモ物件担当の安齋(アンザイ)と申します。ネットや広告を見ただけでは伝わらない部分は沢山あると思います。実際に現地に行き、物件を体感してみませんか?周辺環境含めて色々とご説明をさせていただきます。 | Contact お問い合せ先 | | TEL: 0120-533508 [Toll free] Please contact the "saw SUUMO (Sumo)" TEL:0120-533508【通話料無料】「SUUMO(スーモ)を見た」と問い合わせください | Building coverage, floor area ratio 建ぺい率・容積率 | | Kenpei rate: 40%, Volume ratio: 80% 建ペい率:40%、容積率:80% | Time residents 入居時期 | | February 2014 schedule 2014年2月予定 | Land of the right form 土地の権利形態 | | Ownership 所有権 | Structure and method of construction 構造・工法 | | Wooden 2-story 木造2階建 | Use district 用途地域 | | One low-rise 1種低層 | Land category 地目 | | Residential land 宅地 | Other limitations その他制限事項 | | Regulations have by the Landscape Act, Residential land development construction regulation area, Height district, Site area minimum Yes, Shade limit Yes, Setback Yes 景観法による規制有、宅地造成工事規制区域、高度地区、敷地面積最低限度有、日影制限有、壁面後退有 | Overview and notices その他概要・特記事項 | | Contact: Anzai Toshio, Building confirmation number: KBI04911 issue other 担当者:安齋 敏男、建築確認番号:KBI04911号他 | Company profile 会社概要 | | <Mediation> Minister of Land, Infrastructure and Transport (1) No. 008304 (Corporation) Tokyo Metropolitan Government Building Lots and Buildings Transaction Business Association (Corporation) metropolitan area real estate Fair Trade Council member Misawa MRD distributor (Ltd.) work management tool Kawasaki Miyamaedaira branch Yubinbango216-0007 Kawasaki City, Kanagawa Prefecture Miyamae-ku, Kodai 2-6-2 rapport Miyamaedaira first floor <仲介>国土交通大臣(1)第008304号(公社)東京都宅地建物取引業協会会員 (公社)首都圏不動産公正取引協議会加盟ミサワMRD特約店 (株)ワークマネジメンツ川崎宮前平支店〒216-0007 神奈川県川崎市宮前区小台2-6-2 ラポール宮前平1階 |
Local appearance photo現地外観写真 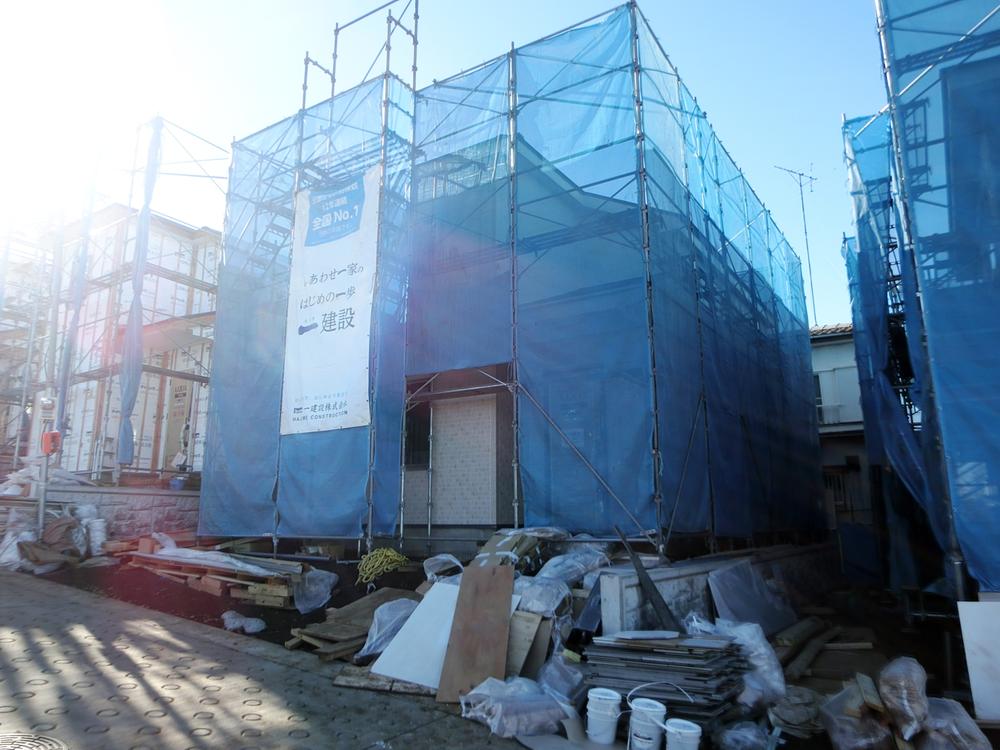 Local (12 May 2013) Shooting
現地(2013年12月)撮影
Local photos, including front road前面道路含む現地写真 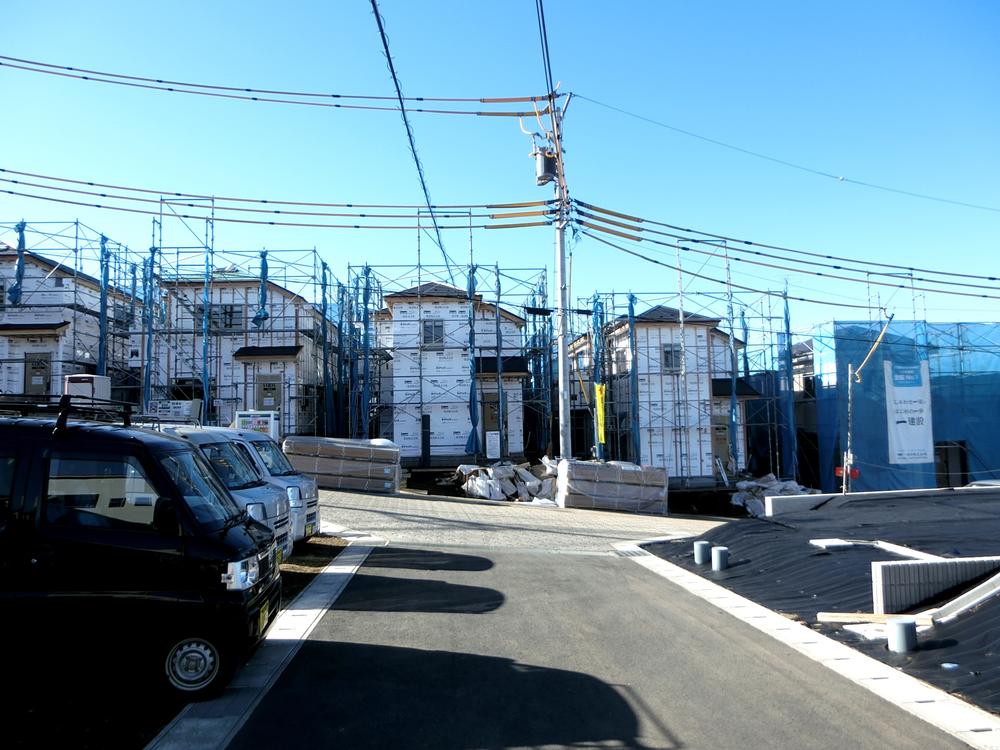 Local (12 May 2013) Shooting Local tours being held For more details, toll-free number 0120-533-508 Please call.
現地(2013年12月)撮影
現地見学会開催中
詳しくはフリーダイアル
0120-533-508
までお電話ください。
View photos from the dwelling unit住戸からの眺望写真 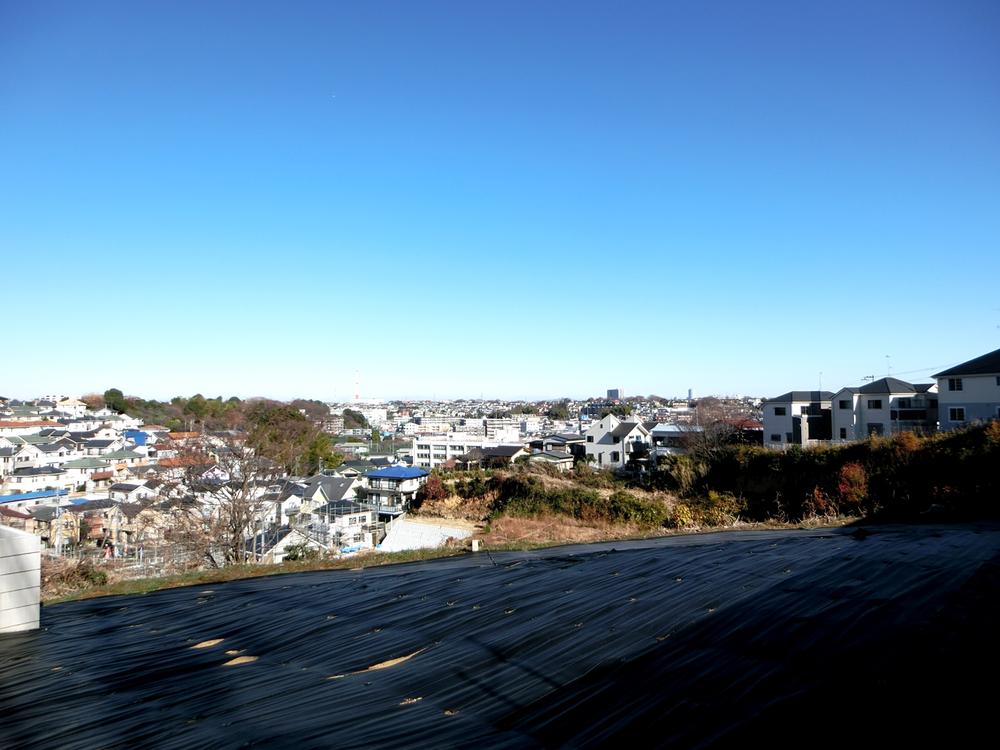 Local (12 May 2013) Shooting
現地(2013年12月)撮影
Floor plan間取り図 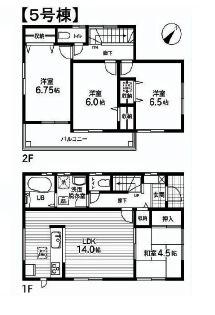 (5 Building), Price 36,800,000 yen, 4LDK, Land area 125.45 sq m , Building area 91.49 sq m
(5号棟)、価格3680万円、4LDK、土地面積125.45m2、建物面積91.49m2
Local appearance photo現地外観写真 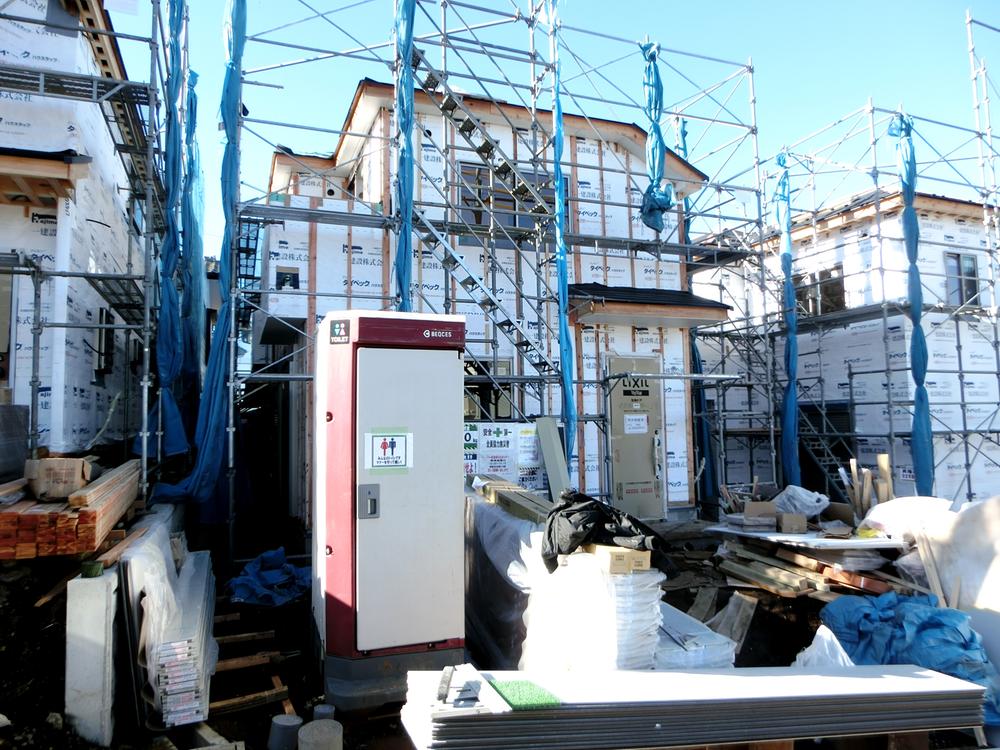 Local (12 May 2013) Shooting Building 2
現地(2013年12月)撮影
2号棟
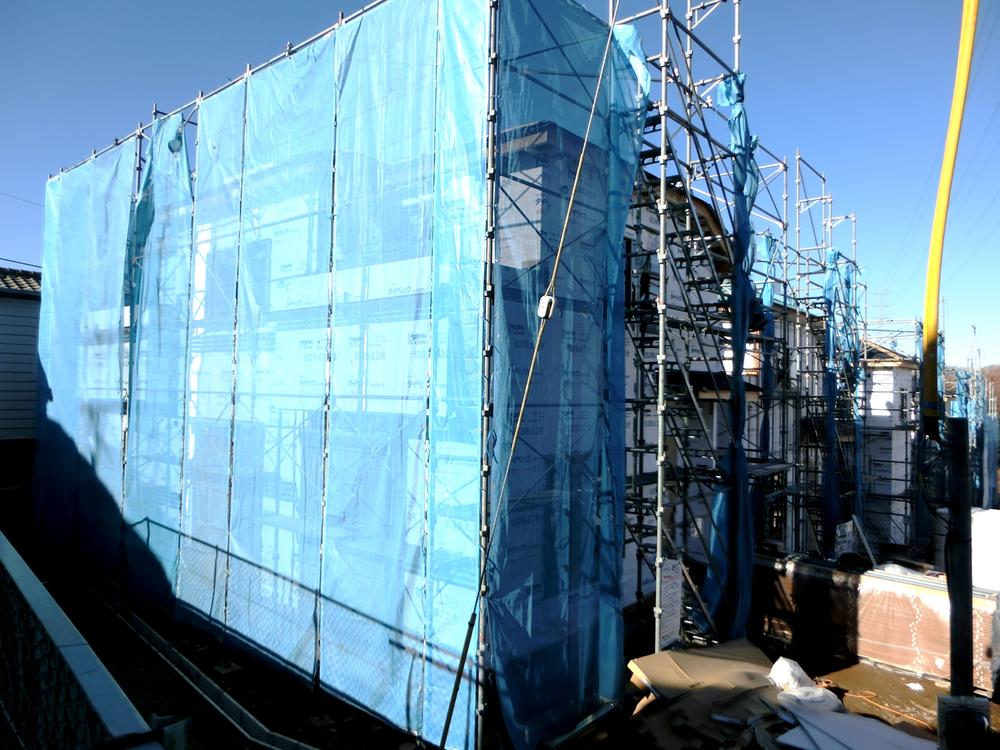 Local (12 May 2013) Shooting
現地(2013年12月)撮影
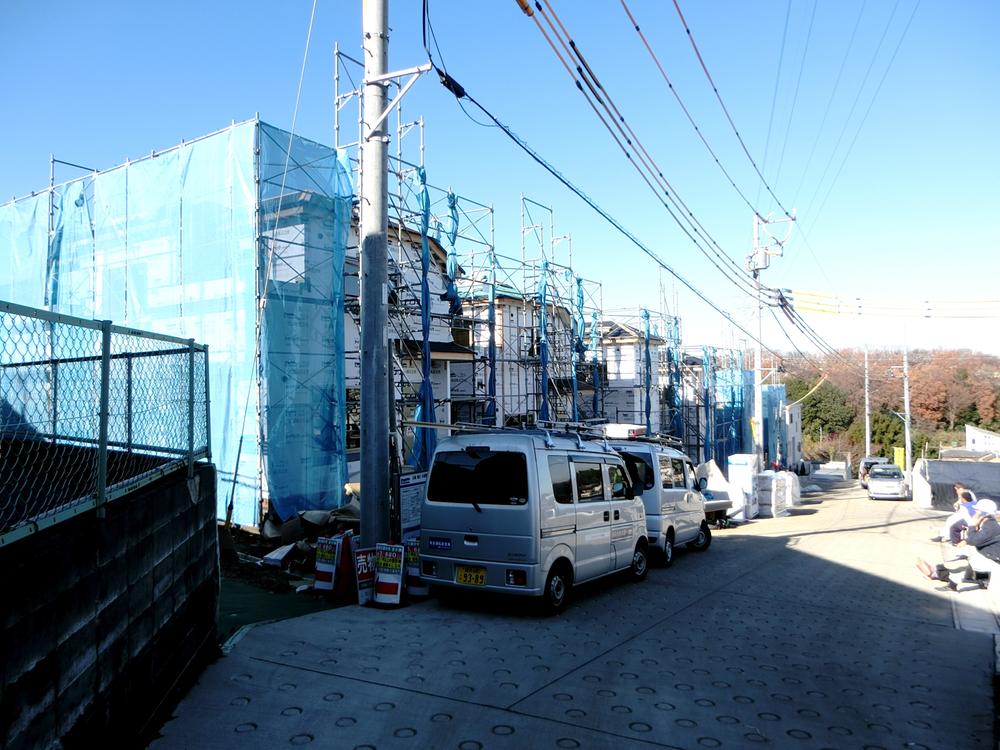 Local (12 May 2013) Shooting
現地(2013年12月)撮影
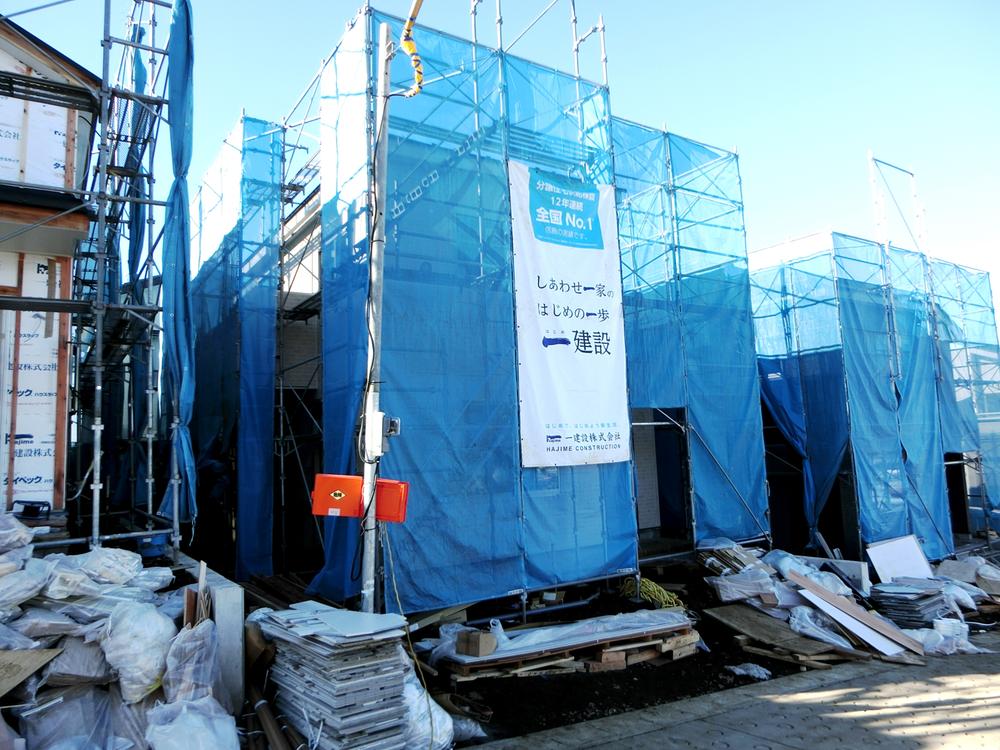 Local (12 May 2013) Shooting
現地(2013年12月)撮影
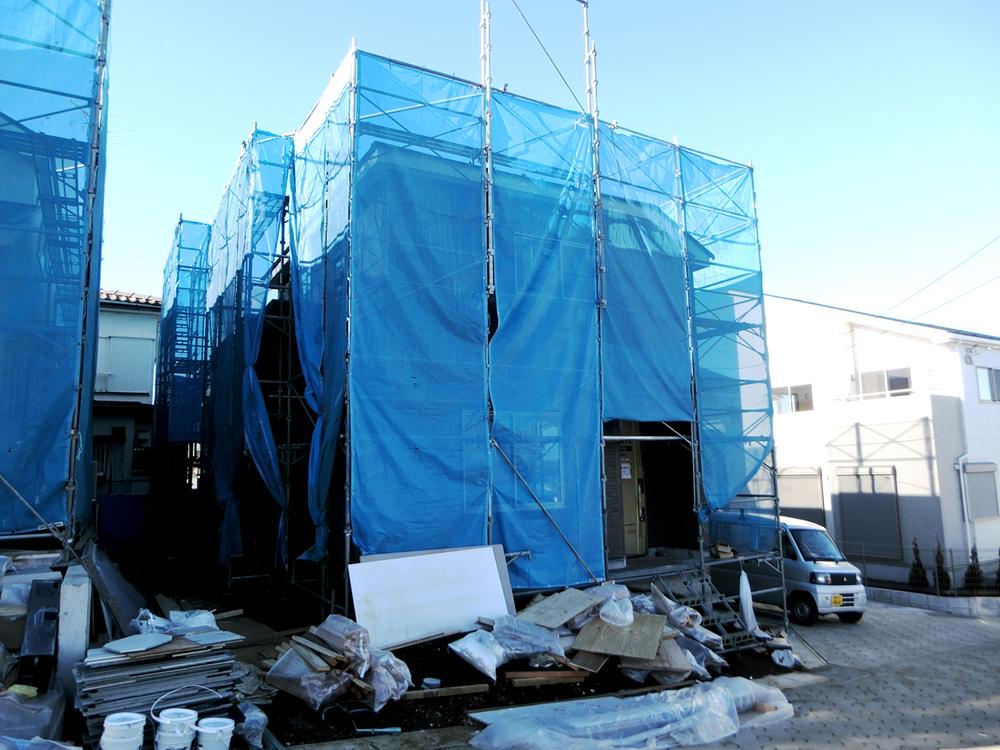 Local (12 May 2013) Shooting
現地(2013年12月)撮影
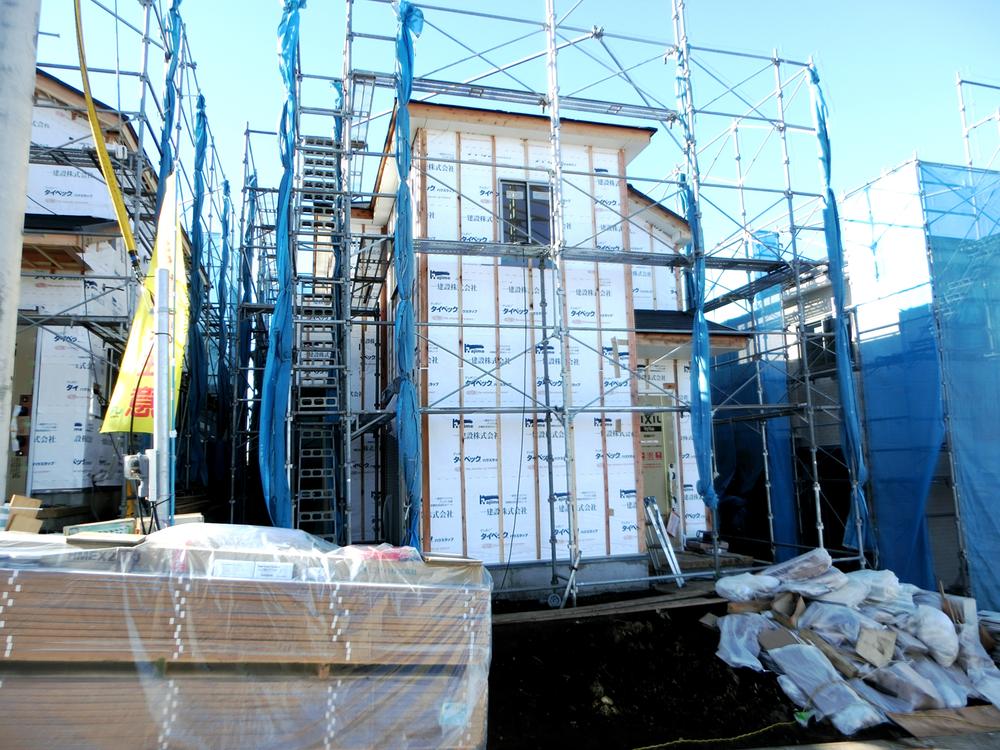 Local (12 May 2013) Shooting
現地(2013年12月)撮影
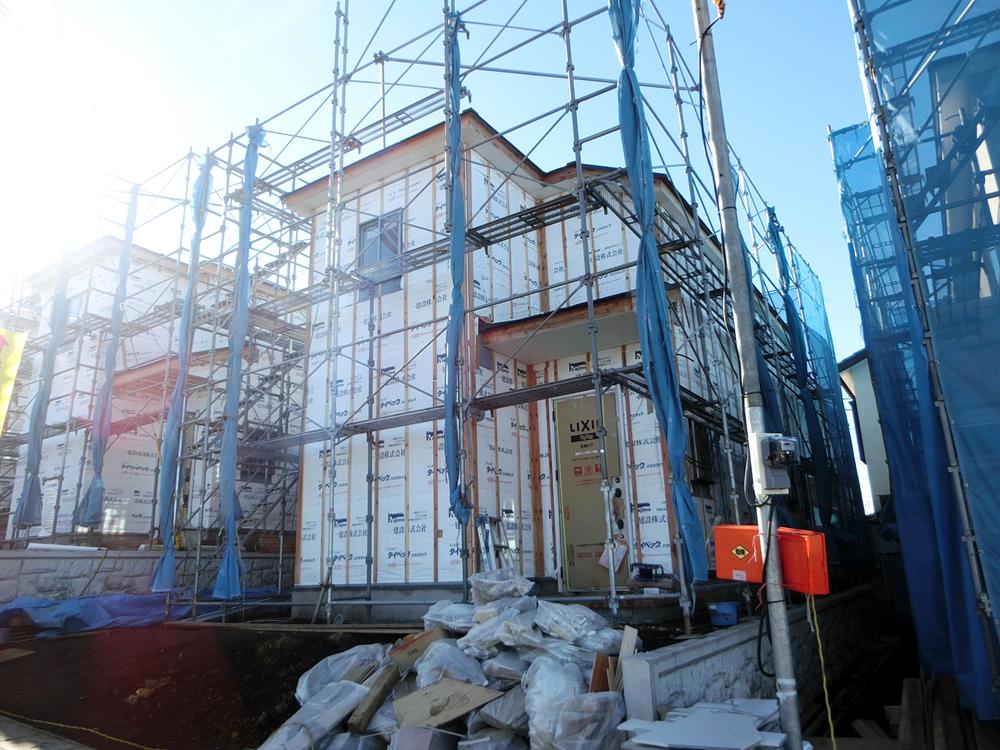 Local (12 May 2013) Shooting
現地(2013年12月)撮影
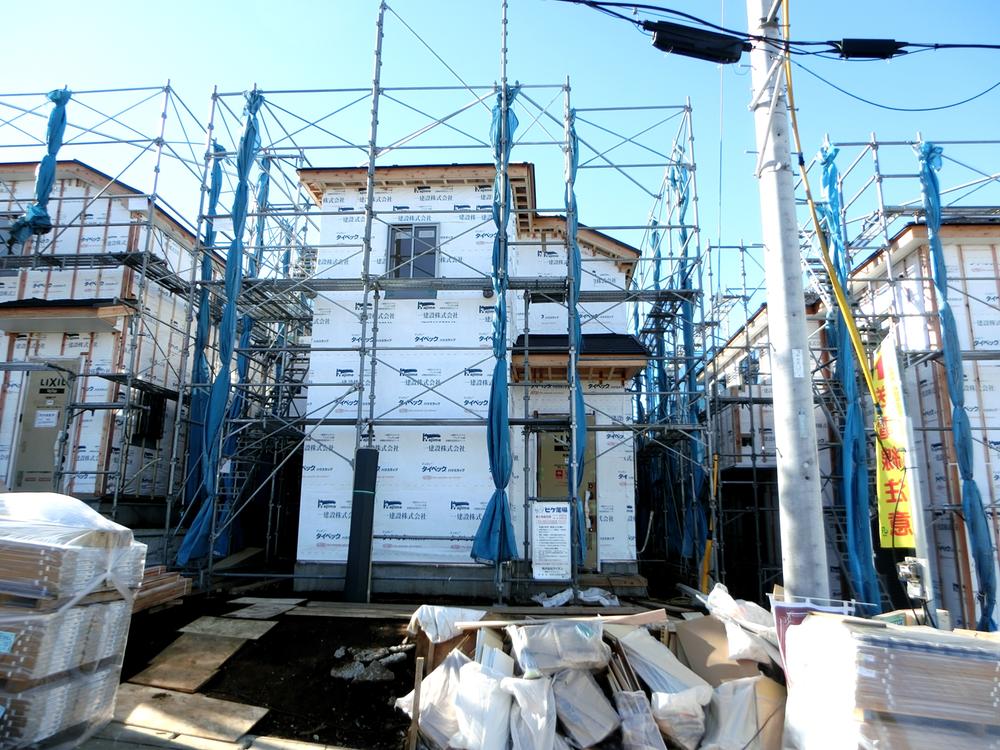 Local (12 May 2013) Shooting
現地(2013年12月)撮影
Primary school小学校 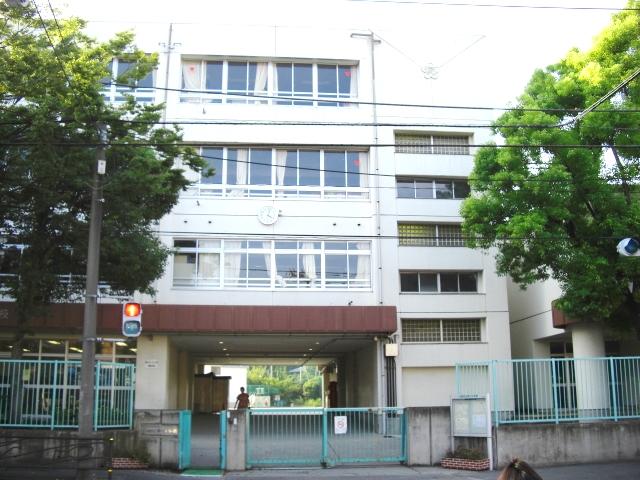 526m to Kawasaki Tateno River Elementary School
川崎市立野川小学校まで526m
Junior high school中学校 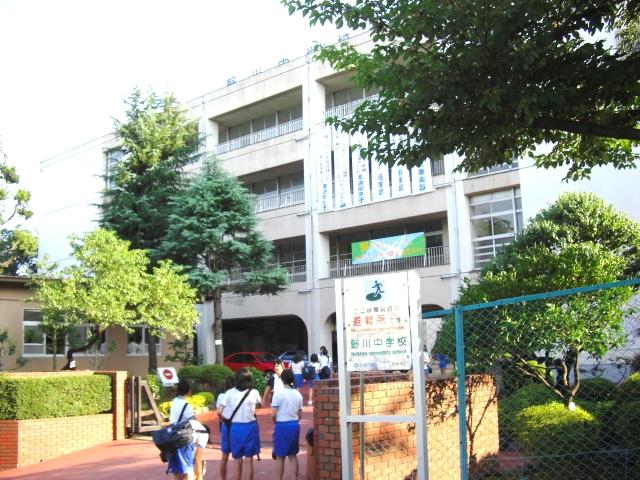 1056m up to junior high school in Kawasaki Tateno River
川崎市立野川中学校まで1056m
Supermarketスーパー 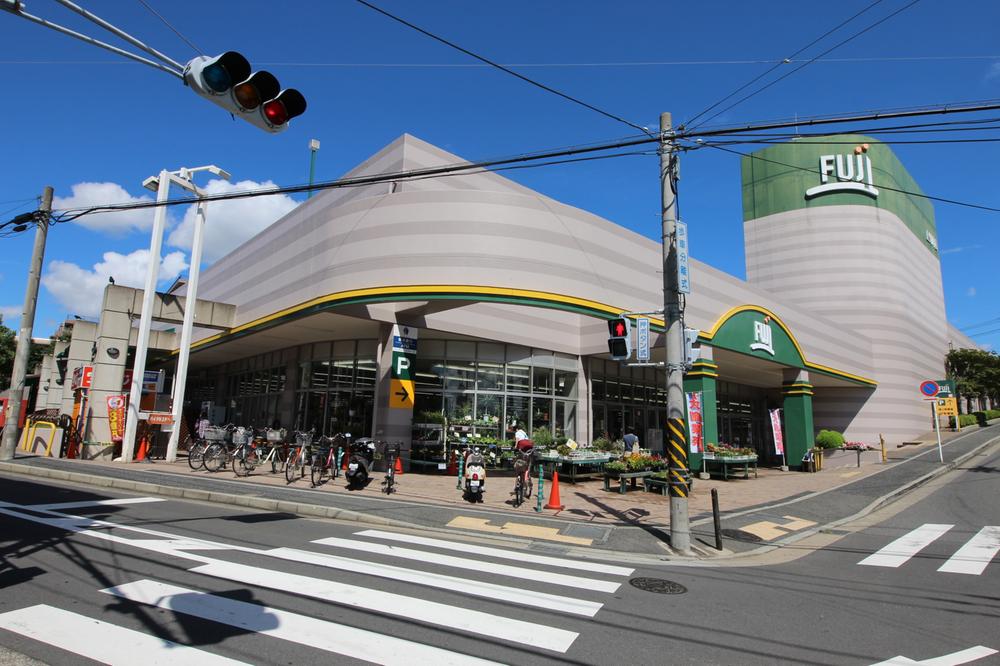 1192m to Fuji Ueno River store
Fuji上野川店まで1192m
Other Equipmentその他設備 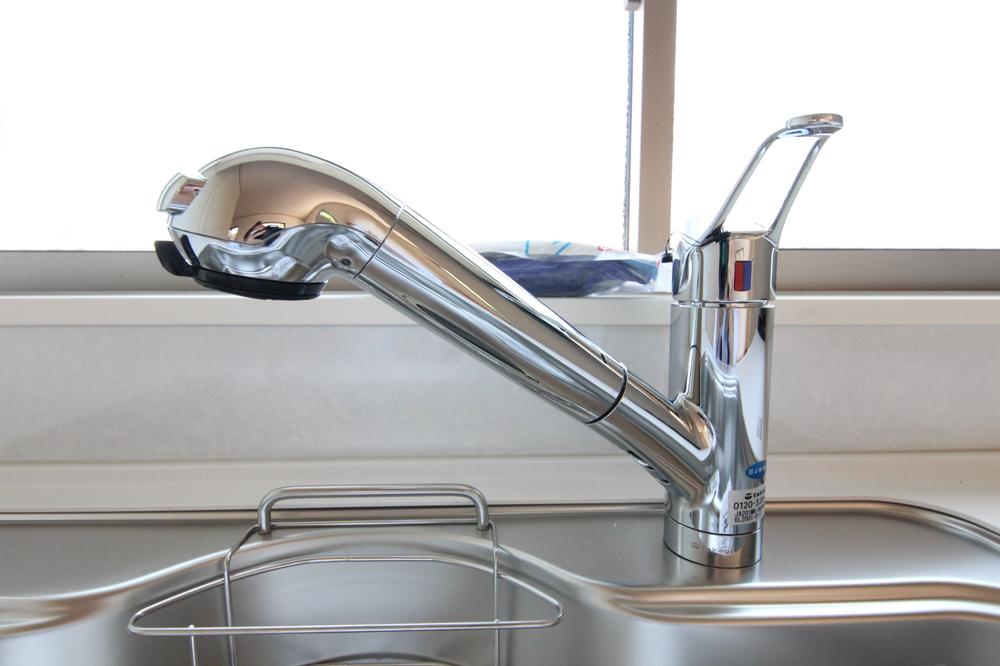 Same specifications
同仕様
Floor plan間取り図 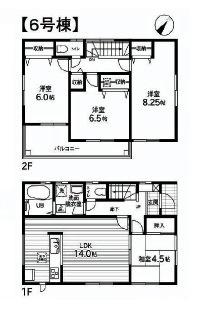 (6 Building), Price 37,800,000 yen, 4LDK, Land area 125.46 sq m , Building area 95.22 sq m
(6号棟)、価格3780万円、4LDK、土地面積125.46m2、建物面積95.22m2
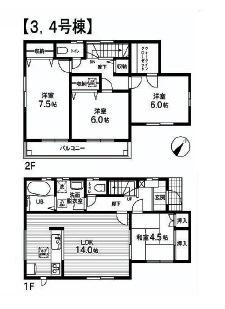 (4 Building), Price 36,800,000 yen, 4LDK, Land area 125.44 sq m , Building area 96.87 sq m
(4号棟)、価格3680万円、4LDK、土地面積125.44m2、建物面積96.87m2
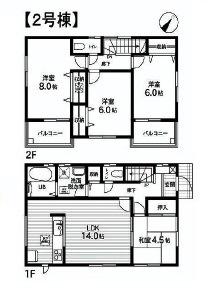 (Building 2), Price 37,800,000 yen, 4LDK, Land area 125.4 sq m , Building area 94.39 sq m
(2号棟)、価格3780万円、4LDK、土地面積125.4m2、建物面積94.39m2
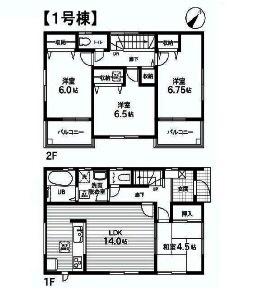 (1 Building), Price 38,800,000 yen, 4LDK, Land area 126.96 sq m , Building area 93.56 sq m
(1号棟)、価格3880万円、4LDK、土地面積126.96m2、建物面積93.56m2
Location
|





















