New Homes » Kanto » Kanagawa Prefecture » Nakahara-ku, Kawasaki
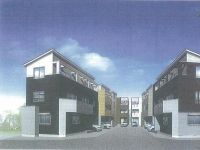 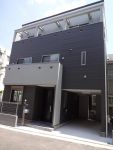
| | Kawasaki City, Kanagawa Prefecture Nakahara-ku, 神奈川県川崎市中原区 |
| Tokyu Toyoko Line "Motosumiyoshi" walk 8 minutes 東急東横線「元住吉」歩8分 |
| Makkusubaryu walk 6 minutes, Within a 7-minute walk elementary and junior high schools! Sophisticated design house! "Seismic ・ Durable structure "(1) a solid foundation (2) Basic packing (3) laminated wood (4) load-bearing wall structure (5) anti-termite treatment (6) insulation work well マックスバリュー徒歩6分、小中学校徒歩7分以内!洗練されたデザイン住宅!『耐震・耐久構造』(1)ベタ基礎(2)基礎パッキン(3)集成材(4)耐力壁構造(5)防蟻処理(6)断熱工事ほか |
| Airtight high insulated houses, Vibration Control ・ Seismic isolation ・ Earthquake resistant, LDK18 tatami mats or more, Super close, It is close to the city, Facing south, System kitchen, A quiet residential area, Washbasin with shower, Toilet 2 places, 2 or more sides balcony, Warm water washing toilet seat, Underfloor Storage, The window in the bathroom, TV monitor interphone, Leafy residential area, Urban neighborhood, Ventilation good, All living room flooring, Dish washing dryer, All room 6 tatami mats or more, Water filter, Three-story or more, Living stairs, Development subdivision in 高気密高断熱住宅、制震・免震・耐震、LDK18畳以上、スーパーが近い、市街地が近い、南向き、システムキッチン、閑静な住宅地、シャワー付洗面台、トイレ2ヶ所、2面以上バルコニー、温水洗浄便座、床下収納、浴室に窓、TVモニタ付インターホン、緑豊かな住宅地、都市近郊、通風良好、全居室フローリング、食器洗乾燥機、全居室6畳以上、浄水器、3階建以上、リビング階段、開発分譲地内 |
Features pickup 特徴ピックアップ | | Airtight high insulated houses / Vibration Control ・ Seismic isolation ・ Earthquake resistant / LDK18 tatami mats or more / Super close / It is close to the city / Facing south / System kitchen / A quiet residential area / Washbasin with shower / Toilet 2 places / 2 or more sides balcony / Warm water washing toilet seat / Underfloor Storage / The window in the bathroom / TV monitor interphone / Leafy residential area / Urban neighborhood / Ventilation good / All living room flooring / Dish washing dryer / All room 6 tatami mats or more / Water filter / Three-story or more / Living stairs / Development subdivision in 高気密高断熱住宅 /制震・免震・耐震 /LDK18畳以上 /スーパーが近い /市街地が近い /南向き /システムキッチン /閑静な住宅地 /シャワー付洗面台 /トイレ2ヶ所 /2面以上バルコニー /温水洗浄便座 /床下収納 /浴室に窓 /TVモニタ付インターホン /緑豊かな住宅地 /都市近郊 /通風良好 /全居室フローリング /食器洗乾燥機 /全居室6畳以上 /浄水器 /3階建以上 /リビング階段 /開発分譲地内 | Price 価格 | | 48,500,000 yen ~ 51 million yen 4850万円 ~ 5100万円 | Floor plan 間取り | | 3LDK ~ 4LDK 3LDK ~ 4LDK | Units sold 販売戸数 | | 6 units 6戸 | Land area 土地面積 | | 63.36 sq m ~ 68.51 sq m 63.36m2 ~ 68.51m2 | Building area 建物面積 | | 102.05 sq m ~ 106.38 sq m (registration) 102.05m2 ~ 106.38m2(登記) | Driveway burden-road 私道負担・道路 | | Road width: 4m ~ 4.5m 道路幅:4m ~ 4.5m | Completion date 完成時期(築年月) | | May 2013 2013年5月 | Address 住所 | | Kawasaki City, Kanagawa Prefecture Nakahara-ku, Nishikase 171-5 ~ 13 神奈川県川崎市中原区西加瀬171-5 ~ 13 | Traffic 交通 | | Tokyu Toyoko Line "Motosumiyoshi" walk 8 minutes
JR Nambu Line "Hirama" walk 18 minutes
Tokyu Toyoko Line "Hiyoshi" walk 19 minutes 東急東横線「元住吉」歩8分
JR南武線「平間」歩18分
東急東横線「日吉」歩19分
| Related links 関連リンク | | [Related Sites of this company] 【この会社の関連サイト】 | Person in charge 担当者より | | Rep KiriSawa Satoshi Age: 30 Daigyokai experience: the purchase of 8-year real estate ・ The sale is a big milestone in your life. "Better service to be able to provide," we are working on the day-to-day work with at the moment to be the turning point. Standing in your position, We try to correspond with a good faith. 担当者桐澤 聡年齢:30代業界経験:8年不動産の購入・売却はお客様の人生の大きな節目となります。その節目となる瞬間に「より良いサービスが提供できるように」と日々仕事に取り組んでいます。お客様の立場に立ち、誠意を持った対応を心がけています。 | Contact お問い合せ先 | | TEL: 0800-603-8928 [Toll free] mobile phone ・ Also available from PHS
Caller ID is not notified
Please contact the "saw SUUMO (Sumo)"
If it does not lead, If the real estate company TEL:0800-603-8928【通話料無料】携帯電話・PHSからもご利用いただけます
発信者番号は通知されません
「SUUMO(スーモ)を見た」と問い合わせください
つながらない方、不動産会社の方は
| Building coverage, floor area ratio 建ぺい率・容積率 | | Kenpei rate: 60%, Volume ratio: 180% 建ペい率:60%、容積率:180% | Time residents 入居時期 | | Consultation 相談 | Land of the right form 土地の権利形態 | | Ownership 所有権 | Structure and method of construction 構造・工法 | | Wooden three-story 木造3階建 | Use district 用途地域 | | One middle and high 1種中高 | Land category 地目 | | Field (changes to the building after completion residential land) 畑(建物完成後宅地に変更) | Overview and notices その他概要・特記事項 | | Contact: KiriSawa Satoshi, Building confirmation number: No. KAK Ken確 05007 担当者:桐澤 聡、建築確認番号:第KAK建確05007号 | Company profile 会社概要 | | <Mediation> Kanagawa Governor (2) the first 026,950 No. Century 21 Corporation Yokohama estate Yubinbango222-0033 Yokohama-shi, Kanagawa-ku, Yokohama, Kohoku 3-21-12 <仲介>神奈川県知事(2)第026950号センチュリー21(株)ヨコハマ地所〒222-0033 神奈川県横浜市港北区新横浜3-21-12 |
Rendering (appearance)完成予想図(外観) 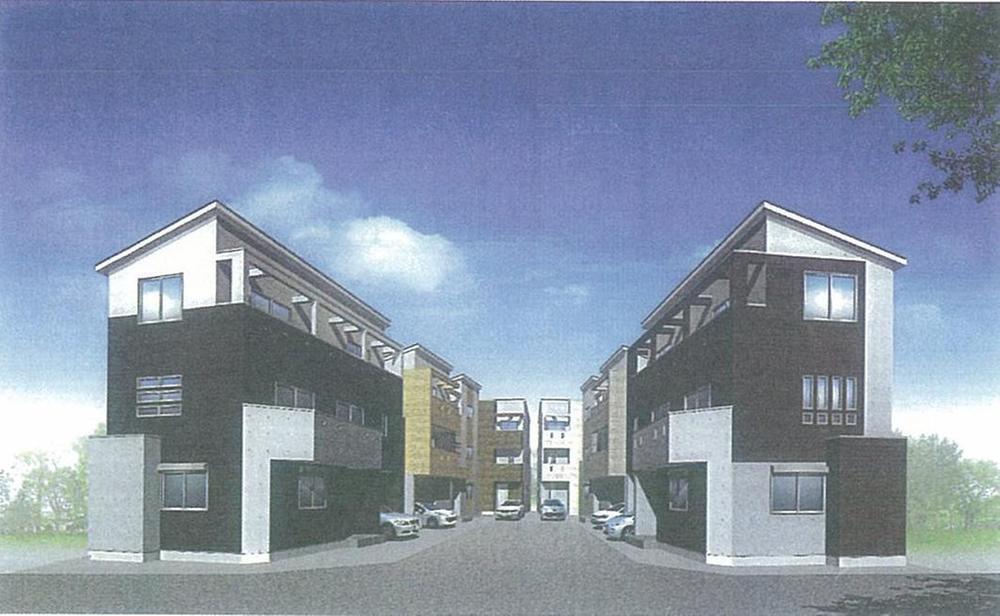 ( Building) Rendering
( 号棟)完成予想図
Local appearance photo現地外観写真 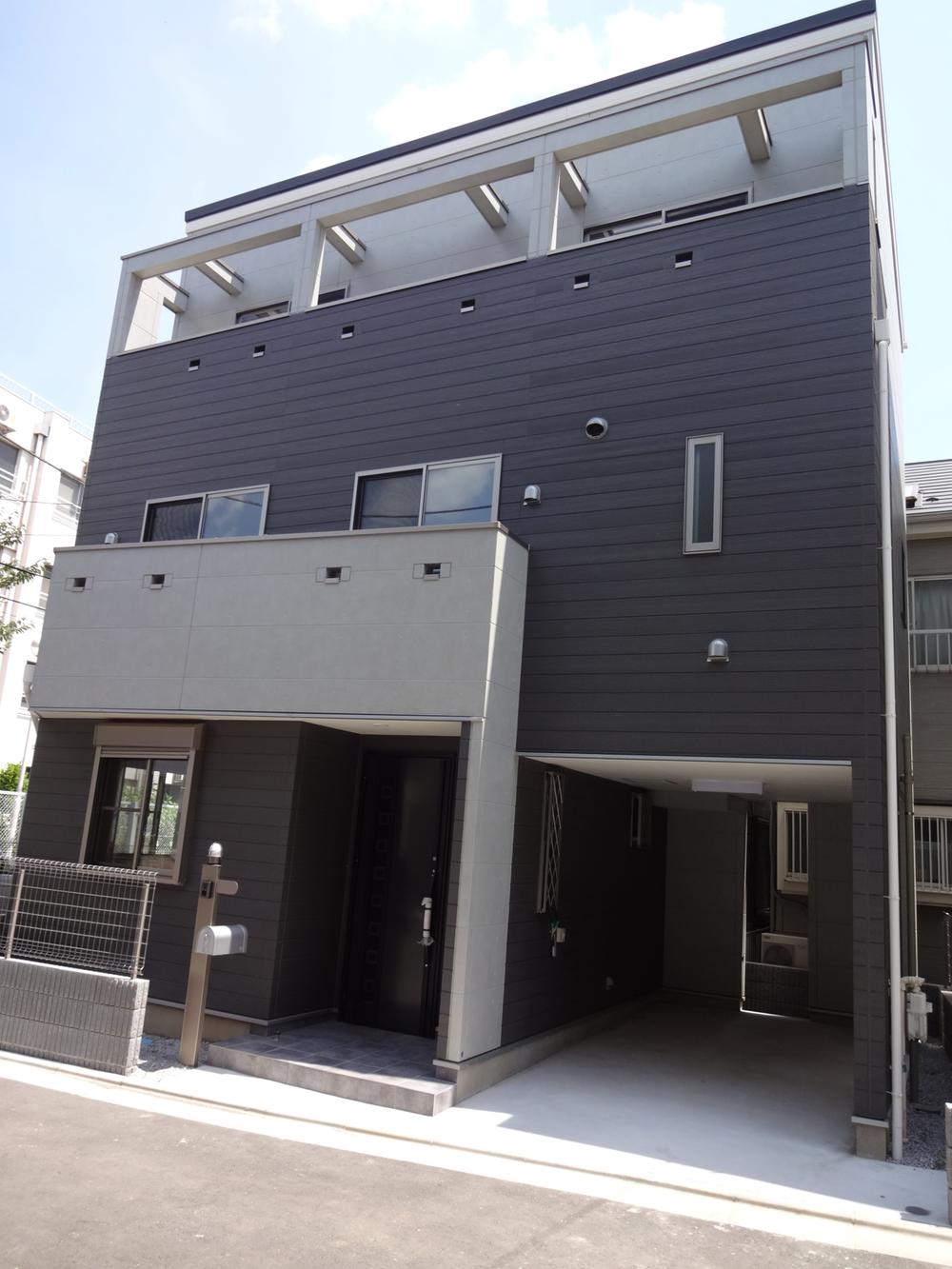 Local (August 2013) Shooting
現地(2013年8月)撮影
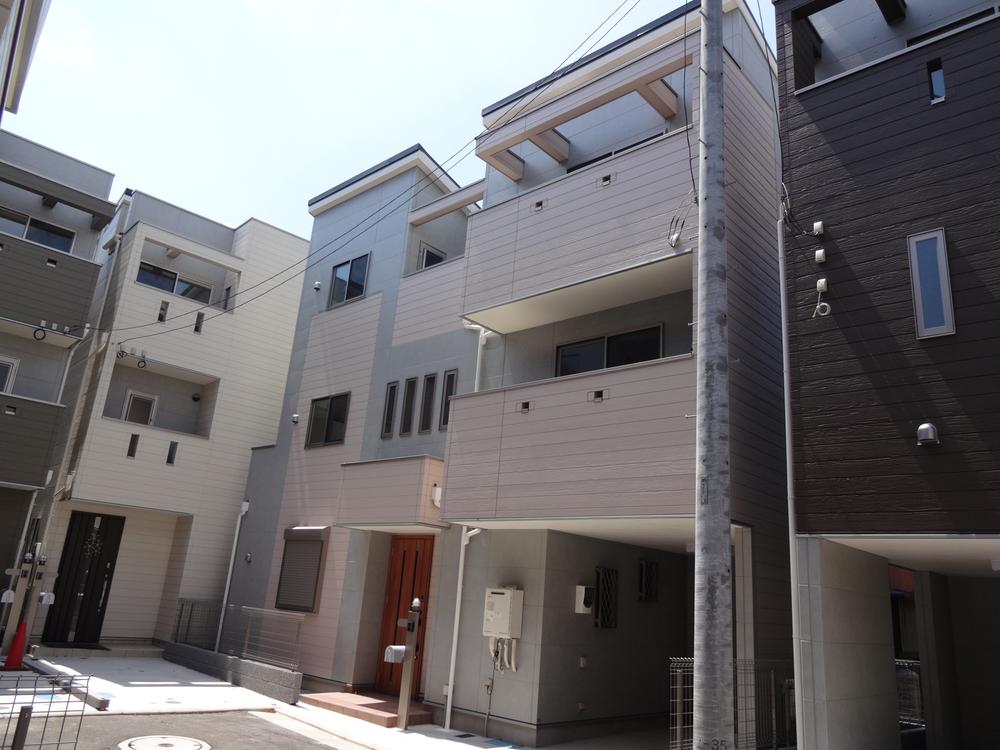 Local (August 2013) Shooting
現地(2013年8月)撮影
Floor plan間取り図 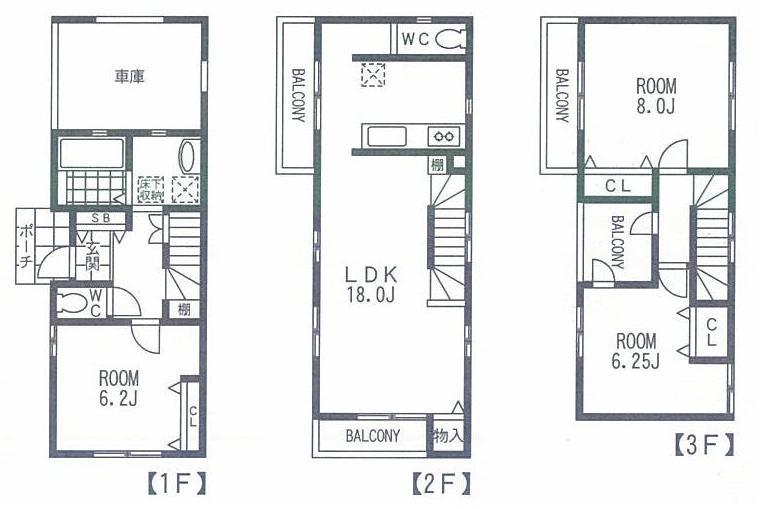 (Building 2), Price 48,500,000 yen, 3LDK, Land area 63.57 sq m , Building area 106.38 sq m
(2号棟)、価格4850万円、3LDK、土地面積63.57m2、建物面積106.38m2
Local appearance photo現地外観写真 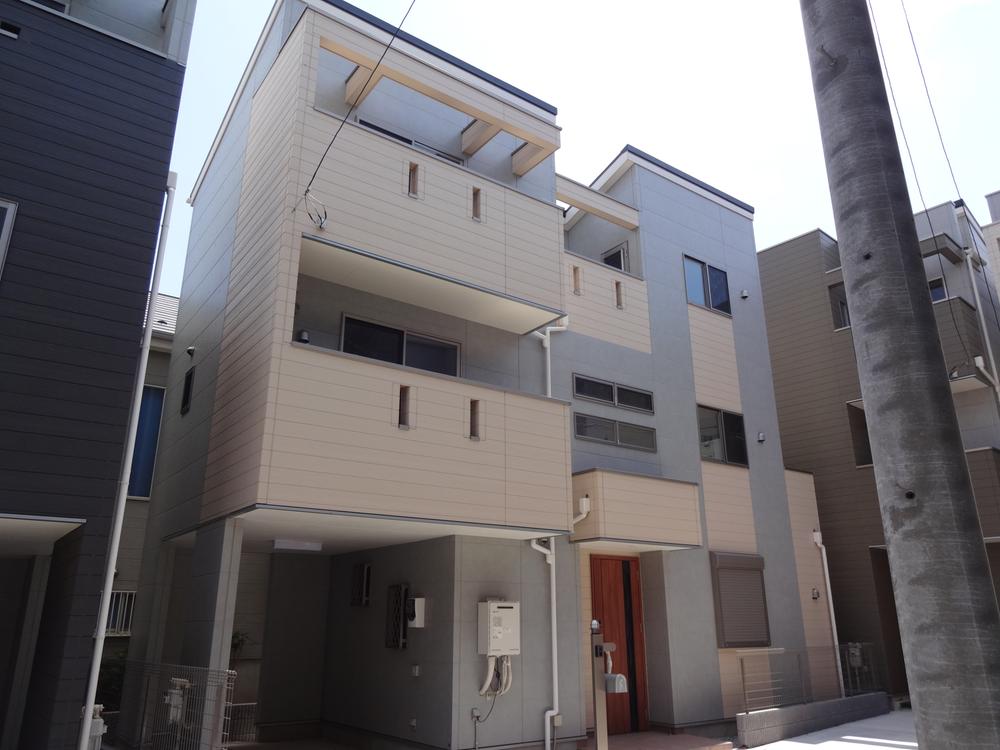 Local (August 2013) Shooting
現地(2013年8月)撮影
Livingリビング 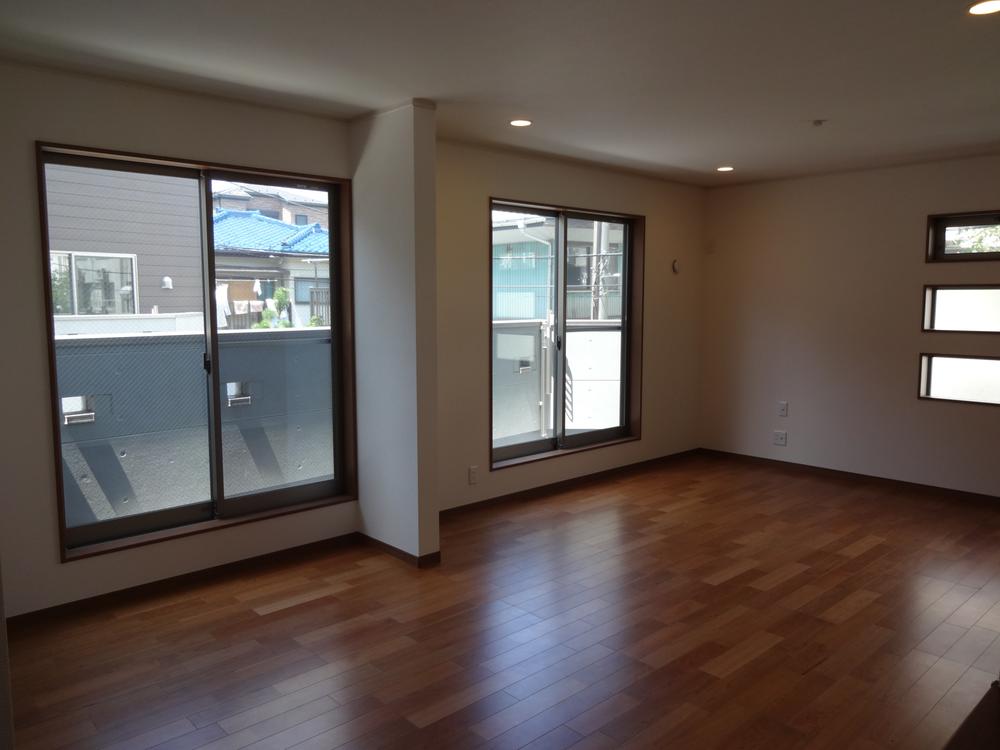 Room (August 2013) Shooting
室内(2013年8月)撮影
Bathroom浴室 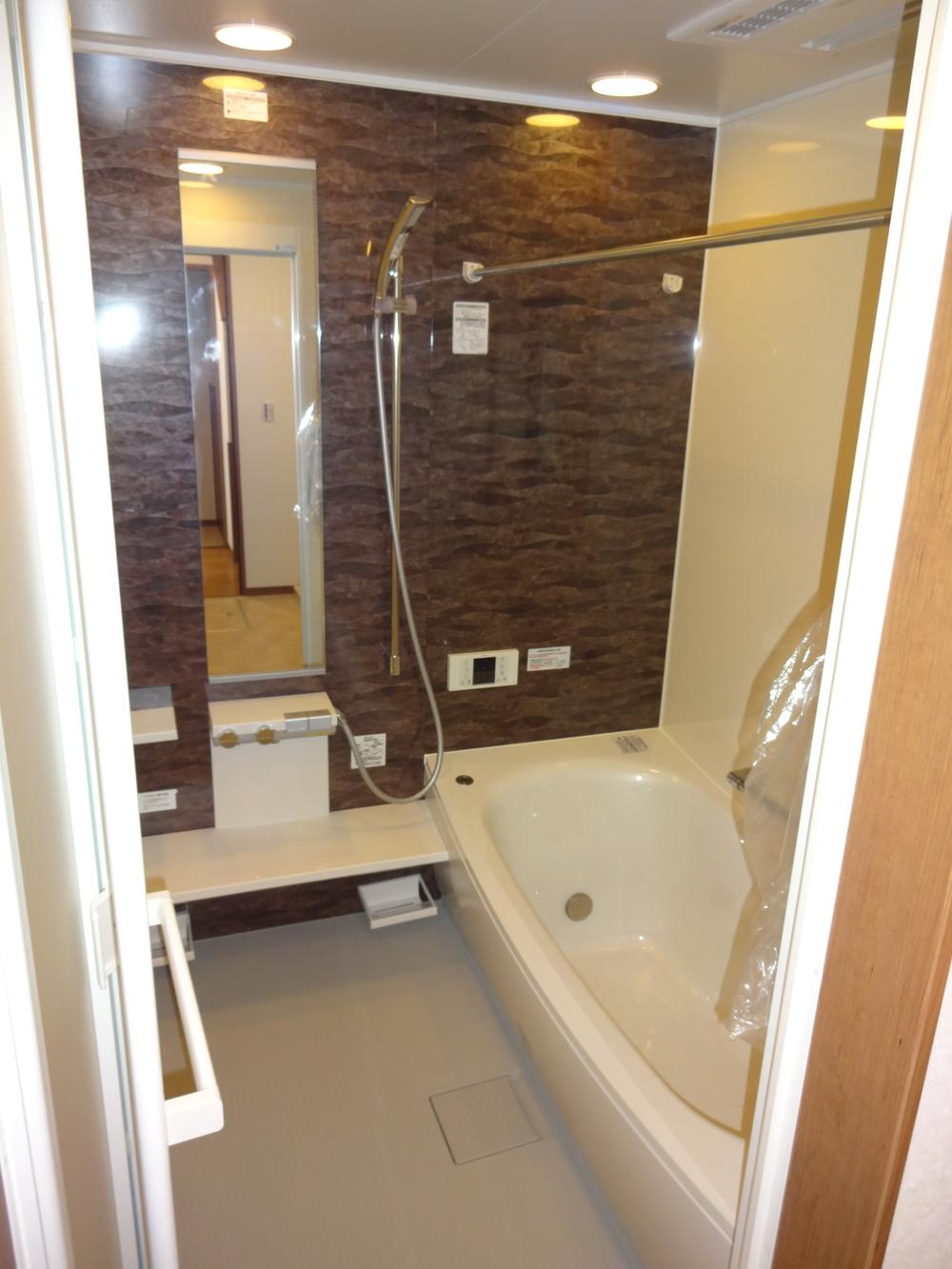 Room (August 2013) Shooting
室内(2013年8月)撮影
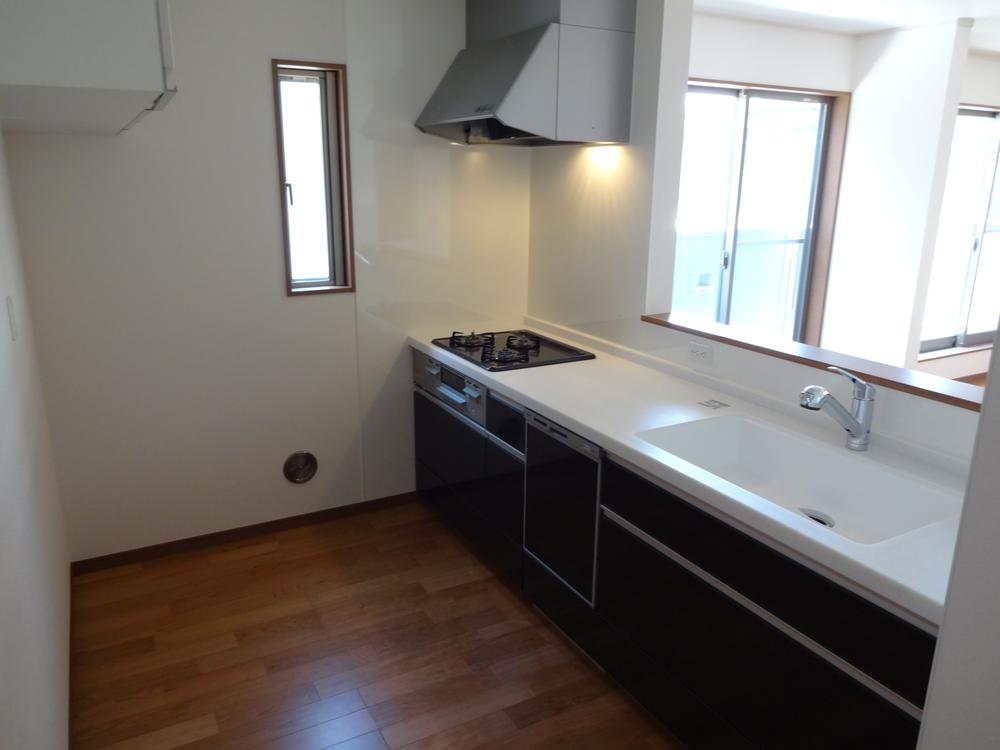 Kitchen
キッチン
Non-living roomリビング以外の居室 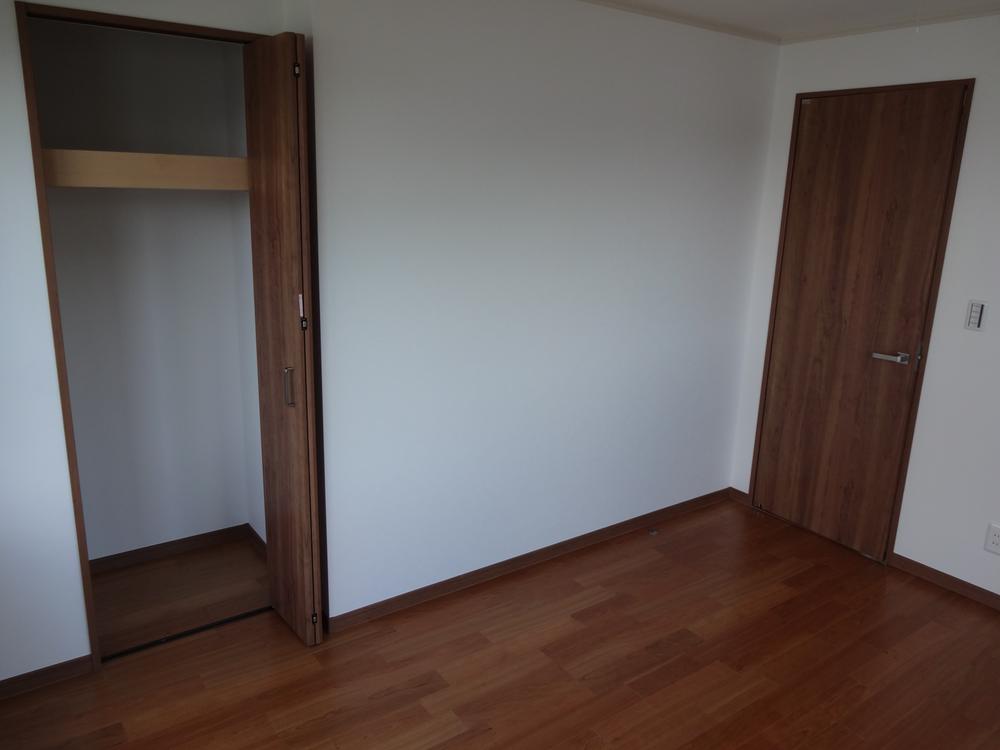 Room (August 2013) Shooting
室内(2013年8月)撮影
Entrance玄関 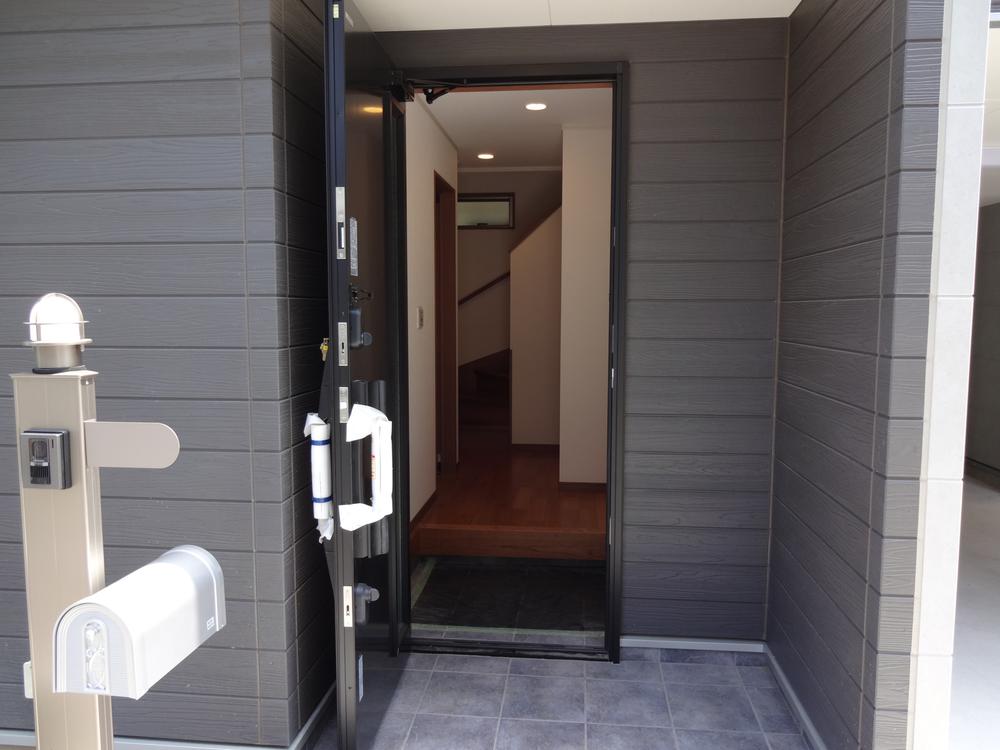 Local (August 2013) Shooting
現地(2013年8月)撮影
Wash basin, toilet洗面台・洗面所 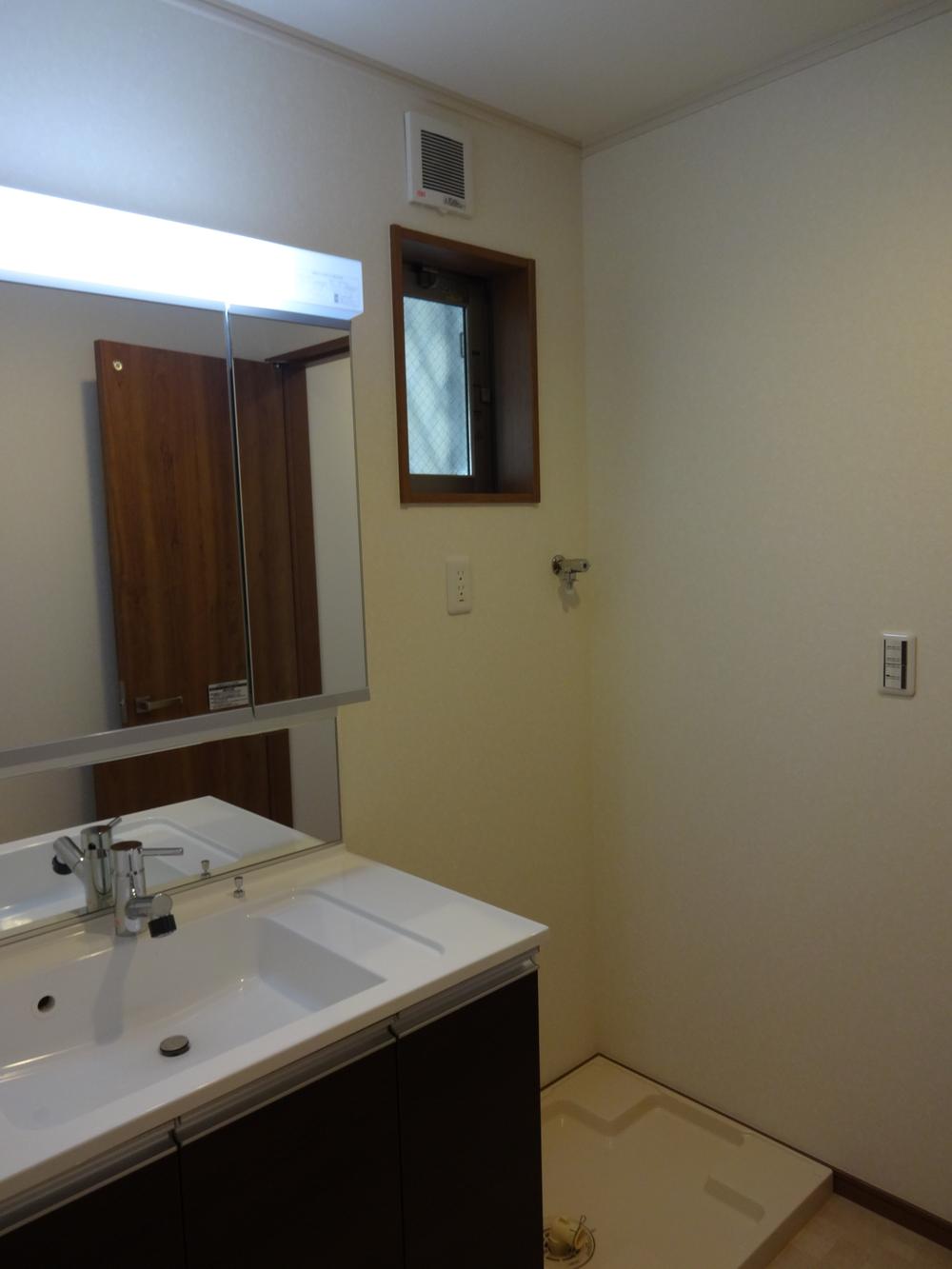 Room (August 2013) Shooting
室内(2013年8月)撮影
Toiletトイレ 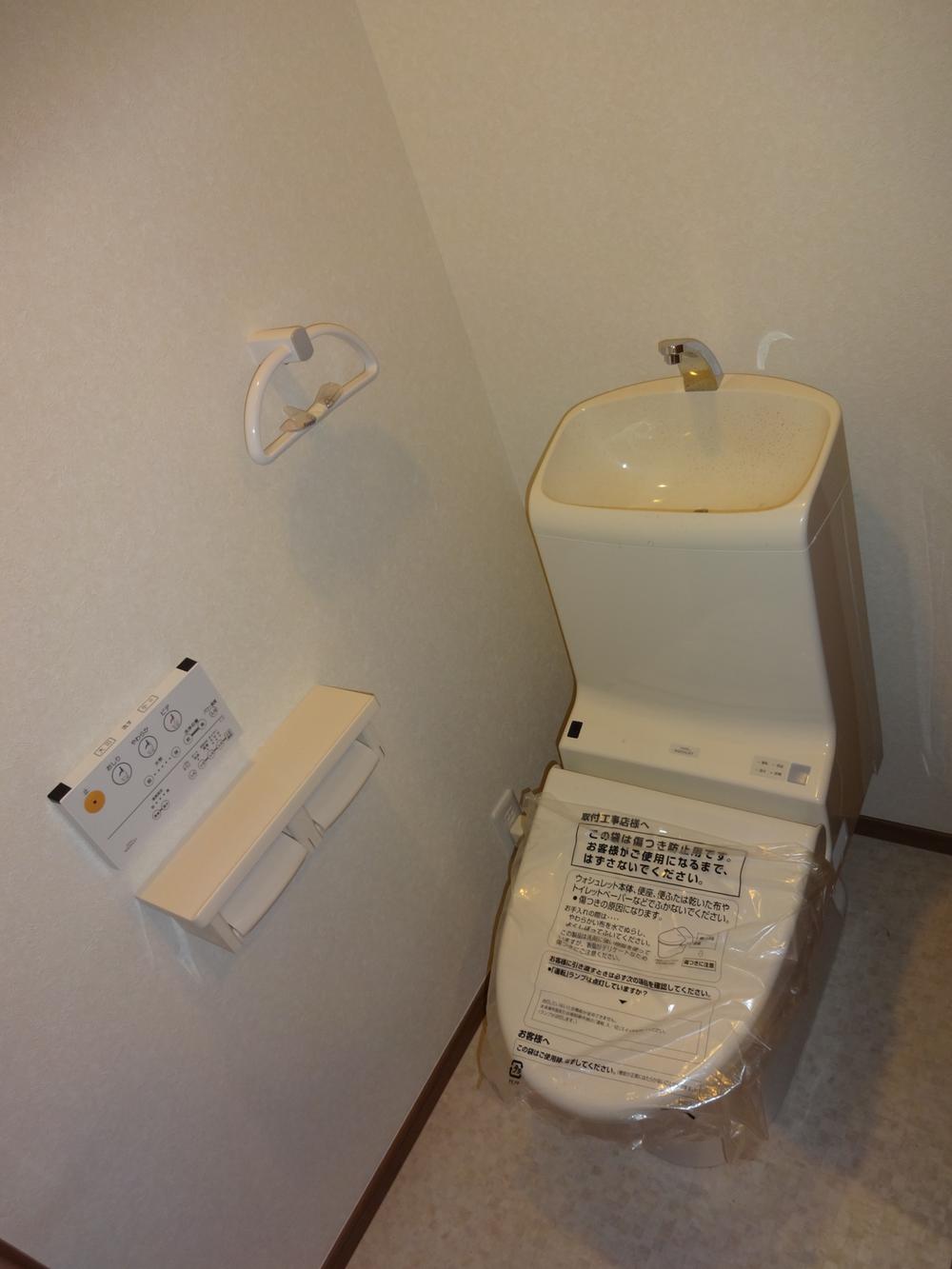 Room (August 2013) Shooting
室内(2013年8月)撮影
Local photos, including front road前面道路含む現地写真 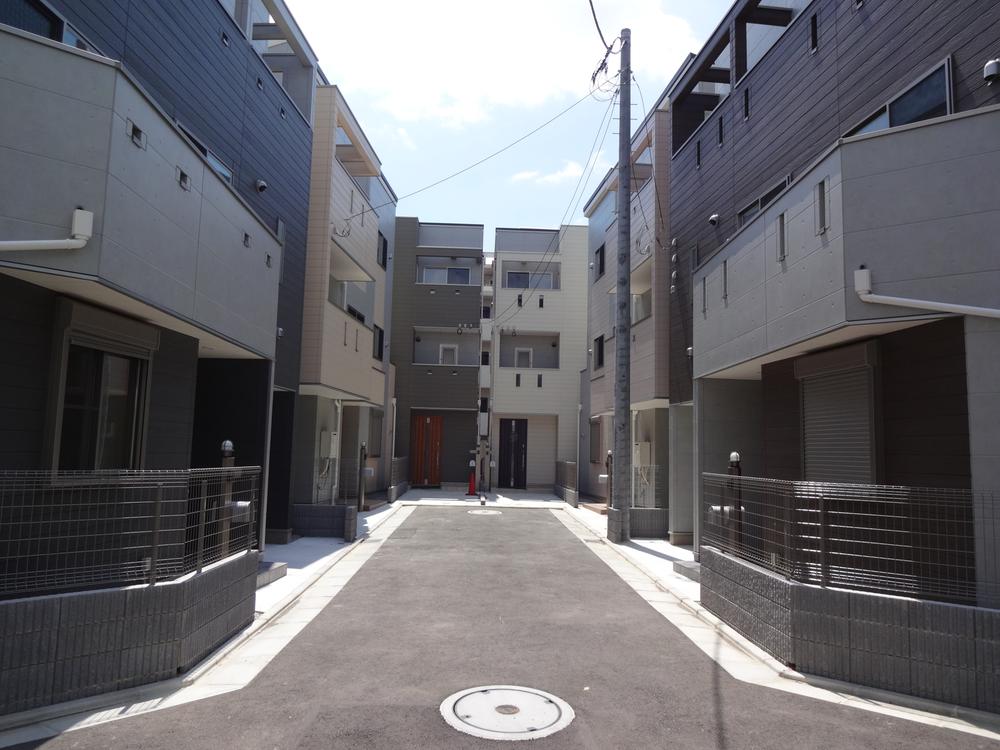 Local (August 2013) Shooting
現地(2013年8月)撮影
Balconyバルコニー 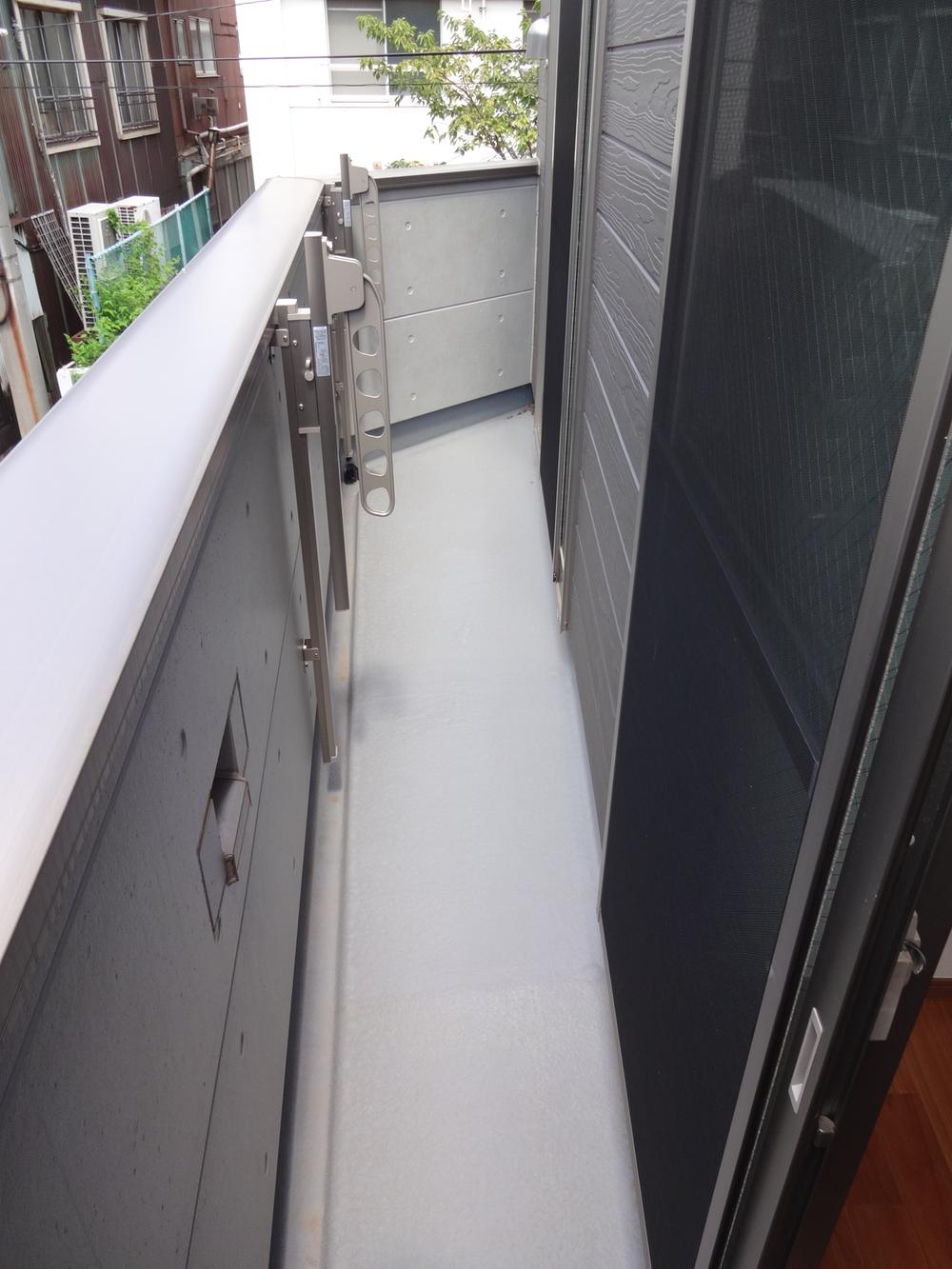 Local (August 2013) Shooting
現地(2013年8月)撮影
Local appearance photo現地外観写真 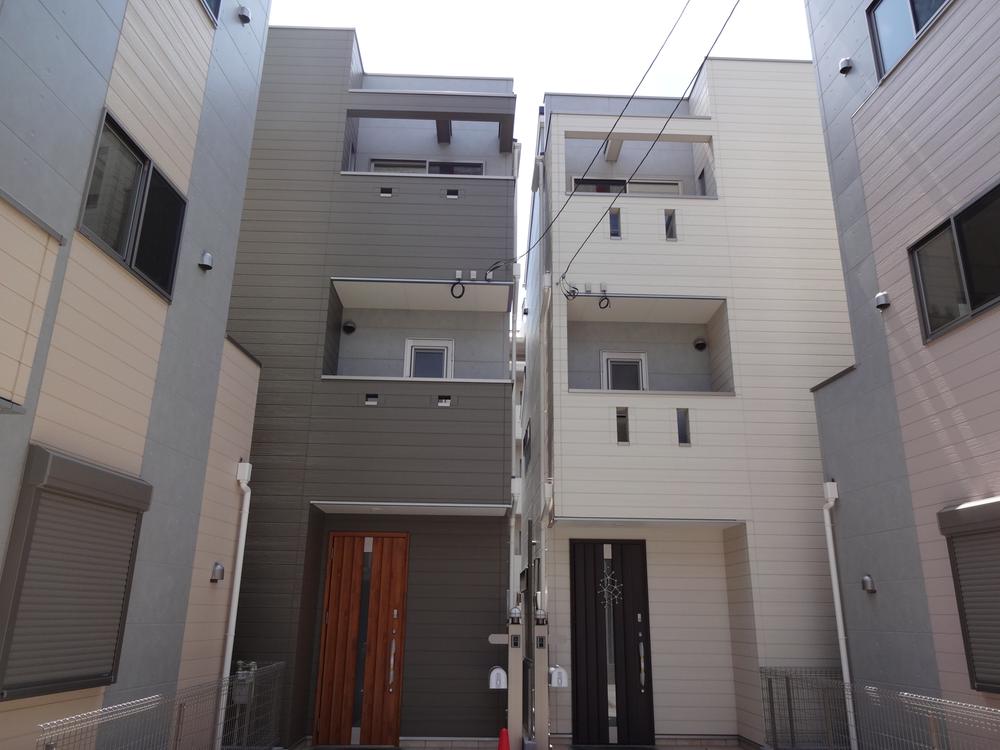 Local (August 2013) Shooting
現地(2013年8月)撮影
Livingリビング 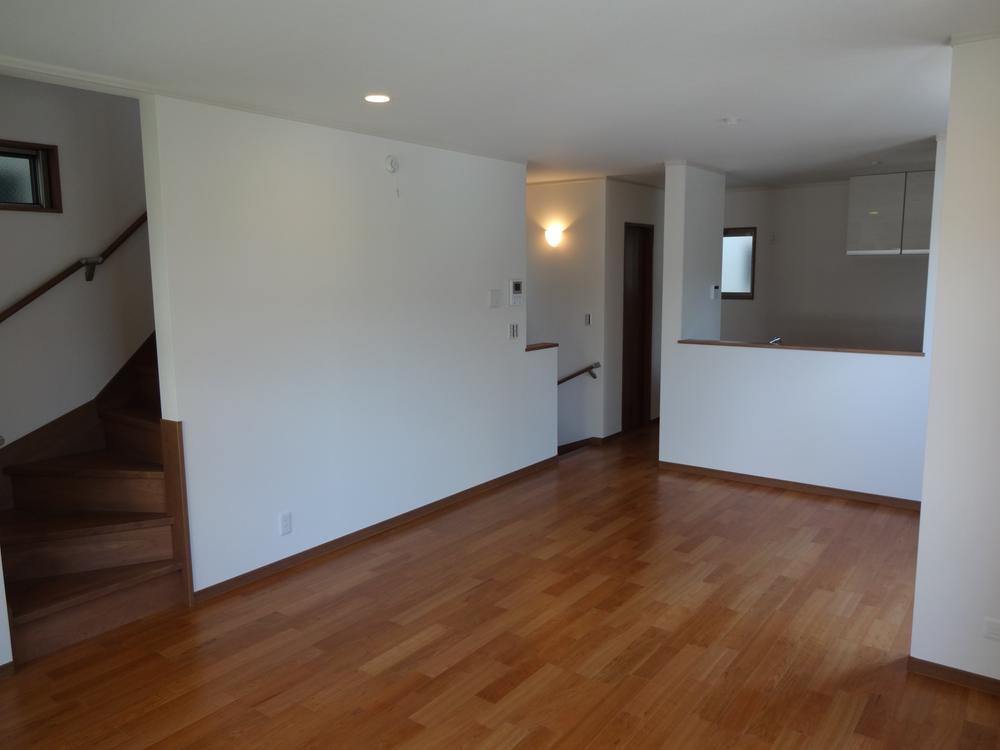 Room (August 2013) Shooting
室内(2013年8月)撮影
Kitchenキッチン 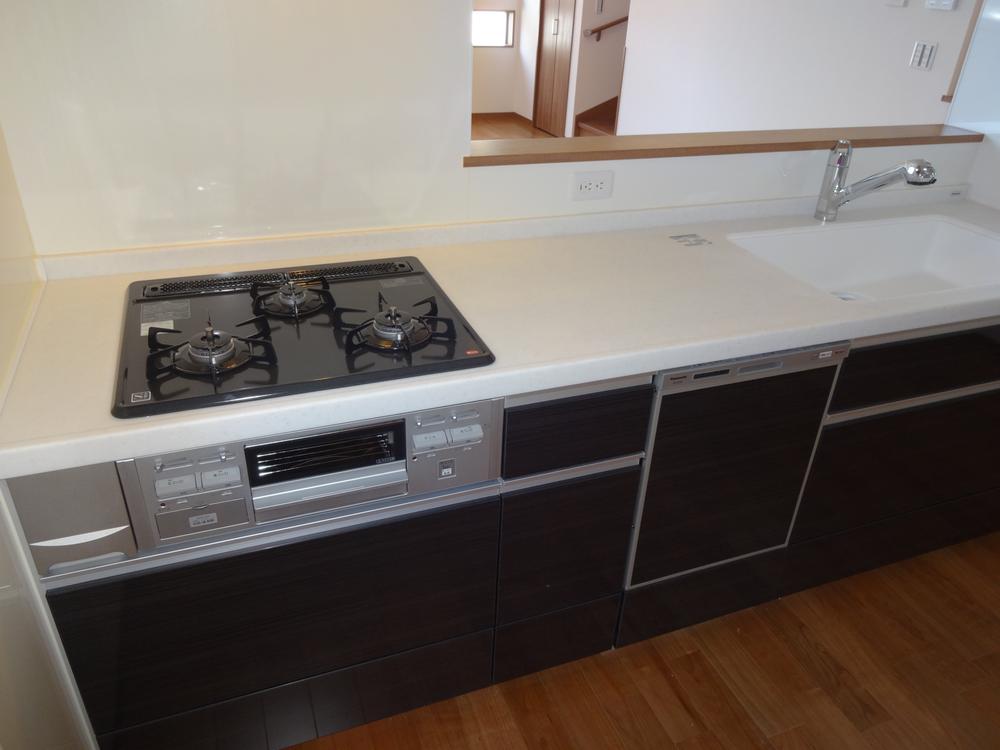 Room (August 2013) Shooting
室内(2013年8月)撮影
Non-living roomリビング以外の居室 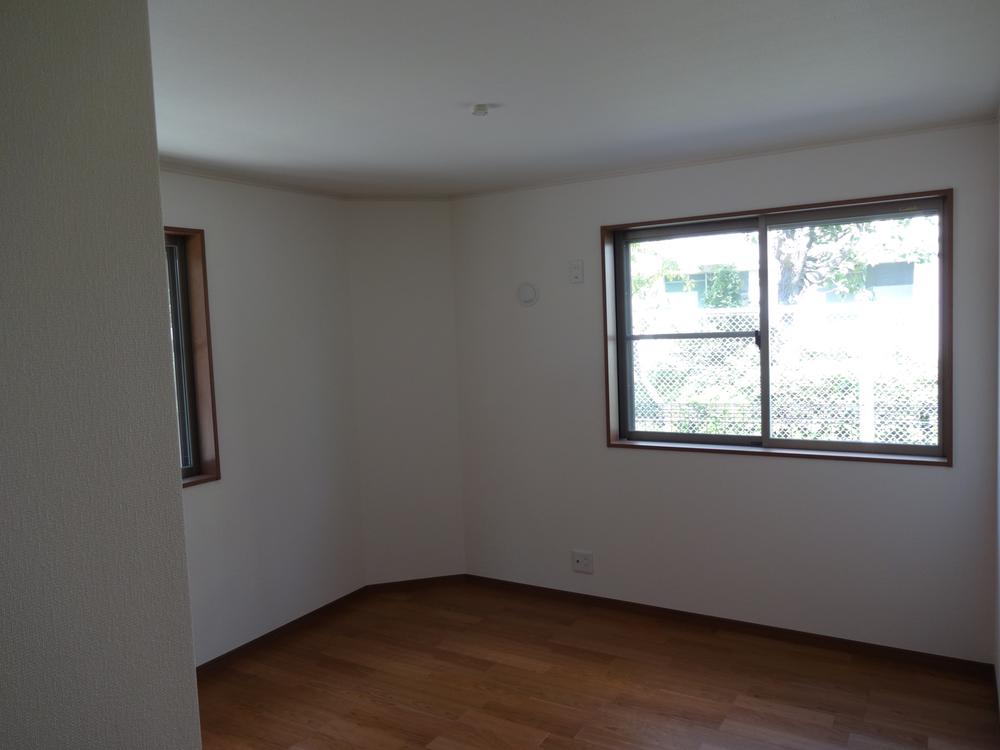 Room (August 2013) Shooting
室内(2013年8月)撮影
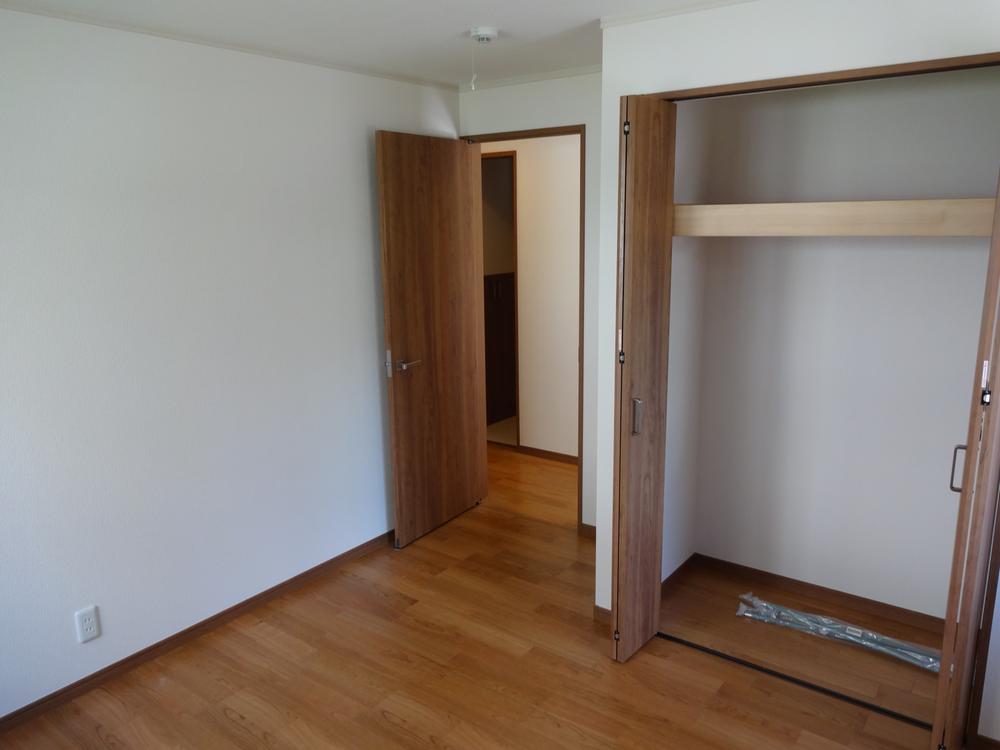 Room (August 2013) Shooting
室内(2013年8月)撮影
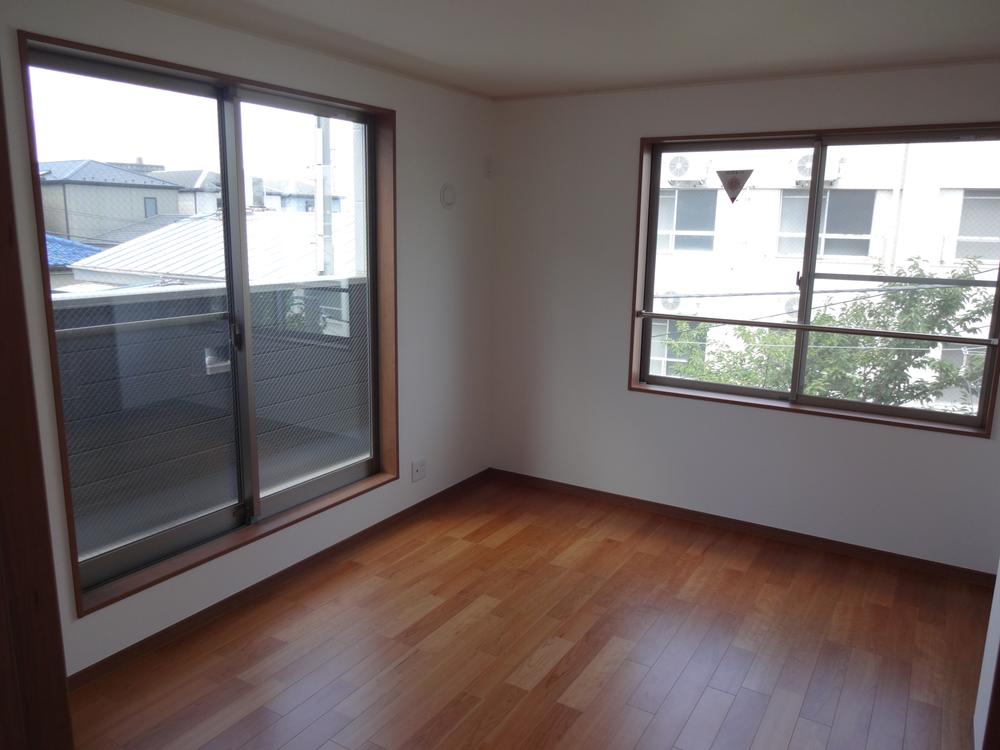 Room (August 2013) Shooting
室内(2013年8月)撮影
Location
|





















