New Homes » Kanto » Kanagawa Prefecture » Nakahara-ku, Kawasaki
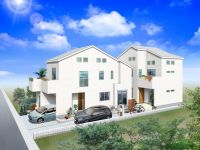 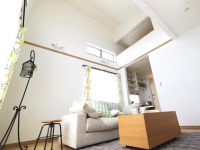
| | Kawasaki City, Kanagawa Prefecture Nakahara-ku, 神奈川県川崎市中原区 |
| JR Nambu Line "Musashi Nakahara" walk 13 minutes JR南武線「武蔵中原」歩13分 |
| ● JR Nambu Line "Musashi Nakahara" station ・ "Musashi-Shinjo" station, Tokyu Toyoko Line "original Sumiyoshi" station 2 line 3 Station Available! Of Women's perspective of natural materials house All two buildings has emerged (^. ^) ●JR南武線『武蔵中原』駅・『武蔵新城』駅、東急東横線『元住吉』駅 2路線3駅利用可! 自然素材の女性目線の家 全2棟が登場しました(^.^) |
| ■ Musashi Nakahara Station 13 minutes ・ Musashi-Shinjo 21 minutes, Futakotamagawa Station 27 minutes 2 line 3 Station Available! ■ Mansion of the two-story stuck to the natural materials ~ Flooring = natural wood flooring ・ Wall = natural mineral 100% of plaster ~ ■ Comfortable home of Women's perspective ~ Installation space for the wife to "DEN" near the kitchen (1 Building)! ~ kitchen ・ Laundry Room ・ A balcony on the second floor, Ensure a convenient flow line! ■ Peace of mind even in a large family abundant storage space ~ Wide loft ・ Each room storage ・ Shoes closet ・ Tatami corner storage, etc. ~ ■ Flat 35S eco specification, Next-generation energy-saving housing, High insulated houses, Ground support system ■ Wide balcony, please use as outdoor livin ring! ■武蔵中原駅13分・武蔵新城21分、二子玉川駅27分 2路線3駅利用可!■自然素材にこだわった2階建ての邸宅 ~ 床材=天然木質フローリング・壁面=天然無機質100%の漆喰 ~ ■女性目線の快適な住まい ~ 奥様のためのスペース『DEN』をキッチン近くに設置(1号棟)! ~ キッチン・ランドリー室・バルコニーを2階に設置し、便利な動線を確保!■大家族でも安心な豊富な収納スペース ~ 広いロフト・各室収納・シューズクローゼット・タタミコーナー収納など ~ ■フラット35Sエコ仕様、次世代省エネ住宅、高断熱住宅、地盤サポートシステム■広いバルコニーはアウトドアリビンングとしてお使いください! |
Features pickup 特徴ピックアップ | | Measures to conserve energy / Corresponding to the flat-35S / Airtight high insulated houses / Pre-ground survey / Vibration Control ・ Seismic isolation ・ Earthquake resistant / Seismic fit / 2 along the line more accessible / LDK18 tatami mats or more / Fiscal year Available / Super close / It is close to the city / Facing south / System kitchen / Bathroom Dryer / Yang per good / All room storage / Flat to the station / Siemens south road / A quiet residential area / Around traffic fewer / Or more before road 6m / garden / Face-to-face kitchen / Security enhancement / Wide balcony / Barrier-free / Toilet 2 places / Natural materials / Bathroom 1 tsubo or more / 2-story / South balcony / Double-glazing / Otobasu / Warm water washing toilet seat / loft / Underfloor Storage / The window in the bathroom / Atrium / TV monitor interphone / High-function toilet / Leafy residential area / Ventilation good / All living room flooring / Dish washing dryer / Living stairs / City gas / All rooms are two-sided lighting / A large gap between the neighboring house / Flat terrain / Attic storage 省エネルギー対策 /フラット35Sに対応 /高気密高断熱住宅 /地盤調査済 /制震・免震・耐震 /耐震適合 /2沿線以上利用可 /LDK18畳以上 /年度内入居可 /スーパーが近い /市街地が近い /南向き /システムキッチン /浴室乾燥機 /陽当り良好 /全居室収納 /駅まで平坦 /南側道路面す /閑静な住宅地 /周辺交通量少なめ /前道6m以上 /庭 /対面式キッチン /セキュリティ充実 /ワイドバルコニー /バリアフリー /トイレ2ヶ所 /自然素材 /浴室1坪以上 /2階建 /南面バルコニー /複層ガラス /オートバス /温水洗浄便座 /ロフト /床下収納 /浴室に窓 /吹抜け /TVモニタ付インターホン /高機能トイレ /緑豊かな住宅地 /通風良好 /全居室フローリング /食器洗乾燥機 /リビング階段 /都市ガス /全室2面採光 /隣家との間隔が大きい /平坦地 /屋根裏収納 | Price 価格 | | 55,800,000 yen ・ 61,800,000 yen 5580万円・6180万円 | Floor plan 間取り | | 2LDK + 2S (storeroom) 2LDK+2S(納戸) | Units sold 販売戸数 | | 2 units 2戸 | Total units 総戸数 | | 2 units 2戸 | Land area 土地面積 | | 91.96 sq m ・ 102.34 sq m (27.81 tsubo ・ 30.95 tsubo) (Registration) 91.96m2・102.34m2(27.81坪・30.95坪)(登記) | Building area 建物面積 | | 89.84 sq m ・ 104.61 sq m (27.17 tsubo ・ 31.64 tsubo) (measured) 89.84m2・104.61m2(27.17坪・31.64坪)(実測) | Driveway burden-road 私道負担・道路 | | Road width: 6.5m, Asphaltic pavement 道路幅:6.5m、アスファルト舗装 | Completion date 完成時期(築年月) | | 2014 end of January schedule 2014年1月末予定 | Address 住所 | | Kawasaki City, Kanagawa Prefecture Nakahara-ku, Shimokotanaka 4 神奈川県川崎市中原区下小田中4 | Traffic 交通 | | JR Nambu Line "Musashi Nakahara" walk 13 minutes
JR Nambu Line "Musashi-Shinjo" walk 21 minutes
Tokyu Toyoko Line "Motosumiyoshi" walk 27 minutes JR南武線「武蔵中原」歩13分
JR南武線「武蔵新城」歩21分
東急東横線「元住吉」歩27分
| Related links 関連リンク | | [Related Sites of this company] 【この会社の関連サイト】 | Person in charge 担当者より | | Person in charge of Matsumoto Hiroshiki 担当者松元 宏機 | Contact お問い合せ先 | | TEL: 0800-603-3411 [Toll free] mobile phone ・ Also available from PHS
Caller ID is not notified
Please contact the "saw SUUMO (Sumo)"
If it does not lead, If the real estate company TEL:0800-603-3411【通話料無料】携帯電話・PHSからもご利用いただけます
発信者番号は通知されません
「SUUMO(スーモ)を見た」と問い合わせください
つながらない方、不動産会社の方は
| Building coverage, floor area ratio 建ぺい率・容積率 | | Kenpei rate: 60%, Volume ratio: 200% 建ペい率:60%、容積率:200% | Time residents 入居時期 | | 2014 end of January schedule 2014年1月末予定 | Land of the right form 土地の権利形態 | | Ownership 所有権 | Structure and method of construction 構造・工法 | | Wooden 2-story (2 × 4 construction method) 木造2階建(2×4工法) | Construction 施工 | | Other Hee Real Estate Sales Co., Ltd. 他喜不動産販売株式会社 | Use district 用途地域 | | One middle and high, One dwelling 1種中高、1種住居 | Land category 地目 | | Residential land 宅地 | Other limitations その他制限事項 | | Quasi-fire zones, Height ceiling Yes, Shade limit Yes 準防火地域、高さ最高限度有、日影制限有 | Overview and notices その他概要・特記事項 | | Contact: Matsumoto Hiroshiki, Building confirmation number: the H25 building certification No. KBI03609 other 担当者:松元 宏機、建築確認番号:第H25確認建築KBI03609号 他 | Company profile 会社概要 | | <Mediation> Kanagawa Governor (2) No. Century 21 Corporation Will House Yubinbango211-0044 Kawasaki City, Kanagawa Prefecture Nakahara-ku, the first 023,656 Xincheng 3-1-4 K & amp; T Will House Bill <仲介>神奈川県知事(2)第023656号センチュリー21(株)ウィルハウス〒211-0044 神奈川県川崎市中原区新城3-1-4 K&Tウィルハウスビル |
Rendering (appearance)完成予想図(外観) 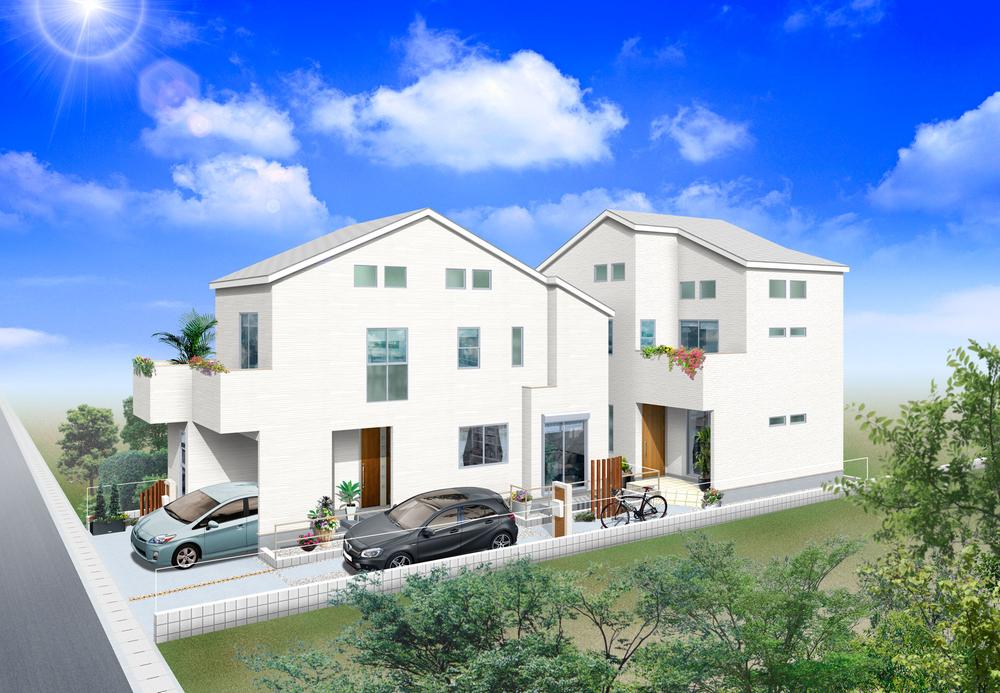 The exterior of the building image Perth building, The interior of the image as it is, Feel the simple and friendly atmosphere sophisticated appearance. Live longer timeless design is attractive.
建物イメージパース建物の外観は、室内のイメージをそのままに、シンプルでやさしい雰囲気を感じさせる洗練された外観。長く住んでも飽きのこないデザインが魅力です。
Same specifications photos (living)同仕様写真(リビング) 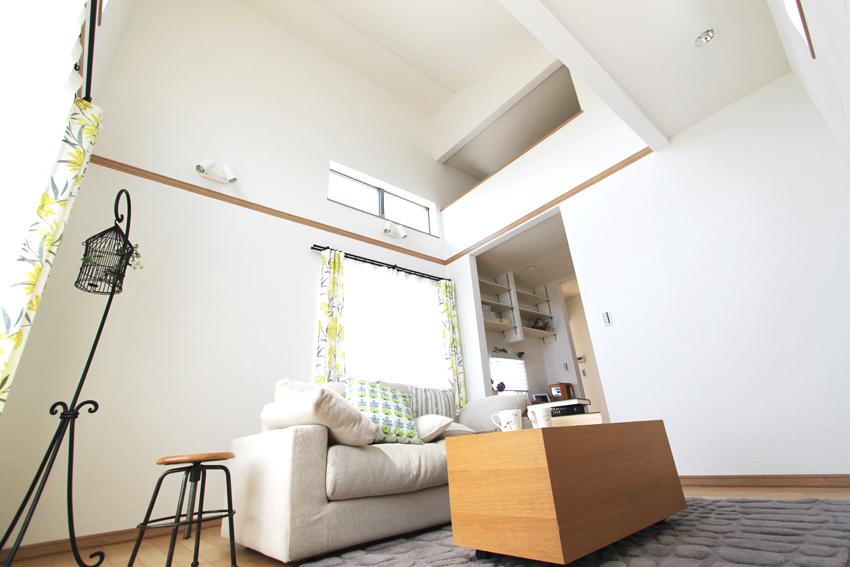 Airy Ya obtained from the ceiling of the height, This lighting is attractive from the large windows. Only there is a deep-rooted popular floor plans of single-family unique!
天井の高さから得られる開放感や、大きな窓からの採光が魅力です。一戸建てならではの間取りだけに根強い人気があります!
Same specifications photos (Other introspection)同仕様写真(その他内観) 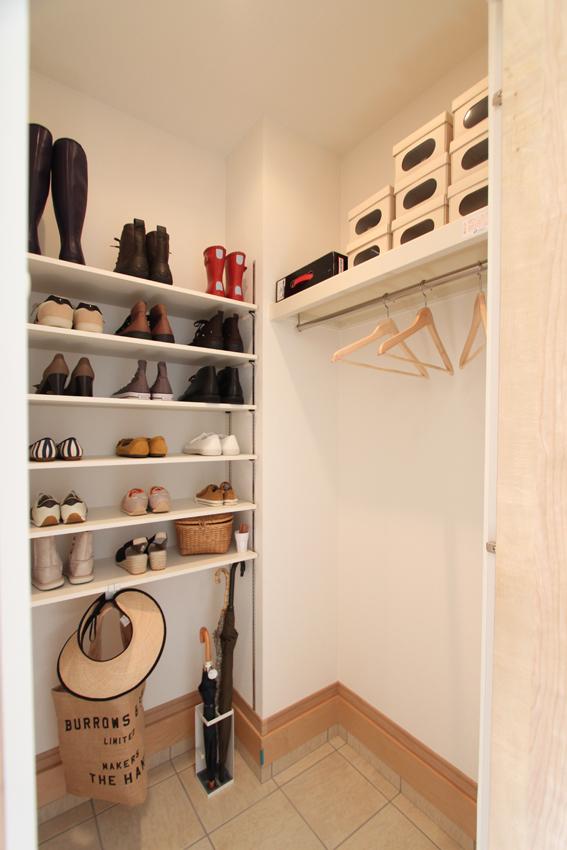 It has established the family shoe closet of storage capacity with plenty in the back difficult to see from our customers. Leisure goods, of course, To put playground equipment stroller and children used outside is as it is the back of the cloak, You can also clean storage, such as umbrella.
お客様から見えにくい奥に収納力たっぷりの家族用シューズクローゼットを設けました。レジャー用品はもちろん、ベビーカーや子どもが外で使う遊具がそのまま奥のクロークに置けて、傘などもスッキリ収納できます。
Floor plan間取り図 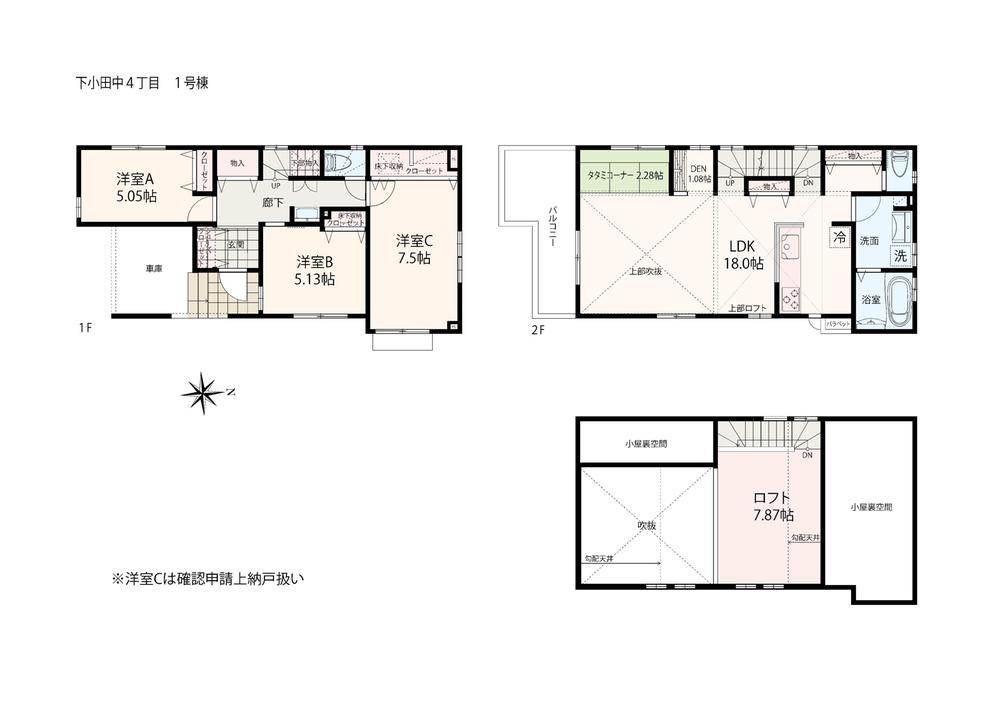 (No.1), Price 61,800,000 yen, 2LDK+2S, Land area 91.96 sq m , Building area 104.61 sq m
(No.1)、価格6180万円、2LDK+2S、土地面積91.96m2、建物面積104.61m2
Rendering (appearance)完成予想図(外観) 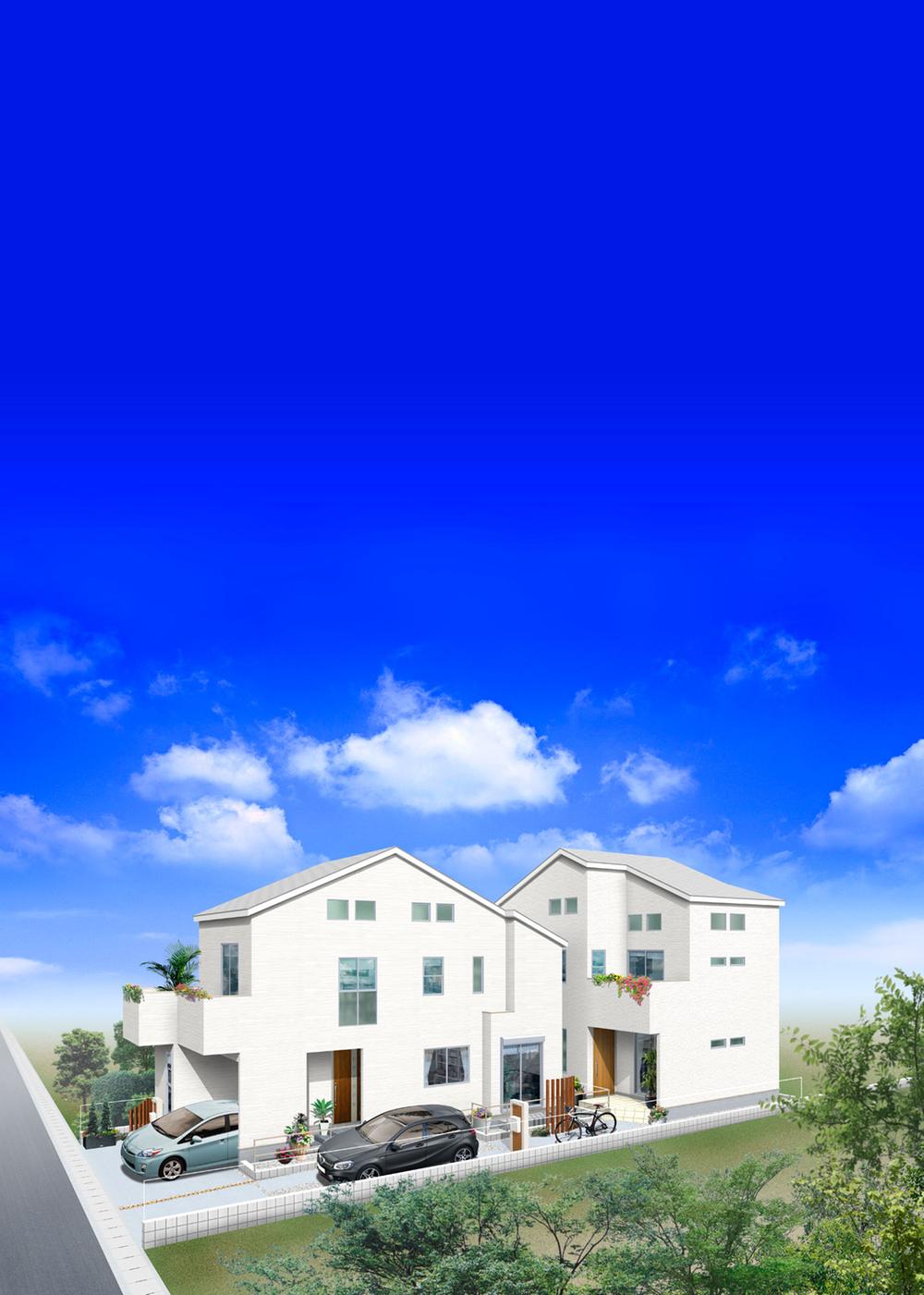 Rendering
完成予想図
Same specifications photos (living)同仕様写真(リビング) 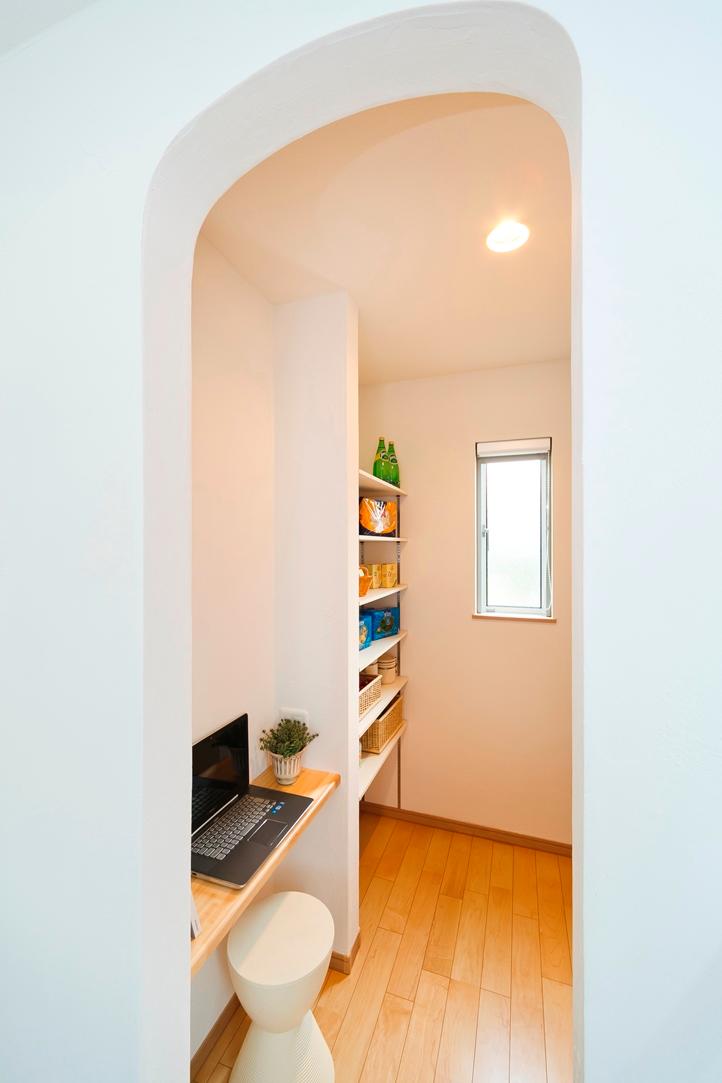 We finish such as a friendly Earl down the wall from the ceiling. The curve of the gentle texture of the paint wall unique, Accentuate the personality of the house.
天井からの下がり壁などをやさしいアールに仕上げました。塗り壁ならではのやさしい風合いの曲線が、家の個性を際立たせます。
Same specifications photo (bathroom)同仕様写真(浴室) 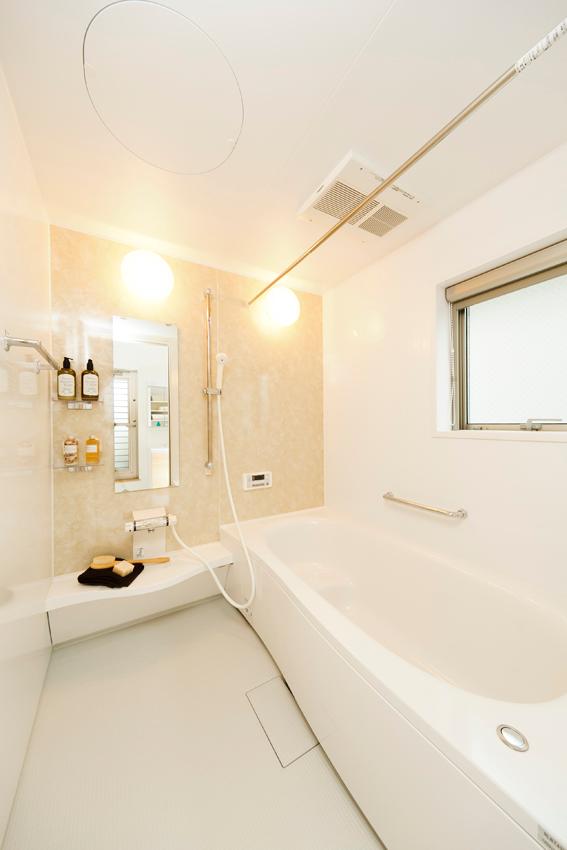 Bathroom
浴室
Same specifications photo (kitchen)同仕様写真(キッチン) 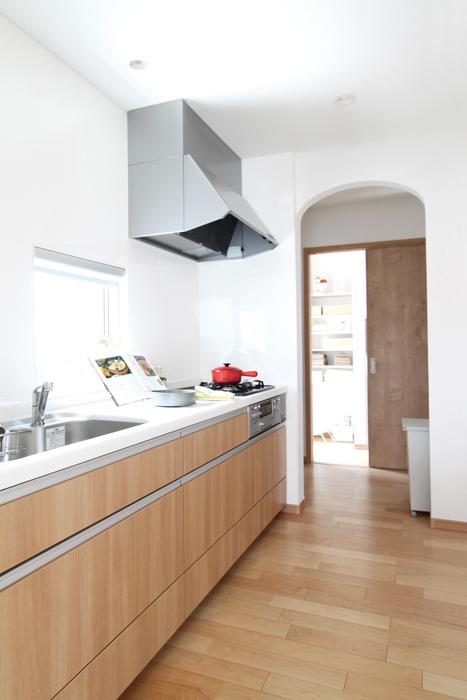 Kitchen to spend the longest time in the daily housework. In functional and storage capacity is also a plenty of kitchen, Let's more fun cooking time. Widely with if dad and children easy-to-use kitchen and you can cook!
毎日の家事で一番長い時間を過ごすキッチン。機能的で収納力もたっぷりあるキッチンで、クッキングタイムをもっと楽しくしましょう。広くて使いやすいキッチンならパパや子どもたちと一緒に料理を作ったりできます!
Non-living roomリビング以外の居室 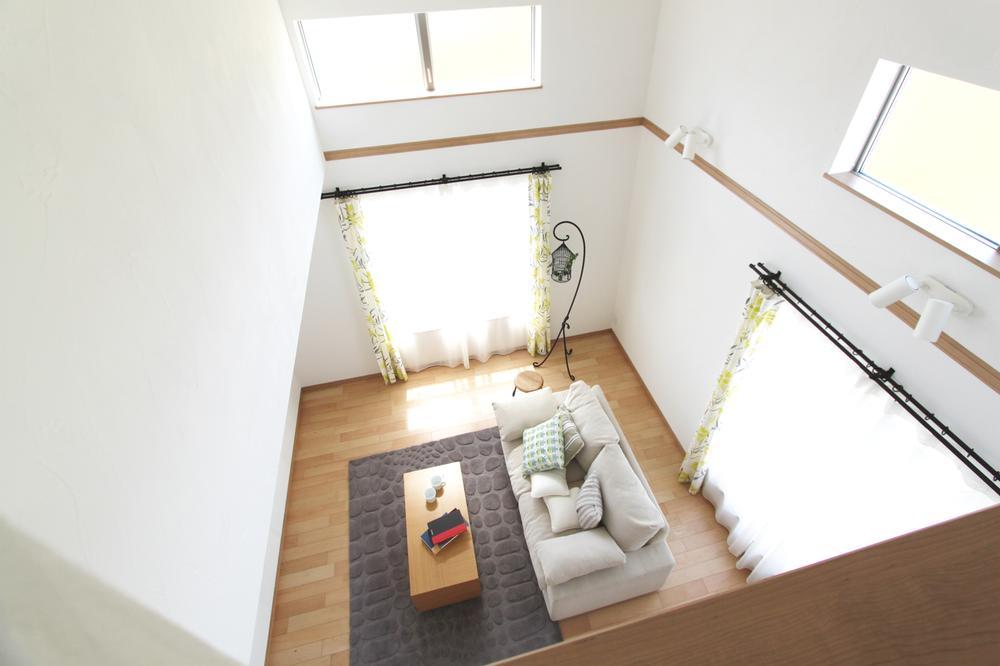 Picture obtained by viewing the living room from the loft (Reference)
ロフトからリビングを見た様子(参考)
Wash basin, toilet洗面台・洗面所 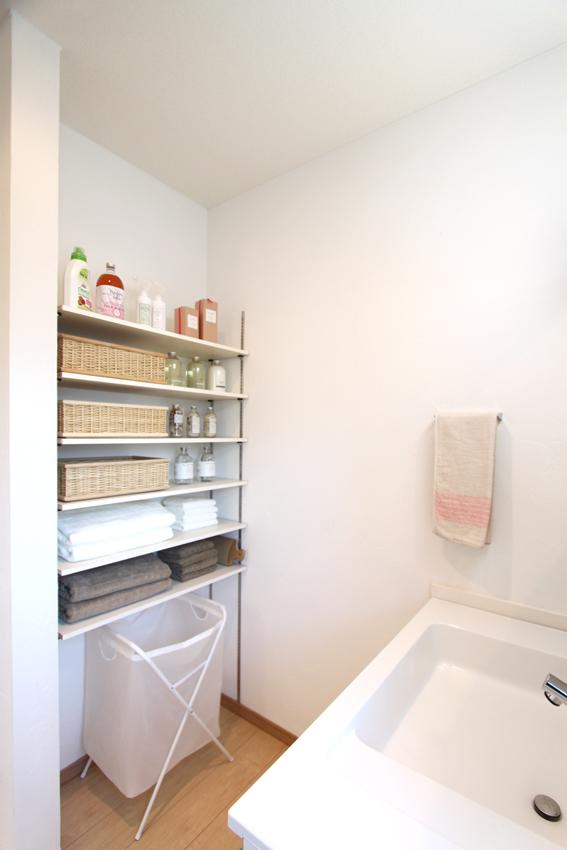 Towels and laundry goods, Convenient open rack storage and bath goods. Because it is directly connected to the bathroom and wash basin, Hair dressing and cosmetics that use of the family, It will also be smoothly dressed to put the underwear.
タオルやランドリーグッズ、バスグッズなどの収納に便利なオープンラック。バスルームや洗面台と直結しているので、家族の使う整髪料や化粧品、下着などを入れておくと身支度もスムーズになります。
Receipt収納 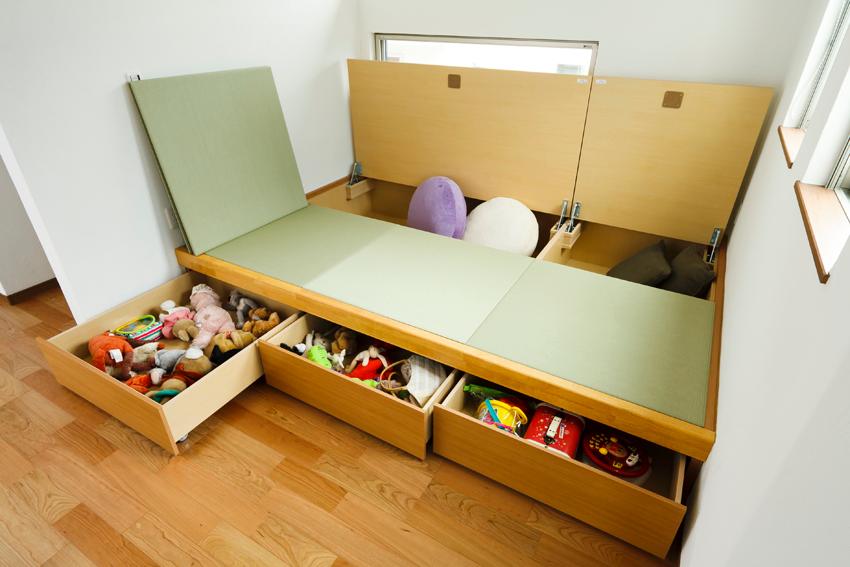 Spacious tatami corner provided in the corner of the living room. Of course, as the drawing room, To the children's playground, To the corner of the relaxation of Papa, In the space of a hobby, It is a healing space of the family that can be a variety of how to use. With storage!
リビングの一角に設けた広々としたタタミコーナー。客間としてはもちろん、子どもたちの遊び場に、パパのくつろぎのコーナーに、趣味のスペースに、色々な使い方ができる家族の癒しの空間です。収納付!
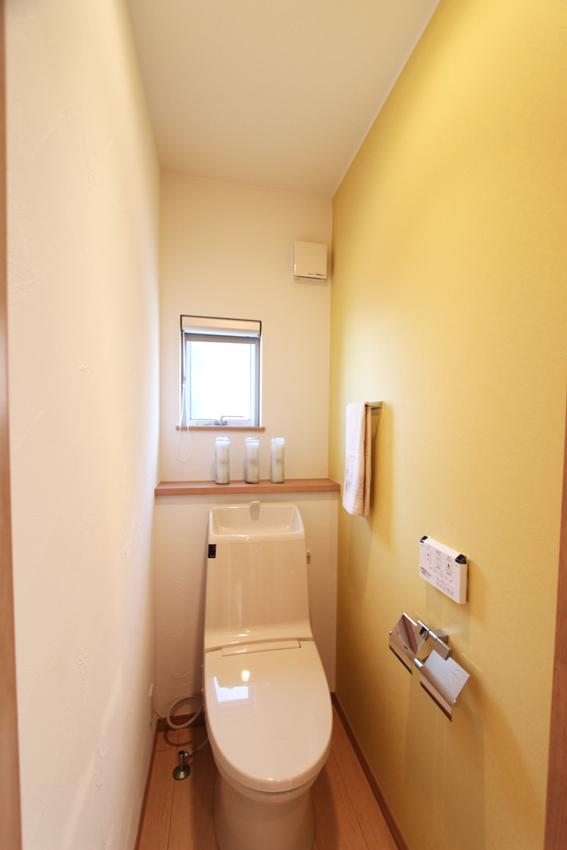 Toilet
トイレ
Construction ・ Construction method ・ specification構造・工法・仕様 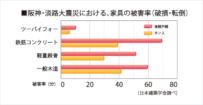 Two-by-four construction method, "Floor one side, Ceiling one side, Rugged six-sided monocoque structure consists of four walls = living room "as one unit, It makes up the house in the combination. This construction method is very strongly against the force applied from the outside, Hanshin ・ During Awaji Earthquake, Damage rate of furniture has a recent survey that was the lowest.
ツーバイフォー工法は、「床1面、天井1面、壁4面からなる頑丈な6面体モノコック構造=居室」を1単位として、その組み合わせで住まいを構成しています。この工法は外から加わる力に対してとても強く、阪神・淡路大震災の際、家具の被害率が最も低かったという調査結果が出ています。
Security equipment防犯設備 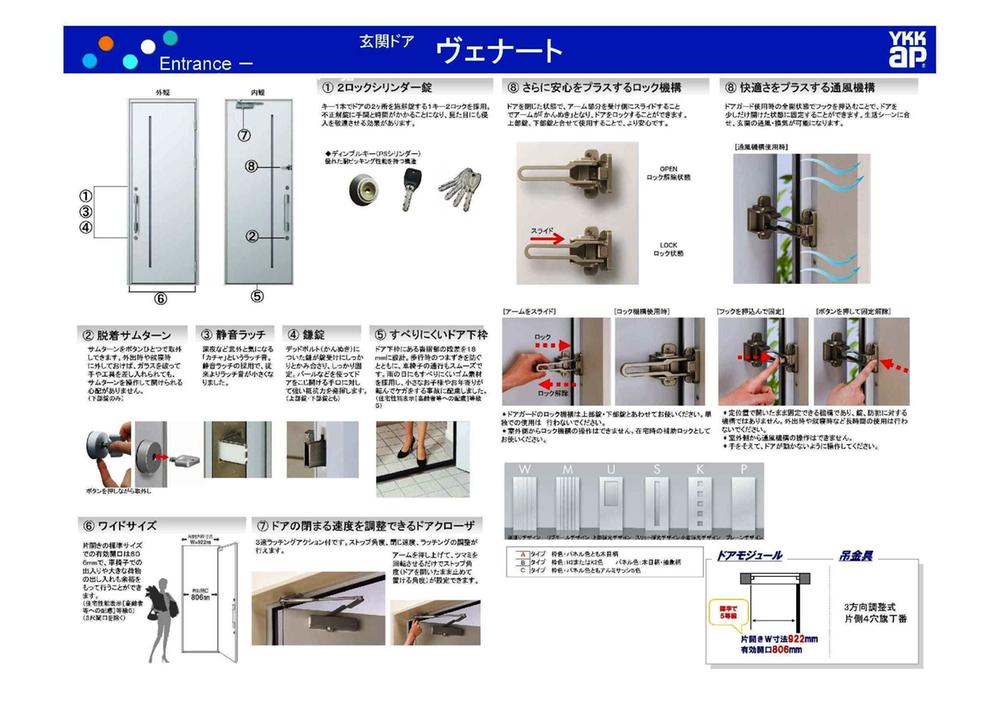 Entrance is a high crime prevention 2 lock dimple key. By further removable thumb and the yoke of the role lock mechanism, It enhances the extensive crime prevention performance.
玄関は防犯性の高い2ロックディンプルキー。さらに脱着可能なサムターンやかんぬきの役割を果たすロック機構により、充実した防犯性能を高めます。
Balconyバルコニー 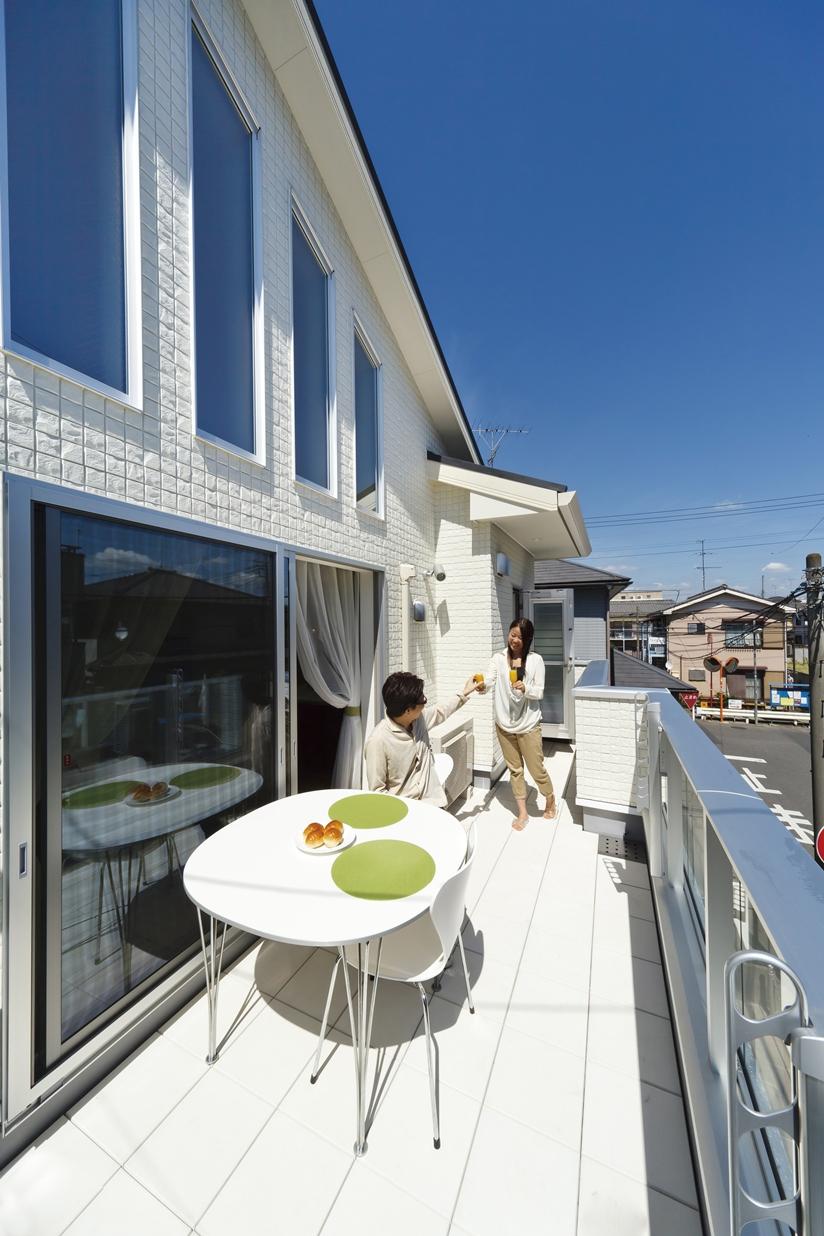 Rather than the space of just to hang out the laundry, It was considered as a second living room to spend together with family, Spacious balconies, such as the patio. Guests can enjoy a meal in the gardening and family, Inviting friends open a cafe, etc. ・ ・
洗濯物を干すためだけのスペースではなく、家族でいっしょに過ごす第二のリビングとして考えた、広々としたパティオのようなバルコニー。ガーデニングや家族で食事を楽しんだり、友達を招いてオープンカフェなど・・
Other introspectionその他内観 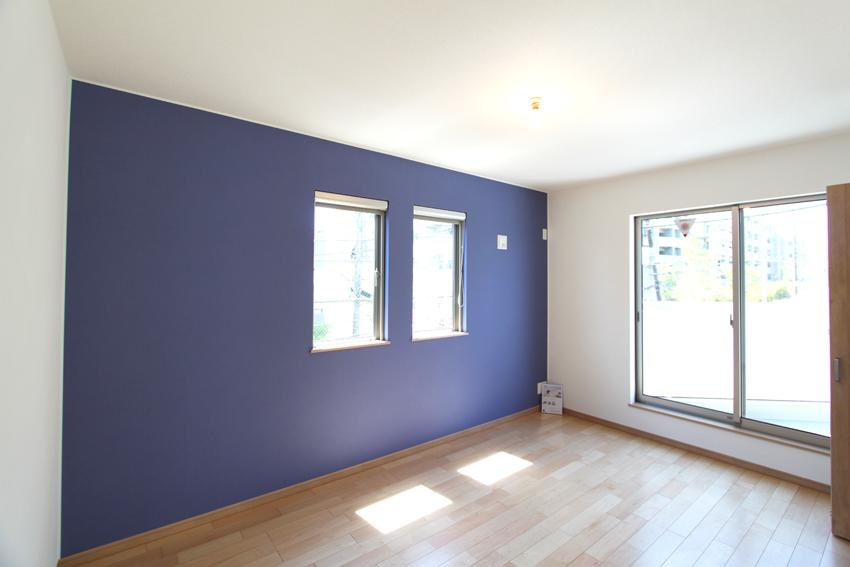 One side of the wall only, Or do not look forward to change only in a different wallpaper small space such as toilet. Daringly, Or in the pattern, such as a foreign house, Even boldly using the favorite color, Do not worry about damaging the small area if the house of atmosphere.
壁の一面だけ、あるいはトイレなど小さな空間だけを違う壁紙に変えて楽しみませんか。思い切って、外国の家のような模様にしたり、好きな色を大胆に使っても、小さな面積なら家の雰囲気を損なう心配もありません。
Otherその他 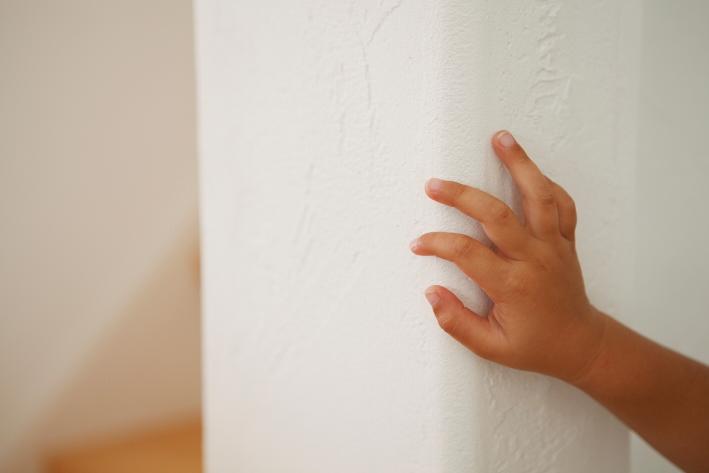 By the corner, such as a wall or counter to Earl, You can soften the impact when you accidentally hit and toes and head. It is safe at home there are children naughty prime.
壁やカウンターなどのコーナーをアールにすることで、うっかり足の指や頭などをぶつけてしまった時に衝撃をやわらげることができます。やんちゃ盛りのお子様がいる家でも安心です。
Floor plan間取り図 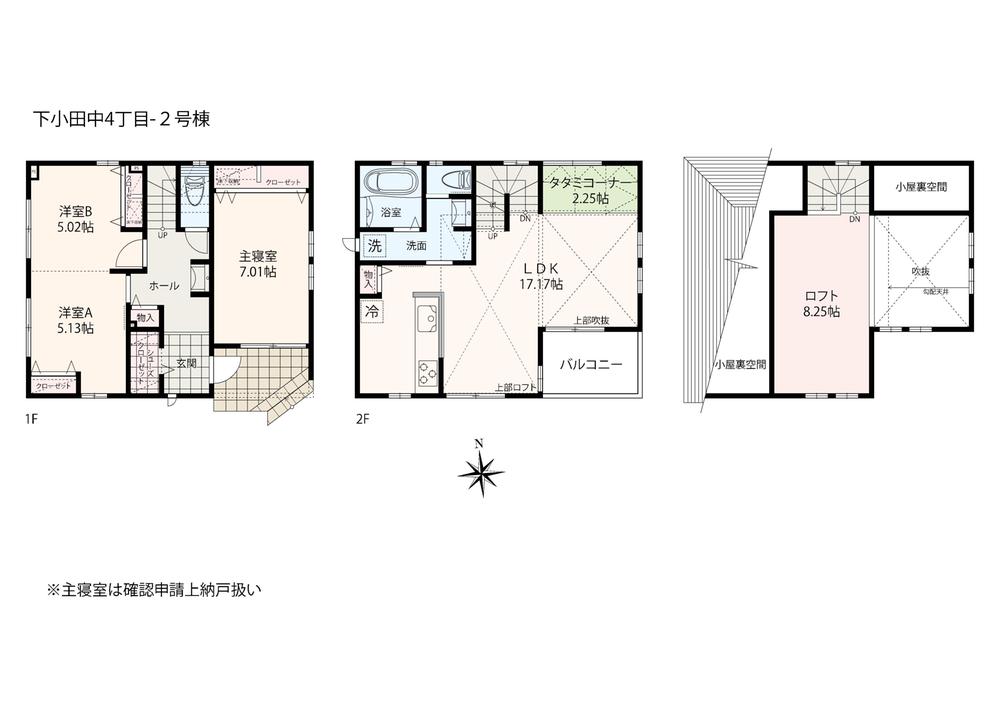 (NO.2), Price 55,800,000 yen, 2LDK+2S, Land area 102.34 sq m , Building area 89.84 sq m
(NO.2)、価格5580万円、2LDK+2S、土地面積102.34m2、建物面積89.84m2
Wash basin, toilet洗面台・洗面所 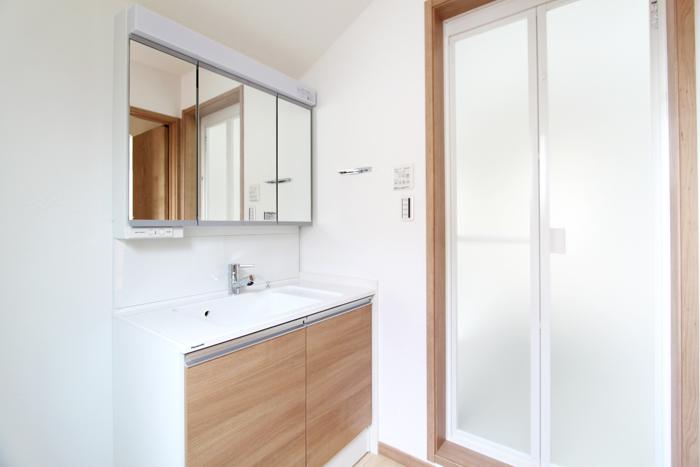 Wash basin
洗面台
Receipt収納 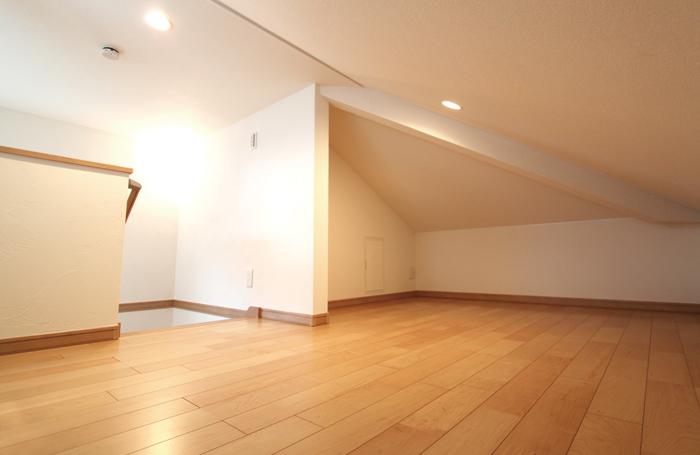 Since it go up to the loft is a staircase rather than the ladder, You can also go up with easily large luggage. About 8 pledge because the equivalent of a wide, Storage capacity is also excellent! Well use in the room Let's say neat! (^^)!
ロフトに上がるのはハシゴではなく階段なので、大きな荷物も容易に持って上がることができます。約8帖相当の広さですので、収納力も抜群!上手に使ってお部屋はすっきりとしましょう!(^^)!
Construction ・ Construction method ・ specification構造・工法・仕様 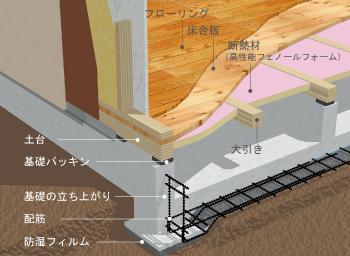 The entire floor is a "solid foundation" in a way that support in the integrated = surface with concrete, High earthquake resistance ・ We have gained the durability. Up than the standard this standard, Dirt floor concrete and foundation rise of the thickness each have a 15cm. It is rebar and integrated construction that was placed under the floor, It is high the load of the building of rigidity to receive dispersed throughout the "surface" structure. Also, Anti-termite by the 40cm the rising from the ground, Moisture prevention, Also with consideration to the ease of maintenance.
「ベタ基礎」とは床下全体をコンクリートで一体化=面で支える方法で、高い耐震性・耐久性を得ています。この規格を標準よりも上げ、土間コンクリートと基礎立ち上がりの厚みをそれぞれ15cmとしています。床下に配した鉄筋と一体施工され、建物の荷重を「面」全体に分散して受け止める剛性の高い構造です。また、立ち上がりを地面から40cmとすることで防蟻、防湿、メンテナンスのしやすさにも配慮しています。
Other introspectionその他内観 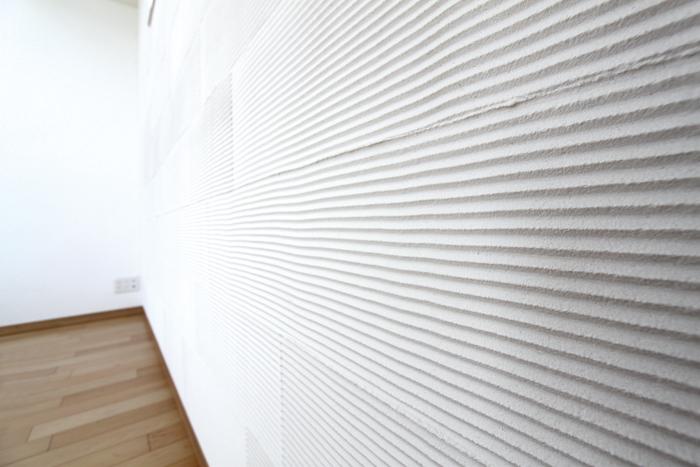 Feel the warm atmosphere from the old Japanese house might impression with the wall of the plaster. Plaster of natural materials is, Not only the good of the texture of the look, There is such as moisture absorption and deodorant effect, It is safe for children and pets of the body.
昔の日本家屋からあたたかい雰囲気を感じるのは漆喰の壁の持つ印象かもしれません。自然素材の漆喰は、見た目の風合いのよさだけでなく、吸湿や消臭効果などがあり、子どもやペットの身体にも安心です。
Construction ・ Construction method ・ specification構造・工法・仕様 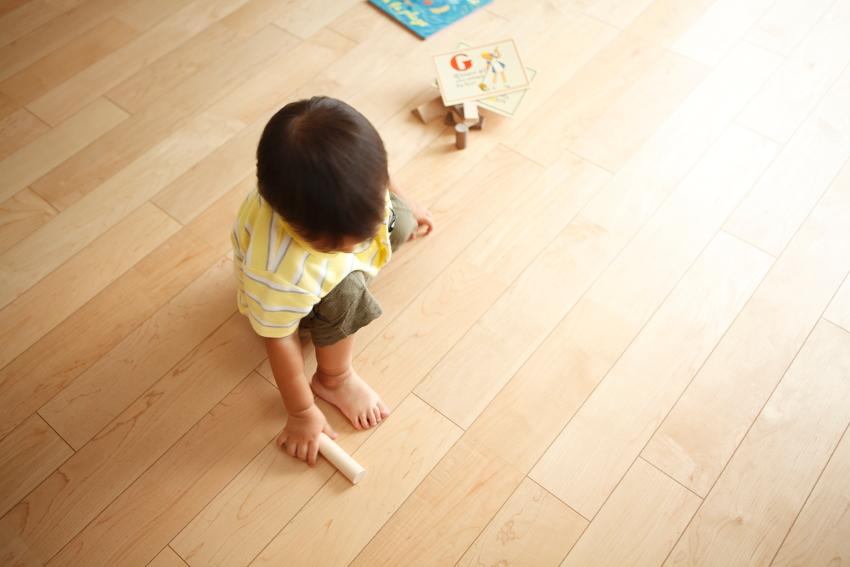 The floor on which occupy a large area in the indoor space. Comfortably in bare feet, Natural wood flooring of the friendly atmosphere, It brings peace of natural materials unique, It gives a sense of security to people who live.
室内空間で大きな面積を占める床面。素足に心地よく、やさしい雰囲気の天然木フローリングは、自然素材ならではのやすらぎをもたらし、住む人に安心感を与えます。
Livingリビング 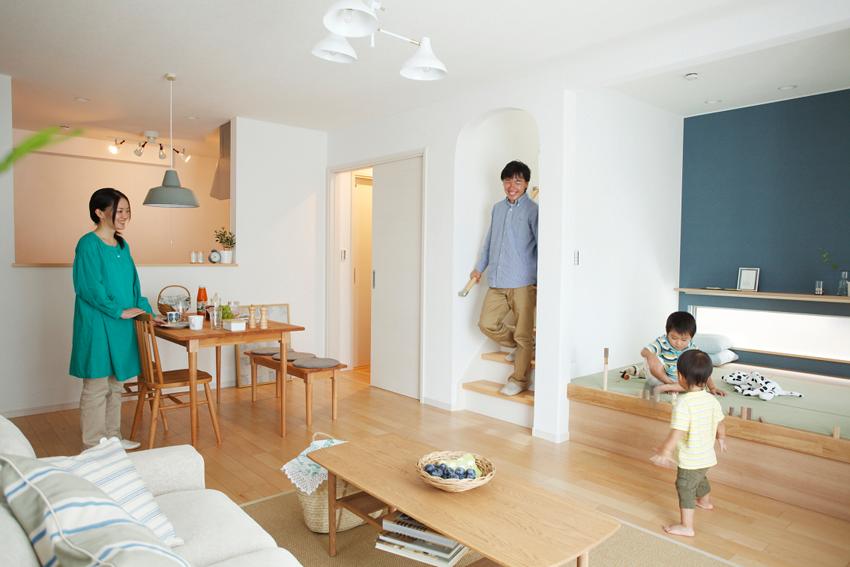 Family of breadwinner is also a husband, To cut and fill the housework, The whole family of health ・ I think in a wife are are thinking the most happiness. It can efficiently housework for such wife family, I was planning a house to spend comfortable!
一家の大黒柱はご主人でも、家事を切り盛りし、家族みんなの健康・幸せを一番に考えているのは奥様なのではないでしょうか。そんな奥様が家族のために効率よく家事ができ、快適に過ごせる住まいを企画しました!
Location
| 
























