New Homes » Kanto » Kanagawa Prefecture » Nakahara-ku, Kawasaki
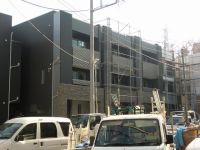 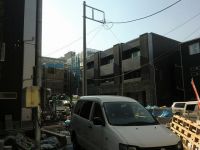
| | Kawasaki City, Kanagawa Prefecture Nakahara-ku, 神奈川県川崎市中原区 |
| Tokyu Toyoko Line "Hiyoshi" walk 13 minutes 東急東横線「日吉」歩13分 |
| Newly built condominiums D's court source Sumiyoshi was born in a residential area where the light and the green is in harmony 光と緑が調和する住宅街に新築分譲住宅D’s court元住吉が誕生 |
| Two routes Available. Hiyoshi Station Meguro Line Tokyu ・ Yokohama Municipal Subway Green Line station of origin. Also Tokyu Toyoko line is very convenient because it can go up to Fukutoshin ties Saitama Prefecture this year. 二路線利用可。日吉駅は東急目黒線・横浜市営地下鉄グリーンライン始発駅です。また東急東横線は今年副都心線とつながり埼玉県まで行けるので非常に便利です。 |
Features pickup 特徴ピックアップ | | Pre-ground survey / 2 along the line more accessible / LDK18 tatami mats or more / System kitchen / Bathroom Dryer / Starting station / Shaping land / Face-to-face kitchen / All living room flooring / Flat terrain 地盤調査済 /2沿線以上利用可 /LDK18畳以上 /システムキッチン /浴室乾燥機 /始発駅 /整形地 /対面式キッチン /全居室フローリング /平坦地 | Price 価格 | | 46,800,000 yen ~ 50,800,000 yen 4680万円 ~ 5080万円 | Floor plan 間取り | | 2LDK + 2S (storeroom) ~ 3LDK + S (storeroom) 2LDK+2S(納戸) ~ 3LDK+S(納戸) | Units sold 販売戸数 | | 14 units 14戸 | Total units 総戸数 | | 14 units 14戸 | Land area 土地面積 | | 70 sq m ~ 73.87 sq m (measured) 70m2 ~ 73.87m2(実測) | Building area 建物面積 | | 105.5 sq m ~ 119.22 sq m (measured) 105.5m2 ~ 119.22m2(実測) | Completion date 完成時期(築年月) | | 2013 in late November 2013年11月下旬 | Address 住所 | | Kawasaki City, Kanagawa Prefecture Nakahara-ku, Kizuki 4-1907 神奈川県川崎市中原区木月4-1907 | Traffic 交通 | | Tokyu Toyoko Line "Hiyoshi" walk 13 minutes
Tokyu Toyoko Line "Motosumiyoshi" walk 14 minutes 東急東横線「日吉」歩13分
東急東横線「元住吉」歩14分
| Contact お問い合せ先 | | (Ltd.) Seven Estate Musashi Kosugi shop TEL: 0800-603-1106 [Toll free] mobile phone ・ Also available from PHS
Caller ID is not notified
Please contact the "saw SUUMO (Sumo)"
If it does not lead, If the real estate company (株)セブンエステート武蔵小杉店TEL:0800-603-1106【通話料無料】携帯電話・PHSからもご利用いただけます
発信者番号は通知されません
「SUUMO(スーモ)を見た」と問い合わせください
つながらない方、不動産会社の方は
| Most price range 最多価格帯 | | 50 million yen (5 units) 5000万円台(5戸) | Building coverage, floor area ratio 建ぺい率・容積率 | | Kenpei rate: 60%, Volume ratio: 190% ・ 200% 建ペい率:60%、容積率:190%・200% | Land of the right form 土地の権利形態 | | Ownership 所有権 | Structure and method of construction 構造・工法 | | Wooden three-story (2 × 4 construction method) 木造3階建(2×4工法) | Use district 用途地域 | | One dwelling 1種住居 | Other limitations その他制限事項 | | Regulations have by the Landscape Act, Height district, Quasi-fire zones 景観法による規制有、高度地区、準防火地域 | Overview and notices その他概要・特記事項 | | Building confirmation number: first H25SBC- Make 01368Y No. ・ The H25SBC- sure 01369Y No. 建築確認番号:第H25SBC-確01368Y号・第H25SBC-確01369Y号 | Company profile 会社概要 | | <Mediation> Governor of Kanagawa Prefecture (7) Article 014 875 issue (stock) Seven Estate Musashikosugi shop Yubinbango211-0005 Kanagawa Prefecture, Nakahara-ku, Kawasaki Shinmaruko-cho, 921-1 Holmes Musashikosugi <仲介>神奈川県知事(7)第014875号(株)セブンエステート武蔵小杉店〒211-0005 神奈川県川崎市中原区新丸子町921-1 ホームズ武蔵小杉 |
Local appearance photo現地外観写真 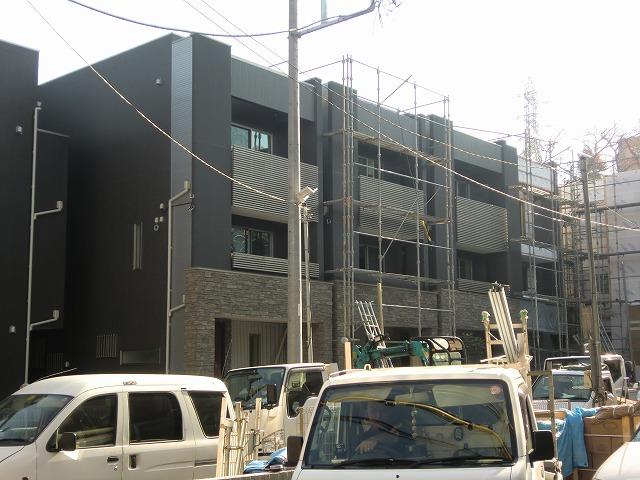 Local (12 May 2013) Shooting
現地(2013年12月)撮影
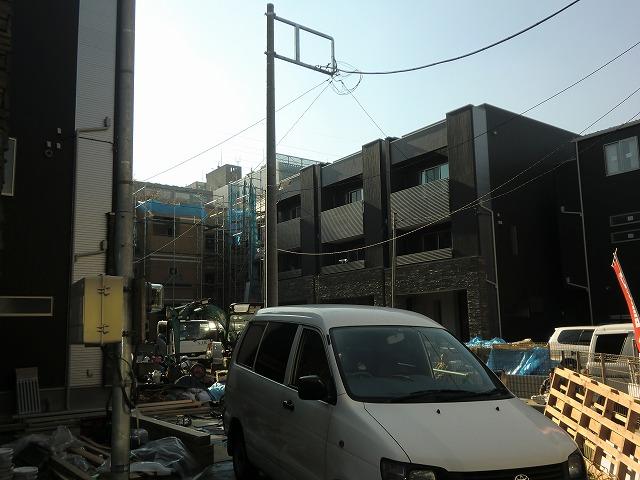 Local (12 May 2013) Shooting
現地(2013年12月)撮影
Local photos, including front road前面道路含む現地写真 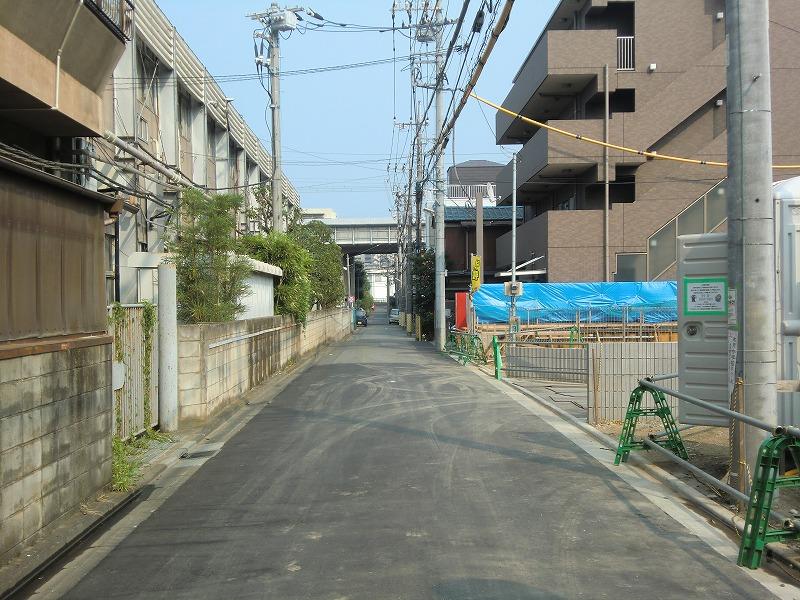 Local (August 2013) Shooting
現地(2013年8月)撮影
Floor plan間取り図 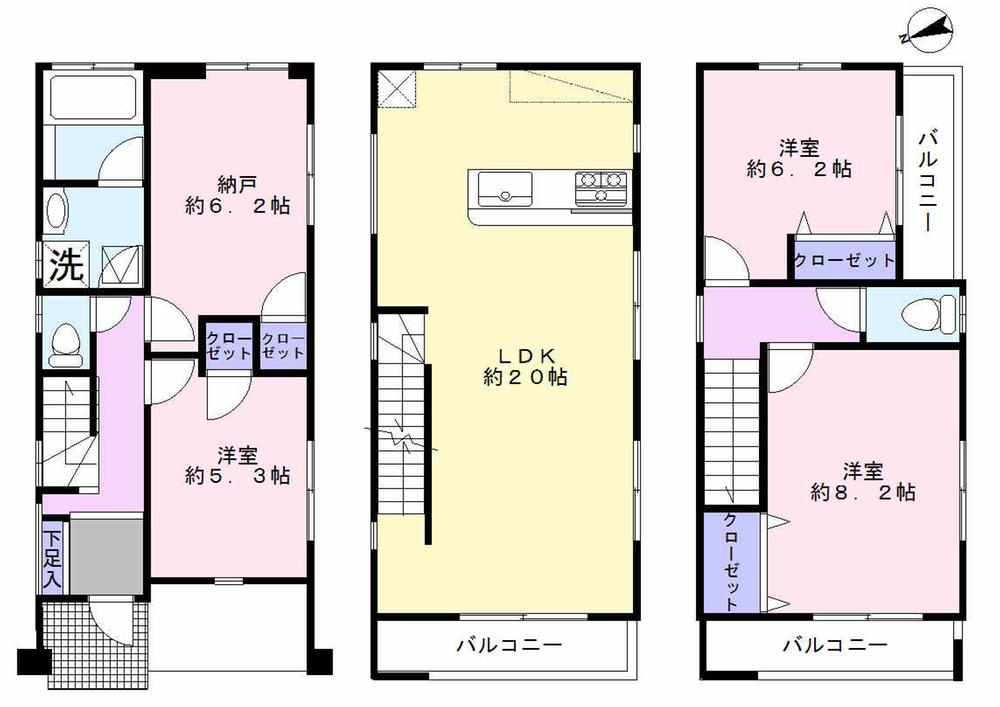 Price 49,800,000 yen, 3LDK+S, Land area 70.02 sq m , Building area 106.34 sq m
価格4980万円、3LDK+S、土地面積70.02m2、建物面積106.34m2
Supermarketスーパー 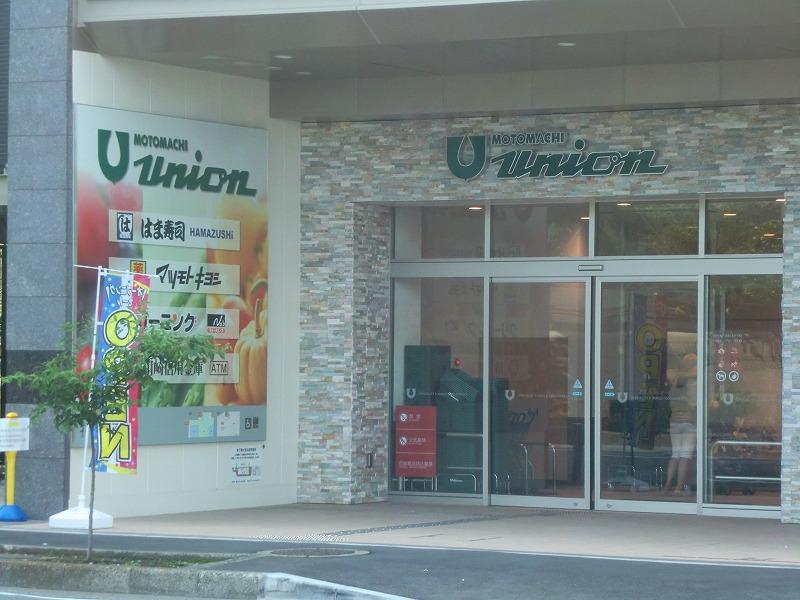 520m to Motomachi Union Hiyoshi store
もとまちユニオン日吉店まで520m
Rendering (introspection)完成予想図(内観) 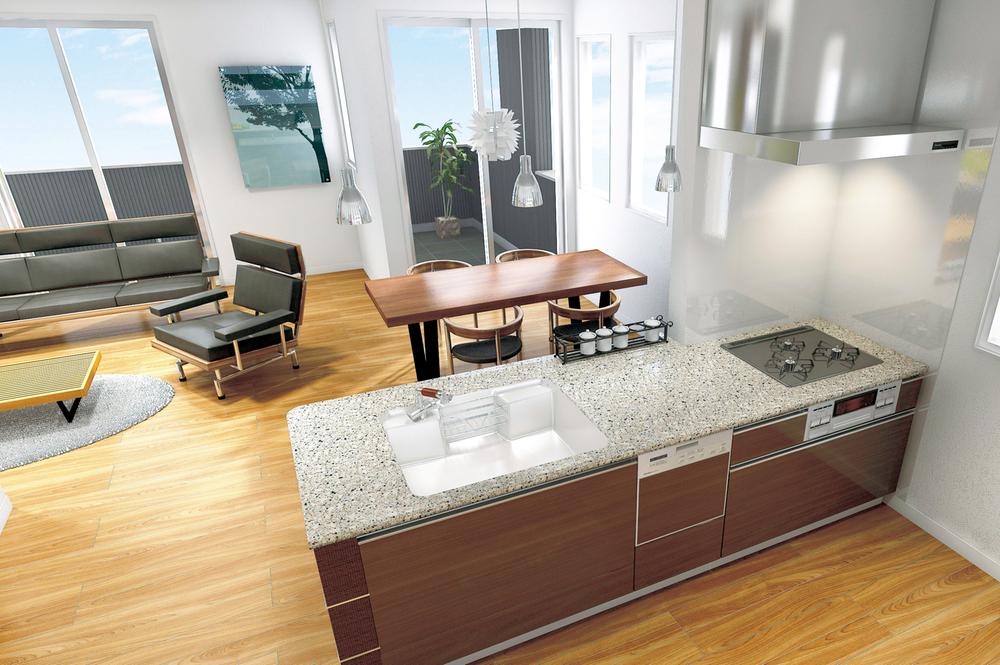 Rendering
完成予想図
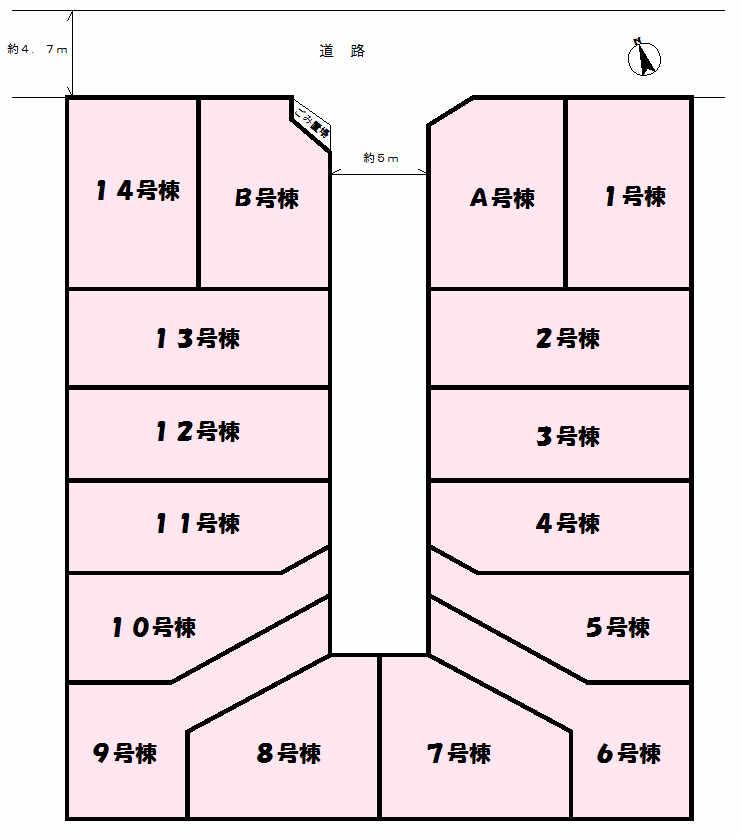 The entire compartment Figure
全体区画図
Primary school小学校 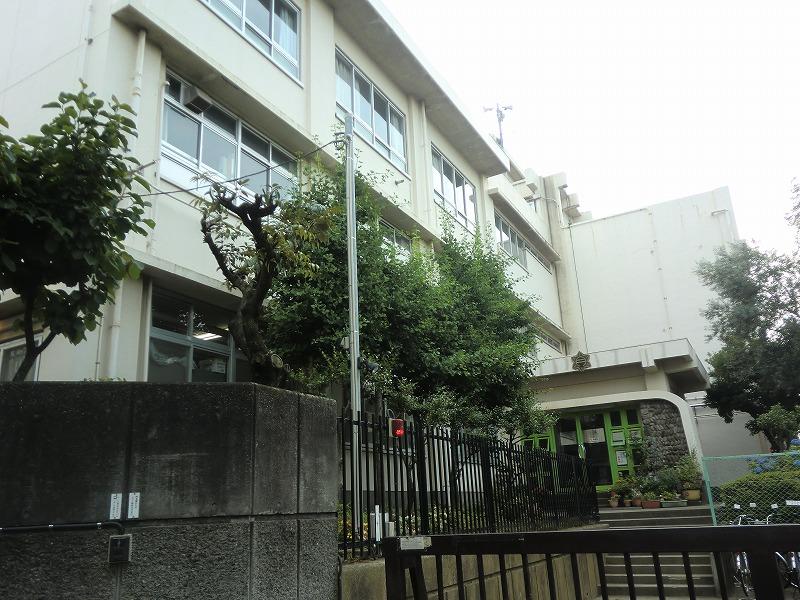 160m to Kawasaki trees month elementary school
川崎市立木月小学校まで160m
Rendering (introspection)完成予想図(内観) 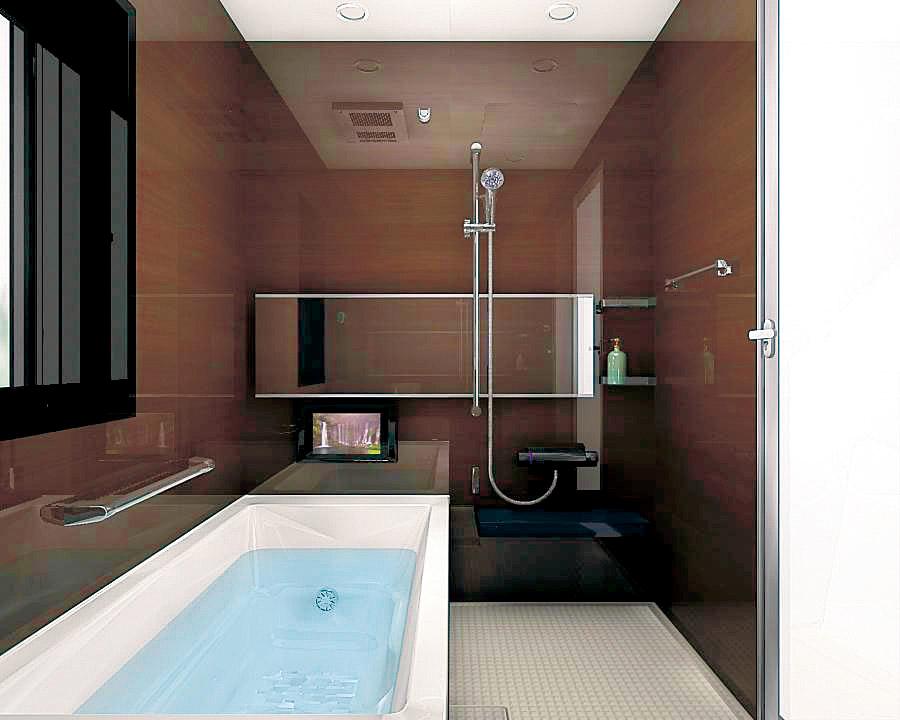 Rendering
完成予想図
Floor plan間取り図 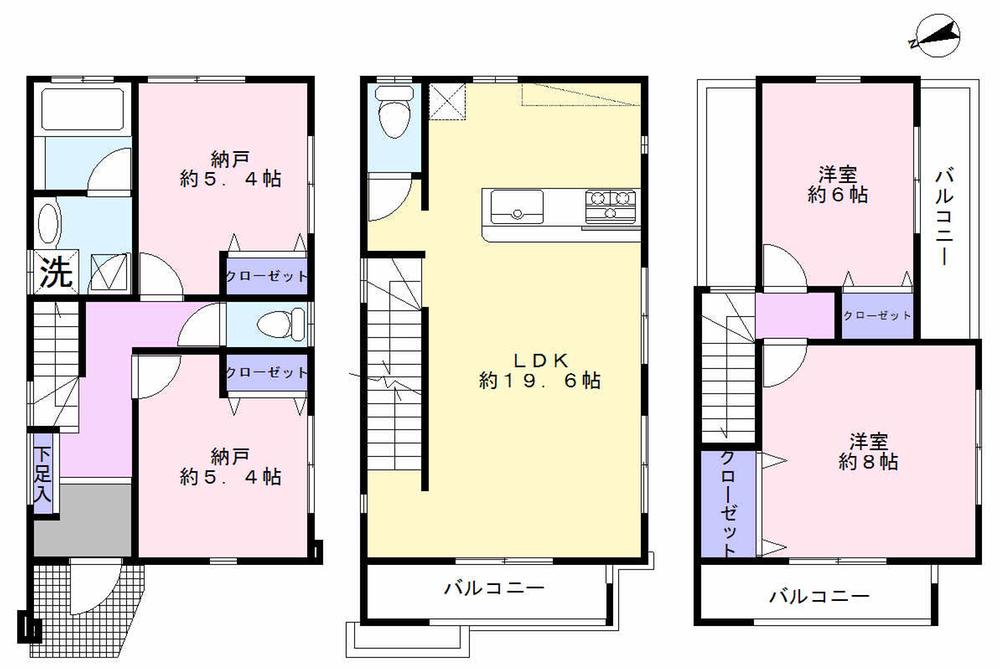 Price 46,800,000 yen, 2LDK+2S, Land area 70.05 sq m , Building area 105.5 sq m
価格4680万円、2LDK+2S、土地面積70.05m2、建物面積105.5m2
Rendering (introspection)完成予想図(内観) 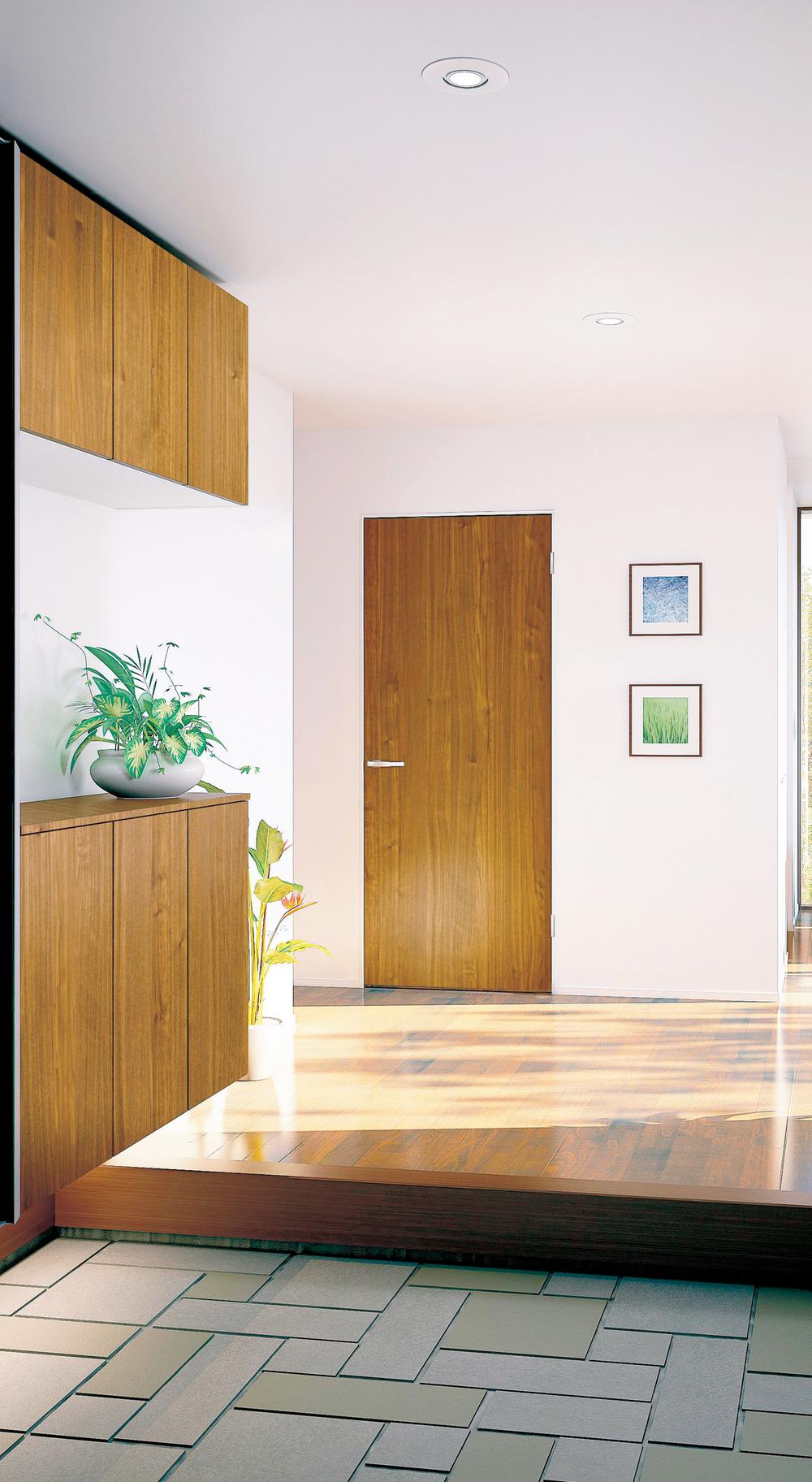 Rendering
完成予想図
Floor plan間取り図 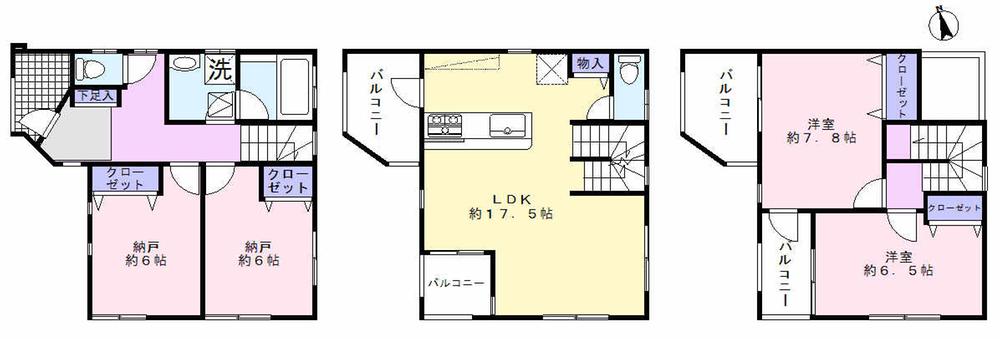 Price 49,800,000 yen, 2LDK+2S, Land area 73.87 sq m , Building area 107.18 sq m
価格4980万円、2LDK+2S、土地面積73.87m2、建物面積107.18m2
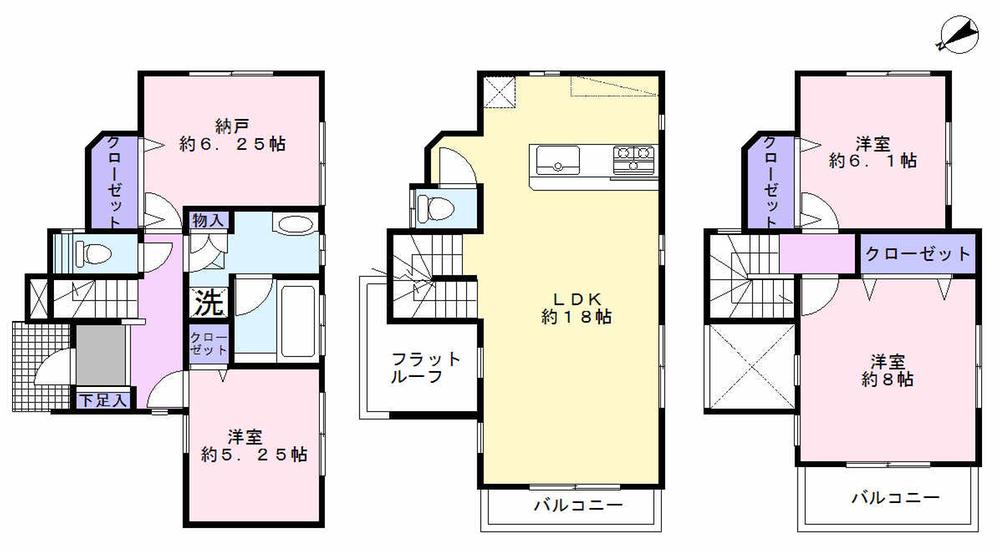 Price 50,800,000 yen, 3LDK+S, Land area 70.02 sq m , Building area 109.03 sq m
価格5080万円、3LDK+S、土地面積70.02m2、建物面積109.03m2
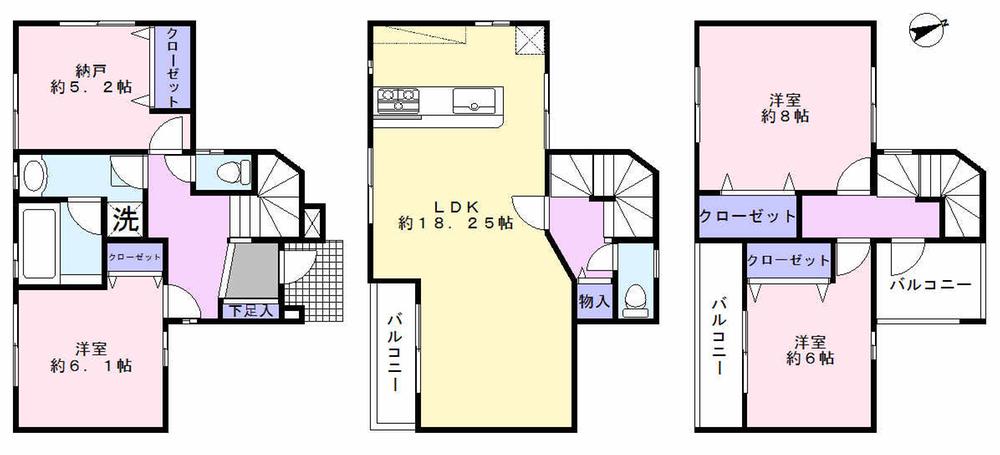 Price 50,800,000 yen, 3LDK+S, Land area 70.03 sq m , Building area 110.62 sq m
価格5080万円、3LDK+S、土地面積70.03m2、建物面積110.62m2
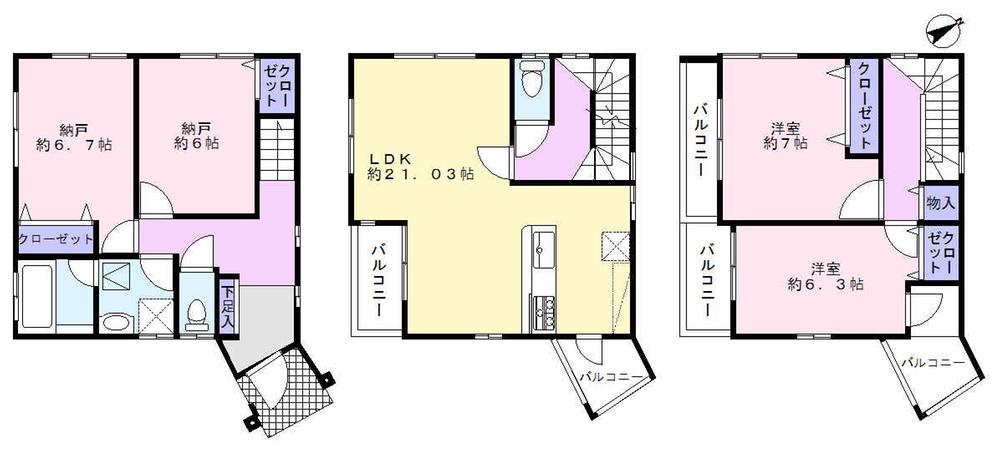 Price 49,800,000 yen, 2LDK+2S, Land area 72.82 sq m , Building area 115.53 sq m
価格4980万円、2LDK+2S、土地面積72.82m2、建物面積115.53m2
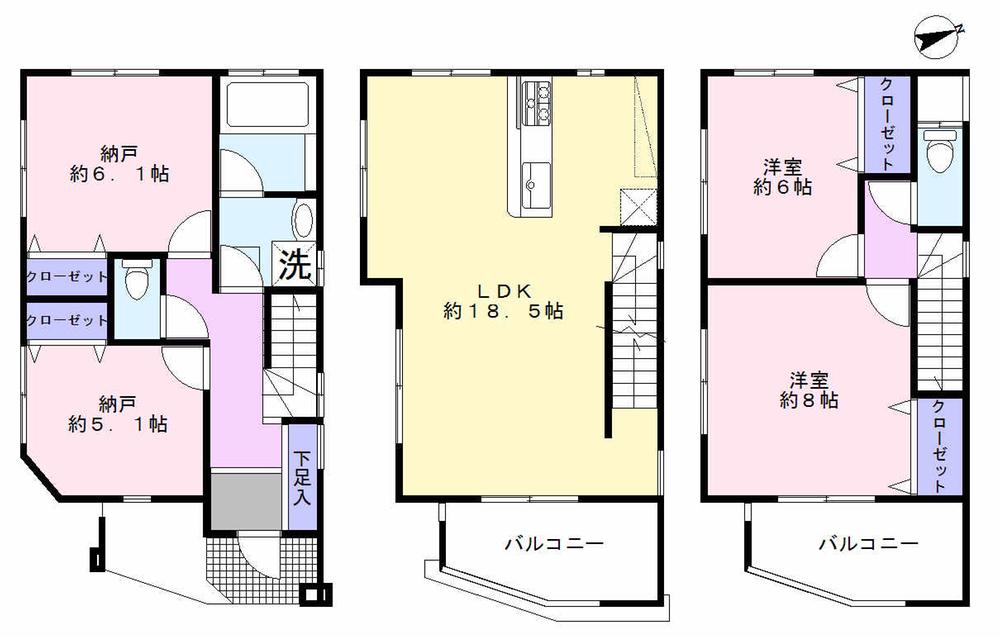 Price 47,800,000 yen, 2LDK+2S, Land area 70 sq m , Building area 105.67 sq m
価格4780万円、2LDK+2S、土地面積70m2、建物面積105.67m2
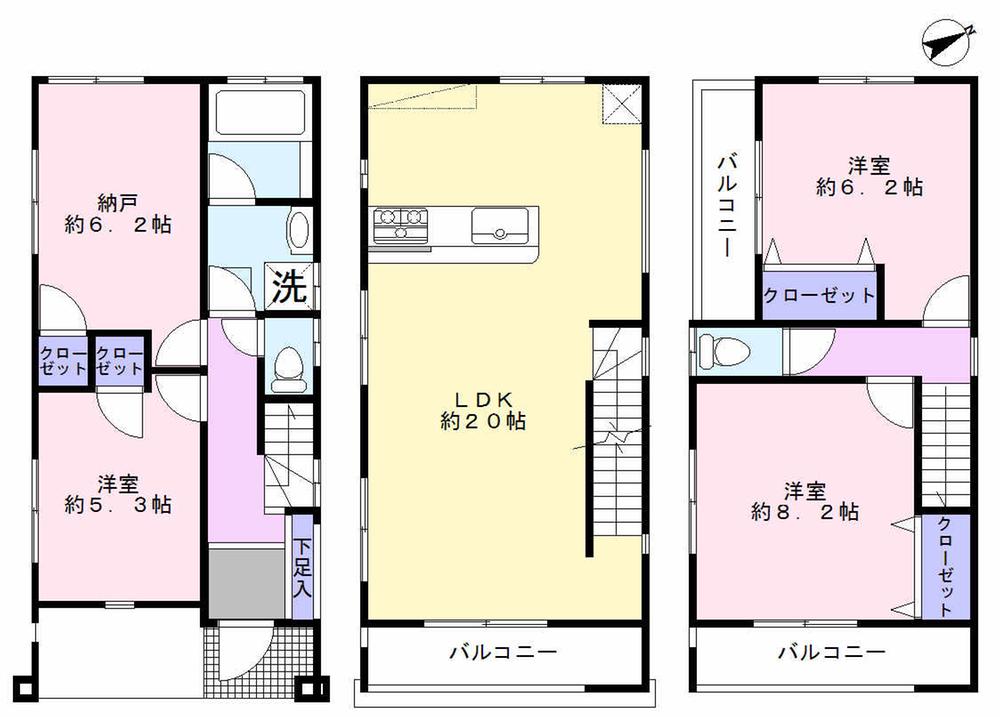 Price 50,800,000 yen, 3LDK+S, Land area 70.03 sq m , Building area 106.34 sq m
価格5080万円、3LDK+S、土地面積70.03m2、建物面積106.34m2
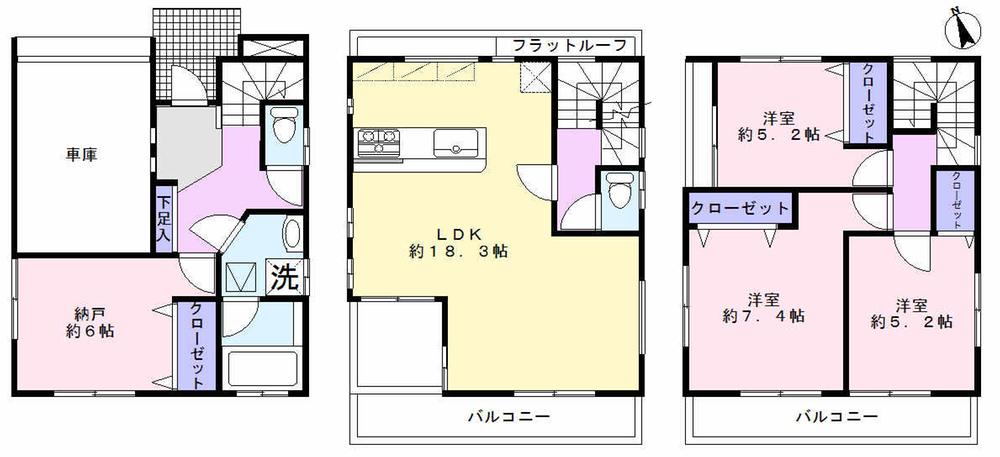 Price 48,800,000 yen, 3LDK+S, Land area 70.04 sq m , Building area 119.22 sq m
価格4880万円、3LDK+S、土地面積70.04m2、建物面積119.22m2
Location
|



















