New Homes » Kanto » Kanagawa Prefecture » Nakahara-ku, Kawasaki
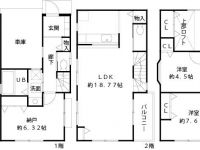 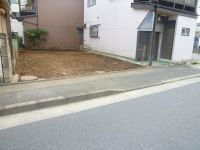
| | Kawasaki City, Kanagawa Prefecture Nakahara-ku, 神奈川県川崎市中原区 |
| JR Nambu Line "Musashi Nakahara" walk 19 minutes JR南武線「武蔵中原」歩19分 |
| 3LDK + services Room. Service room is available as a room. Is on the third floor is a storage enhancement is also attached loft. We look forward to your reservation for your tour. 3LDK+サービスルーム。サービスルームは居室として利用できます。3階にはロフトもついており収納充実です。ご見学のご予約お待ちしております。 |
| Three-story or more, LDK15 tatami mats or more, Year Available, Or more before road 6m, Flat to the station, Shaping land, Pre-ground survey, Vibration Control ・ Seismic isolation ・ Earthquake resistant, Seismic fit, 2 along the line more accessible, It is close to Tennis Court, It is close to the city, System kitchen, Bathroom Dryer, All room storage, Washbasin with shower, Face-to-face kitchen, Barrier-free, Toilet 2 places, Natural materials, Bathroom 1 tsubo or more, Otobasu, Warm water washing toilet seat, loft, TV with bathroom, Underfloor Storage, The window in the bathroom, TV monitor interphone, Urban neighborhood, Ventilation good, All living room flooring, Built garage, Dish washing dryer, Water filter, Living stairs, City gas, Storeroom, Maintained sidewalk, Flat terrain 3階建以上、LDK15畳以上、年内入居可、前道6m以上、駅まで平坦、整形地、地盤調査済、制震・免震・耐震、耐震適合、2沿線以上利用可、テニスコートが近い、市街地が近い、システムキッチン、浴室乾燥機、全居室収納、シャワー付洗面台、対面式キッチン、バリアフリー、トイレ2ヶ所、自然素材、浴室1坪以上、オートバス、温水洗浄便座、ロフト、TV付浴室、床下収納、浴室に窓、TVモニタ付インターホン、都市近郊、通風良好、全居室フローリング、ビルトガレージ、食器洗乾燥機、浄水器、リビング階段、都市ガス、納戸、整備された歩道、平坦地 |
Features pickup 特徴ピックアップ | | Pre-ground survey / Vibration Control ・ Seismic isolation ・ Earthquake resistant / Seismic fit / Year Available / 2 along the line more accessible / It is close to Tennis Court / It is close to the city / System kitchen / Bathroom Dryer / All room storage / Flat to the station / LDK15 tatami mats or more / Or more before road 6m / Shaping land / Washbasin with shower / Face-to-face kitchen / Barrier-free / Toilet 2 places / Natural materials / Bathroom 1 tsubo or more / Otobasu / Warm water washing toilet seat / loft / TV with bathroom / Underfloor Storage / The window in the bathroom / TV monitor interphone / Urban neighborhood / Ventilation good / All living room flooring / Built garage / Dish washing dryer / Water filter / Three-story or more / Living stairs / City gas / Storeroom / Maintained sidewalk / Flat terrain 地盤調査済 /制震・免震・耐震 /耐震適合 /年内入居可 /2沿線以上利用可 /テニスコートが近い /市街地が近い /システムキッチン /浴室乾燥機 /全居室収納 /駅まで平坦 /LDK15畳以上 /前道6m以上 /整形地 /シャワー付洗面台 /対面式キッチン /バリアフリー /トイレ2ヶ所 /自然素材 /浴室1坪以上 /オートバス /温水洗浄便座 /ロフト /TV付浴室 /床下収納 /浴室に窓 /TVモニタ付インターホン /都市近郊 /通風良好 /全居室フローリング /ビルトガレージ /食器洗乾燥機 /浄水器 /3階建以上 /リビング階段 /都市ガス /納戸 /整備された歩道 /平坦地 | Price 価格 | | 43,800,000 yen 4380万円 | Floor plan 間取り | | 3LDK + S (storeroom) 3LDK+S(納戸) | Units sold 販売戸数 | | 1 units 1戸 | Total units 総戸数 | | 1 units 1戸 | Land area 土地面積 | | 63.92 sq m (19.33 tsubo) (measured) 63.92m2(19.33坪)(実測) | Building area 建物面積 | | 115.93 sq m (35.06 square meters), Among the first floor garage 10.6 sq m 115.93m2(35.06坪)、うち1階車庫10.6m2 | Driveway burden-road 私道負担・道路 | | Nothing, Northeast 9.6m width (contact the road width 6m) 無、北東9.6m幅(接道幅6m) | Completion date 完成時期(築年月) | | November 2013 2013年11月 | Address 住所 | | Kawasaki City, Kanagawa Prefecture Nakahara-ku, Miyauchi 1 神奈川県川崎市中原区宮内1 | Traffic 交通 | | JR Nambu Line "Musashi Nakahara" walk 19 minutes
JR Nambu Line "Musashi-Shinjo" walk 21 minutes
Kawasaki city bus "Kamigawara" walk 2 minutes JR南武線「武蔵中原」歩19分
JR南武線「武蔵新城」歩21分
川崎市営バス「上河原」歩2分 | Person in charge 担当者より | | Person in charge of real-estate and building Takada Yuya Age: 30 Daigyokai Experience: 9 years Smile Cafe Musashi Kosugi is, Available as a relaxation space is open to everyone in the region. Since it has held a free drink and a variety of events, such as coffee, Please visit us feel free to. 担当者宅建高田 裕也年齢:30代業界経験:9年住まいるCafe武蔵小杉は、地域の皆様に開放された寛ぎスペースとしてご利用頂けます。コーヒーなどのフリードリンクや様々なイベントを催していますので、お気軽にお立ち寄りください。 | Contact お問い合せ先 | | TEL: 0800-603-8192 [Toll free] mobile phone ・ Also available from PHS
Caller ID is not notified
Please contact the "saw SUUMO (Sumo)"
If it does not lead, If the real estate company TEL:0800-603-8192【通話料無料】携帯電話・PHSからもご利用いただけます
発信者番号は通知されません
「SUUMO(スーモ)を見た」と問い合わせください
つながらない方、不動産会社の方は
| Building coverage, floor area ratio 建ぺい率・容積率 | | 60% ・ 200% 60%・200% | Time residents 入居時期 | | Consultation 相談 | Land of the right form 土地の権利形態 | | Ownership 所有権 | Structure and method of construction 構造・工法 | | Wooden three-story (framing method) 木造3階建(軸組工法) | Use district 用途地域 | | One middle and high 1種中高 | Other limitations その他制限事項 | | Regulations have by the Landscape Act, Height district, Quasi-fire zones 景観法による規制有、高度地区、準防火地域 | Overview and notices その他概要・特記事項 | | Contact: Takada Yuya, Facilities: Public Water Supply, This sewage, City gas, Building confirmation number: No. 13KAK Ken確 03055, Parking: Garage 担当者:高田 裕也、設備:公営水道、本下水、都市ガス、建築確認番号:第13KAK建確03055号、駐車場:車庫 | Company profile 会社概要 | | <Mediation> Minister of Land, Infrastructure and Transport (2) the first 007,535 No. Nice Co., Ltd. Nice residence of Information Center Smile Cafe Musashikosugi Yubinbango211-0063 Kawasaki City, Kanagawa Prefecture Nakahara-ku, Kosugi-cho 3-434-5 St. Square Musashikosugi first floor <仲介>国土交通大臣(2)第007535号ナイス(株)ナイス住まいの情報館住まいるCafe武蔵小杉〒211-0063 神奈川県川崎市中原区小杉町3-434-5 セントスクエア武蔵小杉1階 |
Floor plan間取り図 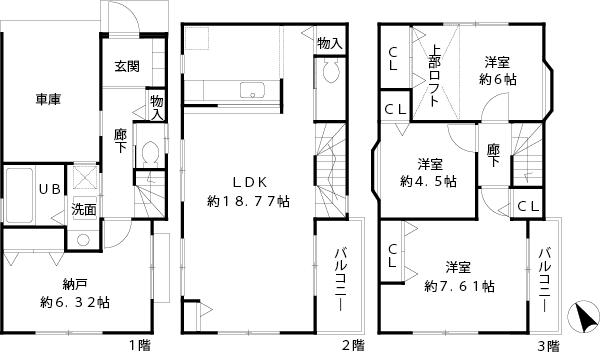 43,800,000 yen, 3LDK + S (storeroom), Land area 63.92 sq m , Building area 115.93 sq m floor area 35 square meters more than
4380万円、3LDK+S(納戸)、土地面積63.92m2、建物面積115.93m2 建坪35坪超
Local photos, including front road前面道路含む現地写真 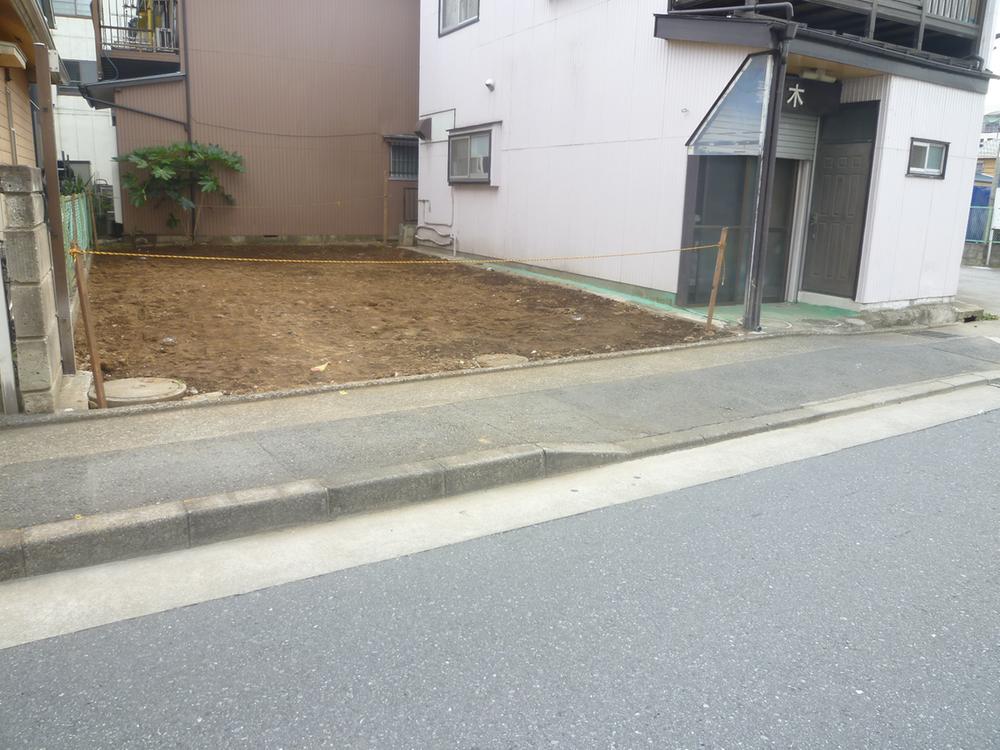 Local (July 2013) Shooting
現地(2013年7月)撮影
Local appearance photo現地外観写真 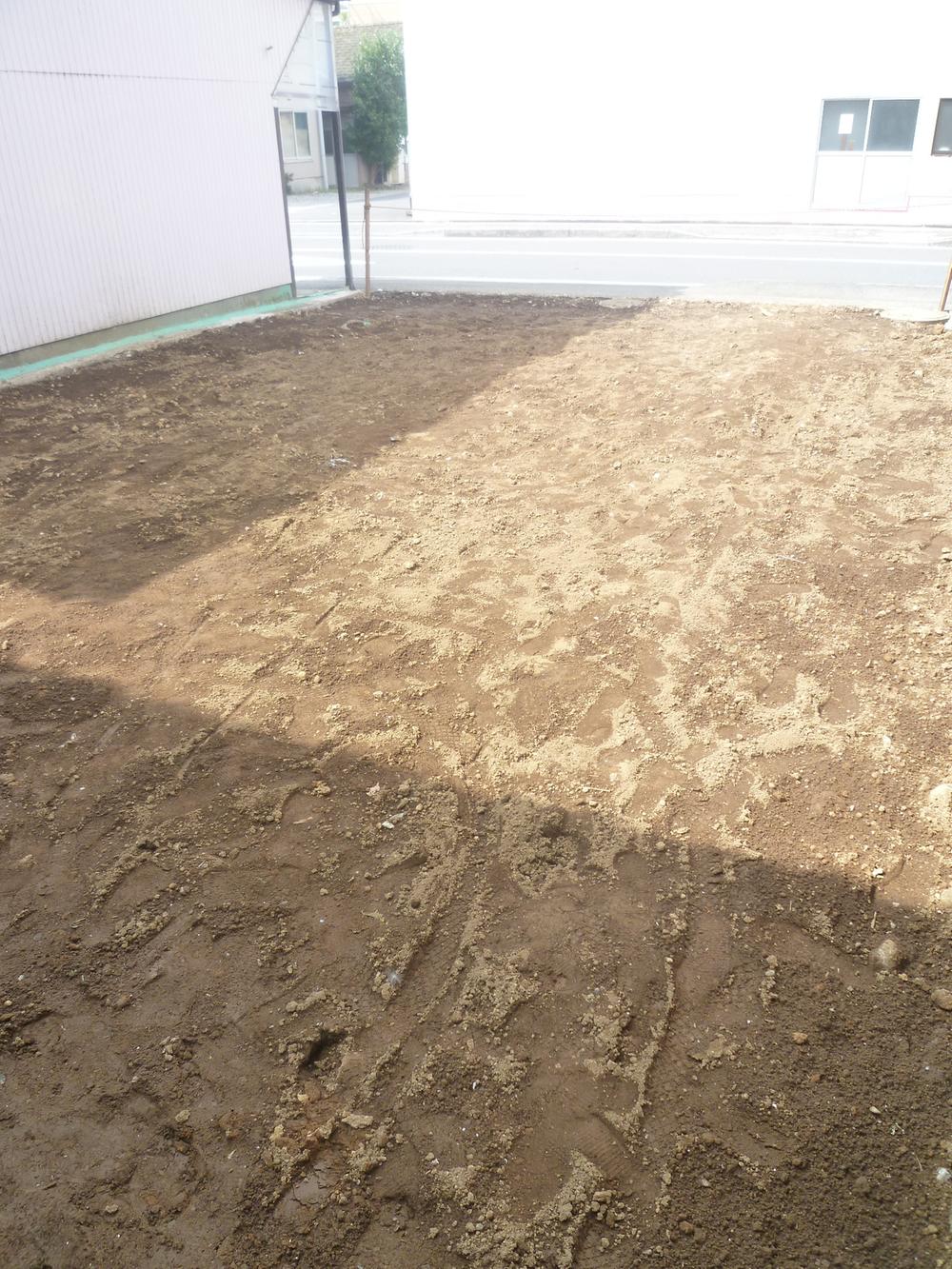 Local (July 2013) Shooting
現地(2013年7月)撮影
Same specifications photos (appearance)同仕様写真(外観) 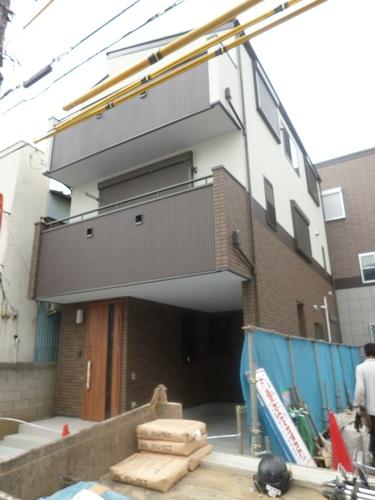 Same specifications
同仕様
Same specifications photos (living)同仕様写真(リビング) 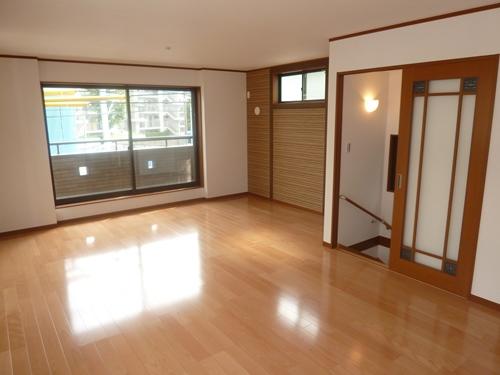 Same specifications
同仕様
Same specifications photo (bathroom)同仕様写真(浴室) 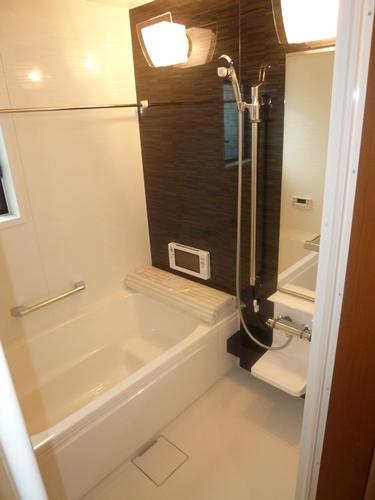 Same specifications
同仕様
Same specifications photo (kitchen)同仕様写真(キッチン) 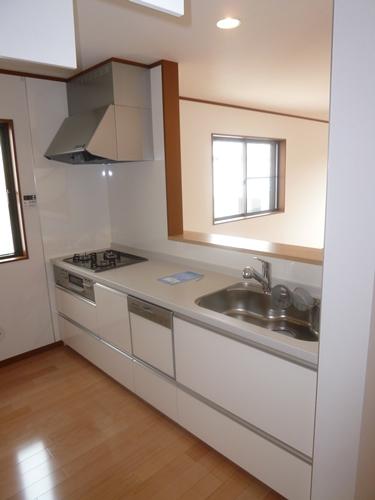 Same specifications
同仕様
Other localその他現地 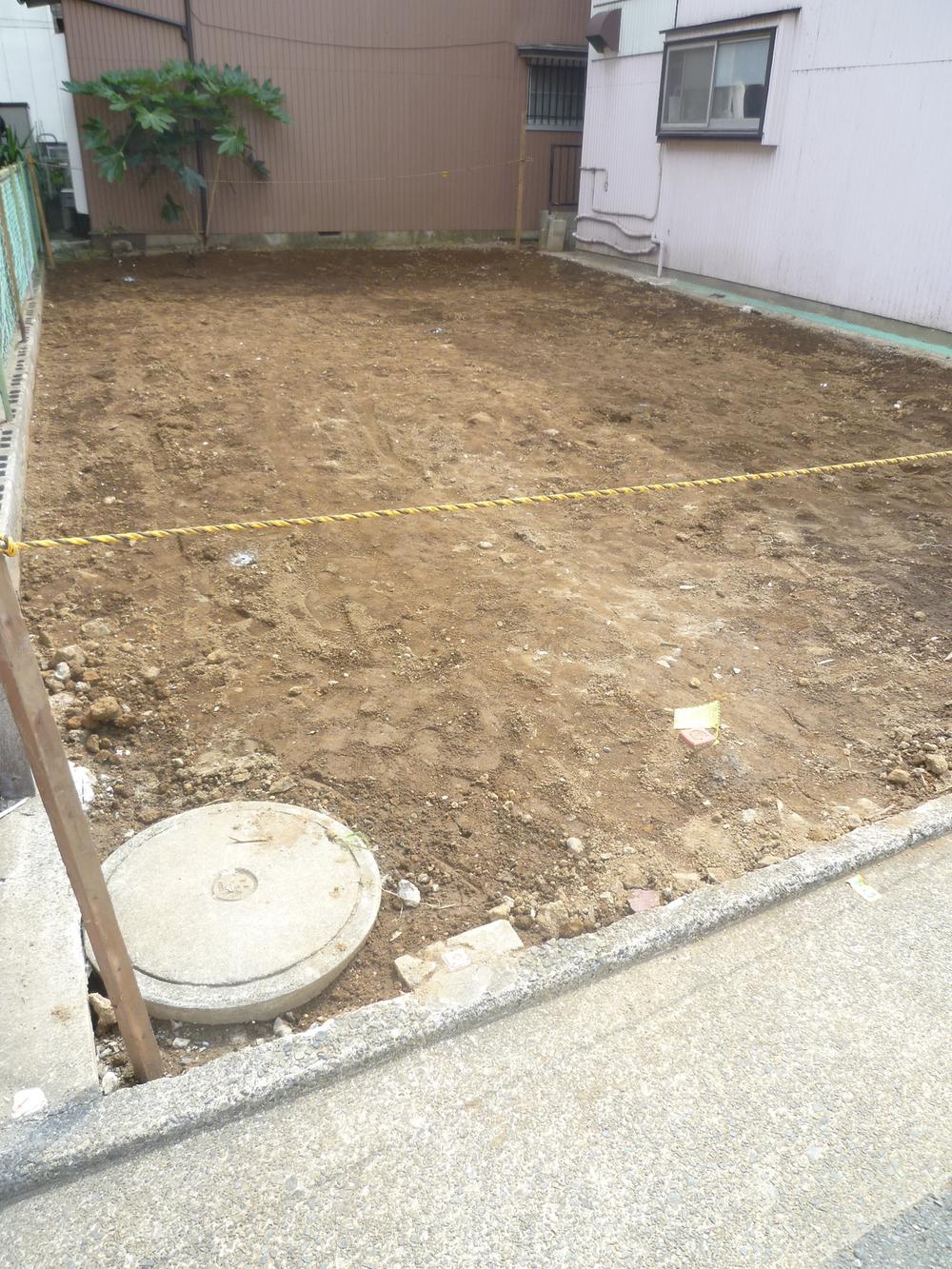 Local (July 2013) Shooting
現地(2013年7月)撮影
Junior high school中学校 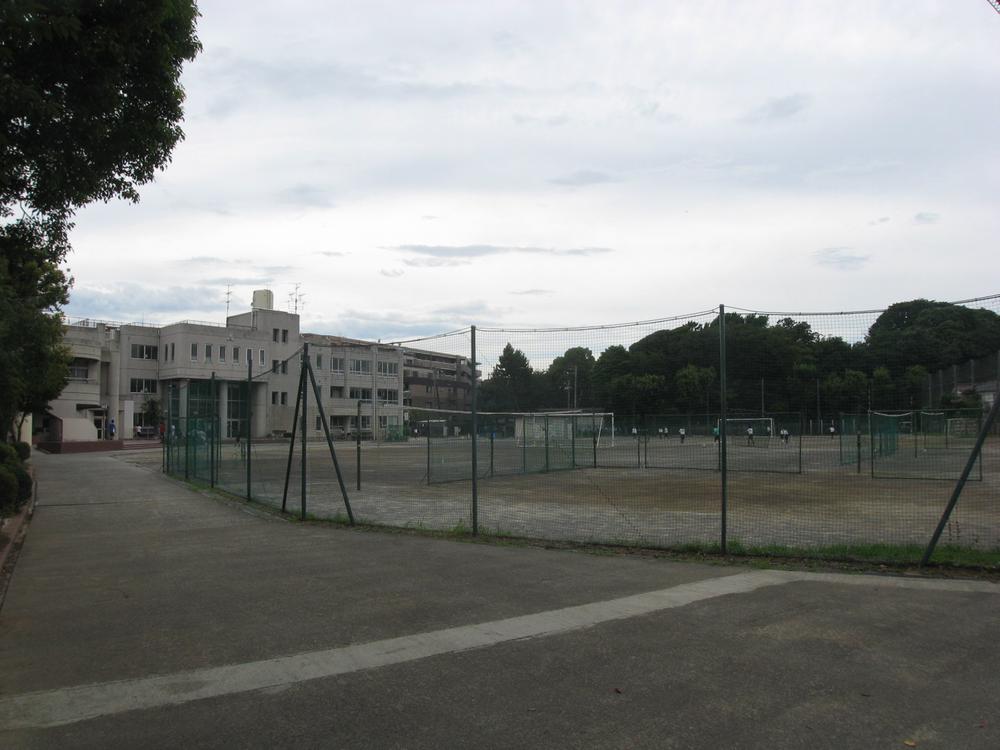 Miyauchi junior high school walk 1100m
宮内中学校徒歩1100m
Primary school小学校 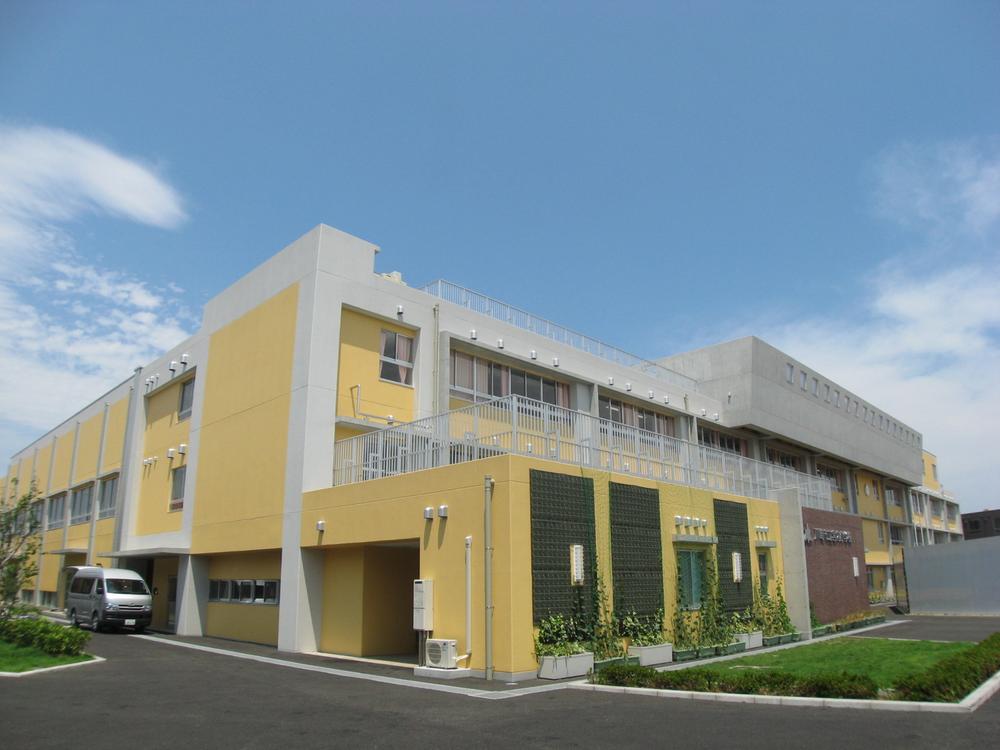 Miyauchi Elementary School walk 760m
宮内小学校徒歩760m
Kindergarten ・ Nursery幼稚園・保育園 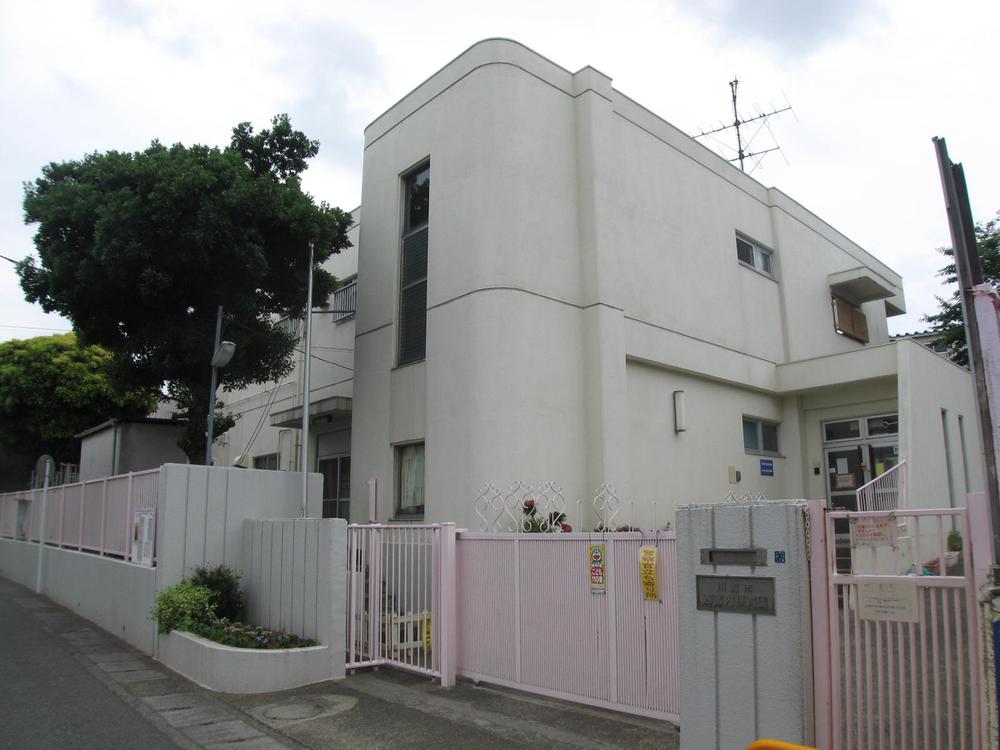 Nishinomiya in nursery school about 600m
西宮内保育園約600m
Location
|












