New Homes » Kanto » Kanagawa Prefecture » Nakahara-ku, Kawasaki
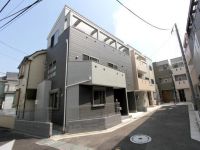 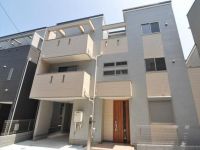
| | Kawasaki City, Kanagawa Prefecture Nakahara-ku, 神奈川県川崎市中原区 |
| Tokyu Toyoko Line "Motosumiyoshi" walk 8 minutes 東急東横線「元住吉」歩8分 |
| Tokyu Toyoko Line "Motosumiyoshi" from the station just an 8-minute walk sophisticated design house! ! Seismic of peace of mind ・ It is durable structure is ground 10-year warranty! 東急東横線「元住吉」駅から徒歩わずか8分の洗練されたデザイン住宅!!安心の耐震・耐久構造です地盤10年保証です! |
| ■ All room pair is glass. ■ Flat floor structure, Staircase handrail Yes, There is a grip bar in the bathroom. ■全居室ペアガラスです。■フラットフロア構造、階段手摺有、浴室には握りバーがあります。 |
Features pickup 特徴ピックアップ | | System kitchen / All room storage / Washbasin with shower / Bathroom 1 tsubo or more / Warm water washing toilet seat / TV monitor interphone / All living room flooring / Dish washing dryer / Water filter / Three-story or more / Floor heating システムキッチン /全居室収納 /シャワー付洗面台 /浴室1坪以上 /温水洗浄便座 /TVモニタ付インターホン /全居室フローリング /食器洗乾燥機 /浄水器 /3階建以上 /床暖房 | Price 価格 | | 48,500,000 yen ~ 51 million yen 4850万円 ~ 5100万円 | Floor plan 間取り | | 3LDK ~ 4LDK 3LDK ~ 4LDK | Units sold 販売戸数 | | 6 units 6戸 | Land area 土地面積 | | 63.36 sq m ~ 68.51 sq m 63.36m2 ~ 68.51m2 | Building area 建物面積 | | 102.05 sq m ~ 106.38 sq m 102.05m2 ~ 106.38m2 | Completion date 完成時期(築年月) | | 2013 late March 2013年3月下旬 | Address 住所 | | Kawasaki City, Kanagawa Prefecture Nakahara-ku, Nishikase 171-5 ~ 13 神奈川県川崎市中原区西加瀬171-5 ~ 13 | Traffic 交通 | | Tokyu Toyoko Line "Motosumiyoshi" walk 8 minutes 東急東横線「元住吉」歩8分
| Related links 関連リンク | | [Related Sites of this company] 【この会社の関連サイト】 | Person in charge 担当者より | | [Regarding this property.] All houses spacious 100 sq m more than! The completed! It is a turnkey designer house! 【この物件について】全戸広々100m2超!完成済み!即入居可能のデザイナーズ住宅です! | Contact お問い合せ先 | | Pitattohausu Kikuna Nishiguchi store (Ltd.) Hama two-way TEL: 0800-603-0615 [Toll free] mobile phone ・ Also available from PHS
Caller ID is not notified
Please contact the "saw SUUMO (Sumo)"
If it does not lead, If the real estate company ピタットハウス菊名西口店(株)ハマツーウェイTEL:0800-603-0615【通話料無料】携帯電話・PHSからもご利用いただけます
発信者番号は通知されません
「SUUMO(スーモ)を見た」と問い合わせください
つながらない方、不動産会社の方は
| Building coverage, floor area ratio 建ぺい率・容積率 | | Building coverage: 60%, Volume ratio: 180% 建ぺい率:60%、容積率:180% | Time residents 入居時期 | | Immediate available 即入居可 | Land of the right form 土地の権利形態 | | Ownership 所有権 | Use district 用途地域 | | One dwelling 1種住居 | Company profile 会社概要 | | <Mediation> Governor of Kanagawa Prefecture (12) Article 006471 No. Pitattohausu Kikuna Nishiguchi store (Ltd.) Hama two-way Yubinbango222-0013 Yokohama-shi, Kanagawa-ku, Kohoku Nishikigaoka 16-14 <仲介>神奈川県知事(12)第006471号ピタットハウス菊名西口店(株)ハマツーウェイ〒222-0013 神奈川県横浜市港北区錦が丘16-14 |
Local appearance photo現地外観写真 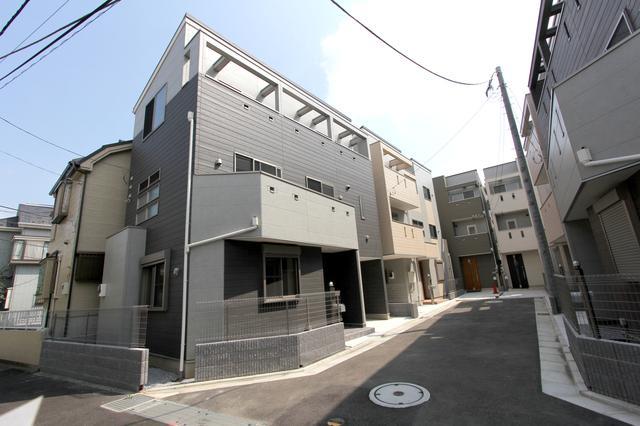 1 Building / Local (10 May 2013) Shooting
1号棟/現地(2013年10月)撮影
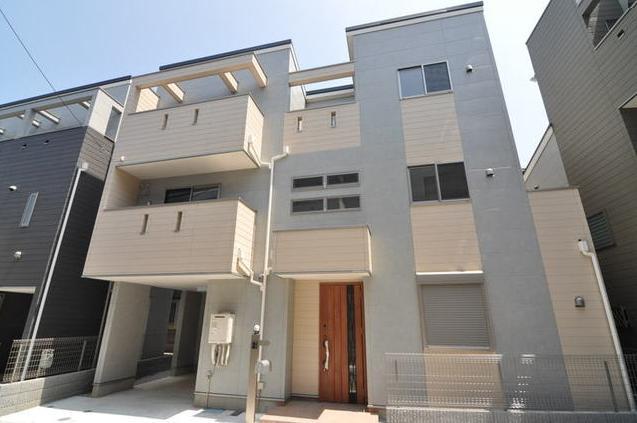 Building 2 / Local (10 May 2013) Shooting
2号棟/現地(2013年10月)撮影
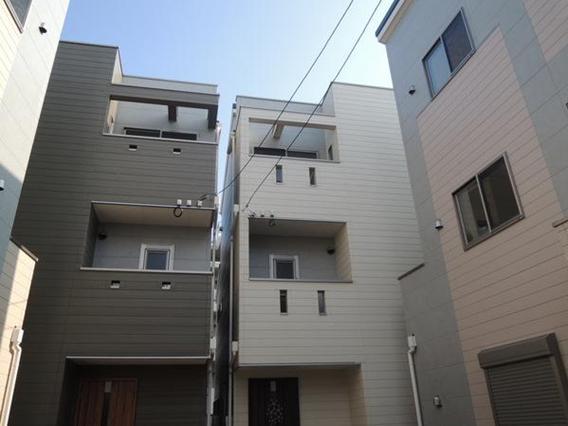 3 ・ 4 Building / Local (10 May 2013) Shooting
3・4号棟/現地(2013年10月)撮影
Floor plan間取り図 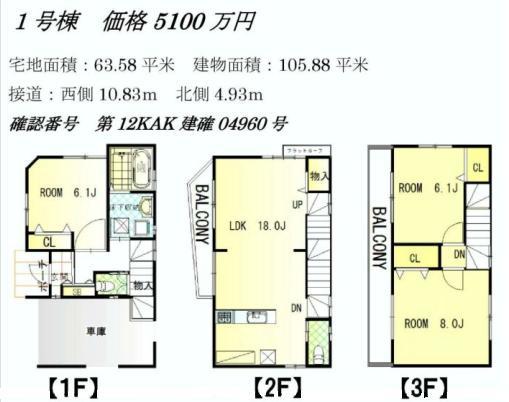 (1 Building), Price 51 million yen, 3LDK, Land area 63.58 sq m , Building area 105.88 sq m
(1号棟)、価格5100万円、3LDK、土地面積63.58m2、建物面積105.88m2
Livingリビング 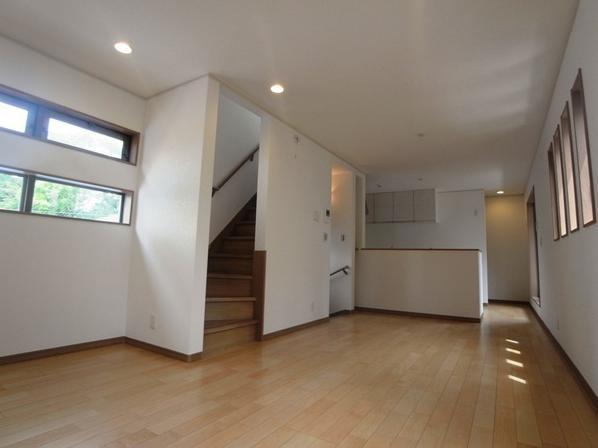 Local (10 May 2013) Shooting
現地(2013年10月)撮影
Bathroom浴室 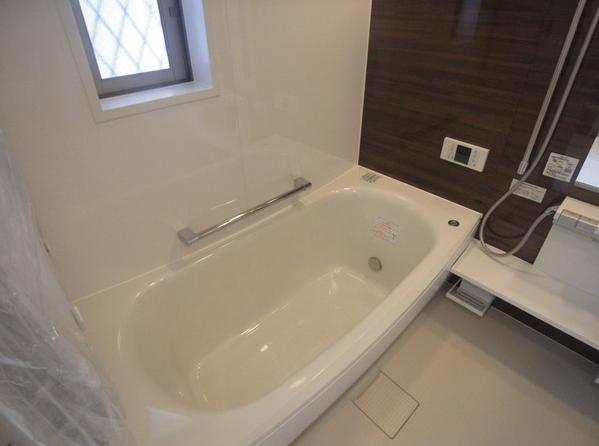 Local (10 May 2013) Shooting
現地(2013年10月)撮影
Kitchenキッチン 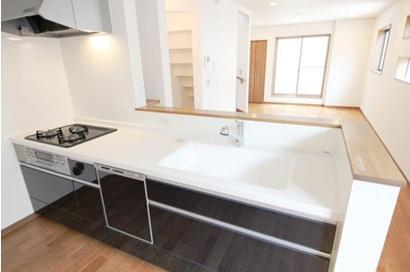 Local (10 May 2013) Shooting
現地(2013年10月)撮影
Wash basin, toilet洗面台・洗面所 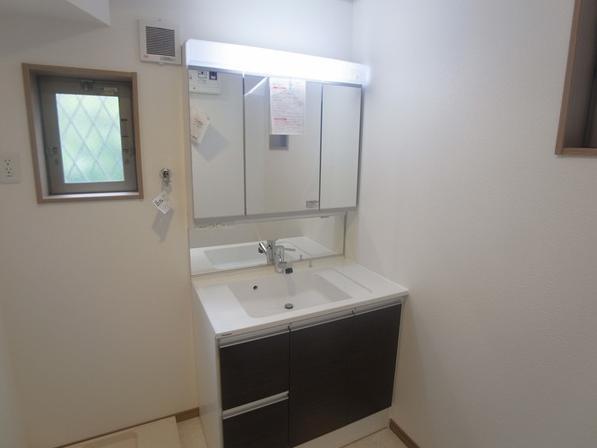 Local (10 May 2013) Shooting
現地(2013年10月)撮影
Local photos, including front road前面道路含む現地写真 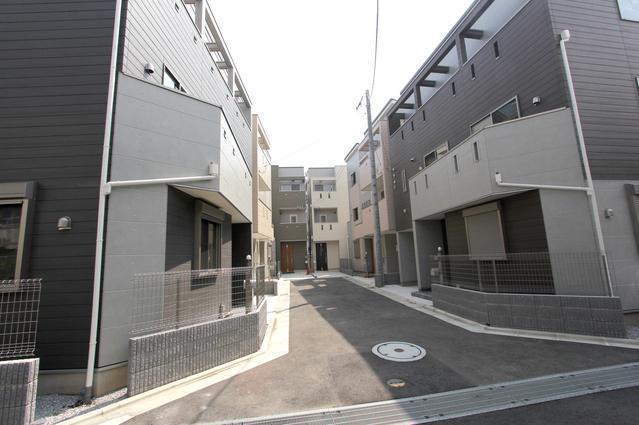 Local (10 May 2013) Shooting
現地(2013年10月)撮影
Primary school小学校 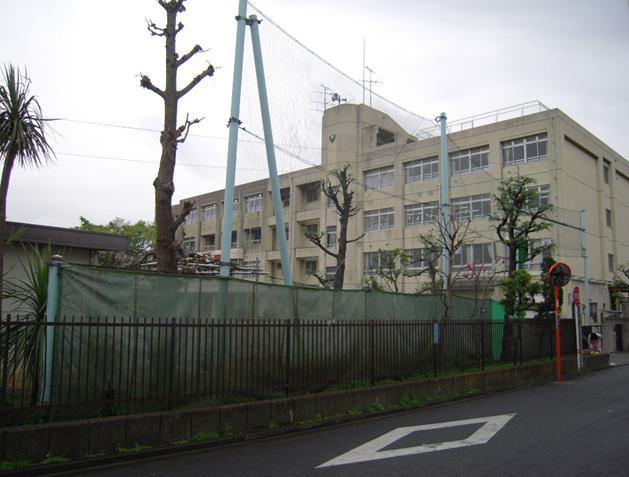 320m to the Kawasaki Municipal Kariyado Elementary School
川崎市立苅宿小学校まで320m
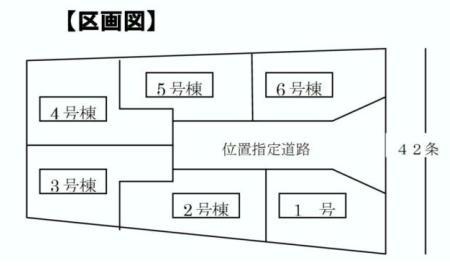 The entire compartment Figure
全体区画図
Floor plan間取り図 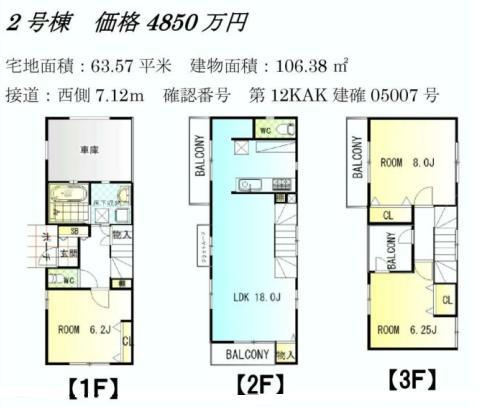 (Building 2), Price 48,500,000 yen, 3LDK, Land area 63.57 sq m , Building area 106.38 sq m
(2号棟)、価格4850万円、3LDK、土地面積63.57m2、建物面積106.38m2
Junior high school中学校 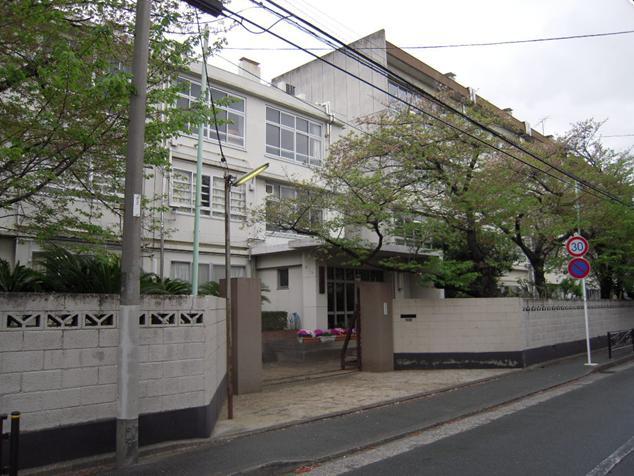 560m to the Kawasaki Municipal Sumiyoshi Junior High School
川崎市立住吉中学校まで560m
Floor plan間取り図 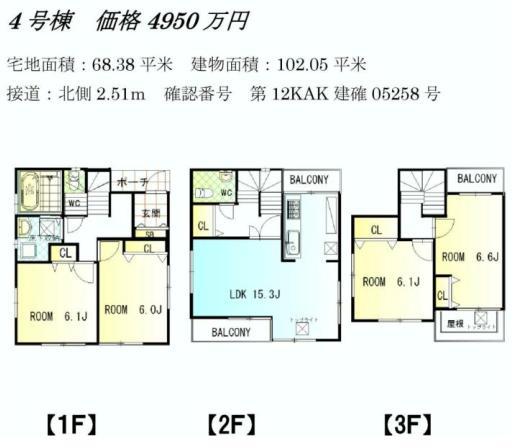 (4 Building), Price 49,500,000 yen, 4LDK, Land area 68.38 sq m , Building area 102.05 sq m
(4号棟)、価格4950万円、4LDK、土地面積68.38m2、建物面積102.05m2
Hospital病院 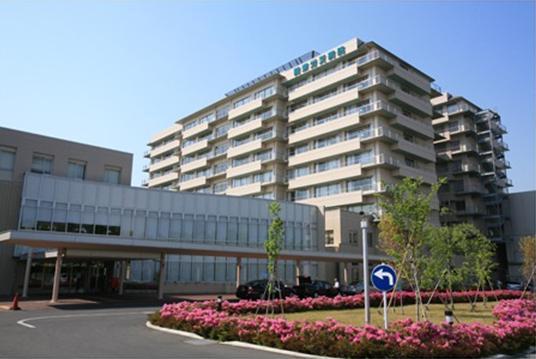 Until the Kanto Rosai Hospital 675m
関東労災病院まで675m
Location
|
















