New Homes » Kanto » Kanagawa Prefecture » Nakahara-ku, Kawasaki
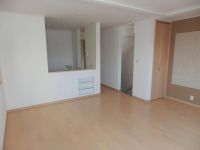 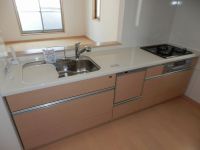
| | Kawasaki City, Kanagawa Prefecture Nakahara-ku, 神奈川県川崎市中原区 |
| JR Yokosuka Line "Musashi Kosugi" walk 21 minutes JR横須賀線「武蔵小杉」歩21分 |
| ◆ ◆ Newly built single-family musashikosugi walking distance. Motosumiyoshi ・ Hiyoshi Station is also within walking distance ◆ ◆ Walk-in closet with! 1, Building 2 car space ・ 4 Building is a garage ◆◆武蔵小杉駅徒歩圏の新築一戸建て。元住吉駅・日吉駅も徒歩圏です◆◆ウォークインクローゼット付!1、2号棟はカースペース・4号棟は車庫です |
| ◆ Property Point !! ・ Although currently it is incomplete, Since there is a property that has been completed of the other site you will in a room look! You can guide! ・ Musashikosugi ・ Motosumiyoshi ・ Hirama Station ・ Hiyoshi Station within walking distance! Access to Tokyo, South and access to the hesitation is easy! ・ Walk-in closet with! ◆ ◆ Detailed materials for this property, Current and local photos now, Also collectively we can send another listing in the vicinity of musashikosugi! First of all, please contact us! We look forward to. Corresponding to the flat-35S, Pre-ground survey, 2 along the line more accessible, Fiscal year Available, Super close, It is close to the city, System kitchen, Bathroom Dryer, Yang per good, All room storage, Flat to the station, LDK15 tatami mats or more .... ◆物件Point!!・現在未完成ですが、他現場の完成している物件がありますので室内ご覧になれます!ご案内可能です!・武蔵小杉駅・元住吉駅・平間駅・日吉駅徒歩圏!都内へのアクセス、みなみとらいへのアクセスも容易です!・ウォークインクローゼット付!◆◆この物件の詳しい資料、今現在の現地写真と、武蔵小杉駅付近の別の物件情報もまとめてお送りする事ができます!まずはお問い合わせ下さい!お待ちしております。フラット35Sに対応、地盤調査済、2沿線以上利用可、年度内入居可、スーパーが近い、市街地が近い、システムキッチン、浴室乾燥機、陽当り良好、全居室収納、駅まで平坦、LDK15畳以上.... |
Features pickup 特徴ピックアップ | | Corresponding to the flat-35S / Pre-ground survey / 2 along the line more accessible / Fiscal year Available / Super close / It is close to the city / System kitchen / Bathroom Dryer / Yang per good / All room storage / Flat to the station / LDK15 tatami mats or more / Around traffic fewer / Shaping land / Washbasin with shower / Face-to-face kitchen / Toilet 2 places / Bathroom 1 tsubo or more / Southeast direction / Double-glazing / Warm water washing toilet seat / Underfloor Storage / The window in the bathroom / All living room flooring / Dish washing dryer / Water filter / Three-story or more / Living stairs / City gas / All rooms are two-sided lighting / Flat terrain / Floor heating フラット35Sに対応 /地盤調査済 /2沿線以上利用可 /年度内入居可 /スーパーが近い /市街地が近い /システムキッチン /浴室乾燥機 /陽当り良好 /全居室収納 /駅まで平坦 /LDK15畳以上 /周辺交通量少なめ /整形地 /シャワー付洗面台 /対面式キッチン /トイレ2ヶ所 /浴室1坪以上 /東南向き /複層ガラス /温水洗浄便座 /床下収納 /浴室に窓 /全居室フローリング /食器洗乾燥機 /浄水器 /3階建以上 /リビング階段 /都市ガス /全室2面採光 /平坦地 /床暖房 | Event information イベント情報 | | Local guide Board (Please be sure to ask in advance) schedule / Every Saturday, Sunday and public holidays time / 9:00 ~ 21:00 ※ Local guide the Board does not matter special time. For example, a weekday night 20 pm ~ , 21 pm ~ Also we will correspond in such. (Except Wednesday) Please feel free to tell us. -=-=-=-=-=-=-=-=-=-=-=-=-=-=-=-=-=-=-=--=-=-=-=-=-=-=-=-=-=-=-=-=-=-=-=-=-=-=--=-=-=-=-=-=-=-=-=-=-=-=-=-=-=-=-=-=-=-=-=-=- ■ ■ ■ Mortgage Consultation Notice ■ ■ ■ Tell ・ The Corporation, We have carried out at any time mortgage Consultation. You can estimate the properties that you can buy from the annual income, Loan estimates the property to be worried about, Any cost that take time to actually buy real estate? , Specific financial planning simulation Please leave. Such as anxiety and questions in the case of real estate purchase, In words that our professional staff is easy to understand even the general public, Carefully eliminated ・ We support. Also, Since this can be a guide when looking for property on the net, Please feel free to contact us first. →→→ toll-free [0800-808-9889] ←←← access map http: / / www.teru-c.co.jp / company / map.html ※ Wednesday will be a regular holiday. In the case of Wednesday, Please contact us from the bottom of the orange document request button. -=-=-=-=-=-=-=-=-=-=-=-=-=-=-=-=-=-=-=--=-=-=-=-=-=-=-=-=-=-=-=-=-=-=-=-=-=-=--=-=-=-=-=-=-=-=-=-=-=-=-=-=-=-=-=-=-=-=-=-=- 現地案内会(事前に必ずお問い合わせください)日程/毎週土日祝時間/9:00 ~ 21:00※現地案内会は特別時間は問いません。例えば平日夜20時 ~ 、21時 ~ などでも対応いたします。(水曜日を除く)お気軽にお申し付けください。-=-=-=-=-=-=-=-=-=-=-=-=-=-=-=-=-=-=-=--=-=-=-=-=-=-=-=-=-=-=-=-=-=-=-=-=-=-=--=-=-=-=-=-=-=-=-=-=-=-=-=-=-=-=-=-=-=-=-=-=-■■■住宅ローン相談会のお知らせ■■■テル・コーポレーションでは、随時住宅ローン相談会を実施しております。年収から買える物件を試算したり、気になる物件のローン試算、実際不動産を購入する際どんな費用がかかるの?なども含め、具体的な資金計画シュミレーションもお任せください。不動産ご購入の際の不安や疑問点などは、弊社の専門のスタッフが一般の方々でもわかりやすい言葉で、丁寧に解消・サポートいたします。また、ネットで物件を探す際の目安にもなりますので、まずお気軽にお問い合わせください。 →→→フリーダイヤル 【0800-808-9889】←←← アクセスマップ http://www.teru-c.co.jp/company/map.html ※水曜日は定休日となります。水曜日の場合は、下部のオレンジ色資料請求ボタンよりお問い合わせください。-=-=-=-=-=-=-=-=-=-=-=-=-=-=-=-=-=-=-=--=-=-=-=-=-=-=-=-=-=-=-=-=-=-=-=-=-=-=--=-=-=-=-=-=-=-=-=-=-=-=-=-=-=-=-=-=-=-=-=-=- | Price 価格 | | 36,800,000 yen ~ 38,800,000 yen 3680万円 ~ 3880万円 | Floor plan 間取り | | 4LDK 4LDK | Units sold 販売戸数 | | 3 units 3戸 | Total units 総戸数 | | 4 units 4戸 | Land area 土地面積 | | 60.14 sq m ~ 71.39 sq m (18.19 tsubo ~ 21.59 square meters) 60.14m2 ~ 71.39m2(18.19坪 ~ 21.59坪) | Building area 建物面積 | | 101.02 sq m ~ 109.71 sq m (30.55 tsubo ~ 33.18 square meters) 101.02m2 ~ 109.71m2(30.55坪 ~ 33.18坪) | Driveway burden-road 私道負担・道路 | | Road width: 4.2m ~ 4.4m, Asphaltic pavement Parking: Car space (1 ~ 3 Building) Garage (4 Building) 道路幅:4.2m ~ 4.4m、アスファルト舗装 駐車:カースペース(1 ~ 3号棟)車庫(4号棟) | Completion date 完成時期(築年月) | | Mid-January 2014 2014年1月中旬予定 | Address 住所 | | Kawasaki City, Kanagawa Prefecture Nakahara-ku, Nishikase 神奈川県川崎市中原区西加瀬 | Traffic 交通 | | JR Yokosuka Line "Musashi Kosugi" walk 21 minutes Toyoko Line "Motosumiyoshi" walk 11 minutes
Tokyu Toyoko Line "Hiyoshi" walk 20 minutes JR横須賀線「武蔵小杉」歩21分東急東横線「元住吉」歩11分
東急東横線「日吉」歩20分
| Related links 関連リンク | | [Related Sites of this company] 【この会社の関連サイト】 | Person in charge 担当者より | | Person in charge of real-estate and building Nishina Hideki Age: 30s 担当者宅建仁科 英毅年齢:30代 | Contact お問い合せ先 | | TEL: 0800-808-9889 [Toll free] mobile phone ・ Also available from PHS
Caller ID is not notified
Please contact the "saw SUUMO (Sumo)"
If it does not lead, If the real estate company TEL:0800-808-9889【通話料無料】携帯電話・PHSからもご利用いただけます
発信者番号は通知されません
「SUUMO(スーモ)を見た」と問い合わせください
つながらない方、不動産会社の方は
| Building coverage, floor area ratio 建ぺい率・容積率 | | Building coverage: 40%, Volume ratio: 80% 建ぺい率:40%、容積率:80% | Time residents 入居時期 | | Consultation 相談 | Land of the right form 土地の権利形態 | | Ownership 所有権 | Structure and method of construction 構造・工法 | | Wooden three-story 木造3階建 | Use district 用途地域 | | Industry 工業 | Land category 地目 | | Residential land 宅地 | Other limitations その他制限事項 | | Height district, Agreement have for the car turning 高度地区、自動車転回の為の協定有 | Overview and notices その他概要・特記事項 | | Contact: Nishina Hideki, Building confirmation number: KBI03332 issue other 担当者:仁科 英毅、建築確認番号:KBI03332号他 | Company profile 会社概要 | | <Mediation> Kanagawa Governor (2) No. 025129 (Ltd.) Tel ・ Corporation Yubinbango220-0011 Kanagawa Prefecture, Nishi-ku, Yokohama-shi Takashima 2-6-32 <仲介>神奈川県知事(2)第025129号(株)テル・コーポレーション〒220-0011 神奈川県横浜市西区高島2-6-32 |
Otherその他 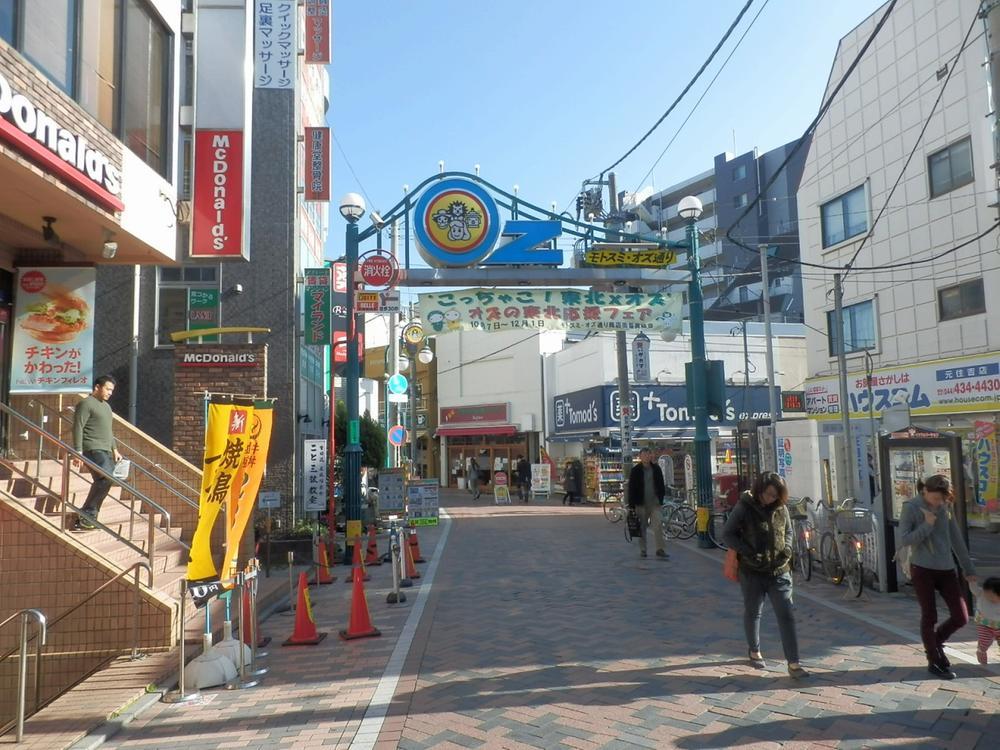 ※ Image is the shopping district of Motosumiyoshi. Supermarket, Fishmonger, Pharmacy Ya, There is also a hospital, It has everything in just this mall! Not only musashikosugi, Looking for a property in the vicinity Motosumiyoshi also please contact us.
※画像は元住吉駅の商店街です。スーパー、魚屋、薬局や、病院などもあり、この商店街だけですべて揃います!武蔵小杉駅のみではなく、元住吉駅付近で物件をお探しの方もお問い合わせ下さい。
Same specifications photos (living)同仕様写真(リビング) 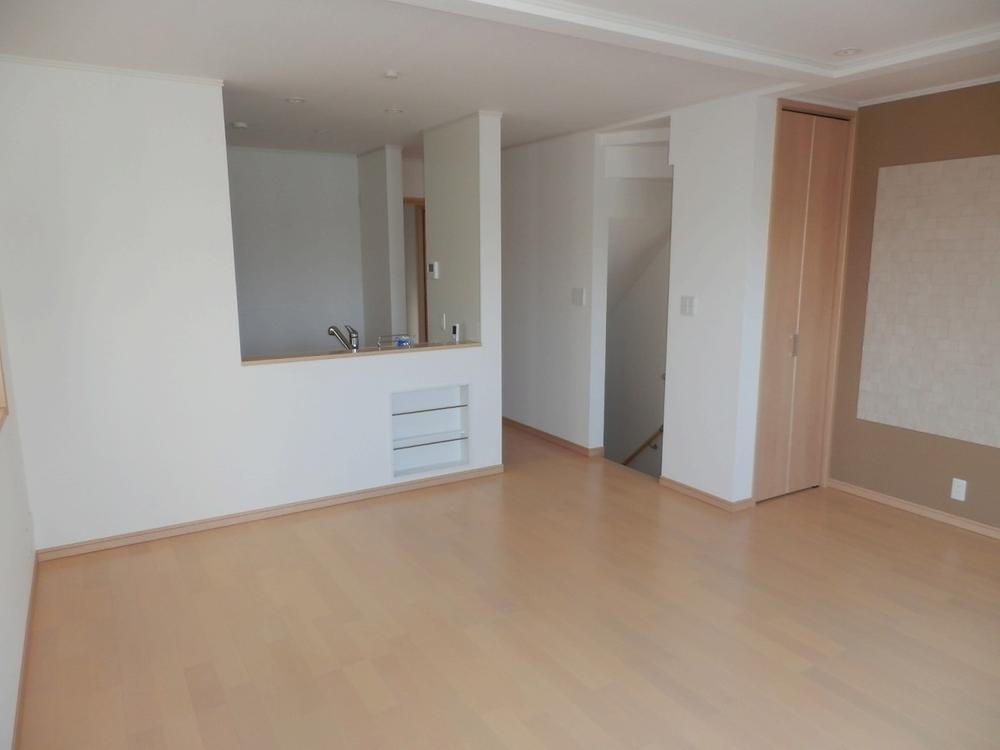 Breadth of living 16 ~ 17 Pledge is more than! The company specification example Living photo
リビングの広さは16 ~ 17帖超です!同社仕様例 リビング写真
Same specifications photo (kitchen)同仕様写真(キッチン) 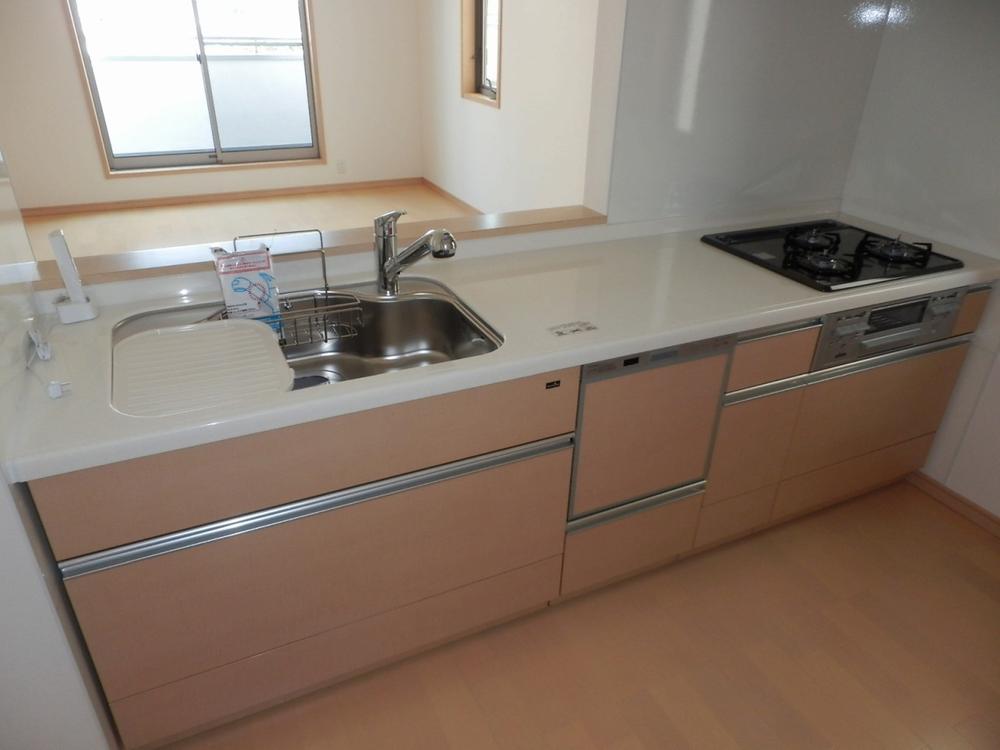 System kitchen! It is with dishwasher! The company specification example Kitchen photo
システムキッチン!食器洗浄機付きです!
同社仕様例 キッチン写真
Same specifications photos (appearance)同仕様写真(外観) 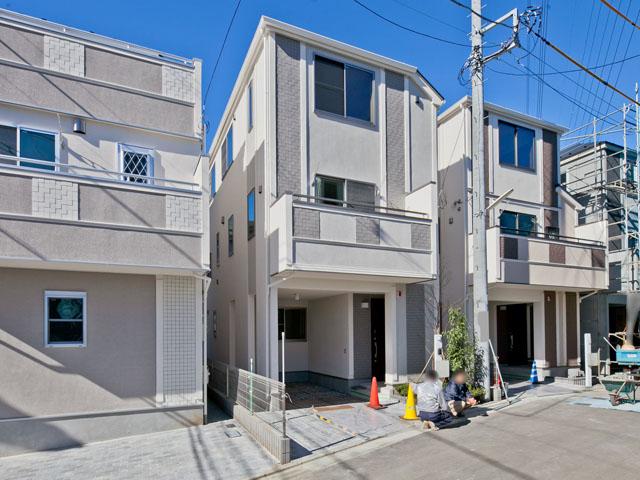 The company specification example Exterior Photos
同社仕様例 外観写真
Floor plan間取り図 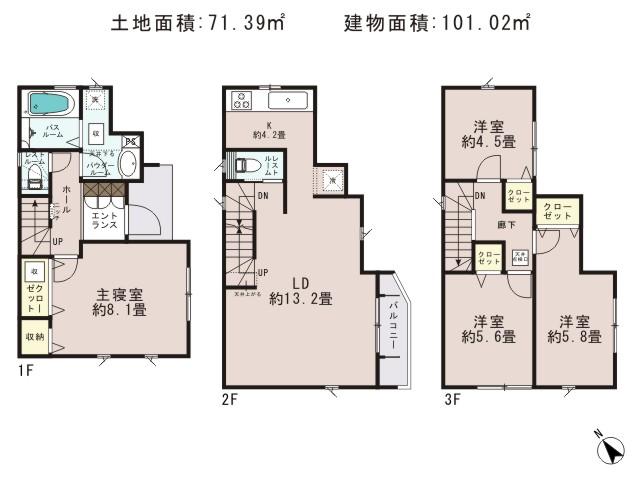 (1 Building), Price 37,800,000 yen, 4LDK, Land area 71.39 sq m , Building area 101.02 sq m
(1号棟)、価格3780万円、4LDK、土地面積71.39m2、建物面積101.02m2
Local appearance photo現地外観写真 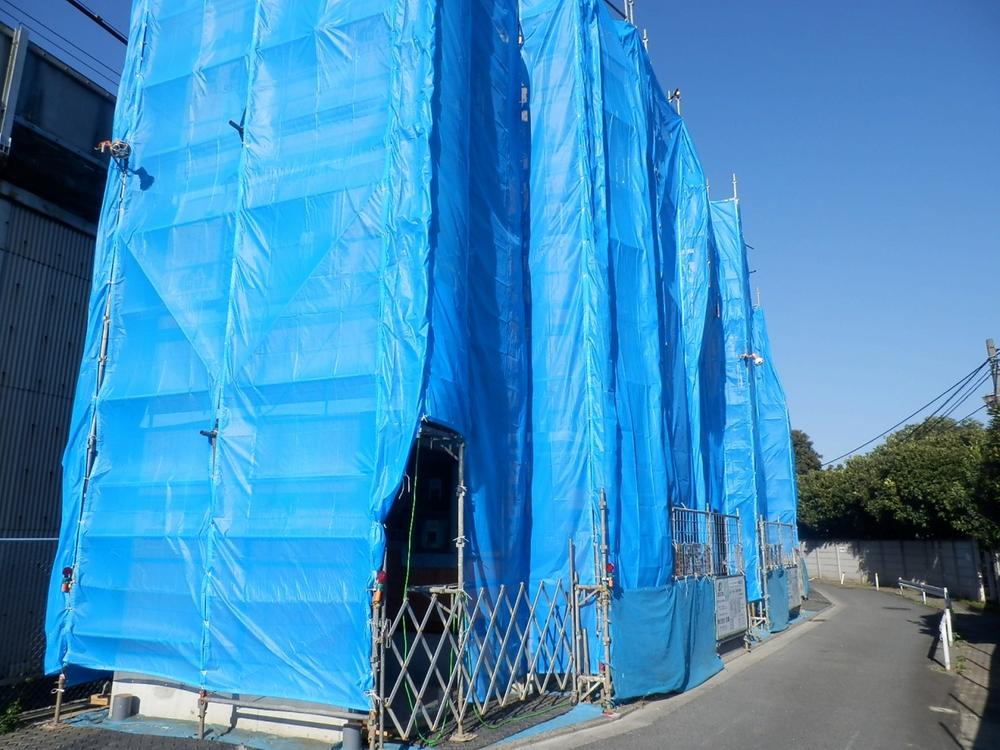 Yang per good! (2013 / 11 / 18) local shooting It is a photograph of the local
陽当り良好!
(2013/11/18)現地撮影
現地の写真です
Same specifications photo (bathroom)同仕様写真(浴室) 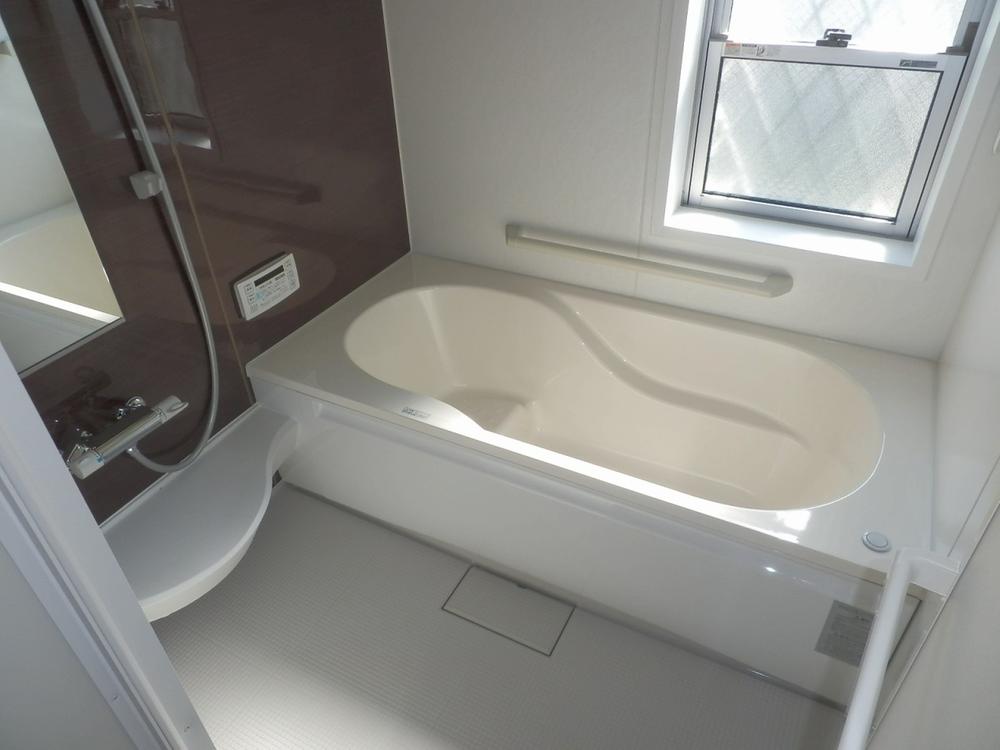 You can soak slowly stretched out foot!
足を伸ばしてゆっくり浸かることができます!
Same specifications photo (kitchen)同仕様写真(キッチン) 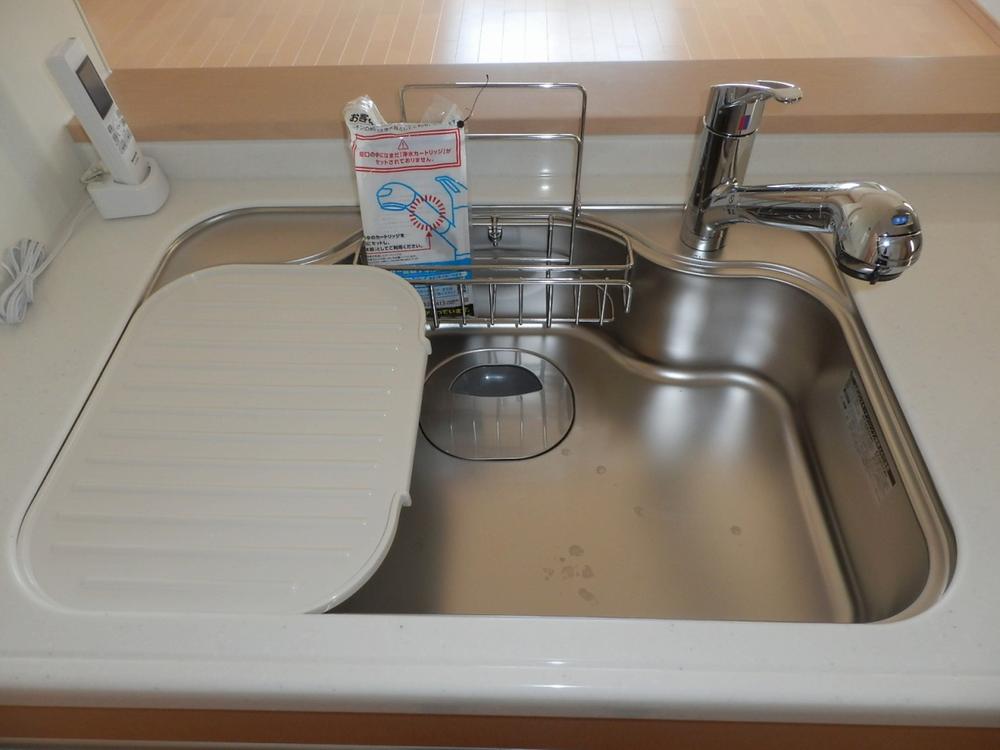 Easy-to-use sink in clean!
綺麗で使いやすいシンクです!
Local photos, including front road前面道路含む現地写真 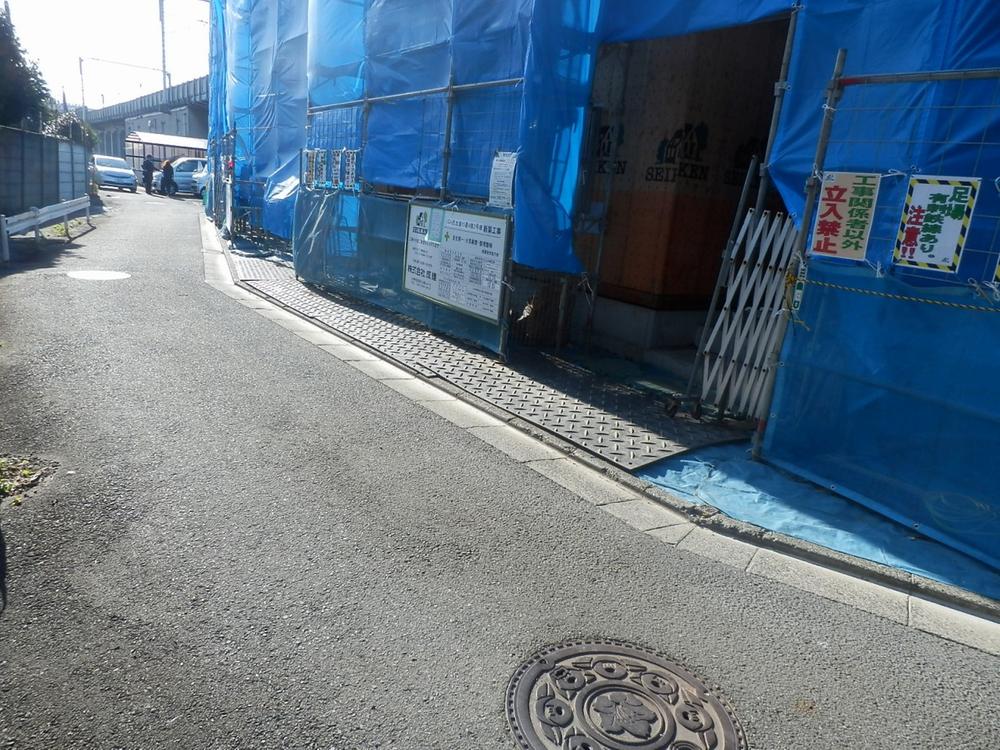 Yang per good!
陽当り良好!
Station駅 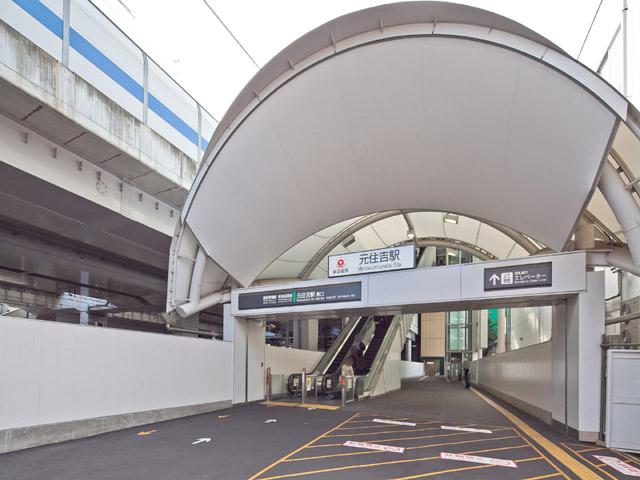 700m until Motosumiyoshi
元住吉駅まで700m
Same specifications photos (Other introspection)同仕様写真(その他内観) 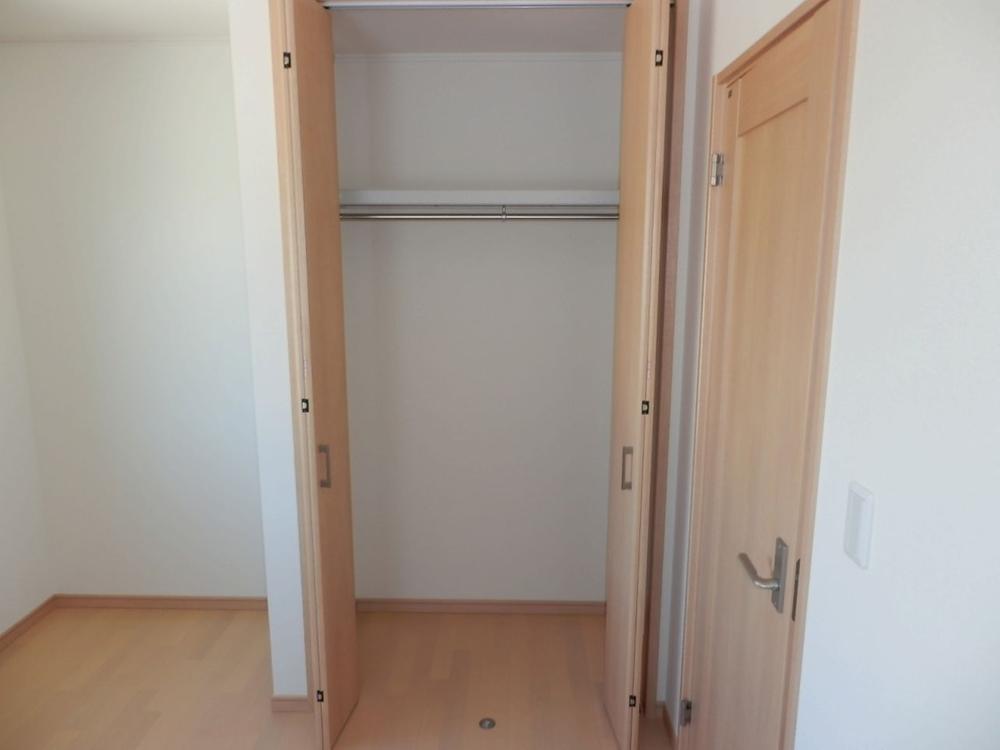 The company specification example Storage photo
同社仕様例 収納写真
The entire compartment Figure全体区画図 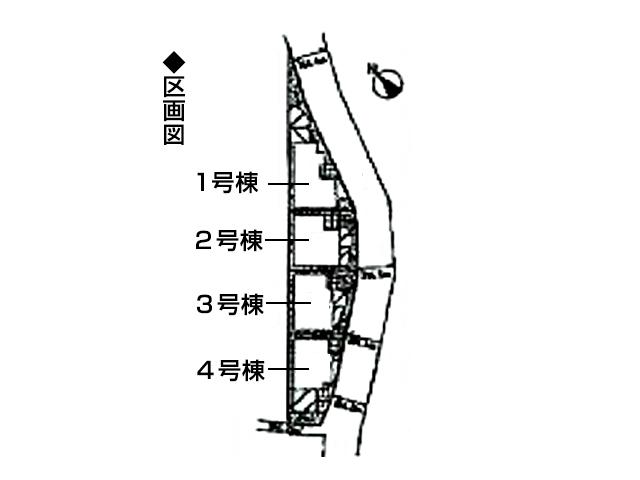 Musashikosugi walking distance. All four buildings
武蔵小杉駅徒歩圏。全4棟
Floor plan間取り図 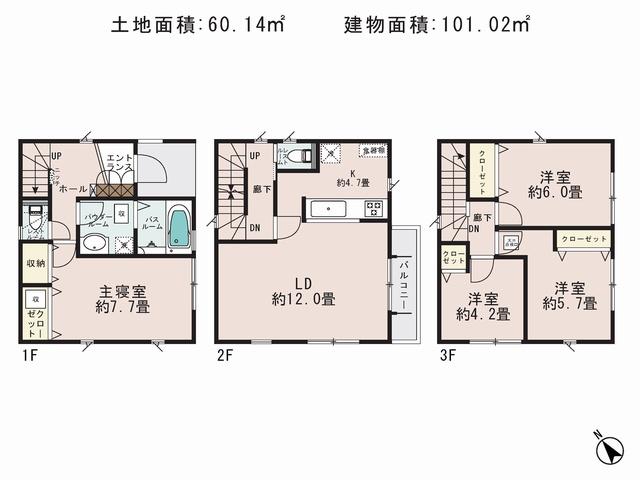 (Building 2), Price 36,800,000 yen, 4LDK, Land area 60.14 sq m , Building area 101.02 sq m
(2号棟)、価格3680万円、4LDK、土地面積60.14m2、建物面積101.02m2
Same specifications photo (kitchen)同仕様写真(キッチン) 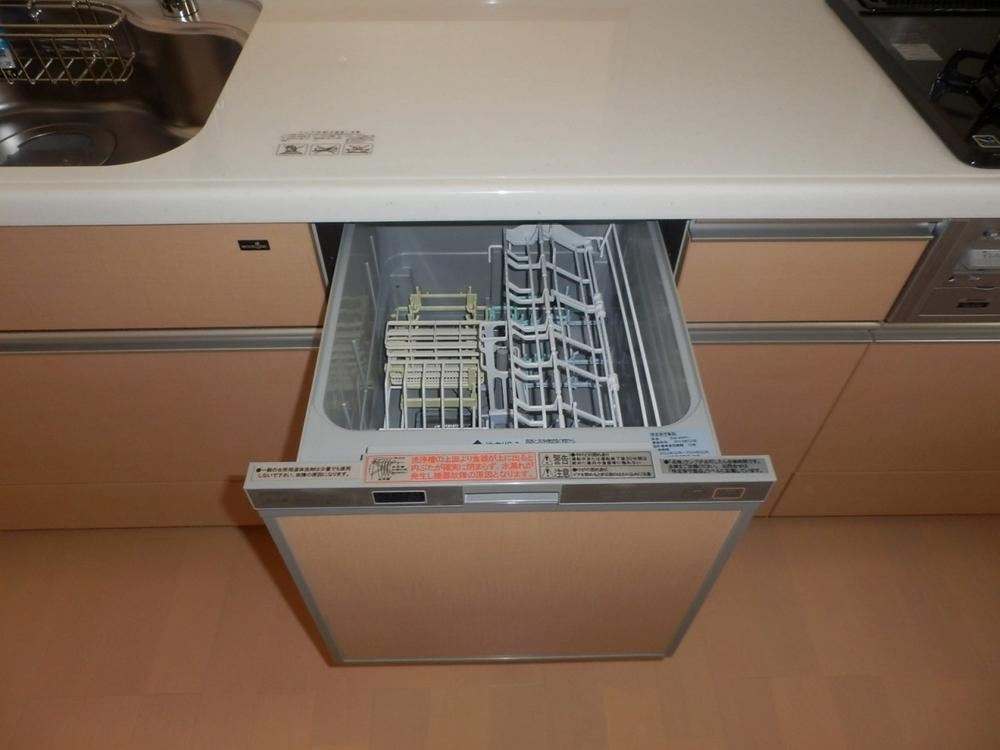 System kitchen is equipped with dishwasher!
システムキッチンは食洗機付きです!
Station駅 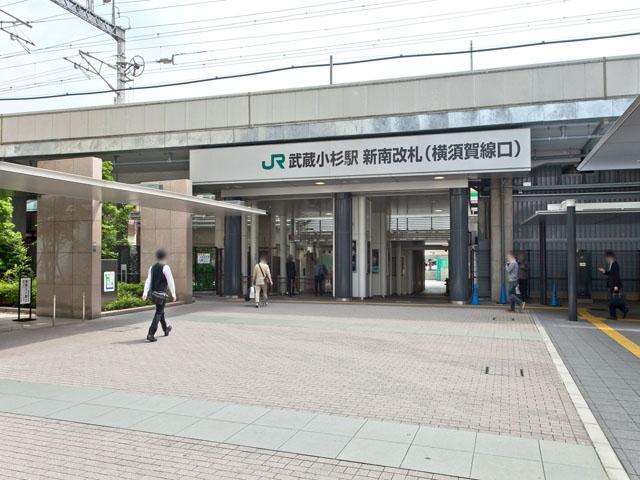 JR 1800m to "Musashi Kosugi" station
JR「武蔵小杉」駅まで1800m
Same specifications photos (Other introspection)同仕様写真(その他内観) 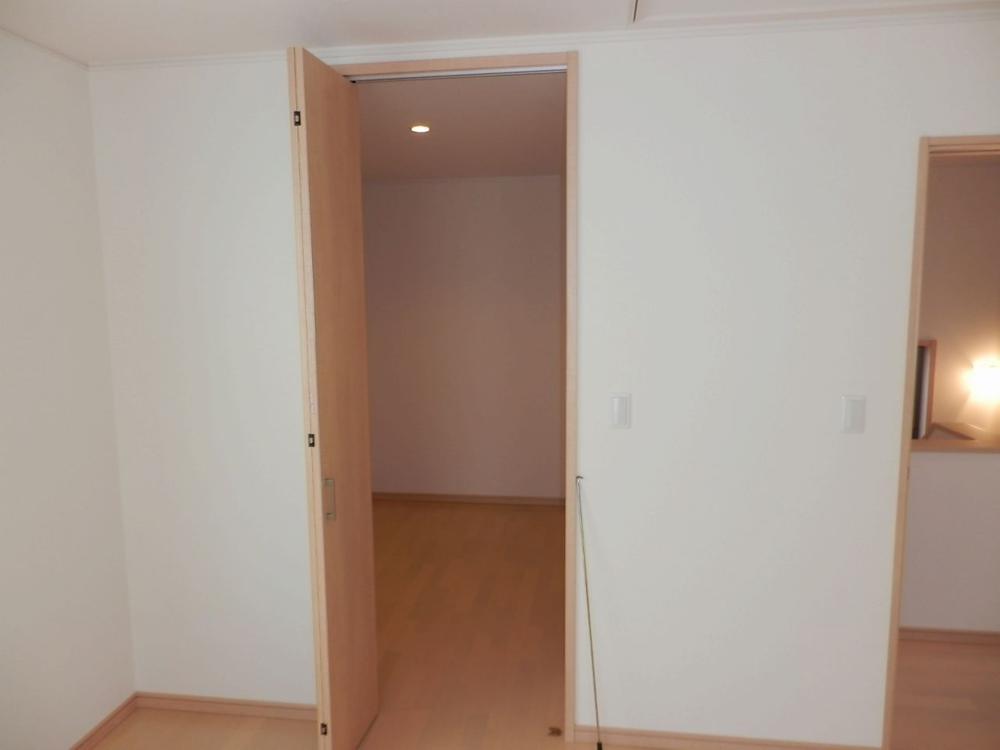 The company specification example photo Walk-in closet
同社仕様例写真 ウォークインクローゼット
Floor plan間取り図 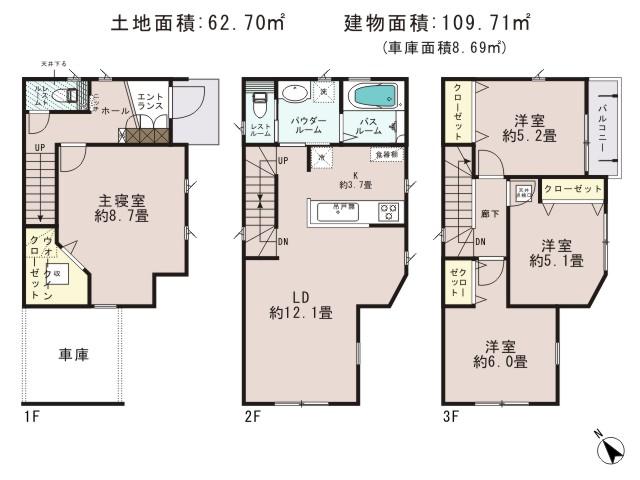 (4 Building), Price 38,800,000 yen, 4LDK, Land area 62.7 sq m , Building area 109.71 sq m
(4号棟)、価格3880万円、4LDK、土地面積62.7m2、建物面積109.71m2
Same specifications photo (kitchen)同仕様写真(キッチン) 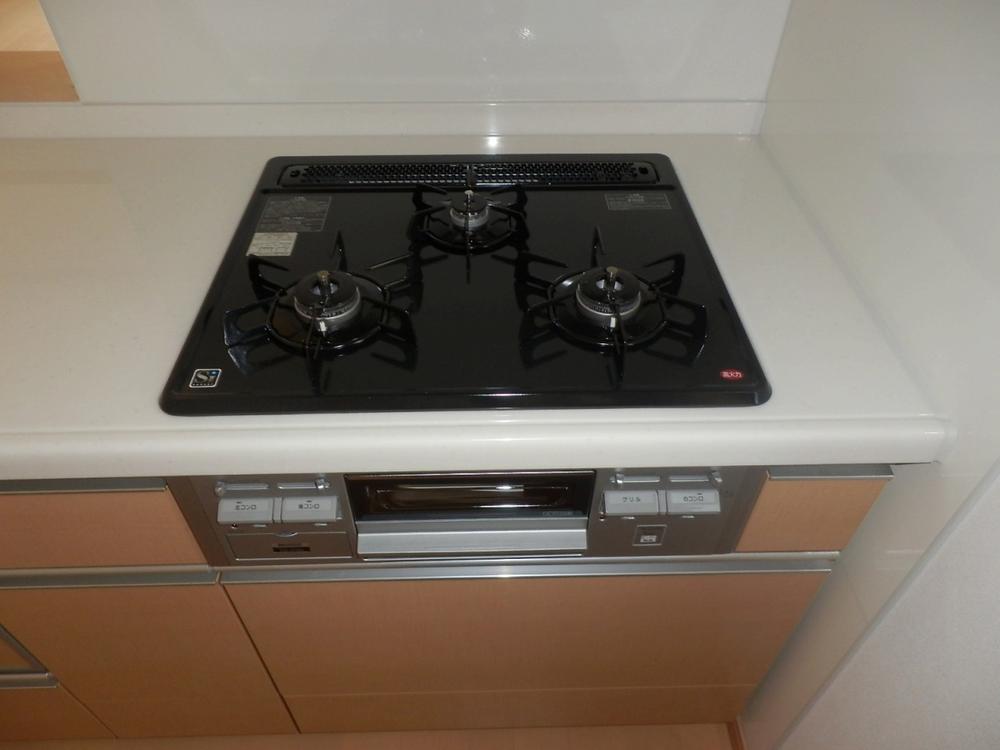 Here is a picture of the stove!
こちらはコンロの写真です!
Station駅 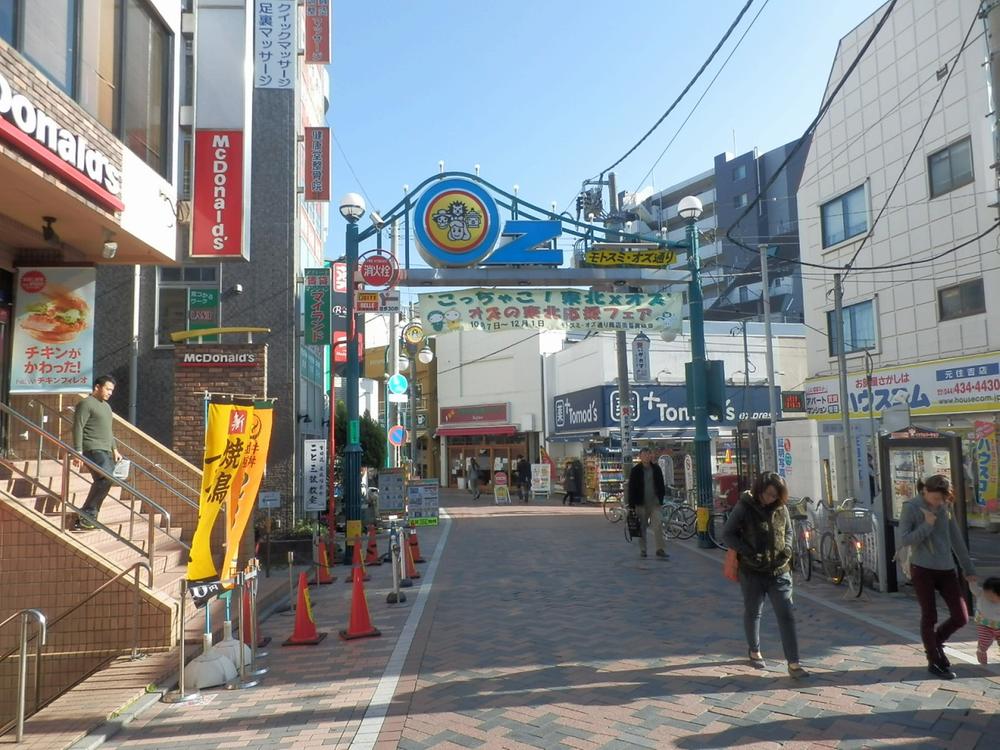 Motosumiyoshi until a station mall 900m
元住吉駅前商店街ですまで900m
Same specifications photos (Other introspection)同仕様写真(その他内観) 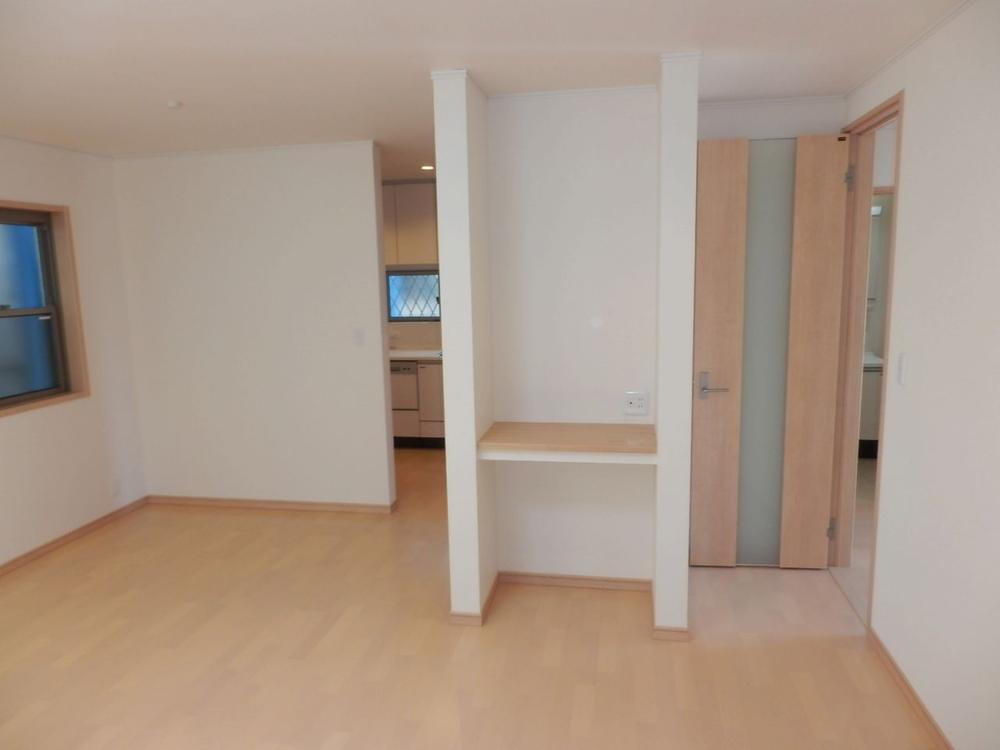 The company specification example Living photo
同社仕様例 リビング写真
Station駅 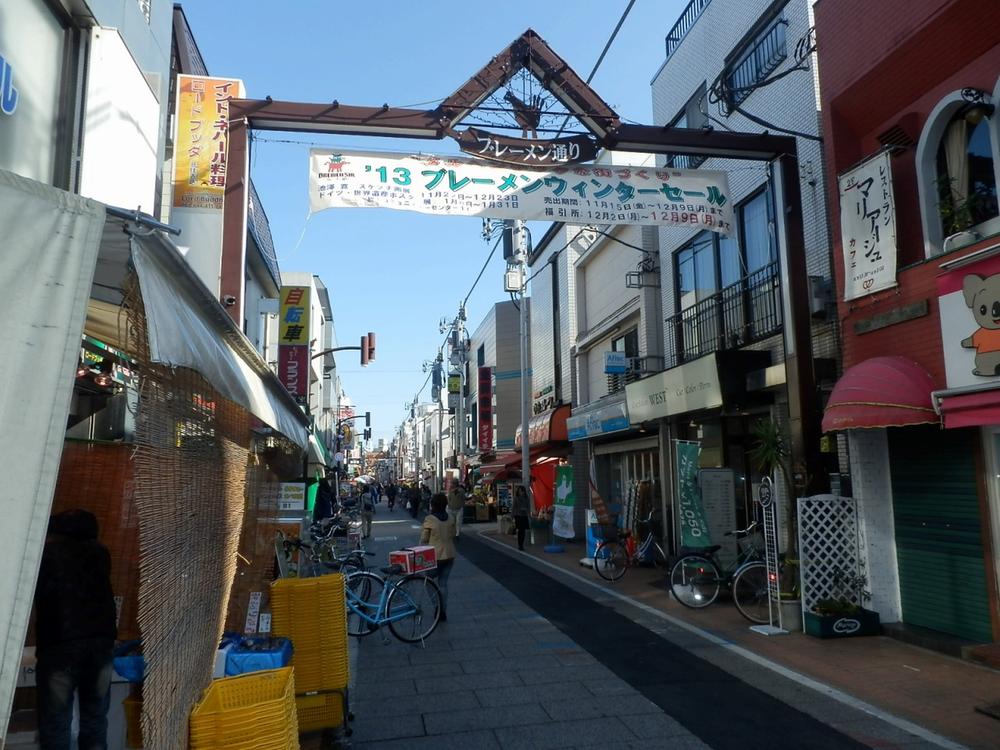 Motosumiyoshi until a station mall 900m
元住吉駅前商店街ですまで900m
Same specifications photos (Other introspection)同仕様写真(その他内観) 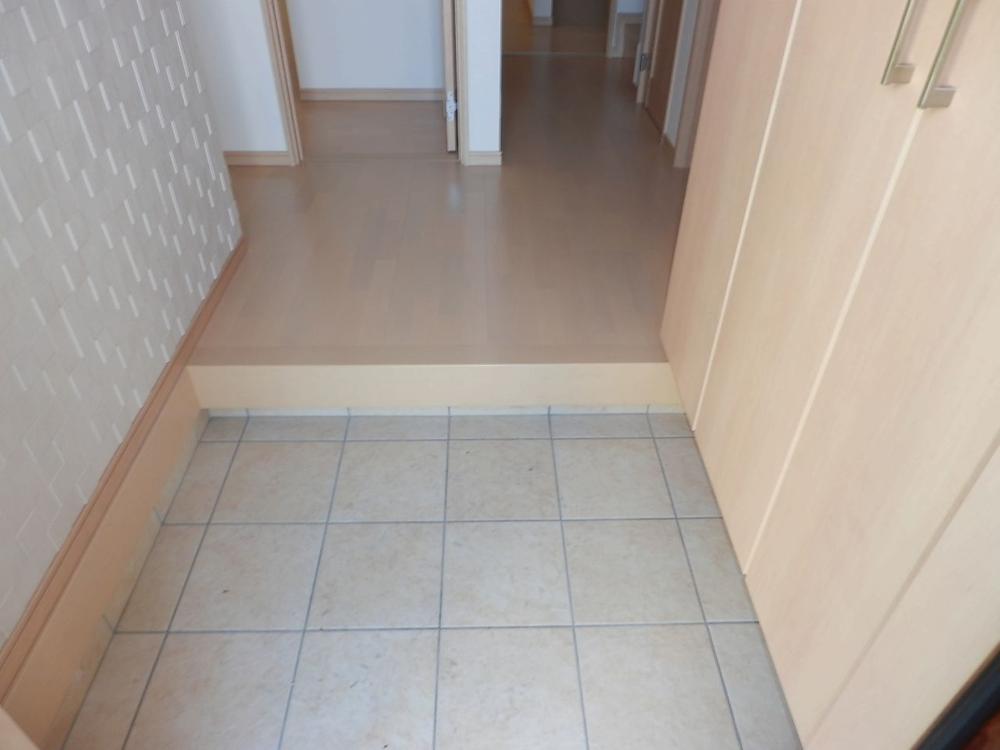 The company specification example photo Entrance
同社仕様例写真 玄関
Location
|























