New Homes » Kanto » Kanagawa Prefecture » Nakahara-ku, Kawasaki
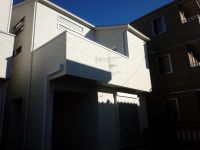 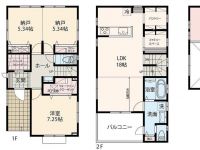
| | Kawasaki City, Kanagawa Prefecture Nakahara-ku, 神奈川県川崎市中原区 |
| JR Nambu Line "Musashi Nakahara" walk 19 minutes JR南武線「武蔵中原」歩19分 |
| Mansion of the two-story stuck to the natural materials ~ Flooring = natural wood flooring ・ Wall = natural mineral 100% of plaster ~ JR Nambu Line Musashi Nakahara Station ・ Tokyu Toyoko Line source Sumiyoshi Station, 2 line 2 Station Available 自然素材にこだわった2階建ての邸宅 ~ 床材=天然木質フローリング・壁面=天然無機質100%の漆喰 ~ JR南武線武蔵中原駅・東急東横線元住吉駅、2路線2駅利用可 |
| ■ Comfortable home of Women's perspective ~ Set up a counter space for the wife next to the kitchen! ~ kitchen ・ Laundry Room ・ A balcony on the second floor, Ensure a convenient flow line! ■ Peace of mind even in a large family abundant storage space ~ Each room storage ・ Shoes-in closet ・ pantry ・ WIC ・ Loft 6.75 Pledge, such as ~ ■ Flat 35S eco specification, Next-generation energy-saving housing, High insulated houses, Ground support system ■ Wide balcony you can use effectively it as outdoor livin ring! ■女性目線の快適な住まい ~ 奥様のためのカウンタースペースをキッチンの横に設置! ~ キッチン・ランドリー室・バルコニーを2階に設置し、便利な動線を確保!■大家族でも安心な豊富な収納スペース ~ 各室収納・シューズインクローゼット・パントリー・WIC・ロフト6.75帖など ~ ■フラット35Sエコ仕様、次世代省エネ住宅、高断熱住宅、地盤サポートシステム■広いバルコニーはアウトドアリビンングとして有効にお使い頂けます! |
Features pickup 特徴ピックアップ | | Measures to conserve energy / Corresponding to the flat-35S / Airtight high insulated houses / Pre-ground survey / Seismic fit / Parking two Allowed / Immediate Available / 2 along the line more accessible / LDK18 tatami mats or more / Super close / It is close to the city / System kitchen / Bathroom Dryer / All room storage / Flat to the station / A quiet residential area / Around traffic fewer / Starting station / garden / Face-to-face kitchen / Security enhancement / Wide balcony / Barrier-free / Toilet 2 places / Natural materials / Bathroom 1 tsubo or more / 2-story / South balcony / Double-glazing / Otobasu / Warm water washing toilet seat / loft / Nantei / Underfloor Storage / The window in the bathroom / Atrium / TV monitor interphone / Leafy residential area / Urban neighborhood / Mu front building / All living room flooring / Walk-in closet / Living stairs / City gas / All rooms are two-sided lighting / Flat terrain 省エネルギー対策 /フラット35Sに対応 /高気密高断熱住宅 /地盤調査済 /耐震適合 /駐車2台可 /即入居可 /2沿線以上利用可 /LDK18畳以上 /スーパーが近い /市街地が近い /システムキッチン /浴室乾燥機 /全居室収納 /駅まで平坦 /閑静な住宅地 /周辺交通量少なめ /始発駅 /庭 /対面式キッチン /セキュリティ充実 /ワイドバルコニー /バリアフリー /トイレ2ヶ所 /自然素材 /浴室1坪以上 /2階建 /南面バルコニー /複層ガラス /オートバス /温水洗浄便座 /ロフト /南庭 /床下収納 /浴室に窓 /吹抜け /TVモニタ付インターホン /緑豊かな住宅地 /都市近郊 /前面棟無 /全居室フローリング /ウォークインクロゼット /リビング階段 /都市ガス /全室2面採光 /平坦地 | Price 価格 | | 54,800,000 yen 5480万円 | Floor plan 間取り | | 3LDK + S (storeroom) 3LDK+S(納戸) | Units sold 販売戸数 | | 1 units 1戸 | Total units 総戸数 | | 1 units 1戸 | Land area 土地面積 | | 150.66 sq m (45.57 tsubo) (Registration), Alley-like portion: 47.01 sq m including 150.66m2(45.57坪)(登記)、路地状部分:47.01m2含 | Building area 建物面積 | | 97.5 sq m (29.49 tsubo) (measured) 97.5m2(29.49坪)(実測) | Driveway burden-road 私道負担・道路 | | Nothing, West 4m width (contact the road width 2.5m) 無、西4m幅(接道幅2.5m) | Completion date 完成時期(築年月) | | October 2013 2013年10月 | Address 住所 | | Kawasaki City, Kanagawa Prefecture Nakahara-ku, Shimokotanaka 6 神奈川県川崎市中原区下小田中6 | Traffic 交通 | | JR Nambu Line "Musashi Nakahara" walk 19 minutes
Tokyu Toyoko Line "Motosumiyoshi" walk 20 minutes
Tokyu Toyoko Line "Musashi Kosugi" walk 29 minutes JR南武線「武蔵中原」歩19分
東急東横線「元住吉」歩20分
東急東横線「武蔵小杉」歩29分
| Related links 関連リンク | | [Related Sites of this company] 【この会社の関連サイト】 | Person in charge 担当者より | | Rep Takeda Shoichi 担当者竹田 正一 | Contact お問い合せ先 | | TEL: 0800-603-3411 [Toll free] mobile phone ・ Also available from PHS
Caller ID is not notified
Please contact the "saw SUUMO (Sumo)"
If it does not lead, If the real estate company TEL:0800-603-3411【通話料無料】携帯電話・PHSからもご利用いただけます
発信者番号は通知されません
「SUUMO(スーモ)を見た」と問い合わせください
つながらない方、不動産会社の方は
| Building coverage, floor area ratio 建ぺい率・容積率 | | 60% ・ 200% 60%・200% | Time residents 入居時期 | | Immediate available 即入居可 | Land of the right form 土地の権利形態 | | Ownership 所有権 | Structure and method of construction 構造・工法 | | Wooden 2-story (2 × 4 construction method) 木造2階建(2×4工法) | Construction 施工 | | Other Hee Real Estate Sales Co., Ltd. 他喜不動産販売(株) | Use district 用途地域 | | One middle and high 1種中高 | Other limitations その他制限事項 | | Regulations have by the Landscape Act, Height district, Quasi-fire zones, Height ceiling Yes, Shade limit Yes 景観法による規制有、高度地区、準防火地域、高さ最高限度有、日影制限有 | Overview and notices その他概要・特記事項 | | Contact: Takeda Shoichi, Facilities: Public Water Supply, This sewage, City gas, Parking: car space 担当者:竹田 正一、設備:公営水道、本下水、都市ガス、駐車場:カースペース | Company profile 会社概要 | | <Mediation> Kanagawa Governor (2) No. Century 21 Corporation Will House Yubinbango211-0044 Kawasaki City, Kanagawa Prefecture Nakahara-ku, the first 023,656 Xincheng 3-1-4 K & amp; T Will House Bill <仲介>神奈川県知事(2)第023656号センチュリー21(株)ウィルハウス〒211-0044 神奈川県川崎市中原区新城3-1-4 K&Tウィルハウスビル |
Local appearance photo現地外観写真 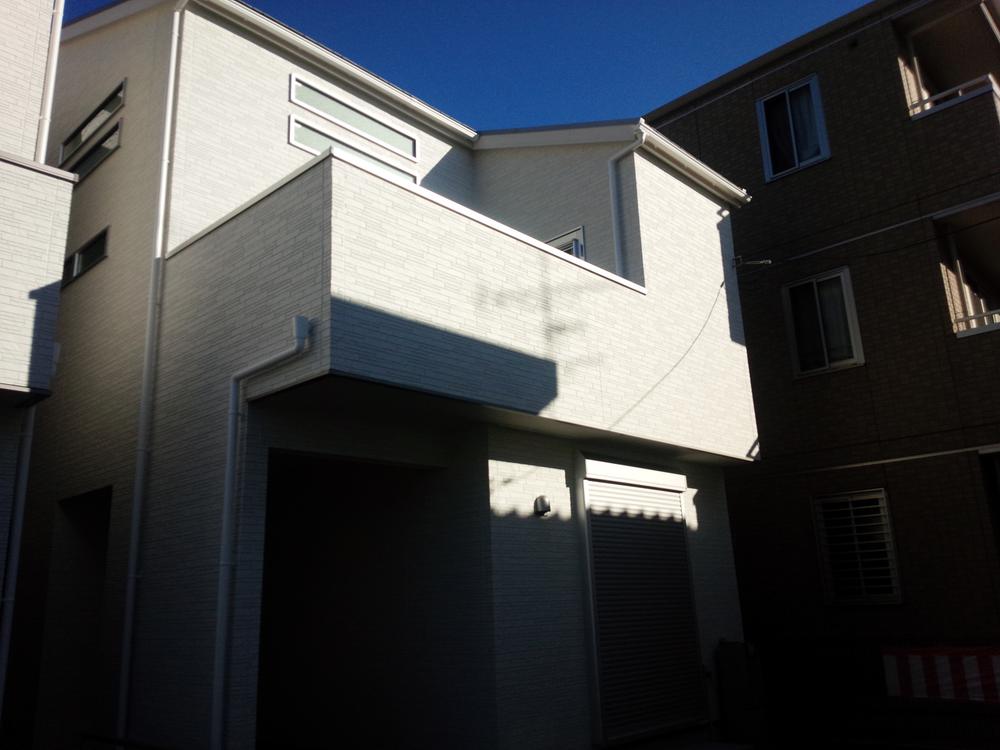 The exterior of the building, The interior of the image as it is, Feel the simple and friendly atmosphere sophisticated appearance. Live longer timeless design is attractive. Local (12 May 2013) Shooting
建物の外観は、室内のイメージをそのままに、シンプルでやさしい雰囲気を感じさせる洗練された外観。長く住んでも飽きのこないデザインが魅力です。現地(2013年12月)撮影
Floor plan間取り図 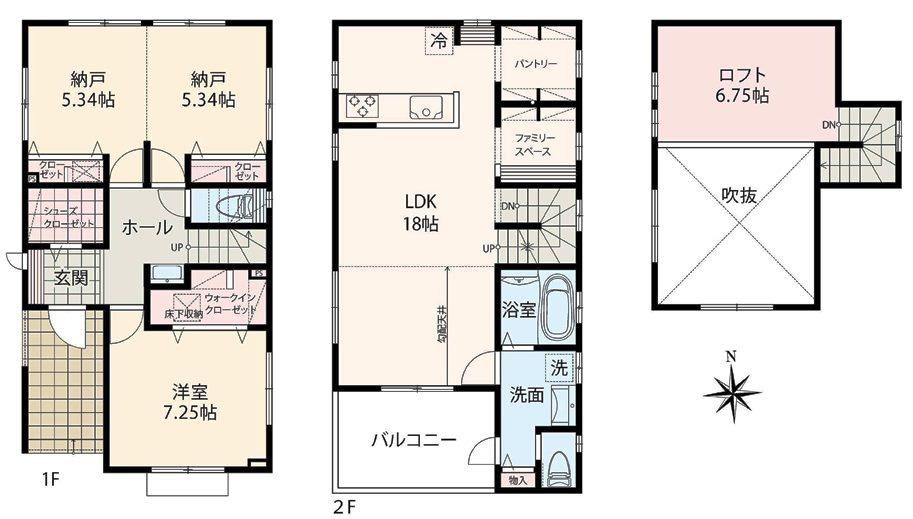 54,800,000 yen, 3LDK + S (storeroom), Land area 150.66 sq m , The building area of 97.5 sq m large atrium and 6.75 Pledge of loft featuring living, Happy pantry Ya to wife, There is a family space of study role of family, It has become the center of life!
5480万円、3LDK+S(納戸)、土地面積150.66m2、建物面積97.5m2 大きな吹抜けと6.75帖のロフトが特徴のリビングには、奥様には嬉しいパントリーや、家族の書斎的な役割のファミリースペースがあり、生活の中心となっております!
Cityscape Rendering街並完成予想図 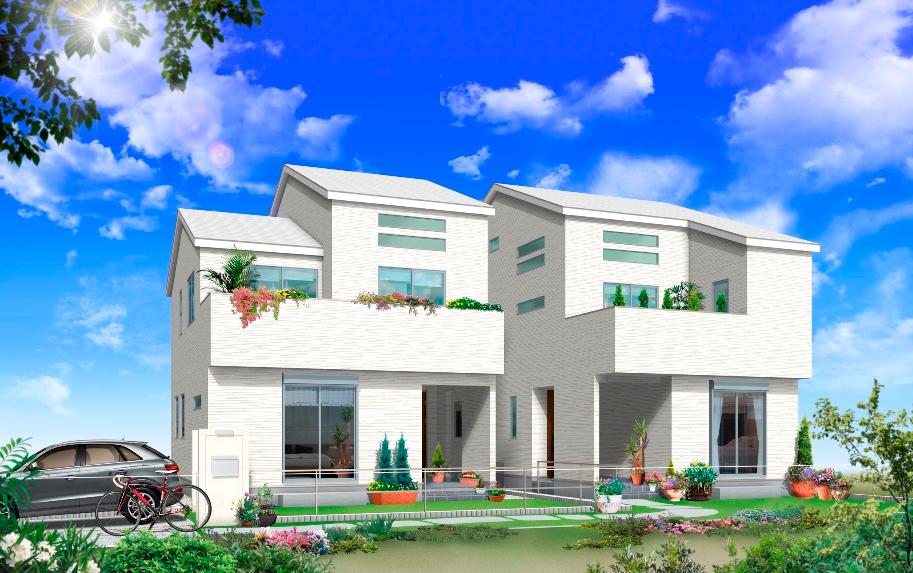 Rather than the south side front wing, Also to the south is also attached garden, It becomes to the arrangement and spacious. Cityscape Rendering
南側前面棟はなく、また南側にはお庭もついており、ゆったりとした配置になっております。
街並完成予想図
Livingリビング 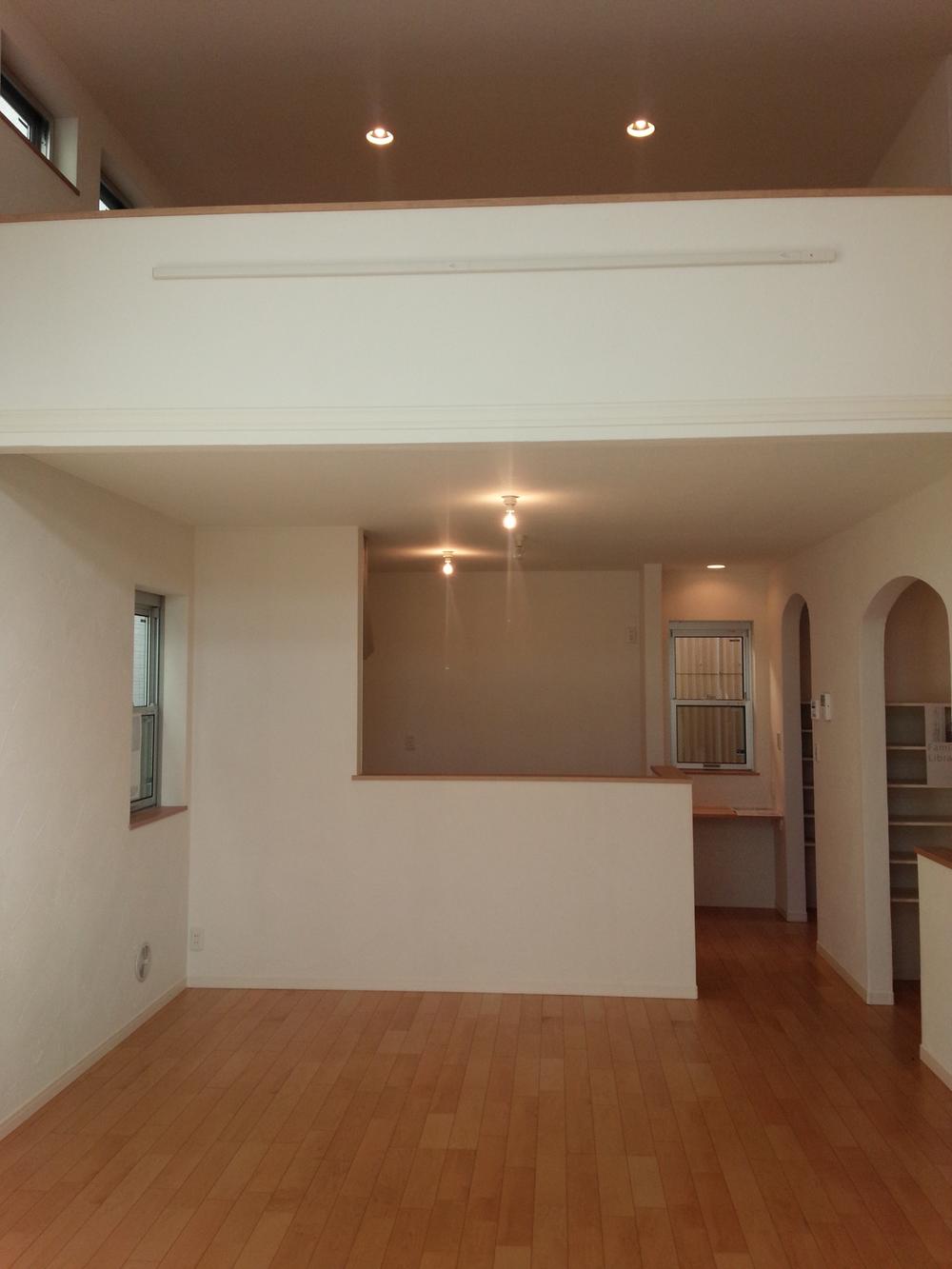 Gradient ceiling with a second floor living room of height by using the slope of the roof. You can relax comfortably in the living room with an open feeling of using space to the fullest!
2階リビングの屋根の傾斜を利用した高さのある勾配天井。空間を最大限に利用した開放感のあるリビングでゆったりくつろげます!
Kitchenキッチン 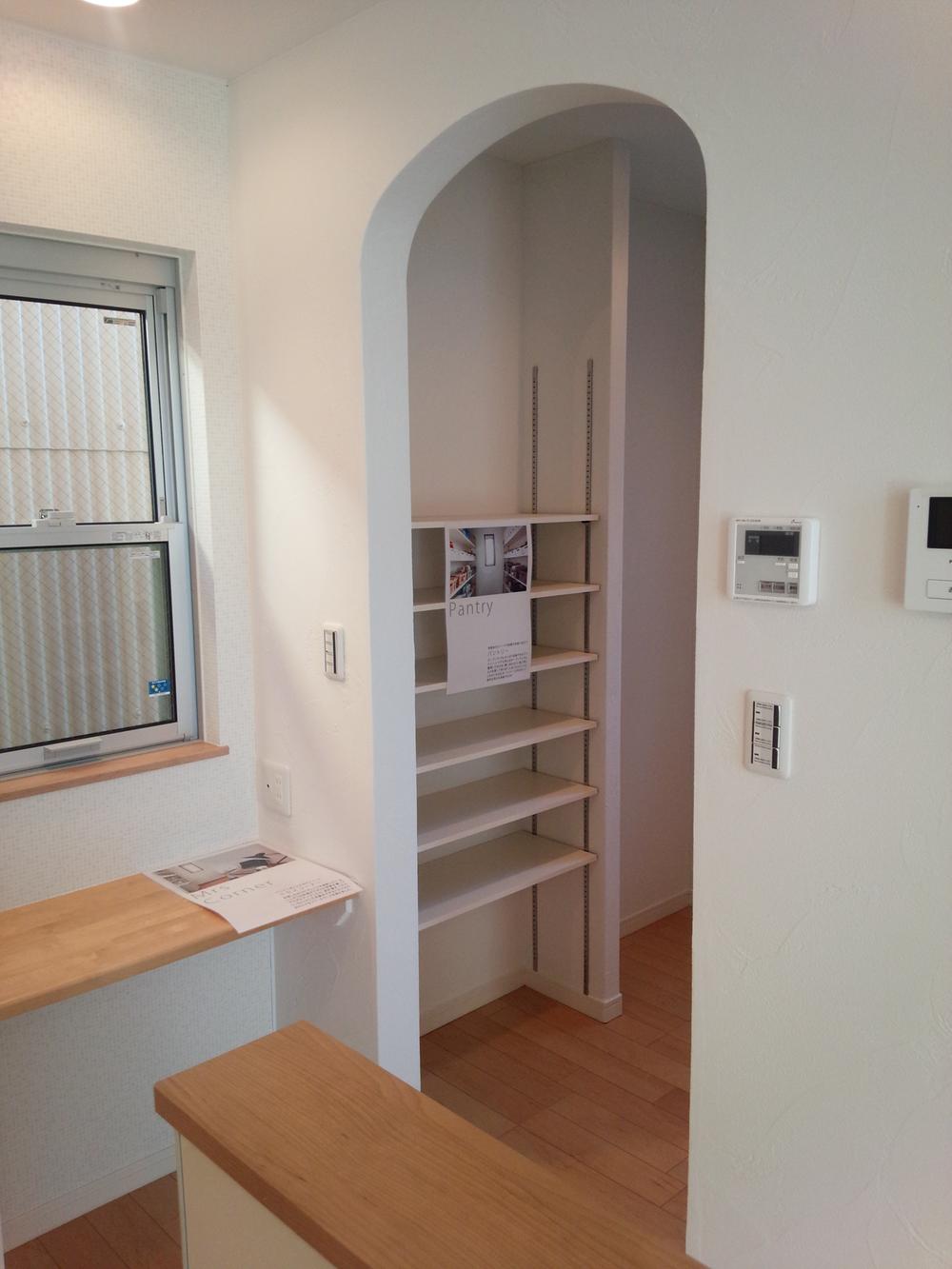 Pantry that you can store plenty to open rack. Once you have organized an open rack that looks at any time, If you forget to buy, It should also eliminated that or I reverse the leftover to buy the same thing!
オープンラックにたっぷり収納できるパントリー。いつでも見えるオープンラックに整理しておけば、買い忘れたり、逆に同じものを買って余らせてしまったりということもなくなるはずです!
Non-living roomリビング以外の居室 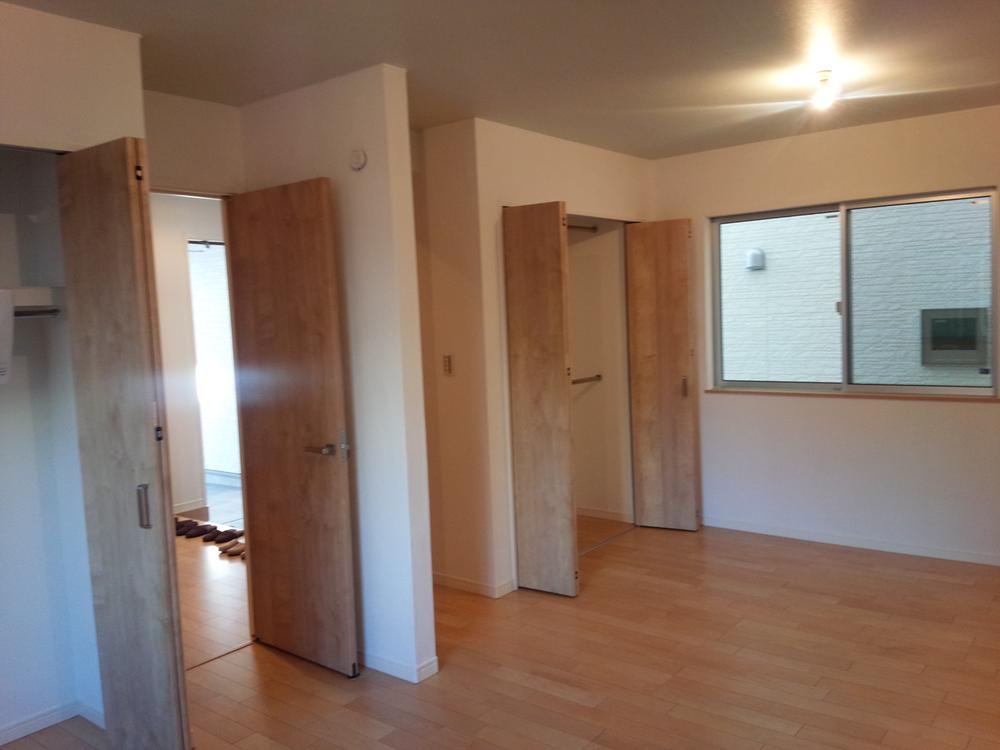 According to the child's growth, We will continue to change optimal floor plan to the family. Flexible floor plan to be changed to suit the life stage ・ ・ ・ It will change along with the growth and of the family, Why do not you free house building?
子どもの成長に合わせて、家族に最適な間取りも変わっていきます。ライフステージに合わせて変えられるフレキシブルな間取り・・・家族の成長といっしょに変わっていく、自由な家づくりをしてみませんか?
Entrance玄関 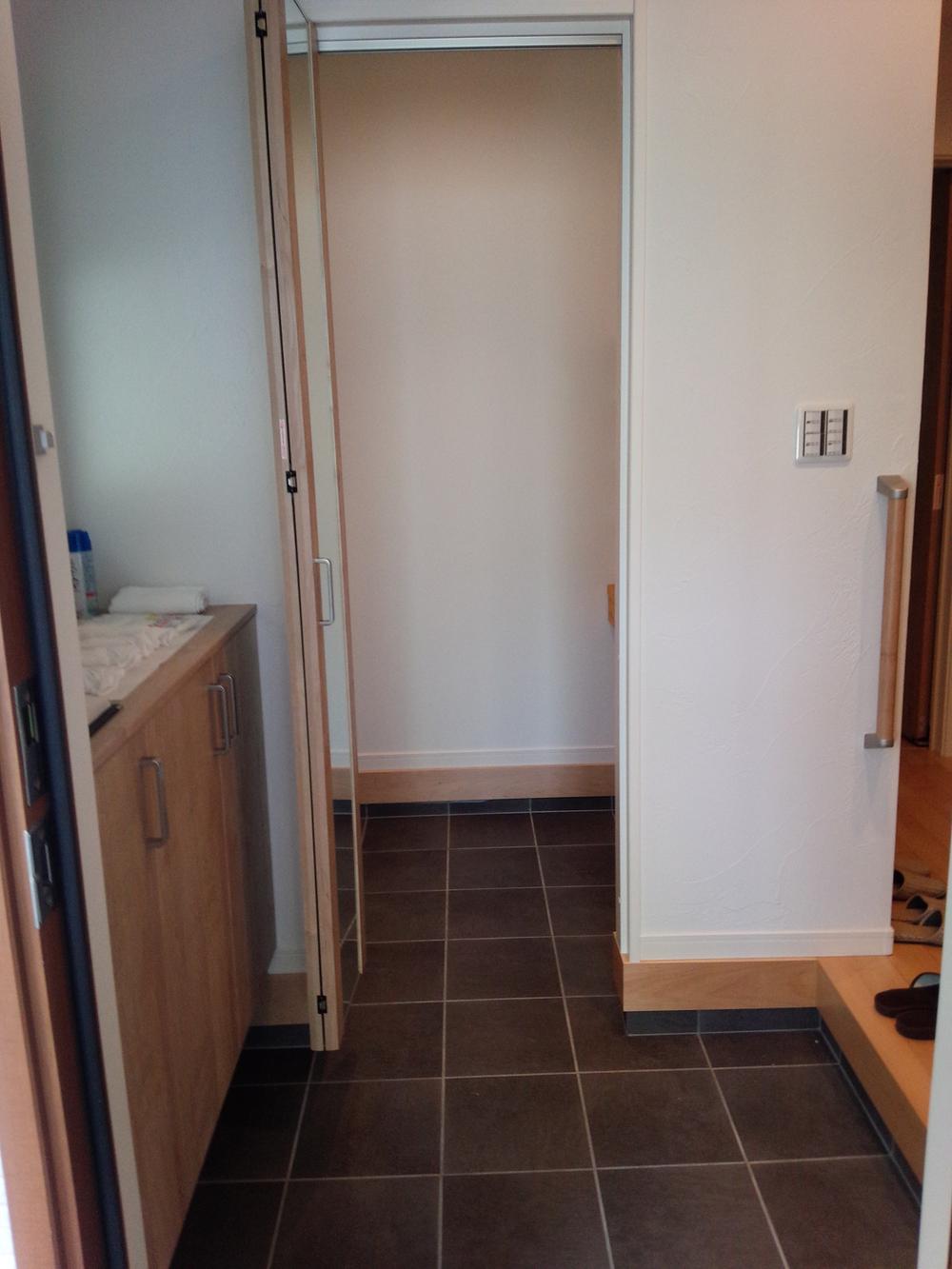 It has established the family shoe closet of storage capacity with plenty in the back difficult to see from our customers. Leisure goods, of course, To put playground equipment stroller and children used outside is as it is the back of the cloak, You can also clean storage, such as umbrella.
お客様から見えにくい奥に収納力たっぷりの家族用シューズクローゼットを設けました。レジャー用品はもちろん、ベビーカーや子どもが外で使う遊具がそのまま奥のクロークに置けて、傘などもスッキリ収納できます。
Wash basin, toilet洗面台・洗面所 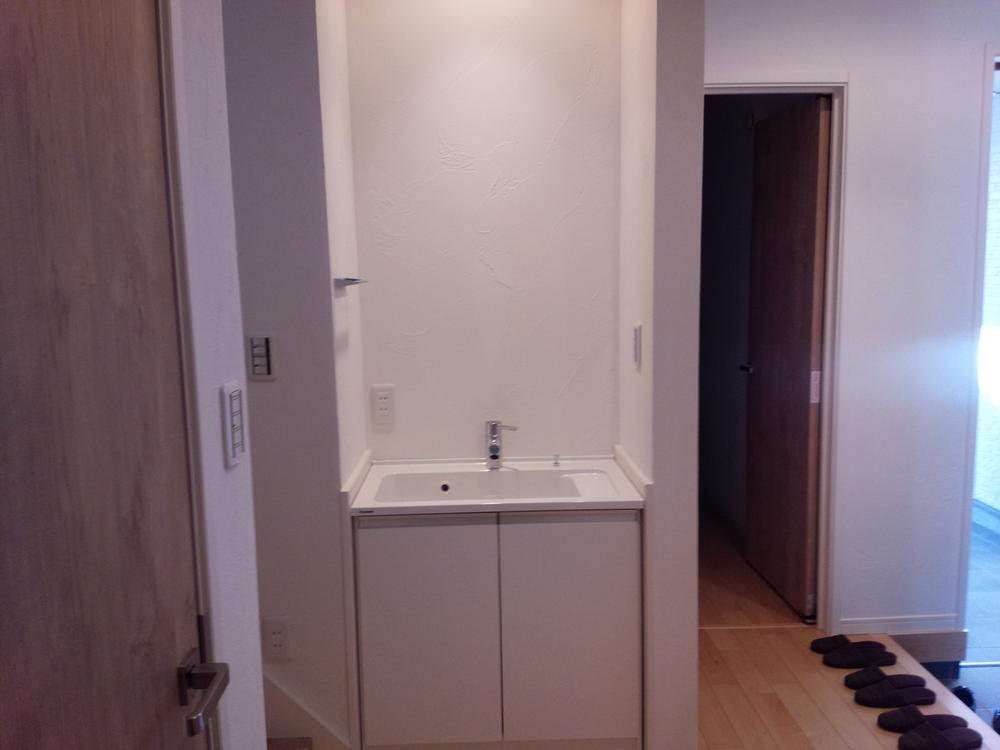 We established the wash basin on the first floor entrance near. When Ya came back from the road, Such as hand washing of rambunctious children, It is convenient to be finished here before you go up to the second floor!
1階玄関近くに洗面台を設置しました。外出先から帰ってきたときや、やんちゃなお子さまの手洗いなど、2階に上がる前にここで済ませられるのが便利です!
Receipt収納 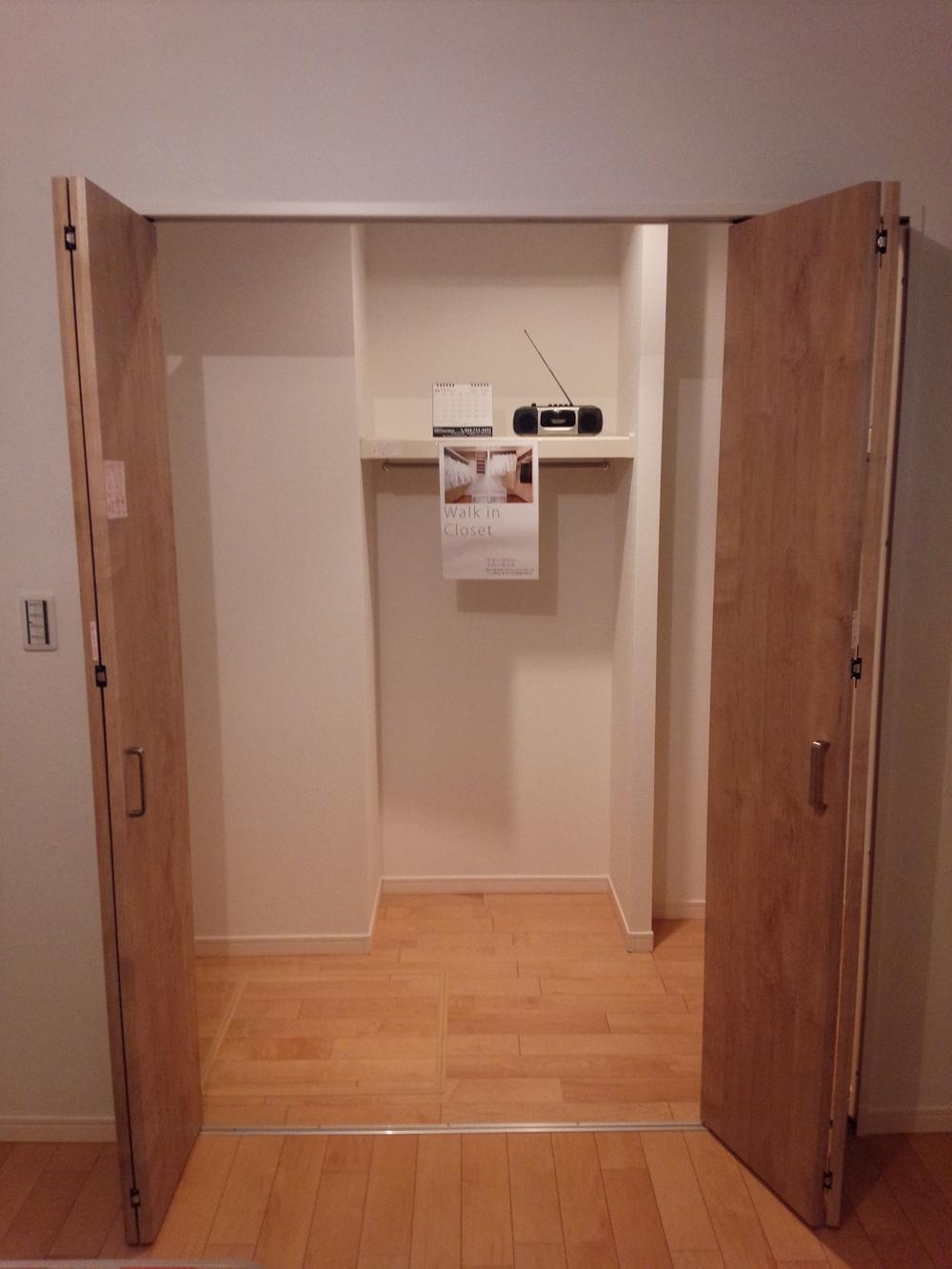 Breadth of the closet to put walking in as the room. In addition to clothing, Small items such as bag, It can be stored up to a big thing, such as a suitcase.
部屋のように中に歩いて入れる広さのクローゼット。衣類以外に、鞄などの小物、スーツケースなどの大きなものまで収納できます。
Toiletトイレ 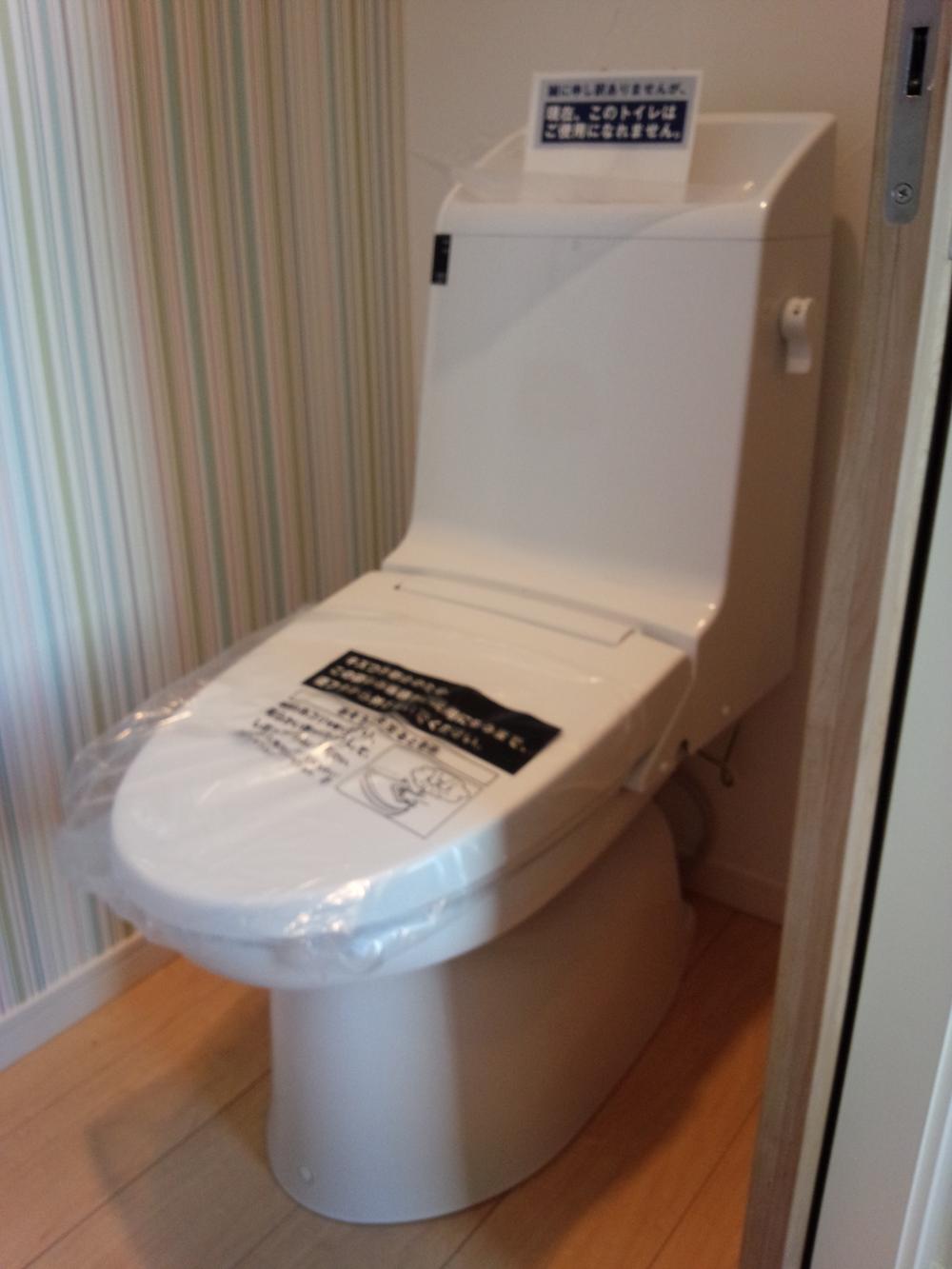 Toilet 1 ・ It has been established on the second floor both. Local (12 May 2013) Shooting
トイレは1・2階ともに設置しております。現地(2013年12月)撮影
Construction ・ Construction method ・ specification構造・工法・仕様 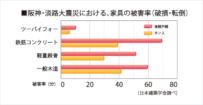 Two-by-four construction method, "Floor one side, Ceiling one side, Rugged six-sided monocoque structure consists of four walls = living room "as one unit, It makes up the house in the combination. This construction method is very strongly against the force applied from the outside, Hanshin ・ During Awaji Earthquake, Damage rate of furniture has a recent survey that was the lowest.
ツーバイフォー工法は、「床1面、天井1面、壁4面からなる頑丈な6面体モノコック構造=居室」を1単位として、その組み合わせで住まいを構成しています。この工法は外から加わる力に対してとても強く、阪神・淡路大震災の際、家具の被害率が最も低かったという調査結果が出ています。
Security equipment防犯設備 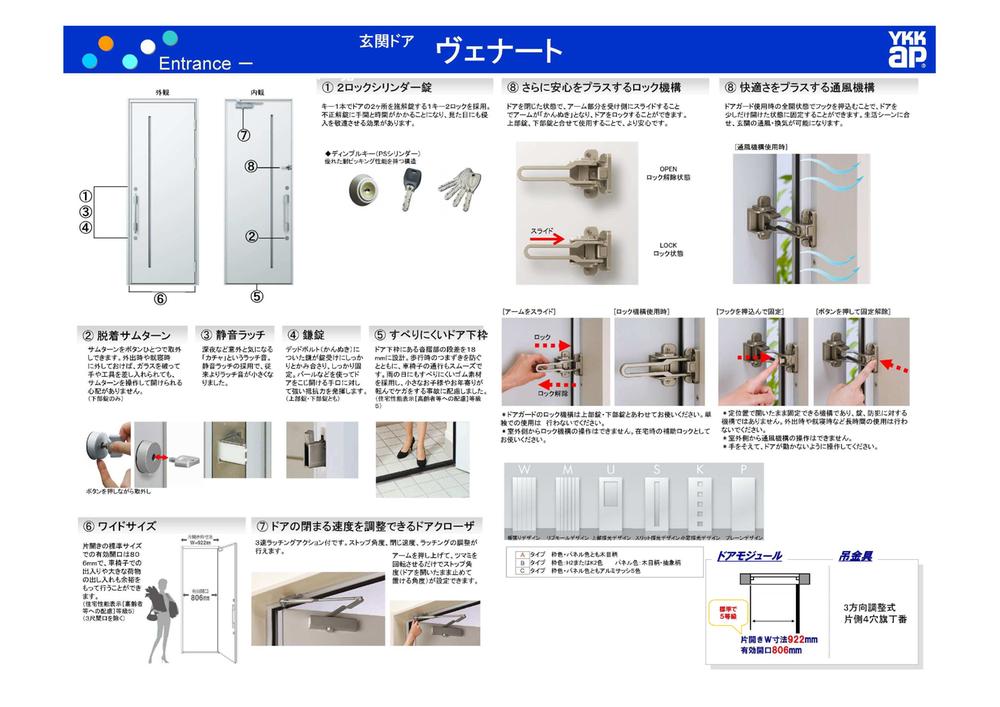 Entrance is a high crime prevention 2 lock dimple key. By further removable thumb and the yoke of the role lock mechanism, It enhances the extensive crime prevention performance.
玄関は防犯性の高い2ロックディンプルキー。さらに脱着可能なサムターンやかんぬきの役割を果たすロック機構により、充実した防犯性能を高めます。
Garden庭 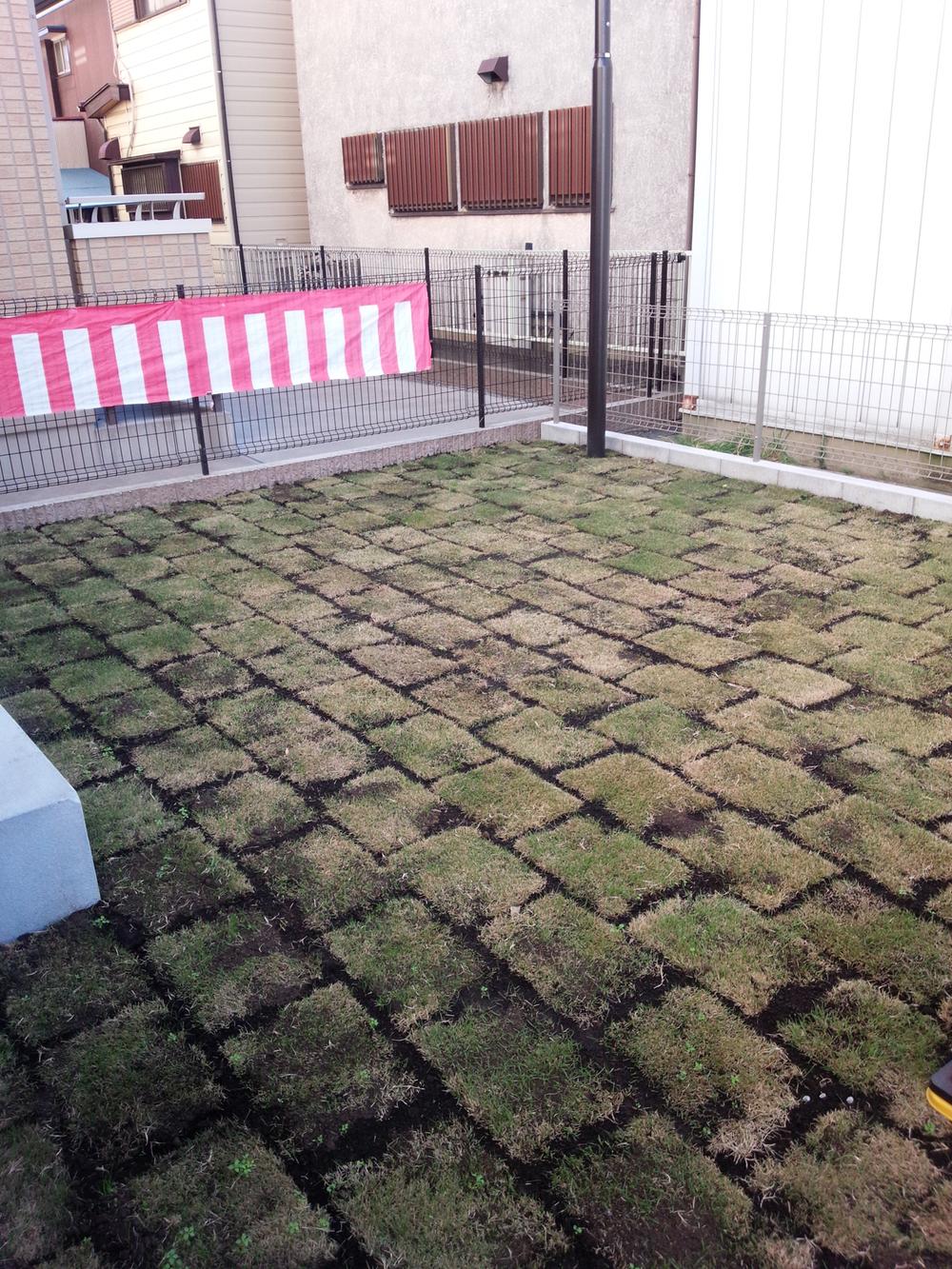 Again it's garden of single-family is a good! Gardening and hobbies. You can also enjoy something barbecue call your friends on the weekend!
やはり庭付きの一戸建てはいいですよね!ガーデニングや趣味に。週末にはお友達を呼んでバーベキューなんかも楽しめますよ!
Balconyバルコニー 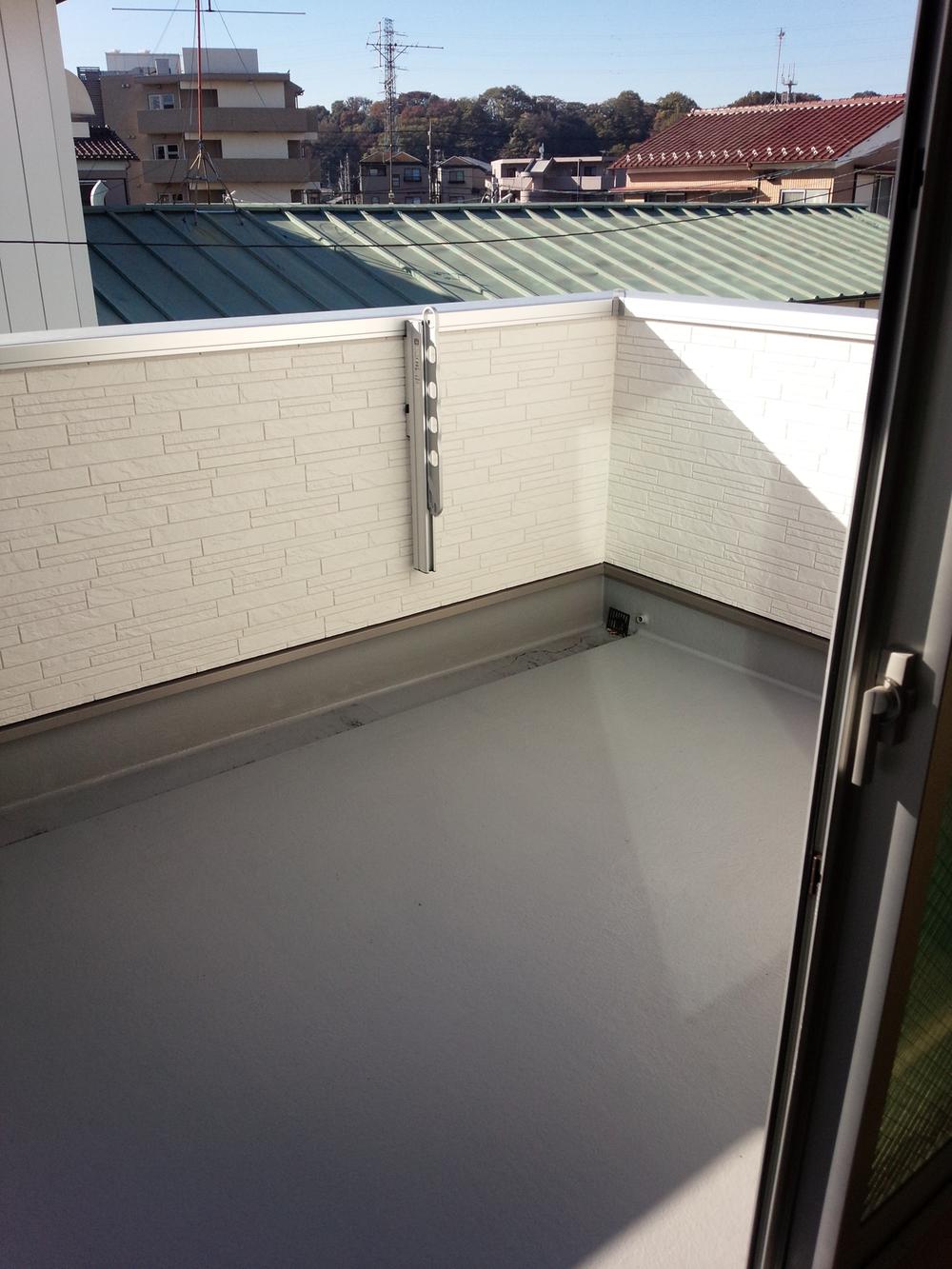 Rather than the space of just to hang out the laundry, It was considered as a second living room to spend together with family, Spacious balconies, such as the patio. Guests can enjoy a meal in the gardening and family, Inviting friends open a cafe, etc. ・ ・
洗濯物を干すためだけのスペースではなく、家族でいっしょに過ごす第二のリビングとして考えた、広々としたパティオのようなバルコニー。ガーデニングや家族で食事を楽しんだり、友達を招いてオープンカフェなど・・
Other introspectionその他内観 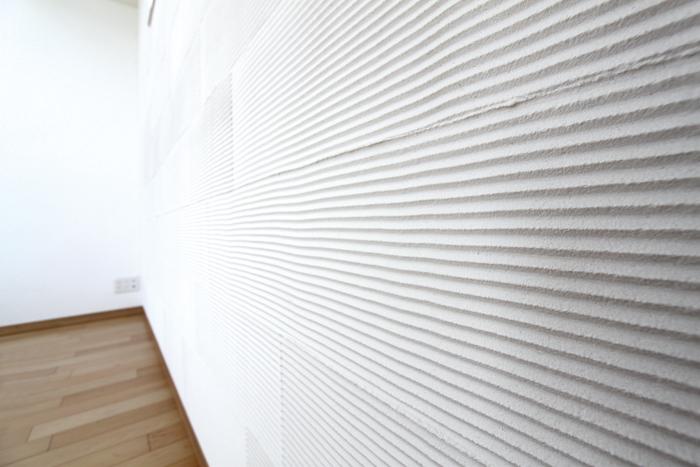 Feel the warm atmosphere from the old Japanese house might impression with the wall of the plaster. Plaster of natural materials is, Not only the good of the texture of the look, There is such as moisture absorption and deodorant effect, It is safe for children and pets of the body.
昔の日本家屋からあたたかい雰囲気を感じるのは漆喰の壁の持つ印象かもしれません。自然素材の漆喰は、見た目の風合いのよさだけでなく、吸湿や消臭効果などがあり、子どもやペットの身体にも安心です。
Livingリビング 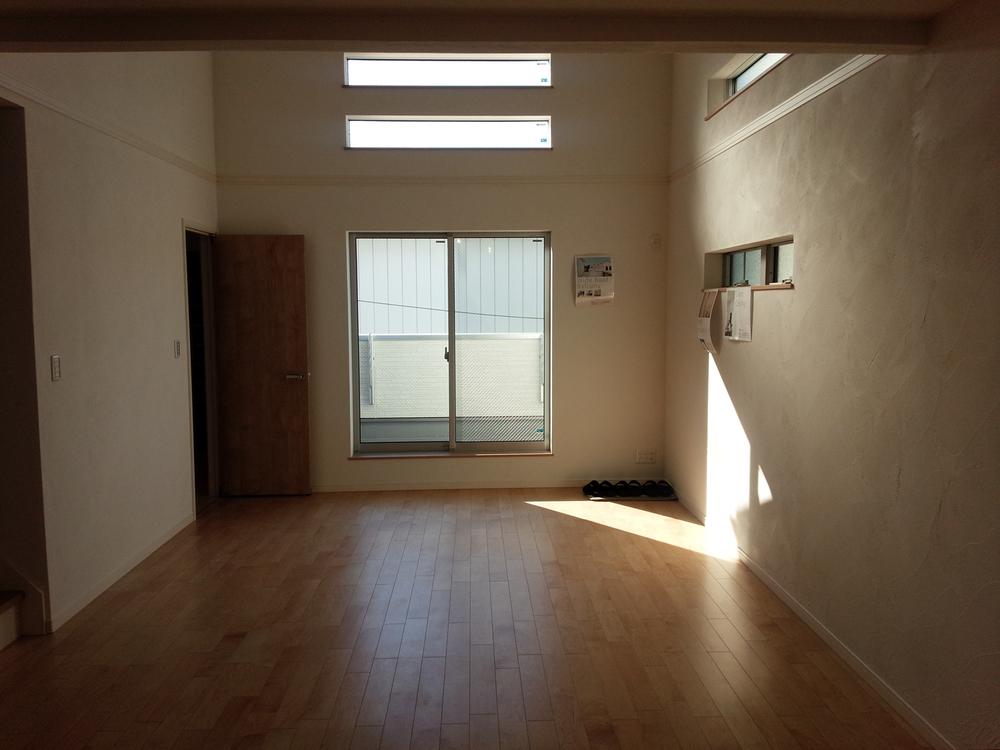 Local (12 May 2013) Shooting
現地(2013年12月)撮影
Entrance玄関 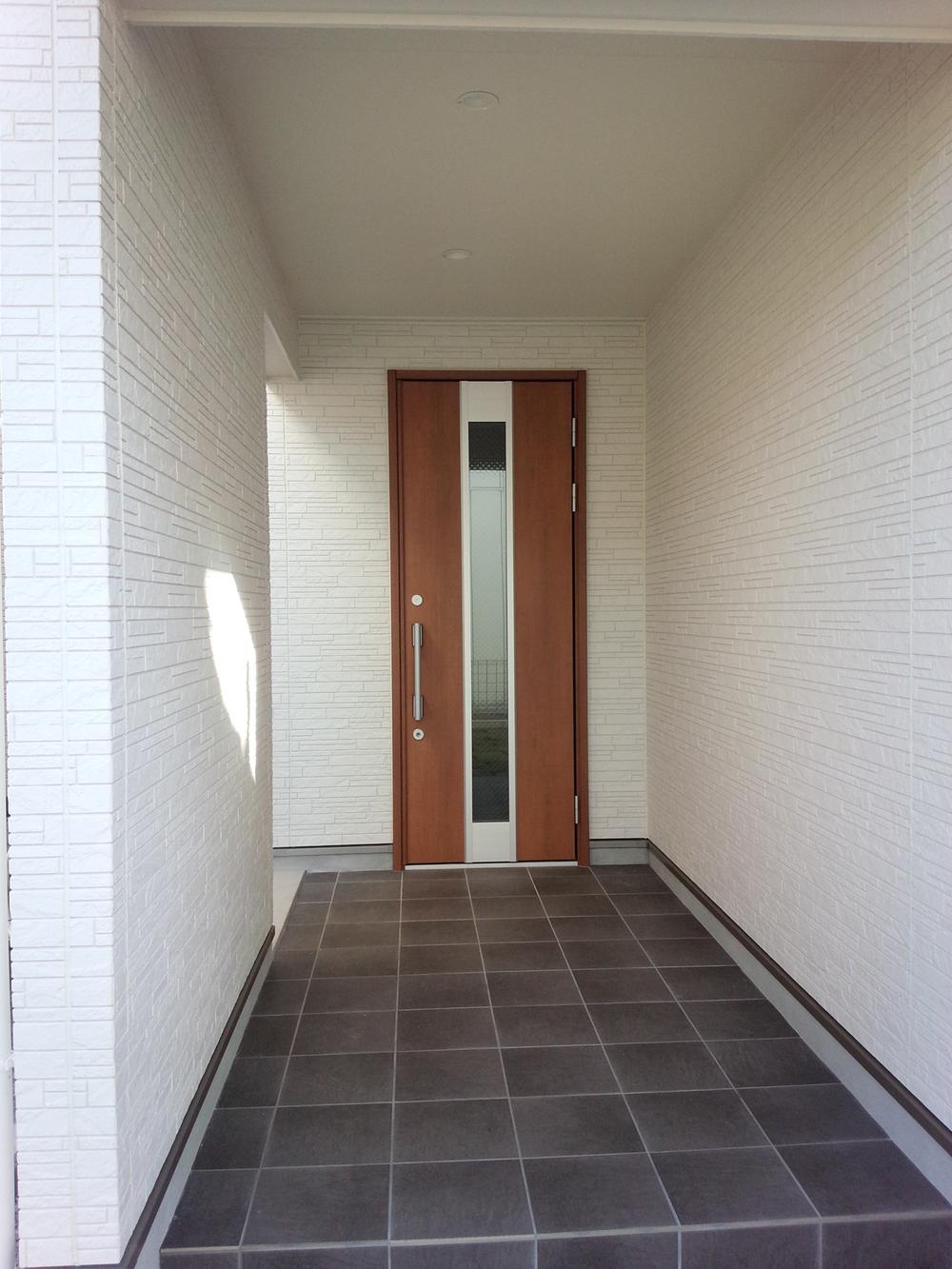 In front of the entrance to the face of the house, It exudes the atmosphere there is such a passage. Door also full of profound feeling, It is safe in crime prevention surface!
家の顔となる玄関前には、このような通路があり雰囲気をかもしだしています。扉も重厚感に溢れ、防犯面でも安心です!
Wash basin, toilet洗面台・洗面所 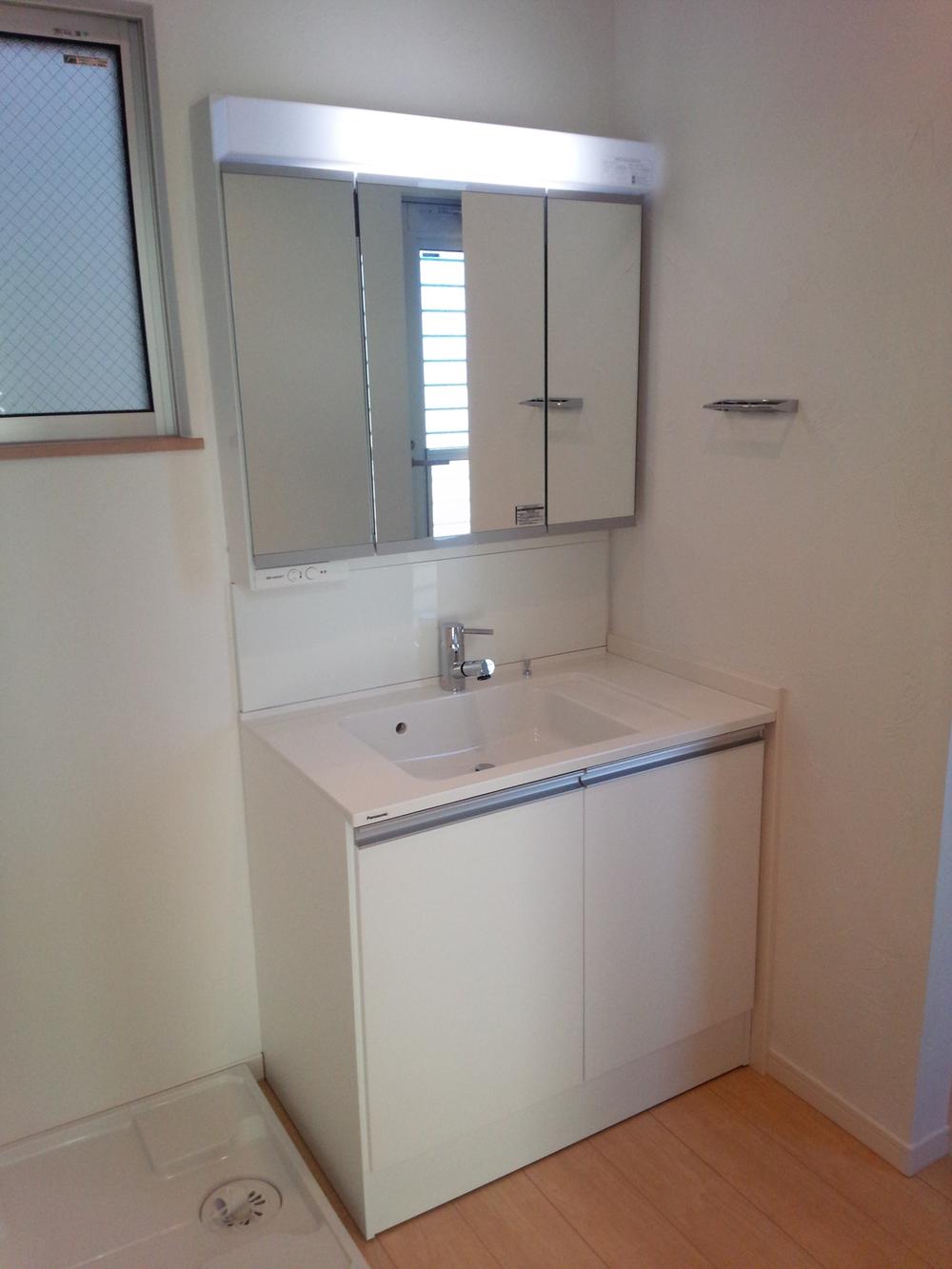 Of course the washroom there is a wash basin with a storage capacity. All storage space is also behind the mirror to be a three-sided mirror. It will clean and Katazuki!
もちろん洗面所には収納力のある洗面台があります。三面鏡となるミラーの後ろも全て収納場所。すっきりと片付きますね!
Receipt収納 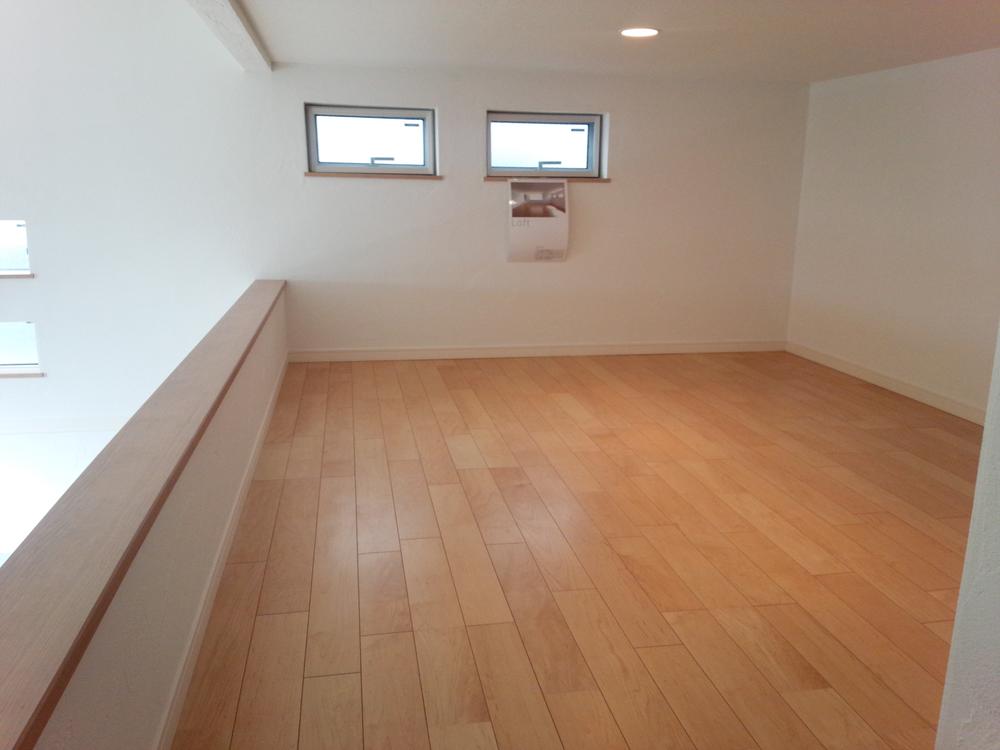 Since it go up to the loft is a staircase rather than the ladder, You can also go up with easily large luggage. 9.75 Pledge because the equivalent of a wide, Storage capacity is also excellent! Well use in the room Let's say neat! (^^)!
ロフトに上がるのはハシゴではなく階段なので、大きな荷物も容易に持って上がることができます。9.75帖相当の広さですので、収納力も抜群!上手に使ってお部屋はすっきりとしましょう!(^^)!
Construction ・ Construction method ・ specification構造・工法・仕様 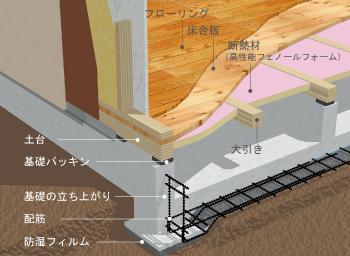 The entire floor is a "solid foundation" in a way that support in the integrated = surface with concrete, High earthquake resistance ・ We have gained the durability. Up than the standard this standard, Dirt floor concrete and foundation rise of the thickness each have a 15cm. It is rebar and integrated construction that was placed under the floor, It is high the load of the building of rigidity to receive dispersed throughout the "surface" structure. Also, Anti-termite by the 40cm the rising from the ground, Moisture prevention, Also with consideration to the ease of maintenance.
「ベタ基礎」とは床下全体をコンクリートで一体化=面で支える方法で、高い耐震性・耐久性を得ています。この規格を標準よりも上げ、土間コンクリートと基礎立ち上がりの厚みをそれぞれ15cmとしています。床下に配した鉄筋と一体施工され、建物の荷重を「面」全体に分散して受け止める剛性の高い構造です。また、立ち上がりを地面から40cmとすることで防蟻、防湿、メンテナンスのしやすさにも配慮しています。
Security equipment防犯設備 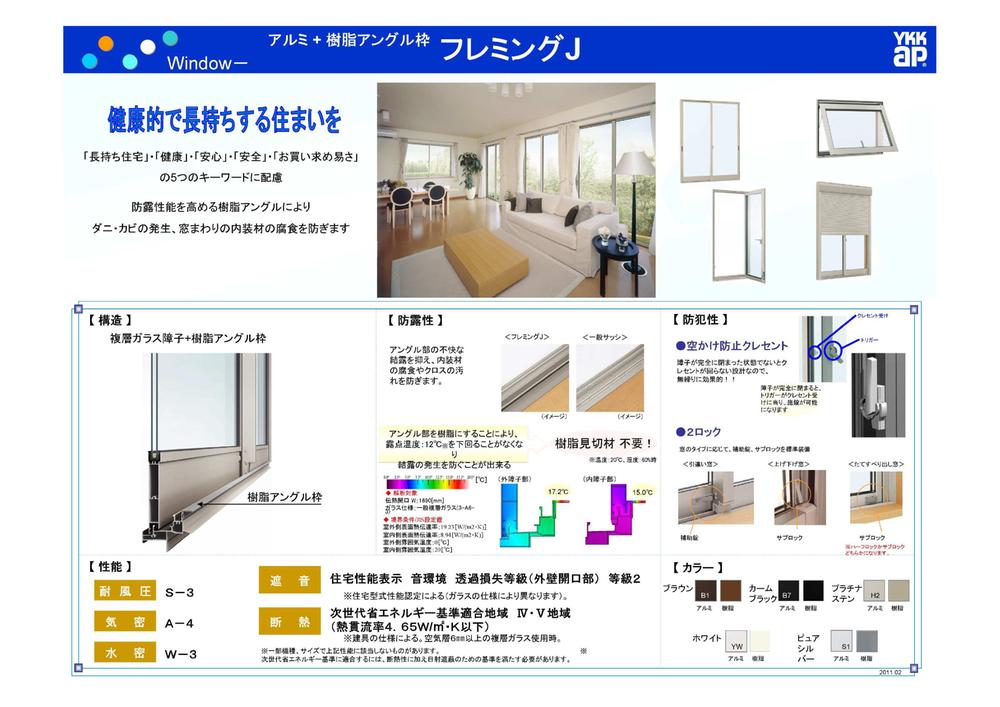 Multi-layer glass sash adapted to the next generation energy conservation standards. Sky over prevention Crescent and 2 lock, etc., Crime prevention is also high. Also, Mite by resin angle to enhance the anti-condensation performance ・ The occurrence of mold, To prevent corrosion of the interior material around the window.
次世代省エネルギー基準に適合した複層ガラスサッシ。空かけ防止クレセントや2ロックなど、防犯性も高いです。また、防露性能を高める樹脂アングルによりダニ・カビの発生、窓まわりの内装材の腐食を防ぎます。
Livingリビング 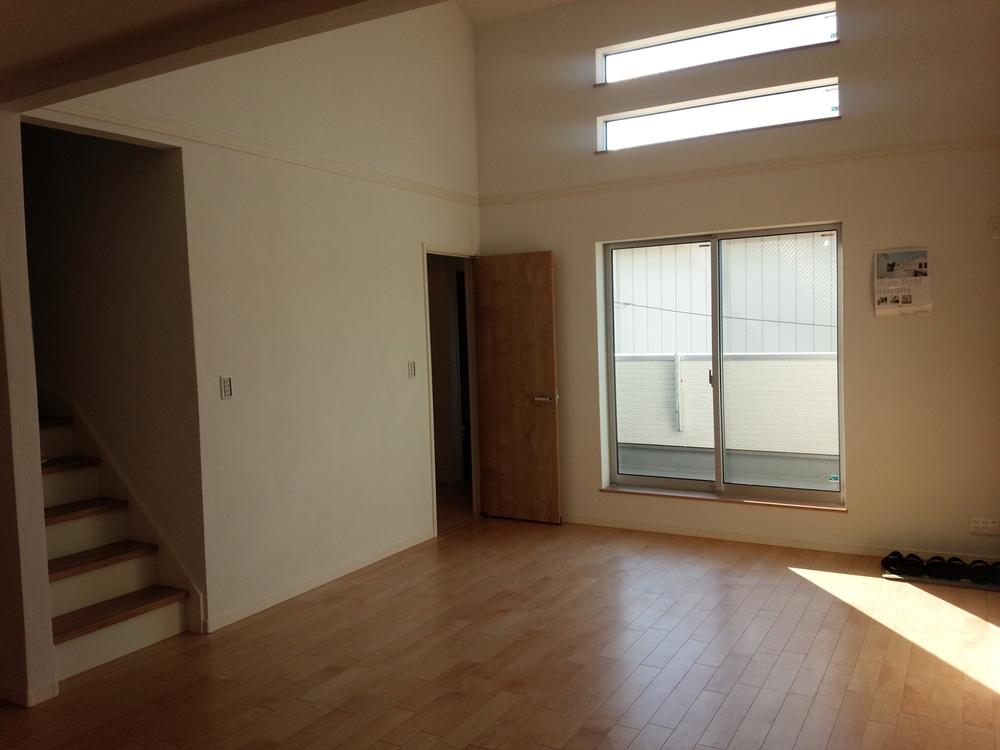 Gradient ceiling with a second floor living room of height by using the slope of the roof. You can relax comfortably in the living room with an open feeling of using space to the fullest!
2階リビングの屋根の傾斜を利用した高さのある勾配天井。空間を最大限に利用した開放感のあるリビングでゆったりくつろげます!
Bathroom浴室 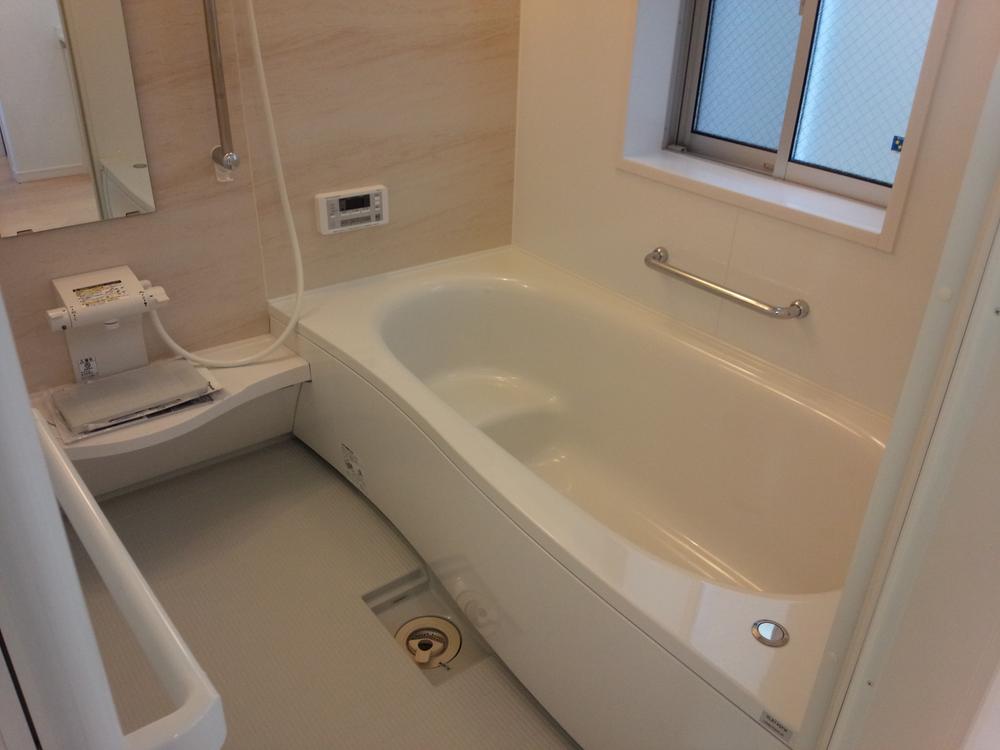 Bathroom to heal fatigue of the day. OK even with the spacious breadth was the child of 1 pyeong type! Please relax slowly. Indoor (12 May 2013) Shooting
一日の疲れを癒すバスルーム。1坪タイプのゆったりとした広さはお子さまと一緒でもOK!ゆっくりとくつろいでください。室内(2013年12月)撮影
Kitchenキッチン 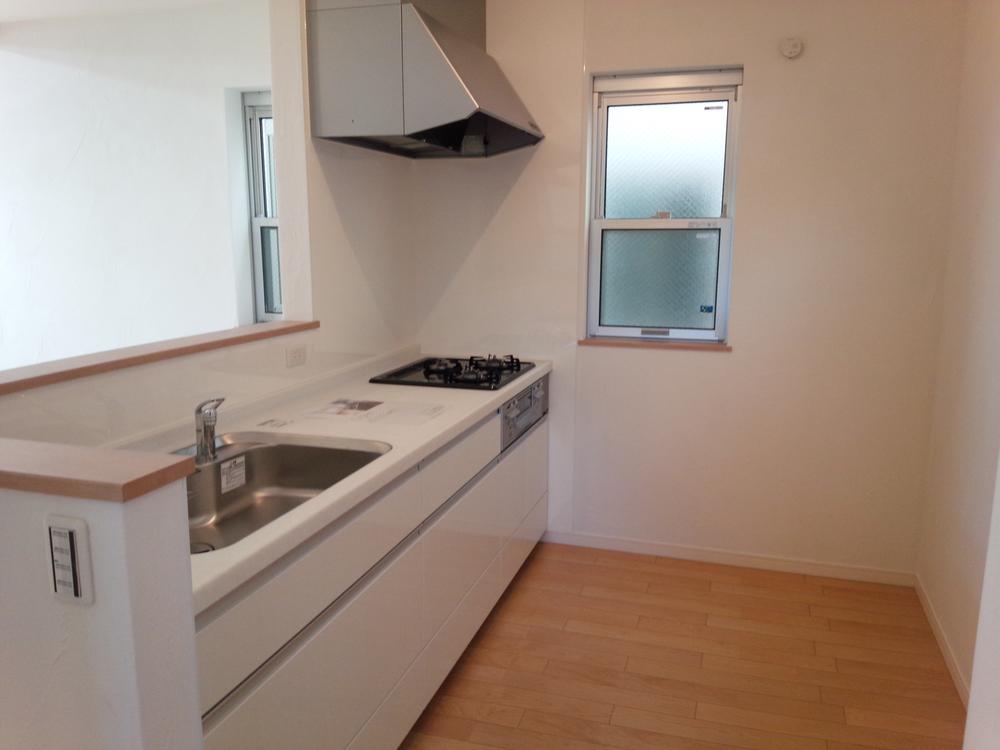 Kitchen to spend the longest time in the daily housework. In functional and storage capacity is also a plenty of kitchen, Let's more fun cooking time. Widely with if dad and children easy-to-use kitchen and you can cook!
毎日の家事で一番長い時間を過ごすキッチン。機能的で収納力もたっぷりあるキッチンで、クッキングタイムをもっと楽しくしましょう。広くて使いやすいキッチンならパパや子どもたちと一緒に料理を作ったりできます!
Location
| 
























