New Homes » Kanto » Kanagawa Prefecture » Nakahara-ku, Kawasaki
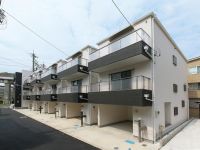 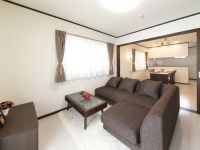
| | Kawasaki City, Kanagawa Prefecture Nakahara-ku, 神奈川県川崎市中原区 |
| JR Nambu Line "Musashi-Shinjo" walk 6 minutes JR南武線「武蔵新城」歩6分 |
| Price revision! All houses 2 million yen down !! down payment ・ Please consult those who do not expenses. Saturday ・ "Local sneak preview" was held in 11:00 ~ 17:00 on weekdays is also possible guidance. Under please contact us in advance the direction of hope 価格改定!全戸200万円ダウン!!頭金・諸費用のない方ご相談ください。土日・『現地内覧会』開催中 11:00 ~ 17:00平日も案内可能です。希望の方は事前にご連絡下 |
| Flat to the station, Yang per good, Super close, Face-to-face kitchen, The window in the bathroom, Dish washing dryer, Immediate Available, It is close to the city, System kitchen, Bathroom Dryer, A quiet residential area, Around traffic fewer, Washbasin with shower, Toilet 2 places, 2 or more sides balcony, Otobasu, Warm water washing toilet seat, TV monitor interphone, Ventilation good, All living room flooring, Three-story or more, City gas, Flat terrain 駅まで平坦、陽当り良好、スーパーが近い、対面式キッチン、浴室に窓、食器洗乾燥機、即入居可、市街地が近い、システムキッチン、浴室乾燥機、閑静な住宅地、周辺交通量少なめ、シャワー付洗面台、トイレ2ヶ所、2面以上バルコニー、オートバス、温水洗浄便座、TVモニタ付インターホン、通風良好、全居室フローリング、3階建以上、都市ガス、平坦地 |
Features pickup 特徴ピックアップ | | Immediate Available / Super close / It is close to the city / System kitchen / Bathroom Dryer / Yang per good / Flat to the station / A quiet residential area / Around traffic fewer / Washbasin with shower / Face-to-face kitchen / Toilet 2 places / 2 or more sides balcony / Otobasu / Warm water washing toilet seat / The window in the bathroom / TV monitor interphone / Ventilation good / All living room flooring / Dish washing dryer / Three-story or more / City gas / Flat terrain 即入居可 /スーパーが近い /市街地が近い /システムキッチン /浴室乾燥機 /陽当り良好 /駅まで平坦 /閑静な住宅地 /周辺交通量少なめ /シャワー付洗面台 /対面式キッチン /トイレ2ヶ所 /2面以上バルコニー /オートバス /温水洗浄便座 /浴室に窓 /TVモニタ付インターホン /通風良好 /全居室フローリング /食器洗乾燥機 /3階建以上 /都市ガス /平坦地 | Event information イベント情報 | | Local sales Association (please make a reservation beforehand) schedule / Every Saturday, Sunday and public holidays time / 11:00 ~ 17:00 on weekdays if you can make a reservation in advance is also possible visit. Please come by all means feel free to. 現地販売会(事前に必ず予約してください)日程/毎週土日祝時間/11:00 ~ 17:00事前にご予約いただければ平日も見学可能です。是非お気軽にお越し下さい。 | Price 価格 | | 41,800,000 yen ~ 44 million yen 4180万円 ~ 4400万円 | Floor plan 間取り | | 3LDK + S (storeroom) 3LDK+S(納戸) | Units sold 販売戸数 | | 5 units 5戸 | Total units 総戸数 | | 6 units 6戸 | Land area 土地面積 | | 53.48 sq m ~ 53.5 sq m (registration) 53.48m2 ~ 53.5m2(登記) | Building area 建物面積 | | 95.22 sq m (registration) 95.22m2(登記) | Completion date 完成時期(築年月) | | 2013 end of July 2013年7月末 | Address 住所 | | Kawasaki City, Kanagawa Prefecture Nakahara-ku, Kamikodanaka 3 神奈川県川崎市中原区上小田中3 | Traffic 交通 | | JR Nambu Line "Musashi-Shinjo" walk 6 minutes
JR Nambu Line "Musashi Nakahara" walk 8 minutes JR南武線「武蔵新城」歩6分
JR南武線「武蔵中原」歩8分
| Related links 関連リンク | | [Related Sites of this company] 【この会社の関連サイト】 | Person in charge 担当者より | | [Regarding this property.] Now purchase affordable price by the price revision. Please come to feel free to sneak preview. 【この物件について】価格改定によりお買い求めやすい価格になりました。お気軽に内覧会へお越し下さい。 | Contact お問い合せ先 | | Ltd. Neue TEL: 0800-602-7631 [Toll free] mobile phone ・ Also available from PHS
Caller ID is not notified
Please contact the "saw SUUMO (Sumo)"
If it does not lead, If the real estate company (株)ノイエTEL:0800-602-7631【通話料無料】携帯電話・PHSからもご利用いただけます
発信者番号は通知されません
「SUUMO(スーモ)を見た」と問い合わせください
つながらない方、不動産会社の方は
| Sale schedule 販売スケジュール | | Price revision! ! "Local sneak preview" was held in 11:00 ~ With 17:00 price change is expected congestion. Please make your reservation in advance the time of your visit. It corresponds to hope weekdays. Please feel free to tell us. 価格改定!!『現地内覧会』開催中 11:00 ~ 17:00価格変更に伴い混雑が予想されます。ご来場の際は事前にご予約下さい。平日ご希望にも対応してます。お気軽にお申し付け下さい。 | Building coverage, floor area ratio 建ぺい率・容積率 | | Building coverage: 60%, Volume ratio: 200% 建ぺい率:60%、容積率:200% | Time residents 入居時期 | | Immediate available 即入居可 | Land of the right form 土地の権利形態 | | Ownership 所有権 | Structure and method of construction 構造・工法 | | Wooden three-story 木造3階建て | Construction 施工 | | Iimura builders 飯村工務店 | Use district 用途地域 | | Quasi-residence 準住居 | Land category 地目 | | Residential land 宅地 | Other limitations その他制限事項 | | Regulations have by the Landscape Act, Quasi-fire zones 景観法による規制有、準防火地域 | Company profile 会社概要 | | <Mediation> Governor of Tokyo (3) No. 081532 (Corporation) All Japan Real Estate Association (Corporation) metropolitan area real estate Fair Trade Council member (Ltd.) Neue Yubinbango150-0012 Shibuya-ku, Tokyo Hiroo 1-11-2 <仲介>東京都知事(3)第081532号(公社)全日本不動産協会会員 (公社)首都圏不動産公正取引協議会加盟(株)ノイエ〒150-0012 東京都渋谷区広尾1-11-2 |
Local appearance photo現地外観写真 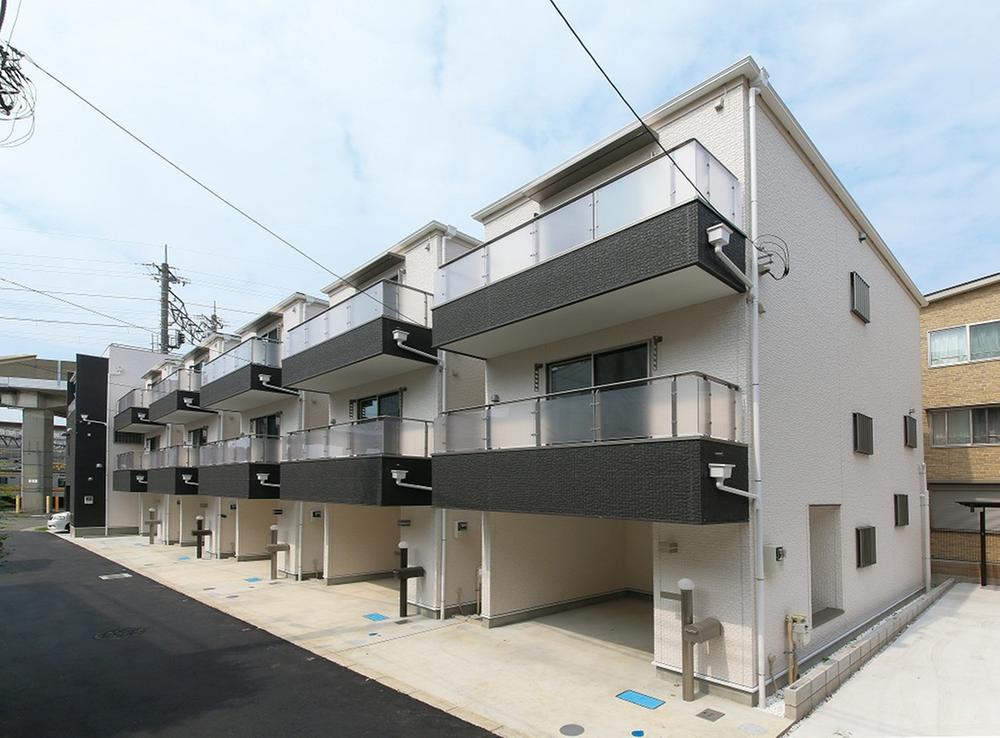 Local (10 May 2013) Shooting
現地(2013年10月)撮影
Livingリビング 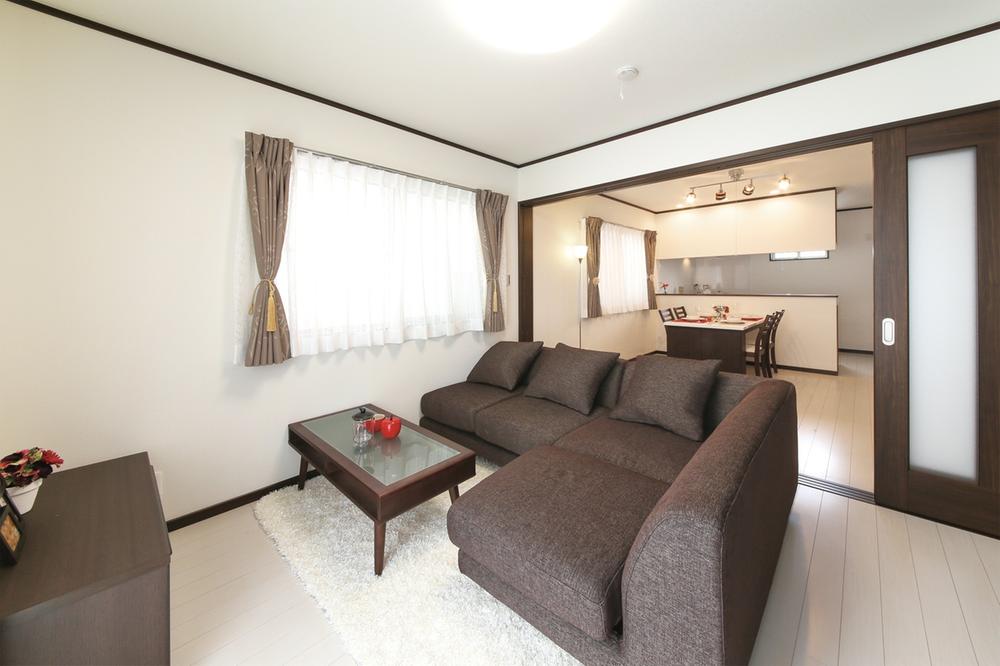 Indoor (10 May 2013) Shooting
室内(2013年10月)撮影
Kitchenキッチン 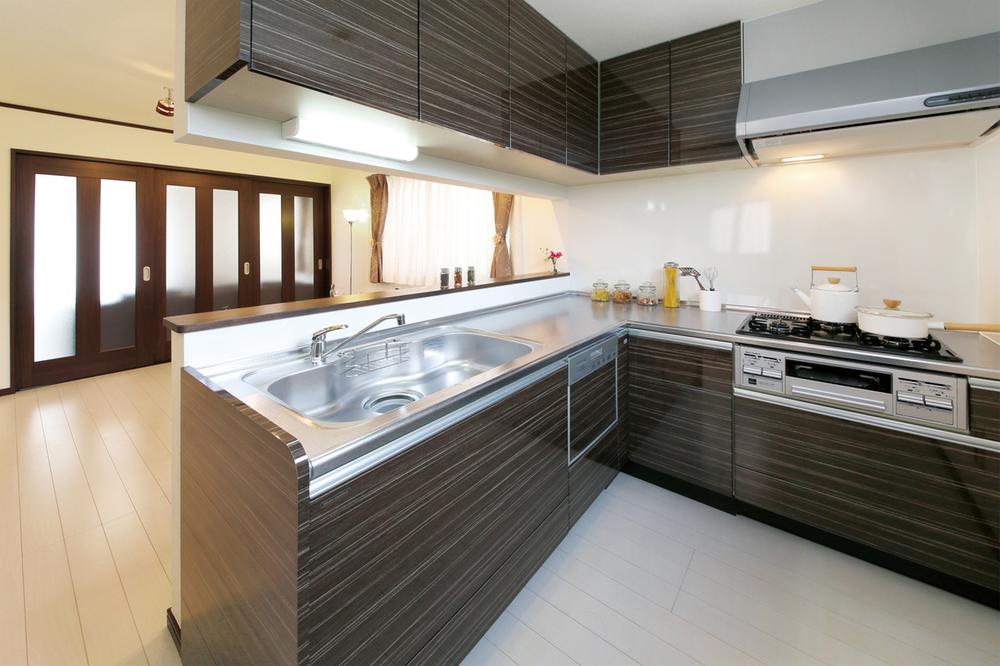 Dish washing and drying machine is standard equipment
食器洗浄乾燥機は標準装備
Floor plan間取り図 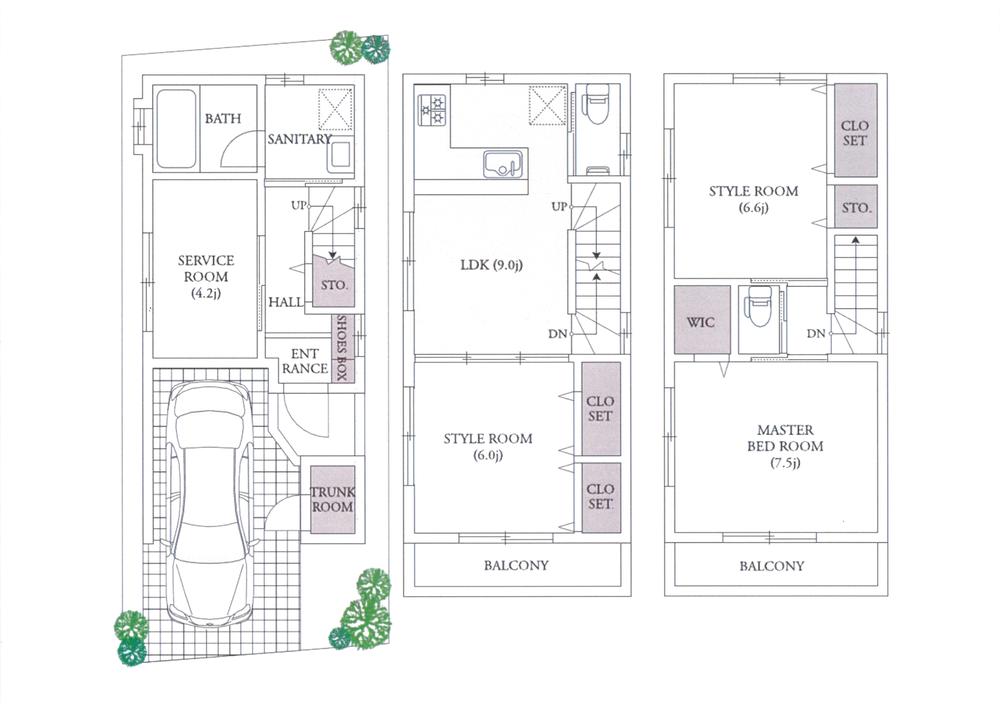 (Building 2), Price 41,800,000 yen, 3LDK+S, Land area 53.48 sq m , Building area 95.22 sq m
(2号棟)、価格4180万円、3LDK+S、土地面積53.48m2、建物面積95.22m2
Bathroom浴室 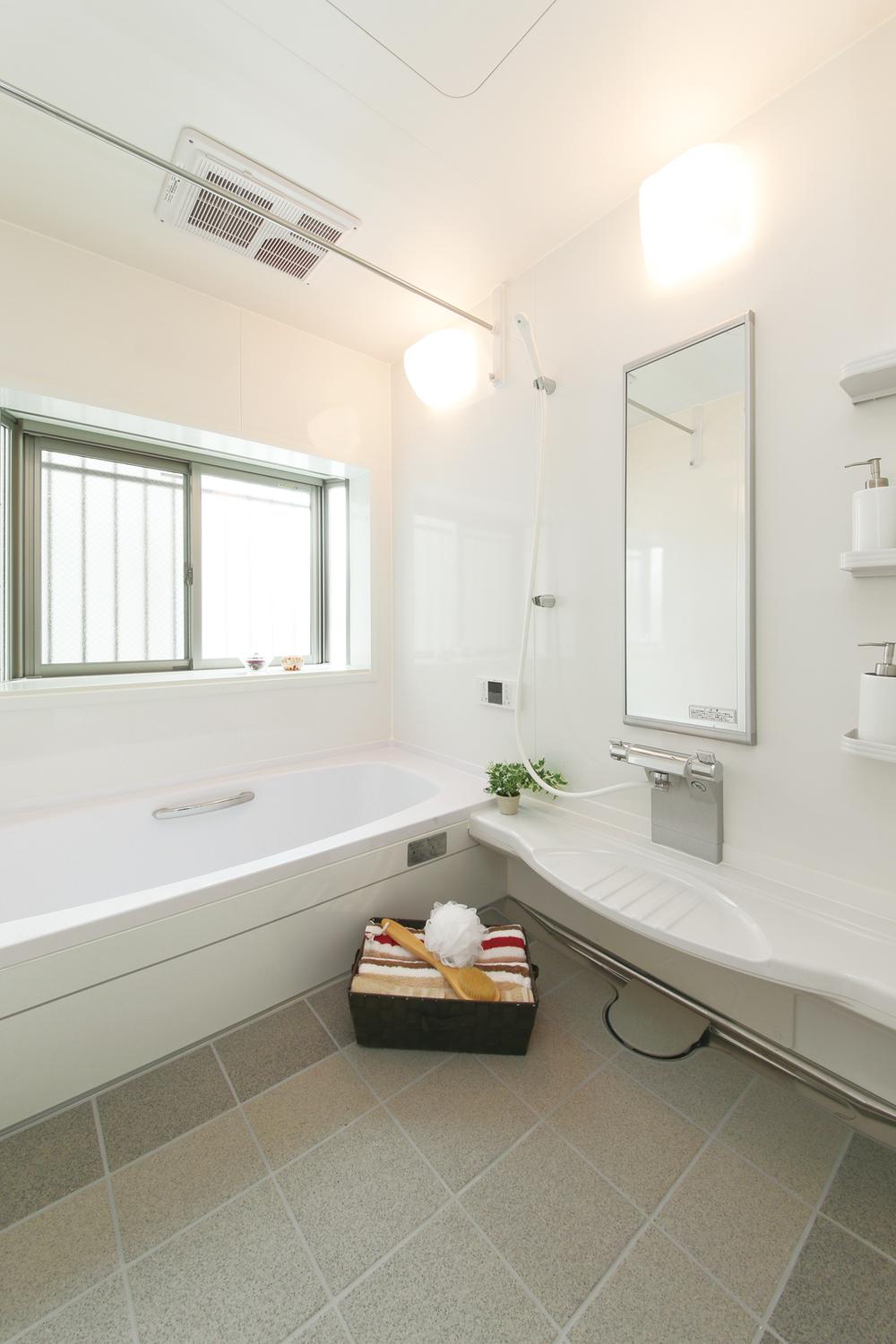 Allows ventilation in the window with a bathroom
窓付き浴室で換気が可能
Non-living roomリビング以外の居室 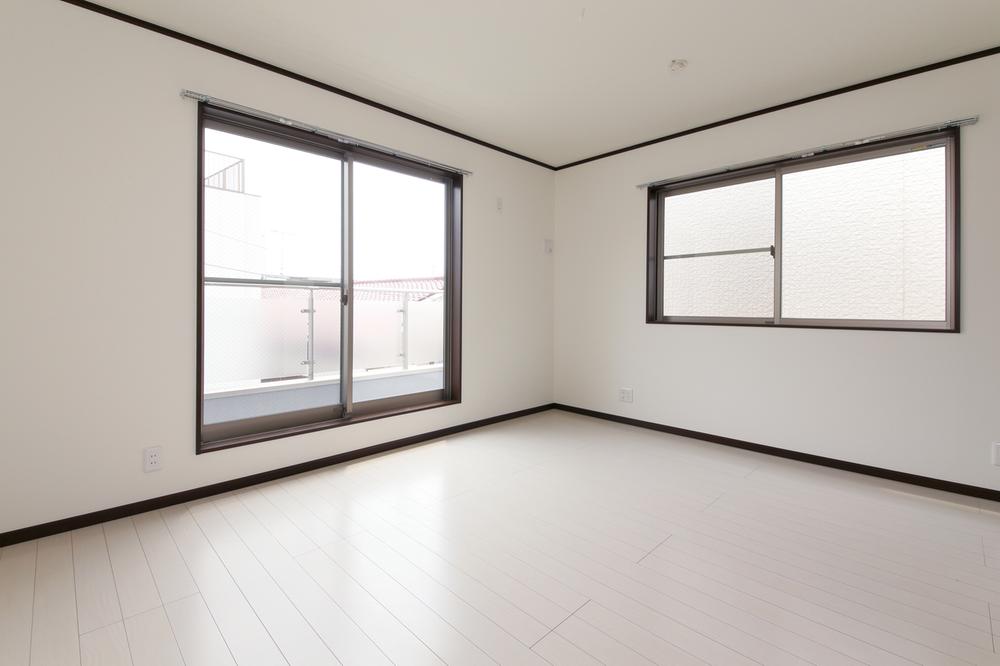 3 Kaiyoshitsu Sunny
3階洋室 日当たり良好
Entrance玄関 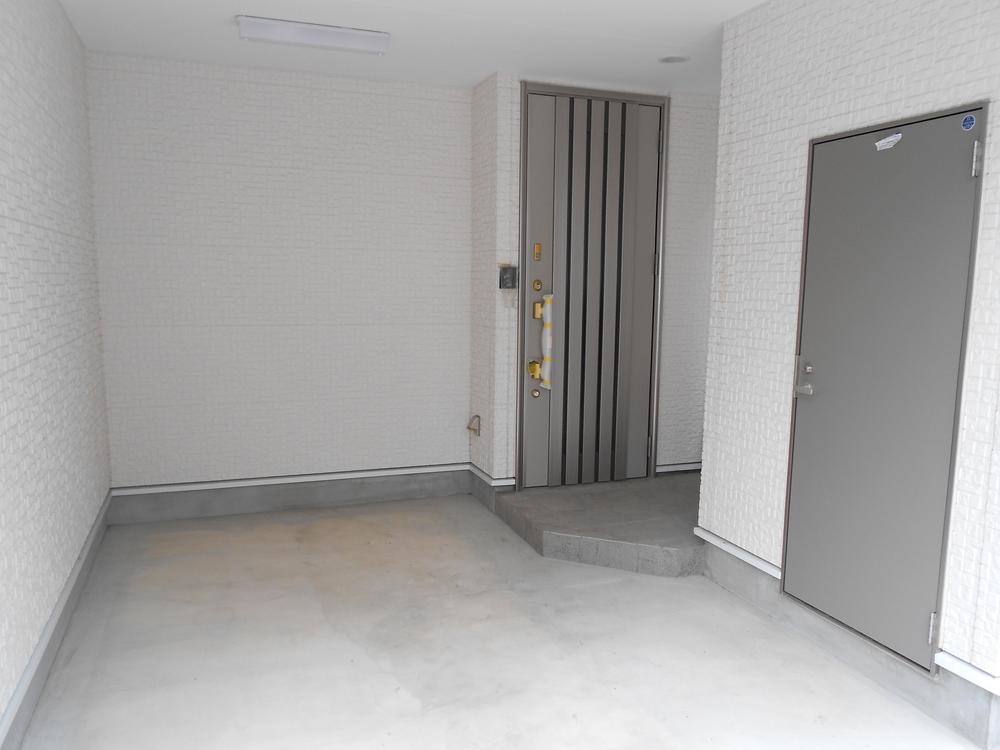 Overlooking the entrance from the parking lot ・ ・ ・ Large trunk room is in the front door next to
駐車場から玄関を望む・・・玄関横には大型トランクルーム
Toiletトイレ 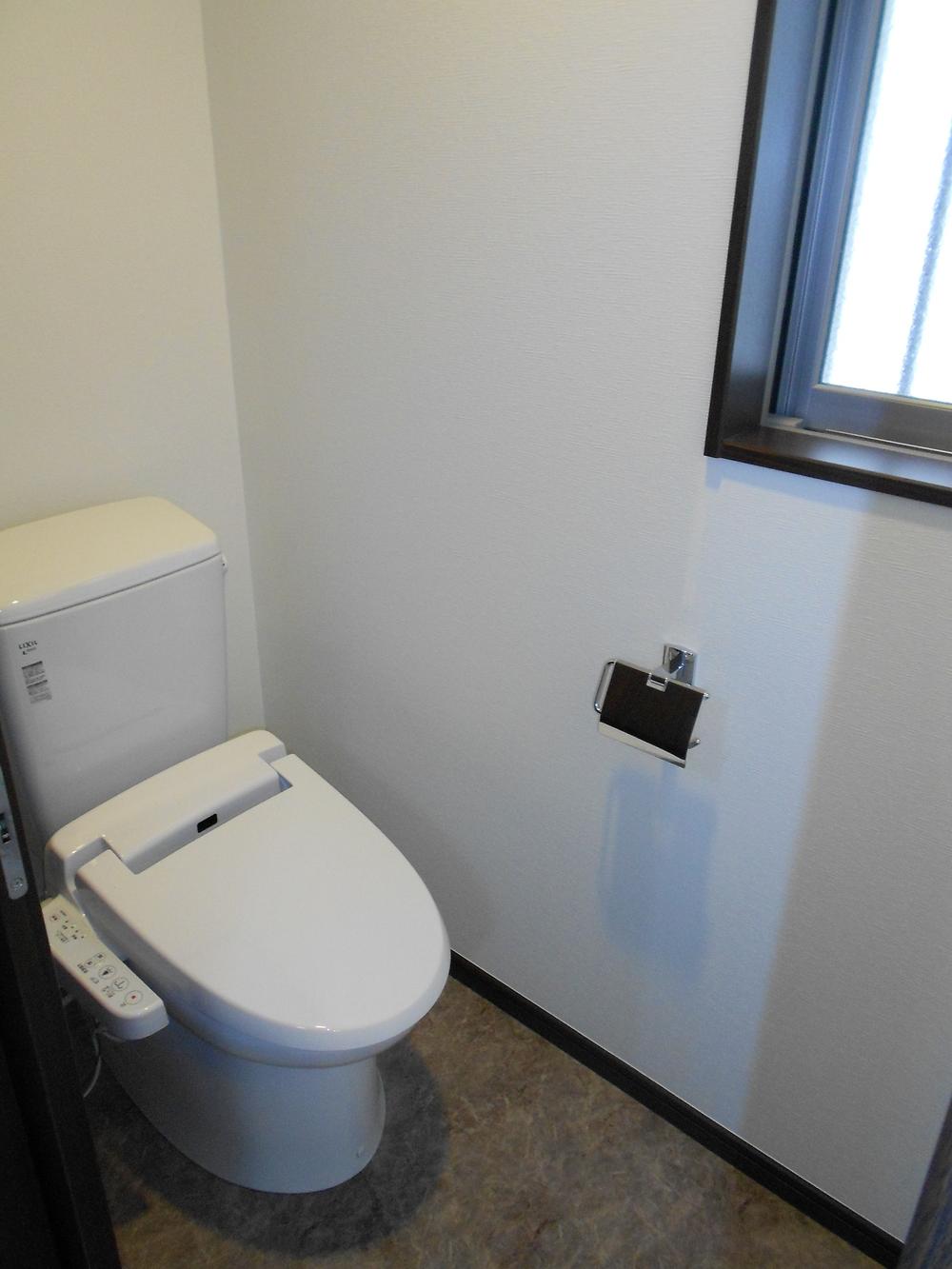 Hot water cleaning function toilet
温水洗浄機能付きトイレ
Parking lot駐車場 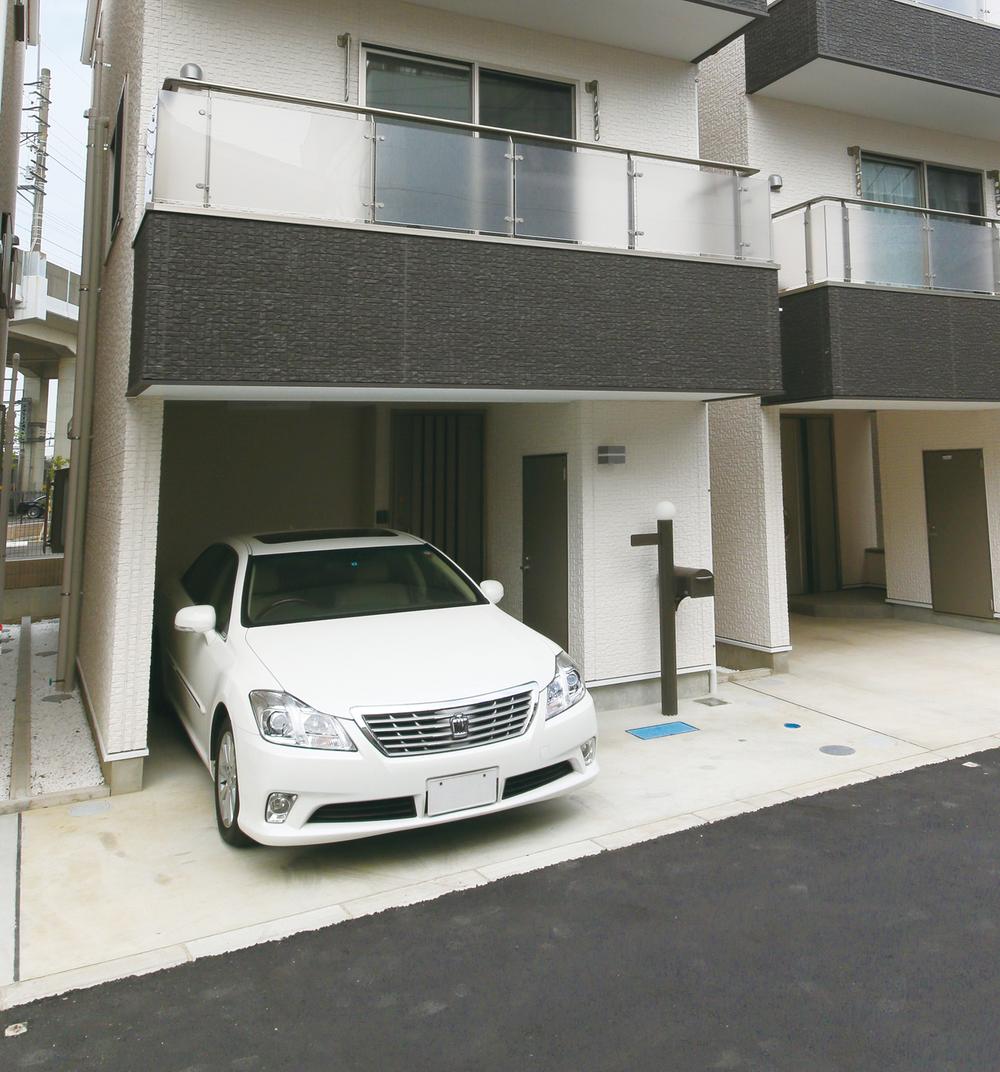 High roof car is also possible to store
ハイルーフ車も収納可能です
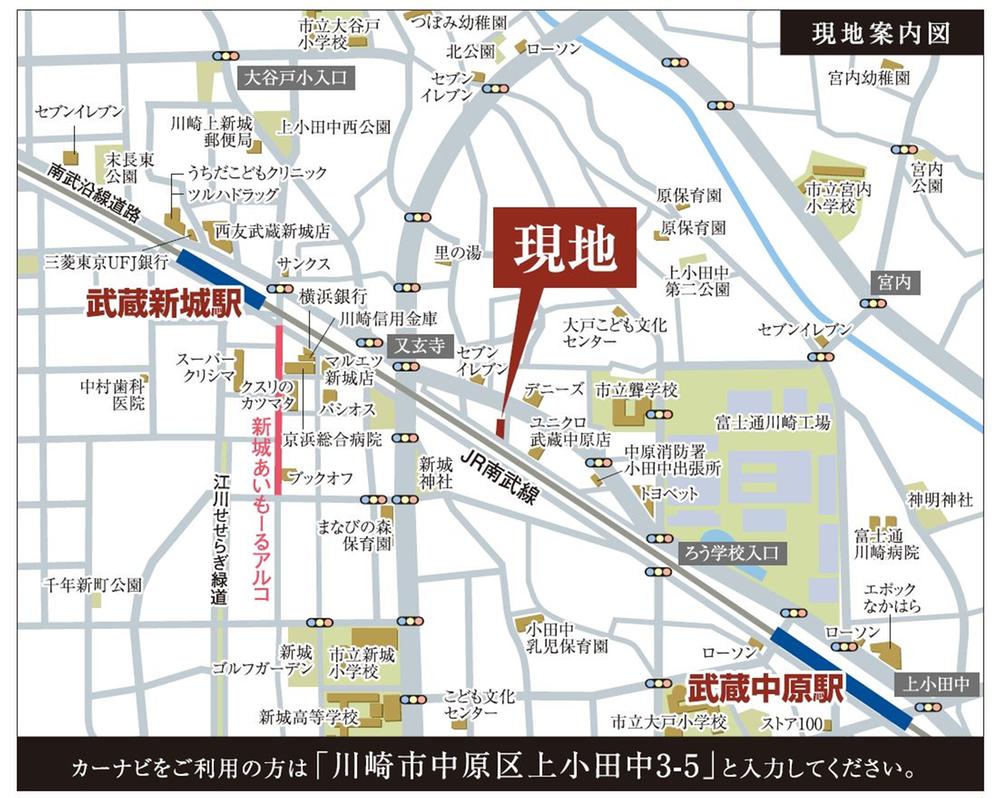 Local guide map
現地案内図
Non-living roomリビング以外の居室 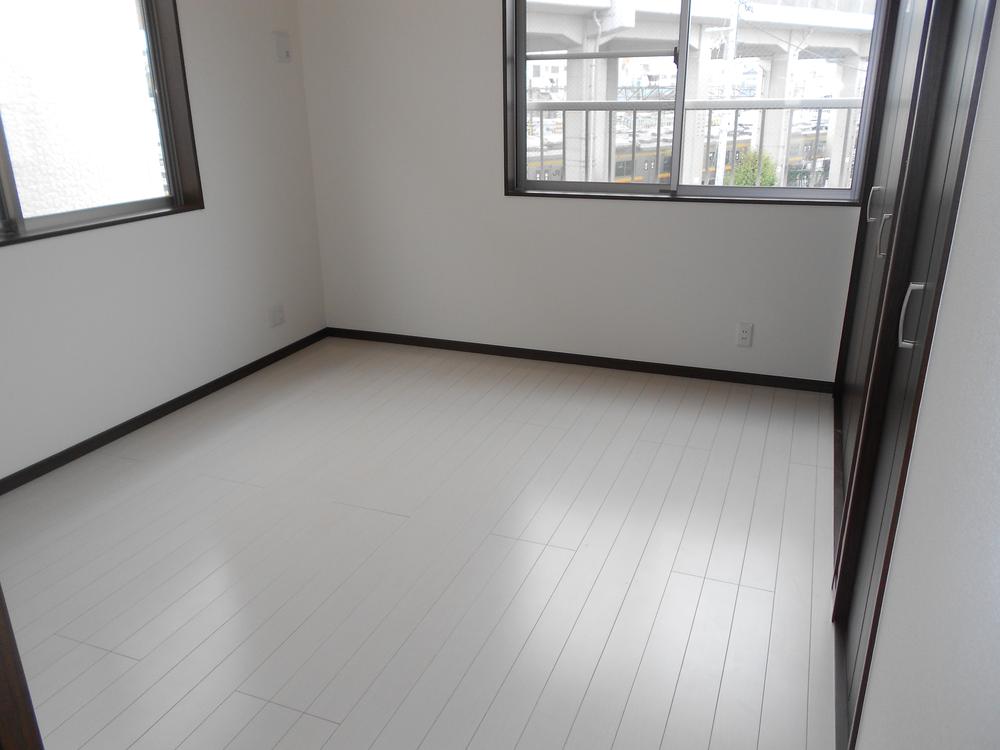 3 Kaiyoshitsu ・ Two-sided lighting
3階洋室・2面採光
Entrance玄関 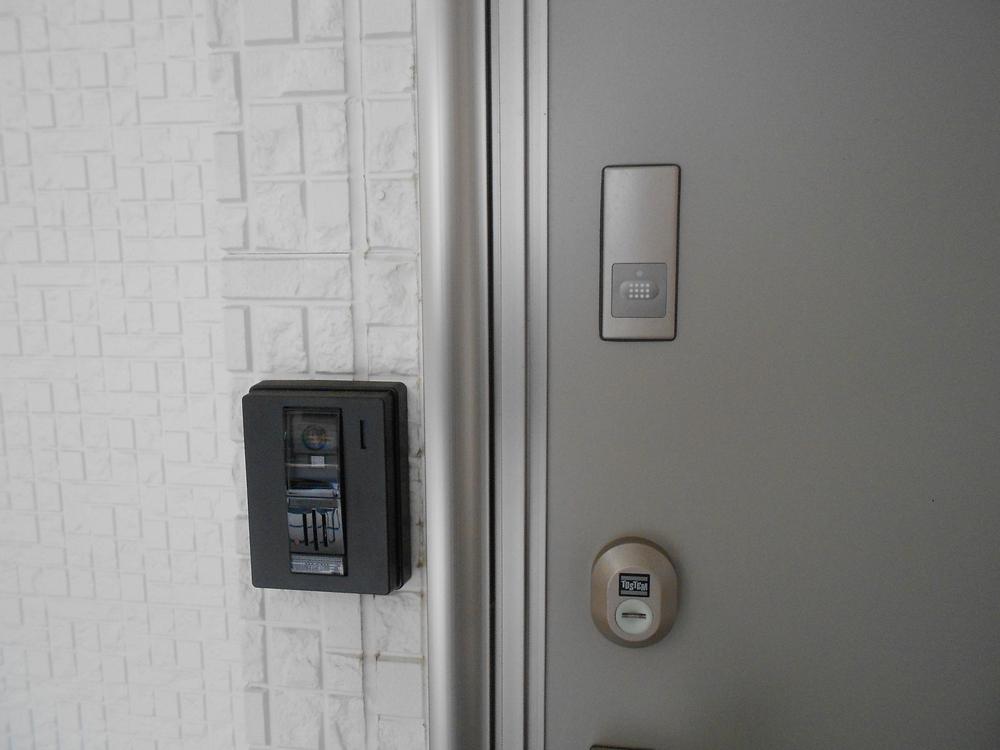 Card key ・ Easy on the remote control key
カードキー・リモコンキーで楽々
Livingリビング 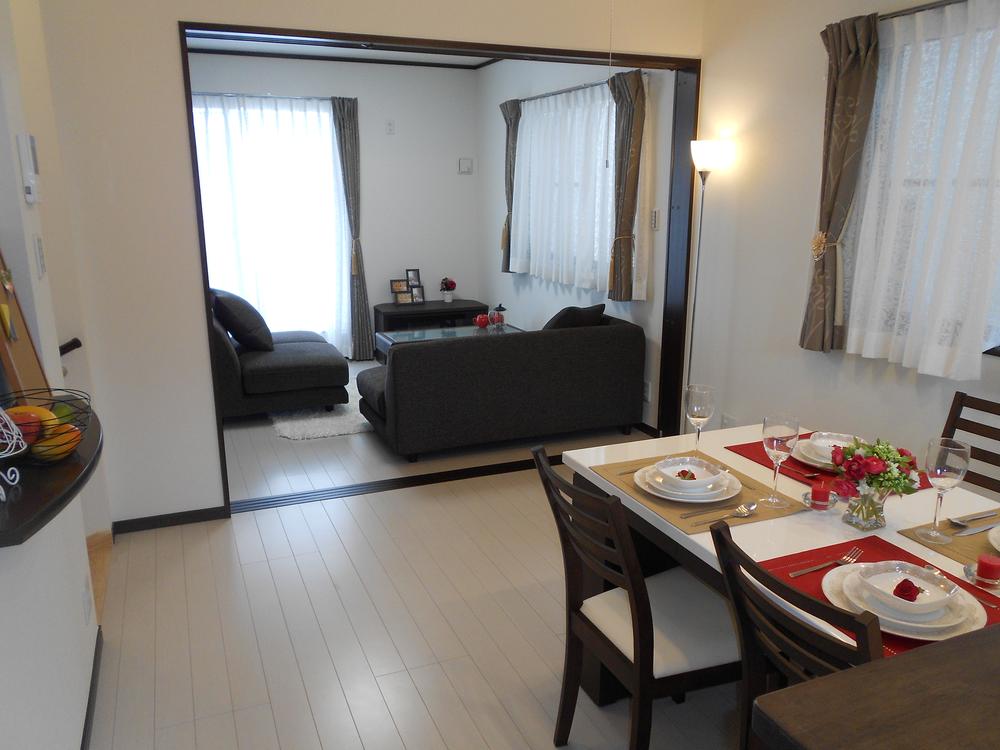 Living-dining from kitchen
キッチンよりリビングダイニング
Receipt収納 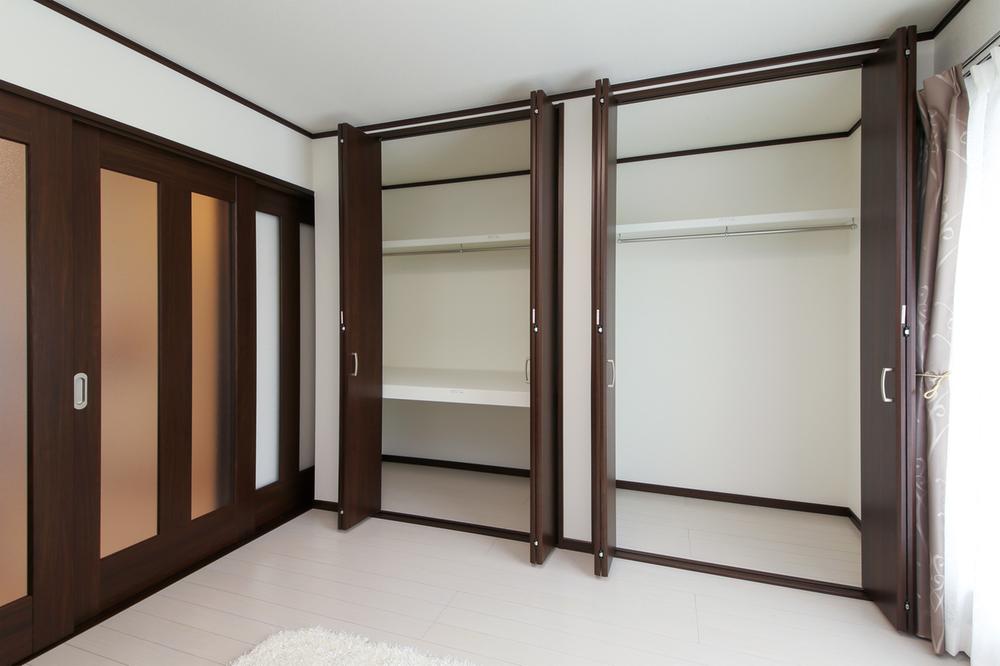 Ensure the depth of the size closet
押入れサイズの奥行を確保
Entrance玄関 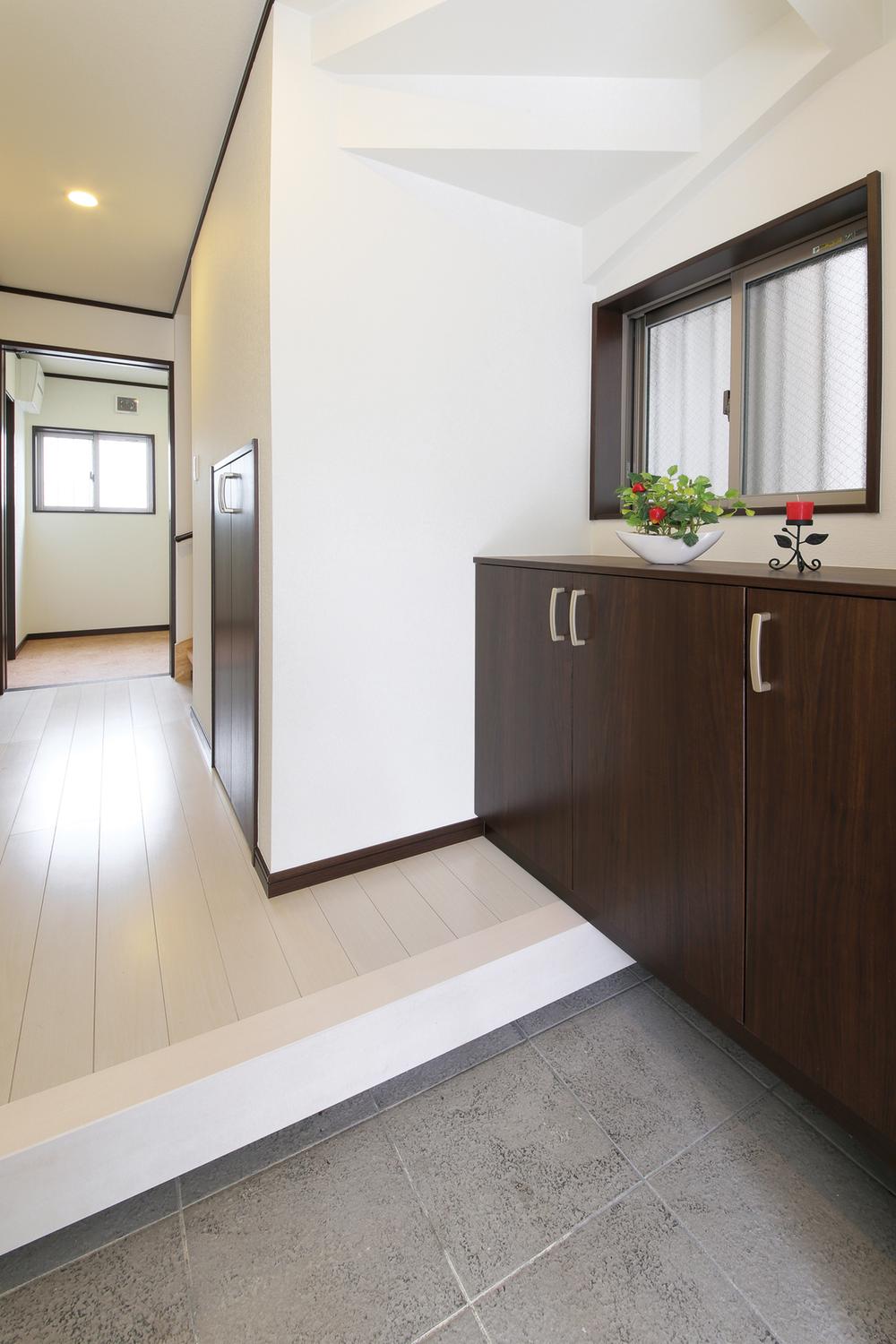 Bright entrance with a window
窓付きで明るい玄関
Livingリビング 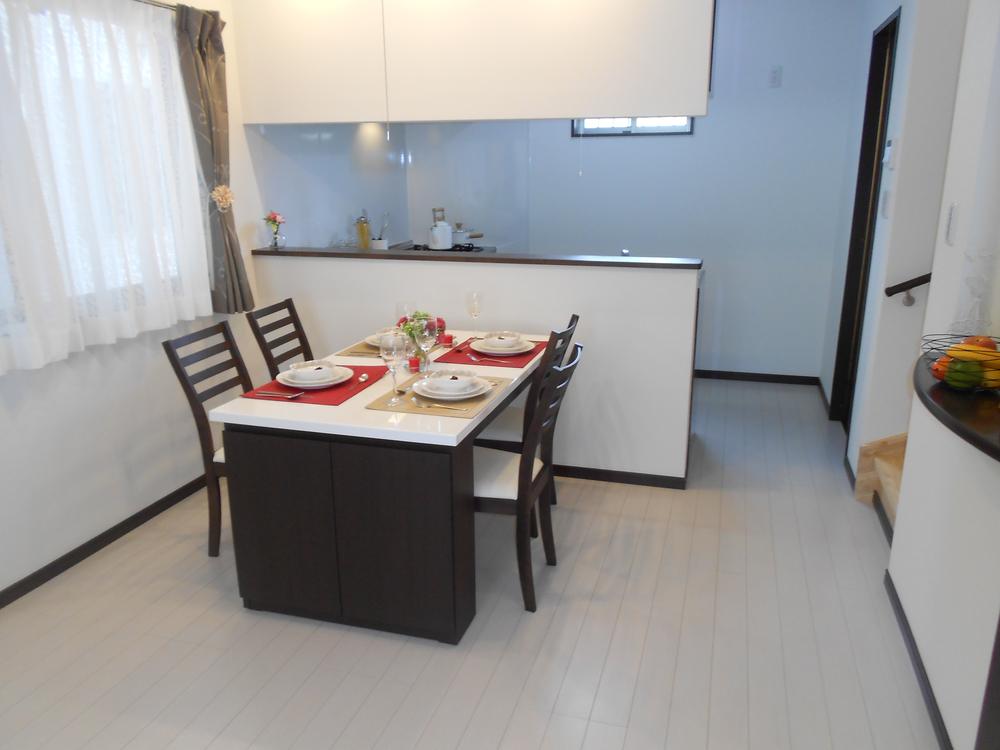 Overlooking the kitchen from the living room
リビングからキッチンを望む
Kitchenキッチン 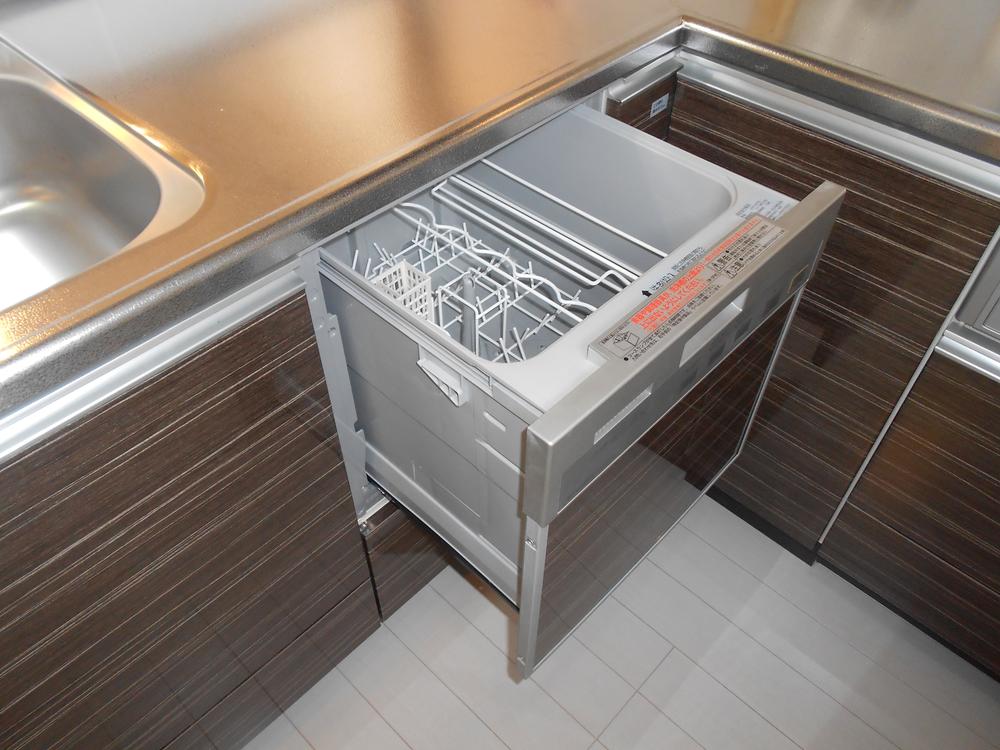 Built-in dishwasher dryer
ビルトイン食器洗浄乾燥機
Livingリビング 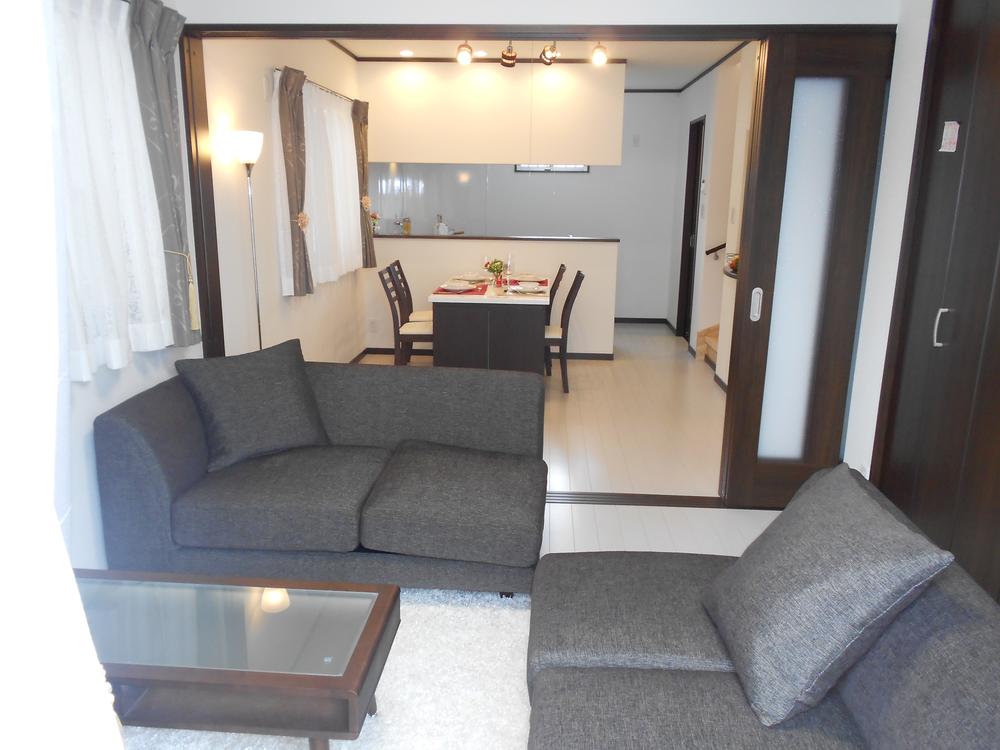 Overlooking the dining kitchen from the living room
リビングからダイニングキッチンを望む
Bathroom浴室 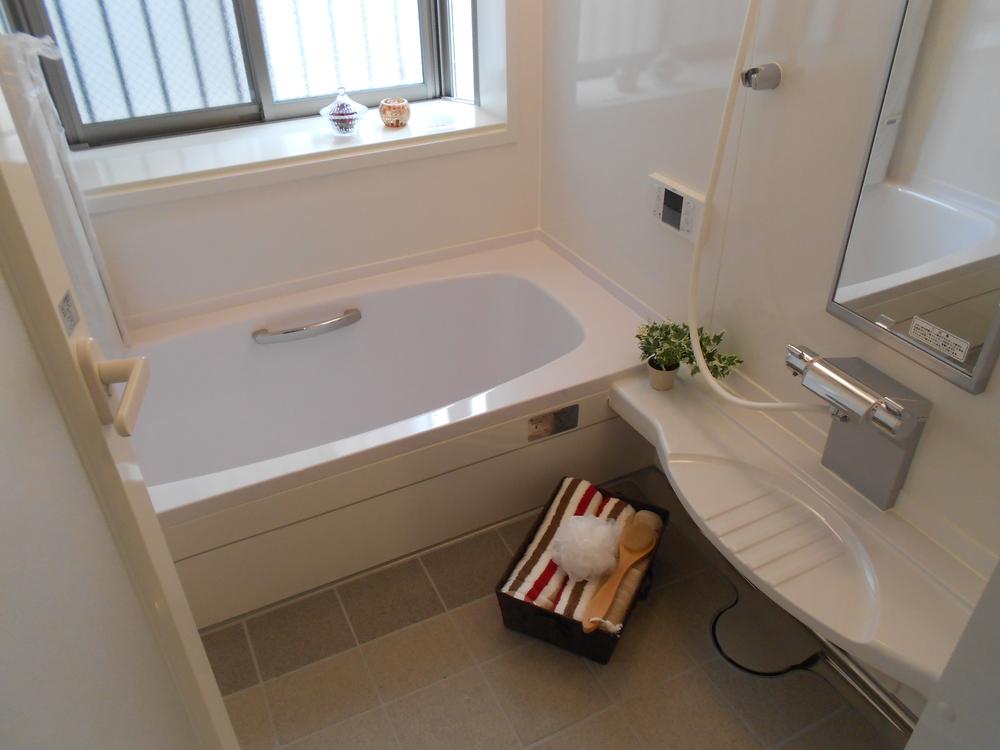 Effortlessly ventilation in the window with a bathroom
窓付き浴室で換気も楽々
Location
|




















