New Homes » Kanto » Kanagawa Prefecture » Kawasaki Kou District
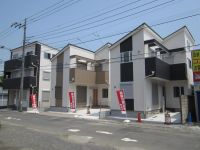 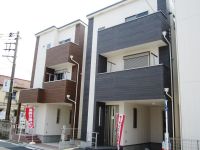
| | Kawasaki-shi, Kanagawa-ku, seafood 神奈川県川崎市幸区 |
| JR Yokosuka Line "Kawasaki" bus 11 minutes Toyohashi walk 3 minutes JR横須賀線「新川崎」バス11分樋橋歩3分 |
| Shinkawasaki Motosumiyoshi Yokosuka Toyoko Flat terrain Newly built two-story detached Newly built three-story detached 4LDK Cross Garden 新川崎駅 元住吉駅 横須賀線 東横線 平坦地 新築2階建て戸建て 新築3階建て戸建て 4LDK クロスガーデン |
| Yokosuka and Toyoko, Good access of both Available. Location to feel the four seasons of the Tsurumi. 横須賀線と東横線、両方利用可の好アクセス。鶴見川の四季折々を感じるロケーション。 |
Features pickup 特徴ピックアップ | | Measures to conserve energy / Corresponding to the flat-35S / Pre-ground survey / Parking two Allowed / Immediate Available / 2 along the line more accessible / LDK18 tatami mats or more / Energy-saving water heaters / System kitchen / Bathroom Dryer / Yang per good / All room storage / Flat to the station / A quiet residential area / Or more before road 6m / Corner lot / Shaping land / Washbasin with shower / Face-to-face kitchen / Barrier-free / Toilet 2 places / Bathroom 1 tsubo or more / 2-story / 2 or more sides balcony / South balcony / Double-glazing / Warm water washing toilet seat / loft / Underfloor Storage / The window in the bathroom / TV monitor interphone / Ventilation good / All living room flooring / Built garage / Southwestward / Dish washing dryer / Water filter / Three-story or more / City gas / All rooms are two-sided lighting / Flat terrain / Attic storage / Movable partition 省エネルギー対策 /フラット35Sに対応 /地盤調査済 /駐車2台可 /即入居可 /2沿線以上利用可 /LDK18畳以上 /省エネ給湯器 /システムキッチン /浴室乾燥機 /陽当り良好 /全居室収納 /駅まで平坦 /閑静な住宅地 /前道6m以上 /角地 /整形地 /シャワー付洗面台 /対面式キッチン /バリアフリー /トイレ2ヶ所 /浴室1坪以上 /2階建 /2面以上バルコニー /南面バルコニー /複層ガラス /温水洗浄便座 /ロフト /床下収納 /浴室に窓 /TVモニタ付インターホン /通風良好 /全居室フローリング /ビルトガレージ /南西向き /食器洗乾燥機 /浄水器 /3階建以上 /都市ガス /全室2面採光 /平坦地 /屋根裏収納 /可動間仕切り | Price 価格 | | 33,300,000 yen ~ 42,800,000 yen 3330万円 ~ 4280万円 | Floor plan 間取り | | 2LDK + 2S (storeroom) ・ 4LDK 2LDK+2S(納戸)・4LDK | Units sold 販売戸数 | | 6 units 6戸 | Total units 総戸数 | | 7 units 7戸 | Land area 土地面積 | | 60.25 sq m ~ 98.14 sq m (measured) 60.25m2 ~ 98.14m2(実測) | Building area 建物面積 | | 89.5 sq m ~ 113.07 sq m (measured) 89.5m2 ~ 113.07m2(実測) | Driveway burden-road 私道負担・道路 | | Road width: 7.4m, Concrete pavement 道路幅:7.4m、コンクリート舗装 | Completion date 完成時期(築年月) | | 2013 Late July 2013年7月下旬 | Address 住所 | | Kawasaki-shi, Kanagawa-ku, Saiwai Minamikase 5 神奈川県川崎市幸区南加瀬5 | Traffic 交通 | | JR Yokosuka Line "Kawasaki" bus 11 minutes Toyohashi walk 3 minutes Toyoko Line "Motosumiyoshi" bus 19 minutes Minamikase alternating before walking 6 minutes JR横須賀線「新川崎」バス11分樋橋歩3分東急東横線「元住吉」バス19分南加瀬交番前歩6分
| Related links 関連リンク | | [Related Sites of this company] 【この会社の関連サイト】 | Person in charge 担当者より | | [Regarding this property.] We publish a "Minamikase 5-chome" newly built single-family. For further details, Feel free to contact us. The actual ground of the campaign in the first home. For more information, please visit our HP! 【この物件について】「南加瀬5丁目」新築戸建てを公開致しました。詳細に付きましては、気軽にお問い合わせ下さい。ファーストホームではキャンペーンを実地中。詳しくは当社HPをご覧下さい! | Contact お問い合せ先 | | TEL: 0800-603-9830 [Toll free] mobile phone ・ Also available from PHS
Caller ID is not notified
Please contact the "saw SUUMO (Sumo)"
If it does not lead, If the real estate company TEL:0800-603-9830【通話料無料】携帯電話・PHSからもご利用いただけます
発信者番号は通知されません
「SUUMO(スーモ)を見た」と問い合わせください
つながらない方、不動産会社の方は
| Most price range 最多価格帯 | | 42 million yen (2 units) 4200万円台(2戸) | Building coverage, floor area ratio 建ぺい率・容積率 | | Kenpei rate: 60%, Volume ratio: 200% 建ペい率:60%、容積率:200% | Time residents 入居時期 | | Immediate available 即入居可 | Land of the right form 土地の権利形態 | | Ownership 所有権 | Structure and method of construction 構造・工法 | | Wooden 2-story, Wooden three-story 木造2階建、木造3階建 | Use district 用途地域 | | One dwelling 1種住居 | Land category 地目 | | Residential land 宅地 | Overview and notices その他概要・特記事項 | | Building confirmation number: 1827Y 建築確認番号:1827Y | Company profile 会社概要 | | <Mediation> Governor of Kanagawa Prefecture (1) No. 027350 (Ltd.) Fast home Yubinbango223-0053 Yokohama-shi, Kanagawa-ku, Kohoku Tsunashimanishi 1-2-9 <仲介>神奈川県知事(1)第027350号(株)ファーストホーム〒223-0053 神奈川県横浜市港北区綱島西1-2-9 |
Local appearance photo現地外観写真 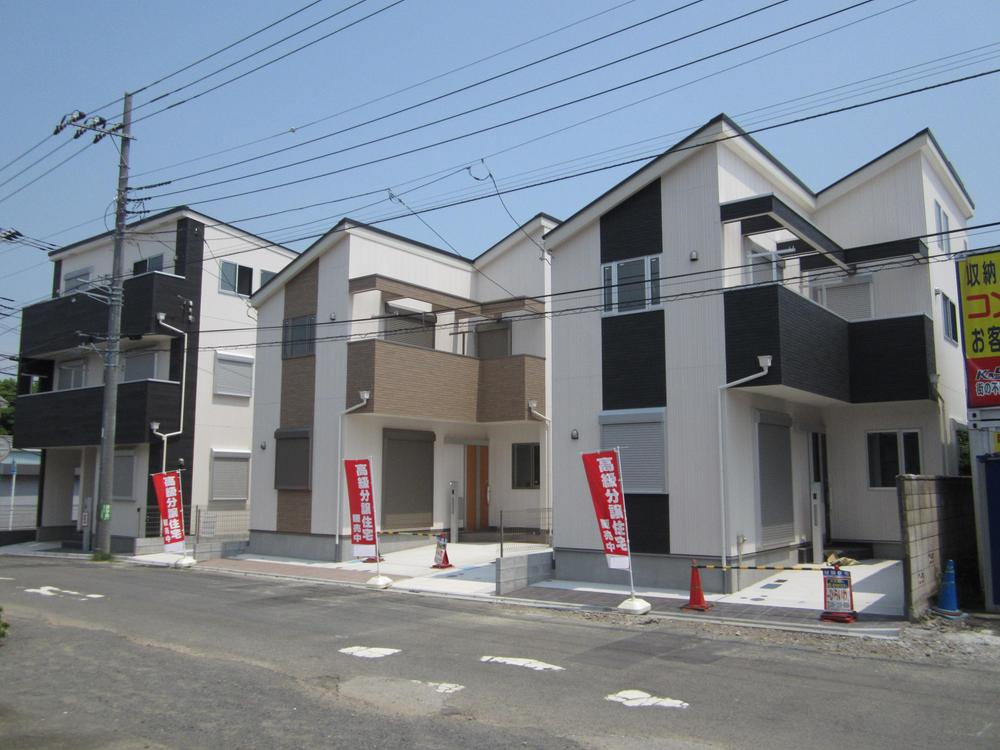 Local (August 2013) Shooting
現地(2013年8月)撮影
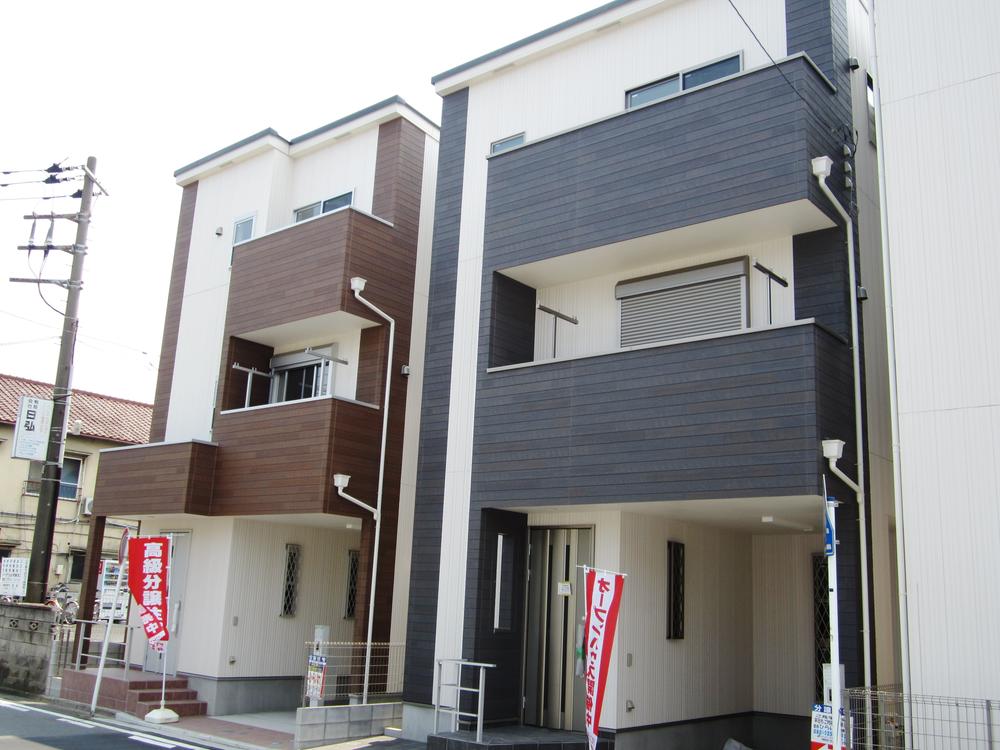 E ・ F Building site (August 2013) Shooting
E・F号棟現地(2013年8月)撮影
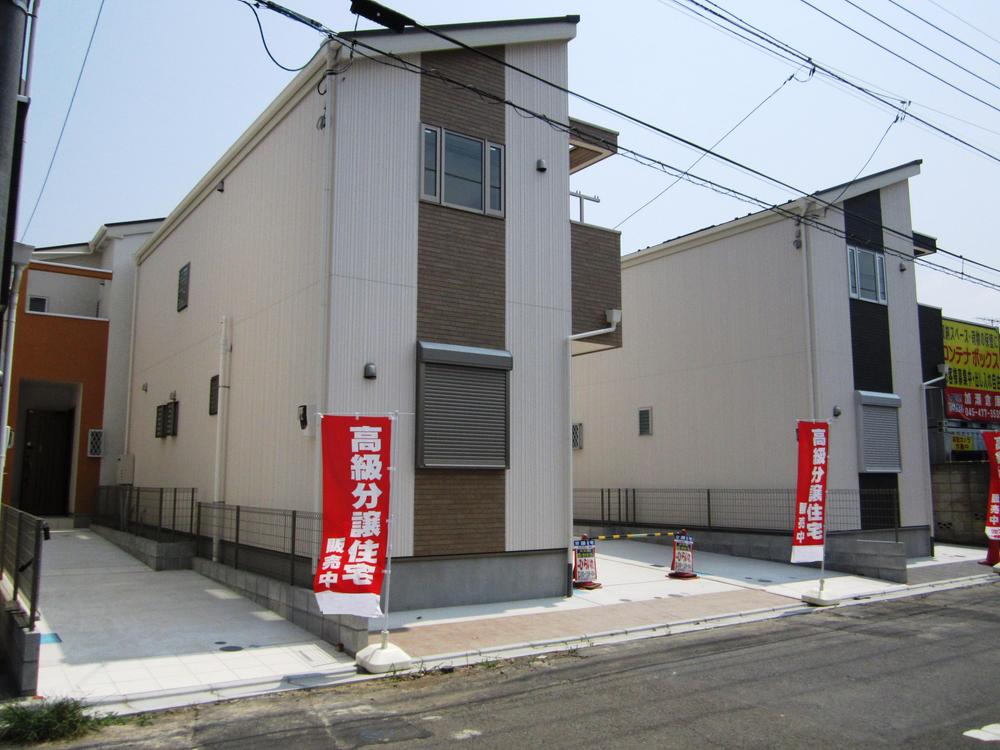 Local (August 2013) Shooting
現地(2013年8月)撮影
Floor plan間取り図 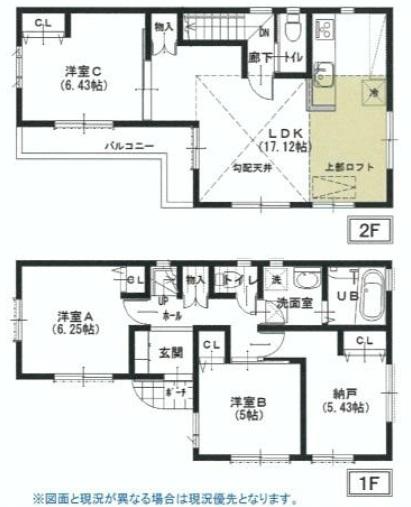 (A Building), Price 42,800,000 yen, 4LDK, Land area 74.93 sq m , Building area 89.5 sq m
(A号棟)、価格4280万円、4LDK、土地面積74.93m2、建物面積89.5m2
Local appearance photo現地外観写真 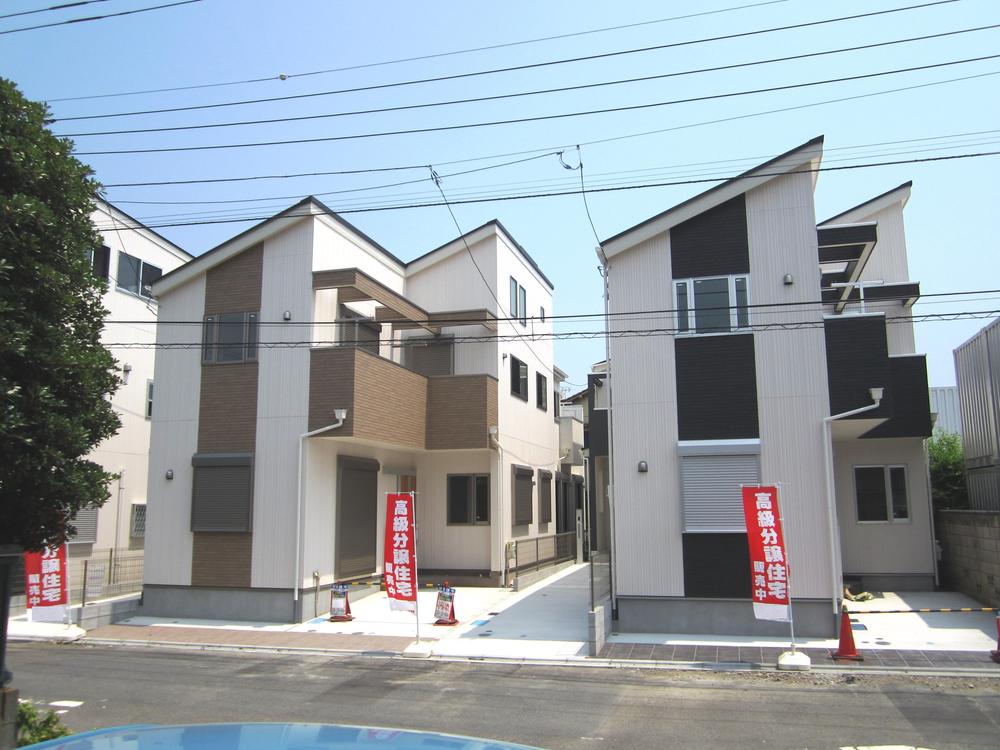 A ・ C Building site (August 2013) Shooting
A・C号棟現地(2013年8月)撮影
Livingリビング 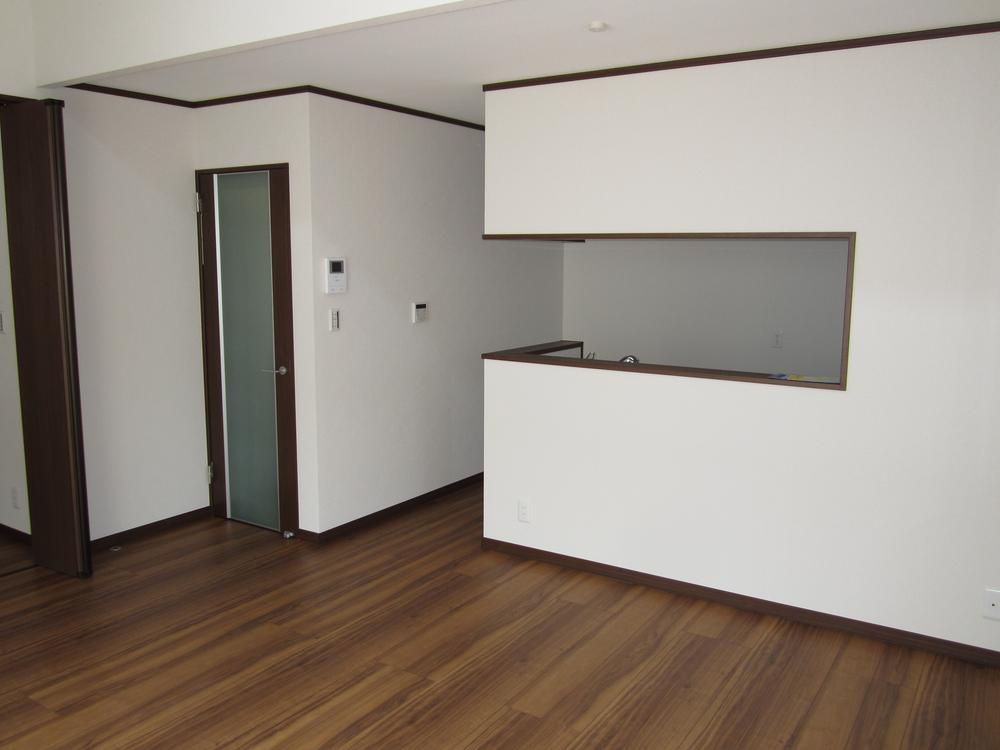 Local (August 2013) Shooting
現地(2013年8月)撮影
Bathroom浴室 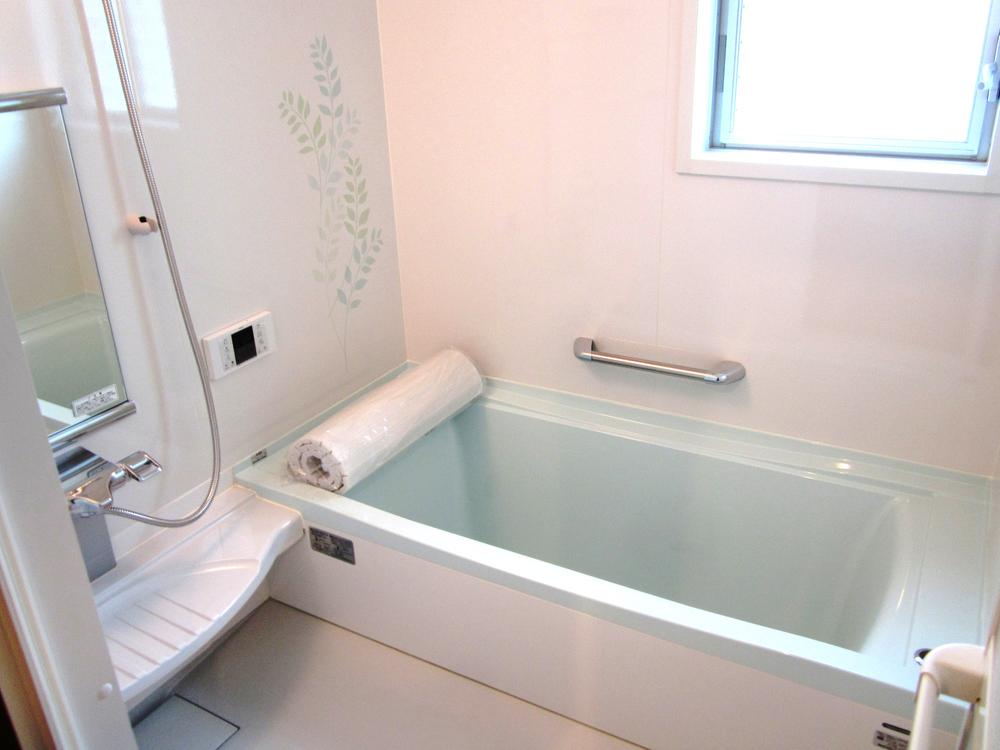 With bathroom dryer
浴室乾燥機付
Kitchenキッチン 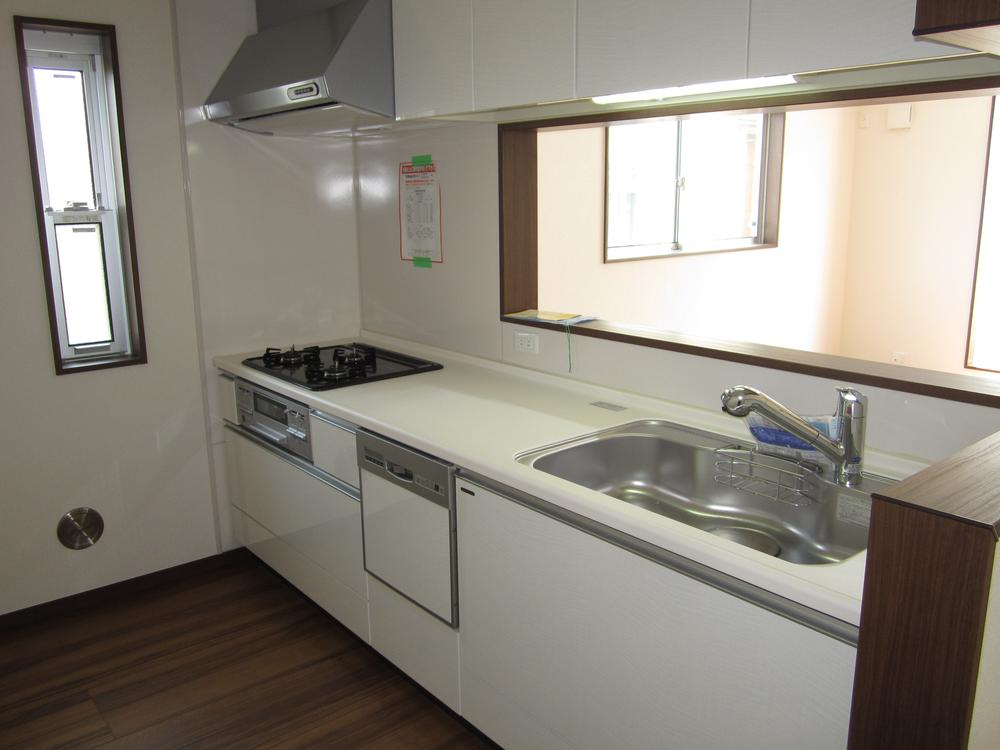 With dishwasher
食洗器付
Non-living roomリビング以外の居室 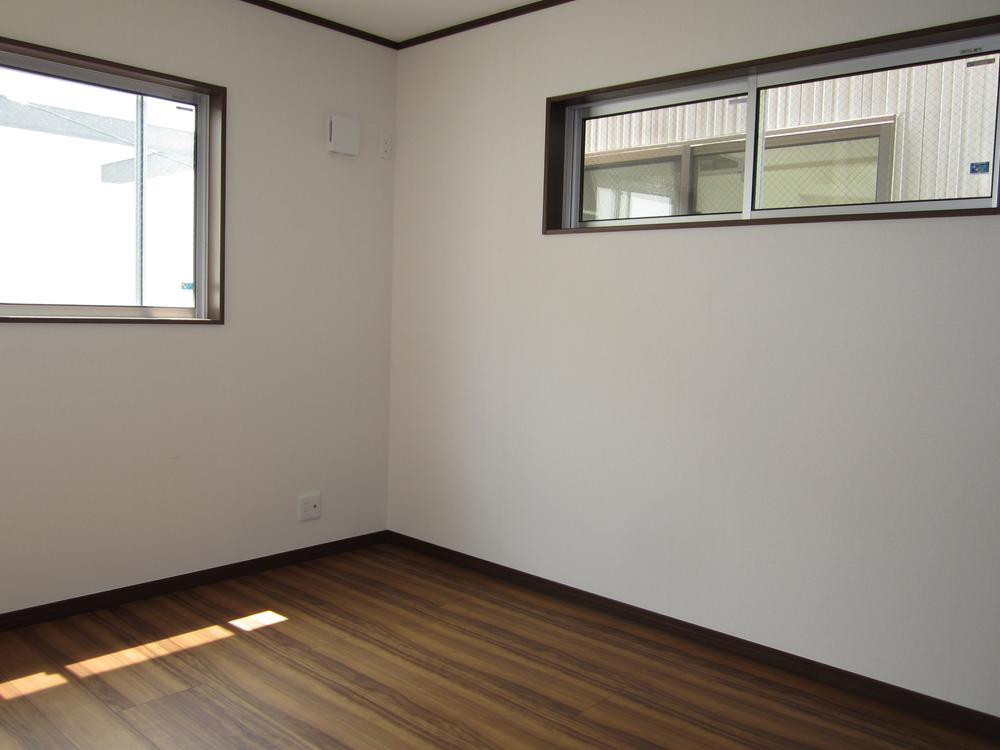 Room (August 2013) Shooting
室内(2013年8月)撮影
Entrance玄関 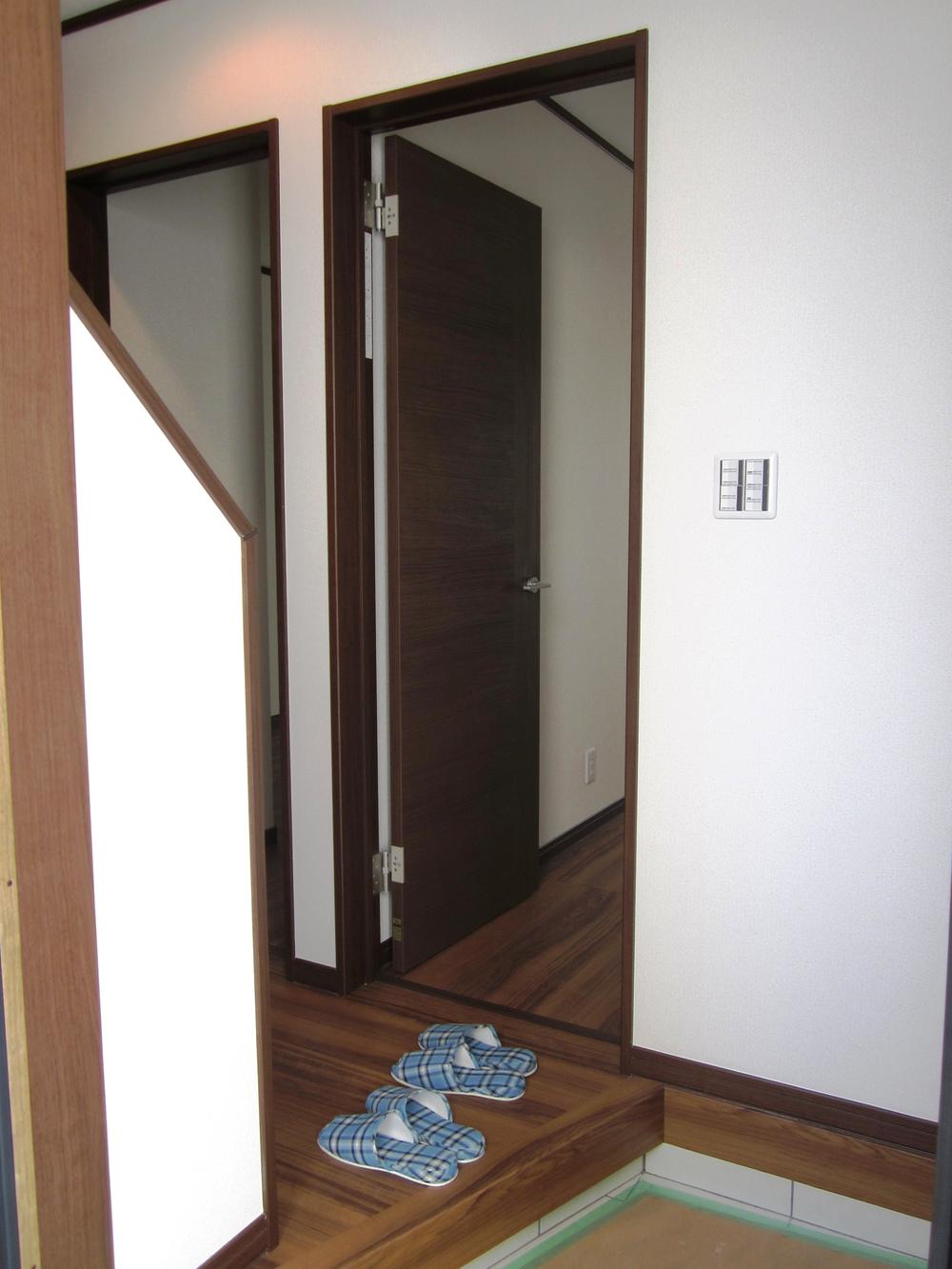 Local (August 2013) Shooting
現地(2013年8月)撮影
Wash basin, toilet洗面台・洗面所 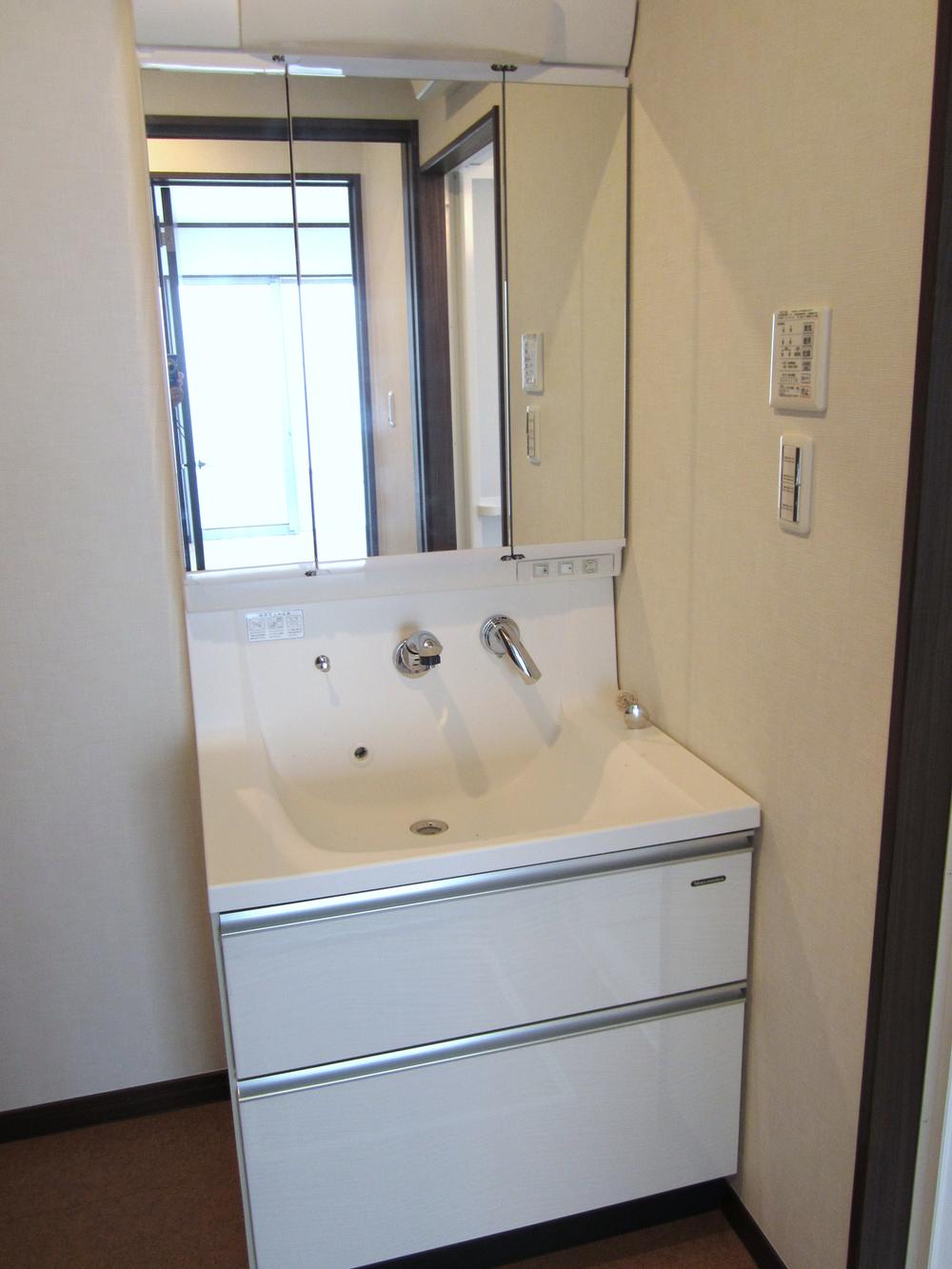 Shower Dresser
シャワードレッサー
Receipt収納 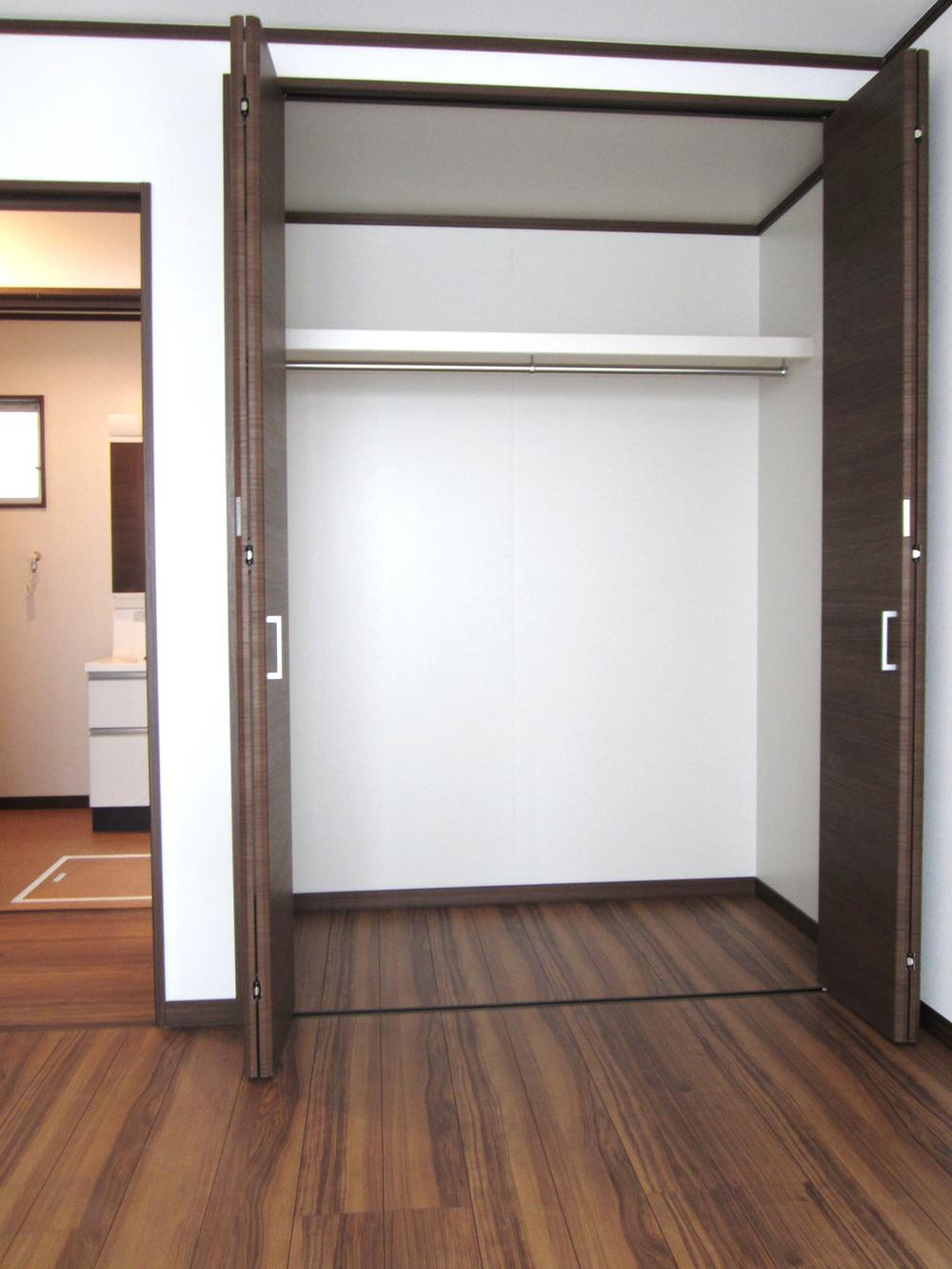 D Building 1F back Western-style housing
D号棟1F奥洋室収納
Toiletトイレ 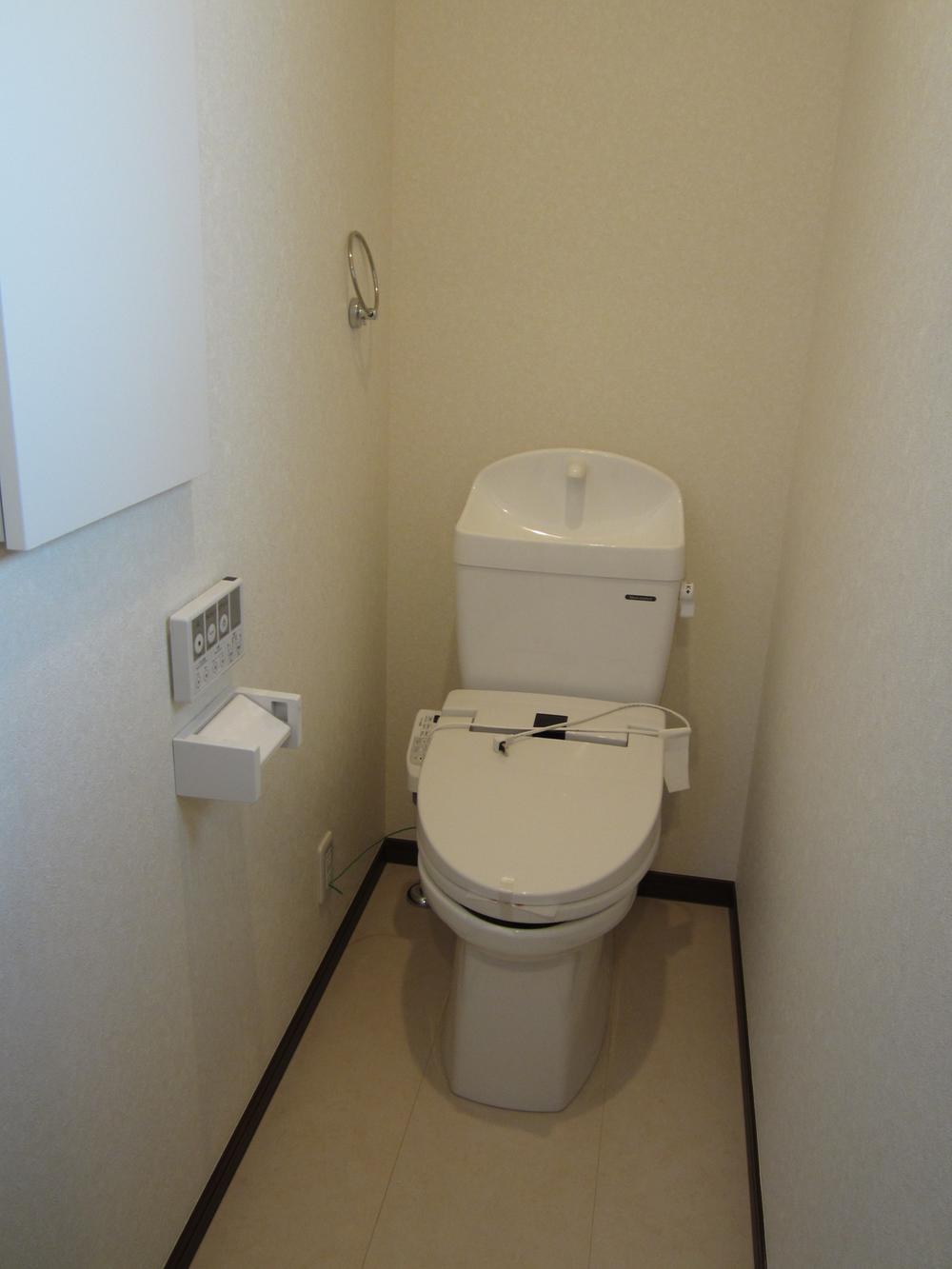 Shower toilet
シャワートイレ
Supermarketスーパー 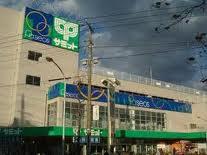 420m to Summit
サミットまで420m
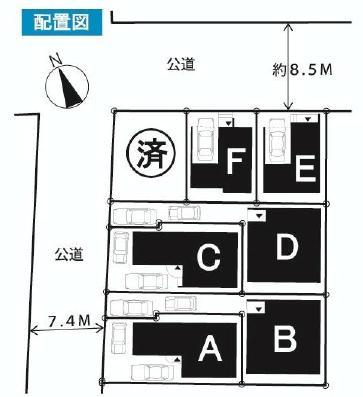 The entire compartment Figure
全体区画図
Floor plan間取り図 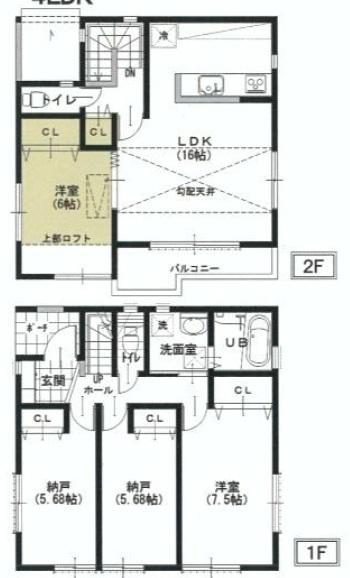 (D Building), Price 37,800,000 yen, 4LDK, Land area 98.14 sq m , Building area 94.56 sq m
(D号棟)、価格3780万円、4LDK、土地面積98.14m2、建物面積94.56m2
Local appearance photo現地外観写真 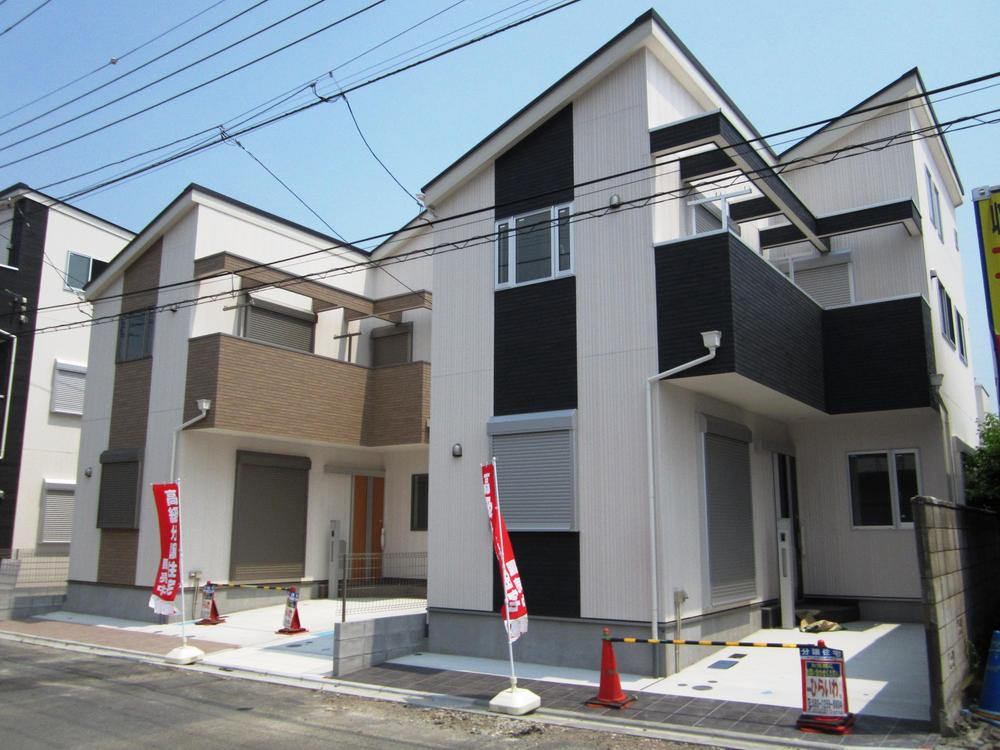 A ・ C Building site (August 2013) Shooting
A・C号棟現地(2013年8月)撮影
Livingリビング 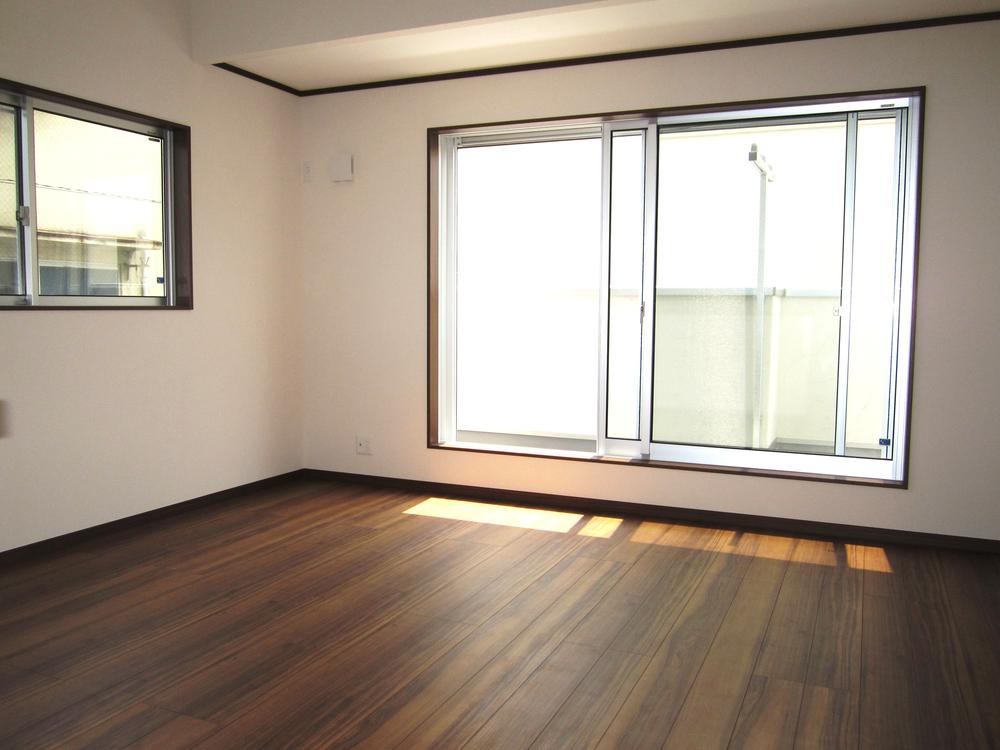 Room (August 2013) Shooting
室内(2013年8月)撮影
Non-living roomリビング以外の居室 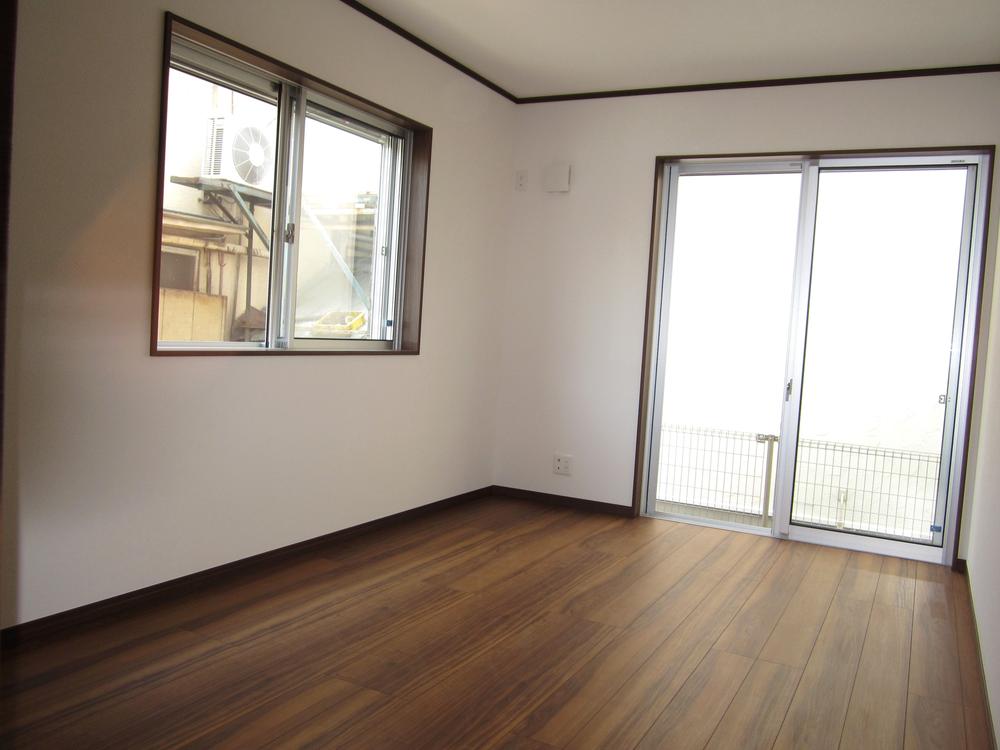 D Building 1F back Western-style
D号棟1F奥洋室
Receipt収納 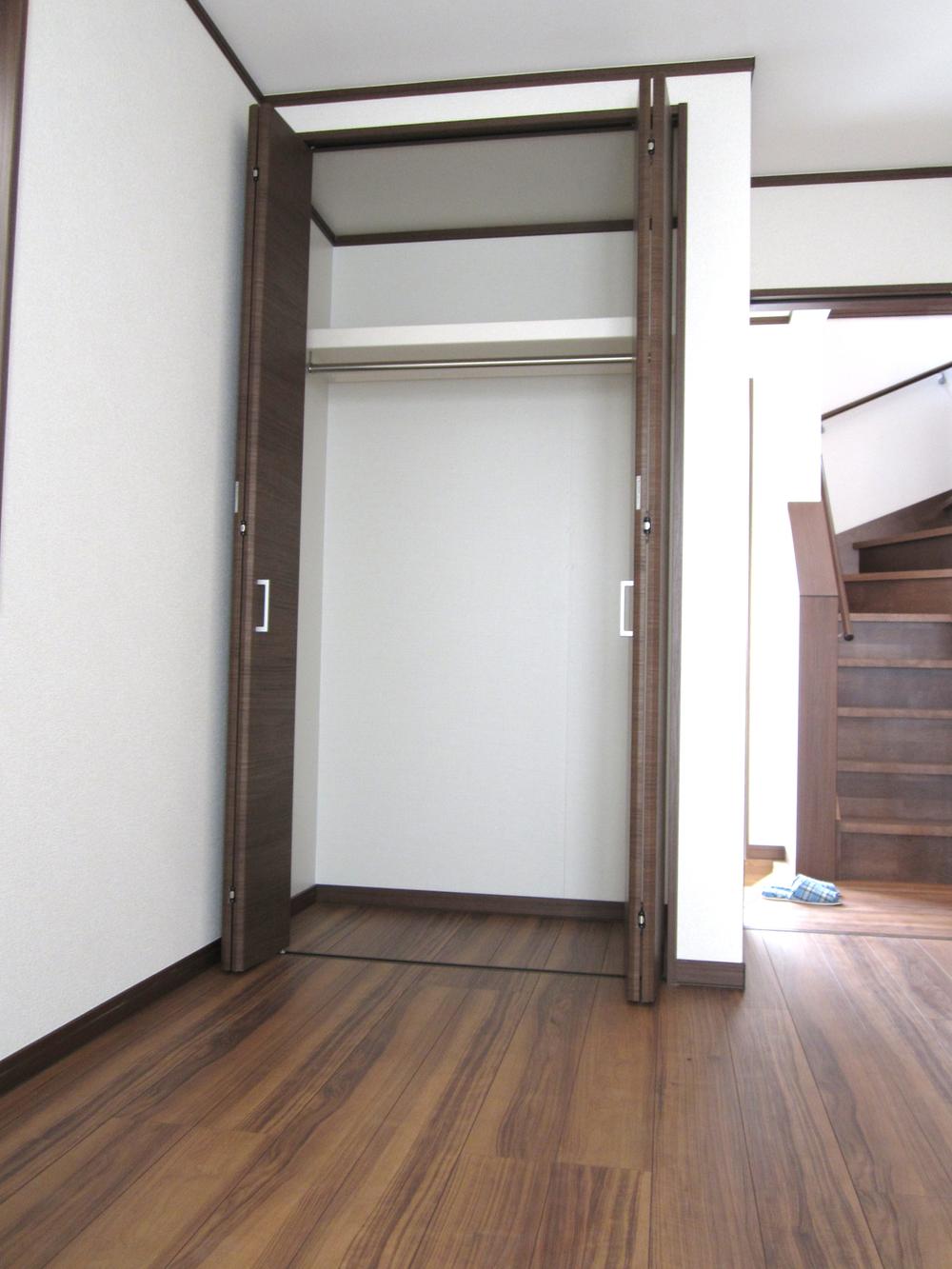 D Building 1F before Western-style housing
D号棟1F手前洋室収納
Shopping centreショッピングセンター 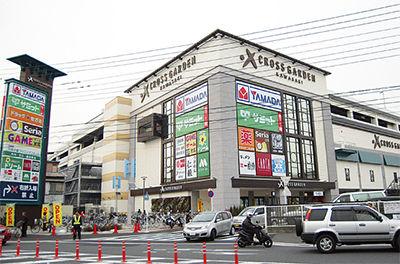 To cross Garden 900m
クロスガーデンまで900m
Location
|






















