New Homes » Kanto » Kanagawa Prefecture » Kawasaki Kou District
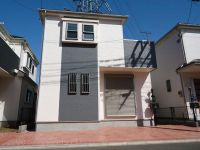 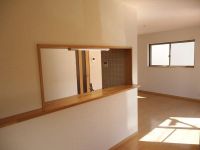
| | Kawasaki-shi, Kanagawa-ku, seafood 神奈川県川崎市幸区 |
| JR Nambu Line "Yako" walk 18 minutes JR南武線「矢向」歩18分 |
| Facing south, System kitchen, Bathroom Dryer, All room storageese-style room, Washbasin with shower, Bathroom 1 tsubo or more, 2-story, Double-glazing, Warm water washing toilet seat, TV monitor interphone, Dish washing dryer, Water filter 南向き、システムキッチン、浴室乾燥機、全居室収納、和室、シャワー付洗面台、浴室1坪以上、2階建、複層ガラス、温水洗浄便座、TVモニタ付インターホン、食器洗乾燥機、浄水器 |
| Two-story ・ Building area 95 sq m more than ・ 3LDK + S facing the south ~ 4LDK ・ Floor plan of the room with a car space. 2階建て・建物面積95m2超・南に面した3LDK+S ~ 4LDK・カースペース付きのゆとりの間取り。 |
Features pickup 特徴ピックアップ | | Facing south / System kitchen / Bathroom Dryer / All room storage / Japanese-style room / Washbasin with shower / Bathroom 1 tsubo or more / 2-story / Double-glazing / Warm water washing toilet seat / TV monitor interphone / Dish washing dryer / Water filter / Attic storage 南向き /システムキッチン /浴室乾燥機 /全居室収納 /和室 /シャワー付洗面台 /浴室1坪以上 /2階建 /複層ガラス /温水洗浄便座 /TVモニタ付インターホン /食器洗乾燥機 /浄水器 /屋根裏収納 | Price 価格 | | 42 million yen ~ 43 million yen 4200万円 ~ 4300万円 | Floor plan 間取り | | 4LDK 4LDK | Units sold 販売戸数 | | 3 units 3戸 | Total units 総戸数 | | 19 units 19戸 | Land area 土地面積 | | 100.49 sq m ・ 100.5 sq m 100.49m2・100.5m2 | Building area 建物面積 | | 96.72 sq m ・ 99.9 sq m (measured) 96.72m2・99.9m2(実測) | Driveway burden-road 私道負担・道路 | | Road width: 5.5m ・ 6m, Development road (TEPCO ・ Under JR lines 419.64 sq m), South road, North on public roads 道路幅:5.5m・6m、開発道路(東電・JR線下419.64m2)、南側公道、北側公道 | Completion date 完成時期(築年月) | | 2012 end of October 2012年10月末 | Address 住所 | | Kawasaki-shi, Kanagawa-ku, Kou Ogura 4 神奈川県川崎市幸区小倉4 | Traffic 交通 | | JR Nambu Line "Yako" walk 18 minutes JR南武線「矢向」歩18分
| Related links 関連リンク | | [Related Sites of this company] 【この会社の関連サイト】 | Person in charge 担当者より | | Person in charge of real-estate and building Toshihiro Kumakura Age: 20 Daigyokai experience: even after many years from two years to actually begin to live by the help of looking for the utmost effort to housing As you continue to think that it was good to buy this house . * Not for each property attaches responsible for each customer 担当者宅建熊倉俊博年齢:20代業界経験:2年実際に住み始めてから何年経ってもこの家を購入して良かったと思い続けて頂けるように精一杯努力して住宅探しのお手伝いをさせていただけたらと思います。 *物件毎ではなくお客様毎に担当がつきます | Contact お問い合せ先 | | TEL: 0800-603-1506 [Toll free] mobile phone ・ Also available from PHS
Caller ID is not notified
Please contact the "saw SUUMO (Sumo)"
If it does not lead, If the real estate company TEL:0800-603-1506【通話料無料】携帯電話・PHSからもご利用いただけます
発信者番号は通知されません
「SUUMO(スーモ)を見た」と問い合わせください
つながらない方、不動産会社の方は
| Most price range 最多価格帯 | | 42 million yen (2 units) 4200万円台(2戸) | Building coverage, floor area ratio 建ぺい率・容積率 | | Kenpei rate: 60%, Volume ratio: 180% 建ペい率:60%、容積率:180% | Land of the right form 土地の権利形態 | | Ownership 所有権 | Structure and method of construction 構造・工法 | | Wooden 2-story 木造2階建 | Use district 用途地域 | | One middle and high 1種中高 | Land category 地目 | | Residential land 宅地 | Other limitations その他制限事項 | | Height district, Quasi-fire zones, Height ceiling Yes 高度地区、準防火地域、高さ最高限度有 | Overview and notices その他概要・特記事項 | | Contact: Toshihiro Kumakura, Building confirmation number: No. 12KAK Ken確 01363 担当者:熊倉俊博、建築確認番号:第12KAK建確01363号 | Company profile 会社概要 | | <Mediation> Minister of Land, Infrastructure and Transport (2) No. 007124 (Corporation) All Japan Real Estate Association (Corporation) metropolitan area real estate Fair Trade Council member (Ltd.) living life Kawasaki branch Yubinbango210-0012 Kawasaki City, Kanagawa Prefecture, Kawasaki-ku, Miyamae-cho, 2-3 living life Kawasaki building <仲介>国土交通大臣(2)第007124号(公社)全日本不動産協会会員 (公社)首都圏不動産公正取引協議会加盟(株)リビングライフ川崎支店〒210-0012 神奈川県川崎市川崎区宮前町2-3 リビングライフ川崎ビル |
Local appearance photo現地外観写真 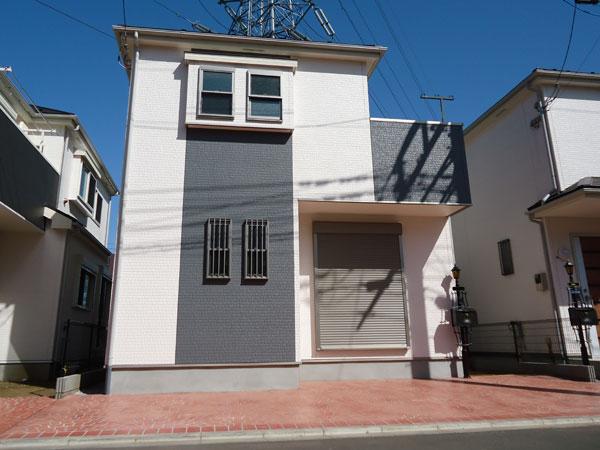 3 Building appearance (March 2013 shooting)
3号棟外観(2013年3月撮影)
Livingリビング 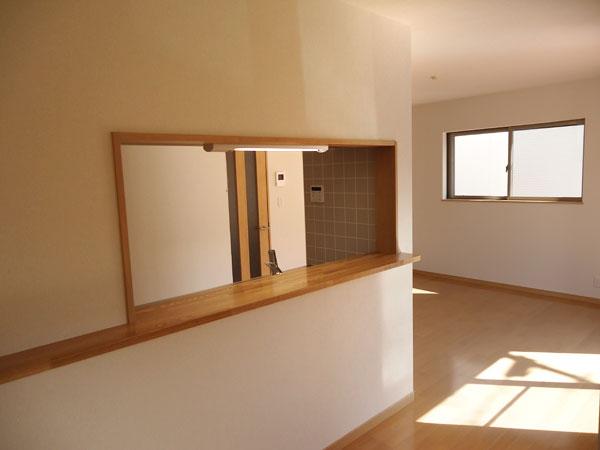 3 Building Living (March 2013 shooting)
3号棟リビング(2013年3月撮影)
Kitchenキッチン 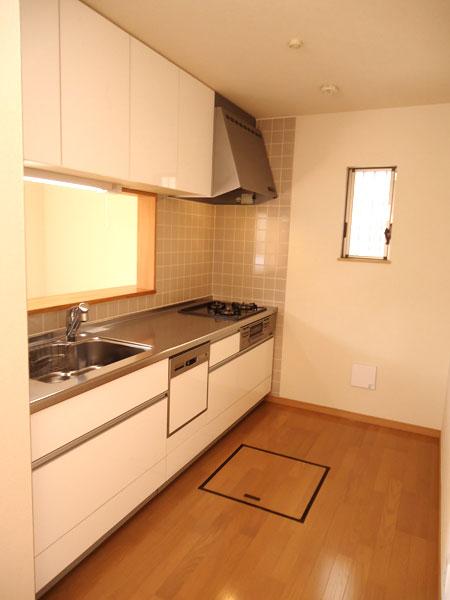 3 Building Kitchen (March 2013 shooting)
3号棟キッチン(2013年3月撮影)
Floor plan間取り図 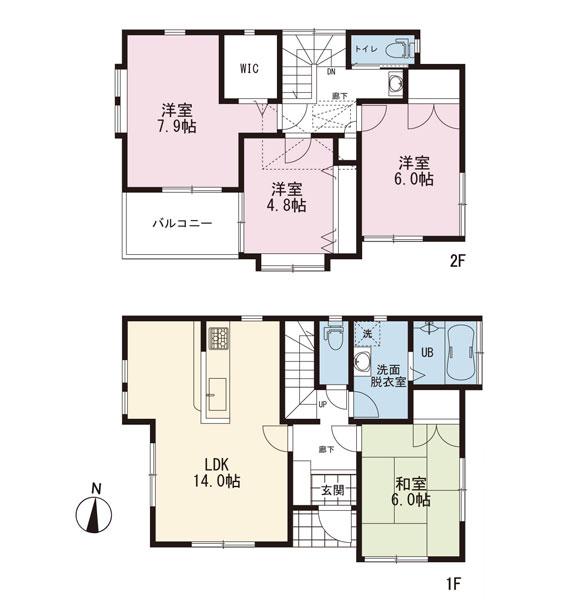 (3 Building), Price 42 million yen, 4LDK, Land area 100.49 sq m , Building area 96.72 sq m
(3号棟)、価格4200万円、4LDK、土地面積100.49m2、建物面積96.72m2
Local appearance photo現地外観写真 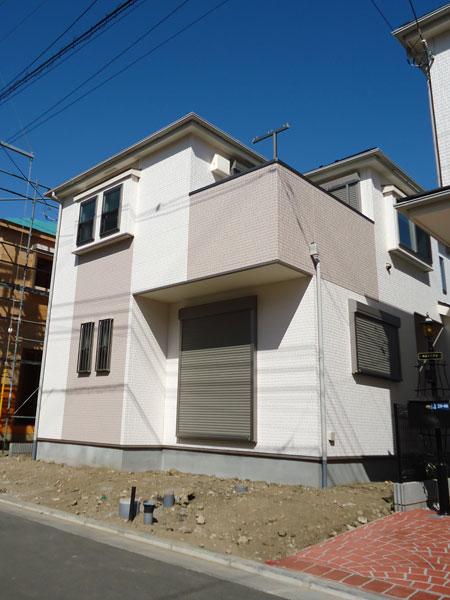 5 Building appearance (March 2013 shooting)
5号棟外観(2013年3月撮影)
Livingリビング 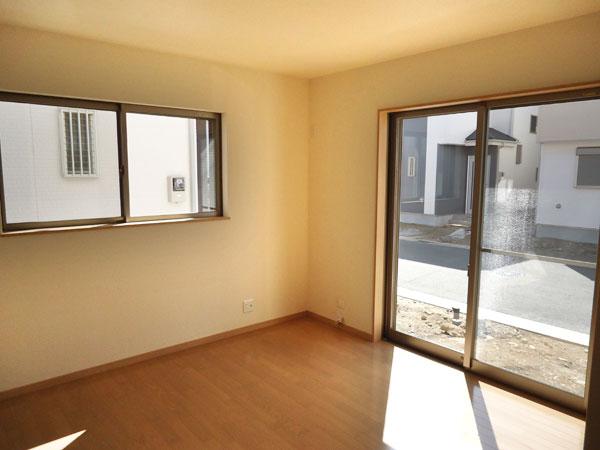 5 Building Living (March 2013 shooting)
5号棟リビング(2013年3月撮影)
Bathroom浴室 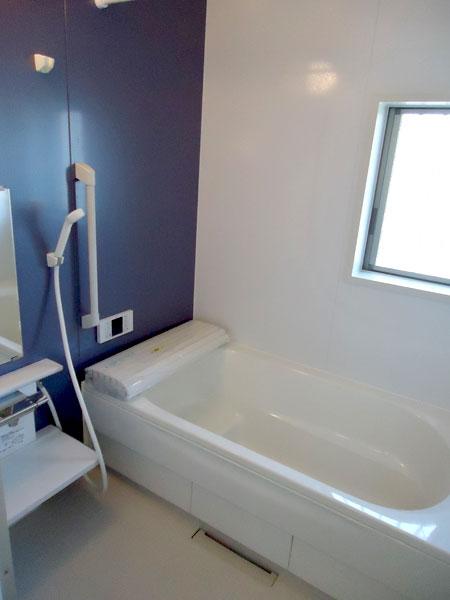 Building 3 bathroom (March 2013 shooting)
3号棟浴室(2013年3月撮影)
Kitchenキッチン 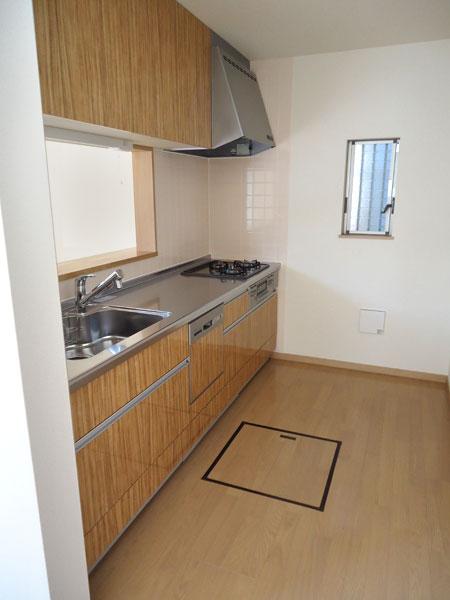 5 Building Kitchen (March 2013 shooting)
5号棟キッチン(2013年3月撮影)
Wash basin, toilet洗面台・洗面所 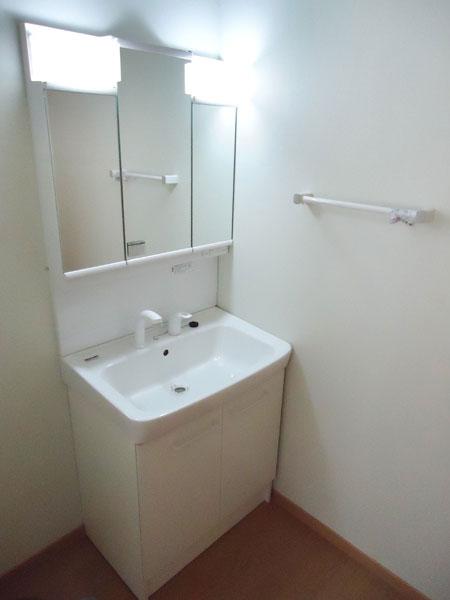 15 Building wash basin (March 2013 shooting)
15号棟洗面台(2013年3月撮影)
Primary school小学校 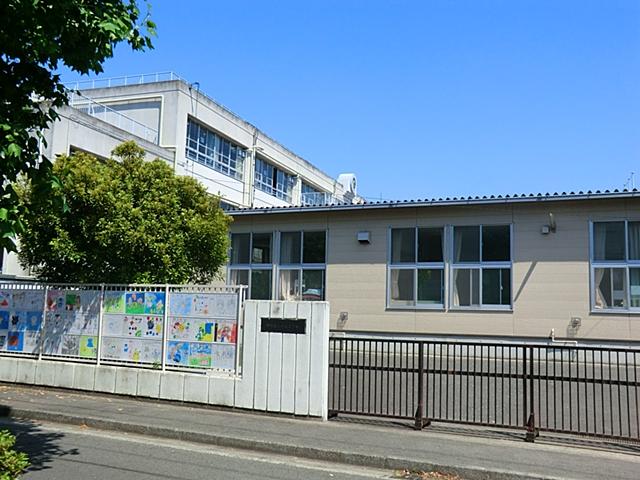 1100m to the Kawasaki Municipal Ogura Elementary School
川崎市立小倉小学校まで1100m
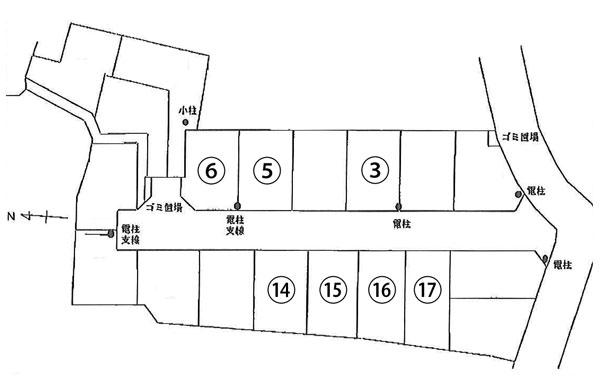 The entire compartment Figure
全体区画図
Floor plan間取り図 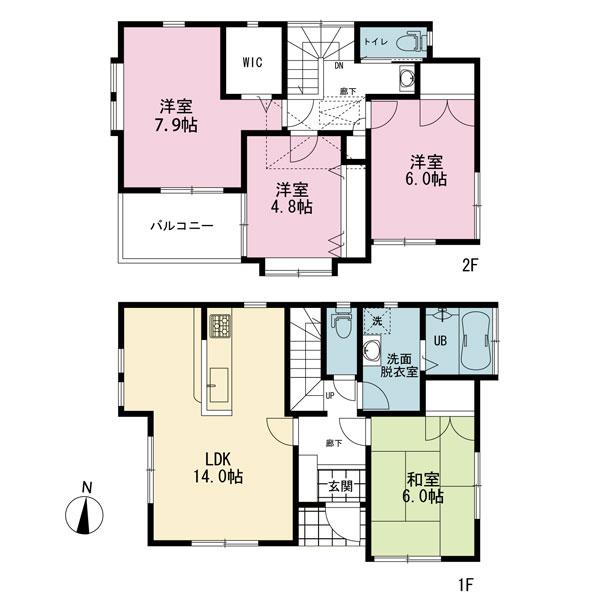 (5 Building), Price 43 million yen, 4LDK, Land area 100.49 sq m , Building area 96.72 sq m
(5号棟)、価格4300万円、4LDK、土地面積100.49m2、建物面積96.72m2
Local appearance photo現地外観写真 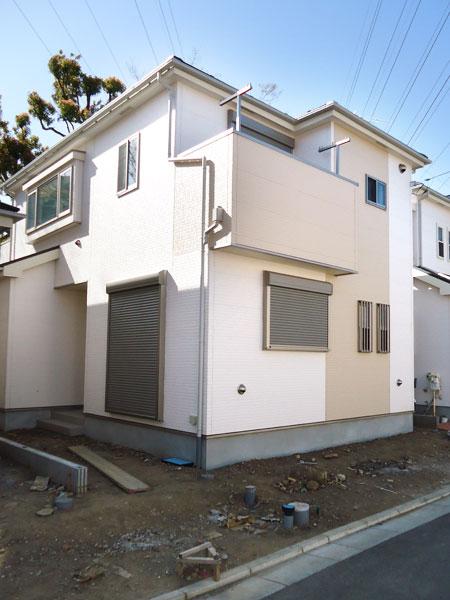 14 Building appearance (March 2013 shooting)
14号棟外観(2013年3月撮影)
Livingリビング 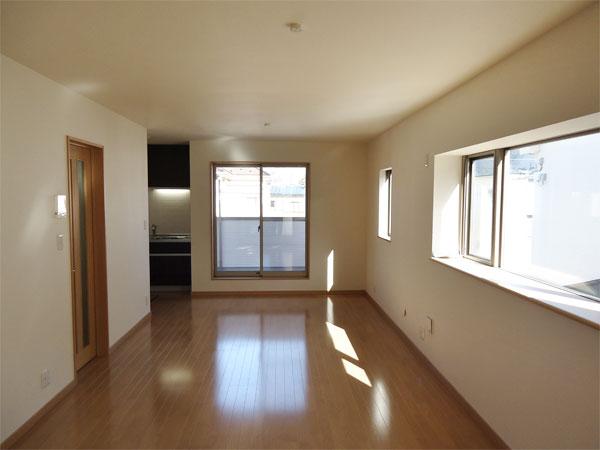 14 Building Living (March 2013 shooting)
14号棟リビング(2013年3月撮影)
Bathroom浴室 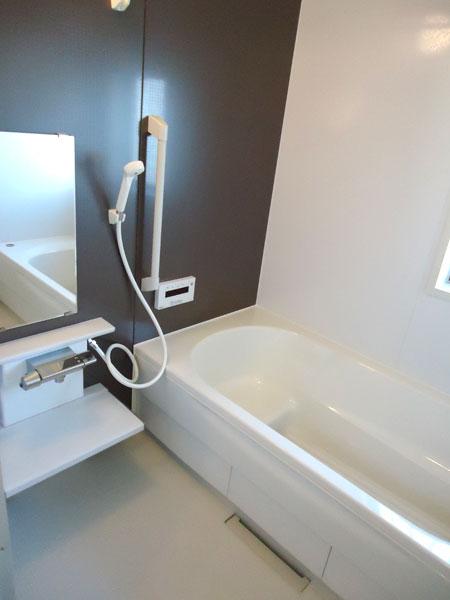 5 Building bathroom (March 2013 shooting)
5号棟浴室(2013年3月撮影)
Kitchenキッチン 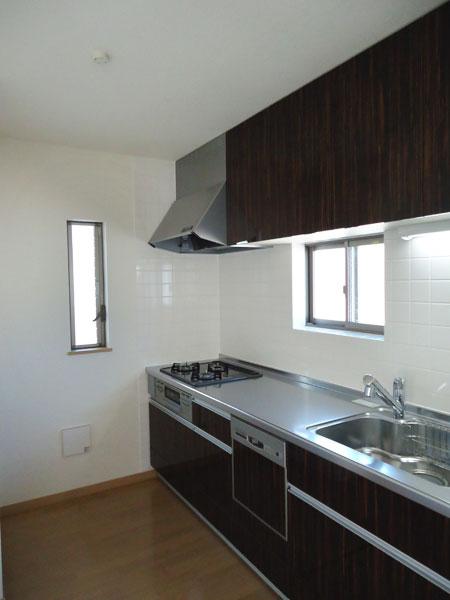 14 Building Kitchen (March 2013 shooting)
14号棟キッチン(2013年3月撮影)
Junior high school中学校 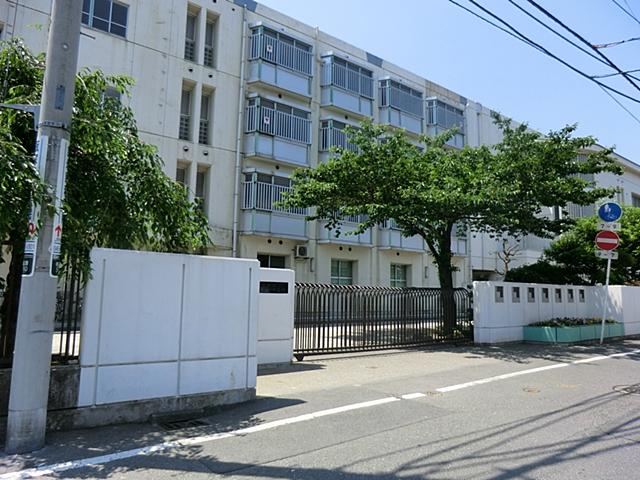 1600m to the Kawasaki Municipal Minamikase junior high school
川崎市立南加瀬中学校まで1600m
Floor plan間取り図 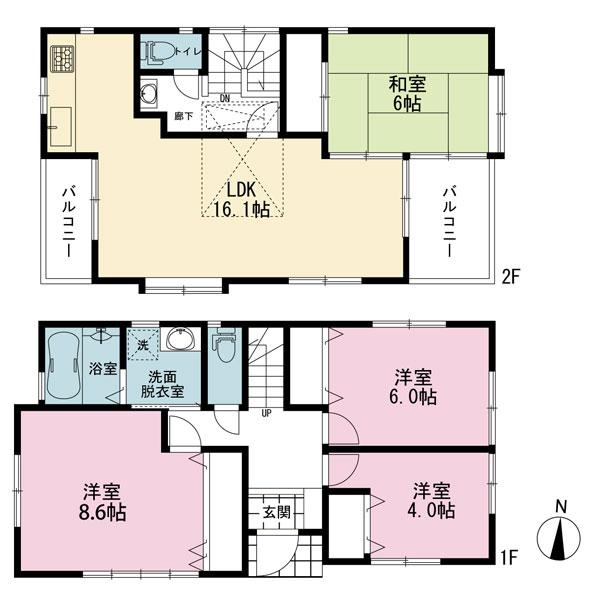 (16 Building), Price 42,500,000 yen, 4LDK, Land area 100.5 sq m , Building area 99.9 sq m
(16号棟)、価格4250万円、4LDK、土地面積100.5m2、建物面積99.9m2
Local appearance photo現地外観写真 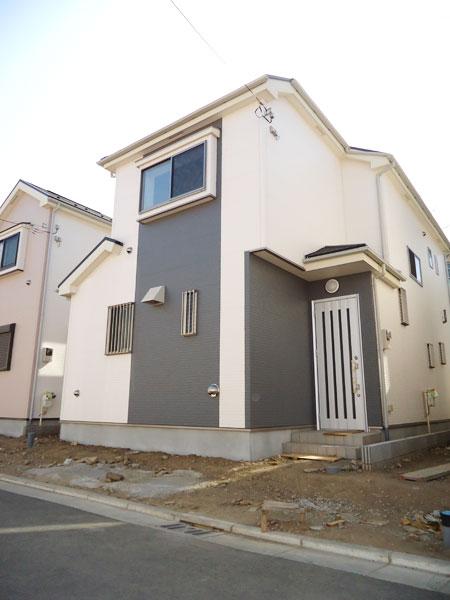 15 Building appearance (March 2013 shooting)
15号棟外観(2013年3月撮影)
Livingリビング 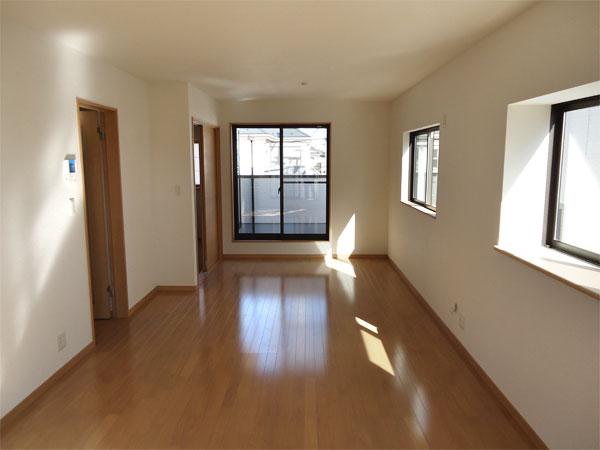 16 Building Living (March 2013 shooting)
16号棟リビング(2013年3月撮影)
Bathroom浴室 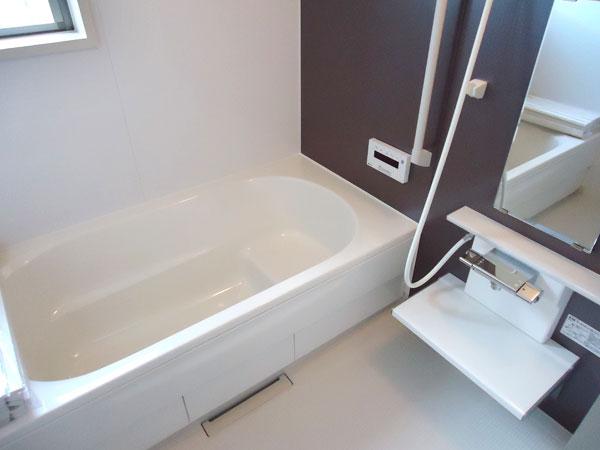 14 Building bathroom (March 2013 shooting)
14号棟浴室(2013年3月撮影)
Location
|






















