New Homes » Kanto » Kanagawa Prefecture » Kawasaki Kou District
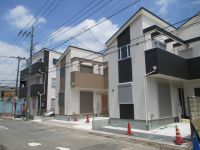 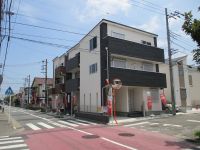
| | Kawasaki-shi, Kanagawa-ku, seafood 神奈川県川崎市幸区 |
| JR Yokosuka Line "Kawasaki" bus 11 minutes Toyohashi walk 3 minutes JR横須賀線「新川崎」バス11分樋橋歩3分 |
| ☆ All seven buildings newly built condominium in the corner lot that Siemens to more public road 7m ☆ 2-story type is large with a loft in the atrium ceiling ☆ Car space 2 car compartment offers 4 buildings ☆7m以上の公道に面す角地に全7棟新築分譲☆2階建タイプは吹き抜け天井に大型ロフト付☆カースペース2台分区画が4棟ございます |
| Measures to conserve energy, Immediate Available, 2 along the line more accessible, Energy-saving water heaters, System kitchen, Bathroom Dryer, Yang per good, All room storage, Flat to the station, A quiet residential area, Or more before road 6m, Corner lot, Washbasin with shower, Toilet 2 places, Bathroom 1 tsubo or more, 2-story, Double-glazing, Otobasu, Warm water washing toilet seat, The window in the bathroom, Ventilation good, All living room flooring, Dish washing dryer, Water filter, City gas, Flat terrain 省エネルギー対策、即入居可、2沿線以上利用可、省エネ給湯器、システムキッチン、浴室乾燥機、陽当り良好、全居室収納、駅まで平坦、閑静な住宅地、前道6m以上、角地、シャワー付洗面台、トイレ2ヶ所、浴室1坪以上、2階建、複層ガラス、オートバス、温水洗浄便座、浴室に窓、通風良好、全居室フローリング、食器洗乾燥機、浄水器、都市ガス、平坦地 |
Features pickup 特徴ピックアップ | | Measures to conserve energy / Immediate Available / 2 along the line more accessible / Energy-saving water heaters / System kitchen / Bathroom Dryer / Yang per good / All room storage / Flat to the station / A quiet residential area / Or more before road 6m / Corner lot / Washbasin with shower / Toilet 2 places / Bathroom 1 tsubo or more / 2-story / Double-glazing / Otobasu / Warm water washing toilet seat / The window in the bathroom / Ventilation good / All living room flooring / Dish washing dryer / Water filter / City gas / Flat terrain 省エネルギー対策 /即入居可 /2沿線以上利用可 /省エネ給湯器 /システムキッチン /浴室乾燥機 /陽当り良好 /全居室収納 /駅まで平坦 /閑静な住宅地 /前道6m以上 /角地 /シャワー付洗面台 /トイレ2ヶ所 /浴室1坪以上 /2階建 /複層ガラス /オートバス /温水洗浄便座 /浴室に窓 /通風良好 /全居室フローリング /食器洗乾燥機 /浄水器 /都市ガス /平坦地 | Price 価格 | | 33,300,000 yen ~ 42,800,000 yen 3330万円 ~ 4280万円 | Floor plan 間取り | | 2LDK + 2S (storeroom) ~ 4LDK 2LDK+2S(納戸) ~ 4LDK | Units sold 販売戸数 | | 7 units 7戸 | Total units 総戸数 | | 7 units 7戸 | Land area 土地面積 | | 60.25 sq m ~ 99.25 sq m (measured) 60.25m2 ~ 99.25m2(実測) | Building area 建物面積 | | 89.5 sq m ~ 118.2 sq m 89.5m2 ~ 118.2m2 | Driveway burden-road 私道負担・道路 | | Road width: 7.4m ~ 8.5m, Asphaltic pavement 道路幅:7.4m ~ 8.5m、アスファルト舗装 | Completion date 完成時期(築年月) | | 2013 in early July 2013年7月上旬 | Address 住所 | | Kawasaki-shi, Kanagawa-ku, Saiwai Minamikase 5-13 神奈川県川崎市幸区南加瀬5-13 | Traffic 交通 | | JR Yokosuka Line "Kawasaki" bus 11 minutes Toyohashi walk 3 minutes JR Yokosuka Line "Kawasaki" walk 28 minutes the Tokyu Toyoko Line "Hiyoshi" walk 29 minutes JR横須賀線「新川崎」バス11分樋橋歩3分JR横須賀線「新川崎」歩28分東急東横線「日吉」歩29分
| Person in charge 担当者より | | [Regarding this property.] 2-story, 3-story both to choose new construction sale! For Hiyoshi Station neighborhood is to become a flat ground, To the nearest station, such as Shinkawasaki is recommended bicycle! Please contact us please feel free to! 【この物件について】2階建、3階建両方選べる新築分譲!近隣は平坦地になるため日吉駅、新川崎駅など最寄りの駅へは自転車がおすすめです!ご気軽にお問合せ下さい! | Contact お問い合せ先 | | TEL: 0800-603-1997 [Toll free] mobile phone ・ Also available from PHS
Caller ID is not notified
Please contact the "saw SUUMO (Sumo)"
If it does not lead, If the real estate company TEL:0800-603-1997【通話料無料】携帯電話・PHSからもご利用いただけます
発信者番号は通知されません
「SUUMO(スーモ)を見た」と問い合わせください
つながらない方、不動産会社の方は
| Building coverage, floor area ratio 建ぺい率・容積率 | | Kenpei rate: 60%, Volume ratio: 200% 建ペい率:60%、容積率:200% | Time residents 入居時期 | | Immediate available 即入居可 | Land of the right form 土地の権利形態 | | Ownership 所有権 | Use district 用途地域 | | One dwelling 1種住居 | Land category 地目 | | Residential land 宅地 | Overview and notices その他概要・特記事項 | | Building confirmation number: 01827 other 建築確認番号:01827他 | Company profile 会社概要 | | <Mediation> Governor of Kanagawa Prefecture (5) Article 020560 No. Century 21 (Ltd.) My Home Sales Division 2 Yubinbango220-0004 Kanagawa Prefecture, Nishi-ku, Yokohama-shi Kitasaiwai 2-8-4 Yokohama Nishiguchi KN building first floor <仲介>神奈川県知事(5)第020560号センチュリー21(株)マイホーム営業2課〒220-0004 神奈川県横浜市西区北幸2-8-4 横浜西口KNビル1階 |
Local photos, including front road前面道路含む現地写真 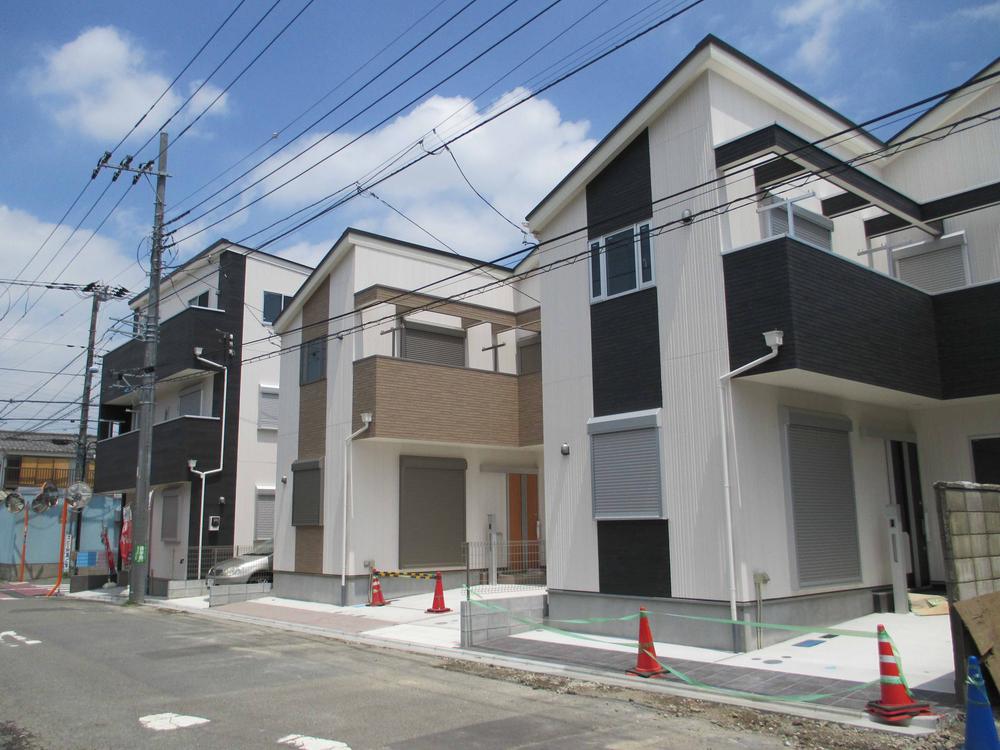 Local (07 May 2013) Shooting
現地(2013年07月)撮影
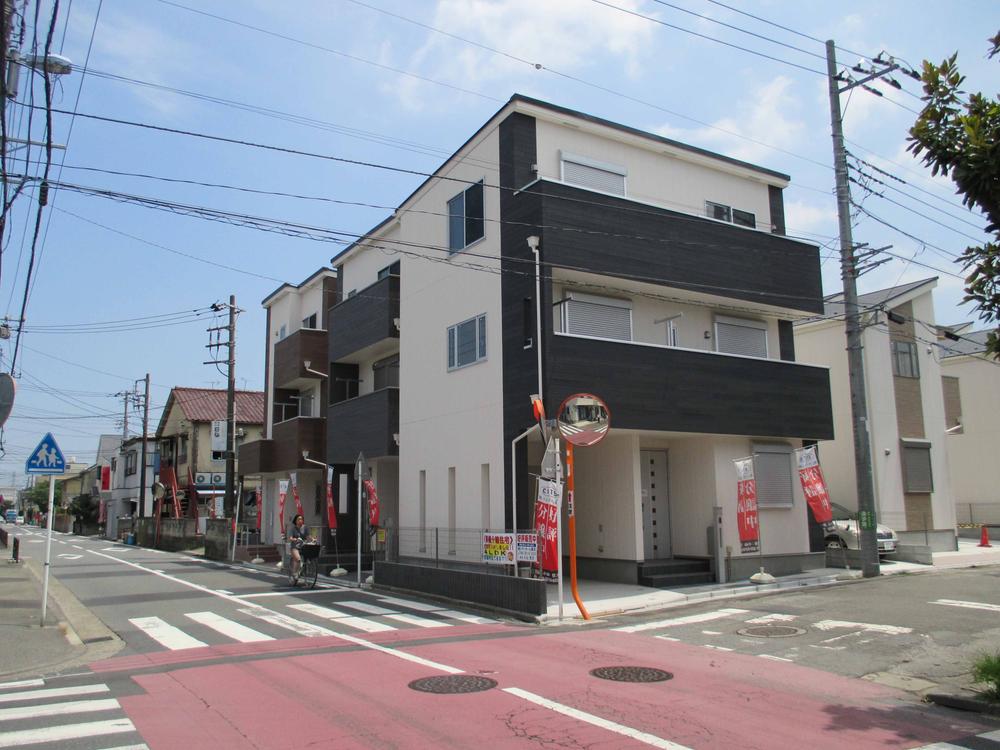 Local (07 May 2013) Shooting
現地(2013年07月)撮影
Local appearance photo現地外観写真 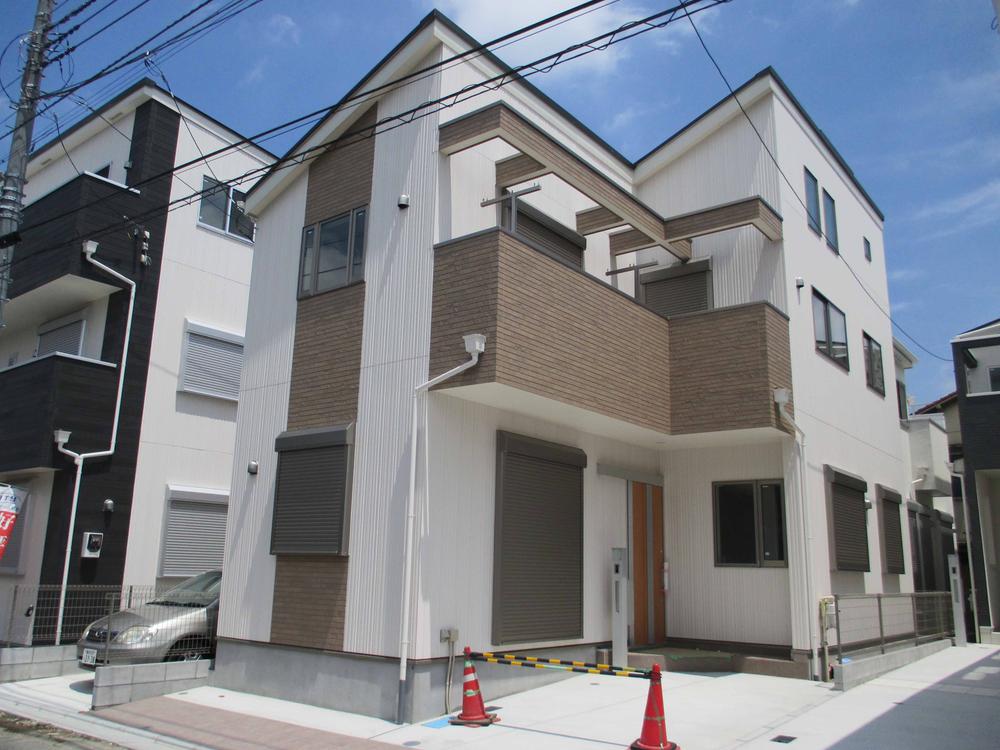 Local (07 May 2013) Shooting
現地(2013年07月)撮影
Floor plan間取り図 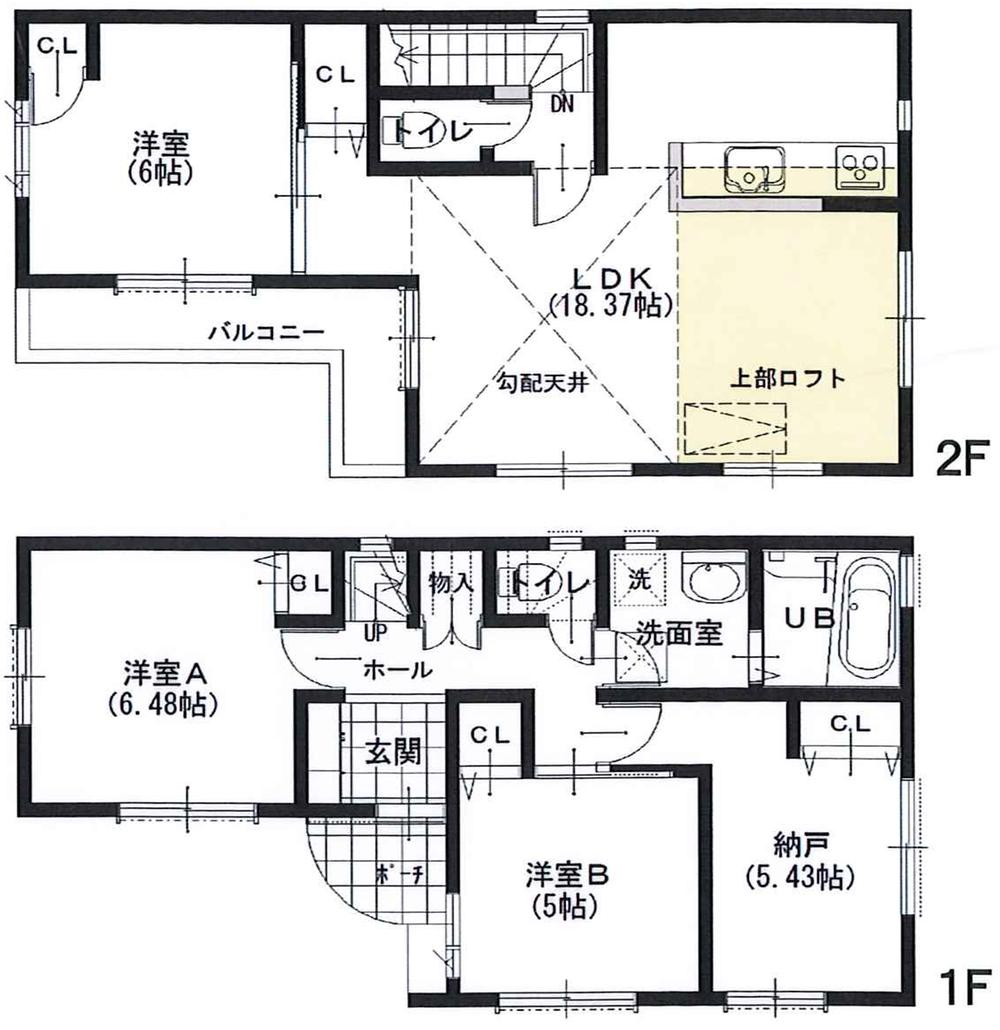 (A Building), Price 42,800,000 yen, 3LDK+S, Land area 80.61 sq m , Building area 89.5 sq m
(A号棟)、価格4280万円、3LDK+S、土地面積80.61m2、建物面積89.5m2
Local appearance photo現地外観写真 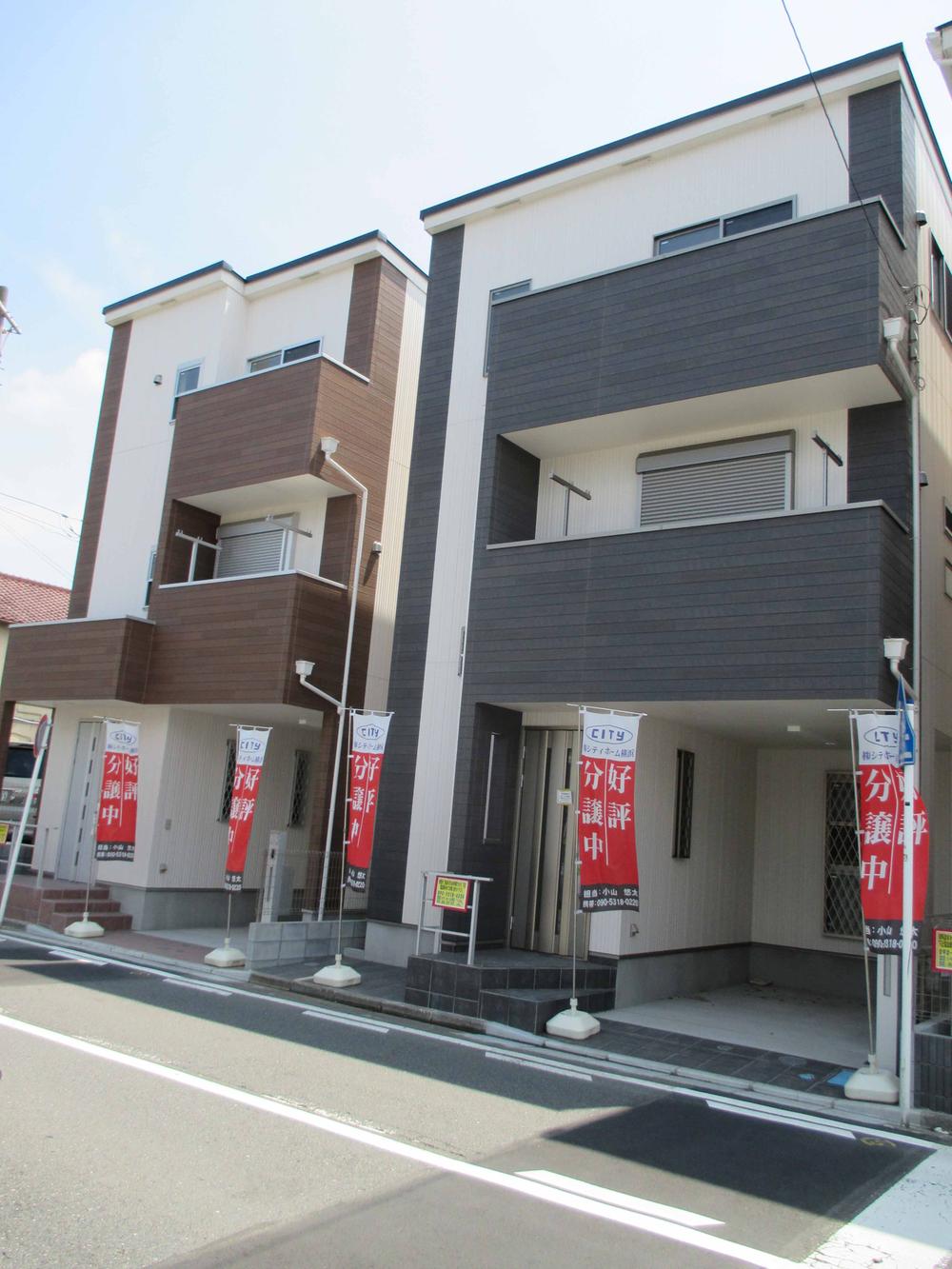 Local (07 May 2013) Shooting
現地(2013年07月)撮影
Livingリビング 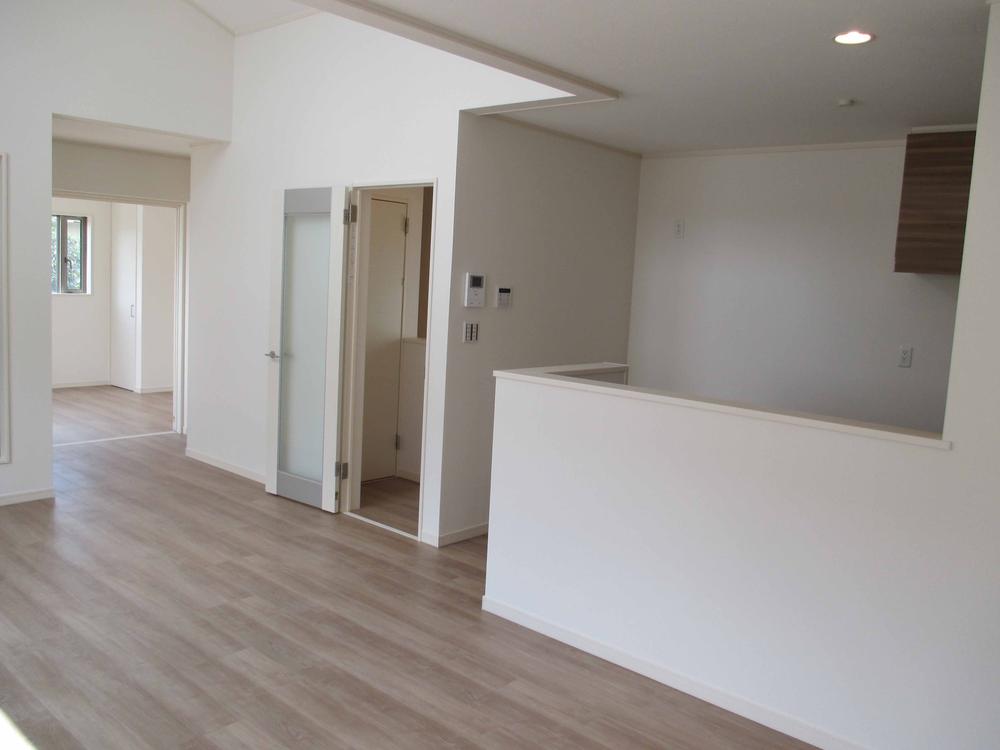 Indoor (07 May 2013) Shooting
室内(2013年07月)撮影
Bathroom浴室 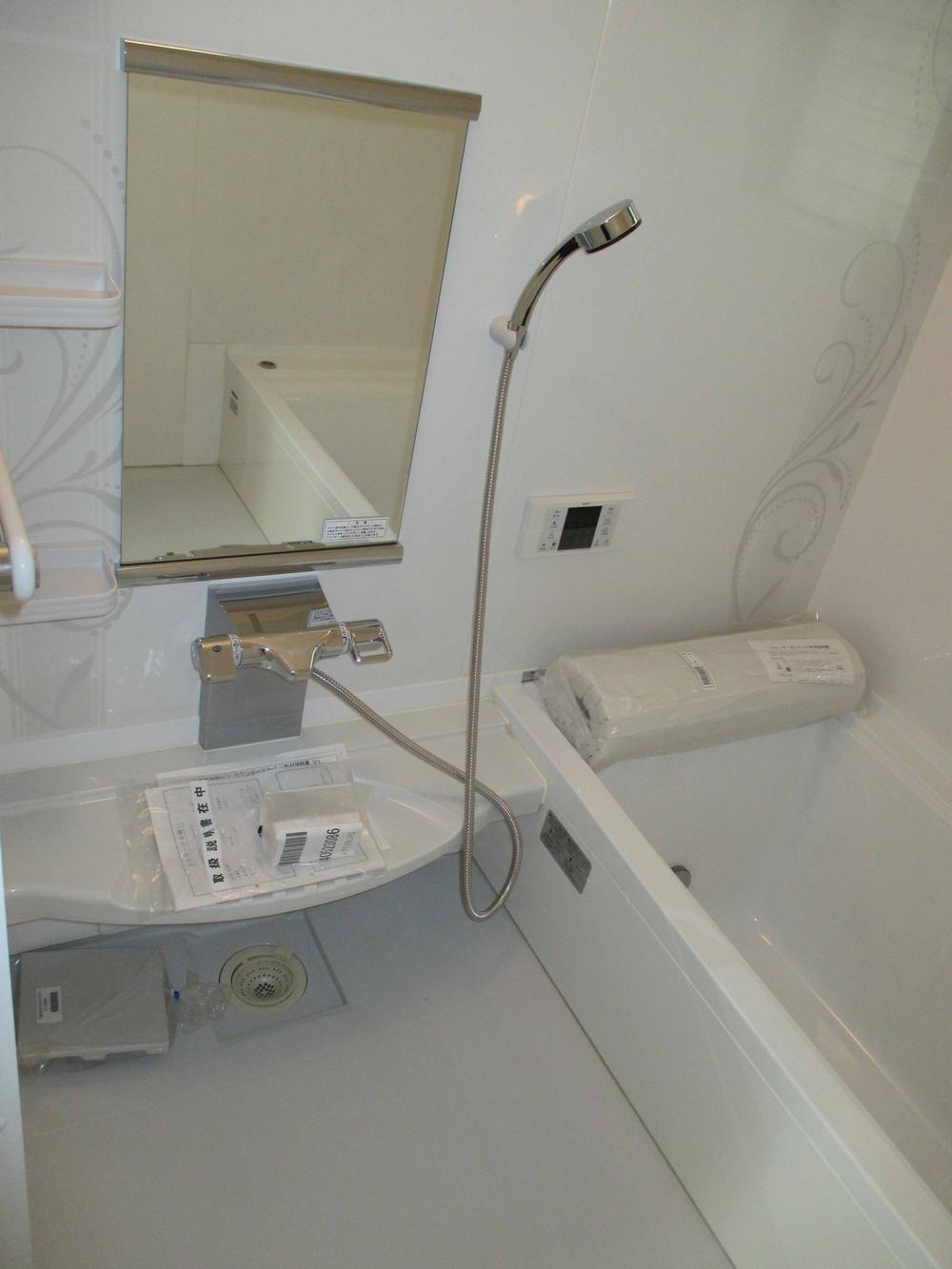 Indoor (07 May 2013) Shooting
室内(2013年07月)撮影
Kitchenキッチン 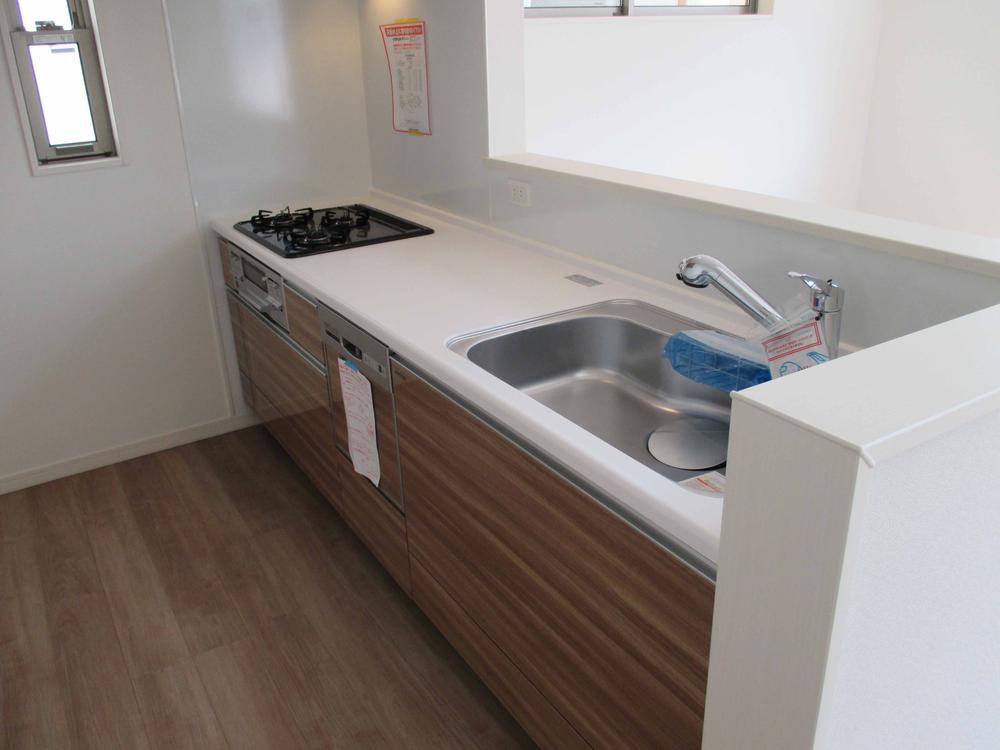 Indoor (07 May 2013) Shooting
室内(2013年07月)撮影
Entrance玄関 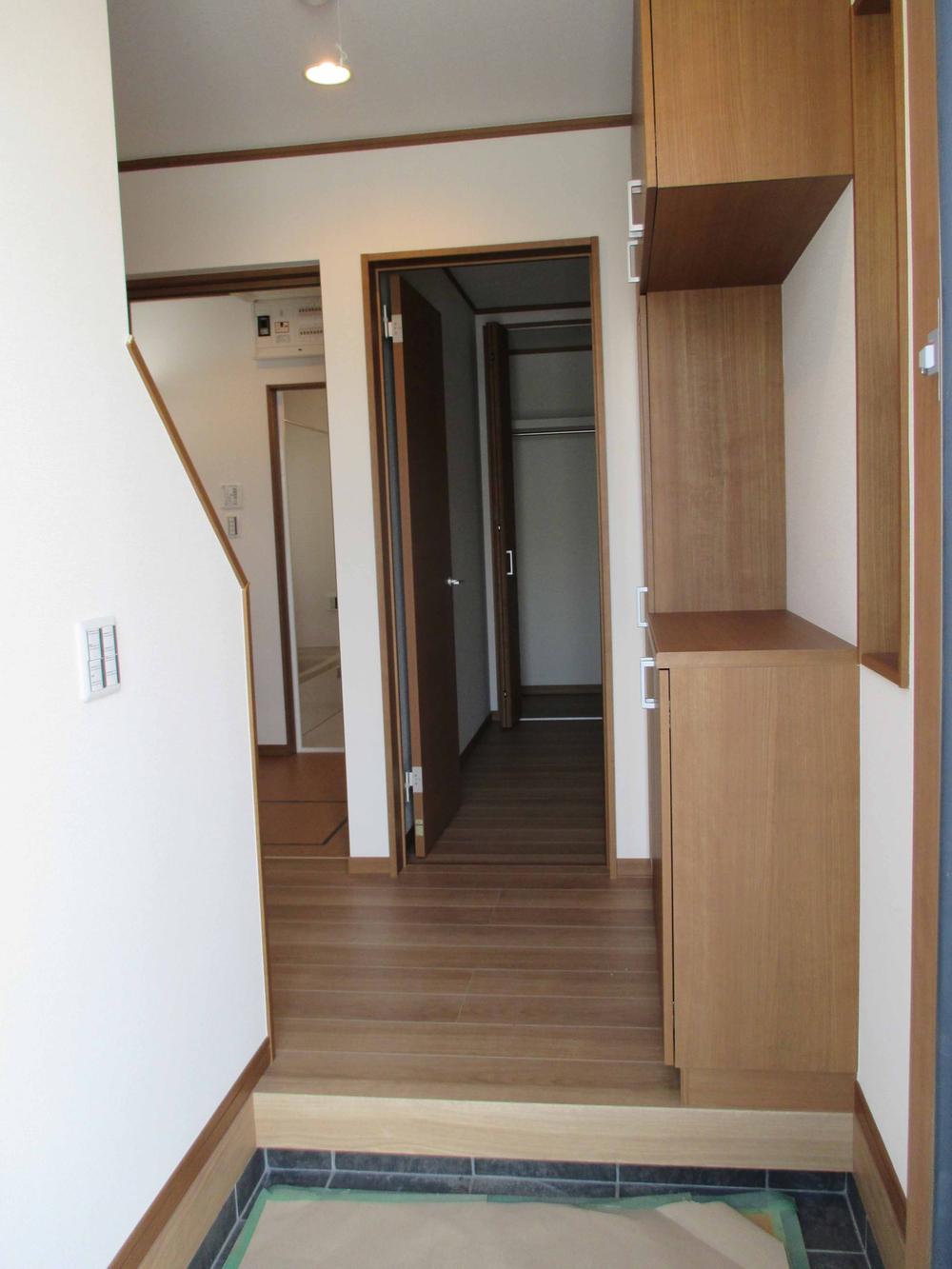 Local (07 May 2013) Shooting
現地(2013年07月)撮影
Wash basin, toilet洗面台・洗面所 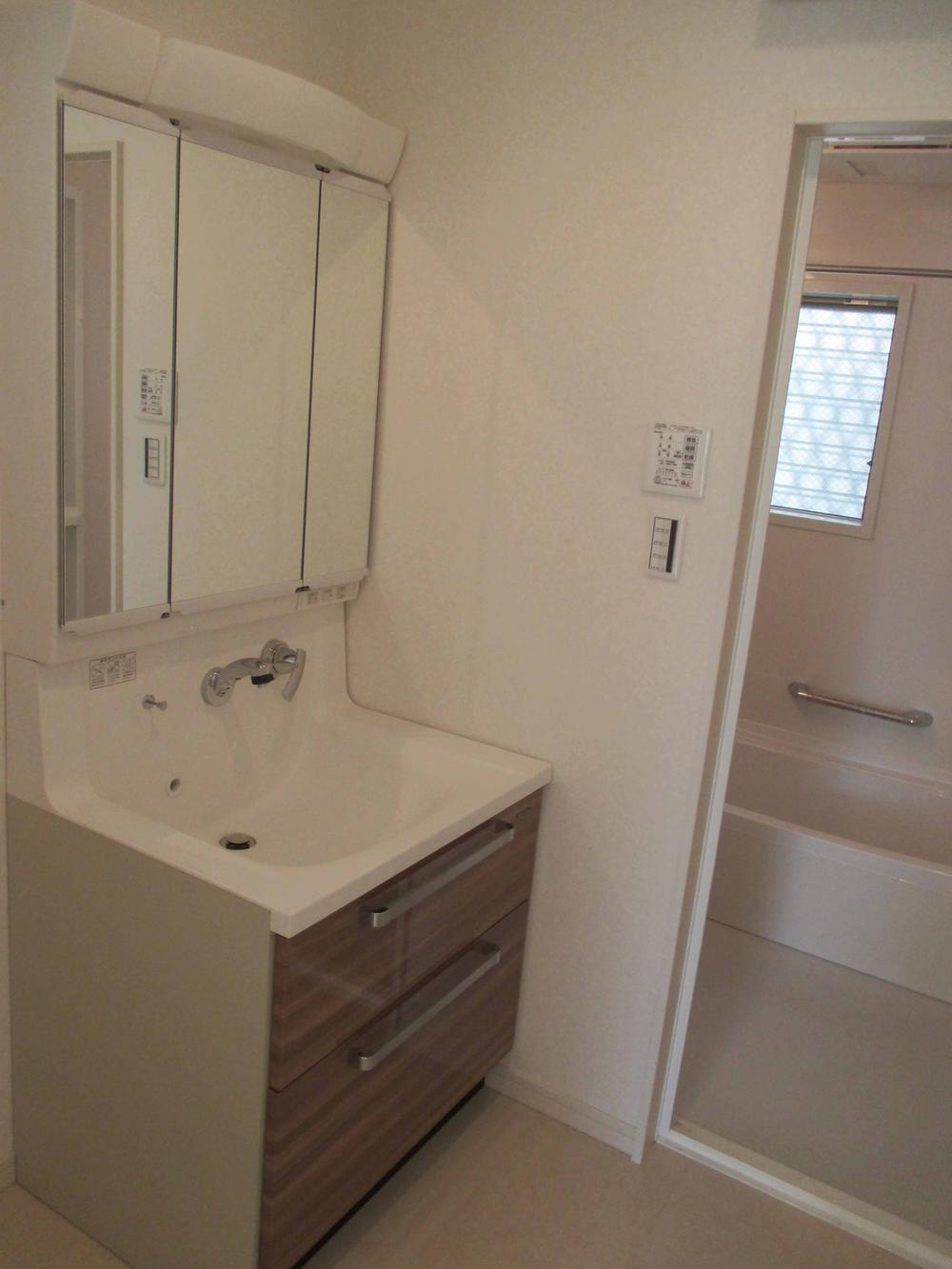 Indoor (07 May 2013) Shooting
室内(2013年07月)撮影
Supermarketスーパー 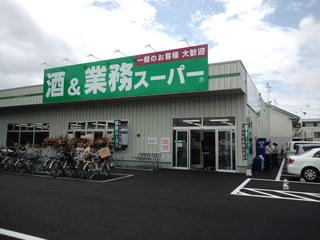 565m to business super Minamikase shop
業務スーパー南加瀬店まで565m
View photos from the dwelling unit住戸からの眺望写真 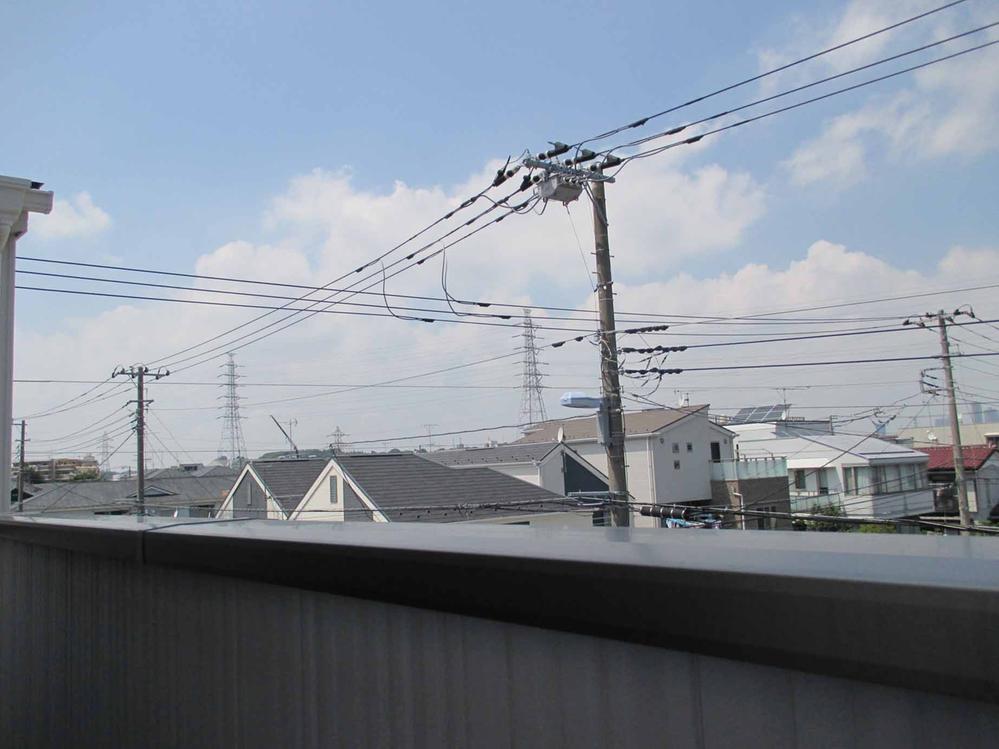 View from local (07 May 2013) Shooting
現地からの眺望(2013年07月)撮影
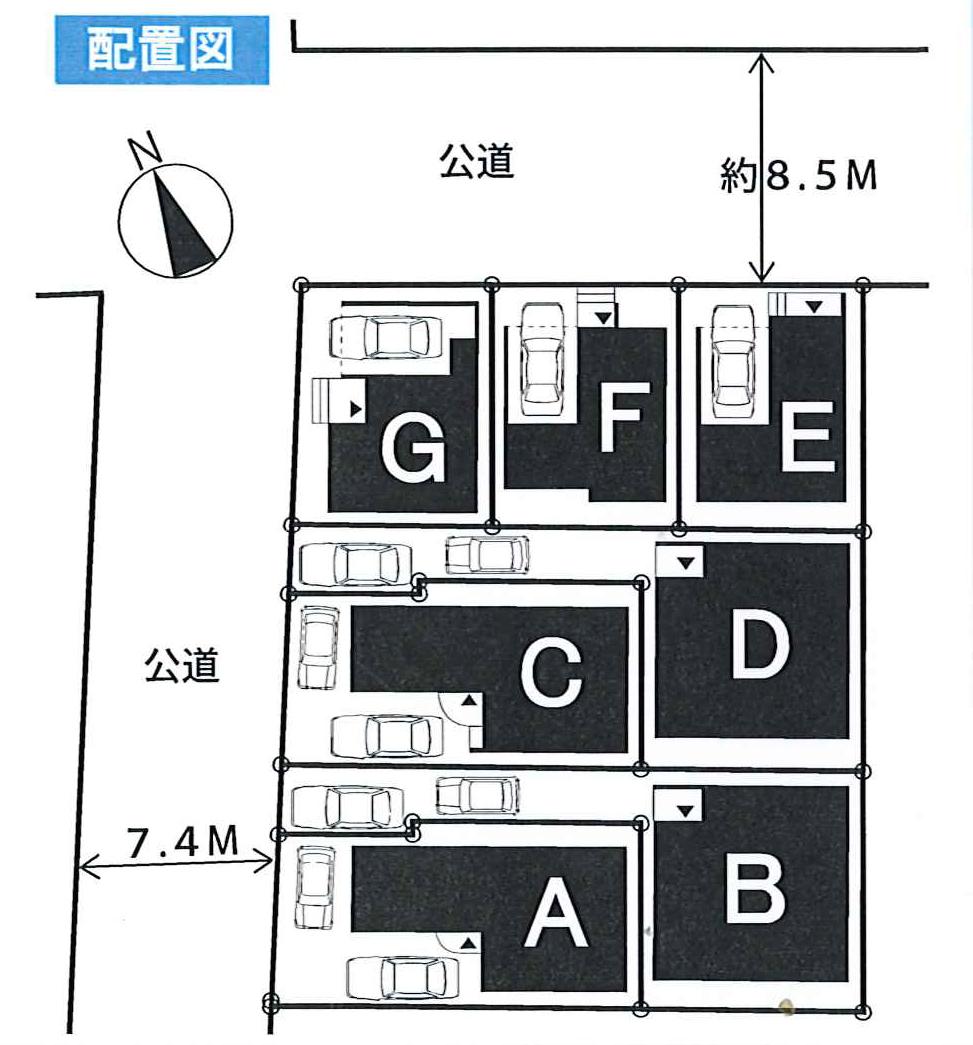 The entire compartment Figure
全体区画図
Floor plan間取り図 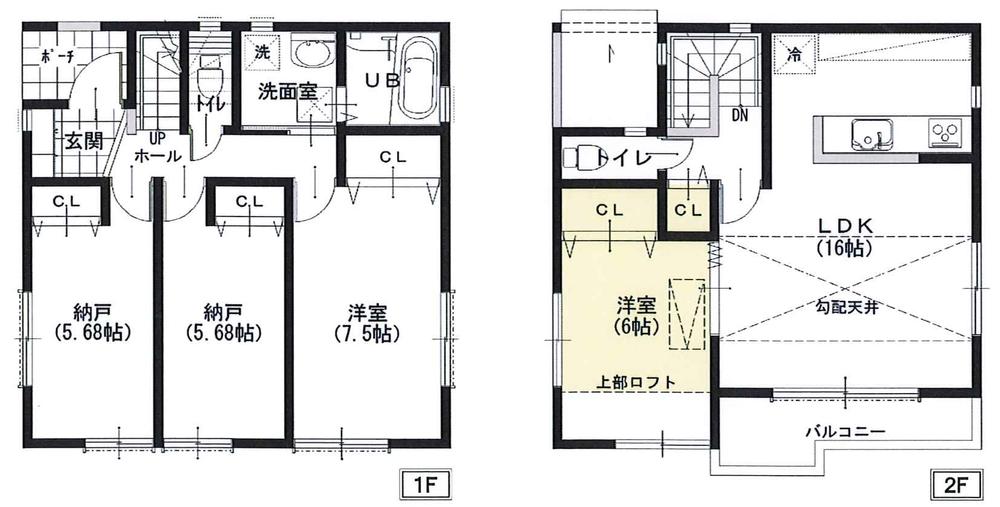 (B Building), Price 38,500,000 yen, 2LDK+2S, Land area 99.25 sq m , Building area 94.56 sq m
(B号棟)、価格3850万円、2LDK+2S、土地面積99.25m2、建物面積94.56m2
Livingリビング 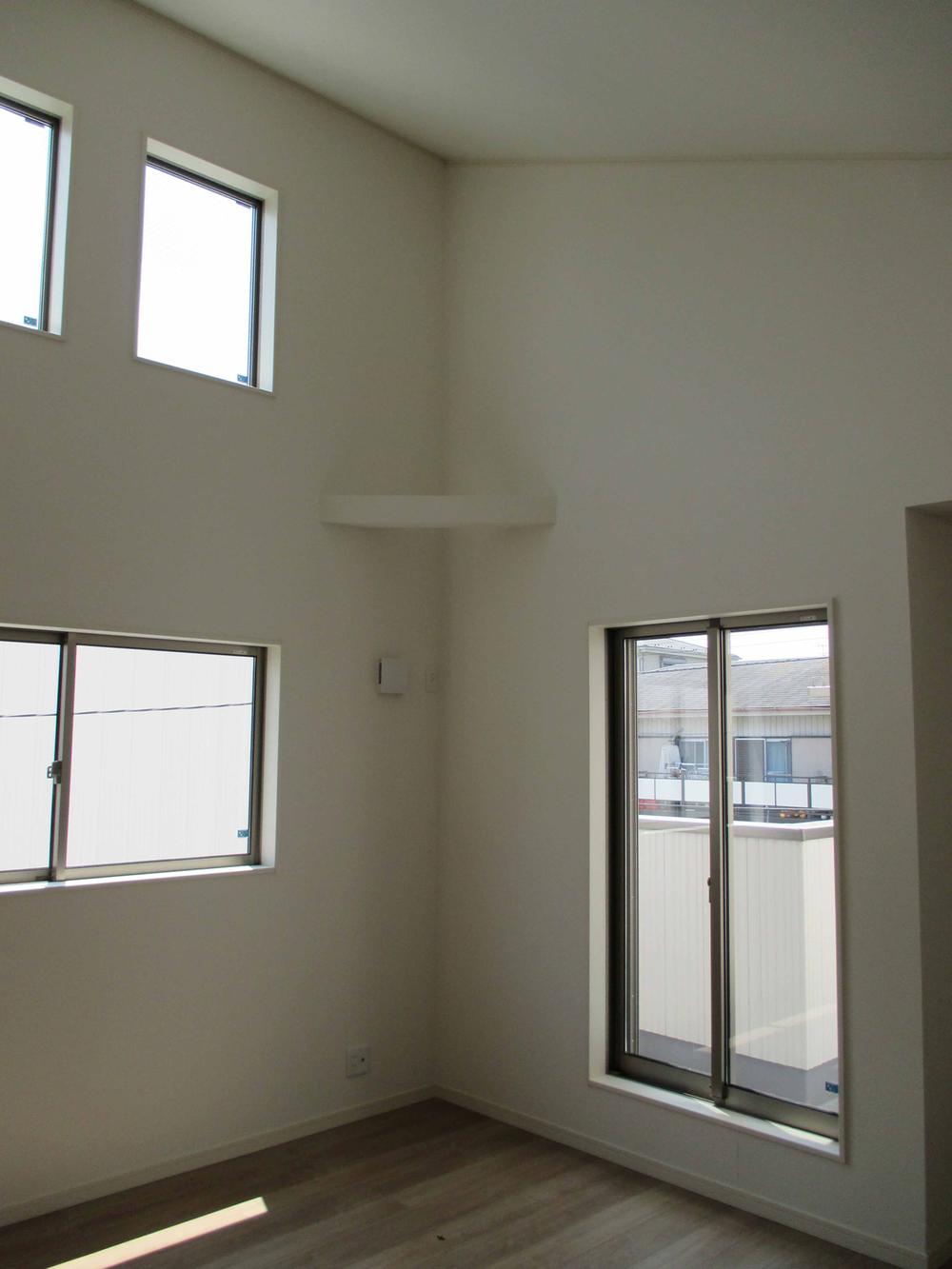 Indoor (07 May 2013) Shooting
室内(2013年07月)撮影
Bathroom浴室 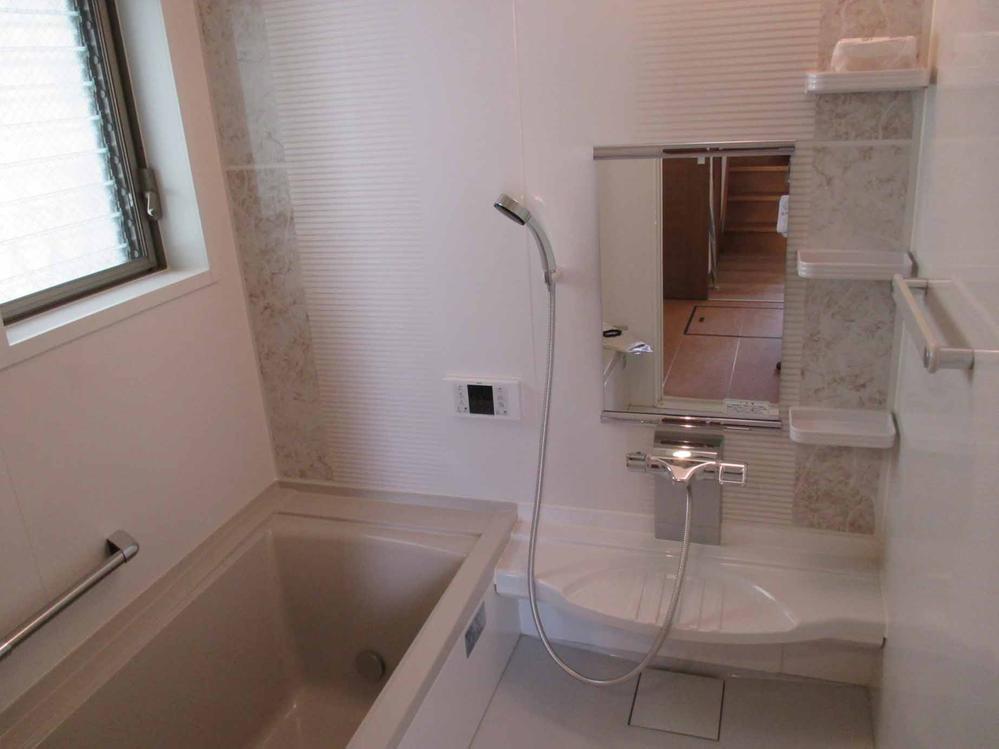 Indoor (07 May 2013) Shooting
室内(2013年07月)撮影
Kitchenキッチン 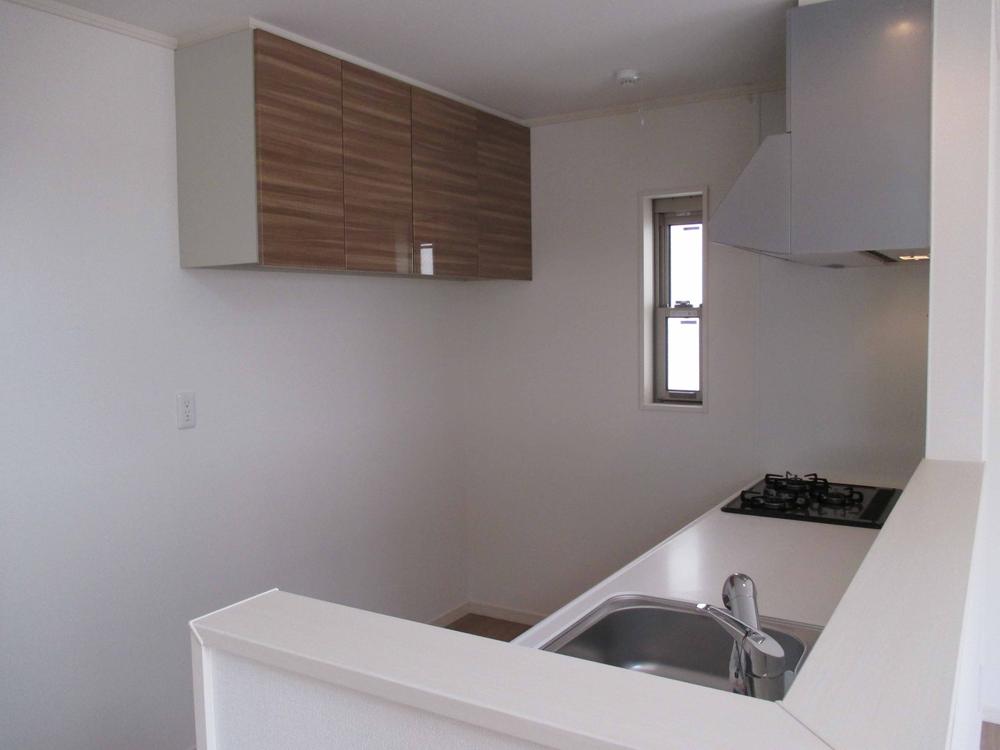 Indoor (07 May 2013) Shooting
室内(2013年07月)撮影
Supermarketスーパー 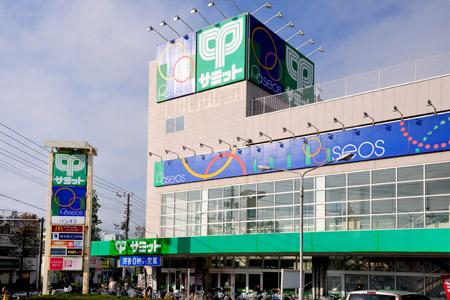 653m until the Summit store Minamikase shop
サミットストア南加瀬店まで653m
Floor plan間取り図  (C Building), Price 42,800,000 yen, 3LDK+S, Land area 80.84 sq m , Building area 91.27 sq m
(C号棟)、価格4280万円、3LDK+S、土地面積80.84m2、建物面積91.27m2
Livingリビング 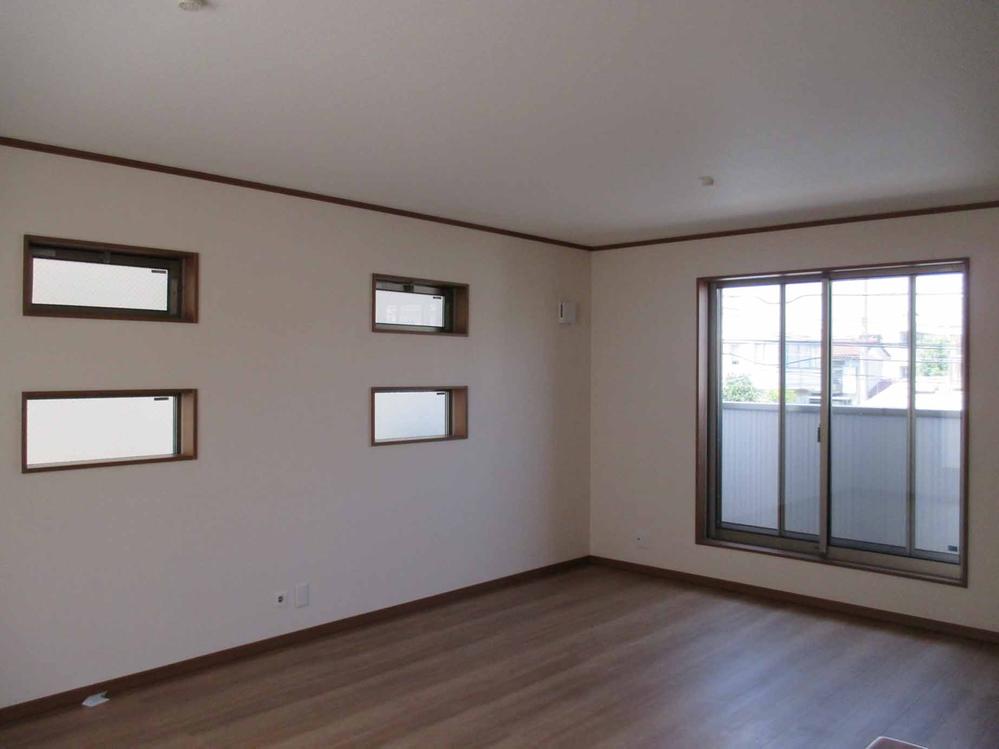 Indoor (07 May 2013) Shooting
室内(2013年07月)撮影
Convenience storeコンビニ 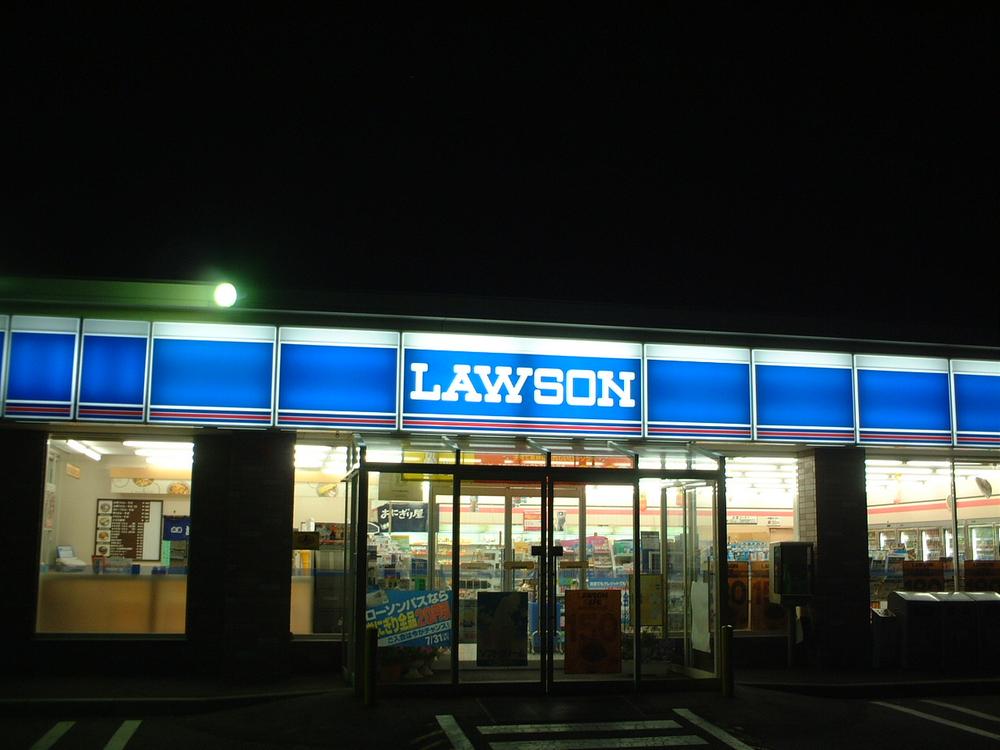 357m until Lawson Minamikase 5-chome
ローソン南加瀬5丁目店まで357m
Location
|






















