New Homes » Kanto » Kanagawa Prefecture » Kawasaki Kou District
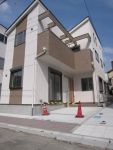 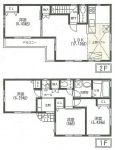
| | Kawasaki-shi, Kanagawa-ku, seafood 神奈川県川崎市幸区 |
| JR Yokosuka Line "Kawasaki" walk 26 minutes JR横須賀線「新川崎」歩26分 |
| The completed all seven buildings !! you actually can see the room! ! 完成済みの全7棟!!実際に室内ご覧頂けます!! |
| Parking two Allowed, 2 along the line more accessible, Energy-saving water heaters, It is close to the city, System kitchen, Bathroom Dryer, A quiet residential area, LDK15 tatami mats or more, Or more before road 6m, Face-to-face kitchen, Toilet 2 places, 2-story, South balcony, Double-glazing, loft, The window in the bathroom, High-function toilet, Urban neighborhood, Dish washing dryer, City gas 駐車2台可、2沿線以上利用可、省エネ給湯器、市街地が近い、システムキッチン、浴室乾燥機、閑静な住宅地、LDK15畳以上、前道6m以上、対面式キッチン、トイレ2ヶ所、2階建、南面バルコニー、複層ガラス、ロフト、浴室に窓、高機能トイレ、都市近郊、食器洗乾燥機、都市ガス |
Features pickup 特徴ピックアップ | | Parking two Allowed / 2 along the line more accessible / Energy-saving water heaters / It is close to the city / System kitchen / Bathroom Dryer / A quiet residential area / LDK15 tatami mats or more / Or more before road 6m / Face-to-face kitchen / Toilet 2 places / 2-story / South balcony / Double-glazing / loft / The window in the bathroom / High-function toilet / Urban neighborhood / Dish washing dryer / City gas 駐車2台可 /2沿線以上利用可 /省エネ給湯器 /市街地が近い /システムキッチン /浴室乾燥機 /閑静な住宅地 /LDK15畳以上 /前道6m以上 /対面式キッチン /トイレ2ヶ所 /2階建 /南面バルコニー /複層ガラス /ロフト /浴室に窓 /高機能トイレ /都市近郊 /食器洗乾燥機 /都市ガス | Price 価格 | | 34,300,000 yen ~ 42,800,000 yen 3430万円 ~ 4280万円 | Floor plan 間取り | | 4LDK 4LDK | Units sold 販売戸数 | | 7 units 7戸 | Total units 総戸数 | | 7 units 7戸 | Land area 土地面積 | | 59.28 sq m ~ 98.14 sq m (17.93 tsubo ~ 29.68 square meters) 59.28m2 ~ 98.14m2(17.93坪 ~ 29.68坪) | Building area 建物面積 | | 89.5 sq m ~ 118.2 sq m (27.07 tsubo ~ 35.75 square meters) 89.5m2 ~ 118.2m2(27.07坪 ~ 35.75坪) | Driveway burden-road 私道負担・道路 | | Road width: 7.4m ・ 8.5m 道路幅:7.4m・8.5m | Completion date 完成時期(築年月) | | July 2013 2013年7月 | Address 住所 | | Kawasaki-shi, Kanagawa-ku, Saiwai Minamikase 5-2839-1, 2839-4 神奈川県川崎市幸区南加瀬5-2839-1、2839-4 | Traffic 交通 | | JR Yokosuka Line "Kawasaki" walk 26 minutes JR Nambu Line "Yako" walk 31 minutes
Tokyu Toyoko Line "Hiyoshi" walk 35 minutes JR横須賀線「新川崎」歩26分JR南武線「矢向」歩31分
東急東横線「日吉」歩35分
| Related links 関連リンク | | [Related Sites of this company] 【この会社の関連サイト】 | Person in charge 担当者より | | Rep Hamasaki Masakazu Age: 20 Daigyokai experience: easy-to-understand two years, Fun is the motto. In all sincerity, To satisfy our, Thank you so thoroughly do my best. 担当者濱崎 真和年齢:20代業界経験:2年わかりやすく、楽しくがモットーです。誠心誠意、ご満足いただけるまで、とことん頑張りますのでよろしくお願いします。 | Contact お問い合せ先 | | TEL: 0800-603-8928 [Toll free] mobile phone ・ Also available from PHS
Caller ID is not notified
Please contact the "saw SUUMO (Sumo)"
If it does not lead, If the real estate company TEL:0800-603-8928【通話料無料】携帯電話・PHSからもご利用いただけます
発信者番号は通知されません
「SUUMO(スーモ)を見た」と問い合わせください
つながらない方、不動産会社の方は
| Most price range 最多価格帯 | | 4200 million units 4200 (2 units) 4200万円台4200(2戸) | Building coverage, floor area ratio 建ぺい率・容積率 | | Kenpei rate: 60%, Volume ratio: 200% 建ペい率:60%、容積率:200% | Time residents 入居時期 | | Consultation 相談 | Land of the right form 土地の権利形態 | | Ownership 所有権 | Use district 用途地域 | | One dwelling 1種住居 | Other limitations その他制限事項 | | Advanced use district, Quasi-fire zones, Landscape district 高度利用地区、準防火地域、景観地区 | Overview and notices その他概要・特記事項 | | Contact: Hamasaki Masakazu, Building confirmation number: first H24SBC- Make 01827Y No., The H24SBC- sure 01828Y No. 担当者:濱崎 真和、建築確認番号:第H24SBC-確01827Y号、第H24SBC-確01828Y号 | Company profile 会社概要 | | <Mediation> Kanagawa Governor (2) the first 026,950 No. Century 21 Corporation Yokohama estate Yubinbango222-0033 Yokohama-shi, Kanagawa-ku, Yokohama, Kohoku 3-21-12 <仲介>神奈川県知事(2)第026950号センチュリー21(株)ヨコハマ地所〒222-0033 神奈川県横浜市港北区新横浜3-21-12 |
Local appearance photo現地外観写真 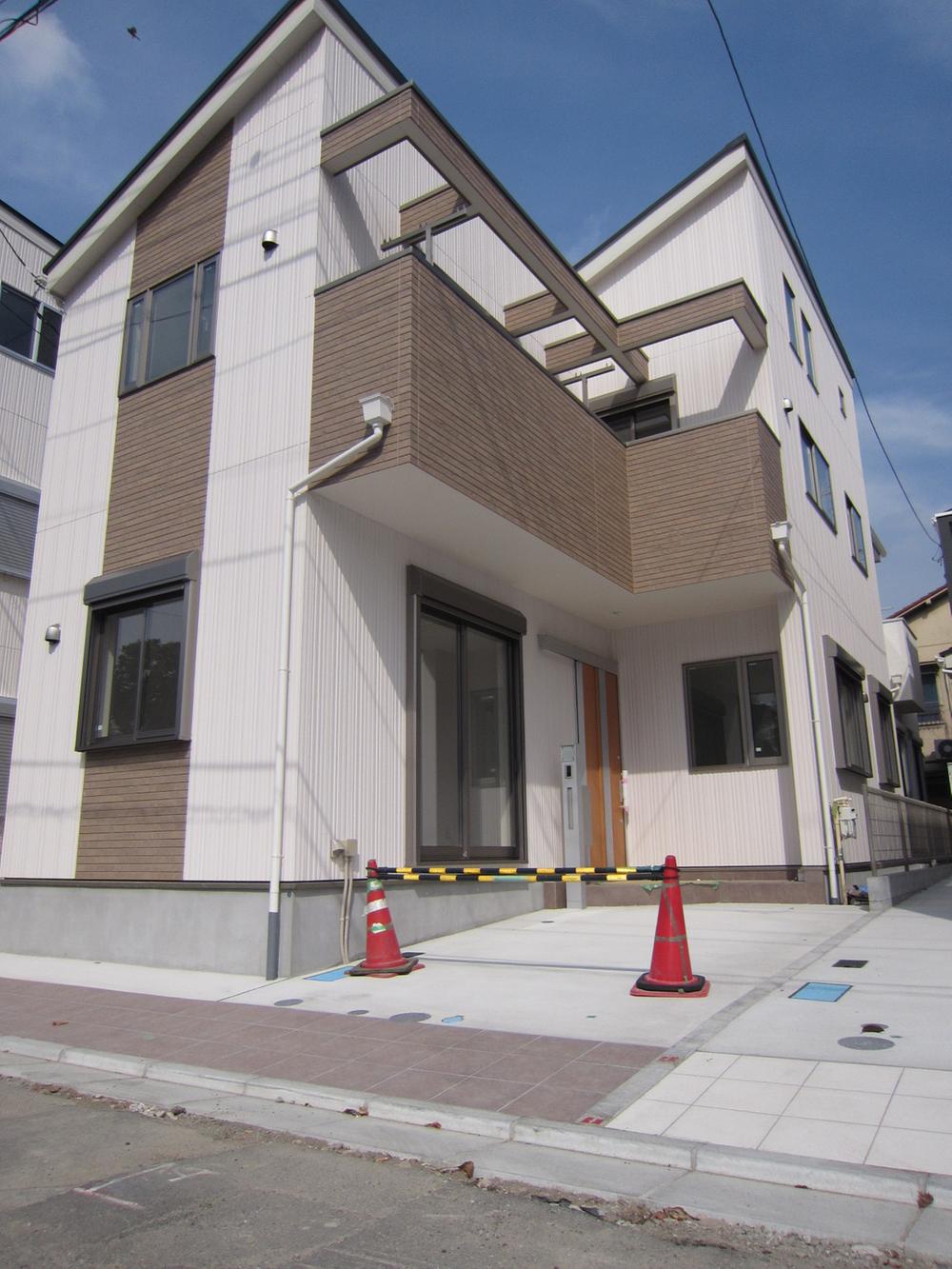 Local shooting
現地撮影
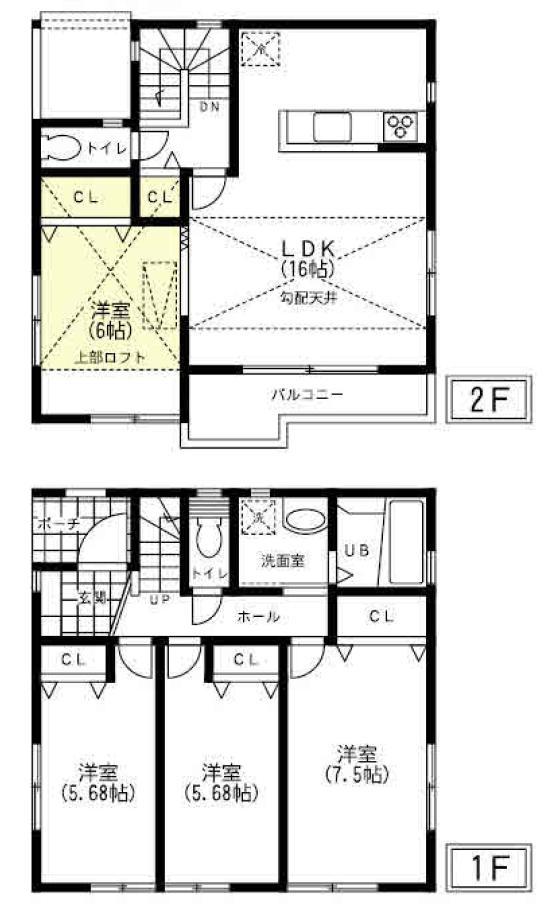 Other
その他
Otherその他 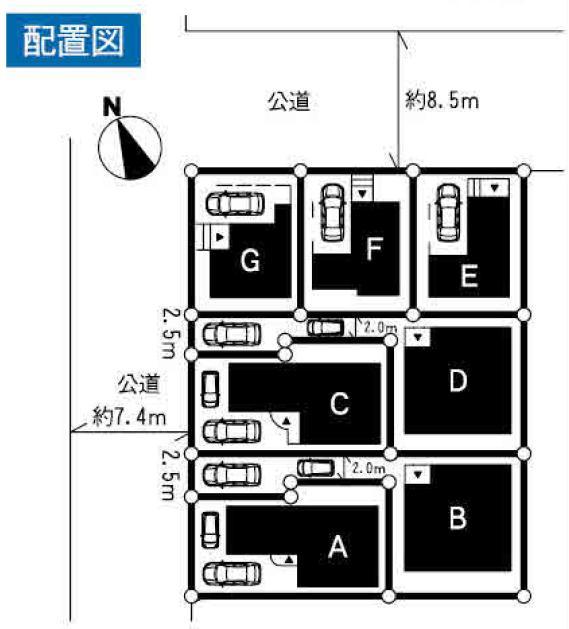 Compartment figure
区画図
Floor plan間取り図 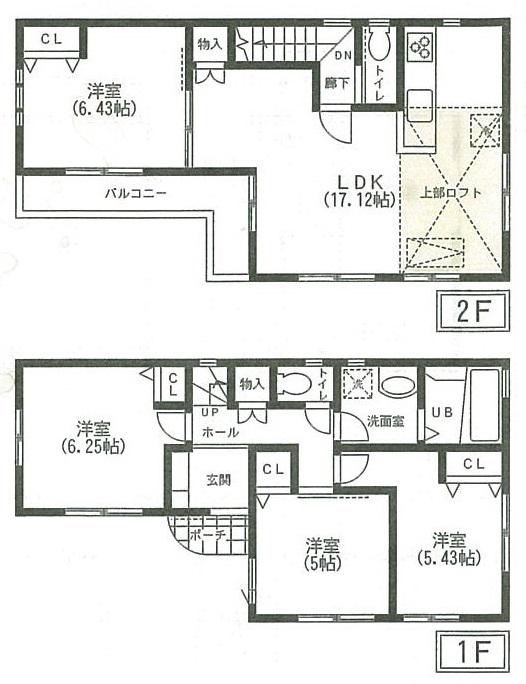 (A Building), Price 42,800,000 yen, 4LDK, Land area 74.93 sq m , Building area 89.5 sq m
(A号棟)、価格4280万円、4LDK、土地面積74.93m2、建物面積89.5m2
Local appearance photo現地外観写真 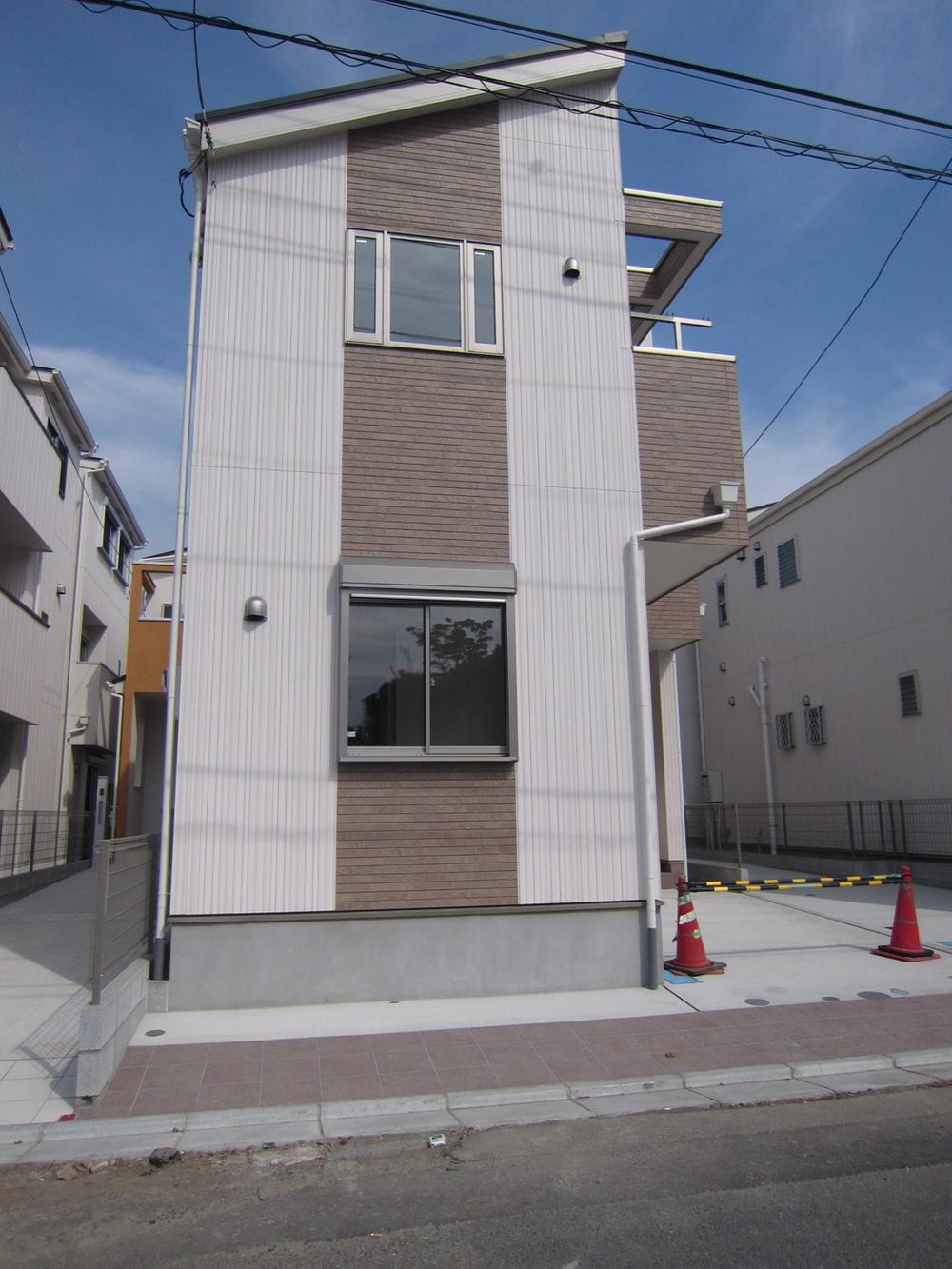 Local (July 2013) Shooting
現地(2013年7月)撮影
Livingリビング 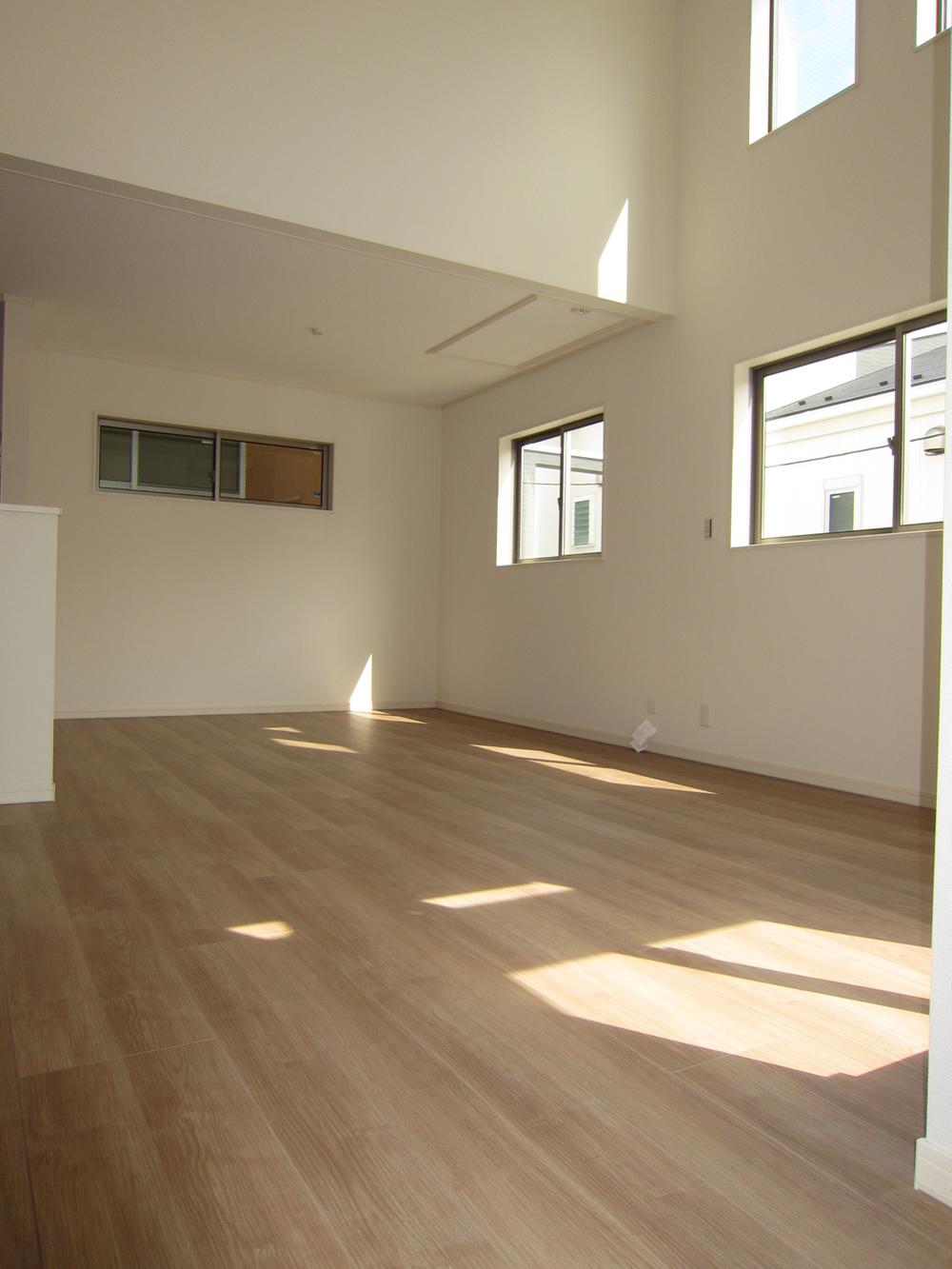 Indoor shooting
室内撮影
Bathroom浴室 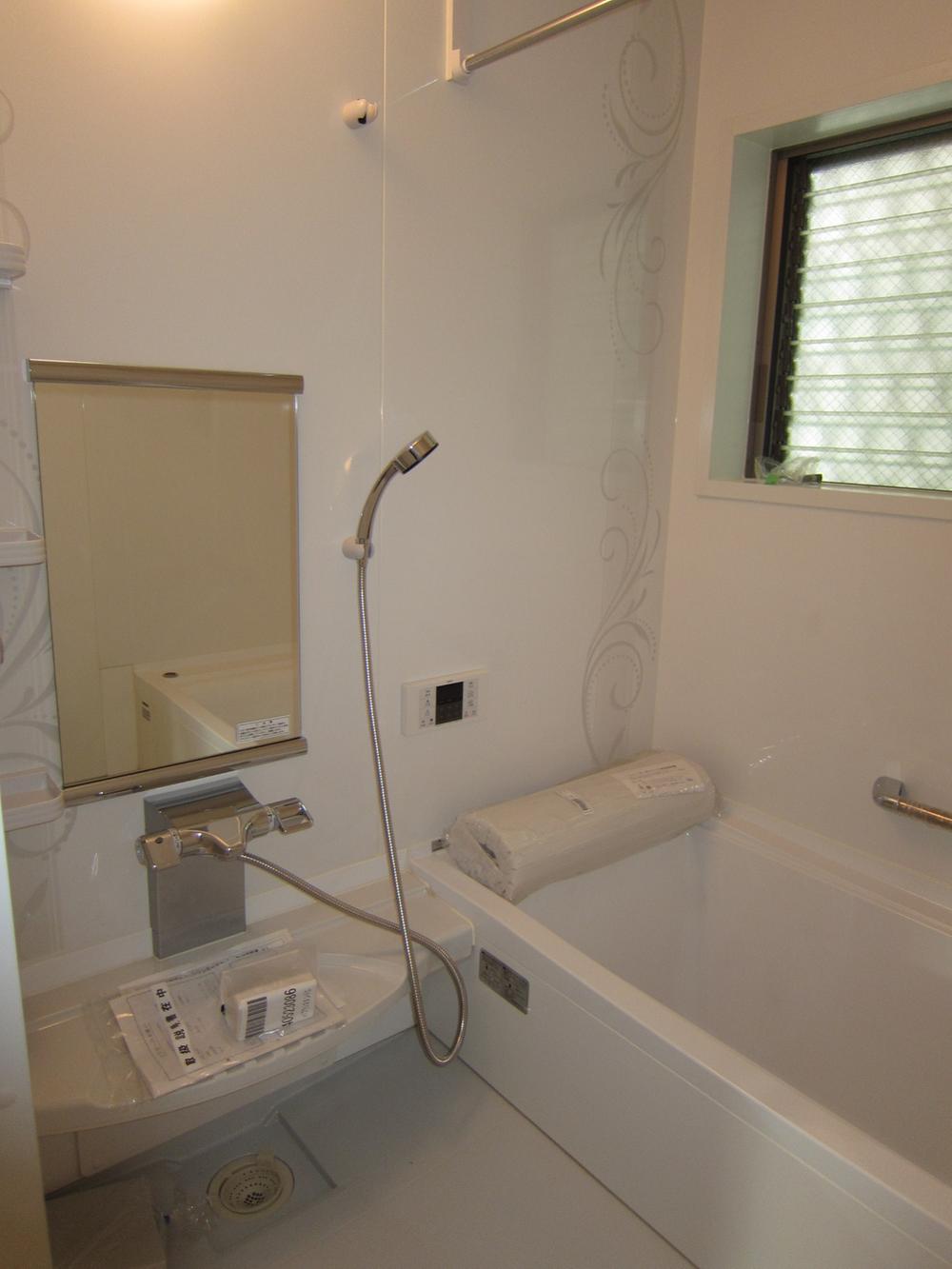 Indoor shooting
室内撮影
Kitchenキッチン 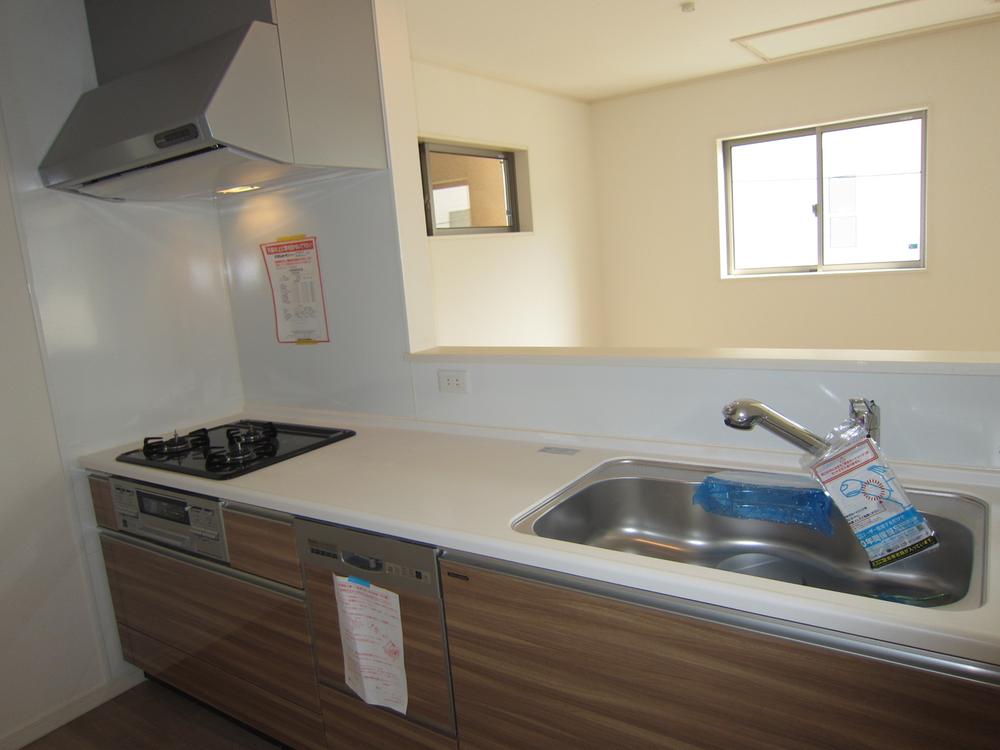 Indoor shooting
室内撮影
Non-living roomリビング以外の居室 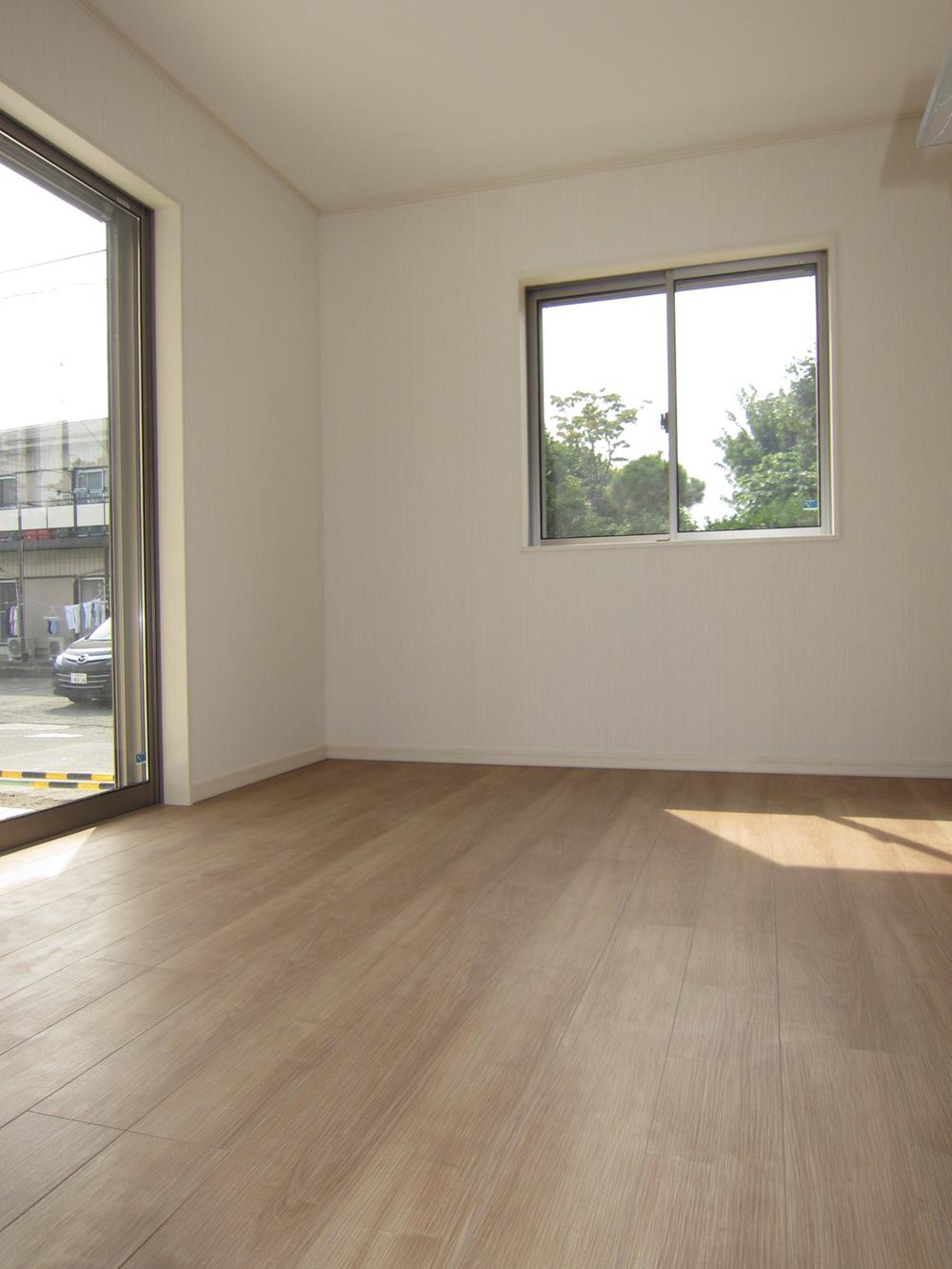 Indoor (July 2013) Shooting
室内(2013年7月)撮影
Wash basin, toilet洗面台・洗面所 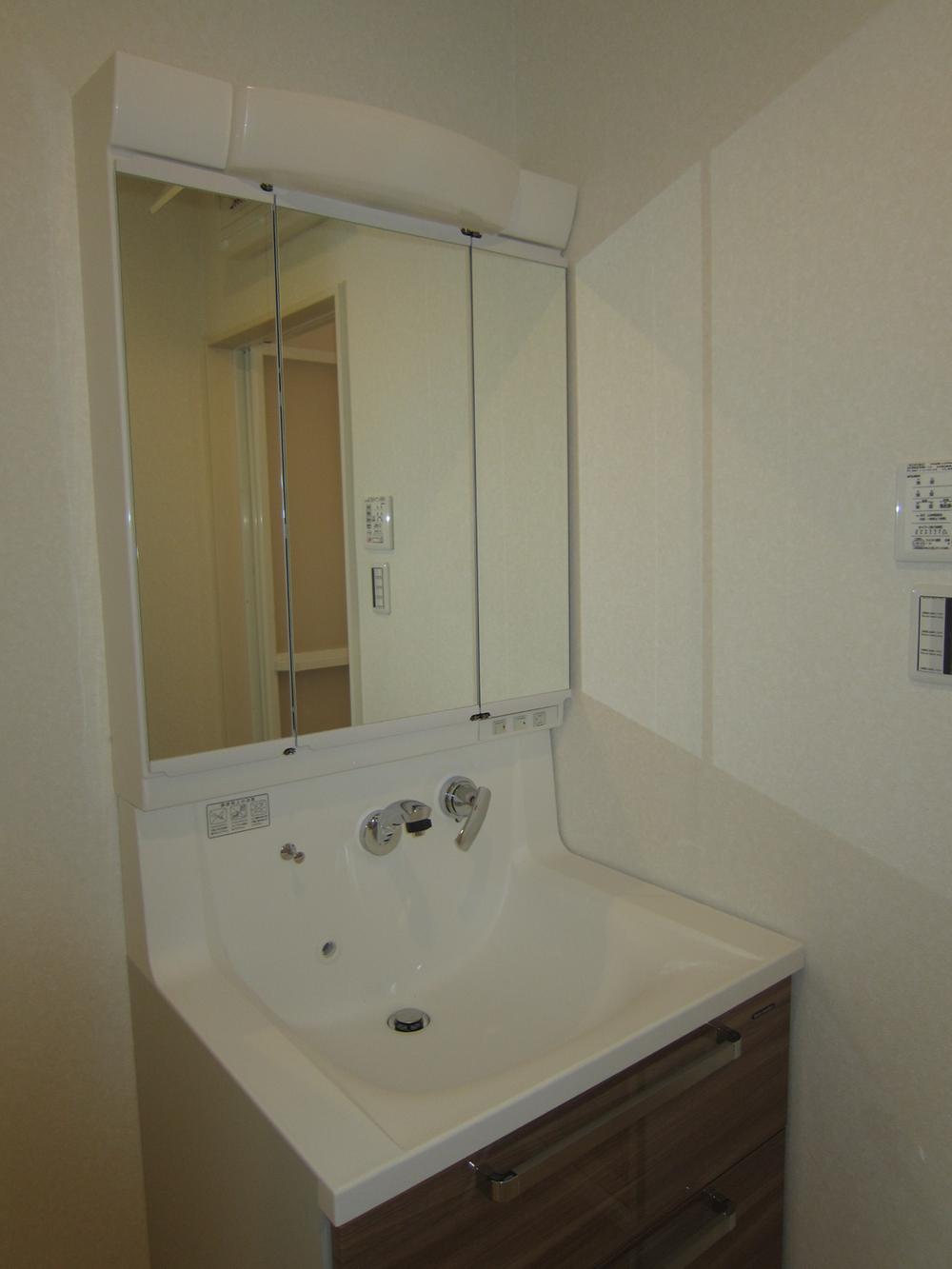 Indoor (July 2013) Shooting
室内(2013年7月)撮影
Toiletトイレ 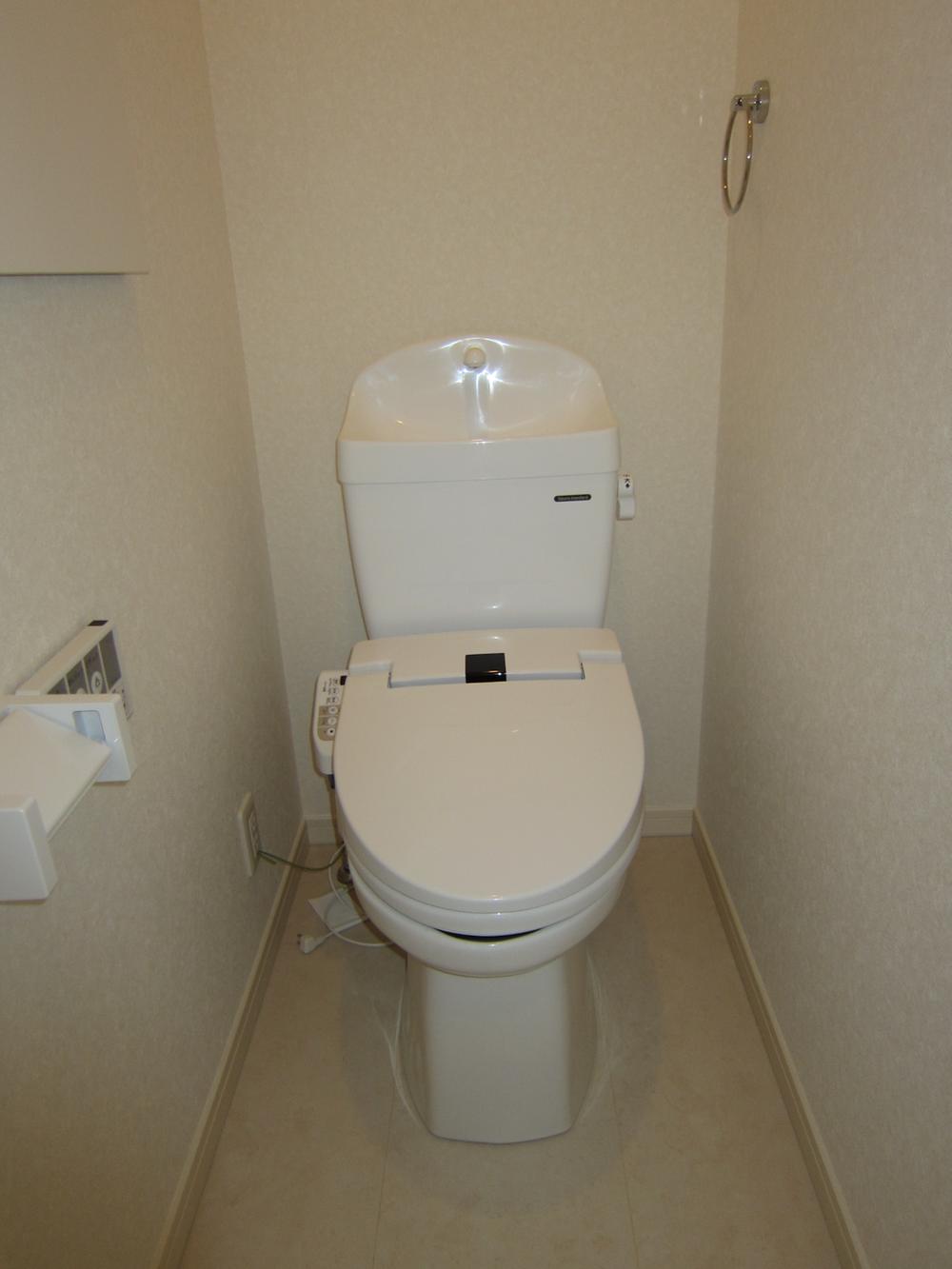 Indoor (July 2013) Shooting
室内(2013年7月)撮影
Supermarketスーパー 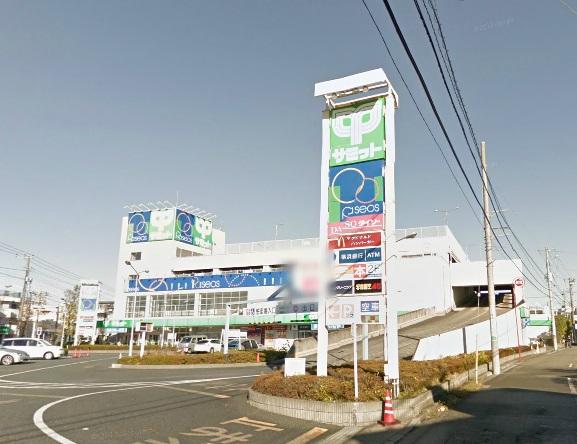 300m until the Summit store Minamikase shop
サミットストア南加瀬店まで300m
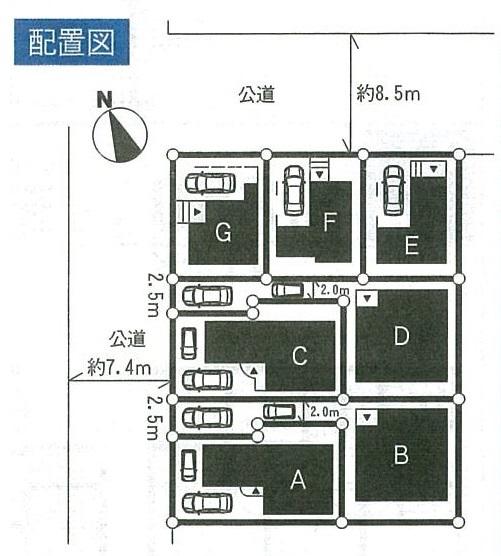 The entire compartment Figure
全体区画図
Floor plan間取り図 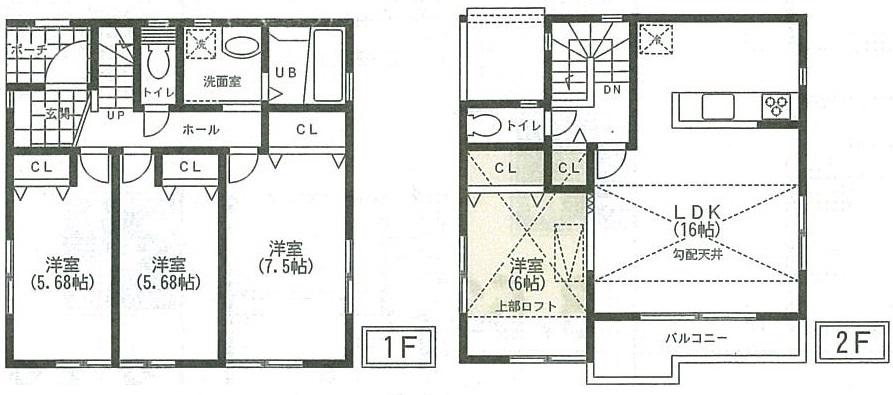 (B Building), Price 39,500,000 yen, 4LDK, Land area 97.42 sq m , Building area 94.56 sq m
(B号棟)、価格3950万円、4LDK、土地面積97.42m2、建物面積94.56m2
Livingリビング 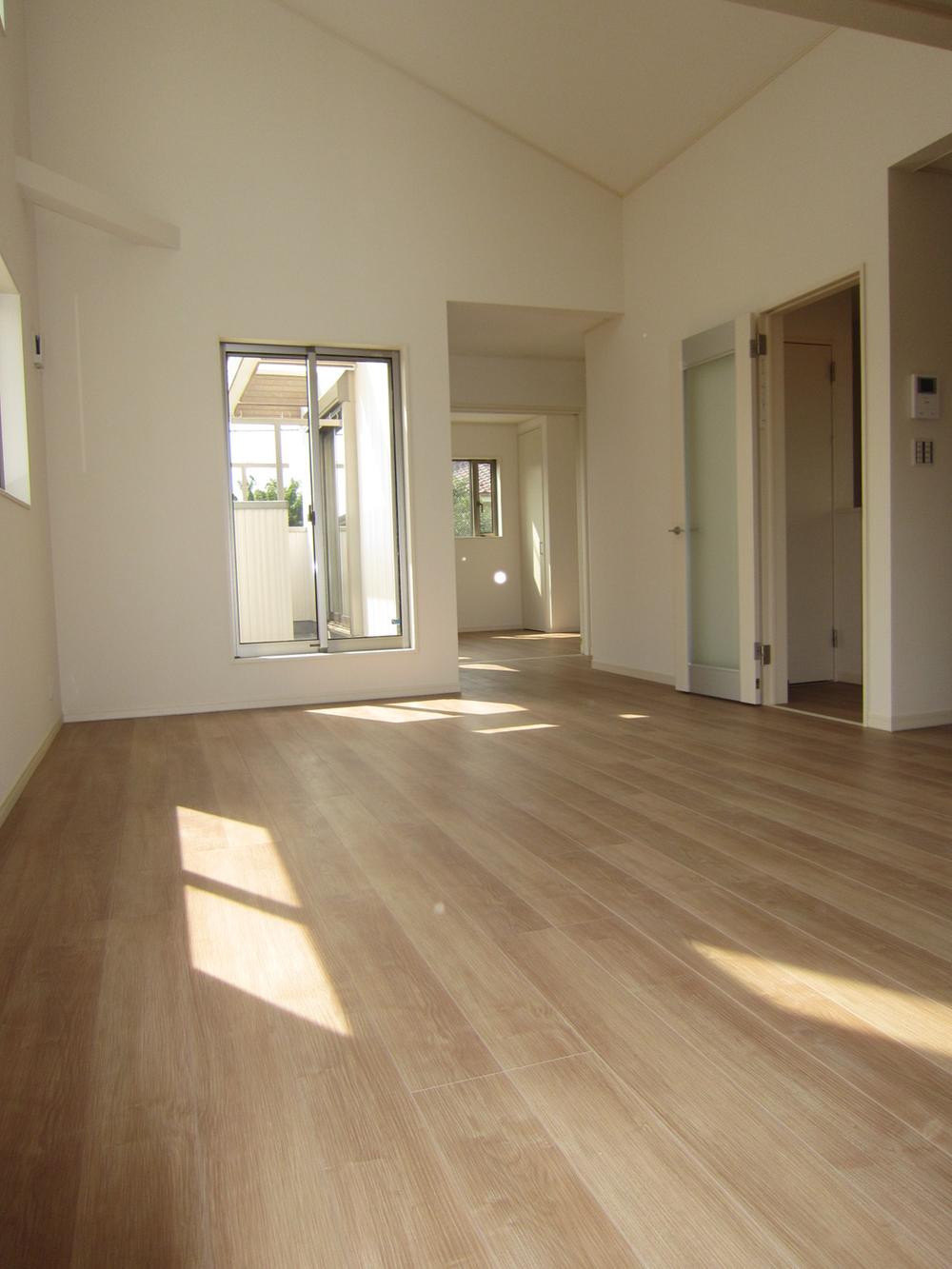 Indoor (July 2013) Shooting
室内(2013年7月)撮影
Kitchenキッチン 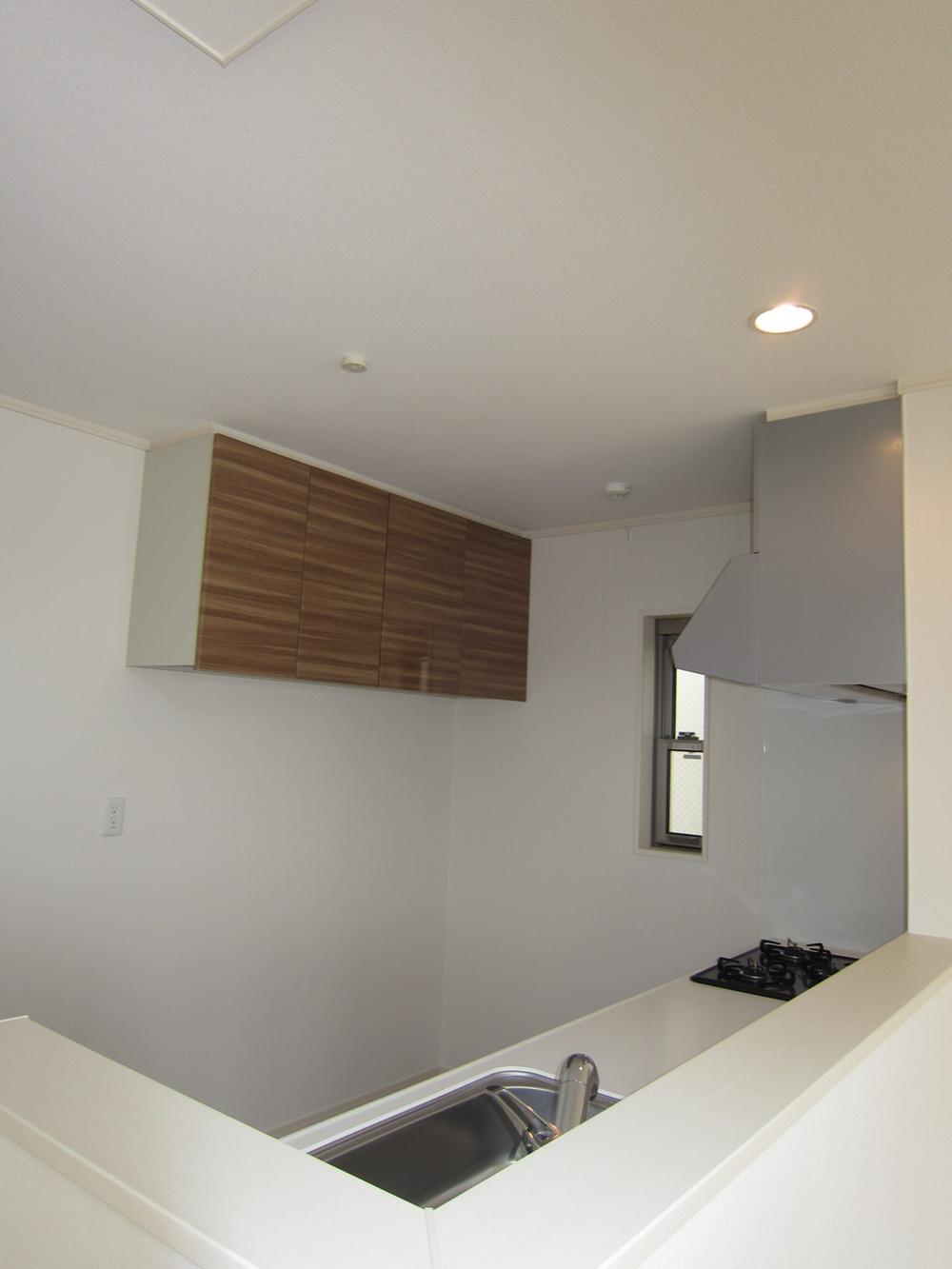 Indoor (July 2013) Shooting
室内(2013年7月)撮影
Convenience storeコンビニ 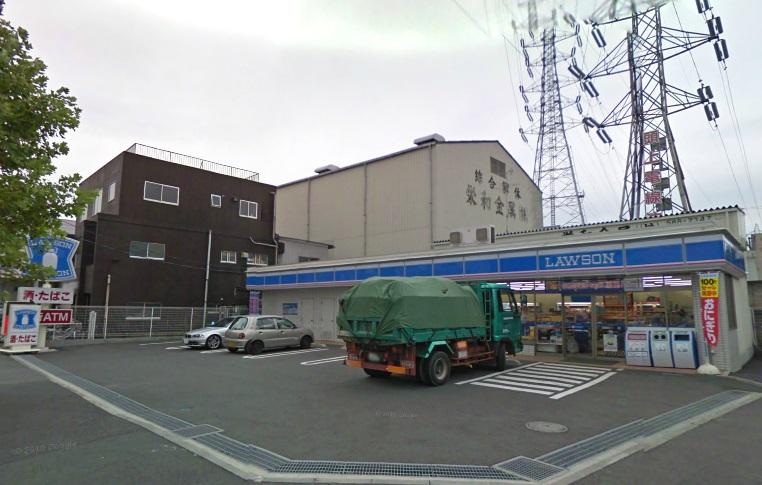 550m until Lawson Minamikase 5-chome
ローソン南加瀬5丁目店まで550m
Floor plan間取り図 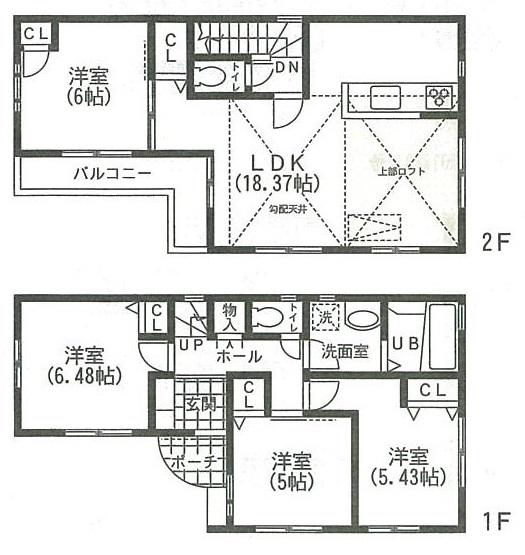 (C section), Price 42,800,000 yen, 4LDK, Land area 77.32 sq m , Building area 91.27 sq m
(C区画)、価格4280万円、4LDK、土地面積77.32m2、建物面積91.27m2
Junior high school中学校 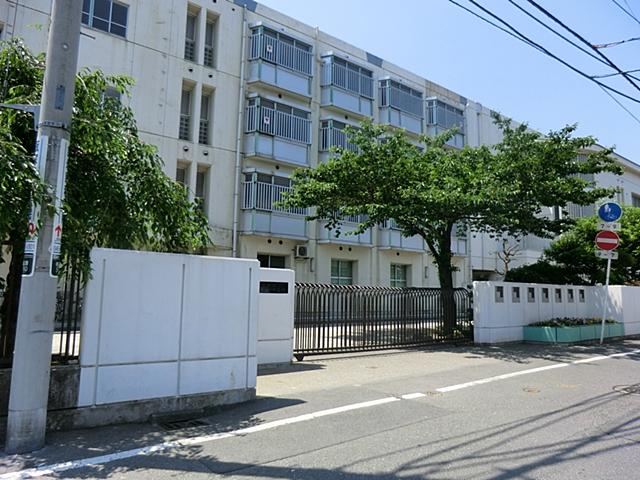 867m to the Kawasaki Municipal Minamikase junior high school
川崎市立南加瀬中学校まで867m
Floor plan間取り図 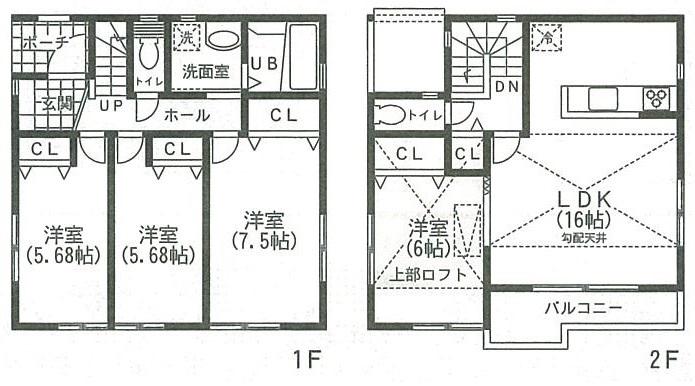 (D section), Price 38,800,000 yen, 4LDK, Land area 98.14 sq m , Building area 94.56 sq m
(D区画)、価格3880万円、4LDK、土地面積98.14m2、建物面積94.56m2
Primary school小学校 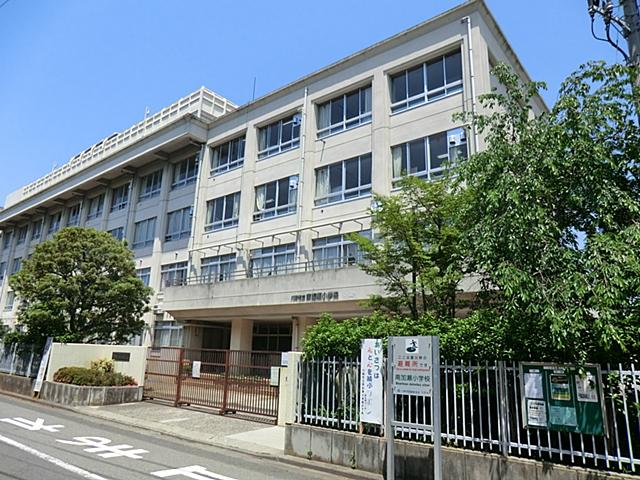 671m to the Kawasaki Municipal Minamikase Elementary School
川崎市立南加瀬小学校まで671m
Location
|






















