New Homes » Kanto » Kanagawa Prefecture » Kawasaki Kou District
 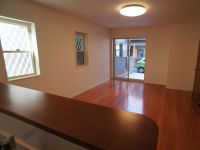
| | Kawasaki-shi, Kanagawa-ku, seafood 神奈川県川崎市幸区 |
| JR Nambu Line "Kashimada" walk 20 minutes JR南武線「鹿島田」歩20分 |
| ■ Two-story is the new home local sales meeting held in. Weekly (Saturday ・ Day ・ Congratulation) 11:00 ~ At 18:00. ■2階建て新築住宅現地販売会開催中です。毎週(土・日・祝)11:00 ~ 18:00にて。 |
| ◆ Our company is a seller of new homes ◆ Nambu "Kashimada", "Yako", Yokosuka Line "Shin-Kawasaki" is within walking distance ◆ A 2-minute walk of the "Toshiba before" stop from JR line "Kawasaki" station bus 15 minutes ◆ Walk to the Super Life 4 minutes, Walk to the Seven-Eleven 3 minutes ◆ 4LDK of parking, Spacious mansion of the two-story ◆弊社売主の新築住宅です◆南武線「鹿島田」「矢向」、横須賀線「新川崎」が徒歩圏◆徒歩2分の「東芝前」停よりJR線「川崎」駅バス15分◆スーパーライフまで徒歩4分、セブンイレブンまで徒歩3分◆駐車場付きの4LDK、2階建てのゆったりした邸宅 |
Features pickup 特徴ピックアップ | | Immediate Available / 2 along the line more accessible / System kitchen / Bathroom Dryer / Flat to the station / LDK15 tatami mats or more / Shaping land / Face-to-face kitchen / Bathroom 1 tsubo or more / 2-story / 2 or more sides balcony / Double-glazing / TV with bathroom / The window in the bathroom / TV monitor interphone / All living room flooring / Dish washing dryer / Water filter / City gas / Flat terrain 即入居可 /2沿線以上利用可 /システムキッチン /浴室乾燥機 /駅まで平坦 /LDK15畳以上 /整形地 /対面式キッチン /浴室1坪以上 /2階建 /2面以上バルコニー /複層ガラス /TV付浴室 /浴室に窓 /TVモニタ付インターホン /全居室フローリング /食器洗乾燥機 /浄水器 /都市ガス /平坦地 | Event information イベント情報 | | Local sales meetings (please visitors to direct local) schedule / Every Saturday, Sunday and public holidays time / 11:00 ~ 18:00 現地販売会(直接現地へご来場ください)日程/毎週土日祝時間/11:00 ~ 18:00 | Price 価格 | | 41,800,000 yen 4180万円 | Floor plan 間取り | | 4LDK 4LDK | Units sold 販売戸数 | | 1 units 1戸 | Land area 土地面積 | | 83.24 sq m (registration) 83.24m2(登記) | Building area 建物面積 | | 96.87 sq m (measured) 96.87m2(実測) | Driveway burden-road 私道負担・道路 | | Nothing, North 4m width (contact the road width 4.5m) 無、北4m幅(接道幅4.5m) | Completion date 完成時期(築年月) | | June 2013 2013年6月 | Address 住所 | | Kawasaki-shi, Kanagawa-ku, Saiwai Komukainishi cho 神奈川県川崎市幸区小向西町1 | Traffic 交通 | | JR Nambu Line "Kashimada" walk 20 minutes
JR Nambu Line "Yako" walk 20 minutes
JR Yokosuka Line "Kawasaki" walk 26 minutes JR南武線「鹿島田」歩20分
JR南武線「矢向」歩20分
JR横須賀線「新川崎」歩26分 | Related links 関連リンク | | [Related Sites of this company] 【この会社の関連サイト】 | Contact お問い合せ先 | | (Ltd.) center of gravity TEL: 0800-603-0681 [Toll free] mobile phone ・ Also available from PHS
Caller ID is not notified
Please contact the "saw SUUMO (Sumo)"
If it does not lead, If the real estate company (株)じゅうしんTEL:0800-603-0681【通話料無料】携帯電話・PHSからもご利用いただけます
発信者番号は通知されません
「SUUMO(スーモ)を見た」と問い合わせください
つながらない方、不動産会社の方は
| Building coverage, floor area ratio 建ぺい率・容積率 | | 80% ・ 200% 80%・200% | Time residents 入居時期 | | Immediate available 即入居可 | Land of the right form 土地の権利形態 | | Ownership 所有権 | Structure and method of construction 構造・工法 | | Wooden 2-story (framing method) 木造2階建(軸組工法) | Use district 用途地域 | | Residential 近隣商業 | Other limitations その他制限事項 | | Regulations have by the Landscape Act 景観法による規制有 | Overview and notices その他概要・特記事項 | | Facilities: Public Water Supply, This sewage, City gas, Parking: car space 設備:公営水道、本下水、都市ガス、駐車場:カースペース | Company profile 会社概要 | | <Seller> Governor of Kanagawa Prefecture (8) No. 013610 (Ltd.) center of gravity Yubinbango223-0062 Yokohama-shi, Kanagawa-ku, Kohoku Hiyoshihon cho 1-24-1 <売主>神奈川県知事(8)第013610号(株)じゅうしん〒223-0062 神奈川県横浜市港北区日吉本町1-24-1 |
Local appearance photo現地外観写真 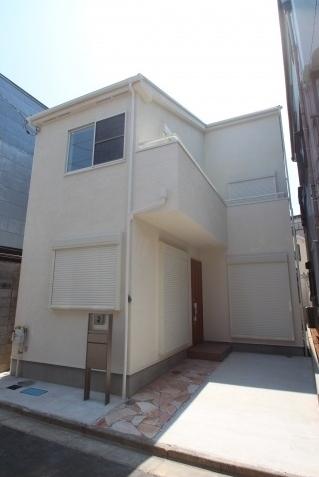 Local shooting
現地撮影
Livingリビング 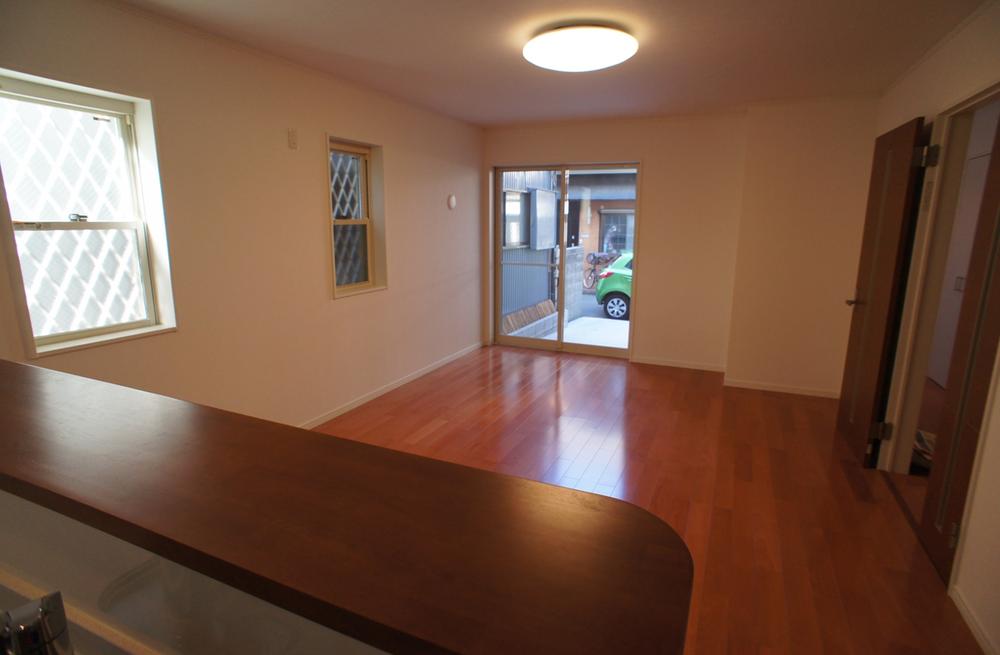 Shooting from the kitchen
キッチンから撮影
Floor plan間取り図 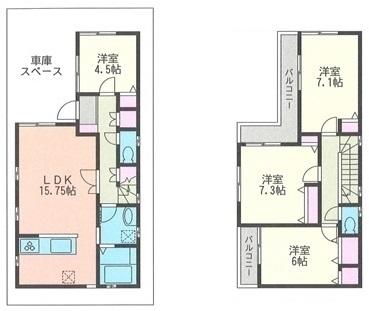 41,800,000 yen, 4LDK, Land area 83.24 sq m , Building area 96.87 sq m
4180万円、4LDK、土地面積83.24m2、建物面積96.87m2
Livingリビング 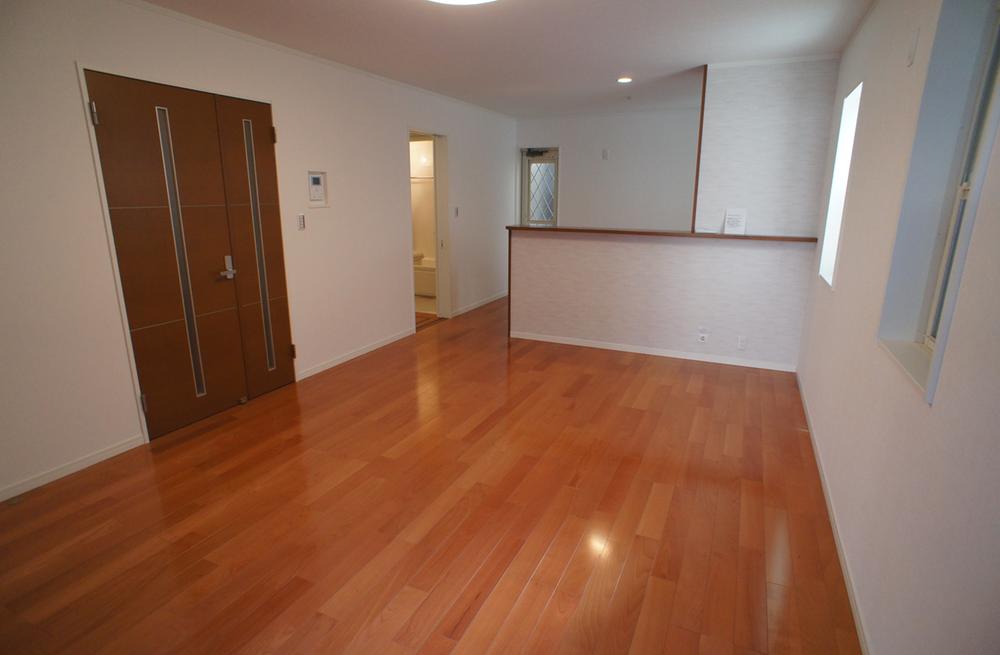 Spacious lodge LDK
広々つかえるLDK
Bathroom浴室 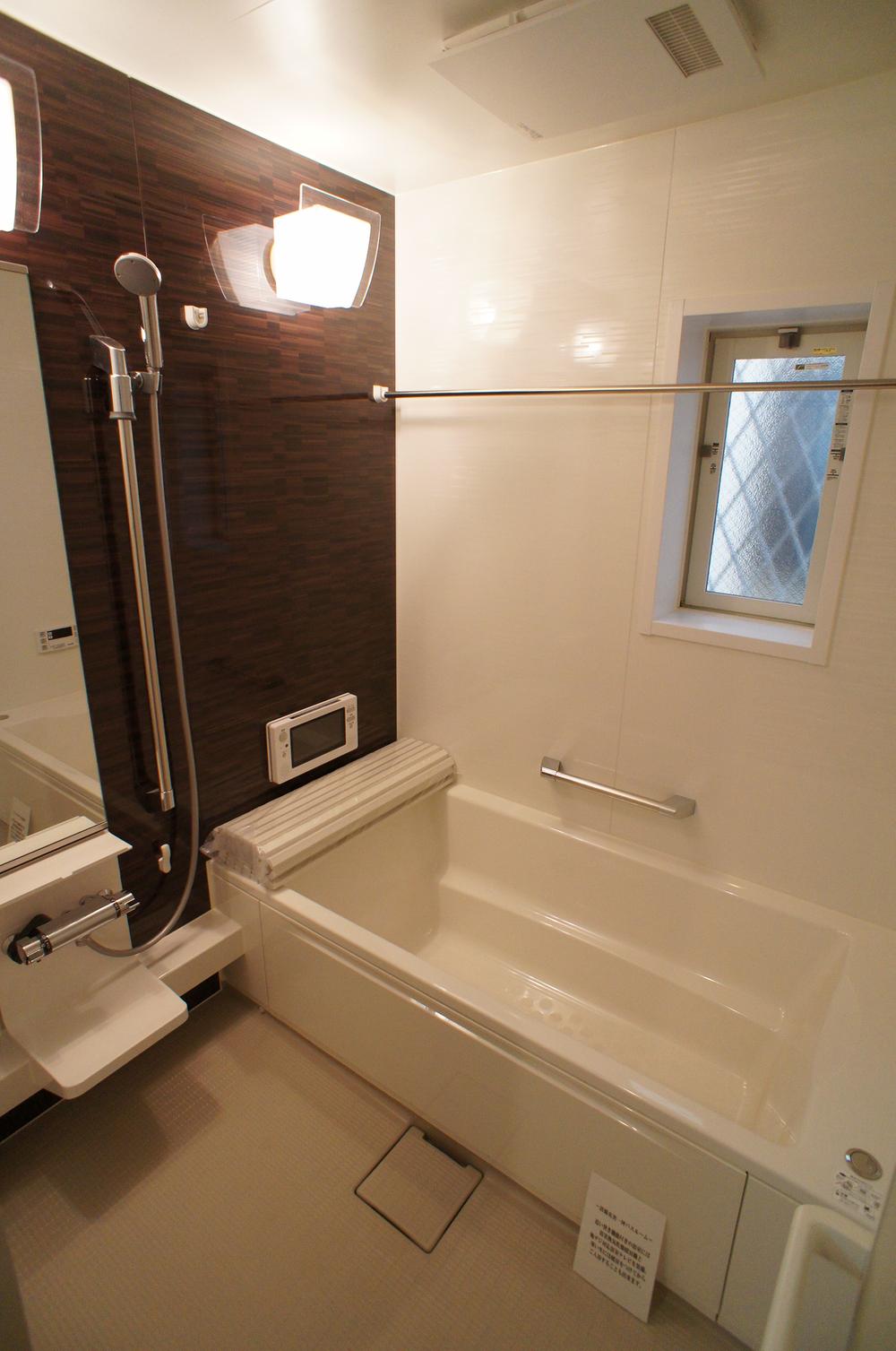 1 square meters bathroom with bathroom ventilation drying heating
浴室換気乾燥暖房付きの1坪バスルーム
Kitchenキッチン 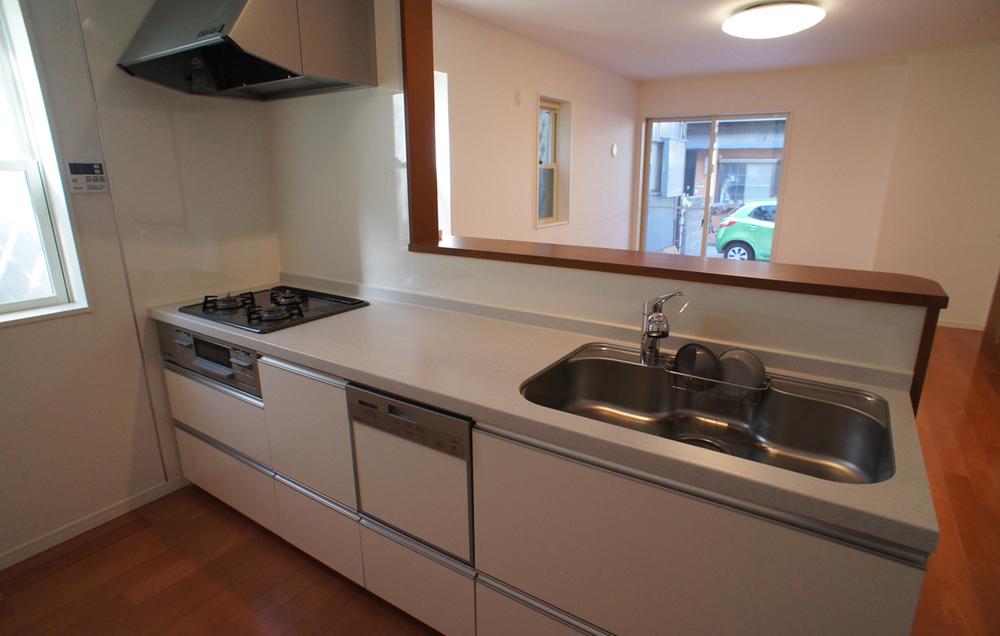 Because you are not wearing a cupboard hanging on the front, There is a feeling of opening
前面に吊戸棚をつけていないため、開放感があります
Non-living roomリビング以外の居室 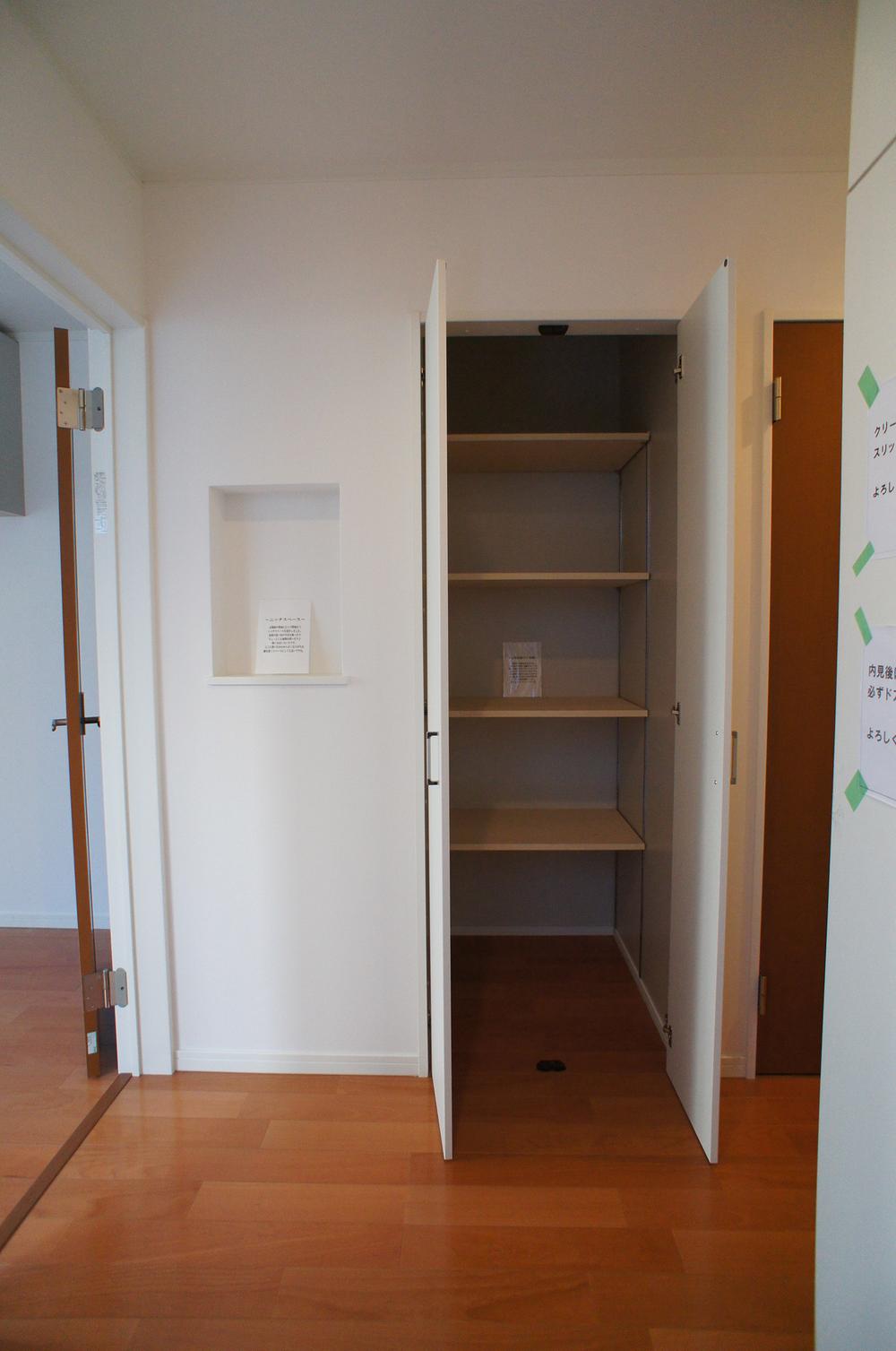 Large storage and niche space in the entrance
玄関にはニッチスペースと大きめの収納
Entrance玄関 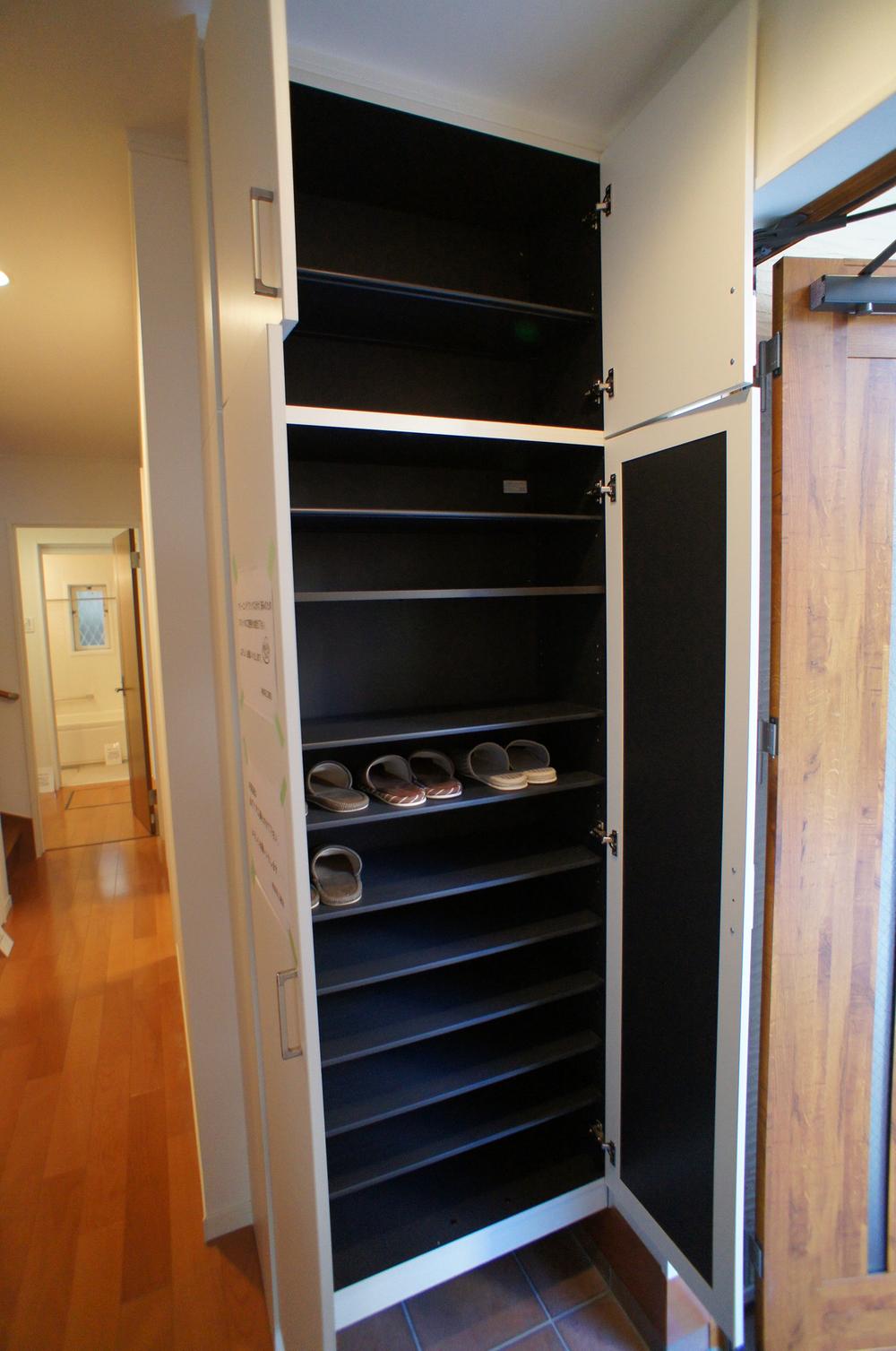 Shoe box that can be used up to the ceiling
天井まで使えるシューズボックス
Wash basin, toilet洗面台・洗面所 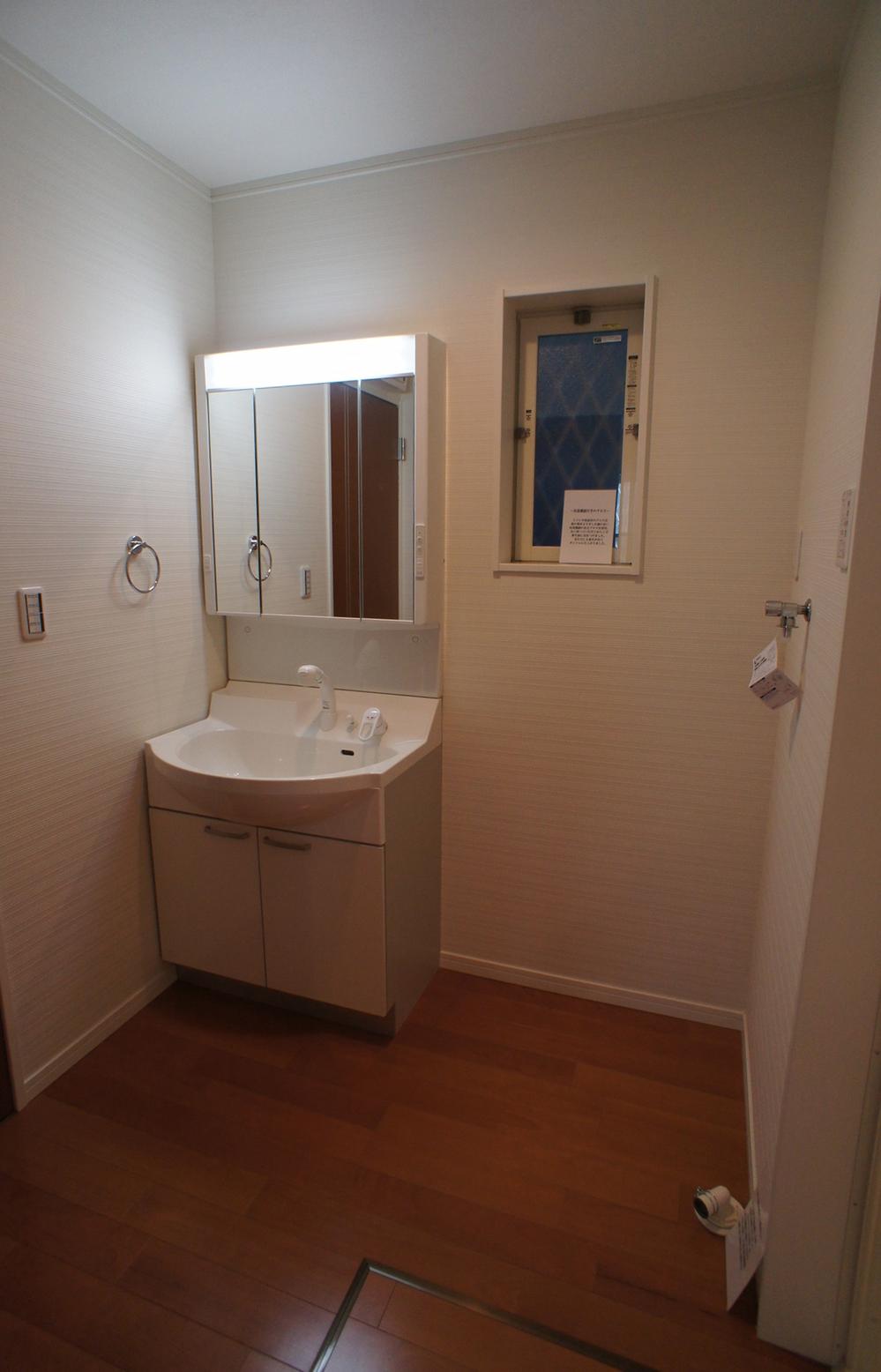 Basin dressing room and spacious, There is also under-floor storage
ゆったりとした洗面脱衣所、床下収納庫もございます
Toiletトイレ 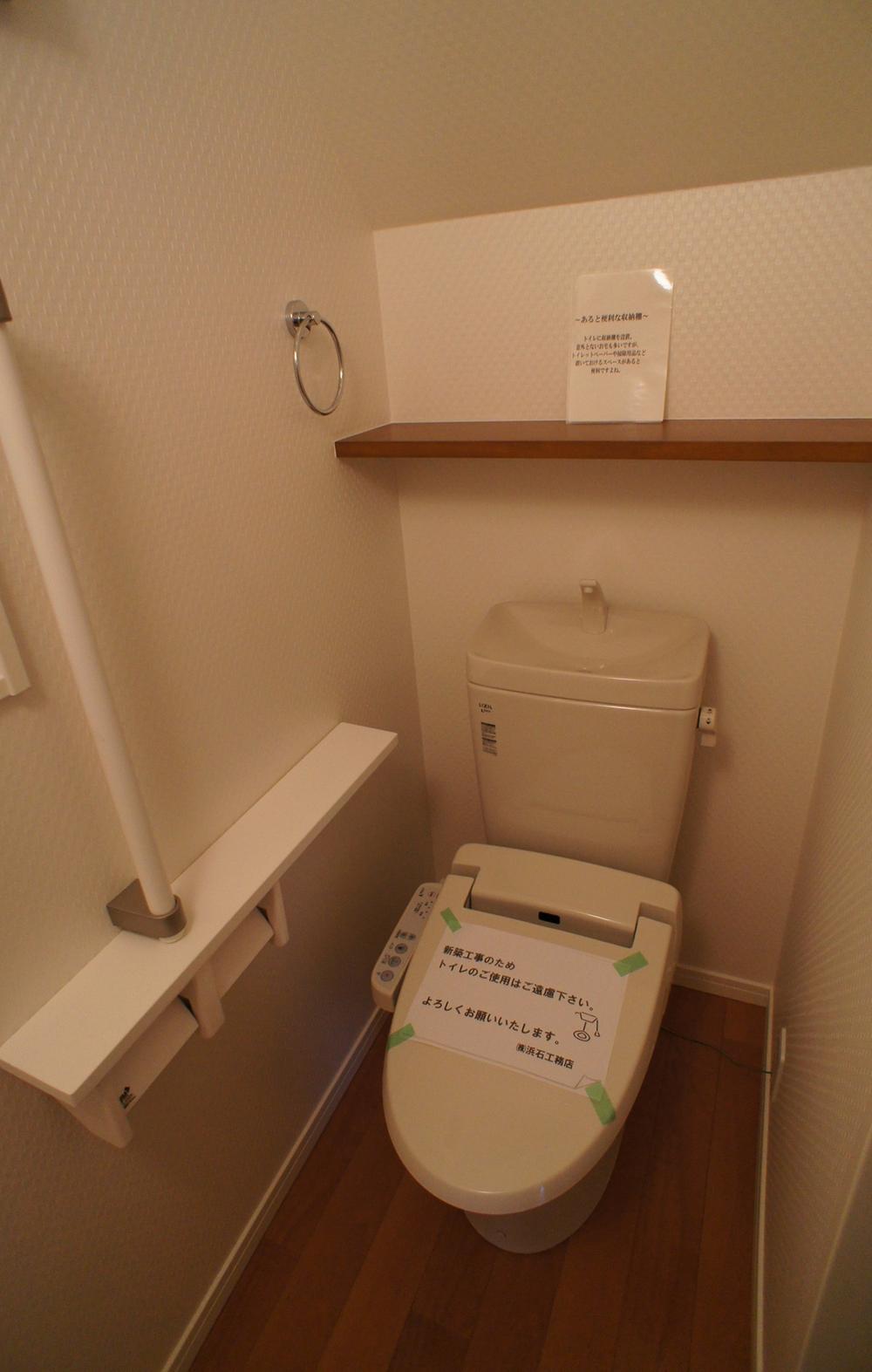 Toilet with warm water washing toilet seat
温水洗浄便座付きのトイレ
Balconyバルコニー 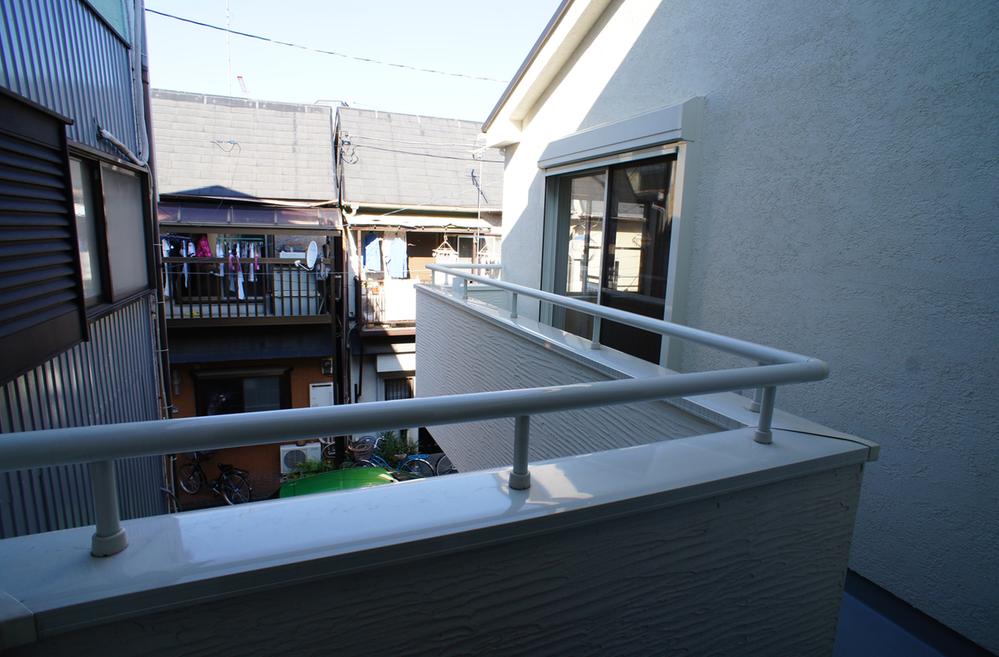 Adoption of an L-shaped balcony with a feeling of opening
開放感のあるL型バルコニーを採用
Other introspectionその他内観 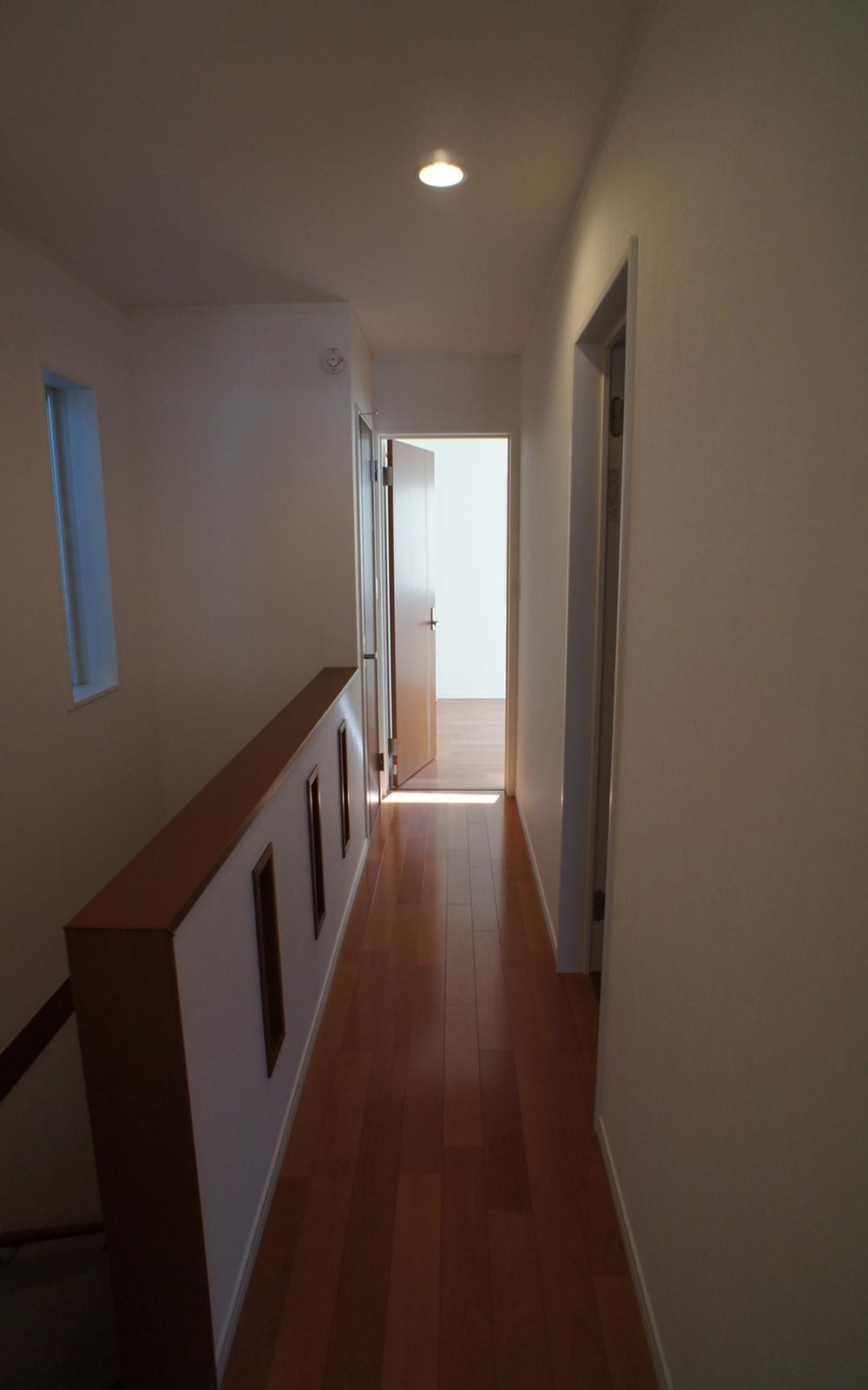 Second floor hallway part
2階廊下部分
Bathroom浴室 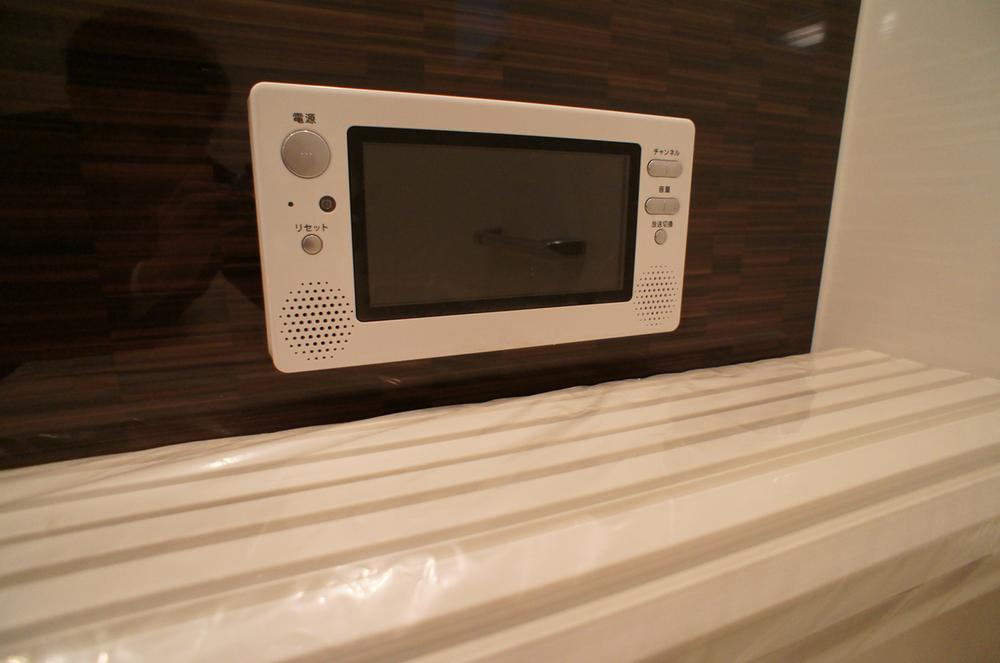 Equipped with a digital terrestrial TV in the bathroom
浴室には地デジ対応TVを装備
Kitchenキッチン 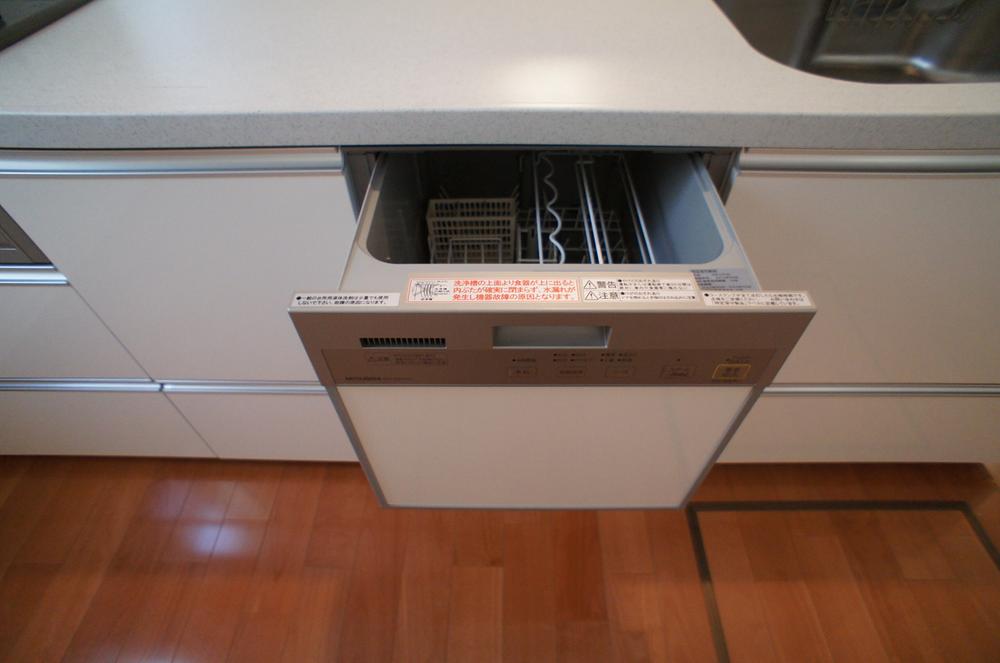 Built-in dishwasher
ビルトイン食器洗浄機
Non-living roomリビング以外の居室 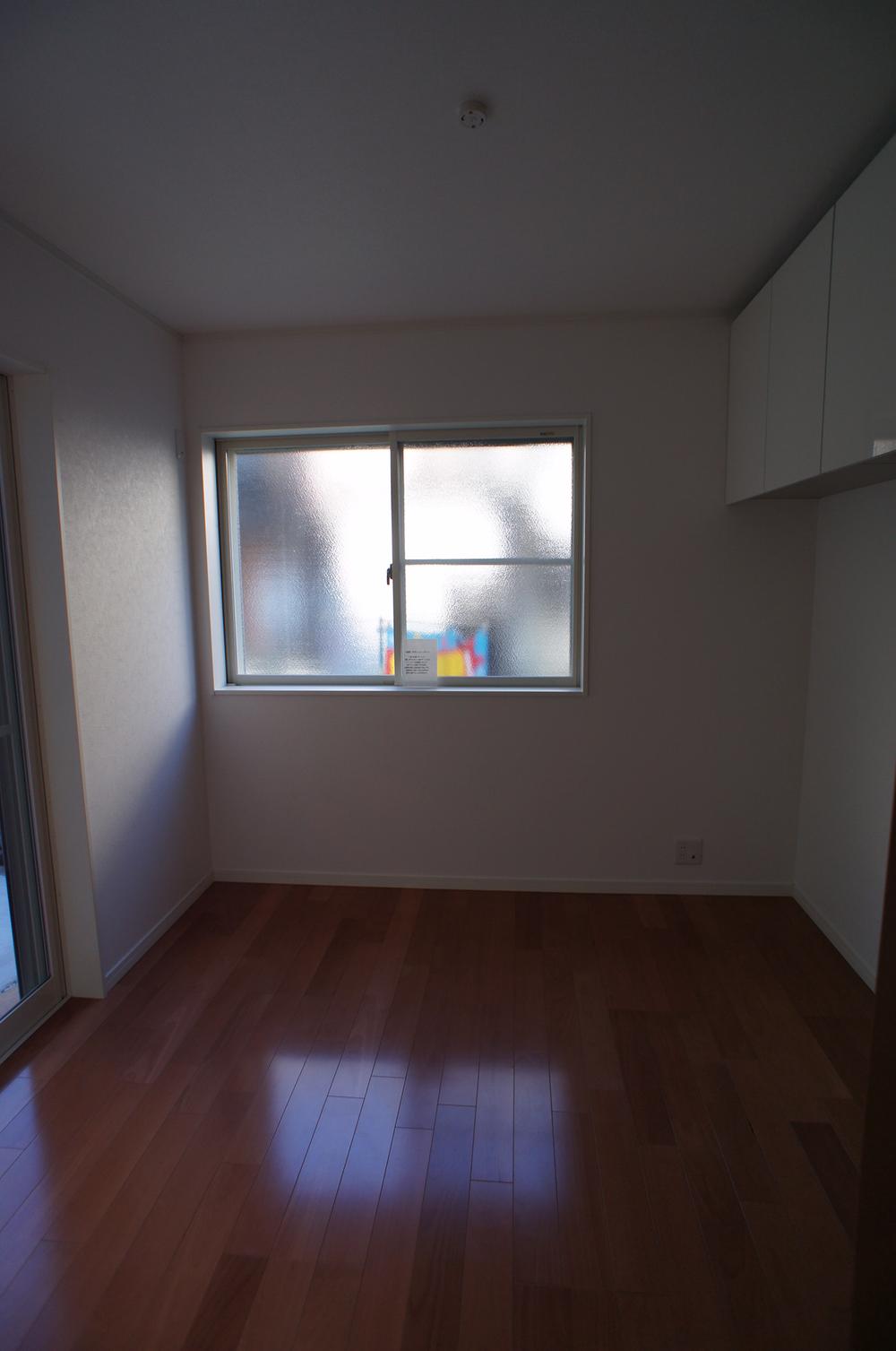 The first floor of the living room
1階の居室
Wash basin, toilet洗面台・洗面所 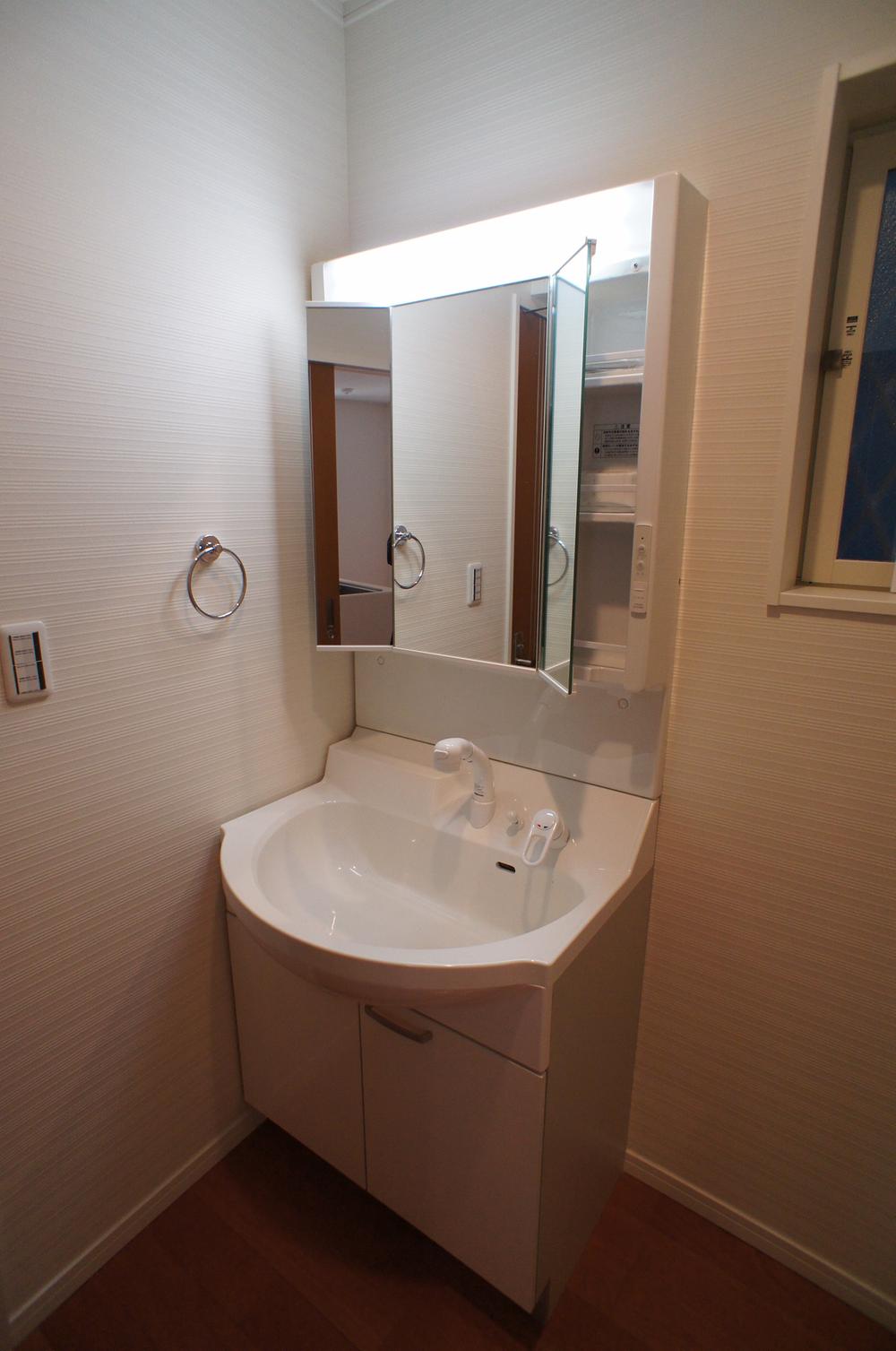 It can be used as a three-sided mirror if you open the left and right of the mirror
左右の鏡を開けば三面鏡として利用できます
Kitchenキッチン 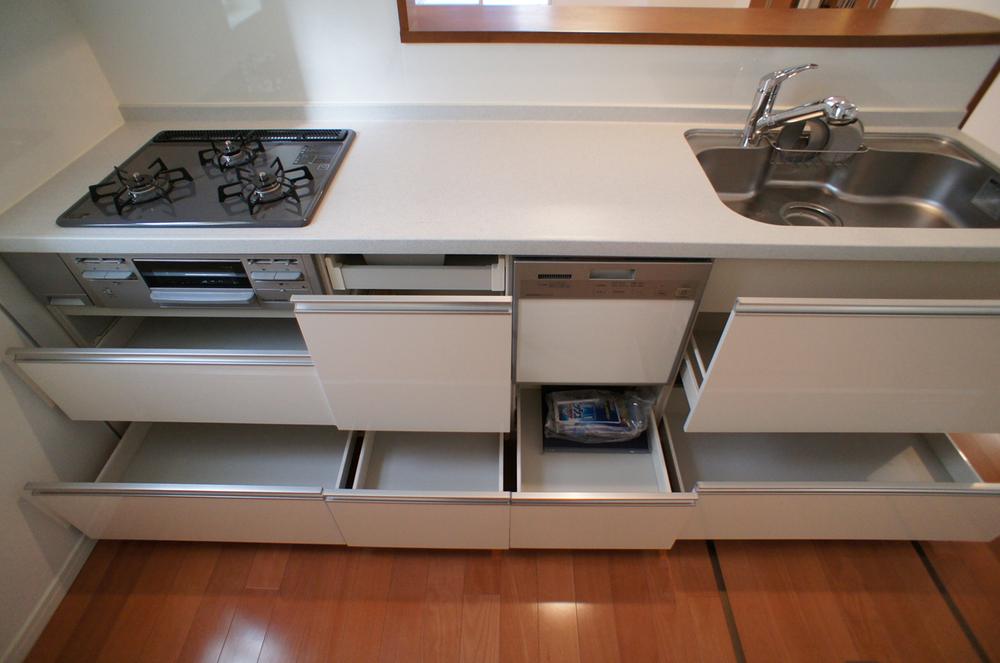 Storage capacity rich kitchen storage
収納力豊富なキッチン収納
Non-living roomリビング以外の居室 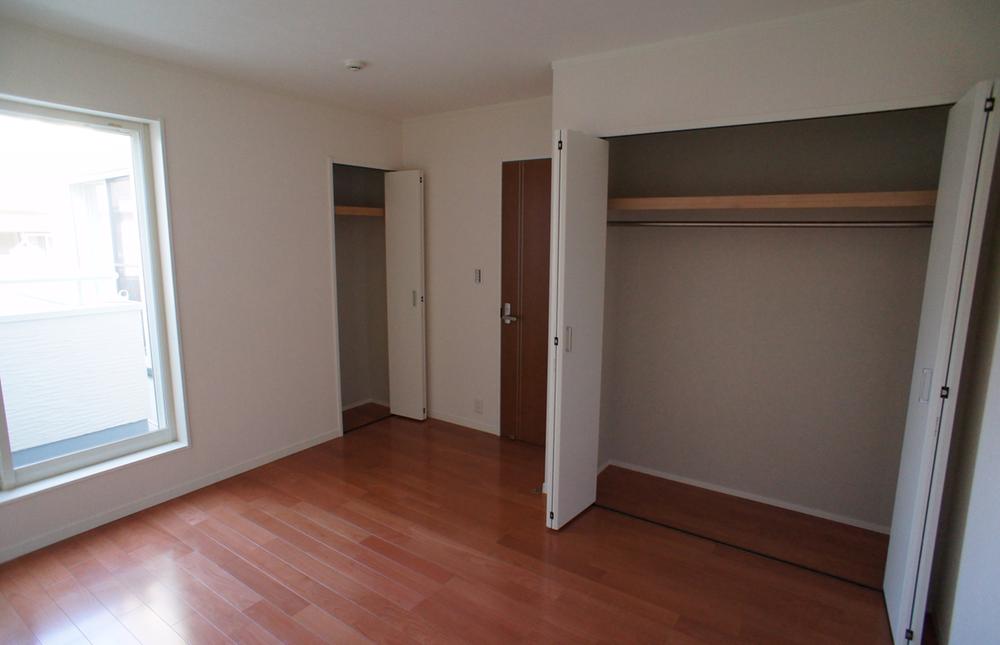 Living room with a large storage, Second floor living room is all six quires more
大型収納のある居室、2階居室はすべて6帖以上です
Receipt収納 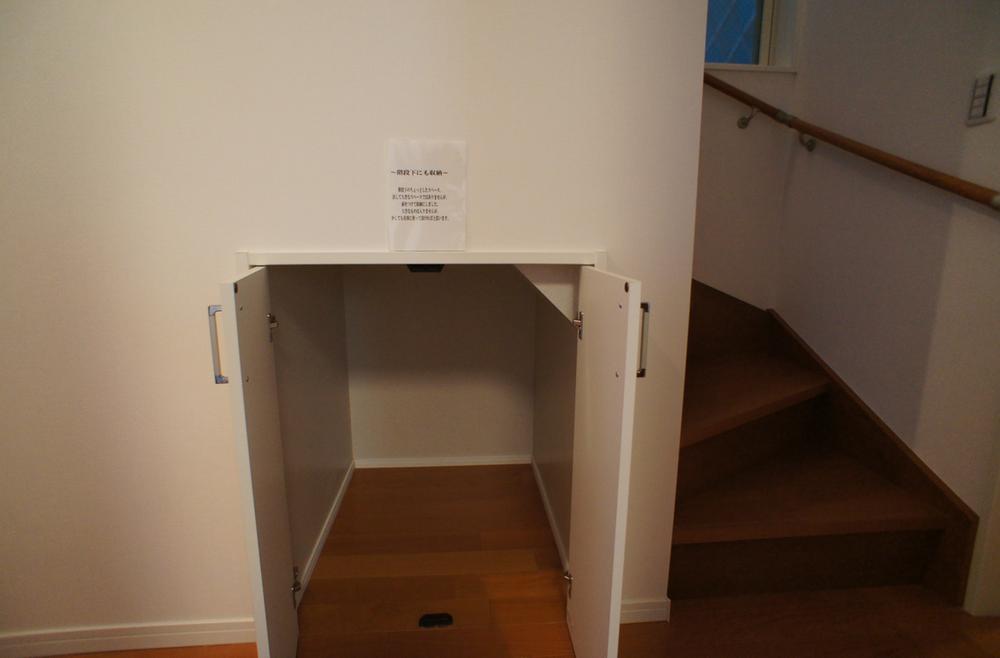 To accommodate the small space under the stairs
階段下のちょっとしたスペースを収納に
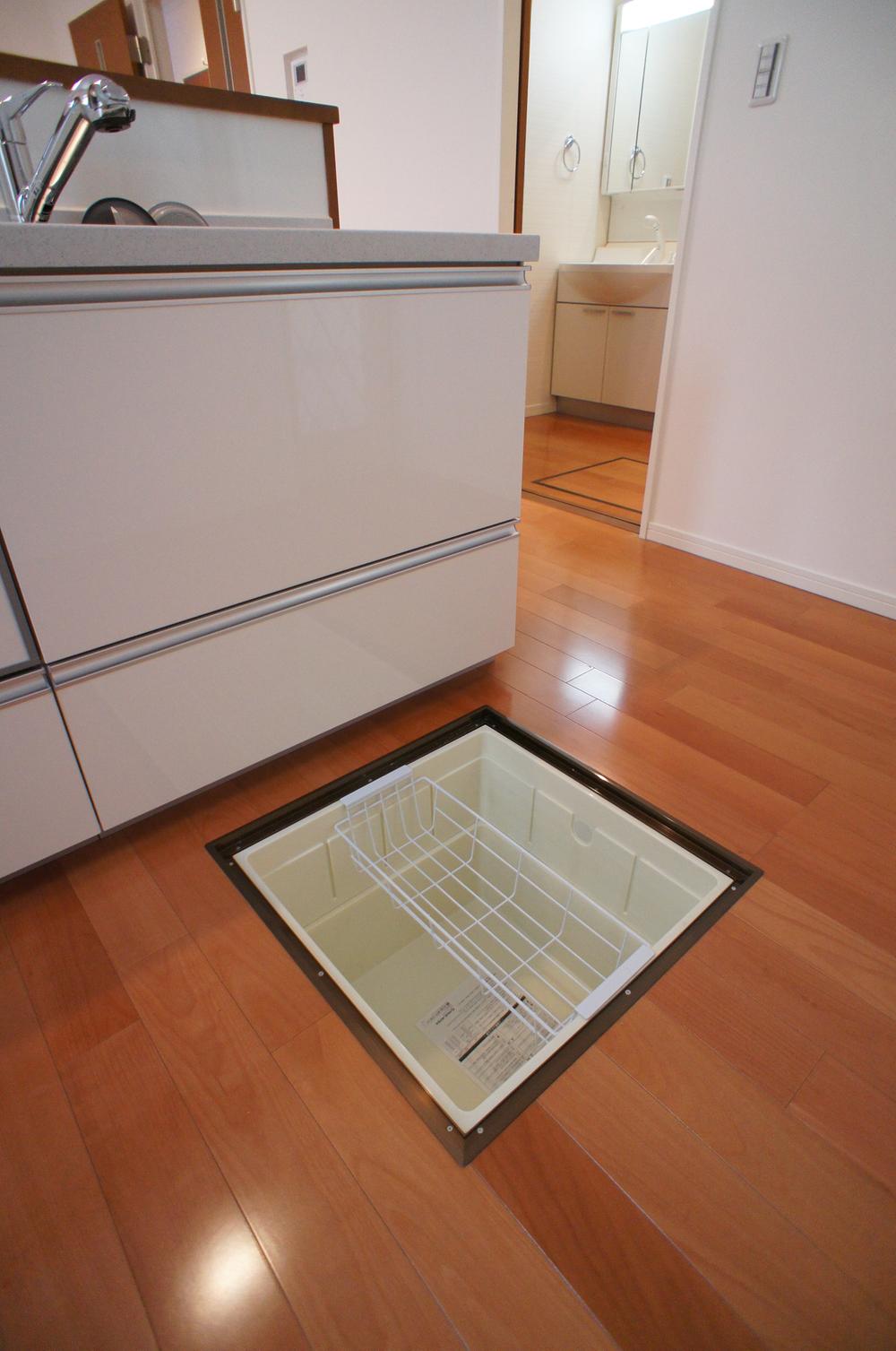 There is under-floor storage door to wash dressing room and the kitchen
キッチンと洗面脱衣所に床下収納戸がございます
Other localその他現地 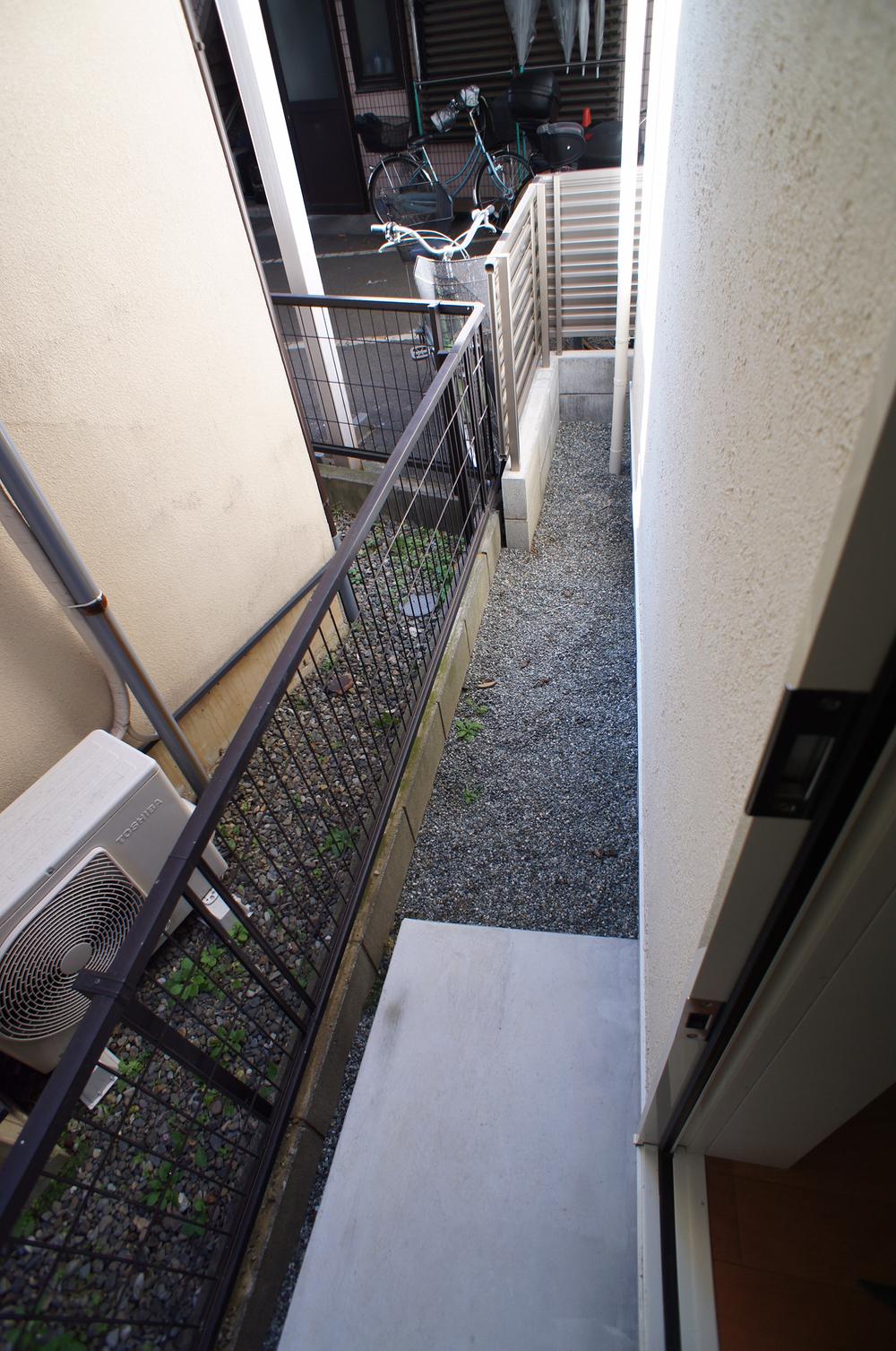 There is a back door to the kitchen rear. In space to put such little trash until the day of trash
キッチン後部に勝手口があります。ゴミの日までのちょっとしたゴミなどを置くスペースに
Wash basin, toilet洗面台・洗面所 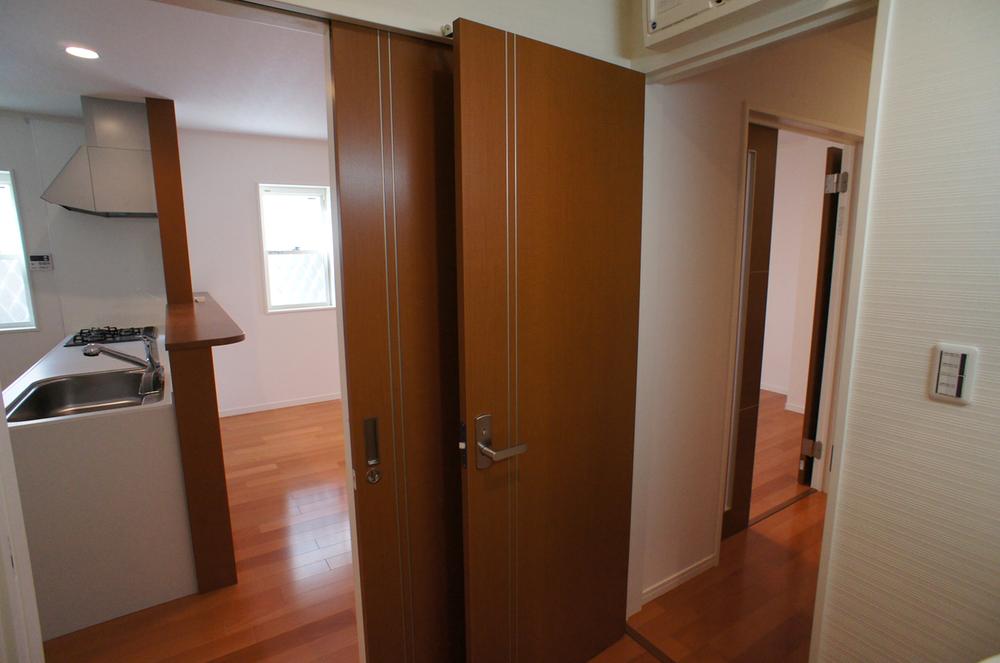 Basin undressing room of 2WAY considering the raw activity line
生活動線を考えた2WAYの洗面脱衣室
Non-living roomリビング以外の居室 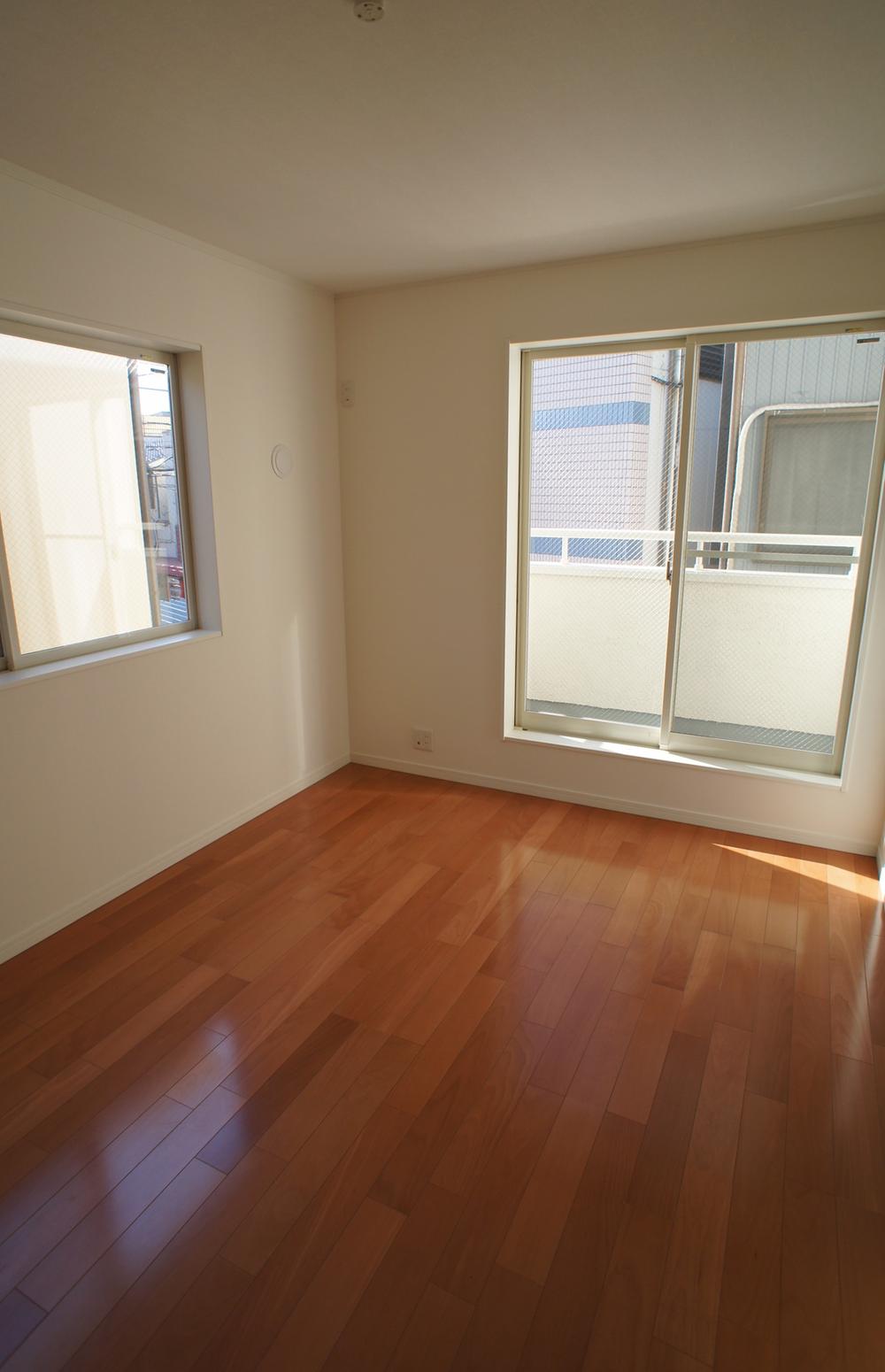 Also there is a balcony on the south side room
南側居室にもバルコニーがございます
Livingリビング 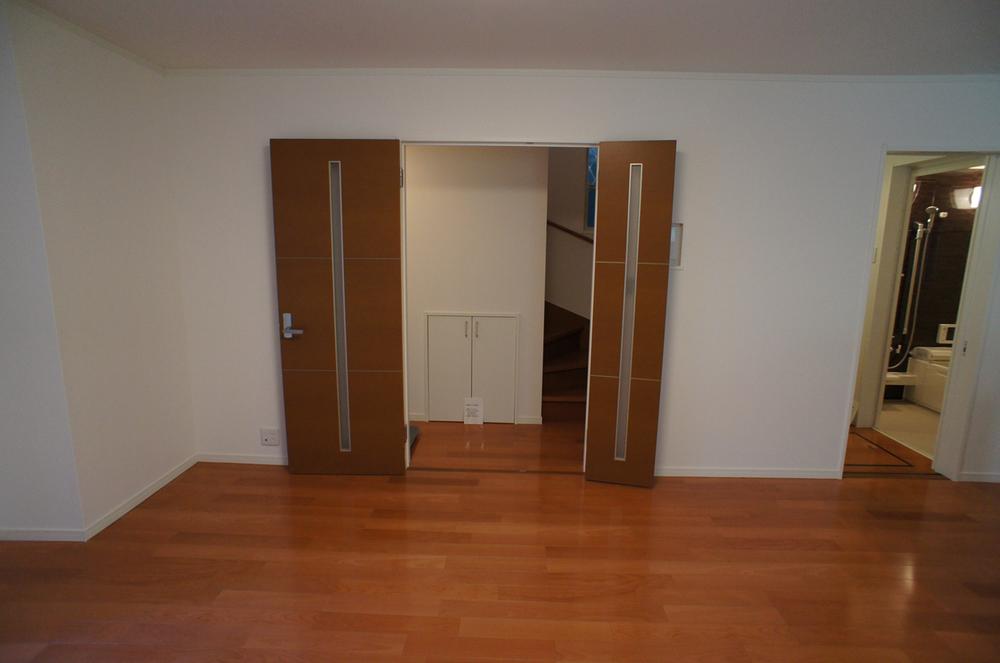 Living door is a large luggage placed in the casement
リビングドアは両開きで大きな荷物も入れられます
Local appearance photo現地外観写真 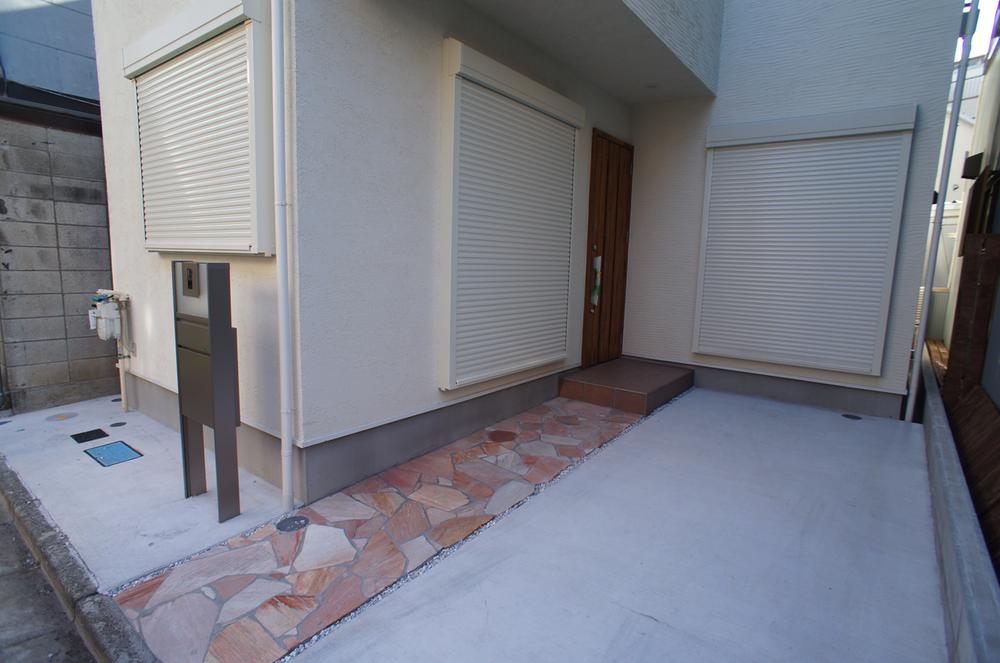 There is one car garage space
車庫スペース1台分あります
Location
| 

























