New Homes » Kanto » Kanagawa Prefecture » Kawasaki Kou District
 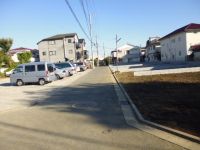
| | Kawasaki-shi, Kanagawa-ku, seafood 神奈川県川崎市幸区 |
| JR Yokosuka Line "Kawasaki" walk 22 minutes JR横須賀線「新川崎」歩22分 |
| Commuters peace of mind in less than 10 minutes walk elementary and junior high schools! Popular face-to-face kitchen! Solid foundation ・ Basic packing, Beautiful and long-lasting exterior wall siding specification! Residential peace of mind in the building up to 20-year warranty 小中学校徒歩10分以内で通勤通学安心!人気の対面式キッチン!ベタ基礎・基礎パッキン、きれいで長持ち外壁サイディング仕様!建物最長20年保証で安心の住宅です |
| Design house performance with evaluation, Measures to conserve energy, Corresponding to the flat-35S, Energy-saving water heaters, Super close, It is close to the city, Facing south, System kitchen, Yang per good, All room storage, A quiet residential area, LDK15 tatami mats or more, Washbasin with shower, Face-to-face kitchen, Toilet 2 places, 2-story, Double-glazing, Warm water washing toilet seat, Underfloor Storage, The window in the bathroom, Leafy residential area, Urban neighborhood, Ventilation good, All living room flooring, Three-story or more, Living stairs 設計住宅性能評価付、省エネルギー対策、フラット35Sに対応、省エネ給湯器、スーパーが近い、市街地が近い、南向き、システムキッチン、陽当り良好、全居室収納、閑静な住宅地、LDK15畳以上、シャワー付洗面台、対面式キッチン、トイレ2ヶ所、2階建、複層ガラス、温水洗浄便座、床下収納、浴室に窓、緑豊かな住宅地、都市近郊、通風良好、全居室フローリング、3階建以上、リビング階段 |
Features pickup 特徴ピックアップ | | Design house performance with evaluation / Measures to conserve energy / Corresponding to the flat-35S / Energy-saving water heaters / Super close / It is close to the city / Facing south / System kitchen / Yang per good / All room storage / A quiet residential area / LDK15 tatami mats or more / Washbasin with shower / Face-to-face kitchen / Toilet 2 places / 2-story / Double-glazing / Warm water washing toilet seat / Underfloor Storage / The window in the bathroom / Leafy residential area / Urban neighborhood / Ventilation good / All living room flooring / Three-story or more / Living stairs 設計住宅性能評価付 /省エネルギー対策 /フラット35Sに対応 /省エネ給湯器 /スーパーが近い /市街地が近い /南向き /システムキッチン /陽当り良好 /全居室収納 /閑静な住宅地 /LDK15畳以上 /シャワー付洗面台 /対面式キッチン /トイレ2ヶ所 /2階建 /複層ガラス /温水洗浄便座 /床下収納 /浴室に窓 /緑豊かな住宅地 /都市近郊 /通風良好 /全居室フローリング /3階建以上 /リビング階段 | Price 価格 | | 40,800,000 yen ~ 47,800,000 yen 4080万円 ~ 4780万円 | Floor plan 間取り | | 2LDK + S (storeroom) ~ 4LDK 2LDK+S(納戸) ~ 4LDK | Units sold 販売戸数 | | 4 units 4戸 | Total units 総戸数 | | 8 units 8戸 | Land area 土地面積 | | 77.21 sq m ~ 99.55 sq m (registration) 77.21m2 ~ 99.55m2(登記) | Building area 建物面積 | | 86.94 sq m ~ 95.22 sq m (registration) 86.94m2 ~ 95.22m2(登記) | Driveway burden-road 私道負担・道路 | | Road width: 4m 道路幅:4m | Completion date 完成時期(築年月) | | 2014 end of February schedule 2014年2月末予定 | Address 住所 | | Kawasaki-shi, Kanagawa-ku, Kou Ogura 5-1237-1-8 神奈川県川崎市幸区小倉5-1237-1-8 | Traffic 交通 | | JR Yokosuka Line "Kawasaki" walk 22 minutes JR Nambu Line "Yako" walk 28 minutes
JR Nambu Line "Kashimada" walk 31 minutes JR横須賀線「新川崎」歩22分JR南武線「矢向」歩28分
JR南武線「鹿島田」歩31分
| Related links 関連リンク | | [Related Sites of this company] 【この会社の関連サイト】 | Person in charge 担当者より | | Rep Koyanagi Tomohiro Age: 30 Daigyokai Experience: 1 year sincere response and the motto of rapid response, We try your suggestion that was in your eyes. 担当者小柳 智宏年齢:30代業界経験:1年誠実な対応と迅速な対応をモットーに、お客様の目線にあったご提案を心がけています。 | Contact お問い合せ先 | | TEL: 0800-603-8928 [Toll free] mobile phone ・ Also available from PHS
Caller ID is not notified
Please contact the "saw SUUMO (Sumo)"
If it does not lead, If the real estate company TEL:0800-603-8928【通話料無料】携帯電話・PHSからもご利用いただけます
発信者番号は通知されません
「SUUMO(スーモ)を見た」と問い合わせください
つながらない方、不動産会社の方は
| Building coverage, floor area ratio 建ぺい率・容積率 | | Kenpei rate: 60%, Volume ratio: 200% 建ペい率:60%、容積率:200% | Time residents 入居時期 | | 2014 end of February schedule 2014年2月末予定 | Land of the right form 土地の権利形態 | | Ownership 所有権 | Structure and method of construction 構造・工法 | | Wooden 2-story, Wooden three-story 木造2階建、木造3階建 | Use district 用途地域 | | One middle and high 1種中高 | Land category 地目 | | Residential land 宅地 | Overview and notices その他概要・特記事項 | | Contact: Koyanagi Tomohiro, Building confirmation number: first 13UDI1K-00384 No. other 担当者:小柳 智宏、建築確認番号:第13UDI1K-00384号ほか | Company profile 会社概要 | | <Mediation> Kanagawa Governor (2) the first 026,950 No. Century 21 Corporation Yokohama estate Yubinbango222-0033 Yokohama-shi, Kanagawa-ku, Yokohama, Kohoku 3-21-12 <仲介>神奈川県知事(2)第026950号センチュリー21(株)ヨコハマ地所〒222-0033 神奈川県横浜市港北区新横浜3-21-12 |
Local appearance photo現地外観写真 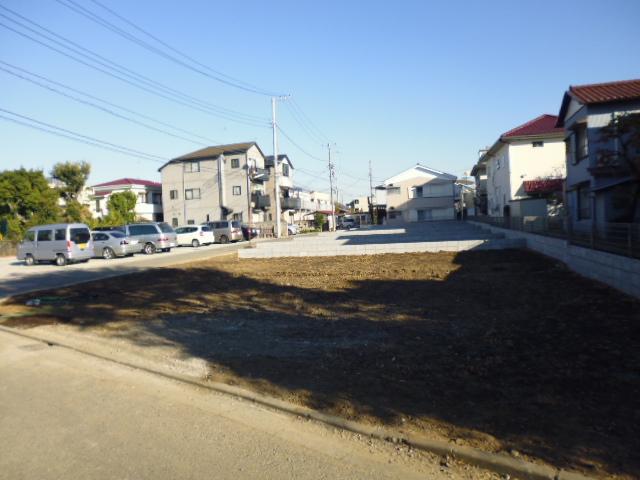 Local shooting
現地撮影
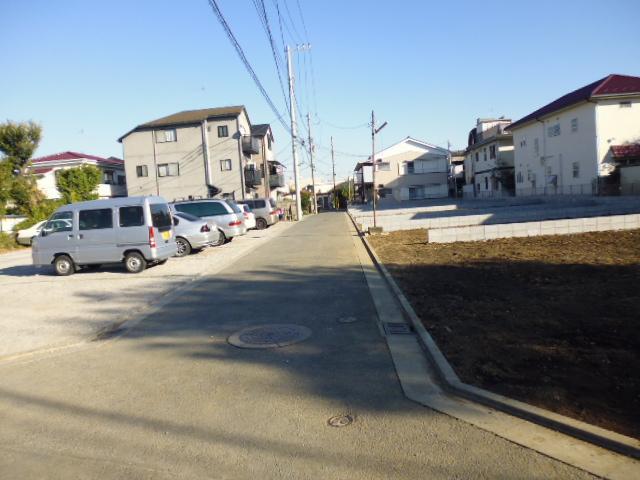 Local shooting
現地撮影
Local photos, including front road前面道路含む現地写真 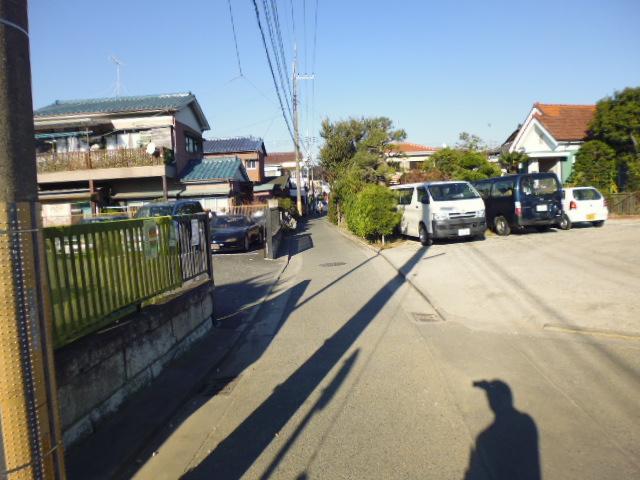 Local shooting
現地撮影
Floor plan間取り図 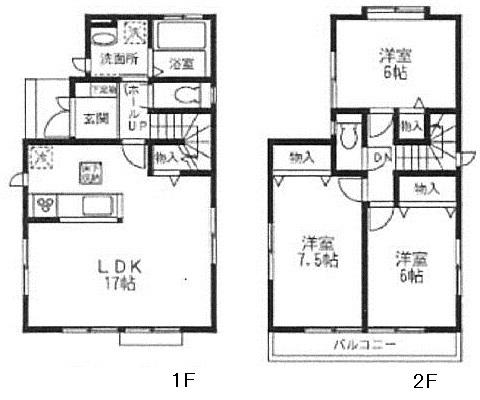 (A Building), Price 47,800,000 yen, 3LDK, Land area 99.55 sq m , Building area 86.94 sq m
(A号棟)、価格4780万円、3LDK、土地面積99.55m2、建物面積86.94m2
Local appearance photo現地外観写真 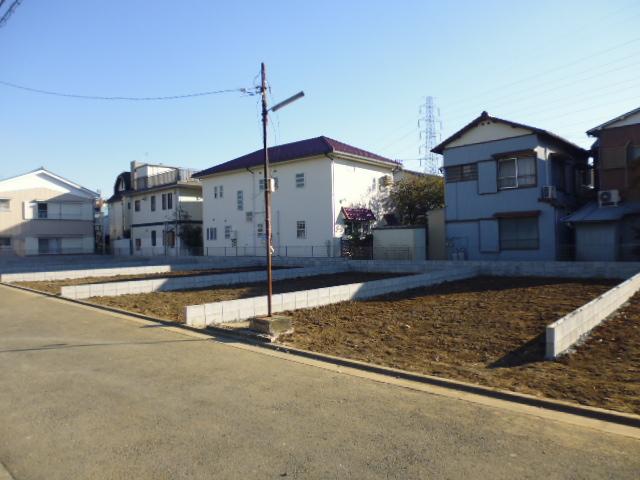 Local shooting
現地撮影
Local photos, including front road前面道路含む現地写真 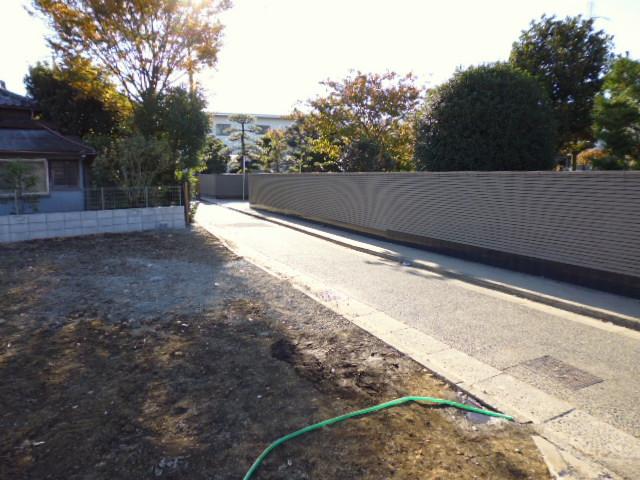 Local shooting
現地撮影
Shopping centreショッピングセンター 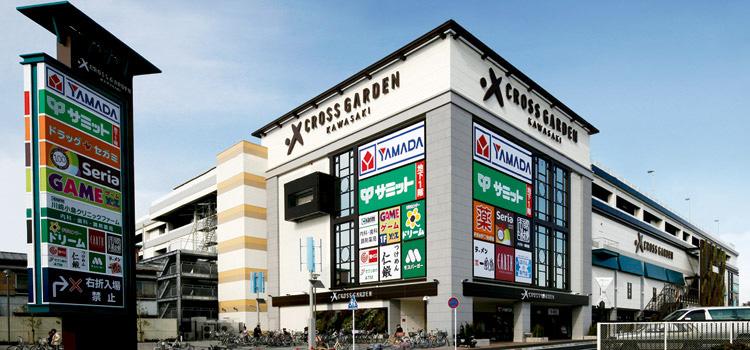 600m to cross Garden Kawasaki
クロスガーデン川崎まで600m
Floor plan間取り図 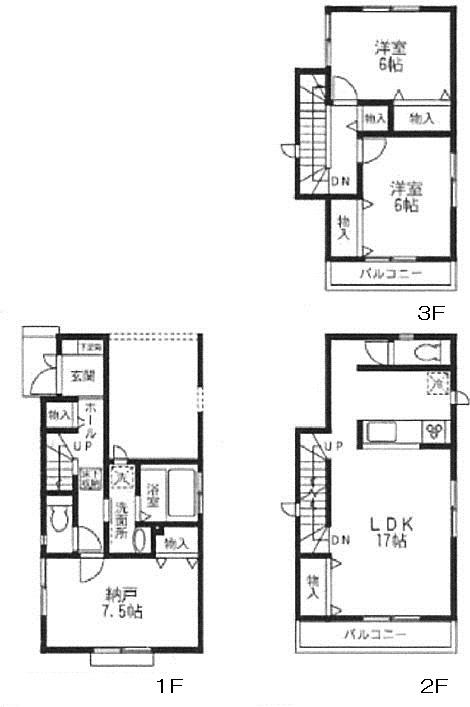 (B Building), Price 40,800,000 yen, 2LDK+S, Land area 77.36 sq m , Building area 95.22 sq m
(B号棟)、価格4080万円、2LDK+S、土地面積77.36m2、建物面積95.22m2
Local appearance photo現地外観写真 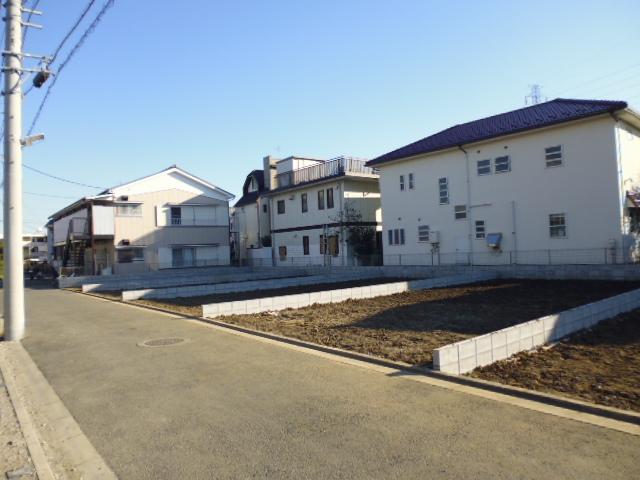 Local shooting
現地撮影
Supermarketスーパー 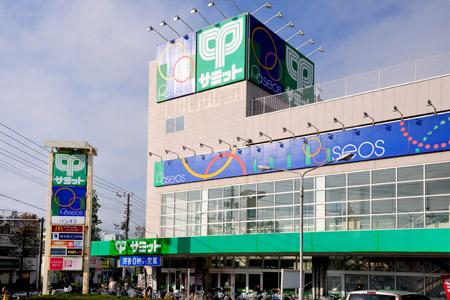 411m until the Summit store Minamikase shop
サミットストア南加瀬店まで411m
Floor plan間取り図 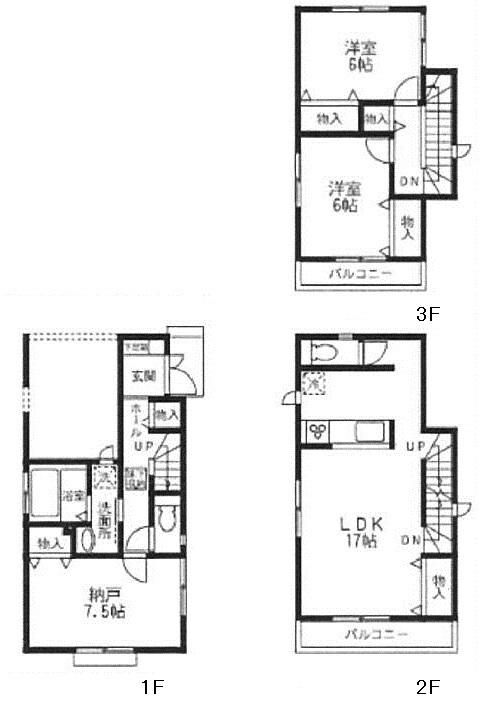 (C Building), Price 40,800,000 yen, 2LDK+S, Land area 77.21 sq m , Building area 95.22 sq m
(C号棟)、価格4080万円、2LDK+S、土地面積77.21m2、建物面積95.22m2
Junior high school中学校 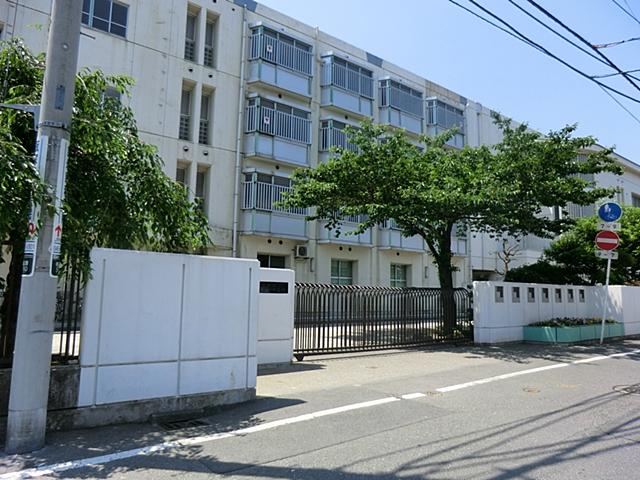 943m to the Kawasaki Municipal Minamikase junior high school
川崎市立南加瀬中学校まで943m
Floor plan間取り図 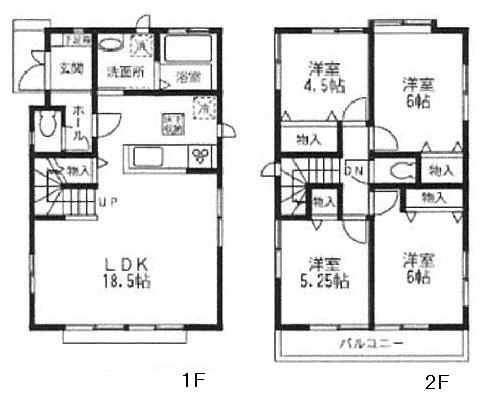 (D Building), Price 46,800,000 yen, 4LDK, Land area 89.22 sq m , Building area 93.36 sq m
(D号棟)、価格4680万円、4LDK、土地面積89.22m2、建物面積93.36m2
Primary school小学校 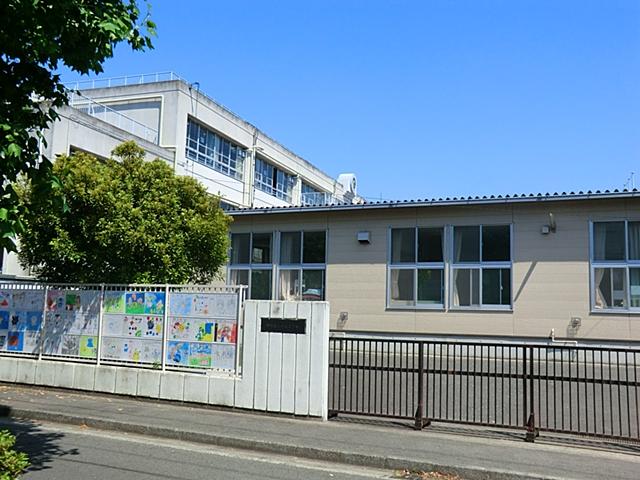 564m to the Kawasaki Municipal Ogura Elementary School
川崎市立小倉小学校まで564m
Kindergarten ・ Nursery幼稚園・保育園 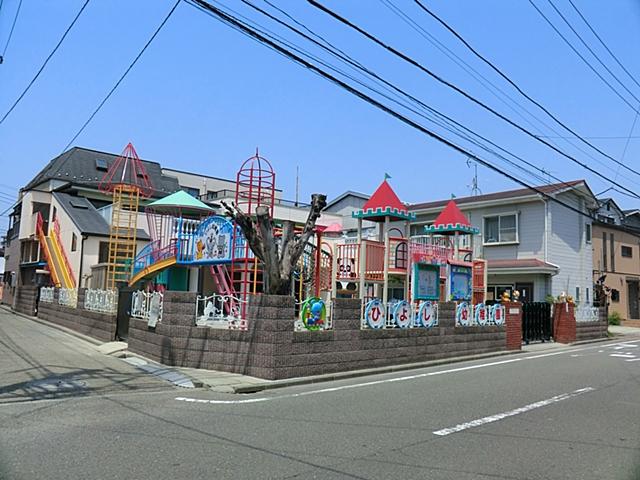 Hiyoshi 485m to kindergarten
日吉幼稚園まで485m
Location
|
















