New Homes » Kanto » Kanagawa Prefecture » Kawasaki Kou District
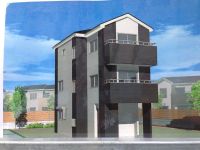 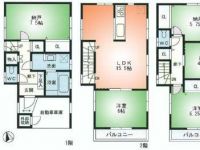
| | Kawasaki-shi, Kanagawa-ku, seafood 神奈川県川崎市幸区 |
| JR Keihin Tohoku Line "Kawasaki" bus 7 minutes Miyuki elementary school before walking 4 minutes JR京浜東北線「川崎」バス7分御幸小学校前歩4分 |
| 4-way corner lot Nothing stood around the building Walk Kawasaki Station walk 20 minutes Front south road Yang per good 5LDK type It can be used as a large 4LDK 4方向角地 建物の周りに何も建っていません 川崎駅徒歩20分歩けます 前面南道路 陽当り良好 5LDKタイプ 大型4LDKとして使用可 |
| 10-year building warranty Ground guarantee Saving Enegasu water heater eco Jaws Outer wall of dirt fall Energy conservation grade 4 equivalent specification Electricity gas 20% energy saving Conventional bearing wall construction method 建物10年保証 地盤保証 省エネガス給湯器エコジョーズ 汚れがおちる外壁 省エネルギー等級4相当仕様 電気ガス20%省エネ 在来耐力壁工法 |
Features pickup 特徴ピックアップ | | Immediate Available / System kitchen / Bathroom Dryer / Warm water washing toilet seat / TV monitor interphone 即入居可 /システムキッチン /浴室乾燥機 /温水洗浄便座 /TVモニタ付インターホン | Price 価格 | | 42,800,000 yen 4280万円 | Floor plan 間取り | | 5LDK 5LDK | Units sold 販売戸数 | | 1 units 1戸 | Land area 土地面積 | | 63.13 sq m (measured) 63.13m2(実測) | Building area 建物面積 | | 114.6 sq m 114.6m2 | Driveway burden-road 私道負担・道路 | | Nothing, South 7.7m width 無、南7.7m幅 | Completion date 完成時期(築年月) | | December 2013 2013年12月 | Address 住所 | | Kawasaki-shi, Kanagawa-ku, seafood with Dinner 3 神奈川県川崎市幸区戸手3 | Traffic 交通 | | JR Keihin Tohoku Line "Kawasaki" bus 7 minutes Miyuki elementary school before walking 4 minutes JR京浜東北線「川崎」バス7分御幸小学校前歩4分
| Contact お問い合せ先 | | TEL: 0800-603-1901 [Toll free] mobile phone ・ Also available from PHS
Caller ID is not notified
Please contact the "saw SUUMO (Sumo)"
If it does not lead, If the real estate company TEL:0800-603-1901【通話料無料】携帯電話・PHSからもご利用いただけます
発信者番号は通知されません
「SUUMO(スーモ)を見た」と問い合わせください
つながらない方、不動産会社の方は
| Building coverage, floor area ratio 建ぺい率・容積率 | | 60% ・ 200% 60%・200% | Time residents 入居時期 | | Immediate available 即入居可 | Land of the right form 土地の権利形態 | | Ownership 所有権 | Structure and method of construction 構造・工法 | | Wooden three-story 木造3階建 | Use district 用途地域 | | One dwelling 1種住居 | Overview and notices その他概要・特記事項 | | Facilities: Public Water Supply, This sewage, City gas, Building confirmation number: 00846 設備:公営水道、本下水、都市ガス、建築確認番号:00846 | Company profile 会社概要 | | <Mediation> Minister of Land, Infrastructure and Transport (2) No. 007,179 (one company) Real Estate Association (Corporation) metropolitan area real estate Fair Trade Council member (Ltd.) Benhausu Kawasaki Nishiguchi branch Yubinbango212-0014 Kawasaki-shi, Kanagawa-ku, Saiwai Omiya-cho, address 5 Futoo building first floor <仲介>国土交通大臣(2)第007179号(一社)不動産協会会員 (公社)首都圏不動産公正取引協議会加盟(株)ベンハウス川崎西口支店〒212-0014 神奈川県川崎市幸区大宮町5番地 太尾ビル1階 |
Rendering (appearance)完成予想図(外観) 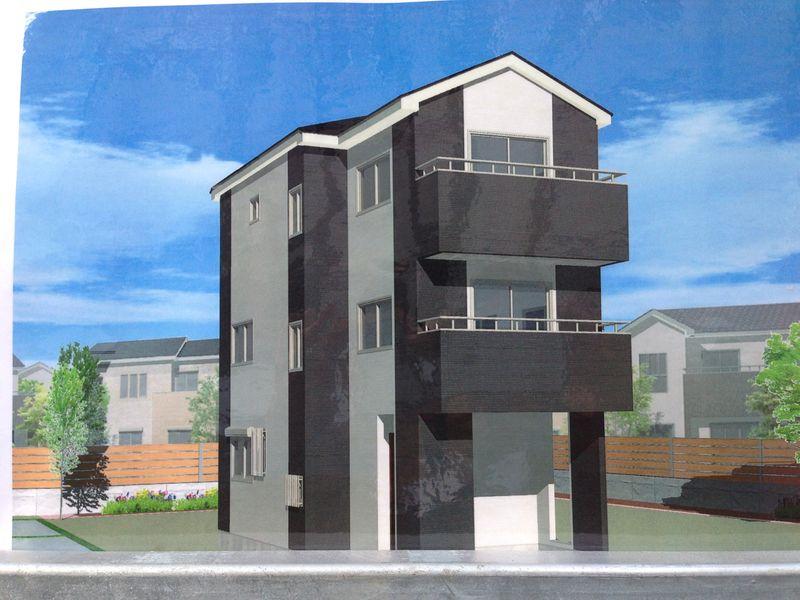 Simple appearance of white and black system
ホワイトとブラック系のシンプルな外観
Floor plan間取り図 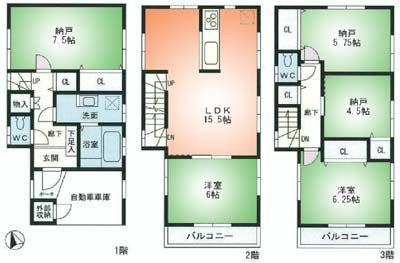 42,800,000 yen, 5LDK, Land area 63.13 sq m , Building area 114.6 sq m 4 direction corner lot Nothing stood around the building.
4280万円、5LDK、土地面積63.13m2、建物面積114.6m2 4方向角地 建物の周りに何も建っていません。
Local appearance photo現地外観写真 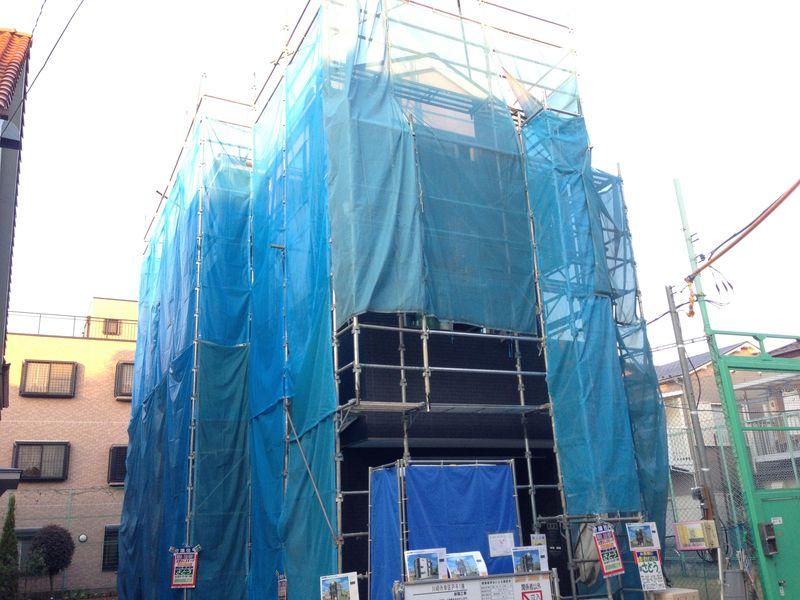 4-way corner lot Nothing stood around the building.
4方向角地 建物の周りに何も建っていません。
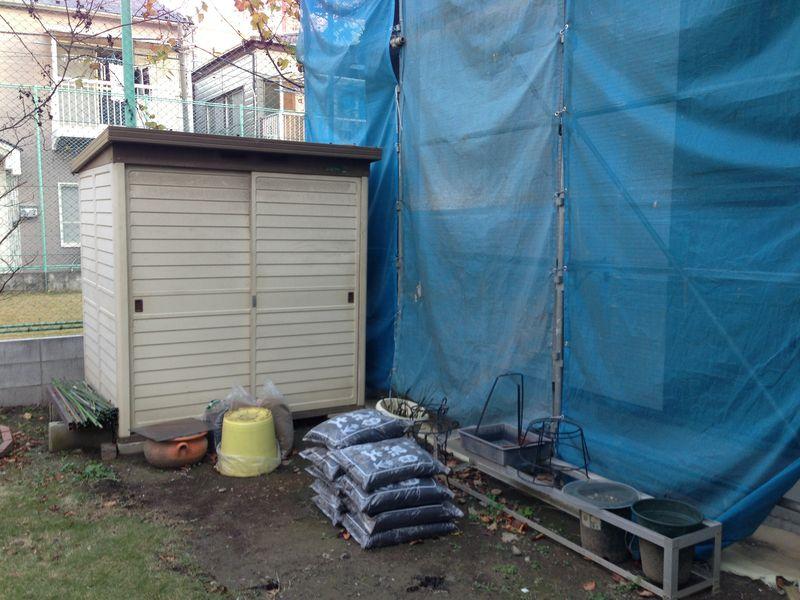 The north side is the garden of the adjacent land 4-way corner lot Nothing stood around the building.
北側は隣地のお庭 4方向角地 建物の周りに何も建っていません。
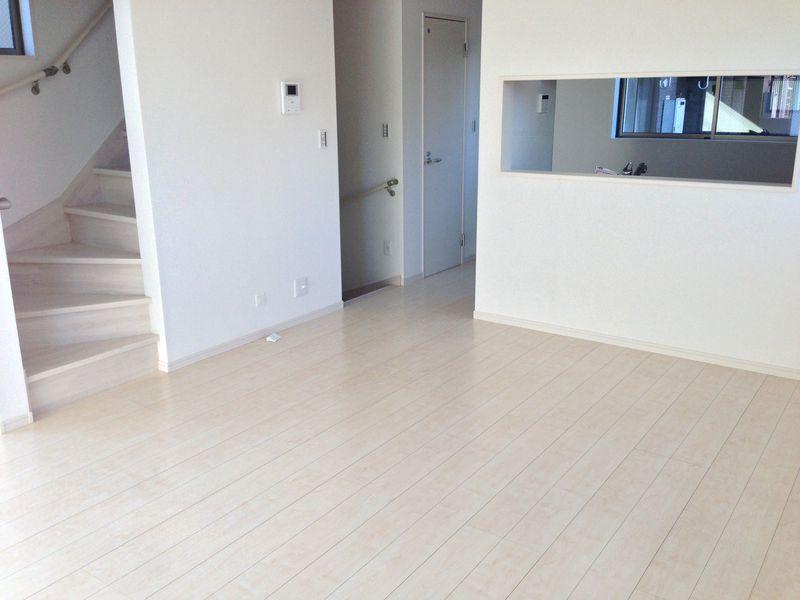 Same specifications photos (living)
同仕様写真(リビング)
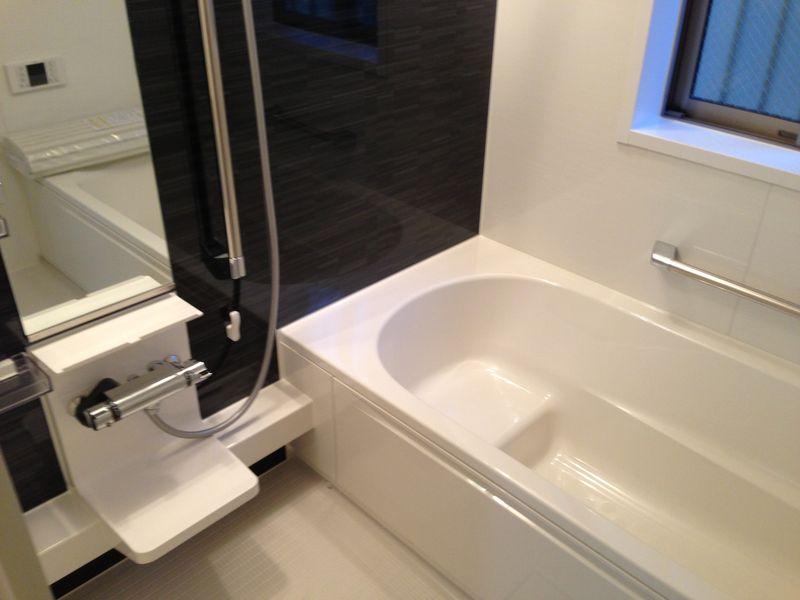 Same specifications photo (bathroom)
同仕様写真(浴室)
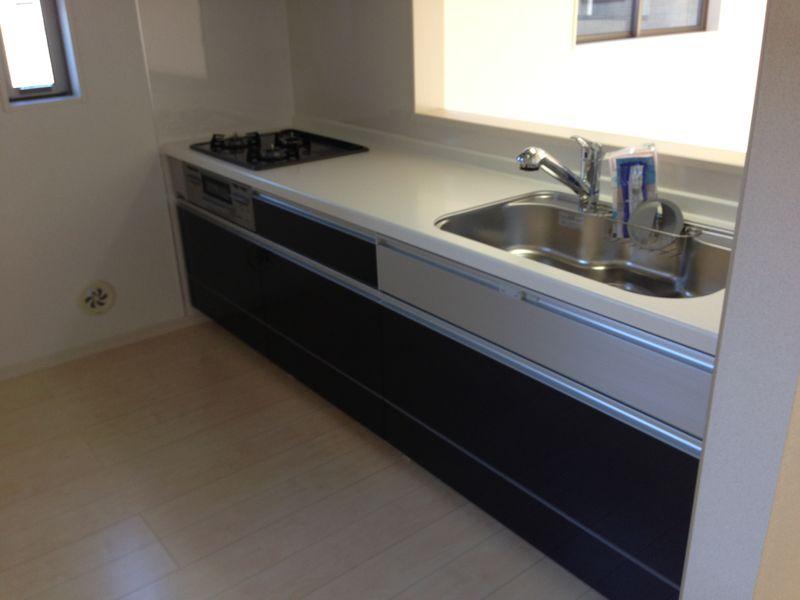 Same specifications photo (kitchen)
同仕様写真(キッチン)
Local photos, including front road前面道路含む現地写真 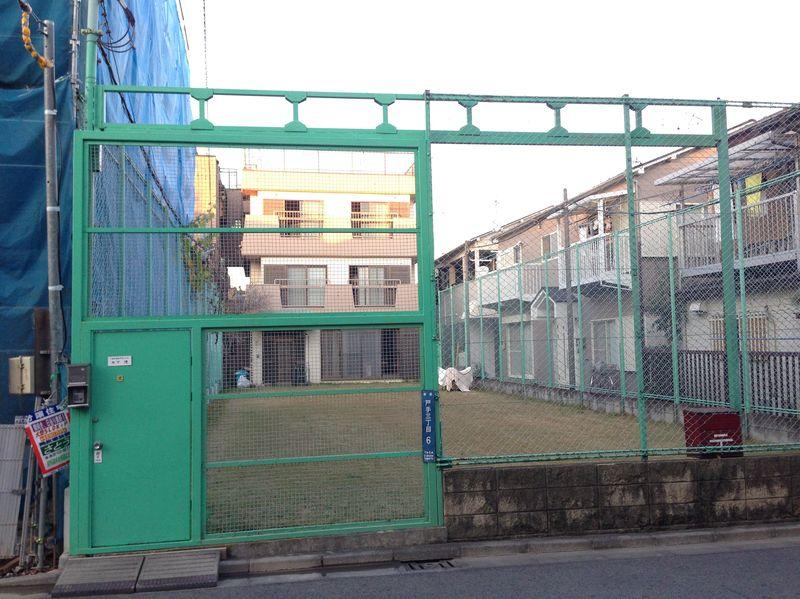 Nantei of east adjacent land 4-way corner lot Nothing stood around the building.
東側隣地の南庭 4方向角地 建物の周りに何も建っていません。
Junior high school中学校 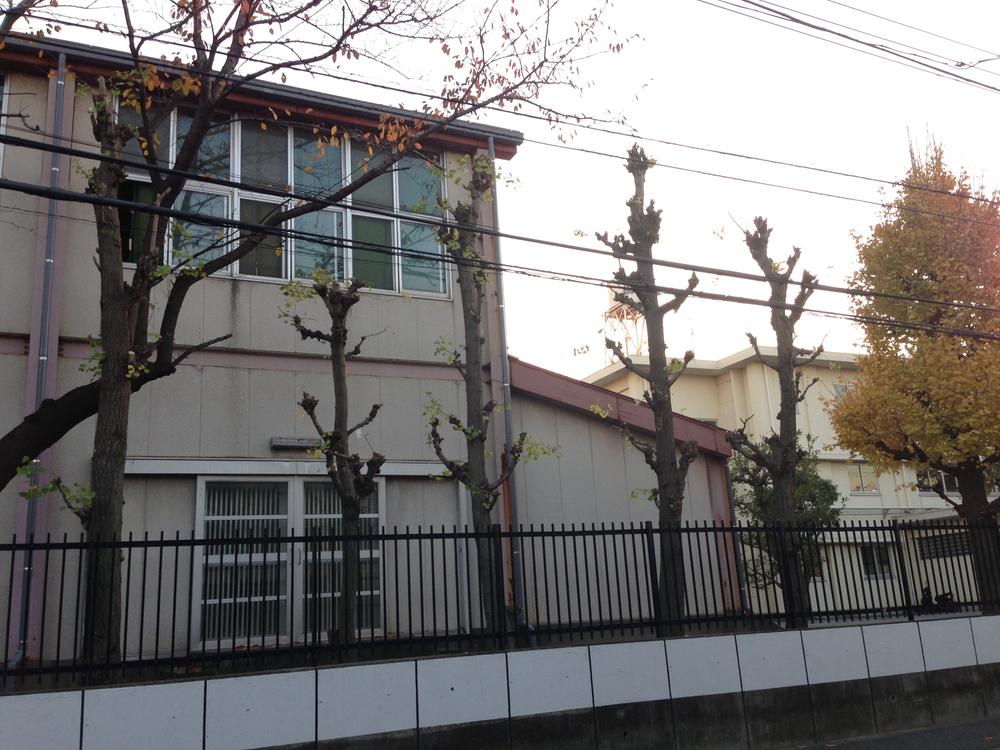 Kawasaki Municipal Miyuki 100m up to junior high school
川崎市立御幸中学校まで100m
Otherその他 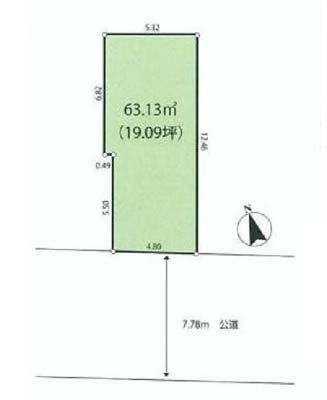 Compartment figure
区画図
Local appearance photo現地外観写真 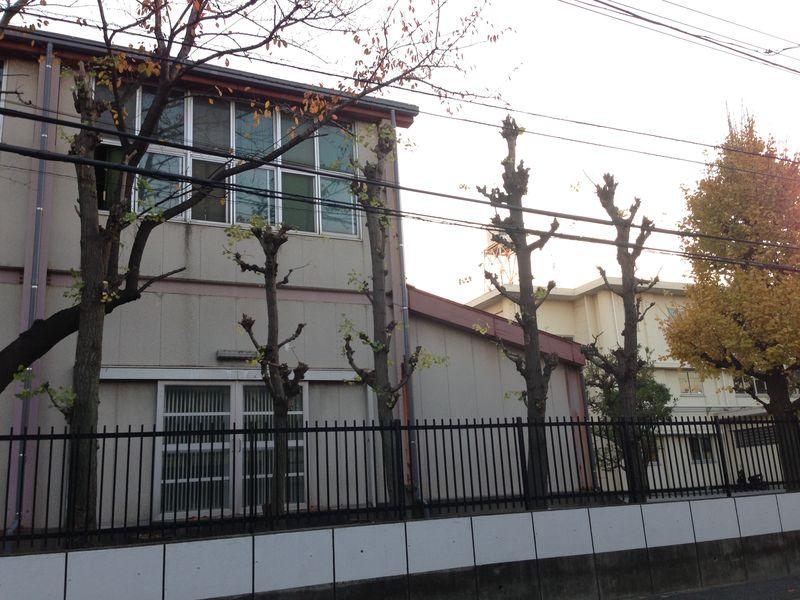 South side of Miyuki junior high school
南側の御幸中学校
Local photos, including front road前面道路含む現地写真 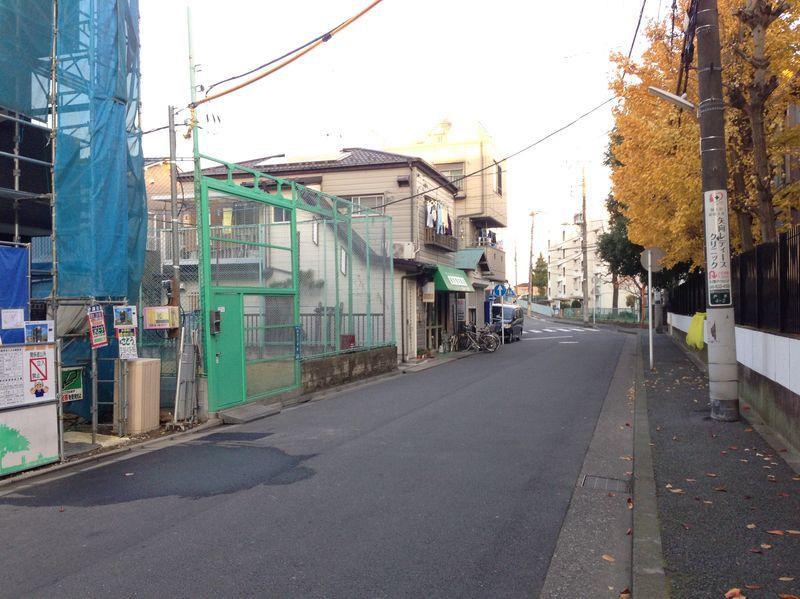 Front road 7m Garage entrance Ease
前面道路7m 車庫入ラクラク
Rendering (appearance)完成予想図(外観) 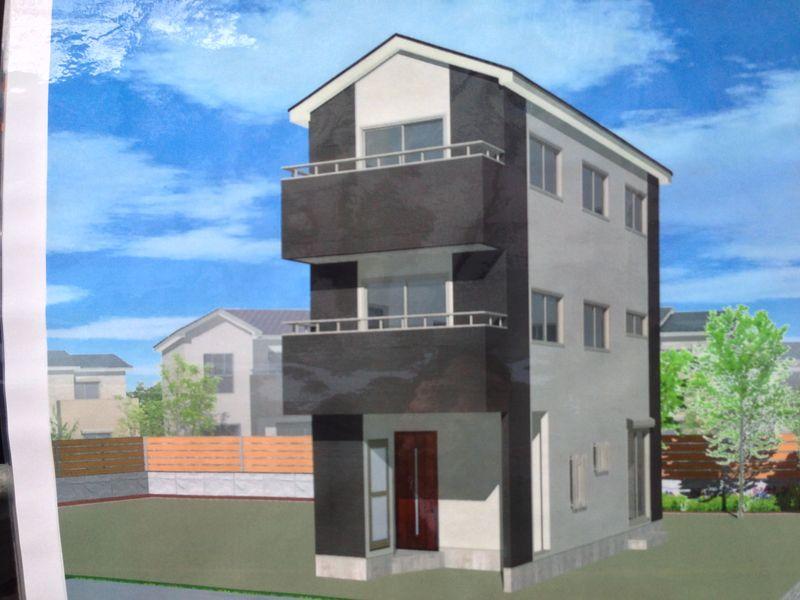 4-way corner lot Nothing stood around the building.
4方向角地 建物の周りに何も建っていません。
Local photos, including front road前面道路含む現地写真 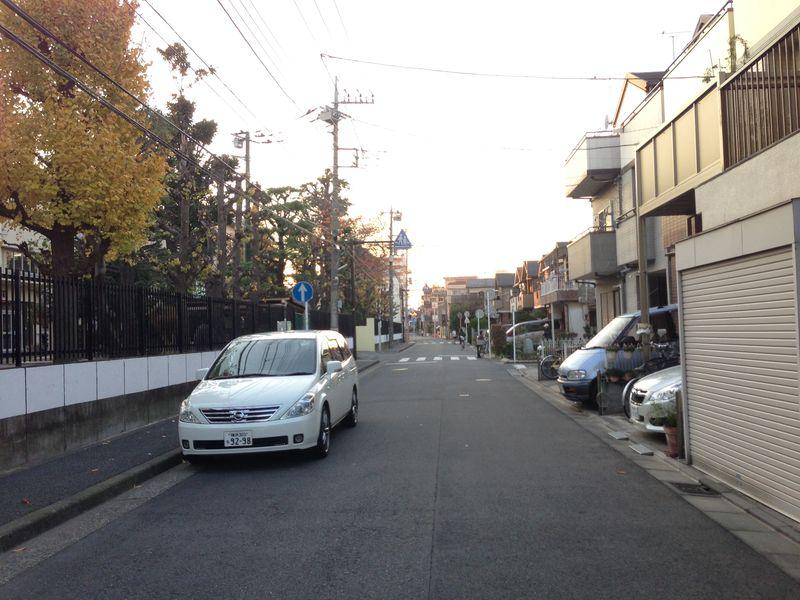 Front road 7m Garage entrance Ease
前面道路7m 車庫入ラクラク
Location
| 














