New Homes » Kanto » Kanagawa Prefecture » Kawasaki Kou District
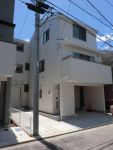 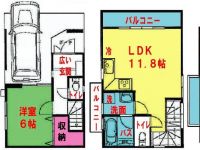
| | Kawasaki-shi, Kanagawa-ku, seafood 神奈川県川崎市幸区 |
| JR Keihin Tohoku Line "Kawasaki" walk 25 minutes JR京浜東北線「川崎」歩25分 |
| Komukai-cho Corner lot New construction Bus number Kawasaki walking distance A kitchen on the second floor ・ bus ・ Wash ・ It is convenient there is a washing machine 小向町 角地 新築 バス多数 川崎徒歩圏 2階にキッチン・バス・洗面・洗濯機があり便利です |
| All rooms 6 Pledge Storage is often Energy-saving water heaters 1 tsubo bus LED lighting 全室6帖 収納が多い 省エネ給湯器 1坪バス LED照明 |
Features pickup 特徴ピックアップ | | System kitchen / Bathroom Dryer / Washbasin with shower / Warm water washing toilet seat / TV monitor interphone システムキッチン /浴室乾燥機 /シャワー付洗面台 /温水洗浄便座 /TVモニタ付インターホン | Event information イベント情報 | | Open House (Please visitors to direct local) schedule / Every Saturday, Sunday and public holidays time / 11:00 ~ 17:00 on weekdays, please contact us オープンハウス(直接現地へご来場ください)日程/毎週土日祝時間/11:00 ~ 17:00平日は弊社にご連絡ください | Price 価格 | | 34,800,000 yen 3480万円 | Floor plan 間取り | | 3LDK 3LDK | Units sold 販売戸数 | | 1 units 1戸 | Land area 土地面積 | | 51.91 sq m (measured) 51.91m2(実測) | Building area 建物面積 | | 93.84 sq m , Among the first floor garage 8.52 sq m 93.84m2、うち1階車庫8.52m2 | Driveway burden-road 私道負担・道路 | | Nothing 無 | Completion date 完成時期(築年月) | | June 2013 2013年6月 | Address 住所 | | Kawasaki-shi, Kanagawa-ku, Saiwai Komukai-cho 神奈川県川崎市幸区小向町 | Traffic 交通 | | JR Keihin Tohoku Line "Kawasaki" walk 25 minutes
JR Keihin Tohoku Line "Kawasaki" bus 7 minutes Myokoji walk 2 minutes JR京浜東北線「川崎」歩25分
JR京浜東北線「川崎」バス7分妙光寺歩2分
| Contact お問い合せ先 | | TEL: 0800-603-1901 [Toll free] mobile phone ・ Also available from PHS
Caller ID is not notified
Please contact the "saw SUUMO (Sumo)"
If it does not lead, If the real estate company TEL:0800-603-1901【通話料無料】携帯電話・PHSからもご利用いただけます
発信者番号は通知されません
「SUUMO(スーモ)を見た」と問い合わせください
つながらない方、不動産会社の方は
| Building coverage, floor area ratio 建ぺい率・容積率 | | 60% ・ 200% 60%・200% | Time residents 入居時期 | | Immediate available 即入居可 | Land of the right form 土地の権利形態 | | Ownership 所有権 | Structure and method of construction 構造・工法 | | Wooden three-story 木造3階建 | Use district 用途地域 | | One dwelling 1種住居 | Overview and notices その他概要・特記事項 | | Facilities: Public Water Supply, This sewage, City gas 設備:公営水道、本下水、都市ガス | Company profile 会社概要 | | <Mediation> Minister of Land, Infrastructure and Transport (2) No. 007,179 (one company) Real Estate Association (Corporation) metropolitan area real estate Fair Trade Council member (Ltd.) Benhausu Kawasaki Nishiguchi branch Yubinbango212-0014 Kawasaki-shi, Kanagawa-ku, Saiwai Omiya-cho, address 5 Futoo building first floor <仲介>国土交通大臣(2)第007179号(一社)不動産協会会員 (公社)首都圏不動産公正取引協議会加盟(株)ベンハウス川崎西口支店〒212-0014 神奈川県川崎市幸区大宮町5番地 太尾ビル1階 |
Local appearance photo現地外観写真 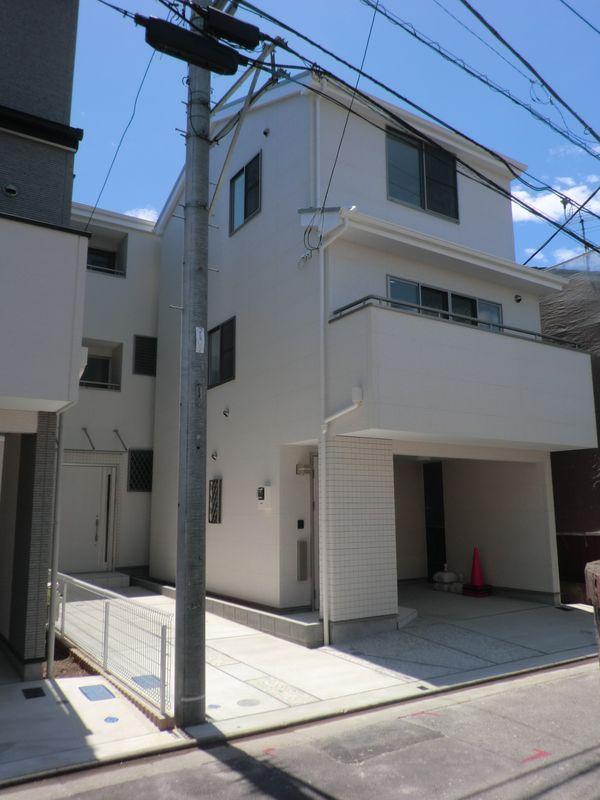 Complete pre-appearance Sunny location in a corner lot
完成済外観 角地の日当りの良い立地です
Floor plan間取り図 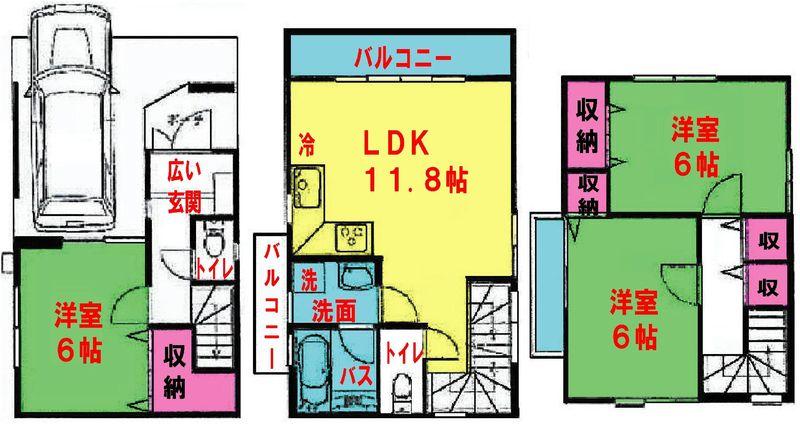 34,800,000 yen, 3LDK, Land area 51.91 sq m , Kitchen in the building area 93.84 sq m 2 floor ・ bus ・ Wash ・ There is a washing machine is useful
3480万円、3LDK、土地面積51.91m2、建物面積93.84m2 2階にキッチン・バス・洗面・洗濯機あり便利です
Livingリビング 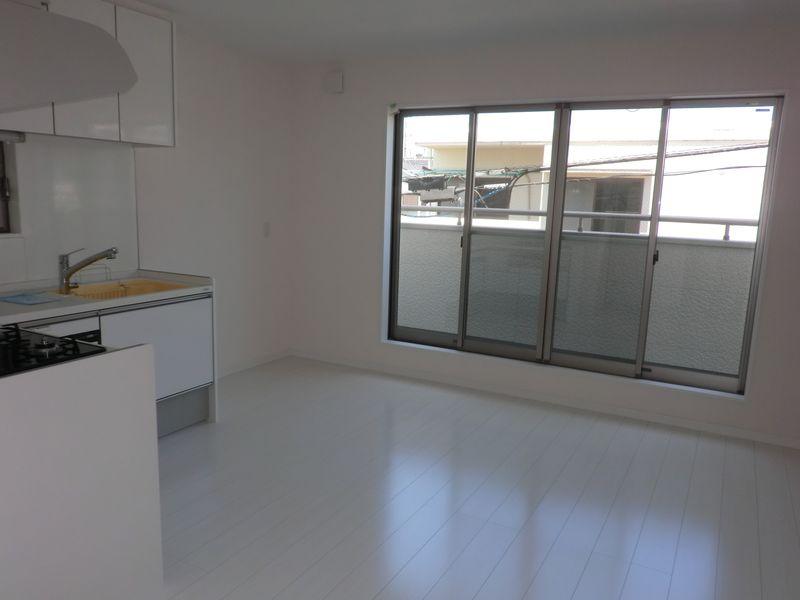 Bright living room Please check local
明るいリビング 現地にてご確認ください
Local appearance photo現地外観写真 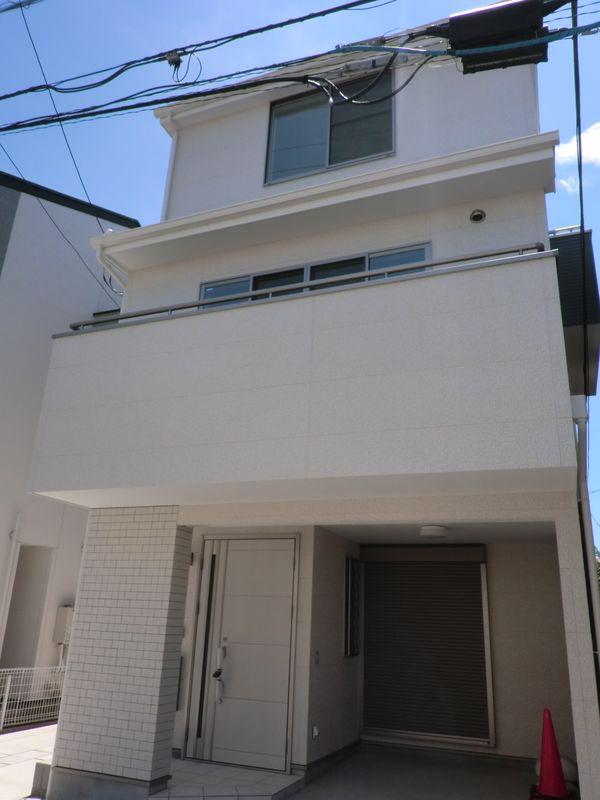 Appearance from the front
正面から外観
Livingリビング 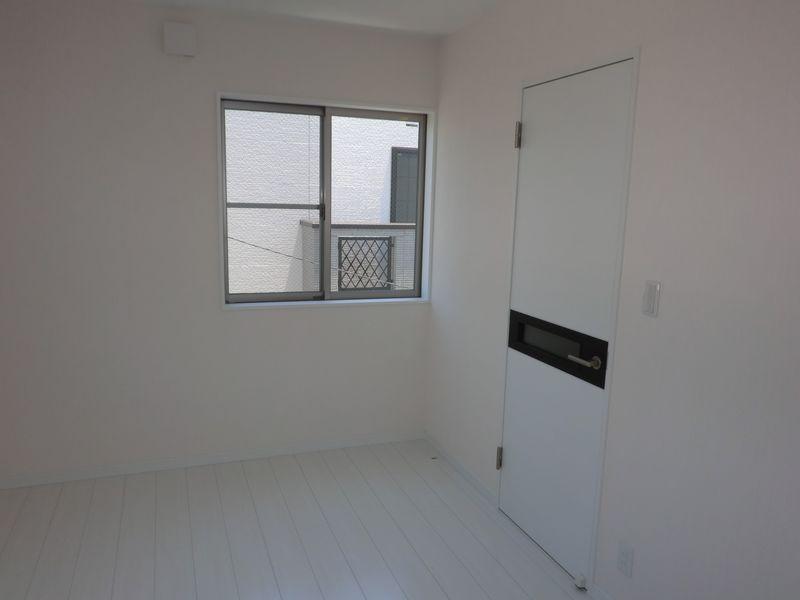 Interior doors of stylish design
おしゃれなデザインの室内ドア
Bathroom浴室 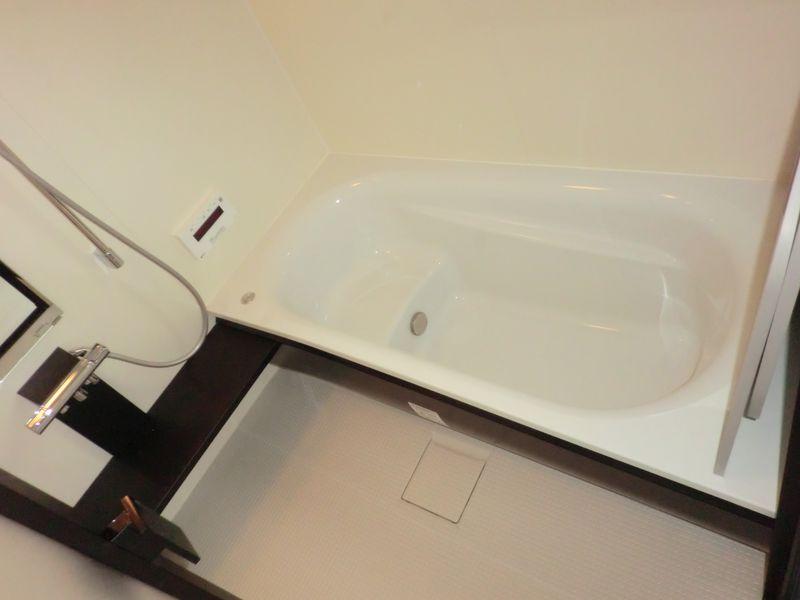 1 tsubo bus There is a convenient window to ventilation With bathroom dryer
1坪バス 換気に便利な窓あり 浴室乾燥機付
Kitchenキッチン 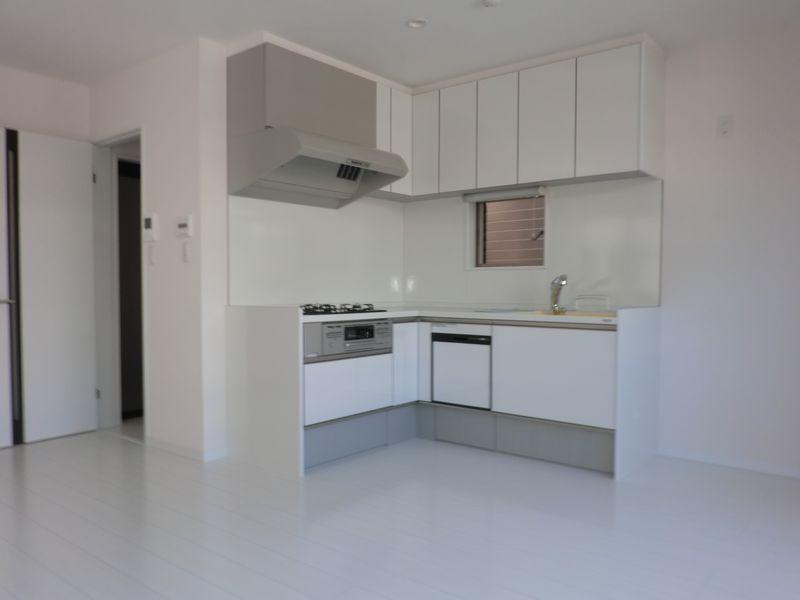 Easy-to-use L-shaped kitchen Dishwasher ・ With water purifier
使いやすいL型キッチン 食洗機・浄水器付
Other introspectionその他内観 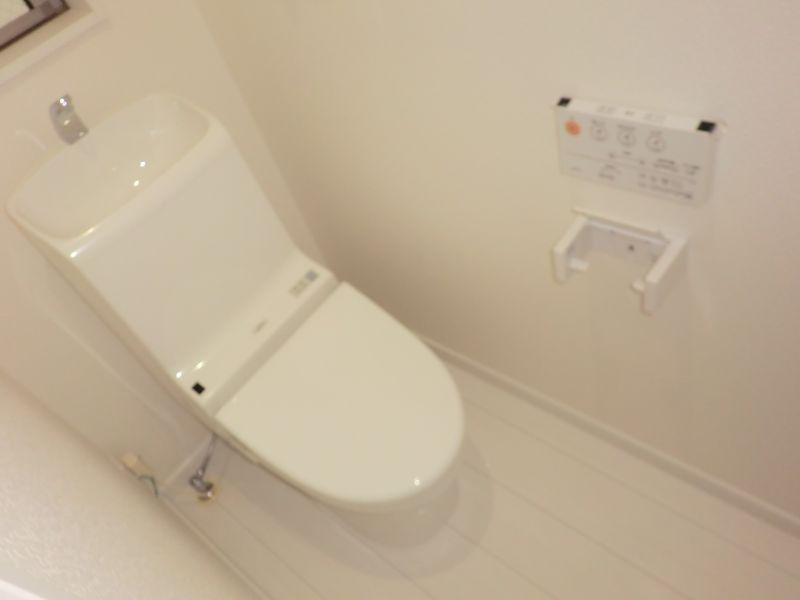 Tank-integrated toilet Wireless remote control
タンク一体型トイレ ワイヤレスリモコン
Local appearance photo現地外観写真 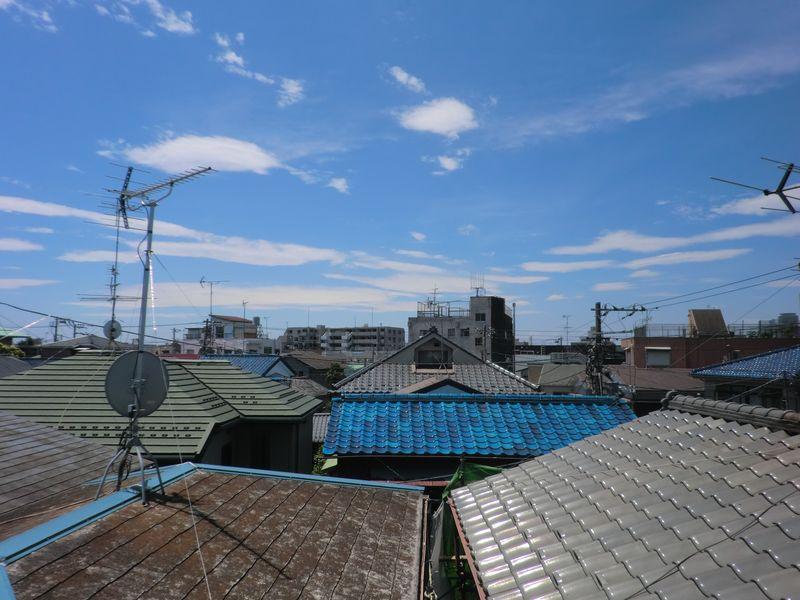 View from the building
建物からの眺望
Other introspectionその他内観 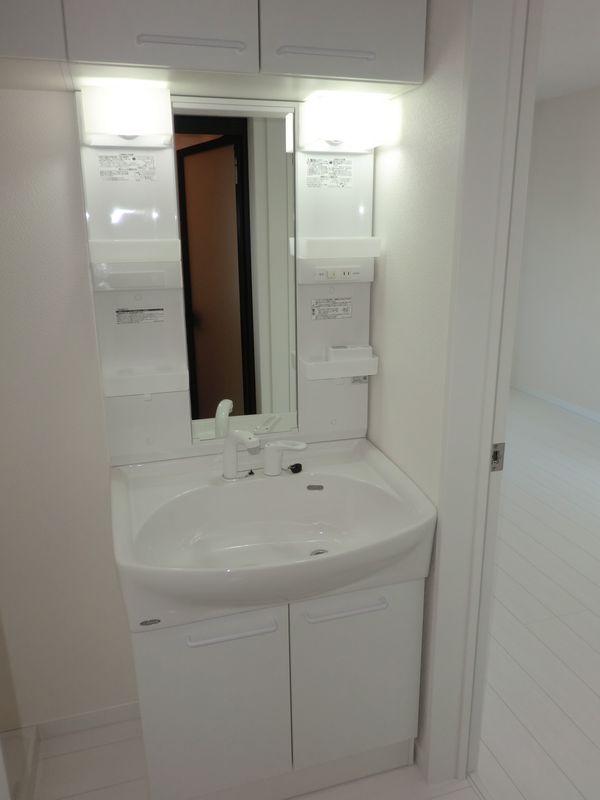 Wash basin
洗面台
Location
|











