New Homes » Kanto » Kanagawa Prefecture » Kawasaki Kou District
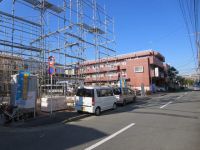 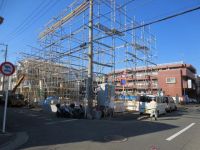
| | Kawasaki-shi, Kanagawa-ku, seafood 神奈川県川崎市幸区 |
| Shinjuku line vortex Shonan "Kawasaki" walk 16 minutes 湘南新宿ライン宇須「新川崎」歩16分 |
| ◆ JR Shonan Shinjuku Line "Kawasaki" station walk 16 minutes ◆ JR Nambu Line "Yako" station walk 16 minutes ◆ House to build a high-performance wooden framework construction method ◆JR湘南新宿ライン「新川崎」駅徒歩16分◆JR南武線「矢向」駅徒歩16分◆高性能木造軸組工法で建てる家 |
Features pickup 特徴ピックアップ | | Vibration Control ・ Seismic isolation ・ Earthquake resistant / 2 along the line more accessible / Super close / Facing south / System kitchen / Bathroom Dryer / Yang per good / LDK15 tatami mats or more / Shaping land / Bathroom 1 tsubo or more / South balcony / All living room flooring / Dish washing dryer / Water filter / Three-story or more / Living stairs / City gas / Floor heating 制震・免震・耐震 /2沿線以上利用可 /スーパーが近い /南向き /システムキッチン /浴室乾燥機 /陽当り良好 /LDK15畳以上 /整形地 /浴室1坪以上 /南面バルコニー /全居室フローリング /食器洗乾燥機 /浄水器 /3階建以上 /リビング階段 /都市ガス /床暖房 | Price 価格 | | 37,800,000 yen ・ 41,800,000 yen 3780万円・4180万円 | Floor plan 間取り | | 3LDK ・ 4LDK 3LDK・4LDK | Units sold 販売戸数 | | 5 units 5戸 | Land area 土地面積 | | 56.14 sq m ・ 56.15 sq m 56.14m2・56.15m2 | Building area 建物面積 | | 100.39 sq m ~ 102.87 sq m 100.39m2 ~ 102.87m2 | Completion date 完成時期(築年月) | | March 2014 early schedule 2014年3月上旬予定 | Address 住所 | | Kawasaki-shi, Kanagawa-ku, Kou Ogura 3 神奈川県川崎市幸区小倉3 | Traffic 交通 | | Shinjuku line vortex Shonan "Kawasaki" walk 16 minutes
JR Nambu Line "Yako" walk 16 minutes
JR Tokaido Line "Kawasaki" 15 minutes Ogura overpass walk 2 minutes by bus 湘南新宿ライン宇須「新川崎」歩16分
JR南武線「矢向」歩16分
JR東海道本線「川崎」バス15分小倉陸橋歩2分
| Related links 関連リンク | | [Related Sites of this company] 【この会社の関連サイト】 | Person in charge 担当者より | | Person in charge of the mountains It will help you find Shuta best of the property together! 担当者山中 秀太最高の物件を一緒に見つけましょう! | Contact お問い合せ先 | | TEL: 0800-603-1998 [Toll free] mobile phone ・ Also available from PHS
Caller ID is not notified
Please contact the "saw SUUMO (Sumo)"
If it does not lead, If the real estate company TEL:0800-603-1998【通話料無料】携帯電話・PHSからもご利用いただけます
発信者番号は通知されません
「SUUMO(スーモ)を見た」と問い合わせください
つながらない方、不動産会社の方は
| Most price range 最多価格帯 | | 37 million yen (4 units) 3700万円台(4戸) | Land of the right form 土地の権利形態 | | Ownership 所有権 | Use district 用途地域 | | One dwelling 1種住居 | Overview and notices その他概要・特記事項 | | Contact: Yamanaka Shuta, Building confirmation number: No. 13KAK Ken確 04,335 other 担当者:山中 秀太、建築確認番号:第13KAK建確04335号他 | Company profile 会社概要 | | <Mediation> Governor of Kanagawa Prefecture (5) Article 020560 No. Century 21 (Ltd.) My home business Lesson 3 Yubinbango220-0004 Kanagawa Prefecture, Nishi-ku, Yokohama-shi Kitasaiwai 2-8-4 Yokohama Nishiguchi KN building first floor <仲介>神奈川県知事(5)第020560号センチュリー21(株)マイホーム営業3課〒220-0004 神奈川県横浜市西区北幸2-8-4 横浜西口KNビル1階 |
Local appearance photo現地外観写真 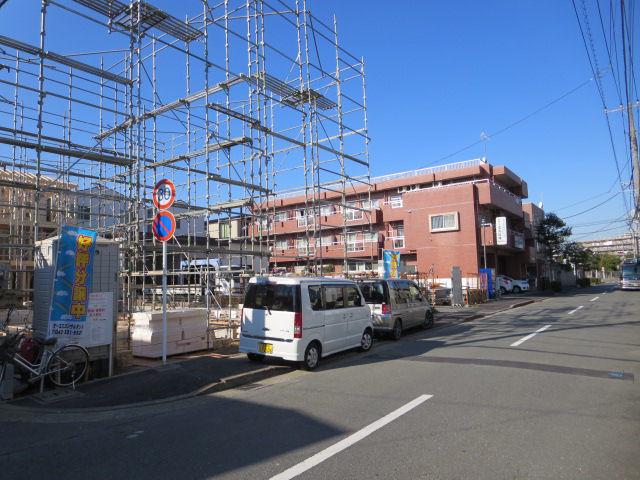 Local (12 May 2013) Shooting
現地(2013年12月)撮影
Local photos, including front road前面道路含む現地写真 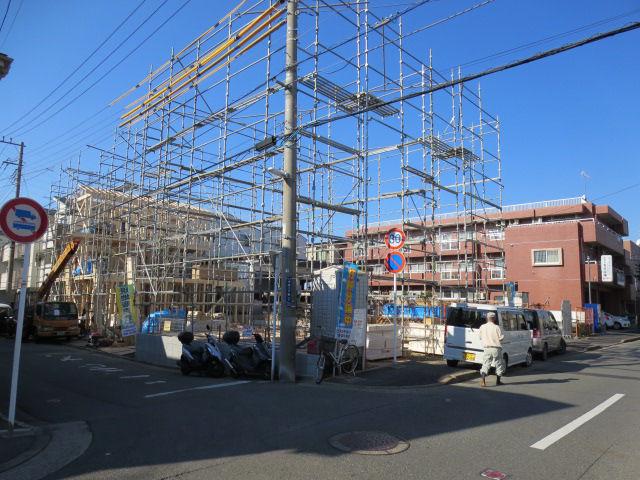 Local (12 May 2013) Shooting
現地(2013年12月)撮影
Local appearance photo現地外観写真 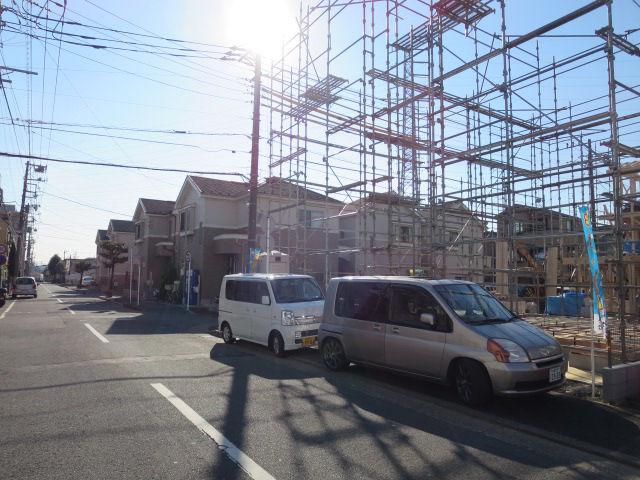 Local (12 May 2013) Shooting
現地(2013年12月)撮影
Floor plan間取り図 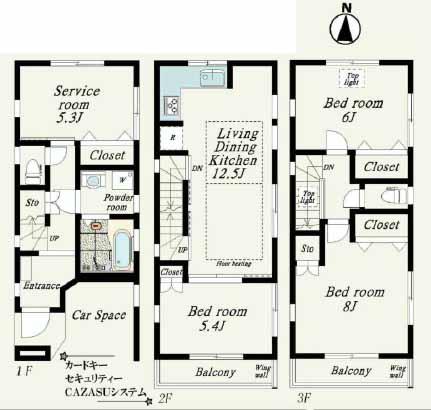 (B Building), Price 37,800,000 yen, 4LDK, Land area 56.15 sq m , Building area 101.42 sq m
(B号棟)、価格3780万円、4LDK、土地面積56.15m2、建物面積101.42m2
Local appearance photo現地外観写真 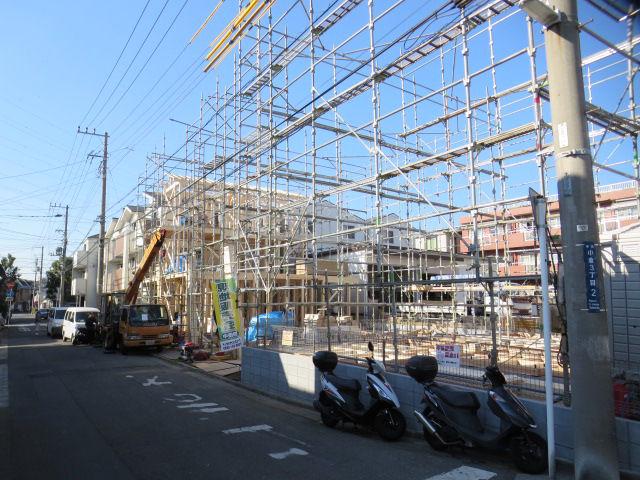 Local (12 May 2013) Shooting
現地(2013年12月)撮影
The entire compartment Figure全体区画図 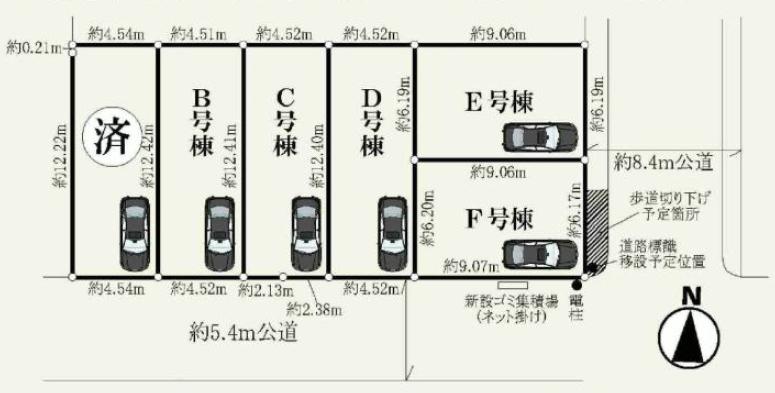 Compartment figure
区画図
Floor plan間取り図 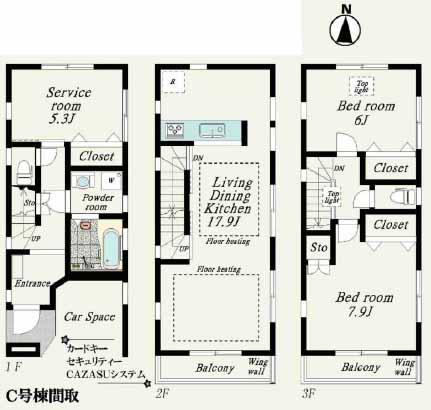 (C Building), Price 37,800,000 yen, 3LDK, Land area 56.15 sq m , Building area 101.42 sq m
(C号棟)、価格3780万円、3LDK、土地面積56.15m2、建物面積101.42m2
Local appearance photo現地外観写真 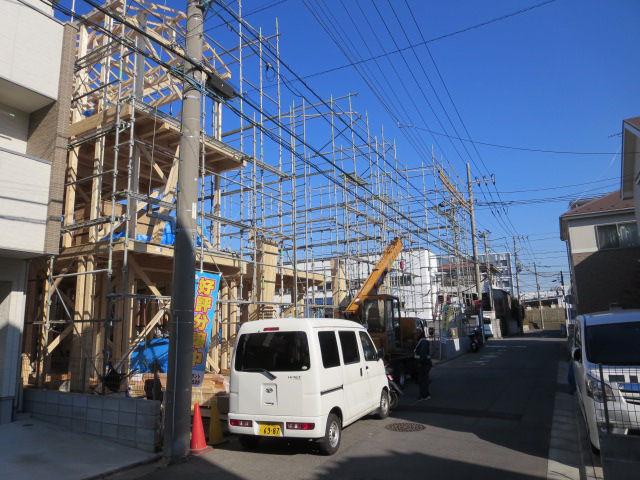 Local (12 May 2013) Shooting
現地(2013年12月)撮影
Floor plan間取り図 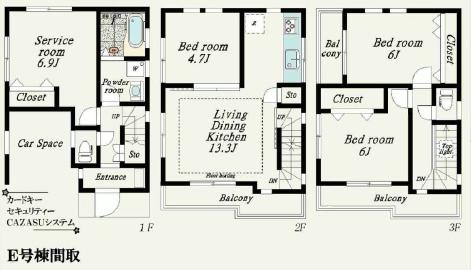 (E Building), Price 37,800,000 yen, 4LDK, Land area 56.14 sq m , Building area 100.39 sq m
(E号棟)、価格3780万円、4LDK、土地面積56.14m2、建物面積100.39m2
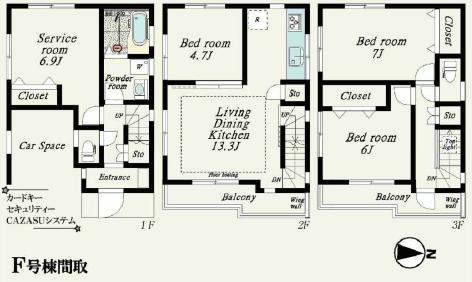 (F Building), Price 41,800,000 yen, 4LDK, Land area 56.14 sq m , Building area 102.87 sq m
(F号棟)、価格4180万円、4LDK、土地面積56.14m2、建物面積102.87m2
Location
|











