New Homes » Kanto » Kanagawa Prefecture » Kawasaki Kou District
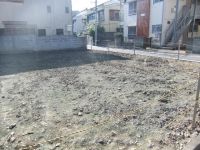 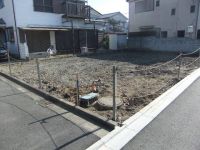
| | Kawasaki-shi, Kanagawa-ku, seafood 神奈川県川崎市幸区 |
| Tokyu Toyoko Line "Motosumiyoshi" walk 18 minutes 東急東横線「元住吉」歩18分 |
| Pleasant to live (Shintei two buildings) ・ ・ ・ On the second floor spacious decor LDK about 18.5 tatami three-story 4LDK! ! 心地よい暮らしへ(新邸2棟)・・・2階に広々LDK約18.5畳を配した3階建4LDK!! |
| ■ Tokyu Toyoko Line ・ Meguro Line "original Sumiyoshi" station 18 mins! ■ Available in the JR Nambu Line "Hirama" station walk 17 minutes! ■東急東横線・目黒線「元住吉」駅徒歩18分!■JR南武線「平間」駅徒歩17分で利用可! |
Local guide map 現地案内図 | | Local guide map 現地案内図 | Features pickup 特徴ピックアップ | | 2 along the line more accessible / LDK18 tatami mats or more / Corner lot / Shaping land / Three-story or more / City gas 2沿線以上利用可 /LDK18畳以上 /角地 /整形地 /3階建以上 /都市ガス | Price 価格 | | 41,800,000 yen ~ 42,800,000 yen 4180万円 ~ 4280万円 | Floor plan 間取り | | 4LDK 4LDK | Units sold 販売戸数 | | 2 units 2戸 | Total units 総戸数 | | 2 units 2戸 | Land area 土地面積 | | 65.59 sq m (registration) 65.59m2(登記) | Building area 建物面積 | | 100.81 sq m (registration) 100.81m2(登記) | Driveway burden-road 私道負担・道路 | | A Building: west road about 3.2m ・ North driveway about 3m Set back part 5.68 sq m by Yes B Building: west road about 3.2m Set back part 5.68 sq m by Yes A号棟:西側公道約3.2m・北側私道約3m セットバック部分5.68m2別有 B号棟:西側公道約3.2m セットバック部分5.68m2別有 | Completion date 完成時期(築年月) | | March 2014 in late schedule 2014年3月下旬予定 | Address 住所 | | Kawasaki-shi, Kanagawa-ku, Saiwai Kitakase 3 神奈川県川崎市幸区北加瀬3 | Traffic 交通 | | Tokyu Toyoko Line "Motosumiyoshi" walk 18 minutes
JR Nambu Line "Hirama" walk 17 minutes 東急東横線「元住吉」歩18分
JR南武線「平間」歩17分
| Contact お問い合せ先 | | TEL: 0800-805-3931 [Toll free] mobile phone ・ Also available from PHS
Caller ID is not notified
Please contact the "saw SUUMO (Sumo)"
If it does not lead, If the real estate company TEL:0800-805-3931【通話料無料】携帯電話・PHSからもご利用いただけます
発信者番号は通知されません
「SUUMO(スーモ)を見た」と問い合わせください
つながらない方、不動産会社の方は
| Building coverage, floor area ratio 建ぺい率・容積率 | | Kenpei rate: 60%, Volume ratio: 160% 建ペい率:60%、容積率:160% | Time residents 入居時期 | | 2014 end of March plan 2014年3月末予定 | Land of the right form 土地の権利形態 | | Ownership 所有権 | Use district 用途地域 | | One dwelling 1種住居 | Overview and notices その他概要・特記事項 | | Building confirmation number: A Building: No. 13KAK Ken確 05238 B Building: No. 13KAK Ken 確第 05239 建築確認番号:A号棟:第13KAK建確05238号 B号棟:第13KAK建確第05239号 | Company profile 会社概要 | | <Mediation> Minister of Land, Infrastructure and Transport (7). No. 003,890 (one company) Real Estate Association (Corporation) metropolitan area real estate Fair Trade Council member Mitsubishi UFJ Real Estate Sales Co., Ltd. Machida center Yubinbango194-0022 Tokyo Machida Morino 1-22-14 Odakyu City Building Machida 8th floor <仲介>国土交通大臣(7)第003890号(一社)不動産協会会員 (公社)首都圏不動産公正取引協議会加盟三菱UFJ不動産販売(株)町田センター〒194-0022 東京都町田市森野1-22-14 小田急シティビル町田8階 |
Local appearance photo現地外観写真 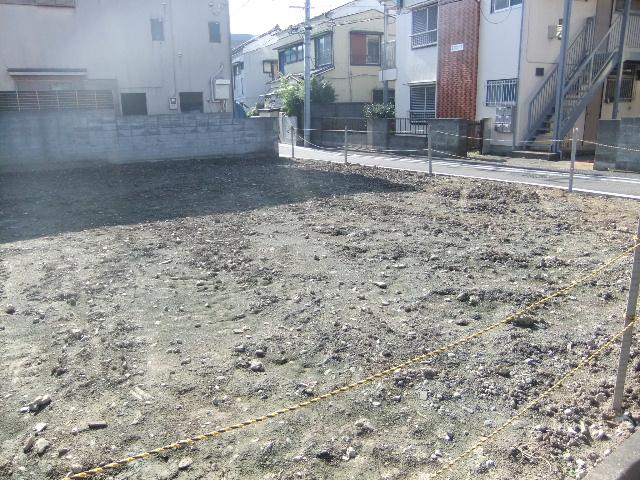 Local (12 May 2013) Shooting
現地(2013年12月)撮影
Local photos, including front road前面道路含む現地写真 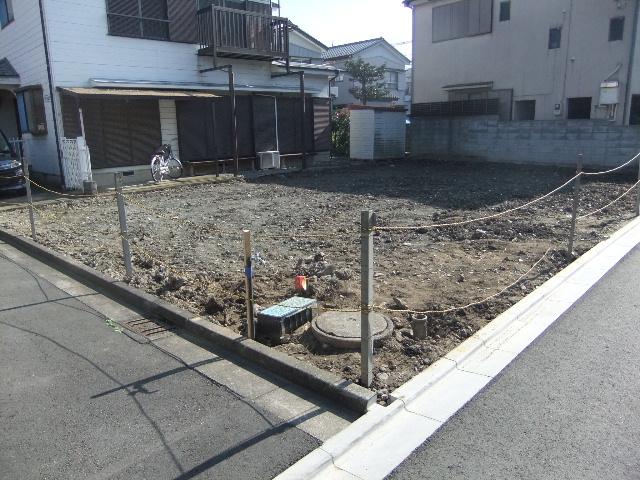 Local (12 May 2013) Shooting
現地(2013年12月)撮影
Rendering (appearance)完成予想図(外観) 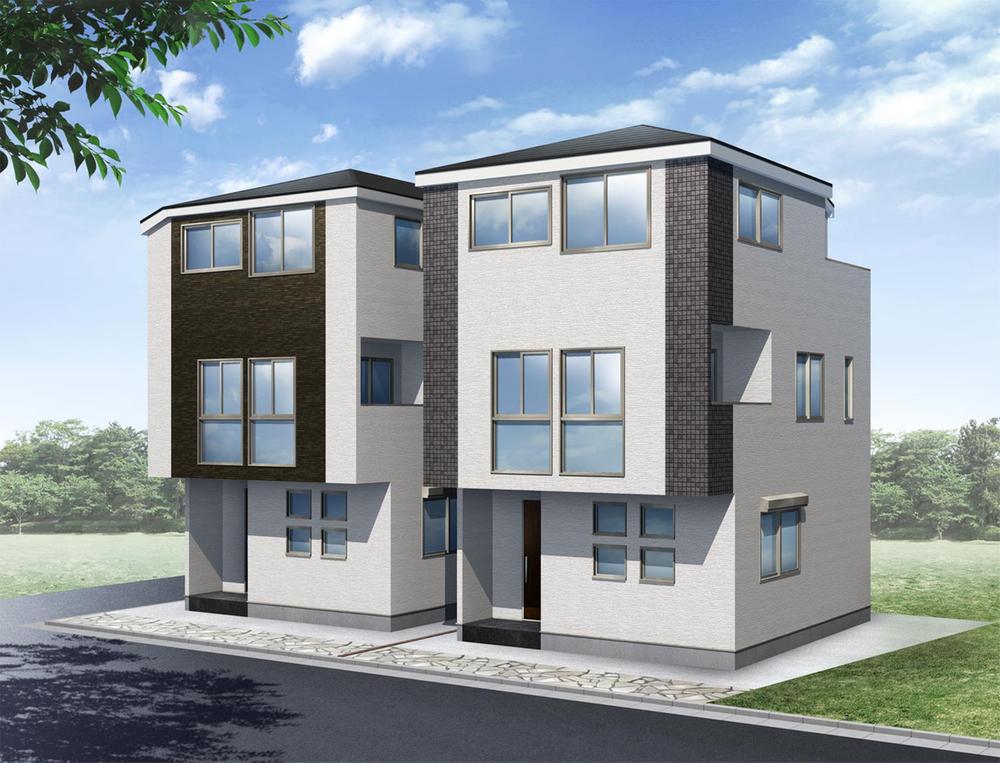 Rendering
完成予想図
Floor plan間取り図 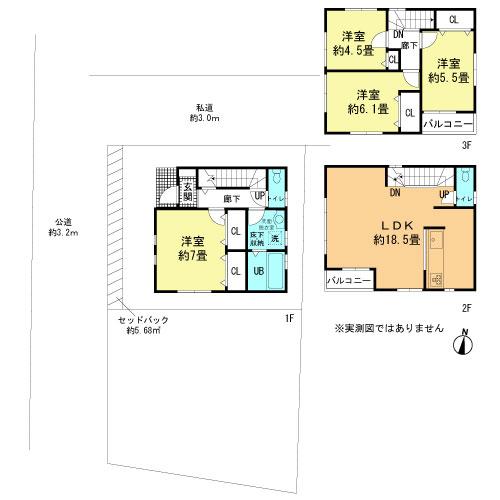 Price 42,800,000 yen, 4LDK, Land area 65.59 sq m , Building area 100.81 sq m
価格4280万円、4LDK、土地面積65.59m2、建物面積100.81m2
Junior high school中学校 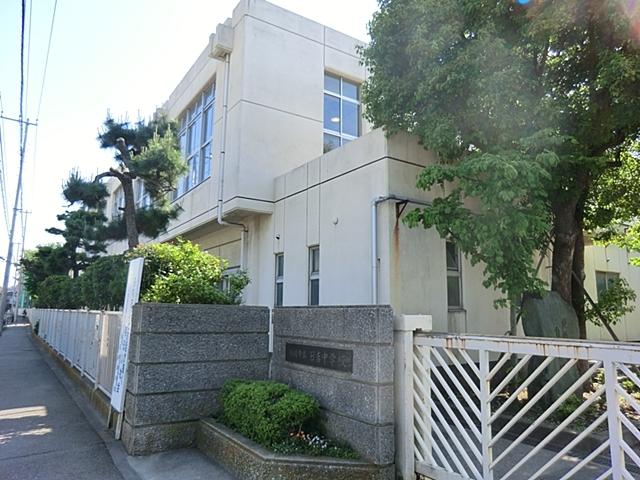 505m to the Kawasaki Municipal Hiyoshi Junior High School
川崎市立日吉中学校まで505m
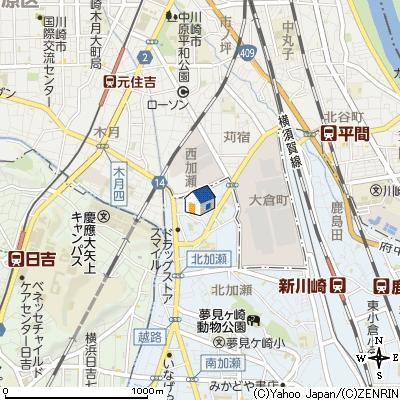 Local guide map
現地案内図
Floor plan間取り図 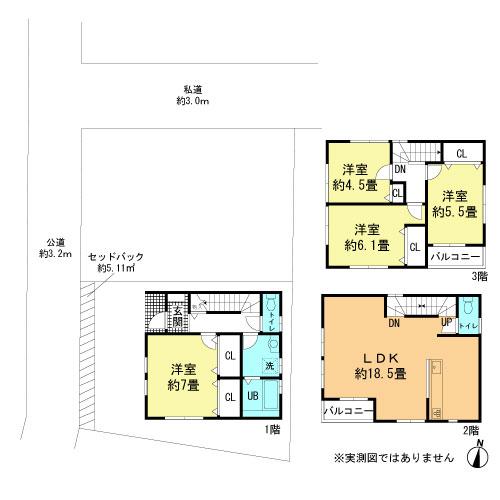 Price 41,800,000 yen, 4LDK, Land area 65.59 sq m , Building area 100.81 sq m
価格4180万円、4LDK、土地面積65.59m2、建物面積100.81m2
Primary school小学校 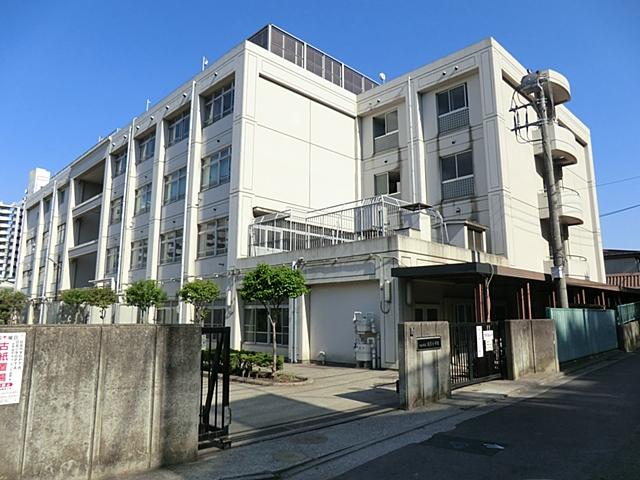 1400m to the Kawasaki Municipal Hiyoshi Elementary School
川崎市立日吉小学校まで1400m
Location
|









