New Homes » Kanto » Kanagawa Prefecture » Kawasaki Kou District
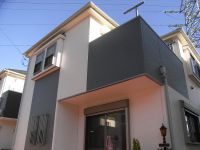 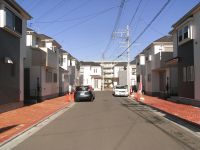
| | Kawasaki-shi, Kanagawa-ku, seafood 神奈川県川崎市幸区 |
| JR Nambu Line "Yako" walk 18 minutes JR南武線「矢向」歩18分 |
| ● There is a feeling of opening in the front road spacious 6m + car space! ● site spacious 100 sq m more than! 2-story 4LDK with a Japanese-style room! ● The kitchen is happy dishwasher ・ With water purifier! ● There is also a convenient shopping facilities nearby! ●前面道路広々6m+カースペースで開放感あり!●敷地広々100m2超!和室のある2階建て4LDK!●キッチンは嬉しい食洗機・浄水器付!●近くに買い物施設もあり便利です! |
| «Equipment ・ Specifications » ・ Outer wall: siding 14mm ・ All room pair glass ・ Shutters: 1F fire type manual with shutter ・ With front door storage mirror ・ I type 2550 kitchen (water purifier integrated faucet ・ Dishwasher dryer) ・ With bathroom heating ventilation dryer ・ Basin single lever shower faucet ・ Washlet toilet ・ Intercom with color monitor ・ Attic storage ≪設備・仕様≫・外壁:サイディング14mm・全居室ペアガラス・雨戸:1F防火型手動式シャッター付・玄関収納鏡付・I型2550キッチン(浄水器一体型水栓・食器洗浄乾燥機付)・浴室暖房換気乾燥機付・洗面シングルレバーシャワー水栓・ウォシュレット付トイレ・カラーモニター付インターホン・小屋裏収納 |
Features pickup 特徴ピックアップ | | System kitchen / Bathroom Dryer / All room storage / Or more before road 6m / Japanese-style room / Washbasin with shower / Toilet 2 places / 2-story / South balcony / Double-glazing / Warm water washing toilet seat / The window in the bathroom / TV monitor interphone / Dish washing dryer / Water filter / All rooms are two-sided lighting / Flat terrain / Attic storage システムキッチン /浴室乾燥機 /全居室収納 /前道6m以上 /和室 /シャワー付洗面台 /トイレ2ヶ所 /2階建 /南面バルコニー /複層ガラス /温水洗浄便座 /浴室に窓 /TVモニタ付インターホン /食器洗乾燥機 /浄水器 /全室2面採光 /平坦地 /屋根裏収納 | Price 価格 | | 40,658,000 yen ~ 41,658,000 yen 4065万8000円 ~ 4165万8000円 | Floor plan 間取り | | 4LDK 4LDK | Units sold 販売戸数 | | 3 units 3戸 | Land area 土地面積 | | 100.49 sq m ~ 100.5 sq m (30.39 tsubo ~ 30.40 tsubo) (Registration) 100.49m2 ~ 100.5m2(30.39坪 ~ 30.40坪)(登記) | Building area 建物面積 | | 96.72 sq m ~ 99.9 sq m (29.25 tsubo ~ 30.21 tsubo) (Registration) 96.72m2 ~ 99.9m2(29.25坪 ~ 30.21坪)(登記) | Driveway burden-road 私道負担・道路 | | Development road Width 6m driveway 開発道路 幅員6m私道 | Completion date 完成時期(築年月) | | January 2013 2013年1月 | Address 住所 | | Kawasaki-shi, Kanagawa-ku, Kou Ogura 4 神奈川県川崎市幸区小倉4 | Traffic 交通 | | JR Nambu Line "Yako" walk 18 minutes
JR Nambu Line "Shitte" walk 22 minutes
JR Yokosuka Line "Kawasaki" walk 28 minutes JR南武線「矢向」歩18分
JR南武線「尻手」歩22分
JR横須賀線「新川崎」歩28分 | Related links 関連リンク | | [Related Sites of this company] 【この会社の関連サイト】 | Person in charge 担当者より | | Rep Sugai We are looking in all sincerity the suits Listing to Masafumi every one of our customers. 担当者菅井 正文一人一人のお客様に合った物件を誠心誠意お探し致します。 | Contact お問い合せ先 | | TEL: 0800-603-2880 [Toll free] mobile phone ・ Also available from PHS
Caller ID is not notified
Please contact the "saw SUUMO (Sumo)"
If it does not lead, If the real estate company TEL:0800-603-2880【通話料無料】携帯電話・PHSからもご利用いただけます
発信者番号は通知されません
「SUUMO(スーモ)を見た」と問い合わせください
つながらない方、不動産会社の方は
| Building coverage, floor area ratio 建ぺい率・容積率 | | Kenpei rate: 60%, Volume ratio: 200% 建ペい率:60%、容積率:200% | Time residents 入居時期 | | Consultation 相談 | Land of the right form 土地の権利形態 | | Ownership 所有権 | Structure and method of construction 構造・工法 | | Wooden 2-story 木造2階建 | Use district 用途地域 | | One middle and high 1種中高 | Land category 地目 | | Residential land 宅地 | Other limitations その他制限事項 | | Height district, Quasi-fire zones 高度地区、準防火地域 | Overview and notices その他概要・特記事項 | | Contact: Sugai Official text 担当者:菅井 正文 | Company profile 会社概要 | | <Mediation> Governor of Kanagawa Prefecture (3) The 023,713 No. Century 21 (Ltd.) Get House Yubinbango223-0052 Yokohama-shi, Kanagawa-ku, Kohoku Tsunashimahigashi 1-6-3 TS Yoshihara building second floor <仲介>神奈川県知事(3)第023713号センチュリー21(株)ゲットハウス〒223-0052 神奈川県横浜市港北区綱島東1-6-3 TS吉原ビル2階 |
Local appearance photo現地外観写真 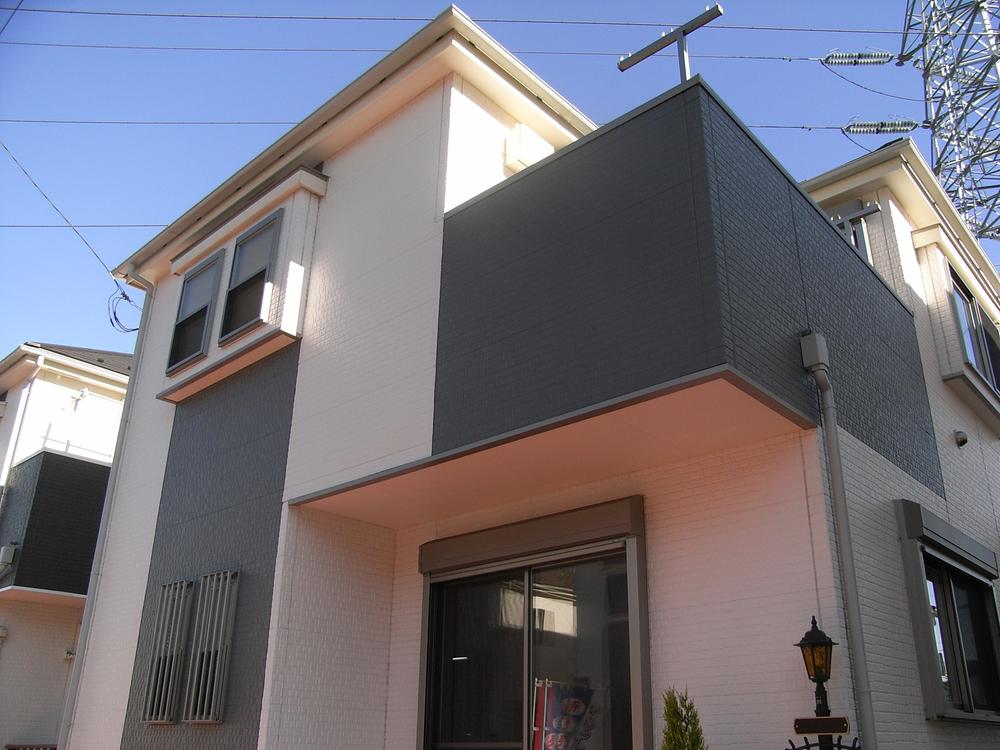 Site 100 sq m more than! Is a two-story 4LDK and spacious!
敷地100m2超!ゆったりとした2階建て4LDKです!
Local photos, including front road前面道路含む現地写真 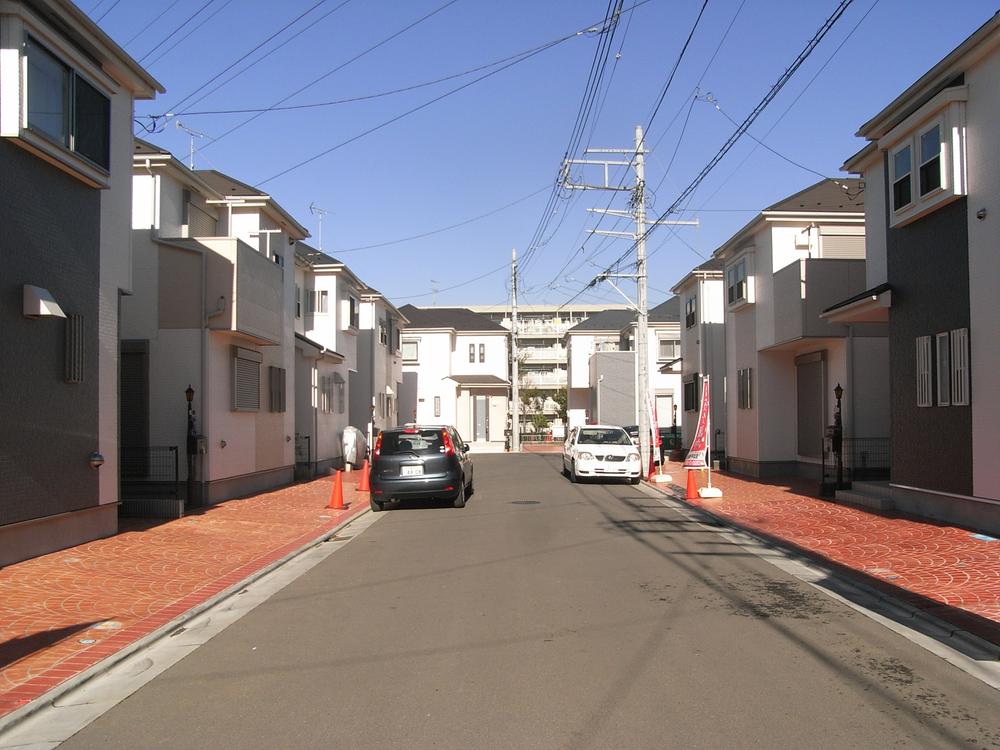 Front development road is spacious 6m!
前面開発道路は広々6m!
Local appearance photo現地外観写真 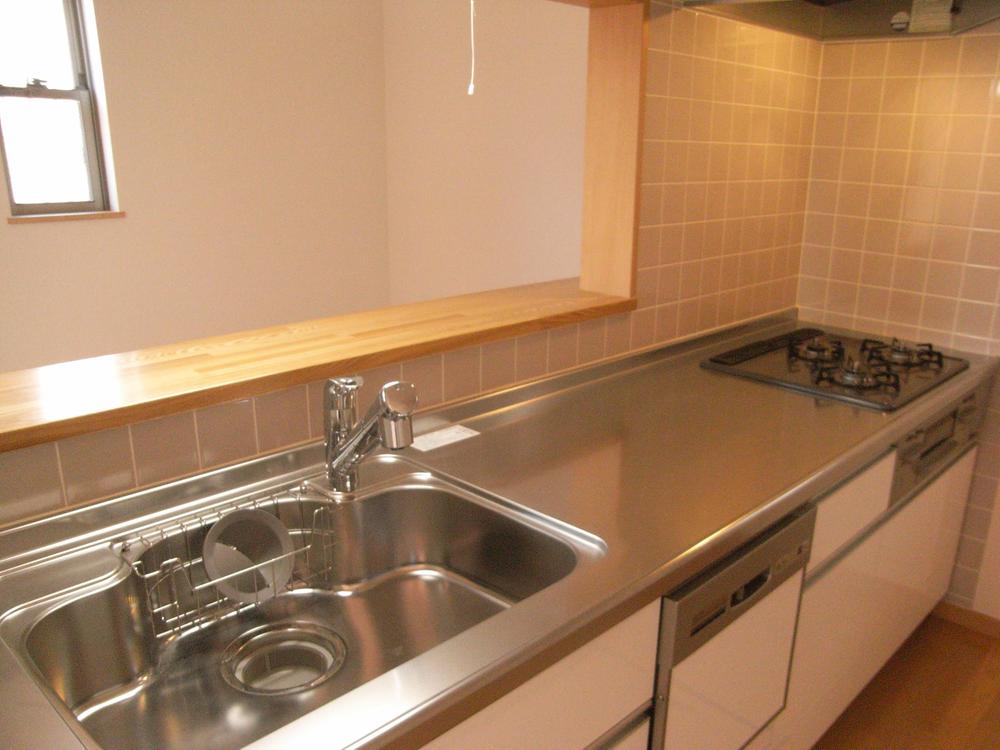 Water purifier integrated faucet! This is a system kitchen with a happy dishwasher!
浄水器一体型水栓!嬉しい食洗機付のシステムキッチンです!
Floor plan間取り図 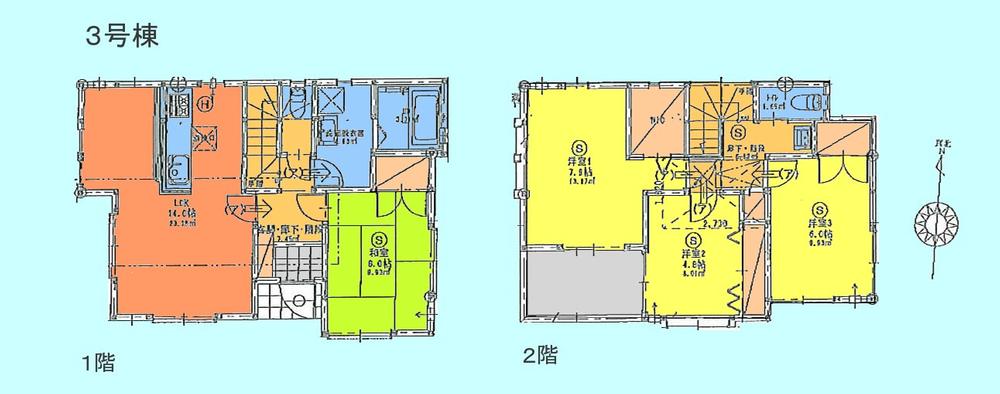 (3 Building), Price 40,658,000 yen, 4LDK, Land area 100.49 sq m , Building area 96.72 sq m
(3号棟)、価格4065万8000円、4LDK、土地面積100.49m2、建物面積96.72m2
Local appearance photo現地外観写真 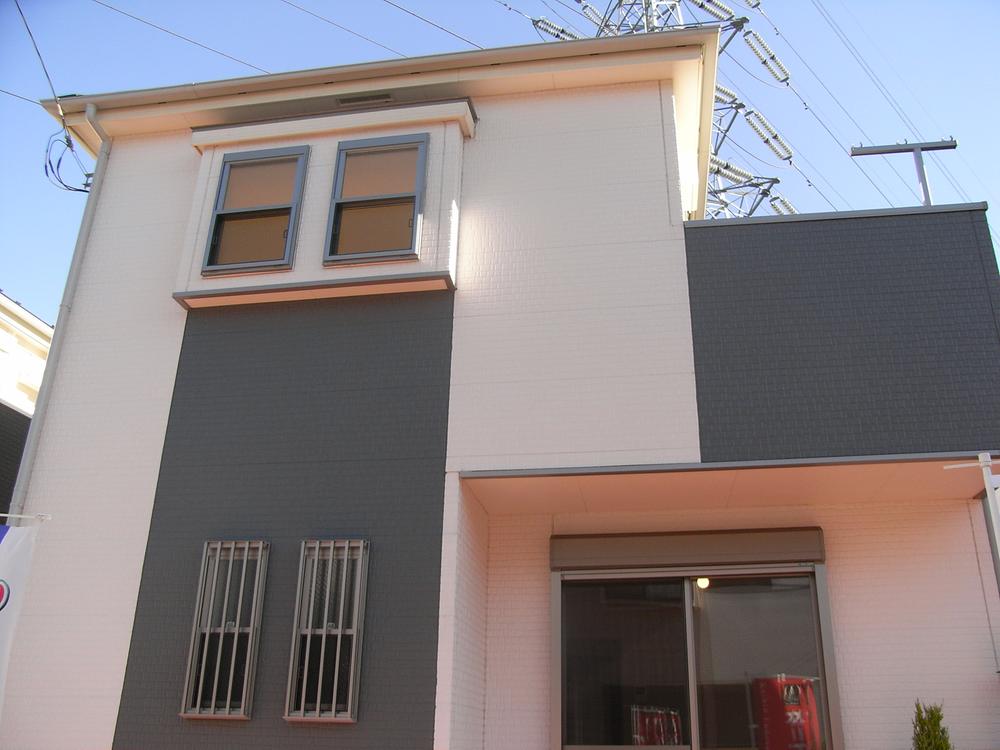 Building 3: local (December 2013) Shooting
3号棟:現地(2013年12月)撮影
Livingリビング 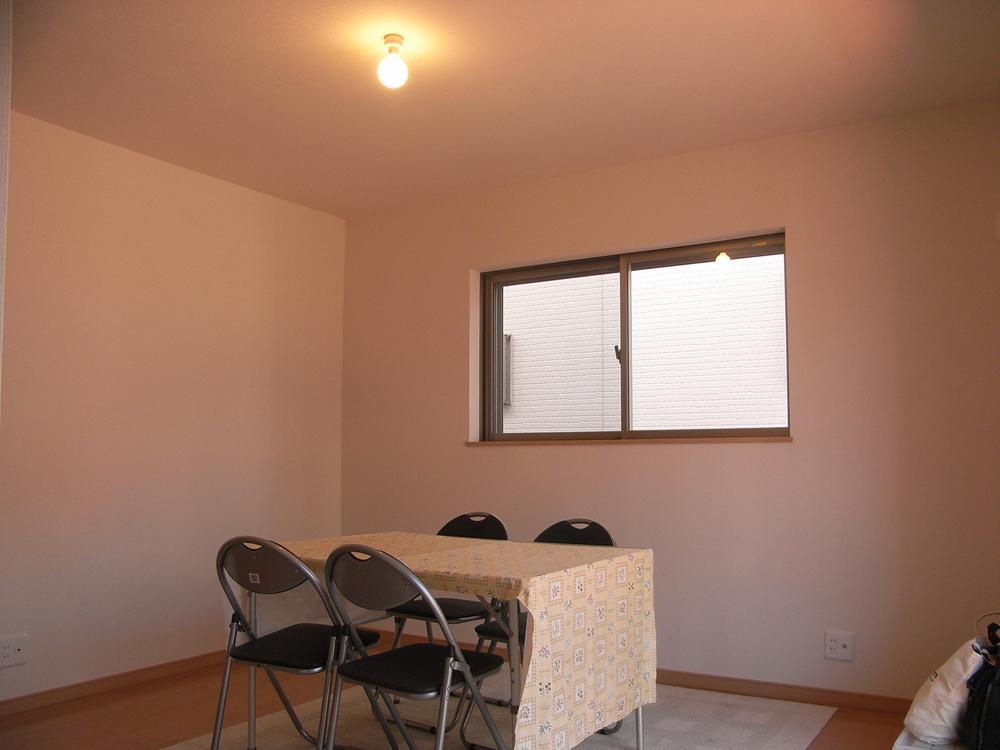 Building 3: Indoor (December 2013) Shooting
3号棟:室内(2013年12月)撮影
Bathroom浴室 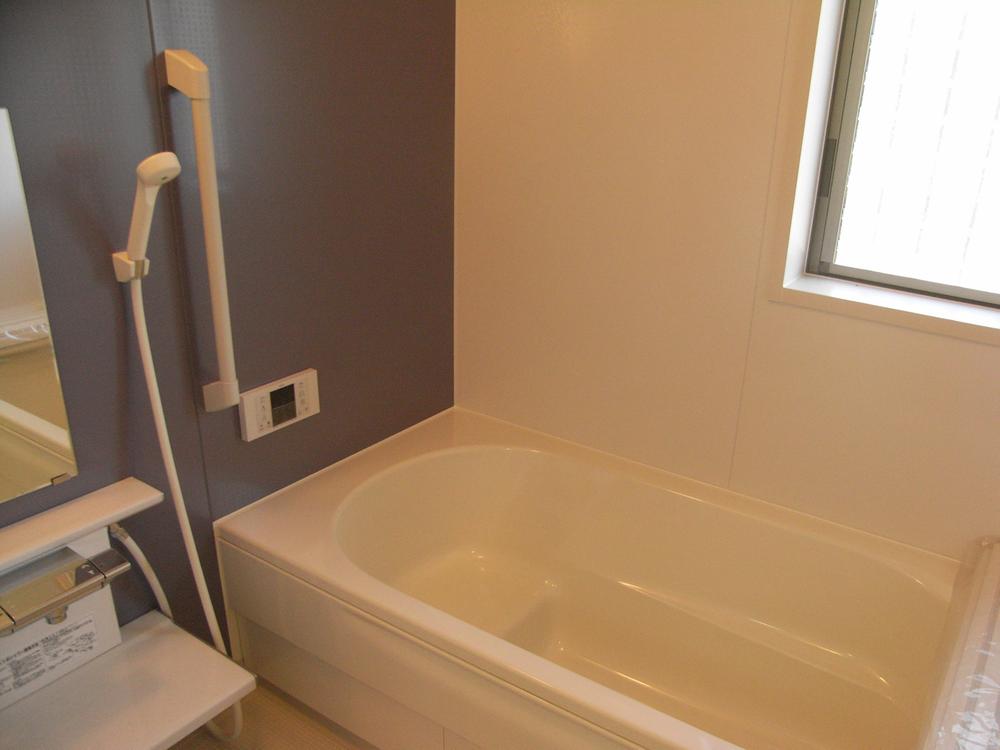 Building 3: Indoor (December 2013) Shooting
3号棟:室内(2013年12月)撮影
Kitchenキッチン 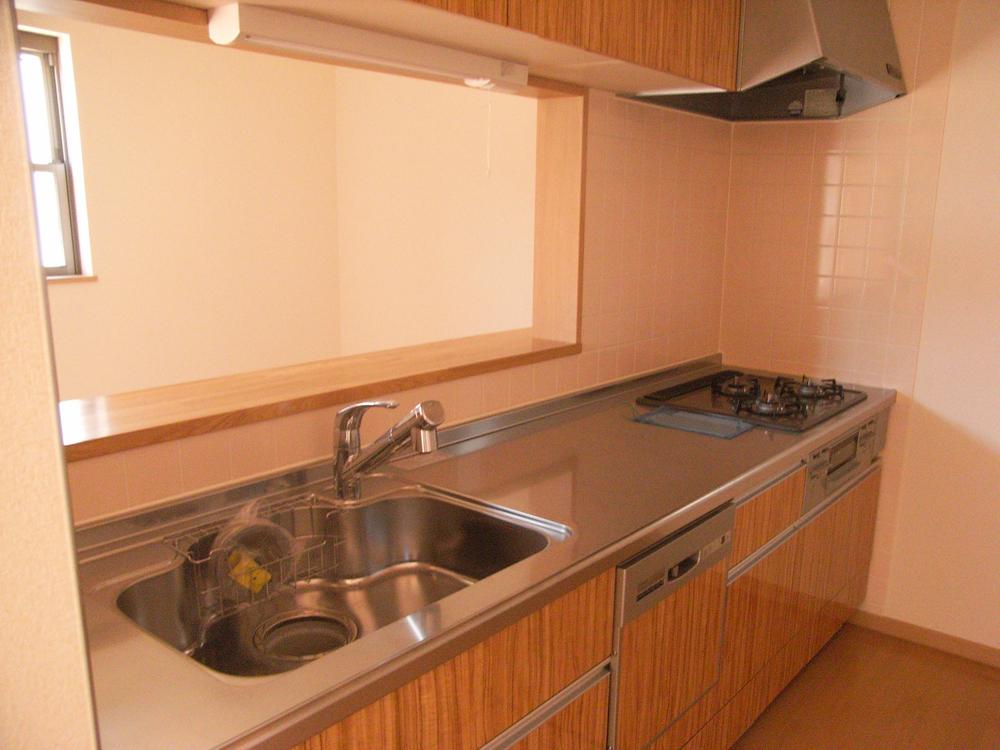 5 Building: Indoor (December 2013) Shooting
5号棟:室内(2013年12月)撮影
Wash basin, toilet洗面台・洗面所 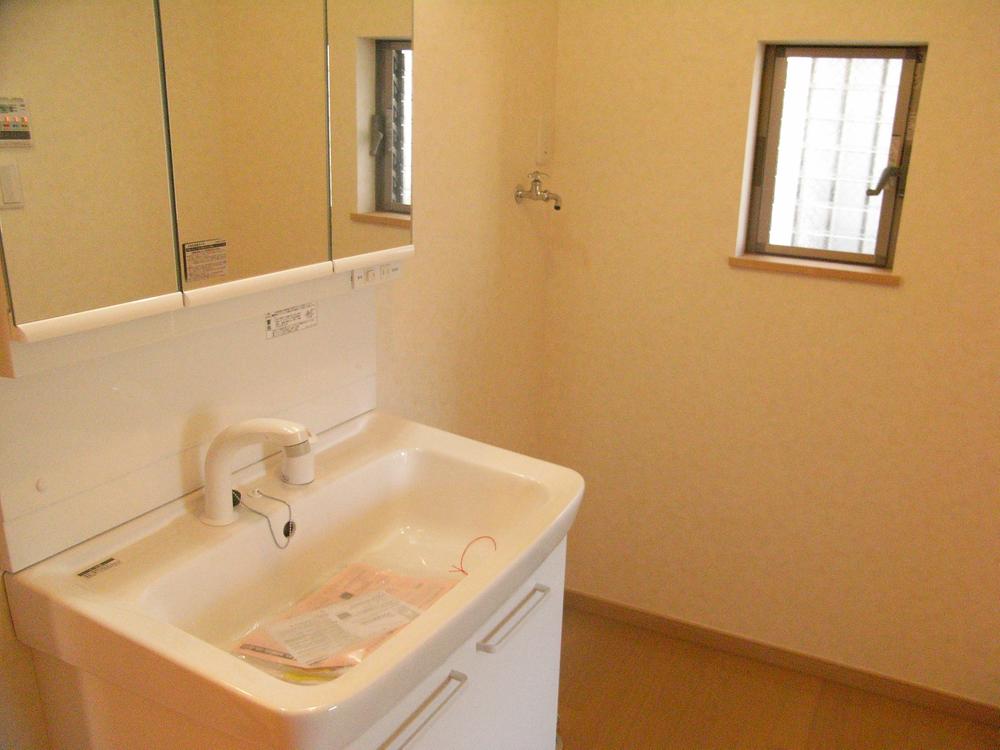 5 Building: Indoor (December 2013) Shooting
5号棟:室内(2013年12月)撮影
Local photos, including front road前面道路含む現地写真 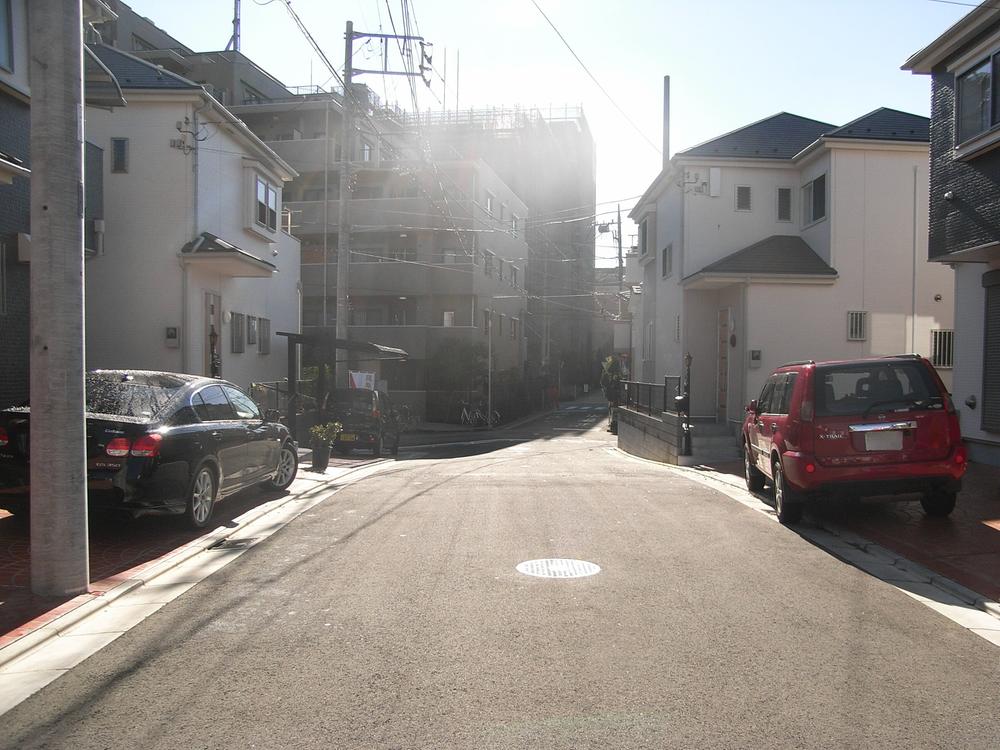 Local (12 May 2013) Shooting
現地(2013年12月)撮影
Shopping centreショッピングセンター 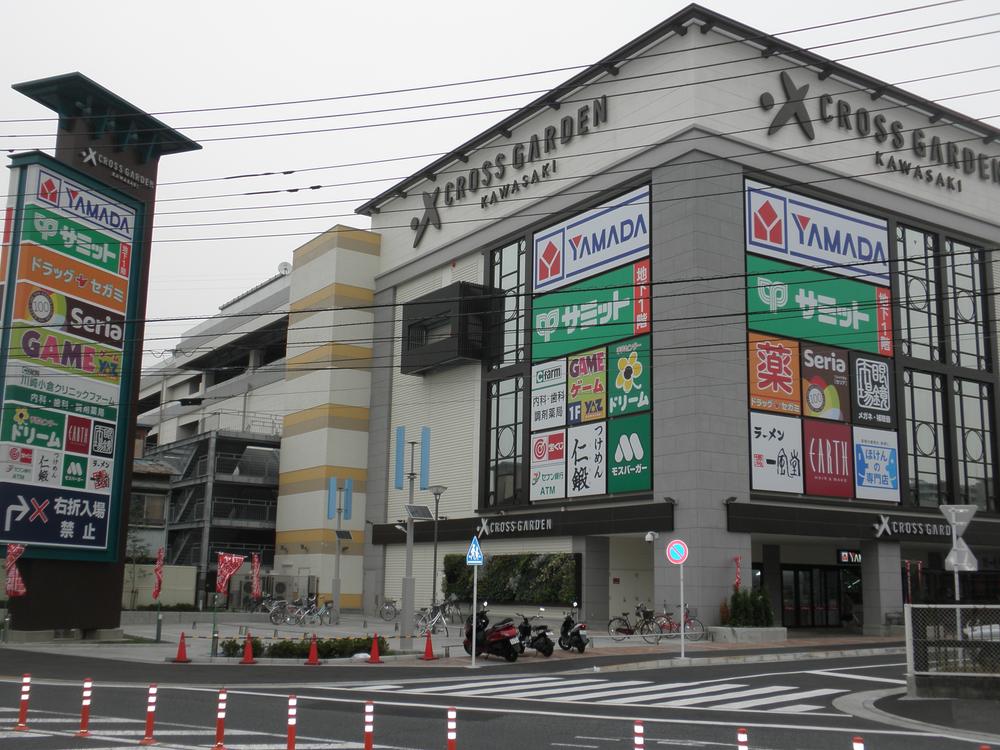 Until Cross Garden Kawasaki 355m
クロスガーデン川崎まで355m
Floor plan間取り図 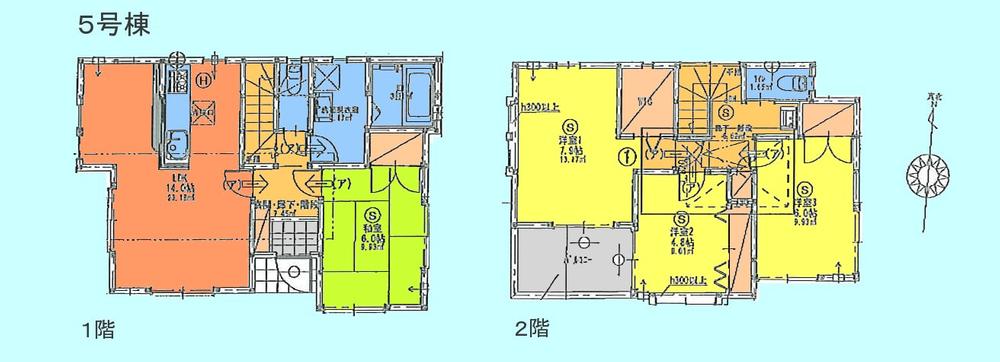 (5 Building), Price 41,658,000 yen, 4LDK, Land area 100.49 sq m , Building area 96.72 sq m
(5号棟)、価格4165万8000円、4LDK、土地面積100.49m2、建物面積96.72m2
Local appearance photo現地外観写真 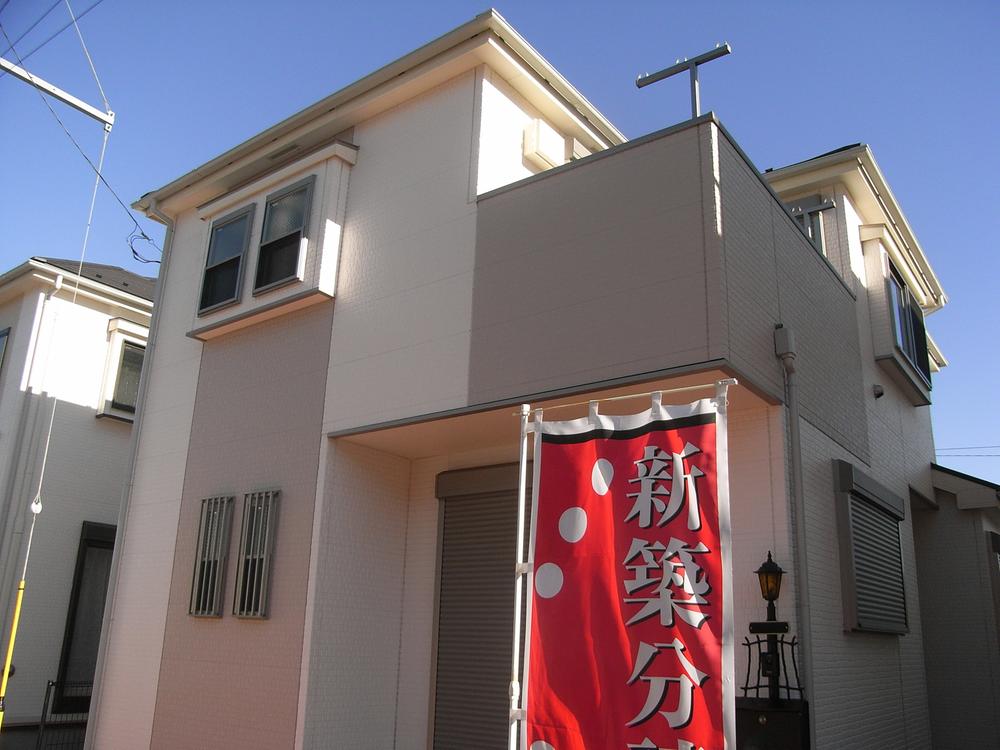 5 Building: local (December 2013) Shooting
5号棟:現地(2013年12月)撮影
Livingリビング 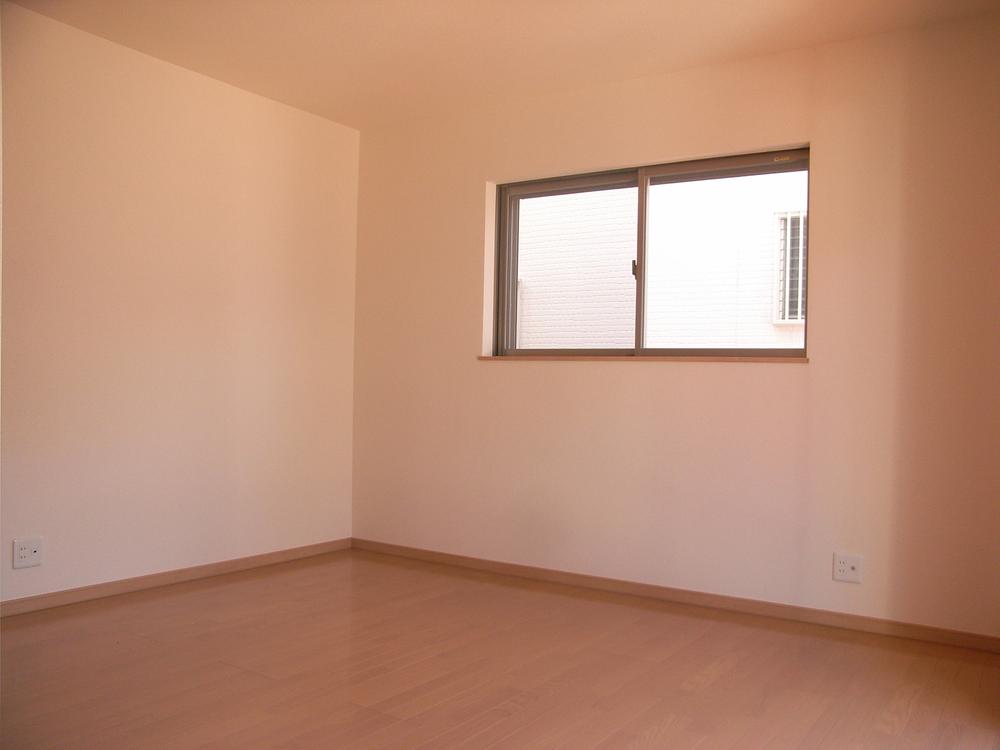 5 Building: Indoor (December 2013) Shooting
5号棟:室内(2013年12月)撮影
Bathroom浴室 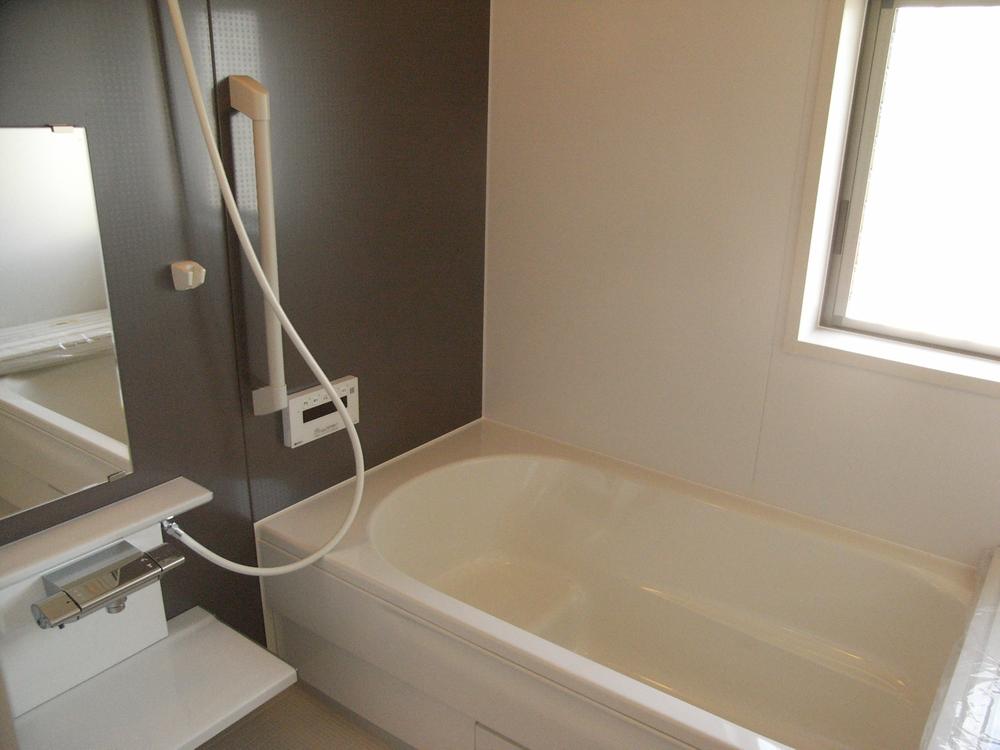 5 Building: Indoor (December 2013) Shooting
5号棟:室内(2013年12月)撮影
Kitchenキッチン 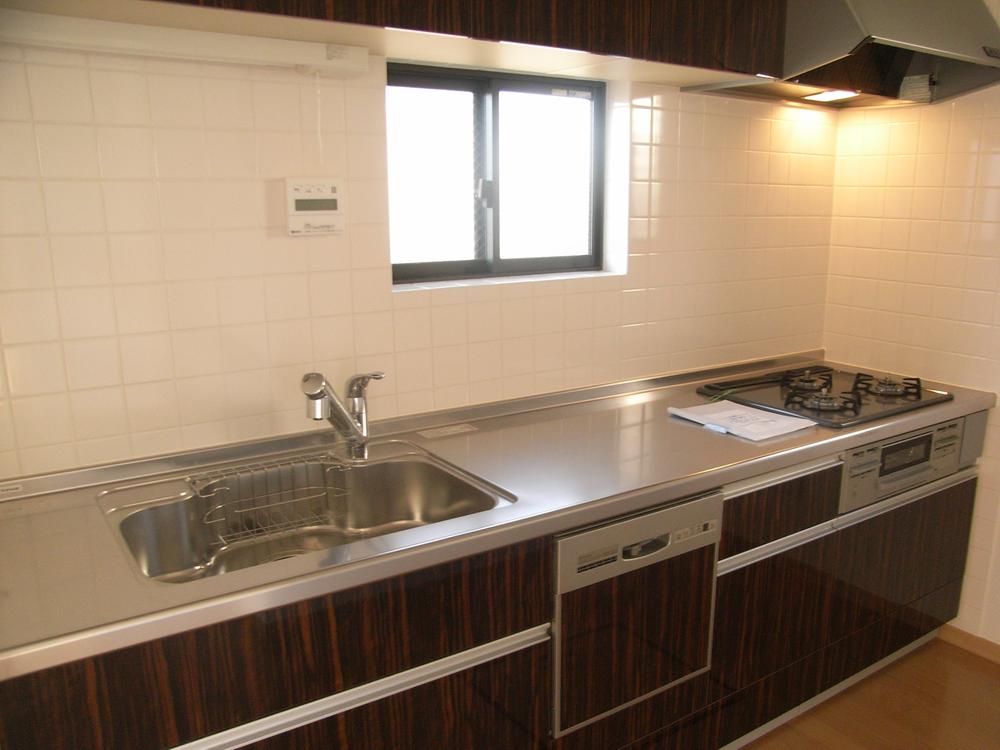 16 Building: Indoor (December 2013) Shooting
16号棟:室内(2013年12月)撮影
Wash basin, toilet洗面台・洗面所 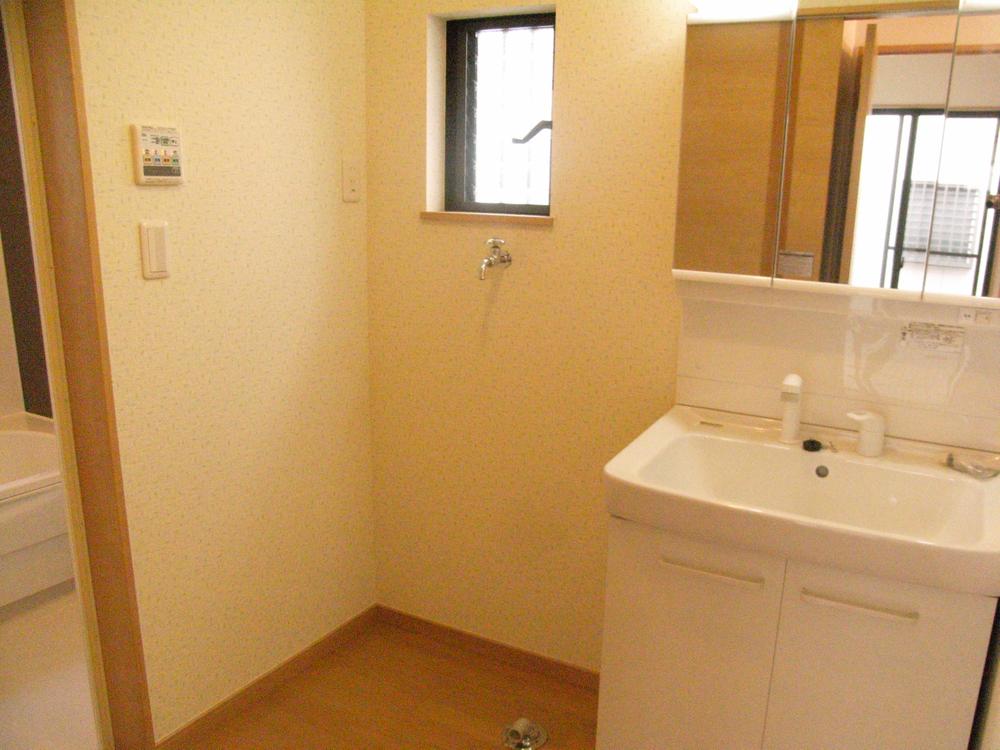 16 Building: Indoor (December 2013) Shooting
16号棟:室内(2013年12月)撮影
Kindergarten ・ Nursery幼稚園・保育園 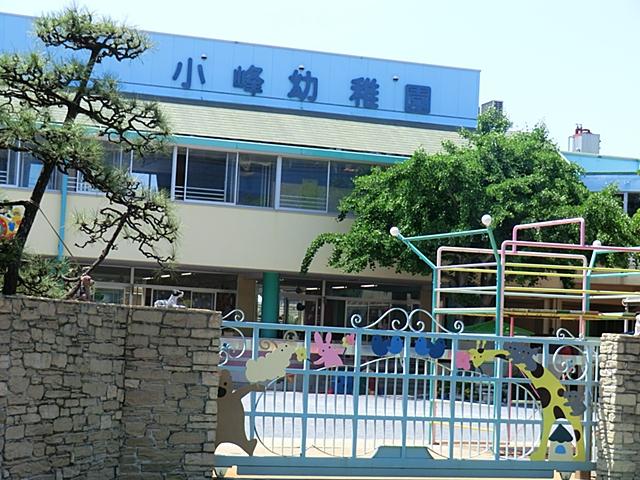 Komine 564m to kindergarten
小峰幼稚園まで564m
Floor plan間取り図 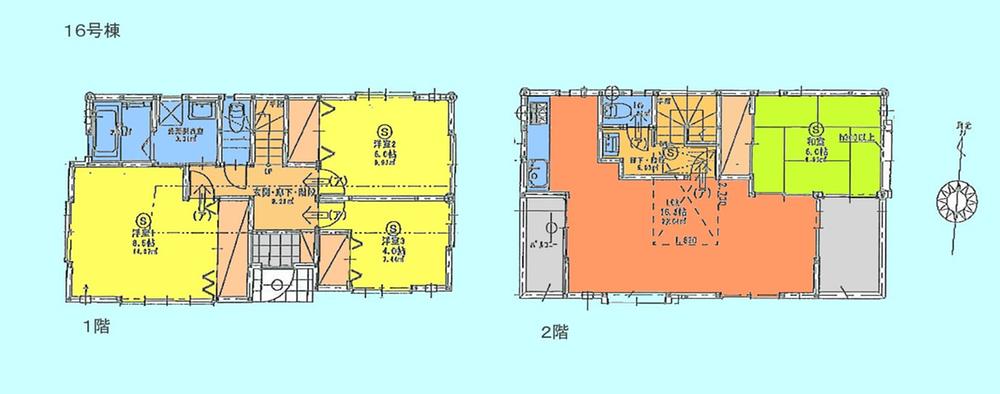 (16 Building), Price 41,158,000 yen, 4LDK, Land area 100.5 sq m , Building area 99.9 sq m
(16号棟)、価格4115万8000円、4LDK、土地面積100.5m2、建物面積99.9m2
Local appearance photo現地外観写真 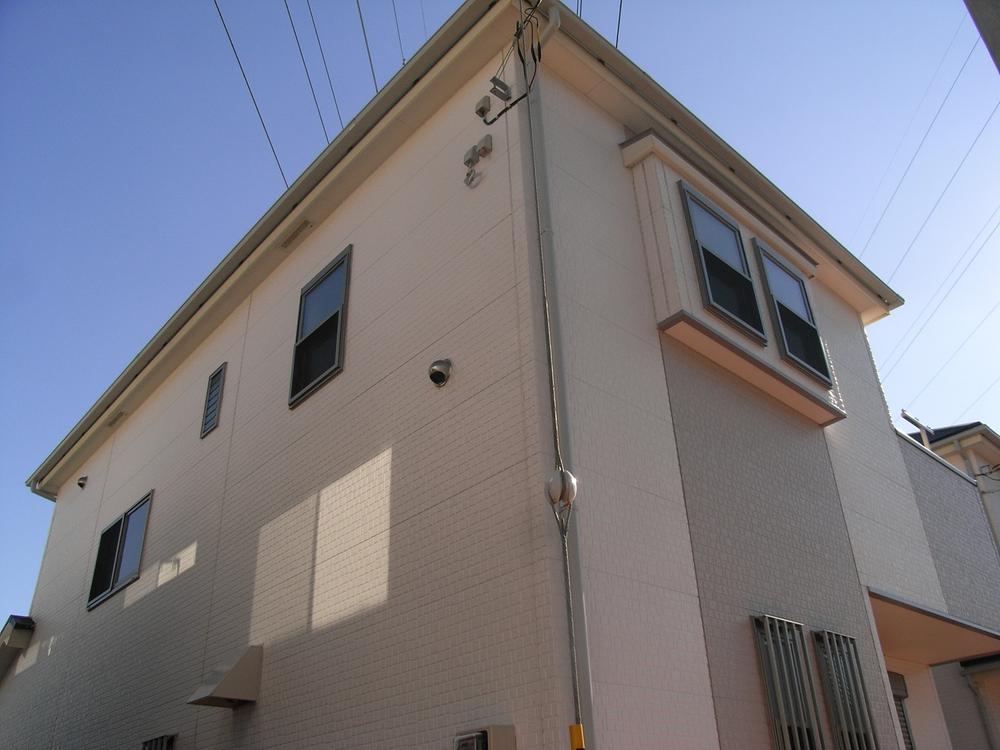 5 Building: local (December 2013) Shooting
5号棟:現地(2013年12月)撮影
Livingリビング 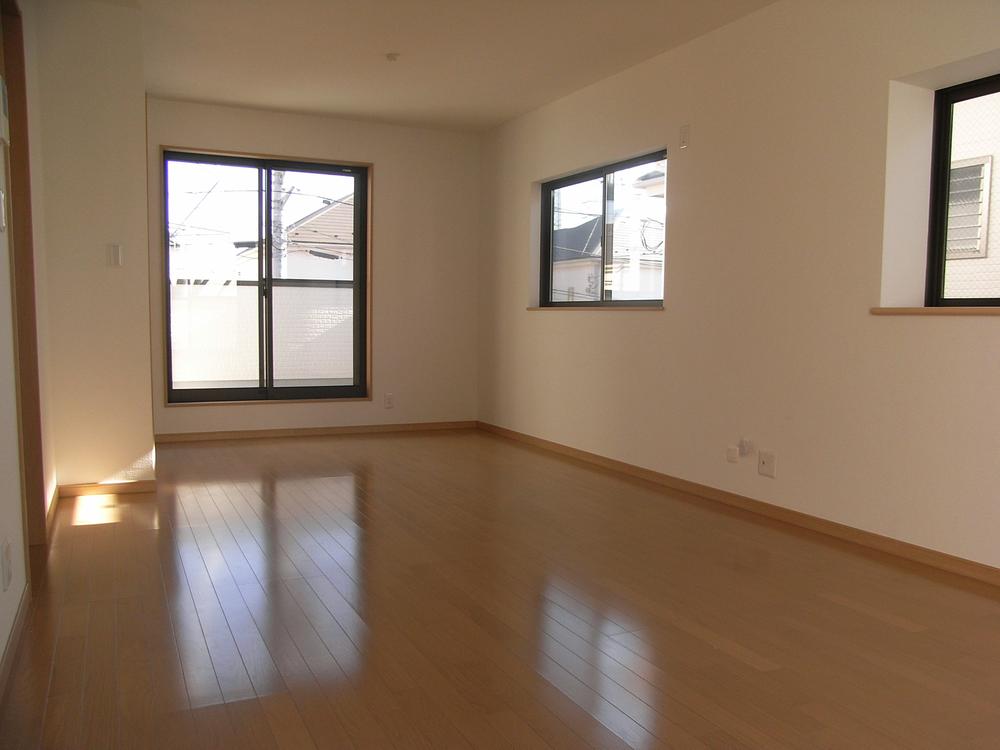 16 Building: Indoor (December 2013) Shooting
16号棟:室内(2013年12月)撮影
Location
| 





















