New Homes » Kanto » Kanagawa Prefecture » Kawasaki Kou District
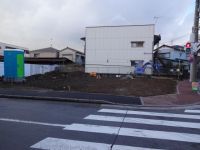 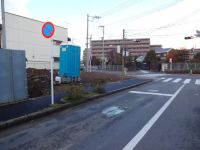
| | Kawasaki-shi, Kanagawa-ku, seafood 神奈川県川崎市幸区 |
| JR Nambu Line "Yako" walk 14 minutes JR南武線「矢向」歩14分 |
| ◆ 2 Line 2 stations available ◆ Yes northwest corner lot ◆ ◆ All building LDK15 quires more ◆ All room 6 Pledge or more (2 ・ 3 Building) ◆ ◆ 2路線2駅利用可能 ◆ 北西角地あり ◆◆ 全棟LDK15帖以上 ◆ 全居室6帖以上(2・3号棟) ◆ |
| Our Century 21 City planning JR Nambu Line «Hirama Station» 1-minute walk ◆ Kou District around, Nakahara-ku, Kawasaki, Takatsu-ku, We handle more and more the property of Kawasaki-ku, ◆ Guidance from the Contact Us, Your delivery from the contract, Personnel dedicated to after-sales service has taken a consistent support system ◆ Suggestions of mortgage to suit your ◆ Insurance company, Partner companies, such as moving skilled in the art can introduce! ! 当社センチュリー21シティープランニングはJR南武線 ≪ 平間駅 ≫ 徒歩1分 ◆ 川崎市中原区を中心に幸区、高津区、川崎区の物件をより多く取り扱っております ◆ お問合せからご案内、ご契約からお引渡し、アフターサービスまで専任の担当者が一貫したサポート体制をとっております ◆ お客様に合った住宅ローンのご提案 ◆ 保険会社、引越し業者等の協力会社もご紹介可能!! |
Features pickup 特徴ピックアップ | | Construction housing performance with evaluation / Design house performance with evaluation / Pre-ground survey / 2 along the line more accessible / Fiscal year Available / System kitchen / Bathroom Dryer / Yang per good / A quiet residential area / LDK15 tatami mats or more / Or more before road 6m / Corner lot / Shaping land / Washbasin with shower / Face-to-face kitchen / Toilet 2 places / Bathroom 1 tsubo or more / Warm water washing toilet seat / The window in the bathroom / TV monitor interphone / All living room flooring / Water filter / Three-story or more / Living stairs / Flat terrain 建設住宅性能評価付 /設計住宅性能評価付 /地盤調査済 /2沿線以上利用可 /年度内入居可 /システムキッチン /浴室乾燥機 /陽当り良好 /閑静な住宅地 /LDK15畳以上 /前道6m以上 /角地 /整形地 /シャワー付洗面台 /対面式キッチン /トイレ2ヶ所 /浴室1坪以上 /温水洗浄便座 /浴室に窓 /TVモニタ付インターホン /全居室フローリング /浄水器 /3階建以上 /リビング階段 /平坦地 | Price 価格 | | 36,800,000 yen ~ 41,800,000 yen 3680万円 ~ 4180万円 | Floor plan 間取り | | 3LDK ~ 4LDK 3LDK ~ 4LDK | Units sold 販売戸数 | | 4 units 4戸 | Total units 総戸数 | | 4 units 4戸 | Land area 土地面積 | | 59.49 sq m ~ 70.53 sq m (17.99 tsubo ~ 21.33 tsubo) (measured) 59.49m2 ~ 70.53m2(17.99坪 ~ 21.33坪)(実測) | Building area 建物面積 | | 95.14 sq m ~ 107.01 sq m (28.77 tsubo ~ 32.37 tsubo) (measured) 95.14m2 ~ 107.01m2(28.77坪 ~ 32.37坪)(実測) | Driveway burden-road 私道負担・道路 | | Road width: 5.5m, Asphaltic pavement 道路幅:5.5m、アスファルト舗装 | Completion date 完成時期(築年月) | | March 2014 mid-scheduled 2014年3月中旬予定 | Address 住所 | | Kawasaki-shi, Kanagawa-ku, Kou Ogura 3 神奈川県川崎市幸区小倉3 | Traffic 交通 | | JR Nambu Line "Yako" walk 14 minutes
JR Yokosuka Line "Kawasaki" walk 13 minutes JR南武線「矢向」歩14分
JR横須賀線「新川崎」歩13分 | Related links 関連リンク | | [Related Sites of this company] 【この会社の関連サイト】 | Person in charge 担当者より | | Rep goshawk Hironori 担当者大鷹 弘紀 | Contact お問い合せ先 | | Century 21 (Ltd.) City Planning TEL: 0800-805-6308 [Toll free] mobile phone ・ Also available from PHS
Caller ID is not notified
Please contact the "saw SUUMO (Sumo)"
If it does not lead, If the real estate company センチュリー21(株)シティープランニングTEL:0800-805-6308【通話料無料】携帯電話・PHSからもご利用いただけます
発信者番号は通知されません
「SUUMO(スーモ)を見た」と問い合わせください
つながらない方、不動産会社の方は
| Most price range 最多価格帯 | | 36 million yen (1 units) 3600万円台(1戸) | Building coverage, floor area ratio 建ぺい率・容積率 | | Kenpei rate: 60%, Volume ratio: 200% 建ペい率:60%、容積率:200% | Time residents 入居時期 | | March 2014 in late schedule 2014年3月下旬予定 | Land of the right form 土地の権利形態 | | Ownership 所有権 | Structure and method of construction 構造・工法 | | Wooden three-story (framing method) 木造3階建(軸組工法) | Use district 用途地域 | | One dwelling 1種住居 | Land category 地目 | | Residential land 宅地 | Overview and notices その他概要・特記事項 | | Contact: goshawk Hironori, Building confirmation number: No. KBI-KAW13-10-1888 担当者:大鷹 弘紀、建築確認番号:第KBI-KAW13-10-1888号 | Company profile 会社概要 | | <Mediation> Governor of Kanagawa Prefecture (1) the first 028,268 No. Century 21 (Ltd.) City Planning Yubinbango211-0015 Kawasaki City, Kanagawa Prefecture Nakahara-ku, Chatan-cho 4-10 <仲介>神奈川県知事(1)第028268号センチュリー21(株)シティープランニング〒211-0015 神奈川県川崎市中原区北谷町4-10 |
Local appearance photo現地外観写真 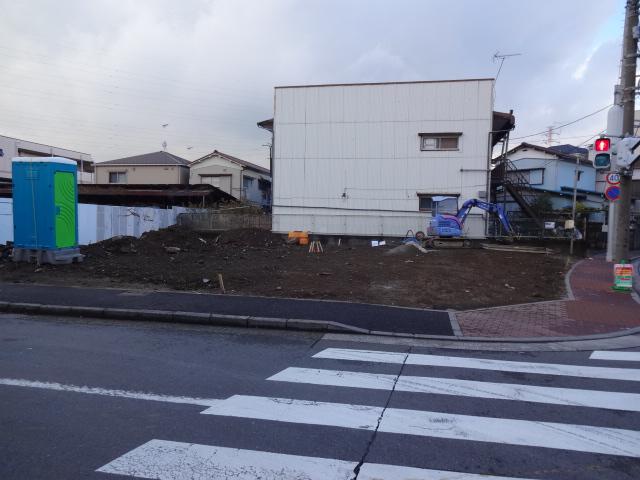 Local (12 May 2013) Shooting
現地(2013年12月)撮影
Local photos, including front road前面道路含む現地写真 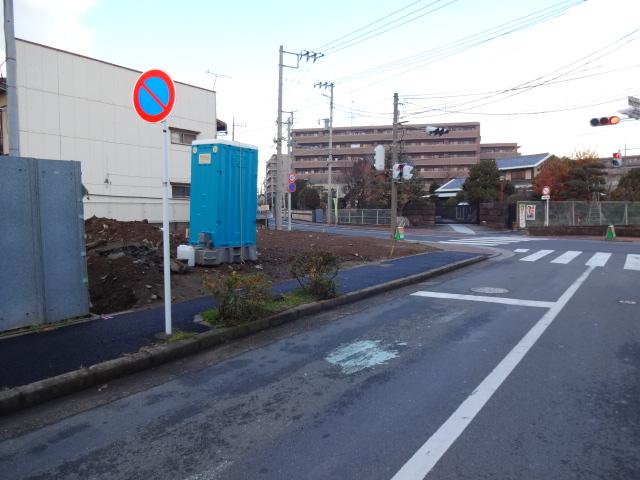 Local (12 May 2013) Shooting
現地(2013年12月)撮影
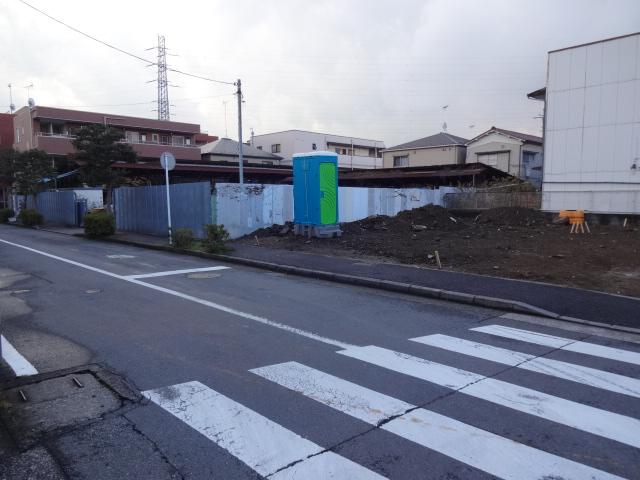 Local (12 May 2013) Shooting
現地(2013年12月)撮影
Floor plan間取り図 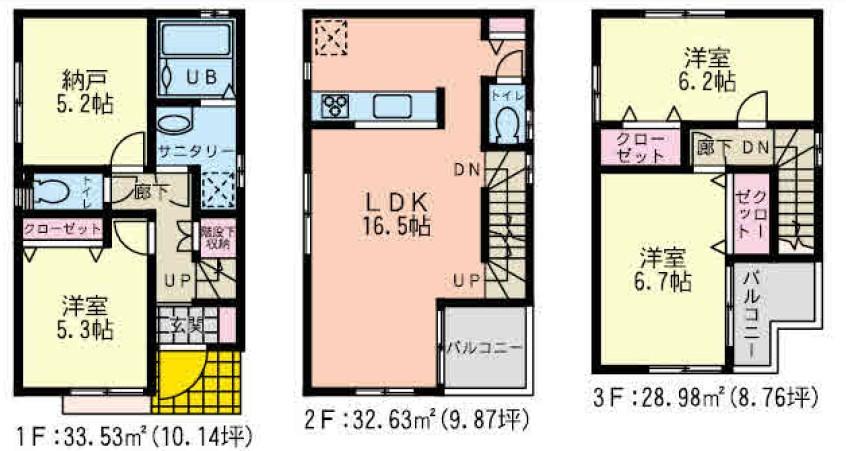 (1 Building), Price 36,800,000 yen, 3LDK+S, Land area 70.53 sq m , Building area 95.14 sq m
(1号棟)、価格3680万円、3LDK+S、土地面積70.53m2、建物面積95.14m2
Local appearance photo現地外観写真 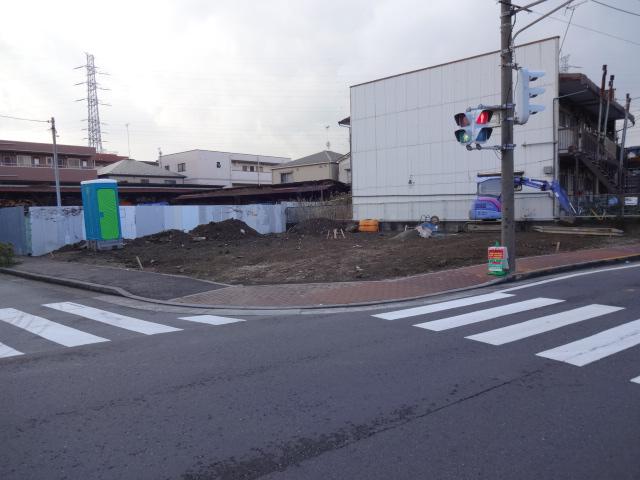 Local (12 May 2013) Shooting
現地(2013年12月)撮影
Local photos, including front road前面道路含む現地写真 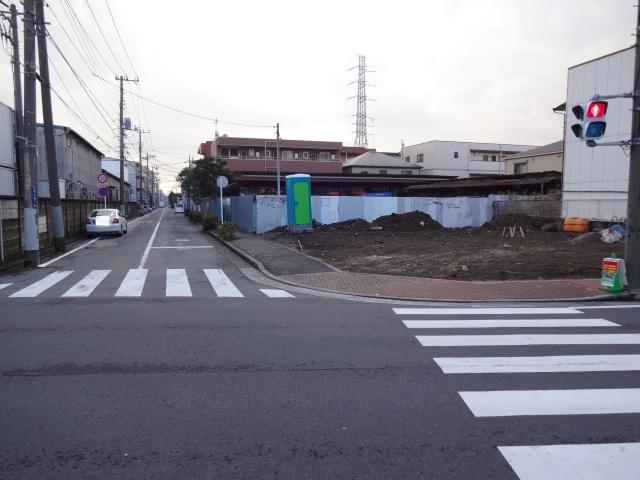 Local (12 May 2013) Shooting
現地(2013年12月)撮影
The entire compartment Figure全体区画図 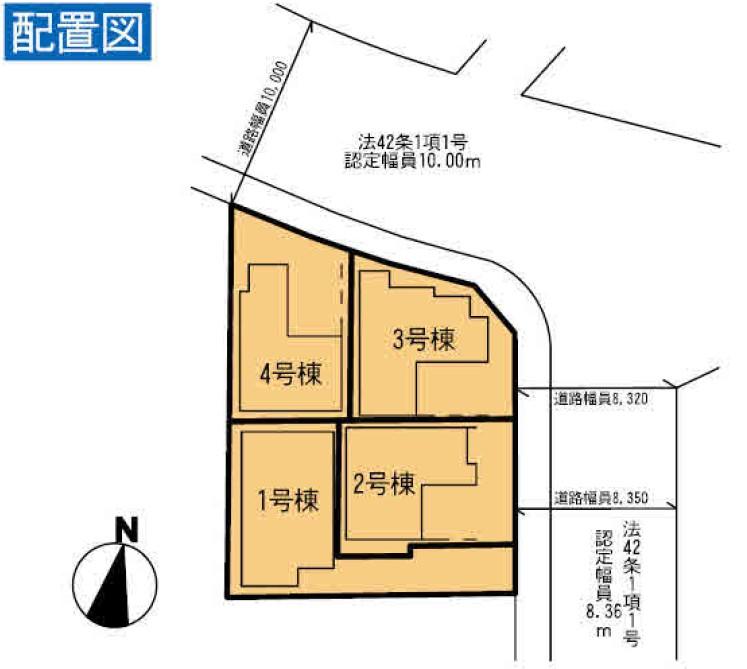 All four buildings of newly built single-family sale
全4棟の新築戸建分譲
Floor plan間取り図  (Building 2), Price 40,800,000 yen, 3LDK, Land area 59.49 sq m , Building area 98.93 sq m
(2号棟)、価格4080万円、3LDK、土地面積59.49m2、建物面積98.93m2
Local appearance photo現地外観写真 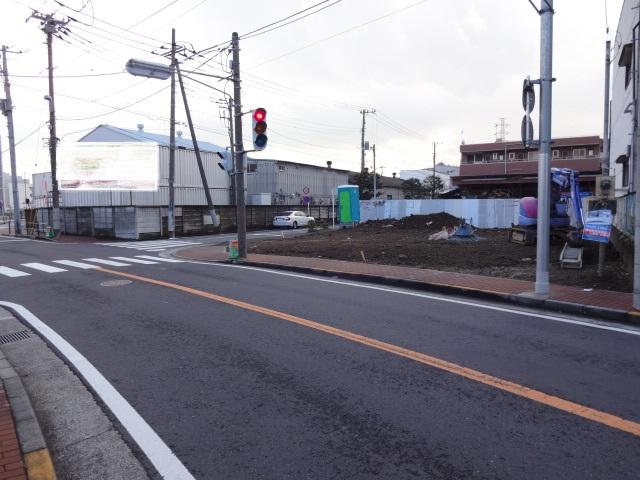 Local (12 May 2013) Shooting
現地(2013年12月)撮影
Floor plan間取り図 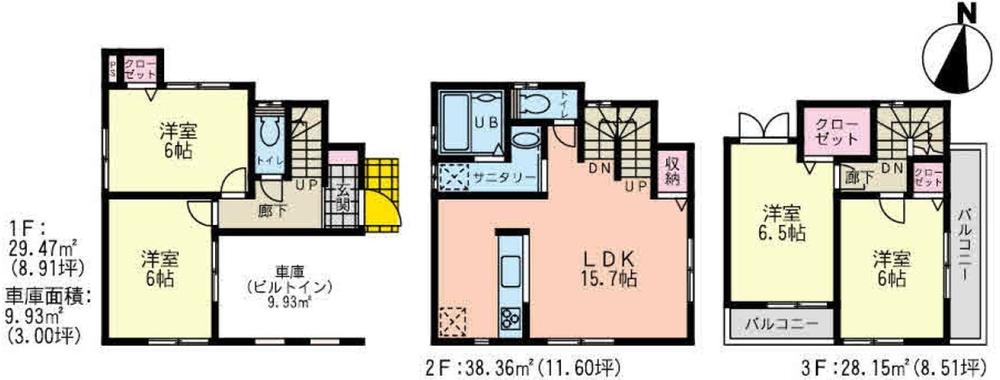 (3 Building), Price 41,800,000 yen, 4LDK, Land area 59.78 sq m , Building area 105.91 sq m
(3号棟)、価格4180万円、4LDK、土地面積59.78m2、建物面積105.91m2
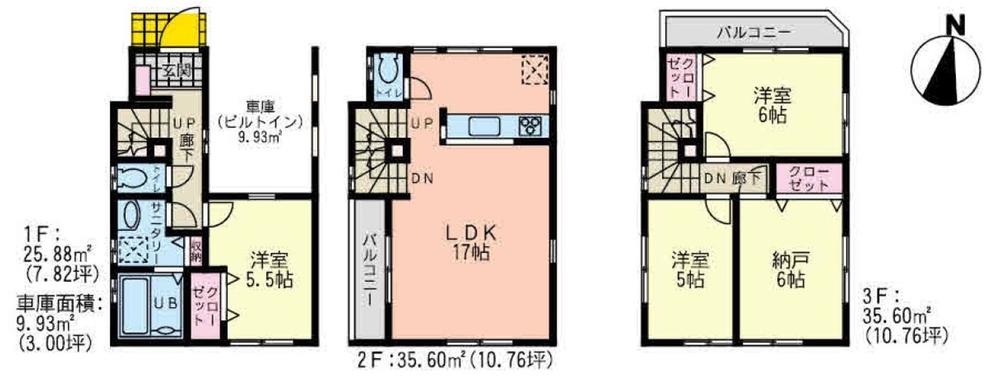 (4 Building), Price 38,800,000 yen, 3LDK+S, Land area 59.79 sq m , Building area 107.01 sq m
(4号棟)、価格3880万円、3LDK+S、土地面積59.79m2、建物面積107.01m2
Location
|












