New Homes » Kanto » Kanagawa Prefecture » Kawasaki Takatsu-ku
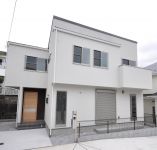 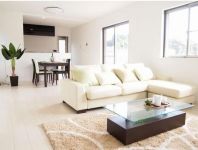
| | Kawasaki City, Kanagawa Prefecture Takatsu-ku 神奈川県川崎市高津区 |
| Denentoshi Tokyu "Miyazakidai" walk 11 minutes 東急田園都市線「宮崎台」歩11分 |
| Denentoshi Tokyu "Miyazakidai" station walk 11 minutes you can preview. Please feel free to contact us. (Reservations required) 東急田園都市線「宮崎台」駅徒歩11分内覧可能です。お気軽にお問い合わせください。(要予約) |
Features pickup 特徴ピックアップ | | Immediate Available / System kitchen / Bathroom Dryer / All room storage / LDK15 tatami mats or more / Washbasin with shower / Face-to-face kitchen / Toilet 2 places / Bathroom 1 tsubo or more / 2-story / Double-glazing / Warm water washing toilet seat / The window in the bathroom / TV monitor interphone / Water filter / City gas 即入居可 /システムキッチン /浴室乾燥機 /全居室収納 /LDK15畳以上 /シャワー付洗面台 /対面式キッチン /トイレ2ヶ所 /浴室1坪以上 /2階建 /複層ガラス /温水洗浄便座 /浴室に窓 /TVモニタ付インターホン /浄水器 /都市ガス | Price 価格 | | 41,300,000 yen 4130万円 | Floor plan 間取り | | 4LDK 4LDK | Units sold 販売戸数 | | 1 units 1戸 | Total units 総戸数 | | 2 units 2戸 | Land area 土地面積 | | 86.28 sq m 86.28m2 | Building area 建物面積 | | 90.87 sq m (measured) 90.87m2(実測) | Completion date 完成時期(築年月) | | 2013 late October 2013年10月下旬 | Address 住所 | | Kawasaki City, Kanagawa Prefecture Takatsu-ku, Mukogaoka 神奈川県川崎市高津区向ケ丘 | Traffic 交通 | | Denentoshi Tokyu "Miyazakidai" walk 11 minutes 東急田園都市線「宮崎台」歩11分
| Related links 関連リンク | | [Related Sites of this company] 【この会社の関連サイト】 | Contact お問い合せ先 | | TEL: 0800-603-9863 [Toll free] mobile phone ・ Also available from PHS
Caller ID is not notified
Please contact the "saw SUUMO (Sumo)"
If it does not lead, If the real estate company TEL:0800-603-9863【通話料無料】携帯電話・PHSからもご利用いただけます
発信者番号は通知されません
「SUUMO(スーモ)を見た」と問い合わせください
つながらない方、不動産会社の方は
| Building coverage, floor area ratio 建ぺい率・容積率 | | Kenpei rate: 50% ・ 60%, Volume ratio: 80% ・ 200% 建ペい率:50%・60%、容積率:80%・200% | Time residents 入居時期 | | Immediate available 即入居可 | Land of the right form 土地の権利形態 | | Ownership 所有権 | Structure and method of construction 構造・工法 | | Wooden 2-story 木造2階建 | Use district 用途地域 | | One low-rise, Two mid-high 1種低層、2種中高 | Overview and notices その他概要・特記事項 | | Building confirmation number: first H25SBC- Make 01079Y No. 建築確認番号:第H25SBC‐確01079Y号 | Company profile 会社概要 | | <Mediation> Governor of Kanagawa Prefecture (1) No. 027094 (Ltd.) land index Yubinbango220-0072 Yokohama City, Kanagawa Prefecture, Nishi-ku Sengen-cho 1-13-5 <仲介>神奈川県知事(1)第027094号(株)ランドインデックス〒220-0072 神奈川県横浜市西区浅間町1-13-5 |
Same specifications photos (appearance)同仕様写真(外観) 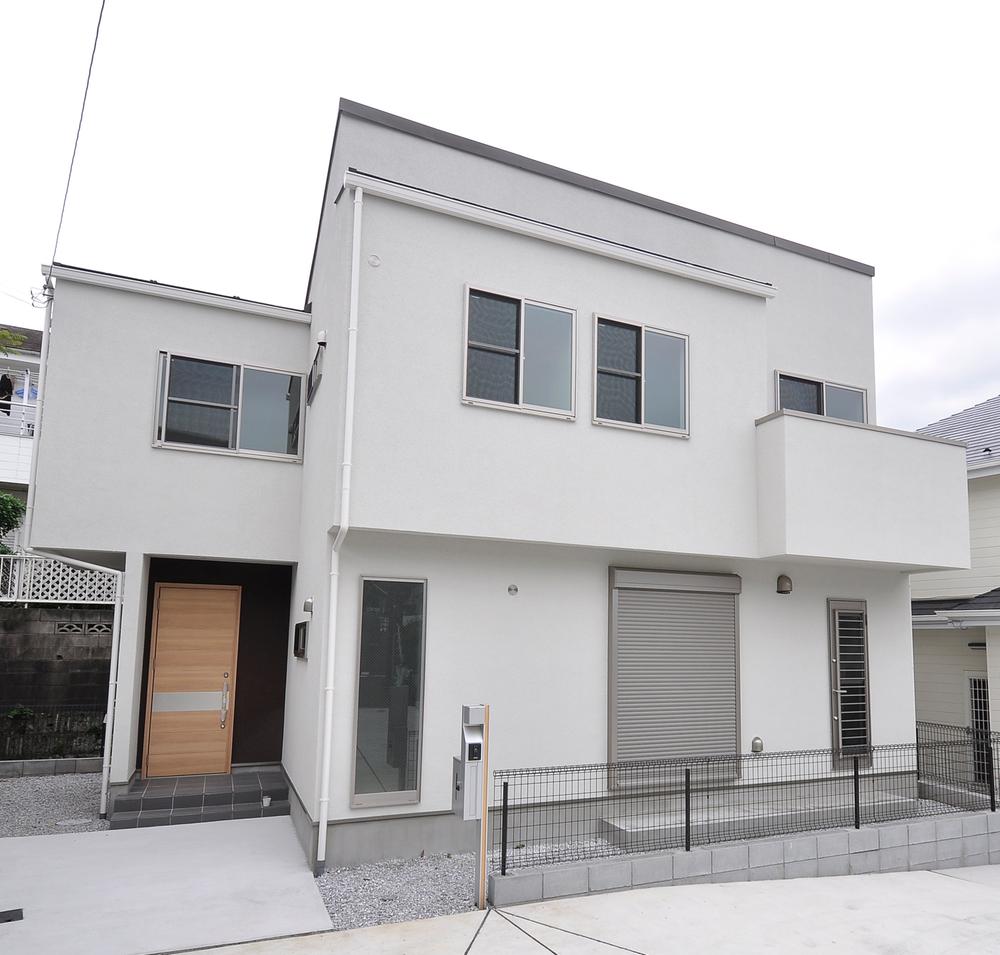 Example of construction
施工例
Same specifications photos (living)同仕様写真(リビング) 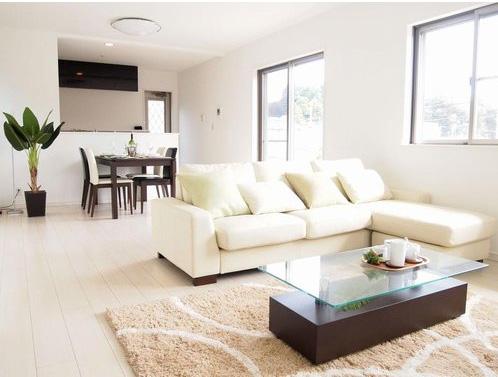 Example of construction
施工例
Same specifications photo (kitchen)同仕様写真(キッチン) 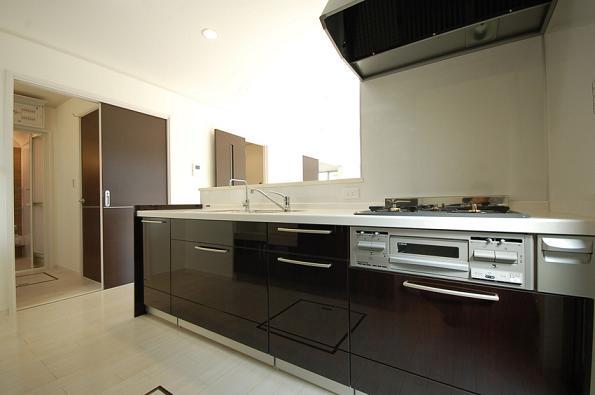 Example of construction
施工例
Floor plan間取り図 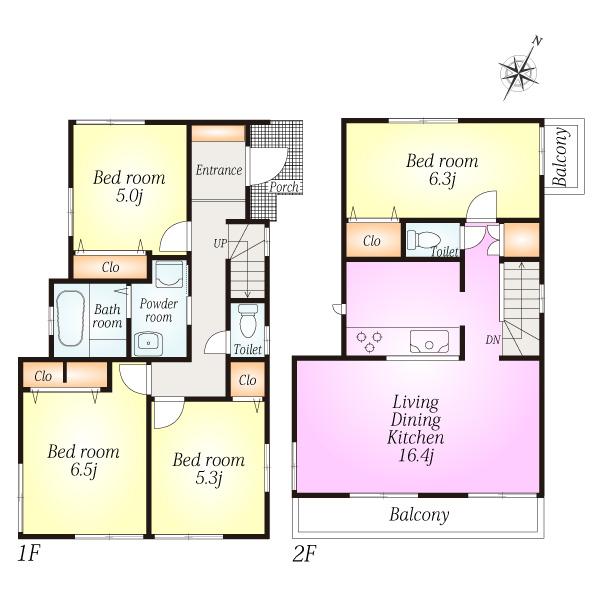 (Building 2), Price 41,300,000 yen, 4LDK, Land area 86.28 sq m , Building area 90.87 sq m
(2号棟)、価格4130万円、4LDK、土地面積86.28m2、建物面積90.87m2
Same specifications photo (bathroom)同仕様写真(浴室) 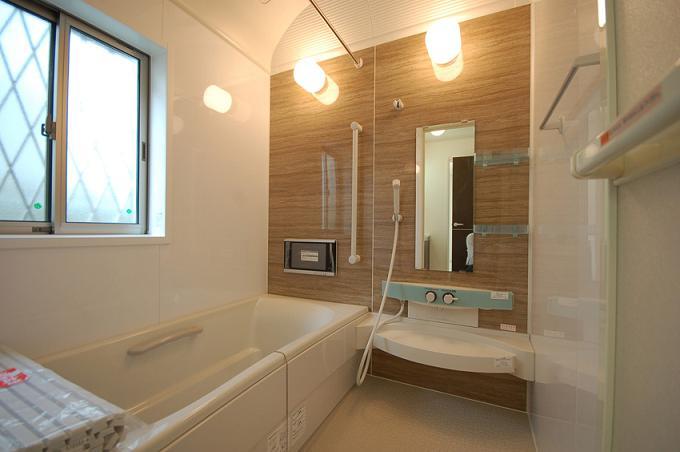 Example of construction
施工例
Same specifications photos (Other introspection)同仕様写真(その他内観) 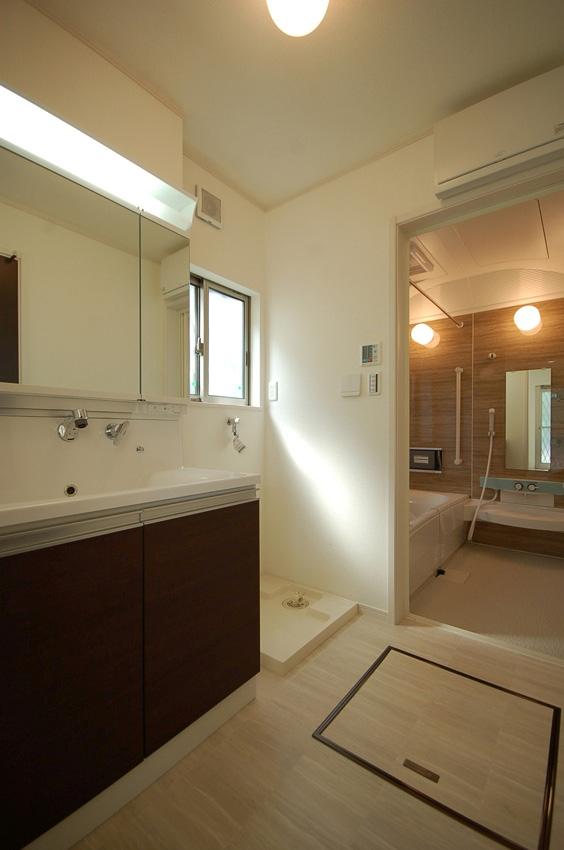 Example of construction
施工例
Location
|







