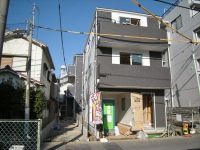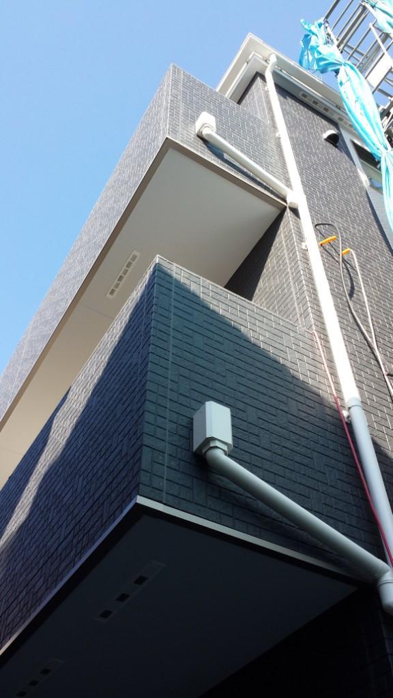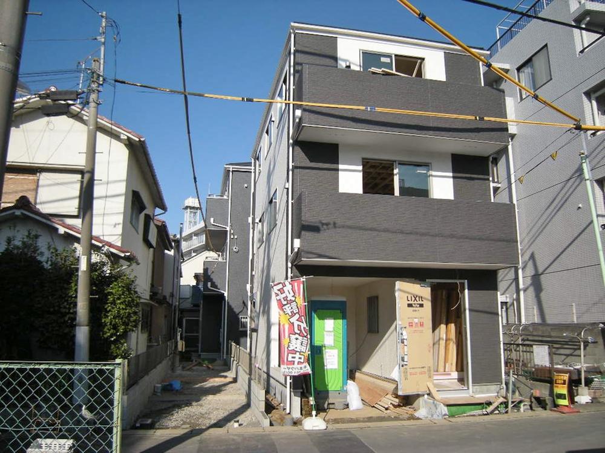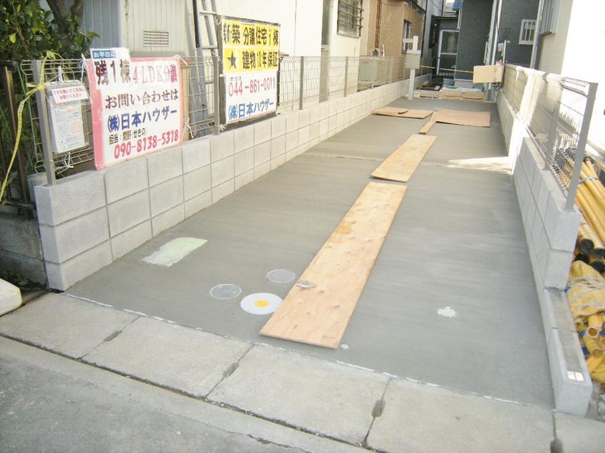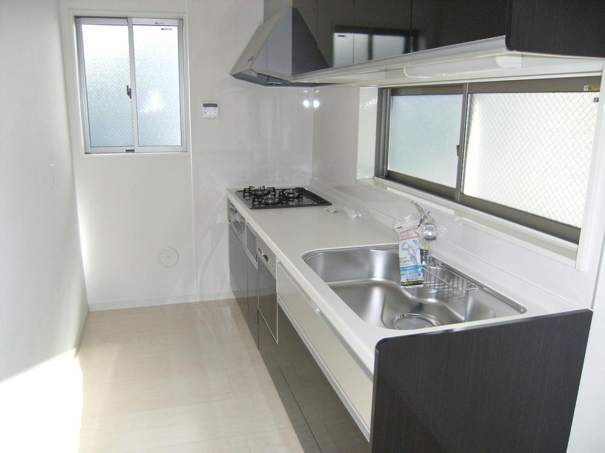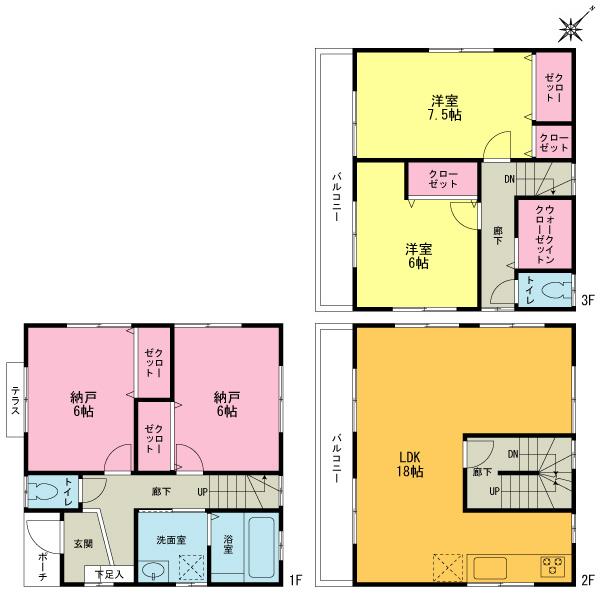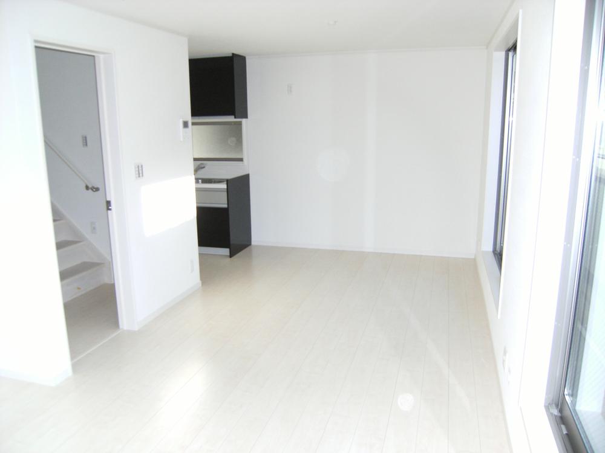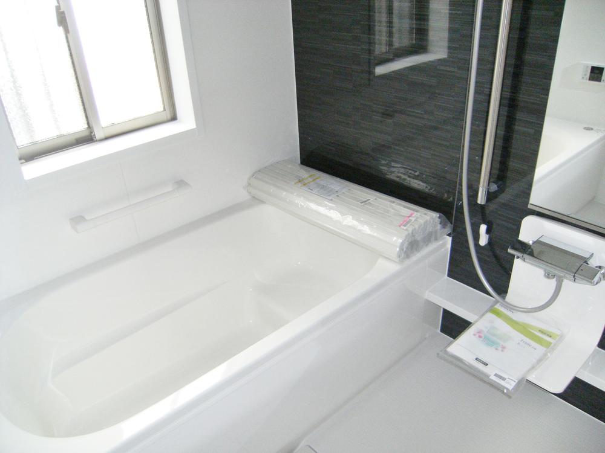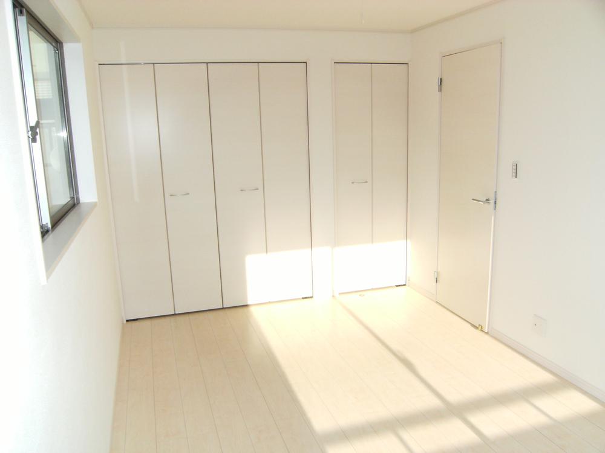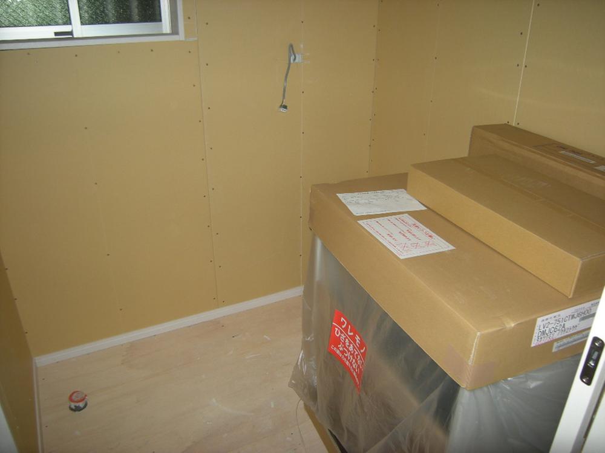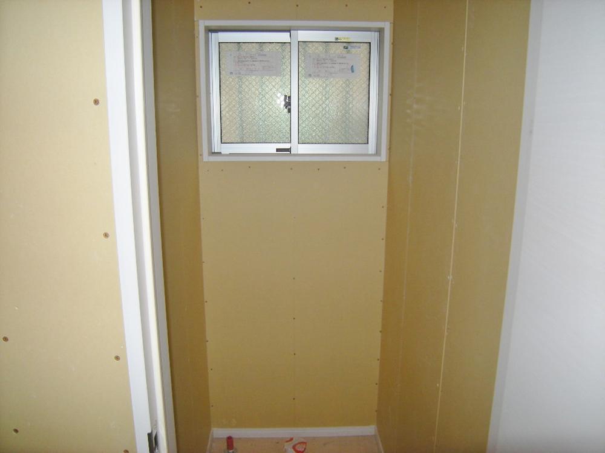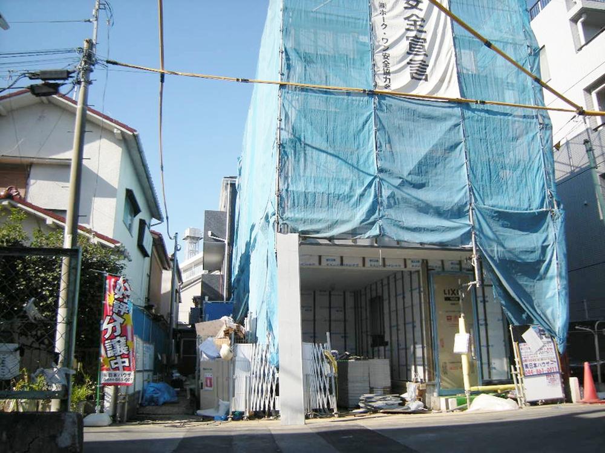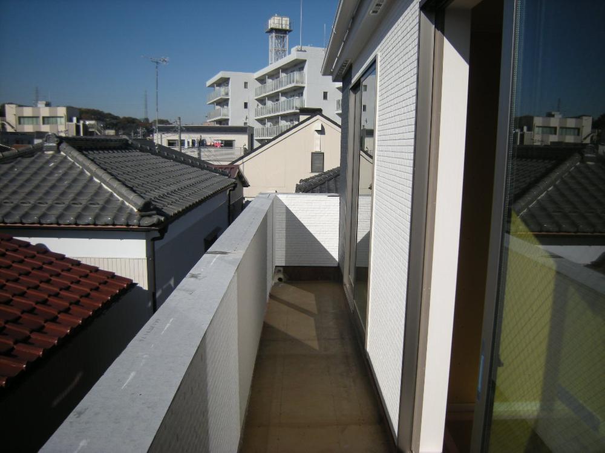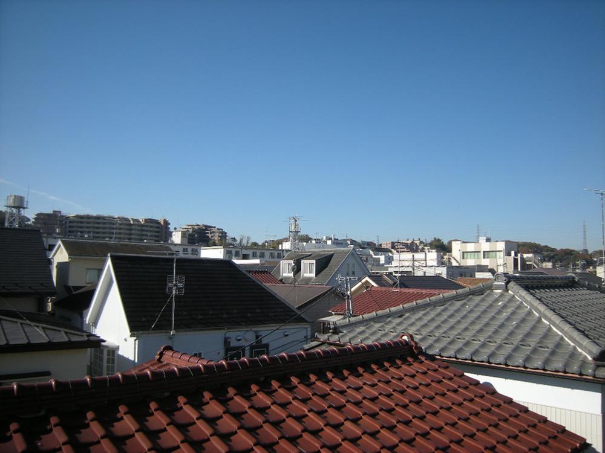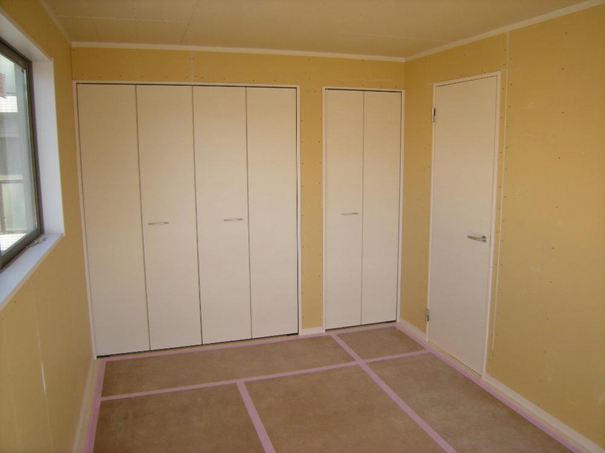|
|
Kawasaki City, Kanagawa Prefecture Takatsu-ku
神奈川県川崎市高津区
|
|
Denentoshi Tokyu "Takatsu" walk 6 minutes
東急田園都市線「高津」歩6分
|
|
■ Financial planning Ya, Please also consult about your Kaikae.
■資金計画や、お買い換えについてもご相談くださいませ。
|
|
Pre-ground survey, Year Available, LDK18 tatami mats or more, System kitchen, Bathroom Dryer, Flat to the station, Shaping land, Bathroom 1 tsubo or more, Southeast direction, Double-glazing, Dish washing dryer, Three-story or more, City gas, Flat terrain, Floor heating, Readjustment land within
地盤調査済、年内入居可、LDK18畳以上、システムキッチン、浴室乾燥機、駅まで平坦、整形地、浴室1坪以上、東南向き、複層ガラス、食器洗乾燥機、3階建以上、都市ガス、平坦地、床暖房、区画整理地内
|
Features pickup 特徴ピックアップ | | Pre-ground survey / Year Available / LDK18 tatami mats or more / System kitchen / Bathroom Dryer / Flat to the station / Shaping land / Bathroom 1 tsubo or more / Southeast direction / Double-glazing / Dish washing dryer / Three-story or more / City gas / Flat terrain / Readjustment land within 地盤調査済 /年内入居可 /LDK18畳以上 /システムキッチン /浴室乾燥機 /駅まで平坦 /整形地 /浴室1坪以上 /東南向き /複層ガラス /食器洗乾燥機 /3階建以上 /都市ガス /平坦地 /区画整理地内 |
Event information イベント情報 | | Local sales Association (please make a reservation beforehand) schedule / Every Saturday, Sunday and public holidays 現地販売会(事前に必ず予約してください)日程/毎週土日祝 |
Property name 物件名 | | ■ Local Video Update in! ■ 6 mins ■ All two buildings, Sale Building 1 ■ 4LDK ■現地動画更新中!■徒歩6分■全2棟、販売1棟■4LDK |
Price 価格 | | 49,800,000 yen 4980万円 |
Floor plan 間取り | | 4LDK 4LDK |
Units sold 販売戸数 | | 1 units 1戸 |
Total units 総戸数 | | 2 units 2戸 |
Land area 土地面積 | | 91.17 sq m (registration) 91.17m2(登記) |
Building area 建物面積 | | 106.11 sq m (measured) 106.11m2(実測) |
Driveway burden-road 私道負担・道路 | | Road width: 5.7m, Asphaltic pavement 道路幅:5.7m、アスファルト舗装 |
Completion date 完成時期(築年月) | | 2013 in late November 2013年11月下旬 |
Address 住所 | | Kawasaki City, Kanagawa Prefecture Takatsu-ku, Mizoguchi 3 神奈川県川崎市高津区溝口3 |
Traffic 交通 | | Denentoshi Tokyu "Takatsu" walk 6 minutes
Denentoshi Tokyu "Mizonokuchi" walk 7 minutes
JR Nambu Line "Musashimizonokuchi" walk 7 minutes 東急田園都市線「高津」歩6分
東急田園都市線「溝の口」歩7分
JR南武線「武蔵溝ノ口」歩7分
|
Related links 関連リンク | | [Related Sites of this company] 【この会社の関連サイト】 |
Person in charge 担当者より | | Person in charge of real-estate and building Kiyoshi Yoshida Age: 40 Daigyokai experience: Let's find the 20 years together in a fun My Home. 担当者宅建吉田潔年齢:40代業界経験:20年一緒に楽しいマイホーム探しをしましょう。 |
Contact お問い合せ先 | | TEL: 0800-603-1061 [Toll free] mobile phone ・ Also available from PHS
Caller ID is not notified
Please contact the "saw SUUMO (Sumo)"
If it does not lead, If the real estate company TEL:0800-603-1061【通話料無料】携帯電話・PHSからもご利用いただけます
発信者番号は通知されません
「SUUMO(スーモ)を見た」と問い合わせください
つながらない方、不動産会社の方は
|
Building coverage, floor area ratio 建ぺい率・容積率 | | Kenpei rate: 60%, Volume ratio: 200% 建ペい率:60%、容積率:200% |
Time residents 入居時期 | | Consultation 相談 |
Land of the right form 土地の権利形態 | | Ownership 所有権 |
Structure and method of construction 構造・工法 | | Wooden three-story (framing method) 木造3階建(軸組工法) |
Use district 用途地域 | | Quasi-residence, One dwelling 準住居、1種住居 |
Land category 地目 | | Residential land 宅地 |
Other limitations その他制限事項 | | Regulations have by the Landscape Act, Quasi-fire zones, Shade limit Yes 景観法による規制有、準防火地域、日影制限有 |
Overview and notices その他概要・特記事項 | | Contact: Kiyoshi Yoshida, Building confirmation number: first 13UDI3S Ken 0070 No. 担当者:吉田潔、建築確認番号:第13UDI3S建0070号 |
Company profile 会社概要 | | <Mediation> Governor of Kanagawa Prefecture (11) No. 008896 (the company), Kanagawa Prefecture Building Lots and Buildings Transaction Business Association (Corporation) metropolitan area real estate Fair Trade Council member Meiji Group Co., Ltd. Hauser Yubinbango216-0033 Kawasaki-shi, Kanagawa-ku, Miyamae Miyazaki 2-6-11 <仲介>神奈川県知事(11)第008896号(社)神奈川県宅地建物取引業協会会員 (公社)首都圏不動産公正取引協議会加盟明治グループ(株)日本ハウザー〒216-0033 神奈川県川崎市宮前区宮崎2-6-11 |

